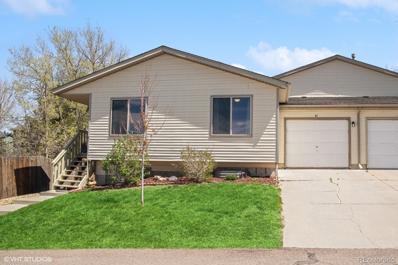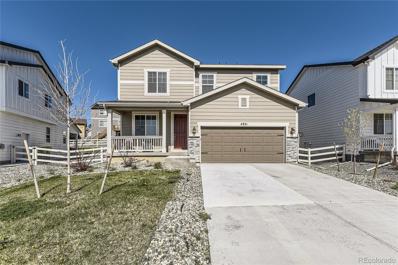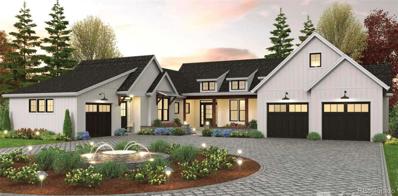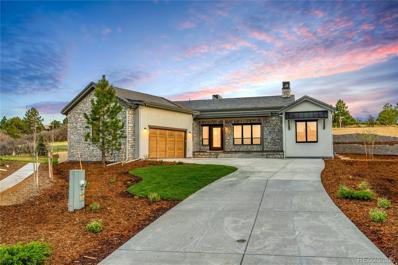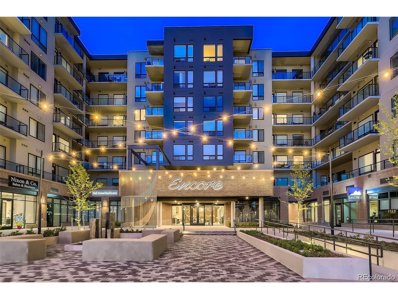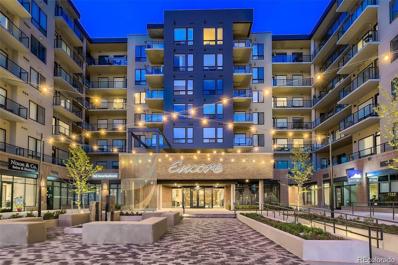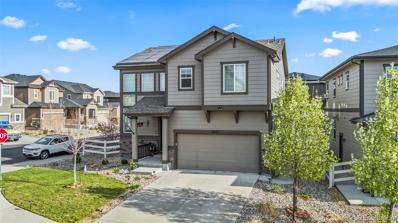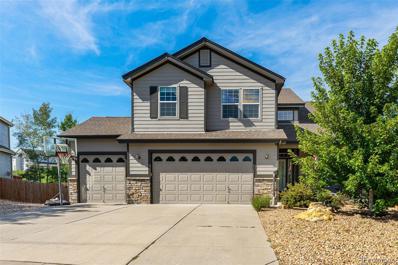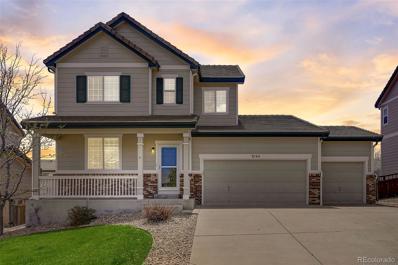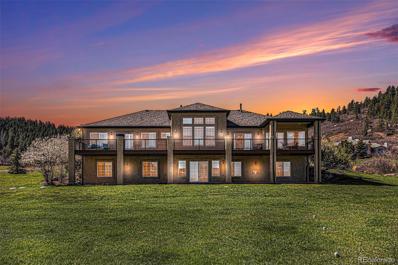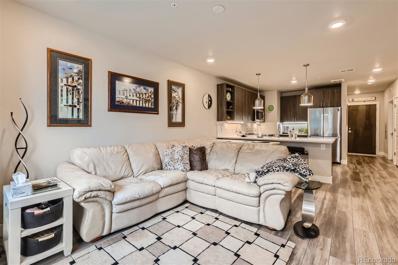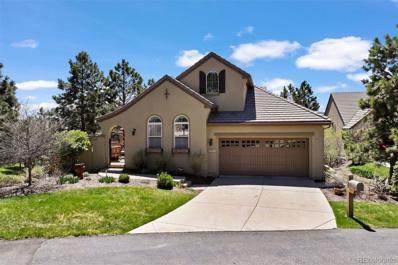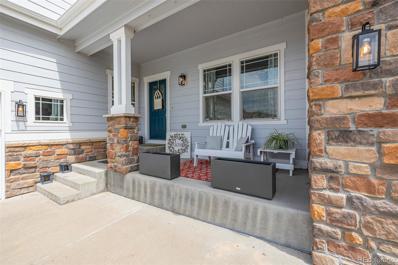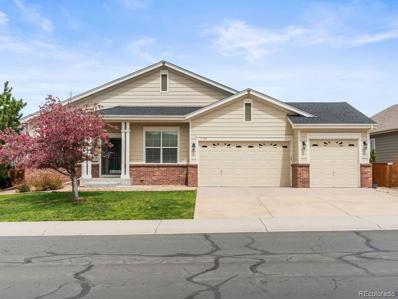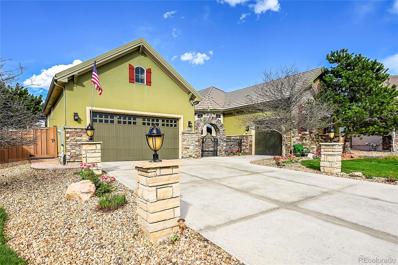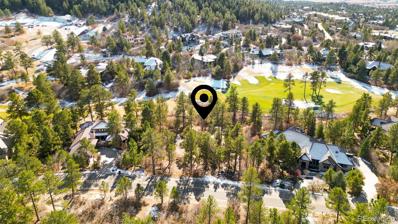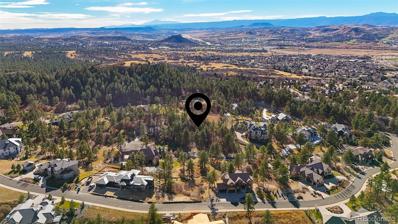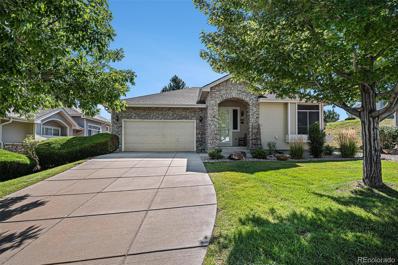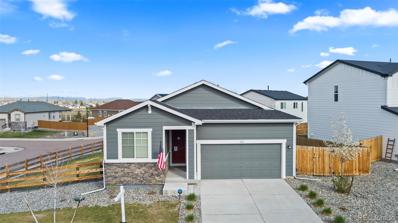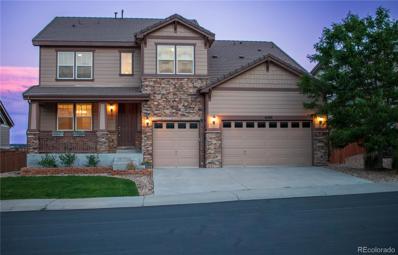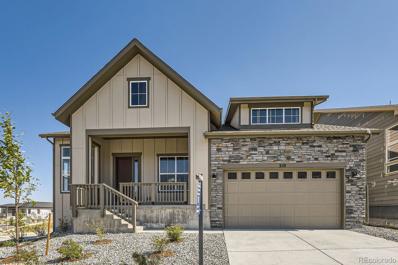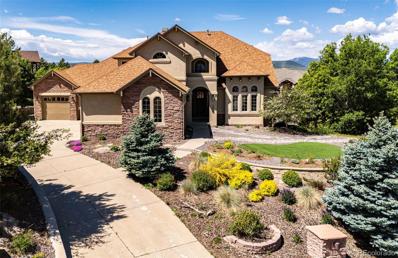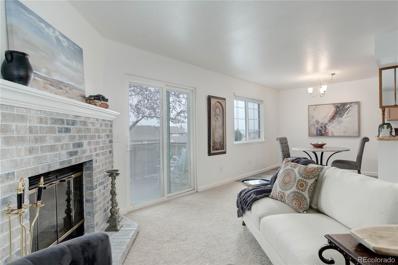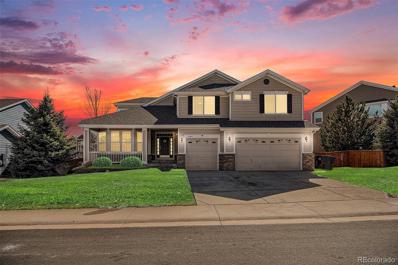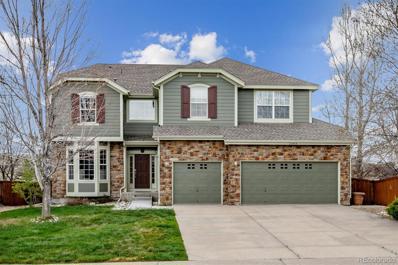Castle Rock CO Homes for Rent
- Type:
- Condo
- Sq.Ft.:
- 1,945
- Status:
- Active
- Beds:
- 3
- Year built:
- 1996
- Baths:
- 3.00
- MLS#:
- 3843981
- Subdivision:
- Mountain Shadows
ADDITIONAL INFORMATION
Must see this ranch style condo that feels like a townhome with finished basement! Attached 1-car garage plus parking space (81). End Unit! 2 bedrooms, 2 baths on main floor with another bedroom and 3/4 bath in basement. Over 2000 total square feet! Open and inviting layout. Updated kitchen with new flooring, stainless appliances, tons of cabinet space plus huge pantry. Living room/dining room open with natural light and deck! Finished basement with bedroom, bath, large family room and bonus room. Newer furnace, air conditioning and water heater! Well maintained throughout with attention to detail! Amazing views and hiking right out the front door to Rock Park! Minutes to Downtown Castle Rock, shops, restaurants, outlets and I-25.
- Type:
- Single Family
- Sq.Ft.:
- 2,290
- Status:
- Active
- Beds:
- 3
- Lot size:
- 0.15 Acres
- Year built:
- 2021
- Baths:
- 3.00
- MLS#:
- 5959028
- Subdivision:
- Crystal Valley Ranch
ADDITIONAL INFORMATION
ASSUMABLE FHA LOAN with a very low interest rate. Welcome to a charming single-family home nestled in the picturesque landscape of Castle Rock! Located in the amenity rich Crystal Valley Ranch community, this meticulously maintained residence boasts 3 bedrooms and 3 bathrooms, offering a perfect blend of comfort and style. As you step inside, you're greeted by an inviting atmosphere where functionality meets elegance. The main level features a formal living room that can also be utilized as an office space, ideal for those who work from home or need a quiet area for study. The heart of the home unfolds seamlessly with a spacious kitchen, living room, and dining area all interconnected in a desirable open floor plan. Retreat to the expansive primary suite located on the second level, complete with an en-suite bathroom and a generous walk-in closet. Upstairs, you'll find two additional bedrooms, offering ample space for family members or guests, along with another well-appointed bathroom. The convenience of an upstairs laundry eliminates the hassle of carrying loads up and down stairs, making chores a breeze. Plus, a large loft area provides a flexible space for recreation, relaxation, or even an additional home office setup. Step outside to discover a spacious backyard and upgraded covered patio offering endless possibilities for outdoor enjoyment and relaxation. Whether you envision hosting summer barbecues, gardening, or simply unwinding under the Colorado sky, this backyard oasis is sure to impress. Conveniently located near I-25, the outlet mall, restaurants, and shopping centers, this home offers easy access to everyday amenities and attractions. Schedule a showing today and discover the endless possibilities that await in this charming home. Click the Virtual Tour link to view the 3D walkthrough. Discounted rate options may be available for qualified buyers of this home.
$1,879,000
314 Castlemaine Court Castle Rock, CO 80104
- Type:
- Single Family
- Sq.Ft.:
- 5,275
- Status:
- Active
- Beds:
- 5
- Lot size:
- 0.42 Acres
- Baths:
- 5.00
- MLS#:
- 6696723
- Subdivision:
- Heckendorf Ranch
ADDITIONAL INFORMATION
This custom ranch home sits on 1/2 an acre with unobstructed views of Pikes Peak from the great room, dining, expansive rear covered deck and master bedroom. Located in a quiet cul-de-sac, you'll live the Colorado dream. The home features 3 bedrooms + study on the main floor, an attached apartment/guest suite with private garage and large walkout basement, ideal to capture the expansive mountain views. The main floor spans 3,775 sq' (585 sq' is the Guest Casita) and the basement boasts an additional 3,488. Finished area to be determined. Finishes include hardwood floors, large island, designer lighting, stone accents and light quartz countertops throughout. Notable features include: Guest apartment w/ separate exterior entrance, Covered rear deck with outdoor fireplace and kitchen, bonus flex room, mudroom, walk-in pantry/butler prep, upgraded appliance package, open-concept, hardwood floors. Interior finishes have been chosen: urban modern with clean lines. Some finishes can be chosen by Buyer. To begin construction fall 2024 and completed summer 2025. Photos depict other custom homes and are representative of the quality of included design finishes. All information is deemed reliable but not guaranteed.
$2,150,000
8016 Parnassus Place Castle Rock, CO 80108
Open House:
Sunday, 9/22 12:00-2:00PM
- Type:
- Single Family
- Sq.Ft.:
- 4,693
- Status:
- Active
- Beds:
- 5
- Lot size:
- 0.31 Acres
- Year built:
- 2024
- Baths:
- 5.00
- MLS#:
- 6818099
- Subdivision:
- Castle Pines Village
ADDITIONAL INFORMATION
Located on a cul-de-sac lot in the newly developed Summit enclave, this 5 bed 5 bath home offers the rare chance to purchase new construction NOW in the coveted Village at Castle Pines. Designed with indoor outdoor living in mind, the upgraded finishes and open concept floor plan are exactly what today’s discerning buyer is looking for. The main level features a spacious great room with abundant natural light, vaulted ceiling, gas fireplace, and custom built-ins. The glass NanaWall offers access to the gorgeous covered patio, complete with fireplace with stone wall surround. The chef’s kitchen boasts quartz countertops, stunning waterfall edge center island, counter seating for 6+, upgraded cabinetry, wine fridge, and Thermador appliances. Relaxation awaits in the primary suite, with spa-like bathroom, walk-in shower, lavish soaking tub, and an expansive walk-in closet. A useful study with a window wall overlooking the front yard, two additional en suite guest bedrooms with walk-in closets, a powder room, and a laundry room complete the main level. The finished lower level is made for entertaining, with large recreation media room, plus additional flex room for gaming or working out. Also on the lower level are two bedrooms with an adjacent guest bathroom and a large unfinished space, perfect for future expansion. Additional upgrades include custom landscaping, upgraded trim package, built-in speakers, tech security system, engineered hardwood flooring, tankless water heater, solid core doors, and so much more in this beautiful brand new home, with the remainder of a 1-year builder warranty. Well-located close to Gates 1 and 5, this home is mere minutes from I-25. Jump in your golf cart and take a 60 second ride to the private, newly renovated and expanded Country Club at Castle Pines or the neighborhood Summit pool complex, field, and pocket park. Move-in ready, with exceptional upgrades and finishes, this home simply has it all!
- Type:
- Other
- Sq.Ft.:
- 1,193
- Status:
- Active
- Beds:
- 2
- Year built:
- 2021
- Baths:
- 2.00
- MLS#:
- 5457790
- Subdivision:
- Encore
ADDITIONAL INFORMATION
Imagine being steps to restaurants, shops, cafes, salons, and Festival Park -- where there are weekly events such as Farmer's Markets, Art Shows, and live music. A true downtown lifestyle in the highly-desirable Encore building, right in the heart of downtown Castle Rock. The newly-built condo building features a contemporary and sophisticated design and offers amazing amenities that cater to everyone. This 2nd floor unit has an ideal, west-facing direction overlooking the courtyard with scenic, hilltop views. Stylishly designed and beautifully updated with upgrades, the condo features premium, Hunter Douglas electronic blinds, Google smart home technology, newly installed laundry room storage, and includes two deeded parking spaces. The open floorplan has coveted 10-foot ceilings and is oriented around generously-sized windows with views. The stunning kitchen showcases slab quartz countertops, stainless-steel KitchenAid appliances, and a large center island with seating, plus the adjacent dining area is large enough for entertaining. The spacious primary bedroom features an ensuite luxury bathroom, equipped with frameless glass shower, quartz countertops, and double vanity. Living at the Encore is truly a lifestyle. The amenities include a well-equipped fitness center, clubhouse with kitchen and pool table, 25-person jacuzzi, lounge with golf simulator, dog park, pet spa, outdoor lounging areas with fire pits and grills, and sleek common areas for working or relaxing. Onsite security and key fob entry keeps the building safe and secure and the units have smart, keypad locks for easy access, and two deeded parking spaces come with the unit. The location offers an easy commute to Denver, DTC, or Colorado Springs and there's so much to do right at your fingertips. This is the best of luxury and low-maintenance living. Don't miss this opportunity!
- Type:
- Condo
- Sq.Ft.:
- 1,193
- Status:
- Active
- Beds:
- 2
- Year built:
- 2021
- Baths:
- 2.00
- MLS#:
- 5457790
- Subdivision:
- Encore
ADDITIONAL INFORMATION
Imagine being steps to restaurants, shops, cafes, salons, and Festival Park -- where there are weekly events such as Farmer's Markets, Art Shows, and live music. A true downtown lifestyle in the highly-desirable Encore building, right in the heart of downtown Castle Rock. The newly-built condo building features a contemporary and sophisticated design and offers amazing amenities that cater to everyone. This 2nd floor unit has an ideal, west-facing direction overlooking the courtyard with scenic, hilltop views. Stylishly designed and beautifully updated with upgrades, the condo features premium, Hunter Douglas electronic blinds, Google smart home technology, newly installed laundry room storage, and includes two deeded parking spaces. The open floorplan has coveted 10-foot ceilings and is oriented around generously-sized windows with views. The stunning kitchen showcases slab quartz countertops, stainless-steel KitchenAid appliances, and a large center island with seating, plus the adjacent dining area is large enough for entertaining. The spacious primary bedroom features an ensuite luxury bathroom, equipped with frameless glass shower, quartz countertops, and double vanity. Living at the Encore is truly a lifestyle. The amenities include a well-equipped fitness center, clubhouse with kitchen and pool table, 25-person jacuzzi, lounge with golf simulator, dog park, pet spa, outdoor lounging areas with fire pits and grills, and sleek common areas for working or relaxing. Onsite security and key fob entry keeps the building safe and secure and the units have smart, keypad locks for easy access, and two deeded parking spaces come with the unit. The location offers an easy commute to Denver, DTC, or Colorado Springs and there’s so much to do right at your fingertips. This is the best of luxury and low-maintenance living. Don’t miss this opportunity!
- Type:
- Single Family
- Sq.Ft.:
- 2,076
- Status:
- Active
- Beds:
- 3
- Lot size:
- 0.11 Acres
- Year built:
- 2017
- Baths:
- 3.00
- MLS#:
- 9021492
- Subdivision:
- Crystal Valley Ranch
ADDITIONAL INFORMATION
Welcome home to your stunning single-family residence that offers updates all around. The open concept of the main floor has upgraded flooring throughout the main level. This impeccably maintained home offers stainless appliances, gas range, gourmet kitchen with beautiful slab granite counters. Just off the kitchen is the dining area and fireplace with built ins. At the top of the stairs is a flex space/loft; for an office, work out equipment, play area, or study. This 3-bedroom, 3 bathrooms, offers a convenient laundry room with cabinets upstairs that adds to the ease of daily living. The HOA includes access to a Recreation Center, swimming pool, workout center, gathering area. Nestled within walking distance of Rhyolite Regional Park, outdoor enthusiasts will revel in the convenience of having a Disc Golf Course, Bike Trail/Course, Tennis and Basketball courts, and a Turf Intramural Field just moments away. Don't miss out on owning your dream home in one of Castle Rock's premiere communities. Home has solar. Book your showing today!
- Type:
- Single Family
- Sq.Ft.:
- 4,610
- Status:
- Active
- Beds:
- 4
- Lot size:
- 0.32 Acres
- Year built:
- 2005
- Baths:
- 4.00
- MLS#:
- 4810975
- Subdivision:
- Crystal Valley Ranch
ADDITIONAL INFORMATION
PAINT ALLOWANCE INCLUDED! $15,000 in seller concessions for renovations IN ADDITION TO the paint concession! Amazing luxurious updates throughout this 4bed 4bath 4400sqft home. Fantastic cul-de-sac location and backs to greenbelt and open space with mountain views! Relax on your custom covered trex deck and enjoy the over 1/3 acre fenced yard with no neighbors behind! The gorgeous custom kitchen features custom cabinetry, tile floors, tile backsplash, stainless steel appliances, recessed lighting and granite countertops. Main floor bedroom with full bath, perfect for an office or guest suite! The main floor is completed by a formal dining room, living room, family room, and laundry. The finished basement has a movie theater with stadium seating, sauna, and a wet bar. Upstairs you will find the master retreat with separate sitting room with fireplace, custom Italian tiled bath with bidet, large walk-in closet with custom California closet storage system and more! 2 more large bedrooms with full bath. The best location with large private lot, views, and serenity. Perennial blackberries, strawberries, green onions, dill, and cilantro that bloom and thrive every year with little effort. Community HOA includes clubhouse, pool, park, hiking trails, and playground located conveniently one block away.
- Type:
- Single Family
- Sq.Ft.:
- 2,160
- Status:
- Active
- Beds:
- 3
- Lot size:
- 0.15 Acres
- Year built:
- 2009
- Baths:
- 3.00
- MLS#:
- 1814132
- Subdivision:
- Villages At Castle Rock
ADDITIONAL INFORMATION
Welcome to 8144 El Jebel Loop, a charming 3-bedroom, 2.5-bathroom home in the highly sought-after Cobblestone Ranch Community. Nestled conveniently between Parker and Castle Rock, this property offers easy access to both towns. The neighborhood is known for its newer homes and outstanding amenities, including a top-notch clubhouse, pool and tennis courts. Excitingly, a large community park featuring numerous pickleball courts is currently open for use. Upon entering, you'll be greeted by the inviting main living area adorned with a fireplace, custom-built entertainment center, nook, and a kitchen equipped with cherry cabinets and a gas cooktop. The thoughtful layout includes a bonus room, providing additional flexibility for your needs. Upstairs, the spacious master bedroom features a 5-piece bath, while the other bedrooms and laundry complete the upper level. The property also boasts a very large unfinished basement with rough-in plumbing, offering an excellent opportunity for customization according to your preferences. The 3-car garage is not only practical but also comes with custom shelving, lights, an electric car charging outlet on the wall, tall ceilings, and plenty of power outlets. Additional features include ceiling fans, a gas stub out on the patio, a tile roof, A/C, and a high-efficiency furnace. Relax and unwind on the covered front patio, perfect for enjoying pleasant evenings. Situated on a quiet loop with low traffic, this home provides a peaceful atmosphere. Don't miss the chance to make this property your dream home in the Cobblestone Ranch Community!
$1,299,500
4598 High Spring Road Castle Rock, CO 80104
- Type:
- Single Family
- Sq.Ft.:
- 4,138
- Status:
- Active
- Beds:
- 5
- Lot size:
- 3.61 Acres
- Year built:
- 2000
- Baths:
- 4.00
- MLS#:
- 2799809
- Subdivision:
- Bell Mountain Ranch
ADDITIONAL INFORMATION
Newly updated 5-bedroom, 4-bathroom home nestled on a sprawling 3-acre lot in Bell Mountain Ranch. The property boasts a plethora of brand-new modern & chic updates. The interior has been transformed with new quartz countertops, backsplashes, refaced cabinets, stylish light fixtures & faucets, enhancing the beauty & functionality of every space. The exterior is not left behind, with fresh paint on the garage doors & trim, a new roof & new deck adding to its curb appeal. As you enter, the spacious living room welcomes you with floor-to-ceiling windows that frame the stunning mountain views & native wildlife. The warmth of the gas fireplace makes this a cozy gathering place, leading into a dining area with direct access to the deck for seamless indoor-outdoor living. The gourmet eat-in kitchen is a chef’s delight, equipped with a double oven, range top, & a center island, all accentuated by the new quartz countertops and modern fixtures. Step outside onto the partially covered deck & immerse yourself in the tranquility of nature. The main floor is thoughtfully designed with a large primary suite that opens to the deck & an oversized walk-in closet with custom shelving. The ensuite 5-piece bathroom includes a jetted soaking tub & a separate spacious shower, providing a private spa-like experience. An additional guest bedroom & full bathroom offer convenience & privacy for visitors. The finished walkout basement boasts a large great room with patio access, a guest ensuite with a private bathroom, two more guest bedrooms, an additional guest bathroom, & two storage rooms, offering ample living and storage solutions. The home also features a 3-car attached garage.
- Type:
- Condo
- Sq.Ft.:
- 948
- Status:
- Active
- Beds:
- 2
- Year built:
- 2021
- Baths:
- 2.00
- MLS#:
- 5489892
- Subdivision:
- Encore Condos
ADDITIONAL INFORMATION
Indulge in the epitome of luxury living with this exquisite 2-bedroom, 2-bathroom condo nestled within the prestigious Encore Community! This opulent residence exudes sophistication, featuring an open-concept floor plan adorned with wood-look flooring, sumptuous carpeting in the bedrooms, and designer light fixtures throughout. The heart of this masterpiece, the gourmet kitchen, boasts gleaming stainless steel appliances, sleek custom cabinets, pristine quartz countertops, an elegant tile backsplash, perfect for indulging in casual dining or late-night snacks. Your luminous primary suite offers a lavish ensuite retreat replete with dual sinks, a glass-enclosed step-in shower, and a generously sized walk-in closet. The large windows that grace this home, enhances the unit with an abundance of natural light. The building's unparalleled amenities elevate your lifestyle to new heights, with a luxurious hot tub and pool, a state-of-the-art fitness center, an expansive lounge for entertaining, an indoor dog pampering station, and an exclusive golf/soccer simulator room. This prestigious location places you within effortless reach of fine dining establishments, upscale boutiques, and cultural attractions. Enjoy the vibrant Festival Park, the serenity of the Plum Creek Trail's eight miles of paved pathways, and seamless access to major commuting routes such as I-25 and Santa Fe. This unique offering also includes a deeded reserved parking space (#59) in a covered secure garage. Elevate your existence with this rare opportunity for the ultimate in modern living and luxury.
- Type:
- Single Family
- Sq.Ft.:
- 3,332
- Status:
- Active
- Beds:
- 3
- Lot size:
- 0.17 Acres
- Year built:
- 2005
- Baths:
- 3.00
- MLS#:
- 3746566
- Subdivision:
- Castle Pines Village
ADDITIONAL INFORMATION
Nestled within the Ponderosa Pines, this patio home in The Village Castle Pines exudes serenity with its low-maintenance exterior and main floor living. Designed for relaxed living, this residence presents a seamless blend of indoor and outdoor spaces, perfect for quiet moments or casual get-togethers. Enter through the spacious front courtyard to find an open floor plan that effortlessly integrates the living, dining, and outdoor areas, fostering an inviting ambiance for gatherings. A tastefully appointed wet bar serves as a convenient focal point between the living and dining spaces, ensuring refreshments are easily accessible. Warm up by the stone gas fireplace in the cozy living room or explore the spacious eat-in kitchen, where sliding glass doors lead to a deck offering sweeping views of the Rocky Mountains, Devil's Head/Sleeping Giant, and Castle Rock's iconic landmark, "The Rock." Designed for practicality and enjoyment, the kitchen boasts ample cabinetry, a generous island, and a layout conducive to culinary endeavors. The main-floor primary bedroom provides a peaceful retreat, featuring expansive windows framing mountain views and direct access to the deck. Delight in the primary bath's amenities, including a jetted tub, bench shower with double heads, and dual sinks. A second bedroom and full bath are conveniently located on the main floor, opposite the Primary for added privacy. Descend to the fully finished walk-out lower level, where entertainment options abound. A custom bar, fashioned from Costa Rican Bullet Wood, divides two expansive open spaces, ideal for various activities. With a full kitchen, charming wine cellar, additional bedroom, and full bathroom, the lower level ensures comfort and enjoyment for all. Completing this residence is a three-car, tandem garage, providing ample parking and storage space.
- Type:
- Single Family
- Sq.Ft.:
- 3,900
- Status:
- Active
- Beds:
- 5
- Lot size:
- 0.3 Acres
- Year built:
- 2006
- Baths:
- 4.00
- MLS#:
- 7039292
- Subdivision:
- The Meadows
ADDITIONAL INFORMATION
Newly finished hardwoods and brand new carpet and refinished hardwood floors!!! Don’t miss your chance to own this beautifuly spacious capital pacific home located on the far west side of The Meadows! The cul-de-sac location features a large .3 acre lot with a spacious terraced back yard, Garden beds, dog run, covered patio with gas line and an adventurous “Pirates Ship” playhouse for the kids. Fire pit area is big enough to add large swingset and/or Cornhole game area! Enjoy entertaining your friends in the spacious upgraded kitchen with butlers pantry leading to the formal dining area. The kitchen opens up to a cozy family room with gorgeous stone fireplace and hearth, built in cabinets, ceiling fan and surround sound speaker system. Hardwood floors were justrefinished in a gorgeous soft neutral tone as well as new carpet. The light and bright master bedroom boasts windows on three sides, mountain views, a cozy fireplace, huge walk-in closet and a 5 piece bath. 3 additional huge bedrooms and a study area finish out the upstairs. If that wasn't enough room, the basement was professionally finished and features the perfect apartment set up or recroom, inlaw apartment or many different configurations! Additional upgrades include coffered ceilings, 3 car garage, cement tile roof!
- Type:
- Single Family
- Sq.Ft.:
- 2,397
- Status:
- Active
- Beds:
- 3
- Lot size:
- 0.26 Acres
- Year built:
- 2005
- Baths:
- 2.00
- MLS#:
- 2095749
- Subdivision:
- Sapphire Pointe
ADDITIONAL INFORMATION
**Please see Community Virtual Tour**. UPDATES, UPDATES, UPDATES all within the LAST 2 YEARS. NEW FURNACE, HOT WATER HEATER and AIR CONDITIONING all replaced in 2022. RADON MITIGATION SYSYTEM added in 2022. NEW INTERIOR PAINT, GARAGE DOOR OPENERS AND COMPLETE BACKYARD LANDSCAPING all replaced or redone in 2022. ROOF REPLACEMENT in February 2024. Seller did them all for you and you can be the lucky buyer! Let this ranch style home invite you in with so many upgrades! This 3 bed, 2 bath, home has everything you need with all appliances included, and yes, that includes the washer and dryer! For those of you who work from home, the office is private and has beautiful French doors. Also, included is a 2,372 square foot unfinished basement that is open and in pristine condition and will allow you many opportunities to complete in the fashion of your choice i.e. theatre room, game room, bedrooms, bathrooms and so much more. The garage has 1 out of the 3 spaces that is extended for your extra-long vehicle and comes with a garage service door for easy access to the backyard. The backyard has been full renovated and is your private oasis with xeriscape of flowers that are pleasing to the eye and escorted by bushes and succulents that will take your breath away. The Sapphire Pointe neighborhood is an exquisite community surrounded by trails, mature landscaping, swimming pool and clubhouse. This beautiful home can be all yours and just intime for the summer to relax and admire the backyard while enjoying a drink of your choice while sitting on the back covered patio and sheltered from any Colorado weather elements.
- Type:
- Single Family
- Sq.Ft.:
- 3,870
- Status:
- Active
- Beds:
- 3
- Lot size:
- 0.3 Acres
- Year built:
- 2006
- Baths:
- 4.00
- MLS#:
- 6261681
- Subdivision:
- Maher Ranch
ADDITIONAL INFORMATION
*** Welcome to this exquisite custom ranch, the essence of luxury living with its attention to detail & commitment to quality. This home, featuring dual master suites & a meticulously designed gourmet kitchen, is nestled in a prestigious neighborhood.With the inclusion of security doors at both front & back entrances, the home provides peace of mind alongside its many luxuries.The interior of the home is an elegant design, hardwood & slate floors, granite countertops, & a selection of premium upgrades that embody sophistication.This establishment of elegance is extended to the outdoors,where over $100k in enhancements have been strategically invested.Expansive terraced stone patios, delightful Bose surround sound system, readiness for a hot tub installation, a cozy gazebo, a dedicated gardening area, & beautiful landscape lighting transform the generous lot into a captivating haven for entertainment & relaxation.Enhancing the allure of the property are 2 inviting fireplaces, alongside a conveniently located main-floor laundry room.The family room, distinguished by a striking tile wall encasing the fireplace, champions the home's open floor plan, fostering an environment of warmth & connectivity.The addition of a stunning wine cellar introduces a layer of luxury.Privacy by complete fencing with 6ft Trex privacy barriers. The home is also marked by innovative features, including a tankless water heater. Recently updated concrete, stucco work & the addition of a Pebble Tec courtyard. House is facing to Southwest. Also, designed to accommodate every resident, boasting wheelchair accessibility through a ramp in the garage & a wide primary shower.It stands as a testament to luxurious living. Join this stunning community that also includes- clubhouse, parks, pool, playground, tennis courts, trails & fabulous shopping and dining nearby. Link to SP HOA: https://sapphirepointe.com/
- Type:
- Land
- Sq.Ft.:
- n/a
- Status:
- Active
- Beds:
- n/a
- Lot size:
- 0.64 Acres
- Baths:
- MLS#:
- 8096584
- Subdivision:
- The Village At Castle Pines
ADDITIONAL INFORMATION
Build Your Dream Home! Prime custom home lot on the 5th Hole Fairway of The Country Club at The Village of Castle Pines neighborhood. Drone Video Link: https://vid.us/fyt99e. This beautiful piece of land sits tucked away on a quiet road right in the center of the 5th Hole fairway of The Country Club at Castle Pines Golf Course on the north side of The Village. The back faces southwest with views of the golf course, Cherokee Ranch, and partial mountain views. Tranquil location in The Village at Castle Pines. This lot has privacy with plenty of Ponderosa Pines and Gamble Oak. Water tap and sewer fees have been paid. Soil and drainage tests have been completed. Both documents are in supplemental documents. The HOA includes three pools, a fitness facility, tennis, pocket parks, and walking & biking trails throughout. The community is gated and staffed with 24/7 emergency services and alarm monitoring tied to your security system. Two of Colorado’s best nationally rated private golf courses, The Country Club at Castle Pines and The Castle Pines Golf Club, make for a truly extraordinary experience. Easy access to I25, Castle Rock, and everything Denver has to offer. The Village at Castle Pines provides exceptional living!
- Type:
- Land
- Sq.Ft.:
- n/a
- Status:
- Active
- Beds:
- n/a
- Lot size:
- 1.21 Acres
- Baths:
- MLS#:
- 1747961
- Subdivision:
- Pinon Soleil
ADDITIONAL INFORMATION
Ready for your dream home! This is a one-of-a-kind treed vacant lot with 1.21 acres of privacy in the highly desirable Pinon Soleil neighborhood. Surrounded by old-growth ponderosa pines and custom homes, Pinon Soleil is tucked away yet still provides accessibility and convenience to 1-25, as well as a multitude of shopping, dining, and entertainment options. Large interior lot ready to build your dream home with low taxes. This lot is located in the town of Castle Rock, and city water and sewer are available. Drone video fly-through link: https://vid.us/3cizkg
- Type:
- Single Family
- Sq.Ft.:
- 2,844
- Status:
- Active
- Beds:
- 3
- Lot size:
- 0.08 Acres
- Year built:
- 2000
- Baths:
- 3.00
- MLS#:
- 4841866
- Subdivision:
- Fairway Vista
ADDITIONAL INFORMATION
This lovely ranch home in Fairway Vistas is the place you're looking for! It offers maintenance-free living, an ideal location, adjacent to Plum Creek Golf Club, & a short walk to the new Emerald Park with pickleball, bocce, a playground & walking trails, opening this Fall. Situated in a quiet cul-de-sac, boasting spacious living/dining area with plenty of natural light, gas fireplace & plenty of room for entertaining. The sparkling white kitchen with granite countertops & huge pantry offer plenty of cabinets & counter space. The primary suite, with its five-piece bath & two closets and sliding doors opening to the patio. There's also large main floor office/flex room that can easily accommodate overnight guests. The main floor has gleaming oak floors too! There is an entire floor of living space on the freshly painted & carpeted lower level. It provides a large entertainment area, two private rooms to use as guest quarters or office space & a private, beautifully tiled full bath... there's plenty of additional closet space & two walk-in storage rooms. New Bryant furnace 2022 & Aprilaire humidifier provide year-round comfort. Utility bills are markedly lower as owner put installed more insulation in home. The house has a newer class-4 roof & a 2-car garage with a 240-volt outlet for EV charging. The HOA shovels snow, mows the grass, trims the trees & shrubs, waters & fertilizes the lawn, cleans the gutters, repairs the driveway, paints the outside of the home & sponsors multiple social events. Lock up & leave with no worries! The motivated seller has just lowered the price on this property, which also qualifies for a 2-1 interest rate Buydown Incentive if you use a preferred lender. Paying 2% less in interest will save you approximately $8,328 a year & reduce your first years' monthly payment by approximately $694. Enjoy reduced mortgage payments for the first two years! Contact us or your agent for details.
- Type:
- Single Family
- Sq.Ft.:
- 1,783
- Status:
- Active
- Beds:
- 4
- Lot size:
- 0.19 Acres
- Year built:
- 2021
- Baths:
- 2.00
- MLS#:
- 4561799
- Subdivision:
- Bella Mesa
ADDITIONAL INFORMATION
Light and bright living spaces, and picturesque mountain views, this stunning ranch-style home located in Bella Mesa won't last long! Upon entry, you'll find an inviting open floor plan and the convenience of main floor living at it's finest. The kitchen offers sleek stainless steel appliances, a spacious kitchen island complete with seating, a large pantry, and an adjacent dining area that provides plenty of space for entertaining. From the living room, step out onto the large deck and soak in the beautiful mountain views and fresh air; a great way to unwind at the end of the day! The spacious primary suite also offers mountain views, a large walk-in closet, and a convenient ensuite bathroom. With the three additional bedrooms, you're sure to find flexibility for a home office, guests, or anything else your heart desires! Recent updates include luxurious vinyl plank flooring throughout, fresh interior paint, new lighting fixtures, and solar panels. With nearby parks and trails, close proximity to schools, restaurants, shops, and vibrant downtown Castle Rock, you're sure to feel at-home in no time!
- Type:
- Single Family
- Sq.Ft.:
- 4,388
- Status:
- Active
- Beds:
- 6
- Lot size:
- 0.18 Acres
- Year built:
- 2011
- Baths:
- 5.00
- MLS#:
- 9910755
- Subdivision:
- Cobblestone Ranch
ADDITIONAL INFORMATION
This stunning property is back on the market due to the previous buyers' decision to withdraw, unrelated to the house itself. This offers a fantastic opportunity for you to make this home yours! Welcome to this impressive 6-bedroom, 5-bathroom home, where elegance meets functionality. Upon entering, you're greeted by a stylish foyer with a cozy front room featuring bay windows, perfect for unwinding. The heart of the home is the spacious great room, boasting real hardwood floors, high-ceilings/windows, a fireplace and a gorgeous chandelier that adds a touch of luxury and warmth to the space. Adjacent is the open kitchen, featuring beautiful white quartz countertops, modern white cabinets with black hardware, and stainless steel GE/Maytag appliances- including a convenient double oven. The kitchen is completed by a sit-in island, walk-in pantry, and a charming butler's nook. The sliding glass doors off the dining space lead to a covered patio and yard with stunning views of the open space and the Franktown hills and trees. The main floor also includes a bedroom perfect for an office or guests, a full bath, laundry room, and a large walk-in coat/storage closet off the garage to keep clutter at bay. Upstairs you'll find more of the amazing views of the open space and 4 large bedrooms and 3 bathrooms. The primary bedroom offers tray ceilings, a 5-piece bath with granite countertops, and a sizable walk-in closet. One of the bedrooms on this level has a private 3/4 bath, providing comfort and privacy. In the finished basement you'll find even more space to unwind and entertain. Here you'll find a bedroom, an adjacent full bath, a bonus room (currently used as an office), a large entertainment area, and two sizeable unfinished storage areas (one of which is currently being used as a home gym) with ample storage and space to customize to your needs. Come and Check it out!
- Type:
- Single Family
- Sq.Ft.:
- 2,276
- Status:
- Active
- Beds:
- 2
- Lot size:
- 0.16 Acres
- Year built:
- 2024
- Baths:
- 2.00
- MLS#:
- 2336648
- Subdivision:
- Montaine
ADDITIONAL INFORMATION
Brand new Toll Brothers home! Ready July 2024! Limited time financing incentives - See Sales Representative for more details. Introducing a captivating new construction home nestled against private green space, offering unparalleled tranquility. Step onto the beautiful covered rear deck, seamlessly connecting indoor and outdoor living. Multi-panel stacking doors flood the expanded great room with natural light, complementing the oversized kitchen island, perfect for gatherings. Enjoy the spacious open floor plan, a testament to the popularity design. Don't miss the opportunity to make this stunning retreat your own. As part of our 55+ active adult community, you'll have access to a range of amenities and activities designed to enhance your lifestyle. Whether you prefer socializing with neighbors, staying active in the fitness center, or enjoying the community pool, there's something for everyone. Don'y miss out on this exceptional opportunity to own a beautiful home in our vibrant and welcoming community. Come and experience the best of active adult living in this remarkable property!
$1,250,000
1374 Elm Fork Place Castle Rock, CO 80104
Open House:
Saturday, 9/21 11:00-4:00PM
- Type:
- Single Family
- Sq.Ft.:
- 6,036
- Status:
- Active
- Beds:
- 6
- Lot size:
- 0.57 Acres
- Year built:
- 2006
- Baths:
- 6.00
- MLS#:
- 4705446
- Subdivision:
- Painters Ridge
ADDITIONAL INFORMATION
Painters Ridge (a tell-tale clue) about what you can expect from the neighborhood at your new home - mountain views and sunsets worthy of being painted. Another common scene is neighbors walking their dogs and pausing to visit - also worthy of a painting. What sets 1374 Elm Fork Place apart from other homes in the area is - - QUALITY UPGRADES -- Kitchen with granite counters and Top-of-the-Line SS Appliances, Lower Level professionally finished, new hardwood floors, Dual Furnaces and Dual AC Units, Kitchenette in the lower level, Laundry Room on Two Floors, New Roof - Class IV Shingles, Floor to Ceiling Fireplace in Great Room, Fireplace in Primary Suite, Most Rooms Repainted - Professional Landscaping, Three Tier Water Fall, Rain-Chain Downspouts, Mood Lights and a Roof on the Patio. The other attribute of 1374 Elm Fork Place that sets it apart is the wide Array of Options this three level home offers -- 5 of the 6 bedrooms could be used as offices, craft rooms and/or guest suites, 2 bathrooms on each level. The lower level entertainment area is large enough to accommodate a pool table, sports tables, dance floor and /or game watches. One garage accommodates 3 cars and it is attached to the home. A single car garage on the side of the home is an ideal spot for a hobbyist and /or storage of seasonal items. Go to this home's web site to see Additional Photos, Virtual Tour, Floor Plans with Dimensions and Videos -- https://nate-designs-inc.aryeo.com/sites/1374-elm-frk-pl-castle-rock-co-80104-8940883/branded. Ten TVs and their mounts are included (3 upper level - 4 main floor - 3 lower level). Ubiquiti Surveillance System (audio & video) with 7 cameras is also included. --------- VA LOAN Assumption with Lender Approval to Assume
- Type:
- Condo
- Sq.Ft.:
- 1,028
- Status:
- Active
- Beds:
- 2
- Year built:
- 1984
- Baths:
- 2.00
- MLS#:
- 9660572
- Subdivision:
- Canyon Drive Condo
ADDITIONAL INFORMATION
$15,000 price reduction! Ground level condo with fresh paint and brand-new carpet and LVP flooring create an inviting atmosphere, where every step feels like a fresh start. New electrical panel and plumbing through out have just been completed 2024, 2020 new hot water heater, and 2020 new HVAC system are a huge plus! Picture yourself relaxing in the cozy living area, with the fireplace casting a warm glow on cool evenings. Natural light floods the space, enhancing the serene ambiance. And when you crave a breath of fresh air, simply slide open the glass door to your own private enclosed patio, where you can sip your morning coffee surrounded by tranquility. This condo boasts practicality and comfort, with two bedrooms and two bathrooms providing ample space for both privacy and togetherness. The bedrooms in the back offer a stunning view of the picturesque park, a sight that never fails to inspire. The kitchen is a culinary dream, complete with appliances including a dishwasher, microwave, oven, range, and refrigerator. Enjoy casual meals in the cozy eating nook, or entertain guests with ease in the open layout. Convenience is key with a dedicated laundry room featuring a washer and dryer, making chores a breeze. With 1028 SF of living space, there's plenty of room to spread out and make this condo your own. Parking is a breeze with your own detached one-car exit deep garage, providing security and storage for your vehicle and belongings. This location couldn't be better, with easy access to I-25 and Downtown Castle Rock. Explore a variety of shops, restaurants, and the scenic Riverwalk Park, all just minutes away. And for nature lovers, the condo backs up to open space, offering endless opportunities for outdoor adventures. Located in the Douglas County School District. Please contact Vickie Newman with Guild our preferred lender for a one year buy down!
- Type:
- Single Family
- Sq.Ft.:
- 3,972
- Status:
- Active
- Beds:
- 4
- Lot size:
- 0.25 Acres
- Year built:
- 2006
- Baths:
- 4.00
- MLS#:
- 2216396
- Subdivision:
- Sapphire Pointe
ADDITIONAL INFORMATION
Welcome home to the coveted Maher Ranch/Sapphire Point subdivision! The moment you enter the beautiful foyer, you will immediately appreciate the attention to detail in every room. It is elegantly designed & absolutely gorgeous. Open main floor plan provides plenty of room for family & friends. The office is the perfect place to get away & get work done in a private first-class environment. Family room has extra tall ceilings and windows to provide extra light and a gas fireplace. Gourmet kitchen has a large pantry, high-end JennAir SS appliances, island with a breakfast bar & breakfast nook with access to the back yard. Laundry room has extra cabinets for storage & a utility sink. Formal dining room has bay windows. This home also has a large main floor primary suite with a 5 piece bathroom, double sided fireplace, huge walk in closet with custom shelving and cabinets. Upstairs features 3 large bedrooms & 2 full bathrooms. Two bedrooms have a Jack & Jill bathroom, 1 bedroom has a large walk in closet and an ensuite full bathroom. Additional laundry room upstairs! The large loft (13.7x24) overlooking the family room is perfect for additional entertaining or family time! The full unfinished basement is ready for your finishing touches! The oversized 3 car garage will stop you in your tracks! Front & back yards have been professionally landscaped w/concrete edging, stamped concrete, mature plants, trees & bushes. Don't delay! Convenient location with easy access to all that Castle Rock has to offer! Contact listing agent for information on a lender paid 1-0 buy down!
- Type:
- Single Family
- Sq.Ft.:
- 4,188
- Status:
- Active
- Beds:
- 6
- Lot size:
- 0.28 Acres
- Year built:
- 2005
- Baths:
- 5.00
- MLS#:
- 2001370
- Subdivision:
- Sapphire Pointe
ADDITIONAL INFORMATION
Welcome to a truly custom property! Every space has been carefully updated to make this a one-of-a-kind home. Sitting over a quarter acre, backing to open space, with a fully finished basement that is perfect as in-law suite, income property or multigenerational space, this home is sure to impress you. Walking in, you are greeted with the grand foyer, featuring a spiraling staircase, custom tiled inlay floor, and custom distressed hardwood flooring! The walls have been finished with hand troweling or venetian plaster. The formal living room and dining room (currently used as an office) stay bright with two sets of bay windows looking to the front yard. The kitchen is a chef's delight with a gas cooktop and double oven & butler's pantry. A custom tile backsplash & quartz counters with an eat up bar. Plenty of counter space will make those complicated dinners simple, with the butcher block island and separate french doors out to the oversized deck. The family room lets the natural light pour in with its floor to ceiling windows that run up the 20' walls. The custom wood wall & fireplace surround is a statement piece. The office is currently used as an artist studio & has transom window & french doors. The powder room and laundry room complete the main floor. Moving upstairs on the spiral staircase you will find the huge primary bedroom. Overlooking the open space behind, this oversized space has sitting area and comes complete with its own 3-sided fireplace with adjoined five-piece bath! The primary closet is a one of a kind with a Victoria's Secret design. In the basement, you will find the fully finished in-law suite/2nd home space featuring a fully equipped kitchen, eat up bar, family room, two bedrooms, and a shared 3/4 bath with another laundry space. The parklike backyard is an oasis at the end of the day with mature trees, low maintenance plants & trees and expanded living spaces. Don't walk, run to see this home today!
Andrea Conner, Colorado License # ER.100067447, Xome Inc., License #EC100044283, [email protected], 844-400-9663, 750 State Highway 121 Bypass, Suite 100, Lewisville, TX 75067

The content relating to real estate for sale in this Web site comes in part from the Internet Data eXchange (“IDX”) program of METROLIST, INC., DBA RECOLORADO® Real estate listings held by brokers other than this broker are marked with the IDX Logo. This information is being provided for the consumers’ personal, non-commercial use and may not be used for any other purpose. All information subject to change and should be independently verified. © 2024 METROLIST, INC., DBA RECOLORADO® – All Rights Reserved Click Here to view Full REcolorado Disclaimer
| Listing information is provided exclusively for consumers' personal, non-commercial use and may not be used for any purpose other than to identify prospective properties consumers may be interested in purchasing. Information source: Information and Real Estate Services, LLC. Provided for limited non-commercial use only under IRES Rules. © Copyright IRES |
Castle Rock Real Estate
The median home value in Castle Rock, CO is $659,000. This is higher than the county median home value of $487,900. The national median home value is $219,700. The average price of homes sold in Castle Rock, CO is $659,000. Approximately 74.76% of Castle Rock homes are owned, compared to 22.43% rented, while 2.81% are vacant. Castle Rock real estate listings include condos, townhomes, and single family homes for sale. Commercial properties are also available. If you see a property you’re interested in, contact a Castle Rock real estate agent to arrange a tour today!
Castle Rock, Colorado has a population of 57,274. Castle Rock is more family-centric than the surrounding county with 48.89% of the households containing married families with children. The county average for households married with children is 45.24%.
The median household income in Castle Rock, Colorado is $101,122. The median household income for the surrounding county is $111,154 compared to the national median of $57,652. The median age of people living in Castle Rock is 34.8 years.
Castle Rock Weather
The average high temperature in July is 85.2 degrees, with an average low temperature in January of 17.8 degrees. The average rainfall is approximately 19.2 inches per year, with 61.8 inches of snow per year.
