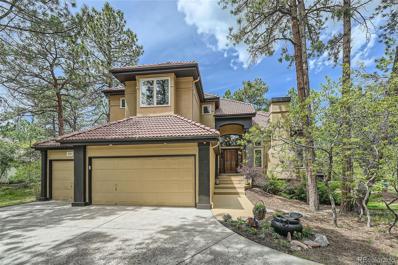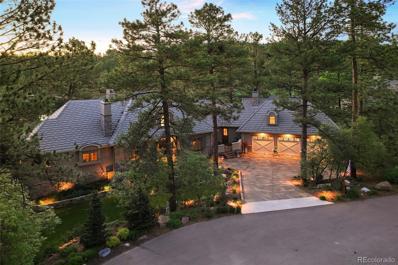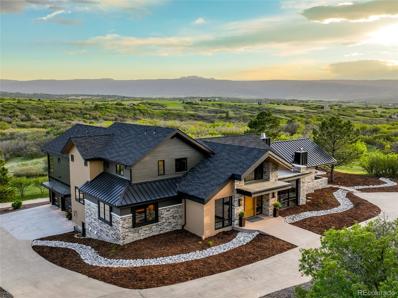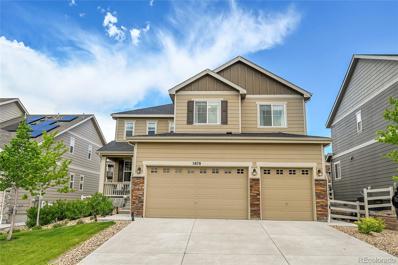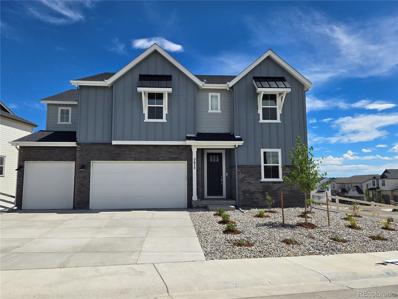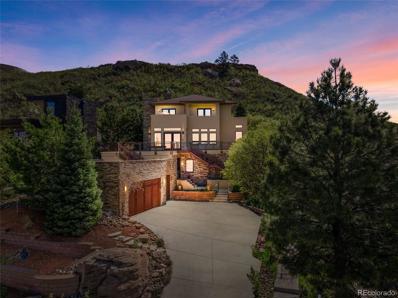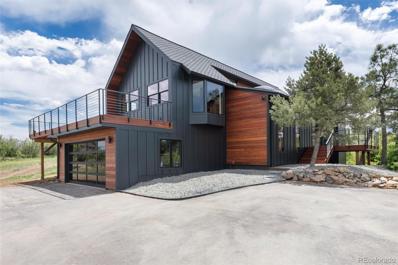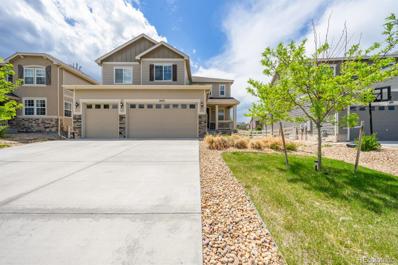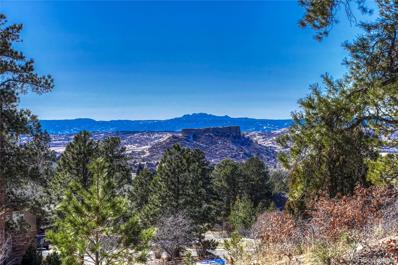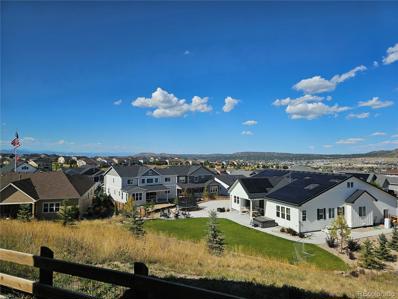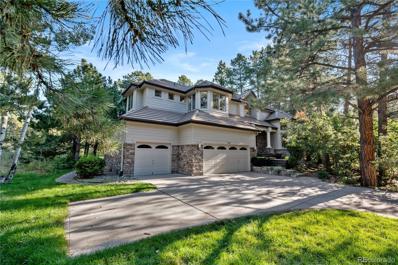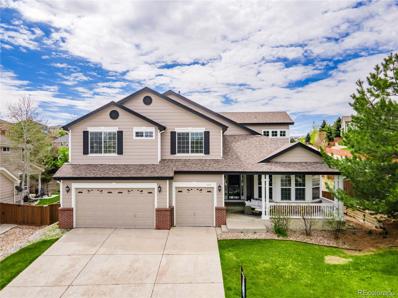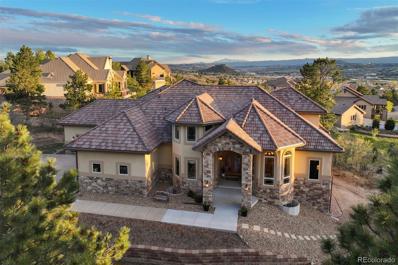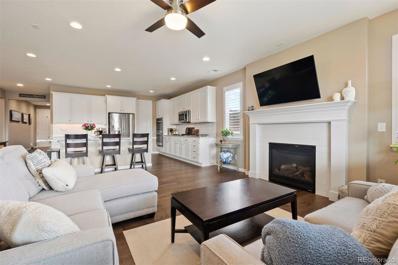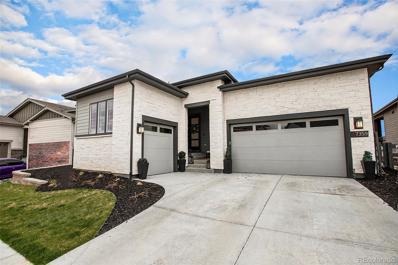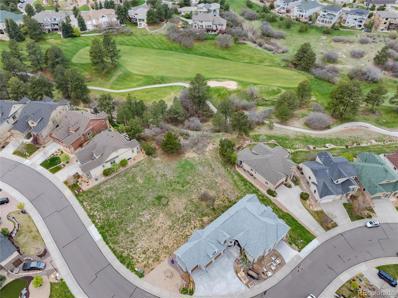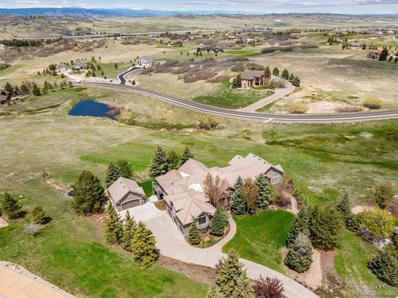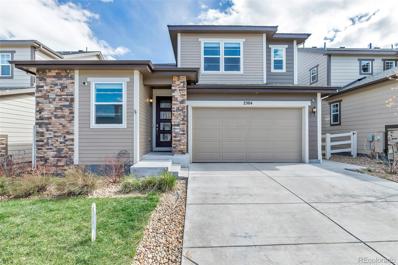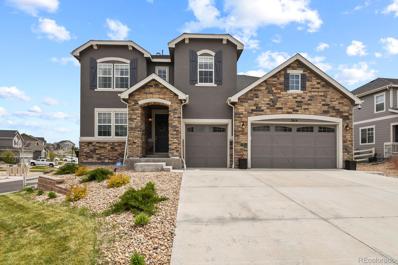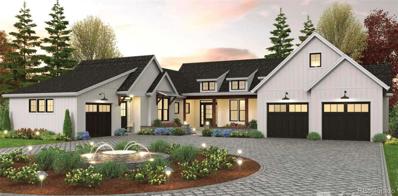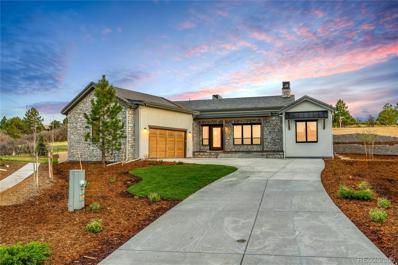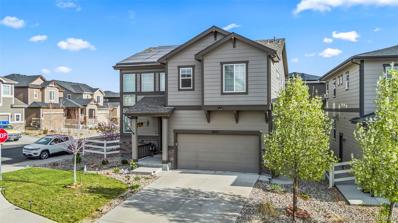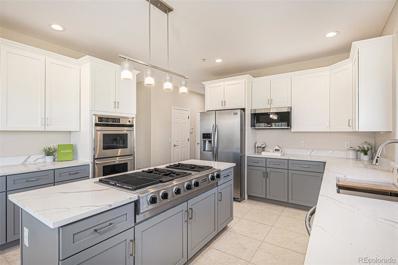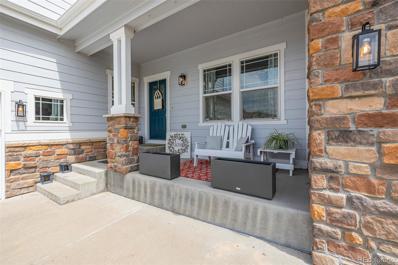Castle Rock CO Homes for Rent
$1,400,000
454 Silbrico Way Castle Rock, CO 80108
- Type:
- Single Family
- Sq.Ft.:
- 4,081
- Status:
- Active
- Beds:
- 4
- Lot size:
- 0.36 Acres
- Year built:
- 1994
- Baths:
- 4.00
- MLS#:
- 5387418
- Subdivision:
- The Village At Castle Pines
ADDITIONAL INFORMATION
In a community known for its expectational lifestyle amenities, you’ll find a blend of luxury and warmth within 454 Silbrico Way. Situated on a corner lot, this residence boasts immense curb appeal from every angle. Upon entering the home, you will be met with architectural beauty from the soaring 2-story foyer, an elegant curved staircase and an overall atmosphere that feels both impressive and inviting. To your right, a gathering den with a beautiful fireplace, large windows that give way for natural light and views of the surrounding evergreens, and a connecting formal dining area. These open-flow rooms make for a perfect opportunity to enjoy family meals and special occasions. Just off the formal dining room is your newly remodeled gourmet kitchen. This kitchen includes double ovens, quartz counters, towering custom cabinetry with glass uppers, open shelving, and a massive island! This kitchen was designed with love and to be the heart of your home. From the kitchen, step out onto the second level of your covered deck, or head into the family room featuring a floor-to-ceiling stack-stone fireplace and luxury tile floors. Head upstairs to find two charming guest bedrooms with coffered ceilings and custom paint. A freshly remodeled bath is perfectly positioned between the bedrooms, offering both style and convenience. At the end of the hall is your primary bedroom that is a true sanctuary. This spacious suite shares space with a 3-sided fireplace with sitting area and a luxurious 5-piece bathroom with jetted tub and standing shower. Downstairs is a bedroom, 3/4 bath, huge family room, gym area, and access to your walk-out patio. The Village at Castle Pines HOA includes 3 pools, a fitness facility, pickle ball courts, tennis courts, pocket parks, and 13 miles of trails throughout. The community is gated and staffed with 24/7 emergency services and alarm monitoring tied to your security system. 3D Tour here: https://my.matterport.com/show/?m=gW7opfdmNhZ&mls=1
$3,395,000
325 Paragon Way Castle Rock, CO 80108
- Type:
- Single Family
- Sq.Ft.:
- 6,423
- Status:
- Active
- Beds:
- 5
- Lot size:
- 0.77 Acres
- Year built:
- 2000
- Baths:
- 7.00
- MLS#:
- 8813076
- Subdivision:
- Castle Pines Village
ADDITIONAL INFORMATION
Exquisite walk-out ranch, overlooking the 15th tee box of the renowned Jack Nicklaus designed Castle Pines Golf Club. Embrace tranquility as you enter this exclusive, gated community with towering pines, and an abundance of wildlife, a mountain oasis just 20 minutes from Denver. The interior three-quarter acre cul-de-sac site offers both privacy and views. Impeccable landscaping and a robust water feature grace the entrance, connecting seamlessly to the spacious Great Room with floor to ceiling glass that captures the outdoors, framing elevated views. Maintaining the coveted French-country style, recent improvements include updated flooring and baths, custom tile and stonework creating timeless elegance with a neutral color palette, white-washed and sun-kissed. Tastefully accented with classic architectural flourishes including exposed wood beams and trusses with a rough-hewn finish, curved eaves, symmetrical facade, ornate finishes, and ceiling detailing. A scullery kitchen sets the stage for clutter-free entertaining surrounding the spacious island. Every room in the home reflects perfection. An extensive expansion to the outdoor living spaces features a sunken spa, outdoor fireplace and kitchen with pizza oven, a dramatic three-tiered waterfall with an infinity edge encompassing a pergola with a retractable awning. Flagstone walk-ways lead to garden retreats and additional trees and shrubs provide privacy. The upper patio offers vistas of the golf course with sunset and pond views, elevated seating and a built-in grill.
- Type:
- Single Family
- Sq.Ft.:
- 5,447
- Status:
- Active
- Beds:
- 5
- Lot size:
- 15 Acres
- Year built:
- 1996
- Baths:
- 6.00
- MLS#:
- 5684625
- Subdivision:
- Bear Canyon Ranch
ADDITIONAL INFORMATION
Take in panoramic views of the Rocky Mountains surrounded by 15 acres of Colorado terrain just minutes away from Downtown Castle Rock in this one-of-a-kind estate in Bear Canyon Ranch. This exquisite mountain modern home is the masterful design-build of Michael Perez Architects and Studio Shelter, purposed as a personal residence for a local Castle Rock developer, and the attention to detail shows. Entering through the private North Gate which is shared by only three residents, a heated walkway leads guests to the stately stone foyer. Inside, contemporary design and luxury materials frame floor to ceiling double doors leading to the show stopping outdoor living area. Back inside, the entertainer’s dream continues in the dining room flanked by the floating staircase. The stylish and functional kitchen features a large walk-in pantry, matching Silgranite sinks with water filtration systems, Artisan Custom Cabinetry, and Miele appliances. Up a few steps, the primary suite capitalizes on the spectacular views once more, further bolstered by the his and hers bathrooms. Upstairs, two more bedrooms share a spacious bathroom with deep soaking tub. The basement stands alone with its full kitchen, living and dining space, bedroom, 3/4 bathroom, and exterior entrance. A convenient back staircase to the thoughtful mudroom and drop zone leads out past the attached 2-car garage with electric vehicle outlet, to the pièce de résistance in the carriage house office space complete with loft bunk, half bath and 1,500 sq. ft. workshop featuring 3 oversized garage bays and a 12’ garage door for boats or RVs. The mechanics of the home are equally impressive, including Lorex security system, remote Lutron shades, recirculating water to give you nearly instantaneous hot water from any faucet, 260 gal. emergency water tank, a 23 kW generator, two high velocity A/C units, and cozy hydronic floor heat on the 1st and 2nd floors. See supplements for additional features.
- Type:
- Single Family
- Sq.Ft.:
- 4,726
- Status:
- Active
- Beds:
- 6
- Lot size:
- 0.17 Acres
- Year built:
- 2020
- Baths:
- 5.00
- MLS#:
- 4887127
- Subdivision:
- Crystal Valley Ranch
ADDITIONAL INFORMATION
Welcome to this beautiful bright spacious home situated in cul de sac and backing to open space. The main floor boasts an inviting entry leading to a formal dining room, a beautiful gourmet kitchen, large family room perfect for relaxing, family gatherings and entertaining with multi slide patio doors and surround sound prewire, main floor bedroom and 3/4 bath with laminate throughout the home. The sunroom off the kitchen area is a great bonus for various uses. The upper floor includes a spacious loft, primary bedroom with a beautiful walk in shower and dual closets. Three more bedrooms finishes out the upper floor with one bedroom that has an en suite bath and laundry room. The full basement has additional space for game room, exercise room and a sixth bedroom. The beautiful custom bar and cabinets will remain with the property. The meticulously landscaped backyard includes a covered patio with gas grill connection and retaining walls for extra seating during events/gatherings.
- Type:
- Single Family
- Sq.Ft.:
- 3,491
- Status:
- Active
- Beds:
- 4
- Lot size:
- 0.25 Acres
- Year built:
- 2024
- Baths:
- 4.00
- MLS#:
- 2314411
- Subdivision:
- Hillside At Crystal Valley
ADDITIONAL INFORMATION
MLS#2314411 Ready Now! The extensive enhancements to the Vail at Crystal Valley make this best-selling floor plan truly spectacular. Designed for maximum livability, this home features bonus rooms and options to fit your needs. Enter through the foyer and pass the study to reach the dramatic two-story great room with a fireplace. Adjacent to the dining area is a hearth room with a double-sided fireplace. The entry and pantry offer ample storage space, and the large kitchen island makes entertaining a dream. Upstairs, you'll find three secondary bedrooms, two full baths, and a convenient laundry room. Additionally, there's an oversized storage closet and a luxurious primary suite with dual closets and sinks, plus an optional tray ceiling to complete this luxe space. Structural options include: hearth room, owner's bath configuration 5, covered deck, 8' interior doors on second level, modern fireplace, and full garden level unfinished basement.
$1,495,000
468 Tacker Court Castle Rock, CO 80104
- Type:
- Single Family
- Sq.Ft.:
- 4,808
- Status:
- Active
- Beds:
- 4
- Lot size:
- 0.36 Acres
- Year built:
- 2008
- Baths:
- 4.00
- MLS#:
- 7420610
- Subdivision:
- Larrys
ADDITIONAL INFORMATION
Welcome to your dream home! This magnificent four-bedroom, four-bathroom custom-built contemporary residence epitomizes luxury, sophistication, and functionality. Nestled in coveted Old Town Castle Rock, this home offers unrivaled panoramic views that will take your breath away. If you love entertaining, then this home is a must see. The expansive, open-concept main level includes a true chef's kitchen, complete with an induction cooktop, Wolf double ovens, over sized subzero refrigerator, butler's pantry, and a massive center island. The transition from indoor to outdoor entertaining is seamless, with easy off kitchen access. Patios are accessible off every level of this home, for maximum enjoyment. The entire top level is dedicated to the primary suite, with a separate office space, yoga room, walk in closet, and spa bathroom. The lower level includes a home theatre with a projection screen, and a wet bar complete with a dishwasher, fridge and sink. Guests will feel right at home with a private lower level guest room and bathroom complete with a luxurious steam shower. There was truly no upgrade overlooked in this home. With four A/C zones and individual heat zones in nearly every room, you will always be a comfortable temperature. Additional features include; three level elevator, full landscaping with sprinkler system, central vacuum system, custom Sierra Pacific doors, electronic blinds, a heated driveway, audio system, and a Helical Pier Foundation System. All of this within walking distance to downtown Castle Rock without high HOA costs.
$1,199,000
9320 N Corral Lane Castle Rock, CO 80108
- Type:
- Single Family
- Sq.Ft.:
- 2,922
- Status:
- Active
- Beds:
- 3
- Lot size:
- 1.66 Acres
- Year built:
- 1976
- Baths:
- 3.00
- MLS#:
- 9619772
- Subdivision:
- Surrey Ridge
ADDITIONAL INFORMATION
Nestled amidst the serene, rolling hills of the distinctive Surrey Ridge neighborhood, this exceptional home has been completely renovated, inside and out, and stands as a true gem! Every detail has been carefully considered. A newly paved driveway leads you to the home, set on 1.66 acres, with all-new cement board siding, new roof and gutters, multiple tigerwood decks, and brand-new Pella Lifestyle windows. Upon entering, you'll be greeted by a bright, open space showcasing premium finishes, such as Japanese wood-burnt beams, custom iron railings, and stunning marble floors. The grand living room, accessible through a custom glass entry, boasts a vaulted ceiling, recessed LED lighting embedded in the beams, and built-in bookshelves. Enjoy the elegant, marble-tiled wood-burning fireplace, perfect for those cozy winter days. A breezeway connects to the gourmet kitchen, outfitted with Thermador double ovens, a 5-burner gas range and hood, granite countertops, a spacious center island, and an array of high-end features. The dining room seamlessly transitions to the back deck, ideal for enjoying Colorado's indoor/outdoor lifestyle. Savor your morning coffee while gazing at the mountain views through the large bay windows. The upper floor hosts the primary bedroom, featuring a ceiling fan and an abundance of natural light. The ensuite bathroom is a spa-like retreat, with dual shower heads, a standalone tub, custom lighting under the cabinetry and within the shower, a heated mirror, and a custom-designed walk-in closet. The lower level includes another bedroom and a full bathroom, each with unique, stylish touches. The den/sitting area provides a cozy spot for relaxation, while a sun-filled room is perfect for your houseplants. The family room features a second fireplace and a wet bar pre-wired for a cooktop, making it ideal as a potential apartment space when paired with the adjoining bedroom and ensuite bathroom.
- Type:
- Single Family
- Sq.Ft.:
- 3,309
- Status:
- Active
- Beds:
- 5
- Lot size:
- 0.18 Acres
- Year built:
- 2020
- Baths:
- 3.00
- MLS#:
- 4245695
- Subdivision:
- Carriage Hills
ADDITIONAL INFORMATION
Here it is! A splendid home built in 2020, 5BD, 3BTH home in the desirable Crystal Valley sub-division of Castle Rock with an existing lease favorably entering its 6th month. Upon entering the home to the right is a formal dining room. To the left is a hallway that leads to a 3-car garage, 1 Bdrm, and 1 full BTH. Enjoy the upgraded, gourmet kitchen, perfectly nestled between 3 Main LVL living areas. A gas stove with a hood ventilation system to capture cooking exhausts ensures quality indoor air during meal preparations & is sure to please the chef of the house! A huge center island can comfortably accommodate bar seating for 6 people! Bonus storage cabinets and drawers built into island. For the family with multiple cooks is a separate standing microwave (top) & oven (bottom) unit so there is no bumping into each other around the stove, or waiting to pull a dish from the oven. Stainless steel refrigerator & dishwasher further complement the granite countertops and space of this energizing, feel-good room. Kitchen directly opens to an impeccable living room with 1 large window and 2 smaller windows on either side of the gas fireplace. Exceptional fireplace features a double switch that first starts the pilot, and then ignites it. To the right of the kitchen is yet a third living/dining/ sunroom area; several windows and a patio door make this room the brightest space on Main LVL--a perfect retreat for daytime lounging or basking for pets & plants. A Spacious windowed loft awaits you at the top of the stairs; tap into your creative side as the possibilities are endless. Off from the loft is the Primary Bedroom with a stand-alone shower; drop-in bathtub; commode closet; and two spacious walk-in closets. To the right of the stairs are three additional bedrooms; another full bathroom; laundry room with W/D hookups. The basement is an unfinished open space of 1611 SF to use for storage or to finish & add more value to this spectacular find! Schedule a visit today!
- Type:
- Single Family
- Sq.Ft.:
- 2,841
- Status:
- Active
- Beds:
- 3
- Lot size:
- 0.2 Acres
- Year built:
- 2003
- Baths:
- 3.00
- MLS#:
- 9111703
- Subdivision:
- Escavera
ADDITIONAL INFORMATION
Nestled in the highly sought-after neighborhood of Escavera, this delightful home offers a blend of classic charm, contemporary convenience and mountain views. A timeless exterior with beautiful stone and elegant trim, this home exudes a stately presence. The open-concept layout creates an effortless flow, ideal for both relaxing and entertaining. The kitchen is equipped with stainless steel appliances and ample cabinet space. A center island offers additional prep space and there's an additional breakfast bar for casual dining. The adjacent family room is a versatile space, perfect for movie nights or quiet relaxation, with large windows framing picturesque views of the backyard oasis. The main level primary suite is complete with a spacious bedroom, sizable walk-in closet, and an en-suite bathroom featuring a soaking tub, separate shower, and dual vanity. Also on the main level, you'll find a convenient laundry room and office, providing functionality and ease of living. Two additional bedrooms offer comfort and privacy for family and guests, while a large loft provides flexibility for use as a home office/homework area, gym, or playroom. Outside, the expansive deck overlooks the picturesque backyard oasis, complete with mature landscaping, blooming trees, and a tranquil water feature. With direct access to open space, you'll enjoy privacy and serenity in your own outdoor retreat. The full size basement can be finished for additional living space that is tailored to your needs. Additional highlights of this exceptional home include a 3-car garage, front porch perfect for enjoying morning coffee, and access to a wealth of amenities including parks, playgrounds, tennis courts and trails. Plus, with HOA amenities including snow removal, grass cutting, weeding, and trimming in the front, maintenance-free living has never been easier. Conveniently located near top-rated schools, parks, shopping, and dining, this beautiful home offers the perfect lifestyle.
- Type:
- Land
- Sq.Ft.:
- n/a
- Status:
- Active
- Beds:
- n/a
- Lot size:
- 0.64 Acres
- Baths:
- MLS#:
- 1542498
- Subdivision:
- Escavera
ADDITIONAL INFORMATION
Want to feel like you live in the mountains and still have convenience and proximity to services and social events? This .64 acre lot will give you the privacy and seclusion you desire, but you'll be minutes away from shopping, restaurants, medical services, etc. With over 40 mature Ponderosa pines, bring your own builder and create that custom, dreamy, Colorado lifestyle you desire. This is one of the largest and last lots available in the highly desirable and coveted Escavera subdivision, featuring elevated panoramic views of The Rock, Castle Rock valley, Devil's Head, Mount Blue Sky, and beyond. Enjoy the open space, and trails, as well as the well-manicured common areas and playgrounds of Escavera. Public water, sewer, gas, and electric are available at the lot line, and buyer will pay tap/connection fees at construction. Although the lot is elevated, you can build a home up to 35' high to fit within the local building height restrictions. The property tax rate is higher on vacant land and the mill levy rate will decrease significantly once construction of a home is completed. Architectural Control Committee must approve all plans. Soil reports have been completed and show no problem with expansive soils or impeding rock. A topography survey and soils report is available for review.
$1,050,000
1551 Bent Wedge Point Castle Rock, CO 80109
- Type:
- Single Family
- Sq.Ft.:
- 5,819
- Status:
- Active
- Beds:
- 7
- Lot size:
- 0.23 Acres
- Year built:
- 2013
- Baths:
- 6.00
- MLS#:
- 9606998
- Subdivision:
- Red Hawk
ADDITIONAL INFORMATION
Incomparable & Impressive location overlooking the East Plum Creek Valley with spectacular views of Castle Rock, Open Space, and Mountains! 7 bedroom, 6 bathroom home on a quiet cul-de-sac ideally located atop Red Hawk Ridge. This home has it all: high-end finishes including solid hardwood floors throughout the open main level floorplan, a main floor bedroom with en suite full bathroom, main floor Sitting Room/Library/Office, formal dining room + eat-in dining, living room featuring 18 foot ceiling and an elegant gas fireplace, upper level laundry, enormous primary bedroom with mountain views and huge 5-piece en suite bathroom with soaking tub and 2 large walk-in closets. The large kitchen features granite counters and island, stainless steel appliances, gas cooktop, double oven, and a butler's pantry adjacent to the kitchen. This home also features a fire sprinkler system and HALO water filtration system. The current owners spared no expense finishing, with permits, 1,742 of the 2,115 SqFt basement with a media/movie theatre room, wet bar, billiards room, 2 conforming bedrooms, and a sophisticated 3/4 bathroom. Enjoy the peaceful serenity of afternoon sunsets from your stylish covered flagstone patio. 0.7 miles to Red Hawk Ridge Golf Course Clubhouse. 1.4 miles to AdventHealth Castle Rock Hospital, 2.5 miles to downtown Castle Rock, and only 11.3 miles to Lone Tree and Sky Ridge Medical Center. Don't miss the Matterport 3D Virtual Tour at https://my.matterport.com/show/?m=Wh8PeRg3SCa&mls=1
$1,400,000
449 Argosy Way Castle Rock, CO 80108
- Type:
- Single Family
- Sq.Ft.:
- 4,677
- Status:
- Active
- Beds:
- 5
- Lot size:
- 0.52 Acres
- Year built:
- 1996
- Baths:
- 5.00
- MLS#:
- 6223701
- Subdivision:
- Castle Pines Village
ADDITIONAL INFORMATION
Welcome to your dream opportunity in the prestigious, gated community of The Village at Castle Pines. Nestled on a beautiful treed lot, this wonderful 5-bedroom, 5-bathroom residence offers an unparalleled living experience, combining comfort, and natural surroundings. Step inside to discover an expansive open floor plan bathed in natural light, designed for both entertaining and everyday living. The spacious living areas flow seamlessly, enhanced by large windows that frame picturesque views of the surrounding landscape. The open concept kitchen, adjacent dining area and family room create the perfect space for gatherings, while the formal living room offers a more intimate setting for special occasions. Each bedroom is generously sized and comes with its own appointed bathroom, providing comfort and privacy for family and guests alike. Beyond the beauty of the home, The Village at Castle Pines offers an extraordinary lifestyle. The community's amenities are second to none, featuring three pools, tennis and pickleball courts, picnic pavilions, parks, sand volleyball, manned security gates, 24/7 roving patrol, and state-of-the-art fitness center. With 13 miles of scenic trails and abundant wildlife, outdoor enthusiasts will find endless opportunities for adventure and relaxation. The Village is also home to two world-class golf courses, The Country Club at Castle Pines and Castle Pines Golf Club, recent host of the 2024 BMW Golf Championship. Membership at the Country Club at Castle Pines can be inquired by contacting them directly www.ccatcastlepines.com Schedule your private showing today and experience why this amazing neighborhood is deemed one of Denver's best gated communities! Visit our full property website: https://www.tourbuzz.net/public/vtour/display/2244815#!/
- Type:
- Single Family
- Sq.Ft.:
- 5,190
- Status:
- Active
- Beds:
- 5
- Lot size:
- 0.22 Acres
- Year built:
- 2005
- Baths:
- 5.00
- MLS#:
- 1786601
- Subdivision:
- Sapphire Pointe
ADDITIONAL INFORMATION
Lowest price per square foot finished in Sapphire Point! Corner lot on cul-de-sac, this expansive executive home spans over 5,000 finished square feet, offering luxury living at an exceptional price. With instant equity potential in today’s vibrant market, this property features a desirable floor plan, including a main floor primary suite and an oversized 3-car garage. The main floor primary suite is a true sanctuary, boasting a spa-like 5-piece bathroom, soaking tub, double-sided fireplace, walk-out access to the covered patio, and ample space for unwinding. The gourmet kitchen is equipped with stainless steel appliances, granite countertops, an eat-in nook, and counter seating, all overlooking a living room with soaring ceilings, large bright windows, and a cozy fireplace. A separate home office provides a private space for remote work, strategically placed apart from the main living areas. The main floor also includes a laundry room with built-in features, offering plenty of cabinet space and a mudroom area. On the upper level, spacious oversized rooms, a substantial guest suite, and a vast loft offer versatile spaces for a children’s study, play area, or recreational room. The finished basement is ideal for a home theater or entertainment area and features a guest suite that can also serve as a home gym. Outside, the secluded back patio creates a tranquil oasis for relaxation and outdoor entertaining. This home perfectly blends vast living spaces with upscale amenities, meeting every need of a modern family home. Sapphire Pointe residents enjoy the beauty and tranquility of the surrounding natural landscape, various year-round social activities, and views of the Rocky Mountains. Community amenities include a large pool and clubhouse area, many trails, and walking distance to Gemstone Park, which boasts 17 acres with synthetic turf, a playground, and a sports court.
$3,150,000
4605 Tierra Alta Drive Castle Rock, CO 80104
- Type:
- Single Family
- Sq.Ft.:
- 7,729
- Status:
- Active
- Beds:
- 6
- Lot size:
- 1 Acres
- Year built:
- 2009
- Baths:
- 8.00
- MLS#:
- 5936624
- Subdivision:
- Pinon Soleil
ADDITIONAL INFORMATION
What does it mean to live well? To be perfectly at ease, in comfort and style? Situated in the Piñon Soleil neighborhood, this architecturally elegant residence offers panoramic views of Pikes Peak, the Front Range, and the distinct silhouette of "The Castle Rock." The home's design, crafted with meticulous attention to quality, showcases its character through curved walls, intricate, soaring ceilings, elegant archways, and rich detailing in stone, brick, and timber. Positioned strategically on the site for maximum privacy, the property offers a tranquil retreat from the bustling world, with shopping, dining, and conveniences just minutes away. Upon entering the stunning double arched doors with iron details, you are welcomed by a foyer bathed in light, which opens to a formal living room with Rocky Mountain and Pikes Peak views and a two-sided gas fireplace shared with a luxurious kitchen. Equipped with high-end appliances and a massive island, this kitchen seamlessly caters to both intimate dinners and grand gatherings. The adjacent great room, with its exposed beams, stone fireplace, and large windows, offers a cozy yet elegant retreat. The main-floor guest suite, offering mountain views, a 5-piece bath, and a walk-in closet, ensures guests a comfortable stay. The curving staircase leads to upper-level bedrooms, including a primary suite with fireplace and expanses of glass, adding a new level of depth and refinement. The bathroom's design serves as a regal vantage point overlooking the mountains. The walk-out lower level features a large recreation room, wet bar, theater, and gym. Warm weather and clear skies invite outdoor entertainment. With options ranging from three decks, a lower patio complemented by a flat lawn, and a secluded hammock spot under towering trees, this home offers a variety of outdoor spaces. Additional luxuries include two laundry rooms, a 4-car garage, and a circular driveway. // View the property website 4605TierraAlta.com
Open House:
Saturday, 11/16 12:00-3:00PM
- Type:
- Single Family
- Sq.Ft.:
- 3,527
- Status:
- Active
- Beds:
- 4
- Lot size:
- 0.19 Acres
- Year built:
- 2019
- Baths:
- 3.00
- MLS#:
- 6314150
- Subdivision:
- Cobblestone Ranch
ADDITIONAL INFORMATION
***HIGHLY MOTIVATED***RV GARAGE ATTACHED TO HOUSE! The possibilities are endless with this finished and heated garage space. Whether you're and RVing family or need the space for cars, toys, or a cool loft, the bonus area in the garage will not disappoint. Inside, this ranch style Hampton model just makes sense with 2 rooms upfront and a bathroom to share. The space opens up in the kitchen, living and dining area with a generous island for all to gather. The Primary suite is a hit where the walk in closet connects to the laundry room. Downstairs is expansive in every way - open entertainment area, fitness space, large bedroom and ¾ bath, plus 2 huge storage rooms. Enjoy low maintenance landscaping in the fully fenced backyard with covered patio situated high enough to capture lovely views. Cobblestone Ranch is a charming neighborhood convenient to both Castle Rock and Parker, boasting paved trails throughout the area, a newer large park with huge play area, pickle ball courts, a clubhouse with pool and tennis courts, plus a smaller park and play field. Enjoy easy access to the largely paved and ever expanding Cherry Creek and Plum Creek Trail systems Detailed features include: 220 electric service in garage for RV and/or EV, high garage ceilings, private exterior door to yard, wood plank flooring in main floor living areas, carpeted bedrooms, light cabinetry, granite kitchen and primary counters, double ovens, gas cooktop, large pantry, plantation shutters on main level, security door, high ceilings both main and lower levels, 8' doors throughout, large walk in closets, Elfa closet systems in primary and kids room, vinyl flooring in workout area, and under stair room.
$1,549,900
7359 Canyon Sky Trail Castle Rock, CO 80108
- Type:
- Single Family
- Sq.Ft.:
- 4,777
- Status:
- Active
- Beds:
- 6
- Lot size:
- 0.18 Acres
- Year built:
- 2022
- Baths:
- 5.00
- MLS#:
- 6303487
- Subdivision:
- The Canyons
ADDITIONAL INFORMATION
Must see, absolutely stunning 6 bed + 5 bath custom 2022 build in the Canyons at Castle Pines! Custom upgrades are everywhere in this home. Beautiful open floor plan on main floor with spectacular primary suite! Full kitchen in basement (potential mother in law suite) with 10 ft ceilings and HUGE living room that lives like the main floor. 2 attached garages for all your vehicles and toys. Covered patio in back for grilling, chilling and enjoying the sunsets!
- Type:
- Land
- Sq.Ft.:
- n/a
- Status:
- Active
- Beds:
- n/a
- Lot size:
- 0.19 Acres
- Baths:
- MLS#:
- 6496540
- Subdivision:
- Augusta Pointe
ADDITIONAL INFORMATION
Welcome to your dream homesite in Castle Rock, Colorado! Nestled atop nearly a quarter acre, this custom home lot offers panoramic views of lush greenery and the picturesque golf course below. Build your dream home in this small custom home community located right on the Plum Creek golf course! Castle Rock is more than just a location; it's a lifestyle. Situated halfway between Denver and Colorado Springs, this thriving community features a charming historic downtown, abundant shopping options, great restaurants, and tons of outdoor activities. Whether you enjoy hiking along scenic trails, exploring local parks, or enjoying family-friendly adventures, Castle Rock has something for everyone. Don't miss this opportunity to build your dream home in one of Colorado's most sought-after communities. Embrace the beauty of nature, the warmth of community, and the convenience of city living at this exceptional homesite. Building plans available for additional fee.
$2,890,000
4749 Starfire Circle Castle Rock, CO 80104
- Type:
- Single Family
- Sq.Ft.:
- 10,312
- Status:
- Active
- Beds:
- 7
- Lot size:
- 5 Acres
- Year built:
- 2001
- Baths:
- 8.00
- MLS#:
- 2265498
- Subdivision:
- Bell Mountain Ranch
ADDITIONAL INFORMATION
Nestled on a serene 5-acre parcel of land in beautiful Castle Rock, Colorado, this luxurious estate offers an unparalleled blend of refined living and natural beauty. As you drive up to the house, you're greeted by stunning panoramic views of the Front Range, providing a breathtaking backdrop to this majestic property. The house has intricate details and elegant finishes. The expansive gourmet kitchen has top-of-the-line Wolf, SubZero, Cove, and Viking appliances, custom knotty alder cabinetry, and quartz countertops—a chef's dream come true. The focal point is the 14’ long island with bar seating and refrigerated drawers. This kitchen is the perfect place for both intimate family dinners and lavish gatherings. The main home features six generously proportioned bedrooms, each offering its own private retreat with en-suite baths and top line finishes. The primary suite is a true sanctuary, complete with a retreat room, an enormous walk-in closet, a spa-like bathroom with a soaking tub and a walk-in shower, and access to the deck where you can soak in the breathtaking mountain views. Throughout the home, large windows bathe the interior in natural light and provide seamless access to the outdoor living spaces, where you'll find expansive decks and patios, meticulous grounds, and even a pond during the wet season. Additionally, the property includes a separate apartment suite with living room, full kitchen, bedroom, and full bath, providing flexibility and privacy for guests or staff. The attached 3-car garage and the detached 2-car garage provide plenty of space for cars, toys, and storage. This home has easy access to I-25 and is just 25 minutes to the DTC. With its unrivaled location & privacy, luxurious amenities, and stunning mountain vistas, this Castle Rock estate epitomizes Colorado living at its finest. If you are looking in Castle Pines, just drive a little farther south where this home offers more sqft and more land for a better price!
- Type:
- Single Family
- Sq.Ft.:
- 3,866
- Status:
- Active
- Beds:
- 5
- Lot size:
- 0.09 Acres
- Year built:
- 2019
- Baths:
- 5.00
- MLS#:
- 9584845
- Subdivision:
- Crystal Valley Ranch
ADDITIONAL INFORMATION
**Attractive New Price!** This stunning home is more affordable than ever. ** It is better than new and priced so good! This does not get any better than this!! Now is the time! Welcome to this beautiful home in Crystal Valley Ranch! Pride of ownership is evident in this gorgeous home! The main floor features an open floorplan for seamless flow. There is an office, dining room, and powder bath. The kitchen includes an expansive island, stainless appliances, and pantry. The great room is perfect for relaxing. There is a main suite with en-suite and walk- in closet on the main. The upstairs also features a main suite with en-suite and walk-in closet. Both of the primary's are spacious and give you options depending on your preference. Other features upstairs include the laundry room, two more generous bedrooms, one bath and a loft for whatever you desire. Basement is finished perfectly with a bedroom, bath and space for a home theater, exercise area or recreation room. The backyard is fantastic for entertaining and BBQ's. The area is peaceful and serene. This home is inviting, bright and functional. It is fantastic and ready for you to make it your own. Information provided herein is from sources deemed reliable but not guaranteed and is provided without the intention that any buyer rely upon it. Listing Broker takes no responsibility for its accuracy and all information must be independently verified by buyers.
- Type:
- Single Family
- Sq.Ft.:
- 5,037
- Status:
- Active
- Beds:
- 6
- Lot size:
- 0.2 Acres
- Year built:
- 2020
- Baths:
- 5.00
- MLS#:
- 8778607
- Subdivision:
- Crystal Valley Ranch
ADDITIONAL INFORMATION
*NEW* OVER $16K WORTH OF LANDSCAPING just planted. This 6B/5B home boasts over 5000 square feet of living space and is situated on a corner lot in the sought-after Carriage Hills neighborhood. The home features a freshly painted interior and an open concept living area, Engineered Hardwood throughout and gatherings. The main level offers a dedicated dining room with crown molding, a dream kitchen with stainless steel GE Profile appliances, large island, and a breakfast nook. Upgraded features include beautiful subway tile backsplash, quartz countertops, a butler's pantry, and a walk-in pantry. The main level includes a bedroom/office, half bathroom, laundry room with a utility sink, and a walk-in closet conveniently located off the garage entrance. The 3 car garage features automatic motion lighting. All hardware has been upgraded and light fixtures have been meticulously chosen to complement the design. Window coverings provide a balance of light filtering, black out and custom living plant roman shades. Ceiling fans found throughout, with oversized fans in the living room and upstairs loft. Recessed lighting adds a touch of elegance throughout the home. The upper level features a primary suite, a spacious loft area, and three additional bedrooms. One of the secondary bedrooms boasts an en-suite full bathroom with custom tile flooring. The basement offers a garden view with large windows, providing ample natural light. This versatile space currently features a bonus room (perfect for a music studio, theatre room, or non-conforming bedroom), a large great room, a bedroom, and a full bathroom. Four unfinished storage spaces offer additional storage solutions. The back yard features two raised garden beds, a large concrete patio, a 75-foot concrete walkway leading to the front of the home and a retaining wall. For peace of mind, the property features a security system with 5 exterior self-monitoring cameras,2 interior cameras, and motion-activated security lighting.
$1,879,000
314 Castlemaine Court Castle Rock, CO 80104
- Type:
- Single Family
- Sq.Ft.:
- 5,275
- Status:
- Active
- Beds:
- 5
- Lot size:
- 0.42 Acres
- Baths:
- 5.00
- MLS#:
- 6696723
- Subdivision:
- Heckendorf Ranch
ADDITIONAL INFORMATION
This custom ranch home sits on 1/2 an acre with unobstructed views of Pikes Peak from the great room, dining, expansive rear covered deck and master bedroom. Located in a quiet cul-de-sac, you'll live the Colorado dream. The home features 3 bedrooms + study on the main floor, an attached apartment/guest suite with private garage and large walkout basement, ideal to capture the expansive mountain views. The main floor spans 3,775 sq' (585 sq' is the Guest Casita) and the basement boasts an additional 3,488. Finished area to be determined. Finishes include hardwood floors, large island, designer lighting, stone accents and light quartz countertops throughout. Notable features include: Guest apartment w/ separate exterior entrance, Covered rear deck with outdoor fireplace and kitchen, bonus flex room, mudroom, walk-in pantry/butler prep, upgraded appliance package, open-concept, hardwood floors. Interior finishes have been chosen: urban modern with clean lines. Some finishes can be chosen by Buyer. To begin construction fall 2024 and completed summer 2025. Photos depict other custom homes and are representative of the quality of included design finishes. All information is deemed reliable but not guaranteed.
$2,150,000
8016 Parnassus Place Castle Rock, CO 80108
Open House:
Sunday, 11/17 1:00-3:00PM
- Type:
- Single Family
- Sq.Ft.:
- 4,693
- Status:
- Active
- Beds:
- 5
- Lot size:
- 0.31 Acres
- Year built:
- 2024
- Baths:
- 5.00
- MLS#:
- 6818099
- Subdivision:
- Castle Pines Village
ADDITIONAL INFORMATION
Located on a cul-de-sac lot in the newly developed Summit enclave, this 5 bed 5 bath home offers the rare chance to purchase new construction NOW in the coveted Village at Castle Pines. Designed with indoor outdoor living in mind, the upgraded finishes and open concept floor plan are exactly what today’s discerning buyer is looking for. The main level features a spacious great room with abundant natural light, vaulted ceiling, gas fireplace, and custom built-ins. The glass NanaWall offers access to the gorgeous covered patio, complete with fireplace with stone wall surround. The chef’s kitchen boasts quartz countertops, stunning waterfall edge center island, counter seating for 6+, upgraded cabinetry, wine fridge, and Thermador appliances. Relaxation awaits in the primary suite, with spa-like bathroom, walk-in shower, lavish soaking tub, and an expansive walk-in closet. A useful study with a window wall overlooking the front yard, two additional en suite guest bedrooms with walk-in closets, a powder room, and a laundry room complete the main level. The finished lower level is made for entertaining, with large recreation media room, plus additional flex room for gaming or working out. Also on the lower level are two bedrooms with an adjacent guest bathroom and a large unfinished space, perfect for future expansion. Additional upgrades include custom landscaping, upgraded trim package, built-in speakers, tech security system, engineered hardwood flooring, tankless water heater, solid core doors, and so much more in this beautiful brand new home, with the remainder of a 1-year builder warranty. Well-located close to Gates 1 and 5, this home is mere minutes from I-25. Jump in your golf cart and take a 60 second ride to the private, newly renovated and expanded Country Club at Castle Pines or the neighborhood Summit pool complex, field, and pocket park. Move-in ready, with exceptional upgrades and finishes, this home simply has it all!
- Type:
- Single Family
- Sq.Ft.:
- 2,076
- Status:
- Active
- Beds:
- 3
- Lot size:
- 0.11 Acres
- Year built:
- 2017
- Baths:
- 3.00
- MLS#:
- 9021492
- Subdivision:
- Crystal Valley Ranch
ADDITIONAL INFORMATION
Welcome home to your stunning single-family residence that offers updates all around. The open concept of the main floor has upgraded flooring throughout the main level. This impeccably maintained home offers stainless appliances, gas range, gourmet kitchen with beautiful slab granite counters. Just off the kitchen is the dining area and fireplace with built ins. At the top of the stairs is a flex space/loft; for an office, work out equipment, play area, or study. This 3-bedroom, 3 bathrooms, offers a convenient laundry room with cabinets upstairs that adds to the ease of daily living. The HOA includes access to a Recreation Center, swimming pool, workout center, gathering area. Nestled within walking distance of Rhyolite Regional Park, outdoor enthusiasts will revel in the convenience of having a Disc Golf Course, Bike Trail/Course, Tennis and Basketball courts, and a Turf Intramural Field just moments away. Don't miss out on owning your dream home in one of Castle Rock's premiere communities. Home has solar. Book your showing today!
$1,250,000
4598 High Spring Road Castle Rock, CO 80104
- Type:
- Single Family
- Sq.Ft.:
- 4,138
- Status:
- Active
- Beds:
- 5
- Lot size:
- 3.61 Acres
- Year built:
- 2000
- Baths:
- 4.00
- MLS#:
- 2799809
- Subdivision:
- Bell Mountain Ranch
ADDITIONAL INFORMATION
**Rare Designer-Updated Home in Bell Mountain Ranch** Unlike many homes in Bell Mountain Ranch, which are over 20 years old and lack updates, this 5-bedroom, 4-bathroom home has been meticulously redesigned by a professional with timeless, modern finishes. Situated on a peaceful 3-acre lot, this property offers over $200k in price reductions, making it a standout value. Every space has been thoughtfully transformed with new quartz countertops, refaced cabinets, stylish light fixtures, and modern faucets. The exterior is just as impressive, featuring fresh paint, a new roof, and a refinished deck, ensuring curb appeal and durability. Step inside to a living room with floor-to-ceiling windows framing stunning mountain views. The gas fireplace adds warmth, while the deck offers seamless indoor-outdoor living. The gourmet eat-in kitchen boasts a double oven, large center island, and elegant finishes, perfect for both entertaining and everyday living. The spacious primary suite on the main floor includes deck access, a custom walk-in closet, and a luxurious 5-piece ensuite with a jetted tub for a private spa-like experience. A second bedroom and full bath offer comfort and flexibility. The finished walkout basement features a large great room, guest ensuite, two additional guest bedrooms, a full bathroom, and ample storage. Step outside to the peaceful patio and enjoy the natural beauty of the area. With a 3-car garage and a prime location, this home is move-in ready and far superior to many older homes in the community. Schedule your showing today and experience the difference of modern, designer updates in Bell Mountain Ranch!
- Type:
- Single Family
- Sq.Ft.:
- 3,900
- Status:
- Active
- Beds:
- 5
- Lot size:
- 0.3 Acres
- Year built:
- 2006
- Baths:
- 4.00
- MLS#:
- 7039292
- Subdivision:
- The Meadows
ADDITIONAL INFORMATION
Newly finished hardwoods and brand new carpet and refinished hardwood floors!!! Don’t miss your chance to own this beautifuly spacious capital pacific home located on the far west side of The Meadows! The cul-de-sac location features a large .3 acre lot with a spacious terraced back yard, Garden beds, dog run, covered patio with gas line and an adventurous “Pirates Ship” playhouse for the kids. Fire pit area is big enough to add large swingset and/or Cornhole game area! Enjoy entertaining your friends in the spacious upgraded kitchen with butlers pantry leading to the formal dining area. The kitchen opens up to a cozy family room with gorgeous stone fireplace and hearth, built in cabinets, ceiling fan and surround sound speaker system. Hardwood floors were justrefinished in a gorgeous soft neutral tone as well as new carpet. The light and bright master bedroom boasts windows on three sides, mountain views, a cozy fireplace, huge walk-in closet and a 5 piece bath. 3 additional huge bedrooms and a study area finish out the upstairs. If that wasn't enough room, the basement was professionally finished and features the perfect apartment set up or recroom, inlaw apartment or many different configurations! Additional upgrades include coffered ceilings, 3 car garage, cement tile roof!
Andrea Conner, Colorado License # ER.100067447, Xome Inc., License #EC100044283, [email protected], 844-400-9663, 750 State Highway 121 Bypass, Suite 100, Lewisville, TX 75067

The content relating to real estate for sale in this Web site comes in part from the Internet Data eXchange (“IDX”) program of METROLIST, INC., DBA RECOLORADO® Real estate listings held by brokers other than this broker are marked with the IDX Logo. This information is being provided for the consumers’ personal, non-commercial use and may not be used for any other purpose. All information subject to change and should be independently verified. © 2024 METROLIST, INC., DBA RECOLORADO® – All Rights Reserved Click Here to view Full REcolorado Disclaimer
Castle Rock Real Estate
The median home value in Castle Rock, CO is $670,000. This is lower than the county median home value of $722,400. The national median home value is $338,100. The average price of homes sold in Castle Rock, CO is $670,000. Approximately 76.03% of Castle Rock homes are owned, compared to 21.09% rented, while 2.89% are vacant. Castle Rock real estate listings include condos, townhomes, and single family homes for sale. Commercial properties are also available. If you see a property you’re interested in, contact a Castle Rock real estate agent to arrange a tour today!
Castle Rock, Colorado has a population of 71,037. Castle Rock is more family-centric than the surrounding county with 48.88% of the households containing married families with children. The county average for households married with children is 42.97%.
The median household income in Castle Rock, Colorado is $121,388. The median household income for the surrounding county is $127,443 compared to the national median of $69,021. The median age of people living in Castle Rock is 35.7 years.
Castle Rock Weather
The average high temperature in July is 85.5 degrees, with an average low temperature in January of 18.6 degrees. The average rainfall is approximately 18.6 inches per year, with 78.3 inches of snow per year.
