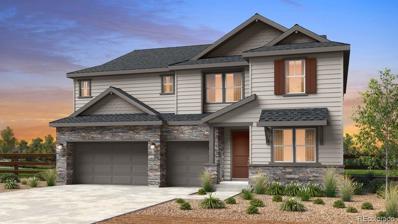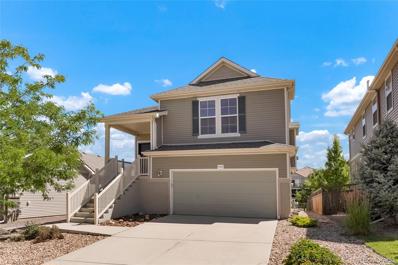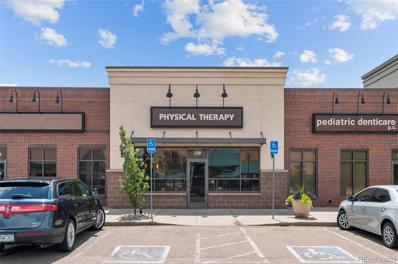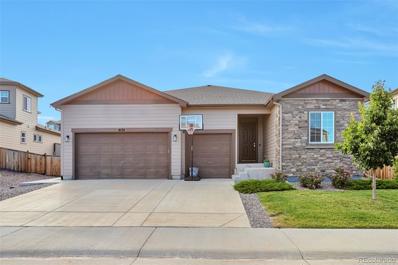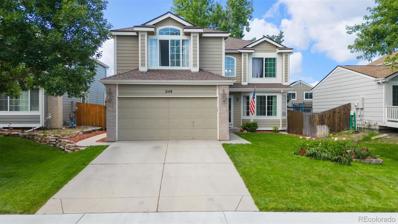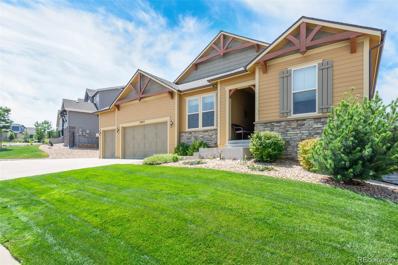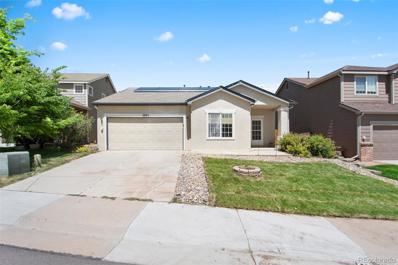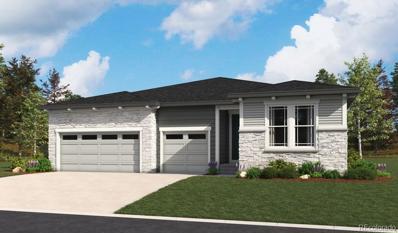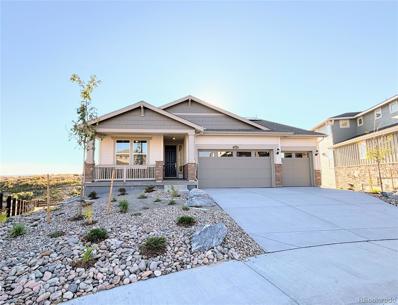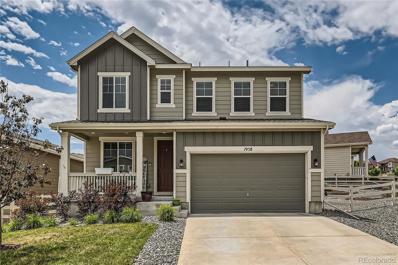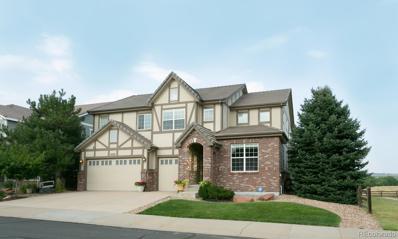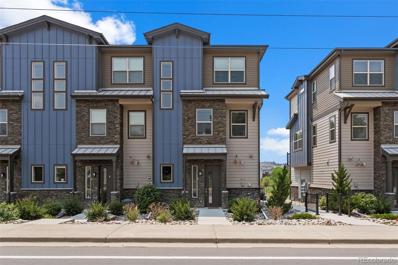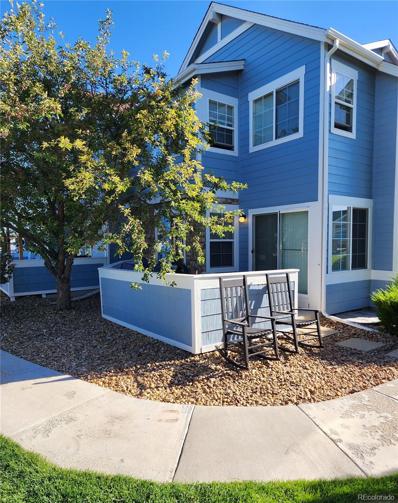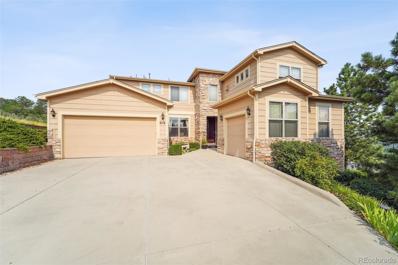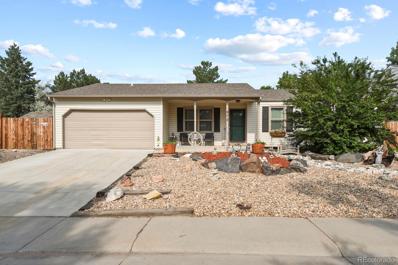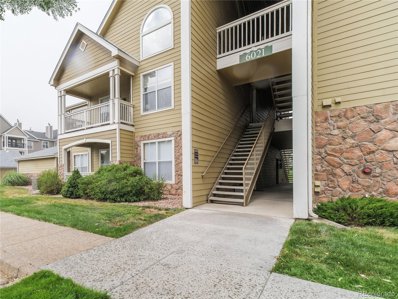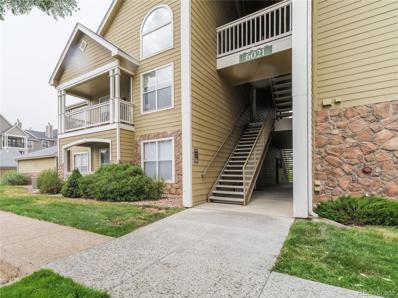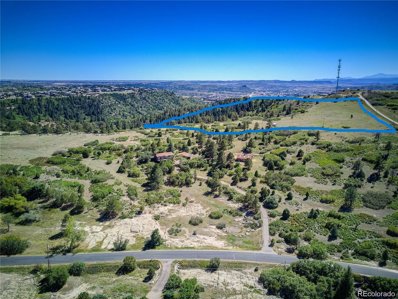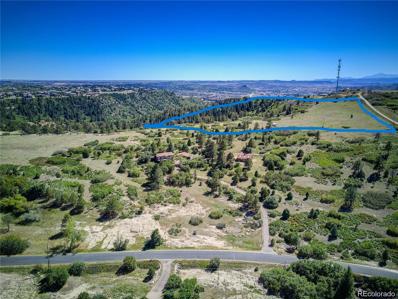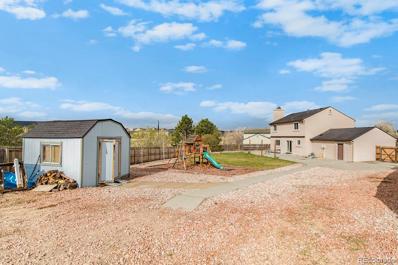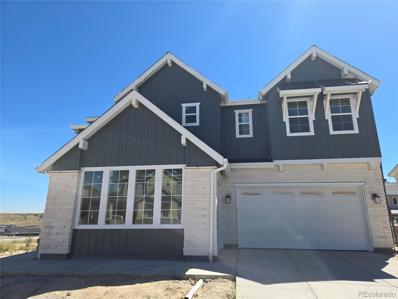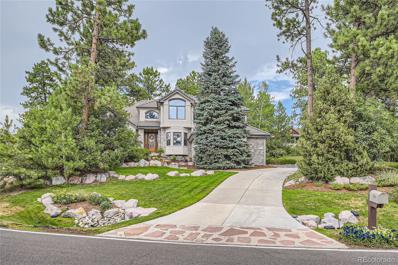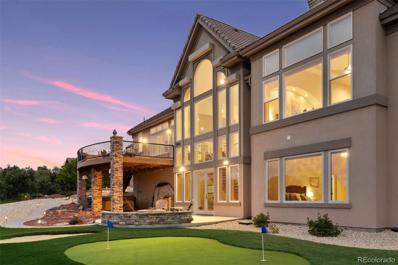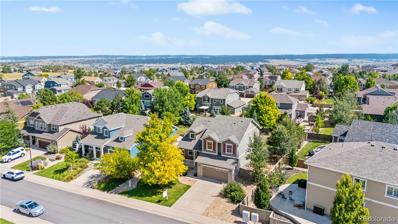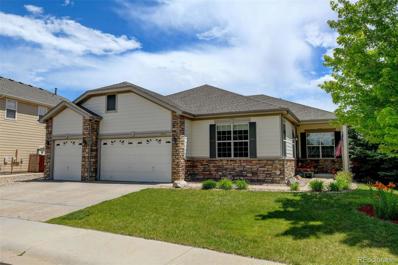Castle Rock CO Homes for Rent
- Type:
- Single Family
- Sq.Ft.:
- 3,249
- Status:
- Active
- Beds:
- 5
- Lot size:
- 0.16 Acres
- Year built:
- 2024
- Baths:
- 4.00
- MLS#:
- 2315459
- Subdivision:
- Macanta
ADDITIONAL INFORMATION
MLS#2315459 REPRESENTATIVE PHOTOS ADDED. Built by Taylor Morrison, January Completion. Discover the versatility of the Copper at Macanta Destination Collection. The open kitchen, with its eat-in island and expansive walk-in pantry, seamlessly connects to the dining area. The great room, featuring dramatic volume ceilings, is perfect for entertaining. Host special occasions in the formal dining room, and utilize the main floor flex room for work or play. Upstairs, the luxurious primary suite offers a four-piece bath and a generously sized walk-in closet. Three additional bedrooms, two full baths, a spacious laundry room, and a loft complete the well-appointed layout. Structural options include: fireplace, 5th bed, study, full unfinished basement, sliding glass door, and upgraded primary bath.
- Type:
- Single Family
- Sq.Ft.:
- 1,810
- Status:
- Active
- Beds:
- 3
- Lot size:
- 0.11 Acres
- Year built:
- 2013
- Baths:
- 3.00
- MLS#:
- 8597203
- Subdivision:
- The Meadows
ADDITIONAL INFORMATION
New Roof Completed completed October 2024! Welcome to your dream home in The Meadows of Castle Rock! This 3 bedroom 3 bathroom home, backing to the coveted greenbelt, is very well maintained. The lovely kitchen, with an open concept to the dining room and living room, has exquisite cherry cabinets, granite counters, gas cooktop/range and more! Wood floors create a warm touch to the kitchen, dining room and living room. The living room boasts vaulted ceilings, gas log fireplace, and access to the back deck via the slider door. The Primary bedroom, with vaulted ceilings, is located on the same floor, and includes a lovely 5 piece Primary Bathroom Ensuite, and the large walk-in closet has ample storage. The 1/2 bath completes the main living floor. The Lower Level provides a family room, with a walk-out to the exterior lower patio. The lower level family room has many possibilities, including a nice office workspace. On this level you will also find 2 more bedrooms, a full hall bath, and washer/dryer. The unfinished basement has a clean slate for future finishing, storage, and more! The backyard oasis is perfect for entertaining or a night under the stars. The maintenance free trex deck is oversized, with incredible views of the greenbelt landscaping. A great opportunity to live in The Meadows, close to trails, amenities, the pool, parks, shopping and more! Some photos have been virtually staged
- Type:
- Retail
- Sq.Ft.:
- 1,013
- Status:
- Active
- Beds:
- n/a
- Lot size:
- 0.08 Acres
- Year built:
- 2007
- Baths:
- MLS#:
- 2405066
ADDITIONAL INFORMATION
Discover the perfect location for your business in the rapidly expanding Meadows area of Castle Rock. This small but mighty retail or office space offers a functional layout featuring three private offices, welcoming waiting area, dedicated reception, an in-suite restroom, and spacious storage. Located in a single-story building with convenient parking right in front, this space provides both accessibility and visibility. With close proximity to all of the amenities you could want from shopping, restaurants, and coffee. it's an ideal spot for any growing business.
- Type:
- Single Family
- Sq.Ft.:
- 2,541
- Status:
- Active
- Beds:
- 4
- Lot size:
- 0.21 Acres
- Year built:
- 2018
- Baths:
- 3.00
- MLS#:
- 6522200
- Subdivision:
- Terrain
ADDITIONAL INFORMATION
YOU MUST SEE!!! Amazing bright and spacious Ranch home with an open floorplan!!! The beautiful main level includes a Master Suite, 3 more bedrooms, 3 bathrooms, and laundry room that makes your life so easy! This dream home features luxurious laminate floors, new appliances, and granite countertops with soo many soft closing cabinets. Huge walk in pantry and mud room for all of your storage needs. The basement features 12-foot ceilings, offering endless opportunities to create another beautiful living area, another perfect place for entertaining to include a plumbed-in area to add another bedroom or Master with a bathroom. The home is conveniently located near unbeatable amenities, nestled in the secluded in the elegant neighborhood Terrain, surrounded by trails, and just a few miles from Castle Wood Canyon State Park and the Castle Rock Incline with Rec Center. Even though you're feeling like you're on a getaway vacation, it's just minutes away from schools, shopping, and restaurants!! Only 35 minutes away from the Ford Amiptheater too!!
- Type:
- Single Family
- Sq.Ft.:
- 2,555
- Status:
- Active
- Beds:
- 4
- Lot size:
- 0.11 Acres
- Year built:
- 1993
- Baths:
- 3.00
- MLS#:
- 6278250
- Subdivision:
- Founders Village
ADDITIONAL INFORMATION
This stunning two-story home boasts an open living space on the main level, leading to a sumptuous master suite upstairs with an en-suite bath and ample closet space, creating your own private oasis. Three additional bedrooms offer comfort and versatility—ideal for guests, a home office, or hobbies. The heart of this home is its inviting kitchen with butcher block countertops, seamlessly connecting to the eating nook and family room, where a cozy fire awaits as you cheer on your favorite team! Perfect for gourmet feasts or casual gatherings, this kitchen will delight any chef. Step outside to the brick patio, set up your porch swing, and enjoy the sights and sounds of nature with singing birds and dancing squirrels. Lovingly maintained and ready for your visit, this home offers easy access to scenic trails right out the front door and the fantastic amenities of Founders Village—pool, pickleball, tennis courts, and playground. Don't miss out—call today!
- Type:
- Single Family
- Sq.Ft.:
- 2,442
- Status:
- Active
- Beds:
- 3
- Lot size:
- 0.2 Acres
- Year built:
- 2013
- Baths:
- 4.00
- MLS#:
- 7249653
- Subdivision:
- Heckendorf Ranch
ADDITIONAL INFORMATION
Welcome to 3995 Manorbrier Court. Where main-level living meets elegance and functionality. This impeccably maintained home boasts a generous open floor plan with an abundance of natural light that floods the space, highlighting the exquisite hardwood floors throughout the main level. The heart of the home is the spacious living area, seamlessly connecting to a beautifully appointed kitchen and dining space, perfect for both daily living and entertaining. The design thoughtfully incorporates large windows and high ceilings, creating a bright and airy atmosphere that enhances the home's inviting ambiance.The home features an oversized 4-car garage, providing ample space for vehicles and storage. The convenience of main-level living is further complemented by a master suite with luxurious finishes, sizable walk in closet and 5 piece bathroom, offering a serene retreat at the end of the day. Both main-level bedrooms are elegantly designed with their own en-suite bathrooms, providing privacy and convenience The property boasts a beautifully landscaped yard, perfect for enjoying Colorado’s beautiful weather. A well-placed shed offers convenient storage for yard equipment and more, ensuring your outdoor space remains tidy and organized.The unfinished basement presents an exciting opportunity for customization, whether you envision additional living areas, a home gym, or a game room. The possibilities are endless to tailor this space to your needs and preferences.Located in Heckendorf Ranch, you will have access to the clubhouse, parks and pool. This home combines quality, comfort, and potential for future growth. Don't miss your chance to own a property that exemplifies main-level living at its finest in the charming community of Castle Rock.
- Type:
- Single Family
- Sq.Ft.:
- 1,285
- Status:
- Active
- Beds:
- 2
- Lot size:
- 0.3 Acres
- Year built:
- 2000
- Baths:
- 2.00
- MLS#:
- 2957760
- Subdivision:
- Founders Village
ADDITIONAL INFORMATION
Price just reduced!! Welcome to this charming Ranch style home at 5205 Suffolk Avenue in Castle Rock, CO! This residence offers 2 bedrooms, 1 bedroom/flex space/office, 2 bathrooms, and a spacious 1285 square feet of living space on a generous lot spanning 13068 square feet with an outstanding view to open space. Step inside to a well-appointed interior featuring a cozy living room with gas log fireplace, an eat-in kitchen, laminate floors, and high ceilings that create an open and inviting atmosphere. The kitchen comes equipped with newer appliances including a dishwasher, microwave, oven, garbage disposal, refrigerator! Washer and dryer were purchased in 2022 and are in unit. The primary suite offers an ensuite bathroom and walk in closet. The bonus room was being used as an office/study and can easily be converted to an additional bedroom by adding a door. Step outside to the private back yard and deck facing open space perfect for enjoying the Colorado outdoors. This home also boasts a communal pool and common outdoor space/trails, ideal for gathering with friends and neighbors. Easy commute to shopping and schools. Don't miss the opportunity to make this move in ready home your own! In the process of obtaining a new roof!
- Type:
- Single Family
- Sq.Ft.:
- 4,599
- Status:
- Active
- Beds:
- 5
- Lot size:
- 0.26 Acres
- Year built:
- 2024
- Baths:
- 5.00
- MLS#:
- 7714649
- Subdivision:
- Vista Pines At Crystal Valley
ADDITIONAL INFORMATION
**!!AVAILABLE NOW/MOVE IN READY!!**SPECIAL FINANCING AVAILABLE**This expansive Powell home is ready to impress residents with its beautiful finishes and the convenience of main-floor living. Past the covered entry a generous bedroom, bath and convenient study welcomes you. The open layout leads you to the back of the home where a beautiful gourmet kitchen awaits and features a quartz center island, walk-in pantry and stainless steel appliances. Beyond, the open dining room flows into the welcoming great room with a fireplace and access to the covered patio. The nearby primary suite showcases a spacious walk-in closet and a private deluxe bath. Accommodate family or guests with another secondary bedroom with an en suite bath. A convenient laundry, mudroom and powder complete the main level. If that wasn’t enough, this exceptional home includes a finished basement that boasts a wide-open, versatile rec room with a stunning wet bar, a flex room and two generous basement bedrooms with a walk-in closets and shared bath.
- Type:
- Single Family
- Sq.Ft.:
- 2,812
- Status:
- Active
- Beds:
- 3
- Lot size:
- 0.28 Acres
- Year built:
- 2024
- Baths:
- 3.00
- MLS#:
- 6324062
- Subdivision:
- Macanta
ADDITIONAL INFORMATION
*Move in ready* One of the best homesites in the community! Introducing the gorgeous Davis floor plan, situated on a fantastic corner, cul-de sac homesite backing to open space with breathtaking canyon views!!This home offers a three car garage, full unfinished walk-out basement, large covered deck. The gourmet kitchen is a chef's dream, featuring a large kitchen island, double ovens, stainless steel appliances, quartz countertops, and upgraded cabinets. The main level is flooded with natural light and enhanced with EVP flooring. Retreat to the owner's suite, complete with an en-suite spa-style bathroom. The main level also includes an additional guest bedroom, guest bathroom, a private study, and a spacious mudroom. Unique to this home, head upstairs where you'll find a secondary suite perfect for guests, a loft, and a full bathroom. Macanta is an amenity-rich community with a clubhouse, pool, miles of walking trails, and some of the best topography Colorado has to offer. The location is close to Castlewood Canyon State Park for outdoor recreation, and Denver is just a short drive away, offering a plethora of shopping, dining, and entertainment options.
- Type:
- Single Family
- Sq.Ft.:
- 2,265
- Status:
- Active
- Beds:
- 3
- Lot size:
- 0.18 Acres
- Year built:
- 2019
- Baths:
- 3.00
- MLS#:
- 2839614
- Subdivision:
- Crystal Valley Ranch
ADDITIONAL INFORMATION
**Attention!! Sellers are now offering a $3,000 Seller Paid Credit to Buyer at Closing!!** Welcome home to this pristine 2-story residence nestled on a desirable corner lot in the sought-after Crystal Valley Ranch neighborhood of Castle Rock. This meticulously maintained home features 3 spacious bedrooms, 3 well-appointed bathrooms, a versatile loft, and a main floor office space. The open-concept design is highlighted by a cozy gas fireplace in the living room and an elegant kitchen, complete with extended quartz countertops, a large island with a farmhouse sink, stainless steel appliances, and upgraded lighting. The kitchen also includes a generous pantry, and all appliances are included for your convenience. Upstairs, the layout features a convenient laundry room, a loft area, and a large Primary Suite with a luxurious en-suite bath, a walk-in shower, double sinks, and a spacious walk-in closet, all separated from the bedroom by a stunning barn door. The second and third bedrooms also feature walk-in closets and are conveniently located near the second full bathroom with a tub and double sinks. The beautifully xeriscaped backyard offers low-maintenance landscaping and a covered patio, ideal for relaxing and enjoying cool Colorado evenings. The garage also features a 220 Outlet for your convenience in charging EVs! The Crystal Valley Ranch community provides easy access to I-25 and downtown Castle Rock, with exciting future developments including a new interchange at I-25 and Crystal Valley Parkway and a proposed Costco, enhancing local convenience. Don’t miss the opportunity to make this exceptional home yours—schedule your private showing today!
- Type:
- Single Family
- Sq.Ft.:
- 4,437
- Status:
- Active
- Beds:
- 6
- Lot size:
- 0.17 Acres
- Year built:
- 2008
- Baths:
- 5.00
- MLS#:
- 3311865
- Subdivision:
- Villages At Castle Rock
ADDITIONAL INFORMATION
Welcome to 6522 Lynch Lane, a immaculate move-in ready former model home which features a rare main level master retreat, high end finishes and is situated on a quiet corner lot that backs up to designated open space with panoramic views. You are a stones throw from the renowned Pradera Golf Club. This stunning 6-bedroom, 5-bathroom residence is an opportunity not to be missed. Designed with both entertaining and everyday living in mind, this home offers multiple spaces to gather and relax. New carpet and interior paint. The main level boosts an office with french doors, wainscoting and built in shelves. The 2 story formal living room is perfect for a library. The formal dining room has new lighting and a bay window. The gourmet kitchen is a chef's dream with new appliances, granite countertops and large island. Adjacent to the kitchen is a cozy family room with a fireplace and built in shelves. The main level secondary master suite has a 5 piece bath with a custom walk in closet. Retreat upstairs to the large primary master suite, complete with a deep soaking tub, an oversized walk-in shower, dual vani*-, and a new custom spacious walk-in closet. There are 4 additional bedrooms and 2 baths, along with a spacious loft. Outside you can enjoy beautiful sunrises with your morning cup of coffee on the large covered patio. The 9 foot ceiling unfinished basement is ready for your customization and will provide ample space for all your needs. The outstanding Cobblestone Ranch community amenities include a pool, clubhouse, tennis court, pickleball court, paved trails, new 12-acre and stroller-friendly park with a playground, shelters and pavilions with picnic tables and benches, asphalt pump track for biking and more! Located in the Douglas County School District with easy access to downtown Parker, the Outlets at Castle Rock, shopping, dining, and conveniences.
- Type:
- Townhouse
- Sq.Ft.:
- 1,303
- Status:
- Active
- Beds:
- 2
- Year built:
- 2020
- Baths:
- 3.00
- MLS#:
- 8531588
- Subdivision:
- Plum Creek Ridge At Castle Rock
ADDITIONAL INFORMATION
Welcome to this charming, 3 story end unit townhome minutes from the heart of Downtown Castle Rock. Built in 2020, this bright and sunny unit has all amenities one could desire featuring a roomy kitchen with ample counter space, which opens to the living and dining rooms. Enjoy sunsets on the west facing deck overlooking a nearby park. Upstairs are 2 nicely sized en suite bedrooms. There is plenty of storage plus a 2 car attached garage.
- Type:
- Condo
- Sq.Ft.:
- 1,297
- Status:
- Active
- Beds:
- 2
- Year built:
- 2004
- Baths:
- 3.00
- MLS#:
- 4292647
- Subdivision:
- Cutters Ridge At Sapphire Pointe Condos
ADDITIONAL INFORMATION
A beautiful corner townhome awaits a new owner. Located just outside of Castle Rock in the Sapphire Pointe community, this unit is in pristine condition with recent updates including GE stainless steel kitchen appliances, Rheem HVAC, Bradford & White 40 gallon water heater, paint and bathroom finishes, new carpet, and more. The upstairs has a master bedroom with dual sinks and a walk-in closet. There is also a den and a second bedroom upstairs with a full bath that would also be great for an office or whatever is best. The main floor sports a gas fireplace, half-bath, and separate patio access. This property has been very well-maintained. There is a detached end-unit garage located directly across from the front door. Nearby Gemstone park has a playground, tennis and pickle ball courts, an athletic field and access to trails and open space. With this townhome comes access to two swimming pools and a clubhouse. The shopping heart of Castle Rock is minutes away along with access to I-25.
$1,045,000
2116 Ridgetrail Drive Castle Rock, CO 80104
Open House:
Sunday, 11/17 11:00-1:00PM
- Type:
- Single Family
- Sq.Ft.:
- 4,445
- Status:
- Active
- Beds:
- 5
- Lot size:
- 0.3 Acres
- Year built:
- 2004
- Baths:
- 5.00
- MLS#:
- 9368619
- Subdivision:
- The Woodlands
ADDITIONAL INFORMATION
OPEN HOUSE SUNDAY 11/17 from 11-1pm! Discover your dream home in the desirable Woodlands neighborhood of Castle Rock! This stunning 5-bedroom, 4.5-bathroom home offers exceptional features and spacious living areas you won't want to miss! Enjoy open space in the backyard with serene surroundings, mountains views, and added privacy! The main floor boasts an open floor plan, formal dining room for gatherings + special occasions, and a beautiful kitchen complete with a center island, granite countertops, double oven, and access to the covered porch with breathtaking mountain views. Also on the main floor you'll find a living room with gas fireplace + stone surround, office with French doors, convenient powder room, and mudroom for storing shoes & jackets. Upstairs, escape to the primary suite that boasts a gas fireplace and a luxurious en-suite 5-piece bathroom. Down the hall is three additional bedrooms, one of which has an adjoining 3/4 bathroom, and another well appointed full bathroom. The finished walk-out basement is HUGE, filled with natural light, and gives access to the lower level patio space. You'll never want to leave home when you can spend time entertaining guests at the wet bar with wine storage, mini fridge, and sink! The fifth bedroom and a 3/4 bathroom complete the downstairs. There are TWO attached garages ~ One-car garage is accessible from the office and a two-car garage is accessible from the dining room, kitchen + mudroom. Enjoy optimal comfort on every level of this home with dual HVAC systems (one for the second level + one NEW for the main floor/basement). Reasonable annual HOA fees include trash service, grounds maintenance, and access to tennis courts. Less than 1 mile to Castle Rock Recreation Center with gymnasium, pool, and basketball courts. A short 2 mile drive to downtown Castle Rock with cafes, breweries, shopping, and other amenities. This home offers the perfect blend of luxury, comfort, and convenience!
- Type:
- Single Family
- Sq.Ft.:
- 1,854
- Status:
- Active
- Beds:
- 3
- Lot size:
- 0.23 Acres
- Year built:
- 1979
- Baths:
- 3.00
- MLS#:
- 8004509
- Subdivision:
- Castle North
ADDITIONAL INFORMATION
This centrally located ranch home sits on an oversized, corner lot. Xeriscaped front yard with covered front porch and views of "The Rock." Newer concrete driveway is west facing makes snow melt quickly. Enter into the formal living room that is open to the kitchen and dining area. Updated kitchen has white cabinets, black granite counter tops, and stainless steel appliances. Eat-in dining area is open to the family room. The electric fireplace insert is the focal point of the family room, and there are double French doors that open on to the expansive backyard patio. Enjoy cool fall evenings on the patio or play basketball on the court in the backyard. The main floor has a primary bedroom with private ensuite bathroom and 2 additional bedrooms and a full guest bath. The basement is partially finished and is being used as the 4th bedroom and great room area. The basement also has a 1/2 bath, laundry room, and a large utility room for storage. The almost 1/4 acre lot has room to add RV storage or a 2nd garage on the side of the house. 10x10 shed is included. Walking distance to Douglas County High School, Castle Rock Elementary, Castle North Park & Trail system. Castle Rock Rec Center, the Rock Park, and downtown Castle Rock are all nearby as well. Easy access to I-25 for commuting. Mature trees and established neighborhood. Low taxes and no HOA fees!
- Type:
- Other
- Sq.Ft.:
- 972
- Status:
- Active
- Beds:
- 2
- Year built:
- 2000
- Baths:
- 1.00
- MLS#:
- 7514331
- Subdivision:
- CASTLE VILLAS CONDOMINIUMS
ADDITIONAL INFORMATION
This gorgeous main-level condo gleaming with natural light offers an open concept floor plan with a spacious living room featuring a cozy gas fireplace, tall ceilings, large windows and easy access to a covered patio. The large dining area with ceiling fan is located just off the open kitchen with stainless steel appliances, farm sink and stylish backsplash. This 2-bedroom home offers a large bathroom with double vanity and 9 foot ceilings throughout. FEATURES: *Tile floor in entry, dining room and kitchen; *High efficiency heater and air conditioner is less than a year old; *Water heater is 3 years old; *New Carpet; *Dishwasher, washer and dryer 3 years old; *Detached 1-car garage. This is the best location in Castle Rock surrounded with grass and mature trees and walking distance to dozens of restaurants, stores, and the Outlet Mall.
- Type:
- Condo
- Sq.Ft.:
- 972
- Status:
- Active
- Beds:
- 2
- Year built:
- 2000
- Baths:
- 1.00
- MLS#:
- 7514331
- Subdivision:
- Castle Villas Condominiums
ADDITIONAL INFORMATION
This gorgeous main-level condo gleaming with natural light offers an open concept floor plan with a spacious living room featuring a cozy gas fireplace, tall ceilings, large windows and easy access to a covered patio. The large dining area with ceiling fan is located just off the open kitchen with stainless steel appliances, farm sink and stylish backsplash. This 2-bedroom home offers a large bathroom with double vanity and 9 foot ceilings throughout. FEATURES: *Tile floor in entry, dining room and kitchen; *High efficiency heater and air conditioner is less than a year old; *Water heater is 3 years old; *New Carpet; *Dishwasher, washer and dryer 3 years old; *Detached 1-car garage. This is the best location in Castle Rock surrounded with grass and mature trees and walking distance to dozens of restaurants, stores, and the Outlet Mall.
$650,000
Tract of Land Castle Rock, CO 80108
- Type:
- Land
- Sq.Ft.:
- n/a
- Status:
- Active
- Beds:
- n/a
- Lot size:
- 14.75 Acres
- Baths:
- MLS#:
- 7165733
- Subdivision:
- Happy Canyon
ADDITIONAL INFORMATION
Wonderful opportunity to own this unique 14.75 acre parcel with breathtaking views of the front range and valley. Zoned in the town with ability to build up to 16 homes. Sub dividable parcels. 5 acres of open space with 2 homes per acre zoning. Private easement granted from the adjoining parcel for access. Ideal for a multi generational family to build several homes on separate lots. Opportunity to design driveway or road with a large terrain option to build through. Water available through the town. Endless opportunities for this parcel in a quiet serene area, just minutes to I25 and Castle Rock. Wonderful building locations and options!
$650,000
Tract Of Land Castle Rock, CO 80108
- Type:
- Land
- Sq.Ft.:
- n/a
- Status:
- Active
- Beds:
- n/a
- Lot size:
- 14.75 Acres
- Baths:
- MLS#:
- 7165733
- Subdivision:
- Happy Canyon
ADDITIONAL INFORMATION
Wonderful opportunity to own this unique 14.75 acre parcel with breathtaking views of the front range and valley. Zoned in the town with ability to build up to 16 homes. Sub dividable parcels. 5 acres of open space with 2 homes per acre zoning. Private easement granted from the adjoining parcel for access. Ideal for a multi generational family to build several homes on separate lots. Opportunity to design driveway or road with a large terrain option to build through. Water available through the town. Endless opportunities for this parcel in a quiet serene area, just minutes to I25 and Castle Rock. Wonderful building locations and options!
- Type:
- Single Family
- Sq.Ft.:
- 1,740
- Status:
- Active
- Beds:
- 3
- Lot size:
- 0.36 Acres
- Year built:
- 1979
- Baths:
- 3.00
- MLS#:
- 1567427
- Subdivision:
- Baldwin Park Estates
ADDITIONAL INFORMATION
Welcome to 1206 Baldwin Park Road, an extraordinary and rare find in Castle Rock! Situated in a cul-de-sac on an expansive corner lot spanning over 15,682 sqft, this property offers a unique blend of freedom, space, and convenience. One of the most exciting features of this home is the absence of an HOA, providing you with unmatched flexibility to make the most of your property without anyone telling you want you can't do. With 6 covered parking spaces and 8 additional off-street spaces, you'll have ample room for your toys, cars, boats, RVs, trucks, or whatever you're into-an opportunity that rarely comes along in Castle Rock and right in town! The property line runs adjacent to a private park with a sand volleyball court, the home's prime location right off Plum Creek and Gilbert is absolutely unparalleled. Across the street, you'll find a brand-new gas station, convenience store with a car wash, and Safeway is just moments down the way, along with nearby access to bike paths and Castle Rock's amazing trail system that can lead you on a short walk or ride to the lively Downtown Castle Rock. Inside, the home features a primary suite and a total of three bedrooms on the same floor and the home is complete with a total of three bathrooms. The unfinished basement is ripe for customization, offering the potential to add significant square footage, additional rooms, and increased equity! This property combines unmatched convenience, abundant space, and the all too rare freedom to live without HOA restrictions on a size-able lot. Seize this rare opportunity to own a truly unique piece of real estate in Castle Rock... homes like this don't come along often!
- Type:
- Single Family
- Sq.Ft.:
- 3,523
- Status:
- Active
- Beds:
- 3
- Lot size:
- 0.28 Acres
- Year built:
- 2024
- Baths:
- 4.00
- MLS#:
- 4077646
- Subdivision:
- Hillside At Crystal Valley
ADDITIONAL INFORMATION
MLS#4077646 Ready now. Discover the unique charm of the Keystone II, a home that beautifully combines traditional elegance with modern versatility. The open-concept design includes a striking foyer and formal dining room, complemented by contemporary flex spaces for the entire family. The first level features a grand great room with impressive, vaulted ceilings, seamlessly connected to a spacious kitchen with an eat-in island and walk-in pantry. The thoughtfully designed second story offers a luxurious primary suite and two additional bedrooms. Structural options include: 9' full unfinished basement, shower in lieu of tub at bath 2, 8' x 12' sliding glass door, modern 42" fireplace. 8' interior doors, loft in lieu bedroom 4, owner's bath configuration 5, covered outdoor living, study 2 with glass wall, plumbing rough in at basement, utility sink rough in, and gourmet kitchen.
- Type:
- Single Family
- Sq.Ft.:
- 4,323
- Status:
- Active
- Beds:
- 4
- Lot size:
- 0.48 Acres
- Year built:
- 1999
- Baths:
- 5.00
- MLS#:
- 1557541
- Subdivision:
- The Village At Castle Pines
ADDITIONAL INFORMATION
Welcome to your next home in the Exclusive Castle Pines Village! Located on nearly half an acre this residence boasts immense curb appeal from every angle. The home features a gorgeous white kitchen with marble countertops, stainless steel appliances, double ovens, and a massive island. The open floor plan makes entertaining delightful and evenings at home in front of the cozy fireplace are the perfect way to unwind. The basement features a magnificent stone wall, remodeled bar, an enormous flex space perfect for a home gym, playroom, home theater or even a 5th bedroom if needed. Evenings spent on the back patio will not disappoint listening to the soothing sounds of the three-tiered water feature. Local wildlife can often be seen. It’s truly picture perfect! The community has five staffed gates and 24/7 emergency services including alarm monitoring. The community has pickleball courts, tennis courts, a fitness facility, three pools including a lap pool, and thirteen miles of trails throughout. The home is with in minutes of restaurants, shopping, twenty minutes to the DTC and is in the highly rated Douglas County School District. The Village at Castle Pines is home to two nationally rated private golf courses: the Country Club at Castle Pines and The Castle Pines Golf Club. Come home to Castle Pines Drive today! **Seller will contribute towards rate buy down. Call listing agent for details **
Open House:
Saturday, 11/23 1:00-3:00PM
- Type:
- Single Family
- Sq.Ft.:
- 5,736
- Status:
- Active
- Beds:
- 4
- Lot size:
- 1.62 Acres
- Year built:
- 2000
- Baths:
- 6.00
- MLS#:
- 2389294
- Subdivision:
- Diamond Ridge Estates
ADDITIONAL INFORMATION
$5,000 lender credit! This spacious 4-bedroom, 6-bathroom ranch-style home in the picturesque Diamond Ridge Estates boasts a backyard that backs onto 64 acres of open space, offering gorgeous views. Enjoy the private putting green, outdoor fireplace, and large deck, perfect for relaxation and entertaining. Inside, the gleaming gourmet kitchen is a chef's dream, featuring hardwood cabinetry, granite countertops, and stainless steel appliances, including two dishwashers for ultimate convenience. The immense great room, with its vaulted ceilings and floor-to-ceiling windows, invites you to take in the stunning scenery. The main floor features a spacious primary bedroom with breathtaking views, a fireplace, and a spa-like bathroom. There's also a cozy study with a fireplace and laundry room. The fully finished walkout basement level is ideal for gatherings. It includes a great room with a pool table, an exercise room with a sauna, a wet bar with a dishwasher and drink refrigerator, and three en-suite bedrooms. This home is a true gem, offering elegance and comfort in a serene, natural setting. Call today to schedule your private showing.
- Type:
- Single Family
- Sq.Ft.:
- 3,289
- Status:
- Active
- Beds:
- 5
- Lot size:
- 0.24 Acres
- Year built:
- 2006
- Baths:
- 4.00
- MLS#:
- 1675419
- Subdivision:
- Castlewood Ranch
ADDITIONAL INFORMATION
WOW! You Can’t Beat This One for The Price! QUALITY Construction in an Established Neighborhood! Over 3200 Professionally Finished SQ FT! Plus a Large 1/4 Acre Lot w/ Mature Trees & a Rare Private Back Yard! Brand New Roof! Brand New Interior Paint! Finished Basement! 5 bed, 4 bath and a Stellar Location within Walking Distance to the Neighborhoood Elementary & Middle Schools! Awesome Functional Floorplan! Soaring Vaulted & Cathedral Ceilings! Open, Light, and Bright Living Room! Large Kitchen w/ All Stainless Steel Appliances, Upgraded Cabinets w/ Pullout Drawers, Tons of Counter/Cabinet Space, and a Good Sized Pantry. Wired for Surround Sound in Family Room! Main Level Laundry and Mud Room w/Convenient Utility Sink! Spacious Primary Suite w/ Vaulted Ceilings, a Luxurious 5-PC Bath, and a Large Walk-in Closet! 4th Bedroom Upstairs Also has a Walk-In Closet! The 5th Bedroom in the Professionally Finished Basement has a Spacious & Upgraded On-Suite Bathroom! West Facing w/ Amazing Sunsets from the Covered Front Porch! Nice Extended Back Patio, Fire Pit, Gas hookup to Grille, and Front & Back Sprinklers! Drywalled Garage! Coded Front Door Lock! 159 Acres of Open Space in Surrounding Area and Nearly 3 Miles of Trails & Walkways in Castlewood Ranch! Famous Castlewood Canyon State Park just to the East, w/ Beautiful Scenery & Terrain that provide Limitless Opportunities for Hiking, Biking, Rock Climbing, Bird Watching, Picnicking or just Sightseeing! Other Nearby Parks Include Mitchell Creek Canyon Trail, Founders Park, and Matney Park. Castle Rock has Tons of Shopping & Restaurants In the Downtown Area as Well as at the Outlets! The List Goes On! Take Advantage of this Rare Buying Opportunity! This Same Model Just Sold for $690,000 in the Same Neighborhood! This is a Special Property at an Unbeatable Price! Seller’s Loss is Your Gain!
- Type:
- Single Family
- Sq.Ft.:
- 5,233
- Status:
- Active
- Beds:
- 5
- Lot size:
- 0.28 Acres
- Year built:
- 2004
- Baths:
- 4.00
- MLS#:
- 2031709
- Subdivision:
- Sapphire Pointe
ADDITIONAL INFORMATION
BEAUTFIUL FINISHED WALKOUT RANCH HOME BACKING TO OPEN SPACE* FIVE BEDROOMS, FOUR BATHS* GOURMET KITCHEN, GRANITE COUNTERTOPS, NEWER KITCHENAIDE DOUBLE OVENS & MICROWAVE* HOME OFFICE WITH FRENCH DOORS, WOOD FLOOR* SPACIOUS MASTER SUITE WITH FIVE PIECE BATH, DOUBLE SINKS, LARGE WALKIN CLOSET* TWO ADDITIONAL BEDROOMS AND FULL BATH* FINISHED WALKOUT BASEMENT INCLUDES SPACIOUS REC ROOM, THEATER ROOM. FIREPLACE, LARGE WET BAR INCLUDES NEW REFRIGERATOR, NEW WINE REFRIGERATOR, MICROWAVE, DISHWASHER* NEW ROOF* NEWER FURANCE, HOT WATER HEATER* LARGE SPACIOUS YARD* COVERED PATIO FROM BASEMENT* DECK FROM KITCHEN*
Andrea Conner, Colorado License # ER.100067447, Xome Inc., License #EC100044283, [email protected], 844-400-9663, 750 State Highway 121 Bypass, Suite 100, Lewisville, TX 75067

The content relating to real estate for sale in this Web site comes in part from the Internet Data eXchange (“IDX”) program of METROLIST, INC., DBA RECOLORADO® Real estate listings held by brokers other than this broker are marked with the IDX Logo. This information is being provided for the consumers’ personal, non-commercial use and may not be used for any other purpose. All information subject to change and should be independently verified. © 2024 METROLIST, INC., DBA RECOLORADO® – All Rights Reserved Click Here to view Full REcolorado Disclaimer
| Listing information is provided exclusively for consumers' personal, non-commercial use and may not be used for any purpose other than to identify prospective properties consumers may be interested in purchasing. Information source: Information and Real Estate Services, LLC. Provided for limited non-commercial use only under IRES Rules. © Copyright IRES |
Castle Rock Real Estate
The median home value in Castle Rock, CO is $670,000. This is lower than the county median home value of $722,400. The national median home value is $338,100. The average price of homes sold in Castle Rock, CO is $670,000. Approximately 76.03% of Castle Rock homes are owned, compared to 21.09% rented, while 2.89% are vacant. Castle Rock real estate listings include condos, townhomes, and single family homes for sale. Commercial properties are also available. If you see a property you’re interested in, contact a Castle Rock real estate agent to arrange a tour today!
Castle Rock, Colorado has a population of 71,037. Castle Rock is more family-centric than the surrounding county with 48.88% of the households containing married families with children. The county average for households married with children is 42.97%.
The median household income in Castle Rock, Colorado is $121,388. The median household income for the surrounding county is $127,443 compared to the national median of $69,021. The median age of people living in Castle Rock is 35.7 years.
Castle Rock Weather
The average high temperature in July is 85.5 degrees, with an average low temperature in January of 18.6 degrees. The average rainfall is approximately 18.6 inches per year, with 78.3 inches of snow per year.
