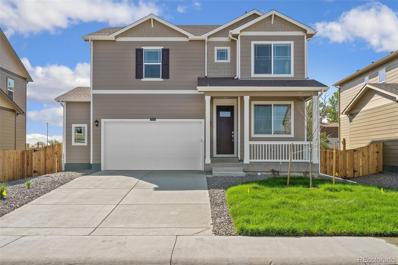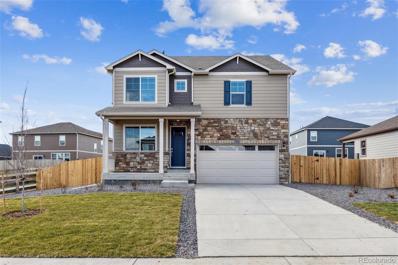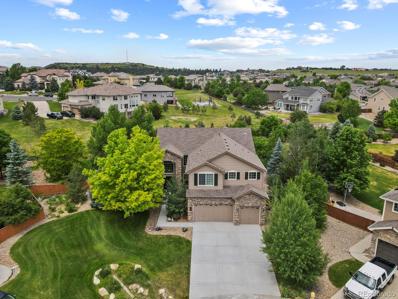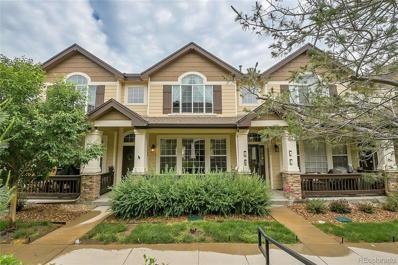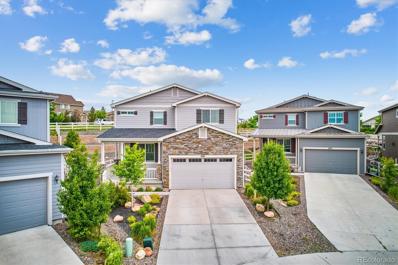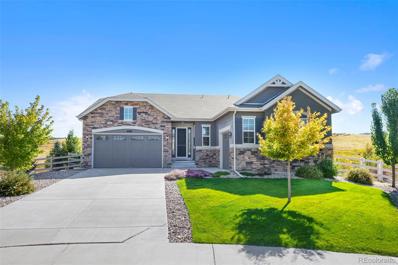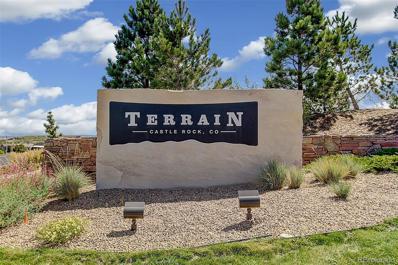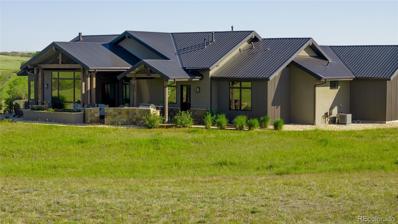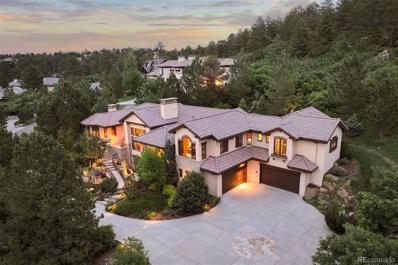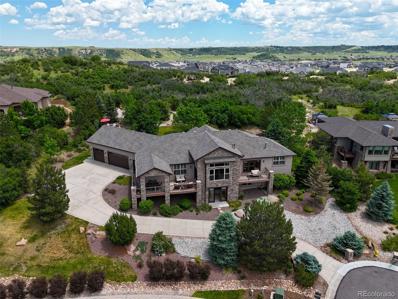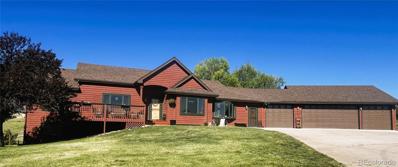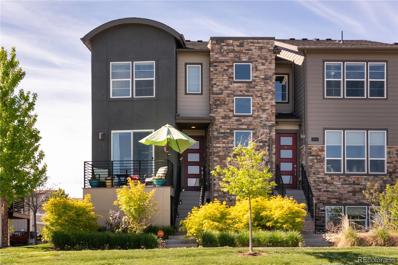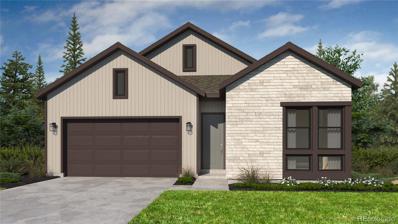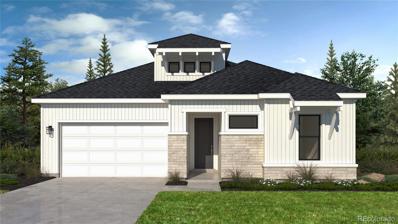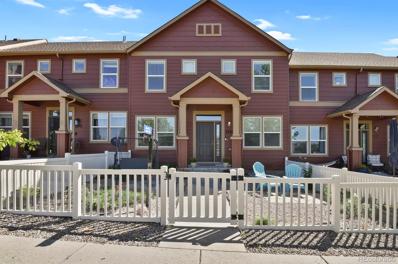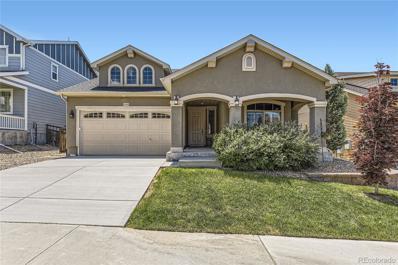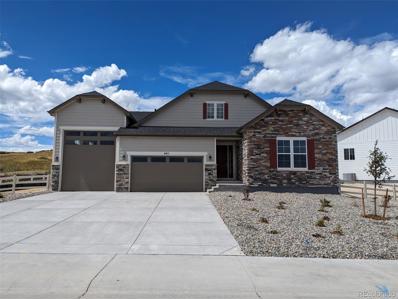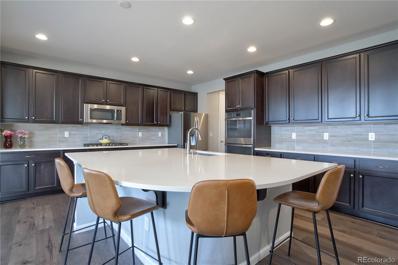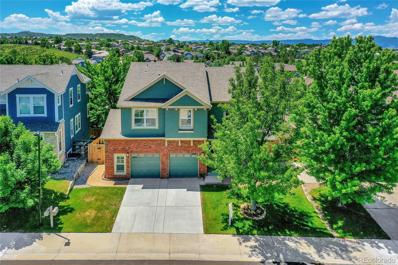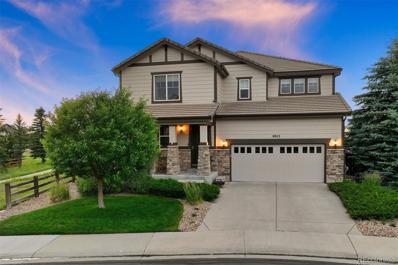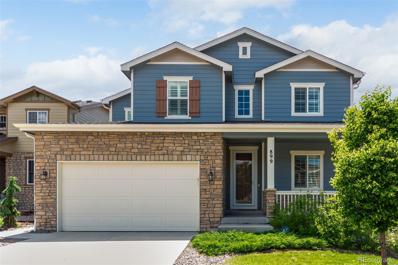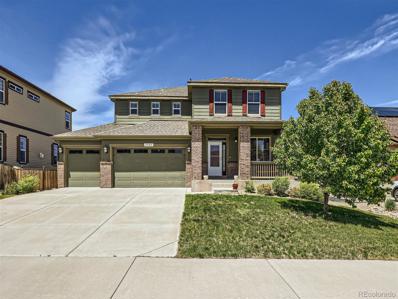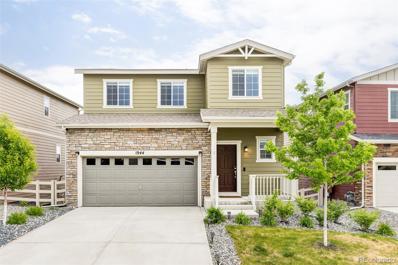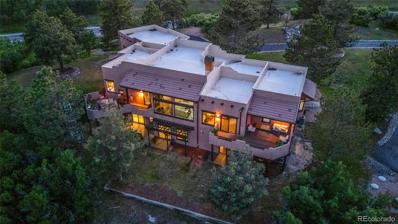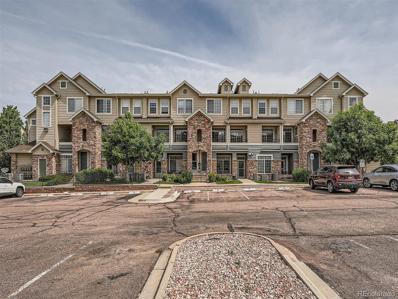Castle Rock CO Homes for Rent
- Type:
- Single Family
- Sq.Ft.:
- 2,398
- Status:
- Active
- Beds:
- 4
- Lot size:
- 0.2 Acres
- Year built:
- 2024
- Baths:
- 3.00
- MLS#:
- 2705900
- Subdivision:
- Crystal Valley Ranch
ADDITIONAL INFORMATION
*Ready Now* Welcome home to the Holcombe Floor Plan, located within the conveniently situated Crystal Valley Ranch Community in Castle Rock, Co. This brand-new home offers plenty of space for you and your lifestyle - with four bedrooms and 2.5 bathrooms, plus a spacious two-story layout, there's room for everyone to live in comfort. On the main level you'll find plank flooring that's both stylish and durable, as well as a study/flex room and inviting great room perfect for entertaining that flows directly into an open kitchen with deluxe features like granite countertops, white cabinets, a pantry stocked with plenty of storage, an oversized island and stainless-steel appliances. Upstairs, enjoy the convenience of an included laundry room. Plus, this beautiful home also comes equipped with air conditioning, tankless water heaters, an America's Smart Home package and pre-installed front and backyard landscaping complete with side wing fencing. Unfinished walk out basement and backing to open space make this a special home. Make it yours today at the Holcombe Floor Plan in Crystal Valley Ranch! ***Photos are representative and not of actual home being built***
- Type:
- Single Family
- Sq.Ft.:
- 2,398
- Status:
- Active
- Beds:
- 4
- Lot size:
- 0.22 Acres
- Year built:
- 2024
- Baths:
- 3.00
- MLS#:
- 8506695
- Subdivision:
- Crystal Valley Ranch
ADDITIONAL INFORMATION
*Estimated Delivery Date: July* Welcome home to the Holcombe Floor Plan, located within the conveniently situated Crystal Valley Ranch Community in Castle Rock, Co. This brand-new home offers plenty of space for you and your lifestyle - with four bedrooms and 2.5 bathrooms, plus a spacious two-story layout, there's room for everyone to live in comfort. On the main level you'll find plank flooring that's both stylish and durable, as well as a study/flex room and inviting great room perfect for entertaining that flows directly into an open kitchen with deluxe features like granite countertops, white cabinets, a pantry stocked with plenty of storage, an oversized island and stainless-steel appliances. Upstairs, enjoy the convenience of an included laundry room. Plus, this beautiful home also comes equipped with air conditioning, tankless water heaters, an America's Smart Home package and pre-installed front and backyard landscaping complete with side wing fencing. Unfinished walk out basement and backing to open space make this a special home. Make it yours today at the Holcombe Floor Plan in Crystal Valley Ranch! ***Photos are representative and not of actual home being built***
$1,129,900
1021 Neptunite Place Castle Rock, CO 80108
- Type:
- Single Family
- Sq.Ft.:
- 5,286
- Status:
- Active
- Beds:
- 4
- Lot size:
- 0.69 Acres
- Year built:
- 2005
- Baths:
- 5.00
- MLS#:
- 4125559
- Subdivision:
- Maher Ranch
ADDITIONAL INFORMATION
Desirable floor plan with a premium location at the end of a cul de sac on a near 3/4 acre flat lot. Park-like backyard with extensive and well manicured mature landscaping and a tranquil setting backing to custom home acreages. Walk in to lovely cherry wood floors, soaring ceilings, and a grand staircase. Main floor has formal living, nice sized office with French doors, formal dining room, and a fabulous great room with fireplace, that flows into a large kitchen, casual dining, and access to the spacious backyard and patio. Kitchen has newer appliances including double oven, dishwasher, microwave, and 5 burner gas cooktop on the large inviting island with room for seating. Upstairs has a sizable loft area, a huge primary bedroom and 5 piece ensuite bathroom with walk in closet. 3 additional upper levels bedrooms, one with full ensuite private bathroom, and 2 other bedrooms with a shared dual sink full bathroom. The basement is finished with a family room, 3/4 bathroom, and a bonus room that could be used as a fitness room, office or 5th bedroom. Also ample extra crawl space storage. Brand new exterior paint, driveway and sidewalk are all added value as are the smart thermostats, garage door, and sprinklers and other electrical upgrades. This home is open, airy, light and bright and it's all enhanced by the wonderful surroundings of this truly remarkable yard!
- Type:
- Townhouse
- Sq.Ft.:
- 1,729
- Status:
- Active
- Beds:
- 2
- Year built:
- 2004
- Baths:
- 3.00
- MLS#:
- 4411655
- Subdivision:
- Plum Creek
ADDITIONAL INFORMATION
Larger Sawgrass townhouse in Plum Creek area of Castle Rock. Enter through a covered patio entrance into a large living room with a ceiling fan and a gas fireplace. The main floor includes a powder room down the hall from the living room which leads into a dining area with a nicely laid out kitchen with an attached pantry. Brand new, stainless appliances are included with a nice island. Going upstairs you'll find a very large primary bedroom with an attached ensuite, 5-piece bathroom and a walk-in closet. The 2nd bedroom upstairs also has an ensuite bathroom. In the basement is an attached, 2 car garage with an extended work area in front of one of the parking spots. A nice entry area with a coat closet and a large laundry room is attached (washer, dryer and freezer are included) with steps leading up the main level. New laminated flooring in the entry and laundry area. Enjoy the community pool on the hot summer days just a few steps away from the front door. This townhouse is close walking or bicycle distance to Historic Downtown Castle Rock with a pedestrian/bike path along Sellers Gulch. There is a County Regional park and dog park right across Plum Creek Parkway. Enjoy all the activities that Castle Rock offers with Car Show, County Fair, Art Fest, Octoberfest and Star Lighting. Also, this home is convenient to I-25 with access to to both Denver and Colorado Springs.
- Type:
- Single Family
- Sq.Ft.:
- 2,313
- Status:
- Active
- Beds:
- 3
- Lot size:
- 0.17 Acres
- Year built:
- 2020
- Baths:
- 3.00
- MLS#:
- 3247874
- Subdivision:
- Crystal Valley Ranch
ADDITIONAL INFORMATION
Situated on a premium lot backing to open space, 4261 Wilson Peak Drive is a 2-story home in sought-after Crystal Valley ranch, merging classic design with contemporary living. Beautiful laminate hardwood floors, a neutral palette, and an open floor plan greet you upon entry. The stacked stone fireplace acts as the focal point in the spacious family room which seamlessly connects to the well-appointed kitchen. Enjoy preparing a meal or entertaining guests at the oversized center island with granite counters, espresso cabinetry, pantry and a stainless steel appliance package. Retreat to your upstairs primary suite with a private covered deck balcony, the ideal spot for a morning cup of coffee or sunset views. Two large secondary bedrooms with a Jack and Jill bath, laundry and bonus flex room – perfect for a playroom, home gym or office, round out the upper floor. Additional features of this home include a home office, an attached oversized 2 ½ car garage, a large mud room, and a large low-maintenance backyard with a tiered retaining wall. 4261 Wilson Peak Drive is only steps from the community clubhouse, fitness center, outdoor pool, park and sports courts, making it the ideal location for an active family. With downtown Castle Rock’s dining, shopping, and entertainment only moments away, this home is truly the perfect home in the heart of contemporary living. Book your showing today!
- Type:
- Single Family
- Sq.Ft.:
- 4,284
- Status:
- Active
- Beds:
- 5
- Lot size:
- 0.33 Acres
- Year built:
- 2017
- Baths:
- 5.00
- MLS#:
- 7343290
- Subdivision:
- Crystal Valley Ranch
ADDITIONAL INFORMATION
Stunning 5 bedrooms Ranch style home with a tastefully finished walk out basement that overlooks the serene open space. Enjoy gleaming Engineered Hickory flooring throughout the main level with an abundance of natural lighting. This Kitchen is ideal for the chef enthusiast or entertaining boasting a large central island with seating and Quartz countertops embellished with mosaic tile backsplash. This culinary haven boasts ample cabinet space, loads of prep and countertop space, upgraded stainless steel appliances including an induction oven, sleek hood vent and upgraded fridge. Enjoy meals in the inviting eat-in kitchen or host gatherings in the formal dining room. The kitchen effortlessly flows into the great room, showcasing a corner gas fireplace enveloped in tile, crowned by a generous mantle. Discover three bedrooms on the main floor, including the primary suite, which treats you to a breathtaking 3/4 bathroom and direct access to the deck. The additional two bedrooms share a chic 3/4 bathroom. Descending to the finished walk-out basement, where you will be greeted by lofty ceilings bathing the space in natural light. Here, two more bedrooms await, one serving as a secondary primary bedroom, complete with an opulent 5-piece bathroom. Revel in the luxury of a jetted soaking tub, an oversized walk-in shower featuring dual rain shower heads, and a private sitting area. The fifth bedroom and 3/4 bath sits adjacent to a generously sized second living area and workout space, completing this lower-level oasis. Outside, the deck extends to a fully landscaped backyard, harmoniously merging with the tranquil open space. Delight in both upper and lower patio furniture, offering the perfect setting for outdoor relaxation and entertainment. Solar to be paid off by the Seller at time of closing! BETTER THAN A NEW BUILD!! UPGRADED LANDSCAPING, CUSTOM BLINDS, CUSTOM FINISHED BASEMENT, SOLAR PANELS WITH NO LOAN OR LEASE! ALL FOR A VERY COMPETITIVE PRICE.
- Type:
- Single Family
- Sq.Ft.:
- 1,822
- Status:
- Active
- Beds:
- 3
- Lot size:
- 0.14 Acres
- Year built:
- 2024
- Baths:
- 2.00
- MLS#:
- 9819957
- Subdivision:
- Terrain
ADDITIONAL INFORMATION
This beautiful one story 3 bedroom home with office has everything you will love about Terrain Oak Valley in Castle Rock. This newly landscaped home both front and back is surrounded by nature and backs to open space. Inside, discover an open floor plan with 9ft ceilings. This spacious great room for friends and family gatherings as you are able to walk directly out to the oversized covered deck which is an extension of living space. Walk to the lower level where you have a full unfinished basement with blank canvas to use as you wish. The stylish kitchen boasts of a large island, 42-in. Timberlake Barnett standard overlay Linen Duraform upper cabinets, Carrari Marmi quartz counter tops and stainless steel GE appliances, including a gas range and Refrigerator. On the main floor the primary suite showcases large walk-in closet, and a connecting spacious primary bathroom with a large linen closet, oversized dual sink and a sit down shower. Welcome home as it is both nature and city, work and play, adventure and leisure. Nature is right out your door. You can enjoy walking and hiking trails that wind through the entire community. If you just want to sit and relax, within walking distance is the Swim Club/pool. The Swim Club (Clubhouse ) is a warm gathering space, big screen TV, and fireplace. Terrain also offers the Dog Bone Park where you can unleash your 4-legged family members and let them run free. Also enjoy Wrangler Park with tennis courts, a picnic pavilion, playgrounds, and play fields. Centrally located on the plateau is Ravenwood Park with spectacular views, playground, and a long in-ground slide. The Listing Team represents builder/seller as a Transaction Broker.
- Type:
- Single Family
- Sq.Ft.:
- 4,694
- Status:
- Active
- Beds:
- 4
- Lot size:
- 43 Acres
- Year built:
- 2020
- Baths:
- 3.00
- MLS#:
- 8860078
- Subdivision:
- Not Applicable
ADDITIONAL INFORMATION
43 acres along Lake Gulch, an annual elk calving grounds. Gently sloping to level w/over 1800 linear feet of Lake Gulch. Live water, excellent cover and wildlife habitat. Mostly Brome grass ideally cut for hay. View of Pikes Peak, the creek and the lush green grass fields. It lays in the Lake Gulch valley and there are remarkable panoramic views. A sanctuary teaming with wildlife, especially elk. Exquisite custom built home of over 5500 sq ft. 2×6 construction, big main bedroom w/attached large 5 piece bathroom, walk-in shower, tub and huge walk-in closet with custom built ins w/laundry access. Main level guest bedroom has private full bathroom & spacious closet. Great room & dining have with custom finishes w/wide plank hickory flooring, indoor/outdoor living space w/power screen and shade, metal and wood accents, upgraded lighting and fixtures, and a grand fireplace. Kitchen has top of the line appliances, a Fulgor Milano duel fuel range, two ovens, a Bosch dishwasher, kitchen island, and a large pantry. Main level has a full wet bar & wine cooler. Office w/custom built ins. Basement has large bedroom, exercise room, a large craft room/bedroom with large closet, & a large full bathroom. Exterior features front and back covered courtyards with custom landscaping, covered grilling area with a built in Fire Magic gourmet grill, custom fire pit & outdoor entertaining and seating areas. Aluminum clad casement windows, 8 foot knotty alder doors, stone quarts and quartzite countertops, imported vanities, custom cabinets, and an oversized entry door. The oversized attached 3 car garage features high speed gear driven overhead door openers. Workshop with metal siding, 2×6 construction, sound deadening ceiling, 4 overhead doors, including a 14 foot by 12 foot door, a bathroom, office area and extra space. Water & electrical service (220 electrical, 110 electrical, and 50 amp) w/RV clean outs. 10 min out side of Castle Rock & 3 mi S of Castlewood Canyon State Park.
- Type:
- Single Family
- Sq.Ft.:
- 8,103
- Status:
- Active
- Beds:
- 5
- Lot size:
- 1.57 Acres
- Year built:
- 2007
- Baths:
- 7.00
- MLS#:
- 8697316
- Subdivision:
- Castle Pines Village
ADDITIONAL INFORMATION
As stately as it is serene, this stunning 5 bed 7 bath residence, located within the gates of The Village at Castle Pines on a private 1.57 acre lot, demands your full attention. From the moment you step onto the impeccable and lushly landscaped grounds and over the stone bridge atop an incredible multi-level water feature, this incomparable custom home defines elegance at every turn. The grand foyer immediately draws you into this stone and brick-accented masterpiece, highlighted by vaulted ceilings, heated floors, 2 primary bedrooms on the main level, incredible custom wood beams, and multiple outdoor living spaces throughout. The generously sized chef’s kitchen includes an eat-in breakfast spot, 2 islands, Thermador double ovens and cooktop, Sub-Zero fridge, Miele built-in beverage station, Sub-Zero wine fridge, and custom cabinetry. The adjacent open concept great room features soaring ceilings, gas fireplace, and double door access to a covered front patio overlooking the verdant lot below. Opening to a large flagstone patio with outdoor fireplace tucked into a private hillside, a spacious dining room sits adjacent to the living room, which is yet another grand space to entertain. The enormous main floor owner's retreat includes an en suite bathroom with oversized shower, huge soaking tub, dual vanities, and spacious custom closet. The main level is completed by another generously sized bedroom and en suite bathroom, study with custom woodwork, 2 powder rooms, mud room, and laundry room. The lower level offers a stunning walk-in wine room at the foot of a statement-making staircase, recreation room with wet bar, workout room, media room with gas fireplace and pull-down theater screen, 2 sizable en suite bedrooms, bunkroom, additional huge bathroom, and ample unfinished storage. With multiple patio and deck spaces, peekaboo mountain views, and perennials all around, this entertainer's dream home showcases Colorado living and exemplifies luxury in every way.
$1,400,000
1457 Gentry Place Castle Rock, CO 80104
- Type:
- Single Family
- Sq.Ft.:
- 5,768
- Status:
- Active
- Beds:
- 4
- Lot size:
- 1.25 Acres
- Year built:
- 2007
- Baths:
- 4.00
- MLS#:
- 8566390
- Subdivision:
- Painters Ridge
ADDITIONAL INFORMATION
www.CineflyFilms.com/Gentry UNMATCHED VISTAS - Gaze out at majestic Pikes Peak and Mount Blue Sky from this custom-built ranch home in Painters Ridge. Expansive decks create an open-air living area perfect for soaking in the scenery. SOPHISTICATION AND COMFORT - Unwind in the 5,000+ sq ft open-concept interior. The gourmet kitchen boasts high-end appliances and a breakfast area filled with natural light. GRAND MASTER SUITE - Relax by the two-sided fireplace in the main floor suite. The spa-inspired bath and oversized walk-in closet provide a luxurious retreat. ENTERTAINMENT PARADISE - The walkout basement offers a recreation room, wet bar, theater room, pool room, exercise room, and additional bedrooms, perfect for family fun or guest stays. LUXURY DEFINED - Soaring ceilings, fireplaces, upgraded lighting, and rich wood floors create an atmosphere of elegance. Four bedrooms and four bathrooms complete this luxurious estate. BEYOND THE WALLS - A 3-car garage and potential access to a new interchange offer convenience. Minutes from Castle Rock's dining and shopping, this retreat blends stunning views with world-class comfort. Own a piece of paradise and create lasting memories in a breathtaking setting. Over an acre of living with sitting areas to take in the views! Notables; dual furnaces and air conditioning units, dual hot water heaters. Privacy on one of the largest lots in Painters Ridge.
$1,275,000
46 Twin Oaks Road Castle Rock, CO 80109
- Type:
- Single Family
- Sq.Ft.:
- 3,409
- Status:
- Active
- Beds:
- 5
- Lot size:
- 12.88 Acres
- Year built:
- 1993
- Baths:
- 3.00
- MLS#:
- 7091721
- Subdivision:
- Twin Oaks
ADDITIONAL INFORMATION
Must See! Pictures don’t do it justice! This beautiful custom ranch home is situated on nearly 13 acres of land and is conveniently located between Denver and Colorado Springs with easy access to I-25 and historic downtown Castle Rock. Outdoor enthusiasts and horse lovers alike will appreciate this home's close proximity to multiple open space properties and trails, Douglas County Fairgrounds, Miller Activity Complex, and several public golf courses. Step inside the sun-filled foyer that leads into the great room with its vaulted ceilings, gas log fireplace, and access to the back deck with views of Dawson's Butte. The eat-in kitchen features a bay window with a breakfast nook, skylight, bar, window seat, double ovens, and plenty of cabinetry. The primary bedroom includes an en-suite 5-piece bath, walk-in closet and entry to the back deck overlooking the horse pasture. The light and bright lower-level walk-out basement provides more livable space with a large family room, two bedrooms, a full bathroom, and a wet bar with kitchenette. The extra deep, oversized 4-car garage with attached mudroom boasts a sizable workbench and ample storage for all your toys and gear. The fully fenced yard surrounds the entire home and includes a 24'x40' timber framed playground area, precast picnic table with matching benches, raised garden bed and dog kennel. The 36'x50' 4-stall barn includes Nelson heated waterers, hay loft, 12' wide drive through concrete alleyway, tack/feed room, office, and charming covered porch. Enjoy riding your horses in the 180'x90' post and dowel arena or take them onto the neighborhood riding easements to explore the trails amongst the rolling hills, scrub oak and wildlife.
- Type:
- Townhouse
- Sq.Ft.:
- 2,522
- Status:
- Active
- Beds:
- 3
- Lot size:
- 0.06 Acres
- Year built:
- 2018
- Baths:
- 3.00
- MLS#:
- 5223039
- Subdivision:
- The Meadows
ADDITIONAL INFORMATION
Discover your dream home at 2588 MEADOWS BOULEVARD UNIT#A, an updated end unit townhouse in the heart of Castle Rock! This charming home combines modern comfort and unbeatable convenience, perfect for those seeking a vibrant community lifestyle. Located in a prime spot, you're just minutes away from the local hospital, shopping, dining, and entertainment—everything you need right at your fingertips. Step inside to find 3 spacious bedrooms and 3 beautifully appointed bathrooms, with natural sunlight pouring in through large windows, creating a bright and welcoming atmosphere. The recent updates throughout the home showcase contemporary finishes and fixtures, making it completely move-in ready. Outdoor living is a delight with two private decks—ideal for sipping your morning coffee or grilling up dinner in the evenings. The attached two-car garage offers plenty of storage and convenience and the location just blocks from Castle Rock Advent Health Hospital. Don’t miss your chance to own this exceptional townhouse at 2588 Meadows Drive. Experience the perfect blend of style, convenience, and community in this delightful Castle Rock home. Schedule your showing today and make this dream home yours!
Open House:
Saturday, 9/21 11:00-4:00PM
- Type:
- Single Family
- Sq.Ft.:
- 1,930
- Status:
- Active
- Beds:
- 2
- Lot size:
- 0.12 Acres
- Year built:
- 2024
- Baths:
- 3.00
- MLS#:
- 9817943
- Subdivision:
- Hillside At Castle Rock
ADDITIONAL INFORMATION
Brand New Low-Maintenance Patio Home! Available September! Castle Rock's newest 55+ active-adult community is now selling by BLVD Builders! The Crestone patio home offers over 1,930 finished square feet of living space featuring a distinctive exterior with black framed windows, and full unfinished lower level. The main level features 10-ft ceilings with 8-ft doors, office, and large covered patio. The expansive lower level can be finished to include up to 2 additional bedrooms, bathroom, media, and game rooms. Design finishes include 42-in Maple cabinetry throughout with soft close & dove tail drawers, tiled kitchen backsplash, KitchenAid appliances with a gas range & French-door refrigerator, quartz countertops with undermount sinks throughout, 12x24-in bath tile, beautiful wood flooring, and many more included features.
Open House:
Saturday, 9/21 11:00-4:00PM
- Type:
- Single Family
- Sq.Ft.:
- 2,113
- Status:
- Active
- Beds:
- 3
- Lot size:
- 0.12 Acres
- Year built:
- 2024
- Baths:
- 3.00
- MLS#:
- 6551077
- Subdivision:
- Hillside At Castle Rock
ADDITIONAL INFORMATION
Brand New Low-Maintenance Patio Home! Available October! Castle Rock's newest 55+ active-adult community is now selling by BLVD Builders! The Elbert detached patio home offers 2,113 finished square feet of living space featuring a distinctive exterior with black framed windows and full unfinished lower level. The main level features up to 12-ft ceilings with 8-ft doors, gourmet kitchen, office and large covered patio. Design finishes include 42-in maple cabinets throughout with soft close & dove tail drawers, tiled kitchen backsplash, KitchenAid® appliances with a gas cooktop gourmet kitchen and French-door refrigerator, quartz countertops with undermount sinks throughout, 12x24-in bath tile, beautiful vinyl plank or wood flooring and many more included features.
- Type:
- Townhouse
- Sq.Ft.:
- 1,539
- Status:
- Active
- Beds:
- 3
- Lot size:
- 0.04 Acres
- Year built:
- 2010
- Baths:
- 3.00
- MLS#:
- 9619960
- Subdivision:
- The Meadows
ADDITIONAL INFORMATION
Welcome to your beautiful home! This three bedroom, three bathroom, two car garage, charming townhome is located near the Outlets at Castle Rock, a variety of restaurants and entertainment, renowned schools and easy access to I-25. The low maintenance home,comes with newer carpet, & the washer/ dryer are included. The kitchen and main floor living area flow together for a harmonious and functional space. The second floor is home to the primary bedroom with a coveted 5 piece ensuite bathroom. Additional bedroom and 1 nonconforming bedroom with 3/4 bathroom designed to provide a quiet work space or family movie night. The Meadows provies resort style amenities with a clubhouse, playground and pool. Enjoy miles of walking trails, a dog park or Native Legend Open Space. Don't miss out on an amazing opportunity to call this home!
- Type:
- Single Family
- Sq.Ft.:
- 2,837
- Status:
- Active
- Beds:
- 3
- Lot size:
- 0.12 Acres
- Year built:
- 2014
- Baths:
- 3.00
- MLS#:
- 9176145
- Subdivision:
- The Meadows
ADDITIONAL INFORMATION
The extra large covered front porch welcomes you to this homey RARE RANCH STYLE home that has the basement upstairs! A light and bright 1/2 story living area upstairs offers privacy from the main level. The main floor living boasts many upgrades...8 to 10 foot ceilings, 8 foot doors, surround sound, hand trowel painted walls, 5 1/2 inch baseboards, granite kitchen countertops, oversized kitchen island, ceramic tile in the bathrooms, hardwood floors on the main level, along with an abundance of windows for a lot of natural light. A large main floor utility room with a deep sink, high and low cabinets along with a pantry/linen closet. The separate living area upstairs includes a large loft, an oversized storage closet, a second primary bedroom and private bathroom. Perfect for in-laws, guests, teenagers or a roommate. The tranquil backyard has an abundance of trees and shrubs for privacy, creating it's own oasis surrounding the large flagstone patio, outdoor speakers, and natural gas fire pit. The 2 car driveway is newly poured. One block to open space and trails, 2 miles to Philip S. Miller park and activity complex with zip lines and outdoor concerts. Close to the elementary school, the Outlets, The Grange pool and clubhouse, restaurants, medical and shopping. There is a dog park close to The Grange. A comprehensive home warranty provided through 2028 is included for your piece of mind!
- Type:
- Single Family
- Sq.Ft.:
- 4,164
- Status:
- Active
- Beds:
- 4
- Lot size:
- 0.34 Acres
- Year built:
- 2024
- Baths:
- 3.00
- MLS#:
- 5656502
- Subdivision:
- Oak Ridge At Crystal Valley
ADDITIONAL INFORMATION
**!!AVAILABLE NOW/MOVE IN READY!!**SPECIAL FINANCING AVAILABLE**RV GARAGE HOME THAT BACKS TO OPEN SPACE** This Harris is waiting to impress with the convenience of its ranch-style layout along with designer finishes throughout. The main floor offers two secondary bedrooms flanking a shared bath, offering ideal accommodations for family or guests. The open layout leads you to the back of the home where a beautiful gourmet kitchen awaits and features a quartz center island, walk-in pantry and stainless steel appliances. Beyond, the open breakfast nook flows into the welcoming great room with a fireplace and doors that leads to the covered patio backing to beautiful open space.. The nearby primary suite showcases a spacious walk-in closet and a private five piece bath. A convenient laundry, dining room and mud room complete the main level. If that wasn’t enough, this exceptional home includes a finished basement that boasts a wide-open rec room with a stunning wet bar along with a shared bath and a large basement bedroom with walk-in closets and flex room.
- Type:
- Single Family
- Sq.Ft.:
- 3,712
- Status:
- Active
- Beds:
- 5
- Lot size:
- 0.13 Acres
- Year built:
- 2022
- Baths:
- 5.00
- MLS#:
- 8672823
- Subdivision:
- Crystal Valley Ranch
ADDITIONAL INFORMATION
Professional landscaping and a covered front porch welcome you to this beautiful Richmond American home. The "Hemingway" model has proven to be one of Richmond's most popular plans, and this one does not disappoint! On the main floor, you’ll find a spacious great room with a tile fireplace and a gourmet kitchen featuring quartz countertops, stainless appliances, a double oven, walk-in pantry, center island and adjacent sunroom. A flex room with French doors, powder room and mudroom round out the floor. Upstairs, enjoy a convenient laundry, a central loft, three secondary bedrooms and two bathrooms. There is also an elegant primary suite boasting an immense walk-in closet and deluxe bath with double sinks. A finished walk-out basement with a large bedroom, bathroom and rec room completes the homes interior. Two covered patios provide all the space you could wish for to enjoy the outdoor Colorado lifestyle! This home is within is a short walk of the rec center, Rhyolite Regional Park and is only a few minutes' drive of downtown Castle Rock and I-25.
- Type:
- Single Family
- Sq.Ft.:
- 2,608
- Status:
- Active
- Beds:
- 4
- Lot size:
- 0.14 Acres
- Year built:
- 2001
- Baths:
- 3.00
- MLS#:
- 3116211
- Subdivision:
- Meadows
ADDITIONAL INFORMATION
This home will not disappoint. The property is immaculate with spectacular remodel and Mountain Views. The wow factor is evident the minute you walk through the front door. The staircase is nothing short of grand with reclaimed wood and wood board wall accents. The total kitchen remodel includes soft close white shaker cabinets, high end black stainless Kitchen-aid appliances with hood, 36" farm sink, compartmentalized pantry w/ built in outlets and USB port, and quartz counters. The floors are porcelain wood plank tile throughout the home. All bathrooms have been remodeled with new cabinets, countertops and white subway tile. The sprawling primary bedroom includes a custom sliding barn door to an amazing remodeled ensuite with walk-in closet. The home is equipped with a newer high efficiency Linnux HVAC and newer water heater and a whole house water filtration system. The family-room is complete with a 5' gas fireplace with lighting. In the evenings, enjoy watching the sun set behind the mountains on the HUGE Trex deck. NEW-exterior paint inside and out, driveway, backyard landscaping with sprinklers in rear & drip system in landscaped beds, plantation shutters, window screens, extended rear deck, huge concrete patio under deck and 6 foot privacy fence. Abundance of storage and a walk out basement ready for your design! Brand new roof installed 8/8/24. There are so many amazing features to this spectacular property that you must see it to capture it all. Welcome home! *Please use the link for a Video walk through tour: https://v1tours.com/listing/51668
- Type:
- Single Family
- Sq.Ft.:
- 4,971
- Status:
- Active
- Beds:
- 5
- Lot size:
- 0.16 Acres
- Year built:
- 2009
- Baths:
- 5.00
- MLS#:
- 4675753
- Subdivision:
- Cobblestone Ranch
ADDITIONAL INFORMATION
This beautiful Cobblestone Ranch home backs and sides to a greenbelt, offering added privacy and tranquility! The residence features a spacious, gourmet kitchen with a gas range and an adjoining eat-in area, perfect for casual dining or entertaining. The kitchen flows seamlessly into the great room, creating a welcoming space for relaxation and gatherings. A main floor office provides a quiet retreat for work or study. The primary suite, including a five-piece bathroom and large walk-in closet, highlights the ample natural light and a spacious layout, providing a serene retreat after a long day. A secondary ensuite adds convenience and luxury. With two more generously sized bedrooms on the upper level, everyone can relax in their own space. The newly finished basement features modern design elements, while the fully equipped wet bar promises endless entertainment possibilities for hosting friends and family gatherings. Cobblestone Ranch is a special community that provides an exceptional lifestyle with trails, parks, playgrounds, and a pool. Plus, the newly painted exterior enhances curb appeal. Welcome to Cobblestone Ranch—a perfect blend of comfort, convenience, and community.
- Type:
- Single Family
- Sq.Ft.:
- 4,071
- Status:
- Active
- Beds:
- 5
- Lot size:
- 0.13 Acres
- Year built:
- 2017
- Baths:
- 5.00
- MLS#:
- 9731285
- Subdivision:
- Castle Oaks
ADDITIONAL INFORMATION
Welcome to Your Dream Home in Castle Rock! Discover the perfect blend of elegance, comfort, and convenience in this stunning 5-bedroom, 4-bathroom home nestled in the heart of Castle Rock. Built in 2017, This beautifully crafted residence offers a spacious layout, luxurious finishes, and a fully finished basement, making it an ideal choice for modern living.This meticulously maintained home offers the perfect combination of luxury and practicality. The finished basement adds valuable living space, perfect for a home theater, gym, or guest suite. Whether you’re looking to entertain guests or create your personal sanctuary, this home provides everything you need and more. Your dream home awaits in Castle Rock!
- Type:
- Single Family
- Sq.Ft.:
- 2,500
- Status:
- Active
- Beds:
- 4
- Lot size:
- 0.16 Acres
- Year built:
- 2016
- Baths:
- 3.00
- MLS#:
- 1605438
- Subdivision:
- Terrain
ADDITIONAL INFORMATION
MOTIVATED SELLER!!! - Beautiful 4-bed, 3-bath, 3648 SQFT with 3-car garage. Quite street directly across from the Terrain HOA community pool and clubhouse. Bright open concept great room with gas fireplace, eat-in kitchen, oversized island, with stainless steel appliances, gas cooktop, plenty of cabinets, and built-in mudroom and office nook. Bright and spacious primary suite with large walk-in closet, sliding barn door, and 5-piece primary bathroom with his and her’s vanities. Three additional spacious bedrooms with beautiful accent walls and oversized closets. The furnace, hot water heater, A/C, and all appliances are only 8 years old. 3-Car garage with access door to backyard. Bright 1148 SQFT Unfinished basement with rough-in plumbing for 4th bathroom.
- Type:
- Single Family
- Sq.Ft.:
- 2,232
- Status:
- Active
- Beds:
- 3
- Lot size:
- 0.1 Acres
- Year built:
- 2020
- Baths:
- 3.00
- MLS#:
- 4128567
- Subdivision:
- Crystal Valley Ranch
ADDITIONAL INFORMATION
Step into this charming residence with modern updates, a walkout basement, and window coverings throughout. As you enter, you'll be captivated by the spacious haven offering 3 bedrooms, 3 bathrooms, a main floor study adorned with a statement wall and a large loft. The open main floor living area seamlessly connects the kitchen, dining, and living rooms, creating an inviting space perfect for entertaining. Push back the slider off the kitchen to step out onto the patio and enjoy the ultimate indoor-outdoor living experience. The well-appointed kitchen is a chef's delight, featuring stainless-steel appliances, including a gas range/oven, ample cabinetry, granite countertops, and a spacious pantry to keep everything organized. Upstairs, discover a large, light-filled loft, two secondary bedrooms, a hall bath, a convenient laundry room, two spacious closets for storage and the luxurious primary suite. The primary suite is a retreat with an ensuite bathroom and a walk-in closet with all the space you could need. Slide open the stylish barn door to discover the primary bathroom, showcasing a glass-encased shower and double sinks. The spacious unfinished walkout basement offers endless possibilities, with rough-in plumbing for an additional bathroom and some framing and electrical work already completed. Step outside to the large covered patio overlooking a beautifully landscaped backyard, perfect for relaxation and outdoor gatherings. An attached 2-car garage provides ample storage.With low HOA dues, the community features a pool, fitness center, a new dog park, and extensive walking and biking paths. Explore the charms of Downtown Castle Rock, a town with endless opportunities for adventure. Enjoy monthly downtown events, local shopping, an abundance of restaurants, Festival Park, Miller Activity Complex, The Outlets at Castle Rock, trails, and The Rock.
- Type:
- Single Family
- Sq.Ft.:
- 5,655
- Status:
- Active
- Beds:
- 4
- Lot size:
- 9.07 Acres
- Year built:
- 1998
- Baths:
- 5.00
- MLS#:
- 4665546
- Subdivision:
- Keene Ranch
ADDITIONAL INFORMATION
Welcome to the epitome of refined country living in Keene Ranch, where this equestrian estate unfolds across a meticulously manicured 9 acres. Inside the home, you are greeted by 12' ceilings and an abundance of windows throughout flooding the interior with natural light, offering panoramic views of the picturesque surroundings. The gourmet kitchen offers top-of-the-line appliances including a SubZero refrigerator, Wolf cooktop, and Bosch dishwasher, while ample counter space and storage ensure both functionality and style. Retreat to the primary bedroom and en-suite bathroom with the spa-like amenities of a large soaking tub, steam shower, 3-sided fireplace and large walk-in closet. A large great room, office, secondary bedroom and bath, formal dining and upstairs laundry round out the main level. The full walkout basement offers an open concept for fun and entertaining and includes a wet bar, gym with equipment and pool table/game area. When entertaining on the large back deck and multiple patio spaces, you will enjoy the unparalleled views and tranquility of country living. Surrounded by mature trees and manicured landscaping, this estate offers a level of privacy and seclusion while also offering access to nature including 16 miles of private riding trails within Keene Ranch and access to Dawson Butte open space. At the heart of the property lies a 1350 sqft newly painted, 4 stall barn with storage, hay loft and tack room, a spacious round pen and paddock area, a showing arena with dimensions of approximately 90'x180', and remaining pasture for grazing. Recent updates include newer windows, new paint and trim. There is also 2500-gallon cistern, newer well pump, water filtration system and water softener on the property. Don't miss the opportunity to make this extraordinary estate your own, schedule your private tour today!
- Type:
- Condo
- Sq.Ft.:
- 1,063
- Status:
- Active
- Beds:
- 2
- Year built:
- 2004
- Baths:
- 2.00
- MLS#:
- 8965599
- Subdivision:
- Blackfeather
ADDITIONAL INFORMATION
Discover this GROUND FLOOR 2 bedroom, 2 full bath Condo in Blackfeather with oversized garage AND a reserved parking space. This Castle Rock Community is located just South of Douglas County High School off of Front Street and HWY 85. This highly upgraded and maintained unit is South facing and ready for quick sale. This one shows like a model home and offers a very convenient Castle Rock location. Easy access to I-25 yet a quiet interior location within the Blackfeather neighborhood. This condo is turnkey and all appliances are included (even washer and dryer). Financing requires minimum 20% down. Call listor relating to preferred lender. Please set showings thru Showingtime.
Andrea Conner, Colorado License # ER.100067447, Xome Inc., License #EC100044283, [email protected], 844-400-9663, 750 State Highway 121 Bypass, Suite 100, Lewisville, TX 75067

The content relating to real estate for sale in this Web site comes in part from the Internet Data eXchange (“IDX”) program of METROLIST, INC., DBA RECOLORADO® Real estate listings held by brokers other than this broker are marked with the IDX Logo. This information is being provided for the consumers’ personal, non-commercial use and may not be used for any other purpose. All information subject to change and should be independently verified. © 2024 METROLIST, INC., DBA RECOLORADO® – All Rights Reserved Click Here to view Full REcolorado Disclaimer
Castle Rock Real Estate
The median home value in Castle Rock, CO is $659,000. This is higher than the county median home value of $487,900. The national median home value is $219,700. The average price of homes sold in Castle Rock, CO is $659,000. Approximately 74.76% of Castle Rock homes are owned, compared to 22.43% rented, while 2.81% are vacant. Castle Rock real estate listings include condos, townhomes, and single family homes for sale. Commercial properties are also available. If you see a property you’re interested in, contact a Castle Rock real estate agent to arrange a tour today!
Castle Rock, Colorado has a population of 57,274. Castle Rock is more family-centric than the surrounding county with 48.89% of the households containing married families with children. The county average for households married with children is 45.24%.
The median household income in Castle Rock, Colorado is $101,122. The median household income for the surrounding county is $111,154 compared to the national median of $57,652. The median age of people living in Castle Rock is 34.8 years.
Castle Rock Weather
The average high temperature in July is 85.2 degrees, with an average low temperature in January of 17.8 degrees. The average rainfall is approximately 19.2 inches per year, with 61.8 inches of snow per year.
