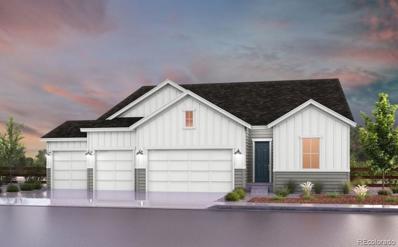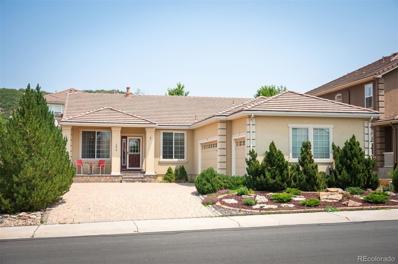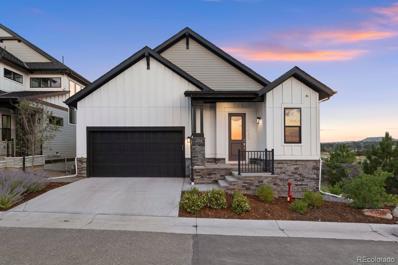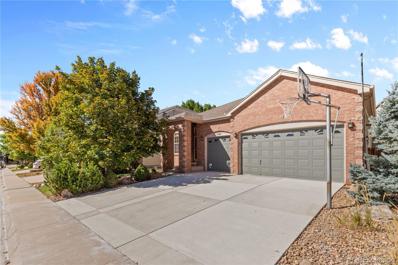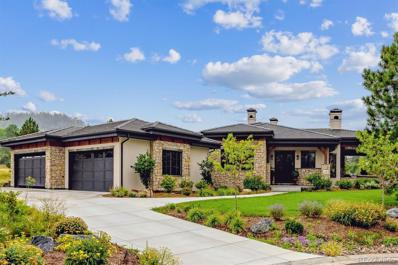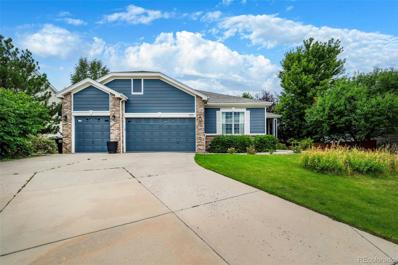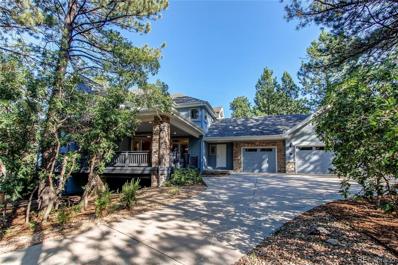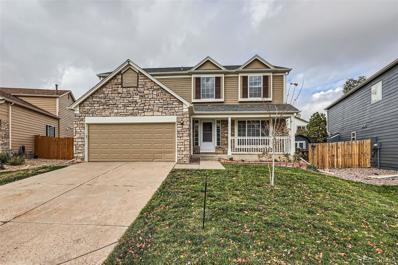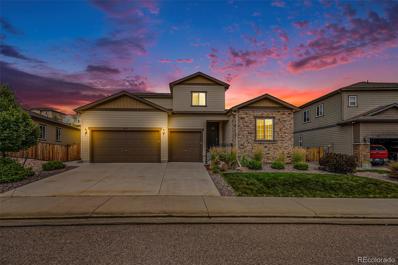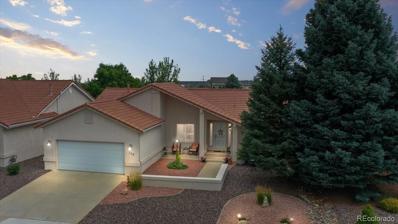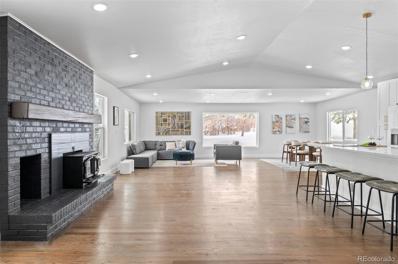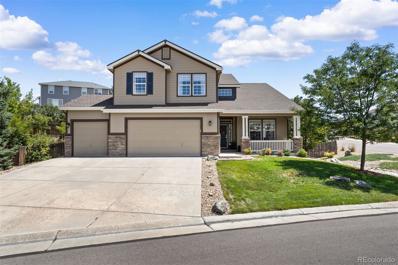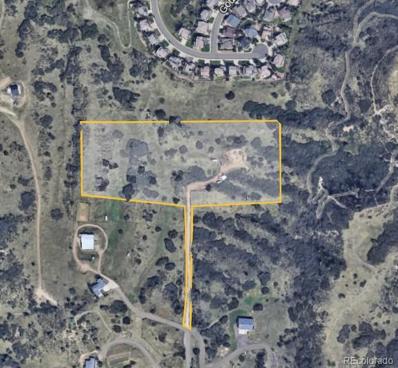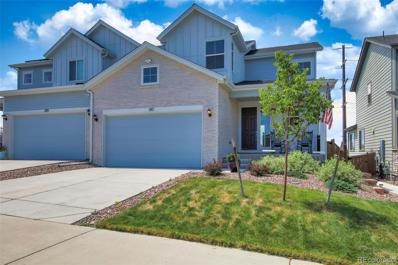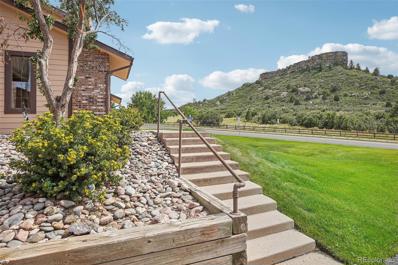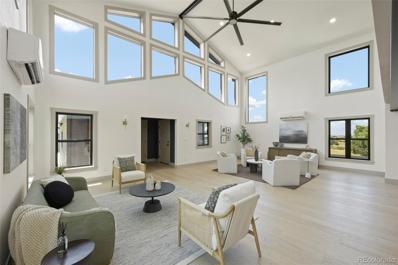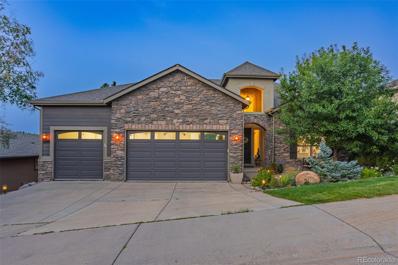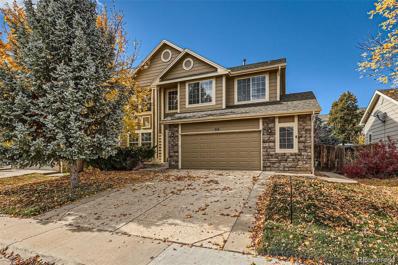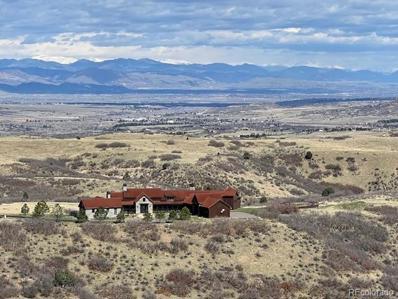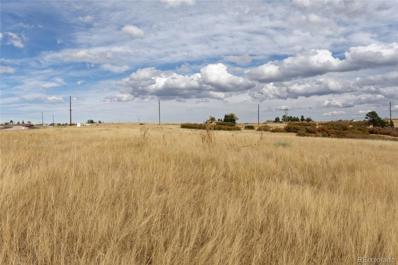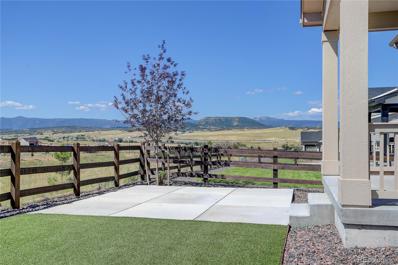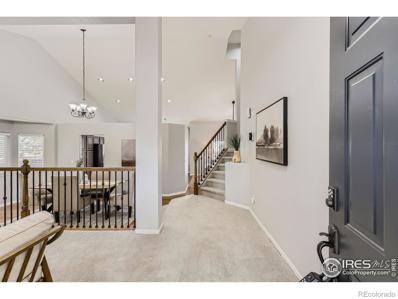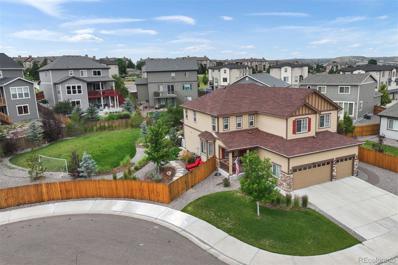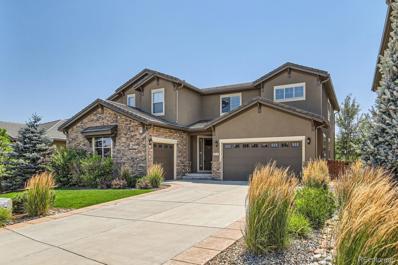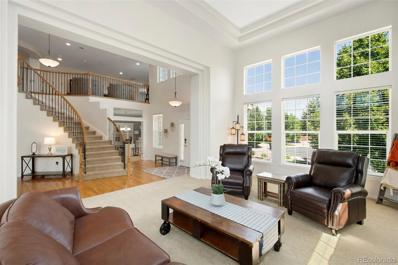Castle Rock CO Homes for Rent
- Type:
- Single Family
- Sq.Ft.:
- 2,508
- Status:
- Active
- Beds:
- 3
- Lot size:
- 0.2 Acres
- Year built:
- 2024
- Baths:
- 3.00
- MLS#:
- 3030588
- Subdivision:
- Macanta
ADDITIONAL INFORMATION
MLS#3030588 REPRESENTATIVE PHOTOS ADDED. October Completion! The Canyon floorplan at Macanta offers exquisite ranch-style living, featuring a primary suite with a luxurious bath, dual sinks, a spacious walk-in closet, and a large luxury shower. Perfect for entertaining, the home boasts a grand great room with 13' ceilings and a modern fireplace, seamlessly connected to a gourmet kitchen with stainless steel appliances, quartz countertops, and a casual dining area. Two additional bedrooms complete the first floor, while the covered outdoor living area invites relaxation. With a four-car garage and an unfinished basement offering endless possibilities, this home is the ultimate blend of elegance and functionality. Structural options added include: 13' ceilings, modern fireplace in gathering room, luxury shower in primary bath, unfinished basement.
- Type:
- Single Family
- Sq.Ft.:
- 2,968
- Status:
- Active
- Beds:
- 3
- Lot size:
- 0.16 Acres
- Year built:
- 2007
- Baths:
- 3.00
- MLS#:
- 2382965
- Subdivision:
- The Meadows
ADDITIONAL INFORMATION
Welcome to this charming ranch-style home nestled in the serene Meadows neighborhood of Castle Rock. Built in 2007, this spacious residence boasts over 2,900 square feet of meticulously finished living space with hardwood flooring throughout designed to offer both comfort and elegance. As you enter, you’ll be greeted by an inviting open floor plan that seamlessly blends functionality with modern aesthetics. The expansive living area features high ceilings and large windows, allowing natural light to flood the space and highlight the home's fine details. The gourmet kitchen, a focal point of the home, is equipped with contemporary appliances, abundant cabinetry, and a generous island perfect for both cooking and entertaining. This thoughtfully designed home includes three well-appointed bedrooms, providing ample space for rest and relaxation. The main floor primary suite is a private retreat, featuring a luxurious en-suite bath with dual vanities, a soaking tub, and a separate shower. Two additional bedrooms offer versatile space for family, guests, or a home office. With two additional bathrooms, the home ensures convenience for both residents and visitors. The expansive finished basement provides additional living space, ideal for a media room, play area, or fitness center. The three car garage provides extra storage and the upgraded brick driveway boasts a luxurious feel. Outside, the property is complemented by a well-maintained low maintenance yard and deck area, perfect for enjoying the Colorado outdoors. Located in the desirable Meadows neighborhood, this home offers not just a place to live, but a lifestyle, with nearby parks, trails, and top-rated schools. This ranch-style gem combines modern amenities with classic charm, making it a perfect choice for anyone seeking a spacious, stylish home in a vibrant community.
- Type:
- Single Family
- Sq.Ft.:
- 2,645
- Status:
- Active
- Beds:
- 3
- Lot size:
- 0.09 Acres
- Year built:
- 2021
- Baths:
- 3.00
- MLS#:
- 7827434
- Subdivision:
- Castle Pines Village
ADDITIONAL INFORMATION
LOCATION, LOCATION, LOCATION! Welcome to your urban suburban living experience in the private, gated, highly coveted Village at Castle Pines community. This 3 bedroom 3 bathroom newer construction home, built in 2021, embodies modern elegance and convenience, and is perfectly designed for a sophisticated lock and leave lifestyle. As you enter, the foyer flows effortlessly into an open concept kitchen dining room living room, where you'll find engineered hardwood floors and vaulted ceilings. Well-maintained and ideal for both entertaining and everyday living, the heart of this home is the bright and airy kitchen living room, featuring transom windows that bathe the space in natural light. The kitchen also includes a large farmhouse sink, 5-burner gas range with griddle, and an expansive granite island. Beautiful quartz counters and a decorative backsplash add a touch of elegance, while the soft-close drawers and walk-in pantry provide ample storage. The dining area opens to an upper deck with beautiful mountain views, and the living room features a linear gas fireplace with floor-to-ceiling tile surround. The main floor also boasts an expansive primary suite, offering comfort and accessibility as well as a huge en suite bathroom with quartz counters, glass-faced shower, dual vanities, and large walk-in closet. The finished walk-out basement features a spacious family room with additional gas fireplace, 2 bedrooms, a bathroom, and an outdoor patio with mountain views. Offering 10+ foot ceilings and 5-inch baseboards throughout, the home feels open and spacious at every turn. This residence is also an end unit, with all landscaping and exterior water included and maintained. Rare within The Village, this home is within walking distance to upscale shops, restaurants, and exclusive neighborhood amenities including the private fitness center, multiple pools, and pickleball courts, offering convenience and easy accessibility to this vibrant community.
- Type:
- Single Family
- Sq.Ft.:
- 4,320
- Status:
- Active
- Beds:
- 5
- Lot size:
- 0.2 Acres
- Year built:
- 2000
- Baths:
- 3.00
- MLS#:
- 8533189
- Subdivision:
- Metzler Ranch
ADDITIONAL INFORMATION
Welcome home to this spacious ranch style home in scenic Metzler Ranch in beautiful Castle Rock. This approximately 4300 square foot 5 bedroom, 3 bathroom home is convenient to multiple Castle Rock shopping and entertainment areas, and is just a short hop onto I-25. Complete interior painting just completed (10/9/24).The main level of this well-crafted home features a large living room and an inviting family room, with a cozy gas fireplace. The kitchen features attractive granite countertops, stainless appliances (DW, microwave, stove and refrigerator), a large island and plenty of cabinet and counter top space. The kitchen opens up into an informal breakfast area. Out the sliding doors you will find a large deck and well manicured back garden area, which is fully fenced and has automatic sprinklers. Master suite and two secondary bedrooms with shared bathroom occupy the main level. The fully finished lower level features a full bathroom, two additional bedrooms (or second office), a kitchenette with microwave and stove, and room for a potential dishwasher and fridge. There is also a large open area perfect for entertaining, and a bonus area with built-in desk that could work as a study area or craft center. The basement also holds the laundry area and the utility closet, with tankless water heater. A brand new driveway and a spacious 3-car garage rounds out this attractive package. Take a look!
- Type:
- Single Family
- Sq.Ft.:
- 5,015
- Status:
- Active
- Beds:
- 5
- Lot size:
- 0.51 Acres
- Year built:
- 2020
- Baths:
- 4.00
- MLS#:
- 7341441
- Subdivision:
- Castle Pines Village
ADDITIONAL INFORMATION
This unique gem is poised on a prime cul-de-sac lot & offers unparallelled interior & exterior features throughout including wide plank white oak flooring & hand troweled walls. Boasting 5 bedrooms & 4 bathrooms, this residence is built with an eye for design and seamless main floor living showcasing a gorgeous Chef's kitchen enhanced with Dacor appliances, quartz topped countertops, Caruso cabinetry, large eating isle, walkin pantry & separate wet bar area with prep sink & beverage frig. The Great Room is a combination of custom beams & a full floor-to-ceiling stone fireplace with mantle creating a striking & stunning focal point. The adjacent dining room with views to the covered patio & large yard make it an ideal setting for everyday living & entertaining. The owner’s suite provides an abundance of natural light making it feel spacious & airy. The luxurious bath with solid slab countertops, freestanding tub & double vanities create the epitome of elegance plus conveniently connects to the laundry room with quartz countertops, ample cabinetry, built-in sink, tiled floor & golf course views. Additionally, there is a 2nd bedroom/office offering flexibility for guests or work-from-home needs & is adjacent to the lovely 3/4 bath for guests. A 2nd rear desk/office space & large mudroom enhance the home's versatility while the 4-car garage with epoxied floor & built-in cabinetry ensures ample storage for a polished look. The lower level is fantastic featuring high ceilings, wet bar, family room, 2 sided fireplace, game table area, 3 bedrooms, 2 baths, 1 ensuite, all for an inviting atmosphere. Outdoor living is at its best with the ideal covered patio exuding the perfect setup for year-round enjoyment accentuating a fireplace, heaters, bistro lights, built in BBQ & speakers creating the perfect ambiance. This home promotes luxury, design, functionality, top-to- bottom customization while emphasizing its unique features & exceptional location.
$1,080,000
1025 Titanite Place Castle Rock, CO 80108
- Type:
- Single Family
- Sq.Ft.:
- 4,744
- Status:
- Active
- Beds:
- 5
- Lot size:
- 0.45 Acres
- Year built:
- 2005
- Baths:
- 4.00
- MLS#:
- 4116618
- Subdivision:
- Sapphire Pointe
ADDITIONAL INFORMATION
Indulge in the opulence of this exquisitely remodeled Sapphire Pointe Ranch floor plan. With 5,732 sq. ft. of total space, including 5 bedrooms, 4 baths, and a 3-car garage with impressive 10' ceilings. The recently upgraded gourmet kitchen has top-of-the-line stainless steel appliances, a commercial-grade refrigerator, and a high-end gas range with a sleek hood. The pristine white cabinetry includes pull-out shelves, soft-close drawers, premium hardware, and quartz countertops, all beautifully paired with elegant vinyl plank flooring. The family room features an upgraded custom fireplace and stylish window treatments, while the formal living and dining rooms are distinguished by a butler's pantry and refined wainscoting. Two additional bedrooms, a home office, a fully updated bath, a new half bath, and a beautifully renovated laundry room, all on the main level. 8' doors, designer light fixtures, custom paint, and a premium surround sound system with speakers throughout make the main an entertainer's dream. Nestled on a beautifully landscaped ½-acre lot with mature trees, blooming flowers, and a fully irrigated yard with front and back fencing. Located at the top of a cul-de-sac with a newer hail-resistant roof, solar panels, and a 3-car garage with keyless entry and overhead storage. The HOA includes a remodeled clubhouse with a pool, and trash/recycle services. This one won't last long..set your showing today!
$1,140,000
483 Hyland Drive Castle Rock, CO 80108
- Type:
- Single Family
- Sq.Ft.:
- 4,743
- Status:
- Active
- Beds:
- 6
- Lot size:
- 0.49 Acres
- Year built:
- 1999
- Baths:
- 5.00
- MLS#:
- 6371471
- Subdivision:
- Castle Pines Village
ADDITIONAL INFORMATION
This Is A Lovely Open Floor Plan Home In THE PRESTIGIOUS VILLAGE OF CASTLE PINES, Immediately You Will Be Greeted At the Massive Private Front Deck With A Welcoming Foyer That Opens Up To The Dining Room With Recessed Lighting, Ambiance and Style, Private Office with French Doors And Powder Room, Great Room with Vaulted Ceilings, Fireplace, Built In Entertainment Center and Forest Views, Gourmet Kitchen complete with Ample Cabinets, Granite Counter Tops, Large Walk-in Pantry, Counter Bar Seating, Eat-in Kitchen, Easy Access To The Hot Tub And One of Three Decks, Convenient Mud Room/Laundry with Separate Entry Doors In Front and Back, The Primary Bedroom has Vaulted Ceilings, Gas Fireplace, Wall to Wall Windows, Access To 2nd Of Three Decks, Primary Bath with Expansive Vanity/Double Sinks, Glass Shower Doors, Beautiful Jetted Bath Tub and Fireplace for those Cold Winter Nights, Primary Bedroom Walk In Closets Are Large for His/Hers Capability. 4 Bedrooms On Upper Level All Are Above Average in Size with Light, Bright and Airy Flare, Three Bathrooms On The Upper Level with Trendy and Playful Counter Tops, Lower Level Complete With A Guest/Teen/Mother-In-Law Bedroom Has A Private Bath, Wet Bar is an Entertainers Delight With Tile/Slate Flooring, Bar Lights, Plenty of Bar Seating, Additional Media Room/Teen Room/Pool Table Room, Lots of Windows Allowing This Lower Level to Feel Warm And Inviting With Access to the Backyard Utilizing The Walk Out Basement Access, Side Yard Has Plenty of Great Options to Style as you Wish, The Home Has An Oversized Finished Three Car Garage and Loads Of Off Street Parking, THE HOME IS BARGAIN PRICED...MOTIVATED SELLER...The Neighborhood is Fabulous And Will Be A Very Special Place to Call HOME.
- Type:
- Single Family
- Sq.Ft.:
- 2,669
- Status:
- Active
- Beds:
- 3
- Lot size:
- 0.13 Acres
- Year built:
- 1993
- Baths:
- 4.00
- MLS#:
- 9507380
- Subdivision:
- Founders Village
ADDITIONAL INFORMATION
Seller is offering concessions.
- Type:
- Single Family
- Sq.Ft.:
- 3,031
- Status:
- Active
- Beds:
- 4
- Lot size:
- 0.21 Acres
- Year built:
- 2018
- Baths:
- 4.00
- MLS#:
- 6202091
- Subdivision:
- Terrain
ADDITIONAL INFORMATION
Stunning Home with Greenbelt Views & Exceptional Features Welcome to your dream home, perfectly situated against a beautiful greenbelt, offering peace and privacy in a serene setting. Step inside to discover a bright, open floor plan that’s both inviting and functional. The heart of the home is a spacious gourmet kitchen, featuring a HUGE quartz island, an abundance of cabinets with pull-out shelves, soft-close drawers, ample counter space, and a shelved walk-in pantry. Plus, all kitchen appliances are included! The open layout flows seamlessly into the great room, where soaring ceilings, a cozy fireplace, and picturesque views of the backyard and oversized patio create an ideal space for both relaxation and entertaining. On the main floor, you'll find the much-desired master suite, complete with a luxurious five-piece en suite bath. Additionally, a second main-floor guest bedroom offers a private bath, making it perfect for guests or a home office. The main floor is adorned with high-quality wood laminate flooring, adding warmth and elegance to the space. Upstairs, two more generously sized bedrooms and a spacious loft provide endless possibilities—whether you envision an office, library, playroom, or something else entirely. Enjoy outdoor living at its finest with nearby parks, trails, and a community pool. This home is also equipped for modern living with a Century Link fiber hook-up and wired ethernet, making it ideal for working from home. This home is truly move-in ready and waiting for you!
- Type:
- Single Family
- Sq.Ft.:
- 2,631
- Status:
- Active
- Beds:
- 3
- Lot size:
- 0.16 Acres
- Year built:
- 1999
- Baths:
- 3.00
- MLS#:
- 5248517
- Subdivision:
- Founders Village
ADDITIONAL INFORMATION
LOW-MAINTENANCE MAIN LEVEL LIVING with THREE OUTDOOR SPACES! Welcome home to your low maintenance single family patio home designed for easy living. As you step inside, you will be greeted by the open concept layout of this charming ranch home. The bright and airy atmosphere is enhanced by beautiful wood floors and a cozy fireplace, creating a warm and inviting space for living, dining, and entertaining. The main level features a spacious primary bedroom with high ceilings, generous walk-in closet and ensuite with walk in shower. At the opposite end of the main level you will find an additional bedroom with full bath and another walk-in closet. The full walkout basement offers an expansive family room with gas fireplace, a large third bedroom, full bath, and massive storage area that could easily be converted into a 4th bedroom, while still leaving plenty of storage space. Sip on your morning coffee and enjoy beautiful Colorado days on one of three outdoor living spaces: the welcoming covered front patio (perfect for greeting neighbors), the covered back deck with privacy shades, or the enclosed/fenced back patio that backs to serene greenbelt with mature trees. Located in a quaint community of just thirty-eight homes you will experience a private and tranquil retreat in Castle Rock. This amazing home is conveniently situated within blocks of Rock Ridge Elementary, and walking distance to parks, miles of walking trails and the community pool. The HOA covers outside water irrigation, trash and recycle, house trim painting every 7 years (recently completed in 2023), and lawn maintenance including mowing, trimming, weeding and fertilization, as well as snow removal after 4 inches. Act quickly - this exceptional home will not be available for long!
$1,225,000
9201 N Palomino Drive Castle Rock, CO 80108
Open House:
Saturday, 11/16 12:00-3:00PM
- Type:
- Single Family
- Sq.Ft.:
- 3,100
- Status:
- Active
- Beds:
- 4
- Lot size:
- 2.06 Acres
- Year built:
- 1973
- Baths:
- 4.00
- MLS#:
- 7387497
- Subdivision:
- Surrey Ridge
ADDITIONAL INFORMATION
This beautiful 2-acre horse property is back on the market, now featuring a brand-new primary bathroom with a large walk-in closet and luxurious 5-piece bath! Located just minutes from Lone Tree with easy access to the DTC area, this home combines natural light and modern updates across its spacious layout. Inside, you’ll find 4 bedrooms and 4 bathrooms. The kitchen is a true centerpiece, offering a large quartz island, new self-closing cabinets, ample counter space, new stainless steel appliances, a gas range, and hardwood floors throughout the main living areas. The upper level boasts two bedrooms and two luxurious 5-piece bathrooms, each with a standalone tub for ultimate relaxation. On the main level, there is an additional bathroom, a walk-out bedroom, two fireplaces, and a conveniently located laundry room. The finished basement offers a third family room with a fireplace, a fourth bedroom, and a remodeled bathroom—ideal for guest privacy. Additional upgrades include fresh exterior paint, a new roof, new windows, a shed, a horse barn, and a new water pressure tank (soon to be installed). The expansive 2-acre lot includes a new septic tank (to be installed) and a horse barn. Relax on the deck and take in stunning sunsets while enjoying all the features this unique property has to offer!
- Type:
- Single Family
- Sq.Ft.:
- 3,253
- Status:
- Active
- Beds:
- 4
- Lot size:
- 0.24 Acres
- Year built:
- 2005
- Baths:
- 3.00
- MLS#:
- 5941335
- Subdivision:
- Crystal Valley Ranch
ADDITIONAL INFORMATION
Lowest price per sqft in Crystal Valley Ranch!!! Seller offering $5000 for window awnings. Beautifully landscaped, meticulously maintained, and move-in ready. Welcome to Crystal Valley Ranch only minutes from historic Downtown Castle Rock. Surrounded by rolling hills, hiking trails, wildlife and a clubhouse with fitness center and pool. The homeowners have taken on the expense of installing a new roof, furnace, air-conditioning, refrigerator, dishwasher, dryer and washing machine. Entering the home, you are greeted with high ceilings and an open floor plan. Keeping with the traditional style, there is a formal living room, dining room, and family room with a gas fireplace and is encompassed with hickory wood flooring. The Eat-in kitchen is ready for your favorite recipes complete with stainless steel appliances, Corian counters, white cabinets, pantry, and an island that is great for food prepping. Ideal for any home is the main floor bedroom and full bathroom. Up the grand staircase is the Primary Retreat with an en-suite bathroom, huge walk-in closet, and an attached bonus area, ideal for an office, nursery or library. There are 2 additional bedrooms and 1 full bathroom along with a large loft. Sitting on a quiet cul-de-sac, the backyard is the perfect entertainment area. Additional features are the composite deck, large gazebo, water feature, flat area, privacy and mature trees. Finally, the unfinished basement and the 3-car garage are the ideal places to put in your personal touch and storage.
$1,095,000
1242 N Faver Drive Castle Rock, CO 80109
- Type:
- Land
- Sq.Ft.:
- n/a
- Status:
- Active
- Beds:
- n/a
- Lot size:
- 13.41 Acres
- Baths:
- MLS#:
- 2418721
- Subdivision:
- Schieffer
ADDITIONAL INFORMATION
Motivated Seller! 13.4 Acres in Castle Rock, CO Come experience the stunning views of this expansive 13.4-acre property in Castle Rock. Whether you’re dreaming of an off-the-grid sanctuary or prefer the convenience of utilities at the entrance, this land offers exceptional flexibility, privacy, and valuable resources. Key Features: Breathtaking Views: Enjoy panoramic scenery and natural beauty. Versatile Options: Ideal for off-the-grid living or easy connection to existing utilities. Private Driveway: Features a 1,000+ feet private driveway for added seclusion and access. Well: Includes a well that reaches 2 aquifers deep, ensuring a reliable water source. Motivated Seller: Bring your offer today! Don’t miss out on this unique opportunity. Contact us now to explore the possibilities!
- Type:
- Single Family
- Sq.Ft.:
- 1,708
- Status:
- Active
- Beds:
- 3
- Lot size:
- 0.1 Acres
- Year built:
- 2022
- Baths:
- 3.00
- MLS#:
- 4799522
- Subdivision:
- Terrain
ADDITIONAL INFORMATION
Welcome to your dream home in the highly sought-after Terrain neighborhood of Castle Rock! Secure this home's 2.875% assumable mortgage, save thousands annually, and close in 45 days when you work with Roam. Inquire with the listing agent for more details. This modern, 2-year-old residence offers the perfect blend of luxury and convenience, with an array of features that will captivate you from the moment you step inside. Key Features: Smart Home Technology: Enjoy the latest in smart home advancements, with integrated systems for lighting, security, climate control, and more, all at your fingertips. Prime Location: Perfectly situated within walking distance to local shopping and dining, making everyday errands a breeze. Community Amenities: The Terrain neighborhood boasts an impressive array of amenities, including a sparkling pool, state-of-the-art clubhouse, lush parks, and scenic trails for outdoor enthusiasts. Spacious Layout: This home offers a well-designed floor plan that includes 3 bedrooms, 3 bathrooms, and 1,708 of living space, providing plenty of room for expansion, relaxation and entertaining. Modern Finishes: With high-end finishes throughout, including stainless steel appliances, quartz countertops, and laminate wood floors, this home exudes elegance and style. Outdoor Living: Step outside to your private backyard oasis, perfect for hosting gatherings or enjoying a quiet evening under the stars. Don't miss this incredible opportunity to own a piece of paradise in Castle Rock's premier community. Schedule a showing today and experience the unparalleled lifestyle that Terrain has to offer!
- Type:
- Condo
- Sq.Ft.:
- 1,028
- Status:
- Active
- Beds:
- 2
- Year built:
- 1984
- Baths:
- 2.00
- MLS#:
- 1739723
- Subdivision:
- Canyon Drive Condo
ADDITIONAL INFORMATION
Welcome to your dream home perched high above the serene beauty of Rock Park and THE CASTLE ROCK! This top-floor corner unit, located in a charming complex, is a rare gem offering a perfect blend of serenity, comfort, and stunning natural vistas. Step inside this 2-bedroom, 2-bathroom haven and be greeted by an abundance of natural light. The large family room, anchored by a cozy fireplace, is perfect for relaxing evenings or entertaining guests. Imagine curling up with a good book as the fire crackles and the soft glow sets the perfect ambiance. The kitchen offers ample counter space and eat in kitchen. Whether you're preparing a gourmet meal or a quick snack, this kitchen is equipped to handle it all. Both bedrooms are generously sized, offering tranquility and privacy. The second bedroom could be ideal for guests, a home office, or a creative space. Step out onto the balcony and prepare to be captivated by the panoramic views of The Castle Rock. This outdoor sanctuary is perfect for morning coffee, evening cocktails, or simply soaking in the beauty of nature. With the park as your backyard, you'll have endless opportunities for outdoor adventures, from hiking to picnics, right at your doorstep. Additional features include in-unit laundry, ample storage, and detached garage. The community amenities are second to none, with well-maintained grounds and friendly neighbors. Located close to the heart of Castle Rock, this condo offers the perfect balance of peaceful living and convenient access to local shops, dining, and entertainment. It's more than a home; it's a lifestyle. Don't miss your chance to own this slice of paradise. Schedule a tour today and experience the magic for yourself!
$2,990,000
2808 Haystack Road Castle Rock, CO 80104
- Type:
- Single Family
- Sq.Ft.:
- 6,816
- Status:
- Active
- Beds:
- 5
- Lot size:
- 6.38 Acres
- Year built:
- 2024
- Baths:
- 6.00
- MLS#:
- 5296308
- Subdivision:
- Haystack Road
ADDITIONAL INFORMATION
Sitting on 6+ acres and conveniently located <5 minutes from historic downtown Castle Rock and I-25, this remarkable one-of-a-kind property has been thoughtfully renovated with the highest attention to detail and craftsmanship. Listed at 6.38 acres with up to a total of 17 acres available, this central Castle Rock location is unmatched. Bathed in natural light this house shows off stunning views from every window, including the Castle Rock itself. The renovation of the 1971 house, completed in 2024, boasts designer finishes throughout, including Brazilian quartzite, built-in cabinetry and custom maple woodwork. Engineered white oak flooring with radiant heat throughout the main level. The master suite, a spa-like retreat, includes vaulted ceilings, electric fireplace, walk-in closet with custom cabinetry as well as a large 5-piece en suite. The kitchen, equipped with Viking appliances, has everything a chef or entertainer could ask for and includes a large butler's pantry with butcher block counters and all the storage you could need. Upgraded electrical, plumbing and HVAC give peace of mind and comfort. Outside you will notice a freshly paved driveway, concrete patios, as well as multiple seating areas to further take in the views. The 1100sf barndominium has also been updated and could serve multiple uses including a short or long term rental or guest house. The sense of seclusion is paired with the quick access to grocery stores, I-25 and the historic downtown Castle Rock district which hosts renowned restaurants and shopping. And only a 30 minute drive into Denver! You will have the ability to garage up to 9 cars, plus multiple locations to store RVs and equipment. The gentle sloping acreage is a true haven for all varieties of wildlife and gives the option to own horses and certain live stock. The property is well manicured with low maintenance landscaping, irrigation and drip lines. Located in unincorporated Douglas County, lower property taxes and no HOA!
$1,250,000
1698 Ridgetrail Lane Castle Rock, CO 80104
- Type:
- Single Family
- Sq.Ft.:
- 4,762
- Status:
- Active
- Beds:
- 4
- Lot size:
- 0.2 Acres
- Year built:
- 2006
- Baths:
- 5.00
- MLS#:
- 8922499
- Subdivision:
- The Woodlands
ADDITIONAL INFORMATION
Welcome to this stunning home in the highly sought after Woodlands community of Castle Rock. The elegant and tasteful updates will make you feel right at home with the modern design and practical living. Perfect for entertaining, multigenerational, or income, this home features not one but two fully updated open concept kitchen layouts. The vaulted entryway welcomes you into the spacious dining area which is only to be outdone by the living area with large picture windows and gorgeous stone and wood fireplace surround. The main level kitchen features stainless appliances, a downdraft range, double ovens, a large island, and an eat-in area surrounded by tons of natural light that walks out to one of two patios. The private main level master features a 5 piece bath with a large soaking tub, standing shower, separate sinks, and large walk in closet. The main level is finished off with an office or bedroom, 3/4 bathroom, and a laundry space with sink and upper cabinet storage. Upstairs you find a large open loft with built-in cabinets, two bedrooms with walk-in closets, 1 ensuite, and 1 with a bathroom close by. One of the bedrooms has a bonus room currently used as a small office. The basement is truly a masterpiece! You will find the 2nd full size kitchen with large island, Bosch appliances, custom tile and reclaimed barnwood floors throughout. The basement walks out onto a covered patio that follows a brand new concrete walkway around the side of the home. There are two additional rooms in the basement with custom glass doors and mirrored walls that would make Tony Stark proud! These rooms are currently being used as an office and game room. There is another 3/4 bathroom in the basement with more custom tile and high end fixtures including the commode. There is even another laundry space and pantry making this amazing space even more flexible. There is a finished 3 car garage and all the updates done in 2021: Basement, A/C & Furnace, Roof, and Tankless Water Heater.
- Type:
- Single Family
- Sq.Ft.:
- 2,795
- Status:
- Active
- Beds:
- 4
- Lot size:
- 0.14 Acres
- Year built:
- 2000
- Baths:
- 3.00
- MLS#:
- 8574396
- Subdivision:
- Founders Village
ADDITIONAL INFORMATION
Seller is offering concessions.
$1,399,000
890 Tessa Drive Castle Rock, CO 80109
- Type:
- Land
- Sq.Ft.:
- n/a
- Status:
- Active
- Beds:
- n/a
- Lot size:
- 35.83 Acres
- Baths:
- MLS#:
- 8082787
- Subdivision:
- Tessa Mesa
ADDITIONAL INFORMATION
Looking for acreage to build your dream house?? This property is a 36 acre lot approximately 5 minutes west of Castle Rock, Colorado. I have sold properties with great views but this one tops them all with amazing views in every direction! Gorgeous bluffs to the north & east and Mount Evans & Pikes Peak views to the west and south. It is located in the prestigious Tessa Mesa gated community. The property backs up to Philip Miller Regional Park with tons of trails for biking and hiking. The topography of this ranch consists of a large flat pasture with Oak & Cedar covered hillsides that deer, elk, fox, turkey and many other wildlife frequent. There is already a well, septic and electric in place. Properties like this, just outside of Denver, don’t come around often. Don’t let this jewel get away!
$1,600,000
75 N Ridge Road Castle Rock, CO 80104
- Type:
- Land
- Sq.Ft.:
- n/a
- Status:
- Active
- Beds:
- n/a
- Lot size:
- 22.28 Acres
- Baths:
- MLS#:
- 6084055
- Subdivision:
- Monte Ridge
ADDITIONAL INFORMATION
Monte Ridge is two LRR-zoned lots and invites you to live on untouched, wide-open land with expansive room to roam, all within 3 miles of Downtown Castle Rock. The Front Range view is everything you hope to see, spanning Longs Peak to Pikes Peak, providing a backdrop of glorious sunsets every single day. Build your dream home plus a guest house, studio, or bunkhouse, or have an equestrian facility, small agribusiness, or livestock with acreage for barns and outbuildings. Without covenants or HOA, Monte Ridge puts you in charge of creating the lifestyle of which you have always dreamed. 22+ acres of unspoiled land are deep with native grasses, wildflowers, gambel oak, and rocky outcroppings that are home to a range of wildlife including foxes, coyotes, bobcats, and hosts of birds. 31 acre-feet of water rights have been granted to Monte Ridge in four underlying aquifers. The location offers the rare combination of country living within a five-minute drive to restaurants and retail services and is centrally located between Denver and Colorado Springs. Monte Ridge remains the best of what Douglas County and Colorado represent – the chance to create the lifestyle of which you dream, with privacy and unspoiled, dramatic acreage. Monte Ridge is the place to create your Colorado legacy. New images and video coming soon.
Open House:
Saturday, 11/16 2:00-4:00PM
- Type:
- Single Family
- Sq.Ft.:
- 2,119
- Status:
- Active
- Beds:
- 3
- Lot size:
- 0.13 Acres
- Year built:
- 2022
- Baths:
- 2.00
- MLS#:
- 7316480
- Subdivision:
- Lanterns
ADDITIONAL INFORMATION
BETTER THAN NEW…QUICK MOVE-IN HOME!!! This incredible Toll Bros. Boyd Craftsman model ranch home was completed in 2023 with $140k in Builder Options/Upgrades, and another $50k in homeowner improvements. This beautiful home with million-dollar views features a modern open floor plan with high ceilings, a gourmet kitchen, an extended great room with gas fireplace, a casual dining area, and an additional bar/sitting area for entertaining. The designer kitchen is light and bright with soft-close cabinets, KitchenAid stainless steel appliances, quartz countertops, and a huge island with room for extra seating. The extended primary bedroom has an ensuite bathroom, double vanity, double walk-in closets, and enlarged glass shower with bench. Two additional bedrooms are complemented by a full bath. The 3rd bedroom, with French doors, can also be used as an office/study or flex space. The laundry room has extra storage and includes a Whirlpool large capacity front-load washer/dryer set that conveys, and the 2-car garage is fully insulated and finished. Additional amenities include plantation shutters throughout, tankless water heater, Culligan water softener and filtration system, ceiling fans, and front/rear storm doors. The low-maintenance yard has Xeroscaping in the front, and has been upgraded with the addition of turf, a large concrete patio and fencing in the rear. The tranquil covered back patio overlooks a greenbelt with hiking/biking trails and expansive mountain views including Pikes Peak & Devils Head. Located just minutes from the I-25 Crystal Valley interchange and downtown Castle Rock, the community features a fabulous clubhouse with state-of-the-art fitness center, tennis/pickleball courts, a pool/hot tub, playgrounds, 13 miles of scenic trails and 549 acres of open space. Experience the perfect blend of elegance, comfort, and living in this exceptional home at Montaine! EXPERIENCE ALL THE ADVANTAGES OF BUYING NEW WITHOUT ANY OF THE HASSLE! Welcome Home!
- Type:
- Single Family
- Sq.Ft.:
- 2,119
- Status:
- Active
- Beds:
- 4
- Lot size:
- 0.17 Acres
- Year built:
- 2000
- Baths:
- 3.00
- MLS#:
- IR1016064
- Subdivision:
- Scott Ii
ADDITIONAL INFORMATION
Welcome to your dream home in the heart of Castle Rock, Colorado! Offering the perfect blend of comfort, convenience, and stunning views. A spacious Layout with four generous bedrooms and three modern bathrooms, there's plenty of room for everyone to enjoy their own space. One bedroom on the main level of this 2,119 finished square ft home, an additional 1,200 sq ft of unfinished basements presents an opportunity for additional bedrooms and bathrooms. Situated in a peaceful neighborhood, this home is just steps away from a charming preschool. Wake up to breathtaking views of the iconic Castle Rock landmark right from your master bedroom window. Enjoy the ease of being within walking distance to the local high school, Castle Rock Recreation Center, Hangman's Gulch Trail, Castle Rock Outlet Mall and easy access to the highway CO-86 connecting to I-25. A variety of recreational options, including nearby parks, trails, and shopping, ensuring there's always something to do.
Open House:
Friday, 11/15 12:00-3:00PM
- Type:
- Single Family
- Sq.Ft.:
- 3,288
- Status:
- Active
- Beds:
- 4
- Lot size:
- 0.33 Acres
- Year built:
- 2017
- Baths:
- 4.00
- MLS#:
- 5227252
- Subdivision:
- Plum Creek Ridge At Castle Rock
ADDITIONAL INFORMATION
LOCATION, LOCATION, LOCATION! Enjoy less travel time, 10 minutes from downtown Castle Rock and about 5 minutes to the highway. This 2-story home sits on one of the largest lots in the neighborhood. The backyard features extensive professional landscaping, a large, grassed area, a water feature, gas firepit, built-in grill, a large stone slate patio, plus hot tub. Inside, the floor plan flows effortlessly from the soaring foyer to the formal dining room, and into the main gathering areas. The kitchen features an expansive island, granite countertops, high-end cabinetry, double ovens and gas stove. An added bonus is the informal dining area which opens to the backyard. Upstairs, there is a large loft area connecting the space between the primary suite and three additional bedrooms. Additional highlights include a main floor office, optimal storage in the unfinished basement, plus a three car garage.
$1,025,000
356 Andromeda Lane Castle Rock, CO 80108
- Type:
- Single Family
- Sq.Ft.:
- 4,936
- Status:
- Active
- Beds:
- 5
- Lot size:
- 0.21 Acres
- Year built:
- 2015
- Baths:
- 5.00
- MLS#:
- 5225341
- Subdivision:
- Cliffside
ADDITIONAL INFORMATION
Move-in ready NOW, why risk new construction delays or defects? $25,000 buyer incentive for rate buy-down or stylistic changes to enhance main-level primary suite or add another laundry area. In this home, elegance and functionality blend seamlessly in the established Cliffside neighborhood, sitting on a peaceful lot at the edge of the neighborhood and across the street from a trailhead to a spectacular view point. Soaring ceilings and ample windows capture the openness throughout the main living area. The kitchen is sophisticated, featuring white and espresso shaker cabinets, two granite islands with ample space for meal prep and casual dining plus wine storage. Sleek built-ins and a stone surround gas fireplace with a solid wood mantle create a focal point in the living area. Formal dining for large gatherings. The main level is thoughtfully designed with a rare, large bedroom suite with plentiful storage and ¾ bathroom, ideal for those wanting a main level primary bedroom or visitors seeking comfort and privacy. The main level home office with sleek built-in white shaker cabinetry for an organized workspace. Ascend to the upper level where another primary suite awaits—a luxurious sanctuary with a 5-piece bath and two walk-in closets. Two more upper bedrooms each feature private, en-suite full bathrooms. The loft provides a flex space for relaxation or play with study nook. Convenient, upper level laundry room has tons of storage. The finished basement is a haven for entertainment. A kitchenette with a wet bar, beverage fridge and extensive counterspace makes hosting easy. A media room for your cinematic experiences, family/game room, 3/4 bath, 5th bedroom, second utility space and HUGE storage room complete the basement. Step outside to a covered patio to enjoy your expansive, fully-fenced private yard. 3-car garage. Nestled in a great community with low fees for trash, pool and clubhouse. Convenient access to I-25 yet a peaceful distance for quiet enjoyment.
$1,049,999
758 Xenon Lane Castle Rock, CO 80108
- Type:
- Single Family
- Sq.Ft.:
- 6,303
- Status:
- Active
- Beds:
- 5
- Lot size:
- 0.45 Acres
- Year built:
- 2006
- Baths:
- 5.00
- MLS#:
- 8775691
- Subdivision:
- Sapphire Pointe
ADDITIONAL INFORMATION
This expansive 6,300 sq. ft. home on nearly half an acre offers luxury, space, and functionality. The open floor plan spans three levels, featuring a light-filled main floor, four upper-level bedrooms with three baths, and a versatile loft. The finished basement includes an additional bedroom, bathroom, and large living area. Step outside to a vast patio and backyard, perfect for entertaining. Enjoy scenic Colorado views and the vibrant community of Sapphire Pointe, with parks, trails, and a pool. Don’t miss this perfect blend of comfort and convenience in a prime Castle Rock location!
Andrea Conner, Colorado License # ER.100067447, Xome Inc., License #EC100044283, [email protected], 844-400-9663, 750 State Highway 121 Bypass, Suite 100, Lewisville, TX 75067

The content relating to real estate for sale in this Web site comes in part from the Internet Data eXchange (“IDX”) program of METROLIST, INC., DBA RECOLORADO® Real estate listings held by brokers other than this broker are marked with the IDX Logo. This information is being provided for the consumers’ personal, non-commercial use and may not be used for any other purpose. All information subject to change and should be independently verified. © 2024 METROLIST, INC., DBA RECOLORADO® – All Rights Reserved Click Here to view Full REcolorado Disclaimer
Castle Rock Real Estate
The median home value in Castle Rock, CO is $670,000. This is lower than the county median home value of $722,400. The national median home value is $338,100. The average price of homes sold in Castle Rock, CO is $670,000. Approximately 76.03% of Castle Rock homes are owned, compared to 21.09% rented, while 2.89% are vacant. Castle Rock real estate listings include condos, townhomes, and single family homes for sale. Commercial properties are also available. If you see a property you’re interested in, contact a Castle Rock real estate agent to arrange a tour today!
Castle Rock, Colorado has a population of 71,037. Castle Rock is more family-centric than the surrounding county with 48.88% of the households containing married families with children. The county average for households married with children is 42.97%.
The median household income in Castle Rock, Colorado is $121,388. The median household income for the surrounding county is $127,443 compared to the national median of $69,021. The median age of people living in Castle Rock is 35.7 years.
Castle Rock Weather
The average high temperature in July is 85.5 degrees, with an average low temperature in January of 18.6 degrees. The average rainfall is approximately 18.6 inches per year, with 78.3 inches of snow per year.
