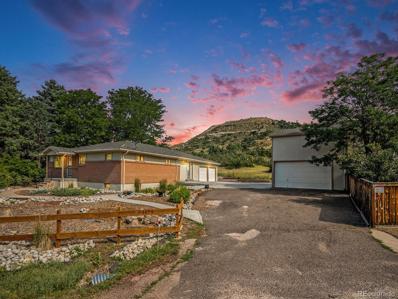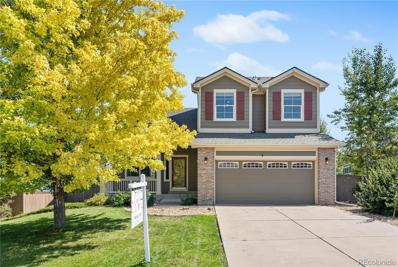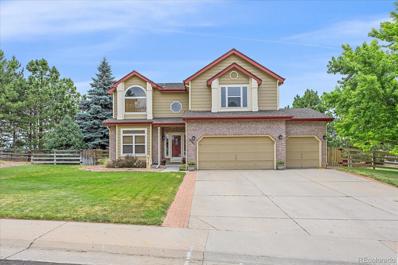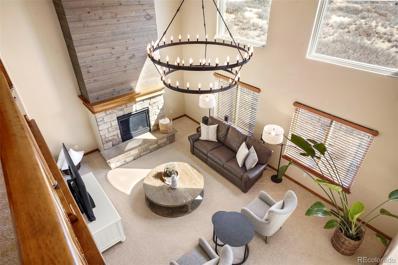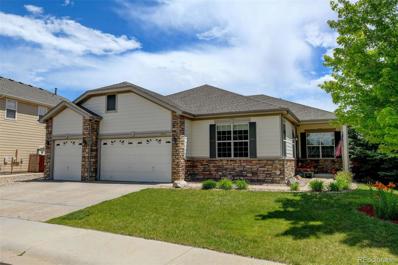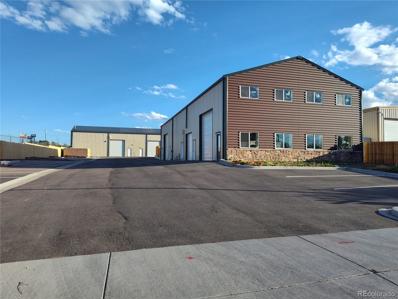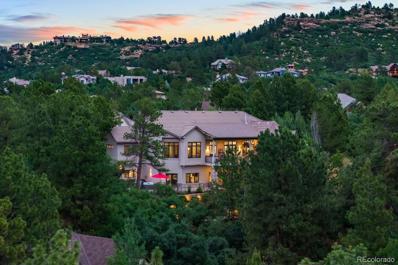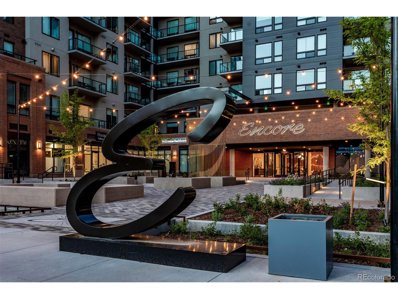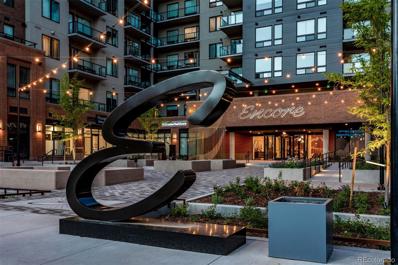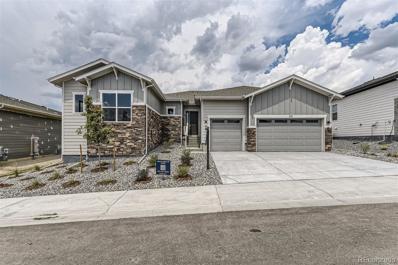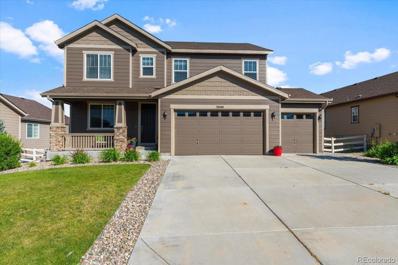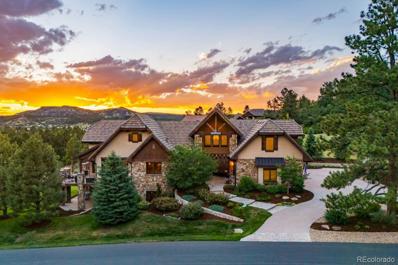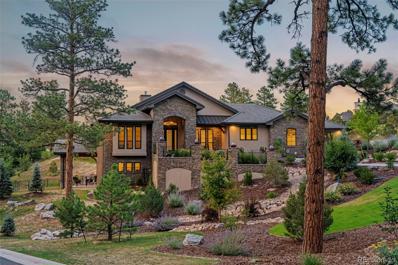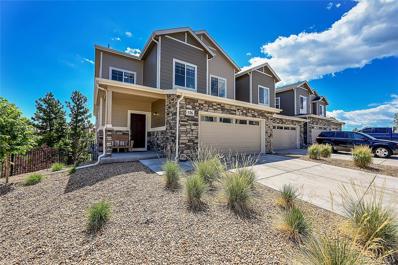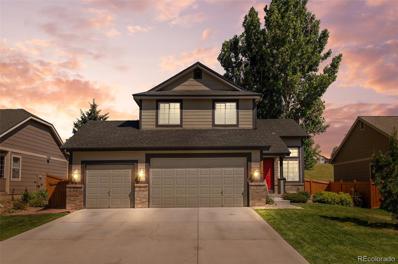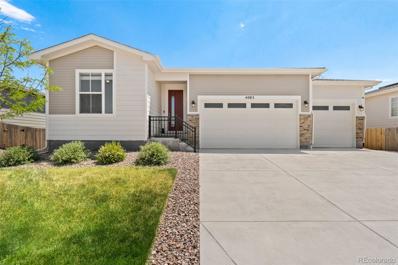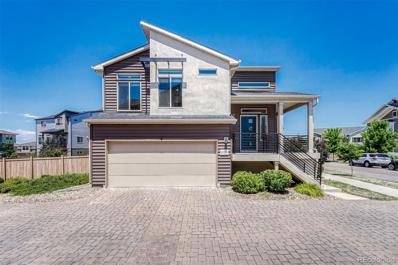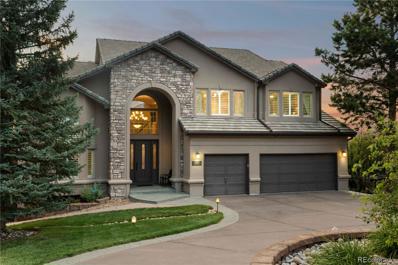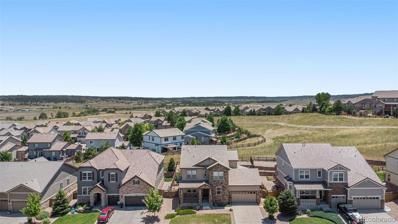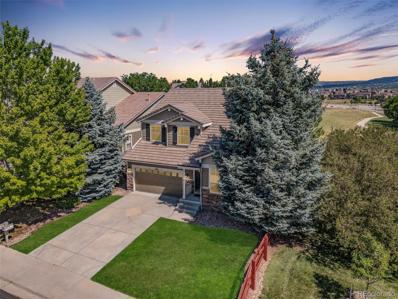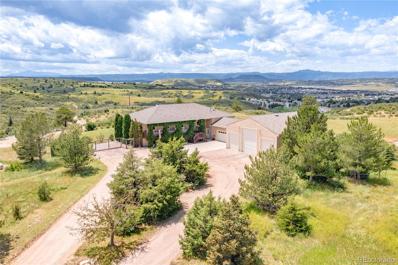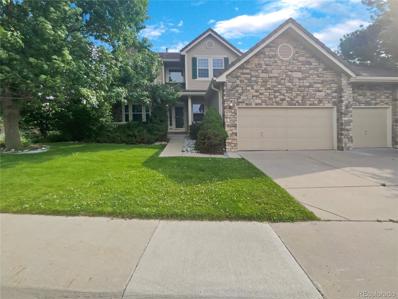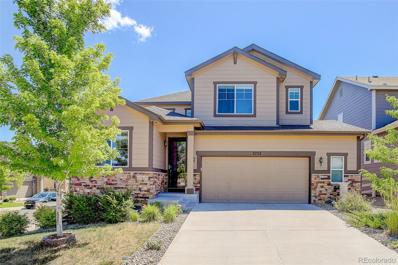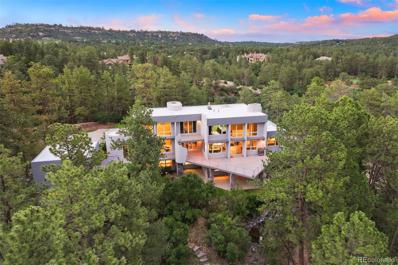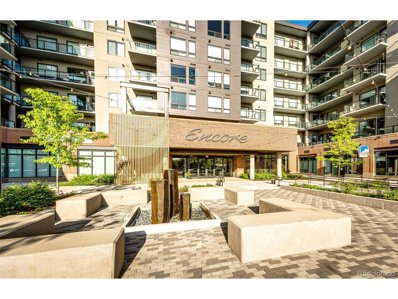Castle Rock CO Homes for Rent
- Type:
- Single Family
- Sq.Ft.:
- 2,444
- Status:
- Active
- Beds:
- 5
- Lot size:
- 0.39 Acres
- Year built:
- 1963
- Baths:
- 3.00
- MLS#:
- 8448367
- Subdivision:
- Silver Heights
ADDITIONAL INFORMATION
Don't Compromise- you can have your 5 bedroom 3 bath dream home and your dream workshop! The comfort of home and the functionality of a giant, well-outfitted 46.5' long workshop (with a loft) blend to make this property the perfect opportunity! The secluded lot, surrounded by expansive acreage, is a favorite among the deer, and it is easy to see why- this haven backs to a mesa, provides a large back patio, and is situated on a quiet culdesac with amazing mesa, valley, and mountain views. Every room in the house has recently been remodeled except for the kitchen, which is waiting for your personal touch. Floors have been refinished, ceiling fans and lights have been upgraded, bathrooms remodeled, new washer and dryer, new tile floors, and fresh paint are throughout the home. The home's exterior was not overlooked, and new stucco and paint were among the recent improvements. The real showstopper is the workshop. You must see it to believe it. The expansive main floor spans almost 1000 square feet and there is a large loft that you could turn into additional workspace or perhaps finish for an additional living space or ADU. The shop will appeal to any hobbyist, but even the most discerning professional would be pleased to call this shop their workspace! Fully insulated and featuring a 12-foot roll-up door and 2-car garage door, the shop is perfect for housing your RV and your toys and cars! There is 220, electricity, and drywall. Beside the shop, there are also hookups for an RV - even cleanouts! The shop has its own driveway, and there is no HOA, so the possibilities are endless! There is a neighborhood park very closeby (practically across the street) for you to enjoy. This is a unique home with a shop you will not find again! Low taxes, Low water bills due to Silver Heights having its own water district! Schedule your showing today.
- Type:
- Single Family
- Sq.Ft.:
- 3,289
- Status:
- Active
- Beds:
- 5
- Lot size:
- 0.24 Acres
- Year built:
- 2006
- Baths:
- 4.00
- MLS#:
- 1675419
- Subdivision:
- Castlewood Ranch
ADDITIONAL INFORMATION
This is a Steal! Over 3200 Finished SQ FT, 5 bed, 4 bath, and a 1/4 Acre Lot w/ Mature Trees & Private Backyard! Brand New Roof! Location Location! Walking Distance to Flagstone Elementary & Mesa Middle School! Take Advantage of this Rare Buying Opportunity! This Same Model Just Sold for $690,000 in the Same Neighborhood! Awesome Functional Floorplan! Soaring Vaulted & Cathedral Ceilings! Open, Light, and Bright Living Room! Large Kitchen w/ All Stainless Steel Appliances, Upgraded Cabinets w/ Pullout Drawers, Tons of Counter/Cabinet Space, and a Good Sized Pantry. Wired for Surround Sound in Family Room! Main Level Laundry and Mud Room w/Convenient Utility Sink! Spacious Primary Suite w/ Vaulted Ceilings, a Luxurious 5-PC Bath, and a Large Walk-in Closet! 4th Bedroom Upstairs Also has a Walk-In Closet! The 5th Bedroom in the Professionally Finished Basement has a Spacious & Upgraded On-Suite Bathroom! West Facing w/ Amazing Sunsets from the Covered Front Porch! Nice Extended Back Patio, Fire Pit, Gas hookup to Grille, and Front & Back Sprinklers! Drywalled Garage! Coded Front Door Lock! 159 Acres of Open Space in Surrounding Area and Nearly 3 Miles of Trails & Walkways in Castlewood Ranch! Famous Castlewood Canyon State Park just to the East, w/ Beautiful Scenery & Terrain that provide Limitless Opportunities for Hiking, Biking, Rock Climbing, Bird Watching, Picnicking or just Sightseeing! Other Nearby Parks Include Mitchell Creek Canyon Trail, Founders Park, and Matney Park. Castle Rock has Tons of Shopping & Restaurants In the Downtown Area as Well as at the Outlets! The List Goes On…This is a Special Property at an Unbeatable Price!
- Type:
- Single Family
- Sq.Ft.:
- 3,891
- Status:
- Active
- Beds:
- 4
- Lot size:
- 0.3 Acres
- Year built:
- 1994
- Baths:
- 4.00
- MLS#:
- 8976028
- Subdivision:
- The Meadows
ADDITIONAL INFORMATION
Welcome to your dream home in The Meadows, Castle Rock! This spacious two-story gem boasts 4 bedrooms and 4 bathrooms, perfect for modern living. Enjoy a formal living and dining room, a kitchen with granite countertops, pantry, and an eat-in area. The inviting family room features a gas fireplace, and there’s a main floor office and half bath. Upstairs, the master suite offers dual closets and mountain views, plus two more bedrooms, a full bath, and convenient laundry. The basement is an entertainer's delight with a bar, family room, extra bedroom, and 3/4 bath. Outside, relish in a Trex deck, stamped concrete patio, and a sprawling 12,981 sqft lot. A freshly painted interior and a 3-car garage complete the package.The house is wired for sound, full house attic fan, yard shed. Don't miss out !!! SELLER TO CONTRIBUTE $7500 TOWARDS BUYERS CLOSING COST TO HELP REFINISH THE HARD WOOD FLOORS AND REPLACE THE CARPET. with an acceptable offer.
$1,999,000
4320 Stone Post Drive Castle Rock, CO 80108
- Type:
- Single Family
- Sq.Ft.:
- 6,094
- Status:
- Active
- Beds:
- 6
- Lot size:
- 4.8 Acres
- Year built:
- 2005
- Baths:
- 6.00
- MLS#:
- 7842005
- Subdivision:
- Castle Rock
ADDITIONAL INFORMATION
4.8 acres of scenic landscape in Castle Rock, Colorado, 4320 Stone Post Road embodies the pinnacle of luxury living complete with Mountain and Valley Views. Situated amidst pristine natural beauty, this home features a spacious 4-car garage, a greenhouse, and a rejuvenating hot tub, providing endless opportunities for outdoor enjoyment. Step onto the expansive upper patio or the lower deck, complete with an electric heater for year-round comfort, and soak in the breathtaking views of the surrounding Rocky Mountains. Inside, the main level boasts an open-concept layout, seamlessly connecting the gourmet kitchen, elegant dining area, and inviting living spaces. With custom cabinetry, premium appliances, and expansive countertops, the kitchen is a chef's dream come true. Retreat to the luxurious master suite, complete with a spa-like ensuite bathroom and a private balcony overlooking the serene landscape. Additional bedrooms and bathrooms offer comfort and privacy for family and guests.The lower level of the home is an entertainer's paradise, featuring a spacious recreation area, a wet bar for hosting gatherings, and a cozy gas fireplace. Tall ceilings enhance the sense of openness, while a gym provides the perfect space for maintaining an active lifestyle. A dream workshop located in the lower level is also available for all your projects and hobbies. Conveniently located close to Castle Rock amenities, including top-rated schools and shopping destinations, this residence offers the perfect blend of seclusion and accessibility.
- Type:
- Single Family
- Sq.Ft.:
- 5,233
- Status:
- Active
- Beds:
- 5
- Lot size:
- 0.28 Acres
- Year built:
- 2004
- Baths:
- 4.00
- MLS#:
- 2031709
- Subdivision:
- Sapphire Pointe
ADDITIONAL INFORMATION
BEAUTFIUL FINISHED WALKOUT RANCH HOME BACKING TO OPEN SPACE* FIVE BEDROOMS, FOUR BATHS* GOURMET KITCHEN, GRANITE COUNTERTOPS, NEWER KITCHENAIDE DOUBLE OVENS & MICROWAVE* HOME OFFICE WITH FRENCH DOORS, WOOD FLOOR* SPACIOUS MASTER SUITE WITH FIVE PIECE BATH, DOUBLE SINKS, LARGE WALKIN CLOSET* TWO ADDITIONAL BEDROOMS AND FULL BATH* FINISHED WALKOUT BASEMENT INCLUDES SPACIOUS REC ROOM, THEATER ROOM. FIREPLACE, LARGE WET BAR INCLUDES NEW REFRIGERATOR, NEW WINE REFRIGERATOR, MICROWAVE, DISHWASHER* NEW ROOF* NEWER FURANCE, HOT WATER HEATER* LARGE SPACIOUS YARD* COVERED PATIO FROM BASEMENT* DECK FROM KITCHEN*
$3,500,000
282 Malibu Street Castle Rock, CO 80109
- Type:
- Industrial
- Sq.Ft.:
- 10,260
- Status:
- Active
- Beds:
- n/a
- Year built:
- 2024
- Baths:
- MLS#:
- 1987163
ADDITIONAL INFORMATION
Explore endless possibilities with this versatile Business-Commercial zoned flex property in downtown Castle Rock. From retail to manufacturing, office spaces to fitness centers, within the Wolfensburger overlay, this property can accommodate a wide variety of businesses. The property consists of two buildings. The front building has 4,000 SF on the main level and is configured for multi-tenant use but could be owner-user space. This building is plumbed for a commercial kitchen and has a 1,200 SF outdoor patio or secured storage yard. This front building has 2,660 SF on the upper level planned as finished office space. The rear building is 4,000 SF and is configured as a single-tenant or owner-user space without partitioning. This building has heavy power with 440 Volts and 400 Amps. Great opportunity for an owner user to occupy one building while leasing out the other to offset the cost of ownership and secure space for future expansion. Located in the vibrant downtown area of Castle Rock, this is a great opportunity in one of the fastest-growing suburbs within the metro area. With a strong demographic of high-income individuals, this convenient location holds immense potential for success. Take advantage of this prime location near Interstate 25 for your business growth and expansion. The property also features the following: ? High Speed Internet ? Property Security System ? Flexible Zoning w/ Many Allowable Uses OWNER/USER ? 8,000 SF of Flex Space in two buildings. ? 2,670 SF of Upper-Level Office in Front Building ? 1,200 SF secured fenced yard area ? Over 10,000 Brand New Square Feet in the coveted Downtown Castle Rock area. ? Central Location with Easy Access to I-25 ? Potential to offset cost of ownership by leasing some units INVESTOR ? Low Risk – Brand new property in high demand downtown location. ? Very good lease rates resulting in a good return
$1,900,000
254 Lead Queen Drive Castle Rock, CO 80108
- Type:
- Single Family
- Sq.Ft.:
- 5,384
- Status:
- Active
- Beds:
- 4
- Lot size:
- 0.76 Acres
- Year built:
- 1996
- Baths:
- 5.00
- MLS#:
- 7760482
- Subdivision:
- Castle Pines Village
ADDITIONAL INFORMATION
Located in the coveted Village at Castle Pines community, this singular 4 bed 5 bath retreat is a true mountain view sanctuary set among hundreds of Ponderosa pine trees. Equally rare as it is coveted, 3 levels of outdoor entertaining space with 2-stream multi-tier water feature, outdoor kitchen, stamped concrete patio, hot tub, multiple flagstone entertaining spaces, and al fresco dining under the stars await one lucky buyer. The inviting foyer leads to an updated open concept family room kitchen. The family room features built-in cabinets, shelves, and gas fireplace with herringbone tile surround. Kitchen highlights include quartz counters backsplash and a breakfast nook, seamlessly flowing to a covered deck with automated sunshades that floats among the trees. The living dining rooms are perfect for entertaining with ample seating for 8+, updated fireplace, and an open floor plan. A rarity, this residence offers TWO main level primary bedrooms with en suite bathrooms - one tastefully neutral, and the 2nd, completely updated with a dedicated sitting area that overlooks the lush backyard, walk-in custom closet, and bathroom featuring a glass shower, dual vanities, quartz counters, and freestanding tub. Completing the main level are a powder room and large laundry room. The oversized 2-car garage, snowmelt system, and dedicated driveway parking are an unexpected bonus. Continuing downstairs, the lower level opens to a great room with an updated wet bar featuring quartz counters, dishwasher, fridge, and new ice maker. Outside, a stamped concrete patio with hot tub, area for a putting green or dog run, and enclosed workroom are an added plus. Inside, a multipurpose room with built-in cabinetry can serve as a home office, workout room, or additional bedroom. A 600+ bottle wine room, 2 more bedrooms, 2 bathrooms, and storage space complete the lower level. Simply put, if you're looking for a home that amplifies indoor outdoor living, you've found it.
- Type:
- Other
- Sq.Ft.:
- 1,266
- Status:
- Active
- Beds:
- 2
- Year built:
- 2021
- Baths:
- 2.00
- MLS#:
- 8333188
- Subdivision:
- The Encore
ADDITIONAL INFORMATION
Experience CLASS & STYLE in this PROFESSIONALLY DECORATED 5th-floor unit. Just bring your toothbrush. FURNITURE & DECOR included. SPLIT 2-BDRM, 2 BA, w/stunning views of MOUNTAINS, COLORFUL SUNSETS & COURTYARD below from every window. Giant kitchenboasts STAINLESS appliances, custom barstools, QUARTZ COUNTERTOPS & breakfast bar. Large pantry, abundant cabinets. Great room includes a cozy ELECTRIC FIREPLACE, modern ceiling fan & flat-screen TV. GOOGLE HOME & NEST make life much easier. A 25' SEMI-ENCLOSED patio w/WEBER Grill, area rugs, SITTING AREA, glass top dining table that seats 6. YEAR-ROUND OUTDOOR LIVING AREA. 4" glass wall across the front, you can enjoy fun "people watching" in the courtyard. Spacious LAUNDRY w/cabinets, washer/dryer & built-in ironing board. PRIMARY BD/ROOM features 65' FLATSCREEN TV, ensuite bath w/elegant quartz, dual sinks, frameless glass shower, private toilet area, & LARGE WALK-IN CLOSET w/shelving. SECONDARY BD/RM & bath is located on the opposite side to maximize privacy. Unit does NOT HAVE ANY CONCRETE COLUMNS. Roll-up shades on all windows. ENCORE offers 2 RESTAURANTS & a Deli, just dn/stairs, in case you're not in the mood to cook, "pop in the oven" ready made meals, fresh seafood & meats. Encore's EXCEPTIONAL AMENITIES include a FITNESS CENTER equipped w/treadmills, weights, ellipticals, recumbent bike & more. GOLF ENTHUSIASTS will appreciate GOLF SIMULATOR for both practice & fun. CLUBROOM w/full kitchen, TV's, pool table, rec area & LARGE SPA HOT-TUB, providing relaxation & entertainment. PET LOVERS, there is a dedicated PET WASHING ROOM & dog park. CONVENIENCE is key w/elevators & plenty of public parking for visitors. KEY-FOB ENTRY, helps residents feel secure. Included is 2 DEEDED PARKING SPACES near the entry door, for further convenience. Enjoy walking downtown HIKING, BIKING the many trails. Explore the many restaurants, bars, coffee shops, & unique boutiques. Easy access to I-25. Everything you need is within reach.
- Type:
- Condo
- Sq.Ft.:
- 1,266
- Status:
- Active
- Beds:
- 2
- Year built:
- 2021
- Baths:
- 2.00
- MLS#:
- 8333188
- Subdivision:
- The Encore
ADDITIONAL INFORMATION
Experience CLASS & STYLE in this PROFESSIONALLY DECORATED 5th-floor unit. Just bring your toothbrush. FURNITURE & DECOR included. SPLIT 2-BDRM, 2 BA, w/stunning views of MOUNTAINS, COLORFUL SUNSETS & COURTYARD below from every window. Giant kitchenboasts STAINLESS appliances, custom barstools, QUARTZ COUNTERTOPS & breakfast bar. Large pantry, abundant cabinets. Great room includes a cozy ELECTRIC FIREPLACE, modern ceiling fan & flat-screen TV. GOOGLE HOME & NEST make life much easier. A 25' SEMI-ENCLOSED patio w/WEBER Grill, area rugs, SITTING AREA, glass top dining table that seats 6. YEAR-ROUND OUTDOOR LIVING AREA. 4” glass wall across the front, you can enjoy fun "people watching" in the courtyard. Spacious LAUNDRY w/cabinets, washer/dryer & built-in ironing board. PRIMARY BD/ROOM features 65’ FLATSCREEN TV, ensuite bath w/elegant quartz, dual sinks, frameless glass shower, private toilet area, & LARGE WALK-IN CLOSET w/shelving. SECONDARY BD/RM & bath is located on the opposite side to maximize privacy. Unit does NOT HAVE ANY CONCRETE COLUMNS. Roll-up shades on all windows. ENCORE offers 2 RESTAURANTS & a Deli, just dn/stairs, in case you’re not in the mood to cook, “pop in the oven” ready made meals, fresh seafood & meats. Encore's EXCEPTIONAL AMENITIES include a FITNESS CENTER equipped w/treadmills, weights, ellipticals, recumbent bike & more. GOLF ENTHUSIASTS will appreciate GOLF SIMULATOR for both practice & fun. CLUBROOM w/full kitchen, TV’s, pool table, rec area & LARGE SPA HOT-TUB, providing relaxation & entertainment. PET LOVERS, there is a dedicated PET WASHING ROOM & dog park. CONVENIENCE is key w/elevators & plenty of public parking for visitors. KEY-FOB ENTRY, helps residents feel secure. Included is 2 DEEDED PARKING SPACES near the entry door, for further convenience. Enjoy walking downtown HIKING, BIKING the many trails. Explore the many restaurants, bars, coffee shops, & unique boutiques. Easy access to I-25. Everything you need is within reach.
- Type:
- Single Family
- Sq.Ft.:
- 2,974
- Status:
- Active
- Beds:
- 2
- Lot size:
- 0.21 Acres
- Year built:
- 2024
- Baths:
- 3.00
- MLS#:
- 1848401
- Subdivision:
- Montaine
ADDITIONAL INFORMATION
**Brand New Toll Brothers Home - Ready Now!** This exceptional home features a popular floor plan that offers an unparalleled living experience. Backing to a serene private open space hill, the property ensures privacy and stunning natural views. The kitchen is a chef's dream, equipped with top-of-the-line KitchenAid appliances and adorned with elegant granite countertops, extending the luxury throughout the home. The flooring is both stylish and practical, with waterproof core flooring that ensures durability and ease of maintenance. As part of our exclusive 55+ active adult community, enjoy our beautiful clubhouse! You'll have access to a fitness center, community pool, and numerous social activities. **Limited time financing incentives available!** Contact our sales representative for details. Don’t miss the chance to own a beautiful home in our vibrant, welcoming community.
- Type:
- Single Family
- Sq.Ft.:
- 3,853
- Status:
- Active
- Beds:
- 6
- Lot size:
- 0.21 Acres
- Year built:
- 2016
- Baths:
- 4.00
- MLS#:
- 2600418
- Subdivision:
- Crystal Valley Ranch
ADDITIONAL INFORMATION
Welcome to your dream home in Castle Rock! This stunning 6-bedroom, 4-bathroom home offers a perfect blend of elegance and functionality, designed to cater to all your needs. As you enter, you're greeted by a spacious and inviting atmosphere. The main floor boasts a dedicated office, family room, and an open-concept kitchen featuring modern appliances, ample counter space, and a large pantry. Adjacent to the kitchen is a charming sunroom breakfast nook, where you can enjoy your morning coffee while soaking in the natural light. The upper level is thoughtfully designed with a convenient upstairs laundry room. The primary suite offers a tranquil retreat with a luxurious en-suite bathroom. Three additional bedrooms and a versatile loft area provide plenty of space. The finished walk-out basement is an entertainer's paradise, complete with a spacious living area, two additional bedrooms, and a full bathroom. This versatile space can be used for hosting gatherings, a home gym, or a private guest suite. Outside, the beautifully landscaped yard offers ample space for outdoor activities and relaxation. Located in the desirable Crystal Valley Ranch community, this home is a perfect place to create lasting memories. Don’t miss the opportunity to make this beautiful Castle Rock home your own!
- Type:
- Single Family
- Sq.Ft.:
- 5,674
- Status:
- Active
- Beds:
- 5
- Lot size:
- 0.68 Acres
- Year built:
- 2012
- Baths:
- 7.00
- MLS#:
- 9131417
- Subdivision:
- Castle Pines Village
ADDITIONAL INFORMATION
Welcome to your 5 bedroom 7 bathroom mountain modern sanctuary in the coveted, gated Village at Castle Pines. This stunning gem is nestled on a private corner lot and offers exceptional mountain and sunset views. With a design that emphasizes quality, grandeur and comfort, this residence is both an entertainer's dream and a family haven. Step inside the grand foyer to discover an open concept layout accented by natural stone, wood beams, and custom features. The great room boasts soaring vaulted ceilings and a gas fireplace with stone surround. The kitchen, equipped with upgraded appliances, granite counters, and custom cabinets, is the heart of the home and extends to a dining area that opens to an expansive mountain view deck. The main floor primary bedroom is a true sanctuary with private deck and patio access and a huge en suite bathroom and walk-in closet. An incredible exterior courtyard with gas fireplace and 2nd yard, perfect for a dog or pool, is an ideal spot for cozy evenings under the stars. A powder room, laundry room, and oversized 3-car garage complete this level. Upstairs, a guest suite with a separate sitting area office provides a private cove for visitors. Lower level highlights include a recreation room with wet bar and wine storage that opens to a patio and sprawling yard. Three additional en suite bedrooms with walk-in closets, a dedicated workout space, and a powder room round out this floor. Beautifully landscaped accented by pine trees, perennials, and annuals, solid core doors, a hand trowel wall finish, and plantation shutters throughout, this exceptional residence, blending mountain living with modern luxury where tranquility meets sophistication. Every detail, from the custom features to the expansive entertaining spaces, has been thoughtfully designed to create a home that’s as functional as it is beautiful. Schedule your showing today to experience the ultimate in luxury living in this incomparable mountain contemporary retreat.
$2,350,000
2164 Avenida Del Sol Castle Rock, CO 80104
- Type:
- Single Family
- Sq.Ft.:
- 3,810
- Status:
- Active
- Beds:
- 4
- Lot size:
- 1.1 Acres
- Year built:
- 2020
- Baths:
- 5.00
- MLS#:
- 9507562
- Subdivision:
- Pinon Soleil
ADDITIONAL INFORMATION
One of a kind mountain modern home perfectly framed by majestic pines. Located on a quiet tree lined street in the highly desirable Pinon Soleil community. The exceptional design blending seamlessly into the natural landscape surrounding it. Enjoy the warmth of the sun during an afternoon happy hour spent in your private outdoor living room. Celebrate homegrown traditions and explore the art of cooking in your gourmet kitchen, complete with professional appliances, quartz counters and custom cabinets. The generous main level primary suite is a welcome retreat of luxury and restfulness. Highlighted by a spa bath with a large multi-head walk-in shower. Need a quiet private space for your zoom video calls. The main floor study is a perfect place to work from home. Finished walkout lower level with ten-foot ceilings features two over-sized bedrooms with amazing light and private baths. A huge rec room with eighty-five TV & sound system make the perfect spot to entertain family and friends. Garage lover wanted for this four-car oversized finished space with extra tall doors and enough height for a car lift. Located on a one plus acre lot and just minutes to shops and restaurants. Rarely do you find a home with privacy and seclusion yet so close to the amenities of daily life. If you are looking to live a life of excellence, see this impeccable home today! Additional info is available at www.2164AvenidaDelSol.com.
- Type:
- Townhouse
- Sq.Ft.:
- 2,077
- Status:
- Active
- Beds:
- 4
- Lot size:
- 0.07 Acres
- Year built:
- 2020
- Baths:
- 3.00
- MLS#:
- 2801125
- Subdivision:
- Founders Village
ADDITIONAL INFORMATION
Discover your perfect home in this beautiful 4-bedroom, 3-bath patio home, nestled in a serene neighborhood with easy access to walking trails including Mitchell Creek, Gateway Mesa, and Castlewood Canyon. Built in 2020, this nearly 3,300 square foot end unit offers modern living with thoughtful design and luxurious finishes throughout. This much sought after model boasts a main-floor-primary-suite featuring a large walk-in closet, luxury shower, private toilet and dual vanity sinks. The large, gourmet kitchen is a chef's dream, equipped with stunning granite counters, a gas range with a professional hood, and all stainless steel appliances. It's perfect for preparing meals and entertaining guests. The main floor also offers open concept living and dining rooms with breathtaking views of the open space backing to the property. Step out onto the balcony off the living room, ideal for watching the sunrise with a cup of coffee. Rounding out the main floor there is an oversized laundry room and a well-appointed guest bathroom. Upstairs, you’ll find a versatile loft/office space, three generously sized bedrooms, and a full bath with dual vanity sinks. The unfinished walk-out basement offers over 1,200 square feet of potential, with high ceilings and access to the backyard. This home also features an energy-efficient furnace and a tankless hot water heater, ensuring comfort and sustainability. Enjoy the benefits of low HOA dues that cover all landscaping and yard maintenance, including snow removal to the front door. This meticulously maintained home combines modern luxury with the tranquility of nature, offering a perfect retreat while being close to urban conveniences. Schedule a viewing today to experience the exceptional lifestyle this stunning patio home provides. Be sure to check out the video tour at https://v1tours.com/listing/52102
- Type:
- Single Family
- Sq.Ft.:
- 2,079
- Status:
- Active
- Beds:
- 3
- Lot size:
- 0.16 Acres
- Year built:
- 2000
- Baths:
- 3.00
- MLS#:
- 2059930
- Subdivision:
- Plum Creek Fairway
ADDITIONAL INFORMATION
Welcome to 700 Mango Drive, a charming residence backing to Plum Creek Golf course in the heart of Castle Rock. This home features 3 bedrooms and 3 bathrooms with over 2000 sqft of living space. Upon arrival, be greeted by soaring ceilings and abundant natural light flooding the space. The expansive living area showcases luxury vinyl flooring, expansive windows, and a charming fireplace. The well-designed kitchen facilitates the preparation of large meals, boasting ample countertop space, a convenient breakfast bar, and a walk-in pantry for optimal organization. All three bedrooms are conveniently situated upstairs. The primary suite is spacious enough for large furniture, featuring a walk-in closet and an upgraded ensuite bathroom complete with dual sinks and dual shower heads. Step outside to discover your backyard oasis, perfectly positioned adjacent to a serene golf course, ideal for both entertaining guests and unwinding after a busy day. Towering, mature trees provide refreshing shade on sunny days and ensure privacy while you soak in your hot tub. For gardening enthusiasts, this backyard offers an ideal blend of sunlit patches and shaded spots, complete with raised garden beds and abundant berry bushes yielding delicious produce throughout the seasons. Located in a quiet desirable neighborhood, 700 Mango Drive offers proximity to downtown Castle Rock, schools, parks, shopping centers and recreation. Commuting is convenient with easy access I25. Many items have been updated including new roof, gutters, window well covers, water heater and dishwasher Don't miss the opportunity to own this beautiful home in Castle Rock.
- Type:
- Single Family
- Sq.Ft.:
- 1,420
- Status:
- Active
- Beds:
- 2
- Lot size:
- 0.16 Acres
- Year built:
- 2022
- Baths:
- 2.00
- MLS#:
- 9269470
- Subdivision:
- Oaks Of Castle Rock
ADDITIONAL INFORMATION
*Seller's offering TWO-YEARS of Solar Panel Payments!! Step into this stunning home built in 2022, featuring premium upgraded finishes and convenient main-level living. This exquisite residence boasts 2 spacious bedrooms and 2 bathrooms, including a primary en-suite with a large walk-in closet. The bonus/flex space could easily be walled off and become an additional bedroom, or used as a formal dining room, gym, office, etc. The open floor plan fills the home with an abundance of natural light, showcasing a kitchen that seamlessly overlooks the living room and backyard with double sliding doors! Pre-wired for surround sound and a security system, this home is designed for modern living. The landscaped lot, equipped with sprinklers and drip irrigation, offers a picturesque setting with a large covered patio perfect for relaxing outdoors. An expansive side yard makes for a great dog run! Say goodbye to high energy bills with the efficient solar panel system in place. Buyer will be required to assume the current solar panel loan; however, it currently covers the electric bill! The attached 3-car garage provides ample flex space and storage, accommodating all your needs. Nestled in a quiet neighborhood with remarkable views and a scenic walking trail, this home offers peace and serenity while maintaining quick access to stores and highways. Welcome to your new build without the wait for construction—this is the home you've been dreaming of!
- Type:
- Single Family
- Sq.Ft.:
- 1,550
- Status:
- Active
- Beds:
- 3
- Lot size:
- 0.11 Acres
- Year built:
- 2016
- Baths:
- 2.00
- MLS#:
- 6561339
- Subdivision:
- The Meadows
ADDITIONAL INFORMATION
This spacious corner lot boasts one of the largest backyards in the community, fully fenced and featuring both vegetable and flower gardens. The concrete patio is perfect for privacy and entertainment. The home includes three separate decks, adding to the outdoor charm with numerous wildflower gardens. Recently repainted from top to bottom and with new carpeting and lighting throughout, the interior is fresh and inviting. Additional features include central air conditioning and a conveniently located water spigot in the 2-car garage. The lower level houses two bedrooms and a full bath, while the third bedroom can serve as an office or workout room, complete with a sliding glass door to the yard and a washer/dryer.
$1,250,000
171 October Place Castle Rock, CO 80104
Open House:
Saturday, 9/21 11:00-2:00PM
- Type:
- Single Family
- Sq.Ft.:
- 5,438
- Status:
- Active
- Beds:
- 5
- Lot size:
- 0.36 Acres
- Year built:
- 1994
- Baths:
- 5.00
- MLS#:
- 9082840
- Subdivision:
- Plum Creek
ADDITIONAL INFORMATION
This custom built Ashcroft home will wow you with the architectural details. With the grand foyer, curved staircase, 2 story high ceilings, crown molding throughout and coffered beams in the formal dining, this home was designed with elegance in mind. The main floor boasts 2 living areas, one formal and the other extends from the kitchen with a grand rock wall fireplace. The chef's kitchen has quartz countertops, a Cambria quartz wrapped island with bar seating, an open style pantry and custom, European style cabinetry with Jenn-Air appliances included. The main floor also has an office with glass French doors, a bathroom with shower, a mudroom, large laundry room and finally a 3 car garage that is heated for year round use. The upper level primary bedroom is spacious with eye-catching views and has a walk-in closet. The primary bathroom suite contains Jade stone tile and a fireplace facing soaking tub. The upper level hosts 3 additional bedrooms. 2 with a Jack and Jill bathroom between and the 3rd has its own bathroom/shower suite. The lower level, walk-out basement, has a workout room (or 5th bedroom), full steam shower bathroom, extended living area, media room and a mini bar with 3 keg taps. (Don't miss the Harry Potter room under the stairs!) The home has a front circle drive and sits on a cul-de-sac that backs to the first hole of the Plum Creek Golf Course. It is a private lot surrounded by beautiful pine trees and lawns. Relax off the lower level patio while enjoying the newly renovated pond-less waterfall or check out the spectacular sunset views from the back deck. This home is truly one of a kind, come see for yourself.
- Type:
- Single Family
- Sq.Ft.:
- 2,918
- Status:
- Active
- Beds:
- 4
- Lot size:
- 0.17 Acres
- Year built:
- 2013
- Baths:
- 3.00
- MLS#:
- 8061547
- Subdivision:
- Cobblestone Ranch
ADDITIONAL INFORMATION
Welcome home to this turn-key and move-in ready, open-space zen home you’ve been dreaming of in the highly desirable Cobblestone Ranch! This spacious and beautifully updated 4-bedroom, 3-bathroom home with a 3 car garage and unfinished basement offers an open floor plan with a plethora of natural light. Enjoy great flow and how much this home was loved and cared for every step you take. The front entryway opens up to an office and formal dining room with butler's pantry through to the open kitchen. There is so much to enjoy: from high-end finishes throughout the house, the real hardwood floors that run through majority of the main level, gourmet kitchen with huge island, the oversized living room with a cozy fireplace and so much more! The oversized main bedroom is an escape of its own with coffered ceilings and views of the open space. Adjacent five piece main bathroom suite is appointed with a soaking tub, dual sinks and a massive walk in closet. In addition to the main bedroom, there are 3 great guest bedrooms on the 2nd floor, a full bath with dual sinks and laundry. Fall in love with a stunning backyard and make it your own zen spot, design your own deck and/or bring the hot tub. The home is backed to the open space which protects your privacy and ensures no one will be behind you. Outstanding community amenities include a pool, clubhouse, tennis court, pickleball court, trails, new 12-acre and stroller-friendly park with a playground, shelters and pavilions with picnic tables and benches, asphalt pump track for biking and more! Zillow 360 tour - https://listings.nextdoorphotos.com/public/photos/148214121
- Type:
- Single Family
- Sq.Ft.:
- 2,135
- Status:
- Active
- Beds:
- 3
- Lot size:
- 0.11 Acres
- Year built:
- 2002
- Baths:
- 3.00
- MLS#:
- 3070628
- Subdivision:
- The Meadows
ADDITIONAL INFORMATION
Gorgeous Location in The Meadows in Castle Rock. This home sits on a corner lot with open green space on the side and back, creating privacy and beautiful views. Sitting right across the street from Paintbrush park and easy access to I-25 and all the Meadows amenities, this location is ideal. This home has just the right layout and a great use of space. Walk in to vaulted ceilings and a grand living and dining room that shows off the beautiful custom railing on the staircase to upstairs. In to the great room and kitchen you will find an open floor plan with a gorgeous fireplace and mantle, eat-in kitchen area, lovely cabinets and new paint. A half bath and large laundry room with a sink, plenty of cabinet space with a window complete the main level. Upstairs you have a large loft that is perfect for family gathering, a primary suite with 5 piece bath, secondary bath, and two additional bedrooms with all new paint. This home has an open layout basement which many of the homes in this neighborhood do not have. This allows for tons of storage and the option to finish it later. In the backyard you have a nice patio covered in a pergola with fresh paint and a newly painted fence. Views of the grassy meadow to the back and side give family entertaining a relaxing and attractive feel. With access to great schools, the Grange pool and clubhouse, dining and shopping, this home is a great find.
- Type:
- Single Family
- Sq.Ft.:
- 4,225
- Status:
- Active
- Beds:
- 5
- Lot size:
- 9.24 Acres
- Year built:
- 1993
- Baths:
- 6.00
- MLS#:
- 3241683
- Subdivision:
- Ridge Road
ADDITIONAL INFORMATION
This magnificent property sits on almost ten acres surrounded by lush landscaping and incredible mountain views. With over 4,600 square feet and 5 bedrooms and 6 bathrooms, there's space for everyone. A large covered front porch overlooks the circular drive and the attached two-car garage and enormous workshop with over 1,400 square feet. Inside, the open concept living and dining area feature floor to ceiling windows with electronic solar shades framing the Rocky Mountain front range. The wrap around deck gazes out upon the beautiful pond and fully fenced backyard amid the backdrop of Pikes Peak and the Sleeping Indian. The kitchen features custom cabinetry, stainless steel appliances, and a separate hot water tank under the kitchen sink. A cozy music room features a gas fireplace, and double pocket doors to take advantage of the mountain views yet again. The owner's suite enjoys access to the back deck and an attached bathroom. Two additional bedrooms on the main level share a jack-and-jill bathroom, while an additional full bathroom allows for many options. A convenient mud room sits outside of a half bathroom as you enter from the garage. Downstairs, the recreation room is large enough to host your favorite games and capitalizes on the views once more in this thoughtful raised ranch design. Separate basement living quarters include a kitchenette, two additional bedrooms, and two additional bathrooms. Completing the basement is an oversized office space and substantial storage room. The pride of ownership shows in the energy efficient passive solar system, and the well designed mechanical systems in place in this unique home. Come and stay a while. There is so much to explore in the incredible native outcroppings and cave on the property. This private oasis is nestled just minutes from downtown Castle Rock, the Douglas County Event Center, and I-25.
Open House:
Saturday, 9/21 8:00-7:00PM
- Type:
- Single Family
- Sq.Ft.:
- 4,149
- Status:
- Active
- Beds:
- 6
- Lot size:
- 0.24 Acres
- Year built:
- 1997
- Baths:
- 4.00
- MLS#:
- 4344698
- Subdivision:
- Meadows The
ADDITIONAL INFORMATION
Seller may consider buyer concessions if made in an offer. Welcome to this charming home, which offers a warm and inviting atmosphere with neutral color schemes and a vibrant kitchen backsplash that adds character. This property represents modern living with many sophisticated amenities. Relax in the cozy living room featuring a fireplace that enhances its inviting ambiance. The kitchen is ideal for cooking enthusiasts, featuring a convenient island, stainless steel appliances, and a walk-in pantry for ample storage. The primary bedroom is a tranquil retreat with a large walk-in closet. Its en-suite bathroom offers a spa-like experience with double sinks, a separate tub, and a shower—a perfect setup for relaxation. Step outside to enjoy the spacious deck and patio, perfect for entertaining or unwinding, overlooking the fenced-in backyard for privacy. The fresh interior paint adds to the home's elegant appeal. Explore the beauty of this well-designed property and indulge in exceptional living.
- Type:
- Single Family
- Sq.Ft.:
- 3,364
- Status:
- Active
- Beds:
- 4
- Lot size:
- 0.11 Acres
- Year built:
- 2017
- Baths:
- 4.00
- MLS#:
- 5555520
- Subdivision:
- Crystal Valley Ranch
ADDITIONAL INFORMATION
*2.99% FHA ASSUMABLE LOAN, CALL LISTING AGENT FOR MORE DETAILS* Welcome to your dream home! This exquisite Bronson Model Richmond home, nestled on a premium corner lot, boasts an oversized garage with an epoxy floor and ample overhead storage. Step inside to an open floor plan that seamlessly combines elegance and functionality. The gourmet kitchen features granite countertops and stainless steel appliances, perfect for culinary enthusiasts. The living room is an entertainer's delight with built-in surround sound, creating the ideal space for movie nights or gatherings. This home offers two luxurious master bedrooms, providing flexibility and convenience. The main-floor master suite is perfect for in-laws or guests, while the second-floor master is a private retreat. Both master bathrooms are equipped with granite countertops, dual sinks, and spacious walk-in showers with tile flooring. All bedrooms come with walk-in closets, ensuring ample storage for everyone. Off the entryway, there is an additional office, perfect for those who work from home. The backyard is an outdoor oasis, featuring a massive Trek Deck with a built-in gas line for grilling and an electric awning with a built-in wind sensor, perfect for alfresco dining or relaxing in any weather. The large loft upstairs provides additional living space, ideal for a home office, playroom, or entertainment area. Additional amenities include a built-in water softener and humidifier, ensuring your comfort year-round. Enjoy the convenience of new construction on the frontage road, providing direct highway access from Crystal Valley Ranch Parkway. Plus, a new Costco is being built just across the highway. Don’t miss this opportunity to own a truly remarkable home in Castle Rock. Schedule your private showing today and experience the luxury and convenience of this stunning property!
$3,750,000
7 Elk Pointe Lane Castle Rock, CO 80108
- Type:
- Single Family
- Sq.Ft.:
- 5,828
- Status:
- Active
- Beds:
- 4
- Lot size:
- 5.62 Acres
- Year built:
- 2002
- Baths:
- 4.00
- MLS#:
- 2351865
- Subdivision:
- The Village At Castle Pines
ADDITIONAL INFORMATION
Possibly the most secluded and private acreage property in The Pointe, which sits within the prestigious gates of The Village at Castle Pines, 7 Elk Pointe Lane provides an extremely rare opportunity to live in ultimate exclusivity and privacy. Always well maintained by loving owners, this one-owner contemporary home was built new in 2002 with modern systems and amenities and is in immaculate condition. Enjoy a shovel-free driveway with snow melt system, dual HVAC systems, and a brand-new UV coated membrane roof. The seller developed several neighborhoods and knows how to select premier/trophy lots and this is the second home of this exact same plan that they built. They loved the first house so much, that they built almost the exact same home here once they could secure this unbeatable private setting…5.6 gorgeous, treed acres with head on views of Pikes Peak. The entire property was designed to take advantage of the southern exposure with planes of glass on all three levels and soaring ceilings in the main living area. Expansive composite decks surround the home and you can’t see a neighbor! The basement is a full walkout to bring the outdoors in…listen to the serene waterfall or eat out in the gazebo. The storage in this home is tremendous! Don’t miss the extra space under both garages…use one for storage and one for a large studio/bonus area. The seller is a car collector and the garages are show-worthy…oversized and heated and ventilated with epoxy flooring. This home could be lived in right away untouched (again it’s immaculate) or it could be updated and/or expanded to suit the new owner’s tastes on this large lot that cannot be replicated. Enjoy a very short cart ride to the golf club and convenient and easy access to Gate 1. The Pointe within The Village at Castle Pines is possibly the most private and serene setting in all of Castle Pines and is a must see for your discriminating buyer.
- Type:
- Other
- Sq.Ft.:
- 1,012
- Status:
- Active
- Beds:
- 2
- Year built:
- 2021
- Baths:
- 2.00
- MLS#:
- 3145272
- Subdivision:
- Encore
ADDITIONAL INFORMATION
Experience the luxury & exceptional quality, upscale amenities, breathtaking views and most of all the prime location of this exquisite 2-bedroom, 2-bathroom condo, nestled in the heart of Downtown Castle Rock. This unit is a sanctuary of modern elegance, offering a rare opportunity to indulge in the finest living at the Encore. The open floorplan is bathed in natural light, highlighting the stunning kitchen adorned w white slab quartz countertops and stainless steel appliances. Laminate flooring throughout. Retreat to the spacious primary bedroom featuring an ensuite bathroom with a frameless glass shower, quartz countertops, a double vanity & massive walk-in closet. This unit comes with 2 PARKING SPACES & STORAGE UNIT! Encore residents enjoy a plethora of amenities designed for a fun and convenient lifestyle. Utilize the state-of-the-art fitness facility, unwind in the 25-person hot tub, or perfect your swing in the golf simulator. The recreation room, complete with big-screen TVs, a kitchen, card tables, and a pool table, is perfect for socializing. The outdoor spaces, equipped w fire pits & grills, offer idyllic settings for relaxation or entertaining. Your furry friends are pampered too, with a dedicated dog wash area. Key fob entry ensure peace of mind. The two deeded parking spaces add a touch of practicality to this opulent lifestyle, as well as a storage space that accompanies this unit. Enjoy a vibrant downtown life! Just steps away, discover an array of restaurants, shops, cafes, and Festival Park, where weekly events such as farmers markets and live music bring the community together. The Castle Rock trail system is conveniently located just across the street. This is more than a home; it's a lifestyle of low-maintenance luxury. The convenient location offers an easy commute to Denver, DTC, or Colorado Springs. Don't miss this extraordinary opportunity. Call us today for your private tour and step into the epitome of luxury living at Encore.
Andrea Conner, Colorado License # ER.100067447, Xome Inc., License #EC100044283, [email protected], 844-400-9663, 750 State Highway 121 Bypass, Suite 100, Lewisville, TX 75067

The content relating to real estate for sale in this Web site comes in part from the Internet Data eXchange (“IDX”) program of METROLIST, INC., DBA RECOLORADO® Real estate listings held by brokers other than this broker are marked with the IDX Logo. This information is being provided for the consumers’ personal, non-commercial use and may not be used for any other purpose. All information subject to change and should be independently verified. © 2024 METROLIST, INC., DBA RECOLORADO® – All Rights Reserved Click Here to view Full REcolorado Disclaimer
| Listing information is provided exclusively for consumers' personal, non-commercial use and may not be used for any purpose other than to identify prospective properties consumers may be interested in purchasing. Information source: Information and Real Estate Services, LLC. Provided for limited non-commercial use only under IRES Rules. © Copyright IRES |
Castle Rock Real Estate
The median home value in Castle Rock, CO is $659,000. This is higher than the county median home value of $487,900. The national median home value is $219,700. The average price of homes sold in Castle Rock, CO is $659,000. Approximately 74.76% of Castle Rock homes are owned, compared to 22.43% rented, while 2.81% are vacant. Castle Rock real estate listings include condos, townhomes, and single family homes for sale. Commercial properties are also available. If you see a property you’re interested in, contact a Castle Rock real estate agent to arrange a tour today!
Castle Rock, Colorado has a population of 57,274. Castle Rock is more family-centric than the surrounding county with 48.89% of the households containing married families with children. The county average for households married with children is 45.24%.
The median household income in Castle Rock, Colorado is $101,122. The median household income for the surrounding county is $111,154 compared to the national median of $57,652. The median age of people living in Castle Rock is 34.8 years.
Castle Rock Weather
The average high temperature in July is 85.2 degrees, with an average low temperature in January of 17.8 degrees. The average rainfall is approximately 19.2 inches per year, with 61.8 inches of snow per year.
