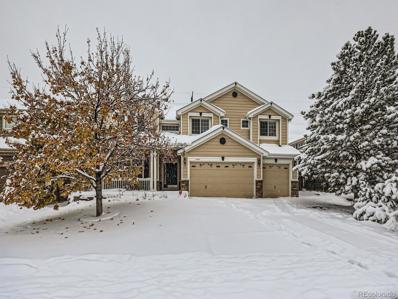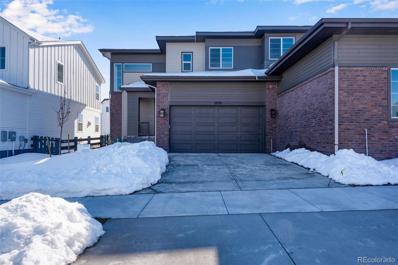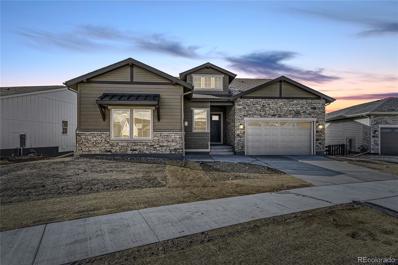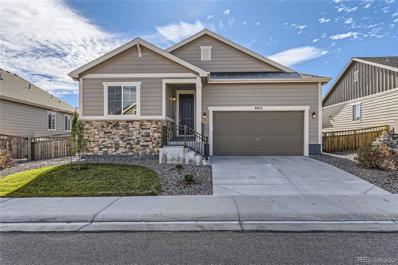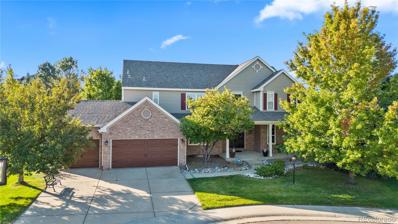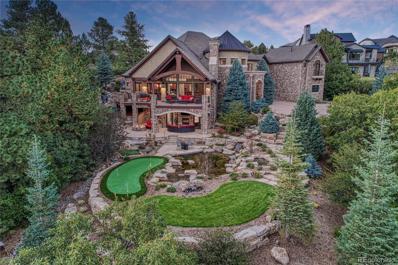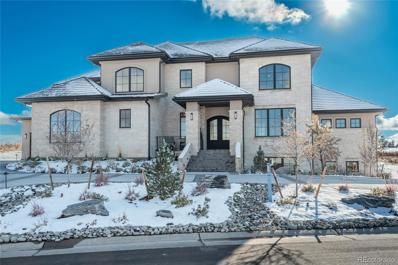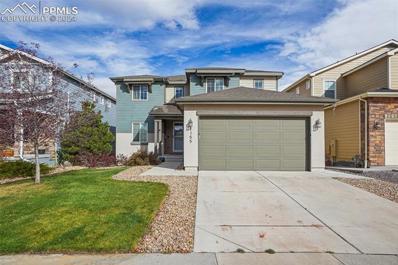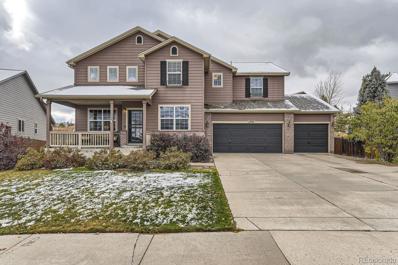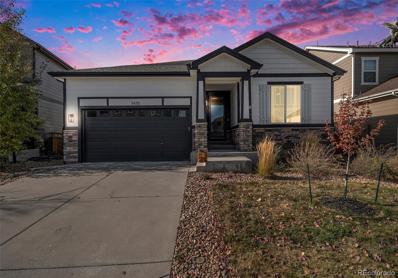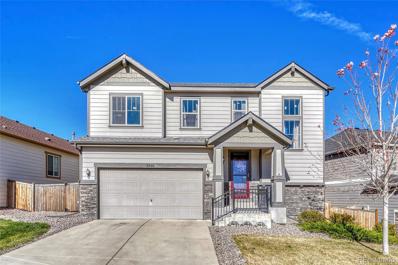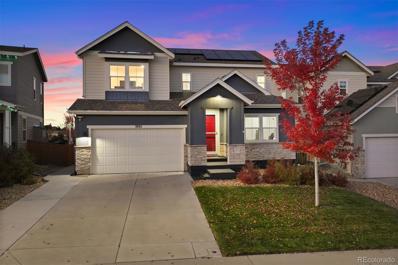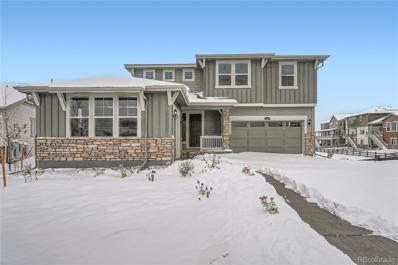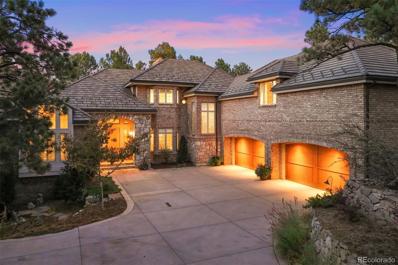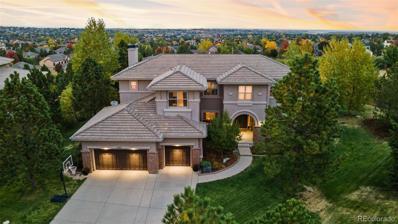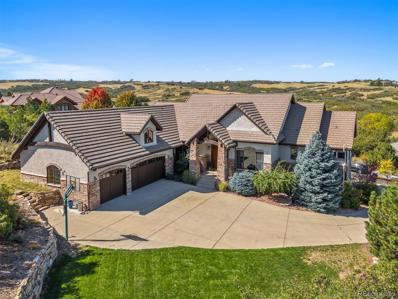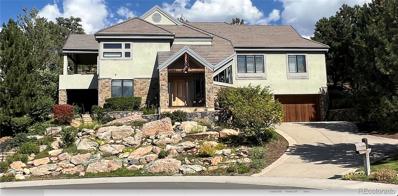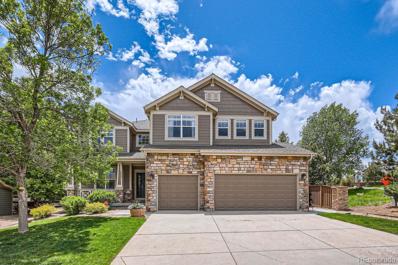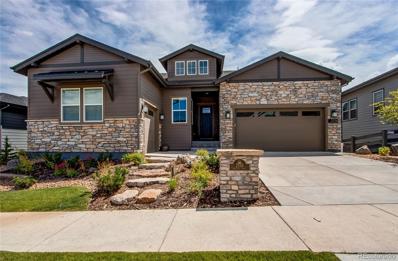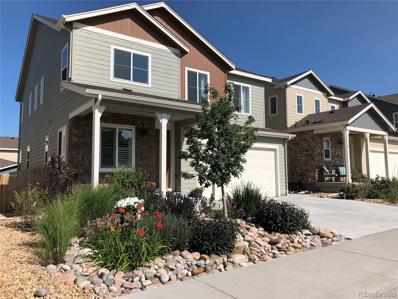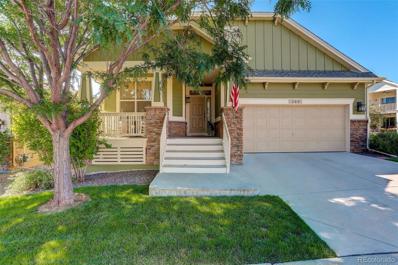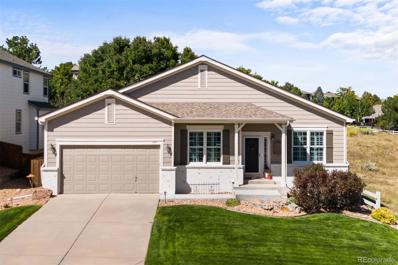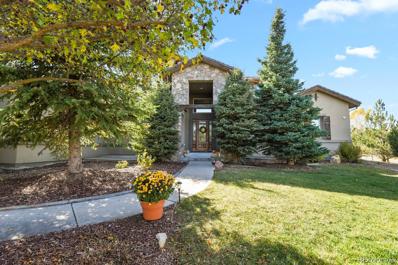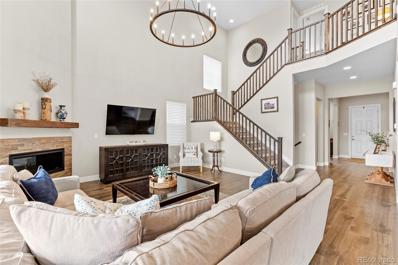Castle Rock CO Homes for Rent
The median home value in Castle Rock, CO is $670,000.
This is
lower than
the county median home value of $722,400.
The national median home value is $338,100.
The average price of homes sold in Castle Rock, CO is $670,000.
Approximately 76.03% of Castle Rock homes are owned,
compared to 21.09% rented, while
2.89% are vacant.
Castle Rock real estate listings include condos, townhomes, and single family homes for sale.
Commercial properties are also available.
If you see a property you’re interested in, contact a Castle Rock real estate agent to arrange a tour today!
- Type:
- Single Family
- Sq.Ft.:
- 3,750
- Status:
- NEW LISTING
- Beds:
- 4
- Lot size:
- 0.26 Acres
- Year built:
- 2005
- Baths:
- 5.00
- MLS#:
- 7722130
- Subdivision:
- Saphire Point
ADDITIONAL INFORMATION
BACKS TO OPEN SPACE! HUGE ACID-STAINED PATIO AS WELL AS PROFESSIONALLY LANDSCAPED LARGE, FLAT BACKYARD. LOCATED ON A FAMILY-FRIENDLY CUL-DE-SAC ACROSS FROM THE COMMUNITY POOL. THE ST. MORITZ IS ONE OF DR HORTON'S MOST DESIRABLE FLOOR-PLANS. 18 FOOT CEILINGS IN THE FOYER AND THE LIVING ROOM LEAD TO THE EAT-IN GOURMET KITCHEN WHICH HAS BEAUTIFUL SLAB GRANITE COUNTERTOPS & ISLAND, ALL STAINLESS STEEL JENN AIR APPLIANCES INCLUDING DOUBLE OVENS. LARGE, OPEN FAMILY ROOM OFF KITCHEN WITH DOUBLED-SIDED FIREPLACE INTO THE DEN (OR OPTIONAL 5TH BR). GIGANTIC MASTER SUITE WITH SITTING AREA & FIREPLACE. FIVE PIECE MASTER BATH WITH WRAPAROUND WALK-IN CLOSET. 3 ADDITIONAL BEDROOMS UPSTAIRS WITH LARGE WALK-IN CLOSETS & 2 ADDITIONAL BATHROOMS. BRAND-NEW ROOF & WOOD FLOORS JUST REFINISHED. YOU MUST SEE THIS ONE! IT WILL GO FAST!
- Type:
- Single Family
- Sq.Ft.:
- 2,291
- Status:
- NEW LISTING
- Beds:
- 4
- Lot size:
- 0.15 Acres
- Year built:
- 2024
- Baths:
- 4.00
- MLS#:
- 6929635
- Subdivision:
- Wild Oak
ADDITIONAL INFORMATION
This move-in ready 4-bedroom, 3.5-bathroom home perfectly combines comfort and style. Enter the spacious open-concept living area, flooded with natural light. The kitchen features white cabinets paired with quartz countertops, creating a fresh and modern look. The primary suite includes an en-suite bathroom and a walk-in closet, while two additional bedrooms provide plenty of space for guests. The finished basement adds versatility, perfect for a home office, gym, or playroom. Situated in the heart of Castle Pines, The Canyons merges new homes with nature by restoring the native landscape and upholding an etic of preservation. Almost one-third of the community is dedicated to outdoor space in the form of parks, 15 miles of trails, and open space. Gather with family and neighbors at The Exchange for coffee and events or take advantage of the amenities at Canyon House with a resort-style pool and spa, fitness center, patio with firepits, and pickleball courts. Community events abound with a monthly music series and larger holiday festivals.
- Type:
- Single Family
- Sq.Ft.:
- 2,536
- Status:
- NEW LISTING
- Beds:
- 3
- Lot size:
- 0.27 Acres
- Year built:
- 2024
- Baths:
- 4.00
- MLS#:
- 7329462
- Subdivision:
- The Canyons
ADDITIONAL INFORMATION
Gorgeous one story walk out home in the Canyons backing to open space with 3 bedrooms and 3.5 bathrooms, fireplace, covered deck and and 3-bay finished garage. Design finishes include Coretec Domain luxury vinyl plank flooring in Miles Oak, tile floors at the bath and laundry rooms, MSI engineered stone counter tops in Concerto and Cashmere Taj, full height tile fireplace surround, and Aristokraft Winstead Birch Burlap cabinets. The Canyons Metropolitan Districts provide various services to the property and in addition to the estimated taxes, a $30 per month operations fee is imposed.
- Type:
- Single Family
- Sq.Ft.:
- 3,475
- Status:
- NEW LISTING
- Beds:
- 5
- Lot size:
- 0.15 Acres
- Year built:
- 2020
- Baths:
- 3.00
- MLS#:
- 4679114
- Subdivision:
- Cobblestone Ranch
ADDITIONAL INFORMATION
Stunning ranch-style home with true main-level living located in the highly sought-after Cobblestone Ranch community! Built in 2020, this home is better-than-new and features a bright & open concept floor plan with beautiful engineered hardwood floors, 9’ ceilings, Quartz countertops, modern light fixtures, finished basement, cold central A/C and natural sunlight throughout. As you step inside, you are greeted with 9’ ceilings, beautiful engineered hardwood flooring and along dramatic hallway leading you into the home. The gourmet kitchen features Quartz counters, stainless steel appliances, full size double ovens, gas stovetop, 42” cabinets, center island w/ breakfast bar + pendant lighting, single basin stainless steel sink & double-door pantry. The open-concept layout allows the spacious living room & dining area to flow together seamlessly, providing endless entertaining options. The main level primary bedroom retreat features a private en-suite 5 piece bath w/ soaking tub, glass-framed shower, double-vanity, Quartz counters, ceramic tile flooring& walk-in closet. Tucked away towards the front of the home are 2 spare bedrooms and full bathroom, plus a dedicated laundry room by the garage entry. Head downstairs to the finished basement with 9’ ceilings, a massive rec room, 2additional spare bedrooms, a full bath with tile floors & Corian counters, plus a large unfinished room that provides extra storage space or can be finished into a junior master suite (includes plumbing rough-ins). The fenced-in backyard includes a covered concrete patio, high-quality low-maintenance turf and a bonus side yard. Includes kitchen fridge, washer & dryer, central A/C, whole house humidifier, automatic irrigation system, Nest smart thermostat, Ring doorbell& smart-home appliances. HOA provides trash/recycling, access to pool, tennis courts, hiking & biking trails; and the new Cobblestone Ranch Park has pickle-ball, bike track, outdoor basketball & parks. DON’T MISS THIS ONE!
$1,050,000
309 Thorn Apple Way Castle Pines, CO 80108
Open House:
Saturday, 11/16 1:00-3:00PM
- Type:
- Single Family
- Sq.Ft.:
- 3,243
- Status:
- NEW LISTING
- Beds:
- 5
- Lot size:
- 0.48 Acres
- Year built:
- 1998
- Baths:
- 4.00
- MLS#:
- 4424763
- Subdivision:
- Hidden Pointe
ADDITIONAL INFORMATION
Nestled on a serene cul-de-sac in the highly sought-after Hidden Pointe neighborhood of Castle Pines, this 5-bedroom, 4-bathroom home offers both elegance and comfort. The main floor welcomes you with freshly painted interiors, hardwood floors and a grand sweeping staircase. The spacious living room neighbors a formal dining area that flows seamlessly into the open and well-appointed kitchen. The dine-in kitchen includes a large center island with counter seating plus a generous dining area that extends outdoors through sliding glass doors. The light-filled kitchen also features a double oven, gas range with hood, microwave, beverage fridge, a large butler’s pantry and a sizable walk-in pantry, providing ample storage space. Adjacent to the kitchen is a cozy family room with a fireplace, creating a warm and inviting space for gatherings. The main floor also features a versatile bedroom or home office, along with a convenient 3/4 bathroom. Upstairs, you’ll find new carpet throughout and four spacious bedrooms. The primary suite has vaulted ceilings, large bay window and a large 5-piece bathroom with deep soaking tub, glass enclosed shower, dual sinks and large walk-in closet. Bedroom two has a a private ensuite bathroom and the two additional bedrooms have a shared full bathroom with two sinks and ample storage space. The unfinished basement offers endless potential for customization to suit your needs. Outside, a large yard ideal for outdoor entertaining and activities, while the 3-car garage offers ample storage. Located nearby to the neighborhood pickle ball courts, Coyote Ridge Park, and scenic walking trails, this home combines the best of suburban tranquility and active outdoor living.
$4,500,000
989 Preston Court Castle Rock, CO 80108
- Type:
- Single Family
- Sq.Ft.:
- 9,483
- Status:
- NEW LISTING
- Beds:
- 6
- Lot size:
- 1.04 Acres
- Year built:
- 2010
- Baths:
- 8.00
- MLS#:
- 6384686
- Subdivision:
- Castle Pines Village
ADDITIONAL INFORMATION
Standing on more than an acre of exquisitely maintained grounds, this magnificent Castle Pines Village estate redefines sophistication. Enviably set in The Village at Castle Pines gated community, this extraordinary haven blends the grandeur of a storybook facade with modern luxury, enveloped by impeccable landscaping that harmonizes with the natural beauty of its surroundings. A long, paved driveway leads to the stunning stone-clad porch, a prelude to the captivating foyer and grand, winding staircase. Vaulted ceilings, designer light fixtures, and brand-new hardwood flooring grace the generous interior, offering an impressive 6 bedrooms, 8 baths, and multiple gathering areas devised for the avid entertainer. Spend time in the brilliantly illuminated living room where an inviting fireplace crackles cheerfully. Serve cocktails in the custom wet bar before sitting down to a lavish feast under the dining alcove’s stylish chandelier. The spectacular open kitchen beckons you with premium Thermador, Sub-Zero, and Perlick appliances, finely crafted cabinetry, and leathered granite countertops. An oversized island, multiple ovens, and a sunlit breakfast nook complete this amazing culinary space. Upstairs, the primary suite showcases soaring ceilings, a sleek hearth, a built-in entertainment center, a copious wardrobe, and direct access to a deck with sweeping views. Pamper yourself in its spa-like ensuite with dual vanities and an opulent Roman tub. On the lower level, the amenities continue with a whiskey or wine-tasting room, recreational areas, and a theater room. Step outside to find a sunken hot tub, a professional grill, and a personal putting green. Notables include a home office and an attached 4-car garage. The Village at Castle Pines offers numerous tennis courts, pools, clubhouses, nature trails, and 2 private Jack Nicklaus golf courses. Let your real estate dreams come true by taking a tour today!
$5,300,000
6438 Holy Cross Court Castle Rock, CO 80108
- Type:
- Single Family
- Sq.Ft.:
- 7,753
- Status:
- NEW LISTING
- Beds:
- 7
- Lot size:
- 0.6 Acres
- Year built:
- 2023
- Baths:
- 9.00
- MLS#:
- 6859561
- Subdivision:
- Castle Pines Village
ADDITIONAL INFORMATION
Stunning custom home built in 2023, situated on a cul-de-sac, and backing to a golf course. This move in ready home features a beautifully designed exterior that exudes timeless curb appeal. Designer finishes throughout including oak flooring, automated window treatments, beautiful lighting, custom wood accents, and meticulous craftsmanship embody the ultimate dream home. The two story great room with floor to ceiling fireplace and wall to wall nano doors opening to the views of the pool and outdoor oasis creating the perfect indoor/outdoor space. The chef’s kitchen showcases marble countertops, top of the line appliances, wet bar, walk-in pantry, and a dedicated prep kitchen – ideal for both everyday living and entertaining. The luxurious primary suite offers pool views, a spa-inspired bathroom with heated floors, and a custom walk-in closet. The main includes a large office with built-in cabinetry and a guest room designed for comfort and privacy. The main level also includes a mudroom with cubbies, a dedicated dog station, and a water bottle filler – practical touches for modern living. Upstairs, you'll find three spacious bedrooms, each with its own en suite bathroom. A large loft offers flexible space for a playroom or a second living area. The lower level is an entertainer’s dream with a bar and a media room with surround sound – perfect for movie nights or game day. An exercise room, and two additional en-suite bedrooms offer ample space for relaxation and recreation. Step outside to your own private retreat, where the beautifully landscaped backyard includes a pool and spa, fire pit, large artificial turf area, built-in grill, and a covered courtyard with heaters, ideal for year-round enjoyment. *This home includes convenient laundry rooms on every level, top of the line smart home, an invisible fence around the property, EV charger (60 amp circuit), heated driveway, and heated steps to front porch. Don’t miss the opportunity to make it yours!
- Type:
- Single Family
- Sq.Ft.:
- 2,429
- Status:
- NEW LISTING
- Beds:
- 4
- Lot size:
- 0.13 Acres
- Year built:
- 2016
- Baths:
- 4.00
- MLS#:
- 3164848
ADDITIONAL INFORMATION
Gorgeous 2 Story in the highly sought after Terrain at Castle Oakes Estates community. Stunning former Model home for Taylor Morrison, boasts Upgrades throughout & is ideally located in a Cul-de-Sac. Offering 4 Beds, 4 Baths, a Full Walk-out Basement & an Attached Oversized 2 Car Garage. Step inside to a Bright Welcoming Foyer & an Open Concept Floorplan. The Living Room is enhanced with ceiling Beams, a cozy Gas Fireplace, a Shiplap accent wall & 5" Hardwood Flooring that flows through the main level. Gourmet Kitchen is sure to please, finished with Slab Granite Counters, Stainless Steel appliances, an Island with Breakfast Bar seating, tons of Storage in the Cabinetry & Walk-in Pantry. The Sunlit informal Dining area has a Slider access to the Covered Back Deck. Main Level includes an Office with French Doors, built-in Shelves & Cabinetry, a Guest Suite with an en Suite Full Bath, a Mud Room with Built-in Bench & Cubbies, & a Powder Room. Step upstairs to the Elegant Primary Retreat graced with a Coffer ceiling & a sliding Barn door leading into the Luxurious 5-piece Bath with a Soaking Tub, Double Granite Vanity & Beautifully Tiled Floor. You'll love the large Walk-in Closet with all the Built-ins. Upper level includes a Spacious Loft with Built-in Desk, 2 more Beds that share a 3/4 Bath with Double Vanities and a Convenient Laundry Room with a Utility Sink. Additional highlights include A/C, 5" Hardwood Flooring and 8' Doors on the Main level. Garage has an Extended Bay for additional Storage. Take advantage of the Huge 1,311 SqFt Walk-out unfinished Basement with a Slider access to the covered Patio and relax in the Hot Tub on the Covered Patio while enjoying your Professionally Landscaped Yard with Low Maintenance astro turf and Privacy fencing.. Convenient location! Walk to Parks, Playground, Pool, Trails and Open Space. Just a mile to Shopping, Dining, the Elementary School and Tennis court. Quick, easy access to downtown Castle Rock. See Virtual 3-D Tour.
- Type:
- Other
- Sq.Ft.:
- 2,409
- Status:
- Active
- Beds:
- 3
- Lot size:
- 0.13 Acres
- Year built:
- 2024
- Baths:
- 3.00
- MLS#:
- 3949730
- Subdivision:
- Terrain
ADDITIONAL INFORMATION
This beautiful two story home has everything you will love about Terrain Oak Valley in Castle Rock. This two story full unfinished basement home is surrounded by nature which backs to open space. Inside, discover an open floor plan with 9ft ceilings. This spacious great room for friends and family gatherings as you are able to walk directly out to the oversized covered deck which is an extension of living space. Cozy up to the traditional gas log fireplace surrounded by Emser 12 by 24 horizontal white matte tile with mantle. The stylish kitchen boasts of a large island and 42-in. Timberlake Barnett standard overlay Linen Durafoam. Kitchen countertops are Soapstone Mist quartz accented with Gray Gloss 2 by 8 backsplash and stainless-steel GE appliances, including a gas range. On the second floor the primary suite showcases large walk-in closet, and a connecting spacious primary bathroom with a large linen closet, dual sink counter, and a super master tub/shower combo. From the primary bedroom there is a conveniently located laundry room on the second floor. Front landscaping is included. Welcome home as it is both nature and city, work and play, adventure, and leisure. Nature is right out your door. You can enjoy walking and hiking trails that wind through the entire community. If you just want to sit and relax, within walking distance is the Swim Club/pool. The Swim Club (Clubhouse ) is a warm gathering space, big screen TV, and fireplace. Terrain also offers the Dog Bone Park where you can unleash your 4-legged family members and let them run free. Also enjoy Wrangler Park with tennis courts, a picnic pavilion, playgrounds, and playfields. Centrally located on the plateau is Ravenwood Park with spectacular views, playground, and a long in-ground slide. The Listing Team represents builder/seller as a Transaction Broker.
Open House:
Saturday, 11/16 11:00-1:00PM
- Type:
- Single Family
- Sq.Ft.:
- 3,227
- Status:
- Active
- Beds:
- 4
- Lot size:
- 0.21 Acres
- Year built:
- 2007
- Baths:
- 3.00
- MLS#:
- 1574563
- Subdivision:
- Terrain
ADDITIONAL INFORMATION
Situated on an oversized lot, backing to open space, 4 car epoxy floored garage this beautiful home has it all! Newer Roof, New hardwood floors, new appliances, Granite in the kitchen and baths, separate great room and family room, a Double-Sided Fireplace in the Living/Dining Room, and a second Fireplace in the family room are just a few highlights this home has to offer. This ideally designed floorplan features a main floor study, dining room, a large kitchen with dining area and access to the expansive back patio. Upstairs features four oversized bedrooms including a massive and gorgeous master suite with sitting area, dual closets, and a five piece master bath with extra counter/vanity space. The conveniently located laundry room upstairs has counter space for folding and several shelves for storage. Enjoy those amazing Colorado sunsets out on the large patio with gas hookup, custom built pergola, and views of open space. Easy access to I-25 and walking distance to schools, walking trails, parks and pool
Open House:
Sunday, 11/17 12:00-2:00PM
- Type:
- Single Family
- Sq.Ft.:
- 1,945
- Status:
- Active
- Beds:
- 3
- Lot size:
- 0.13 Acres
- Year built:
- 2014
- Baths:
- 2.00
- MLS#:
- 6943636
- Subdivision:
- Villages At Castle Rock
ADDITIONAL INFORMATION
Welcome to this meticulously maintained ranch style home in Cobblestone Ranch! This home has been thoughtfully updated and you can sense the pride in ownership when you walk through the door. As you enter, you're greeted by new engineered hardwood floors and natural light. The updated kitchen features professionally refinished cabinets, updated hardware, a beautiful quartz island and Ruvati sink with workspace. There are also Samsung Bespoke Smart kitchen appliances and Bespoke front loading washer and dryer in the laundry room. Enjoy entertaining guests in the living room which has a gas log fireplace and surround sound speakers. The main level primary suite is very convenient and has a large walk in closet and primary bathroom with professionally refinished cabinets, new lighting and granite countertops. Two additional bedrooms share a bathroom with new lighting, granite countertops, professionally updated cabinets and hardware. There is also an office on the main level that has endless possibilities! The bedrooms and office have high quality Karastan carpet. Some other upgrades include New interior and exterior paint, door handles, coach lights, keyless entry and a ring doorbell. Updated LED lighting, ceiling fans, faucets throughout and a Smart thermostat. The large unfinished basement is ready for the new owners touch! Kick back, relax and enjoy the low maintenance back yard which offers a separate stamped concrete patio, outdoor solar lighting, Beehive sprinkler timer, Broyhill Gazebo, storage shed, steel window well covers, and a French drain! It's the perfect place for your morning coffee or to entertain guests at a Summer BBQ! Don't miss out on this great opportunity to live in Cobblestone Ranch!
- Type:
- Single Family
- Sq.Ft.:
- 2,547
- Status:
- Active
- Beds:
- 3
- Lot size:
- 0.14 Acres
- Year built:
- 2018
- Baths:
- 3.00
- MLS#:
- 9311445
- Subdivision:
- Terrain
ADDITIONAL INFORMATION
Welcome to this stunning 3-bedroom, 3-bath home nestled in the beautiful hills of Castle Rock's coveted Terrain community! Designed with modern elegance, the heart of this home is its gourmet kitchen, featuring an enormous granite island perfect for gatherings, fingerprint-resistant stainless steel appliances, double ovens, a gas stove, a touch faucet, and soft-close drawers. Adjacent to the kitchen is a bright, sunlit room ideal for dining or relaxing with a view. Step outside to a large, covered patio with serene, uninterrupted views—no neighboring houses in front or back, offering extra privacy and tranquility. The upstairs layout is designed for ease and comfort, with the laundry room conveniently located near all bedrooms. The primary bedroom boasts a spa-like en-suite, complete with a huge walk-in shower, creating a perfect retreat at the end of the day. Located only five minutes from downtown Castle Rock, this home combines peaceful living with access to all the charm of downtown, as well as nearby grocery stores, dining, gas, and shopping options. Enjoy the natural beauty surrounding you with nearby trails, open space, and Castlewood Canyon State Park. This is luxury living in an ideal location! Be sure to check out the 3D tour at: https://www.zillow.com/view-imx/a7996c4a-9948-4c3e-b4cc-16c878eb7560?initialViewType=pano&utm_source=dashboard
- Type:
- Single Family
- Sq.Ft.:
- 3,975
- Status:
- Active
- Beds:
- 5
- Lot size:
- 0.13 Acres
- Year built:
- 2016
- Baths:
- 5.00
- MLS#:
- 3256337
- Subdivision:
- Castle Oaks
ADDITIONAL INFORMATION
Every detail, both inside and out, has been selected for a life well lived—this is a home that invites you to settle in, unwind, and savor every moment. With over $60,000 in recent upgrades—from the soft, new carpet underfoot to the elegant vinyl floors, plantation shutters, built-in speakers, and stainless-steel gas range—the details have been chosen with care to make everyday moments feel extraordinary. Situated on a lot backing to greenspace, and no neighbors behind the home, allows sunlight to flow into the freshly painted rooms. And solar panels—fully paid off and seller-owned—quietly power your lifestyle, making this home both efficient and eco-friendly. At the heart of the home, the spacious kitchen is ready to inspire culinary creativity and lively conversations around its large island. Expansive countertops, a walk-in pantry, and gleaming stainless-steel appliances create a space that feels both open and welcoming, ideal for everything from weekday breakfasts to weekend gatherings. The kitchen opens into a dining area with two-story ceilings and the great room, where lots of windows offer views of the backyard and open space beyond. Upstairs, the primary suite offers a peaceful retreat with its large walk-in closet and a luxurious bathroom designed for moments of unwinding. Meanwhile, the finished lower level opens up endless possibilities, featuring a wet bar, recreation room, gym, bathroom, and additional bedrooms for guests. Outside, the three-car garage, with EV charger wiring in place, supports a modern lifestyle, while the community includes two pools, parks, trails, a clubhouse, and tennis courts.
- Type:
- Single Family
- Sq.Ft.:
- 3,010
- Status:
- Active
- Beds:
- 5
- Lot size:
- 0.17 Acres
- Year built:
- 2024
- Baths:
- 4.00
- MLS#:
- 4636019
- Subdivision:
- Macanta
ADDITIONAL INFORMATION
Ready in November!! **Special Financing Available, Including below market rates** Gorgeous Aspen Model located on a Cul de Sac corner homesite! Featuring a covered deck ideal for entertaining and sweeping views! This 2-story home boasts 20 ft. ceilings in the great room, a massive island ideal for entertaining, and a gourmet kitchen to inspire the inner chef! This home epitomizes contemporary design trends with a modern gas fireplace, a flexible main-level bedroom, and an open concept design. Head upstairs to find the luxurious primary suite with a spa-style bathroom, complemented by a spacious loft and three additional bedrooms. Backing to a greenbelt and featuring a walk out basement , this stunning home will not last long! Nestled in the amenity-rich Macanta community, this home offers access to a clubhouse, pool, and scenic walking trails, showcasing the best of Colorado's topography. With proximity to Castlewood Canyon State Park and a short drive to Denver's shopping, dining, and entertainment options, this is an opportunity to embrace comfort and convenience. Contact Lennar today and envision breathtaking views from your new home.
$2,500,000
337 Tamasoa Place Castle Rock, CO 80108
Open House:
Sunday, 11/17 12:00-3:00PM
- Type:
- Single Family
- Sq.Ft.:
- 8,162
- Status:
- Active
- Beds:
- 5
- Lot size:
- 1.41 Acres
- Year built:
- 1994
- Baths:
- 8.00
- MLS#:
- 7424466
- Subdivision:
- Castle Pines Village
ADDITIONAL INFORMATION
On a serene 1.4-acre lot in The Village at Castle Pines, this French Country-inspired estate offers unparalleled privacy and timeless elegance. Enter through an inviting foyer graced by a crystal chandelier and water feature, setting the stage for the refined spaces ahead. Formal living and dining rooms feature a gas fireplace, leaded windows, crown molding, and built-in shelving, creating an ideal ambiance for gatherings. The kitchen is a culinary dream, with a La Cornue CornuFe range, custom paneled Sub-Zero refrigerator, and Miele built-in coffee system. The space seamlessly connects to a butler's pantry and breakfast nook with a custom wood ceiling and great room that is flooded with natural light, featuring floor-to-ceiling windows, a grand brick fireplace, and access to a new composite deck with retractable awning. The main-floor primary suite is a sophisticated oasis with a newly remodeled bath featuring double sinks, dual shower heads, and two walk-in closets. An elegant wood-paneled study with a double-sided fireplace and well appointed laundry complete the main level. Upstairs, three spacious ensuite bedrooms with walk-in closets and a loft add space and comfort, while the walk-out lower level has all the extras: rec room, wet bar, home theater, home gym wine room, and an additional ensuite bedroom with private entrance. Outdoors, enjoy a gazebo, water feature, and flagstone patios. A heated driveway and floors in the entry and primary suite further enhance this estate which blends luxury with the beauty of Colorado’s landscape.
- Type:
- Single Family
- Sq.Ft.:
- 6,447
- Status:
- Active
- Beds:
- 6
- Lot size:
- 0.48 Acres
- Year built:
- 2007
- Baths:
- 7.00
- MLS#:
- 8316471
- Subdivision:
- Castle Pines Village
ADDITIONAL INFORMATION
Situated on nearly a half-acre lot in The Village at Castle Pines, this stunning 6-bedroom, 7-bathroom residence, backs to open space with breathtaking mountain vistas and delivers over 6,400 finished square feet of tastefully updated living. This expansive property features a rare flat private yard with endless views to the Northwest. Inside, modern updates abound including the recently remodeled eat-in chef's kitchen that showcases luxurious quartz countertops, an island 5-burner gas range, double oven, butler's pantry, and elegant wet bar with wine fridge and custom glass cabinetry. The main level includes a dramatic two-story family room with stone fireplace and built-ins just off the kitchen, den with a sleek stacked-stone fireplace and separate entrance to a private pergola-covered outdoor retreat, a dedicated office, a formal dining room, and a guest suite for added convenience. The inviting foyer boasts a grand spiral staircase, leading to an upstairs primary suite with a serene sitting room divided by a double-sided fireplace, and a luxurious 5-piece bathroom, along with three additional bedrooms, two of which are ensuite. The finished basement features a home theater area, a classic full bar with custom cabinetry, built-in tv and a functional as-it-is impressive wine wall. The entertainment space complete with a shuffleboard and pool table is accompanied by an additional oversized 6th bedroom and ensuite bath. From the beautifully crafted flagstone patio to the inviting fire pit and hot tub, this backyard offers multiple areas for dining and relaxation amidst the pristine natural surroundings and mature landscaping. Located just inside Gate 5, with close proximity to the Summit Club pool, bus stop and park, this home is the epitome of Colorado living while being only minutes from great shopping, dining and miles of biking and hiking trails! *The community is gated and staffed with 24/7 emergency services and alarm monitoring tied to your security system.
$1,900,000
12778 Horizon Trail Castle Pines, CO 80108
- Type:
- Single Family
- Sq.Ft.:
- 5,008
- Status:
- Active
- Beds:
- 4
- Lot size:
- 0.65 Acres
- Year built:
- 2006
- Baths:
- 5.00
- MLS#:
- 2948513
- Subdivision:
- Whisper Canyon
ADDITIONAL INFORMATION
This magnificently transformed ranch-style home offers unparalleled views, open space, is poised on over 1/2 acre & boasts expansive wood flooring. Upon entering, you're greeted by a striking foyer leading to a stunning dining room featuring a mirrored wall & perfect for both formal/casual gatherings The completely remodeled kitchen is a chef's dream, featuring quartzite counters and enormous quartzite island w/ample seating. Custom cabinetry offers both style & functionality, complemented by a separated refrigerator & freezer for maximum storage. The standout 8-burner Viking stove/oven is perfect for cooking enthusiasts, while the drawer-style microwave oven, built-in ice maker, prep sink & amazing pantry add modern convenience. A cozy hearth room showcasing a 2-way grand fireplace opens to the vaulted Great Room enhanced w/a beamed ceiling, breathtaking views & seamlessly connects to an expansive deck for outdoor entertaining. Indulge in the owner's suite offering remarkable views & access to a private deck along w/a luxurious 5pc bath featuring a dual vanity, soaking tub, walk-in shower, built-in cabinetry & oversized walk-in closet. The main floor also features a private guest suite w/remodeled 3/4 bath, remodeled powder room, & thoughtfully updated laundry room. The redesigned iron staircase leads to the impressive lower level featuring 2 spacious bedrooms—one ensuite w/remodeled bath & one w/outdoor access & adjacent remodeled bath. The oversized family room serves as a sanctuary for relaxation and entertainment, complete with a separate game/conversation area. A wet bar adds convenience w/ample space for a wine cellar. Additionally, there is a large exercise room & easily convertible media room, perfect for movie nights. Outdoor living reaches new heights with tranquil views & an inviting atmosphere while this home highlights a stylish design, perfect flow & meticulous attention to detail.
$1,849,000
4788 Silver Pine Drive Castle Rock, CO 80108
- Type:
- Single Family
- Sq.Ft.:
- 5,936
- Status:
- Active
- Beds:
- 4
- Lot size:
- 0.5 Acres
- Year built:
- 2006
- Baths:
- 5.00
- MLS#:
- 5574821
- Subdivision:
- Metzler Ranch
ADDITIONAL INFORMATION
Welcome to Timber Canyon's private Colorado retreat. A custom-built ranch located on a ½ acre lot at the end of a cul-de-sac and nestled among native pine and oak. This stunning residence with mountain views offers four 4 en-suite bedrooms and 5 bathrooms. An elevator provides access to the entire home. The heart of this home is the gourmet kitchen with high end appliances, slab granite counters and bar. This culinary delight is a place where creations come to life and family gatherings are centered. The open floor plan also includes a breakfast room and dining room. The great room with vaulted ceilings accommodates large gatherings and is perfect for movie night with surround sound, built-in entertainment center, fireplace and bar. The master suite boasts vaulted ceilings, mountain views, fireplace and walk-in closet. The 5-piece master bath, with slab granite and travertine tile is a retreat with an oversized soaking tub and 2 head shower. The en-suite bedrooms 2 and 3 allow for everyone’s personal space. The office features a built-in custom desk inspiring you to be your professional best. The family room has room for your favorite games and is primed for lively competitions or leisurely evenings, while the wine room caters to the connoisseur. The 4th en-suite bedroom includes a private covered patio. The bonus room is a blank slate for your vision whether a theater, workout room or… Your kids will love the “secret” fort behind the bookcase. 4 Patios provide for a range of uses whether west facing dining with mountain sunsets, morning coffee or an evening at the fire pit. The oversized garage, closets and basement area give you all the space you need for storage. Nestled in the tranquil Timber Canyon neighborhood, you're surrounded by nature's beauty and serene vistas yet have the convenience of amenities and parks are just down the street. This custom home, with its perfect blend of accessibility, privacy and luxurious living, beckons you to make it your own.
$1,125,000
6664 Serena Avenue Castle Pines, CO 80108
Open House:
Saturday, 11/16 2:00-4:00PM
- Type:
- Single Family
- Sq.Ft.:
- 4,633
- Status:
- Active
- Beds:
- 6
- Lot size:
- 0.21 Acres
- Year built:
- 2005
- Baths:
- 5.00
- MLS#:
- 5402044
- Subdivision:
- Castle Pines North
ADDITIONAL INFORMATION
Discover Your Dream Home: A Harmonious Blend of Modern Elegance and Timeless Comfort.... Welcome to an extraordinary residence where meticulous updates and thoughtful remodeling converge to create nearly 5,000 square feet of sophisticated living space. This home has gracefully hosted countless cherished family moments, seamlessly integrating comfort with modern elegance. Grand Entrance & Living Spaces: Step into the expansive living area and instantly feel enveloped in warmth and style. The spacious master suite serves as a tranquil retreat, featuring a luxurious five-piece bathroom remodeled in 2024, offering a serene, spa-like experience with fireplace. Gourmet Kitchen: At the heart of the home lies a gourmet kitchen, adorned with a stunning marble backsplash and sleek quartz countertops. This culinary haven is perfect for both everyday meals and sophisticated entertaining, ensuring every gathering is memorable double oven and stainless steel appliances. Outdoor Oasis: Embrace the art of outdoor living on the large, covered patio, ideal for hosting gatherings or enjoying quiet evenings. The patio overlooks a professionally landscaped yard, embellished with mature trees and lush greenery, providing a picturesque backdrop for relaxation and entertainment. Professional designed and french drainage system. Spacious Accommodations: With six bedrooms, five bathrooms, and a spacious office, this home offers ample room for family, guests, and work-from-home needs. The main floor boasts beautiful hardwood flooring, enhancing the home’s timeless appeal and ensuring durability for years to come. Additional Living Space: The fully finished basement, completed in 2021, extends the living space, offering versatile areas for relaxation, recreation, or additional storage. Whether you envision a home theater, gym, or playroom, this space adapts to your lifestyle. Home Warranty 2-10. Call for your private showing
$1,275,000
2156 Bellcove Drive Castle Pines, CO 80108
- Type:
- Single Family
- Sq.Ft.:
- 4,762
- Status:
- Active
- Beds:
- 4
- Lot size:
- 0.2 Acres
- Year built:
- 2021
- Baths:
- 4.00
- MLS#:
- 5727243
- Subdivision:
- The Canyons
ADDITIONAL INFORMATION
Experience luxury living at its finest in this meticulously designed ranch home, with one of the largest finished basement square footages in The Canyons at Castle Pines. Nestled in a tranquil setting, the property boasts stunning views of open space, ravine, Hess Reservoir, and nearby trails, combining serenity with convenience. Upon entry, the main level greets you with elegant wide plank engineered hardwood flooring, leading into a spacious office, which includes custom-built bookcases and a desk (with the option to convert into a fourth bedroom). A guest bedroom and bathroom are thoughtfully located nearby, while the primary suite presents a private retreat with a custom Closet Factory walk-in and an en-suite bathroom featuring a luxurious walk-in shower. The gourmet kitchen is an exceptional culinary space, equipped with high-end Café appliances, double ovens, a gas cooktop, and an island beverage refrigerator. Beautiful Blue Pearl granite countertops and a full backsplash complement the oversized center island and custom KitchenCraft Salem Maple Tuscan cabinets, paired with a generously sized pantry for ample storage. Adjacent, the grand great room and dining area each feature a stacked stone fireplace, creating a warm ambiance ideal for gatherings. An expansive multi-slide glass door opens seamlessly to an inviting deck, complete with a built-in BBQ and overlooking the scenic open space. The recently finished walk-out basement extends the home’s versatility, featuring 10-foot ceilings that enhance its spacious feel. This level includes an additional bedroom, a full bathroom with a soaking tub, a wet bar, and custom storage cabinetry—an ideal setting for entertaining or hosting guests. Outside, the backyard is thoughtfully landscaped with a putting green, artificial turf, and a fire pit for ultimate relaxation. Additional upgrades include Hunter Douglas blinds, exterior full home Jelly Fish lighting, epoxy-coated garage flooring.
- Type:
- Single Family
- Sq.Ft.:
- 3,276
- Status:
- Active
- Beds:
- 5
- Lot size:
- 0.1 Acres
- Year built:
- 2015
- Baths:
- 4.00
- MLS#:
- 1950136
- Subdivision:
- Terrain
ADDITIONAL INFORMATION
Like new home with multiple custom features including: custom steel and cable stair rail; solid natural maple floors covering the entire main level, upper and lower stairs, and workout area (newly refinished); new interior paint, contemporary shutters; tile in all baths, mudroom and laundry; quartz counters and under mount sinks. Light filled great room with large windows and dramatic two story ceilings. Great room flows to open and spacious kitchen with oversized island, stainless steel double ovens, gas cook top, oversize steel sink maple cabinets and stainless back splash. Kitchen and dining open up to a Trex deck and lower patio, with low maintenance landscape. Other special features include two laundry facilities (upper and lower levels); 5 1/4" baseboard trim; primary bedroom with en suite bath, walk-in closet and built-in cabinets; fully finished garden level with rec room, bedroom with en suite bathroom and private laundry; workout area and beverage center. Built in bookshelves and desk in the study and built-in storage cubbies in the mudroom maximize storage. Over-sized two car garage with built-in storage; and oversize driveway, with sidewalk leading to back yard. This home is located on a cul-de-sac and is designed to be low maintenance, with artificial turf, perennials, grasses, shrubs and trees that require very little time and effort to maintain. Gas line is run for option to add great room fireplace and outdoor grill. New roof in 2020. Neighborhood access to the Cherry Creek Regional Trail. elementary school, parks, tennis court, two pools, and dog park, in neighborhood.
- Type:
- Single Family
- Sq.Ft.:
- 3,530
- Status:
- Active
- Beds:
- 4
- Lot size:
- 0.11 Acres
- Year built:
- 2008
- Baths:
- 4.00
- MLS#:
- 4101025
- Subdivision:
- Castle Pines The Crossings
ADDITIONAL INFORMATION
Patio home is ALL UPGRADED with NEW ROOF! NEW A/C! REMODEL! SHOWS LIKE A DREAM! Welcome to low maintenance living (hoa takes care of landscaping/shrubs, snow removal) just steps from a local walking trail. Totally remodeled ranch/patio home with a finished basement in a desirable Castle Pines Community! This open floor plan defines luxury and elegance. The main level flows perfectly from the spacious entry with high ceilings to the living room and family room divided by gorgeous double sited stone fireplace into a beautifully updated state of the art kitchen with new appliances, luxurious granite counter tops, modern country style cabinets, and new light fixtures. The primary suite is located on the MAIN LEVEL and includes a large spa-style bathroom with designer tiles floors, a double sink vanity, a huge shower and a tub, and a large walk-in closet. There is an additional bedroom and office with a bathroom on the main floor plus conveniently located laundry room. Large and finished basement provides a specious family/play room areas, exercising room, movie theater and two additional guest suits with separate remodeled two bathrooms, plus sufficient storage area. This home also includes a new back deck overlooking the green belt. Low maintenance back and front yards with beautiful decks provide perfect space for relaxation. Fantastic location just walking steps to local paths, parks, schools, and golf courses! Castle Pines is located south from Denver Metro area and minutes from DTC and north from Castle Rock with very easy access to I-25 and C-470 corridors. Close to shopping, outlets, and restaurants, this lovely ,quiet Colorado community is the perfect place to be! This HOME could be yours, don't wait!
- Type:
- Single Family
- Sq.Ft.:
- 4,138
- Status:
- Active
- Beds:
- 4
- Lot size:
- 0.16 Acres
- Year built:
- 2001
- Baths:
- 3.00
- MLS#:
- 6247972
- Subdivision:
- Castle Pines North
ADDITIONAL INFORMATION
Come home to a peaceful retreat where the ease of main-floor living meets the beauty of Colorado’s landscape. Nestled beside serene, park-like open space, this home offers a sense of privacy and tranquility. Whether you're unwinding in the great room, with its expansive windows that bring the outdoors in, or enjoying the shady flagstone patio, the backdrop is quiet and calming. Lovingly cared for and upgraded with new windows, a new roof, plantation shutters, a new water heater, and other improvements, this home is move-in ready. Inside, you’re greeted by a bright, open floor plan, where natural light pours in through large, upgraded windows, showcasing views of the open space. The artisan-made staircase banister is a special custom feature, designed to resemble branches with delicate leaves, adding a personal touch to the home’s craftsmanship. The kitchen, with its granite and quartz countertops, large island, and dual ovens, flows seamlessly into the great room, where wood beams and a cozy gas fireplace create a warm and inviting atmosphere. The thoughtful layout includes a spacious primary bedroom, two additional bedrooms, and an office, offering the perfect blend of comfort and functionality. The fully finished basement provides ample space for entertainment, featuring a generously sized wet bar, pool table, and multiple sitting areas, making it the ideal spot for fun gatherings. This beautifully crafted home offers not just a place to live, but a setting to truly enjoy the Colorado lifestyle.
Open House:
Sunday, 11/17 12:00-2:00PM
- Type:
- Single Family
- Sq.Ft.:
- 4,257
- Status:
- Active
- Beds:
- 4
- Lot size:
- 0.46 Acres
- Year built:
- 2008
- Baths:
- 5.00
- MLS#:
- 9478002
- Subdivision:
- Castle Pines Village
ADDITIONAL INFORMATION
Stunning Home in Prestigious Castle Pines Village. Experience refined living in this beautifully designed 4-bedroom, 5-bathroom home in the gated community of Castle Pines Village, blending comfort with understated elegance. Hickory hardwood floors flow throughout most of the main level, which includes a formal living room, private office, and main floor laundry. A double-sided fireplace connects the family and living rooms, creating a cozy setting for gatherings. The chef’s kitchen features granite countertops, double ovens, two sinks, stainless steel appliances, and an eat-in area. It opens to the family room, perfect for entertaining. A butler’s pantry with a warming drawer and wine refrigerator adds convenience, and the adjacent formal dining room offers an ideal space for dinners. Whole-house speakers provide seamless audio. The primary suite on the main level includes a private fireplace, backyard access, and a spa-like bathroom with double vanities, a makeup vanity, and two walk-in closets. Two staircases—one from the foyer and another from the kitchen—lead to three upstairs bedrooms, each with an en suite bathroom. The expansive, unfinished basement offers abundant storage and potential for customization. Outside, enjoy a serene backyard with a pond, patio, fire pit, and lush landscaping. Situated on a quiet cul-de-sac, the home offers privacy and tranquility, along with a three-car garage for ample storage. Castle Pines Village provides three pools, a fitness center, tennis courts, parks, and 13 miles of scenic trails. This gated community also offers 24/7 emergency services and fun-filled community events. Golfers will enjoy proximity to two top private courses: The Country Club at Castle Pines and The Castle Pines Golf Club. With easy access to I-25, this home offers the perfect blend of luxury, privacy, and convenience. Schedule your private showing today.
$1,200,000
3093 Belay Point Castle Rock, CO 80108
- Type:
- Single Family
- Sq.Ft.:
- 5,004
- Status:
- Active
- Beds:
- 5
- Lot size:
- 0.17 Acres
- Year built:
- 2022
- Baths:
- 5.00
- MLS#:
- 9155203
- Subdivision:
- Macanta
ADDITIONAL INFORMATION
Welcome Home to this better than new, loaded with tasteful finishes, highly sought after floor plan situated in the Canyons South subdivision of Macanta! Walking in you are greeted by wood flooring throughout, amazing natural light and those views! Backing to a dedicated greenbelt, this home affords both privacy and views of the beautiful Colorado landscape. The main floor is complete with a dedicated office, large great room open to the kitchen and dining areas, and a flex space currently utilized as a reading room. Be wowed by the cathedral ceilings in the great room, cozy up to one of two main floor gas fireplaces, spend time with friends and family gathered around the large kitchen island, or simply relax in the peaceful setting on your covered back deck. Speaking of the kitchen, the upgraded cabinetry with newer hardware, upgraded lighting fixtures, quartz counters, stainless appliances, ample storage and large pantry with built-in wood shelving will not disappoint. On the upper level you will find the spacious Primary suite, en suite bathroom, a large tub and separate shower, and huge walk-in closet! 3 additional secondary bedrooms, one with a full en suite bath, another shared bathroom and large laundry room with included hanging rack and shelving completes the space. The fully finished and custom designed basement is an entertainer's dream! Enjoy the built-in wet bar with wine fridge, large great room with plenty of space for games and lounging, custom shelving and storage cabinetry, a large bedroom with walk-in closet plus storage, and gorgeous 3/4 bath with custom tile and walk-in shower. This space could easily be converted to multi-generational living or lock-off rental with income potential! Don't miss the basement level covered patio and the expansive, custom back patio providing additional outdoor living space! Tasteful landscaping and a fully fenced yard complete your experience! This home is not to be missed, schedule your showing today!
Andrea Conner, Colorado License # ER.100067447, Xome Inc., License #EC100044283, [email protected], 844-400-9663, 750 State Highway 121 Bypass, Suite 100, Lewisville, TX 75067

The content relating to real estate for sale in this Web site comes in part from the Internet Data eXchange (“IDX”) program of METROLIST, INC., DBA RECOLORADO® Real estate listings held by brokers other than this broker are marked with the IDX Logo. This information is being provided for the consumers’ personal, non-commercial use and may not be used for any other purpose. All information subject to change and should be independently verified. © 2024 METROLIST, INC., DBA RECOLORADO® – All Rights Reserved Click Here to view Full REcolorado Disclaimer
Andrea Conner, Colorado License # ER.100067447, Xome Inc., License #EC100044283, [email protected], 844-400-9663, 750 State Highway 121 Bypass, Suite 100, Lewisville, TX 75067

Listing information Copyright 2024 Pikes Peak REALTOR® Services Corp. The real estate listing information and related content displayed on this site is provided exclusively for consumers' personal, non-commercial use and may not be used for any purpose other than to identify prospective properties consumers may be interested in purchasing. This information and related content is deemed reliable but is not guaranteed accurate by the Pikes Peak REALTOR® Services Corp.
| Listing information is provided exclusively for consumers' personal, non-commercial use and may not be used for any purpose other than to identify prospective properties consumers may be interested in purchasing. Information source: Information and Real Estate Services, LLC. Provided for limited non-commercial use only under IRES Rules. © Copyright IRES |
