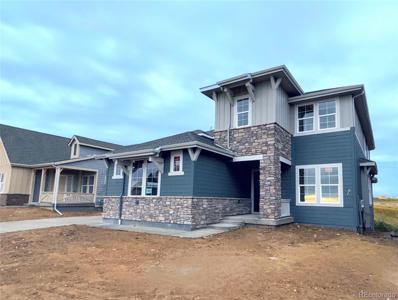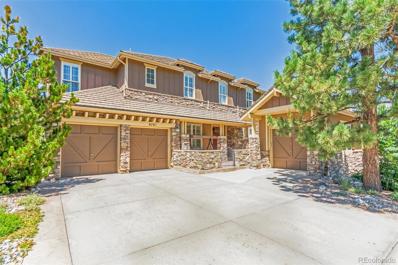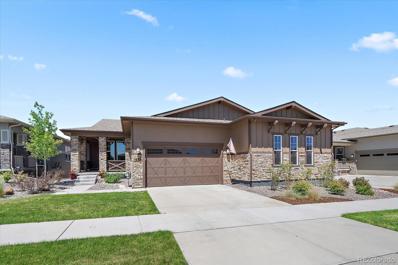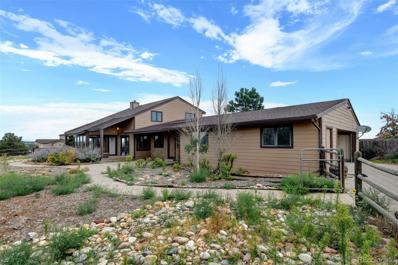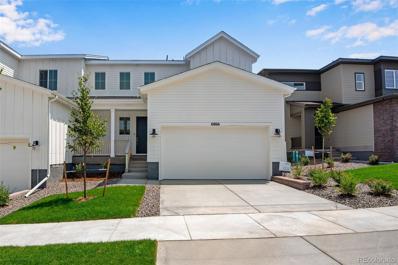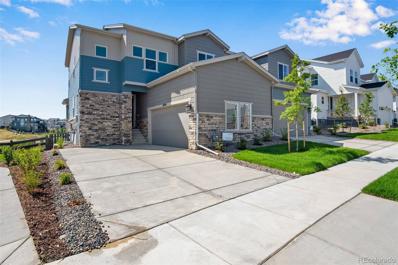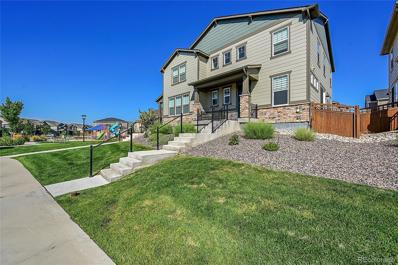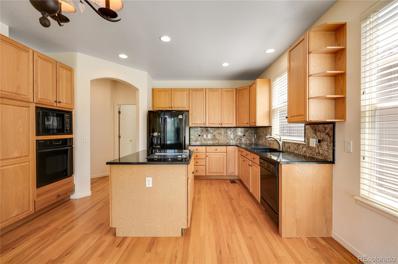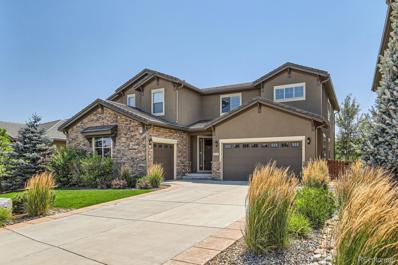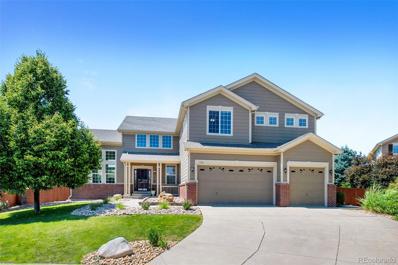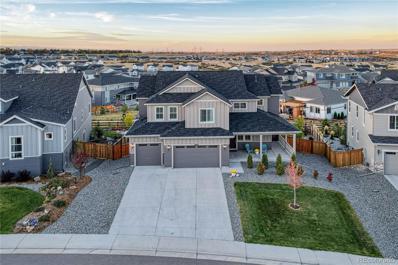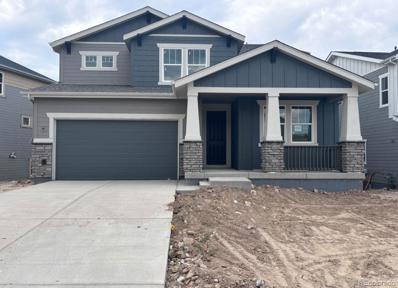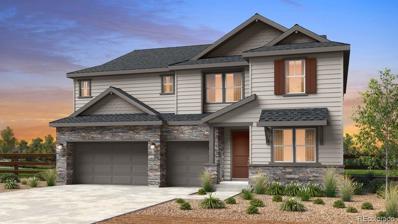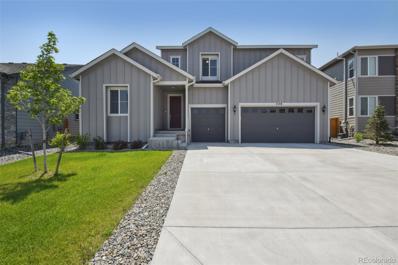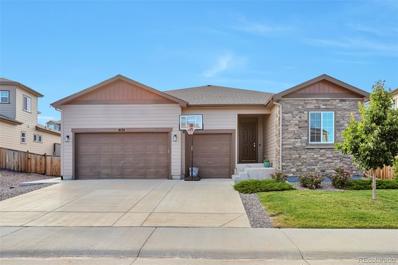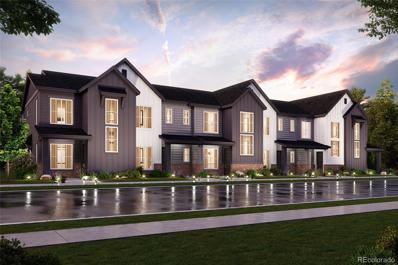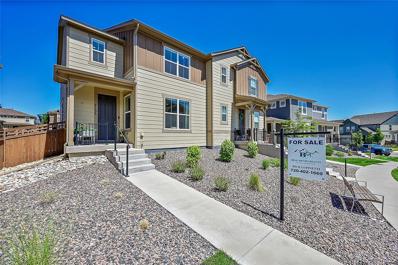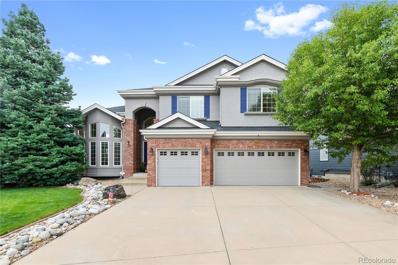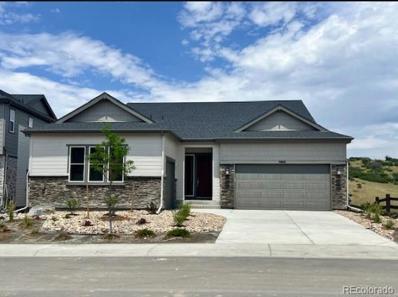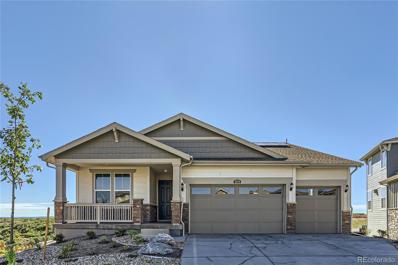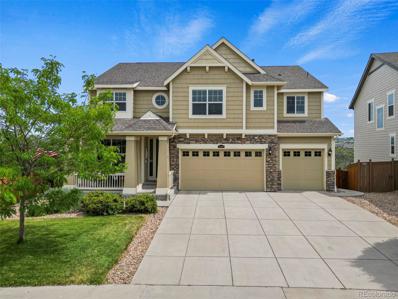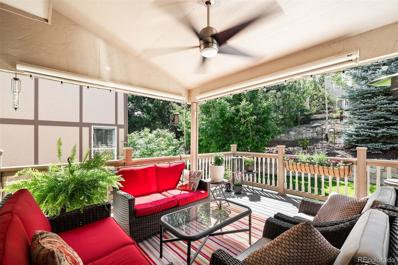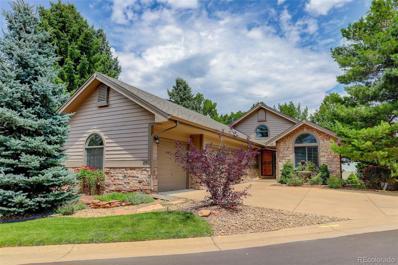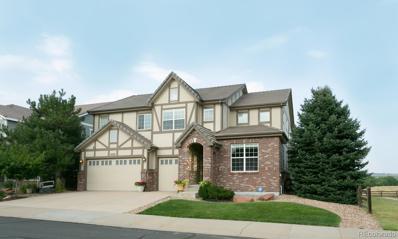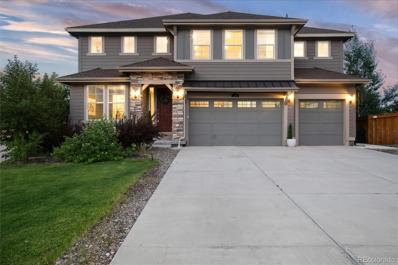Castle Rock CO Homes for Rent
$1,210,700
3844 Treadway Point Castle Rock, CO 80108
- Type:
- Single Family
- Sq.Ft.:
- 4,216
- Status:
- Active
- Beds:
- 5
- Lot size:
- 0.2 Acres
- Year built:
- 2024
- Baths:
- 6.00
- MLS#:
- 6618766
- Subdivision:
- Macanta
ADDITIONAL INFORMATION
**Contact Lennar today about Special Financing for this home - terms and conditions apply** Anticipated completion November 2024. Beautiful Palmer Ranch plan by Lennar in Macanta features 5 beds, 4.5 baths, great room, kitchen, study, dining room & unfinished basement for future expansion, 4 car garage (2 separate garages). The walkout basement offers easy access to the outdoors and is perfect for entertaining or finish additional living space. Beautiful upgrades and finishes throughout including luxury vinyl plank flooring, stainless steel appliances and more. The best of Colorado living the latest technology. Lennar provides the latest in energy efficiency and state of the art technology with several fabulous floorplans to choose from. Energy efficiency, and technology/connectivity seamlessly blended with luxury to make your new house a home. What some builders consider high-end upgrades, Lennar makes a standard inclusion. You will not be disappointed. This community offers single family homes for every lifestyle. Minutes from Castlewood Canyon State Park and a short drive to Denver for dining, shopping, entertainment and other amenities. So much to see and do in this charming community – something for everyone. Photos are model only and subject to change.
$1,250,000
6761 Mary Court Castle Pines, CO 80108
- Type:
- Single Family
- Sq.Ft.:
- 5,052
- Status:
- Active
- Beds:
- 5
- Lot size:
- 0.26 Acres
- Year built:
- 2001
- Baths:
- 6.00
- MLS#:
- 8180085
- Subdivision:
- Castle Pines North
ADDITIONAL INFORMATION
STUNNING Castle Pines home! Your future home backs to Open Space, and has a gorgeous courtyard with a xeriscape front yard & stamped concrete that welcomes you to a grand foyer, which leads to a private Study/Den with double French doors, a formal Dining Room, and a formal Living Room with a beamed ceiling and the 1st of 4 cozy fireplaces. There is an open flow between the Family Room and gourmet eat-in Kitchen. The Kitchen features beautiful granite countertops and backsplash, stainless-steel appliances with double ovens, and a center island with cooktop and additional seating. Custom finished throughout the home, including plantation shutters, crown molding, wainscoting, wide plank wood flooring and decorative wood beams! Upstairs, you’ll find the Laundry Room conveniently located near the spacious Primary Suite with custom stone fireplace, and private 5-piece bath with travertine tile, dual vanities, and barrel ceiling shower. If you love to entertain, you’ll love the finished walkout basement with full bar, lounge, theater, and rec room for your favorite game table! Choose from one of 3 outdoor living areas, all private, courtesy of mature trees and established landscape! Enjoy the beauty that the plantation shutters throughout the home offers! Included: all kitchen appliances, water softener, premium in-house speaker system, 2 outdoor “rock” speakers, string lights in the back, shelving in garages, all TVs attached to the wall, and 2 under-counter refrigerators in the basement bar. 10’ ceilings on main, and 9’ on the 2nd. The community also features Pickle Ball courts! A MUST SEE!!
- Type:
- Single Family
- Sq.Ft.:
- 2,447
- Status:
- Active
- Beds:
- 3
- Lot size:
- 0.1 Acres
- Year built:
- 2020
- Baths:
- 3.00
- MLS#:
- 5682917
- Subdivision:
- The Canyons
ADDITIONAL INFORMATION
Better than new, with a view of the Hess Reservoir from the rear deck that backs to one of many walking trails throughout the community! Nestled in the Canyons, this 3-bedroom, 3-bathroom ranch is move-in ready. The property provides a unique opportunity to enjoy all the community offers while minimizing maintenance hassles. Front yard landscaping and snow removal are taken care of; the backyard is xeriscaped, allowing you to focus on enjoying your surroundings. Inside, you will be greeted by an open-concept main living area. The sophisticated interior features beautiful luxury vinyl plank flooring, built-in entertainment center and a gourmet kitchen. The bedrooms have been designed with tranquility and comfort in mind, adorned with soft gray carpeting. Prepare culinary delights in the gourmet kitchen, which boasts abundant counter space, cabinets, and a large island with seating. The under-mount single-well sink and induction kitchen stove is set up for gas to provide functionality and style, while the extra top cabinets and upgraded backsplash add to the professionally designed feel of this home. The primary bathroom exudes luxury, featuring dual sinks, an oversized shower, and a spacious walk-in closet. Additionally, there is a generous laundry room off the garage with utility sink already installed which adds convenience to your daily routine. Descend the open railing stairway to the fully finished basement, which offers a huge family room, a bedroom, and a bathroom, perfect for guests. Finally, step out onto the covered upper deck and take in the breathtaking views with an additional patio off the walkout basement where you can enjoy the fully landscaped backyard. Current owners have installed a new Class 4, hail resistant roof, 220V installed in the garage, beautiful built-in entertainment center and an additional sink in the basement mechanical room. The HOA takes care of front yard mowing and snow removal in the winter, allowing you a worry-free lifestyle.
- Type:
- Single Family
- Sq.Ft.:
- 2,713
- Status:
- Active
- Beds:
- 4
- Lot size:
- 5.52 Acres
- Year built:
- 1993
- Baths:
- 4.00
- MLS#:
- 3053474
- Subdivision:
- Castle Oaks
ADDITIONAL INFORMATION
Welcome to your dream property! Nestled on five fully fenced acres, this stunning estate offers everything you need for a peaceful, country lifestyle. Large barn complete with at least three stalls, a spacious loft, and a well-appointed tack room, making it perfect for horse enthusiasts or those in need of extra storage. The property also features an arena and multiple pasture areas, ideal for equestrian activities or simply enjoying the outdoors. Take in the spectacular views of the entire mountain range, a breathtaking backdrop for daily life. The home is in need of updating and making it your own, featuring two primary suites—one conveniently located on the main floor and the other on the upper floor with the loft. The kitchen boasts granite countertops and all appliances are older but included. Additional conveniences include a main floor laundry room and a large family room with spectacular views, perfect for relaxation or entertainment. The spacious basement adds even more value, offering two very large bedrooms, two versatile bonus rooms, and a Jack and Jill bathroom. This versatile space is ideal for guests, home offices, or a recreational area. Despite its serene and private setting, this property is just minutes away from downtown Castle Rock and a mere 15-minute drive to Parker, giving you the perfect blend of country living with easy access to urban amenities. Don’t miss the chance to make this exceptional fixer property your new home!
- Type:
- Single Family
- Sq.Ft.:
- 3,368
- Status:
- Active
- Beds:
- 4
- Lot size:
- 0.15 Acres
- Year built:
- 2024
- Baths:
- 4.00
- MLS#:
- 4612420
- Subdivision:
- Wild Oak At The Canyons
ADDITIONAL INFORMATION
This beautiful new paired home offers an open floor plan with a finished basement featuring an additional bedroom and full bathroom. Both the kitchen and primary suite offer light quartz countertops with contrasting dark grey cabinetry. Relax by the gas fireplace in the great room or enjoy the outdoors on your covered back patio. Situated in the heart of Castle Pines, The Canyons merges new homes with nature by restoring the native landscape and upholding an etic of preservation. Almost one-third of the community is dedicated to outdoor space in the form of parks, 15 miles of trails, and open space. Gather with family and neighbors at The Exchange for coffee and events or take advantage of the amenities at Canyon House with a resort-style pool and spa, fitness center, patio with firepits, and pickleball courts. Community events abound with a monthly music series and larger holiday festivals.
- Type:
- Single Family
- Sq.Ft.:
- 2,820
- Status:
- Active
- Beds:
- 4
- Lot size:
- 0.15 Acres
- Year built:
- 2024
- Baths:
- 4.00
- MLS#:
- 5763582
- Subdivision:
- Wild Oak At The Canyons
ADDITIONAL INFORMATION
This beautiful paired home offers 4 bedrooms and 3.5 baths. The kitchen boasts dark grey stained cabinetry, quartz countertops, and SS gas Kitchen Aid appliances. Downstairs features a finished basement with an additional bonus room, bedroom, and full bathroom. Situated in the heart of Castle Pines, The Canyons merges new homes with nature by restoring the native landscape and upholding an etic of preservation. Almost one-third of the community is dedicated to outdoor space in the form of parks, 15 miles of trails, and open space. Gather with family and neighbors at The Exchange for coffee and events or take advantage of the amenities at Canyon House with a resort-style pool and spa, fitness center, patio with firepits, and pickleball courts. Community events abound with a monthly music series and larger holiday festivals.
- Type:
- Single Family
- Sq.Ft.:
- 2,019
- Status:
- Active
- Beds:
- 3
- Lot size:
- 0.07 Acres
- Year built:
- 2021
- Baths:
- 3.00
- MLS#:
- 2796762
- Subdivision:
- Castle Valley
ADDITIONAL INFORMATION
Welcome to your new home in Castle Valley. This amazing pair property has everything you need and more. With 3 bedrooms and 2.5 bathrooms spread over 2019 sqft, plus unfinished basement to expand, you'll have plenty of space to live, work, and play. The home is in immaculate condition, filled with abundant natural light, and designed in an open concept style. Step inside and be wowed by the bright and cheerful living room. The natural light floods the room, highlighting the high ceiling it's the perfect spot to relax and unwind after a long day. The kitchen is a chef's dream come true! With stainless steel appliances, stone countertops, and a kitchen island with a sink, you'll be whipping up culinary masterpieces in no time. The primary bedroom is a true retreat, featuring a walk-in closet and an ensuite bathroom. You'll feel like you're on vacation every day! In addition, the property features installed Solar Panels, which help lower electricity bills and provide clean energy. Nearby playground is perfect for young kids, while local parks provide serene spots for reading a book or enjoying fresh air and the neighborhood is known for its welcoming atmosphere. Plus, the HOA takes care of the front yard and snow removal, making life easier for you. The convenient location offers easy access to the Airport, Colorado Springs, DTC, and even the mountain. Don't miss out on this incredible opportunity to make this beautiful pair property your new home!
- Type:
- Single Family
- Sq.Ft.:
- 3,394
- Status:
- Active
- Beds:
- 4
- Lot size:
- 0.17 Acres
- Year built:
- 1997
- Baths:
- 3.00
- MLS#:
- 2042293
- Subdivision:
- Castle Pines North
ADDITIONAL INFORMATION
Upon entering this spacious and cozy ranch style home, your eye gravitates towards the back of the house overlooking the prestigious Ridge Golf Course at Castle Pines North. 4-beds and 3-baths are thoughtfully spread out over 3,537 total square feet. This property offers unparalleled views and a serene living environment. Enter the foyer, where high ceilings create a spacious and airy atmosphere. The kitchen seamlessly flows into a living room with a gas fireplace, creating an ideal spot to relax. It includes an eat-in area, ample cabinetry, and a spacious island. The primary suite includes a walk-in closet, ensuring ample storage and a full bathroom complete with a soaking tub, walk-in shower and dual vanities. An additional main-level bedroom can also serve as a home office for the remote worker. Don’t miss the laundry room right off the garage, offering plenty of storage and a utility sink. As you head down to the walkout basement, you are met with a wet bar that's a haven for gathering around with friends and family. Two secondary bedrooms offer privacy for overnight guests. This professionally managed community benefits from a range of amenities providing residents with low maintenance living, including maintenance of grounds, snow removal, and trash services. Community pool for relaxation and recreation. Located in a well-maintained neighborhood with easy access to many of Colorado outdoor activities, you will delight in the nearness of Daniels Park as well as numerous options for shopping and dining.
- Type:
- Single Family
- Sq.Ft.:
- 4,936
- Status:
- Active
- Beds:
- 5
- Lot size:
- 0.21 Acres
- Year built:
- 2015
- Baths:
- 5.00
- MLS#:
- 5225341
- Subdivision:
- Cliffside
ADDITIONAL INFORMATION
Welcome to a home where elegance and functionality blend seamlessly—an exquisite retreat in the prestigious Cliffside neighborhood. Peaceful and serene at the edge of the neighborhood yet still offering easy access amenities. This street is only one row of homes so there is no home directly behind, offering privacy with an open feel. Across the street from trailhead to spectacular view point. The lot is large, flat and very usable. Soaring ceilings and ample windows capture the openness throughout the main living area. The kitchen is sophisticated, featuring white and espresso shaker cabinets, two granite islands with ample space for meal prep and casual dining plus wine storage. Sleek built-ins and a stone surround gas fireplace with a solid wood mantle create a focal point in the living area. Formal dining for large gatherings. The main level is thoughtfully designed with a rare, large bedroom suite with plentiful storage and ¾ bathroom, ideal for those wanting a main level primary bedroom or visitors seeking comfort and privacy. The main level home office with built-in white shaker cabinetry offers a tranquil workspace. Ascend to the upper level where another primary suite awaits—a luxurious sanctuary with a 5-piece bath and XL closet room. Two more upper bedrooms each feature private, en-suite full bathrooms. The loft provides a flex space for relaxation or play plus a homework nook. Convenient, upper level laundry room. The finished basement is a haven for entertainment - kitchenette with a wet bar, beverage fridge, seating and extensive cabinetry makes hosting effortless. A media room for your cinematic experiences, family/game room, bathroom and additional bedroom complete the basement. Step outside to a covered patio to enjoy your expansive, fully-fenced yard with great privacy. Nestled in a great community with low fees for the pool and clubhouse and situated on a private street, this residence offers not only convenience but also a prestigious lifestyle.
$1,080,000
758 Xenon Lane Castle Rock, CO 80108
- Type:
- Single Family
- Sq.Ft.:
- 6,303
- Status:
- Active
- Beds:
- 5
- Lot size:
- 0.45 Acres
- Year built:
- 2006
- Baths:
- 5.00
- MLS#:
- 8775691
- Subdivision:
- Sapphire Pointe
ADDITIONAL INFORMATION
Welcome to this light-filled, expansive two-story home in the desirable Sapphire Pointe neighborhood of Castle Rock. Situated on nearly half an acre, this stunning property boasts over 6,300 finished square feet, offering ample space for comfortable living and year-round entertaining. The spacious interior highlights a desirable floor plan and open sight lines over all three levels. Outside, you will enjoy an expansive patio and sprawling yard space for all kinds of backyard fun! With its bright and airy interiors, this home provides the perfect blend of luxury and functionality in a sought-after community. Boasting picturesque Colorado scenic views, a convenient Castle Rock location, and loads of community amenities including parks, playgrounds, walking trails, and a community pool with clubhouse, this neighborhood fosters a sense of community and active lifestyle.
$1,148,000
6693 Kenzie Circle Castle Pines, CO 80108
- Type:
- Single Family
- Sq.Ft.:
- 3,512
- Status:
- Active
- Beds:
- 5
- Lot size:
- 0.24 Acres
- Year built:
- 2020
- Baths:
- 4.00
- MLS#:
- 6815508
- Subdivision:
- Castle Pines
ADDITIONAL INFORMATION
This exquisite residence offers a perfect blend of modern comfort and breathtaking natural beauty, Gorgeous, like NEW 4+ bedrooms home with upper level laundry, (4 baths) 3 full bathrooms and powder room on the main level with huge main floor study (could easily convert to large main floor suite-5th bedroom) . Large PRIVATE backayard. w deck and patio! Over 3600 finished square feet. Approximately 5200 total sq ft. Lots of room to grow in huge unfinished garden level basement. New roof in 2022 (upgraded impact resistant) This lovely home has upgraded wood laminate flooring on main level, Large white gourmet kitchen with ample cabinetry , Stainless Steele appliances incredible island space. The eating space could be formal or casual use as you like. The family room, kitchen and eating area looks out to the beautiful backyard and greenbelt. You'll enjoy the best backyard yet...large lot and a lot of gorgeous green grass w/ sprinklers, trees, and foliage. Yes there are some MOUNTAIN VIEWS ESPECIALLY FROM UPSTAIRS! Great easterly view from deck and front patio for sunrise rise and moon rises. Full garden level basement ready to finish. Wonderful Castle Pines location: Walk to King Sooper grocery and nearby coffee shops. Close to Schools, golf courses, parks, trails, local conveniences and I-25 access. New restaurants planned . The area is growing for the better. . With lush landscaping, a spacious patio, and plenty of room for gardening or outdoor activities. In addition to its interior and exterior charms, this home also boasts an extra large 3-car garage, providing ample space for vehicles, storage, and hobbies. This pristine home is in "like-new" condition, reflecting meticulous maintenance and care. Creating an inviting atmosphere perfect for entertaining or relaxing. The clean interiors, modern finishes, and attention to detail ensure that it's move-in ready, so you can start enjoying your new home from day one.
- Type:
- Single Family
- Sq.Ft.:
- 2,681
- Status:
- Active
- Beds:
- 4
- Lot size:
- 0.15 Acres
- Year built:
- 2024
- Baths:
- 3.00
- MLS#:
- 6059286
- Subdivision:
- Macanta
ADDITIONAL INFORMATION
MLS#6059286 REPRESENTATIVE PHOTOS ADDED. Built by Taylor Morrison, October Completion. The Empire! This incredible 2-story home offers plenty of space with an unfinished walkout basement and 3-car tandem garage. Great location on a cul-de-sac street. The foyer welcomes you with a study and formal dining space. Just beyond, is the open concept kitchen, gathering room with vaulted ceilings, and casual dining area. Gorgeous kitchen is sure to impress with luxury finishes including quartz countertops, 42" upper cabinets, built-in appliances, and a large island with bar seating. Upstairs are 3-secondary bedrooms and the private owner’s suite with luxurious owner's bath. Structural options include: Walkout basement, 8 ft doors on main floor, fireplace, and upgraded owner's bath.
- Type:
- Single Family
- Sq.Ft.:
- 3,249
- Status:
- Active
- Beds:
- 5
- Lot size:
- 0.16 Acres
- Year built:
- 2024
- Baths:
- 4.00
- MLS#:
- 2315459
- Subdivision:
- Macanta
ADDITIONAL INFORMATION
MLS#2315459 REPRESENTATIVE PHOTOS ADDED. Built by Taylor Morrison, January Completion. Discover the versatility of the Copper at Macanta Destination Collection. The open kitchen, with its eat-in island and expansive walk-in pantry, seamlessly connects to the dining area. The great room, featuring dramatic volume ceilings, is perfect for entertaining. Host special occasions in the formal dining room, and utilize the main floor flex room for work or play. Upstairs, the luxurious primary suite offers a four-piece bath and a generously sized walk-in closet. Three additional bedrooms, two full baths, a spacious laundry room, and a loft complete the well-appointed layout. Structural options include: fireplace, 5th bed, study, full unfinished basement, sliding glass door, and upgraded primary bath.
- Type:
- Single Family
- Sq.Ft.:
- 3,229
- Status:
- Active
- Beds:
- 5
- Lot size:
- 0.17 Acres
- Year built:
- 2021
- Baths:
- 4.00
- MLS#:
- 8398210
- Subdivision:
- Castle Pines Town Center
ADDITIONAL INFORMATION
GORGEOUS home in desirable Skyline Ridge at Castle Pines! This 5-bedroom, 4-bathroom home with over 3200 sq ft of living space is highly upgraded and move-in ready! Award wining Douglas County School District and Rock Canyon High School!!! As you enter the property, you'll be greeted by a grand foyer and soaring 9’ ceilings across all 3 levels. The main floor shines with tons of natural light and luxury vinyl flooring that highlights the great room, flex space, dining area, and a bedroom with a full bath, perfect for guests or a home office. The open-concept living room features a cozy fireplace and large windows with plantation shutters, allowing for plenty of natural light. The gourmet kitchen is a chef's delight, with stainless steel appliances, quartz countertops, a large kitchen island, tile backsplash, walk-in pantry, and ample cabinet space. Enjoy some extra usable space in the highly desired mudroom with extra storage space and a walk-in coat closet. Upstairs, you will find a large loft area and four bedrooms, including a luxurious primary suite with a spa-like five-piece bathroom, separate soaking tub, frameless glass shower, and walk-in closet. The other oversized bedrooms are perfect for a family, with everyone able to enjoy the ample space. Bedrooms 2 and 3 share a perfect Jack & Jill bathroom, while the fourth bedroom has its own en suite bathroom. Luxury vinyl plank (LVP) flooring is throughout the upstairs. The beautifully landscaped backyard is fully fenced with little to no maintenance required. The basement is equipped with a Radon treatment unit, a whole-house water filtration system, and a separate reverse osmosis water filter. This home is just minutes away from world-class golf courses, hiking trails, shopping, dining, and top-rated schools. Don’t miss out on this fantastic opportunity to own a stunning home in Castle Pines!
- Type:
- Single Family
- Sq.Ft.:
- 2,541
- Status:
- Active
- Beds:
- 4
- Lot size:
- 0.21 Acres
- Year built:
- 2018
- Baths:
- 3.00
- MLS#:
- 6522200
- Subdivision:
- Terrain
ADDITIONAL INFORMATION
YOU MUST SEE!!! Amazing bright and spacious Ranch home with an open floorplan!!! The beautiful main level includes a Master Suite, 3 more bedrooms, 3 bathrooms, and laundry room that makes your life so easy! This dream home features luxurious laminate floors, new appliances, and granite countertops with soo many soft closing cabinets. Huge walk in pantry and mud room for all of your storage needs. The basement features 12-foot ceilings, offering endless opportunities to create another beautiful living area, another perfect place for entertaining to include a plumbed-in area to add another bedroom or Master with a bathroom. The home is conveniently located near unbeatable amenities, nestled in the secluded in the elegant neighborhood Terrain, surrounded by trails, and just a few miles from Castle Wood Canyon State Park and the Castle Rock Incline with Rec Center. Even though you're feeling like you're on a getaway vacation, it's just minutes away from schools, shopping, and restaurants!! Only 35 minutes away from the Ford Amiptheater too!!
- Type:
- Townhouse
- Sq.Ft.:
- 1,368
- Status:
- Active
- Beds:
- 3
- Year built:
- 2024
- Baths:
- 3.00
- MLS#:
- 7715991
- Subdivision:
- Townes At Skyline
ADDITIONAL INFORMATION
BRAND NEW 2-STORY TOWNHOME in beautiful Skyline Ridge in Castle Pines! NOV CLOSE. Enter this modern home via a gated front entrance onto a covered front patio, then step inside to find an open floorplan bathed in natural light. The kitchen showcases crisp white cabinets and granite countertops accented by an upgraded backsplash. Bountiful breakfast island seats 4. Upstairs, enjoy a comfortable primary suite w/a large walk-in closet and a luxury bath. Down the hall, you'll find two secondary bedrooms and another full bath. A generously-sized Laundry room is conveniently located upstairs. Photos are not of this exact property. They are for representational purposes only. Please contact builder for specifics on this property. Don’t miss out on the new reduced pricing good through 9/30/2024. Prices and incentives are contingent upon buyer closing a loan with builders affiliated lender and are subject to change at any time.
- Type:
- Single Family
- Sq.Ft.:
- 1,874
- Status:
- Active
- Beds:
- 3
- Lot size:
- 0.06 Acres
- Year built:
- 2021
- Baths:
- 3.00
- MLS#:
- 6416712
- Subdivision:
- Lagae Ranch
ADDITIONAL INFORMATION
Motivate Seller offering $6000 in seller concession Welcome to Lagae Ranch! Don't miss NEWER BUILD 2021 3-bedroom 3 Bathroom Meritage build pair home The high ceilings really enhance the openness of the home, this open floor plan home features, beautiful modern finishes & fixtures, a main level half bathroom and has energy-efficient and smart devices such as the ring doorbell, security system and tankless water heater. The laundry room is spacious with washer & dryer. and the granite counters add a touch of elegance to the kitchen. The unfinished basement gives you a blank slate to finish it to fit your needs. Small side private yard are the perfect features to help you feel right at home. The proximity to amenities like the Castle Pines Golf Course and the Outlets at Castle Rock make this an amazingly convenient place to be. Plus, there is easy access to I-25.
$1,279,000
12527 Tapadero Way Castle Pines, CO 80108
- Type:
- Single Family
- Sq.Ft.:
- 3,316
- Status:
- Active
- Beds:
- 4
- Lot size:
- 0.19 Acres
- Year built:
- 2002
- Baths:
- 4.00
- MLS#:
- 9010893
- Subdivision:
- Castle Pines
ADDITIONAL INFORMATION
Say hello to the last home you'll ever want to live in! This stunning 4 bedroom 3 & 1/2 bath is located in the prestigious Daniels Gate subdivision of Castle Pines. You will be stopped in your tracks by the incredible vaulted ceilings and ample natural sunlight as you walk in. The well appointed kitchen has all the features you could want for cooking and entertaining guests. You will be mesmerized by the amazing mountain and city views as you relax on the deck. This property boasts an amazing open space where the occasional deer are spotted curiously wandering about. With plenty of space in the walkout basement, it is up to your imagination as to what it could be!
- Type:
- Single Family
- Sq.Ft.:
- 3,769
- Status:
- Active
- Beds:
- 3
- Lot size:
- 0.17 Acres
- Year built:
- 2024
- Baths:
- 3.00
- MLS#:
- 9208894
- Subdivision:
- Macanta
ADDITIONAL INFORMATION
MLS# 9208894 REPRESENTATIVE PHOTOS ADDED. Built by Taylor Morrison, Ready Now. Discover effortless ranch style living in the Columbine. An impressive foyer greets you and leads you into the kitchen with an eat-in island that overlooks a bright great room and dining area. With a sought-after split bedroom design, the Columbine offers homeowners superb privacy and effective use of space. An inviting guest suite with a full bath is located towards the front of the home while the luxurious primary suite with a large walk-in closet rests at the back of the home creating a true retreat. Everyday living is made easier with functional spaces like the dedicated study and large laundry room off the entry. Finished basement with 2 bedrooms and recreation space. Structural options include: freestanding tub and shower at owner's bath, covered outdoor living, double doors at study, modern fireplace, sliding glass door, built in appliances package, kitchen island II, laundry door, and finished walk out basement.
$1,054,900
3978 Bowline Court Castle Rock, CO 80108
- Type:
- Single Family
- Sq.Ft.:
- 2,812
- Status:
- Active
- Beds:
- 3
- Lot size:
- 0.28 Acres
- Year built:
- 2024
- Baths:
- 3.00
- MLS#:
- 6324062
- Subdivision:
- Macanta
ADDITIONAL INFORMATION
*Move in ready* One of the best homesites in the community! Introducing the gorgeous Davis floor plan, situated on a fantastic corner, cul-de sac homesite backing to open space with breathtaking canyon views!!This home offers a three car garage, full unfinished walk-out basement, large covered deck. The gourmet kitchen is a chef's dream, featuring a large kitchen island, double ovens, stainless steel appliances, quartz countertops, and upgraded cabinets. The main level is flooded with natural light and enhanced with EVP flooring. Retreat to the owner's suite, complete with an en-suite spa-style bathroom. The main level also includes an additional guest bedroom, guest bathroom, a private study, and a spacious mudroom. Unique to this home, head upstairs where you'll find a secondary suite perfect for guests, a loft, and a full bathroom. Macanta is an amenity-rich community with a clubhouse, pool, miles of walking trails, and some of the best topography Colorado has to offer. The location is close to Castlewood Canyon State Park for outdoor recreation, and Denver is just a short drive away, offering a plethora of shopping, dining, and entertainment options.
- Type:
- Single Family
- Sq.Ft.:
- 3,048
- Status:
- Active
- Beds:
- 4
- Lot size:
- 0.17 Acres
- Year built:
- 2015
- Baths:
- 3.00
- MLS#:
- 2974160
- Subdivision:
- Terrain
ADDITIONAL INFORMATION
**SELLER OFFERING $10,000 TOWARDS CONCESSIONS TO BE USED HOWEVER YOU CHOOSE!**Welcome home to Terrain! This incredible home located on one of the most prestigious lots in the neighborhood is ready for it's new owners! Walk in and fall in love with the dramatic 2 story entry way. Chef's kitchen with a massive island, walk in pantry, butler's pantry, double ovens, and range is sure to delight the chef in the home. The oversized living room with vaulted ceilings and cozy gas fireplace is the ideal spot for gatherings! Main floor bedroom with full bathroom next door is the perfect place for a guest suite or an additional home office. Upstairs, you'll find a spacious loft that is perfect for a movie theater room, playroom, additional living room; the options are endless. Secondary bedrooms share a bathroom but each have their own sink for the ultimate in privacy. Primary suite has views of the Colorado sunrises and trees in the space behind the house. En-suite bathroom with large soaking tub is the ideal place to unwind at the end of a long day. Unfinished walkout basement has additional room for more bedrooms, bathrooms, and living space. This home is located close to the neighborhood elementary school, dog park, and swimming pools this home is sure to delight! Terrain is located close to downtown Castle Rock, I-25, and all the south metro area has to offer!
- Type:
- Single Family
- Sq.Ft.:
- 3,803
- Status:
- Active
- Beds:
- 4
- Lot size:
- 0.19 Acres
- Year built:
- 1999
- Baths:
- 4.00
- MLS#:
- 8625205
- Subdivision:
- Castle Pines North
ADDITIONAL INFORMATION
Looking for a home that allows you to walk to Timber Trail Elementary? Look no further. The paved walking trail behind the house allows you to walk to school, avoid the street and more importantly no more carpool line. This 4-bedroom home nestled in the heart of Castle Pines, offers the perfect blend of elegance and functionality. The heart of the home lies in the open-concept kitchen and living room, seamlessly flowing onto the back deck for al fresco dining under a covered patio. The seller is an accomplished cook and has thoroughly enjoyed the updated kitchen while also being able to mingle with friends and family simultaneously. When asked, the current homeowners said the covered patio was their favorite feature of the home and have spent countless hours there entertaining as well as relaxing listening to the breeze flow through the tall mature pine trees. The focal point of the living room is a cozy fireplace and windows accentuating the impressive 20ft ceilings. The main floor also includes a half bath, office, and a convenient laundry room with access to the 3-car garage. Upstairs, you’ll find three spacious secondary bedrooms. One boasts a private ensuite, while the other two share a bathroom. The primary retreat is a true haven, comfortably accommodating a king bed and sitting area. The luxurious, recently remodeled (2021) primary bath and the well-designed closet with double racks and shelves complete this sanctuary. The 750 sq/ft basement is perfect for entertaining, offering ample space for a TV area as well as a pool/ping pong and has storage space. Additional highlights include a roof only 4.5 years old, newer hot water heater and plantation shutters. The sellers have meticulously updated almost every portion of this home making it turn key ready. Despite what the sign says at Castle Pines Parkway, Monarch is OPEN!
$998,000
40 Herrn Lane Castle Pines, CO 80108
- Type:
- Single Family
- Sq.Ft.:
- 3,421
- Status:
- Active
- Beds:
- 3
- Lot size:
- 0.29 Acres
- Year built:
- 1992
- Baths:
- 3.00
- MLS#:
- 9479636
- Subdivision:
- The Hamlet
ADDITIONAL INFORMATION
This beautifully renovated ranch on just under 1/3 of an acre, 3 bed 3 bath ranch located in an exclusive Castle Pines North community is one of a kind. You are greeted on the main level with high ceilings, wood floors, custom fireplace, 2 bedrooms, 2 bathrooms. The current office can be used as a guest suite with pocket doors and private bath and the dining room could be converted into an office. The large new Trex walk out deck with gas line has mountain views and is great for entertaining. Entering the warm completely remodeled kitchen you find granite countertops, gas stovetop and stainless appliances. The main floor master bedroom has an oversized walk-in closet, master bath with heated tile floors and large walk in rain shower. When you head to the lower level you find another cozy fireplace, large open layout and third bed with a full bathroom for guests. There is ample storage in the large separate area in the basement. The walkout basement offers even more space for entertaining with a secluded spa/hot tub area and firepit surrounded with mature trees. The quiet gated home in The Hamlet offers many amenities from walking paths through the golf course, snow removal, weekly lawn care and more. This very rare freshly repainted ranch with an oversized 3 car garage won't last long!
- Type:
- Single Family
- Sq.Ft.:
- 4,437
- Status:
- Active
- Beds:
- 6
- Lot size:
- 0.17 Acres
- Year built:
- 2008
- Baths:
- 5.00
- MLS#:
- 3311865
- Subdivision:
- Villages At Castle Rock
ADDITIONAL INFORMATION
Welcome to 6522 Lynch Lane, a immaculate move-in ready former model home which features a rare main level master retreat, high end finishes and is situated on a quiet corner lot that backs up to designated open space with panoramic views. You are a stones throw from the renowned Pradera Golf Club. This stunning 6-bedroom, 5-bathroom residence is an opportunity not to be missed. Designed with both entertaining and everyday living in mind, this home offers multiple spaces to gather and relax. New carpet and interior paint. The main level boosts an office with french doors, wainscoting and built in shelves. The 2 story formal living room is perfect for a library. The formal dining room has new lighting and a bay window. The gourmet kitchen is a chef's dream with new appliances, granite countertops and large island. Adjacent to the kitchen is a cozy family room with a fireplace and built in shelves. The main level secondary master suite has a 5 piece bath with a custom walk in closet. Retreat upstairs to the large primary master suite, complete with a deep soaking tub, an oversized walk-in shower, dual vani*-, and a new custom spacious walk-in closet. There are 4 additional bedrooms and 2 baths, along with a spacious loft. Outside you can enjoy beautiful sunrises with your morning cup of coffee on the large covered patio. The 9 foot ceiling unfinished basement is ready for your customization and will provide ample space for all your needs. The outstanding Cobblestone Ranch community amenities include a pool, clubhouse, tennis court, pickleball court, paved trails, new 12-acre and stroller-friendly park with a playground, shelters and pavilions with picnic tables and benches, asphalt pump track for biking and more! Located in the Douglas County School District with easy access to downtown Parker, the Outlets at Castle Rock, shopping, dining, and conveniences.
- Type:
- Single Family
- Sq.Ft.:
- 2,980
- Status:
- Active
- Beds:
- 4
- Lot size:
- 0.2 Acres
- Year built:
- 2018
- Baths:
- 4.00
- MLS#:
- 6916489
- Subdivision:
- Lagae Ranch
ADDITIONAL INFORMATION
This Pinterest-worthy home has been meticulously upgraded, and no detail has been left untouched! The main level features a chic shiplap accent wall in the dining room, seamlessly connecting to a butler’s pantry and a walk-in pantry. The kitchen is a chef's paradise with a spacious island, abundant storage, and ample counter space, complete with stunning Carrera marble tile backsplash and island perfect for entertaining. The inviting living room features soaring ceilings and a beautiful fireplace surrounded by Carrera marble tile. The main level also includes a versatile bedroom ideal for an office or guest suite and a full bath. Upstairs, you’ll find a bright and airy loft, a newly remodeled bath with elegant marble tile floors, and fresh tile surrounding the tub. Two additional spacious bedrooms share a convenient full bath, ideal for a growing family. The expansive primary suite offers a charming shiplap accent wall and a luxurious ensuite bath with an oversized walk-in shower and new marble tile floors. The newly designed primary closet, complete with built-ins, is ready to be styled to perfection. Adjacent to the primary closet is a laundry room featuring new marble floors and a utility sink. The basement awaits your personal touch, offering endless possibilities for your lifestyle. With a front patio, covered back patio, a full privacy fence, and mature trees ensuring seclusion and ultimate privacy. Only home in neighborhood that was approved for full privacy fence. Beyond the home, the community offers easy access to I-25, golf courses, shopping, dining, and trails, providing a vibrant lifestyle that complements this exceptional property. This is in a metro tax district so the HOA is included in the property taxes. Information provided herein is from sources deemed reliable but not guaranteed. The Listing Broker takes no responsibility for its accuracy and all information must be independently verified by buyers.
Andrea Conner, Colorado License # ER.100067447, Xome Inc., License #EC100044283, [email protected], 844-400-9663, 750 State Highway 121 Bypass, Suite 100, Lewisville, TX 75067

The content relating to real estate for sale in this Web site comes in part from the Internet Data eXchange (“IDX”) program of METROLIST, INC., DBA RECOLORADO® Real estate listings held by brokers other than this broker are marked with the IDX Logo. This information is being provided for the consumers’ personal, non-commercial use and may not be used for any other purpose. All information subject to change and should be independently verified. © 2024 METROLIST, INC., DBA RECOLORADO® – All Rights Reserved Click Here to view Full REcolorado Disclaimer
Castle Rock Real Estate
The median home value in Castle Rock, CO is $568,100. This is higher than the county median home value of $487,900. The national median home value is $219,700. The average price of homes sold in Castle Rock, CO is $568,100. Approximately 75.91% of Castle Rock homes are owned, compared to 17.46% rented, while 6.63% are vacant. Castle Rock real estate listings include condos, townhomes, and single family homes for sale. Commercial properties are also available. If you see a property you’re interested in, contact a Castle Rock real estate agent to arrange a tour today!
Castle Rock, Colorado 80108 has a population of 25,700. Castle Rock 80108 is more family-centric than the surrounding county with 45.56% of the households containing married families with children. The county average for households married with children is 45.24%.
The median household income in Castle Rock, Colorado 80108 is $132,588. The median household income for the surrounding county is $111,154 compared to the national median of $57,652. The median age of people living in Castle Rock 80108 is 40.7 years.
Castle Rock Weather
The average high temperature in July is 85.2 degrees, with an average low temperature in January of 17.8 degrees. The average rainfall is approximately 18.5 inches per year, with 61.8 inches of snow per year.
