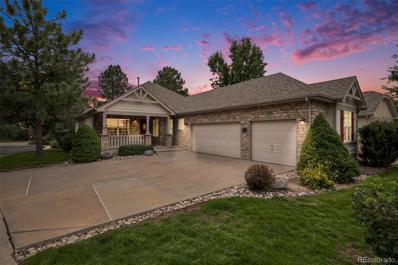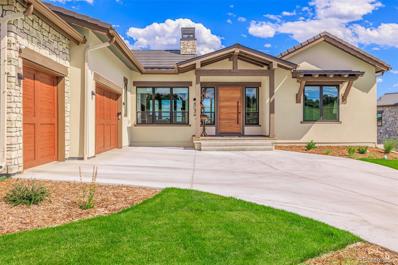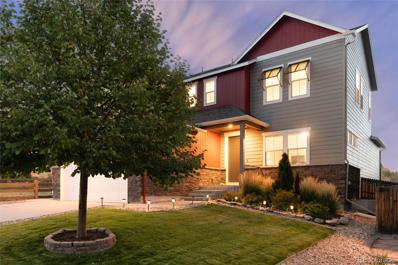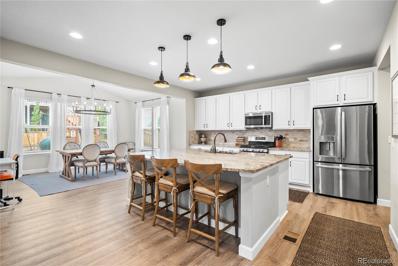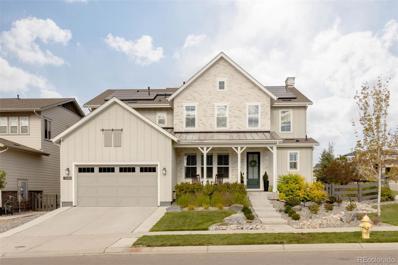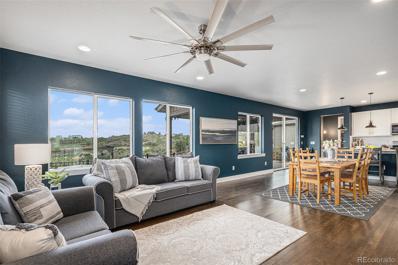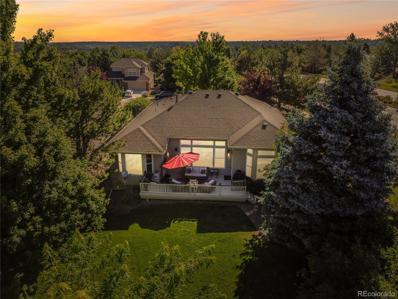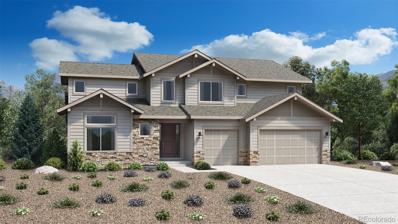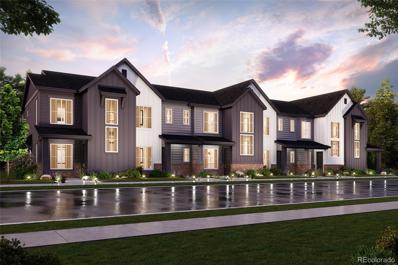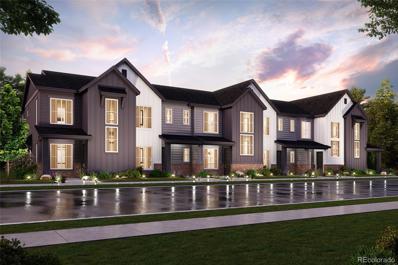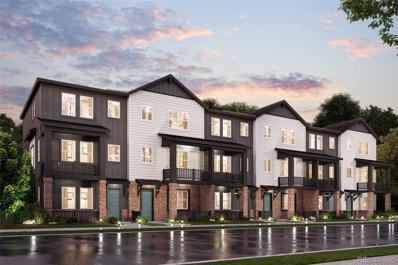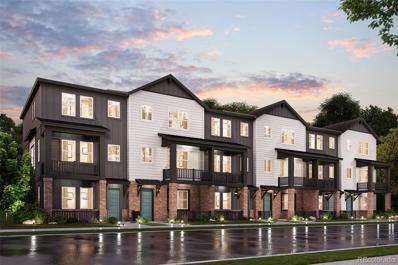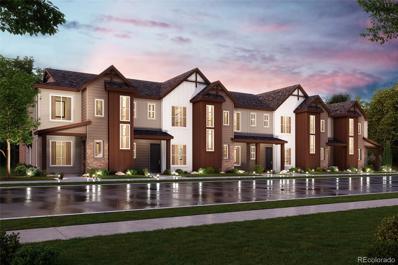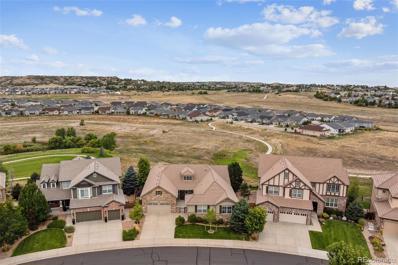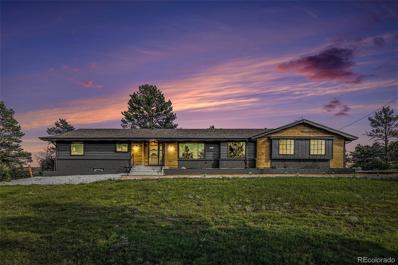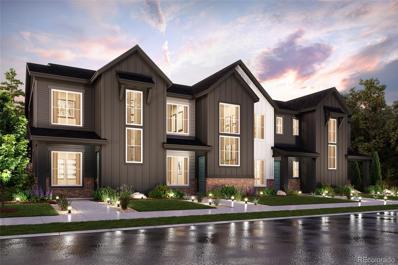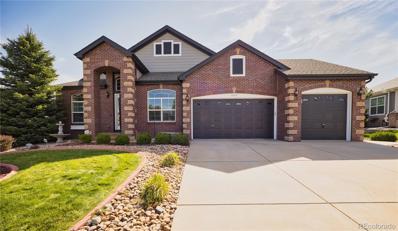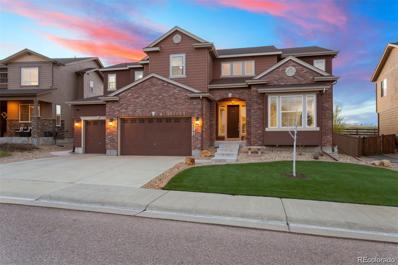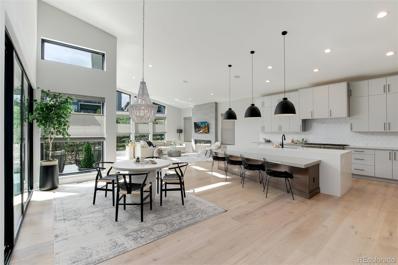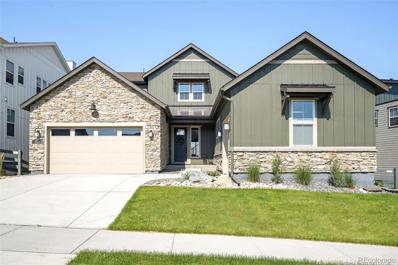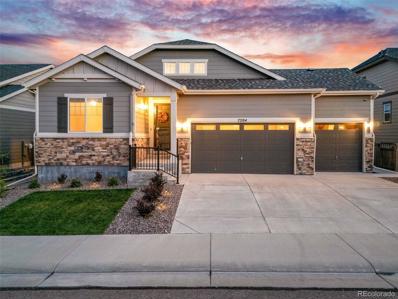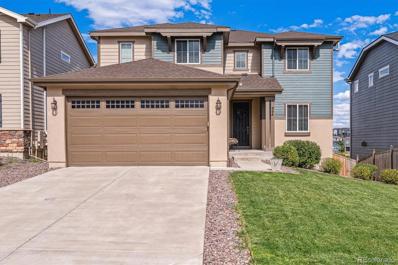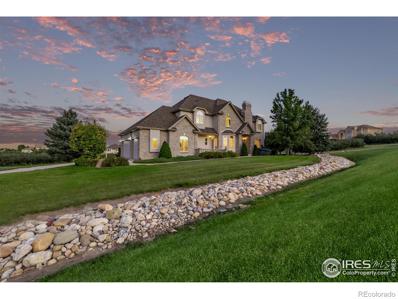Castle Rock CO Homes for Rent
- Type:
- Single Family
- Sq.Ft.:
- 3,572
- Status:
- Active
- Beds:
- 3
- Lot size:
- 0.23 Acres
- Year built:
- 1998
- Baths:
- 3.00
- MLS#:
- 4333399
- Subdivision:
- Forest Park
ADDITIONAL INFORMATION
Beautiful luxury ranch home in highly sought-after Castle Point neighborhood. Dramatic vaulted ceilings and custom hardwood flooring throughout. Kitchen features granite countertops and stainless steel appliances. Master Bedroom and Office on Main Floor. Three Bedrooms plus three full baths. Jacuzzi Tub in Master Bath. Large storage closet in basement. Finished walk-out basement is perfect for in-law setup or one bedroom rental with kitchen and dual laundry up and down. Whole house water filtration system. Lower-level patio has gas fireplace and hot tub hook-up. Extra-large 3 - Car Garage with lots of storage. Property backs to Forest Park and The Ridge Golf Course. Exterior landscape maintenance and snow removal included with HOA payment.
$2,290,000
8034 Golden Bear Lane Castle Rock, CO 80108
- Type:
- Single Family
- Sq.Ft.:
- 4,096
- Status:
- Active
- Beds:
- 3
- Lot size:
- 0.28 Acres
- Year built:
- 2023
- Baths:
- 3.00
- MLS#:
- 2169687
- Subdivision:
- The Village At Castle Pines
ADDITIONAL INFORMATION
Experience architectural excellence in this elegant former model home nestled within The Summit, an exclusive neighborhood located inside the gated community of the Village at Castle Pines. From the moment you arrive, the striking facade and lush surroundings set the tone for what's inside. Step into an inviting foyer that seamlessly leads to a stunning great room. Here, vaulted ceilings with exposed beams soar above beautiful wood plank floors, all illuminated by modern light fixtures and anchored by a stunning showcase fireplace. The kitchen is a chef's dream, featuring sleek modern cabinetry, marble waterfall countertops, a chic backsplash, stainless-steel appliances, and a spacious pantry. Adjacent to the kitchen, the study offers an incredible indoor-outdoor feel with glass walls that bathe the space in natural light. Retreat to the primary suite, where private balcony access offers serene views of open space. The suite boasts a generous walk-in closet and an elegant ensuite bathroom complete with dual sinks, a free-standing tub, and a modern shower. The lower level invites you to a sprawling walk-out area that includes an exquisitely crafted, independently conditioned wine room—perfect for collectors and enthusiasts alike. A well-appointed wet bar adds to the entertainment potential. Outside, a covered patio connects to the upper balcony via a spiral staircase, with both levels featuring outdoor gas fireplaces and ample space for relaxation and gatherings. As part of this exclusive community, you'll enjoy amenities like tennis and pickleball courts, a playground, a completely updated clubhouse, a championship golf course, multiple pools, and more! This is a rare opportunity to own new construction in The Village—come see it for yourself!
- Type:
- Single Family
- Sq.Ft.:
- 2,256
- Status:
- Active
- Beds:
- 3
- Lot size:
- 0.12 Acres
- Year built:
- 2013
- Baths:
- 3.00
- MLS#:
- 9312998
- Subdivision:
- Castle Oaks
ADDITIONAL INFORMATION
Welcome to this beautifully maintained home nestled in a quiet cul-de-sac. Step inside to discover stunning hardwood floors that flow throughout the main level, creating an inviting and warm atmosphere. The heart of the home is the spacious kitchen, featuring granite countertops, stainless steel appliances, and an oversized island—perfect for entertaining! The open floor plan seamlessly connects the kitchen, dining, and living areas, making it ideal for gatherings with family and friends. Upstairs, retreat to the primary suite, which boasts an attached bathroom complete with a large shower and a walk-in closet. Two additional bedrooms and a full bathroom provide plenty of space for family or guests. The unfinished basement offers endless possibilities for customization, whether you envision a home theater, gym, or additional living space. Enjoy the convenience of nearby shopping and dining options, as well as access to beautiful parks and scenic trails. The HOA includes a pool, clubhouse, tennis courts, and more! This home is a perfect blend of modern comfort and prime location—don’t miss your chance to make it yours! *Information provided herein is from sources deemed reliable but not guaranteed and is provided without the intention that any buyer rely upon it. Listing Broker takes no responsibility for its accuracy and all information must be independently verified by buyers.*
- Type:
- Single Family
- Sq.Ft.:
- 2,793
- Status:
- Active
- Beds:
- 4
- Lot size:
- 0.18 Acres
- Year built:
- 2020
- Baths:
- 3.00
- MLS#:
- 7402988
- Subdivision:
- Villages At Castle Rock
ADDITIONAL INFORMATION
Beautiful home in the hills of Castle Rock! Welcome to this stunning four-bedroom Hemingway floorplan by Richmond American Homes, featuring the coveted dining/sunroom option. Completed in December 2020, this home offers the benefits of newer construction without the premium price or wait. Experience refined living with upgraded kitchen cabinets, elegant granite countertops, and stainless steel appliances. A spacious pantry and luxury hardwood flooring grace the main level and expansive upstairs loft, perfect for entertaining and playing. The open layout flows effortlessly to a large covered patio and flat backyard, ideal for outdoor gatherings. A versatile front flex room could serve as an office, dining, play or living area. The main floor boasts 9-foot ceilings and 8-foot doors, enhancing the home’s airy ambiance. Retreat upstairs to the exquisite primary suite, featuring crown molding, a luxurious bathroom, and a generous walk-in closet. Upstairs, three additional bedrooms, a spacious loft, and a convenient laundry room complete the second floor. The expansive unfinished basement, with 9-foot ceilings and ample windows, offers limitless potential for additional living space. Enjoy the comfort of a dual-zone HVAC system for year-round climate control. Located in a vibrant community with a pool, tennis courts, playgrounds and neighborhood events, this home is adjacent to a newly opened regional park with pickleball courts. Don't miss the extensive trail system with both paved and unpaved trails for walking, running, hiking and mountain biking. Conveniently situated near both Castle Rock and Parker, as well as Castlewood Canyon State Park, this residence is a true gem. Don’t miss the opportunity to make it yours!
- Type:
- Single Family
- Sq.Ft.:
- 4,704
- Status:
- Active
- Beds:
- 5
- Lot size:
- 0.22 Acres
- Year built:
- 2021
- Baths:
- 6.00
- MLS#:
- 9771021
- Subdivision:
- The Canyons
ADDITIONAL INFORMATION
Luxury living in The Canyons in this designer home on a large corner lot backing to open space. From the moment you step through the front door, this home impresses with its thoughtful design & high-end upgrades. The main floor welcomes you with open living areas, engineered hardwood floors, custom window coverings & a cozy living room complete w/ a herringbone tiled fireplace & a sliding door that opens to the spacious backyard perfect for taking in the canyon views & entertaining. The kitchen is a true centerpiece with quartzite countertops that continues up the walls as backsplash, a large island with statement pendant lights, chef-grade appliances that come with a 3-year extended warranty & a spacious pantry. The main floor also features a guest room w/ an en-suite, a dedicated office with custom iron doors, & a mudroom with access to the epoxy-coated 3-car garage, which includes an electric car outlet and ample storage. Upstairs, the luxurious primary suite offers a deck overlooking the canyon side, a five-piece bath with an oversized shower, soaking tub and dual sinks, and a spacious walk-in closet expertly designed by Closets by Design. The upper level also houses 2 additional bedrooms w/ en-suite baths, a loft, & a laundry room equipped with herringbone tile floors, built-in cabinetry, & a utility sink for convenience. The fully finished custom basement offers a second kitchen, a built-in entertainment wall, glass-enclosed office/gym, a bedroom, a full bath, a second washer & dryer set, and tons of storage. Designer touches can be found throughout, from the custom lighting to the exquisite tile selections in every room. The home also features a whole house humidifier, a UV light attached to the basement furnace, & an EcoPLUS EP-1000-TAC whole house water filter. Outdoors, large trees create a serene atmosphere, & a gas line is ready for your grill. The house also comes w/ an owned solar system that was designed to offset nearly all the home’s energy usage.
- Type:
- Single Family
- Sq.Ft.:
- 2,767
- Status:
- Active
- Beds:
- 3
- Lot size:
- 0.29 Acres
- Year built:
- 2019
- Baths:
- 3.00
- MLS#:
- 5134480
- Subdivision:
- Castle Oaks Estates Master Association Terrain
ADDITIONAL INFORMATION
Seller is offering a 2/1 buydown on buyers loan with an acceptable offer! Welcome to your dream home—an entertainer's paradise both inside and out! Step into a beautiful open kitchen featuring a large island with room for seating, plus a Butler's Pantry equipped with a mini-fridge adjoining the pantry. Enjoy meals in the spacious dining area that seamlessly connects to the great room. The main floor also boasts a large office with French doors, perfect for two desks. Upstairs, you'll find three cozy bedrooms, a versatile loft, and a convenient laundry room with a kitchenette and small dishwasher—ideal for enjoying morning coffee in the primary bedroom. The primary suite offers an elegant 5-piece bath and a spacious walk-in closet. This 5-year-old home has seen over $197,700 in upgrades, including a thoughtfully landscaped large lot, a covered patio which adjoins the Massaranduba hardwood deck, a Bullfrog X8 Hot Tub, and an Endless Pools Wellspring swim spa/pool. Enjoy outdoor entertainment with a large-screen TV on a motorized mount and remote-controlled deck lighting. Energy efficiency is key with a seller-owned 12.9KW Tesla Solar System, including three Powerwalls, and two-zone central AC for ultimate comfort. The insulated, drywalled, and painted garage adds practicality. Backing onto open space with views of rolling hills making this the perfect place to enjoy the outside year round.
- Type:
- Single Family
- Sq.Ft.:
- 3,573
- Status:
- Active
- Beds:
- 3
- Lot size:
- 0.16 Acres
- Year built:
- 1998
- Baths:
- 3.00
- MLS#:
- 5777836
- Subdivision:
- Castle Pines North
ADDITIONAL INFORMATION
This ranch style Patio Home in Castle Pines lives like a single family home with nearly 3,600 square feet of living space. Conveniently located in a quiet cul de sac near walking paths, biking trails, The Sanctuary, The Ridge Golf Club, and Daniels Park. This beautifully maintained home offers a huge main floor primary suite with 5 piece bath, soaking tub, and dual walk-in closets. Tons of natural light flood the main floor with 11-foot ceilings and a wall of windows looking over the deck and the open space beyond! The eat in Kitchen is well appointed with granite, stainless appliances, and rich cabinetry with plenty of storage. The open floorpan is perfect for entertaining indoors and out. Once outdoors on the massive deck, you'll be surrounded by your own lush backyard that the HOA mows!! The fully finished basement offers a guest suite, game room, theater room, bar area and storage galore. New paint, roof and refinished hardwoods. Monthly HOA dues include snow removal from driveway and sidewalks in addition to all lawn mowing, landscaping, and tree maintenance. It's the perfect "Lock and Leave" for snowbirds. HOA amenities also include a private pool & clubhouse. Neighborhood highlights include: Newly installed Coyote Ridge Park pickle ball courts, Buffalo Outlook, an abundance of hiking and biking trails, shopping, restaurants and of course several choices for the golf enthusiast wanting public or private golf club options.
$1,250,000
3662 Doubletrack Lane Castle Rock, CO 80108
- Type:
- Single Family
- Sq.Ft.:
- 4,029
- Status:
- Active
- Beds:
- 4
- Lot size:
- 0.29 Acres
- Year built:
- 2024
- Baths:
- 4.00
- MLS#:
- 1618984
- Subdivision:
- Macanta
ADDITIONAL INFORMATION
Welcome to The Bross, a stunning two-story home with a thoughtfully designed layout perfect for modern living. This spacious floor plan features a primary suite on the main level, providing a private retreat with a 5 piece en-suite bath and generous walk-in closet. You will also find a private office with a vaulted ceiling—ideal for working from home. The expansive two-story great room floods the space with natural light, creating an inviting atmosphere for family gatherings and entertaining. A gourmet kitchen with breakfast nook and large island overlooks the great room with a gas fireplace, making this the heart of the home. Upstairs, you’ll find three additional bedrooms, two with en suite bathrooms, along with a versatile loft and large storage closet. The garden-level basement offers abundant potential for future expansion or recreation, while the three-car garage provides ample storage and parking. Situated on an oversized corner lot measuring 12,591 square feet, The Bross boasts plenty of outdoor space for relaxation and entertaining. Enjoy the beautiful Colorado weather on your expanded deck with access to the backyard. With four bedrooms and four and a half bathrooms, this home offers both luxury and functionality. Don’t miss the opportunity to own this dream home!
- Type:
- Townhouse
- Sq.Ft.:
- 1,369
- Status:
- Active
- Beds:
- 3
- Year built:
- 2024
- Baths:
- 3.00
- MLS#:
- 9009591
- Subdivision:
- Townes At Skyline
ADDITIONAL INFORMATION
BRAND NEW 2-STORY TOWNHOME in desirable Skyline Ridge! NOV CLOSE. Flooded with natural light, this bright CORNER townhome exudes comfort and warmth. The focal point kitchen and breakfast island showcase rich chocolate cabinets complemented by sandstone quartz countertops. Upstairs, enjoy a lovely primary suite w/a large walk-in closet and a luxury bath w/walk-in shower. Down the hall, you'll find two secondary bedrooms and yet another full bath. A generous Laundry room is conveniently located upstairs. Photos are not of this exact property. They are for representational purposes only. Please contact builder for specifics on this property. Don’t miss out on the new reduced pricing good through 11/3/2024. Prices and incentives are contingent upon buyer closing a loan with builders affiliated lender and are subject to change at any time.
- Type:
- Townhouse
- Sq.Ft.:
- 1,369
- Status:
- Active
- Beds:
- 3
- Year built:
- 2024
- Baths:
- 3.00
- MLS#:
- 7541732
- Subdivision:
- Townes At Skyline
ADDITIONAL INFORMATION
BRAND NEW 2-STORY TOWNHOME in picturesque Skyline Ridge! NOV CLOSE. Bathed in natural light, this bright CORNER townhome whispers comfort and elegance. The focal point kitchen and breakfast island showcase crisp, white cabinets complemented by shining, white quartz countertops. Upstairs, enjoy a comfortable primary suite w/a large walk-in closet and a luxury bath w/walk-in shower. Down the hall, you'll find two secondary bedrooms and yet another full bath. A generous Laundry room is conveniently located upstairs. Photos are not of this exact property. They are for representational purposes only. Please contact builder for specifics on this property. Don’t miss out on the new reduced pricing good through 11/3/2024. Prices and incentives are contingent upon buyer closing a loan with builders affiliated lender and are subject to change at any time.
- Type:
- Townhouse
- Sq.Ft.:
- 1,707
- Status:
- Active
- Beds:
- 4
- Year built:
- 2024
- Baths:
- 4.00
- MLS#:
- 5698907
- Subdivision:
- The Townes At Skyline Ridge
ADDITIONAL INFORMATION
BRAND NEW CORNER TOWNHOME in Castle Pines! OCT CLOSE. Enjoy Colorado sunsets on the balcony of this classically styled END unit townhome. The open and sunlight-filled great room leads to a beautiful kitchen with bright, white cabinets and speckled granite countertops, accented by a lovely ivory backsplash. Upstairs on the top floor, relax in any of the 3 bedrooms with convenient access to the laundry. Cozy primary suite includes walk-in closet and nice windows. The bedroom w/en-suite on the 1st level makes a great home office/guest suite. Located near amazing schools, open park areas and local eating favorites. Check it out today! Don’t miss out on the new reduced pricing good through 11/30/2024. Prices and incentives are contingent upon buyer closing a loan with builders affiliated lender and are subject to change at any time. Photos are not of this exact property. They are for representational purposes only. Please contact builder for specifics on this property.
- Type:
- Townhouse
- Sq.Ft.:
- 1,635
- Status:
- Active
- Beds:
- 4
- Year built:
- 2024
- Baths:
- 4.00
- MLS#:
- 4854155
- Subdivision:
- The Townes At Skyline Ridge
ADDITIONAL INFORMATION
BRAND NEW CORNER TOWNHOME in Castle Pines! OCT CLOSE. This special END unit townhome boasts an extended garage! The open great room leads out to a relaxing deck on one end and to gorgeous kitchen and dining on the other. The splendid kitchen showcases crisp, white cabinets and sparkling ivory quartz countertops, accented by a sublime herringbone backsplash. Upstairs on the top floor, relax in any of the 3 bedrooms with convenient access to the laundry. Cozy primary suite includes walk-in closet and nice windows. The spacious loft on the 1st level makes a great home office/guest room. Located near amazing schools, open park areas and local eating favorites. Check it out today! Don’t miss out on the new reduced pricing good through 11/30/2024. Prices and incentives are contingent upon buyer closing a loan with builders affiliated lender and are subject to change at any time. Photos are not of this exact property. They are for representational purposes only. Please contact builder for specifics on this property.
- Type:
- Townhouse
- Sq.Ft.:
- 1,368
- Status:
- Active
- Beds:
- 3
- Year built:
- 2024
- Baths:
- 3.00
- MLS#:
- 6289361
- Subdivision:
- The Townes At Skyline Ridge
ADDITIONAL INFORMATION
BRAND NEW 2-STORY TOWNHOME in Skyline Ridge in Castle Pines! DEC CLOSE. Looking for a modern home with an open layout? Welcome to the Catalina. Step through the gated front entrance onto a covered front patio and into a spacious living/dining area bathed in natural light. The kitchen showcases clean white cabinets and sparkling ivory quartz countertops accented by luxurious herringbone backsplash. Bountiful breakfast island seats 4. Upstairs, enjoy a comfortable primary suite w/a large walk-in closet and a luxury bath. Down the hall, you'll find two secondary bedrooms and another full bath. A generously-sized Laundry room is conveniently located upstairs. Photos are not of this exact property. They are for representational purposes only. Please contact builder for specifics on this property.
- Type:
- Single Family
- Sq.Ft.:
- 4,439
- Status:
- Active
- Beds:
- 5
- Lot size:
- 0.2 Acres
- Year built:
- 2007
- Baths:
- 4.00
- MLS#:
- 8385770
- Subdivision:
- Cobblestone Ranch
ADDITIONAL INFORMATION
Backing to open space, this meticulous 3 car, ranch-style home in Cobblestone Ranch provides over 4,400 finished square feet of living space, starting with an expansive entryway and gorgeous warm hardwoods throughout. Additional trim work, featuring beautifully cased windows plus coffered and tray ceilings, impressively elevates the home to a level of its own. Picture windows in the living room showcase Colorado’s famous sunsets and provide abundant natural light. The gourmet kitchen is a chef’s dream, equipped with high-end built-in Monogram refrigerator, gas range, double ovens and newer Bosch dishwasher. The oversized island offers ample prep space and additional storage. The main floor boasts 4 spacious bedrooms and 3 baths, providing a comfortable, functional layout. The primary suite is a peaceful retreat with a luxurious jetted soaking tub, a large walk-in closet with custom storage, and serene views. The finished walk-out basement is designed for entertainment or relaxation. It features a spacious 5th bedroom with a private ¾ bath, a large recreation/ media area with gas fireplace and full wet bar. With over 1,100 square feet of unfinished space, there’s plenty of room for storage or future finish. Outside, the covered deck and patio extend the living space, offering breathtaking views of the surrounding landscape and year-round enjoyment. The community offers fantastic amenities, including multiple pickle ball, tennis, and basketball courts, play structures for all ages, bike skills area, pool, clubhouse, acres of open space, trails throughout, and access to the Cherry Creek Trail system. Located less than 15 minutes from downtown Parker, the Castle Rock Outlets, shopping, dining, and much more, this property comes with a lifestyle that combines luxury living with the beauty of Colorado’s natural surroundings. Own some of the best views and best upgrades the area has to offer!
$1,725,000
6246 Shavano Peak Way Castle Rock, CO 80108
- Type:
- Single Family
- Sq.Ft.:
- 5,878
- Status:
- Active
- Beds:
- 5
- Lot size:
- 0.63 Acres
- Year built:
- 2005
- Baths:
- 6.00
- MLS#:
- 2219199
- Subdivision:
- Castle Pines Village
ADDITIONAL INFORMATION
This gorgeous 5 bed 6 bath home, located in the gated Village at Castle Pines community, is regally situated on a cul-de-sac street on an almost 2/3-acre lot with enormous backyard, sport court, and ample outdoor entertaining space! On entry, you’re greeted by a grand foyer with elegant spiral staircase. You’ll also find a private office, bonus room, powder room, and dining room. An en suite bedroom, laundry room, and 3-car garage access are located down the hall. Moving through a butler’s pantry with huge walk-in pantry, you’ll find the heart of this special residence: a majestic open-concept kitchen + great room with gas fireplace, bar area, statement-making custom library loft and 2nd staircase. Complete with high, vaulted ceilings, oversized windows, and access to one of the largest yards and patios found in the neighborhood, you won’t want to leave this inviting space. The kitchen is equipped with double ovens, 2 upgraded dishwashers, and a granite island with added dining area. Upstairs, the oversized primary suite includes a separate sitting area, gas fireplace, and luxurious en suite bathroom featuring dual vanities, large built-in tub, glass-faced shower, and huge walk-in closet. A separate upper wing houses 3 more bedrooms, one with en-suite bathroom, and an additional shared bathroom - providing ample space for all. The lower level offers a multitude of entertaining options featuring a wet bar with seating for 4, large recreation room, media room, and multifunctional bonus room with endless uses. A powder bathroom and a large, unfinished storage area perfect for expansion space finish off the lower level. Natural light, plantation shutters throughout, and cherry hardwood floors on the main level add to this home’s appeal. Featuring a large, partially covered stamped concrete patio, multi-functional sport court, and flat, manicured lawn surrounded by lush, mature landscaping, this home is the pathway to the indoor - outdoor Colorado lifestyle you crave.
$1,149,000
9524 N Surrey Drive Castle Rock, CO 80108
- Type:
- Single Family
- Sq.Ft.:
- 3,071
- Status:
- Active
- Beds:
- 5
- Lot size:
- 2.69 Acres
- Year built:
- 1967
- Baths:
- 4.00
- MLS#:
- 8687729
- Subdivision:
- Surrey Ridge
ADDITIONAL INFORMATION
Welcome to this beautifully remodeled ranch home in Surrey Ridge, where country living meets city convenience! Nestled on a tranquil 2.691-acre lot, this charming property offers the perfect retreat just minutes from shopping, schools, and dining, making it ideally situated for easy living. Step inside to find a welcoming open floor plan featuring gorgeous wood floors, quartz countertops, and stainless steel appliances. The living room offers a cozy gas fireplace, perfect for relaxing on cooler evenings. Recent updates include new septic, HVAC, windows, roof, appliances, kitchen cabinetry, interior paint, flooring, landscaping, and more!! The spacious homes include 5 bedrooms and 4 bathrooms, providing ample space for family and guests. Head down to the expansive great room in the basement, where you'll find a wet bar, offering the perfect space for entertaining. The basement is a blank canvas, allowing the new owner to create their dream space—whether it be a game room, home theater, gym, or more. Step outside to breathtaking views and enjoy peaceful mornings or relaxing evenings on the newly set paver patio, complete with a beautiful pergola perfect for outdoor lounging or dining. Located just 10 minutes from schools, Park Meadows Mall, Castle Rock Outlets, light rail, Sky Ridge Hospital, Schwab, dining, and shopping, this home offers both tranquility and convenience. Don’t miss the opportunity to make this serene, updated ranch home your own! Zoning allows for Accessory dwelling units (ADU).
- Type:
- Single Family
- Sq.Ft.:
- 2,724
- Status:
- Active
- Beds:
- 3
- Lot size:
- 0.13 Acres
- Year built:
- 2024
- Baths:
- 2.00
- MLS#:
- 3195887
- Subdivision:
- Terrain
ADDITIONAL INFORMATION
This beautiful one story home has everything you will love about Terrain Oak Valley in Castle Rock. This one story full finished basement home is surrounded by nature which backs to open space. Inside, discover an open floor plan with 9ft ceilings. This spacious great room for friends and family gatherings as you are able to walk directly out to the oversized covered deck which is an extension of living space. The stylish kitchen boasts of a large double island, 42-in. Timberlake Barnett standard overlay Stone Dura form upper cabinets, Calcatta Idillio quartz countertops and stainless-steel GE appliances, including a gas range. Do you need to relax, study, or work in the private double door den in the front of the home. On the main floor the primary suite showcases large walk-in closet, and a connecting spacious primary bathroom with a large linen closet, oversized dual sink counter, and a sit-down shower. Entertaining is all you need when you walk into the finished basement recreation space which has the 3rd bedroom and full bathroom. Front landscaping is included. Welcome home as it is both nature and city, work and play, adventure, and leisure. Nature is right out your door. You can enjoy walking and hiking trails that wind through the entire community. If you just want to sit and relax, within walking distance is the Swim Club/pool. The Swim Club (Clubhouse ) is a warm gathering space, big screen TV, and fireplace. Terrain also offers the Dog Bone Park where you can unleash your 4-legged family members and let them run free. Also enjoy Wrangler Park with tennis courts, a picnic pavilion, playgrounds, and playfields. Centrally located on the plateau is Ravenwood Park with spectacular views, playground, and a long in-ground slide. The Listing Team represents builder/seller as a Transaction Broker.
- Type:
- Townhouse
- Sq.Ft.:
- 1,368
- Status:
- Active
- Beds:
- 3
- Year built:
- 2024
- Baths:
- 3.00
- MLS#:
- 6946986
- Subdivision:
- The Townes At Skyline Ridge
ADDITIONAL INFORMATION
BRAND NEW 2-STORY TOWNHOME in Skyline Ridge in Castle Pines! DECEMBER CLOSE. Welcome to the Catalina, a modern and open plan with abundant windows. Glide through the gated front entrance onto a covered front patio and into a spacious living/dining area bathed in natural light. The kitchen showcases warm espresso cabinets and speckled granite countertops. A big breakfast island seats 4. Upstairs, enjoy a comfortable primary suite w/a large walk-in closet and a luxury bath. Down the hall, you'll find two secondary bedrooms and another full bath. A generously-sized Laundry room is conveniently located upstairs. Photos are not of this exact property. They are for representational purposes only. Please contact builder for specifics on this property.
- Type:
- Single Family
- Sq.Ft.:
- 2,397
- Status:
- Active
- Beds:
- 3
- Lot size:
- 0.32 Acres
- Year built:
- 2006
- Baths:
- 2.00
- MLS#:
- 3811438
- Subdivision:
- Sapphire Pointe, Maher Ranch
ADDITIONAL INFORMATION
Don't miss this opportunity to own this fabulous ranch home in beautiful Sapphire Pointe! Perfectly situated on a parklike, gorgeous, treed lot just shy of one third acre backing to greenbelt & path. The outside of this home has recently been freshly painted. Pride of ownership is evident throughout this open and bright 3 bedrooms, 2 full baths plus office. Vaulted ceilings & gleaming hardwood floors greet you in the large living room, dining room combination perfect for all your entertaining needs! Continue on to the very spacious family room with cozy fireplace, lots of windows for light & conveniently located next to the kitchen for easy entertaining. The gourmet kitchen comes appointed with abundant cabinets for all your storage needs, stainless steel appliances including refrigerator, newer gas cooktop, island with slab granite plus more storage in the walk-in pantry. Enjoy the spacious kitchen nook for informal dining off the kitchen. You will also find the romantic, primary bedroom suite along with the roomy primary 5-piece bathroom and walk-in closet. Also off the kitchen are secondary bedrooms 2 and 3 along with the full bathroom appointed with double sinks. Large laundry room with sink and more cabinets, including washer, dryer and counter space for laundry folding. Gigantic, unfinished basement for all your storage needs is ready for you to add your final touch. Finally, relax on the covered back patio surrounded by mature landscaping for privacy and backing to greenbelt and walking path! Short walk to the clubhouse, pool and trails! Furniture for sale!
- Type:
- Single Family
- Sq.Ft.:
- 4,714
- Status:
- Active
- Beds:
- 7
- Lot size:
- 0.21 Acres
- Year built:
- 2016
- Baths:
- 5.00
- MLS#:
- 5172524
- Subdivision:
- Terrain
ADDITIONAL INFORMATION
This stunning home is spacious & has everything you could ever want in a home! Walk in & fall in love with the dramatic entry way & gorgeous staircase. Your kitchen and living room area; the heart of the home is so warm and inviting. Sunny picture windows surround this space allowing the Colorado sunlight to stream through. Cozy fireplace surrounded by built ins make this the ideal space for football Sundays on snowy days! The chef's kitchen is a true show stopper. Double ovens, gas range, endless counter space, island with breakfast bar and plenty of room for 4 to sit, Butler's pantry with more cabinets and storage, prep sink, and a walk in pantry. This flows seamlessly into your formal dining room that is ideal for hosting parties and holidays. Upstairs, you'll find hardwood floors continue upstairs. The loft creates a TV space, additional home office, or playroom. Oversized bedrooms share a bathroom with double sinks. One of the bedrooms has it's own private en-suite bathroom creating an ideal space for guests. The primary bedroom is the ultimate in luxury & privacy. The minute you walk in to your new suite you immediately feel the stress of the day leave you. En-suite primary bathroom with large soaking tub and glass shower feels like you're in a spa. Private deck off the primary suite with views of the mountains creates an ideal space to watch the sunset. In your basement, you'll find ample storage and 3 additional bedrooms and a bathroom. Easily remove one of the walls to create a huge open space! The backyard is professionally done with an outdoor fireplace with TV, dining space, turf yard, & playground. The special surprise back here is an enclosed patio that makes grilling & smoking meat year round a breeze - no snow or rain while you cook! Terrain is located just east of downtown Castle Rock & features 2 pools, a dog park, & elementary school.
$1,900,000
7125 Skygazer Street Castle Pines, CO 80108
- Type:
- Single Family
- Sq.Ft.:
- 5,124
- Status:
- Active
- Beds:
- 4
- Lot size:
- 0.19 Acres
- Year built:
- 2021
- Baths:
- 5.00
- MLS#:
- 2886760
- Subdivision:
- The Canyons
ADDITIONAL INFORMATION
Welcome to The Canyons! Beautiful Newer Ranch Home with (6,198 Sq Ft) built by Infinity Homes. Contemporary and Neutral. This Home is Amazing! Located in the back of the community—and all landscaping complete with fence & mature evergreens. As you Enter the Front Door to a Glass Wall Office! 3 Bedrooms on Main Level with Custom Closets and Private Bath. Kitchen is very open with Double Level Island of Quartz /Thermador Suite /8 Burner Gas Range/52” Thermador Built in Refrigerator/Freezer. Chefs Dream with lots of Prep Room. Walk in Custom Pantry. Primary Bath has Zero Entry Shower Double Heads and Free Standing Tub. Double Vanities with Make up Area. Large Walk Thru Wardrobe iCustom Closet in Primary Incredible High Ceilings with Custom Lighting and Fireplace to Cozy up by! Custom Window Coverings. This Home has much Love & Comfort to Offer the New Owners! Engineered Hard flooring. Tankless Hot Water Heater/Radon Mitigation/Whole House Humidifier and ADT Security System. (Solar Conduit -pre-wire/Electric car--pre-wire) The Basement has a private bedroom with custom closet. Family Area for Movies. Game Area for Cards/Puzzles or Reading. Workout Area. Lots of Area left for Holiday Decor & Keepsakes. This home has two AC Units. Two Furnaces and a very large finished Attached Garage with Floor Finish. Take a tour of the Exchange,our Canyon House Club House with Pool. Playground ~The Canyons is a growing community with so much to offer. Trails surround this community and the Incline is a few miles away!!!! Enjoy! Move in Condition! Home Warranty Included..
$1,675,000
6955 Sunstrand Court Castle Pines, CO 80108
- Type:
- Single Family
- Sq.Ft.:
- 5,772
- Status:
- Active
- Beds:
- 7
- Lot size:
- 0.22 Acres
- Year built:
- 2022
- Baths:
- 7.00
- MLS#:
- 6110920
- Subdivision:
- The Canyons
ADDITIONAL INFORMATION
Lofty ceilings inspire a luminous atmosphere in this home poised within The Canyons. A striking entry draws residents into an open floorplan sprawling with handsome flooring. The living area showcases towering vaulted ceilings and a floor-to-ceiling fireplace. Expansive sliding glass doors in the living and dining areas open to a covered balcony, offering seamless outdoor connectivity. A large kitchen boasts sleek stainless steel appliances and a vast center island with seating. Escape to the upper level to discover a spacious primary suite complemented by a spa-like bath. Downstairs, the finished walkout basement is highlighted by over $150K in upgrades, including a full wet bar complete with a beverage fridge and an ice maker. Entertainers delight in a backyard paradise boasting a hot tub, finished landscaping and a large patio. Generous storage is found in a two-car attached garage and a one-car detached garage. An ideal location offers easy access to I-25, DTC, DIA and Castle Rock.
- Type:
- Single Family
- Sq.Ft.:
- 3,651
- Status:
- Active
- Beds:
- 5
- Lot size:
- 0.15 Acres
- Year built:
- 2018
- Baths:
- 3.00
- MLS#:
- 2922036
- Subdivision:
- Cobblestone Ranch
ADDITIONAL INFORMATION
This IMMACULATE 5 bedroom, 3 bath Ranch with open floor plan, lovingly upgraded and a true designers gem of a home, is MOVE IN READY! The newly painted main floor, new front door railing, and re-landscaped back yard are just a few touches the new owner has added in anticipation of YOU! This beautiful home is Multigenerational READY with the lower level of this home appointed with a ginormous 2nd family room, dining area, and a Kitchenette with Dishwasher and undercabinet refrigerator. Two additional bedrooms both with walk in closets and a 3rd bathroom, provide the perfect comfort for endless use! Oh wait, don't forget the finished room behind the Kitchenette ready for additional pantry space, an office, a home gym, a sewing room or maybe an art studio! ALL Living Spaces and most Bedrooms are equipped with Wall mounted plugins to keep those wires tucked behind the walls! The compact exterior of the home has been incredibly apppointed with a side patio oasis and includes a beautiful CalSpa Hot Tub. The huge patio offers endless ideas and is accessible from the Garage Service door. Need another Television (because we all do!), the patio is wired and ready! The opposite side of the yard is currently a shared space with the neighbor. This section can remain a shared space as the neighbor has beautifully landscaped this space. Or, add your own side fence to separate this space. There is also plenty of room to add a shed. The added gas line is connected to the included grill, and is ready for flipping those burgers the day you move in! The location of this home is an outdoor enthusiasts dream. Access to the Cherry Creek Trail runs adjacent to the Subdivision and offers the luxury of deciding whether to bicycle to Downtown Castle Rock or Downtown Denver! The wildlife that still peruse the open space throughout the subdivision, offers the perfect balance of nature while still being within close proximity to everything Castle Rock and Parker. A truly lovely home awaits YOU!!
- Type:
- Single Family
- Sq.Ft.:
- 2,536
- Status:
- Active
- Beds:
- 3
- Lot size:
- 0.12 Acres
- Year built:
- 2018
- Baths:
- 3.00
- MLS#:
- 3192189
- Subdivision:
- Terrain
ADDITIONAL INFORMATION
Stop your home search now! Looking for a large backyard without the upkeep? This home backs onto a spacious greenbelt, perfect for outdoor activities like kids riding bikes. With over $30k in upgrades, including extra square footage from a bump-out, an oversized covered deck, and designer flooring, it’s fully equipped and move-in ready. Everything is already taken care of—fencing, landscaping, a custom master closet, and upgraded window coverings and refrigerator (which stay!). The large unfinished walk-out basement features high ceilings, big windows for plenty of natural light, and a rough-in, opening up to beautiful open space. The exterior also received fresh paint in May 2024. This west-facing home is filled with natural light, offering both style and convenience!
$1,195,000
5810 Granite Way Castle Rock, CO 80108
- Type:
- Single Family
- Sq.Ft.:
- 5,097
- Status:
- Active
- Beds:
- 4
- Lot size:
- 1.22 Acres
- Year built:
- 1998
- Baths:
- 4.00
- MLS#:
- IR1018251
- Subdivision:
- Diamond Ridge Estates
ADDITIONAL INFORMATION
Welcome to 5810 Granite Way, Castle Rock, Colorado-a remarkable opportunity in the highly desirable Diamond Ridge Estates. Priced attractively to sell quickly, this spacious home offers exceptional value in a very sought-after community!Boasting of 5 bedrooms and 5 bathrooms, this residence provides generous living spaces for families and guests. The living room is a showstopper with its impressive vaulted ceilings and expansive floor-to-ceiling windows, filling the space with natural light and offering stunning views of the surrounding landscape.Entertainment and wellness are at your fingertips with a dedicated home theater room and a fully-equipped workout or flex room that could easily become your craft room or 6th bedroom. The home also features an expansive professional office offers a quiet, productive space, making working from home both comfortable and convenient.Outside, the property sits on over an acre of beautifully maintained land, providing both privacy and room to breathe. The three-car garage ensures ample space for vehicles and additional storage.Living in Diamond Ridge Estates means enjoying a vibrant community with top-notch amenities, including a sparkling pool, pickleball courts, and tennis courts. This home is perfectly positioned to take full advantage of all the recreational options available.Don't miss out on this exceptional value in a premier location. With its combination of spacious living, desirable features, and a fantastic community, this home at 5810 Granite Way is sure to attract swift interest. Please remove shoes upon entry as carpet is light colored and has been cleaned.
Andrea Conner, Colorado License # ER.100067447, Xome Inc., License #EC100044283, [email protected], 844-400-9663, 750 State Highway 121 Bypass, Suite 100, Lewisville, TX 75067

The content relating to real estate for sale in this Web site comes in part from the Internet Data eXchange (“IDX”) program of METROLIST, INC., DBA RECOLORADO® Real estate listings held by brokers other than this broker are marked with the IDX Logo. This information is being provided for the consumers’ personal, non-commercial use and may not be used for any other purpose. All information subject to change and should be independently verified. © 2024 METROLIST, INC., DBA RECOLORADO® – All Rights Reserved Click Here to view Full REcolorado Disclaimer
Castle Rock Real Estate
The median home value in Castle Rock, CO is $807,600. This is higher than the county median home value of $722,400. The national median home value is $338,100. The average price of homes sold in Castle Rock, CO is $807,600. Approximately 80.46% of Castle Rock homes are owned, compared to 13.74% rented, while 5.8% are vacant. Castle Rock real estate listings include condos, townhomes, and single family homes for sale. Commercial properties are also available. If you see a property you’re interested in, contact a Castle Rock real estate agent to arrange a tour today!
Castle Rock, Colorado 80108 has a population of 25,700. Castle Rock 80108 is more family-centric than the surrounding county with 44.29% of the households containing married families with children. The county average for households married with children is 42.97%.
The median household income in Castle Rock, Colorado 80108 is $163,333. The median household income for the surrounding county is $127,443 compared to the national median of $69,021. The median age of people living in Castle Rock 80108 is 41.1 years.
Castle Rock Weather
The average high temperature in July is 85.4 degrees, with an average low temperature in January of 18.5 degrees. The average rainfall is approximately 18.1 inches per year, with 75.5 inches of snow per year.
