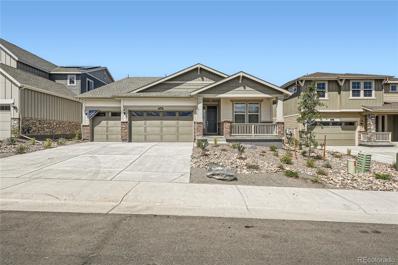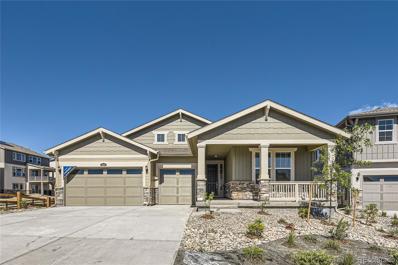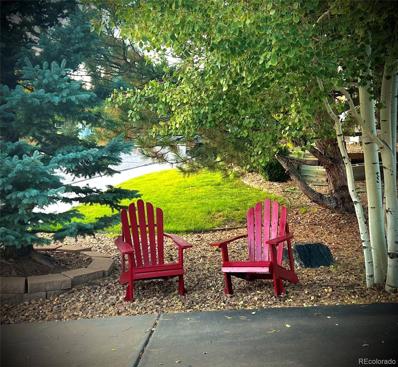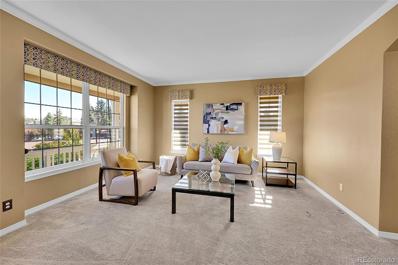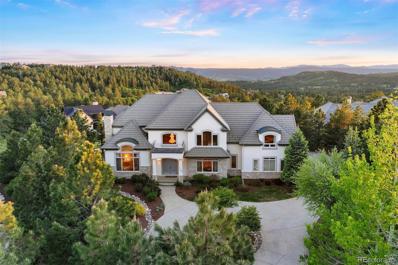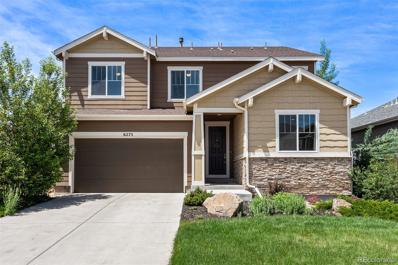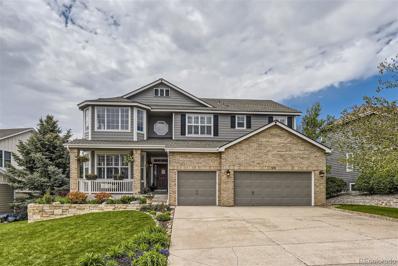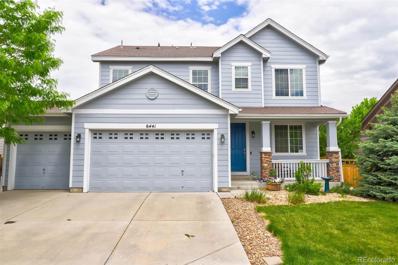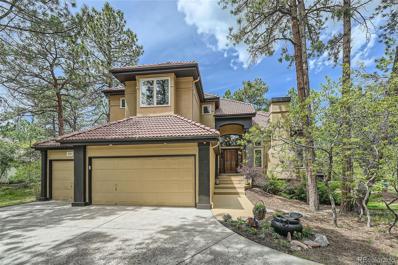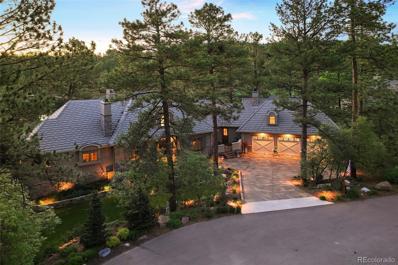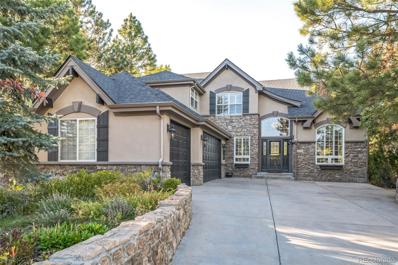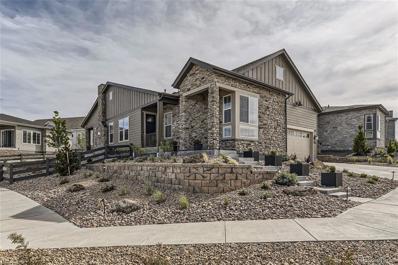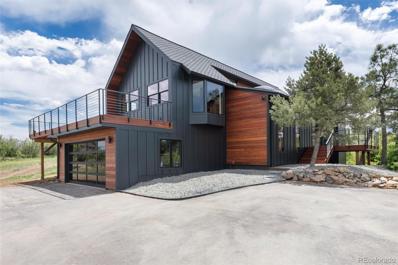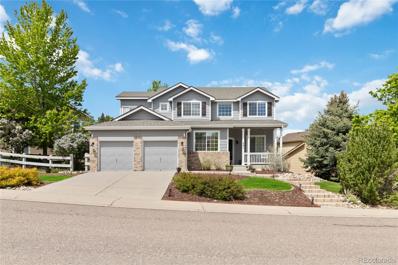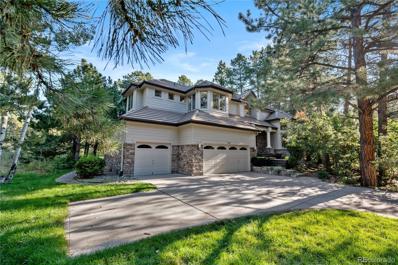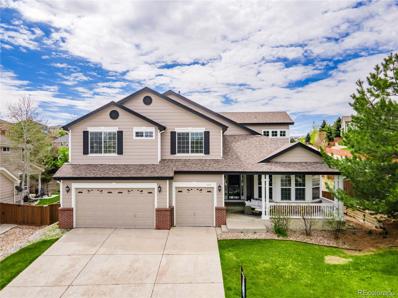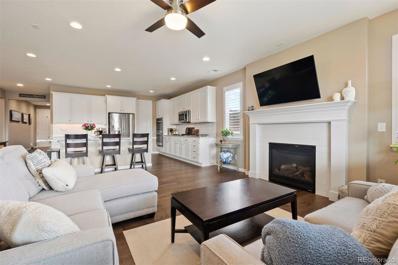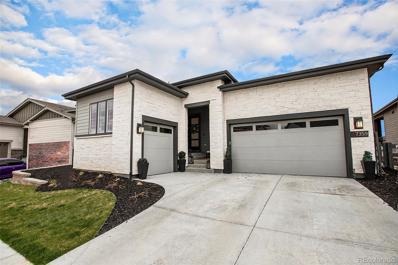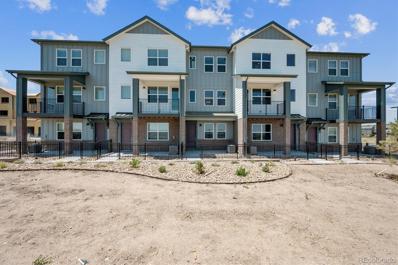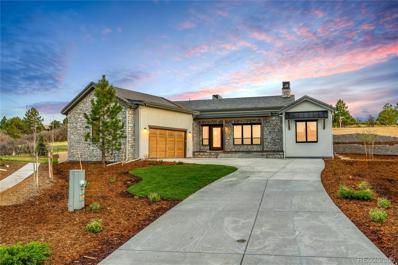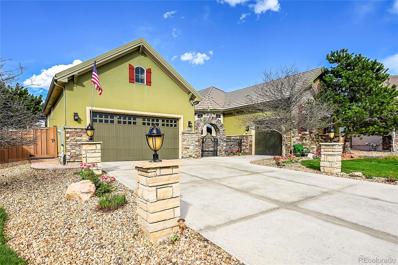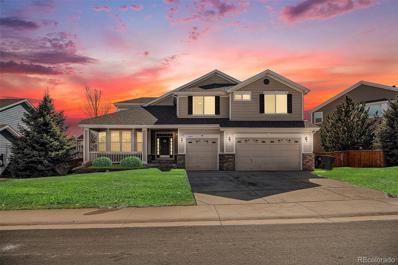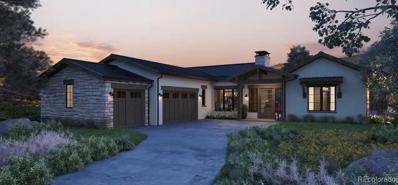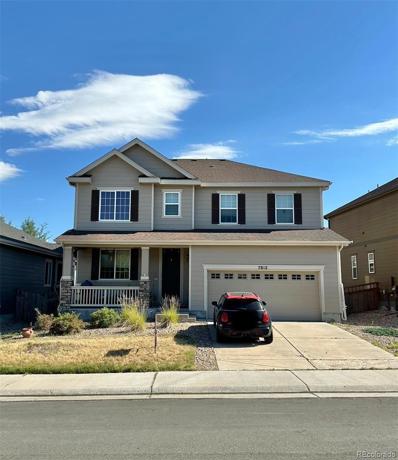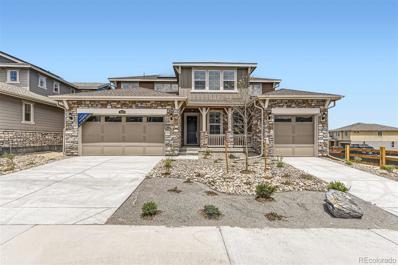Castle Rock CO Homes for Rent
- Type:
- Single Family
- Sq.Ft.:
- 2,812
- Status:
- Active
- Beds:
- 3
- Lot size:
- 0.16 Acres
- Year built:
- 2024
- Baths:
- 3.00
- MLS#:
- 7824056
- Subdivision:
- Macanta
ADDITIONAL INFORMATION
Ready now! Ask about special financing today! Introducing the gorgeous Davis floor plan, situated on a fantastic homesite backing to open space with stunning mountain views! This rare ranch offers a three car garage, full unfinished garden level basement, large covered deck with west facing views, perfect to enjoy what Colorado has to offer! The gourmet kitchen is a chef's dream, featuring a large kitchen island, double ovens, stainless steel appliances, quartz countertops, and upgraded cabinets. The main level is flooded with natural light and enhanced with EVP flooring. Retreat to the owner's suite, complete with an en-suite spa-style bathroom. The main level also includes an additional guest bedroom, guest bathroom, a private study, and a spacious mudroom. Unique to this home, head upstairs where you'll find a secondary suite perfect for guests, a loft, and a full bathroom. Blinds, washer and dryer included! Macanta is an amenity-rich community with a clubhouse, pool, miles of walking trails, and some of the best topography Colorado has to offer. The location is close to Castlewood Canyon State Park for outdoor recreation, and Denver is just a short drive away, offering a plethora of shopping, dining, and entertainment options
- Type:
- Single Family
- Sq.Ft.:
- 2,528
- Status:
- Active
- Beds:
- 4
- Lot size:
- 0.18 Acres
- Year built:
- 2024
- Baths:
- 3.00
- MLS#:
- 4833255
- Subdivision:
- Macanta
ADDITIONAL INFORMATION
Ready Now, Ask about special financing today! One of the best homesites in Macanta! Welcome home to this stunning ranch style floor plan, featuring sweeping mountain views, a walk-out basement, and a cul-de-sac location! Enjoy Colorado sunsets from the west facing covered deck, overlooking open space and canyons. Upon entry, the gourmet kitchen is a chef's dream, boasting an oversized eat-in island, stainless steel appliances, and quartz countertops, all overlooking the great room and nook. The main level is immersed in natural light and enhanced with EVP flooring throughout. Retreat to the owner's suite with its en-suite spa-style bathroom. The home also offers three additional guest bedrooms, two full guest bathrooms, and a formal dining area. The full basement is unfinished, waiting for your personalization. Store all of your toys in the 3-car garage! Blinds, washer and dryer included! Come tour today! Macanta is an amenity-rich community with a clubhouse, pool, miles of walking trails, and some of the best topography Colorado has to offer! The location is close to Castlewood Canyon State Park for great outdoor recreation, and Denver is a short drive away, offering a plethora of shopping, dining, and entertainment options.
- Type:
- Single Family
- Sq.Ft.:
- 2,855
- Status:
- Active
- Beds:
- 4
- Lot size:
- 0.18 Acres
- Year built:
- 2001
- Baths:
- 3.00
- MLS#:
- 2260576
- Subdivision:
- Castle Pines North
ADDITIONAL INFORMATION
Priced to Sell! Enjoy the Castle Pines Lifestyle, at the nearby Ridge Golf Course, which offers a relaxing setting for enjoying evenings with family and friends. Ideally located near Daniel's Park with Bison and unparcelled views of front range, trails, playgrounds, shopping, and schools. You will be home in this lovely 4 bedroom house in Tapestry Hills/Castle Pines North. Come relax under the aspen trees on the Adirondack chairs. It comes complete with 2 offices, that offer separate, private work areas. This home has an open floor plan with a 2 story ceiling in kitchen and living room, which have tinted windows. Newer updates include: New roof in 2023, Hot Water Heater 2019, Refrigerator 2015, Dishwasher 2015, Stove and Microwave 2012, Washer and Dryer 2011. New wood floors on main level are exceptionally attractive. The kitchen offers a unique wooden counter top and painted cabinetry. The home has updated baths on main and upper levels. The full walk out basement has an upper level composite deck and patio below. Gorgeous mature landscaping, with large pine trees, adorns the house. The 3 car garage has tons of storage. Currently the basement has a finished office and additional 1200 square footage to be finished. See floorplan in photos.
$1,074,000
400 Sugarfoot Street Castle Pines, CO 80108
- Type:
- Single Family
- Sq.Ft.:
- 3,646
- Status:
- Active
- Beds:
- 5
- Lot size:
- 0.32 Acres
- Year built:
- 2000
- Baths:
- 5.00
- MLS#:
- 5619193
- Subdivision:
- Hidden Pointe
ADDITIONAL INFORMATION
Welcome to this 5-bedroom, 5-bathroom home located in the coveted Hidden Pointe community. Majestically settled on a sizable corner lot, this exquisite 4,142 square-foot residence showcases a blend of elegance, functionality, and comfort. The entryway is charmingly inviting, seamlessly opening to essential areas of the home, making every arrival a delightful experience. The main floor features a perfectly positioned office, offering an ideal work-from-home space that nurtures productivity and creativity. Plantation shutters filter in the right amount of sunlight, adding a subtle charm to the setting. The elegance extends to the family room, which is warmed by a cozy gas fireplace, a perfect spot for gathering and relaxing. The kitchen boasts hardwood floors and equipped with modern appliances, offering a perfect canvas for gourmet cooking. The nearby dining area is spacious enough for a large dining table, perfect for hosting intimate dinners or holiday feasts. The main floor also offers a formal living room and ½ bath. Ascend the staircase to find the generously sized bedrooms. Discover an oversized primary bedroom - a private retreat in itself with ample space for a sitting area and a king-size bed. The 5-piece primary bathroom adds to the suite feeling with a soaking tub, a separate shower, dual vanity sinks, and a walk-in closet. Enjoy the added advantage of an ensuite bath to one of the bedrooms, offering privacy and comfort to your guests or family members. The convenience of having laundry capabilities upstairs means no carrying heavy baskets up and down the stairs. The newer carpeting throughout the home provides a warm, comfortable underfoot, while continuing the feel of sophistication. The home's exterior is equally captivating with a manicured lawn, promising countless cheerful gatherings or tranquil moments in solitude. In summary, this home is not just a dwelling but a lifestyle. SELLERS ARE OFFERING A $25,000 CREDIT TO BUYERS!!
$3,350,000
1128 Northwood Court Castle Rock, CO 80108
- Type:
- Single Family
- Sq.Ft.:
- 5,571
- Status:
- Active
- Beds:
- 4
- Lot size:
- 0.71 Acres
- Year built:
- 2008
- Baths:
- 5.00
- MLS#:
- 2399550
- Subdivision:
- Castle Pines Village
ADDITIONAL INFORMATION
Nestled at the back of a secluded cul-de-sac in The Village Castle Pines, this exquisite residence epitomizes luxury living with unrivaled panoramic vistas. Beyond its stately circular driveway, the grand entrance unveils an opulent interior, boasting marble floors and a custom chandelier, gracefully suspended on an elevator system. The formal living room exudes sophistication with abundant natural light pouring through expansive picture windows and a cozy gas fireplace. Adjacent, the formal dining room dazzles with uplit tray ceilings, setting the stage for elegant gatherings. Meanwhile, the family room captivates with breathtaking mountain panoramas, complemented by coffered wood ceilings, another gas fireplace, and access to a large deck overlooking the sprawling private, flat yard. The kitchen features Scandinavian style cabinetry, a large island, and an over 100 bottle wine refrigerator, and flows seamlessly into a sunroom/breakfast nook that immerses effortlessly into the surrounding natural beauty. Uniquely designed for productivity, the main floor also hosts two distinct office/work spaces adorned with built-ins. Ascend the elegant staircase adorned with intricate iron detailing or opt for the convenience of the elevator to discover the upper level's sanctuary. The expansive primary suite beckons with a private balcony and a lavish ensuite bath boasting double vanities, a sizable shower, jetted tub and two large walk-in closets. Two secondary bedrooms with ensuite baths offer comfort, while a generous generational suite with cathedral ceilings, 4 closets and mesmerizing views provides ultimate privacy. Completing this extraordinary residence, the unfinished walk-up style basement offers limitless potential, with elevator access to all three levels ensuring convenience and accessibility. Revel in the pinnacle of luxury living while enjoying all of the amenities The Village at Castle Pines has to offer.
- Type:
- Single Family
- Sq.Ft.:
- 3,832
- Status:
- Active
- Beds:
- 4
- Lot size:
- 0.14 Acres
- Year built:
- 2017
- Baths:
- 4.00
- MLS#:
- 8975091
- Subdivision:
- Cobblestone Ranch
ADDITIONAL INFORMATION
Incredible NEW value including a NEW roof on this exquisite former model home, in picturesque Cobblestone Ranch. You’ll adore the seamless blend of sophistication and natural splendor that surrounds this property, offering miles of pristine walking paths, biking trails, and beautiful rolling hills. The main floor welcomes you with its lofty 9-foot ceilings adorned with elegant 8-foot doors and rich wood flooring. The heart of this home, the gourmet kitchen, features a sprawling chef’s island, cooktop (gas or electric ready), a stainless hood, a convection microwave, and an expansive refrigerator to fulfill every culinary need. The walk-in pantry provides ample storage, while the convenient pocket office offers a dedicated space for daily tasks. Dine amidst tranquility in the sunlit sunroom or unwind in the spacious family room, accentuated by a stylish rectangular gas fireplace and custom tile work. Step outside onto the covered back patio, where lush surroundings provide a serene backdrop for entertaining or relaxation, with a new neighboring fence being installed for your convenience! For those who work from home, the main floor office provides a quiet retreat, strategically positioned at the front of the house to foster productivity. Upstairs, the primary bedroom awaits with coffered ceilings and a breathtaking ensuite bathroom, featuring an oversized walk-in closet and a luxurious walk-in shower adorned with dual shower heads, custom tile, river stone basin, and frameless glass doors. Two additional bedrooms, a shared full bathroom, a laundry room, and a spacious loft complete the second level. Venture downstairs to discover the fully finished basement, boasting a versatile rec room, a fourth bedroom with a walk-in closet, a full bathroom, and ample storage space. Whether you seek refined living, natural beauty, or modern convenience, this impeccable home offers an unparalleled lifestyle in Castle Rock. Check out the virtual tour with video!
Open House:
Saturday, 11/16 2:00-4:00PM
- Type:
- Single Family
- Sq.Ft.:
- 4,289
- Status:
- Active
- Beds:
- 6
- Lot size:
- 0.22 Acres
- Year built:
- 1999
- Baths:
- 4.00
- MLS#:
- 4007172
- Subdivision:
- Castle Pines North
ADDITIONAL INFORMATION
This home is ideal for entertaining, with rooms that seamlessly transition from casual to formal, creating a lively and bright atmosphere. The sweeping open floor plan allows for effortless movement from the cozy living room to the stately family room with a fireplace. The first floor offers vaulted ceilings that continue into the family room. There is no lack of storage, with a substantial bank of kitchen pantry cabinets, a large basement storage room with shelving and garage built-in cabinets. Additionally, this home offers a main-level bedroom, ideal for guests, an office, or flex space. The primary bathroom provides a luxurious spa-like experience with an oversized soaking tub, a large walk-in shower, and a double vanity. The lower level offers ample space to spread out, featuring a media area, or a game room with a wet bar, and two additional bedrooms. One of the bedrooms has room large walk in closet, and a retreat area perfect for extra living space. For golf enthusiasts, there is access to the nearby Sanctuary and the Ridge. You'll also enjoy easy walking access to award-winning schools and picturesque parks. Conveniently, there is easy access to I-25 and nearby shopping destinations, making daily errands a breeze. Don't miss your chance to own this turnkey dream home today!
- Type:
- Single Family
- Sq.Ft.:
- 2,229
- Status:
- Active
- Beds:
- 4
- Lot size:
- 0.17 Acres
- Year built:
- 2012
- Baths:
- 3.00
- MLS#:
- 3352153
- Subdivision:
- Villages At Castle Rock
ADDITIONAL INFORMATION
***MOTIVATED SELLER*** would like to welcome you to this move in ready 4-bedroom 2.5 bathroom home in the desirable Cobblestone Ranch community. Pulling up to the home, you will notice a spacious three car garage with amble storage including two shelves installed from the ceiling, recently updated exterior paint, new motion sensored outdoor light fixtures add to the curb appeal. This home faces South which is a bonus in the winter snow melts. Step inside this inviting freshly painted, brand new carpeted home to find a versatile multipurpose room, perfect for an office, formal dining room, or playroom. Moving onto the kitchen you will find a sizable island overlooking the dining room and welcoming living room perfect for entertaining. Continue that entertaining outdoors to your deck off the main floor or follow the stairs down to the fully fenced back yard where you can find an extended patio under the deck with a sitting area and hot tub area, with shades installed to roll down for a little extra privacy. Have a green thumb? You will also find two established garden beds! Upstairs in the home, discover cozy bedrooms with a convenient laundry room. The primary bedroom offers a luxurious retreat with a 5-piece bath and an expansive walk-in closet, three additional bedrooms are located upstairs with a shared bathroom located at the top of the stairs. Downstairs in the full unfinished garden level basement you will find that plumbing has been roughed in with a sump pump and is ready for you to add your personal touch to transform it into whatever suits your lifestyle. This home has additional features such as pre wired for security system, in ceiling surround sound, and wired for CAT 5e network system. This home is located within a short walk to the pool and tennis courts in the Cobblestone Ranch community, nearby park, and not far from the newly built Cobblestone Ranch Park which features pickleball courts, playground areas, and more.
$1,400,000
454 Silbrico Way Castle Rock, CO 80108
- Type:
- Single Family
- Sq.Ft.:
- 4,081
- Status:
- Active
- Beds:
- 4
- Lot size:
- 0.36 Acres
- Year built:
- 1994
- Baths:
- 4.00
- MLS#:
- 5387418
- Subdivision:
- The Village At Castle Pines
ADDITIONAL INFORMATION
In a community known for its expectational lifestyle amenities, you’ll find a blend of luxury and warmth within 454 Silbrico Way. Situated on a corner lot, this residence boasts immense curb appeal from every angle. Upon entering the home, you will be met with architectural beauty from the soaring 2-story foyer, an elegant curved staircase and an overall atmosphere that feels both impressive and inviting. To your right, a gathering den with a beautiful fireplace, large windows that give way for natural light and views of the surrounding evergreens, and a connecting formal dining area. These open-flow rooms make for a perfect opportunity to enjoy family meals and special occasions. Just off the formal dining room is your newly remodeled gourmet kitchen. This kitchen includes double ovens, quartz counters, towering custom cabinetry with glass uppers, open shelving, and a massive island! This kitchen was designed with love and to be the heart of your home. From the kitchen, step out onto the second level of your covered deck, or head into the family room featuring a floor-to-ceiling stack-stone fireplace and luxury tile floors. Head upstairs to find two charming guest bedrooms with coffered ceilings and custom paint. A freshly remodeled bath is perfectly positioned between the bedrooms, offering both style and convenience. At the end of the hall is your primary bedroom that is a true sanctuary. This spacious suite shares space with a 3-sided fireplace with sitting area and a luxurious 5-piece bathroom with jetted tub and standing shower. Downstairs is a bedroom, 3/4 bath, huge family room, gym area, and access to your walk-out patio. The Village at Castle Pines HOA includes 3 pools, a fitness facility, pickle ball courts, tennis courts, pocket parks, and 13 miles of trails throughout. The community is gated and staffed with 24/7 emergency services and alarm monitoring tied to your security system. 3D Tour here: https://my.matterport.com/show/?m=gW7opfdmNhZ&mls=1
$3,395,000
325 Paragon Way Castle Rock, CO 80108
- Type:
- Single Family
- Sq.Ft.:
- 6,423
- Status:
- Active
- Beds:
- 5
- Lot size:
- 0.77 Acres
- Year built:
- 2000
- Baths:
- 7.00
- MLS#:
- 8813076
- Subdivision:
- Castle Pines Village
ADDITIONAL INFORMATION
Exquisite walk-out ranch, overlooking the 15th tee box of the renowned Jack Nicklaus designed Castle Pines Golf Club. Embrace tranquility as you enter this exclusive, gated community with towering pines, and an abundance of wildlife, a mountain oasis just 20 minutes from Denver. The interior three-quarter acre cul-de-sac site offers both privacy and views. Impeccable landscaping and a robust water feature grace the entrance, connecting seamlessly to the spacious Great Room with floor to ceiling glass that captures the outdoors, framing elevated views. Maintaining the coveted French-country style, recent improvements include updated flooring and baths, custom tile and stonework creating timeless elegance with a neutral color palette, white-washed and sun-kissed. Tastefully accented with classic architectural flourishes including exposed wood beams and trusses with a rough-hewn finish, curved eaves, symmetrical facade, ornate finishes, and ceiling detailing. A scullery kitchen sets the stage for clutter-free entertaining surrounding the spacious island. Every room in the home reflects perfection. An extensive expansion to the outdoor living spaces features a sunken spa, outdoor fireplace and kitchen with pizza oven, a dramatic three-tiered waterfall with an infinity edge encompassing a pergola with a retractable awning. Flagstone walk-ways lead to garden retreats and additional trees and shrubs provide privacy. The upper patio offers vistas of the golf course with sunset and pond views, elevated seating and a built-in grill.
- Type:
- Single Family
- Sq.Ft.:
- 4,704
- Status:
- Active
- Beds:
- 4
- Lot size:
- 0.28 Acres
- Year built:
- 1998
- Baths:
- 4.00
- MLS#:
- 5011927
- Subdivision:
- Forest Park
ADDITIONAL INFORMATION
STUNNING single-family home in the coveted Forest Park neighborhood of Castle Pines! This beautifully updated retreat sits on a quarter-acre private lot in a quiet cul-de-sac, with mature trees and landscaping. Making this home unique is the renovated basement that can serve as a complete stand-alone living area, with a full kitchen with all appliancesa, a separate laundry area with front-load washer and dryer, bedroom with walk-in closet, full- sized bath, large living area with fireplace, bonus room, and two storage rooms. This rare completely separate space with in-home access as well as its own private entry is perfect for multi-gen living, nanny or extended-stay guests. The grand two-story entry leads to an open-concept living area and a beautifully updated kitchen with new appliances, soapstone countertops, and above-and-below cabinet lighting. An in-home office with private deck, family room, formal dining room, formal living room, butler’s pantry, half bath, laundry room and attached oversized insulated three-car garage complete the main level. Upstairs are three spacious bedrooms and two full baths. The Primary bedroom features two walk- in closets w/ built-ins. There is also a bonus room that could be converted to a fourth bedroom. There is a large upper deck off the main floor, patio off the basement, and gorgeous stone pathways all around, leading to a fountain and custom-built trellis in the fenced-in backyard. In addition, there is a new roof (May, 2024), newly-painted exterior, stone walls bordering the driveway, and stone columns in back. Forest Park has a gated community pool and is situated next to the Ridge Golf Course. Close to shopping, dining, and highly-rated schools. This home with many designer touches has been impeccably maintained by contractor/owner and is move-in ready with everything you need to relax and enjoy.
- Type:
- Single Family
- Sq.Ft.:
- 2,089
- Status:
- Active
- Beds:
- 3
- Lot size:
- 0.18 Acres
- Year built:
- 2022
- Baths:
- 3.00
- MLS#:
- 5104690
- Subdivision:
- The Canyons
ADDITIONAL INFORMATION
Great views of Hess Reservoir - Why wait for new when this incredible home is ready NOW in the highly sought after Canyons community?! Gorgeous one story from the Reserve Collection built by Shea and located on a corner, this beautiful home features 3 bedrooms, 2.5 bathrooms, great room, open kitchen, dining space, laundry and covered patio and 4' crawlspace. Design finishes include Evoke Surge Coastal Collection Frieda laminate wood-style floors, MSI Frost White quartz kitchen counters with full backsplash, 12"x 24" Emser Denova Astoria Matte tile half height fireplace surround, Aristokraft Winstead Birch Burlap cabinets. Additional upgrades include wall paneling ($2500), Ring alarm system inc. 2 battery cameras, located at the garage and patio, window and door contacts, doorbell camera ($600), ceiling fans in bedrooms and great room ($1000); window coverings ($4400), rear fence ($1530) and landscaping - extended patio w/lighted steps, yard lighting, extended build-out with turf in oversized corner lot, 4 large planters at front steps on separate irrigation zone ($68K). This home is move in ready. Luxurious yet comfortably livable. The Canyons Metropolitan Districts provide various services to the property and in addition to the estimated taxes, a $30 per month operations fee is imposed. Close to dining, shopping, entertainment and other amenities. Don't miss your opportunity. Welcome Home!
$1,199,000
9320 N Corral Lane Castle Rock, CO 80108
- Type:
- Single Family
- Sq.Ft.:
- 2,922
- Status:
- Active
- Beds:
- 3
- Lot size:
- 1.66 Acres
- Year built:
- 1976
- Baths:
- 3.00
- MLS#:
- 9619772
- Subdivision:
- Surrey Ridge
ADDITIONAL INFORMATION
Nestled amidst the serene, rolling hills of the distinctive Surrey Ridge neighborhood, this exceptional home has been completely renovated, inside and out, and stands as a true gem! Every detail has been carefully considered. A newly paved driveway leads you to the home, set on 1.66 acres, with all-new cement board siding, new roof and gutters, multiple tigerwood decks, and brand-new Pella Lifestyle windows. Upon entering, you'll be greeted by a bright, open space showcasing premium finishes, such as Japanese wood-burnt beams, custom iron railings, and stunning marble floors. The grand living room, accessible through a custom glass entry, boasts a vaulted ceiling, recessed LED lighting embedded in the beams, and built-in bookshelves. Enjoy the elegant, marble-tiled wood-burning fireplace, perfect for those cozy winter days. A breezeway connects to the gourmet kitchen, outfitted with Thermador double ovens, a 5-burner gas range and hood, granite countertops, a spacious center island, and an array of high-end features. The dining room seamlessly transitions to the back deck, ideal for enjoying Colorado's indoor/outdoor lifestyle. Savor your morning coffee while gazing at the mountain views through the large bay windows. The upper floor hosts the primary bedroom, featuring a ceiling fan and an abundance of natural light. The ensuite bathroom is a spa-like retreat, with dual shower heads, a standalone tub, custom lighting under the cabinetry and within the shower, a heated mirror, and a custom-designed walk-in closet. The lower level includes another bedroom and a full bathroom, each with unique, stylish touches. The den/sitting area provides a cozy spot for relaxation, while a sun-filled room is perfect for your houseplants. The family room features a second fireplace and a wet bar pre-wired for a cooktop, making it ideal as a potential apartment space when paired with the adjoining bedroom and ensuite bathroom.
- Type:
- Single Family
- Sq.Ft.:
- 2,226
- Status:
- Active
- Beds:
- 4
- Lot size:
- 0.2 Acres
- Year built:
- 1996
- Baths:
- 3.00
- MLS#:
- 7085523
- Subdivision:
- Castle Pines North
ADDITIONAL INFORMATION
Welcome to this stunning residence that combines modern updates with serene natural surroundings. Nestled in a picturesque setting with mature trees and a sloping landscape, this home is a true gem in a highly sought-after neighborhood. As you go inside, you’ll be greeted by gorgeous wood floors that flow throughout the main floor, creating a warm and inviting ambiance. The spacious dining area is bathed in natural light, thanks to an abundance of windows and high ceilings, all adorned with newer window coverings. The kitchen is a chef’s delight, featuring black stainless steel appliances, beautiful tile backsplash, ample counter space, and a convenient gas line for a grill on the wraparound deck – perfect for summer barbecues. Upstairs, you’ll find four bedrooms, including a primary suite that is a true retreat. The primary bedroom boasts plentiful natural light, an en suite 5-piece bathroom with a large soaking tub, and a walk-in closet. The cozy loft provides additional living space, perfect for a reading nook or home office. Additionally, there is an adjoining bathroom between two nice sized bedrooms that enhances convenience for the entire family. This home is brimming with updates, ensuring peace of mind for years to come. A newer roof (2020), water softener (2021), exterior paint (2020), furnace (2020), washer and dryer (2020), and LED lighting throughout make this home as functional as it is beautiful. The unfinished garden-level basement offers over 1,000 sq/ft of potential living space, complete with a rough-in for a future bathroom, allowing you to customize it to your needs. The outdoor space is equally impressive, with mature trees providing privacy and a tranquil backdrop for relaxation. The 3-car tandem garage offers plenty of room for vehicles and storage. Located within a short distance to Timber Trail Elementary School, this home is perfect for those seeking convenience and a strong sense of community.
$1,400,000
449 Argosy Way Castle Rock, CO 80108
- Type:
- Single Family
- Sq.Ft.:
- 4,677
- Status:
- Active
- Beds:
- 5
- Lot size:
- 0.52 Acres
- Year built:
- 1996
- Baths:
- 5.00
- MLS#:
- 6223701
- Subdivision:
- Castle Pines Village
ADDITIONAL INFORMATION
Welcome to your dream opportunity in the prestigious, gated community of The Village at Castle Pines. Nestled on a beautiful treed lot, this wonderful 5-bedroom, 5-bathroom residence offers an unparalleled living experience, combining comfort, and natural surroundings. Step inside to discover an expansive open floor plan bathed in natural light, designed for both entertaining and everyday living. The spacious living areas flow seamlessly, enhanced by large windows that frame picturesque views of the surrounding landscape. The open concept kitchen, adjacent dining area and family room create the perfect space for gatherings, while the formal living room offers a more intimate setting for special occasions. Each bedroom is generously sized and comes with its own appointed bathroom, providing comfort and privacy for family and guests alike. Beyond the beauty of the home, The Village at Castle Pines offers an extraordinary lifestyle. The community's amenities are second to none, featuring three pools, tennis and pickleball courts, picnic pavilions, parks, sand volleyball, manned security gates, 24/7 roving patrol, and state-of-the-art fitness center. With 13 miles of scenic trails and abundant wildlife, outdoor enthusiasts will find endless opportunities for adventure and relaxation. The Village is also home to two world-class golf courses, The Country Club at Castle Pines and Castle Pines Golf Club, recent host of the 2024 BMW Golf Championship. Membership at the Country Club at Castle Pines can be inquired by contacting them directly www.ccatcastlepines.com Schedule your private showing today and experience why this amazing neighborhood is deemed one of Denver's best gated communities! Visit our full property website: https://www.tourbuzz.net/public/vtour/display/2244815#!/
- Type:
- Single Family
- Sq.Ft.:
- 5,190
- Status:
- Active
- Beds:
- 5
- Lot size:
- 0.22 Acres
- Year built:
- 2005
- Baths:
- 5.00
- MLS#:
- 1786601
- Subdivision:
- Sapphire Pointe
ADDITIONAL INFORMATION
Lowest price per square foot finished in Sapphire Point! Corner lot on cul-de-sac, this expansive executive home spans over 5,000 finished square feet, offering luxury living at an exceptional price. With instant equity potential in today’s vibrant market, this property features a desirable floor plan, including a main floor primary suite and an oversized 3-car garage. The main floor primary suite is a true sanctuary, boasting a spa-like 5-piece bathroom, soaking tub, double-sided fireplace, walk-out access to the covered patio, and ample space for unwinding. The gourmet kitchen is equipped with stainless steel appliances, granite countertops, an eat-in nook, and counter seating, all overlooking a living room with soaring ceilings, large bright windows, and a cozy fireplace. A separate home office provides a private space for remote work, strategically placed apart from the main living areas. The main floor also includes a laundry room with built-in features, offering plenty of cabinet space and a mudroom area. On the upper level, spacious oversized rooms, a substantial guest suite, and a vast loft offer versatile spaces for a children’s study, play area, or recreational room. The finished basement is ideal for a home theater or entertainment area and features a guest suite that can also serve as a home gym. Outside, the secluded back patio creates a tranquil oasis for relaxation and outdoor entertaining. This home perfectly blends vast living spaces with upscale amenities, meeting every need of a modern family home. Sapphire Pointe residents enjoy the beauty and tranquility of the surrounding natural landscape, various year-round social activities, and views of the Rocky Mountains. Community amenities include a large pool and clubhouse area, many trails, and walking distance to Gemstone Park, which boasts 17 acres with synthetic turf, a playground, and a sports court.
Open House:
Saturday, 11/16 12:00-3:00PM
- Type:
- Single Family
- Sq.Ft.:
- 3,527
- Status:
- Active
- Beds:
- 4
- Lot size:
- 0.19 Acres
- Year built:
- 2019
- Baths:
- 3.00
- MLS#:
- 6314150
- Subdivision:
- Cobblestone Ranch
ADDITIONAL INFORMATION
***HIGHLY MOTIVATED***RV GARAGE ATTACHED TO HOUSE! The possibilities are endless with this finished and heated garage space. Whether you're and RVing family or need the space for cars, toys, or a cool loft, the bonus area in the garage will not disappoint. Inside, this ranch style Hampton model just makes sense with 2 rooms upfront and a bathroom to share. The space opens up in the kitchen, living and dining area with a generous island for all to gather. The Primary suite is a hit where the walk in closet connects to the laundry room. Downstairs is expansive in every way - open entertainment area, fitness space, large bedroom and ¾ bath, plus 2 huge storage rooms. Enjoy low maintenance landscaping in the fully fenced backyard with covered patio situated high enough to capture lovely views. Cobblestone Ranch is a charming neighborhood convenient to both Castle Rock and Parker, boasting paved trails throughout the area, a newer large park with huge play area, pickle ball courts, a clubhouse with pool and tennis courts, plus a smaller park and play field. Enjoy easy access to the largely paved and ever expanding Cherry Creek and Plum Creek Trail systems Detailed features include: 220 electric service in garage for RV and/or EV, high garage ceilings, private exterior door to yard, wood plank flooring in main floor living areas, carpeted bedrooms, light cabinetry, granite kitchen and primary counters, double ovens, gas cooktop, large pantry, plantation shutters on main level, security door, high ceilings both main and lower levels, 8' doors throughout, large walk in closets, Elfa closet systems in primary and kids room, vinyl flooring in workout area, and under stair room.
$1,549,900
7359 Canyon Sky Trail Castle Rock, CO 80108
- Type:
- Single Family
- Sq.Ft.:
- 4,777
- Status:
- Active
- Beds:
- 6
- Lot size:
- 0.18 Acres
- Year built:
- 2022
- Baths:
- 5.00
- MLS#:
- 6303487
- Subdivision:
- The Canyons
ADDITIONAL INFORMATION
Must see, absolutely stunning 6 bed + 5 bath custom 2022 build in the Canyons at Castle Pines! Custom upgrades are everywhere in this home. Beautiful open floor plan on main floor with spectacular primary suite! Full kitchen in basement (potential mother in law suite) with 10 ft ceilings and HUGE living room that lives like the main floor. 2 attached garages for all your vehicles and toys. Covered patio in back for grilling, chilling and enjoying the sunsets!
Open House:
Friday, 11/15 12:00-4:00PM
- Type:
- Townhouse
- Sq.Ft.:
- 1,291
- Status:
- Active
- Beds:
- 2
- Year built:
- 2024
- Baths:
- 3.00
- MLS#:
- 6895070
- Subdivision:
- The Townes At Skyline Ridge
ADDITIONAL INFORMATION
BRAND NEW 3-STORY TOWNHOME in desirable Skyline Ridge! QUICK CLOSE. View blue skies from every level, as no neighboring buildings in front. Relax or entertain on the spacious covered patio and pretty front yard area. Commuters rejoice; the Townes are located near I-25 for superior access to the metro area and this 2 bedroom home and flex includes an oversized 1-bay garage. Flooded with natural light, step inside to an open flex space perfect for multiple uses. Up to the main level, you'll find a bright an open kitchen, dining and great room. The modern kitchen, complete with a gas range, boasts sleek grey cabinets accented by sparkling grey quartz countertops. Upstairs on the top floor, relax in 2 bedrooms and have convenient access to the laundry. Cozy primary suite includes walk-in closet and great windows. Don’t miss out on the new reduced pricing good through 11/30/2024. Prices and incentives are contingent upon buyer closing a loan with builders affiliated lender and are subject to change at any time.
$2,150,000
8016 Parnassus Place Castle Rock, CO 80108
Open House:
Sunday, 11/17 1:00-3:00PM
- Type:
- Single Family
- Sq.Ft.:
- 4,693
- Status:
- Active
- Beds:
- 5
- Lot size:
- 0.31 Acres
- Year built:
- 2024
- Baths:
- 5.00
- MLS#:
- 6818099
- Subdivision:
- Castle Pines Village
ADDITIONAL INFORMATION
Located on a cul-de-sac lot in the newly developed Summit enclave, this 5 bed 5 bath home offers the rare chance to purchase new construction NOW in the coveted Village at Castle Pines. Designed with indoor outdoor living in mind, the upgraded finishes and open concept floor plan are exactly what today’s discerning buyer is looking for. The main level features a spacious great room with abundant natural light, vaulted ceiling, gas fireplace, and custom built-ins. The glass NanaWall offers access to the gorgeous covered patio, complete with fireplace with stone wall surround. The chef’s kitchen boasts quartz countertops, stunning waterfall edge center island, counter seating for 6+, upgraded cabinetry, wine fridge, and Thermador appliances. Relaxation awaits in the primary suite, with spa-like bathroom, walk-in shower, lavish soaking tub, and an expansive walk-in closet. A useful study with a window wall overlooking the front yard, two additional en suite guest bedrooms with walk-in closets, a powder room, and a laundry room complete the main level. The finished lower level is made for entertaining, with large recreation media room, plus additional flex room for gaming or working out. Also on the lower level are two bedrooms with an adjacent guest bathroom and a large unfinished space, perfect for future expansion. Additional upgrades include custom landscaping, upgraded trim package, built-in speakers, tech security system, engineered hardwood flooring, tankless water heater, solid core doors, and so much more in this beautiful brand new home, with the remainder of a 1-year builder warranty. Well-located close to Gates 1 and 5, this home is mere minutes from I-25. Jump in your golf cart and take a 60 second ride to the private, newly renovated and expanded Country Club at Castle Pines or the neighborhood Summit pool complex, field, and pocket park. Move-in ready, with exceptional upgrades and finishes, this home simply has it all!
- Type:
- Single Family
- Sq.Ft.:
- 3,870
- Status:
- Active
- Beds:
- 3
- Lot size:
- 0.3 Acres
- Year built:
- 2006
- Baths:
- 4.00
- MLS#:
- 6261681
- Subdivision:
- Maher Ranch
ADDITIONAL INFORMATION
*** Welcome to this exquisite custom ranch, the essence of luxury living with its attention to detail & commitment to quality. This home, featuring dual master suites & a meticulously designed gourmet kitchen, is nestled in a prestigious neighborhood.With the inclusion of security doors at both front & back entrances, the home provides peace of mind alongside its many luxuries.The interior of the home is an elegant design, hardwood & slate floors, granite countertops, & a selection of premium upgrades that embody sophistication.This establishment of elegance is extended to the outdoors,where over $100k in enhancements have been strategically invested.Expansive terraced stone patios, delightful Bose surround sound system, readiness for a hot tub installation, a cozy gazebo, a dedicated gardening area, & beautiful landscape lighting transform the generous lot into a captivating haven for entertainment & relaxation.Enhancing the allure of the property are 2 inviting fireplaces, alongside a conveniently located main-floor laundry room.The family room, distinguished by a striking tile wall encasing the fireplace, champions the home's open floor plan, fostering an environment of warmth & connectivity.The addition of a stunning wine cellar introduces a layer of luxury.Privacy by complete fencing with 6ft Trex privacy barriers. The home is also marked by innovative features, including a tankless water heater. Recently updated concrete, stucco work & the addition of a Pebble Tec courtyard. House is facing to Southwest. Also, designed to accommodate every resident, boasting wheelchair accessibility through a ramp in the garage & a wide primary shower.It stands as a testament to luxurious living. Join this stunning community that also includes- clubhouse, parks, pool, playground, tennis courts, trails & fabulous shopping and dining nearby. Link to SP HOA: https://sapphirepointe.com/
- Type:
- Single Family
- Sq.Ft.:
- 3,972
- Status:
- Active
- Beds:
- 4
- Lot size:
- 0.25 Acres
- Year built:
- 2006
- Baths:
- 4.00
- MLS#:
- 2216396
- Subdivision:
- Sapphire Pointe
ADDITIONAL INFORMATION
Welcome home to the coveted Maher Ranch/Sapphire Point subdivision! The moment you enter the beautiful foyer, you will immediately appreciate the attention to detail in every room. It is elegantly designed & absolutely gorgeous. Open main floor plan provides plenty of room for family & friends. The office is the perfect place to get away & get work done in a private first-class environment. Family room has extra tall ceilings and windows to provide extra light and a gas fireplace. Gourmet kitchen has a large pantry, high-end JennAir SS appliances, island with a breakfast bar & breakfast nook with access to the back yard. Laundry room has extra cabinets for storage & a utility sink. Formal dining room has bay windows. This home also has a large main floor primary suite with a 5 piece bathroom, double sided fireplace, huge walk in closet with custom shelving and cabinets. Upstairs features 3 large bedrooms & 2 full bathrooms. Two bedrooms have a Jack & Jill bathroom, 1 bedroom has a large walk in closet and an ensuite full bathroom. Additional laundry room upstairs! The large loft (13.7x24) overlooking the family room is perfect for additional entertaining or family time! The full unfinished basement is ready for your finishing touches! The oversized 3 car garage will stop you in your tracks! Front & back yards have been professionally landscaped w/concrete edging, stamped concrete, mature plants, trees & bushes. Don't delay! Convenient location with easy access to all that Castle Rock has to offer! Contact listing agent for information on a lender paid 1-0 buy down!
$2,150,000
8015 Parnassus Place Castle Rock, CO 80108
Open House:
Sunday, 11/17 11:00-4:00PM
- Type:
- Single Family
- Sq.Ft.:
- 4,096
- Status:
- Active
- Beds:
- 3
- Lot size:
- 0.28 Acres
- Year built:
- 2024
- Baths:
- 4.00
- MLS#:
- 7069442
- Subdivision:
- Castle Pines Village
ADDITIONAL INFORMATION
Located on a corner cul-de-sac lot in the newly developed Summit at Castle Pines enclave, this 3 bed 4 bath home offers the rare chance to own new construction in the coveted, gated Village at Castle Pines community. $323,000 IN CUSTOM BUILDER UPGRADES include: wet bar in finished basement, pull trowel wall finish, landscaping according to Village guidelines, 12 foot main level stackable glass doors, and much more. As you enter the foyer, you'll find a true chef's kitchen with Wolf 48” dual range, Sub-Zero 42” built-in French door refrigerator, quartz counters, butler’s pantry, center prep island, and upgraded cabinetry. Adjacent to the kitchen is an open concept great room with oversized gas fireplace and vaulted ceiling. Offering 10' ceilings throughout, this entire space, perfect for entertaining, opens to the outdoor living area via stackable glass doors, accenting a true Colorado indoor outdoor lifestyle. The main floor primary suite offers a contemporary spa bathroom with dual sinks, walk-in shower, luxurious freestanding tub, and an expansive walk-in closet. An office, powder room and laundry room complete the main level, offering true lock and leave main floor living. The finished lower level offers rare 9’ ceilings, two secondary bedrooms with an adjoining full bathroom, plus an additional powder room and wet bar. Additional features include: custom landscaping, engineered hardwood flooring throughout most of the main level, 3-car side load garage with insulated steel doors, upgraded light fixtures, upgraded low volt and electrical features, tankless water heater, and so much more to enjoy in this beautiful brand new home. Well located close to Gate 1 and Gate 5, this home is mere minutes from I-25. Jump in your golf cart and take a 60 second ride to the private, newly renovated and expanded Country Club at Castle Pines or the neighborhood Summit pool complex, field, and pocket park. Start living your best life today in a home that checks every box!
- Type:
- Single Family
- Sq.Ft.:
- 3,885
- Status:
- Active
- Beds:
- 4
- Lot size:
- 0.14 Acres
- Year built:
- 2014
- Baths:
- 3.00
- MLS#:
- 7339984
- Subdivision:
- Cobblestone Ranch
ADDITIONAL INFORMATION
Located in the Cobblestone Ranch community, this property offers more than just a beautiful home—it provides a vibrant lifestyle with fantastic amenities. Enjoy scenic walking trails, a refreshing swimming pool, tennis courts, and a park with pickleball courts. The HOA also organizes engaging community events that foster a strong neighborhood spirit. However, it's important to note that this house will need some TLC. While it offers great potential and the chance to make it your own, it requires some attention and updates to truly shine. With a bit of care and effort, you can transform this property into your dream home within a highly sought-after community.
- Type:
- Single Family
- Sq.Ft.:
- 3,882
- Status:
- Active
- Beds:
- 5
- Lot size:
- 0.17 Acres
- Year built:
- 2024
- Baths:
- 5.00
- MLS#:
- 7443212
- Subdivision:
- Macanta
ADDITIONAL INFORMATION
*Move in Ready* Captivating Corner Lot home with Walkout basement has an Extended Back deck perfect for entertaining. The deck creates a seamless flow for gatherings and relaxation. This Super Home/Next Gen Floorplan is located in coveted Macanta neighborhood and is situated on a corner homesite with breathtaking views from the spacious rear deck! The main level features fantastic entertaining space! The gourmet kitchen overlooks the great room and breakfast nook and also has an abundance amount of cabinet space in the kitchen, a huge eat in kitchen island with quartz countertops and a large outdoor covered deck! The separated NextGen living space offers great options! A private living room and kitchenette provides great 'living space'. A large bedroom with an adjacent retreat area, laundry room and a 3/4 hall bathroom complete this flexible space! Use the NextGen space as a main floor suite, a true NextGen living space, or whatever suits your needs. Up stairs has you primary suite with a retreat, an en-suite spa style bathroom, laundry room, 3 additional bedrooms, 2 bathrooms( 1 located in bedroom #2) and a large loft area. Some additional features include a huge rear deck and 3 car garage!! Macanta is an amenity rich community with a clubhouse, pool, miles of walking trails and some of the best topography Colorado has to offer! The location puts homeowners close to Castlewood Canyon State Park for great outdoor recreation, while Denver is a short drive away for a plethora of shopping, restaurants and entertainment options.
Andrea Conner, Colorado License # ER.100067447, Xome Inc., License #EC100044283, [email protected], 844-400-9663, 750 State Highway 121 Bypass, Suite 100, Lewisville, TX 75067

The content relating to real estate for sale in this Web site comes in part from the Internet Data eXchange (“IDX”) program of METROLIST, INC., DBA RECOLORADO® Real estate listings held by brokers other than this broker are marked with the IDX Logo. This information is being provided for the consumers’ personal, non-commercial use and may not be used for any other purpose. All information subject to change and should be independently verified. © 2024 METROLIST, INC., DBA RECOLORADO® – All Rights Reserved Click Here to view Full REcolorado Disclaimer
Castle Rock Real Estate
The median home value in Castle Rock, CO is $807,600. This is higher than the county median home value of $722,400. The national median home value is $338,100. The average price of homes sold in Castle Rock, CO is $807,600. Approximately 80.46% of Castle Rock homes are owned, compared to 13.74% rented, while 5.8% are vacant. Castle Rock real estate listings include condos, townhomes, and single family homes for sale. Commercial properties are also available. If you see a property you’re interested in, contact a Castle Rock real estate agent to arrange a tour today!
Castle Rock, Colorado 80108 has a population of 25,700. Castle Rock 80108 is more family-centric than the surrounding county with 44.29% of the households containing married families with children. The county average for households married with children is 42.97%.
The median household income in Castle Rock, Colorado 80108 is $163,333. The median household income for the surrounding county is $127,443 compared to the national median of $69,021. The median age of people living in Castle Rock 80108 is 41.1 years.
Castle Rock Weather
The average high temperature in July is 85.4 degrees, with an average low temperature in January of 18.5 degrees. The average rainfall is approximately 18.1 inches per year, with 75.5 inches of snow per year.
