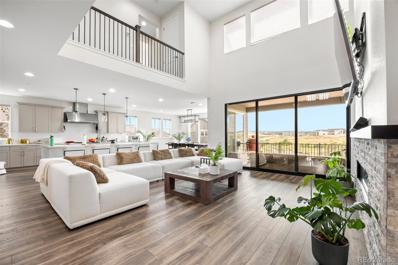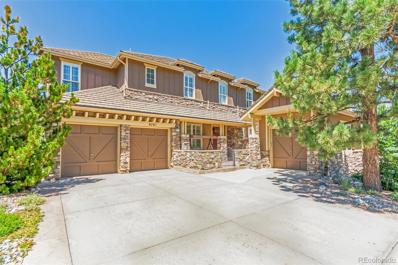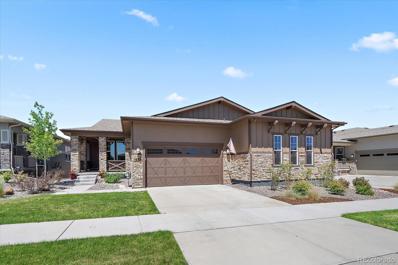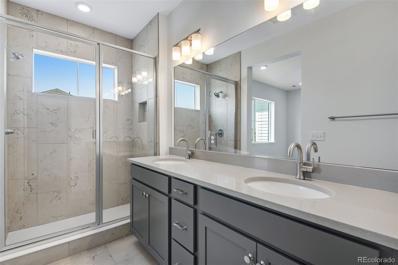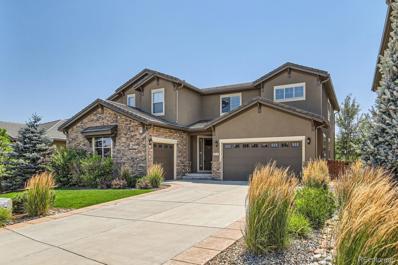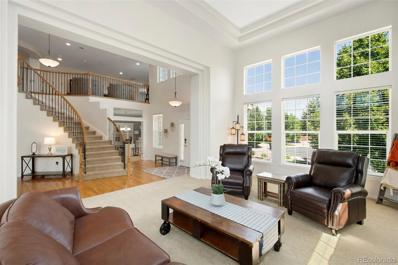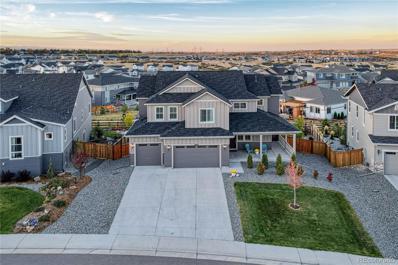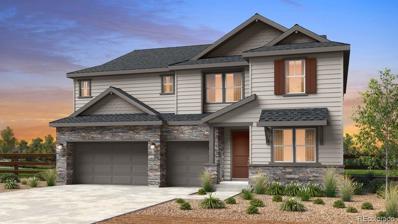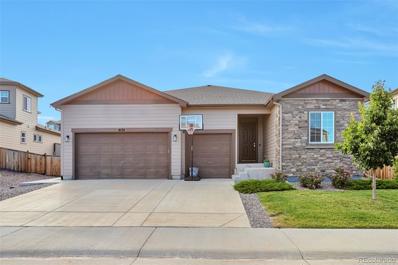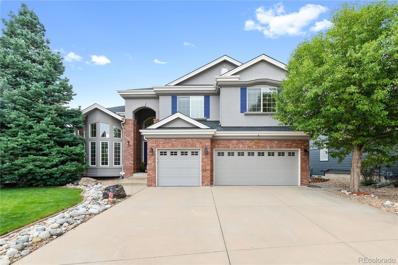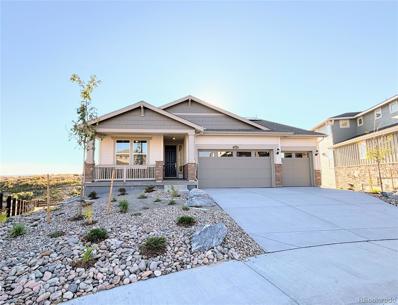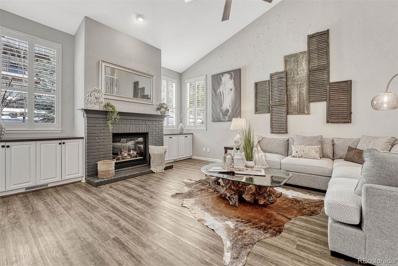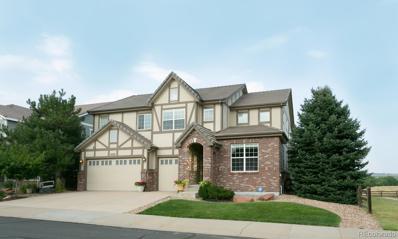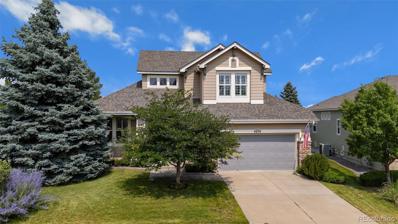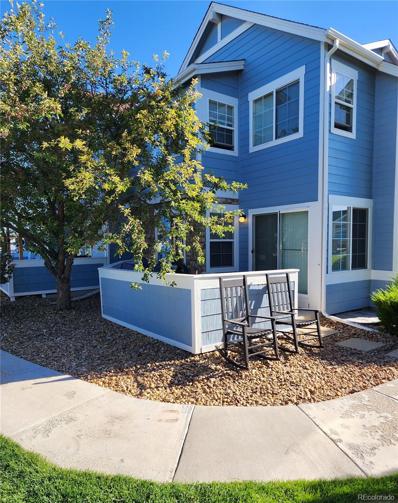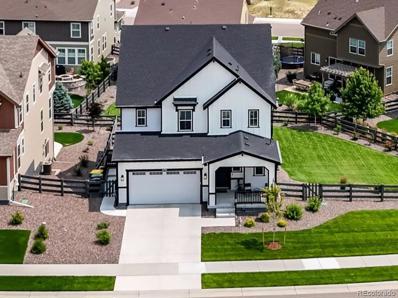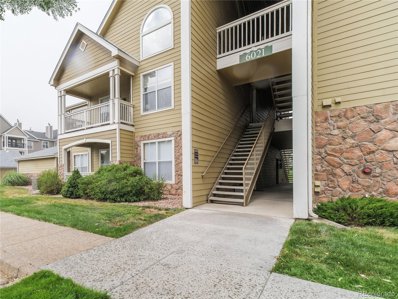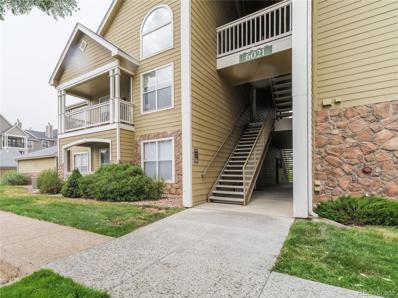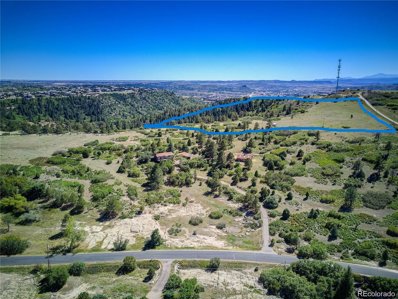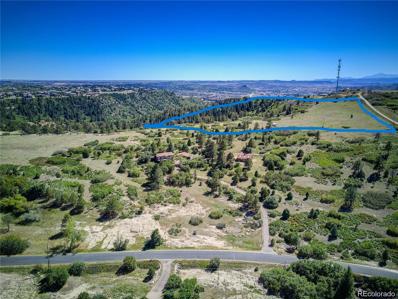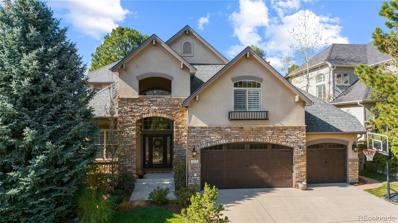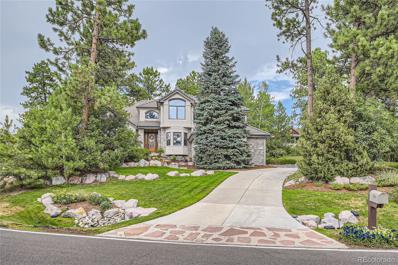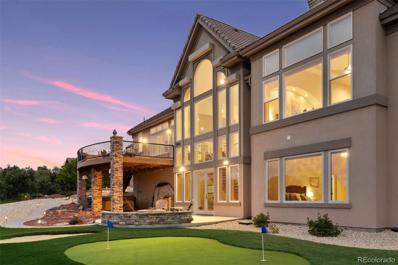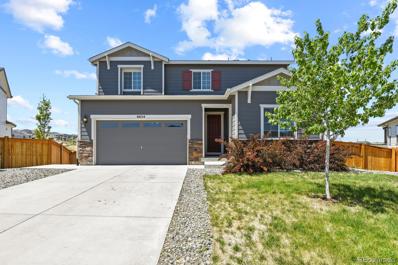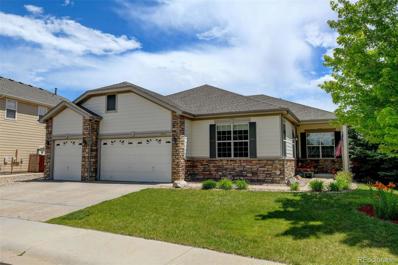Castle Rock CO Homes for Rent
Open House:
Saturday, 11/16 12:00-3:00PM
- Type:
- Single Family
- Sq.Ft.:
- 3,930
- Status:
- Active
- Beds:
- 5
- Lot size:
- 0.18 Acres
- Year built:
- 2020
- Baths:
- 6.00
- MLS#:
- 1670330
- Subdivision:
- The Canyons
ADDITIONAL INFORMATION
Welcome to your dream home in the prestigious Canyons of Castle Pines! This meticulously maintained 5-bedroom, 5.5-bath residence offers luxury, convenience, and limitless potential in a premier location. Enjoy the convenience and privacy of a spacious master bedroom on the main floor, complete with a lavish en-suite bathroom.The home offers open and airy living spaces with high ceilings, large windows, and elegant finishes throughout. Gourmet kitchen features top-of-the-line appliances, ample cabinetry, and a large island perfect for entertaining.Additional bedrooms and baths provide plenty of space for family and guests. Unfinished, walkout basement mirroring the main floor area is there to make your own with endless possibilites. Enjoy privacy with an open space behind the home and a clear view of gorgeous Colorado sunsets.This home not only offers comfort and style but also the vibrant lifestyle of the Canyons community.A charming local coffee shop just steps away for your morning brew is in the heart of the Canyons community for you to enjoy. Dive into the expansive community pool, ideal for relaxing and enjoying sunny days.Don’t miss this opportunity to live in one of Castle Pines' most sought-after neighborhoods. Schedule a showing today and experience the exceptional quality and convenience this home has to offer! LENDER IS PROVIDING $5,000 CLOSING COSTS CONTRIBUTION!!!!
$1,240,000
6761 Mary Court Castle Pines, CO 80108
- Type:
- Single Family
- Sq.Ft.:
- 5,052
- Status:
- Active
- Beds:
- 5
- Lot size:
- 0.26 Acres
- Year built:
- 2001
- Baths:
- 6.00
- MLS#:
- 8180085
- Subdivision:
- Castle Pines North
ADDITIONAL INFORMATION
STUNNING Castle Pines home! Your future home backs to Open Space, and has a gorgeous courtyard with a xeriscape front yard & stamped concrete that welcomes you to a grand foyer, which leads to a private Study/Den with double French doors, a formal Dining Room, and a formal Living Room with a beamed ceiling and the 1st of 4 cozy fireplaces. There is an open flow between the Family Room and gourmet eat-in Kitchen. The Kitchen features beautiful granite countertops and backsplash, stainless-steel appliances with double ovens, and a center island with cooktop and additional seating. Custom finished throughout the home, including plantation shutters, crown molding, wainscoting, wide plank wood flooring and decorative wood beams! Upstairs, you’ll find the Laundry Room conveniently located near the spacious Primary Suite with custom stone fireplace, and private 5-piece bath with travertine tile, dual vanities, and barrel ceiling shower. If you love to entertain, you’ll love the finished walkout basement with full bar, lounge, theater, and rec room for your favorite game table! Choose from one of 3 outdoor living areas, all private, courtesy of mature trees and established landscape! Enjoy the beauty that the plantation shutters throughout the home offers! Included: all kitchen appliances, water softener, premium in-house speaker system, 2 outdoor “rock” speakers, string lights in the back, shelving in garages, all TVs attached to the wall, and 2 under-counter refrigerators in the basement bar. 10’ ceilings on main, and 9’ on the 2nd. The community also features Pickle Ball courts! A MUST SEE!!
- Type:
- Single Family
- Sq.Ft.:
- 2,447
- Status:
- Active
- Beds:
- 3
- Lot size:
- 0.1 Acres
- Year built:
- 2020
- Baths:
- 3.00
- MLS#:
- 5682917
- Subdivision:
- The Canyons
ADDITIONAL INFORMATION
Better than new, with a view of the Hess Reservoir from the rear deck that backs to one of many walking trails throughout the community! Nestled in the Canyons, this 3-bedroom, 3-bathroom ranch is move-in ready. The property provides a unique opportunity to enjoy all the community offers while minimizing maintenance hassles. Front yard landscaping and snow removal are taken care of; the backyard is xeriscaped, allowing you to focus on enjoying your surroundings. Inside, you will be greeted by an open-concept main living area. The sophisticated interior features beautiful luxury vinyl plank flooring, built-in entertainment center and a gourmet kitchen. The bedrooms have been designed with tranquility and comfort in mind, adorned with soft gray carpeting. Prepare culinary delights in the gourmet kitchen, which boasts abundant counter space, cabinets, and a large island with seating. The under-mount single-well sink and induction kitchen stove is set up for gas to provide functionality and style, while the extra top cabinets and upgraded backsplash add to the professionally designed feel of this home. The primary bathroom exudes luxury, featuring dual sinks, an oversized shower, and a spacious walk-in closet. Additionally, there is a generous laundry room off the garage with utility sink already installed which adds convenience to your daily routine. Descend the open railing stairway to the fully finished basement, which offers a huge family room, a bedroom, and a bathroom, perfect for guests. Finally, step out onto the covered upper deck and take in the breathtaking views with an additional patio off the walkout basement where you can enjoy the fully landscaped backyard. Current owners have installed a new Class 4, hail resistant roof, 220V installed in the garage, beautiful built-in entertainment center and an additional sink in the basement mechanical room. The HOA takes care of front yard mowing and snow removal in the winter, allowing you a worry-free lifestyle.
- Type:
- Single Family
- Sq.Ft.:
- 3,368
- Status:
- Active
- Beds:
- 4
- Lot size:
- 0.15 Acres
- Year built:
- 2024
- Baths:
- 4.00
- MLS#:
- 4612420
- Subdivision:
- Wild Oak At The Canyons
ADDITIONAL INFORMATION
This beautiful new paired home offers an open floor plan with a finished basement featuring an additional bedroom and full bathroom. Both the kitchen and primary suite offer light quartz countertops with contrasting dark grey cabinetry. Relax by the gas fireplace in the great room or enjoy the outdoors on your covered back patio. Situated in the heart of Castle Pines, The Canyons merges new homes with nature by restoring the native landscape and upholding an etic of preservation. Almost one-third of the community is dedicated to outdoor space in the form of parks, 15 miles of trails, and open space. Gather with family and neighbors at The Exchange for coffee and events or take advantage of the amenities at Canyon House with a resort-style pool and spa, fitness center, patio with firepits, and pickleball courts. Community events abound with a monthly music series and larger holiday festivals.
$1,025,000
356 Andromeda Lane Castle Rock, CO 80108
- Type:
- Single Family
- Sq.Ft.:
- 4,936
- Status:
- Active
- Beds:
- 5
- Lot size:
- 0.21 Acres
- Year built:
- 2015
- Baths:
- 5.00
- MLS#:
- 5225341
- Subdivision:
- Cliffside
ADDITIONAL INFORMATION
Move-in ready NOW, why risk new construction delays or defects? $25,000 buyer incentive for rate buy-down or stylistic changes to enhance main-level primary suite or add another laundry area. In this home, elegance and functionality blend seamlessly in the established Cliffside neighborhood, sitting on a peaceful lot at the edge of the neighborhood and across the street from a trailhead to a spectacular view point. Soaring ceilings and ample windows capture the openness throughout the main living area. The kitchen is sophisticated, featuring white and espresso shaker cabinets, two granite islands with ample space for meal prep and casual dining plus wine storage. Sleek built-ins and a stone surround gas fireplace with a solid wood mantle create a focal point in the living area. Formal dining for large gatherings. The main level is thoughtfully designed with a rare, large bedroom suite with plentiful storage and ¾ bathroom, ideal for those wanting a main level primary bedroom or visitors seeking comfort and privacy. The main level home office with sleek built-in white shaker cabinetry for an organized workspace. Ascend to the upper level where another primary suite awaits—a luxurious sanctuary with a 5-piece bath and two walk-in closets. Two more upper bedrooms each feature private, en-suite full bathrooms. The loft provides a flex space for relaxation or play with study nook. Convenient, upper level laundry room has tons of storage. The finished basement is a haven for entertainment. A kitchenette with a wet bar, beverage fridge and extensive counterspace makes hosting easy. A media room for your cinematic experiences, family/game room, 3/4 bath, 5th bedroom, second utility space and HUGE storage room complete the basement. Step outside to a covered patio to enjoy your expansive, fully-fenced private yard. 3-car garage. Nestled in a great community with low fees for trash, pool and clubhouse. Convenient access to I-25 yet a peaceful distance for quiet enjoyment.
$1,049,999
758 Xenon Lane Castle Rock, CO 80108
- Type:
- Single Family
- Sq.Ft.:
- 6,303
- Status:
- Active
- Beds:
- 5
- Lot size:
- 0.45 Acres
- Year built:
- 2006
- Baths:
- 5.00
- MLS#:
- 8775691
- Subdivision:
- Sapphire Pointe
ADDITIONAL INFORMATION
This expansive 6,300 sq. ft. home on nearly half an acre offers luxury, space, and functionality. The open floor plan spans three levels, featuring a light-filled main floor, four upper-level bedrooms with three baths, and a versatile loft. The finished basement includes an additional bedroom, bathroom, and large living area. Step outside to a vast patio and backyard, perfect for entertaining. Enjoy scenic Colorado views and the vibrant community of Sapphire Pointe, with parks, trails, and a pool. Don’t miss this perfect blend of comfort and convenience in a prime Castle Rock location!
$1,148,000
6693 Kenzie Circle Castle Pines, CO 80108
- Type:
- Single Family
- Sq.Ft.:
- 3,512
- Status:
- Active
- Beds:
- 5
- Lot size:
- 0.24 Acres
- Year built:
- 2020
- Baths:
- 4.00
- MLS#:
- 6815508
- Subdivision:
- Castle Pines
ADDITIONAL INFORMATION
This exquisite residence offers a perfect blend of modern comfort and breathtaking natural beauty, Gorgeous, like NEW 4+ bedrooms home with upper level laundry, (4 baths) 3 full bathrooms and powder room on the main level with huge main floor study (could easily convert to large main floor suite-5th bedroom) . Large PRIVATE backayard. w deck and patio! Over 3600 finished square feet. Approximately 5200 total sq ft. Lots of room to grow in huge unfinished garden level basement. New roof in 2022 (upgraded impact resistant) This lovely home has upgraded wood laminate flooring on main level, Large white gourmet kitchen with ample cabinetry , Stainless Steele appliances incredible island space. The eating space could be formal or casual use as you like. The family room, kitchen and eating area looks out to the beautiful backyard and greenbelt. You'll enjoy the best backyard yet...large lot and a lot of gorgeous green grass w/ sprinklers, trees, and foliage. Yes there are some MOUNTAIN VIEWS ESPECIALLY FROM UPSTAIRS! Great easterly view from deck and front patio for sunrise rise and moon rises. Full garden level basement ready to finish. Wonderful Castle Pines location: Walk to King Sooper grocery and nearby coffee shops. Close to Schools, golf courses, parks, trails, local conveniences and I-25 access. New restaurants planned . The area is growing for the better. . With lush landscaping, a spacious patio, and plenty of room for gardening or outdoor activities. In addition to its interior and exterior charms, this home also boasts an extra large 3-car garage, providing ample space for vehicles, storage, and hobbies. This pristine home is in "like-new" condition, reflecting meticulous maintenance and care. Creating an inviting atmosphere perfect for entertaining or relaxing. The clean interiors, modern finishes, and attention to detail ensure that it's move-in ready, so you can start enjoying your new home from day one.
- Type:
- Single Family
- Sq.Ft.:
- 3,249
- Status:
- Active
- Beds:
- 5
- Lot size:
- 0.16 Acres
- Year built:
- 2024
- Baths:
- 4.00
- MLS#:
- 2315459
- Subdivision:
- Macanta
ADDITIONAL INFORMATION
MLS#2315459 REPRESENTATIVE PHOTOS ADDED. Built by Taylor Morrison, January Completion. Discover the versatility of the Copper at Macanta Destination Collection. The open kitchen, with its eat-in island and expansive walk-in pantry, seamlessly connects to the dining area. The great room, featuring dramatic volume ceilings, is perfect for entertaining. Host special occasions in the formal dining room, and utilize the main floor flex room for work or play. Upstairs, the luxurious primary suite offers a four-piece bath and a generously sized walk-in closet. Three additional bedrooms, two full baths, a spacious laundry room, and a loft complete the well-appointed layout. Structural options include: fireplace, 5th bed, study, full unfinished basement, sliding glass door, and upgraded primary bath.
- Type:
- Single Family
- Sq.Ft.:
- 2,541
- Status:
- Active
- Beds:
- 4
- Lot size:
- 0.21 Acres
- Year built:
- 2018
- Baths:
- 3.00
- MLS#:
- 6522200
- Subdivision:
- Terrain
ADDITIONAL INFORMATION
YOU MUST SEE!!! Amazing bright and spacious Ranch home with an open floorplan!!! The beautiful main level includes a Master Suite, 3 more bedrooms, 3 bathrooms, and laundry room that makes your life so easy! This dream home features luxurious laminate floors, new appliances, and granite countertops with soo many soft closing cabinets. Huge walk in pantry and mud room for all of your storage needs. The basement features 12-foot ceilings, offering endless opportunities to create another beautiful living area, another perfect place for entertaining to include a plumbed-in area to add another bedroom or Master with a bathroom. The home is conveniently located near unbeatable amenities, nestled in the secluded in the elegant neighborhood Terrain, surrounded by trails, and just a few miles from Castle Wood Canyon State Park and the Castle Rock Incline with Rec Center. Even though you're feeling like you're on a getaway vacation, it's just minutes away from schools, shopping, and restaurants!! Only 35 minutes away from the Ford Amiptheater too!!
$1,149,000
12527 Tapadero Way Castle Pines, CO 80108
- Type:
- Single Family
- Sq.Ft.:
- 3,316
- Status:
- Active
- Beds:
- 4
- Lot size:
- 0.19 Acres
- Year built:
- 2002
- Baths:
- 4.00
- MLS#:
- 9010893
- Subdivision:
- Castle Pines
ADDITIONAL INFORMATION
Say hello to the last home you'll ever want to live in! This stunning 4 bedroom 3 & 1/2 bath is located in the prestigious Daniels Gate subdivision of Castle Pines. You will be stopped in your tracks by the incredible vaulted ceilings and ample natural sunlight as you walk in. The well appointed kitchen has all the features you could want for cooking and entertaining guests. You will be mesmerized by the amazing mountain and city views as you relax on the deck. This property boasts an amazing open space where the occasional deer are spotted curiously wandering about. With plenty of space in the walkout basement, it is up to your imagination as to what it could be!
- Type:
- Single Family
- Sq.Ft.:
- 2,812
- Status:
- Active
- Beds:
- 3
- Lot size:
- 0.28 Acres
- Year built:
- 2024
- Baths:
- 3.00
- MLS#:
- 6324062
- Subdivision:
- Macanta
ADDITIONAL INFORMATION
*Move in ready* One of the best homesites in the community! Introducing the gorgeous Davis floor plan, situated on a fantastic corner, cul-de sac homesite backing to open space with breathtaking canyon views!!This home offers a three car garage, full unfinished walk-out basement, large covered deck. The gourmet kitchen is a chef's dream, featuring a large kitchen island, double ovens, stainless steel appliances, quartz countertops, and upgraded cabinets. The main level is flooded with natural light and enhanced with EVP flooring. Retreat to the owner's suite, complete with an en-suite spa-style bathroom. The main level also includes an additional guest bedroom, guest bathroom, a private study, and a spacious mudroom. Unique to this home, head upstairs where you'll find a secondary suite perfect for guests, a loft, and a full bathroom. Macanta is an amenity-rich community with a clubhouse, pool, miles of walking trails, and some of the best topography Colorado has to offer. The location is close to Castlewood Canyon State Park for outdoor recreation, and Denver is just a short drive away, offering a plethora of shopping, dining, and entertainment options.
Open House:
Saturday, 11/16 2:00-4:00PM
- Type:
- Single Family
- Sq.Ft.:
- 3,803
- Status:
- Active
- Beds:
- 4
- Lot size:
- 0.19 Acres
- Year built:
- 1999
- Baths:
- 4.00
- MLS#:
- 8625205
- Subdivision:
- Castle Pines North
ADDITIONAL INFORMATION
Fresh New Look and a Fresh New Price! Looking for a home that allows you to walk to Timber Trail Elementary? Look no further. The paved walking trail behind the house allows you to walk to school, avoid the street and more importantly no more carpool line. This 4-bedroom home nestled in the heart of Castle Pines, offers the perfect blend of elegance and functionality. The heart of the home lies in the open-concept kitchen and living room, seamlessly flowing onto the back deck for al fresco dining under a covered patio. The seller is an accomplished cook and has thoroughly enjoyed the updated kitchen while also being able to mingle with friends and family simultaneously. When asked, the current homeowners said the covered patio was their favorite feature of the home and have spent countless hours there entertaining as well as relaxing listening to the breeze flow through the tall mature pine trees. The focal point of the living room is a cozy fireplace and windows accentuating the impressive 20ft ceilings. The main floor also includes a half bath, office, and a convenient laundry room with access to the 3-car garage. Upstairs, you’ll find three spacious secondary bedrooms. One boasts a private ensuite, while the other two share a bathroom. The primary retreat is a true haven, comfortably accommodating a king bed and sitting area. The luxurious, recently remodeled (2021) primary bath and the well-designed closet with double racks and shelves complete this sanctuary. The 750 sq/ft basement is perfect for entertaining, offering ample space for a TV area as well as a pool/ping pong and has storage space. Additional highlights include a roof only 4.5 years old, newer hot water heater and plantation shutters. The sellers have meticulously updated almost every portion of this home making it turn key ready. Despite what the sign says at Castle Pines Parkway, Monarch is OPEN!
- Type:
- Single Family
- Sq.Ft.:
- 4,437
- Status:
- Active
- Beds:
- 6
- Lot size:
- 0.17 Acres
- Year built:
- 2008
- Baths:
- 5.00
- MLS#:
- 3311865
- Subdivision:
- Villages At Castle Rock
ADDITIONAL INFORMATION
Welcome to 6522 Lynch Lane, a immaculate move-in ready former model home which features a rare main level master retreat, high end finishes and is situated on a quiet corner lot that backs up to designated open space with panoramic views. You are a stones throw from the renowned Pradera Golf Club. This stunning 6-bedroom, 5-bathroom residence is an opportunity not to be missed. Designed with both entertaining and everyday living in mind, this home offers multiple spaces to gather and relax. New carpet and interior paint. The main level boosts an office with french doors, wainscoting and built in shelves. The 2 story formal living room is perfect for a library. The formal dining room has new lighting and a bay window. The gourmet kitchen is a chef's dream with new appliances, granite countertops and large island. Adjacent to the kitchen is a cozy family room with a fireplace and built in shelves. The main level secondary master suite has a 5 piece bath with a custom walk in closet. Retreat upstairs to the large primary master suite, complete with a deep soaking tub, an oversized walk-in shower, dual vani*-, and a new custom spacious walk-in closet. There are 4 additional bedrooms and 2 baths, along with a spacious loft. Outside you can enjoy beautiful sunrises with your morning cup of coffee on the large covered patio. The 9 foot ceiling unfinished basement is ready for your customization and will provide ample space for all your needs. The outstanding Cobblestone Ranch community amenities include a pool, clubhouse, tennis court, pickleball court, paved trails, new 12-acre and stroller-friendly park with a playground, shelters and pavilions with picnic tables and benches, asphalt pump track for biking and more! Located in the Douglas County School District with easy access to downtown Parker, the Outlets at Castle Rock, shopping, dining, and conveniences.
- Type:
- Single Family
- Sq.Ft.:
- 3,652
- Status:
- Active
- Beds:
- 4
- Lot size:
- 0.2 Acres
- Year built:
- 2001
- Baths:
- 5.00
- MLS#:
- 7212984
- Subdivision:
- Castle Pines North
ADDITIONAL INFORMATION
MAJOR PRICE REDUCTION, dropped $35,000. The main level has been fully REMODELED! Experience the beauty of fall at this stunning low maintenance home in Castle Pines. This home's best features are a main floor Owners Suite with fully remodeled marble bathroom, gorgeous landscaping, low maintenance yard, desirable upgrades and beautiful new minimal maintenance deck to take in the sunrise. Talk about a sultry vibe, step from the Primary bedroom into your marble bath with radiant heat flooring, stand alone tub & gorgeous shower illuminated by the sunlight streaming in. The remainder of this level includes an open office, beautiful chefs kitchen with quartz counters, gas cooktop, all stainless appliances, stone counters, and a nook exiting to the deck and backyard. The kitchen also opens to the living room with high ceilings & windows dressed with plantation shutters and a gas fireplace. The dining room has plenty of space to entertain or for large holiday gatherings under stunning lighting with the open office to its side. Talk about a perfectly flowing main level! The upper level encompasses two additional bedrooms with a Jack & Jill bathroom providing privacy from the master bedroom. If you often have overnight guests or need to bring in parents, the full finished garden level basement includes all of the amenities needed. It includes a bedroom with en-suite 3/4 bathroom (step in shower anyone?) an additional 1/2 bathroom, and more than enough room for gym equipment, a pool table and/or an oversized sectional perfect for watching a documentary on the projector screen. Take a short stroll to the clubhouse to enjoy the pristine pool in Colorado's impeccable Summer weather. New roof, New Hot water heater, Paint, Halo Water Purifier. *PLEASE NOTE-HOA provides all lawn care, front and back, including watering, mowing, care of shrubs, trees and bushes and for this reason does not allow fencing.
- Type:
- Condo
- Sq.Ft.:
- 1,297
- Status:
- Active
- Beds:
- 2
- Year built:
- 2004
- Baths:
- 3.00
- MLS#:
- 4292647
- Subdivision:
- Cutters Ridge At Sapphire Pointe Condos
ADDITIONAL INFORMATION
A beautiful corner townhome awaits a new owner. Located just outside of Castle Rock in the Sapphire Pointe community, this unit is in pristine condition with recent updates including GE stainless steel kitchen appliances, Rheem HVAC, Bradford & White 40 gallon water heater, paint and bathroom finishes, new carpet, and more. The upstairs has a master bedroom with dual sinks and a walk-in closet. There is also a den and a second bedroom upstairs with a full bath that would also be great for an office or whatever is best. The main floor sports a gas fireplace, half-bath, and separate patio access. This property has been very well-maintained. There is a detached end-unit garage located directly across from the front door. Nearby Gemstone park has a playground, tennis and pickle ball courts, an athletic field and access to trails and open space. With this townhome comes access to two swimming pools and a clubhouse. The shopping heart of Castle Rock is minutes away along with access to I-25.
- Type:
- Single Family
- Sq.Ft.:
- 3,800
- Status:
- Active
- Beds:
- 5
- Lot size:
- 0.23 Acres
- Year built:
- 2022
- Baths:
- 4.00
- MLS#:
- 7405537
- Subdivision:
- The Canyons
ADDITIONAL INFORMATION
If you are searching for that one, perfect home in The Canyons, don't miss this one on one of the biggest lots in the neighborhood! Come view this gorgeous two-story, 5 Bed, 4 Bath situated in the coveted Castle Pines. This home features an open and airy first floor with flexible space for office, playroom or sitting area. Not only did the sellers select top-tier builder upgrades, they also added several of their own including a finished walkout basement, covered upper deck and lower patio, upgraded kitchen island with storage cabinets, kitchen hood with full exhaust, cabinets with soft close doors/drawers and quartz countertops throughout, custom laundry room, upgraded primary shower, whole home steam humidifier, radon mitigation system and custom walk in closets. On top of all of that, your garage will be fully insulated and expanded with room for a mudroom and extra storage as well as a 240v EV charging outlet. Why buy new? Just move into this turn-key beauty complete with window treatments and HOA compliant front and rear landscaping including paved walkway and landing for easy trash access. The Canyons amenities are the envy of the metro with miles of walking trails, concerts in the parks, plenty of playgrounds, a frisbee golf course and gorgeous outdoor pool, hot tub with more to come. Convenient access to Interstate 25, C-470, E-470 and a multitude of retail shopping, entertainment and restaurant venues. Take the opportunity to make this dream home yours.
- Type:
- Other
- Sq.Ft.:
- 972
- Status:
- Active
- Beds:
- 2
- Year built:
- 2000
- Baths:
- 1.00
- MLS#:
- 7514331
- Subdivision:
- CASTLE VILLAS CONDOMINIUMS
ADDITIONAL INFORMATION
This gorgeous main-level condo gleaming with natural light offers an open concept floor plan with a spacious living room featuring a cozy gas fireplace, tall ceilings, large windows and easy access to a covered patio. The large dining area with ceiling fan is located just off the open kitchen with stainless steel appliances, farm sink and stylish backsplash. This 2-bedroom home offers a large bathroom with double vanity and 9 foot ceilings throughout. FEATURES: *Tile floor in entry, dining room and kitchen; *High efficiency heater and air conditioner is less than a year old; *Water heater is 3 years old; *New Carpet; *Dishwasher, washer and dryer 3 years old; *Detached 1-car garage. This is the best location in Castle Rock surrounded with grass and mature trees and walking distance to dozens of restaurants, stores, and the Outlet Mall.
- Type:
- Condo
- Sq.Ft.:
- 972
- Status:
- Active
- Beds:
- 2
- Year built:
- 2000
- Baths:
- 1.00
- MLS#:
- 7514331
- Subdivision:
- Castle Villas Condominiums
ADDITIONAL INFORMATION
This gorgeous main-level condo gleaming with natural light offers an open concept floor plan with a spacious living room featuring a cozy gas fireplace, tall ceilings, large windows and easy access to a covered patio. The large dining area with ceiling fan is located just off the open kitchen with stainless steel appliances, farm sink and stylish backsplash. This 2-bedroom home offers a large bathroom with double vanity and 9 foot ceilings throughout. FEATURES: *Tile floor in entry, dining room and kitchen; *High efficiency heater and air conditioner is less than a year old; *Water heater is 3 years old; *New Carpet; *Dishwasher, washer and dryer 3 years old; *Detached 1-car garage. This is the best location in Castle Rock surrounded with grass and mature trees and walking distance to dozens of restaurants, stores, and the Outlet Mall.
$650,000
Tract of Land Castle Rock, CO 80108
- Type:
- Land
- Sq.Ft.:
- n/a
- Status:
- Active
- Beds:
- n/a
- Lot size:
- 14.75 Acres
- Baths:
- MLS#:
- 7165733
- Subdivision:
- Happy Canyon
ADDITIONAL INFORMATION
Wonderful opportunity to own this unique 14.75 acre parcel with breathtaking views of the front range and valley. Zoned in the town with ability to build up to 16 homes. Sub dividable parcels. 5 acres of open space with 2 homes per acre zoning. Private easement granted from the adjoining parcel for access. Ideal for a multi generational family to build several homes on separate lots. Opportunity to design driveway or road with a large terrain option to build through. Water available through the town. Endless opportunities for this parcel in a quiet serene area, just minutes to I25 and Castle Rock. Wonderful building locations and options!
$650,000
Tract Of Land Castle Rock, CO 80108
- Type:
- Land
- Sq.Ft.:
- n/a
- Status:
- Active
- Beds:
- n/a
- Lot size:
- 14.75 Acres
- Baths:
- MLS#:
- 7165733
- Subdivision:
- Happy Canyon
ADDITIONAL INFORMATION
Wonderful opportunity to own this unique 14.75 acre parcel with breathtaking views of the front range and valley. Zoned in the town with ability to build up to 16 homes. Sub dividable parcels. 5 acres of open space with 2 homes per acre zoning. Private easement granted from the adjoining parcel for access. Ideal for a multi generational family to build several homes on separate lots. Opportunity to design driveway or road with a large terrain option to build through. Water available through the town. Endless opportunities for this parcel in a quiet serene area, just minutes to I25 and Castle Rock. Wonderful building locations and options!
$1,299,000
915 Greenridge Lane Castle Pines, CO 80108
- Type:
- Single Family
- Sq.Ft.:
- 5,098
- Status:
- Active
- Beds:
- 5
- Lot size:
- 0.18 Acres
- Year built:
- 2001
- Baths:
- 5.00
- MLS#:
- 9186278
- Subdivision:
- Forest Park
ADDITIONAL INFORMATION
***Back on the Market due to no fault of its own. Buyer could not get their home sold in time.*** Welcome to your dream home in the prestigious Castle Pines neighborhood of Forest Park, where luxury meets convenience. Nestled among serene pine trees and located in a peaceful cul-de-sac, this stunning residence offers unparalleled elegance and comfort. This spacious home boasts 5 bedrooms and 5 bathrooms, ensuring ample space and privacy for everyone. The main floor features a sophisticated home office with custom built-ins and glass doors. Enjoy meals in the dining room adorned with exposed beams, adding a touch of rustic charm to the luxurious setting. The gourmet kitchen is equipped with high-end appliances and a large pantry, complete with a dedicated coffee bar area. The kitchen's sleek design and ample counter space make it a chef's paradise. Relax by the fireplace in the family room or outdoors enjoy the private side patio or the large deck off the kitchen, ideal for outdoor dining and entertaining. The fully finished walkout basement is an entertainer's dream, featuring a large bar, game area, fireplace, bedroom, and 3/4 bathroom. Upstairs, you'll find 4 spacious bedrooms and a versatile flex area, providing space for an additional study or play area. The luxurious primary suite includes a beautifully updated bathroom with radiant heated floors, a stand-alone tub, and a walk-in closet. A spacious 3-car garage provides ample storage and convenience. Enjoy access to the community pool and recreation. Close to walking trails, this home offers easy access to the natural beauty and outdoor activities that Castle Pines has to offer. Experience the perfect blend of luxury, comfort, and convenience. Don't miss the opportunity to make this your forever home!
- Type:
- Single Family
- Sq.Ft.:
- 4,323
- Status:
- Active
- Beds:
- 4
- Lot size:
- 0.48 Acres
- Year built:
- 1999
- Baths:
- 5.00
- MLS#:
- 1557541
- Subdivision:
- The Village At Castle Pines
ADDITIONAL INFORMATION
Welcome to your next home in the Exclusive Castle Pines Village! Located on nearly half an acre this residence boasts immense curb appeal from every angle. The home features a gorgeous white kitchen with marble countertops, stainless steel appliances, double ovens, and a massive island. The open floor plan makes entertaining delightful and evenings at home in front of the cozy fireplace are the perfect way to unwind. The basement features a magnificent stone wall, remodeled bar, an enormous flex space perfect for a home gym, playroom, home theater or even a 5th bedroom if needed. Evenings spent on the back patio will not disappoint listening to the soothing sounds of the three-tiered water feature. Local wildlife can often be seen. It’s truly picture perfect! The community has five staffed gates and 24/7 emergency services including alarm monitoring. The community has pickleball courts, tennis courts, a fitness facility, three pools including a lap pool, and thirteen miles of trails throughout. The home is with in minutes of restaurants, shopping, twenty minutes to the DTC and is in the highly rated Douglas County School District. The Village at Castle Pines is home to two nationally rated private golf courses: the Country Club at Castle Pines and The Castle Pines Golf Club. Come home to Castle Pines Drive today! **Seller will contribute towards rate buy down. Call listing agent for details **
Open House:
Saturday, 11/23 1:00-3:00PM
- Type:
- Single Family
- Sq.Ft.:
- 5,736
- Status:
- Active
- Beds:
- 4
- Lot size:
- 1.62 Acres
- Year built:
- 2000
- Baths:
- 6.00
- MLS#:
- 2389294
- Subdivision:
- Diamond Ridge Estates
ADDITIONAL INFORMATION
$5,000 lender credit! This spacious 4-bedroom, 6-bathroom ranch-style home in the picturesque Diamond Ridge Estates boasts a backyard that backs onto 64 acres of open space, offering gorgeous views. Enjoy the private putting green, outdoor fireplace, and large deck, perfect for relaxation and entertaining. Inside, the gleaming gourmet kitchen is a chef's dream, featuring hardwood cabinetry, granite countertops, and stainless steel appliances, including two dishwashers for ultimate convenience. The immense great room, with its vaulted ceilings and floor-to-ceiling windows, invites you to take in the stunning scenery. The main floor features a spacious primary bedroom with breathtaking views, a fireplace, and a spa-like bathroom. There's also a cozy study with a fireplace and laundry room. The fully finished walkout basement level is ideal for gatherings. It includes a great room with a pool table, an exercise room with a sauna, a wet bar with a dishwasher and drink refrigerator, and three en-suite bedrooms. This home is a true gem, offering elegance and comfort in a serene, natural setting. Call today to schedule your private showing.
- Type:
- Single Family
- Sq.Ft.:
- 2,423
- Status:
- Active
- Beds:
- 4
- Lot size:
- 0.26 Acres
- Year built:
- 2020
- Baths:
- 3.00
- MLS#:
- 7652048
- Subdivision:
- Skyline Ridge
ADDITIONAL INFORMATION
MUST SEE this beautiful home in the coveted neighborhood of Castle Pines. Stunning Family Home with a largest lot in subdivision. Discover your dream home with this spacious 4-bedroom, 3-bathroom gem, nestled in a highly sought-after neighborhood. This beautiful property located on a quiet street and offers privacy. It boasts an expansive, professionally landscaped backyard with firepit seating area for entertainment. It is perfect for outdoor activities or unwind after a long day. Step inside to find a modern kitchen equipped with top-of-the-line appliances, seamlessly connected to a welcoming family room—ideal for both everyday living and entertaining guests. Enjoy serene mornings and evenings on the covered balcony, offering a perfect spot for relaxation. The walkout basement provides ample potential for customization to suit your needs, whether you envision a home gym, entertainment area, or additional living space. Don’t miss this opportunity to own a home in a prime location with high demand. Schedule a viewing today and experience the perfect blend of comfort, style, and potential.
- Type:
- Single Family
- Sq.Ft.:
- 5,233
- Status:
- Active
- Beds:
- 5
- Lot size:
- 0.28 Acres
- Year built:
- 2004
- Baths:
- 4.00
- MLS#:
- 2031709
- Subdivision:
- Sapphire Pointe
ADDITIONAL INFORMATION
BEAUTFIUL FINISHED WALKOUT RANCH HOME BACKING TO OPEN SPACE* FIVE BEDROOMS, FOUR BATHS* GOURMET KITCHEN, GRANITE COUNTERTOPS, NEWER KITCHENAIDE DOUBLE OVENS & MICROWAVE* HOME OFFICE WITH FRENCH DOORS, WOOD FLOOR* SPACIOUS MASTER SUITE WITH FIVE PIECE BATH, DOUBLE SINKS, LARGE WALKIN CLOSET* TWO ADDITIONAL BEDROOMS AND FULL BATH* FINISHED WALKOUT BASEMENT INCLUDES SPACIOUS REC ROOM, THEATER ROOM. FIREPLACE, LARGE WET BAR INCLUDES NEW REFRIGERATOR, NEW WINE REFRIGERATOR, MICROWAVE, DISHWASHER* NEW ROOF* NEWER FURANCE, HOT WATER HEATER* LARGE SPACIOUS YARD* COVERED PATIO FROM BASEMENT* DECK FROM KITCHEN*
Andrea Conner, Colorado License # ER.100067447, Xome Inc., License #EC100044283, [email protected], 844-400-9663, 750 State Highway 121 Bypass, Suite 100, Lewisville, TX 75067

The content relating to real estate for sale in this Web site comes in part from the Internet Data eXchange (“IDX”) program of METROLIST, INC., DBA RECOLORADO® Real estate listings held by brokers other than this broker are marked with the IDX Logo. This information is being provided for the consumers’ personal, non-commercial use and may not be used for any other purpose. All information subject to change and should be independently verified. © 2024 METROLIST, INC., DBA RECOLORADO® – All Rights Reserved Click Here to view Full REcolorado Disclaimer
| Listing information is provided exclusively for consumers' personal, non-commercial use and may not be used for any purpose other than to identify prospective properties consumers may be interested in purchasing. Information source: Information and Real Estate Services, LLC. Provided for limited non-commercial use only under IRES Rules. © Copyright IRES |
Castle Rock Real Estate
The median home value in Castle Rock, CO is $807,600. This is higher than the county median home value of $722,400. The national median home value is $338,100. The average price of homes sold in Castle Rock, CO is $807,600. Approximately 80.46% of Castle Rock homes are owned, compared to 13.74% rented, while 5.8% are vacant. Castle Rock real estate listings include condos, townhomes, and single family homes for sale. Commercial properties are also available. If you see a property you’re interested in, contact a Castle Rock real estate agent to arrange a tour today!
Castle Rock, Colorado 80108 has a population of 25,700. Castle Rock 80108 is more family-centric than the surrounding county with 44.29% of the households containing married families with children. The county average for households married with children is 42.97%.
The median household income in Castle Rock, Colorado 80108 is $163,333. The median household income for the surrounding county is $127,443 compared to the national median of $69,021. The median age of people living in Castle Rock 80108 is 41.1 years.
Castle Rock Weather
The average high temperature in July is 85.4 degrees, with an average low temperature in January of 18.5 degrees. The average rainfall is approximately 18.1 inches per year, with 75.5 inches of snow per year.
