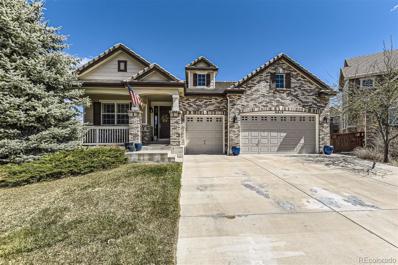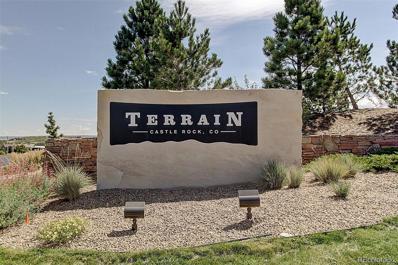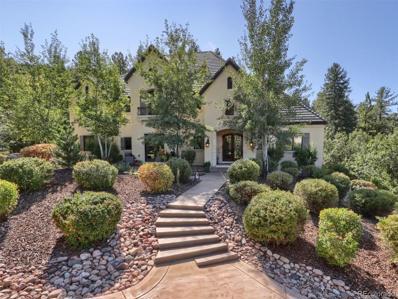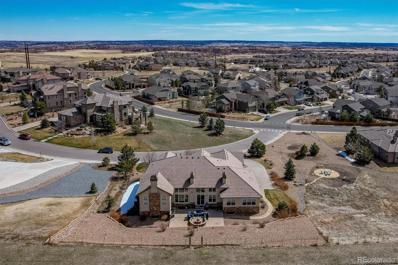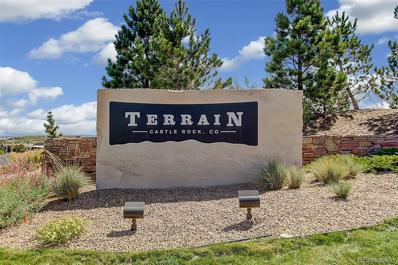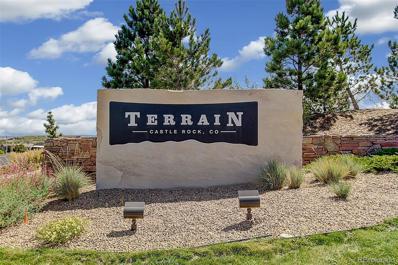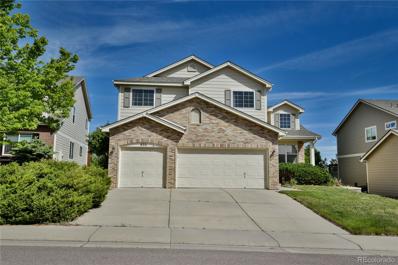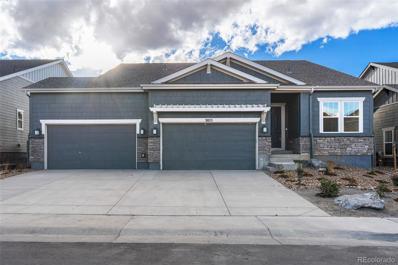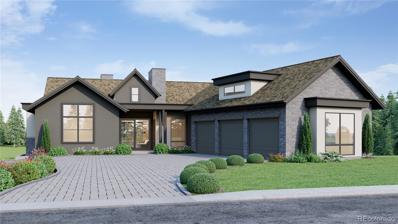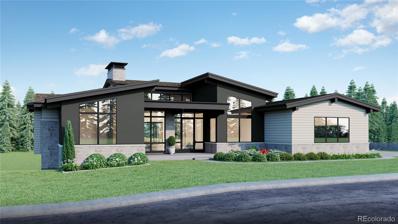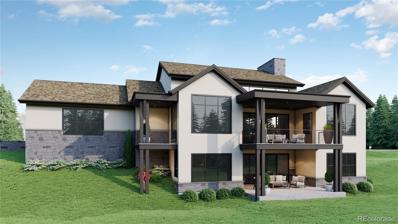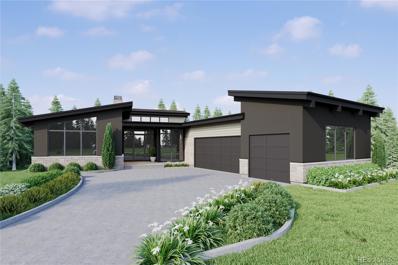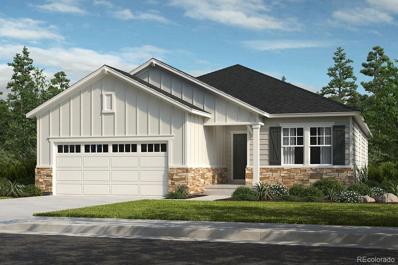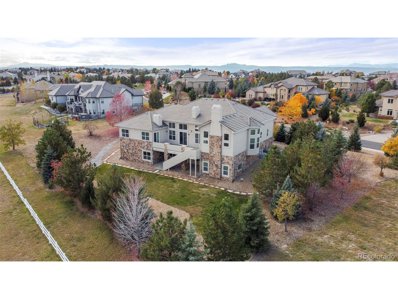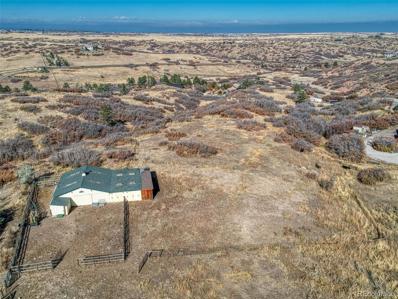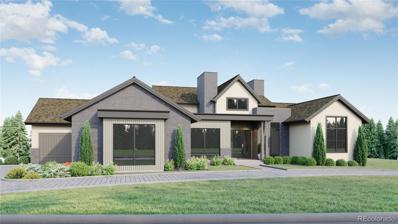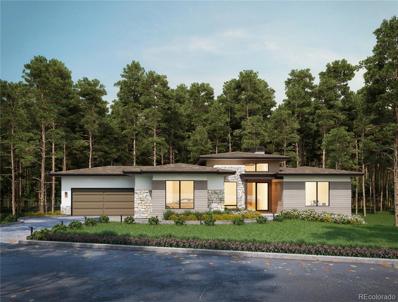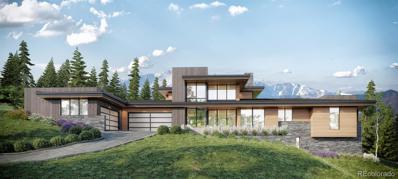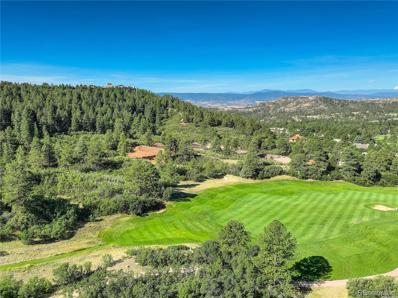Castle Rock CO Homes for Rent
- Type:
- Single Family
- Sq.Ft.:
- 4,095
- Status:
- Active
- Beds:
- 5
- Lot size:
- 0.25 Acres
- Year built:
- 2008
- Baths:
- 4.00
- MLS#:
- 9068894
- Subdivision:
- Cobblestone Ranch
ADDITIONAL INFORMATION
Step inside this 5-bed, 4-bath home and be greeted by a wealth of designer touches and meticulously crafted spaces, ideal for both entertaining and relaxation. The main floor is welcoming of an open living floor plan, complete with a cozy dining nook. The kitchen, a chef's delight, features 42" Solid Maple Cabinetry, granite countertops, and top-of-the-line stainless steel appliances including Bosch refrigerator & dishwasher. Designed to elevate your culinary experiences a double oven and gas cooktop are included. Unwind in the spacious living room by the gas fireplace including a built-in AV media bookcase. An elegant dining room sets the stage for memorable gatherings and holiday celebrations. Retreat to the luxurious Primary bedroom, boasting a 5-piece vanity, oversized soaking tub, and two walk-in closets, promising a serene escape after a long day. The main floor exudes elegance with hickory wood flooring, plantation shutters lofty 9' ceilings, along with 2 spacious bedrooms. A finished basement offers ample space for leisure and recreation. Discover two bedrooms, a well-appointed bathroom, and a built-in wet bar, ideal for entertaining guests. A large double drywalled and insulated media/exercise room is perfect for movie nights or intense workout sessions. Practicality meets convenience with ample storage, linen closets, wired for surround sound, central air, and a whole house humidifier. Step outside to the backyard oasis, backing to a greenbelt with a fenced-in yard and generous covered porch. Beautiful brick exterior. Mature trees, give the perfect backdrop for outdoor relaxation and entertaining. 3-car garage is equipped with 12' ceilings, shelving, 8' garage doors, and 220v service, with space for your vehicles and hobbies alike. All appliances, including washer/dryer, are included for added convenience. Don't miss this opportunity to own a slice of Colorado paradise, where comfort and practicality converge to create the perfect place to call home.
- Type:
- Single Family
- Sq.Ft.:
- 2,671
- Status:
- Active
- Beds:
- 4
- Lot size:
- 0.13 Acres
- Year built:
- 2024
- Baths:
- 3.00
- MLS#:
- 1632766
- Subdivision:
- Terrain
ADDITIONAL INFORMATION
This beautiful two story home has everything you will love about Terrain Oak Valley in Castle Rock. This two story full unfinished basement home is surrounded by nature which backs to open space. Inside, discover an open floor plan with 9ft ceilings and a traditional gas fireplace surround with 12 x 24 Daltile in White Matte to the ceiling with wrap returns. This spacious great room for friend and family gatherings as you are able to walk directly out to the oversized covered deck which is an extension of living space. The stylish kitchen boasts of a large island, 42-in. Timberlake Barnett standard overlay Linen Dura form upper cabinets accented with desert gray Daltile 3 x 12 backsplash. The Carrara Marmi Quartz countertops are so striking along with the stainless-steel GE appliances, including a gas range. In the front of the home for quiet time or busy at work you can have privacy in the double door den. On the second floor the primary suite showcases large walk-in closets, and a connecting spacious primary bathroom with a large linen closet, oversized dual sink counter, and a soaker tub and shower. From the primary bedroom down the hallway at the top of the stair landing is a spacious loft. Front landscaping is included. Welcome home as it is both nature and city, work and play, adventure, and leisure. Nature is right out your door. You can enjoy walking and hiking trails that wind through the entire community. If you just want to sit and relax, within walking distance is the Swim Club/pool. The Swim Club ( Clubhouse ) is a warm gathering space, big screen TV, and fireplace. Terrain also offers the Dog Bone Park where you can unleash your 4-legged family members and let them run free. Also enjoy Wrangler Park with tennis courts, a picnic pavilion, playgrounds, and playfields. Centrally located on the plateau is Ravenwood Park with spectacular views, playground, and a long in-ground slide. The Listing Team represents builder/seller as a Transaction Broker.
$2,650,000
1043 Meteor Place Castle Rock, CO 80108
- Type:
- Single Family
- Sq.Ft.:
- 6,754
- Status:
- Active
- Beds:
- 5
- Lot size:
- 0.87 Acres
- Year built:
- 2011
- Baths:
- 7.00
- MLS#:
- 6595000
- Subdivision:
- Castle Pines Village
ADDITIONAL INFORMATION
SIGNIFICANT PRICE REDUCTION TO $2,650,000 in the heart of Castle Pines Village: This dramatic two-story home on just under an acre with a 4-car garage can be found in the heart of Castle Pines Village on an exceptionally quiet private site bordering open space and mature pines. The attention to detail is exceptional. Custom-designed ironwork, curved staircases, copper-accented domed ceiling, custom two toned alder cabinetry, birch hardwood floors throughout the main level and handmade custom tile. The entrance sets the stage with glass and natural wood double doors and a dramatic circular foyer. The cozy living room is a quiet escape. The dining room has an old brick barrel ceiling and double doors to a small terrace. An incredible four-sided fireplace, vaulted ceiling and beautiful windows define the great room. Pass a small wine room when entering the elegant library. A gourmet kitchen features generous island, professional Thermador range and refrigerator and butler’s pantry to dining room. The second level includes the primary suite with hardwood floors, fireplace, 5 piece bath and small private balcony with views. Two generously sized bedrooms complete the upper level. Follow an elegantly curved staircase to the lower level, with two additional guest suites, a wet bar, fireplace and walkout. The rec/family room is cozy and there is a generous mirrored workout room. HOA includes: 3 pools, fitness facility, tennis & pickle ball courts, pocket parks & walking/biking trails. The community has 5 staffed gates and 24/7 emergency services incl alarm monitoring. Home is w/in minutes of restaurants, shopping, 20 minutes to the DTC and is in highly rated Douglas County School District. The Village at Castle Pines is home to two nationally rated private golf courses; The Country Club at Castle Pines & The Castle Pines Golf Club, hosting the 2024 BMW Championship tournament.
$1,200,000
7591 Kryptonite Lane Castle Rock, CO 80108
- Type:
- Single Family
- Sq.Ft.:
- 6,462
- Status:
- Active
- Beds:
- 5
- Lot size:
- 0.99 Acres
- Year built:
- 2008
- Baths:
- 5.00
- MLS#:
- 9925651
- Subdivision:
- Maher Ranch
ADDITIONAL INFORMATION
Located in Puma Ridge in the well-desired Maher Ranch neighborhood, this 5 bed, 4.5 bath home truly has it all! Walking in you are greeted by beautiful wood floors, abundance of natural light, and entrance foyer welcoming you further into the home. Built for entertaining, you will admire the modern yet comfortable design of the formal living room with two-level windows, access to the back patio, wrap-around fireplace, and seamless flow into the formal dining room complete with a wet bar. The gourmet kitchen is nothing short of stunning and features SS appliances, quartz countertops and backsplash, an island with gas-range, bar seating, a large pantry, and is conveniently placed next to the expansive family room with cozy fireplace and built-in storage. Sitting at the opposite wing, the private primary suite boasts vaulted ceiling & ceiling fan, a fireplace, access to the back patio, and en-suite 5-piece bath w/ built-in vanity, dual sinks, and impressive walk-in closet. Finishing the main level is a large office, great-sized secondary bedroom, full bath, 1/2 bath, and laundry/mudroom giving access to the 4-car attached garage. Doubling the square footage, the basement is a homeowner's dream and features a large bonus room with a fireplace and wet bar, additional bonus room perfect for an exercise room, 3-great sized bedrooms with large walk-in closets, 2 full baths, and an incredible storage room to top it off. Saving the best for last, step outside onto the private back patio complete with unobstructed mountain views, mature landscaping, fire pit, additional flagstone patio, and ample room for your summer BBQs. This prime location offers an exceptional community with a large pool, clubhouse, parks, trails, and is conveniently located near I-25, 5-min drive to The Outlets at Castle Rock, and much more! You won't want to miss this incredible opportunity, come see it for yourself
- Type:
- Single Family
- Sq.Ft.:
- 1,985
- Status:
- Active
- Beds:
- 3
- Lot size:
- 0.13 Acres
- Year built:
- 2024
- Baths:
- 2.00
- MLS#:
- 3972467
- Subdivision:
- Terrain
ADDITIONAL INFORMATION
This beautiful one story home has everything you will love about Terrain Oak Valley in Castle Rock. This two story full unfinished basement home is surrounded by nature which backs to open space. Inside, discover an open floor plan with 9ft ceilings. This spacious great room for friends and family gatherings as you are able to walk directly out to the oversized covered deck which is an extension of living space. For privacy to work, read, or relax enjoy the office space with beautiful double doors. The stylish kitchen boasts of a large island, 42-in. Timberlake Barnett standard overlay Linen stained upper cabinets, Frost White quartz countertops and stainless steel GE appliances, including a gas range. On the main floor the primary suite showcases large walk-in closet, and a connecting spacious primary bathroom with a large linen closet, oversized dual sink counter, and a sit down shower. Front landscaping is included. Welcome home as it is both nature and city, work and play, adventure and leisure. Nature is right out your door. You can enjoy walking and hiking trails that wind through the entire community. If you just want to sit and relax, within walking distance is the Swim Club/pool. The Swim Club (Clubhouse ) is a warm gathering space, big screen TV, and fireplace. Terrain also offers the Dog Bone Park where you can unleash your 4-legged family members and let them run free. Also enjoy Wrangler Park with tennis courts, a picnic pavilion, playgrounds, and playfields. Centrally located on the plateau is Ravenwood Park with spectacular views, playground, and a long in-ground slide. The Listing Team represents builder/seller as a Transaction Broker.
- Type:
- Single Family
- Sq.Ft.:
- 2,211
- Status:
- Active
- Beds:
- 3
- Lot size:
- 0.13 Acres
- Year built:
- 2024
- Baths:
- 3.00
- MLS#:
- 9783308
- Subdivision:
- Terrain
ADDITIONAL INFORMATION
This beautiful two story home has everything you will love about Terrain Oak Valley in Castle Rock. This two story full unfinished basement home is surrounded by nature which backs to open space. Inside, discover an open floor plan with 9ft ceilings and a traditional gas fireplace in a spacious great room for friend and family gatherings. The stylish kitchen boasts a double island, 42-in. Timberlake Lausanne Full Overlay Latte Stained upper cabinets, Calacatta Lavasa quartz counter tops and stainless steel GE appliances, including a gas range. On the second floor the primary suite showcases two walk-in closets, and a connecting spacious primary bathroom with a large linen closets, oversized dual sink counter, and a soaker tub and shower . From the primary bedroom down the hallway at the top of the stair landing is a spacious loft. Front landscaping is included. Welcome home as it is both nature and city, work and play, adventure and leisure. Nature is right out your door. You can enjoy walking and hiking trails that wind through the entire community. If you just want to sit and relax, within walking distance is the Swim Club/pool. The Swim Club ( Clubhouse ) is a warm gathering space, big screen TV, and fireplace. Terrain also offers the Dog Bone Park where you can unleash your 4-legged family members and let them run free. Also enjoy Wrangler Park with tennis courts, a picnic pavilion, playgrounds, and playfields. Centrally located on the plateau is Ravenwood Park with spectacular views, playground, and a long in-ground slide. The Listing Team represents builder/seller as a Transaction Broker.
- Type:
- Single Family
- Sq.Ft.:
- 3,939
- Status:
- Active
- Beds:
- 5
- Lot size:
- 0.15 Acres
- Year built:
- 2001
- Baths:
- 5.00
- MLS#:
- 3455710
- Subdivision:
- Castle Pines North
ADDITIONAL INFORMATION
Beautiful two story home in Castle Pines for sale! With over 4000 total square feet, this property has beautiful views of the mountains. Minutes from the beautiful and scenic Ridge at Castle Pines golf course, with area residential discounts. Living room has vaulted ceilings with a warm and cozy fireplace in family room. Great kitchen has lots of space, granite countertops, glass top stove/oven, side by side refrigerator, dishwasher and microwave. Washer/dryer access are located on the main floor. Office/den/5th bedroom located on the main floor with french doors. Main level sliding glass doors leads to a large trex deck for barbecuing and entertaining. Second floor Master suite has a walk in closet with updated five piece bath. Second and third bedroom has its own "Jack and Jill" bathroom. Fourth bedroom has its own bathroom. Finished walkout basement with screened french doors leads to patio and fenced backyard. Finished basement has wet bar, regulation pool table (finished basement designed around pool table, weight and measurements, table to stay with home), built in desk/hobby areas, lots of storage and 1/2 bath. Home is pre-wired for a number of other amenities. Owned solar system installed during the Spring of 2022, saves on electric bills. Roof replaced Nov 2023 with upgrades! Three car attached garage offers fully integrated storage tracks for all of your outdoor gear. Close to I-25 and 15 minutes to the Denver Tech Center. Close to stores, restaurants, and shopping.
- Type:
- Single Family
- Sq.Ft.:
- 2,292
- Status:
- Active
- Beds:
- 3
- Lot size:
- 0.2 Acres
- Year built:
- 2024
- Baths:
- 3.00
- MLS#:
- 5316091
- Subdivision:
- Macanta
ADDITIONAL INFORMATION
MLS#5316091 Built by Taylor Morrison, Ready Now! Introducing the Mesa, a stunning single-story ranch home boasting 3 bedrooms, 2.5 baths, and 2,383 square feet of living space, highlighted by 13’ ceilings in the main area. Revel in the exquisite kitchen featuring a walk-in pantry and a spacious island with seating. Luxurious hardwood flooring graces the main living areas, complemented by lavish tile work and accents throughout. Step outside through the oversized sliding glass door to your rear outdoor patio, overlooking preserved open space. Fulfill all your storage needs with the Full unfinished basement. Structural options include: 13' ceilings, traditional fireplace, 14 seer A/C, 8' exterior doors, gas line rough in, utility sink rough in and full unfinished basement.
$3,015,620
6186 Oxford Peak Lane Castle Rock, CO 80108
- Type:
- Single Family
- Sq.Ft.:
- 4,604
- Status:
- Active
- Beds:
- 4
- Lot size:
- 0.49 Acres
- Year built:
- 2024
- Baths:
- 6.00
- MLS#:
- 8300013
- Subdivision:
- Castle Pines Village
ADDITIONAL INFORMATION
Designed by Godden Sudik Architects and Curated by Grace Simmering Interior Design. So many upgrades that are STANDARD….hardwood floors throughout main level including stairs and study. 2nd bedroom with en-suite bath, smooth dry wall textured walls, 8 ft solid core doors, prewired for low voltage. Interior Design Package preselected by Grace Simmering Design to complement the exterior style: Decorative lighting package, quartz counter tops, tile backsplash, fixtures, hardware & sinks. Cabinets are from Kitchen Showcase and include undermount lighting in Kitchen and wet bar. The standard appliance package is Thermador: Double oven, gas stove top, 2 dishwashers, microwave + Zephyr Beverage Cooler. Kitchen w/nook and large island offers Flex Space (think of a Butler’s Pantry) & walk-in pantry. Main level great room w/ fireplace and built in shelves opens to covered deck with wide sliding doors, tongue & groove ceiling and “dry below” feature for the patio, optional outdoor kitchen and/or linier fireplace. Laundry access from foyer or primary bedroom. Owner’s Retreat/ Spa w/freestanding tub, oversized shower, shared walk-in closet with built-ins, optional fireplace. Lower-level walkout w/sliders includes 2 bedrooms with en-suite baths, family room and workout space. Three car garage plus cart bay w/ 220 outlet. Landscape package (front and back) including in-ground sprinkler system. MOUNTAIN TRANSITIONAL PLAN 3: 6,406 Finished Square Ft. Soon to break ground at The BACK TEES CASTLE PINES VILLAGE
$2,738,555
6188 Oxford Peak Lane Castle Rock, CO 80108
- Type:
- Single Family
- Sq.Ft.:
- 4,181
- Status:
- Active
- Beds:
- 4
- Lot size:
- 0.49 Acres
- Year built:
- 2024
- Baths:
- 5.00
- MLS#:
- 8155679
- Subdivision:
- Castle Pines Village
ADDITIONAL INFORMATION
Designed by Godden Sudik Architects and Curated by Grace Simmering Interior Design. So many upgrades that are STANDARD!….hardwood floors throughout main level including stairs and study. 2nd bedroom with en-suite bath, smooth level 5 dry wall textured walls, 8 ft solid core doors, prewired for low voltage. Interior Design Package preselected by Grace Simmering Design to complement the exterior style: Decorative lighting package, quartz counter tops, tile backsplash, fixtures, hardware & sinks. Cabinets are from Kitchen Showcase and include undermount lighting in Kitchen and wet bar. The standard appliance package is Thermador: Double oven, gas stove top, 2 dishwashers, microwave + Zephyr Beverage Cooler. Kitchen w/nook and large island offers Flex Space (think of a Butler’s Pantry) & walk-in pantry. Main level great room w/ fireplace and built in shelves opens to covered deck with wide sliding doors, tongue & groove ceiling and “dry below” feature for the patio, optional outdoor kitchen and/or linier fireplace. Laundry access from foyer or primary bedroom. Owner’s Retreat/ Spa w/freestanding tub, oversized shower, shared walk-in closet with built-ins, optional fireplace. Lower-level walkout w/sliders includes 2 bedrooms w/en-suite baths, family room and workout space. Three car garage plus cart bay w/ 220 outlet. Landscape package (front and back) including in-ground sprinkler system. MOUNTAIN CONTEMPORARY PLAN 2 with 4,181 finished square feet: Soon to break ground at The BACK TEES CASTLE PINES VILLAGE
$2,738,555
6192 Oxford Peak Lane Castle Rock, CO 80108
- Type:
- Single Family
- Sq.Ft.:
- 4,181
- Status:
- Active
- Beds:
- 4
- Lot size:
- 0.43 Acres
- Year built:
- 2024
- Baths:
- 5.00
- MLS#:
- 7693182
- Subdivision:
- Castle Pines Village
ADDITIONAL INFORMATION
Designed by Godden Sudik Architects and Curated by Grace Simmering Interior Design. So many upgrades that are STANDARD!….hardwood floors throughout main level including stairs and study. 2nd bedroom with en-suite bath, smooth level 5 dry wall textured walls, 8 ft solid core doors, prewired for low voltage. Interior Design Package preselected by Grace Simmering Design to complement the exterior style: Decorative lighting package, quartz counter tops, tile backsplash, fixtures, hardware & sinks. Cabinets are from Kitchen Showcase and include undermount lighting in Kitchen and wet bar. The standard appliance package is Thermador: Double oven, gas stove top, 2 dishwashers, microwave + Zephyr Beverage Cooler. Kitchen w/nook and large island offers Flex Space (think of a Butler’s Pantry) & walk-in pantry. Main level great room w/ fireplace and built in shelves opens to covered deck with wide sliding doors, tongue & groove ceiling and “dry below” feature for the patio, optional outdoor kitchen and/or linier fireplace. Laundry access from foyer or primary bedroom. Owner’s Retreat/ Spa w/freestanding tub, oversized shower, shared walk-in closet with built-ins, optional fireplace. Lower-level walkout w/sliders includes 2 bedrooms w/en-suite baths, family room and workout space. Three car garage plus cart bay w/ 220 outlet. Landscape package (front and back) including in-ground sprinkler system. MOUNTAIN TRANSITIONAL PLAN 2, 4,181 Finished Square Feet: Soon to break ground at The BACK TEES CASTLE PINES VILLAGE
$2,992,600
6194 Oxford Peak Lane Castle Rock, CO 80108
- Type:
- Single Family
- Sq.Ft.:
- 4,604
- Status:
- Active
- Beds:
- 4
- Lot size:
- 0.44 Acres
- Year built:
- 2024
- Baths:
- 6.00
- MLS#:
- 8165370
- Subdivision:
- Castle Pines Village
ADDITIONAL INFORMATION
• Designed by Godden Sudik Architects and Curated by Grace Simmering Interior Design. So many upgrades that are STANDARD!….hardwood floors throughout main level including stairs and study. 2nd bedroom with en-suite bath, smooth dry wall textured walls, 8 ft solid core doors, prewired for low voltage. Interior Design Package preselected by Grace Simmering Design to complement the exterior style: Decorative lighting package, quartz counter tops, tile backsplash, fixtures, hardware & sinks. Cabinets are from Kitchen Showcase and include undermount lighting in Kitchen and wet bar. The standard appliance package is Thermador: Double oven, gas stove top, 2 dishwashers, microwave + Zephyr Beverage Cooler. Kitchen w/nook and large island offers Flex Space (think of a Butler’s Pantry) & walk-in pantry. Main level great room w/ fireplace and built in shelves opens to covered deck with wide sliding doors, tongue & groove ceiling and “dry below” feature for the patio, optional outdoor kitchen and/or linier fireplace. Laundry access from foyer or primary bedroom. Owner’s Retreat/ Spa w/freestanding tub, oversized shower, shared walk-in closet with built-ins, optional fireplace. Lower-level walkout w/sliders includes 2 bedrooms w/en-suite baths, family room and workout space. Three car garage plus cart bay w/ 220 outlet. Landscape package (front and back) including in-ground sprinkler system. Mountain Contemporary Plan 3 with 4,604 finished square ft. Soon to break ground at The BACK TEES CASTLE PINES VILLAGE
- Type:
- Single Family
- Sq.Ft.:
- 1,822
- Status:
- Active
- Beds:
- 3
- Lot size:
- 0.14 Acres
- Year built:
- 2023
- Baths:
- 2.00
- MLS#:
- 4882496
- Subdivision:
- Terrain
ADDITIONAL INFORMATION
This home in Terrain Oak Valley is everything you will love about living in Castle Rock. This beautiful one story full unfinished basement walk-out ranch is surrounded by nature. You will relax on your covered deck while enjoying the amazing views of the entire Terrain Oak Valley. Inside, discover an open floor plan with 9ft ceilings and a traditional gas fireplace. They stylish kitchen boasts a large island, 42in Timberlake Linen Duraform upper cabinets. Frost White quartz counter tops accented with linear mosaic backsplash and stainless steel General Electric appliances, including a gas range. On the main floor the primary suite showcases a walk-in closet, a connecting spacious primary bathroom with two linen closets, dual sink counter and a sit down shower. For family and/or guests down the hall are two additional bedrooms and an office. Front landscaping is included. This home brings the best of both worlds together with nature and city, work and play, adventure and leisure. Nature is right out your door. you can enjoy walking and hiking trails that wind through the entire community. If you just want to sit and relax, within walking distance is the Swim Club/pool. The Swim Club (Clubhouse) is a warm gathering space, big screen TV, and fireplace. Terrain also offers the Dog Bone Park where you can unleash your 4-legged family members and let them run free. Also enjoy Wrangler Park with tennis courts, a picnic pavilion, playgrounds, and playfields. Centrally located on the plateau is Ravenwood Park with spectacular views, playground, and a long in-ground slide. The Listing Team represents builder/seller as a Transaction Broker
$1,800,000
6425 Tremolite Dr Castle Rock, CO 80108
- Type:
- Other
- Sq.Ft.:
- 7,718
- Status:
- Active
- Beds:
- 6
- Lot size:
- 1 Acres
- Year built:
- 2007
- Baths:
- 5.00
- MLS#:
- 8589588
- Subdivision:
- Puma Ridge
ADDITIONAL INFORMATION
Welcome Home! This stunningly remodeled home is situated on a beautifully scenic 0.91 acre lot. Nestled inside the exclusive development within Sapphire Point called Puma Ridge. Pull up to this circle driveway, enter through the eye catching double front doors, into the open layout with gorgeous natural lighting, vaulted ceilings, beautiful wood floors and stylishly modern light fixtures that are sure to make you feel right at home! Or you can pull up to the spacious 4-car garage to enter through the mudroom, into the main level or head straight to the huge master suite with it's own balcony access, 5-piece master bath and huge walk-in closet. Get cozy next to any of the 4 gas fireplaces, whether you are in the dining room with the built-in wet bar, the spacious family room or enjoying some time in the master bedroom. Make your way over to the exquisite kitchen with a spacious walk-in pantry, GE appliances, remodeled cabinets & beautiful counters. Enjoy cooking in the double ovens or cooktop placed perfectly within the massive island with a separate sink. The office/study is perfectly placed in the center in the main level. The second bedroom on the main level is a wonderful option for a nursery or could even be great for a guest room, with it's own full bathroom. Make your way to the newly finished basement, featuring another open layout great room that's perfect for a second living room, game room area or even build out your own wet bar! You will also find 4 more bedrooms, 1 of which is currently built out as a full professional weight room. The cozy sauna room can easily be converted into the weight room if preferred. The walk-out basement, leading to the huge backyard, is perfect for family fun or entertaining. As you can see there is way too much to list and this home is a must see! Don't miss the impressive interactive 3D tour to capture the full house experience. Pool community with tennis courts and trails. HURRY!
- Type:
- Land
- Sq.Ft.:
- n/a
- Status:
- Active
- Beds:
- n/a
- Lot size:
- 78.67 Acres
- Baths:
- MLS#:
- 7924849
- Subdivision:
- Oak Ridge
ADDITIONAL INFORMATION
EXPANSIVE 78.67 ACRES IN CASTLE ROCK READY FOR DEVELOPMENT: Across the street from Macanta, a large multi- developer community with trails and open space in Castle Rock, a fantastic opportunity to own two residential lots totaling 78.67 acres is ready for a buyer to develop. With more than half the property zoned as AG Zone 1, low, non-residential taxes of just $6k/year are paid. Many options are available for this land, including; keeping it as-is for a long-term investment, building a dream ranch close to the booming city of Castle Rock, developing it into 10-acre luxury lots, or rezoning it for an impactful new subdivision. Fully fenced with a cattle reservoir and currently used for cattle grazing, this unique property consists of rolling hills, rock and tree outcroppings, and easy access to Castle Rock via Crowfoot Valley Road. Enjoy the existing homes and multiple outbuildings currently on the estate during property development or rezoning exploration. Get ahead of the upcoming Crowfoot Valley expansion Douglas County has in its Master Plan by purchasing this lot which runs right through the heart of the expansion.
$2,772,000
6178 Oxford Peak Lane Castle Rock, CO 80108
- Type:
- Single Family
- Sq.Ft.:
- 4,181
- Status:
- Active
- Beds:
- 4
- Lot size:
- 0.68 Acres
- Year built:
- 2024
- Baths:
- 5.00
- MLS#:
- 4115640
- Subdivision:
- Castle Pines Village
ADDITIONAL INFORMATION
Framing & exterior complete: Mtn Transitional Plan 2 home at the BACK TEES CASTLE PINES VILLAGE 4,181 Fin SqFt: LOT SIZE IS .68 Acres. Designed by Godden Sudik Architects and Curated by Grace Simmering Interior Design. So many upgrades that are STANDARD!….hardwood floors throughout main level including stairs and study. 2nd bedroom with en-suite bath, smooth dry wall textured walls, 8 ft solid core doors, prewired for low voltage. Interior Design Package preselected by Grace Simmering Design to complement the exterior style: Decorative lighting package, quartz counter tops, tile backsplash, fixtures, hardware & sinks. Cabinets are from Kitchen Showcase and include undermount lighting in Kitchen and wet bar. The standard appliance package is Thermador: Double oven, gas stove top, 2 dishwashers, microwave + Zephyr Beverage Cooler. Kitchen w/nook and large island offers Flex Space (think of a Butler’s Pantry) & walk-in pantry. Main level great room w/ fireplace and built in shelves opens to covered deck with wide sliding doors, tongue & groove ceiling and “dry below” feature for the patio, optional outdoor kitchen and/or linier fireplace. Laundry access from foyer or primary bedroom. Owner’s Retreat/ Spa w/freestanding tub, oversized shower, shared walk-in closet with built-ins, optional fireplace. Lower-level walkout w/sliders includes 2 bedrooms w/en-suite baths, family room and workout space. Three car garage plus cart bay w/ 220 outlet. Landscape package (front and back) including in-ground sprinkler system. Construction is under way and the foundation is in on this Mtn Transitional Plan 2 home at the BACK TEES CASTLE PINES VILLAGE 4,181 finished square feet: LOT SIZE IS .68 Acres
$3,052,452
6176 Oxford Peak Lane Castle Rock, CO 80108
Open House:
Sunday, 11/17 12:00-3:00PM
- Type:
- Single Family
- Sq.Ft.:
- 4,604
- Status:
- Active
- Beds:
- 4
- Lot size:
- 0.7 Acres
- Year built:
- 2024
- Baths:
- 6.00
- MLS#:
- 7311570
- Subdivision:
- Castle Pines Village
ADDITIONAL INFORMATION
Construction is underway, completion in Q1 2025! in The BACK TEES CASTLE PINES VILLAGE. LARGE LOT SIZE: .70 Acres and 6,406 Finished Sq Ft. Modern Prairie Plan 3, Designed by GODDEN SUDIK Architects and Curated by Grace Simmering Interior Design. So many upgrades that are STANDARD!….hardwood floors throughout main level including stairs and study. 2nd bedroom with en-suite bath, smooth dry wall textured walls, 8 ft solid core doors, prewired for low voltage. Interior Design Package preselected by Grace Simmering Design to complement the exterior style: Decorative lighting package, quartz counter tops, tile backsplash, fixtures, hardware & sinks. Cabinets are from Kitchen Showcase and include undermount lighting in Kitchen and wet bar. The standard appliance package is Thermador: Double oven, gas stove top, 2 dishwashers, microwave + Zephyr Beverage Cooler. Kitchen w/nook and large island offers Flex Space (think of a Butler’s Pantry) & walk-in pantry. Main level great room w/ fireplace and built in shelves opens to covered deck with wide sliding doors, tongue & groove ceiling and “dry below” feature for the patio, optional outdoor kitchen and/or linier fireplace. Laundry access from foyer or primary bedroom. Owner’s Retreat/ Spa w/freestanding tub, oversized shower, shared walk-in closet with built-ins, optional fireplace. Lower-level walkout w/sliders includes 2 bedrooms w/en-suite baths, family room and workout space. Three car garage plus cart bay w/ 220 outlet. Landscape package (front and back) including in-ground sprinkler system.
- Type:
- Single Family
- Sq.Ft.:
- 6,499
- Status:
- Active
- Beds:
- 4
- Lot size:
- 0.87 Acres
- Year built:
- 2024
- Baths:
- 6.00
- MLS#:
- 2766544
- Subdivision:
- Castle Pines Village
ADDITIONAL INFORMATION
Welcome to the epitome of luxury living in the prestigious gated neighborhood of The Village at Castle Pines! Presenting an exceptional opportunity to own an exquisite home crafted by award-winning Signature Builders in a brand new exclusive cul-de-sac of the first 10 to-be-built luxury custom homes. The cul-de-sac is newly created along the 4th hole of the private Country Club at Castle Pines and nestled amidst the scenic beauty of 100-year-old Ponderosa Pines and Gambel oak. These stunning residences will showcase the perfect fusion of modern design and the majestic charm of mountain living. With gorgeous mountain modern architecture, these homes will exude an unparalleled level of craftsmanship and design, blending seamlessly into the breathtaking natural surroundings. Residents of The Village at Castle Pines have access to a range of exclusive amenities, including community events, three pools, tennis, pickleball, a fitness center, and walking trails, providing an active and vibrant lifestyle. Don't miss this unparalleled opportunity to build your custom dream home on the last remaining cul-de-sac in The Village at Castle Pines. Indulge in the ultimate blend of elegance, privacy, and natural beauty. For more information on the Country Club at Castle Pines visit https://ccatcastlepines.com The new $21M transformation provides an unparalleled luxury country club lifestyle with a spectacular new clubhouse with views at 7000 feet, cliffside pool, and fitness center as well as racquet sports. The iconic Jack Niklaus Signature course offers the only private mountain course experience in Denver. The Country Club at Castle Pines is with approved membership. Contact us today to schedule your private tour!
ADDITIONAL INFORMATION
10 custom luxury homes in The Village at Castle Pines gated community. This plot is set within the Ponderosa Pines just West of the Country Club at Castle Pines 4th Hole. Each home on this exclusive brand new cul-de-sac will be perfectly placed to enhance the setting and views. Some lots will have elevated views over the golf course, some private with cliffside settings, and many with mountain views to enjoy. Take this opportunity to build your dream home by collaborating with an experienced high-end luxury builder with a proven track record of delivering exceptional quality, creativity and craftsmanship. The gated community of The Village at Castle Pines offers a true Colorado setting surrounded by mountain views. Amenities include security, trails, swimming pools, tennis and pickle ball courts, playgrounds, fitness center, and many events. Visit www.TheVillageCastlePines.com for more community information. The newly remodeled Country Club at Castle Pines offers an incredible Country Club resort experience. Visit www.CCatCastlePines.com. Reservations are now being accepted for these homes, don't miss out on your opportunity to live in one of Colorado's most prestigious communities, in a brand new luxury home surrounded by some of the best settings in The Village. Call Us Today for your private tour of the site or to learn more about this exciting opportunity!
Andrea Conner, Colorado License # ER.100067447, Xome Inc., License #EC100044283, [email protected], 844-400-9663, 750 State Highway 121 Bypass, Suite 100, Lewisville, TX 75067

The content relating to real estate for sale in this Web site comes in part from the Internet Data eXchange (“IDX”) program of METROLIST, INC., DBA RECOLORADO® Real estate listings held by brokers other than this broker are marked with the IDX Logo. This information is being provided for the consumers’ personal, non-commercial use and may not be used for any other purpose. All information subject to change and should be independently verified. © 2024 METROLIST, INC., DBA RECOLORADO® – All Rights Reserved Click Here to view Full REcolorado Disclaimer
| Listing information is provided exclusively for consumers' personal, non-commercial use and may not be used for any purpose other than to identify prospective properties consumers may be interested in purchasing. Information source: Information and Real Estate Services, LLC. Provided for limited non-commercial use only under IRES Rules. © Copyright IRES |
Castle Rock Real Estate
The median home value in Castle Rock, CO is $807,600. This is higher than the county median home value of $722,400. The national median home value is $338,100. The average price of homes sold in Castle Rock, CO is $807,600. Approximately 80.46% of Castle Rock homes are owned, compared to 13.74% rented, while 5.8% are vacant. Castle Rock real estate listings include condos, townhomes, and single family homes for sale. Commercial properties are also available. If you see a property you’re interested in, contact a Castle Rock real estate agent to arrange a tour today!
Castle Rock, Colorado 80108 has a population of 25,700. Castle Rock 80108 is more family-centric than the surrounding county with 44.29% of the households containing married families with children. The county average for households married with children is 42.97%.
The median household income in Castle Rock, Colorado 80108 is $163,333. The median household income for the surrounding county is $127,443 compared to the national median of $69,021. The median age of people living in Castle Rock 80108 is 41.1 years.
Castle Rock Weather
The average high temperature in July is 85.4 degrees, with an average low temperature in January of 18.5 degrees. The average rainfall is approximately 18.1 inches per year, with 75.5 inches of snow per year.
