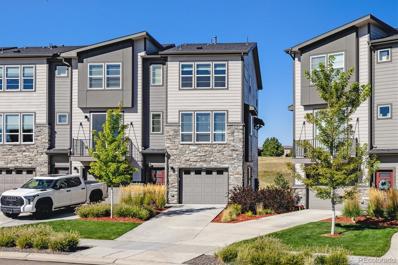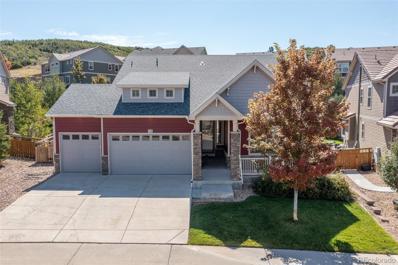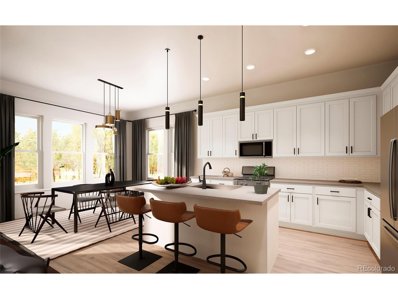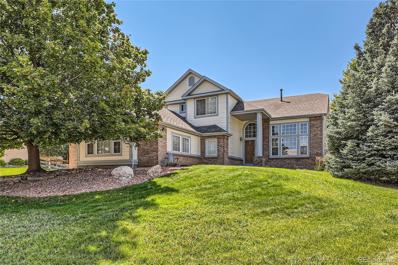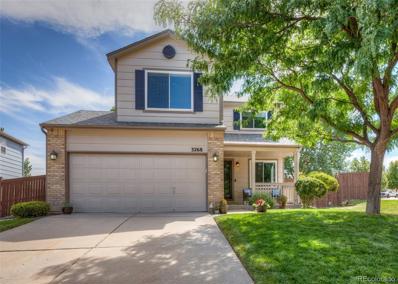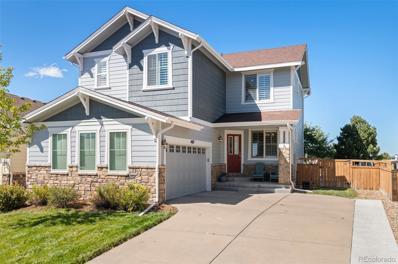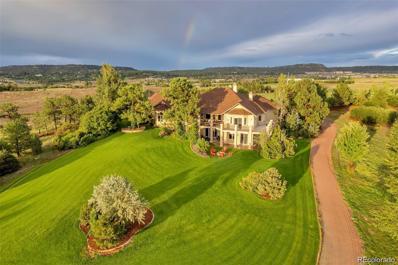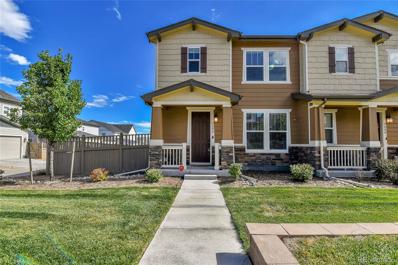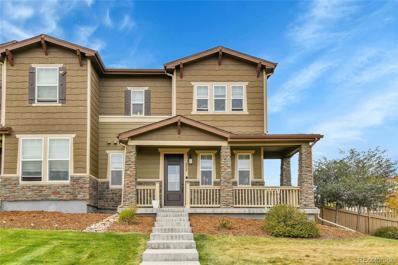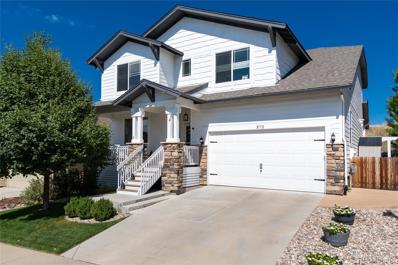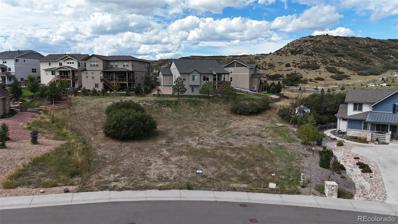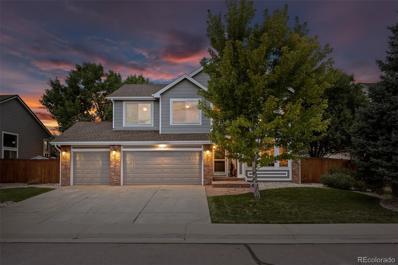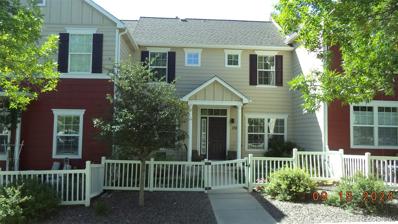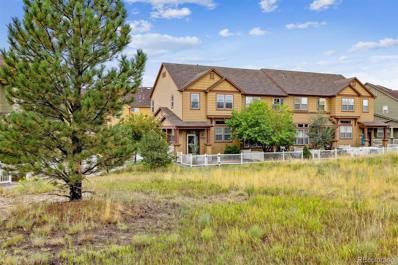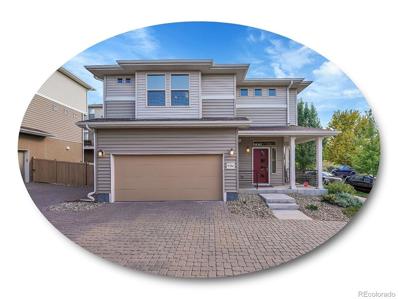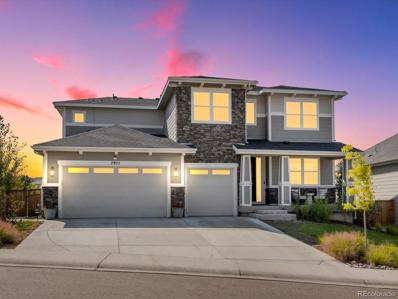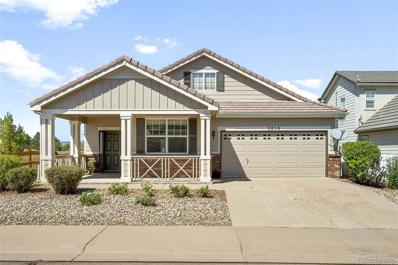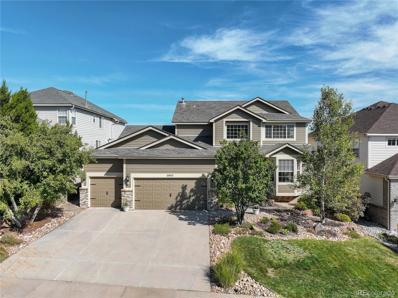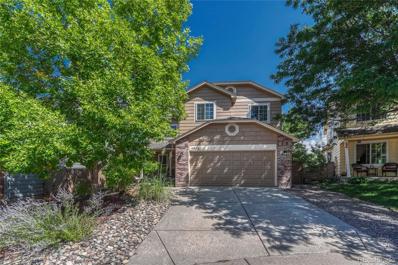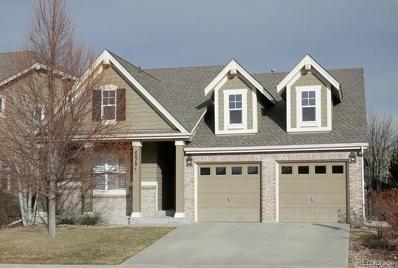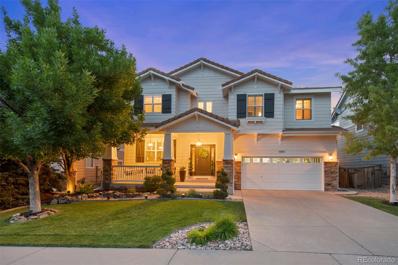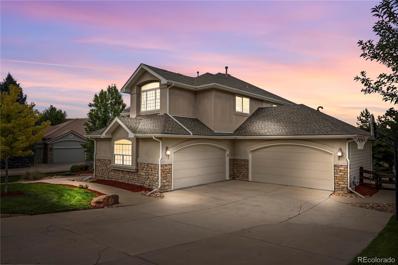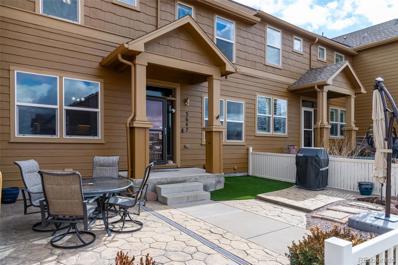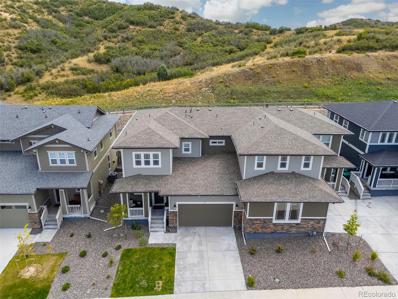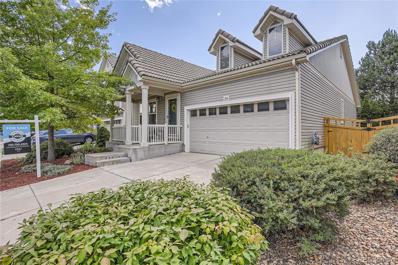Castle Rock CO Homes for Rent
The median home value in Castle Rock, CO is $659,000.
This is
higher than
the county median home value of $487,900.
The national median home value is $219,700.
The average price of homes sold in Castle Rock, CO is $659,000.
Approximately 74.76% of Castle Rock homes are owned,
compared to 22.43% rented, while
2.81% are vacant.
Castle Rock real estate listings include condos, townhomes, and single family homes for sale.
Commercial properties are also available.
If you see a property you’re interested in, contact a Castle Rock real estate agent to arrange a tour today!
- Type:
- Townhouse
- Sq.Ft.:
- 1,871
- Status:
- NEW LISTING
- Beds:
- 3
- Year built:
- 2020
- Baths:
- 4.00
- MLS#:
- 1683209
- Subdivision:
- The Meadows
ADDITIONAL INFORMATION
**Make Your New Home in The Meadows at Castle Rock*Lovely End Unit built in 2020*Shows Like New*This End Unit features additional windows increasing privacy & the abundance of natural light*Primary Suite with double Walk-In Closets, Paired Sinks & Walk-In Shower*All 3 Bedrooms w/ensuite Bathrooms*3rd Bedroom is perfect for Extended Family or Remote Office*Bright & Spacious & highly functional Kitchen, Dining and Family Rooms & 1/2 Bath complete this level*Kitchen boasts handsome Expresso cabinetry, Granite countertops & UPGRADED appliances, handsome kitchen island w/counter height seating, GAS stove and oven*Family Room opens to maintenance free Deck overlooking open space, perfect for outdoor dining and relaxing*Video Door Bell, Keyless Entry & Tankless Hot Water Heater Included*Attached Garage with Storage Closet, Drywalled*Enjoy all the Cyan Circle amenities, Lovely exterior grounds, park and & grilling area PLUS all The Meadows Amenities, visit the Grange Cultural Arts Center, Swim & Lounge at the Grange or Taft Pools, Bike/Walk & Jog along the extensive trail systems*Shopping, dining, medical and conveniences are minutes away*Dine in New Castle Rock or Old Castle Rock*This property in pristine condition is turn-key, move-in ready*Come home and enjoy it all upon move-in*Take Advantage of the lowest interest rates in years*
- Type:
- Single Family
- Sq.Ft.:
- 2,574
- Status:
- NEW LISTING
- Beds:
- 3
- Lot size:
- 0.2 Acres
- Year built:
- 2014
- Baths:
- 3.00
- MLS#:
- 1799812
- Subdivision:
- Meadows Neighborhood Company
ADDITIONAL INFORMATION
Fantastic location in the Meadows at Historic Castle Rock. This home is just steps away from the Stewart Trailhead into Ridgeline Open Space. A three-car garage and large covered front porch welcome homeowners and guests to this 3 bedroom 3 bathroom home. An open floor plan surrounds the kitchen with its beautiful 42" tall upper cabinets, large pantry, and island with room for six. The sizable living room features a tray ceiling, large windows, and sliding glass door to the patio and backyard. The primary suite includes its own set of sliding glass doors to the patio, in addition to a thoughtful owners' retreat outside of the primary bathroom which has room for two with its large shower, stately double vanity, and walk-in closet. An additional bedroom with full bathroom is located on the main level at the front of the house. Upstairs a large loft provides additional media, recreation, or office space outside of the third bedroom featuring its own private bathroom with double sinks. A full unfinished basement leaves lots of room to expand the living area of this home to its full 4,072 sq. ft. Enjoy all that The Meadows has to offer with The Grange community pool, Bison Park, miles of trails, and the nearby Shops at the Promenade, Miller Activity Complex, and Philip S. Miller Park.
- Type:
- Other
- Sq.Ft.:
- 2,546
- Status:
- NEW LISTING
- Beds:
- 3
- Lot size:
- 0.07 Acres
- Year built:
- 2024
- Baths:
- 3.00
- MLS#:
- 1943480
- Subdivision:
- Hillside at Castle Rock
ADDITIONAL INFORMATION
Brand New Home! Available March 2025! Patio home living at its finest... Castle Rock's newest 55+ Active Adult community is now selling! The Belford patio home by BLVD Builders backs to open space and is located next to the community amenity and features the stylish Summit Exterior. The main level offers 10-ft ceilings with 8-ft doors, office and covered deck. Design finishes include great room fireplace, maple cabinetry with dove tail and soft close drawers, tiled kitchen backsplash, KitchenAid appliances with a gas range & french-door refrigerator, quartz countertops with undermount sinks throughout, 12x24-in bath tile, upgraded carpeting and luxury EVP flooring. Embrace a lock and leave lifestyle perfectly nestled on the west side of I-25 located minutes from downtown Castle Rock, shopping, restaurants, recreation, medical and everyday conveniences. Enjoy the community park including covered pavilion, pickleball & cornhole courts, green space sports field and access to regional walking and biking trails at the Ridgeline Open Space. Explore BLVD Builders, your boutique new homebuilder in the Denver Area offering high quality features and Best-In-Class warranties.
- Type:
- Single Family
- Sq.Ft.:
- 2,952
- Status:
- NEW LISTING
- Beds:
- 5
- Lot size:
- 0.37 Acres
- Year built:
- 2000
- Baths:
- 3.00
- MLS#:
- 5720968
- Subdivision:
- The Meadows
ADDITIONAL INFORMATION
Don't miss this rare opportunity to get into Soaring Eagle Estates at this price. Most homes homes sell for over $1 million. This is an excellent chance to build sweat equity in one of the finest neighborhoods in Castle Rock that has larger yards, wider streets and mature landscaping. This 5 bedroom, 3 bath home boasts a total of 4,469 sq ft, with 2,952 finished sq ft and another 1,517 sq ft in the unfinished basement, with plenty of room to customize. The large kitchen, which overlooks the family room, has wood floors, tons of counter space and storage. The dining room and formal living room are located off the kitchen. Also on the main level, there is a bedroom that is currently being used as an office and a convenient 3/4 bath with a shower. Upstairs you find 4 bedrooms and 2 full bathrooms, including the spacious primary suite with mountain views and a 5-piece bathroom with a walk-in closet. The home sits on over 1/3 acre with a huge flat fenced-in yard, a garden area, and a big shed. There is an oversized 3-car garage with an extra deep space for storage or a great spot for a big workbench. This home does need some fix-up and is priced accordingly. Walking distance to the nationally recognized Soaring Hawk Elementary School. Ride your mountain bike or hike the Ridgeline Trail, while looking at panoramic mountain views. Play a round of golf at Red Hawk Ridge Golf Course. Close proximity to the AMC movie theater, The Outlets, restaurants and shopping. Easy access to I-25, DTC and Colorado Springs.
- Type:
- Single Family
- Sq.Ft.:
- 2,100
- Status:
- NEW LISTING
- Beds:
- 3
- Lot size:
- 0.19 Acres
- Year built:
- 1999
- Baths:
- 3.00
- MLS#:
- 4082209
- Subdivision:
- The Meadows
ADDITIONAL INFORMATION
Newly renovated 3 bed, 3 bath, 2 story home, on a large corner lot with amazing views! Great curb appeal with mature trees, lots of green grass, and cozy covered front porch. The open floor plan, vaulted ceilings, skylights, and wall of windows across the back of the home allow in so much natural light. The fully remodeled kitchen is open to the family room and eating space, and features granite counters, coordinating color cabinets, modern stone tile backsplash,, stainless appliances as well as updated fixtures and lighting! Just off the dining area is a large deck, perfect for entertaining. The family room is the show stopper of the home with soaring 2 story vaulted ceilings, 2 skylights, and an incredible wall of windows with amazing views. Upstairs, the primary bedroom has vaulted ceilings, large walk in closet, and attached bath with double vanity, painted a deep green with vessel sinks. Separate shower area has fully custom tile surround that coordinates perfectly with the rest of the bedroom & bathroom. Two more good sized bedrooms and another updated full bathroom complete this level. The finished basement offers another large living space with laundry room and utility room. Walk out the the huge backyard with multiple seating/gathering areas. Ample room for outdoor living or dining area, firepit, and greenspace. Surrounded by tiered planters perfect for trees or flowers. Turn this back yard into your private oasis! In addition to the many upgrades, this home has newer carpet, flooring, interior paint, light fixtures, water heater (2020), deck, and fencing. The garage was drywalled and storage added in 2022, new Central AC in 2023, new windows and slider also in 2023. Located in desirable Meadows Community with plenty of walking/biking trails, community pools, along with shopping and restaurants. You can even walk to the elementary, middle, and high schools! Easy access to 1-25.
Open House:
Sunday, 9/22 11:00-1:00PM
- Type:
- Single Family
- Sq.Ft.:
- 2,013
- Status:
- NEW LISTING
- Beds:
- 3
- Lot size:
- 0.12 Acres
- Year built:
- 2006
- Baths:
- 3.00
- MLS#:
- 4443147
- Subdivision:
- The Meadows
ADDITIONAL INFORMATION
Breathtaking mountain views with open space in your backyard! There’s so much to love about this home: the open floor plan, abundant natural light, an upstairs loft, and most importantly, the stunning sunsets over the Rocky Mountains right from your home. The main floor features extended hardwood flooring throughout, the kitchen boasts upgraded, taller cabinets for extra storage, a kitchen island and a pantry! There are plantation shutters on most windows, and blackout shades in the upstairs bedrooms. The spacious loft also has custom top-down, bottom-up shades, and the upstairs carpet was replaced just two years ago. Numerous upgrades include a tankless water heater and new furnace (both installed in 2018), new carpet upstairs (2022), exterior painting (2019), an extended patio with added stairs, expanded driveway (2023), and beautiful landscaping with seasonal plants to ensure year-round joy. Custom French doors lead into the laundry room for space efficiency, and so much more. The unfinished basement, currently used as a home gym, includes a rough-in, extra electrical outlets, lighting, and two egress windows that bring in natural light. The custom gym flooring stays. The oversized two-car garage provides additional storage and includes an exterior door. Located in the coveted Douglas County School District, this home is a true sanctuary and perfectly embodies the beauty of Colorado living. Schedule your showing today!
- Type:
- Single Family
- Sq.Ft.:
- 7,584
- Status:
- NEW LISTING
- Beds:
- 7
- Lot size:
- 35.15 Acres
- Year built:
- 2002
- Baths:
- 8.00
- MLS#:
- 2866384
- Subdivision:
- Waverton Ranch
ADDITIONAL INFORMATION
Heavenly Privacy*Gorgeous Executive Home on 35 Acres*Horse Property*Treed* Main Gate and Private Gate at Ranch Entrance*Take the Winding Road To the Main House*Glass Double Doors to Grand Entry*Great Room with Amazing Full Range Mountain and Valley Views*City Views Front of Home*Warm Custom Woodwork*Floor to Ceiling Stone Fireplace*Formal Dining Room with Cherry Cabinetry*New Electric Window Coverings in Living Room and Kitchen*Spacious Kitchen also with Cherry Cabinets and Granite Counters*Thermador Double Ovens*GE Monogram Refrigerator*Travertine Floor*Kitchen Nook with Awesome Views and Fireplace*Covered Spacious Back Deck off of Great Room*Primary Bedroom with Fireplace and Door to Deck*Breakfast Bar in Primary with Microwave*Wine Cooler*Secondary Main Floor Bedrooms En-Suite*Bonus Room/Den/Office*Take the Open Staircase to the Exquisite Finished Walk Out Basement with More Secondary Bedrooms En-Suite Rooms*Fireplace*Two Large Offices that could be Primary Bedrooms with Fireplaces*Bar Area with Wine Cooler*Microwave*Professional Ice Maker*Dishwasher*Sauna*Hot Tub****Events/Shop Building is 40X80* Non-Conforming Bedroom*Mother In Law*Large Bathroom*Bar/Kitchen*Washer/Dryer*Backside of Shop is the Crow's Nest for taking in the Views and Entertaining*Radiant Heating House/Garage/Shop*Fire Suppression System*Lightning Protection on House and Shop*20xPTZ Camera on Deck for Wildlife Viewing*Firepit*Central Vac Both House and Shop*RV Hookup In Shop*4 Stall Barn with Bath Bay and Tack Room*Chicken Coop*500 gal Diesel Tank/600 gal Gas Tank*Fenced*Pasture* This Ranch is Private! One minutes Away from It All... Next Minute Fine Dining!
- Type:
- Single Family
- Sq.Ft.:
- 1,822
- Status:
- NEW LISTING
- Beds:
- 3
- Lot size:
- 0.13 Acres
- Year built:
- 2020
- Baths:
- 3.00
- MLS#:
- 4053062
- Subdivision:
- The Meadows
ADDITIONAL INFORMATION
Great New Home For Sale! $5000 Seller Credit to the Buyer! This beautiful end unit features new carpet and fresh paint throughout, creating a welcoming atmosphere. The spacious kitchen boasts stunning granite countertops, a generous island perfect for entertaining, and a pantry for all your storage needs. Enjoy the convenience of a main-level office and an upper-level loft, ideal for work or relaxation. With laundry also conveniently located upstairs, this home offers both functionality and comfort. Step outside to your private patio or take advantage of the well-maintained front yard maintained by the HOA. Additional perks include a 2-car garage and access to a wealth of HOA amenities, including a pool and clubhouse. Plus, the seller is offering a $5,000 closing credit! I-25 and great amenities are minutes away. Don’t miss out on this fantastic opportunity!
- Type:
- Single Family
- Sq.Ft.:
- 2,657
- Status:
- NEW LISTING
- Beds:
- 4
- Lot size:
- 0.15 Acres
- Year built:
- 2018
- Baths:
- 4.00
- MLS#:
- 8698477
- Subdivision:
- The Meadows
ADDITIONAL INFORMATION
Magnificent Home in The Meadows, perched on corner lot, overlooking greenbelt and walking trails, with Castle Rock views! This single family sanctuary has no shared walls with neighbor (8in firewall/airwall between "duplex") and is one of the largest homes of this kind, offering over 2650 sq ft of finished living area, 4 bedrooms, 4 bathrooms, professionally completed basement, and expansive deck. Main level greets you with hand-scraped wood floors throughout, high ceilings, a well-appointed office, and convenient powder room. Move to the welcoming, open flow living area with gorgeous kitchen including quartz counters, eat-in island with farmhouse sink, SS appliances, 5 burner gas range, superb soft-close cabinetry, and pantry. Dining space steps out to massive deck with multiple seating areas and maintenance free private yard. Upstairs you'll find ample space to retreat, whether to the great-sized Primary suite with stylish 3/4 bathroom and large walk-in closet, the generous loft perfect for lounge/play/work--with new LVP, or the 2 spacious secondary bedrooms, and full bathroom. The delightfully designed basement provides a whole other level for living, complete with versatile great room, 4th bedroom including walk-in closet, 4th full bathroom, and multiple storage areas. Enjoy all the Meadows Community has to offer, including pools, tennis, open-space with trails aplenty, parks, and minutes to amenities galore! Check out some 360 views here: https://v1tours.com/listing/53647
Open House:
Saturday, 9/21 1:00-3:00PM
- Type:
- Single Family
- Sq.Ft.:
- 2,908
- Status:
- NEW LISTING
- Beds:
- 5
- Lot size:
- 0.13 Acres
- Year built:
- 2012
- Baths:
- 4.00
- MLS#:
- 7041467
- Subdivision:
- The Meadows
ADDITIONAL INFORMATION
Welcome to your spacious , private oasis on a peaceful cul-de-sac street! This home is a perfect blend of style and functionality, offering modern amenities and luxury touches throughout. Step inside and be greeted by custom wood floors that flow across the entire main level, including the 5th bedroom/office. The espresso stained maple cabinets, gas range, island with seating, granite countertops, and butler pantry area adorn the modern kitchen with eat-in area that opens to the family room with cozy fireplace and modern tile mantle. The separate dining room allows room for guests to sit together for that special meal. A custom mudroom features a laundry area, fridge, sink, and luxury for added convenience on those winter days returning home. Upstairs, you'll find four bedrooms - the primary bedroom is gorgeous, with tray ceiling, five-piece bath and large walk-in closet. Two more bathrooms are found upstairs, one is en-suite to the 4th bedroom. As if that isn't enough, the loft truly adds substantial extra bonus space for a playroom, media room and more. Outside, the secluded yard feels like a tranquil retreat, backing to open space and featuring an in-ground fire pit, pergola, and patio space - all perfect for outdoor entertaining. The 3-car tandem garage has extra storage for endless amounts of bikes and toys or a 3rd car. An enormous unfinished basement awaits your specific floor plan and touches! The Meadows neighborhood is close to all the shopping, dining and entertainment Castle Rock has to offer, including the UCHealth medical center and Hospital. The property allows for all access to pools, the clubhouse, parks and trails. Don't miss out on the opportunity to make this stunning property yours!
- Type:
- Land
- Sq.Ft.:
- n/a
- Status:
- NEW LISTING
- Beds:
- n/a
- Baths:
- MLS#:
- 8967734
- Subdivision:
- Castle Highlands
ADDITIONAL INFORMATION
INCLUDED - Survey, DESC plan, Structural and Soils report- VALUE $10,150 and MANY hours!!! There are also architectural plans that have been drawn up and are available for cost. Seller is a builder and willing to do the building if wanted.
- Type:
- Single Family
- Sq.Ft.:
- 3,487
- Status:
- NEW LISTING
- Beds:
- 4
- Lot size:
- 0.18 Acres
- Year built:
- 1996
- Baths:
- 4.00
- MLS#:
- 8576456
- Subdivision:
- The Meadows
ADDITIONAL INFORMATION
Location, location, location! Backs to Waverton Ranch with beautiful views of the mountains. This private home is situated perfectly in the Meadows. Inside features include three bedrooms upstairs with very spacious bedrooms and baths. The main floor has up graded flooring and custom painting, with an open floor plan that includes a office space, eat in kitchen, formal dining and living/family areas. The backyard provides a beautiful oasis that is to die for with privacy. Don't miss the finished basement that has a theater area with all the furnishings and equipment to watch Top Gun! In addition to the theater room you have your own workout space and/or bedroom for family members. Also, another room that is currently used as a craft room but you can use your imagination here. This house has too much to list but here are a few more notables for you to consider this making this your home; Rachio Smart sprinkler system, NEST thermostat, MyQ garage door openers, Ring door bell, Video security system, all 9 televisions stay, network cat 6 connectivity, surround sound system in garage, new furnace and water heater installed '23, outdoor patio lights!
- Type:
- Townhouse
- Sq.Ft.:
- 1,486
- Status:
- NEW LISTING
- Beds:
- 3
- Year built:
- 2001
- Baths:
- 3.00
- MLS#:
- 7589755
- Subdivision:
- Red Hawk
ADDITIONAL INFORMATION
Very well kept 2 story townhouse with nice fenced in front yard and patio. Close to Red Hawk golf course and schools. Lots of walking/bike paths, open space, parks and close to down town Castle Rock. Primary suite and full bath. 2 additional bedrooms upstairs. The second bedroom is very large and the white wardrobe is included. This property makes a great Lock-n-Leave unit or just a great place to call home! Interior photo's coming soon
- Type:
- Townhouse
- Sq.Ft.:
- 1,583
- Status:
- Active
- Beds:
- 3
- Lot size:
- 0.03 Acres
- Year built:
- 2005
- Baths:
- 3.00
- MLS#:
- 2328446
- Subdivision:
- The Meadows
ADDITIONAL INFORMATION
WOW! Great location facing open space! Move in ready, exceptionally clean and updated end unit townhome. Enjoy quiet evenings from the tranquility of the wrap around front porch and courtyard, ideal for enjoying occasional views of wildlife. This beautiful townhome features new carpeting and new luxury hickory look flooring. All new lighting fixtures, new six panel doors and hardware, new interior paint all throughout the home, updated baths, new 50 gallon water heater. The light and open living and dining rooms provide plenty of natural sun light through the multitude of windows. Plus there`s a cozy gas log fireplace in the living room for winter nights. The kitchen opens to the dining room and features a breakfast bar, all new stainless steel appliances, a new stainless sink and faucet, ample countertop and cabinet space. Upstairs you can escape to your spacious primary suite with high ceiling, walk-in closet and private five piece bath, featuring an oval jetted tub to relax in, custom tile work on countertops, in shower, tub and floor. There`s also two additional bedrooms and a second full bath with custom tiled tub/shower and floor. As a bonus, the finished 2 car garage is insulated with freshly painted walls and floor. There`s also a large stand up crawl space for lots of extra storage. Just a quick walk to neighborhood parks, playgrounds, sports fields, The Grange with its awesome multiple pool complex for those long hot summer days, and Wiggly Field dog park for your furry companions. Enjoy all this home has to offer and an abundance of outdoor and community amenities. From acres of open space, miles of trails and bike paths, to nearby shopping and dining options.
- Type:
- Single Family
- Sq.Ft.:
- 1,517
- Status:
- Active
- Beds:
- 2
- Lot size:
- 0.06 Acres
- Year built:
- 2016
- Baths:
- 3.00
- MLS#:
- 8946932
- Subdivision:
- The Meadows
ADDITIONAL INFORMATION
Absolutely charming two-story nestled in a vibrant northern Castle Rock location! Enjoy low-maintenance living with a serene neighborhood backdrop of parks, trails and mountain views. Located just minutes from the best shopping, dining and amenities Castle Rock has to offer, you simply cannot find a better home in a better location. A brick driveway and curated landscaping welcome you home. The front porch, with its durable concrete flooring and metal frame fence, offers a welcoming spot to greet guests or enjoy the neighborhood. Step into the entrance foyer to embrace a modern-cozy ambiance, and an abundance of natural light from the many windows in this delightful open floorplan. The heart of the home is the stunning eat-in kitchen, where modern luxury meets everyday convenience. With sleek granite countertops, stainless steel appliances, and rich espresso cabinetry, it’s the perfect space for cooking up classics, or exploring your culinary creativity. The layout flows effortlessly into the living and dining areas, where vaulted ceilings and stunning wooden floors create an inviting space to relax or entertain. Upstairs, you’ll find two spacious bedrooms, each offering comfort and privacy with modern details. The bathrooms provide a contemporary touch, with sleek tile flooring, brushed nickel fixtures and inviting paint in deep hues of gray. Step outside to enjoy the Colorado fresh air on your private patio, complete with a low-maintenance all-seasons turf fenced yard that’s perfect for furry friends. Walk to stunning nearby parks and trails including Mercantile Park to embrace Colorado outdoor living at its’ finest, on a backdrop of abundant mountain views! With a 2-car garage and plenty of storage space, 4182 Elegant Street is designed with function and style in mind, set within the quiet and charm of a friendly neighborhood.
$1,249,900
2957 Eagle Wing Way Castle Rock, CO 80109
- Type:
- Single Family
- Sq.Ft.:
- 5,036
- Status:
- Active
- Beds:
- 5
- Lot size:
- 0.2 Acres
- Year built:
- 2020
- Baths:
- 5.00
- MLS#:
- 5268115
- Subdivision:
- Meadows
ADDITIONAL INFORMATION
This truly unique nest has 5 bedrooms, 5 baths, and over 5,000 sqft of finished living space! A Technology Lover's Dream: whole-home wired internet, smart home app-controlled blinds, lights, security cameras, an EV vehicle charging station, a whole-home reverse osmosis water system, and solar energy. The main level of this home features formal dining room, an open kitchen layout with butler's pantry designed for entertaining and congregation. The living room has 2 story vaulted ceilings with large beautiful picture windows and cozy fireplace. Large office with built in shelving and french door entry, powder room, mudroom, and large laundry with utility sink, drying racks and storage. The upper level has a large primary suite with 5 piece bath, and walk-on closet. Secondary bedrooms are spacious with one featuring en suite 3/4 bath. Homework or small office area tucked in at the top of stairs. The finished basement has it all with kitchen/wetbar with full sized refrigerator, sink, and dishwasher. An enormous great room for games, movies, and entertaining. A 5th conforming bedroom with adjoining 3/4 bath as well as a non-confirming exercise room with closet. Utilities and storage areas with racking to store all you desire. Lastly step out back to utter piece on covered deck backing to greenbelt with gorgeous landscaping and a 100% organic garden easily maintained with smart sprinkler/fertilizing system. This home has everything covered!
- Type:
- Single Family
- Sq.Ft.:
- 1,360
- Status:
- Active
- Beds:
- 3
- Lot size:
- 0.13 Acres
- Year built:
- 2005
- Baths:
- 2.00
- MLS#:
- 6743746
- Subdivision:
- The Meadows
ADDITIONAL INFORMATION
Positioned on a corner lot, this residence sits in a prime location with seamless access to amenities within The Meadows. A freshly painted exterior and a quaint covered front porch craft a welcoming first impression. Low-maintenance living is offered with a spacious, single-story layout. A vaulted ceiling expands the scale of the living area warmed by a cozy tiled fireplace. Double doors open into a flexible bedroom ideal for a home office. Enjoy crafting recipes in an eat-in kitchen featuring stainless steel appliances and warm wood cabinetry. Retreat to a sizable primary bedroom boasting a walk-in closet and an en-suite bathroom with a double vanity. A secondary bedroom and bathroom offer plenty of space for visiting guests while a convenient laundry room features a washer and dryer set. Relax and entertain outdoors on a covered patio in a large backyard. An ideal location offers easy access to Butterfield Crossing and Paintbrush parks, schools, restaurants and the hospital.
- Type:
- Single Family
- Sq.Ft.:
- 4,546
- Status:
- Active
- Beds:
- 5
- Lot size:
- 0.21 Acres
- Year built:
- 2001
- Baths:
- 5.00
- MLS#:
- 1774041
- Subdivision:
- Red Hawk
ADDITIONAL INFORMATION
This is a rare opportunity for those seeking a tranquil and scenic setting. This beautifully updated home is located on a cul-de-sac and backs to the 1st hole of the Red Hawk Golf Course on a large .21 acre lot with beautiful mountain and golf course views! With over 4,500 sq ft of finished living space featuring 5 bedrooms, 5 baths and a finished basement you will have ample room for comfortable living. You will fall in love as you open the front door to the wide-open floor plan with 2-story vaulted ceilings in the living room, complemented by an abundance of windows showcasing panoramic mountain views! The gourmet kitchen boasts slab granite counters, a glass backsplash, and stainless-steel appliances, creating a functional as well as visually appealing space. The primary bedroom is located on the main floor, featuring vaulted ceilings, a 5-piece bath and walk-in closet. The main level office with French doors sits directly off the foyer for a dedicated main level workspace. A wide sweeping staircase with iron railings leads you upstairs, where you'll find 3 additional bedrooms and 2 full baths plus a large loft that could be used as a 2nd office space. The professionally finished basement offers a 5th bed and 3/4 bath, as well as a family room with fireplace, an open bar area, a spacious recreation room with a pool table, and an exercise space. Stepping outside, you will enjoy spectacular sunsets on the stamped concrete patio with a fire pit and hot tub. Miles of hiking and biking trails and the acclaimed Phillip S. Miller Park (MAC) are nearby. Stroll through the quaint but revitalized old downtown Castle Rock and you'll find a variety of amenities, including an array of restaurants and shops as well as Festival Park where you can attend an Art Fair, a Farmer’s Market or enjoy an outdoor concert. Easy access to I-25, and halfway between Denver and Colorado Springs, makes this location ideal and close to everything for a well-rounded lifestyle.
- Type:
- Single Family
- Sq.Ft.:
- 1,498
- Status:
- Active
- Beds:
- 3
- Lot size:
- 0.12 Acres
- Year built:
- 1993
- Baths:
- 3.00
- MLS#:
- 3129144
- Subdivision:
- The Meadows
ADDITIONAL INFORMATION
Pride of ownership shines through with many recent improvements like interior and exterior paint, upgraded windows, Luxury Vinyl Plank (LVP) flooring across the main level and in the updated bathrooms, plush carpet, insulated garage door, water heater, and roof. Main level is open with a gas fireplace, breakfast nook, bay windows, ceiling fan, covered front porch, and a deck off the kitchen area. Upper level has 3 bedrooms with matching ceiling fans and 2 full bathrooms. The primary bedroom has an attached second living area, vaulted ceiling, and 5 piece bathroom. Unfinished walkout basement can easily be finished to accommodate additional living spaces. Good sized yard is flat/gently sloping & fully fenced with mature landscaping. Walking distance to elementary, middle, and high schools. Close proximity to I-25, DTC, several parks, hiking & biking trails, tennis courts, golf courses, hospital, stores, Outlets at Castle Rock, The Promenade, MAC, & more. This house is in very nice condition, has been well maintained, and is move in ready.
- Type:
- Single Family
- Sq.Ft.:
- 2,679
- Status:
- Active
- Beds:
- 4
- Lot size:
- 0.14 Acres
- Year built:
- 2002
- Baths:
- 3.00
- MLS#:
- 3830702
- Subdivision:
- Meadows
ADDITIONAL INFORMATION
Perfect Location in The Meadows at Castle Rock. Open floor plan with great room and fireplace, gourmet kitchen, main floor master bedroom + 3 extra bedrooms & 3 bathrooms. Enjoy 1200 sq' finished basement with wet bar + flat screen TV. Large patio deck with private fenced yard for entertaining your guests. Fabulous mountain sunset views and minutes to shopping and restaurants. Only 5 minutes to I-25 and 15 minutes to Denver Tech Center.
- Type:
- Single Family
- Sq.Ft.:
- 2,935
- Status:
- Active
- Beds:
- 4
- Lot size:
- 0.14 Acres
- Year built:
- 2003
- Baths:
- 3.00
- MLS#:
- 8632891
- Subdivision:
- The Meadows
ADDITIONAL INFORMATION
Welcome to this meticulously maintained home nestled in a serene cul-de-sac, where comfort, style, and convenience converge. Upon entering, you’ll be welcomed by an open floor plan bathed in natural light, enhancing the spacious living, dining, and kitchen areas with their high ceilings and inviting ambiance. The kitchen, updated in 2023, has a tile backsplash, stunning quartzite countertops, a large island/table, and ample cabinetry to make that entertaining and meal prep easy. On Colorado’s many beautiful days, step out onto the expansive Trex deck, installed four years ago, and enjoy the unobstructed views of Castle Rock. The yard features brand new, picture-perfect, low-maintenance turf. Upstairs, new carpet and flooring were installed in the bedrooms, halls, and stairs in 2022 and 2023. Both the exterior and interior were freshly painted in 2024. The primary bedroom offers a walk-in closet, a luxurious five-piece master bath, and a personal coffee bar/station complete with cabinets and a sink. Laundry room conveniently located upstairs with a utility sink and cabinets. The HVAC system and hot water heater are only a few years old. The attached two-car garage provides ample space for vehicles and additional storage. Unfinished basement to make it how you want, along with a crawl space with a vapor barrier for extra storage. As part of the Meadows Home Association, you’ll enjoy community amenities such as a refreshing pool, a park, and a welcoming clubhouse. Miles of scenic walking trails with mountain views to explore. Located 7 minutes from downtown Castle Rock you will find shopping, dining, and entertainment options. I-25 only 7 minutes away with easy access.
$1,070,000
3544 Elk Run Drive Castle Rock, CO 80109
- Type:
- Single Family
- Sq.Ft.:
- 4,732
- Status:
- Active
- Beds:
- 5
- Lot size:
- 0.38 Acres
- Year built:
- 2001
- Baths:
- 5.00
- MLS#:
- 7181987
- Subdivision:
- The Meadows
ADDITIONAL INFORMATION
***Welcome to the prestigious Soaring Eagle Estates, where sophistication meets comfort in this stunning 2-story residence, a true representation of pride in ownership. This luxurious home features 5 generously sized bedrooms, each with access to well-appointed bathrooms, including 4 1/2 exquisitely designed baths. Additional spaces include a stylish office and an expansive bonus area, perfect for leisure or work. The gourmet kitchen is a chef’s dream, equipped with top-of-the-line appliances and elegant finishes. The property boasts a magnificent 4-car garage with high-quality epoxy flooring, ensuring both functionality and aesthetic appeal, while a basketball hoop in front of the garage adds recreational appeal. The home's elegant stucco, stone, and wood siding exterior exudes timeless charm. Almost all windows have been replaced, allowing natural light to fill the home while enhancing energy efficiency. Furthermore, this house is water-wise, featuring innovative conservation technologies and practices designed to reduce water usage and promote sustainability. Our efficient systems include water-efficient shower heads and all water efficient toilets. The finished walk-out basement adds significant living space, perfect for entertaining or relaxation, and is hardwired for a speaker system for optional sound. Additionally it has 2 brand new AC units, a brand new attic furnace, and a newer basement furnace. The meticulously landscaped yard is adorned with established trees, providing privacy and tranquility. The luxurious hot tub, provided by Spa Brokers, will remain with the home, offering the perfect retreat for relaxation and enjoyment. Residents of this exclusive subdivision enjoy access to an array of amenities, including scenic trails, lush parks, recreational facilities, and tennis courts. Experience the best of luxury living in Soaring Eagle Estates, where every detail has been thoughtfully considered for your comfort and enjoyment.
- Type:
- Townhouse
- Sq.Ft.:
- 1,539
- Status:
- Active
- Beds:
- 2
- Year built:
- 2010
- Baths:
- 3.00
- MLS#:
- 9242782
- Subdivision:
- The Meadows
ADDITIONAL INFORMATION
SELLER IS OFFERING A $5,000 CONCESSION!!! Enjoy evening sunsets on the outdoor living space with stunning mountain views. The stamped concrete patio has been tastefully designed to maximize your outdoor entertaining area. Additional outdoor features include turf, French drain, outdoor spigot, landscaping, Weber gas grill with grill pad, oversized umbrella and a patio set (all included). This charming townhome is nestled in the heart of The Meadows and situated on a quiet interior street. The open floorplan living space allows for natural light to flow through the home. Interior features include a gas fireplace, breakfast bar seating, separate dining area, newer carpet, Champion front and screen door, washer + dryer, insulated hot water expansion tank, large storage closet under the stairs and raised bathroom vanities in upstairs bathrooms. Upstairs, you'll find the primary bedroom suite with ample closet space and a 5-piece bathroom, additional bedroom, home office / great room / non-conforming 3rd bedroom with custom hideaway blinds (no closet) and a 3/4 bathroom. The Meadows is a sought-after community with its own gorgeous landscaping and resort-style amenities with their clubhouse, playground and pool. Minutes from the Native Legend Open Space, dog park, walking trails, Outlets at Castle Rock, restaurants, schools, I-25 and so much more. You'll want to call this home your own!
- Type:
- Single Family
- Sq.Ft.:
- 1,922
- Status:
- Active
- Beds:
- 3
- Lot size:
- 0.1 Acres
- Year built:
- 2023
- Baths:
- 3.00
- MLS#:
- 7524367
- Subdivision:
- The Meadows
ADDITIONAL INFORMATION
This home is in an exceptionally beautiful section of the Meadows in Castle Rock. Just off of the roundabout at Foothills and Wolfensberger gives it an ideal location next to the Philip S. Miller Park and all of the biking and hiking trails. The home backs to gorgeous open space giving the backyard experience quiet, privacy and beauty. Only a year old, this home is better than new with backyard landscaping, lovely window coverings and all the bells and whistles that buying a new build does not have. The perfect amount of space with 3 bedrooms, 3 baths, an open concept great room and kitchen with stainless steel appliances, light gray cabinetry and modern finishes. This home is near great schools, downtown Castle Rock, bustling with shops, restaurants and a wonderful family-friendly atmosphere.
- Type:
- Single Family
- Sq.Ft.:
- 1,390
- Status:
- Active
- Beds:
- 2
- Lot size:
- 0.09 Acres
- Year built:
- 2006
- Baths:
- 2.00
- MLS#:
- 5589423
- Subdivision:
- The Meadows
ADDITIONAL INFORMATION
Welcome to 1819 Quartz St, a beautifully updated mid-century modern home nestled in the picturesque Meadows neighborhood of Castle Rock. With its prime location in the stunning Colorado foothills, this residence offers both serene living and convenient access to downtown Castle Rock, just a short drive away. This home features a recently renovated kitchen, modern laundry room, and refreshed bathroom countertops and fixtures. The living spaces seamlessly blend mid-century charm with contemporary upgrades, creating a stylish and comfortable environment. The expansive basement, mirroring the main level’s square footage, is ready for your customization—design it as a home theater, gym, or extra living space! The xeriscape landscaping not only enhances the property’s curb appeal but also reduces maintenance efforts. Located near The Grange Cultural Arts Facility, residents of The Meadows enjoy access to a vibrant community with cultural and recreational opportunities. Don’t miss the chance to experience Colorado living at its finest in this move-in-ready home with exceptional character and potential. ***Assumable FHA Loan with a rare 2.6% interest rate, making homeownership even more accessible***
Andrea Conner, Colorado License # ER.100067447, Xome Inc., License #EC100044283, [email protected], 844-400-9663, 750 State Highway 121 Bypass, Suite 100, Lewisville, TX 75067

The content relating to real estate for sale in this Web site comes in part from the Internet Data eXchange (“IDX”) program of METROLIST, INC., DBA RECOLORADO® Real estate listings held by brokers other than this broker are marked with the IDX Logo. This information is being provided for the consumers’ personal, non-commercial use and may not be used for any other purpose. All information subject to change and should be independently verified. © 2024 METROLIST, INC., DBA RECOLORADO® – All Rights Reserved Click Here to view Full REcolorado Disclaimer
| Listing information is provided exclusively for consumers' personal, non-commercial use and may not be used for any purpose other than to identify prospective properties consumers may be interested in purchasing. Information source: Information and Real Estate Services, LLC. Provided for limited non-commercial use only under IRES Rules. © Copyright IRES |
