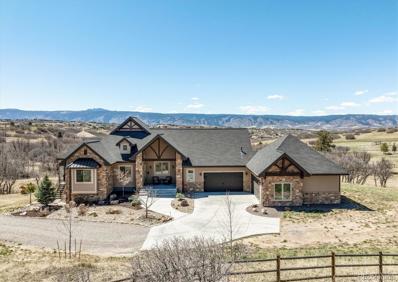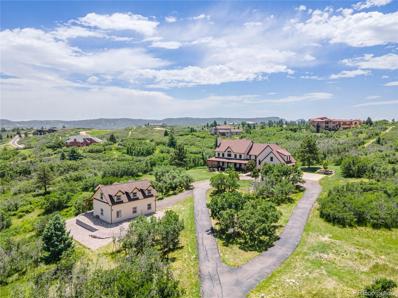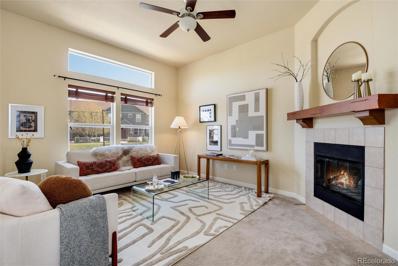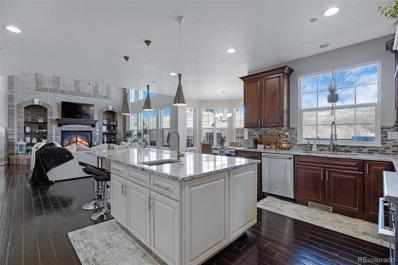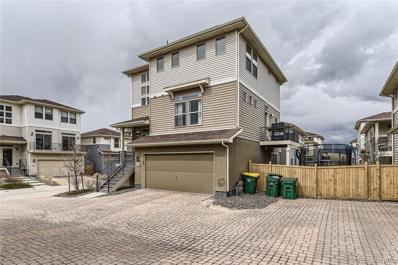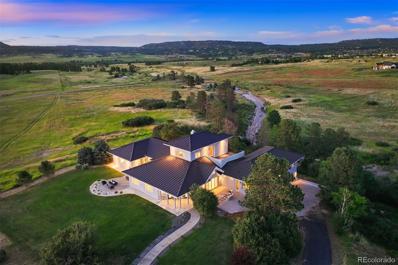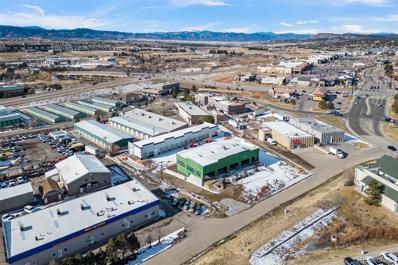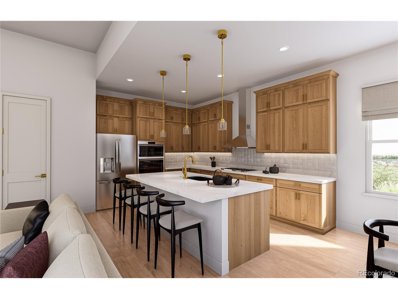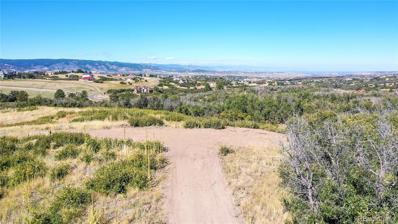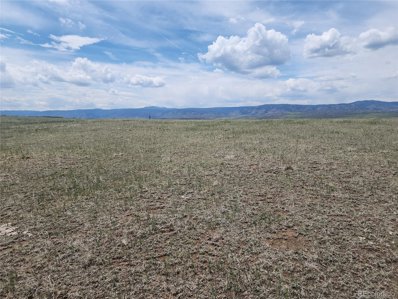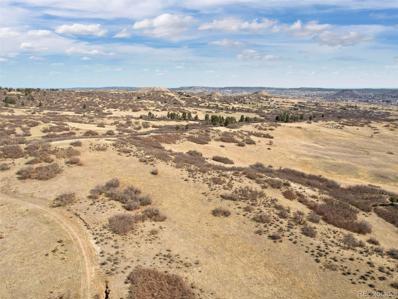Castle Rock CO Homes for Rent
$1,819,000
1721 Creedmoor Court Castle Rock, CO 80109
- Type:
- Single Family
- Sq.Ft.:
- 5,109
- Status:
- Active
- Beds:
- 5
- Lot size:
- 5.76 Acres
- Year built:
- 2017
- Baths:
- 6.00
- MLS#:
- 5917855
- Subdivision:
- Keene Ranch
ADDITIONAL INFORMATION
Wow! A Meticulously maintained custom walkout ranch offers serene privacy & stunning mountain views from its cul-de-sac location*5 minutes from the newly coming I-25 exchange w Costco & Trader Joes commercial area with new Keene Ranch access! Main level- a spacious primary suite w/vaulted ceilings & luxurious bath with no-threshold shower, dual shower heads, & pebble flooring*Surrounded by windows, the Great Room w/ its vaulted ceiling, wood beams & hardwood floors envelopes you within the panoramic views*A corner gas fireplace adds both ambiance & warmth*Dream Kitchen features solid wood cabinets, a 5-burner gas range, double ovens, expansive island with bar fridge, drawer microwave, & walk-in pantry*The dining room, with it's wall of built in's & wine storage, fully encompasses the lovely views*Step outside to an expansive covered deck set against the backdrop of breathtaking vistas*Laundry/mudroom is well-appointed w/ full-size sink, custom cabinets & granite countertops*Lower level w/ kitchenette, perfect for entertaining, room for billiard & TV area* 3 bedrooms w walk-in closets, 1 ensuite,(secondary primary suite) 2 w Jack n Jill bath *Oversized sliding doors open to the covered patio, extending the living space outdoors*Unfinished area provides storage, secondary washer/dryer hook-ups & fully encased concrete safe room*Above-the-garage bonus area serves as ideal space for home office/guests/older children/nanny, complete with dry bar, bathroom & separate entrance*Attached 4-car garage offers ample space for vehicles & storage.*An impressive 30x50 ft heated outbuilding includes RV/trailer bay w/ 30-Amp plug, generously sized workshop, electric & access to water*Behind the outbuilding find the private, year-round pond, ready to fish in summer or ice skate in winter* Property is fully mitigated for fire; full perimeter buried invisible pet fence; pre-plumbed gas line for fire pit*Paved roads, abundant wildlife, 16 miles of trails, Quiet-High Speed Fiber, & more
$1,844,000
1091 Colt Circle Castle Rock, CO 80109
- Type:
- Single Family
- Sq.Ft.:
- 6,319
- Status:
- Active
- Beds:
- 6
- Lot size:
- 5.17 Acres
- Year built:
- 2000
- Baths:
- 5.00
- MLS#:
- 1816011
- Subdivision:
- Keene Ranch
ADDITIONAL INFORMATION
**Looking for a spacious home with plenty of bedrooms, entertaining areas, and privacy? Look no further!** Welcome to your dream home in Keene Ranch! This two-story beauty sits on over 5 acres of land, perfect for those who love privacy and space. With 6 bedrooms and 5 bathrooms, there's room for everyone. Step inside and you'll be wowed by the high ceilings and open floor plan. Natural light floods in through large windows, highlighting the gorgeous wood floors and radiant heat flooring. Imagine cozying up by one of the 4 gas fireplaces in the living areas. The kitchen is a real showstopper with slab granite countertops, an island cooktop, tons of storage, and double ovens. Whether you're cooking up a feast or enjoying a quick meal, this kitchen has it all. You can even take your meals outside to the deck and soak in the breathtaking views. Need a home office or an extra bedroom? The main floor has a versatile space with private deck access. Upstairs, the primary suite is a luxurious retreat with a private balcony, two walk-in closets, a sitting area with a built-in coffee bar and gas fireplace, and a 5-piece ensuite bathroom with a jet-action tub. There are also additional bedrooms, including a guest ensuite and two bedrooms connected by a full bath. The finished walk-out basement is perfect for entertaining, with an oversized great room, wet bar with granite slabs, stone gas fireplace, and direct access to the landscaped yard. This level also has a private bonus room and a beautifully appointed guest bedroom with a stunning 3/4 bath. Outside, you'll find a partial wrap-around front porch, a large deck, and a detached outbuilding with an area that could be converted to horse paddocks so you could enjoy the many miles of trails and nearby Dawson's Butte! Don't miss out on this incredible home that offers serenity, privacy, and unmatched comfort.
- Type:
- Townhouse
- Sq.Ft.:
- 1,583
- Status:
- Active
- Beds:
- 3
- Lot size:
- 0.03 Acres
- Year built:
- 2004
- Baths:
- 3.00
- MLS#:
- 8951684
- Subdivision:
- The Meadows
ADDITIONAL INFORMATION
We were UNDER CONTRACT AT $470,000. On day of Closing, Fell out, (nothing to do with the home) Feel free to call me for details. Opportunity Knocks... Going back on Market at Competitive Price of $465,000. One of the largest floor models and Pride in Home Ownership... With Only ONE Homeowner!! Where else can you purchase a townhome in Castle Rock that has affordable amenities, great floor plan with an attached 2 car garage and END UNIT! Large Crawl Space in Garage with ample storage. The floor plan is open and spacious. All three bedrooms are upstairs and there are some views of mountains, Chief Host and The Meadows. There are two pools close by and ample shopping restaurants, parks and close to I-25 and Santa Fe Drive for convenient commutes.
- Type:
- Single Family
- Sq.Ft.:
- 5,458
- Status:
- Active
- Beds:
- 5
- Lot size:
- 5.88 Acres
- Year built:
- 2003
- Baths:
- 6.00
- MLS#:
- 8458106
- Subdivision:
- Keene Ranch
ADDITIONAL INFORMATION
Welcome to this beautiful home in Keene Ranch. The home sits on 5.88 acres, including over 2 acres of split-rail fenced pasture for horses. Keene Ranch provides easy access to I-25, yet ample seclusion. This home is loaded with Upgrades and Custom features too numerous to list. The home is filled with natural light by many windows each providing views of the outdoors. The open, floor plan welcomes you into a large living and dining room area and highlighting of the main floor is the Gorgeous custom Kitchen and two-story Great Room. You are sure to spend a large amount of time here when you are not entertaining guests on the lower level. The high ceilings, fireplace with built-ins and views to the back of the property are both cozy and captivating. The gorgeous kitchen has been fully upgraded with granite countertops, a huge center island, custom cabinets, a large gas range, two ovens, and bar area; truly a kitchen equipped for everything a chef would want. The breakfast nook overlooks the back yard and allows access to the spacious back deck. The main floor also hosts bedroom with French doors and a ¾ bath and is currently being used as an office. The Laundry/mud room has built-ins, a utility sink and the included washer and dryer. Three bedrooms upstairs have their own fully remodeled bathrooms, a large loft that can be used as an office, play and entertainment area, or library. Completing the upstairs is the large Primary Retreat complete with its own fireplace and private deck where you can sit back, relax, and enjoy the views. The lower area with custom bar for entertaining, concrete bar top with local 100 year-old barn wood facing, an additional bedroom with private bath, a home theatre room and bonus hobby room. Additional upgrades include: a new asphalt driveway, a hail resistant roof, newer HVAC units, and newer carpet. Roads are county maintained. The community has an extensive hiking and equestrian trail system. Truly a must-see property!
- Type:
- Single Family
- Sq.Ft.:
- 2,293
- Status:
- Active
- Beds:
- 4
- Lot size:
- 0.08 Acres
- Year built:
- 2019
- Baths:
- 3.00
- MLS#:
- 4142856
- Subdivision:
- The Meadows
ADDITIONAL INFORMATION
Click the Virtual Tour link to view the 3D walkthrough. Discounted rate options may be available for qualified buyers of this home. Welcome to 3704 Sanguine Circle, Castle Rock, where contemporary living meets comfort in this spacious 4-bedroom, 3-bathroom haven. Step inside this charming abode to discover a delightful blend of modern amenities and cozy accents. Upon entry, be greeted by gleaming hardwood floors that stretch through the expansive kitchen and foyer, offering both durability and style. The kitchen, a focal point of the home, boasts ample space for culinary endeavors and features sleek countertops, stainless steel appliances, and custom cabinetry. With four generously sized bedrooms, including a primary suite with an ensuite bathroom, this residence provides abundant space for relaxation and rejuvenation. The additional three bedrooms offer versatility for guest accommodations, home offices, or hobby rooms. As for the exterior, a 3 1/2-year-old roof ensures durability and peace of mind for years to come. The attached two-car garage provides convenience and security, offering ample storage space for vehicles and outdoor gear. For those seeking additional living or entertainment space, the partially finished basement presents endless possibilities. Whether it's a home theater, game room, or fitness area, this versatile area can be tailored to suit your lifestyle needs. Nestled in the desirable community of Castle Rock, residents of 3704 Sanguine Circle enjoy easy access to an array of amenities, including parks, trails, shopping, and dining options. With its convenient location and charming features, this home offers the perfect blend of comfort and convenience for modern living. Don't miss your chance to make this exceptional property your own. Schedule a showing today and experience the beauty and serenity of 3704 Sanguine Circle, Castle Rock.
$3,799,000
3250 Via Margarita Castle Rock, CO 80109
- Type:
- Single Family
- Sq.Ft.:
- 8,477
- Status:
- Active
- Beds:
- 7
- Lot size:
- 35.36 Acres
- Year built:
- 2003
- Baths:
- 8.00
- MLS#:
- 6945932
- Subdivision:
- Waverton Ranch
ADDITIONAL INFORMATION
This extraordinary residence masterfully blends modern sophistication with country charm, all set against a backdrop of breathtaking mountain views. Better than new, it underwent a remarkable transformation in 2024 with extensive seller enhancements that elevate every aspect of the home. With a brand-new primary bathroom and remodeled guest bedrooms, this home is move-in ready. Set on 35 picturesque acres within the gated community of Waverton Ranch, the estate feels like a private retreat yet is just minutes from all conveniences. A gated entry welcomes you to this expansive ranch-style home, complete with a loft office and a walk-out lower level that includes a private generational suite with its own entrance. Every detail of this residence showcases contemporary elegance, from the stylish lighting and serene color palette to the high-end finishes throughout. The open-concept design is further enhanced by natural light illuminating the marble floors. The state-of-the-art kitchen is a chef’s dream, featuring a 60" Electrolux refrigerator, quartzite countertops, three large islands, custom knotty alder cabinetry, and an oversized walk-in pantry for ample storage. Among the home’s many upgrades, the bathrooms stand out as a true luxury experience. The primary suite’s bathroom is a masterpiece, with slab Carrara marble countertops and shower surrounds, a frameless glass shower with multiple showerheads, a new freestanding tub perfectly positioned to enjoy the views, and upgraded flooring, lighting, and fixtures throughout. Outside, the 4-stall barn is designed for convenience and care, equipped with automatic waterers, a tack room, wash bay, dual turnouts, and sprawling pastures, plus a portable round pen. The diverse terrain, including a dry riverbed, is perfect for exploration by horseback, ATV, or on foot. Just five minutes from I-25, this property offers the perfect balance of privacy and proximity to urban amenities.
- Type:
- Retail
- Sq.Ft.:
- 24,445
- Status:
- Active
- Beds:
- n/a
- Lot size:
- 1.7 Acres
- Year built:
- 2023
- Baths:
- MLS#:
- 7678734
ADDITIONAL INFORMATION
- Type:
- Other
- Sq.Ft.:
- 2,113
- Status:
- Active
- Beds:
- 3
- Lot size:
- 0.12 Acres
- Year built:
- 2023
- Baths:
- 3.00
- MLS#:
- 9046154
- Subdivision:
- Hillside At Castle Rock
ADDITIONAL INFORMATION
Castle Rock's newest 55+ Active Adult Community is Now Selling! This Crestone patio home offers 1,930 finished square feet of living space featuring a distinctive exterior with black framed windows, and full unfinished lower level. The main level features 10' ceilings with 8' doors, office, and large covered patio. The expansive lower level can be finished to include up to 2 additional bedrooms, bathroom, media, and game rooms. Design finishes include 42" Maple cabinetry throughout with soft close & dove tail drawers, tiled kitchen backsplash, KitchenAid appliances with a gas range & French-door refrigerator, quartz countertops with undermount sinks throughout, 12x24 bath tile, beautiful wood flooring, and many more included features. Embrace a lock and leave lifestyle perfectly nestled on the west side of I-25 located minutes from downtown Castle Rock, shopping, restaurants, recreation, medical and everyday conveniences. Enjoy our exclusive Daybreak Park including covered pavilion, pickleball & cornhole courts, green space sports field and access to regional walking and biking trails at the Ridgeline Open Space. Explore BLVD Builders, your boutique new homebuilder in the Denver Area offering high quality features and Best-In-Class warranties. Visit BLVDbuilders.com Email or call our Sales Team today at [email protected] 720-926-1917.
- Type:
- Land
- Sq.Ft.:
- n/a
- Status:
- Active
- Beds:
- n/a
- Lot size:
- 35.01 Acres
- Baths:
- MLS#:
- 8540908
- Subdivision:
- Keene Ranch
ADDITIONAL INFORMATION
A dream canvas awaits at 3555 Castle Butte Drive, a spectacular parcel located in the esteemed Keene Ranch. This expansive lot offers a blend of tranquility, beauty, and potential, setting the stage for a custom home surrounded by nature's beauty. The land features a combination of gentle slopes and flat terrains, adorned with mature trees and natural Colorado vegetation. Its positioning offers future homeowners panoramic mountain views, creating an atmosphere of serenity and grandeur. As a part of this prestigious community, you'll be surrounded by luxurious custom homes, equestrian estates, domestic farms and the opportunity to create your very own masterpiece.The terrain of this 35 acre lot creates the perfect balance of a flat building area for the house and a lower meadow setup for a large barn, creating the perfect sanctuary for domestic animals. The community prides itself on maintaining a harmonious relationship with nature, ensuring the preservation of the area's natural beauty. Castle Rock is a haven for those who value a balance between natural beauty and modern conveniences. While the property offers a sense of seclusion and serenity, it is only minutes away from the bustling heart of Castle Rock, with its assortment of shopping, dining, and recreational amenities. Its proximity to major highways ensures easy travel to Denver and other parts of Colorado. Nearby Attractions include The Outlets at Castle Rock, Philip S. Miller Park, Castle Rock Cultural Arts Center, Red Hawk Ridge Golf Course, Castle Rock Adventist Hospital and Douglas County Libraries. Don’t miss the opportunity to live in the city voted “Best Place to Live in Colorado!" Outline of the lot in photos is approximate. ALTA survey provided with due diligence documents.
$1,650,000
2625 Morningview Trl Castle Rock, CO 80109
- Type:
- Land
- Sq.Ft.:
- n/a
- Status:
- Active
- Beds:
- n/a
- Lot size:
- 46.65 Acres
- Baths:
- MLS#:
- 8907198
- Subdivision:
- Oaklands Estates
ADDITIONAL INFORMATION
Beautiful 46-acre property with mountain views located in unincorporated Douglas County, just at the outskirts of The Meadows neighborhood. Take advantage of the agricultural zoning, small, 8-member HOA, and custom home builder relationship ready to build your dream home! For an aerial tour- visit this link - https://youtu.be/lwCah_v_XbA
$3,500,000
0 Quiet Oaks Castle Rock, CO 80109
- Type:
- Land
- Sq.Ft.:
- n/a
- Status:
- Active
- Beds:
- n/a
- Lot size:
- 73.41 Acres
- Baths:
- MLS#:
- 9681257
- Subdivision:
- Rural
ADDITIONAL INFORMATION
Prime opportunity for residential use and possibility of future commercial use if annexed into the town of Castle Rock. The offering consists of two contiguous parcels consisting of 73.41 acres. Additionally, the properties are located close to the under construction I-25 interchange at Crystal Valley Parkway and half mile from the projected Costco. You will appreciate the incredible views of Castle Rock and Pikes Peak with several building sites to choose from. The properties are located just south of Castle Rock, north of Twin Oaks, and West of I-25. Low taxes on each parcel and there is a current cattle lease. Land comes with water rights.
Andrea Conner, Colorado License # ER.100067447, Xome Inc., License #EC100044283, [email protected], 844-400-9663, 750 State Highway 121 Bypass, Suite 100, Lewisville, TX 75067

The content relating to real estate for sale in this Web site comes in part from the Internet Data eXchange (“IDX”) program of METROLIST, INC., DBA RECOLORADO® Real estate listings held by brokers other than this broker are marked with the IDX Logo. This information is being provided for the consumers’ personal, non-commercial use and may not be used for any other purpose. All information subject to change and should be independently verified. © 2024 METROLIST, INC., DBA RECOLORADO® – All Rights Reserved Click Here to view Full REcolorado Disclaimer
| Listing information is provided exclusively for consumers' personal, non-commercial use and may not be used for any purpose other than to identify prospective properties consumers may be interested in purchasing. Information source: Information and Real Estate Services, LLC. Provided for limited non-commercial use only under IRES Rules. © Copyright IRES |
Castle Rock Real Estate
The median home value in Castle Rock, CO is $466,100. This is lower than the county median home value of $487,900. The national median home value is $219,700. The average price of homes sold in Castle Rock, CO is $466,100. Approximately 74.76% of Castle Rock homes are owned, compared to 22.43% rented, while 2.81% are vacant. Castle Rock real estate listings include condos, townhomes, and single family homes for sale. Commercial properties are also available. If you see a property you’re interested in, contact a Castle Rock real estate agent to arrange a tour today!
Castle Rock, Colorado 80109 has a population of 57,274. Castle Rock 80109 is more family-centric than the surrounding county with 48.57% of the households containing married families with children. The county average for households married with children is 45.24%.
The median household income in Castle Rock, Colorado 80109 is $101,122. The median household income for the surrounding county is $111,154 compared to the national median of $57,652. The median age of people living in Castle Rock 80109 is 34.8 years.
Castle Rock Weather
The average high temperature in July is 85.2 degrees, with an average low temperature in January of 17.8 degrees. The average rainfall is approximately 19.2 inches per year, with 61.8 inches of snow per year.
