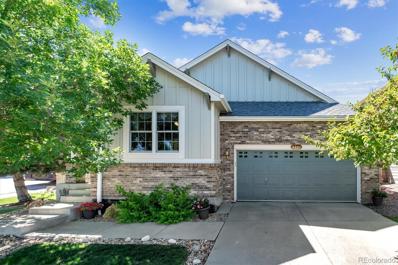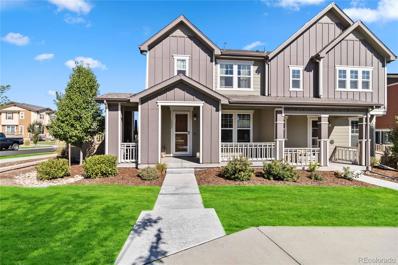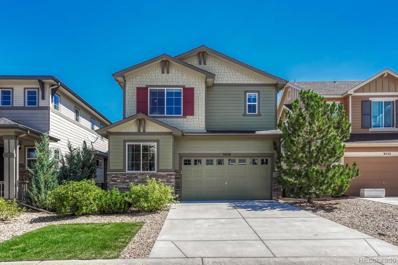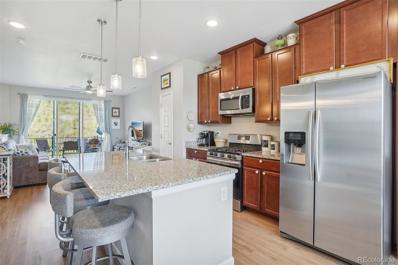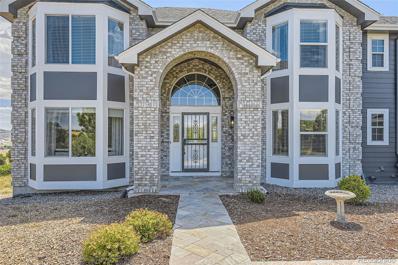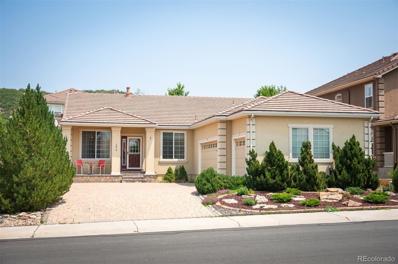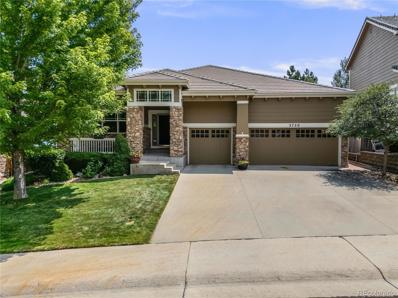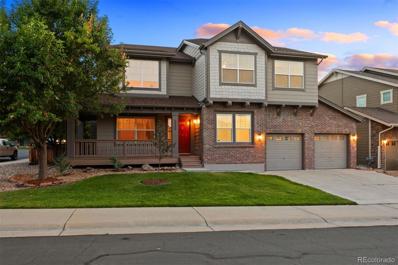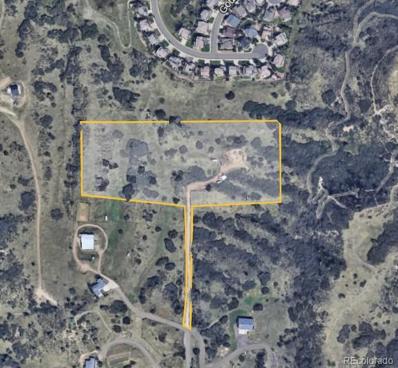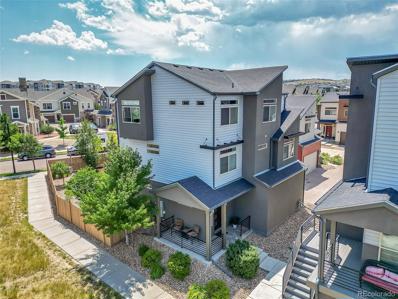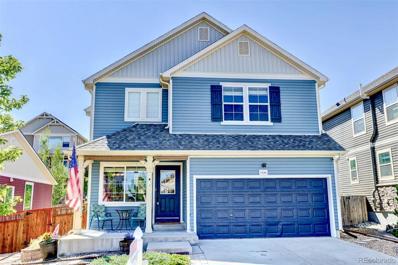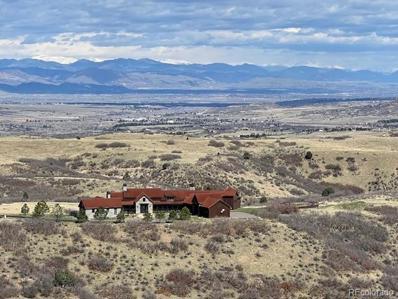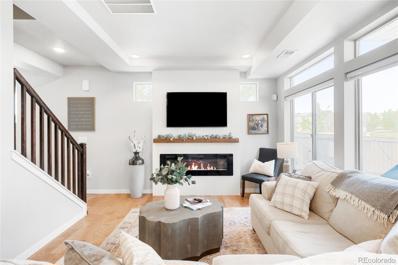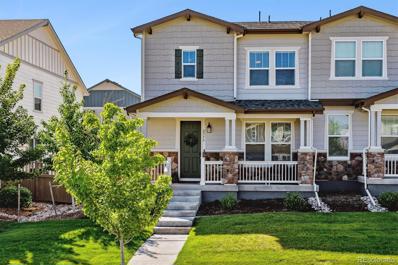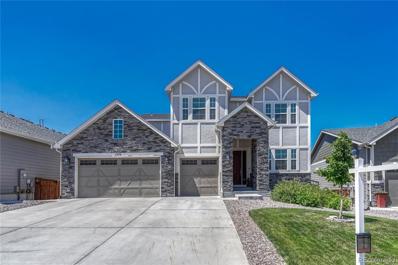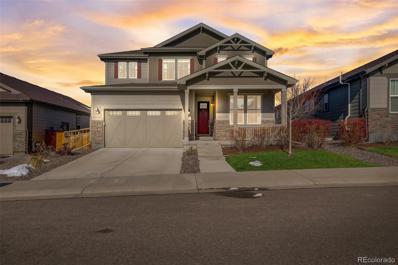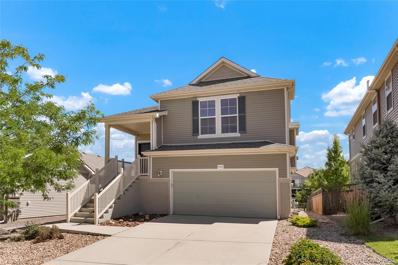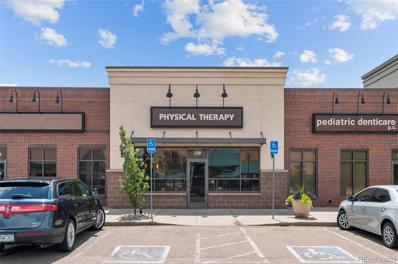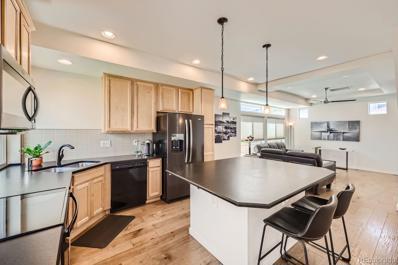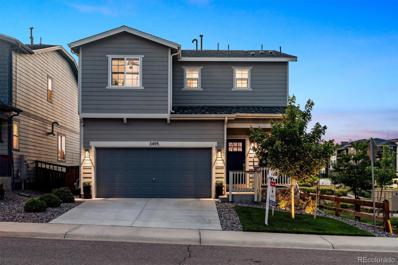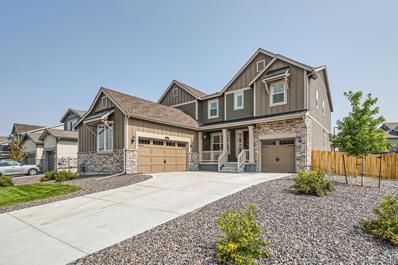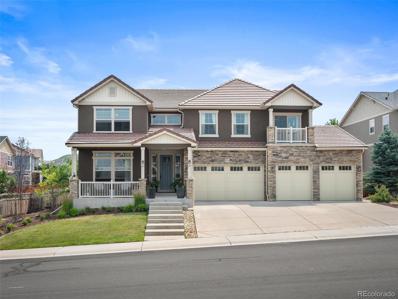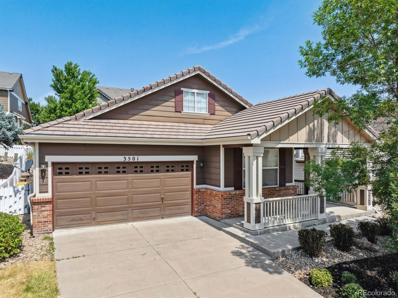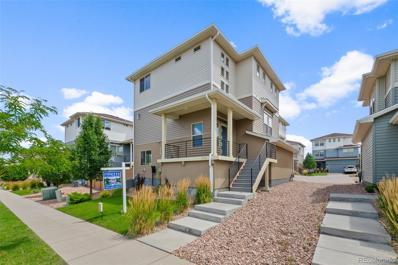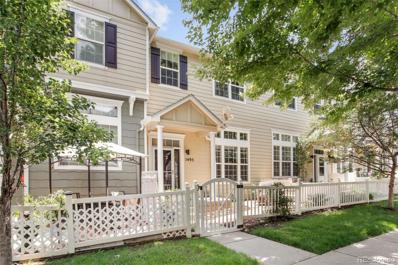Castle Rock CO Homes for Rent
- Type:
- Single Family
- Sq.Ft.:
- 3,602
- Status:
- Active
- Beds:
- 4
- Lot size:
- 0.14 Acres
- Year built:
- 2004
- Baths:
- 4.00
- MLS#:
- 5642994
- Subdivision:
- The Meadows
ADDITIONAL INFORMATION
Meticulous ranch style home in highly sought after The Meadows neighborhood. This warm and welcoming home has been well cared for and offers an open and functional floorplan that will accommodate a variety of needs. The spacious primary bedroom is light and bright with views of the back yard and a gorgeous ensuite bath and fabulous walk-in closet. The secondary bed on the main level acts as a primary bedroom as well with a private bath and two closets. The gleaming wood floors welcome you into the open floorplan and make maintenance a breeze. The large kitchen features a gas cooktop, a convenient pantry and includes all appliances. The flow of this ranch style home is perfect for entertaining. You will enjoy the benefits of the fully finished basement as well. With two large bedrooms and a full bath, the possibilities are endless. A media area or family room is a welcome space for all and a bonus room leaves space for a library, game room, exercise area...you name it! This home is functional as well as beautiful and offers plenty of storage space. Outside, you will find well cared for, mature landscaping with a stamped concrete area and fully fenced back yard. Set your showing today, as this beautiful home is priced to sell quickly.
- Type:
- Single Family
- Sq.Ft.:
- 1,815
- Status:
- Active
- Beds:
- 3
- Lot size:
- 0.11 Acres
- Year built:
- 2020
- Baths:
- 3.00
- MLS#:
- 5362927
- Subdivision:
- The Meadows
ADDITIONAL INFORMATION
Nestled quietly in the highly sought-after Meadows community, this exquisite two-story paired home offers a blend of luxury and functionality. This spacious floor plan features 3 bedrooms, 2.5 baths, main floor office and upstairs loft. The beautiful kitchen features espresso cabinets, corian countertops and LVP flooring. The home features an upper-level laundry room for convenience, complemented by a 2-car attached garage with low maintenance epoxy floors. This end unit features a fully landscaped spacious yard with a low maintenance deck. Located close to dining, shopping, entertainment, schools , parks, trails and other amenities, Don't miss out on the opportunity to make this beautifully maintained home your own.
- Type:
- Single Family
- Sq.Ft.:
- 2,498
- Status:
- Active
- Beds:
- 3
- Lot size:
- 0.09 Acres
- Year built:
- 2015
- Baths:
- 4.00
- MLS#:
- 8799688
- Subdivision:
- The Meadows
ADDITIONAL INFORMATION
Welcome Home to this former Model Home by Century. Featuring over $180K in upgrade's, in 2015 dollars. 2 Story located in Gable Oaks of The Meadows with beautiful upgrades throughout including designer touches in every room and in-ceiling speakers. Upon entry, you’ll be greeted with engineered brushed oak wolf creek flooring that spans the majority of the main level. A study with built in shelves and glass French doors is situated in the front of the house. Warm up with the cozy gas fireplace while also enjoying the open layout of the living room that seamlessly flows into the kitchen which features the upgraded Colorado Room as an eating area, an island, espresso cabinets with under cabinet lights, SS appliances, Quartz counters and is adjacent to the pantry and pocket office. Wrought iron railing leads you upstairs to an upper level oversized laundry room with a utility sink and cabinets and a loft that that can be an extra living space. The primary bedroom offers a 5 piece bath with a walk-in closet. Bedroom 2 has an en-suite full bathroom and a walk-in closet. Bedroom 3 shares access with the loft to an en-suite bathroom with dual vanities. The unfinished basement has rough-in plumbing and is ready to be customized to meet your needs or used for additional storage. Home is situated on a Cul-de-Sac. Quick access to many amenities including the AMC theater, Outlets at Castle Rock, nearby shopping including Sam’s Club, Whole Foods and a variety of restaurants. HOA includes access to 2 pools; The Grange and Taft House.
- Type:
- Condo
- Sq.Ft.:
- 1,874
- Status:
- Active
- Beds:
- 3
- Year built:
- 2020
- Baths:
- 4.00
- MLS#:
- 7098007
- Subdivision:
- The Meadows
ADDITIONAL INFORMATION
Rare, “nearly-new” townhome in The Meadows! These don’t come available very often! Let’s explore… A gourmet kitchen on the second level, perfectly situated for dining and entertaining, features a generous island with barstool seating, stainless steel appliances, deep double bay sink and gas stove. The laundry area is located upstairs for convenience. The primary bedroom enjoys TWO walk-in closets and en suite with paired sinks. The secondary upstairs bedroom features an en suite with walk-in closet. The unit also has a main level bedroom with en suite and private entrance, creating a perfect mother-in-law suite or opportunity for income potential! This beautiful home is located within The Meadows, Castle Rock’s most sought-after master-planned community, with trails and recreation spread throughout. Stressful day? Like the outdoors? Enjoy endless miles of walking and biking accessible literally from your front door! Rather lounge? Enjoy one of the highest-rated community centers (with pool!) in Colorado! Incredible location with quick access to I-25, nearby employers such as AdventHealth, Castle View HS & Castle Rock MS (a few minute’s walk!), and The Outlets at Castle Rock. There is something special here for all! There are many special things planned for the area. We encourage you to get in before this area gets even hotter!
$1,249,900
1241 Clarkes Circle Castle Rock, CO 80109
- Type:
- Single Family
- Sq.Ft.:
- 3,738
- Status:
- Active
- Beds:
- 4
- Lot size:
- 10.33 Acres
- Year built:
- 1994
- Baths:
- 4.00
- MLS#:
- 7647651
- Subdivision:
- Twin Oaks
ADDITIONAL INFORMATION
Nestled in the privately secluded Twin Oaks neighborhood, 1241 Clarkes Circle is ready to be your new home! As you turn into your circle driveway up on a hill, you will be met with a welcoming brick facade as you enter your new home. Through the front doors and throughout the main level, each room has been freshly painted and comes equipped with original hardwood flooring and new baseboards. Make your way through the living, dining and kitchen to your family room to enjoy your brick fireplace while over looking the views. You also have entertaining access to your oversized deck, making get to togethers easy on the host! On the main level, you will also find a half bath and office, perfect for working from the comfort of your own home! Upstairs you will find two additional bedrooms with a fully remodeled Jack and Jill bathroom. Your Primary Suite is fully equipped with remote blinds, a private deck, five-piece fully remodeled master suite and a 10x10 custom closet. No more fighting over closet space! The basement features plenty of additional space to entertain! You will find an additional bedroom, safe room, and access to the patio. Make your way outside to your newly landscaped backyard with stamped concrete patio, new fence, astroturf, and retaining wall. This lavish property also features plenty of garage space! The attached three car and detached garage have a fresh Polyspartic finished flooring, new garage doors and side hanging garage door openers, perfect for larger vehicles. Did i mention there is also a water purification system throughout the house and a new septic tank? The list goes on, come see it for yourself!
- Type:
- Single Family
- Sq.Ft.:
- 2,968
- Status:
- Active
- Beds:
- 3
- Lot size:
- 0.16 Acres
- Year built:
- 2007
- Baths:
- 3.00
- MLS#:
- 2382965
- Subdivision:
- The Meadows
ADDITIONAL INFORMATION
Welcome to this charming ranch-style home nestled in the serene Meadows neighborhood of Castle Rock. Built in 2007, this spacious residence boasts over 2,900 square feet of meticulously finished living space with hardwood flooring throughout designed to offer both comfort and elegance. As you enter, you’ll be greeted by an inviting open floor plan that seamlessly blends functionality with modern aesthetics. The expansive living area features high ceilings and large windows, allowing natural light to flood the space and highlight the home's fine details. The gourmet kitchen, a focal point of the home, is equipped with contemporary appliances, abundant cabinetry, and a generous island perfect for both cooking and entertaining. This thoughtfully designed home includes three well-appointed bedrooms, providing ample space for rest and relaxation. The main floor primary suite is a private retreat, featuring a luxurious en-suite bath with dual vanities, a soaking tub, and a separate shower. Two additional bedrooms offer versatile space for family, guests, or a home office. With two additional bathrooms, the home ensures convenience for both residents and visitors. The expansive finished basement provides additional living space, ideal for a media room, play area, or fitness center. The three car garage provides extra storage and the upgraded brick driveway boasts a luxurious feel. Outside, the property is complemented by a well-maintained low maintenance yard and deck area, perfect for enjoying the Colorado outdoors. Located in the desirable Meadows neighborhood, this home offers not just a place to live, but a lifestyle, with nearby parks, trails, and top-rated schools. This ranch-style gem combines modern amenities with classic charm, making it a perfect choice for anyone seeking a spacious, stylish home in a vibrant community.
- Type:
- Single Family
- Sq.Ft.:
- 3,035
- Status:
- Active
- Beds:
- 5
- Lot size:
- 0.16 Acres
- Year built:
- 2002
- Baths:
- 4.00
- MLS#:
- 7175381
- Subdivision:
- The Meadows
ADDITIONAL INFORMATION
This rare find in The Meadows neighborhood is a five-bedroom, four-bathroom ranch-style home nestled on a beautifully landscaped lot that backs to open space. This home provides a serene setting with tranquil meadow views visible from the expansive deck. As you enter, you’re greeted by beautiful hardwood floors that flow throughout the main level, leading you into a spacious great room with vaulted ceilings and a cozy gas fireplace, perfect for gathering and relaxation. The main floor also features a versatile office with French doors, offering the ideal space for remote work or quiet study. The heart of the home is the generous kitchen, complete with a large island, newer appliances, and a convenient eat-in area. Whether you’re hosting a casual breakfast or a formal dinner, this kitchen is designed for both functionality and style. Adjacent to the kitchen is a formal dining room, perfect for special occasions and entertaining. The primary suite is a true retreat, featuring a walk-in closet for ample storage and a luxurious en-suite bathroom. Pamper yourself in the jetted tub, surrounded by custom tile work, or enjoy the updated walk-in shower with a rain showerhead. Heated floors in the bathroom provide an extra touch of comfort, making this space a true sanctuary. The finished basement adds significant additional living space, offering endless possibilities—from multi-generational living to income potential and more. A three-car garage completes the package, providing abundant parking and storage options. Living in The Meadows means access to a wealth of amenities, including community pools, tennis courts, and parks. Enjoy the convenience of nearby trails, The Grange, Taft House, and a variety of shopping and dining options. The location is ideal, with easy access to I-25, hospitals, and other key destinations.
- Type:
- Single Family
- Sq.Ft.:
- 2,844
- Status:
- Active
- Beds:
- 4
- Lot size:
- 0.17 Acres
- Year built:
- 2008
- Baths:
- 3.00
- MLS#:
- 4403117
- Subdivision:
- The Meadows
ADDITIONAL INFORMATION
On a corner lot and tucked beside a peaceful cul-de-sac, this beautifully maintained home in The Meadows features a 3-car tandem garage and a professionally landscaped backyard—perfect for outdoor enjoyment. The inviting wraparound front porch leads you inside to thoughtful design touches, including a main floor office, an open floorplan great room with dining area, and a living room with gas fireplace. The kitchen features stainless-steel appliances, a center island, planning desk, and a cozy eat-in area. Upstairs, the primary suite serves as a serene retreat with peek-a-boo mountain views, a spacious walk-in closet, and a 5-piece bath. Three additional bedrooms and a full bathroom offer ample room for family or guests. Outside, the expansive backyard features a large patio with multiple seating areas, perfect for soaking up the Colorado sun. This home is loaded with upgrades, from refinished hardwood floors to new carpet, and fully paid-off solar panels ensure energy efficiency. Close to parks, trails, and community amenities, and offering the added security of a home warranty, this property provides both luxury and peace of mind. Ready to make this home yours? Don’t let interest rates stand in the way—we’re committed to finding flexible solutions for the right buyer.
$1,195,000
1242 N Faver Drive Castle Rock, CO 80109
- Type:
- Land
- Sq.Ft.:
- n/a
- Status:
- Active
- Beds:
- n/a
- Lot size:
- 13.41 Acres
- Baths:
- MLS#:
- 2418721
- Subdivision:
- Schieffer
ADDITIONAL INFORMATION
Motivated Seller! 13.4 Acres in Castle Rock, CO Come experience the stunning views of this expansive 13.4-acre property in Castle Rock. Whether you’re dreaming of an off-the-grid sanctuary or prefer the convenience of utilities at the entrance, this land offers exceptional flexibility, privacy, and valuable resources. Key Features: Breathtaking Views: Enjoy panoramic scenery and natural beauty. Versatile Options: Ideal for off-the-grid living or easy connection to existing utilities. Private Driveway: Features a 1,000+ feet private driveway for added seclusion and access. Well: Includes a well that reaches 2 aquifers deep, ensuring a reliable water source. Motivated Seller: Bring your offer today! Don’t miss out on this unique opportunity. Contact us now to explore the possibilities!
- Type:
- Single Family
- Sq.Ft.:
- 2,385
- Status:
- Active
- Beds:
- 3
- Lot size:
- 0.08 Acres
- Year built:
- 2016
- Baths:
- 3.00
- MLS#:
- 9565833
- Subdivision:
- The Meadows
ADDITIONAL INFORMATION
A backyard to come Home to; where the covered patio is just an extension of the house with it's custom kitchen and light filled living room. This low maintenance home is well situated with all the bedrooms on the same level as the laundry, and an entire level with views for multipurpose use. Located in The Meadows with The Grange pool, trails & parks, as well as Castle Rocks outdoor adventures and urban experiences, this home fulfills the ideal Colorado lifestyle.
- Type:
- Single Family
- Sq.Ft.:
- 3,081
- Status:
- Active
- Beds:
- 5
- Lot size:
- 0.12 Acres
- Year built:
- 2012
- Baths:
- 4.00
- MLS#:
- 3998438
- Subdivision:
- The Meadows
ADDITIONAL INFORMATION
Beautiful 5-bedroom, 3.5-bathroom home in the highly sought-after The Meadows neighborhood of Castle Rock. When you enter the house from the covered porch into the living room, you can see the open floor plan which leads to the dining area and the bright, spacious kitchen. The kitchen has granite countertops and plenty of cabinet space. There is a large granite top island with bar stools for easy meals. Included appliances are refrigerator, self-cleaning oven, stove top, microwave, dishwasher, and garbage disposal. The refrigerator and dishwasher are less than 2 years old. This home has new carpet, new flooring in the kitchen and dining area, and paint through the entire house. The privacy fence is newly stained, and the yard has updated landscaping. The main floor family room is inviting and cozy with a gas fireplace and a wall inset for a TV. It is bright with south facing windows and sliding door and has 10-foot ceilings for a spacious feeling. The upper level has three bedrooms plus the large primary suite which has a 5-piece bathroom and walk-in closet. The laundry room is conveniently located on the upper level with the 4 bedrooms and offers ample storage. The basement is completely finished with a large family room, bedroom, full bath and bonus room. The family room also has 10-foot ceilings. The Meadows HOA offers a variety of amenities, including The Grange and Taft Pools, rental facilities, trails, parks, playgrounds, clubs, and so much more! The Home is near Bison Park, The Miller Activity Complex, and Butterfield Park. The home is conveniently located near The Outlets at Castle Rock and the Promenade, providing excellent dining and shopping options. There is also close access to I-25 and downtown Castle Rock. This house truly has it all!
$1,399,000
890 Tessa Drive Castle Rock, CO 80109
- Type:
- Land
- Sq.Ft.:
- n/a
- Status:
- Active
- Beds:
- n/a
- Lot size:
- 35.83 Acres
- Baths:
- MLS#:
- 8082787
- Subdivision:
- Tessa Mesa
ADDITIONAL INFORMATION
Looking for acreage to build your dream house?? This property is a 36 acre lot approximately 5 minutes west of Castle Rock, Colorado. I have sold properties with great views but this one tops them all with amazing views in every direction! Gorgeous bluffs to the north & east and Mount Evans & Pikes Peak views to the west and south. It is located in the prestigious Tessa Mesa gated community. The property backs up to Philip Miller Regional Park with tons of trails for biking and hiking. The topography of this ranch consists of a large flat pasture with Oak & Cedar covered hillsides that deer, elk, fox, turkey and many other wildlife frequent. There is already a well, septic and electric in place. Properties like this, just outside of Denver, don’t come around often. Don’t let this jewel get away!
- Type:
- Single Family
- Sq.Ft.:
- 2,385
- Status:
- Active
- Beds:
- 5
- Lot size:
- 0.08 Acres
- Year built:
- 2018
- Baths:
- 4.00
- MLS#:
- 2492771
- Subdivision:
- The Meadows
ADDITIONAL INFORMATION
**Seller concession offered for rate buy down** Nestled in a coveted location within The Meadows, this home showcases custom upgrades throughout. A covered front porch overlooks the adjacent HOA-maintained park, crafting a serene setting for outdoor relaxation. Hardwood flooring flows throughout the main floor bathed in abundant natural light. A modern fireplace glows with ambiance in a living area lined with a wall of vast windows. The chef’s kitchen is equipped with stainless steel appliances, granite countertops and a center island. Sliding glass doors open to a fenced-in, low-maintenance backyard with turf. Imagine dining with guests on a covered patio in this private outdoor escape. Relax and unwind in the primary suite boasting a sizable walk-in closet and a tranquil bath. Four additional bedrooms offer relaxing retreats with plush, neutral carpeting. The third floor hosts an expansive recreation room providing generous space for both relaxing and entertaining. Plentiful storage space is found in an attached two-car garage.
- Type:
- Single Family
- Sq.Ft.:
- 1,639
- Status:
- Active
- Beds:
- 3
- Lot size:
- 0.09 Acres
- Year built:
- 2020
- Baths:
- 3.00
- MLS#:
- 3166475
- Subdivision:
- The Meadows
ADDITIONAL INFORMATION
**Location, Location, Location!**This gorgeous, turn key paired home is waiting for you! Step inside to be greeted with beautiful hardwood floors and updated lighting throughout. Upon entering, you'll find a powder room to the left and a versatile multipurpose room to the right, perfect for a main floor office, music room, or playroom.The gourmet kitchen boasts stunning countertops, stainless appliances, ample cabinetry, and a convenient pantry. The spacious island is ideal for gatherings and everyday meals. The adjoining dining area can comfortably accommodate your favorite table. The open concept design flows seamlessly into the living room, where you can enjoy the cozy fireplace while watching your all of your favorite shows! Upstairs, the bedroom corridor features a full-size bath, two guest bedrooms, and a convenient laundry room. The primary retreat offers a generous space for all your bedroom furnishings, a large walk-in closet, and a private, gorgeous en suite! This home offers plenty of storage with a crawl space, including a two-car attached garage. The outdoor space is perfect for summer barbecues, with enough yard space for pets and children to play, and even a spot for a game of cornhole in your backyard! Located in the heart of the Meadows, you're just steps away from walking trails, parks, pools, schools, restaurants, and the local movie theater. Whether you have a busy lifestyle or love to travel, this lock and leave is waiting for you!
$1,150,000
1576 Gentle Rain Drive Castle Rock, CO 80109
- Type:
- Single Family
- Sq.Ft.:
- 5,242
- Status:
- Active
- Beds:
- 5
- Lot size:
- 0.19 Acres
- Year built:
- 2021
- Baths:
- 5.00
- MLS#:
- 5149178
- Subdivision:
- The Meadows
ADDITIONAL INFORMATION
Backing to 18 acres of Town open space, this popular Richmond Dillon II model is the only one available in Blacktail at The Meadows! Better-than-new, this home features all the bells and whistles and is move-in ready! The large formal dining room leads you through the butler's pantry with wine refrigerator and into the gourmet open-concept kitchen featuring induction cooking and double ovens with convection, refrigerator, dishwasher and microwave. The homeowners opted for the extended kitchen which gives you an enormous eating area. The open concept family room with fireplace leads you through the multi-slide doors and onto the covered deck to view the large fully-fenced backyard with ground-level pergola sitting area on 18-acres of Town open space and features spectacular sunsets. The main floor also includes a beautiful study with double doors and includes a custom-built desk and shelving made just for this room. The very large mudroom leads out to the oversized 3-car garage featuring EV charging and enough room for cars and toys! The laundry room is super convenient with cabinetry and a utility sink. The upper level has extended height ceilings and includes a spacious primary bedroom with an en-suite 5-piece bath and walk-in closet. The huge loft with surround sound gives separation to the 3 additional bedrooms and 2 additional baths on this level including one en-suite that is perfect for family and guests alike. The walk-out basement level includes an extended family room with surround sound, a 5th bedroom, 3/4 bath and fantastic exercise/flex room with specialized gym flooring. There are 8-foot interior doors throughout the main and upper levels and extended height ceilings including in the upper level. Come enjoy the features and benefits of this beautiful home.
- Type:
- Single Family
- Sq.Ft.:
- 2,725
- Status:
- Active
- Beds:
- 4
- Lot size:
- 0.14 Acres
- Year built:
- 2018
- Baths:
- 3.00
- MLS#:
- 5120393
- Subdivision:
- The Meadows
ADDITIONAL INFORMATION
WELCOME HOME to The Meadows! This highly-coveted master-planned community (www.meadowscastlerock.com ) contains parks, playgrounds, paths, plus pools, tennis, volleyball (and much more) at The Grange Cultural Arts Center and The Taft House. This stunning KB Home is four years young and was formerly the model show home with significant upgrades included custom millwork, luxury kitchen & bathrooms, and built-in speakers in many rooms. Boasting stunning Front Range views, this incredible home has a contemporary color palette, abundant natural light, and plenty of space for modern living. The main level includes a private den with double French doors, and a graceful open-concept floor plan ideal for entertaining. The kitchen is a culinary dream featuring crisp quartz surfaces, stainless appliances, a large island, under-cabinet lighting, and a pantry. The spacious yet cozy living room has large windows and custom stonework. There is plenty of room for both casual and formal dining. Upstairs, you’ll find a marvelous multi-function loft, a secluded primary retreat with spa-like five-piece ensuite and walk-in closet, three spacious secondary bedrooms, a full bathroom and convenient laundry room with plenty of storage. The lower level is truly a blank canvas with four egress windows and bathroom rough-in. The peaceful backyard is fully fenced & landscaped, with a large patio & pergola. Ideally situated near shopping, dining, schools, medical, Phillip S. Miller Park, The Outlets, and quaint downtown Castle Rock. Minutes away from both I-25 and Highway 85 (Santa Fe). ** Sellers have moved out ** Remaining furniture items can be included with a solid offer ** Quick possession available **
- Type:
- Single Family
- Sq.Ft.:
- 1,810
- Status:
- Active
- Beds:
- 3
- Lot size:
- 0.11 Acres
- Year built:
- 2013
- Baths:
- 3.00
- MLS#:
- 8597203
- Subdivision:
- The Meadows
ADDITIONAL INFORMATION
Welcome to your dream home in The Meadows of Castle Rock! This 3 bedroom 3 bathroom home, backing to the coveted greenbelt, is very well maintained. The lovely kitchen, with an open concept to the dining room and living room, has exquisite cherry cabinets, granite counters, gas cooktop/range and more! Wood floors create a warm touch to the kitchen, dining room and living room. The living room boasts vaulted ceilings, gas log fireplace, and access to the back deck via the slider door. The Primary bedroom, with vaulted ceilings, is located on the same floor, and includes a lovely 5 piece Primary Bathroom Ensuite, and the large walk-in closet has ample storage. The 1/2 bath completes the main living floor. The Lower Level provides a family room, with a walk-out to the exterior lower patio. The lower level family room has many possibilities, including a nice office workspace. On this level you will also find 2 more bedrooms, a full hall bath, and washer/dryer. The unfinished basement has a clean slate for future finishing, storage, and more! The backyard oasis is perfect for entertaining or a night under the stars. The maintenance free trex deck is oversized, with incredible views of the greenbelt landscaping. A great opportunity to live in The Meadows, close to trails, amenities, the pool, parks, shopping and more! Some photos have been virtually staged
- Type:
- Retail
- Sq.Ft.:
- 1,013
- Status:
- Active
- Beds:
- n/a
- Lot size:
- 0.08 Acres
- Year built:
- 2007
- Baths:
- MLS#:
- 2405066
ADDITIONAL INFORMATION
Discover the perfect location for your business in the rapidly expanding Meadows area of Castle Rock. This small but mighty retail or office space offers a functional layout featuring three private offices, welcoming waiting area, dedicated reception, an in-suite restroom, and spacious storage. Located in a single-story building with convenient parking right in front, this space provides both accessibility and visibility. With close proximity to all of the amenities you could want from shopping, restaurants, and coffee. it's an ideal spot for any growing business.
- Type:
- Single Family
- Sq.Ft.:
- 1,517
- Status:
- Active
- Beds:
- 2
- Lot size:
- 0.09 Acres
- Year built:
- 2018
- Baths:
- 3.00
- MLS#:
- 8479724
- Subdivision:
- The Meadows
ADDITIONAL INFORMATION
Built-in 2018, this spacious two-bedroom, three-bath floorplan is beautiful and is move-in ready! The upstairs has two bedrooms, two bathrooms, and a flex room that may be converted into a third bedroom, or utilized as additional comfortable living space or an office. The main level has wood flooring, with numerous windows that bring in natural lighting. The open layout from the kitchen to the living room makes a great gathering place joining at the oversized island. Also on the main level is a powder room. The front yard has been Colorado-scaped and just off the kitchen is the backyard. The fenced backyard feels private and has been landscaped with gorgeous synthetic turf making a great environment for any kids/pets, to host a gathering, or simply to sit back with your coffee, and enjoy the lovely mountain view. This home is stylish and part of the master-planned community, The Meadows. The Meadows has a lot to offer, from parks and pathways to community events and pools!
- Type:
- Single Family
- Sq.Ft.:
- 1,657
- Status:
- Active
- Beds:
- 3
- Lot size:
- 0.09 Acres
- Year built:
- 2020
- Baths:
- 3.00
- MLS#:
- 5544763
- Subdivision:
- The Meadows
ADDITIONAL INFORMATION
**Stylish 2-Story Home in The Meadows on a Prime Corner Lot** Welcome to this trendy two-story home in The Meadows, perfectly situated on a corner lot. Every detail has been thoughtfully addressed, ensuring a move-in ready experience. Step onto the inviting front porch and enter a space featuring luxury vinyl flooring throughout the main level. The kitchen is a chef’s dream with stainless steel appliances, including a gas cooktop, spacesaver microwave, and refrigerator. The center island bar, complete with a sink and convenient outlets for your devices, makes it an ideal spot for both cooking and work. A spacious pantry and a sunny eat-in kitchen add to the appeal. The great room boasts tall ceilings, abundant natural light, and a lighted ceiling fan. Upstairs, you’ll find three comfortable bedrooms, large laundry room The primary suite is generously sized and features an ensuite bath with dual sinks, an enclosed shower, an alcove with cabinets and shelves, and a large walk-in closet. Smart switches throughout, and pre-plumbed for centra vac with dedicated circuit add modern convenience. The backyard offers a serene retreat with a deck and patio, perfect for enjoying evening sunsets. Additional features include a two-car garage, pre-wired 240-ready for electric car charger, whole house humidifier, water softener and filtration system. Prime location just minutes from downtown Castle Rock. Enjoy proximity to top-rated schools, a hospital, shopping, dining options, and easy access to I-25. Outdoor enthusiasts will appreciate the nearby scenic parks, hiking trails, and pools, offering endless recreational opportunities. This home checks all the boxes for your wants and needs. It’s ready for you to move in and start making memories.
- Type:
- Single Family
- Sq.Ft.:
- 3,596
- Status:
- Active
- Beds:
- 5
- Lot size:
- 0.24 Acres
- Year built:
- 2022
- Baths:
- 5.00
- MLS#:
- 9541516
- Subdivision:
- Red Hawk
ADDITIONAL INFORMATION
Nestled among rolling hills surrounding the Red Hawk Golf Course in the Meadows of Castle Rock, this stunning 5 Bed/4.5 bath home with a three-car garage combines convenient suburban living with a quiet, peaceful, serene environment. Built in 2022, it features rich, detailed finishes throughout, integrating formal and informal spaces to exemplify comfort with modern living. As you enter from the covered porch, the grand entry features coffered ceilings. An open formal dining or living room with dual entryways greets you. The main level features a two-stories high living room bathed in natural light, gas fireplace and Leisure Oak EVP waterproof flooring. It also includes a multipurpose room perfect for a home office, recreation or study, adjoined by a ½ bath. The communal kitchen opens to the great room featuring an oversized island with Quartz countertops, an abundance of white dusk soft close cabinets and drawers, walk-in pantry, and informal dining area. It also features modern, stainless-steel appliances and adjoins to an oversized covered deck, landscaped backyard and sunbathed stamped concrete patio. Down the secondary hall is a main level bedroom with 3/4 bathroom, offering ample privacy, perfect for guests. Further down is a mudroom with custom cabinetry. The upper level features a large owners suite, abundant natural light, luxury bathroom, oversized shower, and large walk-in closet. The location of the upstairs laundry combines ease with efficiency, offering dual entryways from the master closet and hallway. The third bedroom offers a large walk-in closet and full bath. Bedrooms four and five feature walk-in closets, private sinks and a Jack & Jill bath. The home also features: Dual A/C and furnace for efficiency and comfort on both levels, , Quiet Cool whole house fan perfect for mornings/evenings, Smart irrigation system, Custom plantation shutters, LED lighting, Convenient access to trails, schools, and retail, I-25 and Highway 85 and LOW PROPERTY TAXES!
$1,150,000
4068 Ochre Drive Castle Rock, CO 80109
- Type:
- Single Family
- Sq.Ft.:
- 4,396
- Status:
- Active
- Beds:
- 5
- Lot size:
- 0.23 Acres
- Year built:
- 2014
- Baths:
- 4.00
- MLS#:
- 3918492
- Subdivision:
- The Meadows
ADDITIONAL INFORMATION
This picture-perfect dream home is nestled on an amazing cul-de-sac in The Meadows, just steps from Bison Park, Clear Sky Elementary, and the expansive Ridgeline Trail system. You will be immediately impressed by the traditional, yet versatile floorplan, large rooms, and stunning finishes throughout this extra special home. You are greeted outside with an incredibly rare 4 car (side-by-side) garage, a covered front porch and wonderful views. Once inside you will instantly appreciate the 2 story foyer, expansive hardwood floors, hand-troweled walls, custom built-ins and designer lighting, elements that all come together to make this house a home! The functional floorplan starts with an amazing main floor office that boasts hardwood floors and stylish built-ins and continues to the large dining room. The open layout that connects the showpiece kitchen and designer family room is truly coveted. These two spaces are equally stunning and are truly the heart of the home. The stunning kitchen boasts fresh, white stacked cabinets, a farmhouse sink, 2 dishwashers, a 6 burner + griddle gas range, 2 full size refrigerator/freezers, a walk-in pantry and large island. The adjacent family room shines with a gas fireplace flanked by custom built-ins, a beautiful detailed ceiling and custom window coverings. This desirable main level also offers a main floor bedroom and full bathroom perfect for guests, in laws or separate playroom. Upstairs you will find an another thoughtfully designed layout, offering 4 very nice sized rooms and a huge loft space. The primary suite is very luxurious with an extra large bathroom offering dual sinks, a separate vanity, freestanding tub and massive walk-in shower with double heads. The primary closet has also been decked out with custom organization. Three additional bedrooms, one with a private ensuite and a huge laundry room complete the upstairs. The desirable backyard offers a large, flat lawn as well as an expanded, covered concrete patio.
- Type:
- Single Family
- Sq.Ft.:
- 1,348
- Status:
- Active
- Beds:
- 3
- Lot size:
- 0.11 Acres
- Year built:
- 2004
- Baths:
- 2.00
- MLS#:
- 2245210
- Subdivision:
- The Meadows
ADDITIONAL INFORMATION
Could be Twin Master since Two Full Baths * One Block to Parks, Trails, & Open Space * Convenient One Level Living * Relaxing Covered Front Entry Porch * Home Office Right off Entry + Library Doors, Walk in Closet * Large Kitchen with Back Yard Patio * Ideal Kitchen Counter Space * Kitchen Pantry * Full Sized Main Bath * Large Primary Bedroom, Bath & Walk-In Closet * Laundry Area transition space to Finished Garage * HOA Pools, Recs, and Nearby Retail, Schools * Village Friendly Community * Convenient Retail Galore, Outlet Shops, Quaint Downtown Castle Rock, Nearby National Forests with Forever Trails in All Directions. PS- Buyer got cold feet and walked from E$ Aug 30th.
- Type:
- Single Family
- Sq.Ft.:
- 2,286
- Status:
- Active
- Beds:
- 3
- Lot size:
- 0.08 Acres
- Year built:
- 2017
- Baths:
- 3.00
- MLS#:
- 4897745
- Subdivision:
- The Meadows
ADDITIONAL INFORMATION
Welcome to this beautiful 3-level property located in the Meadows community of Castle Rock, CO. With 3 bedrooms, 2.5 bathrooms, this home offers ample space for comfortable living. As you step inside, you'll be greeted by a spacious living room, perfect for entertaining guests or relaxing with your loved ones. The dining area provides a cozy space for enjoying meals together. The kitchen boasts stainless steel appliances, gas stove, granite counters, and a large island, making it a chef's dream. The main level also features the primary suite with it's own 3/4 bath, walk-in closet and ceiling fan. Upstairs, you'll find 2 additional bedrooms, a large loft and full bathroom. The upstairs is flooded with natural light and great views of the Castle Rock Bluffs. The finished walk-out basement offers even more living space and can be used as a recreation room or additional bedroom. Enjoy the stunning views from the balcony or unwind in the fenced yard, perfect for outdoor activities. This property is part of an HOA community, providing access to a playground and pool for your enjoyment. Other amenities include a two car attached garage, washer and dryer, all kitchen appliances and wired for surround sound! The house is also conveniently located near schools, shopping centers, and dining options. Don't miss out on the opportunity to make this your dream home in Castle Rock. Schedule a showing today!
- Type:
- Townhouse
- Sq.Ft.:
- 1,470
- Status:
- Active
- Beds:
- 3
- Year built:
- 2002
- Baths:
- 3.00
- MLS#:
- 2520910
- Subdivision:
- Red Hawk
ADDITIONAL INFORMATION
Beautiful Town home in Castle Rock west of I25. Easy access to Colorado Springs or Denver with the Wolfensburger/I25 interchange only minutes away. This 3 bed 3 bath town home has new paint, flooring, new window coverings and remodeled kitchen and patio area. Great space out front for a cookout or gathering around the fire pit. Clean and move-in ready with all appliances in place.
Andrea Conner, Colorado License # ER.100067447, Xome Inc., License #EC100044283, [email protected], 844-400-9663, 750 State Highway 121 Bypass, Suite 100, Lewisville, TX 75067

The content relating to real estate for sale in this Web site comes in part from the Internet Data eXchange (“IDX”) program of METROLIST, INC., DBA RECOLORADO® Real estate listings held by brokers other than this broker are marked with the IDX Logo. This information is being provided for the consumers’ personal, non-commercial use and may not be used for any other purpose. All information subject to change and should be independently verified. © 2024 METROLIST, INC., DBA RECOLORADO® – All Rights Reserved Click Here to view Full REcolorado Disclaimer
Castle Rock Real Estate
The median home value in Castle Rock, CO is $466,100. This is lower than the county median home value of $487,900. The national median home value is $219,700. The average price of homes sold in Castle Rock, CO is $466,100. Approximately 74.76% of Castle Rock homes are owned, compared to 22.43% rented, while 2.81% are vacant. Castle Rock real estate listings include condos, townhomes, and single family homes for sale. Commercial properties are also available. If you see a property you’re interested in, contact a Castle Rock real estate agent to arrange a tour today!
Castle Rock, Colorado 80109 has a population of 57,274. Castle Rock 80109 is more family-centric than the surrounding county with 48.57% of the households containing married families with children. The county average for households married with children is 45.24%.
The median household income in Castle Rock, Colorado 80109 is $101,122. The median household income for the surrounding county is $111,154 compared to the national median of $57,652. The median age of people living in Castle Rock 80109 is 34.8 years.
Castle Rock Weather
The average high temperature in July is 85.2 degrees, with an average low temperature in January of 17.8 degrees. The average rainfall is approximately 19.2 inches per year, with 61.8 inches of snow per year.
