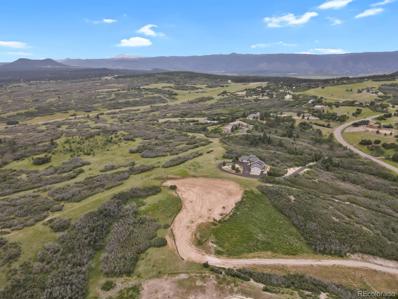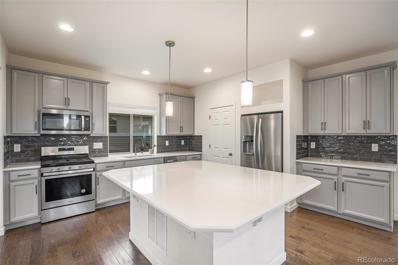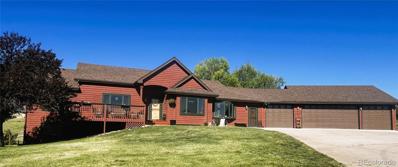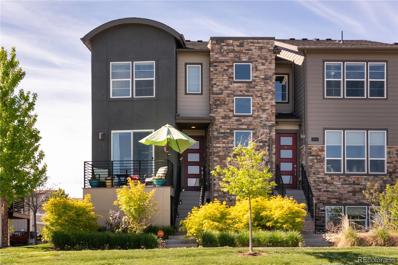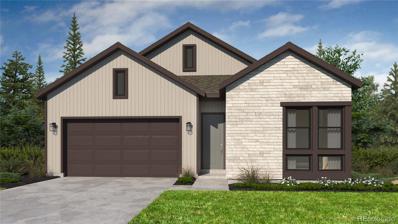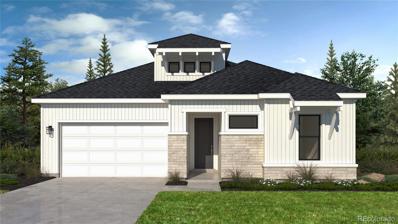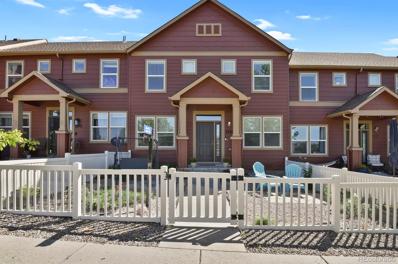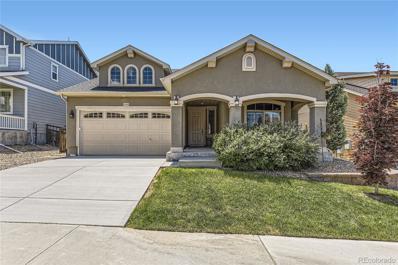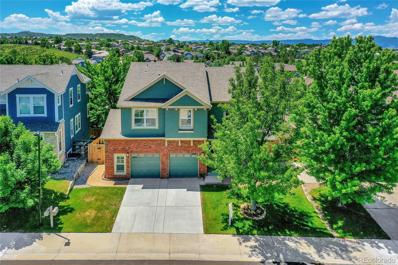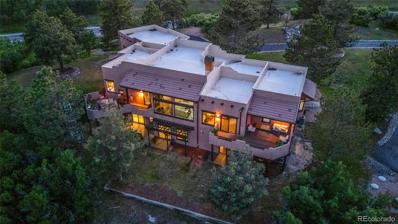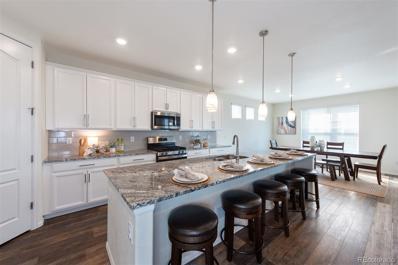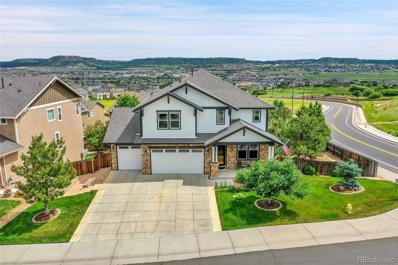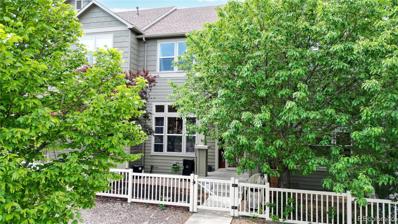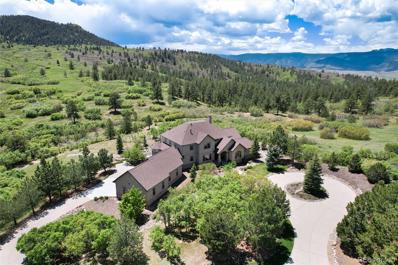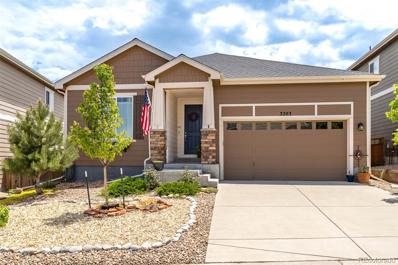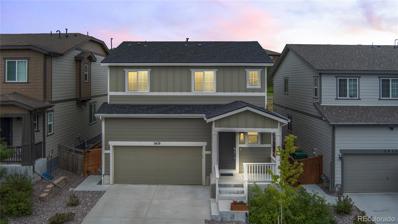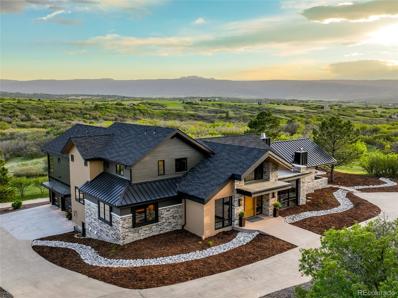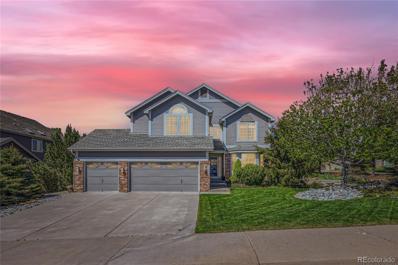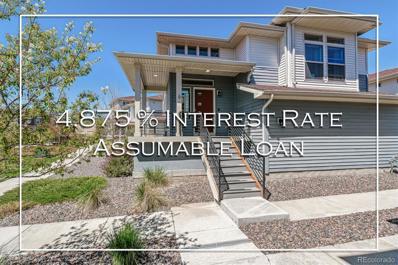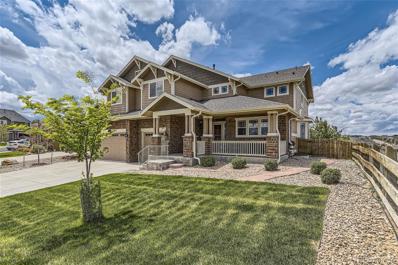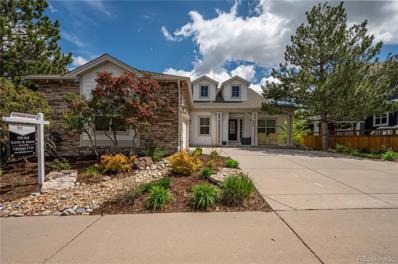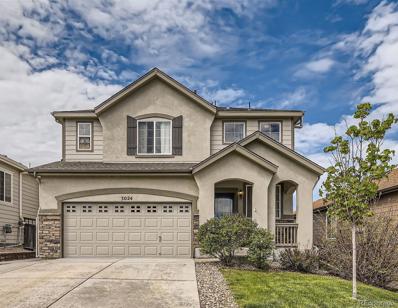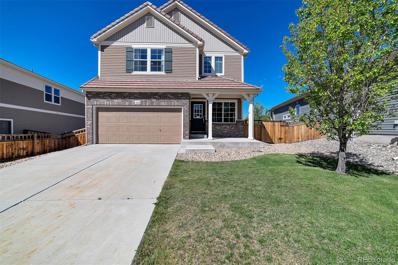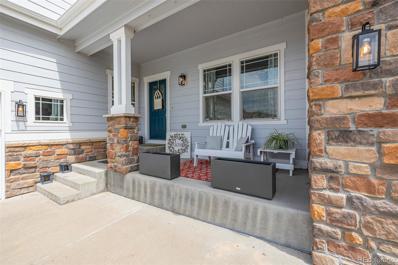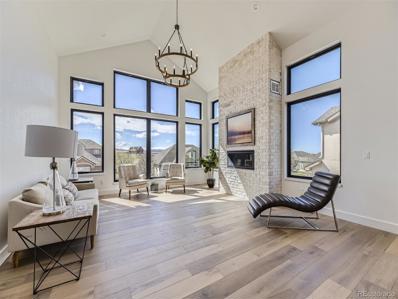Castle Rock CO Homes for Rent
- Type:
- Land
- Sq.Ft.:
- n/a
- Status:
- Active
- Beds:
- n/a
- Lot size:
- 13.8 Acres
- Baths:
- MLS#:
- 9728057
- Subdivision:
- Keene Ranch
ADDITIONAL INFORMATION
1392 Colt Circle is only 15 minutes from downtown Castle Rock with over 13 acres of land ready for your dream home. Featuring lush grasses, oak, pine and million dollar views! It is one of the last available lots inside the coveted neighborhood of Keene Ranch. Views of Pikes Peak, Dawson Butte , Sleeping Indian and the Foothills. This lot is graded and ready to be built upon with the electricity already ran to the build site. Buyer is responsible for the drilling of the well and installing the septic system at the time of the build. Back Side of Property is the Split Rail Fence, see supplements for more details. Paved roads are maintained by Douglas County. There are no special metro districts. Build Set Backs are 100 Feet from the Front and 50 from the Rear and Sides. There is an active HOA. Any plans will need to be approved by ARC.
- Type:
- Single Family
- Sq.Ft.:
- 2,331
- Status:
- Active
- Beds:
- 3
- Lot size:
- 0.09 Acres
- Year built:
- 2019
- Baths:
- 3.00
- MLS#:
- 2578569
- Subdivision:
- The Meadows
ADDITIONAL INFORMATION
Welcome to your dream home in the heart of Castle Rock, Colorado! This contemporary gem, meticulously designed for modern living, offers an exquisite blend of style, comfort, and convenience. The open-concept living and dining areas flow seamlessly, offering plenty of space for relaxation and entertainment. The living room and dining room feature large sliding glass doors that lead to a walkout balcony. The heart of this home is its huge kitchen island, an entertainer’s delight. The kitchen features stainless steel appliances and a huge island making it ideal for both casual family meals and entertaining. Off the kitchen and dining area is a main floor half bathroom, perfect for guests. On the second floor is the primary bedroom with an attached bathroom. The bathroom as a double vanity sinks and a walk-in shower. There are two bedrooms, each with windows providing natural light and access to a full bathroom. Down in the lower level is a huge bonus room, perfect for another living space with newly installed carpet. The turf back yard is a low-maintenance, perfect for children to play, pets to roam, or hosting outdoor gatherings. Nestled in a highly sought-after Meadow’s neighborhood, this home provides easy access to top-rated schools, parks, shopping, and dining options. This contemporary home in Castle Rock, Colorado, is not just a place to live – it’s a lifestyle. Don’t miss the opportunity to make this stunning property your forever home! Check out the video tour --> https://www.zillow.com/view-imx/9418a676-2001-48e5-890b-c8f3575f97cd?setAttribution=mls&wl=true&initialViewType=pano&utm_source=dashboard
$1,275,000
46 Twin Oaks Road Castle Rock, CO 80109
- Type:
- Single Family
- Sq.Ft.:
- 3,409
- Status:
- Active
- Beds:
- 5
- Lot size:
- 12.88 Acres
- Year built:
- 1993
- Baths:
- 3.00
- MLS#:
- 7091721
- Subdivision:
- Twin Oaks
ADDITIONAL INFORMATION
Must See! Pictures don’t do it justice! This beautiful custom ranch home is situated on nearly 13 acres of land and is conveniently located between Denver and Colorado Springs with easy access to I-25 and historic downtown Castle Rock. Outdoor enthusiasts and horse lovers alike will appreciate this home's close proximity to multiple open space properties and trails, Douglas County Fairgrounds, Miller Activity Complex, and several public golf courses. Step inside the sun-filled foyer that leads into the great room with its vaulted ceilings, gas log fireplace, and access to the back deck with views of Dawson's Butte. The eat-in kitchen features a bay window with a breakfast nook, skylight, bar, window seat, double ovens, and plenty of cabinetry. The primary bedroom includes an en-suite 5-piece bath, walk-in closet and entry to the back deck overlooking the horse pasture. The light and bright lower-level walk-out basement provides more livable space with a large family room, two bedrooms, a full bathroom, and a wet bar with kitchenette. The extra deep, oversized 4-car garage with attached mudroom boasts a sizable workbench and ample storage for all your toys and gear. The fully fenced yard surrounds the entire home and includes a 24'x40' timber framed playground area, precast picnic table with matching benches, raised garden bed and dog kennel. The 36'x50' 4-stall barn includes Nelson heated waterers, hay loft, 12' wide drive through concrete alleyway, tack/feed room, office, and charming covered porch. Enjoy riding your horses in the 180'x90' post and dowel arena or take them onto the neighborhood riding easements to explore the trails amongst the rolling hills, scrub oak and wildlife.
- Type:
- Townhouse
- Sq.Ft.:
- 2,522
- Status:
- Active
- Beds:
- 3
- Lot size:
- 0.06 Acres
- Year built:
- 2018
- Baths:
- 3.00
- MLS#:
- 5223039
- Subdivision:
- The Meadows
ADDITIONAL INFORMATION
Discover your dream home at 2588 MEADOWS BOULEVARD UNIT#A, an updated end unit townhouse in the heart of Castle Rock! This charming home combines modern comfort and unbeatable convenience, perfect for those seeking a vibrant community lifestyle. Located in a prime spot, you're just minutes away from the local hospital, shopping, dining, and entertainment—everything you need right at your fingertips. Step inside to find 3 spacious bedrooms and 3 beautifully appointed bathrooms, with natural sunlight pouring in through large windows, creating a bright and welcoming atmosphere. The recent updates throughout the home showcase contemporary finishes and fixtures, making it completely move-in ready. Outdoor living is a delight with two private decks—ideal for sipping your morning coffee or grilling up dinner in the evenings. The attached two-car garage offers plenty of storage and convenience and the location just blocks from Castle Rock Advent Health Hospital. Don’t miss your chance to own this exceptional townhouse at 2588 Meadows Drive. Experience the perfect blend of style, convenience, and community in this delightful Castle Rock home. Schedule your showing today and make this dream home yours!
Open House:
Saturday, 9/21 11:00-4:00PM
- Type:
- Single Family
- Sq.Ft.:
- 1,930
- Status:
- Active
- Beds:
- 2
- Lot size:
- 0.12 Acres
- Year built:
- 2024
- Baths:
- 3.00
- MLS#:
- 9817943
- Subdivision:
- Hillside At Castle Rock
ADDITIONAL INFORMATION
Brand New Low-Maintenance Patio Home! Available September! Castle Rock's newest 55+ active-adult community is now selling by BLVD Builders! The Crestone patio home offers over 1,930 finished square feet of living space featuring a distinctive exterior with black framed windows, and full unfinished lower level. The main level features 10-ft ceilings with 8-ft doors, office, and large covered patio. The expansive lower level can be finished to include up to 2 additional bedrooms, bathroom, media, and game rooms. Design finishes include 42-in Maple cabinetry throughout with soft close & dove tail drawers, tiled kitchen backsplash, KitchenAid appliances with a gas range & French-door refrigerator, quartz countertops with undermount sinks throughout, 12x24-in bath tile, beautiful wood flooring, and many more included features.
Open House:
Saturday, 9/21 11:00-4:00PM
- Type:
- Single Family
- Sq.Ft.:
- 2,113
- Status:
- Active
- Beds:
- 3
- Lot size:
- 0.12 Acres
- Year built:
- 2024
- Baths:
- 3.00
- MLS#:
- 6551077
- Subdivision:
- Hillside At Castle Rock
ADDITIONAL INFORMATION
Brand New Low-Maintenance Patio Home! Available October! Castle Rock's newest 55+ active-adult community is now selling by BLVD Builders! The Elbert detached patio home offers 2,113 finished square feet of living space featuring a distinctive exterior with black framed windows and full unfinished lower level. The main level features up to 12-ft ceilings with 8-ft doors, gourmet kitchen, office and large covered patio. Design finishes include 42-in maple cabinets throughout with soft close & dove tail drawers, tiled kitchen backsplash, KitchenAid® appliances with a gas cooktop gourmet kitchen and French-door refrigerator, quartz countertops with undermount sinks throughout, 12x24-in bath tile, beautiful vinyl plank or wood flooring and many more included features.
- Type:
- Townhouse
- Sq.Ft.:
- 1,539
- Status:
- Active
- Beds:
- 3
- Lot size:
- 0.04 Acres
- Year built:
- 2010
- Baths:
- 3.00
- MLS#:
- 9619960
- Subdivision:
- The Meadows
ADDITIONAL INFORMATION
Welcome to your beautiful home! This three bedroom, three bathroom, two car garage, charming townhome is located near the Outlets at Castle Rock, a variety of restaurants and entertainment, renowned schools and easy access to I-25. The low maintenance home,comes with newer carpet, & the washer/ dryer are included. The kitchen and main floor living area flow together for a harmonious and functional space. The second floor is home to the primary bedroom with a coveted 5 piece ensuite bathroom. Additional bedroom and 1 nonconforming bedroom with 3/4 bathroom designed to provide a quiet work space or family movie night. The Meadows provies resort style amenities with a clubhouse, playground and pool. Enjoy miles of walking trails, a dog park or Native Legend Open Space. Don't miss out on an amazing opportunity to call this home!
- Type:
- Single Family
- Sq.Ft.:
- 2,837
- Status:
- Active
- Beds:
- 3
- Lot size:
- 0.12 Acres
- Year built:
- 2014
- Baths:
- 3.00
- MLS#:
- 9176145
- Subdivision:
- The Meadows
ADDITIONAL INFORMATION
The extra large covered front porch welcomes you to this homey RARE RANCH STYLE home that has the basement upstairs! A light and bright 1/2 story living area upstairs offers privacy from the main level. The main floor living boasts many upgrades...8 to 10 foot ceilings, 8 foot doors, surround sound, hand trowel painted walls, 5 1/2 inch baseboards, granite kitchen countertops, oversized kitchen island, ceramic tile in the bathrooms, hardwood floors on the main level, along with an abundance of windows for a lot of natural light. A large main floor utility room with a deep sink, high and low cabinets along with a pantry/linen closet. The separate living area upstairs includes a large loft, an oversized storage closet, a second primary bedroom and private bathroom. Perfect for in-laws, guests, teenagers or a roommate. The tranquil backyard has an abundance of trees and shrubs for privacy, creating it's own oasis surrounding the large flagstone patio, outdoor speakers, and natural gas fire pit. The 2 car driveway is newly poured. One block to open space and trails, 2 miles to Philip S. Miller park and activity complex with zip lines and outdoor concerts. Close to the elementary school, the Outlets, The Grange pool and clubhouse, restaurants, medical and shopping. There is a dog park close to The Grange. A comprehensive home warranty provided through 2028 is included for your piece of mind!
- Type:
- Single Family
- Sq.Ft.:
- 2,608
- Status:
- Active
- Beds:
- 4
- Lot size:
- 0.14 Acres
- Year built:
- 2001
- Baths:
- 3.00
- MLS#:
- 3116211
- Subdivision:
- Meadows
ADDITIONAL INFORMATION
This home will not disappoint. The property is immaculate with spectacular remodel and Mountain Views. The wow factor is evident the minute you walk through the front door. The staircase is nothing short of grand with reclaimed wood and wood board wall accents. The total kitchen remodel includes soft close white shaker cabinets, high end black stainless Kitchen-aid appliances with hood, 36" farm sink, compartmentalized pantry w/ built in outlets and USB port, and quartz counters. The floors are porcelain wood plank tile throughout the home. All bathrooms have been remodeled with new cabinets, countertops and white subway tile. The sprawling primary bedroom includes a custom sliding barn door to an amazing remodeled ensuite with walk-in closet. The home is equipped with a newer high efficiency Linnux HVAC and newer water heater and a whole house water filtration system. The family-room is complete with a 5' gas fireplace with lighting. In the evenings, enjoy watching the sun set behind the mountains on the HUGE Trex deck. NEW-exterior paint inside and out, driveway, backyard landscaping with sprinklers in rear & drip system in landscaped beds, plantation shutters, window screens, extended rear deck, huge concrete patio under deck and 6 foot privacy fence. Abundance of storage and a walk out basement ready for your design! Brand new roof installed 8/8/24. There are so many amazing features to this spectacular property that you must see it to capture it all. Welcome home! *Please use the link for a Video walk through tour: https://v1tours.com/listing/51668
- Type:
- Single Family
- Sq.Ft.:
- 5,655
- Status:
- Active
- Beds:
- 4
- Lot size:
- 9.07 Acres
- Year built:
- 1998
- Baths:
- 5.00
- MLS#:
- 4665546
- Subdivision:
- Keene Ranch
ADDITIONAL INFORMATION
Welcome to the epitome of refined country living in Keene Ranch, where this equestrian estate unfolds across a meticulously manicured 9 acres. Inside the home, you are greeted by 12' ceilings and an abundance of windows throughout flooding the interior with natural light, offering panoramic views of the picturesque surroundings. The gourmet kitchen offers top-of-the-line appliances including a SubZero refrigerator, Wolf cooktop, and Bosch dishwasher, while ample counter space and storage ensure both functionality and style. Retreat to the primary bedroom and en-suite bathroom with the spa-like amenities of a large soaking tub, steam shower, 3-sided fireplace and large walk-in closet. A large great room, office, secondary bedroom and bath, formal dining and upstairs laundry round out the main level. The full walkout basement offers an open concept for fun and entertaining and includes a wet bar, gym with equipment and pool table/game area. When entertaining on the large back deck and multiple patio spaces, you will enjoy the unparalleled views and tranquility of country living. Surrounded by mature trees and manicured landscaping, this estate offers a level of privacy and seclusion while also offering access to nature including 16 miles of private riding trails within Keene Ranch and access to Dawson Butte open space. At the heart of the property lies a 1350 sqft newly painted, 4 stall barn with storage, hay loft and tack room, a spacious round pen and paddock area, a showing arena with dimensions of approximately 90'x180', and remaining pasture for grazing. Recent updates include newer windows, new paint and trim. There is also 2500-gallon cistern, newer well pump, water filtration system and water softener on the property. Don't miss the opportunity to make this extraordinary estate your own, schedule your private tour today!
Open House:
Saturday, 9/21 2:00-4:00PM
- Type:
- Single Family
- Sq.Ft.:
- 2,563
- Status:
- Active
- Beds:
- 4
- Lot size:
- 0.1 Acres
- Year built:
- 2020
- Baths:
- 3.00
- MLS#:
- 9515978
- Subdivision:
- The Meadows
ADDITIONAL INFORMATION
Welcome home! Located in the highly coveted neighborhood of The Meadows in Castle Rock, offering miles of trails, parks, community pools, two community centers(The Grange and Taft House), breathtaking mountain views, and seasonal community events. This turnkey two story Lennar build is in close proximity to Stewart Park and boasts pride of ownership. The open-concept floor plan includes luxury vinyl plank flooring, a gourmet kitchen with large center island, slab granite countertops, stainless steel appliances, and gas range that flows effortlessly into the expansive living room and eat-in kitchen. The main level is complete with a half-bath with pedestal sink. The spacious primary suite is located on the upper level with a sizeable walk-in closet, a 5 piece en-suite bathroom to include dual sinks and granite countertops. The unfinished basement provides endless build-out opportunities and has walkout access to the backyard. The exterior of the home boasts a covered front patio, a covered main level deck off the eat-in kitchen, and a fully fenced backyard with low maintenance artificial grass. A true gem of a property! Schedule your private tour today.
- Type:
- Single Family
- Sq.Ft.:
- 3,665
- Status:
- Active
- Beds:
- 5
- Lot size:
- 0.23 Acres
- Year built:
- 2012
- Baths:
- 5.00
- MLS#:
- 2433878
- Subdivision:
- Red Hawk
ADDITIONAL INFORMATION
This beautiful home, built in 2012, rests overlooking Castle Rock, Colorado, with scenic panorama views. Granite countertops and cherry wood cabinets throughout the kitchen. The main floor offers solid walnut flooring with a walnut mantle over a custom gas fireplace—five bedrooms and 4.5 bathrooms with engineered wood floors and tile. The finished basement includes bamboo flooring in a basement bedroom, workout room, entertainment, or game room. The walkout door to the large deck includes a hot tub with a custom Pergola and outstanding views of Castle Rock, snow-capped mountains, and a Red Hawk Golf Course. The backyard includes a three-hole putting green. Large three-car garage. Updated and refreshed exterior paint on the home in 2022. Shopping and Castle Rock Outlet Mall is five minutes away. Downtown Castle Rock is a ten-minute drive with great restaurants and entertainment. DIA (40-minute drive) Golf at Red Hawk Golf Course, one of the top-rated golf courses in the state, which is a quick walk away. This outstanding corner property offers a stunning home with majestic views! The seller is offering a one-year home warranty! This gorgeous property is nestled in a quiet neighborhood.
- Type:
- Townhouse
- Sq.Ft.:
- 1,491
- Status:
- Active
- Beds:
- 3
- Lot size:
- 0.13 Acres
- Year built:
- 2005
- Baths:
- 3.00
- MLS#:
- 7994188
- Subdivision:
- Morgans Run
ADDITIONAL INFORMATION
Priced to move and with a carpet/paint concession offered, you’ll want to get in on this ASAP! Now price improved, this excellent 3B/3b townhome opportunity w/ 2-car attached garage awaits in the Meadows of Castle Rock! Hardwood floors just refinished throughout kitchen level, which includes an island, a large dining space, a remodeled flex space w/ farmhouse barndoor for office/gaming/study room off kitchen (currently used as part-time, non-conf bedroom). On the upper level is a spacious owner's suite w/ walk-in closet, 2nd and 3rd bedrooms have a full, dedicated hall bath and linen closet. Washer and dryer and all kitchen appliances included! 2-car attached garage w/ big, storage-capable crawl space is incredibly convenient! With a dog park just steps out back and miles and miles of connected trails passing through Paintbrush Park and Butterfield Park and Ridgeline Biking/Hiking Trail provide outdoor opportunities galore! Just minutes to Promenade Outlets, there are a plethora of dining and shopping options! Schedule a tour today!
$2,750,000
2916 Hiwall Court Castle Rock, CO 80109
- Type:
- Single Family
- Sq.Ft.:
- 7,437
- Status:
- Active
- Beds:
- 5
- Lot size:
- 8.06 Acres
- Year built:
- 2004
- Baths:
- 6.00
- MLS#:
- 8890294
- Subdivision:
- Keene Ranch
ADDITIONAL INFORMATION
Welcome to your dream home sitting on over 8 acres of pristine rolling hills! Enter through the foyer into the living room, offering a stunning view of the expansive property. The formal dining room boasts a tray ceiling perfect for elegant gatherings. The gourmet kitchen is a chef's delight, equipped w/ SS appliances, including new Viking double ovens & a Subzero refrigerator, while a breakfast nook surrounded by windows provides a charming spot for morning coffee. The family room is a haven of comfort w/ access to a large covered deck, always shaded & offering breathtaking views. The sizable primary bedroom offers an ensuite sitting room, private deck, large walk-in closet, & attached 5-piece bath. Work from home in style in the ornate office w/ wood beam accents & a spiral staircase leading to the lower-level library. A convenient 1/2 bath is located on the main level, along w/ an oversized laundry & mudroom off the 4-car (immaculate) garage. Upstairs, you'll find 3 sizable bedrooms, each w/ its own private bathroom, ensuring comfort & privacy. The basement is an entertainment paradise, featuring a large rec room w/ a wet bar & a pool table. Another bedroom w/ an attached bathroom & a craft or sewing room w/ excellent natural light are also located here. The theater room, equipped w/ 3D capabilities, comes complete w/ furniture & equipment. Plenty of storage, fiber optic internet, solar panels, & a greenhouse w/ a thermostat & drain, this home is both practical & energy-efficient. Surrounded by professional landscaping, 3 decks provide ample outdoor space & look onto wildlife protected ground managed by Douglas Co, ensuring no future development. An outbuilding w/ a 2-car garage & workshop includes a finish room w/ an air filter system & 220V power. This immaculately maintained home even features a hidden room under the stairs, perfect for a secret hideaway. Don't miss this rare opportunity to own a home that combines luxury, functionality, & natural beauty.
- Type:
- Single Family
- Sq.Ft.:
- 1,997
- Status:
- Active
- Beds:
- 3
- Lot size:
- 0.15 Acres
- Year built:
- 2014
- Baths:
- 2.00
- MLS#:
- 7652252
- Subdivision:
- The Meadows
ADDITIONAL INFORMATION
LOWEST total price per square foot in The Meadows AND single level living! The main living space features the open kitchen and living room with gas fireplace and tons of natural light. Stainless steel appliances, granite counters, and large island marry functionality with style. Outside the tinted sliding door, enjoy the low-maintenance backyard (with sprinkler system for future landscaping) and greenbelt views. Three bedrooms, including primary suite with walk-in closet and 3/4 bathroom, plus an office with French doors round out the main level. The unfinished basement features tons of natural light with big egress windows, providing you with a blank canvas to imagine and create your perfect lower level living space. Trail behind home connects to 370 acres of open space at Ridgeline Open Space with hiking and biking trails. Nearby amenities include shopping, dining, and entertainment at The Outlets at Castle Rock, and easy access to I-25 to the east and foothills to the west.
- Type:
- Single Family
- Sq.Ft.:
- 2,794
- Status:
- Active
- Beds:
- 4
- Lot size:
- 0.09 Acres
- Year built:
- 2019
- Baths:
- 4.00
- MLS#:
- 4311985
- Subdivision:
- Starling Hill In The Meadows
ADDITIONAL INFORMATION
Welcome to this Beautiful 2-Story Home in a great location. Designed with an open floor plan and plenty of space for entertaining and relaxation. The Main Level features all laminated LVP flooring and high ceilings. The Kitchen boasts white cabinets, granite countertops, stainless-steel Whirlpool appliances with a gas range. The eat-in Kitchen provides ample space for a large dining area adjoining. A large Family Room with access to the backyard through a sliding glass door to an expanded patio. Additionally on this level is a guest bathroom and a separate office or playroom behind the kitchen. Upstairs is the Primary Suite with a ceiling fan, custom walk-in closet and ensuite bathroom finished with beautiful solid countertops and accented with beautiful Barn Doors. Two additional bedrooms are also on the upper level as well as a full bathroom, a huge Loft and a large Laundry Room. The lower level of the home is a finished Basement with a second Family Room, a spacious Bedroom with French Doors, a Full Bath, secondary pantry and a large unfinished storage room or exercise room. In addition to all of the other features this home has Central Air and a second furnace that you won't find in other finished basements, and an operational Radon Mitigation System installed. The Meadows is well known for the many miles of trails, pools, numerous parks, dog parks and community events. Convenient location: Easy access to I-25, very close to Schools, Restaurants, Shopping, and Movie Theater. Only a few miles from the famous Phillip S Miller Park where many events are held.
- Type:
- Single Family
- Sq.Ft.:
- 5,447
- Status:
- Active
- Beds:
- 5
- Lot size:
- 15 Acres
- Year built:
- 1996
- Baths:
- 6.00
- MLS#:
- 5684625
- Subdivision:
- Bear Canyon Ranch
ADDITIONAL INFORMATION
Take in panoramic views of the Rocky Mountains surrounded by 15 acres of Colorado terrain just minutes away from Downtown Castle Rock in this one-of-a-kind estate in Bear Canyon Ranch. This exquisite mountain modern home is the masterful design-build of Michael Perez Architects and Studio Shelter, purposed as a personal residence for a local Castle Rock developer, and the attention to detail shows. Entering through the private North Gate which is shared by only three residents, a heated walkway leads guests to the stately stone foyer. Inside, contemporary design and luxury materials frame floor to ceiling double doors leading to the show stopping outdoor living area. Back inside, the entertainer’s dream continues in the dining room flanked by the floating staircase. The stylish and functional kitchen features a large walk-in pantry, matching Silgranite sinks with water filtration systems, Artisan Custom Cabinetry, and Miele appliances. Up a few steps, the primary suite capitalizes on the spectacular views once more, further bolstered by the his and hers bathrooms. Upstairs, two more bedrooms share a spacious bathroom with deep soaking tub. The basement stands alone with its full kitchen, living and dining space, bedroom, 3/4 bathroom, and exterior entrance. A convenient back staircase to the thoughtful mudroom and drop zone leads out past the attached 2-car garage with electric vehicle outlet, to the pièce de résistance in the carriage house office space complete with loft bunk, half bath and 1,500 sq. ft. workshop featuring 3 oversized garage bays and a 12’ garage door for boats or RVs. The mechanics of the home are equally impressive, including Lorex security system, remote Lutron shades, recirculating water to give you nearly instantaneous hot water from any faucet, 260 gal. emergency water tank, a 23 kW generator, two high velocity A/C units, and cozy hydronic floor heat on the 1st and 2nd floors. See supplements for additional features.
- Type:
- Single Family
- Sq.Ft.:
- 2,411
- Status:
- Active
- Beds:
- 4
- Lot size:
- 0.24 Acres
- Year built:
- 2001
- Baths:
- 3.00
- MLS#:
- 9655378
- Subdivision:
- Red Hawk
ADDITIONAL INFORMATION
Nestled on a corner lot in a serene cul-de-sac within the desirable Red Hawk Golf Course neighborhood, this 4-bedroom, 3-bath home is ready for you to enjoy. The expansive, private backyard serves as a perfect oasis for relaxation, outdoor games, or letting your dog run free. With numerous trees, mature landscaping, and a spacious patio, it’s an ideal spot for summer gatherings with family and friends. As you step inside, you are greeted by hardwood floors that lead to a family room with soaring 2-story ceilings, seamlessly flowing into the kitchen area designed for entertaining. The kitchen features Corian countertops, white cabinetry, and a cozy breakfast nook, with direct access to the dining room. The main level also includes a versatile bedroom or office with an attached 3/4 bathroom. Upstairs, the primary suite boasts vaulted ceilings, a large walk-in closet, and a generous 5-piece bathroom. Additionally, you'll find two more bedrooms, a full bath, and a loft on this level. A 3-car garage allows space for more toys. The unfinished basement offers ample storage space and awaits your creative touch. This home also benefits from a lower tax rate compared to other Castle Rock neighborhoods, making it an exceptional find. You are less than 5 minutes away from over 20 miles of hiking/mountain biking on the Ridgeline Trail, the acclaimed MAC (Phillip S Miller Park) or the numerous restaurants and brew pubs of downtown Castle Rock. Easy access to I-25 and close to everything you could want from entertainment, shopping, nightlife, and the great outdoors.
Open House:
Sunday, 9/22 2:00-5:00PM
- Type:
- Single Family
- Sq.Ft.:
- 1,430
- Status:
- Active
- Beds:
- 2
- Lot size:
- 0.07 Acres
- Year built:
- 2019
- Baths:
- 2.00
- MLS#:
- 3819004
- Subdivision:
- The Meadows
ADDITIONAL INFORMATION
***VA ASSUMABLE LOAN ELIGIBLE***VERY SMALL GAP TO COVER ASSUMPTION ** CALL AGENT FOR DETAILS *** Sought-after contemporary living in the heart of Castle Rock, in this low-maintenance home in The Meadows neighborhood. Tons of natural light, a neutral palette, and beautiful hardwood floors greet you upon entry and unfold into a spacious main living area featuring tall ceilings and huge picture windows. The well-appointed kitchen is great for entertaining. An oversized center island, granite counters, upgraded cabinetry, and a stainless steel appliance package are just some of the features in this gourmet kitchen. Step out onto the covered balcony just off the kitchen to enjoy your morning cup of coffee or take in the sunset views. Retreat to your upper level primary suite, complete with an ensuite bathroom with a walk-in shower, and a walk-in closet. The finished lower-level offers additional entertaining and living space with a large den and bonus flex space – the ideal spot for a home office, fitness room, or playroom. Additional features of this home include modern finishes throughout, a covered patio overlooking zero-maintenance turf lawn in a private fenced yard, an attached 2-car garage, a custom cobblestone driveway, and tons of storage space. This home is ideally situated backing to a large community green space and within minutes of community dog park, Douglas County schools, shopping, dining, Red Hawk Golf Course, and downtown Castle Rock. Do not hesitate to see why 2936 Merry Rest Way is the ideal contemporary home. This home is eligible for a loan assumption for VA clients. Take advantage of the low payments today!
$1,050,000
1551 Bent Wedge Point Castle Rock, CO 80109
- Type:
- Single Family
- Sq.Ft.:
- 5,819
- Status:
- Active
- Beds:
- 7
- Lot size:
- 0.23 Acres
- Year built:
- 2013
- Baths:
- 6.00
- MLS#:
- 9606998
- Subdivision:
- Red Hawk
ADDITIONAL INFORMATION
Incomparable & Impressive location overlooking the East Plum Creek Valley with spectacular views of Castle Rock, Open Space, and Mountains! 7 bedroom, 6 bathroom home on a quiet cul-de-sac ideally located atop Red Hawk Ridge. This home has it all: high-end finishes including solid hardwood floors throughout the open main level floorplan, a main floor bedroom with en suite full bathroom, main floor Sitting Room/Library/Office, formal dining room + eat-in dining, living room featuring 18 foot ceiling and an elegant gas fireplace, upper level laundry, enormous primary bedroom with mountain views and huge 5-piece en suite bathroom with soaking tub and 2 large walk-in closets. The large kitchen features granite counters and island, stainless steel appliances, gas cooktop, double oven, and a butler's pantry adjacent to the kitchen. This home also features a fire sprinkler system and HALO water filtration system. The current owners spared no expense finishing, with permits, 1,742 of the 2,115 SqFt basement with a media/movie theatre room, wet bar, billiards room, 2 conforming bedrooms, and a sophisticated 3/4 bathroom. Enjoy the peaceful serenity of afternoon sunsets from your stylish covered flagstone patio. 0.7 miles to Red Hawk Ridge Golf Course Clubhouse. 1.4 miles to AdventHealth Castle Rock Hospital, 2.5 miles to downtown Castle Rock, and only 11.3 miles to Lone Tree and Sky Ridge Medical Center. Don't miss the Matterport 3D Virtual Tour at https://my.matterport.com/show/?m=Wh8PeRg3SCa&mls=1
- Type:
- Single Family
- Sq.Ft.:
- 3,954
- Status:
- Active
- Beds:
- 5
- Lot size:
- 0.15 Acres
- Year built:
- 2004
- Baths:
- 4.00
- MLS#:
- 6872238
- Subdivision:
- Feathergrass
ADDITIONAL INFORMATION
Discover modern elegance in this 5 bedroom, 4 bath that has room for everyone. This house is unrecognizable from the day the sellers purchased the house. There was an extensive renovation to open up the original floor plan and present the perfect open layout to showcase a large functional kitchen and living space. The contractor eliminated a non-weight bearing wall between the kitchen and living room, built in the oversized island and moved the fireplace from an awkward extension jutting out of the wall and had it tucked perfectly into the living room wall. The primary bedroom and remodeled bathroom will beckon you to relax and unwind. The enlarged spa-like shower allows freedom of movement and anchors this sanctuary in your home. The house also boasts a main floor office and extra bonus room, currently used for a workout room but could be a space for anything your heart desires. An amazing enlarged backyard patio offers relaxing ambiance where you can see wildlife and enjoy the outdoors as much as Colorado living allows. The basement remodel created a huge multifunctional room that your family can use to build lasting memories together in. There are 3 bedrooms, 2 full baths and a large storage area where the mechanicals are housed. Castle rock is close to Denver, the DTC and Colorado Springs. You are surrounded by many local trails, golf courses or can enjoy short day trips to some of the Colorado state treasures. Near Hospitals, Light Rail and Shopping. The Grange Pool is part of the HOA.
- Type:
- Single Family
- Sq.Ft.:
- 2,902
- Status:
- Active
- Beds:
- 4
- Lot size:
- 0.11 Acres
- Year built:
- 2010
- Baths:
- 4.00
- MLS#:
- 1876629
- Subdivision:
- The Meadows
ADDITIONAL INFORMATION
Welcome Home! Two Story Home in the highly desirable Meadows Neighborhood. This 4 Bedroom/4 Bathroom home with finished basement will not disappoint. With 2900 square feet of living space, this home has plenty of space to spread out. As you drive up to the home, you will notice the great curb appeal with the stucco exterior and inviting front porch. Inside you will find Engineered Wood floors throughout the main floor. The large kitchen is perfect for entertaining with an abundance of newly painted cabinets, beautiful New Quartz counters, Stainless Steel appliances and Gas Range! The Kitchen, Dining and Family Room are all connected for open concept living! Upstairs the large Loft would make a great home office or flex space. The spacious Primary Suite has ample room for your bedroom furniture, a 5-piece ensuite w/large Walk-in closet. Two additional bedrooms and a full bathroom complete the second floor. Enjoy the private back yard with large, stamped concrete patio for grilling enjoyment! The Finished Basement could make a great mother in-law suite complete with 3/4 bath, bedroom w/walk- in closet, Recreation Room, Wet Bar and 2nd laundry area. New Quartz Counters in Kitchen and Bathrooms, Exterior painted 2023, New Water Heater 2020, Newer HVAC System, Newer Driveway is extra wide. Conventiently located near The Grange, Rec Center, Trails, Parks, Golf Course, Restaurants & Shopping! Call for an appointment today!
- Type:
- Single Family
- Sq.Ft.:
- 2,530
- Status:
- Active
- Beds:
- 4
- Lot size:
- 0.16 Acres
- Year built:
- 2010
- Baths:
- 4.00
- MLS#:
- 5854185
- Subdivision:
- The Meadows
ADDITIONAL INFORMATION
Welcome home to this stunning 4 BD/3 BA BACKING TO OPEN SPACE WITH MOUNTAIN VIEWS! This house is in the highly sought after Meadows Neighborhood.! From the deck and balcony, enjoy privacy & views of scenic greenbelt and walking path. This bright and natural lit house has an Open floor plan with formal dining, gas fireplace living room and family room. Kitchen features slab granite counters, Stainless steel appliances, kitchen island and beautiful mocha-colored cabinets and natural light through windows where you can enjoy the views! Take advantage of the upper-level loft that provides extra living space and flexibility. Large primary suite includes 5 piece primary bath and a walk-in closet. A Fully finished basement with a bedroom, living basement room and a full bath. In this neighborhood there is a Clubhouse, Bison Park, The Miller Activity Complex, Butterfield Park, with a recent and extensive 30 acre playground renovation including baseball, basketball, pickleball, tennis courts, fitness stairs/courts, walking trails, & more to enjoy and take advantage of. Located near The Outlets at Castle Rock and the Promenade offering great dining and shopping options. Close access to I-25 and downtown Castlerock. This house truly has it all! ** seller's lender can help with a reduced rate if buyers are interested.** Ron Wheeler 720-940-9898
- Type:
- Single Family
- Sq.Ft.:
- 3,900
- Status:
- Active
- Beds:
- 5
- Lot size:
- 0.3 Acres
- Year built:
- 2006
- Baths:
- 4.00
- MLS#:
- 7039292
- Subdivision:
- The Meadows
ADDITIONAL INFORMATION
Newly finished hardwoods and brand new carpet and refinished hardwood floors!!! Don’t miss your chance to own this beautifuly spacious capital pacific home located on the far west side of The Meadows! The cul-de-sac location features a large .3 acre lot with a spacious terraced back yard, Garden beds, dog run, covered patio with gas line and an adventurous “Pirates Ship” playhouse for the kids. Fire pit area is big enough to add large swingset and/or Cornhole game area! Enjoy entertaining your friends in the spacious upgraded kitchen with butlers pantry leading to the formal dining area. The kitchen opens up to a cozy family room with gorgeous stone fireplace and hearth, built in cabinets, ceiling fan and surround sound speaker system. Hardwood floors were justrefinished in a gorgeous soft neutral tone as well as new carpet. The light and bright master bedroom boasts windows on three sides, mountain views, a cozy fireplace, huge walk-in closet and a 5 piece bath. 3 additional huge bedrooms and a study area finish out the upstairs. If that wasn't enough room, the basement was professionally finished and features the perfect apartment set up or recroom, inlaw apartment or many different configurations! Additional upgrades include coffered ceilings, 3 car garage, cement tile roof!
- Type:
- Single Family
- Sq.Ft.:
- 4,481
- Status:
- Active
- Beds:
- 5
- Lot size:
- 0.41 Acres
- Year built:
- 2024
- Baths:
- 6.00
- MLS#:
- 9579852
- Subdivision:
- The Meadows
ADDITIONAL INFORMATION
Welcome home to this stunning custom masterpiece that truly captures Colorado beauty. Features include: - 5 bed/6 bath - 2 separate garages, 4 oversized parking spaces - A quiet half-acre lot that overlooks meadows, ranches and mountains - Privacy - Finished basement, ADU: The lower level features single-level guest quarters with separate storage room, laundry, garage, kitchen. Perfect for long term guests or college kids. - Private owners balcony. - en-suite bathrooms for all secondary bedrooms -Front yard landscaping with irrigation. Step inside to discover the open-concept design, surrounded by windows and natural light that captures the beauty of Colorado.The gourmet kitchen is a chef's delight, featuring top-of-the-line appliances, quartz countertops, and custom cabinetry. The primary suite is a true retreat, with ensuite bathroom, walk-in closet and private balcony. Additional bedrooms are generously sized, all with en suite bathrooms for family or guests. Entertain with ease in the versatile loft area, finished basement and enjoy the welcoming flex space that a true foyer offers. Build a dream mancave in either, or both of the oversized garages, with 4 parking spaces! Outside, the yard space invites you to relax and unwind with so many possible designs... a fire pit, outdoor kitchen, playground area, hot tub deck, etc.. Located close to the world-class Outlet shops, Whole Foods, fining dining options, and over 26 miles of open space trails, this custom home offers the ultimate Colorado lifestyle. Don't miss your chance to call this custom masterpiece yours!
Andrea Conner, Colorado License # ER.100067447, Xome Inc., License #EC100044283, [email protected], 844-400-9663, 750 State Highway 121 Bypass, Suite 100, Lewisville, TX 75067

The content relating to real estate for sale in this Web site comes in part from the Internet Data eXchange (“IDX”) program of METROLIST, INC., DBA RECOLORADO® Real estate listings held by brokers other than this broker are marked with the IDX Logo. This information is being provided for the consumers’ personal, non-commercial use and may not be used for any other purpose. All information subject to change and should be independently verified. © 2024 METROLIST, INC., DBA RECOLORADO® – All Rights Reserved Click Here to view Full REcolorado Disclaimer
Castle Rock Real Estate
The median home value in Castle Rock, CO is $466,100. This is lower than the county median home value of $487,900. The national median home value is $219,700. The average price of homes sold in Castle Rock, CO is $466,100. Approximately 74.76% of Castle Rock homes are owned, compared to 22.43% rented, while 2.81% are vacant. Castle Rock real estate listings include condos, townhomes, and single family homes for sale. Commercial properties are also available. If you see a property you’re interested in, contact a Castle Rock real estate agent to arrange a tour today!
Castle Rock, Colorado 80109 has a population of 57,274. Castle Rock 80109 is more family-centric than the surrounding county with 48.57% of the households containing married families with children. The county average for households married with children is 45.24%.
The median household income in Castle Rock, Colorado 80109 is $101,122. The median household income for the surrounding county is $111,154 compared to the national median of $57,652. The median age of people living in Castle Rock 80109 is 34.8 years.
Castle Rock Weather
The average high temperature in July is 85.2 degrees, with an average low temperature in January of 17.8 degrees. The average rainfall is approximately 19.2 inches per year, with 61.8 inches of snow per year.
