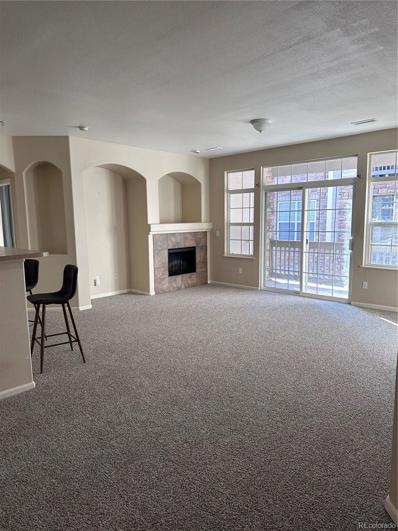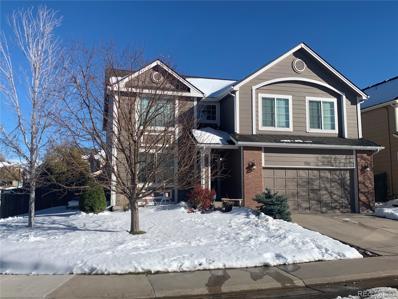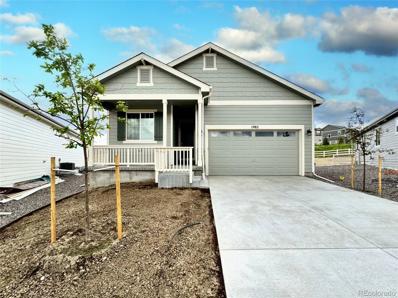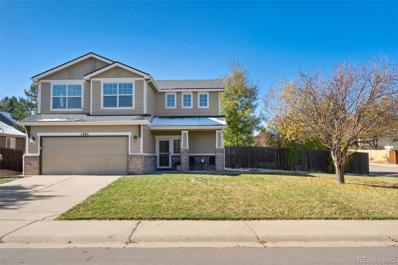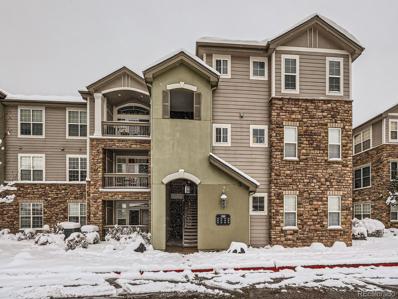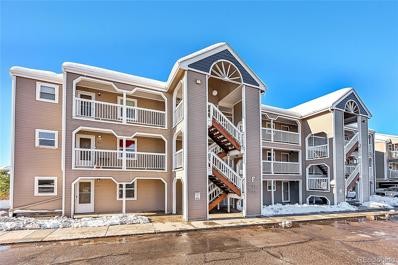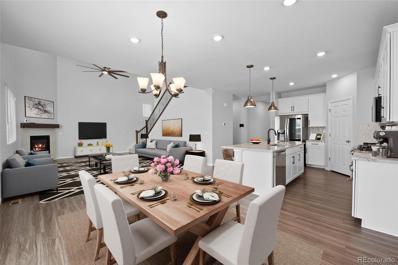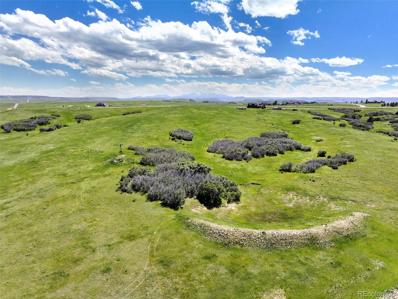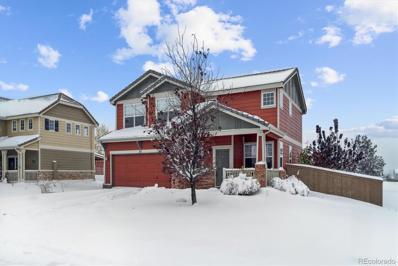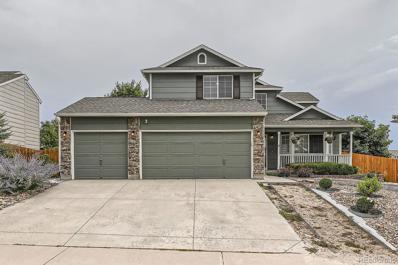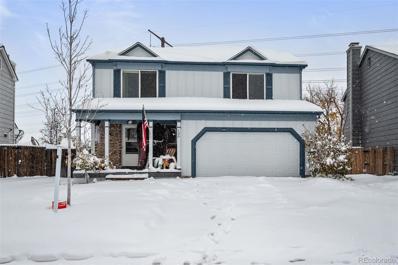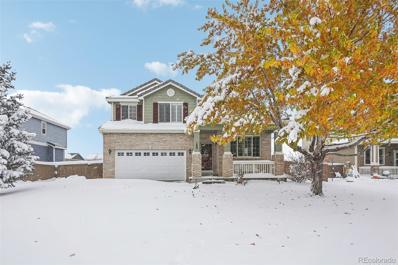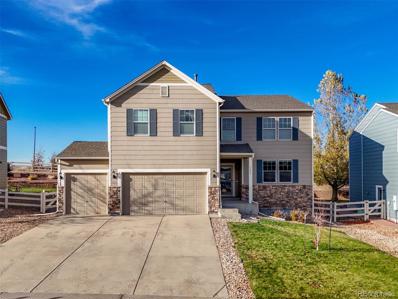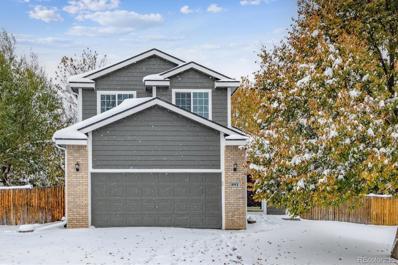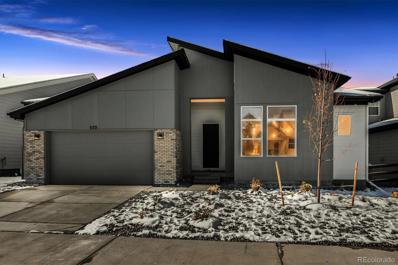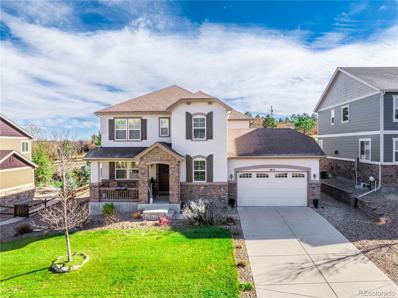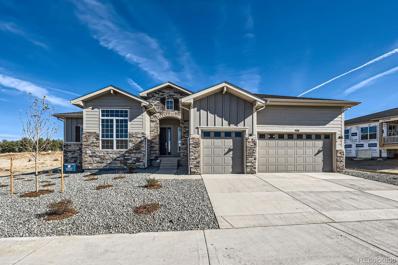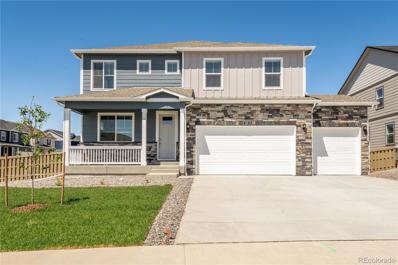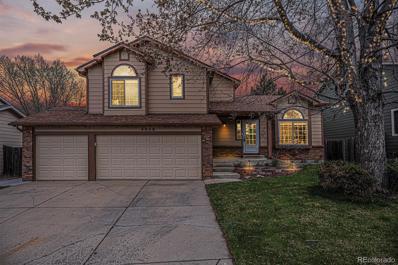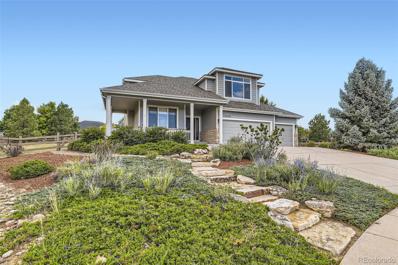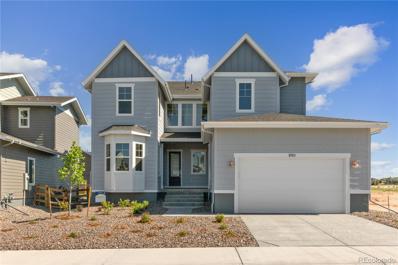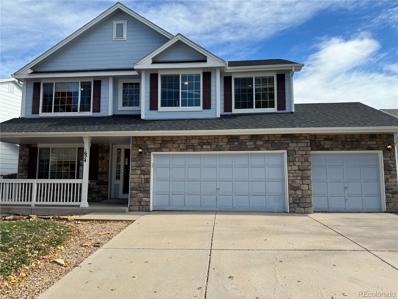Castle Rock CO Homes for Rent
The median home value in Castle Rock, CO is $670,000.
This is
lower than
the county median home value of $722,400.
The national median home value is $338,100.
The average price of homes sold in Castle Rock, CO is $670,000.
Approximately 76.03% of Castle Rock homes are owned,
compared to 21.09% rented, while
2.89% are vacant.
Castle Rock real estate listings include condos, townhomes, and single family homes for sale.
Commercial properties are also available.
If you see a property you’re interested in, contact a Castle Rock real estate agent to arrange a tour today!
- Type:
- Condo
- Sq.Ft.:
- 1,133
- Status:
- NEW LISTING
- Beds:
- 2
- Year built:
- 2004
- Baths:
- 2.00
- MLS#:
- 2840061
- Subdivision:
- Sawgrass At Plum Creek Condos
ADDITIONAL INFORMATION
Spacious 2-Bedroom, 2-Bathroom Condo in Castle Rock – Available for Immediate Move-In! This bright and welcoming condo offers the perfect blend of comfort and convenience, ideal for families or anyone looking for a spacious home in a fantastic location. Located in a well-maintained and desirable development, this property features: Two generous bedrooms with ample closet space Two full bathrooms with tubs, perfect for relaxation A large living room, providing plenty of space for family gatherings or entertaining Safe and friendly neighborhood, ideal for peace of mind and community living Great development with well-kept amenities and easy access to local parks, shops, and dining. The condo is available for immediate move-in, making it the perfect choice for those looking to settle quickly. Don't miss out on the opportunity to make this beautiful space your next home! Please reach out to the listing agent for any questions.
- Type:
- Single Family
- Sq.Ft.:
- 3,233
- Status:
- NEW LISTING
- Beds:
- 5
- Lot size:
- 0.15 Acres
- Year built:
- 2001
- Baths:
- 3.00
- MLS#:
- 7873250
- Subdivision:
- Founders Village
ADDITIONAL INFORMATION
GREAT FAMILY HOME IN FOUNDERS VILLAGE* SPACIOUS FLOORPLAN FEATURING STAINLESS APPLIANCES & REFRIGERATOR* NEWER WIDE PLANK FLOORING THROUGHOUT MAIN LEVEL* FINISHED BASEMENT W/ MEDIA ROOM, PLAY AREA & BONUS ROOM IDEAL FOR OFFICE /CRAFT ROOM OR OPTIONAL 5TH BED* LARGE PRIMARY SUITE W/ DOUBLE DOOR ENTRY, SPACIOUS BATH & OVERSIZED WALK IN CLOSET* HUGE VAULTED ENTRY & LIVING ROOM* EXTERIOR SECURITY CAMERAS & RING DOORBELL* WONDERFUL CORNER LOT HIGHLIGHTING A HUGE REAR DECK, NEWER CONCRETE PAD, STORAGE SHED & BEAUTFUL SEASONAL LANDSCAPE & FLOWERS- THAT PERFECT SPOT FOR SUMMER GATHERINGS* WALK TO NEARBY COMMUNITY POOL & PARK* CONVENIENTLY LOCATED TO ALL THE THRIVING RETAIL & RESTAURANTS OF HISTORIC DOWNTOWN CASTLE ROCK* WELCOME HOME*
- Type:
- Multi-Family
- Sq.Ft.:
- 1,957
- Status:
- NEW LISTING
- Beds:
- 4
- Year built:
- 1998
- Baths:
- 3.00
- MLS#:
- IR1022203
- Subdivision:
- Mountain Shadows
ADDITIONAL INFORMATION
We Show Homes 7 Days a Week. Wonderful Townhome-style Condo ideally set in a Quiet & Convenient Location. Welcome to this Lovely home with New Interior Paint & New Carpeting. Offering 4 Beds, 3 Baths, Finished Basement and 1 Car Garage. Enjoy the Luxury of Exterior Maintenance Free Living. End Unit provides an Open Concept floorplan inviting you into a Bright Living/Dining Room combo. Providing a stylish and efficient space for living & dining, it features a a Glass Slider accessing the Patio & is graced with a Cozy Fireplace complete with a Mantel. The Kitchen is a Chef's delight and is equipped with Stainless Steel appliances, including a New Dishwasher & a Newer Range/Oven, Hardwood Flooring, & a Cafe Bar. Main level Primary Suite includes Double Closets, has an en Suite Full Bath, which Conveniently accesses the Laundry room. Laundry/Powder Room has additional storage in the Cabinetry above the Washer/Dryer area. Second Bedroom is also on the main level. Step down to the Family/ Rec Room boasting a Spacious open, Versatile room with chic wainscoting. Through the French doors is an Office with a Closet and Wood Laminate Flooring, and is also ideal as another Bedroom. There's a 4th Bedroom and a 3/4 Bath with Tile Flooring. Take advantage of the unfinished Storage Room with built-in shelving. A/C unit installed 07/2019. Parking includes the Oversized 240 SqFt garage, Parking in front of the garage and separate Reserved Parking place. HOA includes Ground Maintenance, Exterior, Sewer, Snow Removal, Trash, Recycle and Water. Great Location! Just a short walk to the Park and to Trails through Rock Park open space. Only 0.5 mile to the High School and Elementary school. Very close proximity to shopping, dining, retail, rec center and Castle Rock's beautiful downtown. Only minutes to the Outlets and your I-25 commute. Quick Move in! See Virtual 3-D Tour.
- Type:
- Single Family
- Sq.Ft.:
- 2,592
- Status:
- NEW LISTING
- Beds:
- 3
- Lot size:
- 0.18 Acres
- Year built:
- 2024
- Baths:
- 3.00
- MLS#:
- 9092011
- Subdivision:
- Crystal Valley Ranch
ADDITIONAL INFORMATION
Welcome to your dream home in the Crystal Valley Ranch's Rhyolite Ranch Community! Nestled in the heart of Crystal Valley Ranch, this stunning single-family home is located in the exclusive 55+ active adult community of Rhyolite Ranch. Designed with comfort, convenience, and style in mind, this home offers a perfect blend of modern amenities and serene living. Step inside to discover an open-concept layout, featuring a spacious living area and a cozy dining space that's ideal for entertaining. The primary suite is a true retreat, boasting a luxurious en-suite bathroom and a generous walk-in closet. Enjoy the beautiful Colorado sunshine on your private patio, which overlooks beautifully landscaped grounds. This home is just steps away from a range of community amenities, including a fitness center, swimming pool, pickleball courts, and scenic walking trails. Whether you're relaxing at home or participating in one of the many community events, Rhyolite Ranch offers a vibrant lifestyle tailored to active adults. Experience the best of low-maintenance living in a community designed with you in mind! Don’t miss your chance to call this beautiful house your own!
- Type:
- Land
- Sq.Ft.:
- n/a
- Status:
- NEW LISTING
- Beds:
- n/a
- Lot size:
- 5.56 Acres
- Baths:
- MLS#:
- 3962672
- Subdivision:
- Bell Mountain Ranch
ADDITIONAL INFORMATION
Spectacular 5.5 acre lot in the beautiful community of Bell Mountain Ranch just south of Castle Rock, CO with easy access to I-25 from the east Frontage Road. Expansive Mountain and Plum Creek Valley views. Breathtaking property that will offer you the utmost privacy and the ability to build a spectacular home. Wildlife will frequent your property and let’s just say sunsets will be epic. Bell Mountain Ranch has access to 24+ miles of bridle path or hiking, jogs trails rich in wildlife, designed with equestrian enthusiasts in mind. Please visit the full service Equestrian (horse) boarding facility and tour all the barns and get a plan if you are bringing your horses and want additional information on boarding. https://www.bmrec.horse/
- Type:
- Single Family
- Sq.Ft.:
- 1,495
- Status:
- NEW LISTING
- Beds:
- 3
- Lot size:
- 0.22 Acres
- Year built:
- 2002
- Baths:
- 3.00
- MLS#:
- 7596924
- Subdivision:
- Founders Village
ADDITIONAL INFORMATION
Adorable 3 bed, 3 bath home on expansive corner lot! Be greeted by a charming covered front porch, perfect for coffee in the morning sun. Vaulted living room with an abundance of natural light and a double sided fireplace that creates a warm and welcoming atmosphere. Newer luxury vinyl plank flooring flows throughout the entirety of the home. The eat-in dining room flows into the kitchen with a range oven, refrigerator, dishwasher, and a pantry for all your storage needs. Walkout to the back patio and expansive backyard, perfect for entertaining or enjoying peaceful evenings outdoors. This backyard offers ample space for gardening, play, or simply unwinding in a serene environment. Main level laundry facilities with a door leading to the 2-car garage. An upstairs primary suite featuring an attached 5-piece bath with double vanities and a walk-in closet. Two additional upstairs bedrooms: one with its own walk-in closet. Another full upstairs bath and a hallway nook, perfect for an office space. Additional features include: newer roof, furnace, and AC. Enjoy the fantastic amenities of all that the Founders Village offers: a swimming pool, community center, parks, and extensive hiking and biking trails. Don't miss the opportunity to make it yours!
- Type:
- Other
- Sq.Ft.:
- 1,133
- Status:
- NEW LISTING
- Beds:
- 2
- Lot size:
- 0.36 Acres
- Year built:
- 2005
- Baths:
- 2.00
- MLS#:
- 9672533
- Subdivision:
- Sawgrass At Plum Creek Condos
ADDITIONAL INFORMATION
Welcome to this stunning 2-bedroom, 2-bath penthouse in Castle Rock, featuring an open floor plan, vaulted ceilings, and an expansive living area with gorgeous views. Enjoy your morning coffee or evening relaxation on the spacious patio. The home is filled with natural light from an abundance of windows and boasts a functional layout with plenty of storage, including walk-in closets. The modern kitchen is equipped with stainless steel appliances, and the in-unit laundry comes with an included washer and dryer. Additional features include a water softener and air conditioning. Located in one of Castle Rock's most sought-after, low-maintenance communities, enjoy perks like a clubhouse, pool, and hot tub. Conveniently situated with easy access to I-25, nearby are the Plum Creek Golf Course, Douglas County Fairgrounds, dog park, schools, and walking paths to downtown Castle Rock. The property includes one permitted parking space and ample open parking. Don't miss this opportunity!
- Type:
- Condo
- Sq.Ft.:
- 1,133
- Status:
- NEW LISTING
- Beds:
- 2
- Lot size:
- 0.36 Acres
- Year built:
- 2005
- Baths:
- 2.00
- MLS#:
- 9672533
- Subdivision:
- Sawgrass At Plum Creek Condos
ADDITIONAL INFORMATION
Welcome to this stunning 2-bedroom, 2-bath penthouse in Castle Rock, featuring an open floor plan, vaulted ceilings, and an expansive living area with gorgeous views. Enjoy your morning coffee or evening relaxation on the spacious patio. The home is filled with natural light from an abundance of windows and boasts a functional layout with plenty of storage, including walk-in closets. The modern kitchen is equipped with stainless steel appliances, and the in-unit laundry comes with an included washer and dryer. Additional features include a water softener and air conditioning. Located in one of Castle Rock's most sought-after, low-maintenance communities, enjoy perks like a clubhouse, pool, and hot tub. Conveniently situated with easy access to I-25, nearby are the Plum Creek Golf Course, Douglas County Fairgrounds, dog park, schools, and walking paths to downtown Castle Rock. The property includes one permitted parking space and ample open parking. Don't miss this opportunity!
- Type:
- Condo
- Sq.Ft.:
- 885
- Status:
- NEW LISTING
- Beds:
- 2
- Year built:
- 1984
- Baths:
- 2.00
- MLS#:
- 6197884
- Subdivision:
- Sellers Landing
ADDITIONAL INFORMATION
This move-in ready ground-floor unit is a fantastic opportunity for both first-time homebuyers and investors alike. Featuring two spacious bedrooms and two full bathrooms, this home has been freshly painted and professionally cleaned, making it truly turn-key. The well-maintained unit comes complete with all appliances, including refrigerator, stove and dishwasher, ensuring a seamless transition. Enjoy extra storage space off the patio, perfect for outdoor gear or seasonal items. The property boasts stunning views of open space, providing a peaceful and scenic backdrop. With its prime location, this is a must-see for anyone looking for a low-maintenance, high-value home!
- Type:
- Single Family
- Sq.Ft.:
- 2,466
- Status:
- NEW LISTING
- Beds:
- 3
- Lot size:
- 0.14 Acres
- Year built:
- 2022
- Baths:
- 3.00
- MLS#:
- 9426684
- Subdivision:
- Terrain
ADDITIONAL INFORMATION
Welcome to your home sweet home! Don’t miss the opportunity to make this gorgeous two-story Meritage home yours just in time to celebrate the holidays and ring in the New Year! The main level offers a versatile study, convenient half bath and stunning kitchen with a double oven that opens into a spacious, vaulted-ceiling living room; perfect for entertaining or cozying up by the inviting fireplace. Step outside through the sliding doors to enjoy the expansive, fully fenced yard with an extended stamped concrete patio, ideal for gatherings or peaceful outdoor relaxation. Upstairs, you’ll find a luxurious primary bedroom with a five-piece bath and a large walk-in closet, along with two additional bedrooms, a conveniently located laundry room, and a fantastic loft space. The unfinished basement offers abundant potential, with room for extra bedrooms, a bathroom, or whatever you envision for your dream space. The welcoming community provides access to pools, a clubhouse, a dog park, playgrounds, and is just a short drive to grocery stores, downtown Castle Rock, the Outlets at Castle Rock, dining, parks, and scenic trails. WELCOME HOME! VIRTUAL TOUR: https://tours.oatisgreenphotography.com/e/y8fRyNb
- Type:
- Land
- Sq.Ft.:
- n/a
- Status:
- NEW LISTING
- Beds:
- n/a
- Lot size:
- 39.47 Acres
- Baths:
- MLS#:
- 2171938
- Subdivision:
- Metes & Bounds
ADDITIONAL INFORMATION
Welcome to a slice of country paradise where rolling meadows meet awe-inspiring views of Pikes Peak and the surrounding mountains. On this remarkable 39-acre canvas, you’ll find the perfect space to create a legacy. With ample room to bring your vision to life, the landscape offers numerous ideal locations for crafting your dream home, complemented by additional structures like a guest house, barn, stables, or a garage/workshop. Underground power is already installed, and a well permit for three structures is in place, along with an agricultural well. The land is perfect for grazing, featuring diverse topography with gentle ravines and dense Gambel Oak providing natural privacy. Fully fenced, the property also features a charming, functioning windmill with a stock tank and a seasonal pond, adding to the picturesque rural setting. This unique parcel comes with no covenants or HOA restrictions, offering unmatched freedom to shape your lifestyle as you envision. A rare find, this land invites those seeking the peace and possibilities of an extraordinary country-living experience.
- Type:
- Single Family
- Sq.Ft.:
- 1,928
- Status:
- NEW LISTING
- Beds:
- 3
- Lot size:
- 0.22 Acres
- Year built:
- 2005
- Baths:
- 3.00
- MLS#:
- 9815706
- Subdivision:
- Castlewood Ranch
ADDITIONAL INFORMATION
Expansive .22 Acre / Corner Lot Location! Spacious 3 Bedroom + Loft, 3 Bathroom home spans over 1,920 SF nested within the Castlewood Ranch community. Curb appeal and an inviting front porch welcomes you into the Living / Dining Room boasting soaring vaulted ceilings and a casual open concept floor plan featuring a spacious Family Room with cozy dual-sided fireplace that flows seamlessly into the chef’s Kitchen complete with tile flooring, slab granite counters, tile backsplash, pantry, stainless appliances - newer refrigerator and eating area perfect for enjoying your morning coffee. Main floor Laundry with newer washer/dryer included plus 2-Car Attached Garage with storage. The upper-level living area showcases a Loft, Full Bathroom plus 3 generously sized Bedrooms including a Primary Retreat outfitted with walk-in closet and en-suite Bathroom featuring a dual vanity and soaking tub. You will appreciated the expansive corner lot location and private fenced yard offering an expansive patio, storage shed, gazebo, dog run and lush landscaping providing a serene outdoor oasis for relaxing or entertaining friends. Short walk to Flagstone Elementary! Excellent location with convenient access to Downtown Castle Rock, shopping, dining, miles of open space walking/biking trails, parks and all the area offers. Don’t miss the opportunity to create your home within the vibrant Castlewood Ranch community!
- Type:
- Single Family
- Sq.Ft.:
- 1,976
- Status:
- NEW LISTING
- Beds:
- 4
- Lot size:
- 0.23 Acres
- Year built:
- 2000
- Baths:
- 3.00
- MLS#:
- 9828484
- Subdivision:
- Metzler Ranch
ADDITIONAL INFORMATION
Newly Updated Interior: Enjoy brand-new appliances throughout the home, including a washer, dryer, range, upgraded can lights, ceiling fans in bedrooms, and undercabinet kitchen lighting. Fresh paint, new flooring, and thoughtfully upgraded lighting create an inviting, contemporary feel. Enhanced Kitchen: New exhaust fans, bathroom fans, a spacious pantry, and a study nook provide expanded storage and workspace options. The master bedroom is complete with new sconce lights for a cozy, relaxing atmosphere. Finished Basement Retreat: Downstairs, find a newly designed office space featuring a wet bar, an electric fireplace, and media-ready low-voltage wiring, ideal for productivity and entertainment alike. A basement room is ready for a bathroom addition, with plumbing and electrical nearby for easy setup. Expansive Backyard Oasis: Host large gatherings on the brand-new stamped patio deck with unbeatable views of Castle Rock’s “Rock Park”—offering front-row seats to annual Christmas star lighting and 4th of July fireworks! The backyard features new sod, rock accents, a sprinkler system, and garden beds ready for planting, plus a new, sturdy wood shed (12’ x 8’) with gutters and electrical—perfect for projects. Garage: A spacious three-car garage with an EV circuit, a dedicated 100-amp sub-panel in the third bay, bright lighting, heating, and additional circuits for a fridge and deep freezer. This space is ideal for hobbyists, DIY projects, or extra storage, Security: Equipped with a full Ring camera system for added peace of mind, and xeriscape landscaping in the front yard means low maintenance without sacrificing curb appeal. Prime Location and Layout: Situated in a desirable neighborhood, this 4-bedroom home boasts all bedrooms on a single floor, perfect for families or anyone who values accessibility and proximity. With the vibrant city amenities nearby and tranquil views at home, it’s truly the best of both worlds.
Open House:
Saturday, 11/16 1:00-3:00PM
- Type:
- Single Family
- Sq.Ft.:
- 3,069
- Status:
- NEW LISTING
- Beds:
- 4
- Lot size:
- 0.12 Acres
- Year built:
- 1986
- Baths:
- 4.00
- MLS#:
- 5150876
- Subdivision:
- Founders Village
ADDITIONAL INFORMATION
Welcome home! This beautiful property is situated on a gorgeous lot backing up to open space and trails in the highly sought-after Founders Village community in Castle Rock. This move-in ready residence boasts a unique renovation with the addition of two primary suites (one main level and one upstairs). Both primary suites include ensuite bathrooms and tons of space. The main level primary suite is plumbed for a sink/drain and can be easily utilized as an in-law suite. The upstairs primary suite comes complete with its very own private balcony! Enjoy the main level open floor plan with the kitchen opening to the dining area and cozy family room. The finished basement (with bathroom) makes for a perfect bonus room or an additional non-conforming bedroom. Just steps away from a park, community pool, and trails and only a few miles from downtown Castle Rock and all it has to offer. Don’t miss out on this wonderful home, schedule your showing today!
- Type:
- Single Family
- Sq.Ft.:
- 2,135
- Status:
- NEW LISTING
- Beds:
- 3
- Lot size:
- 0.23 Acres
- Year built:
- 2005
- Baths:
- 3.00
- MLS#:
- 8097818
- Subdivision:
- Castlewood Ranch
ADDITIONAL INFORMATION
Welcome to the beautiful Castlewood Ranch! Nestled in an ideally located community, this home is just a short walk from Flagstone Elementary and Mesa Middle School, and only a 10-minute drive to downtown Castle Rock. With convenient access to scenic hiking trails, you’ll enjoy breathtaking views year-round that only Castle Rock can deliver. This impeccably maintained home sits on nearly a quarter-acre lot, offering a blend of spaciousness and charm. It features 3 roomy bedrooms, 3 bathrooms, and a large two-car garage. Step inside to the main floor, where you’ll find a convenient laundry/mud room and a half bath. The vast open-concept layout is ideal for both entertaining and relaxing, with a chef-worthy kitchen that flows seamlessly into the living room and a separate formal area. The cozy gas fireplace adds warmth to the living space, which opens to a deck that overlooks the expansive, fully fenced backyard. This beautifully maintained outdoor space is ready for you to make it your own. Upstairs, all three bedrooms are bright and spacious, including a large primary suite with a 5-piece bath and a walk-in closet. A second full bathroom is conveniently located near the additional bedrooms, ensuring comfort for family or guests. The unfinished basement provides endless possibilities to customize your perfect space. With ample room to grow and the opportunity to make it uniquely yours, this home is a rare find in the sought-after Castlewood Ranch community.
- Type:
- Single Family
- Sq.Ft.:
- 3,559
- Status:
- NEW LISTING
- Beds:
- 4
- Lot size:
- 0.21 Acres
- Year built:
- 2008
- Baths:
- 3.00
- MLS#:
- 6475378
- Subdivision:
- Crystal Valley Ranch
ADDITIONAL INFORMATION
Welcome to this stunning and spacious home nestled in the highly sought-after Crystal Valley Ranch community of Castle Rock! Set on a generous 9000+ square foot lot, this 4-bedroom, 4-bathroom beauty spans over 3500 finished square feet, this property has a fully comprehensive floor plan with every space imaginable. As you step inside, you're greeted by ample amounts of space and a versatile layout complete with a first-floor office that is spacious enough for two to work at the same time, or to be converted to a 5th bedroom on the main level. A few steps further a you will walk into what truly is the heart of the home ... A well-integrated layout that promotes easy, uninterrupted flow between spaces, perfect for gatherings or cozy nights in. Upstairs, a sprawling loft awaits, providing endless possibilities for a media room, play area, or additional living space. The luxurious primary suite offers a peaceful escape with its vaulted ceilings and en suite 5 piece bathroom. Each of the additional bedrooms on the upper level is generously sized, ensuring comfort and privacy for all. Completing this remarkable home is a 3-car garage, and a 1000 sq ft basement that is ready for your buyers finishing touches! With scenic views, nearby parks, and top-rated schools, this home in Crystal Valley Ranch is truly a gem. Don't miss the chance to make it yours—schedule a showing today!
Open House:
Saturday, 11/16 10:00-12:00PM
- Type:
- Single Family
- Sq.Ft.:
- 1,348
- Status:
- NEW LISTING
- Beds:
- 3
- Lot size:
- 0.14 Acres
- Year built:
- 2000
- Baths:
- 3.00
- MLS#:
- 6201569
- Subdivision:
- Founders Village
ADDITIONAL INFORMATION
This beautifully updated 3-bedroom, 3-bath home is move-in ready. The main level showcases an open floorplan with vaulted ceilings, lots of natural light, wood floors, new carpet, fresh interior paint and a cozy fireplace. The kitchen has a new granite counter, new sink and faucet, and stainless-steel appliances including a French door fridge. Off the kitchen is a deck that overlooks the private fenced backyard and mature trees. The primary bedroom offers a private retreat with a generously sized walk-in closet and a pristine primary bathroom. In addition, this home has new exterior paint, a one-year-old roof, and the furnace, fireplace, and A/C unit were all serviced in August 2024. Enjoy the community's clubhouse and outdoor pool included in the low HOA. This sought after neighborhood is located just minutes from downtown Castle Rock, where you'll enjoy easy access to shops and restaurants. Call 720-933-7078 to book a private showing.
$1,050,000
573 Coal Bank Trail Castle Rock, CO 80104
Open House:
Saturday, 11/16 11:00-1:00PM
- Type:
- Single Family
- Sq.Ft.:
- 2,587
- Status:
- NEW LISTING
- Beds:
- 3
- Lot size:
- 0.16 Acres
- Year built:
- 2024
- Baths:
- 3.00
- MLS#:
- 5281288
- Subdivision:
- Montaine
ADDITIONAL INFORMATION
Why wait a year for a new home to be built when you could be in a gorgeous, never-lived-in 3-bed, 3-bath, 3-car garage home before the holidays? This open ranch floor plan offers luxury vinyl plank flooring throughout all common areas and upgraded carpet in the bedrooms. The chef-styled kitchen features a large eat-at island, upgraded stainless steel KitchenAid appliances, and a Samsung Bespoke 4-door stainless refrigerator. The kitchen overlooks an expansive family room complete with high ceilings, a floor-to-ceiling brick fireplace, and abundant natural light provided by the 16-foot collapsible sliding door that fully opens to a covered deck, where you can watch deer play in the open space. Imagine waking up every day to a view of Colorado's gorgeous Front Range from the large primary bedroom and en-suite primary bath with a stand-alone tub, dual sinks, and an oversized shower. The full walkout basement is unfinished and ready for your final touch. The community of Montaine's clubhouse is a short walk away and offers a resort-style pool, tennis courts, fitness center, multiple gathering areas both inside and out, and a kids' playground. There are also over 548 acres of open space and 13 miles of community trails. Montaine is served by the highly-ranked Douglas County School District and is only minutes from downtown Castle Rock, which offers a multitude of dining and boutique options. The new I-25, Crystal Valley interchange is well underway and will make an already easy commute to DTC, Downtown Denver, C-470/E-470, Colorado Springs, and Denver International Airport significantly quicker with on-ramps to north and southbound I-25. Opportunities for a new home backing to open space with phenomenal views of the Front Range and mountains don't come around often, so don't miss out.
Open House:
Saturday, 11/16 1:00-4:00PM
- Type:
- Single Family
- Sq.Ft.:
- 2,918
- Status:
- NEW LISTING
- Beds:
- 4
- Lot size:
- 0.22 Acres
- Year built:
- 2013
- Baths:
- 3.00
- MLS#:
- 9491030
- Subdivision:
- Plum Creek
ADDITIONAL INFORMATION
Prime neighborhood location, backing to a 20-acre parcel, welcome to the Highlands at Plum Creek! Enter the main level through the covered front porch, and enjoy an open floor plan w/ 9' ceilings and premium wood flooring throughout. Near the entrance, the private office w/ French doors is opposite a dedicated dining room space with tons of windows letting in an abundance of natural light. The open-concept kitchen features plentiful cabinetry, a large island, granite countertops, a walk-in pantry, stainless steel appliances, and an eat-in area. An expansive family room adjacent to the kitchen provides an airy space for relaxing or entertaining, with a fireplace featuring a beautiful tile surround and mantel. The main floor is complete with a convenient powder room. The carpeted upper level features four bedrooms, two full baths, and laundry room. The large primary bedroom presents a spacious layout, with en-suite 5-piece primary bath featuring tile flooring, dual vanity with granite countertops, shower with glass enclosure, tile-surround tub, and a sizeable walk-in closet w/built-in shelving. Three more spacious bedrooms are joined by a second full bathroom with a separate wet room, another large dual vanity with granite countertops, and tile flooring. The upper level is complete with a tiled laundry room featuring a side-by-side washer/dryer, cabinetry with solid surface countertops, and a utility sink. This home features a 3-car tandem garage with a workbench, providing tons of storage space for cars, toys, tools, and more! The backyard is an incredible space featuring a large patio with gas line and a second upper-level seating area with views of the famous Castle Rock and Rock Park. Plum Creek is one of Castle Rock's most coveted neighborhoods, featuring gorgeous views, Pete Dye-designed Plum Creek Golf Club, nature trails, and stunning views. Located within the award-winning Douglas County School District w/ proximity to Downtown Castle Rock, I-25, and more!
- Type:
- Single Family
- Sq.Ft.:
- 2,814
- Status:
- Active
- Beds:
- 2
- Lot size:
- 0.24 Acres
- Year built:
- 2024
- Baths:
- 3.00
- MLS#:
- 2621823
- Subdivision:
- Montaine
ADDITIONAL INFORMATION
Brand New Toll Brothers Home - Ready Now! Welcome to this stunning home, where a grand great room with impressive 12-foot ceilings sets the stage for modern elegance. Featuring a Butler's pantry, upgraded KitchenAid appliances, and an open concept layout, this home is perfect for both everyday living and effortless entertaining. The multi-panel stacking doors lead to a spacious, fully covered rear patio, creating a seamless indoor/outdoor flow. The heart of this 55+ active adult community is its vibrant clubhouse. Impeccably designed and decorated offering a range of amenities to suit every lifestyle. Enjoy tennis and pickleball courts, a seasonal outdoor pool, a year-round hot tub and fully equipped fitness center. Also to enjoy are the variety of activities and clubs to meet new friends and stay connected. Limited time financing incentives available! Contact our sales representatives for details. Don’t miss the chance to own a beautiful home in our lively and inviting community.
- Type:
- Single Family
- Sq.Ft.:
- 3,352
- Status:
- Active
- Beds:
- 6
- Lot size:
- 0.23 Acres
- Year built:
- 2024
- Baths:
- 4.00
- MLS#:
- 8229137
- Subdivision:
- Crystal Valley Pine Ridge
ADDITIONAL INFORMATION
This amazing Henley floor plan is tucked inside the desirable Crystal Valley Ranch Community in Castle Rock. This popular 2-story floor plan, offers 6 bedrooms, 4 bathrooms, and 3 car garage. This walk-out basement home sits on an oversized lot that backs to beautiful open space. The rear of the home face west and backs to open space so if privacy and sunset views are important, then this is your home. The flat and very usable backyard is fully landscaped with sod, sprinkler, and rock edging. The 9-foot main level ceilings give you a secondary main level bedroom, plus an open floor plan that provides an amazing atmosphere for entertaining family and friends. This home includes a walk out finished basement with a 6th bedroom, 4th bathroom and a generous sized great room and an unfinished mechanical/storage area. The second story includes a spacious loft area, wide hallways plus 4 bedrooms. This energy-efficient home system including a tank less hot water heater, smart home technology, AC and a forced air gas furnace. Come make this home yours today! ***Photos are representative and not of actual home***
- Type:
- Single Family
- Sq.Ft.:
- 1,969
- Status:
- Active
- Beds:
- 3
- Lot size:
- 0.15 Acres
- Year built:
- 1991
- Baths:
- 3.00
- MLS#:
- 2837415
- Subdivision:
- Founders Village
ADDITIONAL INFORMATION
Enjoy great living in this neighborhood. This home features a spacious 3-car garage, 3 bedrooms, 2.5 bathrooms, vaulted ceilings and an open living space. A gas fireplace in the family room for those winter days and nights. Enjoy the large fully fenced backyard with a large deck for relaxing or entertaining. Includes a large pond with a waterfall for an added touch of serenity to your outdoor oasis. The laundry room is conveniently placed on the same level as the three bedrooms. Unwind and rejuvenate in your 5-piece master-suite, complete with a relaxing soaking tub. Create your own personal space in the finished-partial basement with additional storage behind the secret door. Come tour this home, ready for you to put your personal touch. Make this Casa your Casa! Schedule your private tour today.
- Type:
- Single Family
- Sq.Ft.:
- 2,854
- Status:
- Active
- Beds:
- 4
- Lot size:
- 0.64 Acres
- Year built:
- 2002
- Baths:
- 4.00
- MLS#:
- 6136528
- Subdivision:
- Castlewood Ranch
ADDITIONAL INFORMATION
Welcome to 5320 Duchesne Court in The Junipers Estates at Castlewood Ranch in Castle Rock, Colorado! As you enter this incredible home, you're greeted by its soaring ceilings and curved staircase with second floor gallery. The main floor seamlessly connects the foyer, living room, dining room, kitchen, breakfast area, and family room, promoting great flow for entertaining. There is also a generously sized office space that can be closed off from the rest of the main floor. This stunning 4-bedroom, 3.5-bathroom home offers plenty of personal spaces, and the primary suite is a true retreat, complete with an en-suite bathroom for your comfort and privacy. Nestled on over half an acre, the property provides ample outdoor space for relaxation and recreation, with plenty of room to enjoy the natural beauty of the surrounding area. The natural front yard is drought-tolerant and the backyard is full of mature trees and large enough for a pool! The 3-car garage offers convenience and storage, making this home as functional as it is beautiful. Don't miss this opportunity to own a piece of paradise in this sought-after Castlewood Ranch community.
- Type:
- Single Family
- Sq.Ft.:
- 3,475
- Status:
- Active
- Beds:
- 5
- Lot size:
- 0.16 Acres
- Year built:
- 2024
- Baths:
- 4.00
- MLS#:
- 5063994
- Subdivision:
- Montaine
ADDITIONAL INFORMATION
Welcome to this exceptional nestled against a tranquil open space, this residence serves as a private retreat from the daily grind. Spanning an impressive 3500 square feet, it's our largest plan, providing abundant space for living and thriving. The carefully crafted layout optimizes every inch for comfort and convenience, with meticulously landscaped front and rear yards creating an inviting exterior. Inside, an open and airy ambiance awaits, accentuated by ample natural light streaming through expansive windows. Boasting five bedrooms and four bathrooms, this home accommodates a growing family or guests. The thoughtfully designed floor plan ensures privacy and comfort, with each bedroom strategically placed for functionality and tranquility. Elegant iron balusters adorn the staircase, adding sophistication to the overall aesthetic. A four-car tandem garage offers flexibility for vehicles, storage, or a workshop. Embracing open living, the design encourages connectivity and seamless transitions between living areas. Whether entertaining or enjoying family time, this home fosters togetherness while maintaining individual spaces for relaxation and privacy. Welcome to a harmonious blend of luxury, space, and thoughtful design. All options have been selected by the builder. Tons of upgrades including chef plan kitchen,quartz countertops, laminate floors, Gray cabinets, spa shower primary bath, covered patio and front and back landscaping. Must see.
$599,900
624 Pitkin Way Castle Rock, CO 80104
- Type:
- Single Family
- Sq.Ft.:
- 2,602
- Status:
- Active
- Beds:
- 4
- Lot size:
- 0.15 Acres
- Year built:
- 2001
- Baths:
- 3.00
- MLS#:
- 4349701
- Subdivision:
- Founders Village
ADDITIONAL INFORMATION
Seller is offering concessions.
Andrea Conner, Colorado License # ER.100067447, Xome Inc., License #EC100044283, [email protected], 844-400-9663, 750 State Highway 121 Bypass, Suite 100, Lewisville, TX 75067

The content relating to real estate for sale in this Web site comes in part from the Internet Data eXchange (“IDX”) program of METROLIST, INC., DBA RECOLORADO® Real estate listings held by brokers other than this broker are marked with the IDX Logo. This information is being provided for the consumers’ personal, non-commercial use and may not be used for any other purpose. All information subject to change and should be independently verified. © 2024 METROLIST, INC., DBA RECOLORADO® – All Rights Reserved Click Here to view Full REcolorado Disclaimer
| Listing information is provided exclusively for consumers' personal, non-commercial use and may not be used for any purpose other than to identify prospective properties consumers may be interested in purchasing. Information source: Information and Real Estate Services, LLC. Provided for limited non-commercial use only under IRES Rules. © Copyright IRES |
