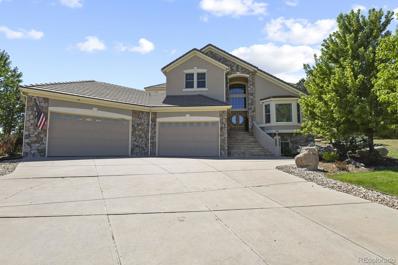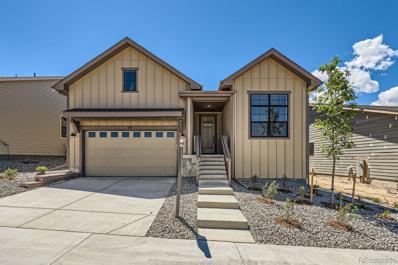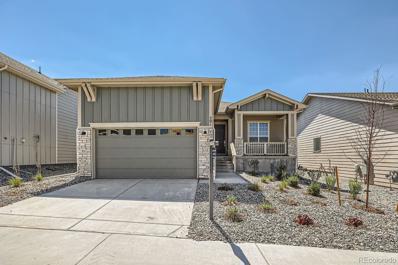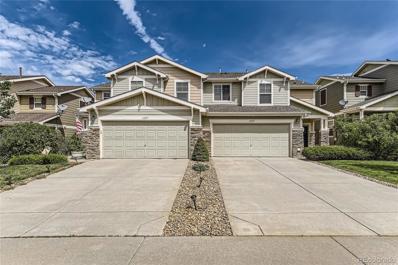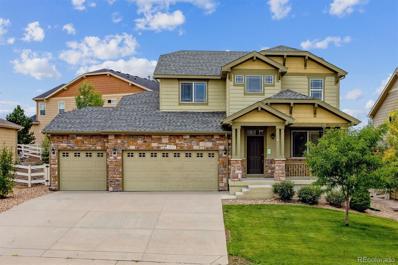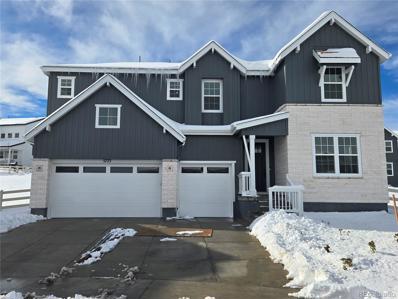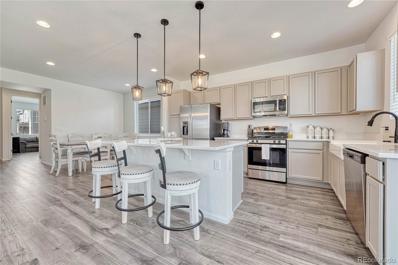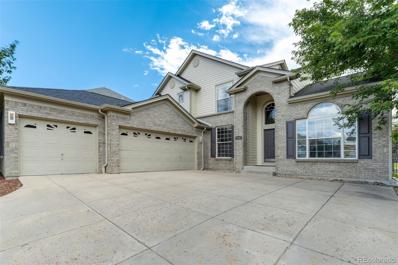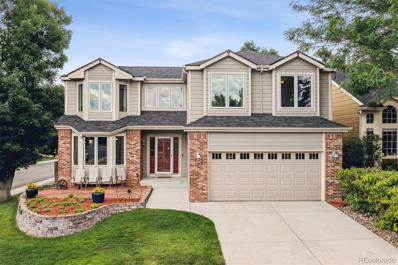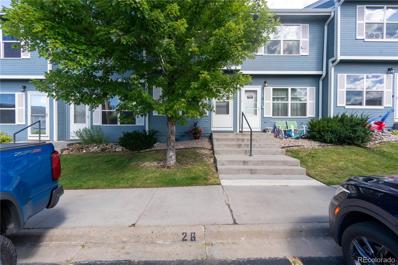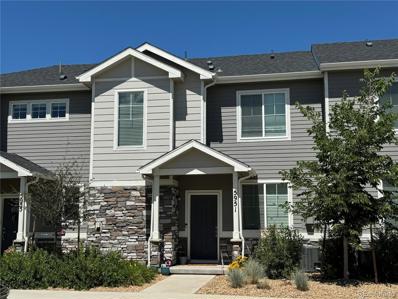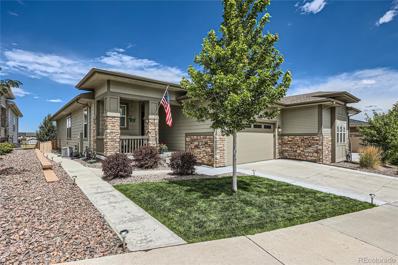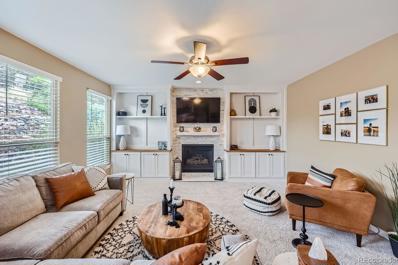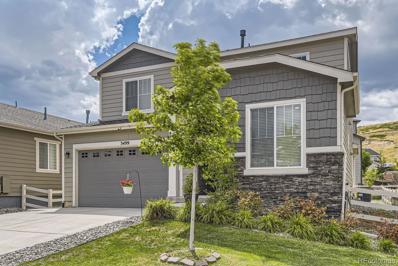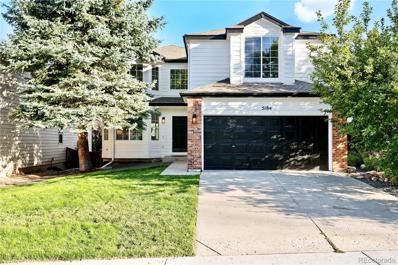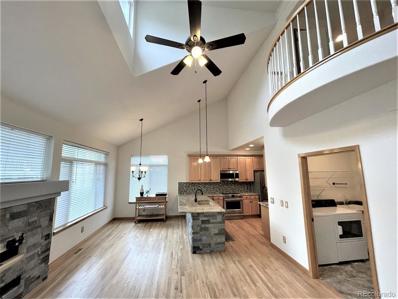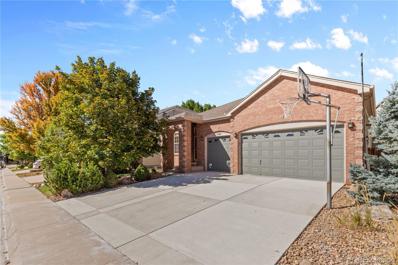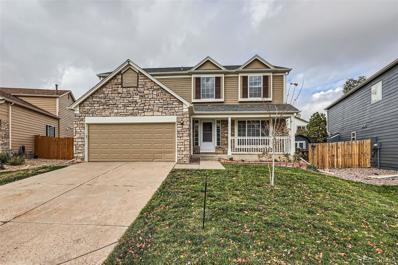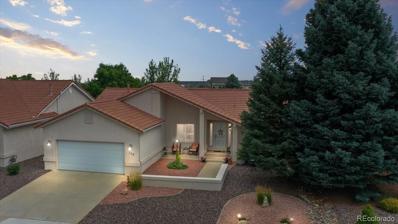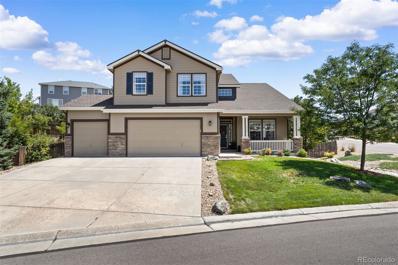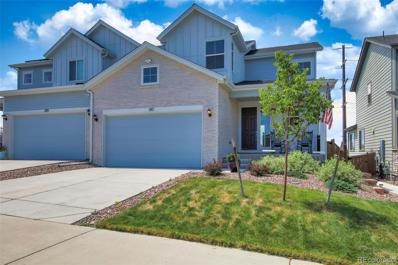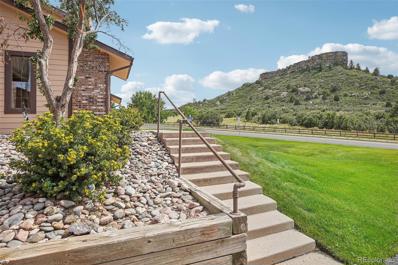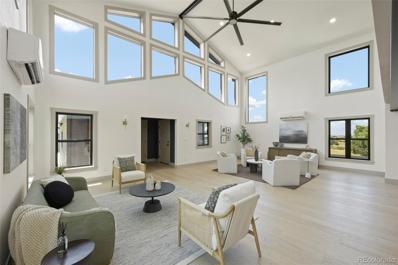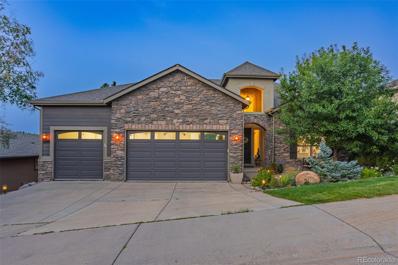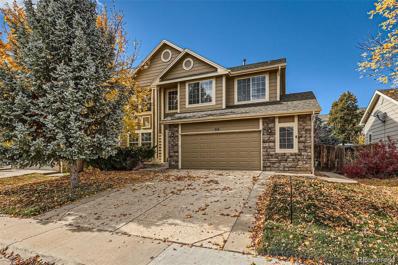Castle Rock CO Homes for Rent
- Type:
- Single Family
- Sq.Ft.:
- 5,343
- Status:
- Active
- Beds:
- 5
- Lot size:
- 1 Acres
- Year built:
- 2004
- Baths:
- 5.00
- MLS#:
- 5363414
- Subdivision:
- Castlewood Ranch
ADDITIONAL INFORMATION
Impeccably kept custom home on nearly an acre with easy access to Castle Rock. Nestled in the trees with beautiful views, the Perfect Colorado Backyard, and an amazing 4 car garage. Open, light and bright kitchen, with newer and upgraded stainless appliances, an oversized slab granite island, double ovens, a walk-in pantry, a gas cooktop, a stainless refrigerator, and newly sanded hardwood floors. Wet bar in the family room - perfect for entertaining. New carpet in the family room, office, and basement. Two water heaters, Dual AC and Whole House Fan. Tech Savvy House with a Wireless Alarm System, Blink Camera System, and Central Vac. Upstairs you will find the Primary Suite and Primary Bath along with 2 additional bedrooms, all with their own private bathrooms. Every bathroom has slab granite counters. There is a large Upstairs loft area with a 2nd wet bar. There are three gas log fireplaces in this home. Professionally finished basement with high ceilings, a game area, 2 more bedrooms or an additional office or craft room, and Pool Table (included). Incredible 5 car on-demand heated and insulated garage and workspace including WIFI garage doors, Side Lift garage door openers (no overhead), a HI LIFT garage door ready for a car lift (the door hugs the tall ceiling). The perfect, private Colorado backyard with full fencing, a wonderful perfectly working, pond-less waterfall, a gas firepit, hook-up for a gas grill, a DEK Drain system on the oversized Covered Patio, a stamped concrete patio and walkways, a newer HOTTUB (included), and perfect landscaping and flowers. Washer and Dryer included. Wonderful street in Castle Rock with great neighbors. Priced below appraised value.
- Type:
- Single Family
- Sq.Ft.:
- 2,065
- Status:
- Active
- Beds:
- 2
- Lot size:
- 0.15 Acres
- Year built:
- 2024
- Baths:
- 2.00
- MLS#:
- 8688342
- Subdivision:
- Montaine
ADDITIONAL INFORMATION
**Brand New Toll Brothers Home - Ready Now!** This stunning home boasts an expanded open-concept great room and dining area, complemented by 10-foot ceilings and 8-foot doors that create a spacious and airy feel throughout. The kitchen shines with stacked white cabinets, upgraded KitchenAid appliances, and light, bright finishes. An expanded unfinished basement offers endless potential for future customization. As part of our exclusive 55+ active adult community, enjoy our beautiful clubhouse! You'll have access to a fitness center, tennis and pickle ball courts, community pool, and numerous social activities. **Limited time financing incentives available!** Contact our sales representative for details. Don’t miss the chance to own a beautiful home in our vibrant, welcoming community.
- Type:
- Single Family
- Sq.Ft.:
- 1,714
- Status:
- Active
- Beds:
- 3
- Lot size:
- 0.13 Acres
- Year built:
- 2024
- Baths:
- 2.00
- MLS#:
- 3337297
- Subdivision:
- Montaine
ADDITIONAL INFORMATION
**Brand New Toll Brothers Home- Ready Now! Searching for the perfect ranch-style home? We have the answer with this tastefully designed, open concept floor plan. Nestle in for a cozy evening in front of a spectacular fireplace designed with gray slate. The kitchen, equipped with superb, neutral tone details and a spacious island is perfect to entertain family and friends. While outside on a private covered patio, experience some open space and views to the West. As part of our exclusive 55+ active adult community, enjoy the beautiful clubhouse, step out for a walk on our 13 miles of walking trails, join one of our social activities, or simply go for a swim. Your choices are endless!
- Type:
- Single Family
- Sq.Ft.:
- 1,854
- Status:
- Active
- Beds:
- 3
- Lot size:
- 0.07 Acres
- Year built:
- 2006
- Baths:
- 3.00
- MLS#:
- 4599078
- Subdivision:
- Castlewood Ranch
ADDITIONAL INFORMATION
This two-story duplex offers a perfect blend of comfort and modern amenities. The open main floor features a spacious living room with a striking 3-sided fireplace, seamlessly flowing into the expansive kitchen equipped with sleek black appliances, a kitchen island, and a dining area. A convenient half bath and a laundry room, complete with washer and dryer, round out the main level. Upstairs, the primary suite is a beautiful retreat, boasting a walk-in closet and a private 3/4 bath with dual sinks and a new fan with light. Two additional bedrooms and a full bath provide ample space for family or guests. The fenced backyard is perfect for outdoor living, featuring a large patio and updated landscaping, including fresh mulch and new plants and flowers. The attached two-car garage has been remodeled with new paint, recessed lighting, a Smart MyQ Chamberlain garage door closer, and additional 110v and 220v outlets. This home is equipped with modern smart home features, including a Smart Ecobee Thermostat and a Smart Rachio Sprinkler Controller. Additional upgrades include new ceiling fans, bathroom light fixtures, basins, faucets, Kohler Cimarron toilets, entry door locks keyed alike, a new front porch light, laundry room light, walk-in closet light, doorbell, screen door, window screens, and blinds. Close to parks and trails, this is the perfect place to call home!
- Type:
- Single Family
- Sq.Ft.:
- 3,477
- Status:
- Active
- Beds:
- 5
- Lot size:
- 0.16 Acres
- Year built:
- 2013
- Baths:
- 5.00
- MLS#:
- 1670719
- Subdivision:
- Crystal Valley Ranch
ADDITIONAL INFORMATION
Wonderful home at the South end of Castle Rock. Main Floor Primary Bedroom and a 3 car garage! 3 more bedrooms upstairs PLUS a BIG loft area. New paint throughout and new carpet. Granite counters in the kitchen. Stainless appliances in the kitchen including double ovens a NEW stainless refrigerator AND a NEW stainless cooktop. AC and a Brand New Furnace! Main floor laundry. Finished basement with a game area, 5th bedroom and bathroom. Private, fenced backyard with a new concrete patio. Big side yard for your trampoline or swing set! Easy access to 125 and downtown Castle Rock.
- Type:
- Single Family
- Sq.Ft.:
- 3,249
- Status:
- Active
- Beds:
- 4
- Lot size:
- 0.28 Acres
- Year built:
- 2024
- Baths:
- 4.00
- MLS#:
- 8919347
- Subdivision:
- Hillside At Crystal Valley
ADDITIONAL INFORMATION
MLS#8919347 REPRESENTATIVE PHOTOS ADDED. December Completion! The Copper in Hillside at Crystal Valley Destination offers a perfect blend of flexibility and elegance with its thoughtfully designed spaces. The open kitchen, featuring an eat-in island and a large walk-in pantry, seamlessly connects to the dining area, while the great room, with its dramatic volume ceilings, is ideal for entertaining. For special occasions, a second formal dining room adds a touch of sophistication, and the main floor flex room provides a versatile space for work or play. Upstairs, the luxurious primary suite boasts a 4-piece bath and an impressive walk-in closet, accompanied by three additional bedrooms, two full baths, a spacious laundry room, and a loft. The unfinished basement presents endless opportunities for customization, making the Copper a home that caters to both your current needs and future possibilities. Structural options added include: covered outdoor living with sliding glass door, modern fireplace, tub in primary bath, unfinished basement.
- Type:
- Single Family
- Sq.Ft.:
- 2,494
- Status:
- Active
- Beds:
- 3
- Lot size:
- 0.12 Acres
- Year built:
- 2022
- Baths:
- 3.00
- MLS#:
- 3871146
- Subdivision:
- Founders Village
ADDITIONAL INFORMATION
Almost new construction in Bella Mesa, located within the desirable Founder's Village community in Castle Rock. This 2-story, 3 bedroom home, with bonus loft and office, is one of the larger floor plans this neighborhood offered. Enjoy our beautiful Colorado weather in the backyard with an oversized, colored concrete patio with attached pergola and low-maintenance turf lawn. The home is well-appointed, light and bright with luxury vinyl plank flooring on the main floor, blinds throughout and updated lighting fixtures. The open kitchen has gray cabinetry, stainless steel appliances, quartz countertops, a farmhouse sink and a large island for entertaining. It's open to a large dining space and family room with fireplace with wood mantle and access to the outdoor living space. The main floor has an office and powder room as well. Upstairs, you'll find a spacious loft, a laundry room with washer and dryer included, 2 secondary bedrooms, a full hallway bath, plus a spacious primary suite with private bath featuring a double vanity, quartz countertops and walk-in closet. Roof was replaced 8/13/24 and comes with transferable warranty. All appliances, furnace, AC and water heater are only 2 years old. Sought after Douglas County Schools. Close to shopping and restaurants, plus tons of options for recreation...enjoy everything Castle Rock has to offer!
- Type:
- Single Family
- Sq.Ft.:
- 3,390
- Status:
- Active
- Beds:
- 4
- Lot size:
- 0.16 Acres
- Year built:
- 2001
- Baths:
- 3.00
- MLS#:
- 5491539
- Subdivision:
- Plum Creek Fairway
ADDITIONAL INFORMATION
LOCATION, LOCATION, LOCATION! Welcome to a home where luxury meets comfort! This elegant 2-story residence combines sophisticated design with everyday functionality, making it the perfect place to call home. Upon entering, you're welcomed by dramatic vaulted ceilings and a formal dining area, setting a warm, inviting tone. The office, framed by charming French doors, provides a peaceful space for work or relaxation. The heart of the home is the gourmet kitchen, outfitted with premium appliances and finishes that inspire culinary creativity. It seamlessly opens to the formal living room, an ideal space for intimate family moments or stylish entertaining. For added convenience, the laundry room is located on the main floor. Upstairs, the primary suite awaits, complete with a generously sized walk-in closet, providing ample space for all your wardrobe needs. Two additional bedrooms share a thoughtfully designed connecting bathroom, ensuring both privacy and convenience. The finished basement extends your living space with a large family room, well-suited for movie nights or gatherings. All you need is flooring! There's also an additional bedroom suite, with an unfinished bathroom, giving you the opportunity to personalize the space to your liking. Additionally, a storage room to provide space for all your belongings. Step outside to the backyard, a private oasis that backs to a quiet green space. This serene outdoor area is perfect for spending quality time with friends and family or enjoying a moment together in the natural surroundings. This home is ideally situated near the Plum Creek Golf Course, downtown, scenic trails, and parks, offering a lifestyle of convenience and leisure. This home is more than just a place to live—it's a place to create lasting memories.
- Type:
- Single Family
- Sq.Ft.:
- 2,969
- Status:
- Active
- Beds:
- 5
- Lot size:
- 0.12 Acres
- Year built:
- 1993
- Baths:
- 4.00
- MLS#:
- 6841053
- Subdivision:
- Founders Village
ADDITIONAL INFORMATION
Over 3000 finished square feet! This stunning 5 bedroom home has plenty of space for everyone and a gorgeous 14x25 covered deck to enjoy Colorado evenings all year round. 18x18 tile flows from the entry into the fully remodeled kitchen with granite counters, knotty alder cabinetry, stainless steel appliances including a unique stove with gas cooktop/electric oven plus microwave/convection. There is under cabinet lighting as well as lighted storage cubbies and an additional large pantry. This lovely kitchen is open to a vaulted dining area and family room with lots of windows and a cozy gas fireplace. Step out onto the amazing covered deck with low maintenance backyard and shed for storage. Completing the main level is a formal living room and formal dining area, 1/2 bath and laundry with storage, laundry sink and upscale washer and dryer included. Upstairs is your primary bedroom with vaulted ceiling and on-suite 5 piece bath. There are 3 additional bedrooms upstairs and a remodeled bath with heated floors, granite counters and beautiful tile. The finished basement offers a workshop with extra lighting and built-in workbench/shelves, and a large 5th bedroom with double closets that could also serve as a playroom, craft room or whatever suits your needs! Basement also has a ¾ bath with slate tile, a bonus area with attached shelves and a crawlspace for extra storage. Founders Village offers many amenities! Parks, pool, schools and trails close by plus downtown Castle Rock is just minutes away.
- Type:
- Condo
- Sq.Ft.:
- 1,092
- Status:
- Active
- Beds:
- 2
- Year built:
- 1997
- Baths:
- 2.00
- MLS#:
- 9588855
- Subdivision:
- Oakcrest
ADDITIONAL INFORMATION
FHA Assumable Loan at 2.25%. Buyer agent to call for more details. This fantastic townhome in Oakcrest is the one you've been waiting for! This beautifully upgraded 2-bedroom, 2-bathroom townhome has it all. Meticulously maintained, the home features numerous updates, including a new AC installed in 2019 and a newer water heater. The large, modern kitchen with newer appliances is perfect for entertaining. The upper level boasts two spacious bedrooms and a full bathroom, while the main level offers a convenient half-bath. The unit comes with a carport and an additional reserved parking spot. Located in a prime area with easy access to highways and close to everything, this incredible property won’t last long! Don't miss your chance to see it before it's gone! ***There are about 10 visitor parking spaces near the unit.
- Type:
- Townhouse
- Sq.Ft.:
- 1,408
- Status:
- Active
- Beds:
- 2
- Lot size:
- 0.04 Acres
- Year built:
- 2020
- Baths:
- 3.00
- MLS#:
- 1824569
- Subdivision:
- Founders Village
ADDITIONAL INFORMATION
Two bedroom, 2.5 bath townhome with 2-car garage in Founders Village! Gorgeous kitchen with saddle maple cabinets, granite countertops, stainless steel appliances including built-in microwave, dishwasher, and gas cooktop with subway tile backsplash continuing up behind the impressive vent hood! Elegant wood flooring throughout the main level, and a cozy gas fireplace in the living room. Upper level bedrooms are both generously sized! The primary bedroom has an attached bath with double sinks, quartz countertops, and shower. The hall bath has a tub/shower combo. Upper level laundry is ultra convenient, and the washer/dryer is included!
- Type:
- Single Family
- Sq.Ft.:
- 2,712
- Status:
- Active
- Beds:
- 4
- Lot size:
- 0.1 Acres
- Year built:
- 2019
- Baths:
- 3.00
- MLS#:
- 7661286
- Subdivision:
- Terrain
ADDITIONAL INFORMATION
Absolutely gorgeous paired home in Terrain! Low maintenance living! Open floorplan with upgrades galore! 42 inch cabinets, Quartz countertops and stainless steel appliances! Primary suite features a beautiful custom closet and a large primary ensuite bath! The main floor has two bedrooms with one full bathroom! Plantation shutters throughout! You will love the custom barn wood wall leading down to your large finished basement which is perfect for entertaining, a home gym or whatever you can dream of! There is also a large bedroom and bathroom! The outside of the home is stunning! Relax on your covered patio, grill and eat in your custom outdoor kitchen or simply enjoy your time sitting by the stunning built in fire pit!
- Type:
- Single Family
- Sq.Ft.:
- 3,330
- Status:
- Active
- Beds:
- 4
- Lot size:
- 0.23 Acres
- Year built:
- 1992
- Baths:
- 4.00
- MLS#:
- 6876107
- Subdivision:
- Plum Creek Fairway
ADDITIONAL INFORMATION
Assume this home’s 3.25% mortgage, plus availability of secondary financing (through a Roam partner) and close within 45 days when you work with Roam. Inquire with the listing agent for more details. Nestled in the sought-after Plum Creek community, this beautiful 4-bedroom, 4-bathroom home offers 3,370 square feet of comfortable living. The open-concept layout includes a spacious living room with a gas fireplace, a well-appointed kitchen with granite countertops and stainless steel appliances, and a private master suite featuring a 5-piece bathroom and walk-in closet. This home backs up to the prestigious Plum Creek Golf Course, providing stunning views. Enjoy the Colorado lifestyle on the expansive backyard deck, with mountain views from the master bedroom and spectacular vistas from both the deck and the master bath. Conveniently located near I-25, downtown Castle Rock, top-rated restaurants, shopping, recreation, trails, and more, this property offers both comfort and convenience. Come see this beautiful home today!
$585,000
3499 Arlen Way Castle Rock, CO 80104
- Type:
- Single Family
- Sq.Ft.:
- 2,062
- Status:
- Active
- Beds:
- 3
- Lot size:
- 0.13 Acres
- Year built:
- 2020
- Baths:
- 3.00
- MLS#:
- 9249137
- Subdivision:
- Crystal Valley Ranch
ADDITIONAL INFORMATION
This 3-bedroom, 2.5-bathroom single-family home offers one of the largest lots in the neighborhood with the perfect blend of tranquility and convenience. Just steps away from Rhyolite Park, this spacious home boasts an open floor plan with a tiled fireplace in the main living area, perfect for cozy evenings. Enjoy a 5.1 home theater system with recessed speakers in the main living space with additional pre-wire set up in the garage and outdoor patio. The gourmet kitchen features sleek quartz countertops and a generous pantry, ideal for culinary enthusiasts. Step outside to your expansive, landscaped lot with an extended covered patio—an entertainer’s dream! The main level offers a versatile bonus room that can serve as an office, extra bedroom, or additional living space, catering to all your needs. As part of the hoa, enjoy access to fantastic community amenities, including a pool, gym, and clubhouse. Plus, you're just a short drive from downtown Castle Rock, where you'll find a vibrant nightlife, great restaurants, trendy bars, and plenty of shopping options. Complete with a 2-car garage, this Castle Rock beauty is more than a house—it’s a place to call home. Don’t miss out on this opportunity!
- Type:
- Single Family
- Sq.Ft.:
- 3,034
- Status:
- Active
- Beds:
- 4
- Lot size:
- 0.11 Acres
- Year built:
- 1994
- Baths:
- 4.00
- MLS#:
- 7910036
- Subdivision:
- Founders Village
ADDITIONAL INFORMATION
WOW! BEAUTIFUL REMODEL! MODERN KITCHEN WITH NEW UPGRADED CABINETS, NEW STAINLESS APPLIANCES, NEW QUARTZ SLAB COUNTERS, AND CUSTOM BACKSPLASH. GORGEOUS FLOORS. NEW WINDOWS. NEW UPGRADED CARPET. NEW CUSTOM TILE. LOTS OF SQ FOOTAGE WITH FINISHED WALKOUT BASEMENT. NEW MODERN RAILINGS. FRESH PAINT. NEW DOORS/FIXTURES/TRIM/HARDWARE. TONS OF DESIGNER UPGRADES. FANTASTIC BACKYARD WITH SPACIOUS DECK IDEAL FOR ENTERTAINING. NEARBY RESTAURANTS, GOLF, SHOPPING, PARKS, AND TRAILS. A GREAT VALUE!!
- Type:
- Single Family
- Sq.Ft.:
- 3,055
- Status:
- Active
- Beds:
- 4
- Lot size:
- 0.09 Acres
- Year built:
- 2000
- Baths:
- 4.00
- MLS#:
- 7398227
- Subdivision:
- Plum Creek Fairway 11
ADDITIONAL INFORMATION
This is a special property and the pictures don't do it justice*The open flowing floor plan is a delight, and its been recently remodeled with high-end finishes everywhere backing to a lush greenbelt*the kitchen boasts granite slab counters w/ bar seating for 4, glass tile backsplash, high-end stainless steel appliances including French door fridge, and pantry*the family room off the kitchen offers vaulted ceiling and custom fireplace*vaulted formal living and dining rooms*main floor master offers a massive closet and opulent 5 piece bath w/lush tile accents*2 beds upstairs with full bath and loft and balcony*the fully finished basement offers a rec room space, 4th bedroom and 4th bath*large patio w/stub-out for gas grill and private access to it via the master bedroom*HOA fee includes water to irrigate all outside landscaping.
- Type:
- Single Family
- Sq.Ft.:
- 4,320
- Status:
- Active
- Beds:
- 5
- Lot size:
- 0.2 Acres
- Year built:
- 2000
- Baths:
- 3.00
- MLS#:
- 8533189
- Subdivision:
- Metzler Ranch
ADDITIONAL INFORMATION
Welcome home to this spacious ranch style home in scenic Metzler Ranch in beautiful Castle Rock. This approximately 4300 square foot 5 bedroom, 3 bathroom home is convenient to multiple Castle Rock shopping and entertainment areas, and is just a short hop onto I-25. Complete interior painting just completed (10/9/24).The main level of this well-crafted home features a large living room and an inviting family room, with a cozy gas fireplace. The kitchen features attractive granite countertops, stainless appliances (DW, microwave, stove and refrigerator), a large island and plenty of cabinet and counter top space. The kitchen opens up into an informal breakfast area. Out the sliding doors you will find a large deck and well manicured back garden area, which is fully fenced and has automatic sprinklers. Master suite and two secondary bedrooms with shared bathroom occupy the main level. The fully finished lower level features a full bathroom, two additional bedrooms (or second office), a kitchenette with microwave and stove, and room for a potential dishwasher and fridge. There is also a large open area perfect for entertaining, and a bonus area with built-in desk that could work as a study area or craft center. The basement also holds the laundry area and the utility closet, with tankless water heater. A brand new driveway and a spacious 3-car garage rounds out this attractive package. Take a look!
- Type:
- Single Family
- Sq.Ft.:
- 2,669
- Status:
- Active
- Beds:
- 3
- Lot size:
- 0.13 Acres
- Year built:
- 1993
- Baths:
- 4.00
- MLS#:
- 9507380
- Subdivision:
- Founders Village
ADDITIONAL INFORMATION
Seller is offering concessions.
- Type:
- Single Family
- Sq.Ft.:
- 2,631
- Status:
- Active
- Beds:
- 3
- Lot size:
- 0.16 Acres
- Year built:
- 1999
- Baths:
- 3.00
- MLS#:
- 5248517
- Subdivision:
- Founders Village
ADDITIONAL INFORMATION
LOW-MAINTENANCE MAIN LEVEL LIVING with THREE OUTDOOR SPACES! Welcome home to your low maintenance single family patio home designed for easy living. As you step inside, you will be greeted by the open concept layout of this charming ranch home. The bright and airy atmosphere is enhanced by beautiful wood floors and a cozy fireplace, creating a warm and inviting space for living, dining, and entertaining. The main level features a spacious primary bedroom with high ceilings, generous walk-in closet and ensuite with walk in shower. At the opposite end of the main level you will find an additional bedroom with full bath and another walk-in closet. The full walkout basement offers an expansive family room with gas fireplace, a large third bedroom, full bath, and massive storage area that could easily be converted into a 4th bedroom, while still leaving plenty of storage space. Sip on your morning coffee and enjoy beautiful Colorado days on one of three outdoor living spaces: the welcoming covered front patio (perfect for greeting neighbors), the covered back deck with privacy shades, or the enclosed/fenced back patio that backs to serene greenbelt with mature trees. Located in a quaint community of just thirty-eight homes you will experience a private and tranquil retreat in Castle Rock. This amazing home is conveniently situated within blocks of Rock Ridge Elementary, and walking distance to parks, miles of walking trails and the community pool. The HOA covers outside water irrigation, trash and recycle, house trim painting every 7 years (recently completed in 2023), and lawn maintenance including mowing, trimming, weeding and fertilization, as well as snow removal after 4 inches. Act quickly - this exceptional home will not be available for long!
- Type:
- Single Family
- Sq.Ft.:
- 3,253
- Status:
- Active
- Beds:
- 4
- Lot size:
- 0.24 Acres
- Year built:
- 2005
- Baths:
- 3.00
- MLS#:
- 5941335
- Subdivision:
- Crystal Valley Ranch
ADDITIONAL INFORMATION
Lowest price per sqft in Crystal Valley Ranch!!! Seller offering $5000 for window awnings. Beautifully landscaped, meticulously maintained, and move-in ready. Welcome to Crystal Valley Ranch only minutes from historic Downtown Castle Rock. Surrounded by rolling hills, hiking trails, wildlife and a clubhouse with fitness center and pool. The homeowners have taken on the expense of installing a new roof, furnace, air-conditioning, refrigerator, dishwasher, dryer and washing machine. Entering the home, you are greeted with high ceilings and an open floor plan. Keeping with the traditional style, there is a formal living room, dining room, and family room with a gas fireplace and is encompassed with hickory wood flooring. The Eat-in kitchen is ready for your favorite recipes complete with stainless steel appliances, Corian counters, white cabinets, pantry, and an island that is great for food prepping. Ideal for any home is the main floor bedroom and full bathroom. Up the grand staircase is the Primary Retreat with an en-suite bathroom, huge walk-in closet, and an attached bonus area, ideal for an office, nursery or library. There are 2 additional bedrooms and 1 full bathroom along with a large loft. Sitting on a quiet cul-de-sac, the backyard is the perfect entertainment area. Additional features are the composite deck, large gazebo, water feature, flat area, privacy and mature trees. Finally, the unfinished basement and the 3-car garage are the ideal places to put in your personal touch and storage.
- Type:
- Single Family
- Sq.Ft.:
- 1,708
- Status:
- Active
- Beds:
- 3
- Lot size:
- 0.1 Acres
- Year built:
- 2022
- Baths:
- 3.00
- MLS#:
- 4799522
- Subdivision:
- Terrain
ADDITIONAL INFORMATION
Welcome to your dream home in the highly sought-after Terrain neighborhood of Castle Rock! Secure this home's 2.875% assumable mortgage, save thousands annually, and close in 45 days when you work with Roam. Inquire with the listing agent for more details. This modern, 2-year-old residence offers the perfect blend of luxury and convenience, with an array of features that will captivate you from the moment you step inside. Key Features: Smart Home Technology: Enjoy the latest in smart home advancements, with integrated systems for lighting, security, climate control, and more, all at your fingertips. Prime Location: Perfectly situated within walking distance to local shopping and dining, making everyday errands a breeze. Community Amenities: The Terrain neighborhood boasts an impressive array of amenities, including a sparkling pool, state-of-the-art clubhouse, lush parks, and scenic trails for outdoor enthusiasts. Spacious Layout: This home offers a well-designed floor plan that includes 3 bedrooms, 3 bathrooms, and 1,708 of living space, providing plenty of room for expansion, relaxation and entertaining. Modern Finishes: With high-end finishes throughout, including stainless steel appliances, quartz countertops, and laminate wood floors, this home exudes elegance and style. Outdoor Living: Step outside to your private backyard oasis, perfect for hosting gatherings or enjoying a quiet evening under the stars. Don't miss this incredible opportunity to own a piece of paradise in Castle Rock's premier community. Schedule a showing today and experience the unparalleled lifestyle that Terrain has to offer!
- Type:
- Condo
- Sq.Ft.:
- 1,028
- Status:
- Active
- Beds:
- 2
- Year built:
- 1984
- Baths:
- 2.00
- MLS#:
- 1739723
- Subdivision:
- Canyon Drive Condo
ADDITIONAL INFORMATION
Welcome to your dream home perched high above the serene beauty of Rock Park and THE CASTLE ROCK! This top-floor corner unit, located in a charming complex, is a rare gem offering a perfect blend of serenity, comfort, and stunning natural vistas. Step inside this 2-bedroom, 2-bathroom haven and be greeted by an abundance of natural light. The large family room, anchored by a cozy fireplace, is perfect for relaxing evenings or entertaining guests. Imagine curling up with a good book as the fire crackles and the soft glow sets the perfect ambiance. The kitchen offers ample counter space and eat in kitchen. Whether you're preparing a gourmet meal or a quick snack, this kitchen is equipped to handle it all. Both bedrooms are generously sized, offering tranquility and privacy. The second bedroom could be ideal for guests, a home office, or a creative space. Step out onto the balcony and prepare to be captivated by the panoramic views of The Castle Rock. This outdoor sanctuary is perfect for morning coffee, evening cocktails, or simply soaking in the beauty of nature. With the park as your backyard, you'll have endless opportunities for outdoor adventures, from hiking to picnics, right at your doorstep. Additional features include in-unit laundry, ample storage, and detached garage. The community amenities are second to none, with well-maintained grounds and friendly neighbors. Located close to the heart of Castle Rock, this condo offers the perfect balance of peaceful living and convenient access to local shops, dining, and entertainment. It's more than a home; it's a lifestyle. Don't miss your chance to own this slice of paradise. Schedule a tour today and experience the magic for yourself!
$2,990,000
2808 Haystack Road Castle Rock, CO 80104
- Type:
- Single Family
- Sq.Ft.:
- 6,816
- Status:
- Active
- Beds:
- 5
- Lot size:
- 6.38 Acres
- Year built:
- 2024
- Baths:
- 6.00
- MLS#:
- 5296308
- Subdivision:
- Haystack Road
ADDITIONAL INFORMATION
Sitting on 6+ acres and conveniently located <5 minutes from historic downtown Castle Rock and I-25, this remarkable one-of-a-kind property has been thoughtfully renovated with the highest attention to detail and craftsmanship. Listed at 6.38 acres with up to a total of 17 acres available, this central Castle Rock location is unmatched. Bathed in natural light this house shows off stunning views from every window, including the Castle Rock itself. The renovation of the 1971 house, completed in 2024, boasts designer finishes throughout, including Brazilian quartzite, built-in cabinetry and custom maple woodwork. Engineered white oak flooring with radiant heat throughout the main level. The master suite, a spa-like retreat, includes vaulted ceilings, electric fireplace, walk-in closet with custom cabinetry as well as a large 5-piece en suite. The kitchen, equipped with Viking appliances, has everything a chef or entertainer could ask for and includes a large butler's pantry with butcher block counters and all the storage you could need. Upgraded electrical, plumbing and HVAC give peace of mind and comfort. Outside you will notice a freshly paved driveway, concrete patios, as well as multiple seating areas to further take in the views. The 1100sf barndominium has also been updated and could serve multiple uses including a short or long term rental or guest house. The sense of seclusion is paired with the quick access to grocery stores, I-25 and the historic downtown Castle Rock district which hosts renowned restaurants and shopping. And only a 30 minute drive into Denver! You will have the ability to garage up to 9 cars, plus multiple locations to store RVs and equipment. The gentle sloping acreage is a true haven for all varieties of wildlife and gives the option to own horses and certain live stock. The property is well manicured with low maintenance landscaping, irrigation and drip lines. Located in unincorporated Douglas County, lower property taxes and no HOA!
$1,250,000
1698 Ridgetrail Lane Castle Rock, CO 80104
- Type:
- Single Family
- Sq.Ft.:
- 4,762
- Status:
- Active
- Beds:
- 4
- Lot size:
- 0.2 Acres
- Year built:
- 2006
- Baths:
- 5.00
- MLS#:
- 8922499
- Subdivision:
- The Woodlands
ADDITIONAL INFORMATION
Welcome to this stunning home in the highly sought after Woodlands community of Castle Rock. The elegant and tasteful updates will make you feel right at home with the modern design and practical living. Perfect for entertaining, multigenerational, or income, this home features not one but two fully updated open concept kitchen layouts. The vaulted entryway welcomes you into the spacious dining area which is only to be outdone by the living area with large picture windows and gorgeous stone and wood fireplace surround. The main level kitchen features stainless appliances, a downdraft range, double ovens, a large island, and an eat-in area surrounded by tons of natural light that walks out to one of two patios. The private main level master features a 5 piece bath with a large soaking tub, standing shower, separate sinks, and large walk in closet. The main level is finished off with an office or bedroom, 3/4 bathroom, and a laundry space with sink and upper cabinet storage. Upstairs you find a large open loft with built-in cabinets, two bedrooms with walk-in closets, 1 ensuite, and 1 with a bathroom close by. One of the bedrooms has a bonus room currently used as a small office. The basement is truly a masterpiece! You will find the 2nd full size kitchen with large island, Bosch appliances, custom tile and reclaimed barnwood floors throughout. The basement walks out onto a covered patio that follows a brand new concrete walkway around the side of the home. There are two additional rooms in the basement with custom glass doors and mirrored walls that would make Tony Stark proud! These rooms are currently being used as an office and game room. There is another 3/4 bathroom in the basement with more custom tile and high end fixtures including the commode. There is even another laundry space and pantry making this amazing space even more flexible. There is a finished 3 car garage and all the updates done in 2021: Basement, A/C & Furnace, Roof, and Tankless Water Heater.
- Type:
- Single Family
- Sq.Ft.:
- 2,795
- Status:
- Active
- Beds:
- 4
- Lot size:
- 0.14 Acres
- Year built:
- 2000
- Baths:
- 3.00
- MLS#:
- 8574396
- Subdivision:
- Founders Village
ADDITIONAL INFORMATION
Seller is offering concessions.
Andrea Conner, Colorado License # ER.100067447, Xome Inc., License #EC100044283, [email protected], 844-400-9663, 750 State Highway 121 Bypass, Suite 100, Lewisville, TX 75067

The content relating to real estate for sale in this Web site comes in part from the Internet Data eXchange (“IDX”) program of METROLIST, INC., DBA RECOLORADO® Real estate listings held by brokers other than this broker are marked with the IDX Logo. This information is being provided for the consumers’ personal, non-commercial use and may not be used for any other purpose. All information subject to change and should be independently verified. © 2024 METROLIST, INC., DBA RECOLORADO® – All Rights Reserved Click Here to view Full REcolorado Disclaimer
Castle Rock Real Estate
The median home value in Castle Rock, CO is $684,000. This is lower than the county median home value of $722,400. The national median home value is $338,100. The average price of homes sold in Castle Rock, CO is $684,000. Approximately 76.03% of Castle Rock homes are owned, compared to 21.09% rented, while 2.89% are vacant. Castle Rock real estate listings include condos, townhomes, and single family homes for sale. Commercial properties are also available. If you see a property you’re interested in, contact a Castle Rock real estate agent to arrange a tour today!
Castle Rock, Colorado 80104 has a population of 71,037. Castle Rock 80104 is more family-centric than the surrounding county with 47.72% of the households containing married families with children. The county average for households married with children is 42.97%.
The median household income in Castle Rock, Colorado 80104 is $121,388. The median household income for the surrounding county is $127,443 compared to the national median of $69,021. The median age of people living in Castle Rock 80104 is 35.7 years.
Castle Rock Weather
The average high temperature in July is 85.5 degrees, with an average low temperature in January of 18.6 degrees. The average rainfall is approximately 18.6 inches per year, with 78.3 inches of snow per year.
