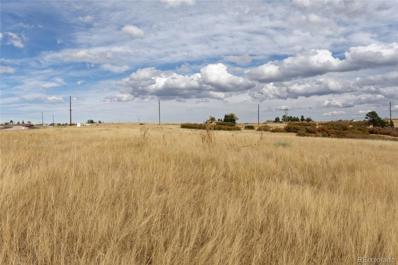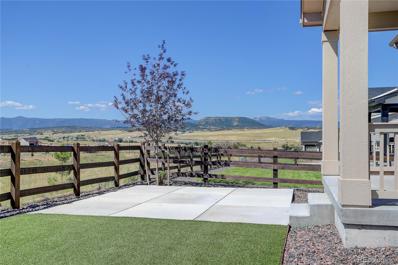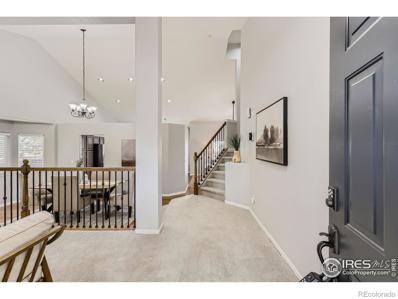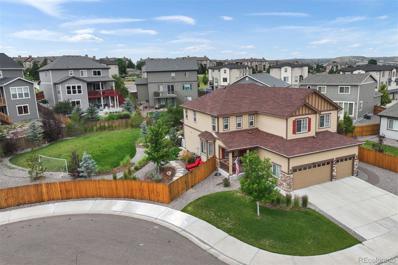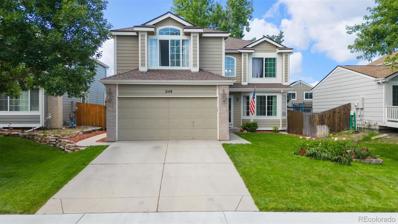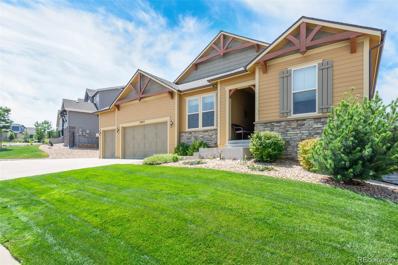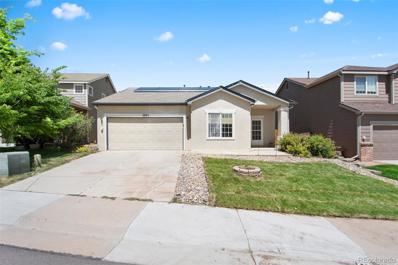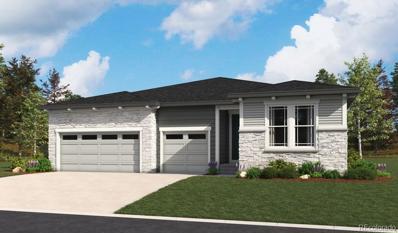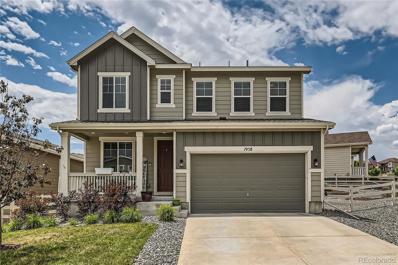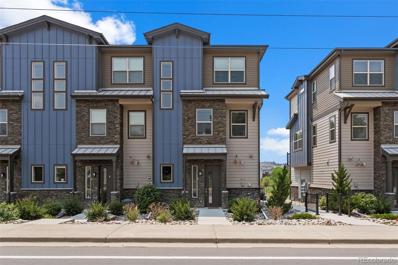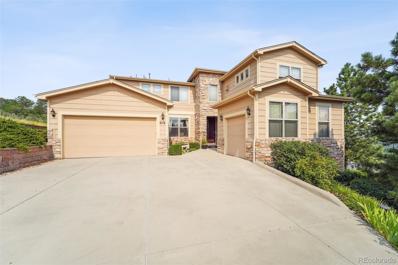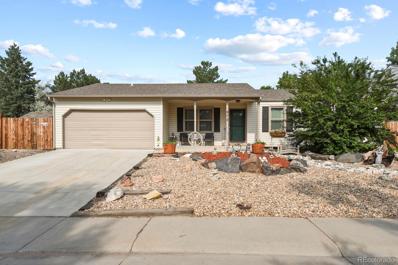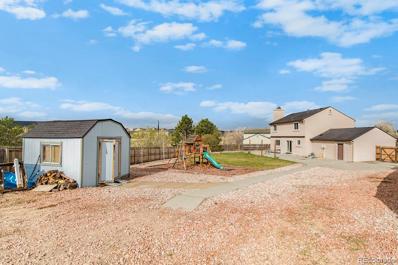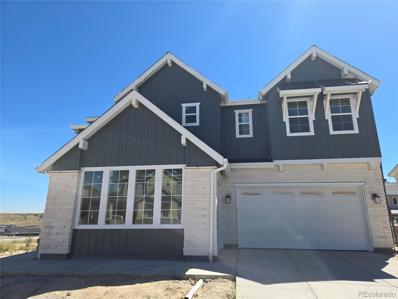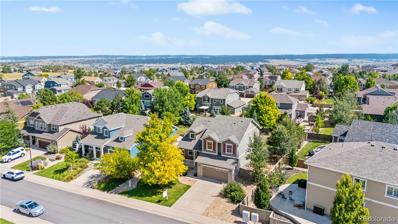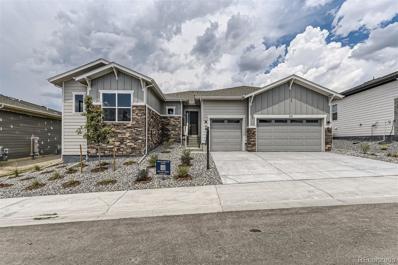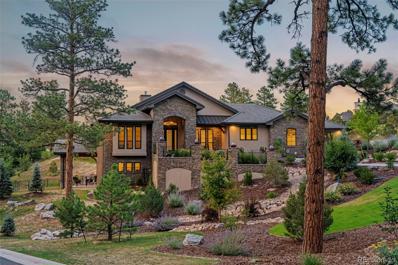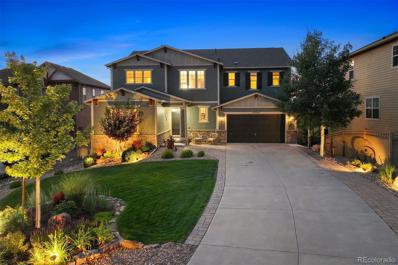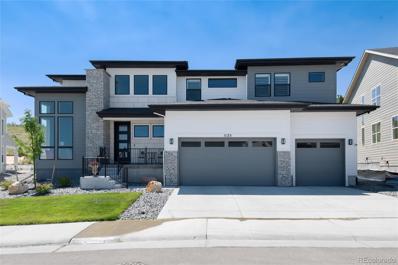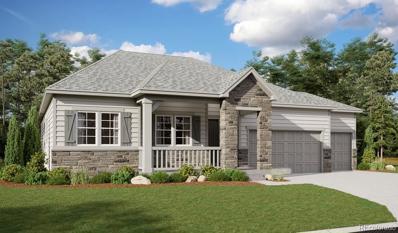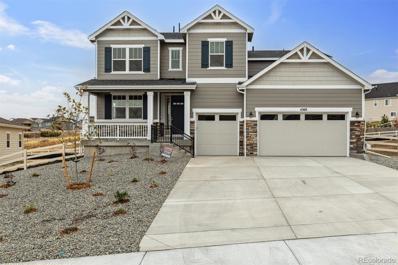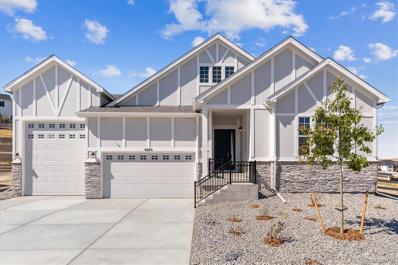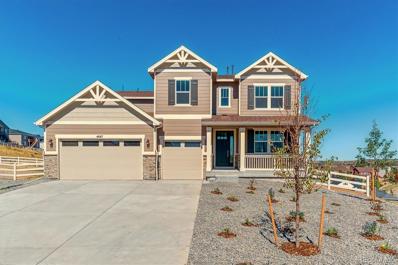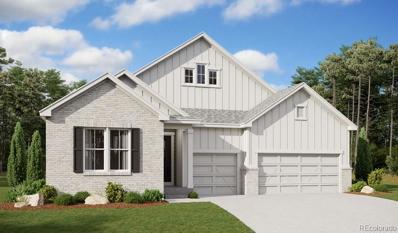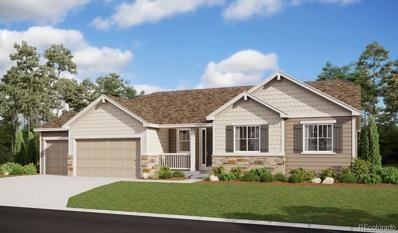Castle Rock CO Homes for Rent
$1,600,000
75 N Ridge Road Castle Rock, CO 80104
- Type:
- Land
- Sq.Ft.:
- n/a
- Status:
- Active
- Beds:
- n/a
- Lot size:
- 22.28 Acres
- Baths:
- MLS#:
- 6084055
- Subdivision:
- Monte Ridge
ADDITIONAL INFORMATION
Monte Ridge is two LRR-zoned lots and invites you to live on untouched, wide-open land with expansive room to roam, all within 3 miles of Downtown Castle Rock. The Front Range view is everything you hope to see, spanning Longs Peak to Pikes Peak, providing a backdrop of glorious sunsets every single day. Build your dream home plus a guest house, studio, or bunkhouse, or have an equestrian facility, small agribusiness, or livestock with acreage for barns and outbuildings. Without covenants or HOA, Monte Ridge puts you in charge of creating the lifestyle of which you have always dreamed. 22+ acres of unspoiled land are deep with native grasses, wildflowers, gambel oak, and rocky outcroppings that are home to a range of wildlife including foxes, coyotes, bobcats, and hosts of birds. 31 acre-feet of water rights have been granted to Monte Ridge in four underlying aquifers. The location offers the rare combination of country living within a five-minute drive to restaurants and retail services and is centrally located between Denver and Colorado Springs. Monte Ridge remains the best of what Douglas County and Colorado represent – the chance to create the lifestyle of which you dream, with privacy and unspoiled, dramatic acreage. Monte Ridge is the place to create your Colorado legacy. New images and video coming soon.
Open House:
Saturday, 11/16 2:00-4:00PM
- Type:
- Single Family
- Sq.Ft.:
- 2,119
- Status:
- Active
- Beds:
- 3
- Lot size:
- 0.13 Acres
- Year built:
- 2022
- Baths:
- 2.00
- MLS#:
- 7316480
- Subdivision:
- Lanterns
ADDITIONAL INFORMATION
BETTER THAN NEW…QUICK MOVE-IN HOME!!! This incredible Toll Bros. Boyd Craftsman model ranch home was completed in 2023 with $140k in Builder Options/Upgrades, and another $50k in homeowner improvements. This beautiful home with million-dollar views features a modern open floor plan with high ceilings, a gourmet kitchen, an extended great room with gas fireplace, a casual dining area, and an additional bar/sitting area for entertaining. The designer kitchen is light and bright with soft-close cabinets, KitchenAid stainless steel appliances, quartz countertops, and a huge island with room for extra seating. The extended primary bedroom has an ensuite bathroom, double vanity, double walk-in closets, and enlarged glass shower with bench. Two additional bedrooms are complemented by a full bath. The 3rd bedroom, with French doors, can also be used as an office/study or flex space. The laundry room has extra storage and includes a Whirlpool large capacity front-load washer/dryer set that conveys, and the 2-car garage is fully insulated and finished. Additional amenities include plantation shutters throughout, tankless water heater, Culligan water softener and filtration system, ceiling fans, and front/rear storm doors. The low-maintenance yard has Xeroscaping in the front, and has been upgraded with the addition of turf, a large concrete patio and fencing in the rear. The tranquil covered back patio overlooks a greenbelt with hiking/biking trails and expansive mountain views including Pikes Peak & Devils Head. Located just minutes from the I-25 Crystal Valley interchange and downtown Castle Rock, the community features a fabulous clubhouse with state-of-the-art fitness center, tennis/pickleball courts, a pool/hot tub, playgrounds, 13 miles of scenic trails and 549 acres of open space. Experience the perfect blend of elegance, comfort, and living in this exceptional home at Montaine! EXPERIENCE ALL THE ADVANTAGES OF BUYING NEW WITHOUT ANY OF THE HASSLE! Welcome Home!
- Type:
- Single Family
- Sq.Ft.:
- 2,119
- Status:
- Active
- Beds:
- 4
- Lot size:
- 0.17 Acres
- Year built:
- 2000
- Baths:
- 3.00
- MLS#:
- IR1016064
- Subdivision:
- Scott Ii
ADDITIONAL INFORMATION
Welcome to your dream home in the heart of Castle Rock, Colorado! Offering the perfect blend of comfort, convenience, and stunning views. A spacious Layout with four generous bedrooms and three modern bathrooms, there's plenty of room for everyone to enjoy their own space. One bedroom on the main level of this 2,119 finished square ft home, an additional 1,200 sq ft of unfinished basements presents an opportunity for additional bedrooms and bathrooms. Situated in a peaceful neighborhood, this home is just steps away from a charming preschool. Wake up to breathtaking views of the iconic Castle Rock landmark right from your master bedroom window. Enjoy the ease of being within walking distance to the local high school, Castle Rock Recreation Center, Hangman's Gulch Trail, Castle Rock Outlet Mall and easy access to the highway CO-86 connecting to I-25. A variety of recreational options, including nearby parks, trails, and shopping, ensuring there's always something to do.
Open House:
Friday, 11/15 12:00-3:00PM
- Type:
- Single Family
- Sq.Ft.:
- 3,288
- Status:
- Active
- Beds:
- 4
- Lot size:
- 0.33 Acres
- Year built:
- 2017
- Baths:
- 4.00
- MLS#:
- 5227252
- Subdivision:
- Plum Creek Ridge At Castle Rock
ADDITIONAL INFORMATION
LOCATION, LOCATION, LOCATION! Enjoy less travel time, 10 minutes from downtown Castle Rock and about 5 minutes to the highway. This 2-story home sits on one of the largest lots in the neighborhood. The backyard features extensive professional landscaping, a large, grassed area, a water feature, gas firepit, built-in grill, a large stone slate patio, plus hot tub. Inside, the floor plan flows effortlessly from the soaring foyer to the formal dining room, and into the main gathering areas. The kitchen features an expansive island, granite countertops, high-end cabinetry, double ovens and gas stove. An added bonus is the informal dining area which opens to the backyard. Upstairs, there is a large loft area connecting the space between the primary suite and three additional bedrooms. Additional highlights include a main floor office, optimal storage in the unfinished basement, plus a three car garage.
- Type:
- Single Family
- Sq.Ft.:
- 2,555
- Status:
- Active
- Beds:
- 4
- Lot size:
- 0.11 Acres
- Year built:
- 1993
- Baths:
- 3.00
- MLS#:
- 6278250
- Subdivision:
- Founders Village
ADDITIONAL INFORMATION
This stunning two-story home boasts an open living space on the main level, leading to a sumptuous master suite upstairs with an en-suite bath and ample closet space, creating your own private oasis. Three additional bedrooms offer comfort and versatility—ideal for guests, a home office, or hobbies. The heart of this home is its inviting kitchen with butcher block countertops, seamlessly connecting to the eating nook and family room, where a cozy fire awaits as you cheer on your favorite team! Perfect for gourmet feasts or casual gatherings, this kitchen will delight any chef. Step outside to the brick patio, set up your porch swing, and enjoy the sights and sounds of nature with singing birds and dancing squirrels. Lovingly maintained and ready for your visit, this home offers easy access to scenic trails right out the front door and the fantastic amenities of Founders Village—pool, pickleball, tennis courts, and playground. Don't miss out—call today!
- Type:
- Single Family
- Sq.Ft.:
- 2,442
- Status:
- Active
- Beds:
- 3
- Lot size:
- 0.2 Acres
- Year built:
- 2013
- Baths:
- 4.00
- MLS#:
- 7249653
- Subdivision:
- Heckendorf Ranch
ADDITIONAL INFORMATION
Welcome to 3995 Manorbrier Court. Where main-level living meets elegance and functionality. This impeccably maintained home boasts a generous open floor plan with an abundance of natural light that floods the space, highlighting the exquisite hardwood floors throughout the main level. The heart of the home is the spacious living area, seamlessly connecting to a beautifully appointed kitchen and dining space, perfect for both daily living and entertaining. The design thoughtfully incorporates large windows and high ceilings, creating a bright and airy atmosphere that enhances the home's inviting ambiance.The home features an oversized 4-car garage, providing ample space for vehicles and storage. The convenience of main-level living is further complemented by a master suite with luxurious finishes, sizable walk in closet and 5 piece bathroom, offering a serene retreat at the end of the day. Both main-level bedrooms are elegantly designed with their own en-suite bathrooms, providing privacy and convenience The property boasts a beautifully landscaped yard, perfect for enjoying Colorado’s beautiful weather. A well-placed shed offers convenient storage for yard equipment and more, ensuring your outdoor space remains tidy and organized.The unfinished basement presents an exciting opportunity for customization, whether you envision additional living areas, a home gym, or a game room. The possibilities are endless to tailor this space to your needs and preferences.Located in Heckendorf Ranch, you will have access to the clubhouse, parks and pool. This home combines quality, comfort, and potential for future growth. Don't miss your chance to own a property that exemplifies main-level living at its finest in the charming community of Castle Rock.
- Type:
- Single Family
- Sq.Ft.:
- 1,285
- Status:
- Active
- Beds:
- 2
- Lot size:
- 0.3 Acres
- Year built:
- 2000
- Baths:
- 2.00
- MLS#:
- 2957760
- Subdivision:
- Founders Village
ADDITIONAL INFORMATION
Price just reduced!! Welcome to this charming Ranch style home at 5205 Suffolk Avenue in Castle Rock, CO! This residence offers 2 bedrooms, 1 bedroom/flex space/office, 2 bathrooms, and a spacious 1285 square feet of living space on a generous lot spanning 13068 square feet with an outstanding view to open space. Step inside to a well-appointed interior featuring a cozy living room with gas log fireplace, an eat-in kitchen, laminate floors, and high ceilings that create an open and inviting atmosphere. The kitchen comes equipped with newer appliances including a dishwasher, microwave, oven, garbage disposal, refrigerator! Washer and dryer were purchased in 2022 and are in unit. The primary suite offers an ensuite bathroom and walk in closet. The bonus room was being used as an office/study and can easily be converted to an additional bedroom by adding a door. Step outside to the private back yard and deck facing open space perfect for enjoying the Colorado outdoors. This home also boasts a communal pool and common outdoor space/trails, ideal for gathering with friends and neighbors. Easy commute to shopping and schools. Don't miss the opportunity to make this move in ready home your own! In the process of obtaining a new roof!
- Type:
- Single Family
- Sq.Ft.:
- 4,599
- Status:
- Active
- Beds:
- 5
- Lot size:
- 0.26 Acres
- Year built:
- 2024
- Baths:
- 5.00
- MLS#:
- 7714649
- Subdivision:
- Vista Pines At Crystal Valley
ADDITIONAL INFORMATION
**!!AVAILABLE NOW/MOVE IN READY!!**SPECIAL FINANCING AVAILABLE**This expansive Powell home is ready to impress residents with its beautiful finishes and the convenience of main-floor living. Past the covered entry a generous bedroom, bath and convenient study welcomes you. The open layout leads you to the back of the home where a beautiful gourmet kitchen awaits and features a quartz center island, walk-in pantry and stainless steel appliances. Beyond, the open dining room flows into the welcoming great room with a fireplace and access to the covered patio. The nearby primary suite showcases a spacious walk-in closet and a private deluxe bath. Accommodate family or guests with another secondary bedroom with an en suite bath. A convenient laundry, mudroom and powder complete the main level. If that wasn’t enough, this exceptional home includes a finished basement that boasts a wide-open, versatile rec room with a stunning wet bar, a flex room and two generous basement bedrooms with a walk-in closets and shared bath.
- Type:
- Single Family
- Sq.Ft.:
- 2,265
- Status:
- Active
- Beds:
- 3
- Lot size:
- 0.18 Acres
- Year built:
- 2019
- Baths:
- 3.00
- MLS#:
- 2839614
- Subdivision:
- Crystal Valley Ranch
ADDITIONAL INFORMATION
**Attention!! Sellers are now offering a $3,000 Seller Paid Credit to Buyer at Closing!!** Welcome home to this pristine 2-story residence nestled on a desirable corner lot in the sought-after Crystal Valley Ranch neighborhood of Castle Rock. This meticulously maintained home features 3 spacious bedrooms, 3 well-appointed bathrooms, a versatile loft, and a main floor office space. The open-concept design is highlighted by a cozy gas fireplace in the living room and an elegant kitchen, complete with extended quartz countertops, a large island with a farmhouse sink, stainless steel appliances, and upgraded lighting. The kitchen also includes a generous pantry, and all appliances are included for your convenience. Upstairs, the layout features a convenient laundry room, a loft area, and a large Primary Suite with a luxurious en-suite bath, a walk-in shower, double sinks, and a spacious walk-in closet, all separated from the bedroom by a stunning barn door. The second and third bedrooms also feature walk-in closets and are conveniently located near the second full bathroom with a tub and double sinks. The beautifully xeriscaped backyard offers low-maintenance landscaping and a covered patio, ideal for relaxing and enjoying cool Colorado evenings. The garage also features a 220 Outlet for your convenience in charging EVs! The Crystal Valley Ranch community provides easy access to I-25 and downtown Castle Rock, with exciting future developments including a new interchange at I-25 and Crystal Valley Parkway and a proposed Costco, enhancing local convenience. Don’t miss the opportunity to make this exceptional home yours—schedule your private showing today!
- Type:
- Townhouse
- Sq.Ft.:
- 1,303
- Status:
- Active
- Beds:
- 2
- Year built:
- 2020
- Baths:
- 3.00
- MLS#:
- 8531588
- Subdivision:
- Plum Creek Ridge At Castle Rock
ADDITIONAL INFORMATION
Welcome to this charming, 3 story end unit townhome minutes from the heart of Downtown Castle Rock. Built in 2020, this bright and sunny unit has all amenities one could desire featuring a roomy kitchen with ample counter space, which opens to the living and dining rooms. Enjoy sunsets on the west facing deck overlooking a nearby park. Upstairs are 2 nicely sized en suite bedrooms. There is plenty of storage plus a 2 car attached garage.
$1,045,000
2116 Ridgetrail Drive Castle Rock, CO 80104
Open House:
Sunday, 11/17 11:00-1:00PM
- Type:
- Single Family
- Sq.Ft.:
- 4,445
- Status:
- Active
- Beds:
- 5
- Lot size:
- 0.3 Acres
- Year built:
- 2004
- Baths:
- 5.00
- MLS#:
- 9368619
- Subdivision:
- The Woodlands
ADDITIONAL INFORMATION
OPEN HOUSE SUNDAY 11/17 from 11-1pm! Discover your dream home in the desirable Woodlands neighborhood of Castle Rock! This stunning 5-bedroom, 4.5-bathroom home offers exceptional features and spacious living areas you won't want to miss! Enjoy open space in the backyard with serene surroundings, mountains views, and added privacy! The main floor boasts an open floor plan, formal dining room for gatherings + special occasions, and a beautiful kitchen complete with a center island, granite countertops, double oven, and access to the covered porch with breathtaking mountain views. Also on the main floor you'll find a living room with gas fireplace + stone surround, office with French doors, convenient powder room, and mudroom for storing shoes & jackets. Upstairs, escape to the primary suite that boasts a gas fireplace and a luxurious en-suite 5-piece bathroom. Down the hall is three additional bedrooms, one of which has an adjoining 3/4 bathroom, and another well appointed full bathroom. The finished walk-out basement is HUGE, filled with natural light, and gives access to the lower level patio space. You'll never want to leave home when you can spend time entertaining guests at the wet bar with wine storage, mini fridge, and sink! The fifth bedroom and a 3/4 bathroom complete the downstairs. There are TWO attached garages ~ One-car garage is accessible from the office and a two-car garage is accessible from the dining room, kitchen + mudroom. Enjoy optimal comfort on every level of this home with dual HVAC systems (one for the second level + one NEW for the main floor/basement). Reasonable annual HOA fees include trash service, grounds maintenance, and access to tennis courts. Less than 1 mile to Castle Rock Recreation Center with gymnasium, pool, and basketball courts. A short 2 mile drive to downtown Castle Rock with cafes, breweries, shopping, and other amenities. This home offers the perfect blend of luxury, comfort, and convenience!
- Type:
- Single Family
- Sq.Ft.:
- 1,854
- Status:
- Active
- Beds:
- 3
- Lot size:
- 0.23 Acres
- Year built:
- 1979
- Baths:
- 3.00
- MLS#:
- 8004509
- Subdivision:
- Castle North
ADDITIONAL INFORMATION
This centrally located ranch home sits on an oversized, corner lot. Xeriscaped front yard with covered front porch and views of "The Rock." Newer concrete driveway is west facing makes snow melt quickly. Enter into the formal living room that is open to the kitchen and dining area. Updated kitchen has white cabinets, black granite counter tops, and stainless steel appliances. Eat-in dining area is open to the family room. The electric fireplace insert is the focal point of the family room, and there are double French doors that open on to the expansive backyard patio. Enjoy cool fall evenings on the patio or play basketball on the court in the backyard. The main floor has a primary bedroom with private ensuite bathroom and 2 additional bedrooms and a full guest bath. The basement is partially finished and is being used as the 4th bedroom and great room area. The basement also has a 1/2 bath, laundry room, and a large utility room for storage. The almost 1/4 acre lot has room to add RV storage or a 2nd garage on the side of the house. 10x10 shed is included. Walking distance to Douglas County High School, Castle Rock Elementary, Castle North Park & Trail system. Castle Rock Rec Center, the Rock Park, and downtown Castle Rock are all nearby as well. Easy access to I-25 for commuting. Mature trees and established neighborhood. Low taxes and no HOA fees!
- Type:
- Single Family
- Sq.Ft.:
- 1,740
- Status:
- Active
- Beds:
- 3
- Lot size:
- 0.36 Acres
- Year built:
- 1979
- Baths:
- 3.00
- MLS#:
- 1567427
- Subdivision:
- Baldwin Park Estates
ADDITIONAL INFORMATION
Welcome to 1206 Baldwin Park Road, an extraordinary and rare find in Castle Rock! Situated in a cul-de-sac on an expansive corner lot spanning over 15,682 sqft, this property offers a unique blend of freedom, space, and convenience. One of the most exciting features of this home is the absence of an HOA, providing you with unmatched flexibility to make the most of your property without anyone telling you want you can't do. With 6 covered parking spaces and 8 additional off-street spaces, you'll have ample room for your toys, cars, boats, RVs, trucks, or whatever you're into-an opportunity that rarely comes along in Castle Rock and right in town! The property line runs adjacent to a private park with a sand volleyball court, the home's prime location right off Plum Creek and Gilbert is absolutely unparalleled. Across the street, you'll find a brand-new gas station, convenience store with a car wash, and Safeway is just moments down the way, along with nearby access to bike paths and Castle Rock's amazing trail system that can lead you on a short walk or ride to the lively Downtown Castle Rock. Inside, the home features a primary suite and a total of three bedrooms on the same floor and the home is complete with a total of three bathrooms. The unfinished basement is ripe for customization, offering the potential to add significant square footage, additional rooms, and increased equity! This property combines unmatched convenience, abundant space, and the all too rare freedom to live without HOA restrictions on a size-able lot. Seize this rare opportunity to own a truly unique piece of real estate in Castle Rock... homes like this don't come along often!
- Type:
- Single Family
- Sq.Ft.:
- 3,523
- Status:
- Active
- Beds:
- 3
- Lot size:
- 0.28 Acres
- Year built:
- 2024
- Baths:
- 4.00
- MLS#:
- 4077646
- Subdivision:
- Hillside At Crystal Valley
ADDITIONAL INFORMATION
MLS#4077646 Ready now. Discover the unique charm of the Keystone II, a home that beautifully combines traditional elegance with modern versatility. The open-concept design includes a striking foyer and formal dining room, complemented by contemporary flex spaces for the entire family. The first level features a grand great room with impressive, vaulted ceilings, seamlessly connected to a spacious kitchen with an eat-in island and walk-in pantry. The thoughtfully designed second story offers a luxurious primary suite and two additional bedrooms. Structural options include: 9' full unfinished basement, shower in lieu of tub at bath 2, 8' x 12' sliding glass door, modern 42" fireplace. 8' interior doors, loft in lieu bedroom 4, owner's bath configuration 5, covered outdoor living, study 2 with glass wall, plumbing rough in at basement, utility sink rough in, and gourmet kitchen.
- Type:
- Single Family
- Sq.Ft.:
- 3,289
- Status:
- Active
- Beds:
- 5
- Lot size:
- 0.24 Acres
- Year built:
- 2006
- Baths:
- 4.00
- MLS#:
- 1675419
- Subdivision:
- Castlewood Ranch
ADDITIONAL INFORMATION
WOW! You Can’t Beat This One for The Price! QUALITY Construction in an Established Neighborhood! Over 3200 Professionally Finished SQ FT! Plus a Large 1/4 Acre Lot w/ Mature Trees & a Rare Private Back Yard! Brand New Roof! Brand New Interior Paint! Finished Basement! 5 bed, 4 bath and a Stellar Location within Walking Distance to the Neighborhoood Elementary & Middle Schools! Awesome Functional Floorplan! Soaring Vaulted & Cathedral Ceilings! Open, Light, and Bright Living Room! Large Kitchen w/ All Stainless Steel Appliances, Upgraded Cabinets w/ Pullout Drawers, Tons of Counter/Cabinet Space, and a Good Sized Pantry. Wired for Surround Sound in Family Room! Main Level Laundry and Mud Room w/Convenient Utility Sink! Spacious Primary Suite w/ Vaulted Ceilings, a Luxurious 5-PC Bath, and a Large Walk-in Closet! 4th Bedroom Upstairs Also has a Walk-In Closet! The 5th Bedroom in the Professionally Finished Basement has a Spacious & Upgraded On-Suite Bathroom! West Facing w/ Amazing Sunsets from the Covered Front Porch! Nice Extended Back Patio, Fire Pit, Gas hookup to Grille, and Front & Back Sprinklers! Drywalled Garage! Coded Front Door Lock! 159 Acres of Open Space in Surrounding Area and Nearly 3 Miles of Trails & Walkways in Castlewood Ranch! Famous Castlewood Canyon State Park just to the East, w/ Beautiful Scenery & Terrain that provide Limitless Opportunities for Hiking, Biking, Rock Climbing, Bird Watching, Picnicking or just Sightseeing! Other Nearby Parks Include Mitchell Creek Canyon Trail, Founders Park, and Matney Park. Castle Rock has Tons of Shopping & Restaurants In the Downtown Area as Well as at the Outlets! The List Goes On! Take Advantage of this Rare Buying Opportunity! This Same Model Just Sold for $690,000 in the Same Neighborhood! This is a Special Property at an Unbeatable Price! Seller’s Loss is Your Gain!
- Type:
- Single Family
- Sq.Ft.:
- 2,974
- Status:
- Active
- Beds:
- 2
- Lot size:
- 0.21 Acres
- Year built:
- 2024
- Baths:
- 3.00
- MLS#:
- 1848401
- Subdivision:
- Montaine
ADDITIONAL INFORMATION
**Brand New Toll Brothers Home - Ready Now!** This exceptional home features a popular floor plan that offers an unparalleled living experience. Backing to a serene private open space hill, the property ensures privacy and stunning natural views. The kitchen is a chef's dream, equipped with top-of-the-line KitchenAid appliances and adorned with elegant granite countertops, extending the luxury throughout the home. The flooring is both stylish and practical, with waterproof core flooring that ensures durability and ease of maintenance. As part of our exclusive 55+ active adult community, enjoy our beautiful clubhouse! You'll have access to a fitness center, community pool, and numerous social activities. **Limited time financing incentives available!** Contact our sales representative for details. Don’t miss the chance to own a beautiful home in our vibrant, welcoming community.
$2,350,000
2164 Avenida Del Sol Castle Rock, CO 80104
- Type:
- Single Family
- Sq.Ft.:
- 3,810
- Status:
- Active
- Beds:
- 4
- Lot size:
- 1.1 Acres
- Year built:
- 2020
- Baths:
- 5.00
- MLS#:
- 9507562
- Subdivision:
- Pinon Soleil
ADDITIONAL INFORMATION
One of a kind mountain modern home perfectly framed by majestic pines. Located on a quiet tree lined street in the highly desirable Pinon Soleil community. The exceptional design blending seamlessly into the natural landscape surrounding it. Enjoy the warmth of the sun during an afternoon happy hour spent in your private outdoor living room. Celebrate homegrown traditions and explore the art of cooking in your gourmet kitchen, complete with professional appliances, quartz counters and custom cabinets. The generous main level primary suite is a welcome retreat of luxury and restfulness. Highlighted by a spa bath with a large multi-head walk-in shower. Need a quiet private space for your zoom video calls. The main floor study is a perfect place to work from home. Finished walkout lower level with ten-foot ceilings features two over-sized bedrooms with amazing light and private baths. A huge rec room with eighty-five TV & sound system make the perfect spot to entertain family and friends. Garage lover wanted for this four-car oversized finished space with extra tall doors and enough height for a car lift. Located on a one plus acre lot and just minutes to shops and restaurants. Rarely do you find a home with privacy and seclusion yet so close to the amenities of daily life. If you are looking to live a life of excellence, see this impeccable home today! Additional info is available at www.2164AvenidaDelSol.com.
- Type:
- Single Family
- Sq.Ft.:
- 3,533
- Status:
- Active
- Beds:
- 4
- Lot size:
- 0.22 Acres
- Year built:
- 2014
- Baths:
- 4.00
- MLS#:
- 7919284
- Subdivision:
- Crystal Valley Ranch
ADDITIONAL INFORMATION
New garden-like landscaping, complete with lighting and irrigation, provides a lush backdrop to this beautiful home. Located at the end of a cul-de-sac and set back a rare 60 feet from the street, the property offers an oversized driveway and large front lawn. Outback, the expansive patio and deck invite you to relax and entertain in style, surrounded by trees for added privacy. Inside, bright living spaces with large windows offer Front Range views from almost every room. The stunning kitchen features a large center island, complimentary granite countertops and dark cabinetry, a huge walk-in pantry, and an eat-in area. The great room overlooks mountain views and shares a double-sided fireplace with the formal dining room. Upstairs houses a spacious primary suite complete with two walk-in closets and a deluxe bathroom with soaking tub and glass-enclosed shower, providing a luxurious private retreat. A large loft provides another living, office, or play space, and two additional bedrooms share a Jack-and-Jill bathroom. On the main floor, there's a convenient guest suite, ideal for visitors. The walk-out basement is partially finished and serves as the ultimate man cave, offering a perfect space for recreation featuring a bar with seating, a climbing wall, and a game table area. The community pool and clubhouse are within walking distance, just around the corner, and the location offers close proximity to I-25 with easy access in and out of the neighborhood. Don't miss the opportunity to own this exquisite property that combines charm, elegance, and a prime location.
$1,350,000
1125 Brotherton Point Castle Rock, CO 80104
- Type:
- Single Family
- Sq.Ft.:
- 4,325
- Status:
- Active
- Beds:
- 4
- Lot size:
- 0.23 Acres
- Year built:
- 2023
- Baths:
- 5.00
- MLS#:
- 7887588
- Subdivision:
- Lanterns
ADDITIONAL INFORMATION
Exquisite one-year-old home nestled against open space with breathtaking views of wildlife and mountains. Featuring 4 bedrooms, 5 bathrooms, and a main floor office, this home boasts a spacious custom kitchen ideal for culinary enthusiasts and entertaining with the enormous island. The kitchen seamlessly flows into the family room, highlighted by vaulted ceilings, a gas fireplace, and surround sound wiring. Expansive multi-slide doors open up most of the wall and beckon you to a private patio overlooking the serene open space. The primary bedroom offers a cozy fireplace, a large closet with a luxurious California-closet-inspired shelving system, and an indulgent wet room bathroom complete with a large soaking tub and multi-head shower. Upstairs, two additional bedrooms each include their own baths and spacious walk-in closets. An unfinished basement spanning 2,411 square feet provides ample space for future expansion or storage needs. A three-car garage with high ceilings offers additional room for shelving or recreational equipment. Located just minutes from Dawson Butte Ranch, residents enjoy access to hiking, biking, and an aerial obstacle course. Noteworthy extras include central vacuum, stairwell lighting, Sub-Zero refrigerator, Hunter Douglas shutters, solar prewire, Tesla Powerwall prewire, surge protectors, and a gas line for the barbecue. With this prime location this home is better than going new construction because your landscaping, windows treatments and punch list has all been completed at someone else's expense. Information provided herein is from sources deemed reliable but not guaranteed and is provided without the intention that any buyer rely upon it. Listing Broker takes no responsibility for its accuracy and all information must be independently verified by buyers.
- Type:
- Single Family
- Sq.Ft.:
- 3,920
- Status:
- Active
- Beds:
- 3
- Lot size:
- 0.32 Acres
- Year built:
- 2024
- Baths:
- 3.00
- MLS#:
- 3907273
- Subdivision:
- Oak Ridge At Crystal Valley
ADDITIONAL INFORMATION
**!!AVAILABLE NOW/MOVE IN READY!!**SPECIAL FINANCING AVAILABLE** This Delaney is waiting to impress with the convenience of its ranch-style layout along with designer finishes throughout. The main floor offers a study and a generous secondary bedroom with a shared bath. The open layout leads you to the back of the home where a beautiful gourmet kitchen awaits and features a quartz center island, walk-in pantry, stainless steel appliances. Beyond, is an open breakfast nook and expansive great room with a fireplace. The nearby primary suite showcases a spacious walk-in closet and private deluxe bath. If that wasn’t enough, this home includes a finished basement that boasts a wide-open rec room, an additional bedroom with a shared bath, and flex room.
- Type:
- Single Family
- Sq.Ft.:
- 4,816
- Status:
- Active
- Beds:
- 5
- Lot size:
- 0.33 Acres
- Year built:
- 2024
- Baths:
- 5.00
- MLS#:
- 8096115
- Subdivision:
- Oak Ridge At Crystal Valley
ADDITIONAL INFORMATION
**!!AVAILABLE NOW/MOVE IN READY!!**SPECIAL FINANCING AVAILABLE**BACKS TO OPEN SPACE** This Dillon II features a dramatic two-story entry with beautiful finishes and smartly designed upgrades throughout. A formal dining room rests at the front of the home and offers a more formal space for meals and conversation. An expansive great room welcomes you to relax with a fireplace. Beyond, the gourmet kitchen features a quartz center island, walk-in pantry and stainless-steel appliances. A convenient powder room rests outside a spacious study and the mudroom leading to the 3-car garage. Retreat upstairs to find views to the first floor, along with three secondary bedrooms, one with a private bath and a shared bath that make perfect accommodations for family or guests. The primary suite is nearby and showcases a private, 5-piece bath and a walk-in closet. If that wasn’t enough, this home includes a finished basement that boasts a wide-open rec room and versatile flex room. A basement bedroom and shared bath completes this home.
- Type:
- Single Family
- Sq.Ft.:
- 4,179
- Status:
- Active
- Beds:
- 4
- Lot size:
- 0.3 Acres
- Year built:
- 2024
- Baths:
- 3.00
- MLS#:
- 7431863
- Subdivision:
- Oak Ridge At Crystal Valley
ADDITIONAL INFORMATION
**!!AVAILABLE NOW/MOVE IN READY!!**SPECIAL FINANCING AVAILABLE**CUL-DE-SAC LOT** This Harris is waiting to impress with the convenience of its ranch-style layout along with designer finishes throughout. The main floor offers two secondary bedrooms flanking a shared bath, offering ideal accommodations for family or guests. The open layout leads you to the back of the home where a beautiful gourmet kitchen awaits and features a quartz center island, walk-in pantry and stainless steel appliances. Beyond, the open breakfast nook flows into the welcoming great room with a fireplace and doors that leads to the covered patio .The nearby primary suite showcases a spacious walk-in closet and a private five piece bath. A convenient laundry, dining room and mud room complete the main level. If that wasn’t enough, this exceptional home includes a finished basement that boasts a wide-open rec room with a stunning wet bar along with a shared bath and a large basement bedroom with a walk-in closet and flex room.
- Type:
- Single Family
- Sq.Ft.:
- 4,816
- Status:
- Active
- Beds:
- 6
- Lot size:
- 0.31 Acres
- Year built:
- 2024
- Baths:
- 5.00
- MLS#:
- 3417087
- Subdivision:
- Oak Ridge At Crystal Valley
ADDITIONAL INFORMATION
**!!AVAILABLE NOW/MOVE IN READY!!**SPECIAL FINANCING AVAILABLE**BACKS TO OPEN SPACE** This, cul-de-sac lot, Dillon II offers breathtaking views and features a dramatic two-story entry. It includes exquisite finishes and thoughtfully designed upgrades throughout. A formal dining room rests at the front of the home and offers a more formal space for meals and conversation. An expansive great room welcomes you to relax with a fireplace. Beyond, the gourmet kitchen features a quartz center island, walk-in pantry and stainless-steel appliances. A main floor bedroom with shared bath and the mudroom leading to the 3-car garage complete the main floor. Retreat upstairs to find views to the first floor, along with three secondary bedrooms, one with a private bath and a shared bath that make perfect accommodations for family or guests. The primary suite is nearby and showcases a private, 5-piece bath and a walk-in closet. If that wasn’t enough, this home includes a finished basement that boasts a wide-open rec room and versatile flex room. A basement bedroom and shared bath completes this home.
- Type:
- Single Family
- Sq.Ft.:
- 5,127
- Status:
- Active
- Beds:
- 4
- Lot size:
- 0.27 Acres
- Year built:
- 2024
- Baths:
- 5.00
- MLS#:
- 4245057
- Subdivision:
- Oak Ridge At Crystal Valley
ADDITIONAL INFORMATION
**!!AVAILABLE NOW/MOVE IN READY!!**SPECIAL FINANCING AVAILABLE**This Darius ranch plan by Richmond American is an entertainer's dream, with thoughtfully designed spaces and stunning finishes. The main floor provides ample space for entertaining and relaxing, offering a formal dining room, two generous bedrooms, one with a private bath and the other with a shared bath. The soaring entry welcomes with views all the way past the formal dining to the great room at the back of the house, with fireplace and leads to the covered patio backing to beautiful open space. The gourmet kitchen impresses any level of chef with its quartz center island, stainless steel appliances, walk-in pantry, and spacious breakfast nook. The primary suite showcases a private bath and walk-in closet. The finished basement is immense! Endless fun available in the rec room with a stunning wet bar, along with a flex room and basement bedroom with shared bath.
- Type:
- Single Family
- Sq.Ft.:
- 3,809
- Status:
- Active
- Beds:
- 4
- Lot size:
- 0.26 Acres
- Year built:
- 2024
- Baths:
- 4.00
- MLS#:
- 6785554
- Subdivision:
- Oak Ridge At Crystal Valley
ADDITIONAL INFORMATION
***!!AVAILABLE NOW/MOVE IN READY!!**SPECIAL FINANCING AVAILABLE** This Melody is waiting to impress with the convenience of its ranch-style layout along with designer finishes throughout. The main floor offers two generous secondary bedroom with a shared bath. The open layout leads you to the back of the home where a beautiful gourmet kitchen awaits and features a quartz center island, walk-in pantry and stainless steel appliances. Beyond, the open dining room flows into the welcoming great room with a fireplace and opens into the large covered patio. The nearby primary suite showcases a spacious walk-in closet and a private bath. A convenient laundry and mud room complete the main level. If that wasn’t enough, this exceptional home includes a finished basement that boasts a wide-open, versatile rec room along with a basement bedrooms that has a walk-in closet and a shared bath.
Andrea Conner, Colorado License # ER.100067447, Xome Inc., License #EC100044283, [email protected], 844-400-9663, 750 State Highway 121 Bypass, Suite 100, Lewisville, TX 75067

The content relating to real estate for sale in this Web site comes in part from the Internet Data eXchange (“IDX”) program of METROLIST, INC., DBA RECOLORADO® Real estate listings held by brokers other than this broker are marked with the IDX Logo. This information is being provided for the consumers’ personal, non-commercial use and may not be used for any other purpose. All information subject to change and should be independently verified. © 2024 METROLIST, INC., DBA RECOLORADO® – All Rights Reserved Click Here to view Full REcolorado Disclaimer
Castle Rock Real Estate
The median home value in Castle Rock, CO is $684,000. This is lower than the county median home value of $722,400. The national median home value is $338,100. The average price of homes sold in Castle Rock, CO is $684,000. Approximately 76.03% of Castle Rock homes are owned, compared to 21.09% rented, while 2.89% are vacant. Castle Rock real estate listings include condos, townhomes, and single family homes for sale. Commercial properties are also available. If you see a property you’re interested in, contact a Castle Rock real estate agent to arrange a tour today!
Castle Rock, Colorado 80104 has a population of 71,037. Castle Rock 80104 is more family-centric than the surrounding county with 47.72% of the households containing married families with children. The county average for households married with children is 42.97%.
The median household income in Castle Rock, Colorado 80104 is $121,388. The median household income for the surrounding county is $127,443 compared to the national median of $69,021. The median age of people living in Castle Rock 80104 is 35.7 years.
Castle Rock Weather
The average high temperature in July is 85.5 degrees, with an average low temperature in January of 18.6 degrees. The average rainfall is approximately 18.6 inches per year, with 78.3 inches of snow per year.
