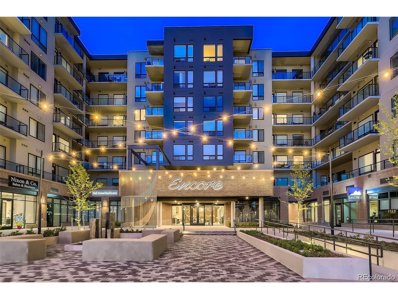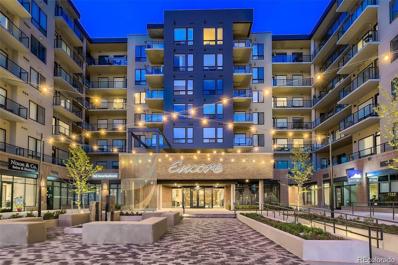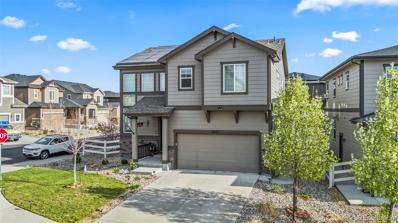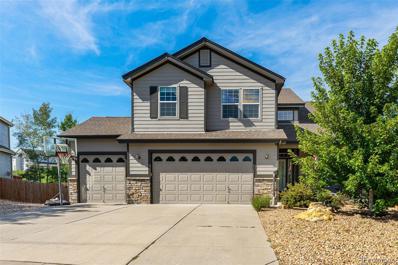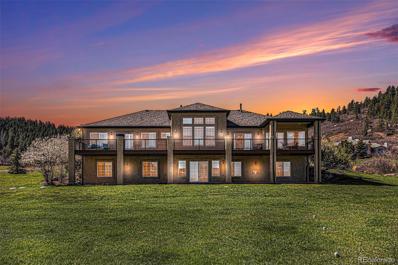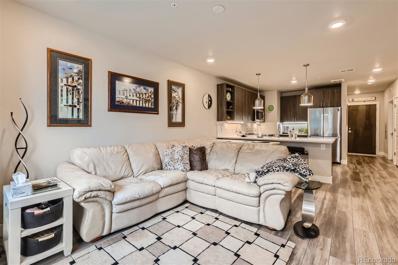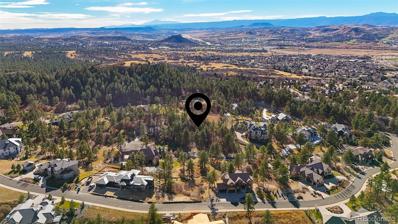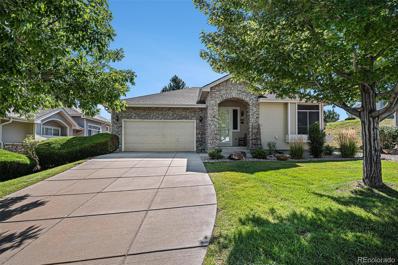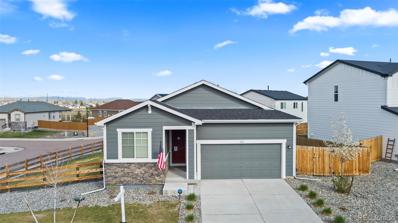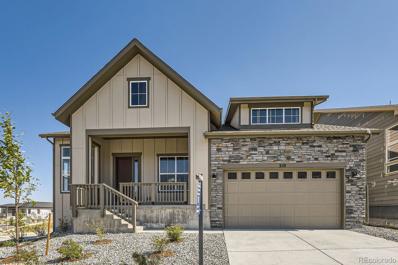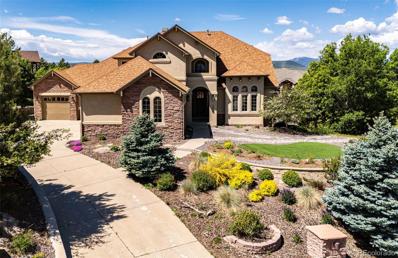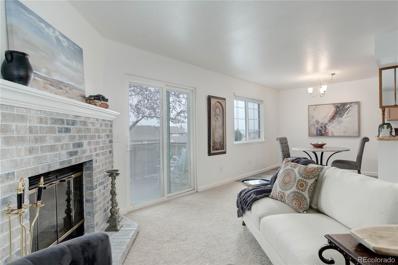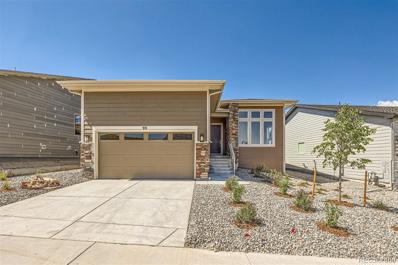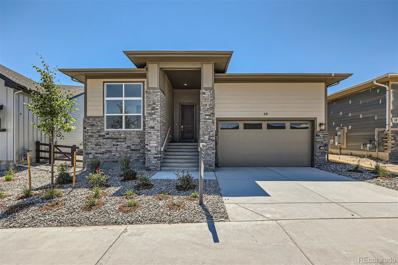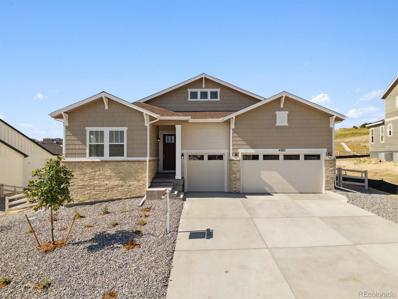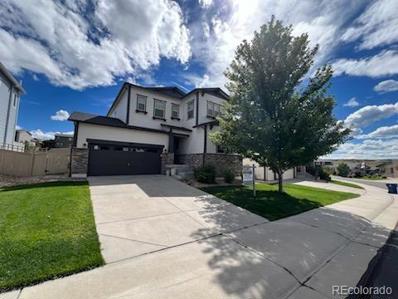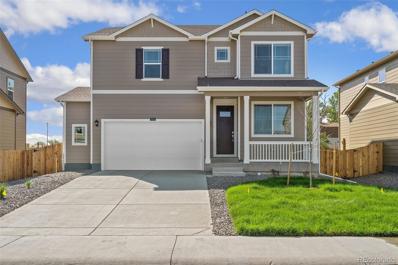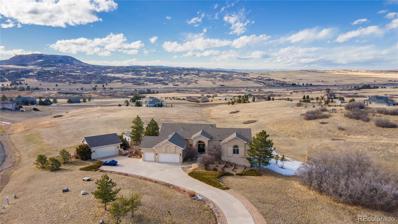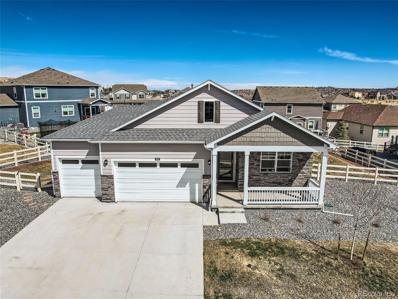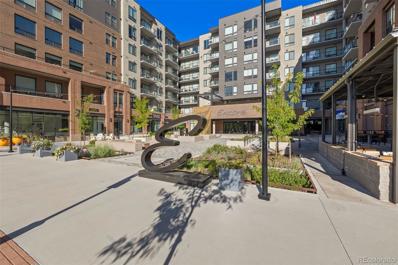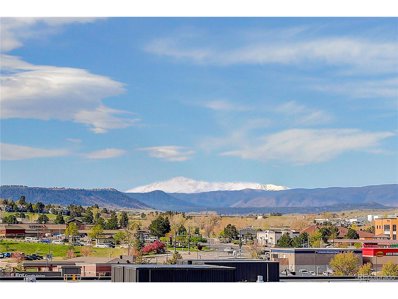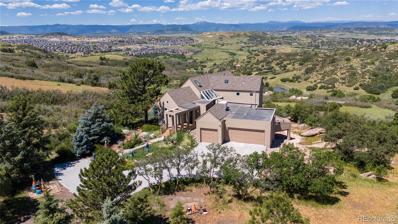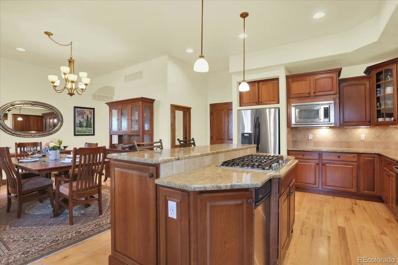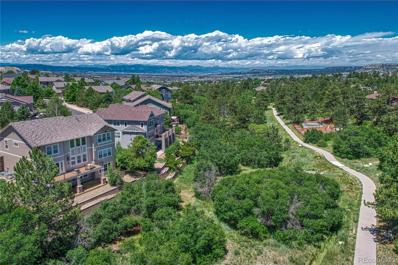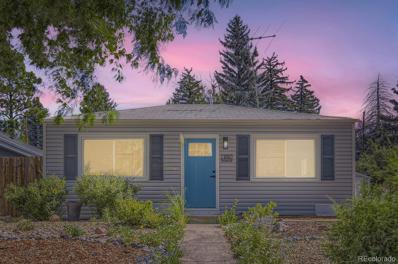Castle Rock CO Homes for Rent
- Type:
- Other
- Sq.Ft.:
- 1,193
- Status:
- Active
- Beds:
- 2
- Year built:
- 2021
- Baths:
- 2.00
- MLS#:
- 5457790
- Subdivision:
- Encore
ADDITIONAL INFORMATION
Imagine being steps to restaurants, shops, cafes, salons, and Festival Park -- where there are weekly events such as Farmer's Markets, Art Shows, and live music. A true downtown lifestyle in the highly-desirable Encore building, right in the heart of downtown Castle Rock. The newly-built condo building features a contemporary and sophisticated design and offers amazing amenities that cater to everyone. This 2nd floor unit has an ideal, west-facing direction overlooking the courtyard with scenic, hilltop views. Stylishly designed and beautifully updated with upgrades, the condo features premium, Hunter Douglas electronic blinds, Google smart home technology, newly installed laundry room storage, and includes two deeded parking spaces. The open floorplan has coveted 10-foot ceilings and is oriented around generously-sized windows with views. The stunning kitchen showcases slab quartz countertops, stainless-steel KitchenAid appliances, and a large center island with seating, plus the adjacent dining area is large enough for entertaining. The spacious primary bedroom features an ensuite luxury bathroom, equipped with frameless glass shower, quartz countertops, and double vanity. Living at the Encore is truly a lifestyle. The amenities include a well-equipped fitness center, clubhouse with kitchen and pool table, 25-person jacuzzi, lounge with golf simulator, dog park, pet spa, outdoor lounging areas with fire pits and grills, and sleek common areas for working or relaxing. Onsite security and key fob entry keeps the building safe and secure and the units have smart, keypad locks for easy access, and two deeded parking spaces come with the unit. The location offers an easy commute to Denver, DTC, or Colorado Springs and there's so much to do right at your fingertips. This is the best of luxury and low-maintenance living. Don't miss this opportunity!
- Type:
- Condo
- Sq.Ft.:
- 1,193
- Status:
- Active
- Beds:
- 2
- Year built:
- 2021
- Baths:
- 2.00
- MLS#:
- 5457790
- Subdivision:
- Encore
ADDITIONAL INFORMATION
Imagine being steps to restaurants, shops, cafes, salons, and Festival Park -- where there are weekly events such as Farmer's Markets, Art Shows, and live music. A true downtown lifestyle in the highly-desirable Encore building, right in the heart of downtown Castle Rock. The newly-built condo building features a contemporary and sophisticated design and offers amazing amenities that cater to everyone. This 2nd floor unit has an ideal, west-facing direction overlooking the courtyard with scenic, hilltop views. Stylishly designed and beautifully updated with upgrades, the condo features premium, Hunter Douglas electronic blinds, Google smart home technology, newly installed laundry room storage, and includes two deeded parking spaces. The open floorplan has coveted 10-foot ceilings and is oriented around generously-sized windows with views. The stunning kitchen showcases slab quartz countertops, stainless-steel KitchenAid appliances, and a large center island with seating, plus the adjacent dining area is large enough for entertaining. The spacious primary bedroom features an ensuite luxury bathroom, equipped with frameless glass shower, quartz countertops, and double vanity. Living at the Encore is truly a lifestyle. The amenities include a well-equipped fitness center, clubhouse with kitchen and pool table, 25-person jacuzzi, lounge with golf simulator, dog park, pet spa, outdoor lounging areas with fire pits and grills, and sleek common areas for working or relaxing. Onsite security and key fob entry keeps the building safe and secure and the units have smart, keypad locks for easy access, and two deeded parking spaces come with the unit. The location offers an easy commute to Denver, DTC, or Colorado Springs and there’s so much to do right at your fingertips. This is the best of luxury and low-maintenance living. Don’t miss this opportunity!
- Type:
- Single Family
- Sq.Ft.:
- 2,076
- Status:
- Active
- Beds:
- 3
- Lot size:
- 0.11 Acres
- Year built:
- 2017
- Baths:
- 3.00
- MLS#:
- 9021492
- Subdivision:
- Crystal Valley Ranch
ADDITIONAL INFORMATION
Welcome home to your stunning single-family residence that offers updates all around. The open concept of the main floor has upgraded flooring throughout the main level. This impeccably maintained home offers stainless appliances, gas range, gourmet kitchen with beautiful slab granite counters. Just off the kitchen is the dining area and fireplace with built ins. At the top of the stairs is a flex space/loft; for an office, work out equipment, play area, or study. This 3-bedroom, 3 bathrooms, offers a convenient laundry room with cabinets upstairs that adds to the ease of daily living. The HOA includes access to a Recreation Center, swimming pool, workout center, gathering area. Nestled within walking distance of Rhyolite Regional Park, outdoor enthusiasts will revel in the convenience of having a Disc Golf Course, Bike Trail/Course, Tennis and Basketball courts, and a Turf Intramural Field just moments away. Don't miss out on owning your dream home in one of Castle Rock's premiere communities. Home has solar. Book your showing today!
- Type:
- Single Family
- Sq.Ft.:
- 4,610
- Status:
- Active
- Beds:
- 4
- Lot size:
- 0.32 Acres
- Year built:
- 2005
- Baths:
- 4.00
- MLS#:
- 4810975
- Subdivision:
- Crystal Valley Ranch
ADDITIONAL INFORMATION
PAINT ALLOWANCE INCLUDED! $15,000 in seller concessions for renovations IN ADDITION TO the paint concession! Amazing luxurious updates throughout this 4bed 4bath 4400sqft home. Fantastic cul-de-sac location and backs to greenbelt and open space with mountain views! Relax on your custom covered trex deck and enjoy the over 1/3 acre fenced yard with no neighbors behind! The gorgeous custom kitchen features custom cabinetry, tile floors, tile backsplash, stainless steel appliances, recessed lighting and granite countertops. Main floor bedroom with full bath, perfect for an office or guest suite! The main floor is completed by a formal dining room, living room, family room, and laundry. The finished basement has a movie theater with stadium seating, sauna, and a wet bar. Upstairs you will find the master retreat with separate sitting room with fireplace, custom Italian tiled bath with bidet, large walk-in closet with custom California closet storage system and more! 2 more large bedrooms with full bath. The best location with large private lot, views, and serenity. Perennial blackberries, strawberries, green onions, dill, and cilantro that bloom and thrive every year with little effort. Community HOA includes clubhouse, pool, park, hiking trails, and playground located conveniently one block away.
$1,299,500
4598 High Spring Road Castle Rock, CO 80104
- Type:
- Single Family
- Sq.Ft.:
- 4,138
- Status:
- Active
- Beds:
- 5
- Lot size:
- 3.61 Acres
- Year built:
- 2000
- Baths:
- 4.00
- MLS#:
- 2799809
- Subdivision:
- Bell Mountain Ranch
ADDITIONAL INFORMATION
Newly updated 5-bedroom, 4-bathroom home nestled on a sprawling 3-acre lot in Bell Mountain Ranch. The property boasts a plethora of brand-new modern & chic updates. The interior has been transformed with new quartz countertops, backsplashes, refaced cabinets, stylish light fixtures & faucets, enhancing the beauty & functionality of every space. The exterior is not left behind, with fresh paint on the garage doors & trim, a new roof & new deck adding to its curb appeal. As you enter, the spacious living room welcomes you with floor-to-ceiling windows that frame the stunning mountain views & native wildlife. The warmth of the gas fireplace makes this a cozy gathering place, leading into a dining area with direct access to the deck for seamless indoor-outdoor living. The gourmet eat-in kitchen is a chef’s delight, equipped with a double oven, range top, & a center island, all accentuated by the new quartz countertops and modern fixtures. Step outside onto the partially covered deck & immerse yourself in the tranquility of nature. The main floor is thoughtfully designed with a large primary suite that opens to the deck & an oversized walk-in closet with custom shelving. The ensuite 5-piece bathroom includes a jetted soaking tub & a separate spacious shower, providing a private spa-like experience. An additional guest bedroom & full bathroom offer convenience & privacy for visitors. The finished walkout basement boasts a large great room with patio access, a guest ensuite with a private bathroom, two more guest bedrooms, an additional guest bathroom, & two storage rooms, offering ample living and storage solutions. The home also features a 3-car attached garage.
- Type:
- Condo
- Sq.Ft.:
- 948
- Status:
- Active
- Beds:
- 2
- Year built:
- 2021
- Baths:
- 2.00
- MLS#:
- 5489892
- Subdivision:
- Encore Condos
ADDITIONAL INFORMATION
Indulge in the epitome of luxury living with this exquisite 2-bedroom, 2-bathroom condo nestled within the prestigious Encore Community! This opulent residence exudes sophistication, featuring an open-concept floor plan adorned with wood-look flooring, sumptuous carpeting in the bedrooms, and designer light fixtures throughout. The heart of this masterpiece, the gourmet kitchen, boasts gleaming stainless steel appliances, sleek custom cabinets, pristine quartz countertops, an elegant tile backsplash, perfect for indulging in casual dining or late-night snacks. Your luminous primary suite offers a lavish ensuite retreat replete with dual sinks, a glass-enclosed step-in shower, and a generously sized walk-in closet. The large windows that grace this home, enhances the unit with an abundance of natural light. The building's unparalleled amenities elevate your lifestyle to new heights, with a luxurious hot tub and pool, a state-of-the-art fitness center, an expansive lounge for entertaining, an indoor dog pampering station, and an exclusive golf/soccer simulator room. This prestigious location places you within effortless reach of fine dining establishments, upscale boutiques, and cultural attractions. Enjoy the vibrant Festival Park, the serenity of the Plum Creek Trail's eight miles of paved pathways, and seamless access to major commuting routes such as I-25 and Santa Fe. This unique offering also includes a deeded reserved parking space (#59) in a covered secure garage. Elevate your existence with this rare opportunity for the ultimate in modern living and luxury.
- Type:
- Land
- Sq.Ft.:
- n/a
- Status:
- Active
- Beds:
- n/a
- Lot size:
- 1.21 Acres
- Baths:
- MLS#:
- 1747961
- Subdivision:
- Pinon Soleil
ADDITIONAL INFORMATION
Ready for your dream home! This is a one-of-a-kind treed vacant lot with 1.21 acres of privacy in the highly desirable Pinon Soleil neighborhood. Surrounded by old-growth ponderosa pines and custom homes, Pinon Soleil is tucked away yet still provides accessibility and convenience to 1-25, as well as a multitude of shopping, dining, and entertainment options. Large interior lot ready to build your dream home with low taxes. This lot is located in the town of Castle Rock, and city water and sewer are available. Drone video fly-through link: https://vid.us/3cizkg
- Type:
- Single Family
- Sq.Ft.:
- 2,844
- Status:
- Active
- Beds:
- 3
- Lot size:
- 0.08 Acres
- Year built:
- 2000
- Baths:
- 3.00
- MLS#:
- 4841866
- Subdivision:
- Fairway Vista
ADDITIONAL INFORMATION
This lovely ranch home in Fairway Vistas is the place you're looking for! It offers maintenance-free living, an ideal location, adjacent to Plum Creek Golf Club, & a short walk to the new Emerald Park with pickleball, bocce, a playground & walking trails, opening this Fall. Situated in a quiet cul-de-sac, boasting spacious living/dining area with plenty of natural light, gas fireplace & plenty of room for entertaining. The sparkling white kitchen with granite countertops & huge pantry offer plenty of cabinets & counter space. The primary suite, with its five-piece bath & two closets and sliding doors opening to the patio. There's also large main floor office/flex room that can easily accommodate overnight guests. The main floor has gleaming oak floors too! There is an entire floor of living space on the freshly painted & carpeted lower level. It provides a large entertainment area, two private rooms to use as guest quarters or office space & a private, beautifully tiled full bath... there's plenty of additional closet space & two walk-in storage rooms. New Bryant furnace 2022 & Aprilaire humidifier provide year-round comfort. Utility bills are markedly lower as owner put installed more insulation in home. The house has a newer class-4 roof & a 2-car garage with a 240-volt outlet for EV charging. The HOA shovels snow, mows the grass, trims the trees & shrubs, waters & fertilizes the lawn, cleans the gutters, repairs the driveway, paints the outside of the home & sponsors multiple social events. Lock up & leave with no worries! The motivated seller has just lowered the price on this property, which also qualifies for a 2-1 interest rate Buydown Incentive if you use a preferred lender. Paying 2% less in interest will save you approximately $8,328 a year & reduce your first years' monthly payment by approximately $694. Enjoy reduced mortgage payments for the first two years! Contact us or your agent for details.
- Type:
- Single Family
- Sq.Ft.:
- 1,783
- Status:
- Active
- Beds:
- 4
- Lot size:
- 0.19 Acres
- Year built:
- 2021
- Baths:
- 2.00
- MLS#:
- 4561799
- Subdivision:
- Bella Mesa
ADDITIONAL INFORMATION
Light and bright living spaces, and picturesque mountain views, this stunning ranch-style home located in Bella Mesa won't last long! Upon entry, you'll find an inviting open floor plan and the convenience of main floor living at it's finest. The kitchen offers sleek stainless steel appliances, a spacious kitchen island complete with seating, a large pantry, and an adjacent dining area that provides plenty of space for entertaining. From the living room, step out onto the large deck and soak in the beautiful mountain views and fresh air; a great way to unwind at the end of the day! The spacious primary suite also offers mountain views, a large walk-in closet, and a convenient ensuite bathroom. With the three additional bedrooms, you're sure to find flexibility for a home office, guests, or anything else your heart desires! Recent updates include luxurious vinyl plank flooring throughout, fresh interior paint, new lighting fixtures, and solar panels. With nearby parks and trails, close proximity to schools, restaurants, shops, and vibrant downtown Castle Rock, you're sure to feel at-home in no time!
- Type:
- Single Family
- Sq.Ft.:
- 2,276
- Status:
- Active
- Beds:
- 2
- Lot size:
- 0.16 Acres
- Year built:
- 2024
- Baths:
- 2.00
- MLS#:
- 2336648
- Subdivision:
- Montaine
ADDITIONAL INFORMATION
Brand new Toll Brothers home! Ready July 2024! Limited time financing incentives - See Sales Representative for more details. Introducing a captivating new construction home nestled against private green space, offering unparalleled tranquility. Step onto the beautiful covered rear deck, seamlessly connecting indoor and outdoor living. Multi-panel stacking doors flood the expanded great room with natural light, complementing the oversized kitchen island, perfect for gatherings. Enjoy the spacious open floor plan, a testament to the popularity design. Don't miss the opportunity to make this stunning retreat your own. As part of our 55+ active adult community, you'll have access to a range of amenities and activities designed to enhance your lifestyle. Whether you prefer socializing with neighbors, staying active in the fitness center, or enjoying the community pool, there's something for everyone. Don'y miss out on this exceptional opportunity to own a beautiful home in our vibrant and welcoming community. Come and experience the best of active adult living in this remarkable property!
$1,250,000
1374 Elm Fork Place Castle Rock, CO 80104
Open House:
Saturday, 9/21 11:00-4:00PM
- Type:
- Single Family
- Sq.Ft.:
- 6,036
- Status:
- Active
- Beds:
- 6
- Lot size:
- 0.57 Acres
- Year built:
- 2006
- Baths:
- 6.00
- MLS#:
- 4705446
- Subdivision:
- Painters Ridge
ADDITIONAL INFORMATION
Painters Ridge (a tell-tale clue) about what you can expect from the neighborhood at your new home - mountain views and sunsets worthy of being painted. Another common scene is neighbors walking their dogs and pausing to visit - also worthy of a painting. What sets 1374 Elm Fork Place apart from other homes in the area is - - QUALITY UPGRADES -- Kitchen with granite counters and Top-of-the-Line SS Appliances, Lower Level professionally finished, new hardwood floors, Dual Furnaces and Dual AC Units, Kitchenette in the lower level, Laundry Room on Two Floors, New Roof - Class IV Shingles, Floor to Ceiling Fireplace in Great Room, Fireplace in Primary Suite, Most Rooms Repainted - Professional Landscaping, Three Tier Water Fall, Rain-Chain Downspouts, Mood Lights and a Roof on the Patio. The other attribute of 1374 Elm Fork Place that sets it apart is the wide Array of Options this three level home offers -- 5 of the 6 bedrooms could be used as offices, craft rooms and/or guest suites, 2 bathrooms on each level. The lower level entertainment area is large enough to accommodate a pool table, sports tables, dance floor and /or game watches. One garage accommodates 3 cars and it is attached to the home. A single car garage on the side of the home is an ideal spot for a hobbyist and /or storage of seasonal items. Go to this home's web site to see Additional Photos, Virtual Tour, Floor Plans with Dimensions and Videos -- https://nate-designs-inc.aryeo.com/sites/1374-elm-frk-pl-castle-rock-co-80104-8940883/branded. Ten TVs and their mounts are included (3 upper level - 4 main floor - 3 lower level). Ubiquiti Surveillance System (audio & video) with 7 cameras is also included. --------- VA LOAN Assumption with Lender Approval to Assume
- Type:
- Condo
- Sq.Ft.:
- 1,028
- Status:
- Active
- Beds:
- 2
- Year built:
- 1984
- Baths:
- 2.00
- MLS#:
- 9660572
- Subdivision:
- Canyon Drive Condo
ADDITIONAL INFORMATION
$15,000 price reduction! Ground level condo with fresh paint and brand-new carpet and LVP flooring create an inviting atmosphere, where every step feels like a fresh start. New electrical panel and plumbing through out have just been completed 2024, 2020 new hot water heater, and 2020 new HVAC system are a huge plus! Picture yourself relaxing in the cozy living area, with the fireplace casting a warm glow on cool evenings. Natural light floods the space, enhancing the serene ambiance. And when you crave a breath of fresh air, simply slide open the glass door to your own private enclosed patio, where you can sip your morning coffee surrounded by tranquility. This condo boasts practicality and comfort, with two bedrooms and two bathrooms providing ample space for both privacy and togetherness. The bedrooms in the back offer a stunning view of the picturesque park, a sight that never fails to inspire. The kitchen is a culinary dream, complete with appliances including a dishwasher, microwave, oven, range, and refrigerator. Enjoy casual meals in the cozy eating nook, or entertain guests with ease in the open layout. Convenience is key with a dedicated laundry room featuring a washer and dryer, making chores a breeze. With 1028 SF of living space, there's plenty of room to spread out and make this condo your own. Parking is a breeze with your own detached one-car exit deep garage, providing security and storage for your vehicle and belongings. This location couldn't be better, with easy access to I-25 and Downtown Castle Rock. Explore a variety of shops, restaurants, and the scenic Riverwalk Park, all just minutes away. And for nature lovers, the condo backs up to open space, offering endless opportunities for outdoor adventures. Located in the Douglas County School District. Please contact Vickie Newman with Guild our preferred lender for a one year buy down!
- Type:
- Single Family
- Sq.Ft.:
- 1,714
- Status:
- Active
- Beds:
- 2
- Lot size:
- 0.15 Acres
- Year built:
- 2024
- Baths:
- 2.00
- MLS#:
- 4928133
- Subdivision:
- Montaine
ADDITIONAL INFORMATION
Brand new Toll Brothers home! Limited time financing incentives - See Sales Representative for more details. Discover a stunning new construction home, available in June, boasting upgraded appliances in the grommet kitchen, elegant French doors in the study, and an expanded rear patio perfect for outdoor gatherings. Tall 8-foot doors throughout the home add sophistication, while the roughed-in basement offers potential for future use. Schedule a tour today and envision your future in this exquisite residence! As part of our 55+ active adult community, you'll have access to a ranch of amenities and activities designed to enhance your lifestyle. Whether you prefer socializing with neighbors, staying active in the fitness center, or enjoying the community pool, there's something for everyone. Don't miss out on this exceptional opportunity to own a beautiful home in our vibrant and welcoming community. Come and experience the best of active adult living in this remarkable property.
- Type:
- Single Family
- Sq.Ft.:
- 2,065
- Status:
- Active
- Beds:
- 2
- Lot size:
- 0.13 Acres
- Year built:
- 2024
- Baths:
- 2.00
- MLS#:
- 5049708
- Subdivision:
- Montaine
ADDITIONAL INFORMATION
Brand new Toll Brothers home! Ready now! Limited time financing incentives - See Sales Representative for more details. Welcome to modern elegance in this thoughtfully designed brand new construction. Nestled in a serene setting, this home offers exquisite features including a sleek fireplace with black stacked tile, a spa-like primary bathroom with luxurious freestanding tub, and a gourmet kitchen with upgraded Whirlpool appliances. Backing to private open space, enjoy tranquility and privacy, while a west-facing driveway ensures convenient access and abundant natural light. Don't miss the chance to make this meticulously curated property your new home sweet home! As part of our 55+ active adult community, you'll have access to a range of amenities and activities designed to enhance your lifestyle. Whether you prefer socializing with neighbors, staying active in the fitness center, or enjoying the community pool, there's something for everyone. Don't miss out on this exceptional opportunity to own a beautiful home in our vibrant and welcoming community. Come and experience the best of active adult living in this remarkable property!
- Type:
- Single Family
- Sq.Ft.:
- 5,127
- Status:
- Active
- Beds:
- 4
- Lot size:
- 0.28 Acres
- Year built:
- 2024
- Baths:
- 5.00
- MLS#:
- 8133001
- Subdivision:
- Oak Ridge At Crystal Valley
ADDITIONAL INFORMATION
**!!AVAILABLE NOW/MOVE IN READY!!**SPECIAL FINANCING AVAILABLE**LARGE LOT THAT BACKS TO OPEN SPACE**The Darius ranch plan by Richmond American is a dream for entertainers, featuring carefully designed spaces, exquisite finishes, and multi-slide doors that open to a covered patio overlooking beautiful open space. The main floor provides ample space for entertaining and relaxing, offering a formal dining room, two generous bedrooms, one with a private bath and the other with a shared bath. The soaring entry welcomes with views all the way past the formal dining to the great room at the back of the house, with a cozy fireplace. The gourmet kitchen impresses any level of chef with its quartz center island, stainless steel appliances, walk-in pantry, and spacious breakfast nook. The primary suite showcases a private bath and walk-in closet. The finished basement is immense! Endless fun available in the rec room with a stunning wet bar, along with a flex room and basement bedroom with shared bath.
- Type:
- Single Family
- Sq.Ft.:
- 2,468
- Status:
- Active
- Beds:
- 3
- Lot size:
- 0.14 Acres
- Year built:
- 2012
- Baths:
- 3.00
- MLS#:
- 3189617
- Subdivision:
- Heckendorf Ranch
ADDITIONAL INFORMATION
Welcome to this immaculate Crystal Valley home with stunning views! Featuring an open-concept layout, kitchen with granite countertops, spacious island, and pantry. Kitchen opens to both the living and dining rooms. Lliving room with fireplace and surround sound, along with upgraded lighting and wood floors throughout main level. While in the living room step outside to enjoy the oversized back deck and professional landscaping, don't forget to take in the views. Main level office with french doors and powder room complete this level. Upstairs, find a primary suite with spa-like bathroom and walk in closet Plus a versatile loft, two additional bedrooms with full bath, and oversized laundry room. Full unfinished basement waiting for your imagination. Recent exterior updates include fresh paint newer south-facing windows, newer railing on the Trex deck, and stained fence. Oversized 2-car garage with plenty of storage. Community pool and nearby trails for outdoor fun.
- Type:
- Single Family
- Sq.Ft.:
- 2,398
- Status:
- Active
- Beds:
- 4
- Lot size:
- 0.2 Acres
- Year built:
- 2024
- Baths:
- 3.00
- MLS#:
- 6740031
- Subdivision:
- Crystal Valley Ranch
ADDITIONAL INFORMATION
*Ready Now* Welcome home to Crystal Valley Ranch! This gorgeous Holcombe floor plan is the perfect place to start your life in Castle Rock. Enjoy an inviting open concept main floor with LVP flooring, and a stunning kitchen that comes equipped with stainless steel appliances, quartz countertops, and gray cabinets. Plus there's a main level study/flex room for whatever you need it for! With four bedrooms, two-and-a-half bathrooms and an unfinished walk out basement there's plenty of space for everyone - All that plus landscaping both front and back. As if this wasn't enough - tankless water heater? Check! America's smart home technology package? Yes please! Air conditioning? Absolutely! So come enjoy life in Castle Rock at Crystal Valley Ranch today - you won't regret it. ***Photos are representative and not of actual property***
$1,199,000
255 Starburst Circle Castle Rock, CO 80104
- Type:
- Single Family
- Sq.Ft.:
- 4,510
- Status:
- Active
- Beds:
- 4
- Lot size:
- 5.06 Acres
- Year built:
- 2002
- Baths:
- 5.00
- MLS#:
- 7942502
- Subdivision:
- Bell Mountain Ranch
ADDITIONAL INFORMATION
Situated on over 5 acres with impressive mountain views, this spacious 4-bedroom, 5-bathroom home offers plenty of room and comfort. Large windows and high ceilings create a bright and open atmosphere, while recent updates, including a tankless water heater installed in February 2024 and new AC units and furnaces from August 2021, add modern conveniences. Outdoors, there's a newly built Trex deck spanning over 500 sq ft, perfect for outdoor activities and enjoying the scenery. The property also features well-maintained landscaping, a 3-car attached garage, plus a separate 2-car garage and a small barn. Inside, the main bedroom includes an attached bathroom with a jetted tub and a walk-in closet. Additionally, there are two extra rooms that could serve as offices or extra bedrooms, and the basement includes a bedroom with its own entrance and bathroom. This property is a great fit for those looking for space and functionality in a natural setting. Bell Mountain offers over 20 miles of trails for walking and riding with nearby The area will soon benefit from a newly approved interchange on Highway 25.
- Type:
- Single Family
- Sq.Ft.:
- 1,780
- Status:
- Active
- Beds:
- 4
- Lot size:
- 0.26 Acres
- Year built:
- 2022
- Baths:
- 2.00
- MLS#:
- 9463168
- Subdivision:
- Crystal Valley Ranch
ADDITIONAL INFORMATION
$$$ Garden/Landscape Incentive $$$ Welcome to 4662 Trails Edge Lane, a modern gem built in 2022. This 1,700 sq. ft. haven features four bedrooms, two bathrooms, and an abundance of natural light. The highlight is a sprawling 1/4 acre corner lot, perfect for outdoor fun and summer BBQs. The oversized 3.5 car garage offers ample space for multiple vehicles, storage, or a workshop—ideal for car enthusiasts or DIY fans. Enjoy the vibrant Crystal Valley community with parks, trails, and recreational facilities at your doorstep. Plus, you're just minutes from shopping, dining, and entertainment. This home seamlessly blends tranquility with convenience. Don't miss out—make it yours today!
- Type:
- Condo
- Sq.Ft.:
- 1,192
- Status:
- Active
- Beds:
- 2
- Year built:
- 2021
- Baths:
- 2.00
- MLS#:
- 2695497
- Subdivision:
- Encore
ADDITIONAL INFORMATION
Stunning Pikes Peak views from every window in this South facing 2 bedroom, 2 bathroom unit. Don't miss out on this incredible opportunity to live in a modern and luxurious condo located in the heart of Downtown Castle Rock. Residents of Encore enjoy a wide range of amenities, including a golf simulator, hot tub, fitness facility, dog wash area, and owner's recreation room complete with big screen TVs, full kitchen, card tables and pool table. The outdoor space is perfect for relaxing or entertaining guests, and the convenient location allows for easy access to shopping and dining options within walking distance. Castle Rock trail system is easily accessed across the street for all your outdoor activities. Experience low maintenance luxury living at its finest in this beautiful condo at Encore. Call Us Today for your private tour!
- Type:
- Other
- Sq.Ft.:
- 1,192
- Status:
- Active
- Beds:
- 2
- Year built:
- 2021
- Baths:
- 2.00
- MLS#:
- 2695497
- Subdivision:
- Encore
ADDITIONAL INFORMATION
Stunning Pikes Peak views from every window in this South facing 2 bedroom, 2 bathroom unit. Don't miss out on this incredible opportunity to live in a modern and luxurious condo located in the heart of Downtown Castle Rock. Residents of Encore enjoy a wide range of amenities, including a golf simulator, hot tub, fitness facility, dog wash area, and owner's recreation room complete with big screen TVs, full kitchen, card tables and pool table. The outdoor space is perfect for relaxing or entertaining guests, and the convenient location allows for easy access to shopping and dining options within walking distance. Castle Rock trail system is easily accessed across the street for all your outdoor activities. Experience low maintenance luxury living at its finest in this beautiful condo at Encore. Call Us Today for your private tour!
$1,650,000
1237 S Ridge Road Castle Rock, CO 80104
- Type:
- Single Family
- Sq.Ft.:
- 3,998
- Status:
- Active
- Beds:
- 3
- Lot size:
- 17.5 Acres
- Year built:
- 1994
- Baths:
- 3.00
- MLS#:
- 2993448
- Subdivision:
- Parent
ADDITIONAL INFORMATION
Magnificent, Breathtaking Views of the full Front Range highlight this carefully crafted, custom residence. Built to ensure spectacular vistas from within, and to invite abundant natural light throughout, this extraordinary property overlooks Plum Creek and the surrounding Castle Rock areas. The pride in ownership and meticulous attention to detail is evident throughout the open concept layout, creating a bright, airy, and inviting atmosphere that must be seen to be truly appreciated. At the front of the home, a well-positioned Office with vaulted ceilings leads down to a Chef’s kitchen that boasts Upscale Appliances, ample work surfaces, 3 ovens, and an island that overlooks the Great Room, offering splendid views from every window, and seamless space for entertaining, relaxation, and play. A generously sized dining room cannot fail to impress your guests with outstanding views, and is perfect for casual dining or holiday gatherings, while a well-proportioned Great Room features a wall of new windows, a fireplace, and opens to a large deck that invites you to unwind and enjoy stunning sunsets and wildlife. Upstairs, you’ll adore the expansive primary suite with its own deck, magnificent picture window, sitting area, and fireplace. The primary bath features a spacious, convenient layout, soaking tub, double vanities, heated floors, and a large walk-in closet. The lower level includes two roomy bedrooms, a full bath, and a sizable Family room that currently serves as an Art Studio. The basement also offers unfinished space for storage or potential expansion. Radiant in-floor heat, multiple decks, a stucco exterior, and an oversized 3-car garage complete this exceptional home. This gorgeous 17 acres features usable pasture, sloped land, rock outcroppings , places to hike, and includes the private road. Just minutes from downtown Castle Rock with dining and shopping. Come see your dream home today!
- Type:
- Single Family
- Sq.Ft.:
- 2,804
- Status:
- Active
- Beds:
- 4
- Lot size:
- 0.48 Acres
- Year built:
- 2006
- Baths:
- 3.00
- MLS#:
- 3314311
- Subdivision:
- Castlewood Ranch
ADDITIONAL INFORMATION
Back on Market and better than Ever; Check out all the upgrades and improvments...including the Price! All Reasonable Offers will be considered. Welcome to Pinon Bluffs of Castlewood Ranch and this open floor plan, cozy-feel 4 bedroom 3 bath ranch home. Everything you need is on the main level. Enjoy entertaining in the great room, kitchen, dining space or on the covered deck with a view of the canyon. The Primary Suite offers a newly remodeled bath, walk-in closet and access to the laundry room. The office or secondary bedroom and full bath complete the main floor. The garden level offers two additional bedrooms and a 3/4bath, reading nook and an amazing family/media room complete with fireplace and kitchenette. If that's not enough, check out the custom wine cellar and large unfinished storage space! Flagstone Elementary and Mesa Middle School are within walking distance. Come make this your new home!
$1,099,000
2431 Crestridge Drive Castle Rock, CO 80104
- Type:
- Single Family
- Sq.Ft.:
- 4,952
- Status:
- Active
- Beds:
- 6
- Lot size:
- 0.24 Acres
- Year built:
- 2003
- Baths:
- 5.00
- MLS#:
- 8683317
- Subdivision:
- Escavera
ADDITIONAL INFORMATION
Located on 10.77 acres of dedicated Town Open Space, this two-story home is located on a private 1/4-acre lot with no homes behind you in the custom home community of Escavera! Escavera is one of the lowest tax districts in Castle Rock! The front bonus room can be used for formal living, playroom, study, music room—you name it! The formal dining room provides entertaining at its best and leads to a super gourmet updated kitchen with all the appliances including INDUCTION cooking and huge walk-in pantry. The main floor bedroom with closet and adjacent half bath is super convenient for those who largely need main floor living or study. The upper primary bedroom and en-suite bath features two closets, split vanities, jetted tub and walk-in shower. Another upper bedroom includes an en-suite three-quarter bath which is perfect for guests. Two more upper bedrooms and 4-piece full bath makes room for everyone. The newly finished walk-out basement features a Rec Room with fireplace, wet bar, game room, bedroom and three-quarter bath. And don’t forget the workshop/pottery/craft room with built-in cabinets and sink. Step onto the newly finished composite upper deck or brand new stamped concrete patio to view the 1/4-acre yard on 10+ acres of Town Open Space that trails you to the Town Recreation Center, playgrounds and tennis court! Check out the photos! The oversized 3-car wide garage has room for both cars and toys! The roof has a 5-year certification!
- Type:
- Single Family
- Sq.Ft.:
- 1,558
- Status:
- Active
- Beds:
- 3
- Lot size:
- 0.14 Acres
- Year built:
- 1949
- Baths:
- 2.00
- MLS#:
- 7479708
- Subdivision:
- Grandview Add
ADDITIONAL INFORMATION
NEW PRICE! Priced to sell! Turn-Key & Move in Ready! Unbeatable Location Near Downtown Castle Rock! 416 Gilbert St offers a unique opportunity to own a home that blends elegance with practicality. Remodeled 3 bedroom 2 bath home with remodeled 1 bedroom ADU with heat/AC. Live steps away from bustling downtown Castle Rock, with its array of shops, restaurants, and riverwalk park. Enjoy the convenience of urban living combined with the tranquility of Colorado's natural beauty, all from the comfort of your own home. The main residence is remodeled with refined charm, new flooring, paint, kitchen, new appliances and bathrooms. New modern tile, quartz counters, cabinets, vanities and fixtures. The added flexibility of a remodeled 550 SQFT ADU with vaulted ceiling gives multiple possibilities and increased property value. Over 1,500 finished sqft with house and ADU. Whether you're looking for your own flex space, office studio, income producing rental or multi-generational living it is rare to own a house with an ADU in this highly sought after location. Property has been landscaped with various flowers, shrubs and native plants that will change with the seasons. Embrace the lifestyle you’ve always wanted in Castle Rock. Additional detached garage, off-street parking behind ADU and front driveway parking. Offers will be presented to Seller as received. Schedule your visit today. Hurry this house won't last!
| Listing information is provided exclusively for consumers' personal, non-commercial use and may not be used for any purpose other than to identify prospective properties consumers may be interested in purchasing. Information source: Information and Real Estate Services, LLC. Provided for limited non-commercial use only under IRES Rules. © Copyright IRES |
Andrea Conner, Colorado License # ER.100067447, Xome Inc., License #EC100044283, [email protected], 844-400-9663, 750 State Highway 121 Bypass, Suite 100, Lewisville, TX 75067

The content relating to real estate for sale in this Web site comes in part from the Internet Data eXchange (“IDX”) program of METROLIST, INC., DBA RECOLORADO® Real estate listings held by brokers other than this broker are marked with the IDX Logo. This information is being provided for the consumers’ personal, non-commercial use and may not be used for any other purpose. All information subject to change and should be independently verified. © 2024 METROLIST, INC., DBA RECOLORADO® – All Rights Reserved Click Here to view Full REcolorado Disclaimer
Castle Rock Real Estate
The median home value in Castle Rock, CO is $466,100. This is lower than the county median home value of $487,900. The national median home value is $219,700. The average price of homes sold in Castle Rock, CO is $466,100. Approximately 74.76% of Castle Rock homes are owned, compared to 22.43% rented, while 2.81% are vacant. Castle Rock real estate listings include condos, townhomes, and single family homes for sale. Commercial properties are also available. If you see a property you’re interested in, contact a Castle Rock real estate agent to arrange a tour today!
Castle Rock, Colorado 80104 has a population of 57,274. Castle Rock 80104 is more family-centric than the surrounding county with 48.57% of the households containing married families with children. The county average for households married with children is 45.24%.
The median household income in Castle Rock, Colorado 80104 is $101,122. The median household income for the surrounding county is $111,154 compared to the national median of $57,652. The median age of people living in Castle Rock 80104 is 34.8 years.
Castle Rock Weather
The average high temperature in July is 85.2 degrees, with an average low temperature in January of 17.8 degrees. The average rainfall is approximately 19.2 inches per year, with 61.8 inches of snow per year.
