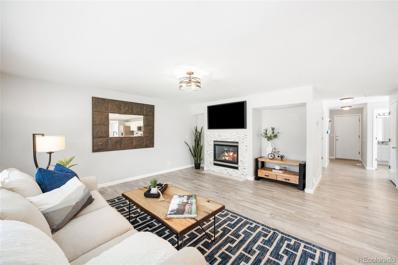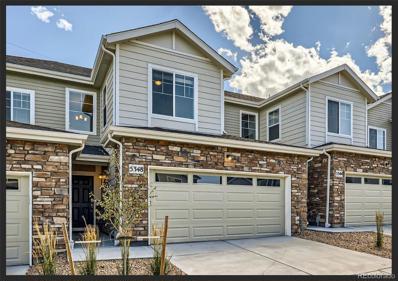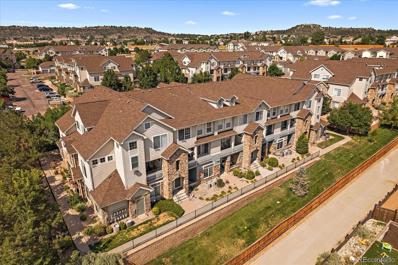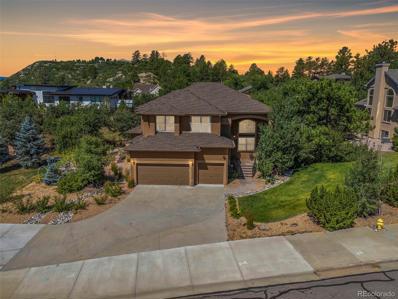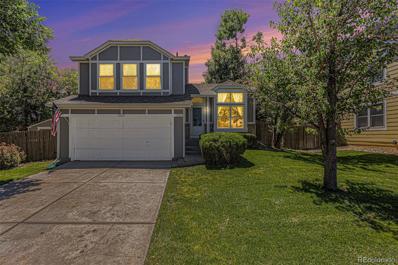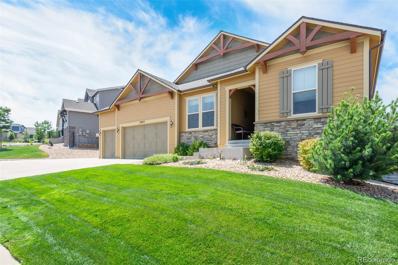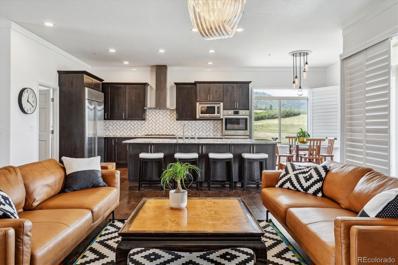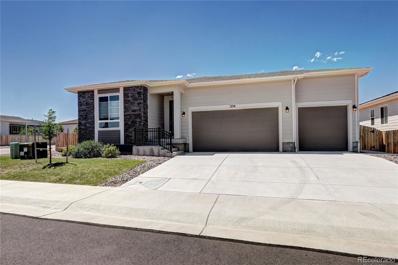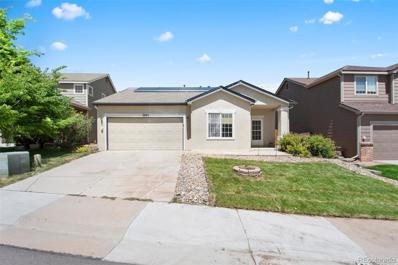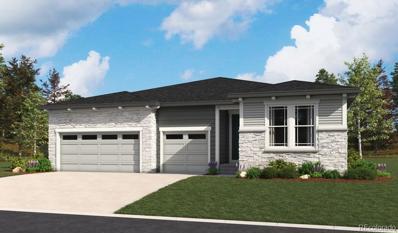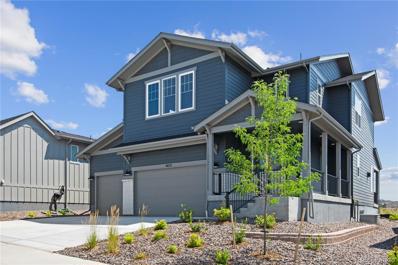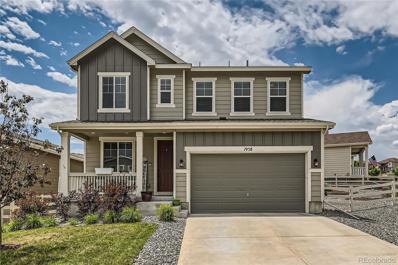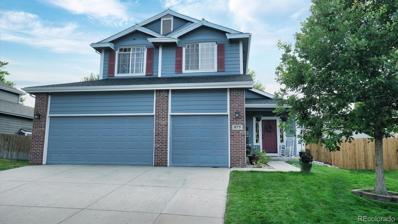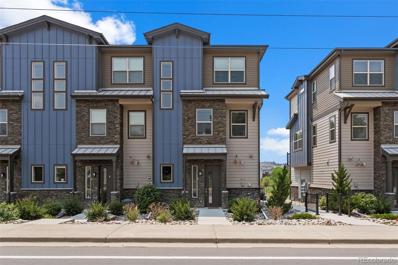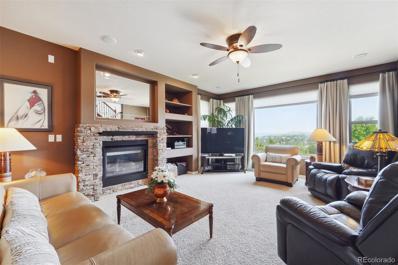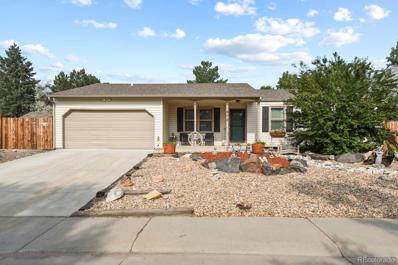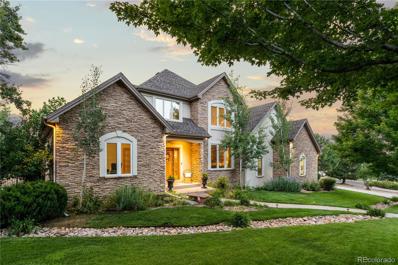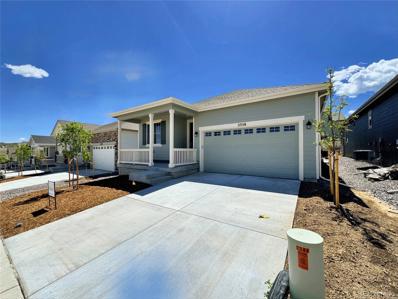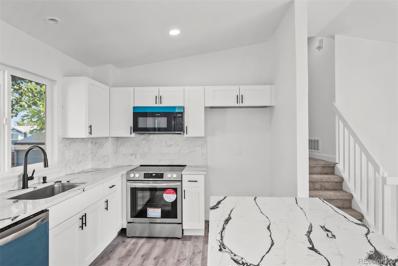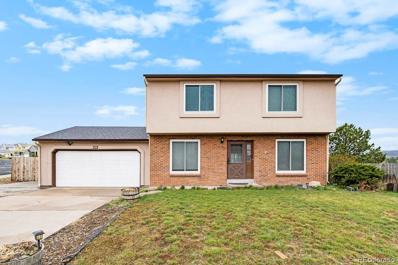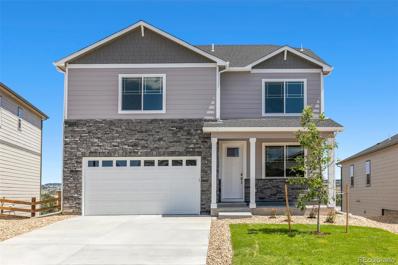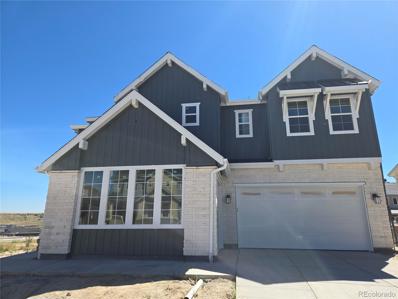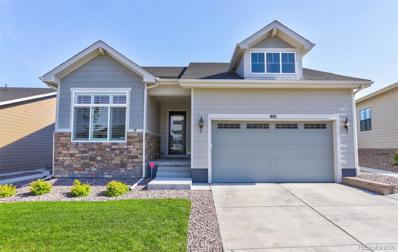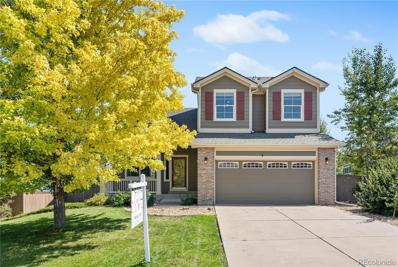Castle Rock CO Homes for Rent
- Type:
- Single Family
- Sq.Ft.:
- 2,299
- Status:
- Active
- Beds:
- 3
- Lot size:
- 0.17 Acres
- Year built:
- 2000
- Baths:
- 3.00
- MLS#:
- 4641593
- Subdivision:
- Metzler Ranch
ADDITIONAL INFORMATION
Stylish updates surface throughout this exquisitely remodeled Metzler Ranch home. Positioned south-facing, the interior is bathed in brilliant natural light from vast windows. LVP flooring flows gracefully throughout the main level, complemented by a soothing, neutral color palette. A formal living room effortlessly extends into an elegant dining room. The kitchen showcases granite countertops, stainless steel appliances and a center island. Sliding glass doors in a bright breakfast nook open to a large deck in a private, fenced-in backyard. Enjoy cozy evenings spent relaxing around a tiled fireplace in a spacious living area. A main-level office offers a dedicated home workspace. The expansive primary suite boasts a walk-in closet and a remodeled 5-piece bath. Two additional upper-level bedrooms share a dual-entry bath with granite countertops. Situated close to dining, outlet shops and Castle Rock’s historic downtown, this home offers easy access to both Denver and Colorado Springs.
- Type:
- Townhouse
- Sq.Ft.:
- 1,833
- Status:
- Active
- Beds:
- 3
- Lot size:
- 0.05 Acres
- Year built:
- 2021
- Baths:
- 3.00
- MLS#:
- 8391217
- Subdivision:
- Founders Village
ADDITIONAL INFORMATION
**VA Assumable Loan at a great interest rate** Welcome to this charming newer townhouse built in 2021 and available for below $500K!! Located in the highly sought-after Founders Village neighborhood in picturesque Castle Rock, this neighborhood is nestled amidst mature trees and surrounded by walking trails and streams. The home offers a serene retreat while providing modern comforts and conveniences. The spacious primary bedroom is a true sanctuary, featuring an adjoining oversized bathroom complete with dual vanities, a linen closet, and a large walk-in closet. This thoughtfully designed space ensures ample storage and a comfortable, luxurious experience. The heart of the home is the open-plan living area, where the kitchen, family room, and dining room seamlessly flow together. This welcoming design is perfect for entertaining and everyday living. The kitchen is a chef’s dream, with a large double-door pantry providing plenty of space for major appliances and groceries. Entry to the attached two-car garage is discreetly located, creating a convenient landing area that can easily accommodate mudroom furniture. The unfinished basement is equipped with top-of-the-line systems, including a S9X2 2 Stage High Efficiency Furnace, an XR13 single stage AC, and a REME Halo Air Purifier, ensuring comfort and air quality throughout the year. The community amenities are exceptional, with a beautiful pool, pickleball courts, a park, and a clubhouse for residents to enjoy. Nature lovers will appreciate the easy access to walking trails along streamsl just steps from your door. Shopping and dining options are abundant, with fine shopping in downtown Castle Rock and a vast array of stores at The Outlets of Castle Rock. Commuting is a breeze with easy access to major freeways, making it just a 30-minute drive to the Denver Tech Center and 40 minutes to Colorado Springs. Schedule your showing today!
- Type:
- Townhouse
- Sq.Ft.:
- 1,321
- Status:
- Active
- Beds:
- 2
- Year built:
- 2003
- Baths:
- 2.00
- MLS#:
- 2300763
- Subdivision:
- Blackfeather
ADDITIONAL INFORMATION
Welcome Home to 466 Black Feather Loop #511, a turn-key spacious condo with a light and bright family room that has a newer ceiling fan and cozy fireplace and access to the south facing patio with a 5' x 2' storage closet. The main floor also has a spacious eating space and u-shaped kitchen with a good sized pantry, SS appliances and a newer single basin sink as well as new lighting. Upstairs you will find a laundry room with a custom living edge shelf and built-in clothing rack and cabinet. The washer and dryer are included. The Primary Bedroom has a ceiling fan, a walk-in closet and an additional standard closet and Ensuite Bath. The ensuite bath has a newer tiled walk-in shower as well as a double sink vanity. One of the wonderful features of the Black Feather Condos is the wonderful pool and clubhouse. In the summer you can cool off in the fantastic seasonal pool. The kids can enjoy the playground year around and there is something for everyone, adults can enjoy the large workout facility within the clubhouse. Great location with 33-acre Metzler Ranch Community Park an easy walking distance that features playgrounds, bike paths, multi-use courts, synthetic-turf fields, batting cages, skate part and restrooms. Downtown Castle Rock is an easy 1.5 mile walk and the unit has a great view of "The Rock", perfect for watching the Star-lighting fireworks. The condo has been well cared for and is ready for a new owner. These condo's make a great investment for long term rental. https://www.newmanrg.com/newlisting/2300763
- Type:
- Other
- Sq.Ft.:
- 1,321
- Status:
- Active
- Beds:
- 2
- Year built:
- 2003
- Baths:
- 2.00
- MLS#:
- 2300763
- Subdivision:
- Blackfeather
ADDITIONAL INFORMATION
Welcome Home to 466 Black Feather Loop #511, a turn-key spacious condo with a light and bright family room that has a newer ceiling fan and cozy fireplace and access to the south facing patio with a 5' x 2' storage closet. The main floor also has a spacious eating space and u-shaped kitchen with a good sized pantry, SS appliances and a newer single basin sink as well as new lighting. Upstairs you will find a laundry room with a custom living edge shelf and built-in clothing rack and cabinet. The washer and dryer are included. The Primary Bedroom has a ceiling fan, a walk-in closet and an additional standard closet and Ensuite Bath. The ensuite bath has a newer tiled walk-in shower as well as a double sink vanity. One of the wonderful features of the Black Feather Condos is the wonderful pool and clubhouse. In the summer you can cool off in the fantastic seasonal pool. The kids can enjoy the playground year around and there is something for everyone, adults can enjoy the large workout facility within the clubhouse. Great location with 33-acre Metzler Ranch Community Park an easy walking distance that features playgrounds, bike paths, multi-use courts, synthetic-turf fields, batting cages, skate part and restrooms. Downtown Castle Rock is an easy 1.5 mile walk and the unit has a great view of "The Rock", perfect for watching the Star-lighting fireworks. The condo has been well cared for and is ready for a new owner. These condo's make a great investment for long term rental. https://www.newmanrg.com/newlisting/2300763
Open House:
Sunday, 9/22 11:00-1:00PM
- Type:
- Single Family
- Sq.Ft.:
- 2,601
- Status:
- Active
- Beds:
- 4
- Lot size:
- 0.37 Acres
- Year built:
- 1997
- Baths:
- 3.00
- MLS#:
- 8010749
- Subdivision:
- Peakview Estates
ADDITIONAL INFORMATION
Discover your dream home in Castle Rock, boasting a private yard and situated on a huge lot with stunning mountain views. This beautifully updated residence features new hardwood flooring throughout, adding elegance and warmth to every room. The large kitchen is a chef's delight with quartz countertops, ample cabinetry, and modern appliances. Gather around the cozy gas fireplace in the spacious living area, perfect for relaxing evenings. Enjoy outdoor living at its finest with a sprawling yard offering endless possibilities. This home combines luxury, comfort, and breathtaking scenery in one perfect package.
- Type:
- Single Family
- Sq.Ft.:
- 1,262
- Status:
- Active
- Beds:
- 3
- Lot size:
- 0.13 Acres
- Year built:
- 1985
- Baths:
- 2.00
- MLS#:
- 5645572
- Subdivision:
- Villages At Castle Rock
ADDITIONAL INFORMATION
Welcome to this beautifully maintained and move in ready tri-level! As you enter the home, you are greeted by sleek vinyl, maintenance free flooring, vaulted ceilings, and an abundance of natural light. The kitchen features crisp white cabinets, sleek stainless-steel appliances, and concrete countertops. This space is not just functional but also a visual delight, perfect for cooking and entertaining. The spacious family room on the lower level provides a seamless flow to the backyard, making it easy to enjoy outdoor living. Upstairs, you'll find three well-appointed bedrooms and 2 bathrooms. The master bedroom features an adjoining three-quarter bathroom, while a second full bathroom serves the remaining bedrooms, ensuring everyone has their own space. Both the front and back yards have mature landscaping and beautiful, established trees. The backyard is complemented by a storage shed, ideal for all your extra gear. New roof in Dec 2023 and new furnace in 2019! The neighborhood offers additional amenities, including a community pool and is ideally located just minutes from some of the finest hiking trails, shopping, and dining experiences. Don’t miss your chance to make it yours!
- Type:
- Single Family
- Sq.Ft.:
- 2,442
- Status:
- Active
- Beds:
- 3
- Lot size:
- 0.2 Acres
- Year built:
- 2013
- Baths:
- 4.00
- MLS#:
- 7249653
- Subdivision:
- Heckendorf Ranch
ADDITIONAL INFORMATION
Welcome to 3995 Manorbrier Court. Where main-level living meets elegance and functionality. This impeccably maintained home boasts a generous open floor plan with an abundance of natural light that floods the space, highlighting the exquisite hardwood floors throughout the main level. The heart of the home is the spacious living area, seamlessly connecting to a beautifully appointed kitchen and dining space, perfect for both daily living and entertaining. The design thoughtfully incorporates large windows and high ceilings, creating a bright and airy atmosphere that enhances the home's inviting ambiance.The home features an oversized 4-car garage, providing ample space for vehicles and storage. The convenience of main-level living is further complemented by a master suite with luxurious finishes, sizable walk in closet and 5 piece bathroom, offering a serene retreat at the end of the day. Both main-level bedrooms are elegantly designed with their own en-suite bathrooms, providing privacy and convenience The property boasts a beautifully landscaped yard, perfect for enjoying Colorado’s beautiful weather. A well-placed shed offers convenient storage for yard equipment and more, ensuring your outdoor space remains tidy and organized.The unfinished basement presents an exciting opportunity for customization, whether you envision additional living areas, a home gym, or a game room. The possibilities are endless to tailor this space to your needs and preferences.Located in Heckendorf Ranch, you will have access to the clubhouse, parks and pool. This home combines quality, comfort, and potential for future growth. Don't miss your chance to own a property that exemplifies main-level living at its finest in the charming community of Castle Rock.
$1,239,900
185 Starburst Circle Castle Rock, CO 80104
- Type:
- Single Family
- Sq.Ft.:
- 4,076
- Status:
- Active
- Beds:
- 4
- Lot size:
- 7.35 Acres
- Year built:
- 2001
- Baths:
- 4.00
- MLS#:
- 4496898
- Subdivision:
- Bell Mountain Ranch
ADDITIONAL INFORMATION
This luxurious custom home in the sought-after community of Bell Mountain Ranch blends rural tranquility with modern elegance. Nestled on over 7 acres of lush meadow at the end of a private cul-de-sac, this meticulously maintained 4,528 sq ft home boasts an open floor plan, high ceilings, hardwood floors, plantation shutters, modern light fixtures, gas fireplace & stunning mountain views from every room. You’ll love the open office layout w/floor-to-ceiling built-ins. The chef's kitchen is a standout, with 42" high cabinets, exotic granite countertops, large center island, double ovens, SS appliances, a wine cooler and a 5-burner gas cooktop stove w/contemporary SS hood. Double doors open to the spacious main floor primary suite, featuring access to the maintenance-free covered deck and a master bath w/dual sinks & walk-in shower. A guest bedroom w/an en suite bath & private deck provides privacy for visitors. Main floor laundry room includes W & D, utility sink & plenty of cabinets. The walk-out basement is exceptional, with 9' ceilings, a bonus room and 2 large bedrooms connected by a Jack & Jill bath w/dual sinks. The property has concrete driveway off a paved road, an oversized 3-car garage & a large apron for ample guest parking. The professionally landscaped grounds, featuring a beautiful water feature, offer stunning sunrises & sunsets, along w/the experience of spotting wildlife such as elk, deer, & red-tailed hawks. Got a horse or two? Watch them from the comfort of your home as the property includes a large barn equipped w/electricity, water, tack room & enough space to store 200 bales of hay, making it perfect for your equine needs. Let's not forget the amazing amenities Bell Mountain Ranch offers: a playground, community park, a full service Equestrian boarding facility, nearly 30 miles of bridle path/hiking trails & plenty of community events. Easy access to Denver, Colorado Springs & downtown Castle Rock. This is truly an amazing property!
- Type:
- Single Family
- Sq.Ft.:
- 1,737
- Status:
- Active
- Beds:
- 3
- Lot size:
- 0.18 Acres
- Year built:
- 2021
- Baths:
- 2.00
- MLS#:
- 8104549
- Subdivision:
- Oaks Of Castle Rock
ADDITIONAL INFORMATION
Welcome to your dream home, with paid off SOLAR, in the highly sought-after Season of the Oaks! As you step inside this stunning 3-bedroom, 2-bathroom, Office, and 3 car garage rancher, you'll be captivated by the soaring 9 ft ceilings, 8 ft doors and exquisite Luxury Vinyl Tile flooring throughout that adds elegance to the space. The kitchen is a chef's delight featuring granite counter tops, an attractive Whirlpool stainless-steel gas stove and refrigerator along with a GE dishwasher and microwave. There's an abundance of oversized cabinetry and a spacious pantry for all your culinary needs. The living area is generously designed for relaxation and entertaining with pre wired surround sound, a ceiling fan, many windows with custom window coverings, that seamlessly leads through 8 ft double slider doors to the inviting back covered patio. Enjoy those beautiful Colorado sunsets sitting on your covered patio while admiring your professionally landscaped back yard watered by a timed sprinkler system. There are 3 additional cement pads to use for patio sets, giant planter boxes or whatever your hobby enthusiasts could dream of. The master suite, secluded in it's own wing, is your personal retreat, ensuring tranquility and space, while enjoying the breeze from your ceiling fan. The layout has been thoughtfully designed to maximize both space and functionality through an open floor plan, making it perfect for the daily flow of life. The three bedrooms are designed with comfort and relaxation in mind with two of the three bedrooms offering brand new carpet, pre wired for ceiling fans and granite in both bathrooms with a double sink in the master bath. Come see this better-than-new home in the peaceful Season of the Oaks neighborhood and enjoy an evening sunset walk on the trail that encompasses Season of the Oaks. *We just dropped the price by $10,000 and just it time for our open house scheduled on Saturday, September 14th, from 11:00 AM to 1:00 PM. Come see us.*
- Type:
- Single Family
- Sq.Ft.:
- 1,285
- Status:
- Active
- Beds:
- 2
- Lot size:
- 0.3 Acres
- Year built:
- 2000
- Baths:
- 2.00
- MLS#:
- 2957760
- Subdivision:
- Founders Village
ADDITIONAL INFORMATION
Price just reduced!! Welcome to this charming Ranch style home at 5205 Suffolk Avenue in Castle Rock, CO! This residence offers 2 bedrooms, 1 bedroom/flex space/office, 2 bathrooms, and a spacious 1285 square feet of living space on a generous lot spanning 13068 square feet with an outstanding view to open space. Step inside to a well-appointed interior featuring a cozy living room with gas log fireplace, an eat-in kitchen, laminate floors, and high ceilings that create an open and inviting atmosphere. The kitchen comes equipped with brand new appliances including a dishwasher, microwave, oven, garbage disposal, refrigerator! A brand new washer and dryer were purchased and are in unit. As well as a new water heater, keeping future costs and repairs low. The primary suite offers an ensuite bathroom and walk in closet. The bonus room was being used as an office/study and can easily be converted to an additional bedroom by adding a door. Step outside to the private back yard and deck facing open space perfect for enjoying the Colorado outdoors. This home also boasts a communal pool and common outdoor space/trails, ideal for gathering with friends and neighbors. Easy commute to shopping and schools. Don't miss the opportunity to make this move in ready home your own! Sold As-Is.
- Type:
- Single Family
- Sq.Ft.:
- 4,599
- Status:
- Active
- Beds:
- 5
- Lot size:
- 0.26 Acres
- Year built:
- 2024
- Baths:
- 5.00
- MLS#:
- 7714649
- Subdivision:
- Vista Pines At Crystal Valley
ADDITIONAL INFORMATION
**!!READY FALL 2024!!**This expansive Powell home is ready to impress residents with its beautiful finishes and the convenience of main-floor living. Past the covered entry a generous bedroom, bath and convenient study welcomes you. The open layout leads you to the back of the home where a beautiful gourmet kitchen awaits and features a quartz center island, walk-in pantry and stainless steel appliances. Beyond, the open dining room flows into the welcoming great room with a fireplace and access to the covered patio. The nearby primary suite showcases a spacious walk-in closet and a private deluxe bath. Accommodate family or guests with another secondary bedroom with an en suite bath. A convenient laundry, mudroom and powder complete the main level. If that wasn’t enough, this exceptional home includes a finished basement that boasts a wide-open, versatile rec room with a stunning wet bar, a flex room and two generous basement bedrooms with a walk-in closets and shared bath.
- Type:
- Single Family
- Sq.Ft.:
- 3,229
- Status:
- Active
- Beds:
- 4
- Lot size:
- 0.16 Acres
- Year built:
- 2023
- Baths:
- 4.00
- MLS#:
- 2790699
- Subdivision:
- Lanterns
ADDITIONAL INFORMATION
Welcome to this stunning and highly sought-after Mesa Floor Plan home, nestled in a prime location that offers both privacy and breathtaking natural views. Boasting an elaborate and concise listing description, this exceptional property is sure to capture your heart. As you step inside, you'll be immediately captivated by the spacious and open floor plan, featuring 8' doors and an open rail design that enhances the sense of airiness and sophistication. The living area is thoughtfully designed, with a cozy fireplace serving as a focal point, perfect for creating warm and inviting gatherings with friends and family. This home truly embraces the beauty of its surroundings, as it backs onto a serene greenbelt. Imagine waking up each morning to the tranquil sounds of nature and enjoying a cup of coffee on your private patio while taking in the lush greenery that stretches as far as the eye can see. The front and rear landscaping have been meticulously designed, creating a harmonious blend of natural beauty and low-maintenance elegance. Whether you prefer to unwind in your own private oasis or entertain guests in style, the outdoor spaces offer endless possibilities. The well-appointed primary suite is a true retreat, featuring a luxurious 4-piece primary bath. Indulge in relaxation as you enjoy the spacious walk-in shower with double shower heads. With ample closet space, this primary suite provides a perfect balance of practicality and luxury. This home also boasts modern amenities, including an efficient AC system that ensures year-round comfort and climate control. Whether it's the scorching heat of summer or the crisp chill of winter, this home will always offer a comfortable and welcoming environment for you and your loved ones. Don't miss out on the opportunity to make this exquisite property your own.
- Type:
- Single Family
- Sq.Ft.:
- 2,265
- Status:
- Active
- Beds:
- 3
- Lot size:
- 0.18 Acres
- Year built:
- 2019
- Baths:
- 3.00
- MLS#:
- 2839614
- Subdivision:
- Crystal Valley Ranch
ADDITIONAL INFORMATION
Welcome home to this pristine 2-story residence nestled on a desirable corner lot in the sought-after Crystal Valley Ranch neighborhood of Castle Rock. This meticulously maintained home features 3 spacious bedrooms, 3 well-appointed bathrooms, a versatile loft, and a main floor office space. The open-concept design is highlighted by a cozy gas fireplace in the living room and an elegant kitchen, complete with extended quartz countertops, a large island with a farmhouse sink, stainless steel appliances, and upgraded lighting. The kitchen also includes a generous pantry, and all appliances are included for your convenience. Upstairs, the layout features a convenient laundry room, a loft area, and a large Primary Suite with a luxurious en-suite bath, a walk-in shower, double sinks, and a spacious walk-in closet, all separated from the bedroom by a stunning barn door. The second and third bedrooms also feature walk-in closets and are conveniently located near the second full bathroom with a tub and double sinks. The beautifully xeriscaped backyard offers low-maintenance landscaping and a covered patio, ideal for relaxing and enjoying cool Colorado evenings. The garage also features a 220 Outlet for your convenience in charging EVs! The Crystal Valley Ranch community provides easy access to I-25 and downtown Castle Rock, with exciting future developments including a new interchange at I-25 and Crystal Valley Parkway and a proposed Costco, enhancing local convenience. Don’t miss the opportunity to make this exceptional home yours—schedule your private showing today!
- Type:
- Single Family
- Sq.Ft.:
- 2,390
- Status:
- Active
- Beds:
- 4
- Lot size:
- 0.14 Acres
- Year built:
- 2000
- Baths:
- 4.00
- MLS#:
- 1668551
- Subdivision:
- Founders Village
ADDITIONAL INFORMATION
This home has amazing curb appeal, lots of storage and a beautifully well kept backyard. This 2509 Sq foot home has 3 bedrooms on the Upper level, including the Primary Suite as well an Open Floor plan on the Main Level, with a room and bath in the Basement. This home is close to Downtown Castle Rock, Walking trails, schools, and in a very quiet neighborhood. The Sellers favorite part of the home is the Laundry Chute from the Upper level to the Main Level.
- Type:
- Townhouse
- Sq.Ft.:
- 1,303
- Status:
- Active
- Beds:
- 2
- Year built:
- 2020
- Baths:
- 3.00
- MLS#:
- 8531588
- Subdivision:
- Plum Creek Ridge At Castle Rock
ADDITIONAL INFORMATION
Welcome to this charming, 3 story end unit townhome minutes from the heart of Downtown Castle Rock. Built in 2020, this bright and sunny unit has all amenities one could desire featuring a roomy kitchen with ample counter space, which opens to the living and dining rooms. Enjoy sunsets on the west facing deck overlooking a nearby park. Upstairs are 2 nicely sized en suite bedrooms. There is plenty of storage plus a 2 car attached garage.
$1,070,000
2116 Ridgetrail Drive Castle Rock, CO 80104
- Type:
- Single Family
- Sq.Ft.:
- 4,445
- Status:
- Active
- Beds:
- 5
- Lot size:
- 0.3 Acres
- Year built:
- 2004
- Baths:
- 5.00
- MLS#:
- 9368619
- Subdivision:
- The Woodlands
ADDITIONAL INFORMATION
NEW PRICE! OPEN HOUSE SATURDAY 9/21 from 11- 1pm!! Discover your dream home in the desirable Woodlands neighborhood of Castle Rock! This stunning 5-bedroom, 4.5-bathroom home offers exceptional features and spacious living areas you won't want to miss! Enjoy open space in the backyard with serene surroundings, mountains views, and added privacy! The main floor boasts an open floor plan, formal dining room for gatherings + special occasions, and a beautiful kitchen complete with a center island, granite countertops, double oven, and access to the covered porch with breathtaking mountain views. Also on the main floor you'll find a living room with gas fireplace + stone surround, office with French doors, convenient powder room, and mudroom for storing shoes & jackets. Upstairs, escape to the primary suite that boasts a gas fireplace and a luxurious en-suite 5-piece bathroom. Down the hall is three additional bedrooms, one of which has an adjoining 3/4 bathroom, and another well appointed full bathroom. The finished walk-out basement is HUGE, filled with natural light, and gives access to the lower level patio space. You'll never want to leave home when you can spend time entertaining guests at the wet bar with wine storage, mini fridge, and sink! The fifth bedroom and a 3/4 bathroom complete the downstairs. There are TWO attached garages ~ One-car garage is accessible from the office and a two-car garage is accessible from the dining room, kitchen + mudroom. Enjoy optimal comfort on every level of this home with dual HVAC systems (one for the second level + one NEW for the main floor/basement). Reasonable annual HOA fees include trash service, grounds maintenance, and access to tennis courts. Less than 1 mile to Castle Rock Recreation Center with gymnasium, pool, and basketball courts. A short 2 mile drive to downtown Castle Rock with cafes, breweries, shopping, and other amenities. This home offers the perfect blend of luxury, comfort, and convenience!
- Type:
- Single Family
- Sq.Ft.:
- 1,854
- Status:
- Active
- Beds:
- 3
- Lot size:
- 0.23 Acres
- Year built:
- 1979
- Baths:
- 3.00
- MLS#:
- 8004509
- Subdivision:
- Castle North
ADDITIONAL INFORMATION
NEW PRICE!! This centrally located ranch home sits on an oversized, corner lot. Xeriscaped front yard with covered front porch and views of "The Rock." Newer concrete driveway is west facing makes snow melt quickly. Enter into the formal living room that is open to the kitchen and dining area. Updated kitchen has white cabinets, black granite counter tops, and stainless steel appliances. Eat-in dining area is open to the family room. The electric fireplace insert is the focal point of the family room, and there are double French doors that open on to the expansive backyard patio. Enjoy cool fall evenings on the patio or play basketball on the court in the backyard. The main floor has a primary bedroom with private ensuite bathroom and 2 additional bedrooms and a full guest bath. The basement is partially finished and is being used as the 4th bedroom and great room area. The basement also has a 1/2 bath, laundry room, and a large utility room for storage. The almost 1/4 acre lot has room to add RV storage or a 2nd garage on the side of the house. 10x10 shed is included. Walking distance to Douglas County High School, Castle Rock Elementary, Castle North Park & Trail system. Castle Rock Rec Center, the Rock Park, and downtown Castle Rock are all nearby as well. Easy access to I-25 for commuting. Mature trees and established neighborhood. Low taxes and no HOA fees!
$1,198,000
1999 Champions Circle Castle Rock, CO 80104
- Type:
- Single Family
- Sq.Ft.:
- 4,553
- Status:
- Active
- Beds:
- 5
- Lot size:
- 0.7 Acres
- Year built:
- 2000
- Baths:
- 5.00
- MLS#:
- 6068330
- Subdivision:
- Players Club Estates
ADDITIONAL INFORMATION
Located in the prestigious Plum Creek Golf Course community, this well-appointed home is a rare find. The expansive kitchen, complete with an island, gas range, and double oven, provides scenic views of the mature landscaping on the nearly 3/4 acre lot. Enjoy vibrant summer blooms and meandering trails that weave through the forested areas and beautiful gardens. The backyard is a year-round retreat, featuring a charming tree house, a soothing water feature, and a built-in fire pit. Built with high-end craftsmanship, this home boasts large windows that flood the interior with natural light. The main level offers everything you need, including a primary suite, a private office with elegant wood built-in shelving and French doors, a welcoming living room with soaring ceilings, and separate dining and eat-in kitchen areas perfect for entertaining. The upper level includes a loft, two bedrooms, two full bathrooms, providing ample space for family or guests. A wide staircase leads to the finished basement, which features a spacious great room, two additional bedrooms, and a beautifully appointed bathroom. This home is an absolute must-see, combining timeless design with modern amenities in a serene and convenient location.
- Type:
- Single Family
- Sq.Ft.:
- 1,662
- Status:
- Active
- Beds:
- 2
- Lot size:
- 0.11 Acres
- Year built:
- 2024
- Baths:
- 2.00
- MLS#:
- 5172099
- Subdivision:
- Crystal Valley Ranch
ADDITIONAL INFORMATION
QUICK MOVE IN** NEW CONSTRUCTION*** 55+ Active Adult Community ** KAUFFMAN HOMES ** Welcome home to Rhyolite Ranch the 55+ active adult community in Castle Rock (Crystal Valley)- This home features the "Breckenridge" floor plan on a crawl space lot. Home is completed and ready to go for a quick possession. Please visit Kauffmanhomes.com or come on by the sales center for a viewing. Sale center is located at 2200 Drummle Drive, Castle Rock, Colorado 80104. Please contact Madison Kauffman for any and all questions about the home. Madison Kauffman (480) 258-0798 or email at [email protected]
- Type:
- Single Family
- Sq.Ft.:
- 1,548
- Status:
- Active
- Beds:
- 4
- Lot size:
- 0.13 Acres
- Year built:
- 1993
- Baths:
- 3.00
- MLS#:
- 6658084
- Subdivision:
- Founders Village
ADDITIONAL INFORMATION
New LOW PRICE! Get equity in this home as soon as you move in. Welcome to 121 Tilbury, Castle Rock, CO 80104—a remodeled 4-bed, 3-bath home priced under market value. This fully updated gem offers a harmonious blend of modern luxury and natural beauty, making it a rare find in the highly desirable Castle Rock area. From the moment you arrive, you'll be captivated by the home's prime corner location, which features stunning trails right in front of it, perfect for leisurely strolls and outdoor adventures. The serene setting is enhanced by the frequent visits from local deer, adding a touch of nature's charm to your everyday life. Step inside to discover a beautifully updated interior with elegant touches throughout. The spacious living areas are paired with fresh paint and new flooring, for the perfect vibe. The heart of the home is the gourmet kitchen, which has a new granite island, sleek new cabinets, and state-of-the-art stainless steel appliances. Definitely best feature of the house. Each of the three bathrooms has been renovated to offer modern amenities and stylish finishes. New showers, vanities, and exquisite tile work make these spaces feel like private retreats. The attention to detail is evident in every corner of this home, ensuring a comfortable and luxurious living experience. The open floor plan, with well-appointed bedrooms that offer privacy and comfort. The master suite is a true oasis, featuring a beautifully updated bathroom and plenty of closet space. Outside, the home continues to impress with its fantastic curb appeal and well-maintained landscaping. The beautiful trails and natural surroundings provide a picturesque backdrop for this lovely residence. Located in the vibrant community of Castle Rock, this home offers easy access to shopping, dining, and top-rated schools. The tranquil neighborhood is perfect for families and nature lovers alike. Don't miss out on this opportunity.
- Type:
- Single Family
- Sq.Ft.:
- 1,740
- Status:
- Active
- Beds:
- 3
- Lot size:
- 0.36 Acres
- Year built:
- 1979
- Baths:
- 3.00
- MLS#:
- 1567427
- Subdivision:
- Baldwin Park Estates
ADDITIONAL INFORMATION
Welcome to 1206 Baldwin Park Road, an extraordinary and rare find in Castle Rock! Situated in a cul-de-sac on an expansive corner lot spanning over 15,682 sqft, this property offers a unique blend of freedom, space, and convenience. One of the most exciting features of this home is the absence of an HOA, providing you with unmatched flexibility to make the most of your property without anyone telling you want you can't do. With 6 covered parking spaces and 8 additional off-street spaces, you'll have ample room for your toys, cars, boats, RVs, trucks, or whatever you're into-an opportunity that rarely comes along in Castle Rock and right in town! The property line runs adjacent to a private park with a sand volleyball court, the home's prime location right off Plum Creek and Gilbert is absolutely unparalleled. Across the street, you'll find a brand-new gas station, convenience store with a car wash, and Safeway is just moments down the way, along with nearby access to bike paths and Castle Rock's amazing trail system that can lead you on a short walk or ride to the lively Downtown Castle Rock. Inside, the home features a primary suite and a total of three bedrooms on the same floor and the home is complete with a total of three bathrooms. The unfinished basement is ripe for customization, offering the potential to add significant square footage, additional rooms, and increased equity! This property combines unmatched convenience, abundant space, and the all too rare freedom to live without HOA restrictions on a size-able lot. Seize this rare opportunity to own a truly unique piece of real estate in Castle Rock... homes like this don't come along often!
- Type:
- Single Family
- Sq.Ft.:
- 2,546
- Status:
- Active
- Beds:
- 4
- Lot size:
- 0.19 Acres
- Year built:
- 2024
- Baths:
- 3.00
- MLS#:
- 5226405
- Subdivision:
- Crystal Valley Ranch
ADDITIONAL INFORMATION
*Ready Now* Beautiful 2 Story Home featuring the Bridgeport plan, 4 bedroom, 2.5 bath with Study on the main! Massive loft on the upper level, Amazing space for the entire family! This home has everything to offer with an open flow between great room, kitchen and nook. Rich decor includes elegant cabinetry with crown molding, beautiful granite kitchen counters, stainless gas range, microwave, dishwasher, and laminate wood floors on most of main level. Unfinished walk-out basement to use as you desire. We offer an extensive list of features in our homes such as 8' front door, 2 panel interior doors, A/C, tankless water heater, 8' tall garage doors plus Smart Home features such as Smart speaker, video doorbell, Smart thermostat, Smart lighting and more! 10/2/1 year warranty for peace of mind is also included. Several onsite Parks, Picnic Area, Playground and walking paths throughout the Community. Excellent rec. center with pool and work out facilities. ***Photos are representative and not of actual property***
- Type:
- Single Family
- Sq.Ft.:
- 3,523
- Status:
- Active
- Beds:
- 3
- Lot size:
- 0.28 Acres
- Year built:
- 2024
- Baths:
- 4.00
- MLS#:
- 4077646
- Subdivision:
- Hillside At Crystal Valley
ADDITIONAL INFORMATION
MLS#4077646 September Completion. Discover the unique charm of the Keystone II, a home that beautifully combines traditional elegance with modern versatility. The open-concept design includes a striking foyer and formal dining room, complemented by contemporary flex spaces for the entire family. The first level features a grand great room with impressive, vaulted ceilings, seamlessly connected to a spacious kitchen with an eat-in island and walk-in pantry. The thoughtfully designed second story offers a luxurious primary suite and two additional bedrooms. Structural options include: 9' full unfinished basement, shower in lieu of tub at bath 2, 8' x 12' sliding glass door, modern 42" fireplace. 8' interior doors, loft in lieu bedroom 4, owner's bath configuration 5, covered outdoor living, study 2 with glass wall, plumbing rough in at basement, utility sink rough in, and gourmet kitchen.
- Type:
- Single Family
- Sq.Ft.:
- 3,729
- Status:
- Active
- Beds:
- 5
- Lot size:
- 0.19 Acres
- Year built:
- 2021
- Baths:
- 3.00
- MLS#:
- 2926337
- Subdivision:
- Montaine
ADDITIONAL INFORMATION
Stunning Colorado Retreat! 55+ community with showcase amenities including a luxury clubhouse, pool, fitness center, and pickle ball courts*Breathtaking Mountain Views!! This gorgeous home is packed full of amazing upgrades*An additional 4 feet has been added to the family room and garage*The main level boasts 3 bedrooms and an office while the basement offers another 2 bedrooms and 3/4 bath - that's 5 bedrooms and 3 baths! Hardwood flooring throughout much of the main level*Upgraded lighting throughout*Beautiful kitchen features an upgraded appliance package ($17,000), quartz counters, upgraded cabinetry (with roll-out shelving), and custom bar/desk space with beverage cooler($12,000)*Plantation wood shutters in three bedrooms and primary bath*Roller blinds in family room, kitchen, and basement*Family room fireplace is gorgeous with custom tile and Cosmo heat glo*Surround sound in family room and back patio *All bathrooms feature floor to ceiling tile work*Custom decorative moulding through foyer*Laundry room has added cabinetry and sink*Serene back yard showcases Mountain Views, covered deck with two ceiling fans, and an extra concrete slab for more patio space*For the utmost of conveniences, a walkway from the garage goes to the extra patio and trash storage unit*Garage has been upgraded with an epoxy floor and two overhead shelves as well as garage organizers ($5,000)*Basement finish is spectacular with huge rec room (36 x 26), two bedrooms, 3/4 bath, game space, fitness room, surround sound and eye-popping stone gas fireplace*Great access to I-25 going south to Colorado Springs and north to Denver*Close to The Meadows and Advent Health Hospital*Just minutes from downtown Castle Rock with trendy restaurants, shopping, and community events all year long!
- Type:
- Single Family
- Sq.Ft.:
- 3,289
- Status:
- Active
- Beds:
- 5
- Lot size:
- 0.24 Acres
- Year built:
- 2006
- Baths:
- 4.00
- MLS#:
- 1675419
- Subdivision:
- Castlewood Ranch
ADDITIONAL INFORMATION
This is a Steal! Over 3200 Finished SQ FT, 5 bed, 4 bath, and a 1/4 Acre Lot w/ Mature Trees & Private Backyard! Brand New Roof! Location Location! Walking Distance to Flagstone Elementary & Mesa Middle School! Take Advantage of this Rare Buying Opportunity! This Same Model Just Sold for $690,000 in the Same Neighborhood! Awesome Functional Floorplan! Soaring Vaulted & Cathedral Ceilings! Open, Light, and Bright Living Room! Large Kitchen w/ All Stainless Steel Appliances, Upgraded Cabinets w/ Pullout Drawers, Tons of Counter/Cabinet Space, and a Good Sized Pantry. Wired for Surround Sound in Family Room! Main Level Laundry and Mud Room w/Convenient Utility Sink! Spacious Primary Suite w/ Vaulted Ceilings, a Luxurious 5-PC Bath, and a Large Walk-in Closet! 4th Bedroom Upstairs Also has a Walk-In Closet! The 5th Bedroom in the Professionally Finished Basement has a Spacious & Upgraded On-Suite Bathroom! West Facing w/ Amazing Sunsets from the Covered Front Porch! Nice Extended Back Patio, Fire Pit, Gas hookup to Grille, and Front & Back Sprinklers! Drywalled Garage! Coded Front Door Lock! 159 Acres of Open Space in Surrounding Area and Nearly 3 Miles of Trails & Walkways in Castlewood Ranch! Famous Castlewood Canyon State Park just to the East, w/ Beautiful Scenery & Terrain that provide Limitless Opportunities for Hiking, Biking, Rock Climbing, Bird Watching, Picnicking or just Sightseeing! Other Nearby Parks Include Mitchell Creek Canyon Trail, Founders Park, and Matney Park. Castle Rock has Tons of Shopping & Restaurants In the Downtown Area as Well as at the Outlets! The List Goes On…This is a Special Property at an Unbeatable Price!
Andrea Conner, Colorado License # ER.100067447, Xome Inc., License #EC100044283, [email protected], 844-400-9663, 750 State Highway 121 Bypass, Suite 100, Lewisville, TX 75067

The content relating to real estate for sale in this Web site comes in part from the Internet Data eXchange (“IDX”) program of METROLIST, INC., DBA RECOLORADO® Real estate listings held by brokers other than this broker are marked with the IDX Logo. This information is being provided for the consumers’ personal, non-commercial use and may not be used for any other purpose. All information subject to change and should be independently verified. © 2024 METROLIST, INC., DBA RECOLORADO® – All Rights Reserved Click Here to view Full REcolorado Disclaimer
| Listing information is provided exclusively for consumers' personal, non-commercial use and may not be used for any purpose other than to identify prospective properties consumers may be interested in purchasing. Information source: Information and Real Estate Services, LLC. Provided for limited non-commercial use only under IRES Rules. © Copyright IRES |
Castle Rock Real Estate
The median home value in Castle Rock, CO is $466,100. This is lower than the county median home value of $487,900. The national median home value is $219,700. The average price of homes sold in Castle Rock, CO is $466,100. Approximately 74.76% of Castle Rock homes are owned, compared to 22.43% rented, while 2.81% are vacant. Castle Rock real estate listings include condos, townhomes, and single family homes for sale. Commercial properties are also available. If you see a property you’re interested in, contact a Castle Rock real estate agent to arrange a tour today!
Castle Rock, Colorado 80104 has a population of 57,274. Castle Rock 80104 is more family-centric than the surrounding county with 48.57% of the households containing married families with children. The county average for households married with children is 45.24%.
The median household income in Castle Rock, Colorado 80104 is $101,122. The median household income for the surrounding county is $111,154 compared to the national median of $57,652. The median age of people living in Castle Rock 80104 is 34.8 years.
Castle Rock Weather
The average high temperature in July is 85.2 degrees, with an average low temperature in January of 17.8 degrees. The average rainfall is approximately 19.2 inches per year, with 61.8 inches of snow per year.
