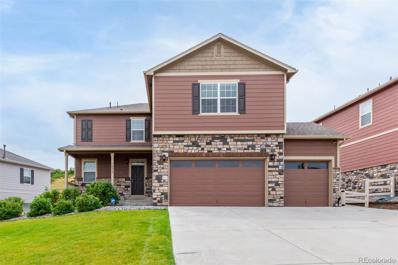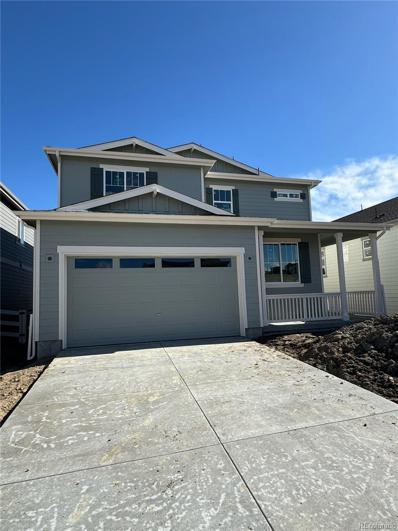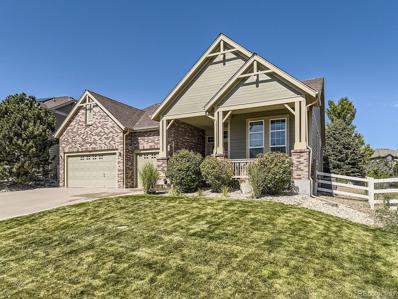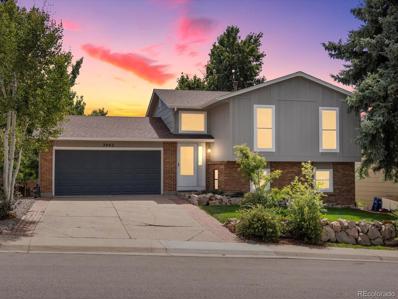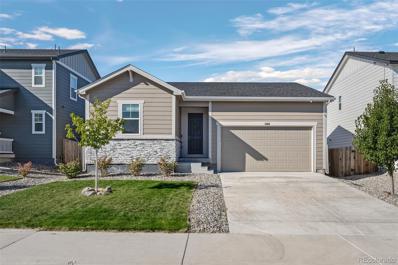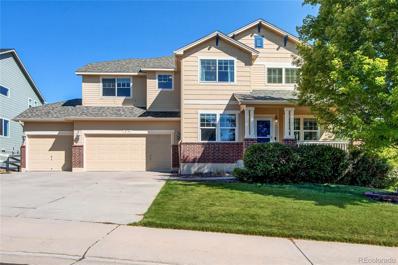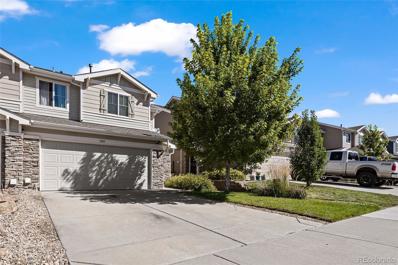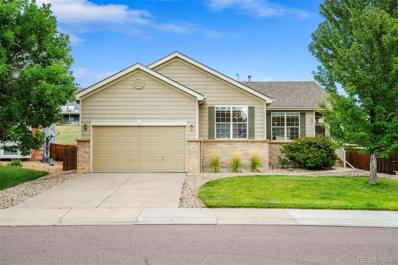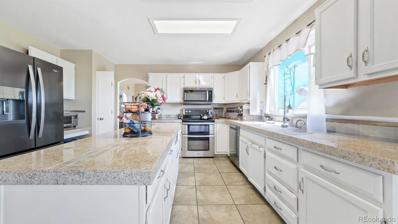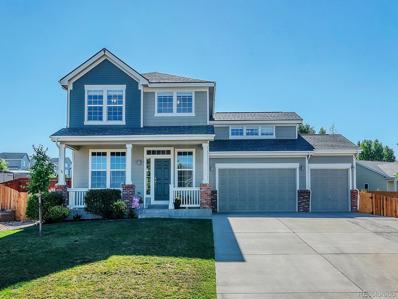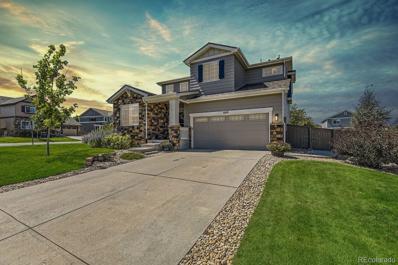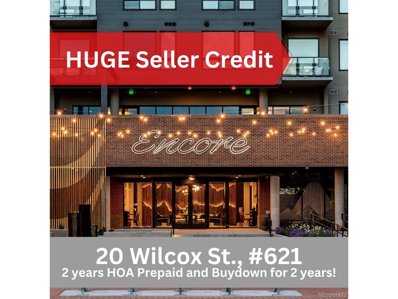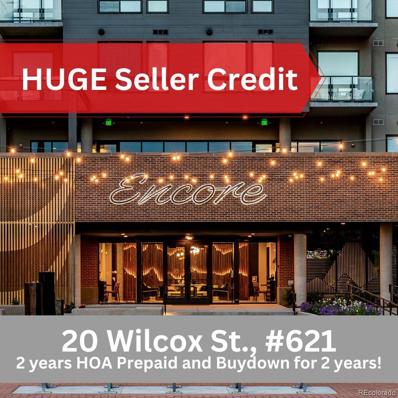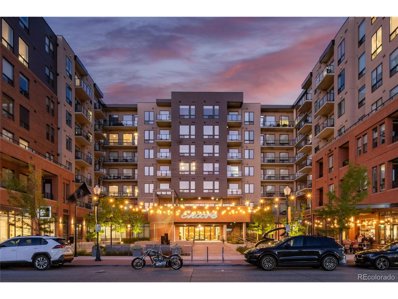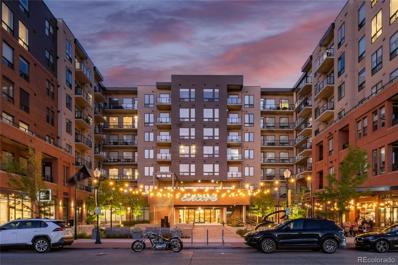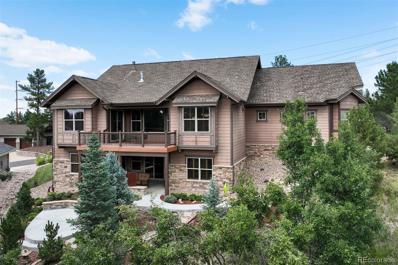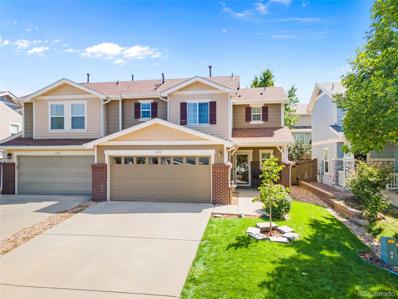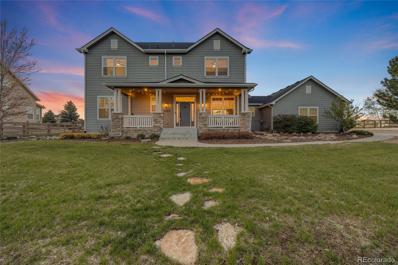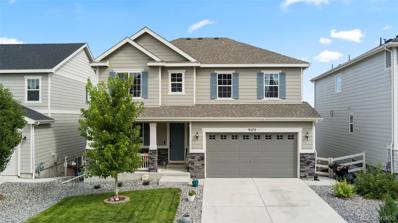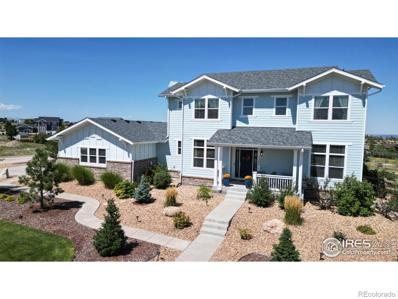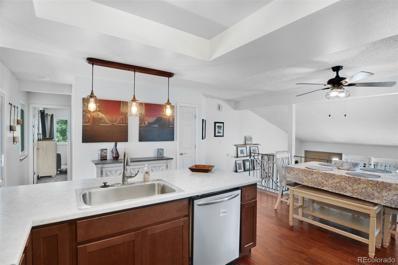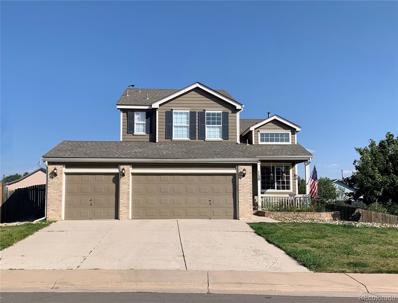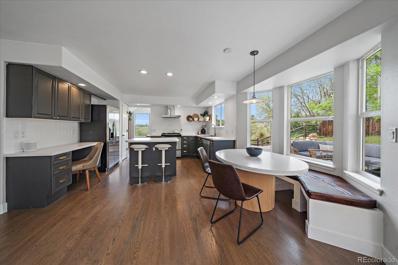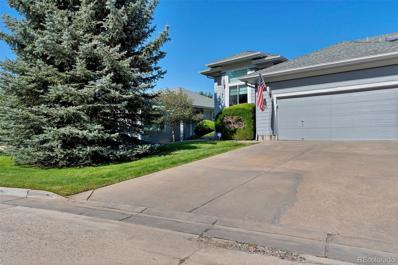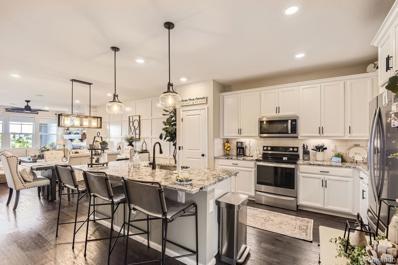Castle Rock CO Homes for Rent
- Type:
- Single Family
- Sq.Ft.:
- 2,441
- Status:
- Active
- Beds:
- 3
- Lot size:
- 0.2 Acres
- Year built:
- 2018
- Baths:
- 3.00
- MLS#:
- 6329380
- Subdivision:
- Crystal Valley Ranch
ADDITIONAL INFORMATION
Stop looking and start packing! The house for you is here at Crystal Valley Ranch! Take a look at this gorgeous two-story residence nestled on one of the largest lots in the community. Step inside to discover a spacious open floor plan bathed in natural light complemented by a soft palette. The interior has new paint, brand new carpeting, newer natural wood-look laminate flooring, and industrial-style lighting. This sleek & functional design promotes a modern feel & allows easy entertaining! The impeccable kitchen boasts recessed lighting, wood cabinets, granite countertops, stainless steel appliances, a pantry, and a center island with a breakfast bar. Upstairs, he perfectly sized loft is ideal for a family room or a TV area. The huge primary bedroom hosts a bountiful walk-in closet and an immaculate ensuite bathroom with high-end details & a dual vanity. The large basement is a blank canvas awaiting its future owner’s creative touch, let your imagination run wild and transform this space into whatever suits your fancy. The backyard offers a great space for barbecuing or relaxing while sipping your favorite beverage. What’s not to like? This beauty is just a short distance away from Pine Meadows Park and within a short drive to the I-25 freeway, restaurants, entertainment, and shopping. Hurry, a gem like this won’t last! ****Showings start 9-7-24
- Type:
- Single Family
- Sq.Ft.:
- 3,155
- Status:
- Active
- Beds:
- 4
- Lot size:
- 0.11 Acres
- Baths:
- 4.00
- MLS#:
- 9408434
- Subdivision:
- Crystal Valley Ranch
ADDITIONAL INFORMATION
Welcome to this stunning two-story home in Crystal Valley Ranch, Castle Rock! With 4 bedrooms, 4 bathrooms, a dedicated office, and a spacious loft, this home offers ample space and versatility. The primary bedroom features a private, covered balcony—perfect for enjoying peaceful mornings or relaxing evenings outdoors. The open-concept main floor boasts a modern kitchen and spacious living areas designed for entertaining. The fully finished walk-out basement provides additional living space for a home theater, gym, or guest suite. A 2-car garage with extra space for a workshop adds convenience. Located near scenic trails, parks, and open space, this home is a perfect blend of luxury and Colorado’s natural beauty. Don’t miss your chance to make it yours!
- Type:
- Single Family
- Sq.Ft.:
- 2,175
- Status:
- Active
- Beds:
- 3
- Lot size:
- 0.23 Acres
- Year built:
- 2006
- Baths:
- 2.00
- MLS#:
- 9437556
- Subdivision:
- Crystal Valley Ranch
ADDITIONAL INFORMATION
This incredible 3-bedroom, 2-bathroom home backs to open space and is located on the desirable Eagle Tail Lane in Crystal Valley Ranch. The open floorplan is perfect for entertaining with a spacious kitchen that flows seamlessly into the living area, creating a warm, inviting atmosphere. Additionally, the property boasts new upgrades, including a brand-new furnace, air conditioner, and a roof that will soon be installed. The unfinished basement provides a fantastic opportunity for customization, offering endless potential to create your dream space, whether it’s a home office, gym, or additional living area. Crystal Valley Ranch is a master-planned community that embraces nature, featuring scenic open spaces, trails, and parks that highlight Colorado's natural beauty. Residents enjoy the Pinnacle Recreation Center with its fitness facilities, pool, and community events. Crystal Valley also provides easy access to nearby Castle Rock amenities, including shopping, dining, and outdoor activities
- Type:
- Single Family
- Sq.Ft.:
- 1,560
- Status:
- Active
- Beds:
- 3
- Lot size:
- 0.15 Acres
- Year built:
- 1984
- Baths:
- 3.00
- MLS#:
- 4264228
- Subdivision:
- Baldwin Park
ADDITIONAL INFORMATION
Welcome home to this stunning 3 Bed, 3 Bath Remodeled Home with Modern Upgrades and Smart Features. This beautifully remodeled gem boasts a perfect blend of modern comforts and stylish finishes. The heart of this home is the updated kitchen, featuring sleek quartz countertops, pristine white cabinetry, and stainless steel appliances ready to inspire your culinary adventures. Enjoy the abundance of natural light streaming through the new windows and oversized sliding glass doors. This home is Smart Home ready with Cat 5 and coax wiring throughout, a smart thermostat, camera prewiring, and an intelligent sprinkler system to keep your lawn lush with ease. The main level offers a spacious Primary suite, conveniently located laundry room, and luxurious LVP flooring throughout, ensuring both style and durability. The lower level feature 2 additional bedrooms, office space, den, and hidden under stairs storage. Step outside to a stunning backyard oasis, complete with a new Trex tiered deck and professionally landscaped and graded yard, offering breathtaking views of Pikes Peak. Experience the perfect combination of modern living and natural beauty.
- Type:
- Single Family
- Sq.Ft.:
- 1,398
- Status:
- Active
- Beds:
- 3
- Lot size:
- 0.13 Acres
- Year built:
- 2021
- Baths:
- 2.00
- MLS#:
- 4252099
- Subdivision:
- Bella Mesa
ADDITIONAL INFORMATION
WOW!!! This home is truly remarkable with high-end upgrades throughout! This 3 bedroom, 2 bathroom home boasts pride in ownership. Around every corner you'll find stunning upgrades....from the LVP flooring throughout to the designer lighting to the custom window coverings, this place is completely move in ready. The kitchen and bathrooms have been thoughtfully designed with white cabinets. quartz countertops, custom backsplash and upgraded matte black appliances. The 10 foot sliding glass doors in the dining area lead to a wonderful concrete patio with a built in pergola and private fenced yard perfect for enjoying your morning cup of coffee or warm Colorado evenings. There is also a gas line to connect a gas grill in the patio area. The laundry room is conveniently located off the Primary Suite and has custom built in shelves with ample storage space. Why wait for a new home to be built when this one has it all?? Skip putting in expensive landscaping, fencing and window coverings....and come tour this home today! It's READY for you!!
- Type:
- Single Family
- Sq.Ft.:
- 4,140
- Status:
- Active
- Beds:
- 5
- Lot size:
- 0.27 Acres
- Year built:
- 2006
- Baths:
- 4.00
- MLS#:
- 5218727
- Subdivision:
- Crystal Valley Ranch
ADDITIONAL INFORMATION
Residence 2791 Mountain Sky Drive is positioned on a large corner lot, on top of a high point in the neighborhood which provides an abundance of openness, views of Crystal Valley and "the Rock" in the highly desired city of Castle Rock. A massive 4 car garage (one bay is tandem) is a car/toy lover dream. The exterior architectural design makes for a stunning approach while maintaining exceptional curb appeal and charm. The large private front porch is perfect for morning coffee and sun. As you enter, the 2-story ceiling open to loft, several accent windows and dining space will instantly capture your attention. The main floor also includes a large office with glass French doors, updated bathroom, gourmet kitchen with eat-at island, SS appliances, pantry. 42" cabinets, breakfast nook and is open the large family room with gas fireplace accented with brick and wood mantel. The upper floor is open and airy with a large loft greeting you at the tops of the steps, that overlooks the lower level. The primary bedroom is vaulted and has a connected sitting suite/flex space that boasts many options such as; a gym, office, new born room or library. The primary bathroom has two separate closets, two separate personal vanities, and oversized shower and luxury soaking tub that is the center piece of the bathroom. Two more large bedrooms, laundry room with utility sink and full bathroom make for ideal upper floor plan. The professionally finished basement is set up with a massive theater movie screen, wall sconce lighting, luxury vinyl floors and a custom wet bar, brick accent walls and custom woodwork. Dual barn doors lead to another bedroom or flex space with large closet and custom finished bathroom. Other Key Features and elements include newer engineered wood floors in all common spaces and stairs on the two upper floors, new carpet, custom lighting, high-end wood & brick accents, walkout basement, fresh interior paint and much more. This home has been loved and cared for!
- Type:
- Townhouse
- Sq.Ft.:
- 1,530
- Status:
- Active
- Beds:
- 3
- Lot size:
- 0.07 Acres
- Year built:
- 2006
- Baths:
- 3.00
- MLS#:
- 8542484
- Subdivision:
- Castlewood Ranch
ADDITIONAL INFORMATION
Welcome to this charming paired townhome in the desirable Castlewood Ranch community of Castle Rock, Colorado! This beautifully maintained home offers a perfect blend of comfort and convenience. Featuring 3 spacious bedrooms and 3 bathrooms, including a large primary suite, this home is ideal for those seeking both space and style. The primary bedroom is a true retreat, providing ample space for relaxation. The entire home has been meticulously cared for, ensuring a move-in-ready experience. The layout is thoughtfully designed with an open concept living area that flows seamlessly into the kitchen and dining space, perfect for entertaining. Outside, you’ll find a small, manageable lawn, ideal for those who enjoy a touch of greenery without the burden of extensive upkeep. Located in a peaceful neighborhood with easy access to parks, schools, and shopping, this townhome offers the perfect balance of suburban tranquility and modern convenience. Don’t miss your chance to own this delightful home in Castlewood Ranch!
- Type:
- Single Family
- Sq.Ft.:
- 3,014
- Status:
- Active
- Beds:
- 3
- Lot size:
- 0.18 Acres
- Year built:
- 2000
- Baths:
- 2.00
- MLS#:
- 5774148
- Subdivision:
- Metzler Ranch
ADDITIONAL INFORMATION
Beautiful 4 Bedroom, 3 Bath Ranch Style Home with Fully Finished Basement Backing to Open Space Located Just Minutes to the Incredible Downtown Castle Rock! The Main Floor Features Spacious Kitchen with Abundant Cabinets, Bar-Top Seating and Breakfast Nook. Large Family Room with Oversized Windows and Gas Fireplace, Formal Dining Room. Private, Primary Suite with French Door Entry, 5-Piece Primary Bath with Large Soaking Tub, Separate Shower, Dual Vanities and Walk-In Closet! 2 Additional Guest Bedrooms with Adjacent Full Bathroom! The Fully Finished Basement Features Large Recreation Room, Bar and Guest Bedroom with Adjacent 3/4 Bathroom and Two Storage/Utility Rooms with Ample Storage. 2 Car Attached Garage with Mud Room Access to Home. Enjoy the Spectacular Views of the Open Space from the Fully Fenced Backyard with a Beautiful Covered Patio as well as a Flagstone Sitting Area and Mature Landscaping. This Perfect Home is Just 5 Minutes to the Historic and Bustling Downtown Castle Rock and the Outlet Shops. Shopping, Restaurant's and Trails All Close By! This Turn-Key Home Has Been Meticulously Maintained!
- Type:
- Single Family
- Sq.Ft.:
- 2,382
- Status:
- Active
- Beds:
- 4
- Lot size:
- 0.1 Acres
- Year built:
- 1993
- Baths:
- 4.00
- MLS#:
- 3776310
- Subdivision:
- Founders Village
ADDITIONAL INFORMATION
Welcome to this spacious 4-bedroom, 2-full-bath, 2-half-bath home in the affordable Founders Village. This home offers incredible potential and a fantastic location, backing directly onto scenic trails & the newly designed Mitchel Gulch Park, debuting in summer 2024. Four, upper level, generously sized bedrooms provide ample room for family and guests. One of these bedrooms is the Primary bedroom with a 5-pc ensuite bath that is updated in a modern design. Additionally the laundry is on the same upper level as these bedrooms. The finished partial basement gives a bonus space with an egress window & a half bath. Inside unfinished portion of basement, there is a lockable "closet" recently used for "pewpew" storage (removed now) & can be used for anything needing a locking area. Enjoy peace of mind with brand-new appliances throughout, ensuring a fresh start for your kitchen and laundry needs. Kitchen has tile countertops & upgraded white cabinetry. A spacious deck, overlooking the trails, Mitchel Gulch Park & soccer fields is perfect for relaxing & taking in breathtaking sunsets, creating an ideal outdoor retreat. A new (HOA approved) tree will be planted in the front yard before closing, adding to the home’s curb appeal and providing extra greenery. Founders Village residents enjoy a low HOA fee of $50/quarter that includes access to a community pool, as well as trash & recycling services, simplifying your lifestyle. Situated in Founders Village, you’ll be close to schools, shopping, dining, and the picturesque surroundings of Castle Rock. This home has the potential to shine and become a true gem. Don’t miss your chance to invest in this promising property. Schedule a viewing today and envision the possibilities!
- Type:
- Single Family
- Sq.Ft.:
- 2,829
- Status:
- Active
- Beds:
- 4
- Lot size:
- 0.26 Acres
- Year built:
- 2005
- Baths:
- 3.00
- MLS#:
- 6154417
- Subdivision:
- Crystal Valley Ranch
ADDITIONAL INFORMATION
**Welcome to Your Dream Home in Crystal Valley Ranch!** Discover this stunning two-story residence, perfectly situated on a 0.26-acre corner lot in the highly desirable Crystal Valley Ranch community. This spacious home boasts 4,205 total square feet, including a beautifully finished 2,829 square feet of finished living space. Upon entering, you’re greeted by a grand and open floor plan featuring a cozy gas-log fireplace surrounded by a modern rock finish in the family room, a chef’s dream kitchen with granite counters, an island, and a large pantry. The main level also includes a formal dining room, living room, and a convenient half bath. All bathrooms have been beautifully updated. The Upstairs, you’ll find a luxurious primary suite with a five-piece bath and walk-in closet, three additional bedrooms plus another full bathroom. The home offers plenty of space for everyone including additional space that can be used as a bedroom, office or den. There is a full-sized laundry room conveniently located on the main level. The unfinished basement provides ample room for future expansion or storage and is equipped with a newly installed sump pump and a new water heater, ensuring modern comforts and peace of mind. Step outside to your low-maintenance backyard oasis, designed for relaxation and entertaining. Enjoy a large deck perfect for outdoor dining and gatherings, complemented by a separate, stylishly rocked patio area. The yard features easy-care landscaping, allowing you to spend more time enjoying your space and less time maintaining it. Situated on a quiet cul-de-sac, this home offers privacy and tranquility. The community, which includes a homeowners association, provides access to excellent schools within the Douglas RE-1 district, including Douglas County High School and Mesa Middle School. With its blend of modern amenities, thoughtful design, and a prime location, this home truly has it all. Don’t miss your chance to make it yours!
- Type:
- Single Family
- Sq.Ft.:
- 3,350
- Status:
- Active
- Beds:
- 4
- Lot size:
- 0.27 Acres
- Year built:
- 2004
- Baths:
- 4.00
- MLS#:
- 6509824
- Subdivision:
- Castlewood Ranch
ADDITIONAL INFORMATION
This exceptionally clean, bright, well maintained home sits on an 11,848 SF corner lot with amazing outdoor extended entertainment space and fully fenced and professionally landscaped yard. The exterior has new paint, new gutters and new Duration Flex high impact roof. The main floor is an open concept with clear story windows, newer paint, baseboards and trim. The private office with french doors on the main floor is a perfect compliment to the open concept kitchen, eating space and family room with fireplace, built-ins and plantation shutters. Kitchen features newer appliances to include Bosch dishwasher, GE Profile convection oven/cooktop and GE Profile microwave. Now wait for this.... the professionally finished basement is the perfect in-law suite, featuring bedroom, dry bar with beverage refrigerator and microwave, 3/4 bath, family room, game area and gym. Alternatively the gym would be a wonderful, bright and light 2nd office. And there is still room left for a storage room! The mechanicals are in great shape with the furnace replaced in 2024 and the hot water heater replaced in 2020. The home is within walking distance to both Flagstone Elementary School and Mesa Middle School.
Open House:
Saturday, 9/21 5:00-8:00PM
- Type:
- Other
- Sq.Ft.:
- 1,013
- Status:
- Active
- Beds:
- 2
- Year built:
- 2021
- Baths:
- 2.00
- MLS#:
- 5181243
- Subdivision:
- Encore
ADDITIONAL INFORMATION
Extraordinary Seller Concession to Help Buyer with Below Market Interest Rate Buydown and HOA Dues. Call Listing Broker for Details. Experience luxury living in the heart of Castle Rock with this stunning 2-bedroom, 2-bathroom condo at Encore Castle Rock. This elegant residence features a spacious balcony angled southwest, perfect for enjoying beautiful sunsets and the vibrant energy of downtown Castle Rock. Encore Castle Rock is synonymous with luxury, offering state-of-the-art amenities designed for an unparalleled lifestyle. Residents have access to a modern clubhouse complete with a hot tub, a golf simulator for year-round play, and dedicated spaces for your furry friends, including a dog run and a convenient dog wash station. Located in the prime downtown area, this condo places you just steps away from local favorites like B&B Market, Castle Cafe, and the iconic courthouse. With easy access to major routes, commuting north or south is a breeze, making this condo an ideal home for those who desire both luxury and convenience.
- Type:
- Condo
- Sq.Ft.:
- 1,013
- Status:
- Active
- Beds:
- 2
- Year built:
- 2021
- Baths:
- 2.00
- MLS#:
- 5181243
- Subdivision:
- Encore
ADDITIONAL INFORMATION
Extraordinary Seller Concession to Help Buyer with Below Market Interest Rate Buydown and HOA Dues. Call Listing Broker for Details. Experience luxury living in the heart of Castle Rock with this stunning 2-bedroom, 2-bathroom condo at Encore Castle Rock. This elegant residence features a spacious balcony angled southwest, perfect for enjoying beautiful sunsets and the vibrant energy of downtown Castle Rock. Encore Castle Rock is synonymous with luxury, offering state-of-the-art amenities designed for an unparalleled lifestyle. Residents have access to a modern clubhouse complete with a hot tub, a golf simulator for year-round play, and dedicated spaces for your furry friends, including a dog run and a convenient dog wash station. Located in the prime downtown area, this condo places you just steps away from local favorites like B&B Market, Castle Cafe, and the iconic courthouse. With easy access to major routes, commuting north or south is a breeze, making this condo an ideal home for those who desire both luxury and convenience.
Open House:
Saturday, 9/21 7:00-10:00PM
- Type:
- Other
- Sq.Ft.:
- 924
- Status:
- Active
- Beds:
- 1
- Year built:
- 2021
- Baths:
- 1.00
- MLS#:
- 6911813
- Subdivision:
- Encore CR Condos
ADDITIONAL INFORMATION
Welcome home to the exclusive Encore building, located in the heart of Downtown Castle Rock! Resort-style, low-maintenance living is yours here! First-class amenities with resident-only building access, full fitness center, oversized roof-top hot tub, bbq grills and cozy fire pits, clubhouse, golf/sports simulator + lounge, deluxe pet wash, dog park, electric vehicle charging stations, and a conveniently located, exclusively owned, covered parking spot right outside your door! Inside, the luxurious modern urban feel will make downsizing feel like upgrading! This livable open floor plan feels spacious and bright with its tall ceilings and doors, luxury vinyl plank flooring, quartz countertops, and near-new appliances. This premium unit is a RARE find in this building, as it's one of the few corner units with double the windows and has THE BEST ICONIC VIEWS of "The Rock!" Your covered balcony overlooks the town's beloved Festival Park and the local's favorite coffee shop, COFF33! You'll have the best seat in the house for the Annual Starlighting Festival where the whole town gathers, the holiday star is lit atop "The Rock," fireworks fill the sky, and the hooves of the Clydesdale horses can be heard from the carriage rides below! Join in on the action below for Yoga in the Park, First Friday music festivals, Jazz in the Park, and Sunday farmer's markets. Or delight in the historic downtown charm with an abundance of vibrant restaurants, boutique shopping, day spas, and ice cream parlors, and barber shops. Looking for adventure? Castle Rock is an active community with Phillip S. Miller park just 5 minutes away - a 300-acre paradise with Challenge Hill incline, miles of trails, rec center, amphitheater, fitness park, playground, zip line, and more! Numerous top-rated golf courses are located within minutes. Zip up I-25 to visit the Castle Rock Outlets, Park Meadows Mall, or see a show in Denver just 30 minutes away! Live the good life at Encore!
Open House:
Saturday, 9/21 1:00-4:00PM
- Type:
- Condo
- Sq.Ft.:
- 924
- Status:
- Active
- Beds:
- 1
- Year built:
- 2021
- Baths:
- 1.00
- MLS#:
- 6911813
- Subdivision:
- Encore Cr Condos
ADDITIONAL INFORMATION
Welcome home to the exclusive Encore building, located in the heart of Downtown Castle Rock! Resort-style, low-maintenance living is yours here! First-class amenities with resident-only building access, full fitness center, oversized roof-top hot tub, bbq grills and cozy fire pits, clubhouse, golf/sports simulator + lounge, deluxe pet wash, dog park, electric vehicle charging stations, and a conveniently located, exclusively owned, covered parking spot right outside your door! Inside, the luxurious modern urban feel will make downsizing feel like upgrading! This livable open floor plan feels spacious and bright with its tall ceilings and doors, luxury vinyl plank flooring, quartz countertops, and near-new appliances. This premium unit is a RARE find in this building, as it's one of the few corner units with double the windows and has THE BEST ICONIC VIEWS of "The Rock!" Your covered balcony overlooks the town's beloved Festival Park and the local's favorite coffee shop, COFF33! You'll have the best seat in the house for the Annual Starlighting Festival where the whole town gathers, the holiday star is lit atop "The Rock," fireworks fill the sky, and the hooves of the Clydesdale horses can be heard from the carriage rides below! Join in on the action below for Yoga in the Park, First Friday music festivals, Jazz in the Park, and Sunday farmer's markets. Or delight in the historic downtown charm with an abundance of vibrant restaurants, boutique shopping, day spas, and ice cream parlors, and barber shops. Looking for adventure? Castle Rock is an active community with Phillip S. Miller park just 5 minutes away - a 300-acre paradise with Challenge Hill incline, miles of trails, rec center, amphitheater, fitness park, playground, zip line, and more! Numerous top-rated golf courses are located within minutes. Zip up I-25 to visit the Castle Rock Outlets, Park Meadows Mall, or see a show in Denver just 30 minutes away! Live the good life at Encore!
$1,290,000
2094 Ramblewood Court Castle Rock, CO 80104
- Type:
- Single Family
- Sq.Ft.:
- 3,817
- Status:
- Active
- Beds:
- 4
- Lot size:
- 0.24 Acres
- Year built:
- 2006
- Baths:
- 4.00
- MLS#:
- 1946142
- Subdivision:
- Escavera
ADDITIONAL INFORMATION
Welcome to this beautifully updated ranch-style home in the exclusive Escavera neighborhood of Castle Rock. As you step through the craftsman-style front door, you're greeted by a formal dining room with tray ceilings and large windows offering views of the open space across the street. The dining room connects to the updated kitchen through a butler's pantry, featuring cherry cabinets, granite countertops, a large island, and newer appliances. A sliding glass door opens to a spacious covered composite deck with peek-a-boo views of The Rock and Devil's Head. The kitchen flows into a great room with high ceilings, large windows, and a redesigned fireplace with a single-slab granite surround and wood mantle. The main floor primary bedroom offers uplit tray ceilings and large windows. The updated primary bathroom includes a glass-enclosed shower, granite counters, and a walk-in closet with custom built-ins. The main floor also features a large laundry room, a full bath, and an additional bedroom currently converted to a home office.. The wrought iron staircase leads to a walk-out lower level, perfect for customizing to fit your lifestyle. The one-of-a-kind bar with a copper sink and raw-edged granite is ideal for entertaining. Walk out to a covered extended patio with a unique fire wall, perfect for cool evenings. Two large secondary bedrooms and a full bathroom complete this level, along with a substantial unfinished storage area. Custom plantation shutters and crown molding have been added throughout the home creating an inviting feel. The 5-car attached garage is a highlight, with a 12' door for RV storage, epoxy floors, full finishing, heating, and built-in cabinets, counters, and a sink. The low-maintenance lot, surrounded by mature trees, provides privacy for the yard and lower patio.
- Type:
- Townhouse
- Sq.Ft.:
- 1,589
- Status:
- Active
- Beds:
- 3
- Year built:
- 2005
- Baths:
- 3.00
- MLS#:
- 7295608
- Subdivision:
- Castlewood Ranch
ADDITIONAL INFORMATION
Welcome to your dream home! This turn-key townhouse offers a seamless blend of comfort with stylish updates, making it the perfect move-in ready sanctuary. Step inside to discover an inviting open floorplan with a spacious and airy living area. Natural light floods through the large windows, creating a warm and welcoming ambiance. Every space flows together with ease for entertaining and everyday living! The heart of this home is its eat-in kitchen, featuring modern appliances, ample cabinetry, and generous granite countertop space. Whether you're preparing a gourmet meal after a long day of work or enjoying a casual breakfast, the kitchen is both practical and charming. Outside you'll find your very own private backyard oasis, ideal for relaxing or hosting gatherings. The well-maintained outdoor space offers a serene environment for unwinding after a long day or enjoying your morning coffee in peace.This townhouse isn't just a home but a lifestyle choice, offering the best of both comfort and convenience in a quiet and picturesque setting. Don’t miss the opportunity to make this beautiful property yours—schedule a visit today and experience the ultimate blend of elegance and serenity.
$1,075,000
5507 Killen Avenue Castle Rock, CO 80104
Open House:
Saturday, 9/21 1:00-3:00PM
- Type:
- Single Family
- Sq.Ft.:
- 4,319
- Status:
- Active
- Beds:
- 6
- Lot size:
- 0.92 Acres
- Year built:
- 2006
- Baths:
- 4.00
- MLS#:
- 8329848
- Subdivision:
- Castlewood Ranch
ADDITIONAL INFORMATION
Welcome to your dream home with traditional feel and modern finishes. On an incredible, almost 1 acre lot, and backing to Matney Park, you’ll feel like you’re in the country but are less than 10 minutes to downtown Castle Rock. Walking through the front door, you’re greeted by a sweeping staircase and soaring ceilings. The living room is an inviting space for relaxing and entertaining and leads to the formal dining room with views of the expansive yard and park. The kitchen is made for gatherings with a large island, warm wood cabinetry, gas range, and surrounded by windows with views galore. The large family room is a wonderful place to lay back by the fire and watch a game. The main floor study is private and tucked away while the laundry room/mudroom leads to the 4-car garage and provides access to the new outdoor deck. Upstairs, the primary suite is a sanctuary. Surrounded by windows and space for a king-size bed, couch for relaxing, and a spa-like en-suite bathroom, you’ll love coming here at the end of the day. The 5-piece bathroom features double sinks with plenty of storage, a large soaking tub, generous shower, and large walk-in closet. 3 more large bedrooms and a secondary bathroom round out the upper level. The fully finished basement is an incredible space for all your recreation dreams. The large open space is perfect for game tables, large couches, while the kitchenette is convenient and makes for great entertaining. 2 large bedrooms are complete with egress windows, large closets, and tall ceilings. The full bathroom also features double sinks and a secondary laundry. The backyard is a dream – a brand new, oversized composite deck expands the outdoor space with plenty of room for lounging, eating, and playing. A new Swim Spa was just installed – so plan on spending the summer swimming and taking in the views of the open space and Matney Park. New roof, new carpet, new Swim Spa and deck and plenty of custom finishes make this house one not to miss.
- Type:
- Single Family
- Sq.Ft.:
- 2,677
- Status:
- Active
- Beds:
- 4
- Lot size:
- 0.11 Acres
- Year built:
- 2019
- Baths:
- 3.00
- MLS#:
- 4217046
- Subdivision:
- Crystal Valley Ranch
ADDITIONAL INFORMATION
Gorgeous "Hemmingway" model in Crystal Valley Ranch beams with life ~ starting at the inviting front porch which sets an atmosphere for hospitality. Exceptionally stylish interior features LVP floors which carry throughout the main level of this open floorplan. A private front office is accented w/ French Doors. Open family flows elegantly into the dining space which leads into the gourmet kitchen featuring: gas range top, eat-in island, 42" cabinets, slab granite countertops, pantry, and stainless appliances. . The wide staircase leads to four bedrooms plus a loft. The master retreat has mountain a walk-in closet, and 5-piece bathroom including a garden tub, separate shower, double vanity sink w/ granite countertops. The upper loft is THE gathering place ~ a great spot for TV, homework, exercise room, etc. The secondary bedrooms are spacious and the upper level bathroom has a double vanity sink and tile flooring. Also, enjoy the back-saving upper level laundry room! Downstairs, the walk out basement is unfinished and is roughed in for a future bathroom ... ample possibilities are waiting for you in the unfinished area. You will love the nearby parks, Gym and pool. No reason to wait and build when you will experience the rest and joy of a complete home here!
$1,275,000
7664 Weaver Circle Castle Rock, CO 80104
- Type:
- Single Family
- Sq.Ft.:
- 3,680
- Status:
- Active
- Beds:
- 5
- Lot size:
- 0.99 Acres
- Year built:
- 2015
- Baths:
- 5.00
- MLS#:
- IR1017830
- Subdivision:
- Castlewood Ranch
ADDITIONAL INFORMATION
Rare opportunity in Castlewood Ranch on an Estate Size Lot which is almost an acre that is basically brand new inside and out! This super clean amazing home offers 4-5 bedrooms, 5 baths, updated gourmet kitchen with island, quartz countertops, 3 pantries (huge walk-in pantry, pantry & butler pantry), eat-in and formal dining, wood floors, white shaker soft close cabinets and stainless steel appliances. Plus a mud room with built-in cabinetry and desk. Oversized 4 car garage (1110 sq. ft. garage) with tons of extra room for toys! Upstairs has 4 nice sized bedrooms. Primary suite has a $13k custom closet and luxury ensuite! Bedroom #2 has it's own ensuite! Bedroom #3 has a large walk-in! Work from home? Main level office has French doors and transom windows. Basement is finished (what could be a 5th bedroom) plus has a 3/4 bath. Outside, the yard is fenced plus there is a large concrete patio with plenty of room to entertain! Brand new class 4 roof, new windows, gutters and fresh paint! This extra large driveway also has a basketball hoop and private court! Also a cement hot tub pad. One year home warranty is included! Do NOT miss this incredible home!
Open House:
Saturday, 9/21 2:00-4:00PM
- Type:
- Single Family
- Sq.Ft.:
- 1,428
- Status:
- Active
- Beds:
- 3
- Lot size:
- 0.14 Acres
- Year built:
- 1984
- Baths:
- 2.00
- MLS#:
- 4601791
- Subdivision:
- Baldwin Park
ADDITIONAL INFORMATION
This three bedroom, two bathroom home in Baldwin Park Estates features a long list of major updates! Featuring new exterior siding in 2020, updated kitchen with new kitchen appliances in 2016, new furnace in 2018, new dual pane windows installed in 2016, new hardwood floors in the kitchen in 2016, new exterior deck in 2021, new fence in 2020 and new roof in 2016 with hail resistant shingles that was last inspected in 2023. Fully Owned solar panels assist in keeping electric bills to roughly $25 a month with current usage. A beautiful park-like backyard features private RV parking that could also double as a sport court!
- Type:
- Single Family
- Sq.Ft.:
- 2,095
- Status:
- Active
- Beds:
- 5
- Lot size:
- 0.25 Acres
- Year built:
- 2000
- Baths:
- 3.00
- MLS#:
- 7895829
- Subdivision:
- Founders Village
ADDITIONAL INFORMATION
Welcome to this 5-bedroom, 3-bathroom, 3 car garage home with over 3100 sqare feet of total space. The home is located in the desirable Founders Village neighborhood of Castle Rock. Built in 2000 and situated on a spacious ¼ acre lot, this property offers an excellent floorplan and spacious back yard! The main level features high ceilings and a comfortable layout with plenty of natural light, and separate living spaces. This two story home has a primary suite on the upper level, boasts two separate primary closets, and a five piece bath with a jetted tub. The unfinished walkout basement is framed and primed for customization. It has the possibility of adding two more bedrooms, a bathroom, kitchenette/ bar area and a large great room leading to the walkout back yard. Enjoy the convenience of the attached 3-car garage and the ample backyard space. Located in the highly regarded Douglas County School District, with nearby access to Rock Ridge Elementary, Mesa Middle School, and Douglas County High School, this home is perfectly positioned for family living. Priced with updates in mind, this home is a fantastic home in a vibrant community. This home is priced according to the condition of which it stands as it was built back in 2000. The right owner may see an update to the kitchen and bathrooms in the future. Schedule a showing today! Disclosure: Owner is a licensed real estate broker in the State of Colorado and is acting on his own behalf as listing agent and owner/seller.
- Type:
- Single Family
- Sq.Ft.:
- 2,787
- Status:
- Active
- Beds:
- 4
- Lot size:
- 0.3 Acres
- Year built:
- 1995
- Baths:
- 4.00
- MLS#:
- 4700956
- Subdivision:
- The Woodlands
ADDITIONAL INFORMATION
Nestled in the heart of Castle Rock's Woodlands neighborhood, less than two miles from downtown, this modern 4-bedroom, 4- bathroom home offers the perfect blend of comfort and style. Enjoy a serene setting surrounded by mature trees and breathtaking open space views, while still enjoying the convenience of nearby amenities. This light-filled home has a thoughtfully designed floor plan featuring a main-level study, formal living and dining areas, and a large kitchen and eating space that is open to the family room with access to the patio. Upstairs, the primary suite is a peaceful retreat with a spa-like bathroom offering mountain views from the soaking tub. The finished basement provides a versatile space for guests or entertainment, including a wet bar. Recent updates, including a new roof and siding, enhance this home's curb appeal and energy efficiency. Inside, discover modern finishes and large windows that flood the interior with natural light. Experience the magic of The Woodlands lifestyle. Enjoy easy access to historic downtown Castle Rock, top-rated schools, parks, trails, and the Douglas County Recreation Center. Don't miss this opportunity to own a remarkable home in one of Castle Rock's most desirable neighborhoods. All furniture in the home is negotiable. Exterior trim is currently being replaced with all new trim.
- Type:
- Townhouse
- Sq.Ft.:
- 2,919
- Status:
- Active
- Beds:
- 3
- Year built:
- 1996
- Baths:
- 3.00
- MLS#:
- 4882227
- Subdivision:
- Players Club Villas Twnhs
ADDITIONAL INFORMATION
Welcome Home! Step into your Ranch Style Sanctuary of Light and Comfort! This impeccably maintained 3-bedroom + bonus room, 3 full-bathroom home features an open floor plan, oversized skylights, main floor laundry, soaring vaulted ceilings that gleam under the abundant natural light pouring through the newer windows. The remote-controlled window treatments perfectly capture the sunlight, framing the majestic Plum Creek Golf Course—a truly breathtaking delight for all to enjoy. The open kitchen offers sleek granite countertops including a breakfast bar, an abundance of cabinets, hardwood flooring, and sparkling stainless steel appliances. Other major appliances include newer HVAC unit and Water Heater, new Smart Thermostat with transferrable warranty through Tipping Hat. In the finished basement, you will find a good size bedroom, full size bathroom and plenty of storage space. The spacious and bright walk-out basement also includes a bonus room ready to be used as a home office, non-conforming 4th bedroom, playroom or craft room. Plum Creek Players Club Villas is among the most acclaimed and desirable townhome communities in the Castle Rock area. It features breathtaking views, great schools, golf course community, pool, easy maintenance free living close to downtown and shopping.
- Type:
- Single Family
- Sq.Ft.:
- 1,768
- Status:
- Active
- Beds:
- 3
- Lot size:
- 0.11 Acres
- Year built:
- 2019
- Baths:
- 2.00
- MLS#:
- 5556871
- Subdivision:
- Terrain
ADDITIONAL INFORMATION
Former Model home with much to offer! This well-equipped home features a floor to ceiling marble fireplace, upgraded granite, shiplap and board and batten accent walls, plantation shutters, integrated surround sound and more. The primary bedroom has an attached bathroom, huge walk-in closet and access to a crawl space that spans underneath the home offering plenty of room for additional storage. Two secondary bedrooms each have an oversized walk-in closet and access to a full bathroom. The gourmet kitchen is great for entertaining and features upgraded granite counters, 42in cabinets, new lighting and is open to the dining area and family room. Also on the main floor is a spacious entryway, oversized laundry room and a small mud room off the garage entry. A fully landscaped front and backyard provide an opportunity to enjoy the beautiful Colorado weather. This paired patio home offers a simple way of living without having to worry about shoveling or exterior maintenance and the Terrain neighborhood has parks, walking trails, pools and access to a community room. This home is a must see!
Andrea Conner, Colorado License # ER.100067447, Xome Inc., License #EC100044283, [email protected], 844-400-9663, 750 State Highway 121 Bypass, Suite 100, Lewisville, TX 75067

The content relating to real estate for sale in this Web site comes in part from the Internet Data eXchange (“IDX”) program of METROLIST, INC., DBA RECOLORADO® Real estate listings held by brokers other than this broker are marked with the IDX Logo. This information is being provided for the consumers’ personal, non-commercial use and may not be used for any other purpose. All information subject to change and should be independently verified. © 2024 METROLIST, INC., DBA RECOLORADO® – All Rights Reserved Click Here to view Full REcolorado Disclaimer
| Listing information is provided exclusively for consumers' personal, non-commercial use and may not be used for any purpose other than to identify prospective properties consumers may be interested in purchasing. Information source: Information and Real Estate Services, LLC. Provided for limited non-commercial use only under IRES Rules. © Copyright IRES |
Castle Rock Real Estate
The median home value in Castle Rock, CO is $466,100. This is lower than the county median home value of $487,900. The national median home value is $219,700. The average price of homes sold in Castle Rock, CO is $466,100. Approximately 74.76% of Castle Rock homes are owned, compared to 22.43% rented, while 2.81% are vacant. Castle Rock real estate listings include condos, townhomes, and single family homes for sale. Commercial properties are also available. If you see a property you’re interested in, contact a Castle Rock real estate agent to arrange a tour today!
Castle Rock, Colorado 80104 has a population of 57,274. Castle Rock 80104 is more family-centric than the surrounding county with 48.57% of the households containing married families with children. The county average for households married with children is 45.24%.
The median household income in Castle Rock, Colorado 80104 is $101,122. The median household income for the surrounding county is $111,154 compared to the national median of $57,652. The median age of people living in Castle Rock 80104 is 34.8 years.
Castle Rock Weather
The average high temperature in July is 85.2 degrees, with an average low temperature in January of 17.8 degrees. The average rainfall is approximately 19.2 inches per year, with 61.8 inches of snow per year.
