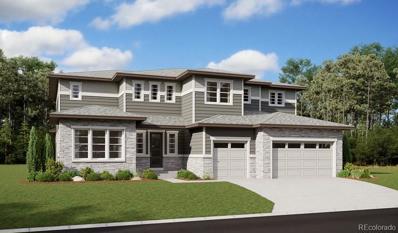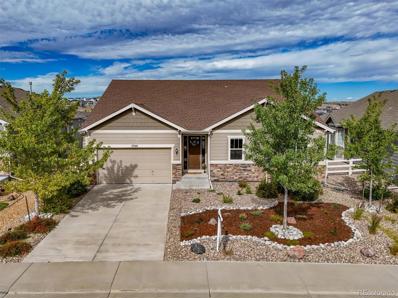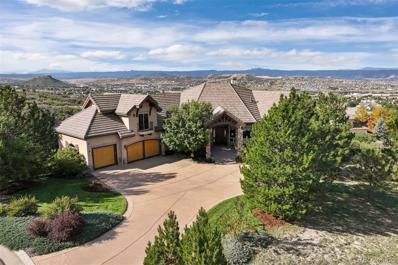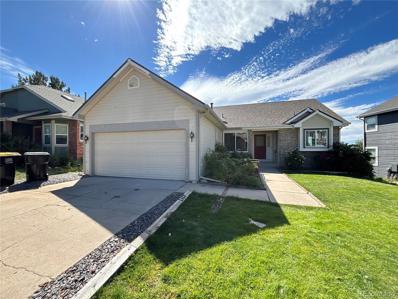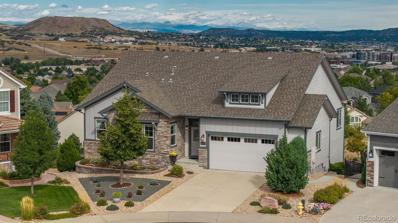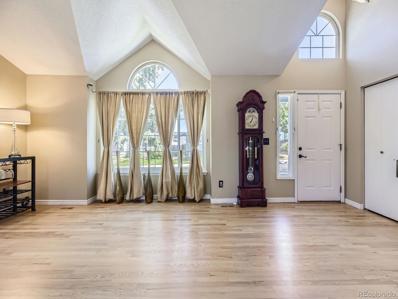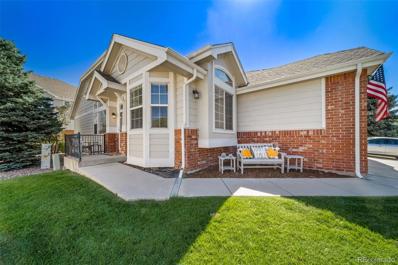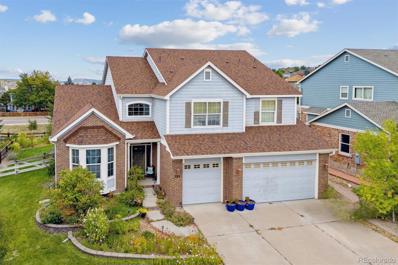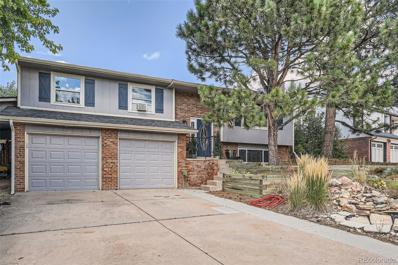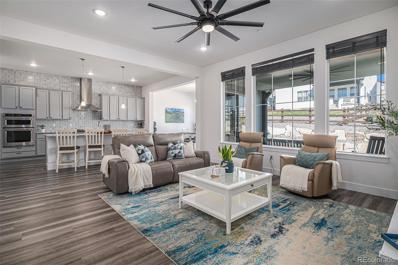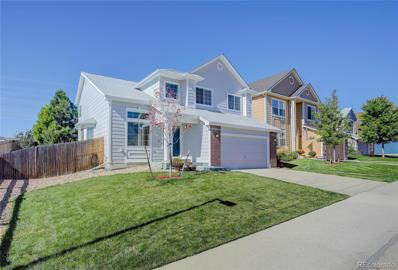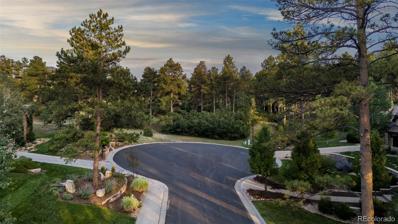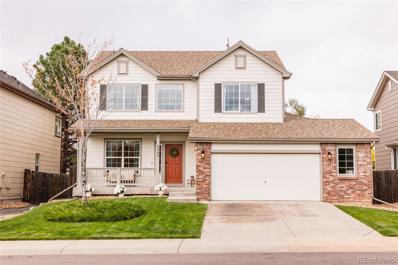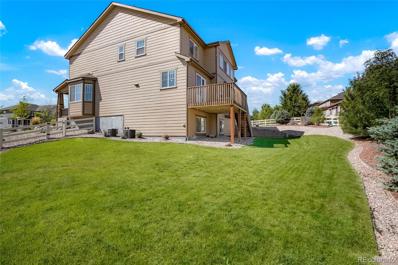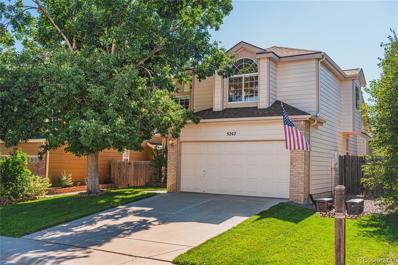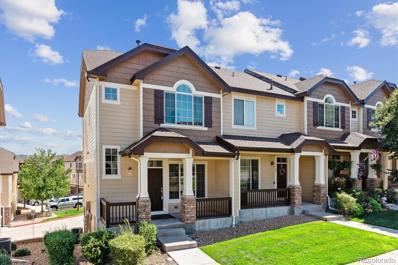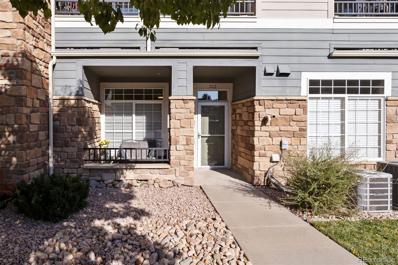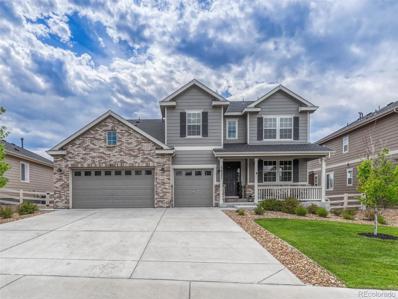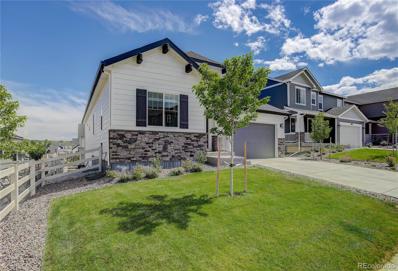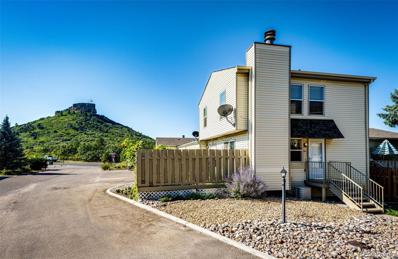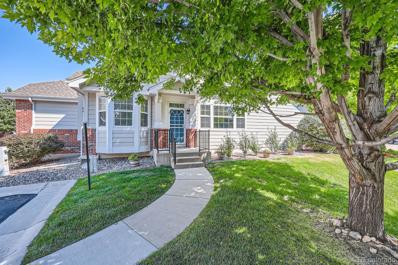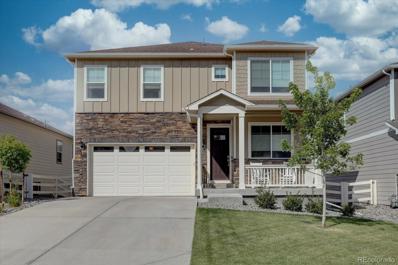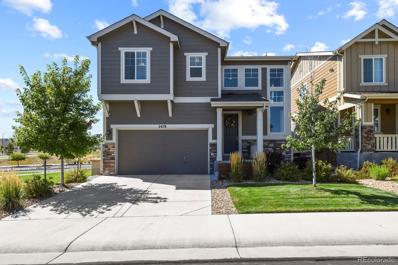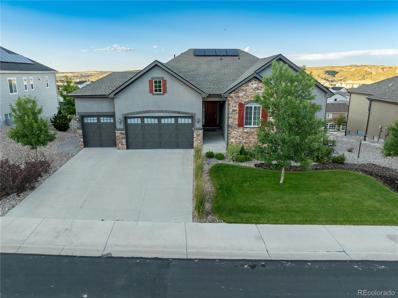Castle Rock CO Homes for Rent
- Type:
- Single Family
- Sq.Ft.:
- 6,173
- Status:
- Active
- Beds:
- 5
- Lot size:
- 0.28 Acres
- Year built:
- 2024
- Baths:
- 5.00
- MLS#:
- 9861482
- Subdivision:
- Vista Pines At Crystal Valley
ADDITIONAL INFORMATION
**!!AVAILABLE NOW/MOVE IN READY!!**SPECIAL FINANCING AVAILABLE**WALK-OUT BASEMENT**BACKS TO GREEN SPACE** The Harmon embodies elegance and sophistication. This exceptional two-story home features thoughtfully designed living spaces, exquisite designer finishes, and breathtaking 180-degree views of Crystal Valley from both the main and second floors. As you step into the beautiful grand entry, you are greeted by a large living room and dining room. Continuing through the home, you'll find a private study providing a tranquil space for work or relaxation. Close by, a private bath and a conveniently located laundry room offer added convenience and functionality. However, the true centerpiece of this home is the gourmet kitchen featuring a stunning quartz center island, a walk-in pantry, a butler's pantry, and stainless steel appliances. It seamlessly opens up to the great room with a fireplace and breakfast nook. Retreat upstairs to discover three generous bedrooms, each offering their own unique features. Two bedrooms boast walk-in closets and share a Jack & Jill bathroom, while the third bedroom provides the luxury of an en-suite bath. The primary bedroom showcases a spacious retreat area, a lavish five-piece bath, and a walk-in closet. The basement boasts a flex room that can adapt to your needs, as well as a wide-open rec room perfect for hosting gatherings and creating lasting memories. Additionally, there is another bedroom with a walk-in closet and a shared bathroom.
- Type:
- Single Family
- Sq.Ft.:
- 2,330
- Status:
- Active
- Beds:
- 2
- Lot size:
- 0.18 Acres
- Year built:
- 2018
- Baths:
- 2.00
- MLS#:
- 7735094
- Subdivision:
- Crystal Valley Ranch
ADDITIONAL INFORMATION
Stunning Delaney Model in Crystal Valley Ranch, backing to open space and trail! Nestled in a peaceful cul-de-sac, this impressive ranch-style home offers a desirable floor plan with a full unfinished basement ready for your customization. Bathed in natural light and featuring 8 ft. doors, this home welcomes you with an inviting, airy atmosphere. The gourmet kitchen is a chef's dream, offering quartz countertops, a 5-burner cooktop, elegant backsplash, spacious center island perfect for meal prep or casual dining, upgraded cabinetry with under-cabinet lighting, brushed gold hardware, soft-close drawers, and an oversized walk-in pantry. A sliding door leads to the extended covered patio with roll-down shades, providing a serene space to enjoy views of the park, greenbelt, and walking trail. The great room impresses with a tray ceiling and flows seamlessly with extensive hardwood floors throughout the main level. The formal dining room provides the perfect setting for entertaining guests. A sunlit study with double doors offers the perfect space for work or relaxation, while trendy light fixtures add a modern touch throughout the home. The primary suite is your personal retreat, featuring a tray ceiling, open space views, and an ensuite spa-style bathroom with a luxurious dual-headed shower. The spacious walk-in closet, complete with a professional closet system, adds to the suite’s appeal. The home also includes an additional bedroom with a walk-in closet and a full bathroom, plus a generous laundry room with a sink and built-in cabinetry for added convenience. Outside, the landscaped backyard offers a peaceful escape with lush plants and trees, xeriscaping, a covered patio, views of open space perfect for unwinding after a long day. Enjoy a welcoming community, with access to the Pinnacle Recreation Center, a pool, and a fully equipped fitness center. Close to Rhyolite Park, stroll on down to nearby coffee shop. Take a hike! Nature all around!
$2,780,000
4479 Tierra Alta Drive Castle Rock, CO 80104
- Type:
- Single Family
- Sq.Ft.:
- 5,578
- Status:
- Active
- Beds:
- 5
- Lot size:
- 1 Acres
- Year built:
- 2006
- Baths:
- 7.00
- MLS#:
- 9345698
- Subdivision:
- Pinon Soleil
ADDITIONAL INFORMATION
Welcome to this exceptionally designed home in the coveted neighborhood of Pinion Soleil. This ranch style one acre home is positioned on the highest elevation embracing the views of Pikes Peak and the South and West mountains. Detailed oriented with thoughtful design and quality, this home displays a perfect balance, a cozy retreat of quiet luxury and a timeless environment. Exceptional architectural features utilize a rich use of knotty alder woods mixed with stone. The foyer is designed to welcome family and friends, neutral travertine floors with a classic mosaic inset. The octagonal great room redefines luxury, beamed ceiling with dramatic windows and commanding views. A large fireplace and wood floors. The dining room, octagonally shaped, easily Entertains 10 seated guests. The crown molding with indirect lighting lends a charming warmth to the environment. Spectacular views and superior upgrades define the kitchen, Wolf appliances and an oversized granite island, Sub-zero refrigerator, knotty Alder cabinets, granite sink and counters. Beamed eating space with access to 4 decks and the built-in grill on the large deck. The architectural character of the study or library, octagonal in design is warm and inviting. Wood floors, beamed ceiling, fireplace, and built-in Bookcases. The primary suite is like being in a dream with the captive views of the mountains and pines. A sanctuary of peace and tranquility, highlighted with a cozy fireplace and sitting area, desk and bookcase. Access to a private deck and the main deck. The primary bath has rich travertine floors, a large stone walk-in shower, his and her vanities, jetted bath tub and entrance to a Spacious closet with built-in shelves and cabinets. This remarkable property offers a private upper suite, perfect for mother, nanny, office, exercise room or guests. Pinon Soleil is living at its best with access to 1-25, shopping, restaurants, and the town of Castle Rock with its many local events.
- Type:
- Single Family
- Sq.Ft.:
- 2,599
- Status:
- Active
- Beds:
- 5
- Lot size:
- 0.17 Acres
- Year built:
- 1987
- Baths:
- 3.00
- MLS#:
- 5686116
- Subdivision:
- Woodlands The
ADDITIONAL INFORMATION
Beautifully updated 5 Bedroom (1 bed is non-conforming), 3 Bath Home in Castle Rock with New Paint Throughout, New Lighting Throughout, Beautiful Hardwood Flooring, New Wood Cabinets with Quartz Slab Counter Tops and Stainless-Steel Appliances, Baths have New Designer Tile, Double Pane Windows! Beautiful new landscaping! This is a must-see!! Your future home is waiting!
Open House:
Saturday, 11/16 1:00-2:30PM
- Type:
- Single Family
- Sq.Ft.:
- 3,192
- Status:
- Active
- Beds:
- 4
- Lot size:
- 0.21 Acres
- Year built:
- 2015
- Baths:
- 3.00
- MLS#:
- 4840381
- Subdivision:
- Plum Creek Fairway
ADDITIONAL INFORMATION
Situated on a premium lot at the end of a serene cul-de-sac, this ranch style home offers breathtaking views of “The Rock,” surrounding mountains, & the Plum Creek golf course. Step inside this charming home & you will first notice the amazing mountainous views from the family room which opens up to a gourmet kitchen, which boasts solid cherry cabinets w/ pull-out drawers, under-cabinet lighting, a gas stovetop, a double oven, a private desk nook & coffee bar off the kitchen which adds convenience. The primary suite w/ breathtaking views feat. a 5-piece bath, high ceilings, built-in shelving in the closet, & an additional door connecting the closet to the laundry room. 2 additional beds on the main level share a full bath. Nearly every window, including those in the partially finished walk-out basement, offers expansive views. The basement is an ideal spot for a rec room or an additional family room for family fun & entertainment. The basement includes a bedroom w/ its own spacious bathroom. The property features professional xeriscaping landscaping with an irrigation system for low maintenance. The backyard provides an ideal setting for relaxing; hosting friends & family & you can even catch the annual Star lighting & seasonal firework shows on a generously sized Trex deck, offering truly spectacular views. Additional features include hardwood flooring throughout the main living areas including the primary suite, walk-in closets in every bedroom, LARGE windows, an April Air humidifier attached to the furnace, the garage is upgraded with a 4ft extension for additional space & a dedicated 30-amp electrical outlet. The neighborhood is located just minutes away from the amenities of downtown Castle Rock, Douglas County Fairgrounds & easy access to I-25. Don’t forget to check out the new Emerald Park with pickle-ball, bocce ball, a playground & walking trails set to open this Fall. Don't wait, w/ the lowest property taxes in Castle Rock, it won't last long!
- Type:
- Single Family
- Sq.Ft.:
- 1,335
- Status:
- Active
- Beds:
- 3
- Lot size:
- 0.13 Acres
- Year built:
- 1987
- Baths:
- 2.00
- MLS#:
- 2016663
- Subdivision:
- Founders Village
ADDITIONAL INFORMATION
Search no more your home is here. This lovely tri-plex style property is nested in the highly sought after quiet neighborhood of Founders Village. As you enter the main level you will be engulfed with natural light abounding in the living and dining rooms. There is walkout access to the large deck space that is perfect for summer grilling, entertaining and relaxing. The second level features 2 bedrooms and full shared bathroom with over-sized soaking tub. Enjoy the cozy lower level family room with a wood burning fireplace, non-conforming bedroom, 1/2 bath and laundry room with washer/dryer complete this quaint floor plan. Don’t forget to check out the 2 car insulated garage with epoxy flooring. You’ll fall in love with this neighborhood located 15 minutes to the Factory Mall and downtown Castle Rock with well-known dining and shops makes for an ideal location. Don’t miss the opportunity to make this charming tri-plex style house your home. All you have to do is move in.
- Type:
- Condo
- Sq.Ft.:
- 1,385
- Status:
- Active
- Beds:
- 2
- Year built:
- 2000
- Baths:
- 2.00
- MLS#:
- 2114167
- Subdivision:
- St Andrews
ADDITIONAL INFORMATION
Beautifully updated Plum Creek Townhome, ranch style with a full unfinished basement for storage or growth. Rough in for finishing another bathroom, and additional rooms. Stunning kitchen cabinets with under lighting, backsplash and granite countertops. Newer beautiful laminate wood flooring throughout the main level. Great room concept when you enter the unit with a fireplace and vaulted ceilings. Main level study/office just off the entrance. Primary suite with Patio access.. Walk In Closet with 5 piece bath. Updated Glass shower door. Ceiling fans and custom hardware through out. two car attached garage with Garage door opener. Private, well lite area with easy access to grocery shopping, Exercise at the Mac Center and attend many events in Festival Park in Castle Rock.
- Type:
- Single Family
- Sq.Ft.:
- 3,112
- Status:
- Active
- Beds:
- 4
- Lot size:
- 0.2 Acres
- Year built:
- 2006
- Baths:
- 4.00
- MLS#:
- 9328258
- Subdivision:
- Heckendorf Ranch, Plum Creek
ADDITIONAL INFORMATION
Best Value in Castle Rock! New paint in process/Carpet allowance! Over $800k appraisal value! Huge savings on this very popular model built by Beazer Homes-Spacious and upgrades galore in Heckendorf Ranch Neighborhood with plenty of potential. This is an excellent opportunity to own over 4700 sq ft in one of Castle Rock's finest neighborhoods for an excellent price! With ample square footage and an unfinished basement, there’s room to grow and customize. The main floor includes gorgeous Cherry floors, a spacious office with French doors and custom built ins, a warm formal dining room with coffered ceilings, large living room, and a cozy family room featuring a gas fireplace that opens to the gourmet kitchen. Perfect for cooking and entertaining, the kitchen boasts beautiful granite countertops, stainless appliances, maple 42" cabinets, a gas cooktop, double ovens, and a large central island. Upstairs, the primary suite offers an additional gas fireplace, a luxurious 5-piece bath, along with three additional bedrooms and two additional bathrooms ideal for growing families! The backyard is ideal for summer gatherings-backing to greenbelt, with beautiful landscaping, & a lovely stone patio space for summer BBQs! Large 3 car garage and an abundance of storage available in the full basement. Walk 50yds to Plum Creek Golf Course! This home also has a New Furnace and just 1yr old Roof/Gutters! Hurry, come out and see this wonderful Castle Rock opportunity!
- Type:
- Single Family
- Sq.Ft.:
- 2,389
- Status:
- Active
- Beds:
- 4
- Lot size:
- 0.22 Acres
- Year built:
- 1978
- Baths:
- 3.00
- MLS#:
- 8407232
- Subdivision:
- Memmens
ADDITIONAL INFORMATION
Welcome home! This beautiful home, with scenic mountain views, has been completely renovated with modern touches throughout! The kitchen has gorgeous finishes which include quartz counters, soft close shaker cabinets, stainless steel appliances, Smartcore plank flooring, iron railing and more. The open floor plan provides tons of natural light with the living room open to the dining room and kitchen. From the dining room, step outside to the spacious backyard to your entertainment oasis; complete with a fully equipped outdoor kitchen space, covered patio, firepit area and hot tub. Oversized garage and carport provides extra parking for your boat, RV or toys. Short distance to downtown Castle Rock with a variety of options for dining and entertainment. Close to walking & bike paths, hiking and only a mile to I-25 for an effortless commute. No HOA! Windows replaced 2019 and roof replaced 2018. Pool table and Budweiser light above stays. Over $55,000 in recent renovations/upgrades put into the home (basement remodel, outdoor shed/workshop, pond, fire pit, landscape wall, hot tub, deck and front lawn landscaping. OPEN HOUSE SATURDAY, OCTOBER 12, 2024 FROM 11AM - 2PM
- Type:
- Single Family
- Sq.Ft.:
- 2,376
- Status:
- Active
- Beds:
- 3
- Lot size:
- 0.17 Acres
- Year built:
- 2021
- Baths:
- 3.00
- MLS#:
- 8472317
- Subdivision:
- Montaine
ADDITIONAL INFORMATION
*NEW PRICE ON THIS BETTER THAN NEW HOME* Outdoor lifestyle and rich with amenities. These are the trademarks of the Montaine community. Coveted cul-de-sac location and close to miles of trails. The home’s interior welcomes you with an elegant entry hall, great room and spacious chef kitchen. Open floor plan design with 10-foot ceilings. Extended height windows in every room let in plenty of that natural Colorado light. Exquisite LVP floors throughout. The kitchen features stainless appliances, granite counters, separate prep area with sink and dishwasher, huge walk-in pantry, two convection ovens, 6-burner gas cooktop, additional dishwasher at kitchen sink, microwave and soft-close cabinets with pull out shelves. Grab your morning coffee or tea from the beverage station and enjoy it on the covered patio just off the dining room. The primary suite has a vaulted ceiling and barn door entry to the primary bath. Double vanities, dual shower heads, and access to the laundry room through the HUGE walk-in closet. Two secondary bedrooms, one of which has its own en suite bath. Full basement is plumbed and ready for finishing. Two coat closets - one in the foyer and the other at owner’s entry from garage. Low maintenance yard is fenced with sprinkler and irrigation. Life at Montaine Vista includes pickleball, swimming pool, fitness center, kids activity and game rooms, monthly events at the Vista Clubhouse and more. Close to I-25, 15 minutes to Park Meadows, 20 minutes to DTC. Welcome Home!
- Type:
- Single Family
- Sq.Ft.:
- 2,022
- Status:
- Active
- Beds:
- 3
- Lot size:
- 0.16 Acres
- Year built:
- 2006
- Baths:
- 3.00
- MLS#:
- 8007945
- Subdivision:
- Founders Village
ADDITIONAL INFORMATION
Do not miss this absolute Castle Rock Gem! This 3/3 with spacious loft is it! It's truly a must see! This 3-bed, 3-bath beauty with a versatile loft is everything you’re looking for in Founders Village. Sitting proudly in a private cul-de-sac, this home shines with fresh exterior paint, stylish new fixtures, and an impact-resistant Class 4 roof for extra protection! Bask in the abundance of natural light, vaulted ceilings, and a cozy family room fireplace. Modern new appliances await in the kitchen, making meal prep a delight! Need more room? Imagine the endless possibilities in the spacious unfinished basement! Outside, enjoy the lush yard with updated Rachio smart sprinklers. Plus, the newly renovated park is just steps away, an ideal spot for kids, pets, and/or relaxation. With the fire station and law enforcement nearby, this home offers both beauty and peace of mind. Ready to make it yours? Book a showing today!
- Type:
- Land
- Sq.Ft.:
- n/a
- Status:
- Active
- Beds:
- n/a
- Lot size:
- 0.9 Acres
- Baths:
- MLS#:
- 4506472
- Subdivision:
- Pinon Soleil
ADDITIONAL INFORMATION
Extremely rare one acre lot in the highly coveted Pinon Soleil neighborhood. Located at the end of a private quiet cul-de-sac framed by mature majestic pines and gambel oaks. Gently sloping topography perfect for a ranch plan or two-story home. Offering the opportunity for an in ground or walkout basement. Plenty of room for a large garage and yard should either of those be on your wish list. Serviced by city water, sewer, and high-speed internet. Rarely do you find a location with such privacy and seclusion yet so close to the amenities of daily life. Just minutes to shops, restaurants, and I-25. An easy commute to DTC & DIA. If you are looking to live a life of excellence, see this impeccable property today.
- Type:
- Single Family
- Sq.Ft.:
- 2,742
- Status:
- Active
- Beds:
- 4
- Lot size:
- 0.13 Acres
- Year built:
- 2003
- Baths:
- 4.00
- MLS#:
- 5449454
- Subdivision:
- Founders Village
ADDITIONAL INFORMATION
*brand new finished basement *new exterior and interior paint *new roof *new engineered hardwood flooring *refreshed kitchen *updated powder room *built-in surround sound systems, one in the family room, one in the basement *highly rated school district *tons of trails and parks nearby *easy access to shopping, dining, and the highway *community features include clubhouse, pool, playground, soccer fields, and pickle ball/tennis courts *AC *spacious primary suite with attached 5-piece bath and walk-in closet *stainless steel appliances *great room * large backyard concrete patio *oversized garage *and so much more!!
- Type:
- Single Family
- Sq.Ft.:
- 3,632
- Status:
- Active
- Beds:
- 4
- Lot size:
- 0.28 Acres
- Year built:
- 2016
- Baths:
- 4.00
- MLS#:
- 5427211
- Subdivision:
- Crystal Valley Ranch
ADDITIONAL INFORMATION
SO.MANY.AMAZING.FEATURES!! New carpet! Interest rate buy down! Over 5300 square feet! Beautiful views of open space! 4 bedroom, 4 baths, plus a main floor office and bonus loft space! There is literally room for everyone and everything! The gourmet kitchen is actually for gourmets with tons of counter and cabinet space, upgraded appliances, a gas range, and double ovens. The butler pantry and large pantry enable amazing dinners to occur in the elegant and large dining room. The main floor office is tucked away and private. But one of the best spaces is the mudroom! It is a separate room of its own with its own door so you can close away all the shoes, backpacks, and gear! No more tripping as you come in the door or try to do laundry! The upstairs is even better with a second HVAC system for perfect temperature control and 3 secondary bedrooms, all with new carpet! One of the bedrooms has its own private ensuite bathroom and the other two share a comfortable full hall bath. The additional primary suite is large and lovely! A 5 piece bath and large walk-in closet give you all the space you need for peace and rejuvenation. And what will you do with the HUGE loft space? Exercise area? Teen hangout space? Game room? Playroom? Family hangout space? Golf Simulator? SO MANY options! The expansive full unfinished basement with large garden level windows gives you even more spaces and options. And the house isn't the only place with generous amounts of space, the yard is over a 1/4 acre big with views of open space! Room for a fire pit, raised beds, sledding hill, and more! The south facing 3 car garage, excellent Douglas County Schools, and cul-de-sac location complete the checklist. THIS IS THE ONE!!! Come see the trails, community pool and clubhouse, and local dog park for yourself. Best of all, the seller is offering a 1 point interest rate buy-down concession to help you get a lower mortgage rate! Don't wait!!
- Type:
- Single Family
- Sq.Ft.:
- 2,422
- Status:
- Active
- Beds:
- 4
- Lot size:
- 0.23 Acres
- Year built:
- 1976
- Baths:
- 3.00
- MLS#:
- 3960086
- Subdivision:
- Memmens
ADDITIONAL INFORMATION
Welcome to your dream home! This stunning single-family residence offers the perfect blend of modern luxury and timeless charm. With 4 bedrooms, 3 bathrooms, and an array of desirable features, this home is sure to impress even the most discerning buyers. As you step inside, you'll be greeted by an inviting open floor plan adorned with custom designed accent walls and Italian custom tile, creating a truly elegant ambiance. Vaulted ceilings add to the sense of space and airiness, while brand new luxury waterproof vinyl plank flooring flows seamlessly throughout the main living areas. The gourmet kitchen is a chef's delight, boasting new, modern soft-close 42" cabinets, a stylish kitchen island, and brand new stainless steel appliances. Whether you're entertaining guests or enjoying a quiet meal with family, this kitchen is sure to inspire culinary creativity. The primary suite is a luxurious retreat, complete with a walk-in closet and a beautifully remodeled en-suite bathroom featuring handpicked marble glazed tile, a new vanity, and stunning finishes. Each additional bathroom has been tastefully remodeled to the same high standard. Outside, the spacious and private backyard is perfect for outdoor gatherings and al fresco dining. Enjoy summer barbecues on the newly updated patio, or unwind inside by one of the two custom fireplaces on cooler evenings. Other notable features of this home include a large, updated 2-car garage with a new opener, updated electrical and plumbing, new doors and handles, new light fixtures, new high-quality carpet, new efficient faucets, and a brand new water heater and AC for year-round comfort. Located on a large lot with no HOA, this property also boasts a newly replaced sewer line and a charming barn in the backyard, offering endless possibilities for storage or potential conversion. Don't miss your chance to make this exquisite home yours. Schedule a showing today and experience luxury living at its finest!
- Type:
- Single Family
- Sq.Ft.:
- 2,060
- Status:
- Active
- Beds:
- 4
- Lot size:
- 0.11 Acres
- Year built:
- 1994
- Baths:
- 3.00
- MLS#:
- 7567018
- Subdivision:
- Founders Village
ADDITIONAL INFORMATION
Meticulously maintained, light, bright, & vaulted 4 bedrooms, 3 bath home with many new upgrades and improvements located in Founders Village. As you enter you are greeted by an open, bright living room with vaulted ceiling and a cozy fireplace. Master bedroom suite is separated from the 3 other bedrooms. This beautiful home is truly move in ready. New exterior paint and roof in 2024, New A/C, Furnace, Water Heater installed in 2017. Upgraded kitchen with LG appliances and quartz countertop with sinks, lighting fixture, ceiling fan and some new windows. Neighborhood full of mature landscaping, walking distance to Founders Park and Mitchell Gulch Park. Close to School and Shopping Center as well! Live in the best of both worlds with easy access to Castle Rock and Parker. Founders Village offers many amenities that include a pool, parks, clubhouse, playground, tennis courts and pickleball.
- Type:
- Townhouse
- Sq.Ft.:
- 1,241
- Status:
- Active
- Beds:
- 3
- Lot size:
- 0.03 Acres
- Year built:
- 2008
- Baths:
- 3.00
- MLS#:
- 8330070
- Subdivision:
- Plum Creek Fairway
ADDITIONAL INFORMATION
Move-in ready corner unit in Sawgrass, Castle Rock! This freshly painted home offers 3 bedrooms, 3 baths, and an attached 2-car garage. Enjoy tall ceilings, a cozy gas fireplace, and abundant natural light from the many windows. The kitchen includes all major appliances—refrigerator, microwave, stove, and dishwasher—and opens to a dining area. Main floor laundry with washer and dryer included. The primary bedroom features an ensuite bath, and there are ceiling fans throughout, plus central air for comfort. Ideally located near Fairgrounds, Phillip S. Miller Park, and historic downtown Castle Rock with its unique restaurants, bars, and shops. Easy access to I-25 for convenient commuting.
- Type:
- Condo
- Sq.Ft.:
- 1,137
- Status:
- Active
- Beds:
- 2
- Year built:
- 2003
- Baths:
- 2.00
- MLS#:
- 1844070
- Subdivision:
- Black Feather Phase Ii
ADDITIONAL INFORMATION
ORIGINAL OWNER. THE PERFECT RANCH--ALL APPLIANCES INCLUDING WASHER AND DRYER. FABULOUS CONDITION WITH NEUTRAL COLORS , FIREPLACE, CENTRAL AIR, CEILING SPRINLKERS AND 2 PATIOS. PRICE INCLUDES A LARGE OVERSIZED GARAGE WITH GARAGE DOOR OPENER AND A PARKING SPOT IN FRONT OF THE UNIT. GREAT LOCATION NEAR THE CLUBHOUSE WHICH HAS FITNESS CENTER, PARTY ROOM AND POOL. YOU WILL FIND GOOD ACCESS TO SHOPPING, 1-25 AND THE FAMOUS OUTLET MALL. EASY TO SHOW AND QUICK OCCUPANCY IS AVAILABLE.
- Type:
- Single Family
- Sq.Ft.:
- 4,998
- Status:
- Active
- Beds:
- 5
- Lot size:
- 0.18 Acres
- Year built:
- 2019
- Baths:
- 5.00
- MLS#:
- 6251392
- Subdivision:
- Crystal Valley Ranch
ADDITIONAL INFORMATION
Gorgeous 5br/4.5ba Crystal Valley home in beautiful Carriage Hills has fantastic entertaining spaces, a large finished basement, and a fenced backyard with lush mountain views. On a cul-de-sac street, the covered porch opens to a stunning formal dining room. The gourmet kitchen looks toward the gorgeous custom entertainment wall in the oversized living room. A white mantle over the gas fireplace and white kitchen cabinetry contrast the dark wood flooring. Sleek quartz with subtle grey veining is on-trend. Gold and stainless accents highlight black light fixtures. Stainless double ovens, an oversized sink, and a 5-burner gas stovetop with rangehood offer beauty and functionality for the discerning chef. A butler’s pantry, wine cooler, and a walk-in pantry increase storage along with the plentiful kitchen pull-out drawers. At the end of the kitchen island, an eating area opens to the view-filled backyard. An office, powder room, mudroom, and gorgeous laundry room with wood counters and shelving, gold faucet and pulls, and a Kohler sink have access to the deep 3-car garage. Upstairs, the master suite enjoys mountain views. A spa-like bathroom with a soaking tub, dual sink vanity with marble counters, oversized shower with hexagon accent tiles, and walk-in closet is stunning. An additional 3 bedrooms and 2 bathrooms are located on the other side of a spacious loft and study area. The finished basement’s gem is the family room with an incredible wet bar with a fridge, pullout storage cabinets, gold hardware and lighting, and gleaming black hex tile flooring. Wired for a projector, the family room is flanked by a bedroom, full bath, and home gym. Home security, two AC systems, and the smart sound system, lights, and thermostats offer the latest technology. Community pool, fitness, trails, and playground are nearby. New Crystal Valley I-25 access and vibrant amenity development further increase the appeal of this fantastic Castle Rock home.
- Type:
- Single Family
- Sq.Ft.:
- 3,599
- Status:
- Active
- Beds:
- 4
- Lot size:
- 0.14 Acres
- Year built:
- 2022
- Baths:
- 3.00
- MLS#:
- 6791148
- Subdivision:
- Cliffrose At Homestead At Crystal Valley
ADDITIONAL INFORMATION
Completed in December 2022, this home is better than new! Immaculately maintained single-level home with finished walk-out basement in picturesque Crystal Valley. The large kitchen features Silestone kitchen countertops and brand-new, never-used appliances. The exterior has a large covered patio and low maintenance rear yard. A short drive from vibrant downtown Castle Rock, where you'll find quaint shops and great restaurant options. Don't miss this opportunity to own a slice of suburban heaven!
- Type:
- Townhouse
- Sq.Ft.:
- 1,593
- Status:
- Active
- Beds:
- 2
- Year built:
- 1980
- Baths:
- 3.00
- MLS#:
- 9080573
- Subdivision:
- Mountain Shadows
ADDITIONAL INFORMATION
Welcome to this cozy 2 bedroom, 2.5 bathroom home located minutes away from Rock Park and THE CASTLE ROCK! Step inside and instantly you will be greeted by an abundance of natural light. The cozy living room features a wood burning fireplace as well as a half bathroom for you and your guests convenience. The dining area leads to the fenced in outdoor sanctuary that is perfect for morning coffee, evening bbq, or simply soaking in natures beauty. Make your way through the kitchen and down the stairs to the finished basement that has ample space to make it unique in your own way, featuring an electric fireplace, a laundry room, and a beautiful bathroom. On the upper level you will find the sun-lit primary bedroom with lots of space and a walk in closet, as well as another over-sized bedroom and full bathroom with lots of counter and cabinet space. Don't miss out on this sweet home located close to the heart of Castle Rock, offering the perfect balance of peaceful living and convenient access to local shops, dining, and entertainment. Call now to schedule a showing!!!!
- Type:
- Condo
- Sq.Ft.:
- 2,509
- Status:
- Active
- Beds:
- 3
- Year built:
- 2000
- Baths:
- 3.00
- MLS#:
- 2773748
- Subdivision:
- St Andrews At Plum Creek Condo
ADDITIONAL INFORMATION
This beautifully updated end-unit ranch townhome, located near the Plum Creek Golf Course, is MOVE-IN ready! Featuring a spacious 2-car garage, the home boasts newer carpet, stunning new granite countertops, stainless steel appliances, and ALL NEW PELLA WINDOWS on main floor. With a brand new HVAC, A/C, and water systems, updated fixtures, and faucets throughout, this home is perfect for those seeking comfort and convenience. The open floor plan allows for plenty of natural light, offering main-level living with a versatile basement that’s perfect for guests, a craft room, workout room, storage, and an additional living or game room along with a 3/4 bathroom. Enjoy the serene beauty of the side yard with two patios, providing a peaceful retreat. You’ll love the convenience of nearby grocery stores, shopping, dining, walking trails, and golfing, with easy access to I-25 just 2 miles away. Don’t miss out on making this beautiful townhome your new home!
- Type:
- Single Family
- Sq.Ft.:
- 2,492
- Status:
- Active
- Beds:
- 4
- Lot size:
- 0.13 Acres
- Year built:
- 2022
- Baths:
- 3.00
- MLS#:
- 4579195
- Subdivision:
- Crystal Valley Ranch
ADDITIONAL INFORMATION
Amazing south facing home in Crystal Valley Ranch with 4 bedrooms upstairs and a daylight basement! The main floor features an office with French doors, kitchen with stainless appliances, granite counters, beautiful wood cabinets, center island with bar area, and large corner pantry, and dining area. Open great room with electric fireplace. Step out onto the deck and enjoy your backyard and patio with low maintenance turf. Upstairs there area 4 bedrooms: The primary bedroom has an en-suite bathroom with dual vanities and a walk-in closet. There are 3 additional bedrooms, full bathroom, and a convenient upstairs laundry room. The unfinished daylight basement has lots of natural light with room to expand your living space. LOW taxes in Crystal Valley Ranch! The HOA includes access to the Pinnacle Recreation Center, complete with a swimming pool, workout center, gathering area with a large kitchen, outdoor features a super slide, multi-sports court and sports field, terraced seating, picnic area, and dog park. Enjoy the Food Truck Rally twice-a-month! Rhyolite Park and scenic trails are within walking distance. This is not just a house; it's a lifestyle you've been waiting for. Act fast and enjoy the home of your dreams!
- Type:
- Single Family
- Sq.Ft.:
- 2,268
- Status:
- Active
- Beds:
- 3
- Lot size:
- 0.09 Acres
- Year built:
- 2019
- Baths:
- 3.00
- MLS#:
- 9295214
- Subdivision:
- Crystal Valley Ranch
ADDITIONAL INFORMATION
This meticulously maintained home offers a perfect blend of elegance and functionality, with an open floor plan that welcomes you with an abundance of natural light streaming through the numerous windows. The living room, centered around a cozy fireplace, is ideal for relaxation and gatherings. The heart of the home is the large kitchen, featuring a huge island and extra space for dining in the sunroom, a luxurious $20K builder upgrade that bathes the area in sunlight. Upstairs, the primary bedroom suite provides a peaceful retreat. Two additional bedrooms and a spacious loft offer flexibility for your lifestyle—the loft could easily be converted into a fourth bedroom to accommodate your needs. The convenience continues with an upper-level laundry room. The home also features an unfinished basement, offering room to grow and customize according to your needs. Situated with open space behind, the scenic hilly views add a touch of tranquility and privacy to your outdoor experience. Located in Crystal Valley Ranch, a vibrant, family-friendly community, complete with parks, trails, and a community pool. With convenient access to I-25 and the charming town of Castle Rock, where you’ll find a variety of shops, restaurants, and more, this home offers not just a place to live, but a lifestyle to embrace.
- Type:
- Single Family
- Sq.Ft.:
- 3,773
- Status:
- Active
- Beds:
- 4
- Lot size:
- 0.29 Acres
- Year built:
- 2017
- Baths:
- 3.00
- MLS#:
- 7326816
- Subdivision:
- Crystal Valley
ADDITIONAL INFORMATION
Check out the long list of this home's benefits. Main floor living with the ease of potential multigenerational or next gen living. Crystal Valley has the lowest property tax rates. A new exit from I-25 to Crystal Valley Parkway is being built right now. Costco is building near the new exit, we expect a nice benefit to our home values. "Free" electricity from the paid off solar plus new roof and new exterior painting should benefit your home insurance cost. Large lot backing to green space with a modern open floor plan and the benefit of a walk out basement. The finished basement adds one bedroom, one bath, additional family room AND so much storage OR plenty of room to finish for even more bedrooms/baths/theater rooms etc. Colorado weather and the home's placement makes the covered deck with gas valve and included gas grill the perfect place to relax and entertain. Speaking of the right placement for weather, your front driveway snow melt is a Colorado bragging point. You are ready for ALL the holidays with Jellyfish Lights. The large lot is traditional maintenance free with beautiful landscaping including trees, bushes, rocks, mulch, and turf. You can even fly your own flag on the front yard free standing flag pole. The home is competitively priced, allowing home buyers the budget to personalize the home even further. Ready for your showing? View the professional walk through video here: https://www.youtube.com/watch?v=sDePEX0CpsU
Andrea Conner, Colorado License # ER.100067447, Xome Inc., License #EC100044283, [email protected], 844-400-9663, 750 State Highway 121 Bypass, Suite 100, Lewisville, TX 75067

The content relating to real estate for sale in this Web site comes in part from the Internet Data eXchange (“IDX”) program of METROLIST, INC., DBA RECOLORADO® Real estate listings held by brokers other than this broker are marked with the IDX Logo. This information is being provided for the consumers’ personal, non-commercial use and may not be used for any other purpose. All information subject to change and should be independently verified. © 2024 METROLIST, INC., DBA RECOLORADO® – All Rights Reserved Click Here to view Full REcolorado Disclaimer
Castle Rock Real Estate
The median home value in Castle Rock, CO is $684,000. This is lower than the county median home value of $722,400. The national median home value is $338,100. The average price of homes sold in Castle Rock, CO is $684,000. Approximately 76.03% of Castle Rock homes are owned, compared to 21.09% rented, while 2.89% are vacant. Castle Rock real estate listings include condos, townhomes, and single family homes for sale. Commercial properties are also available. If you see a property you’re interested in, contact a Castle Rock real estate agent to arrange a tour today!
Castle Rock, Colorado 80104 has a population of 71,037. Castle Rock 80104 is more family-centric than the surrounding county with 47.72% of the households containing married families with children. The county average for households married with children is 42.97%.
The median household income in Castle Rock, Colorado 80104 is $121,388. The median household income for the surrounding county is $127,443 compared to the national median of $69,021. The median age of people living in Castle Rock 80104 is 35.7 years.
Castle Rock Weather
The average high temperature in July is 85.5 degrees, with an average low temperature in January of 18.6 degrees. The average rainfall is approximately 18.6 inches per year, with 78.3 inches of snow per year.
