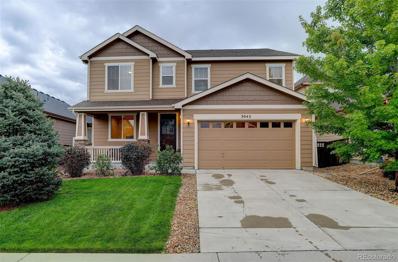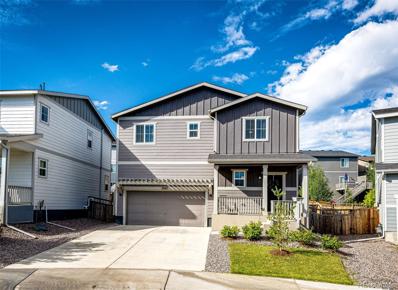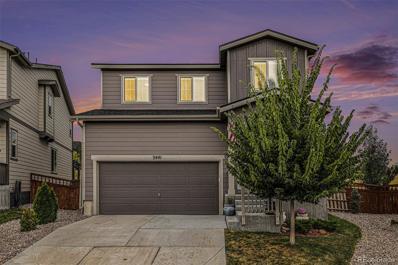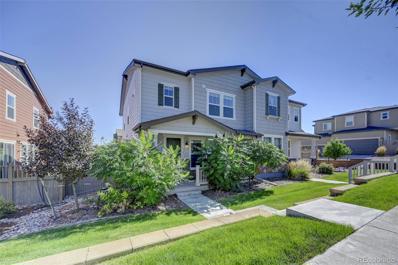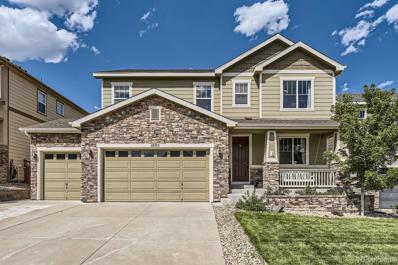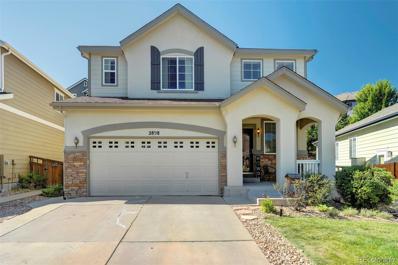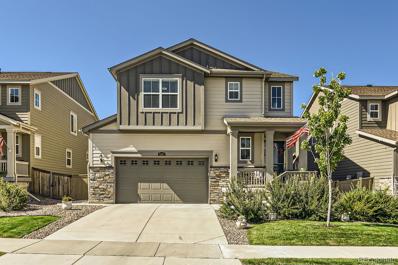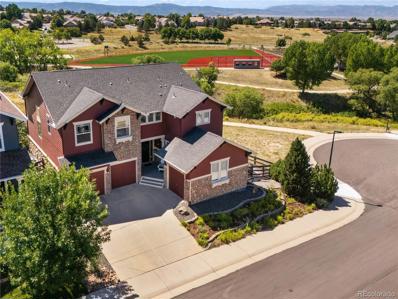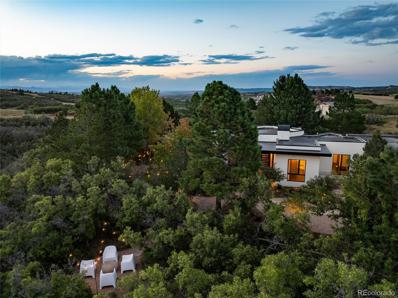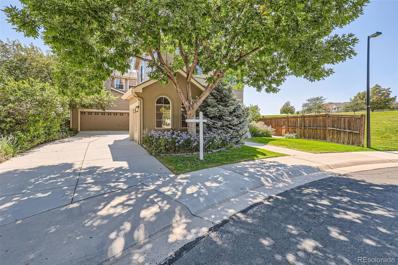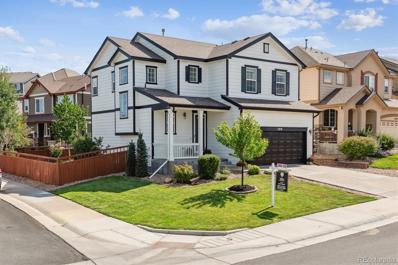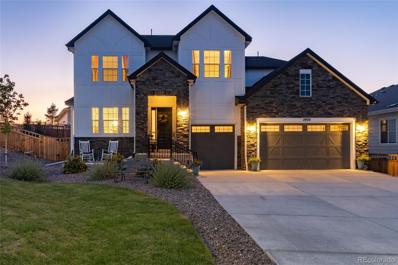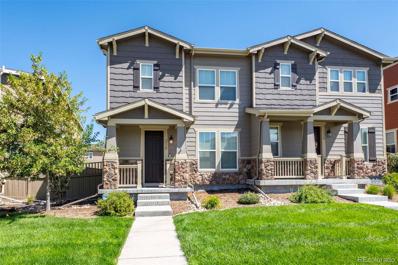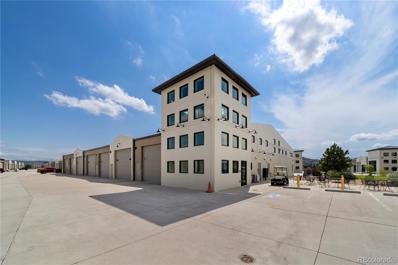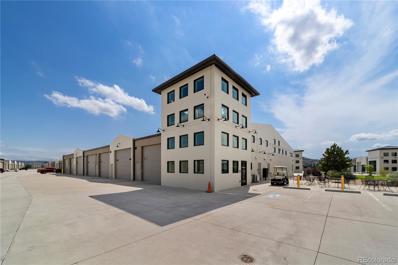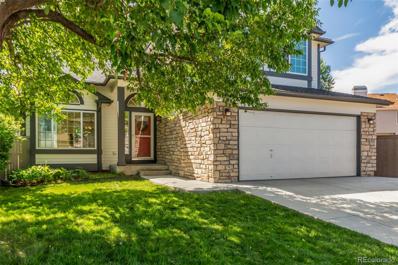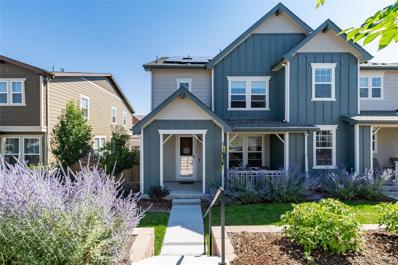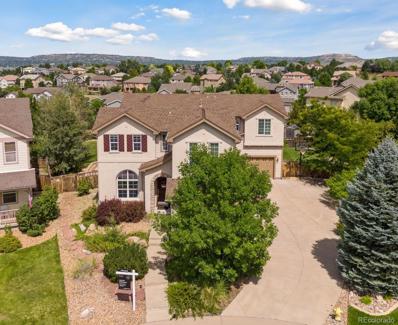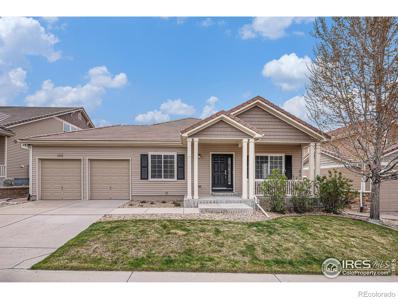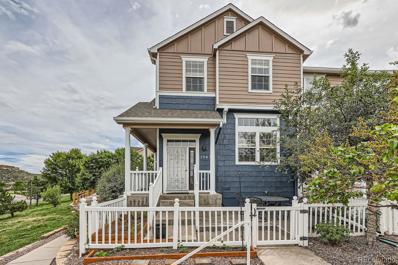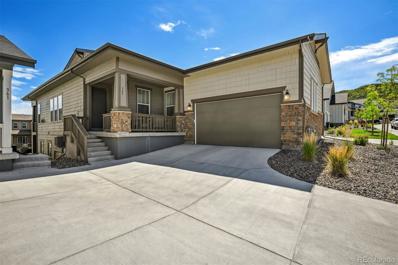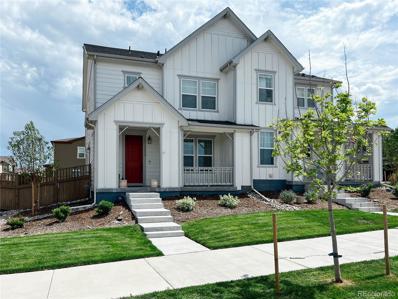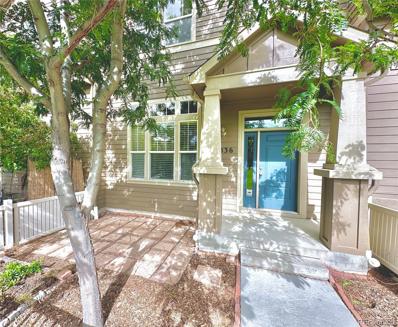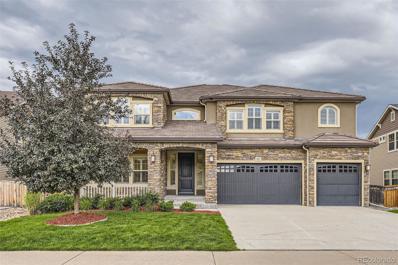Castle Rock CO Homes for Rent
- Type:
- Single Family
- Sq.Ft.:
- 3,832
- Status:
- Active
- Beds:
- 5
- Lot size:
- 0.12 Acres
- Year built:
- 2015
- Baths:
- 4.00
- MLS#:
- 3021101
- Subdivision:
- The Meadows
ADDITIONAL INFORMATION
Great price for this pristine home, loaded with upgrades and ideally situated in The Meadows, within walking distance to a neighborhood school and parks! This amazing home has new luxurious carpet throughout and is truly move-in ready! This ever-popular Richmond floor plan features 4 bedrooms on the upper level plus a spacious loft, a main floor office, expanded dining area off the kitchen and the finished basement has a fifth bedroom with 3/4 bath, large rec-room and a second office or easy conversion to 6th bedroom with the existing egress window! The gourmet kitchen is beautifully appointed with granite counters, rich, dark wood cabinetry, stainless appliances a double oven and the large center island hosts plenty of seating and storage space. The kitchen is open to a cozy family room with fireplace and large dining area; the open floor plan is ideal and welcomes gatherings, relaxing and entertaining. The gleaming hardwood floors, neutral paint colors, smart fire detectors and lighting, spacious bedrooms, upper level loft and laundry room, mud room with built-ins and basement bonus room are just some of the outstanding features that make this home special! The Meadows is THE premier neighborhood in Castle Rock and offers an array of outdoor amenities including walking trails, community pools, dog parks, playgrounds, tennis courts, retail, dining, medical care and so much more!! Don't wait to see this amazing home!
Open House:
Sunday, 9/22 11:00-1:00PM
- Type:
- Single Family
- Sq.Ft.:
- 3,034
- Status:
- Active
- Beds:
- 5
- Lot size:
- 0.12 Acres
- Year built:
- 2019
- Baths:
- 4.00
- MLS#:
- 3825195
- Subdivision:
- The Meadows
ADDITIONAL INFORMATION
Welcome to your ideal sanctuary haven nestled on a cul-de-sac in the heart of The Meadows. Built in 2019, this beautiful 5-bedroom, 3.5-bath property offers over 3,300 square feet of exceptional living space, combining comfort and style, perfect for both relaxing and entertaining. As you enter, you'll be greeted by a foyer entry featuring a custom built-in bench, adding both functionality and charm to the space. Gorgeous laminate wood flooring flows throughout the main floor, leading you to the spacious living room, which showcases custom built-in cabinets and an accent wall, creating a warm and inviting atmosphere. The heart of the home is the expansive kitchen, with a large island, white cabinetry, stainless steel appliances, newer refrigerator , and ample storage, including a convenient pantry. The extended dining area seamlessly connects to the kitchen, making it ideal for family gatherings and dinner parties. Retreat to the oversized primary bedroom, complete with a luxurious en-suite and generous walk-in closet. The additional three upstairs bedrooms offer plenty of space for family, guests, or a home office. Enjoy the upstairs laundry for added convenience. The permitted finished basement is a true highlight, currently set up as a theater room, complete with a screen and projector that stay with the home. It also features an additional bedroom, a large full bathroom and a versatile flex room perfect for a gym or home office. Step outside to enjoy the fully landscaped backyard from your nice patio, or relax on the covered front porch. This home also provides access to fantastic community amenities, including the Taft House swimming pool and The Grange, offering endless opportunities for recreation and socializing. This home has been well cared for and truly has it all. Pet and Smoke free property. Selller is offering a $10,000 concession for rate buy down and/closing cost to buyer(s).
- Type:
- Single Family
- Sq.Ft.:
- 2,232
- Status:
- Active
- Beds:
- 3
- Lot size:
- 0.14 Acres
- Year built:
- 2020
- Baths:
- 3.00
- MLS#:
- 8625366
- Subdivision:
- The Meadows
ADDITIONAL INFORMATION
Welcome home to this move-in ready, beautiful 2 story level house in The Meadows. This property boasts stunning, panoramic Mountain View’s that provide a serene and picturesque backdrop. Step into this stunning open-concept living space that seamlessly blends the living room, dining area, and kitchen into one cohesive and inviting environment. Bathed in natural light from expansive windows, the space feels airy and bright, enhancing the sense of openness. The living room offers a perfect spot for relaxation, with a modern design that flows effortlessly into a spacious dining area, ideal for entertaining. The kitchen, complete with sleek countertops, stainless steel appliances, and ample storage, invites culinary creativity. This layout is perfect for modern living, offering both functionality and style in every corner. Upstairs walk into spacious loft, featuring three bedrooms. The upper level is a sanctuary of comfort and style. Enjoy relaxation in the primary bedroom, with a walk-in closet and en-suite bathroom. Two additional bedrooms provide versatile living spaces. Each room is thoughtfully designed to maximize natural light and space, ensuring a welcoming environment. Laundry room conveniently located next to primary bedroom. Discover your private retreat with this beautiful backyard, perfect for both relaxation and entertainment. The generously sized outdoor space offers endless opportunities, whether you are envisioning a lush garden, a play area for children, or a serene spot for outdoor dining and gatherings. Douglas county school district. Easy access from I25 and minutes away from Castle Rock Outlets Mall. A lot of beautiful walking trails and parks, close to Castle Rock Downtown, restaurants and movie theater. Walking distance to Aspen View Academy, and 5 min drive to Academy Charter school. Keyless door handle, laminate floors on the second level, energy efficient 7 ton air conditioning unit, impact resistant shingles that will lower home insurance .
- Type:
- Townhouse
- Sq.Ft.:
- 1,849
- Status:
- Active
- Beds:
- 3
- Year built:
- 2019
- Baths:
- 3.00
- MLS#:
- 7964556
- Subdivision:
- The Meadows
ADDITIONAL INFORMATION
Home in Desirable Meadows Area!!! Welcome to this beautifully maintained turnkey home, perfectly situated in the highly sought-after Meadows area. This inviting residence boasts: 3 Bedrooms, 3 Bathrooms, Dedicated Office on the main level and Additional Loft Space upstairs. Enjoy mornings on the covered front porch. As you enter, natural light fills the open floorplan, highlighting the home's elegant design. The open concept kitchen features upgraded modern cabinets, sleek quartz countertops, stainless steel appliances, and a gas range. Enjoy seamless indoor-outdoor living with a large patio directly off the kitchen/dining, ideal for entertaining or relaxing. Your bedrooms, loft and laundry are all upstairs. The main bedroom offers a walk in closet, it's own bathroom and double vanity. Enjoy the additional loft space between the bedrooms that can offer a great space for an additional office, playroom or study. Community Amenities include- Nearby Parks, Clubhouse and Pool. You are conveniently located just moments from Castle Rock’s premier outlets and a variety of excellent restaurants, this home offers both comfort and convenience. Don’t miss your chance to own this exceptional property. Schedule a viewing today!
- Type:
- Single Family
- Sq.Ft.:
- 3,701
- Status:
- Active
- Beds:
- 5
- Lot size:
- 0.14 Acres
- Year built:
- 2016
- Baths:
- 5.00
- MLS#:
- 6160220
- Subdivision:
- Meadows
ADDITIONAL INFORMATION
This elegant home in the Meadows Gambel Oak community is just down the block from Aspen View Elementary School. The upgraded kitchen and spacious island welcome friends and family to savor laughs and mealtime, with the dining area large enough to comfortably seat 12. The master ensuite features double sinks, a soaker tub, a water closet, and plenty of closet space. The backyard opens to the local playground for enviable access. Enjoy a new firepit area, new lawn (front and back), new gravel pathways, patio chimney hearth, and a covered patio with mood lighting, serenity, and a relaxing atmosphere. Access the local pools, clubhouse, trails and all the neighborhood has to offer. A brand-new whole home humidifier keeps dry, itchy skin at bay. Loft upstairs for connection and play. Come fall in love with your new home today!
- Type:
- Single Family
- Sq.Ft.:
- 2,947
- Status:
- Active
- Beds:
- 5
- Lot size:
- 0.15 Acres
- Year built:
- 2009
- Baths:
- 4.00
- MLS#:
- 1534892
- Subdivision:
- The Meadows
ADDITIONAL INFORMATION
Discover this highly sought-after layout featuring four bedrooms on the second floor and a professionally finished basement! The open-concept design is perfect for hosting gatherings, seamlessly connecting the kitchen, nook, and family room. The kitchen boasts elegant walnut cabinets with crown molding and stainless steel appliances. Cozy up by the fireplace in the family room during chilly Colorado winter days! The formal living room can also serve as a formal dining room if preferred. The generous main floor laundry includes a sink for added convenience. The expansive master suite, which occupies half of the second floor, is a true retreat, with the master bedroom measuring 17 by 17 feet. The luxurious 5-piece master bath features dual sinks, a separate tub and shower with a bench, and an impressive walk-in closet. The newly installed carpet on the second floor adds a fresh touch. Additionally, there are three more bedrooms on the second floor, served by a full bath. The finished basement is an ideal space for entertainment, currently set up with a home theater and a game area, complete with a bar and beverage refrigerator. The remodeled basement bathroom, featuring modern fixtures and travertine tile in the bath, enhances the space's appeal. A versatile basement bedroom can function as a guest room or home office. Step outside to a spacious backyard with a stamped concrete patio, including a covered section to shield you from the elements and the summer sun. Enjoy outdoor meals and the Colorado weather, with ample lawn space for sports and play. This home is situated in The Meadows neighborhood, renowned for its community pools, activities, scenic walking and hiking trails, and excellent schools.
Open House:
Sunday, 9/22 11:00-2:00AM
- Type:
- Single Family
- Sq.Ft.:
- 2,572
- Status:
- Active
- Beds:
- 4
- Lot size:
- 0.12 Acres
- Year built:
- 2019
- Baths:
- 3.00
- MLS#:
- 1996930
- Subdivision:
- The Meadows
ADDITIONAL INFORMATION
Beautifully maintained and tastefully designed Lennar home in The Meadows Neighborhood. This 4 bedroom home plus loft and 2.5 bathrooms is a wonderful layout. Light, bright and clean! Main floor features a great open floor plan with large kitchen island, granite counter tops, lots of cabinets, walk-in pantry, stainless steel appliances, half bath, spacious living room, and dining area that opens up to a back covered patio perfect for entertaining. Smart home devices include Ruckus wireless access points throughout, Lutron smart wall switches with voice or app control, Ring doorbell, Ecobee thermostats and Jellyfish permanent outdoor holiday lighting. Fully fenced in yard with Rachio smart sprinkler system controller. Outside shed offers extra storage. Just a short walk to playgrounds, parks, schools, trails, pools, shops and restaurants. Measurements are approximate.
- Type:
- Single Family
- Sq.Ft.:
- 2,743
- Status:
- Active
- Beds:
- 4
- Lot size:
- 0.15 Acres
- Year built:
- 2008
- Baths:
- 5.00
- MLS#:
- 4934787
- Subdivision:
- The Meadows
ADDITIONAL INFORMATION
Perfectly situated on a prime corner lot in a peaceful cul-de-sac, this residence offers not just a home, but a lifestyle. With stunning mountain views, easy access to open space, trails, parks, baseball fields, and a community pool and center. Enjoy views overlooking the open space and mountains from almost every window. With an abundance of natural light filling every room, this home is as bright and inviting as its surroundings. Every bedroom enjoys its own ensuite bathroom and walk-in closet. The primary suite is light and bright with beautiful views, and a master retreat perfect for a quiet space, workout room or tv area. The five piece master bath has plenty of storage space with extra built in shelving and storage areas. The heart of the home, the kitchen, features a large island and abundant cupboard space, ideal for cooking and entertaining. You'll be the envy of the entire neighborhood with a play area in the basement that includes a climbing wall, built-in slide, and trampoline. Step outside to the large deck, perfect for enjoying Colorado’s beautiful weather. The yard is designed for low maintenance, giving you more time to enjoy the surrounding natural beauty.
$2,295,000
3823 Castle Butte Castle Rock, CO 80109
- Type:
- Single Family
- Sq.Ft.:
- 4,000
- Status:
- Active
- Beds:
- 4
- Lot size:
- 6.57 Acres
- Year built:
- 1996
- Baths:
- 4.00
- MLS#:
- 6231850
- Subdivision:
- Keene Ranch
ADDITIONAL INFORMATION
Featured in 5280 Magazine and perfectly nestled in an oasis of Colorado Ponderosa Pines is this beautiful contemporary architectural masterpiece. The 6.57 acres provides a perfect setting for several outdoor living areas that inspire Colorado living at its best. The home begins with meandering flagstone pathways in the courtyard featuring peaceful sounds of natural fountains and fauna that include lavender plants and even a couple apple trees. A custom gas fireplace located in the courtyard is just one of several inviting areas that remind you of a resort experience. The exterior landscape provides several private areas for solitude and relaxation, meaningful conversations and outdoor dining. The current owners executed a masterful major renovation of this incredible home. It all began with new exterior/interior paint, floor to ceiling custom windows, cedar plank ceilings, pine plank (shiplap) walls, carpet, refinished hardwood floors, custom tile floor, custom lighting designed specifically for each room, glass stair railing and more. The master suite features a 5-piece bath, walk-in closet, fireplace & private deck. The gourmet kitchen is situated with open access to the dining area and the cozy hearth room. The main deck provides great Mountain View’s and a gas firepit. The lower level hosts a guest suite or spa area that features a dry sauna. In addition to the 2-car garage there is a 30 x 40 detached building with glass garage doors that offers many uses: art studio, gym, shop, classic or luxury 3 car garage. It has a wood burning stove and electric heat, a/c, custom lighting, and shades. In addition to many hiking trails on the property there is direct access to 16+ miles of hiking and equine trails that begin on Bear Trail on the west property line. Keene Ranch is truly a special and unique community. The expansion of Castle Rock’s commercial development and new highway infrastructure will provide convenient access to shopping and I-25.
- Type:
- Single Family
- Sq.Ft.:
- 4,040
- Status:
- Active
- Beds:
- 4
- Lot size:
- 0.27 Acres
- Year built:
- 2002
- Baths:
- 4.00
- MLS#:
- 7688320
- Subdivision:
- The Meadows
ADDITIONAL INFORMATION
Welcome to this expansive and beautifully updated home, perfect for today’s stay-at-home lifestyle or multigenerational living. Located in a rare neighborhood that backs directly onto the newly renovated Butterfield Crossing Park, this property offers a serene setting with endless possibilities. Inside, you'll find fresh paint on the walls, doors, and trim, complemented by stunning refinished cherry wood floors that add warmth and elegance throughout. The generous layout provides ample space for home offices, playrooms, or separate living areas, catering to all your family’s needs. A stunning kitchen featuring Cherry wood cabinets, seamlessly flows into the family room creating a spacious and inviting atmosphere perfect for entertaining and everyday living. At the heart the kitchen is a large island that serves as both a functional workspace and a gathering spot, ideal for casual dining or socializing while cooking. Step outside to enjoy a large, landscaped yard featuring a hot tub and a charming flagstone patio, perfect for relaxation and entertaining. With direct access to park trails, tennis, pickleball, pool and natural beauty, this home truly offers a unique blend of comfort, versatility, and outdoor living. Access to the Grange Pool is also included in the amenities of the HOA. Act fast to make it yours! Call for a private showing. Photos coming on the 4th.
- Type:
- Single Family
- Sq.Ft.:
- 1,686
- Status:
- Active
- Beds:
- 4
- Lot size:
- 0.11 Acres
- Year built:
- 2010
- Baths:
- 3.00
- MLS#:
- 2706697
- Subdivision:
- The Meadows
ADDITIONAL INFORMATION
This home is a gem! Updates throughout! New exterior paint, covered back patio w/ swing. Inside you appreciate the durable vinyl wood flooring on the main level, all new upstairs carpet coming soon. In the kitchen you'll find 42" white cabinetry, quartz counters, farm sink, stainless steel appliances, barn door covered pantry, prep island, and custom hood vent! The living room is spacious with its 9ft ceilings, beautiful brick fireplace and built-in! Upstairs boasts 4 bedrooms! The primary has been customized with a barn door, black window pane shower door, quartz counters, and custom walk-in closet! The home also features updated lighting throughout! Multiple pools, parks, trails, pickleball and tennis courts are included in the HOA! The Grange Community Center is right down the street, as well as easy access to endless shopping and restaurants!
- Type:
- Single Family
- Sq.Ft.:
- 5,010
- Status:
- Active
- Beds:
- 5
- Lot size:
- 0.21 Acres
- Year built:
- 2022
- Baths:
- 5.00
- MLS#:
- 6129341
- Subdivision:
- The Meadows
ADDITIONAL INFORMATION
Experience unparalleled luxury in this like-new construction home located in the highly sought-after Meadows of Castle Rock. This exquisite 5-bedroom, 4.5-bathroom residence sits on a prime corner lot, offering stunning views and added privacy. The fully finished basement features a dedicated theater room and a sleek wet bar, perfect for both entertaining and relaxation. Step outside to your professionally landscaped backyard, or enjoy fireworks from your front patio—an ideal spot for celebrating special occasions. This home seamlessly combines elegance with comfort, making it a perfect choice for those who appreciate the finer things in life. Information provided herein is from sources deemed reliable but not guaranteed and is provided without the intention that any buyer rely upon it. Listing Broker takes no responsibility for its accuracy and all information must be independently verified by buyers.
- Type:
- Single Family
- Sq.Ft.:
- 1,649
- Status:
- Active
- Beds:
- 3
- Lot size:
- 0.08 Acres
- Year built:
- 2018
- Baths:
- 3.00
- MLS#:
- 6660133
- Subdivision:
- The Meadows
ADDITIONAL INFORMATION
Beautiful two-story home in the perfect location! Literally steps from open space and Trail head, near the Outlets at Castle Rock, The Grange, Redhawk Golf Course, hiking, and parks, never be short of entertainment. Located at the top of a hill, away from all traffic, and prefectly situated close to all ammenities, enjoy being near everything but still privately tucked away. This home welcomes you in with engineered wood flooring into the bright great room featuring a gas log fireplace. The eat-in kitchen boasts granite countertops, large center island, custom pendant lighting, pantry, and stainless-steel appliances. Head upstairs to find a primary suite with walk-in closet and private bathroom, two secondary bedrooms, full bathroom, and conveniently located laundry room. Bring the entertainment outside to the beautiful xeriscape side yard featuring a paved patio. Near I-25 this home is location is perfect for commuting. Don’t miss out on this amazing opportunity to own the beautiful two-story home!
$1,050,000
4908 Bear Paw Drive Castle Rock, CO 80109
- Type:
- Single Family
- Sq.Ft.:
- 3,716
- Status:
- Active
- Beds:
- 5
- Lot size:
- 0.39 Acres
- Year built:
- 2005
- Baths:
- 4.00
- MLS#:
- 6608752
- Subdivision:
- Soaring Eagle Estates
ADDITIONAL INFORMATION
Welcome to Your Oasis in The Meadows!!! Step into this stunning custom home, nestled in one of the most coveted neighborhoods in The Meadows. As you approach, you're greeted by an oversized but charming front porch—a serene spot perfect for morning coffee or enjoying the afternoon breeze just outside your home office. Inside, the generously spacious floor plan features a fully remodeled kitchen, complete with quartz countertops and high-end appliances. The dining room seamlessly transitions into the family room, both warmed by a custom stone gas fireplace—ideal for cozy winter evenings. Engineered hardwood floors throughout the entire home with higher 10' ceilings give a luxury feel to all spaces. The main level also includes an office, a convenient laundry room, and a full guest suite. Ascend the breathtaking two-story staircase to discover 4 additional bedrooms, 3 full bathrooms, and a spacious loft. The master suite is a true retreat, featuring a large walk-in closet and a luxurious 5-piece bath with a soaking tub for ultimate relaxation. The unfinished basement offers over 1,800 square feet of potential, boasting 9-foot ceilings—an expansive blank canvas ready for your personal touch Enjoy a beautifully landscaped backyard, featuring a terraced design surrounded by mature trees, creating a private and serene outdoor oasis. This home is conveniently located near outlet malls, shopping centers, and provides easy access to I-25. Opportunities like this are rare—don’t miss your chance to own a home in this highly sought-after neighborhood!
- Type:
- Industrial
- Sq.Ft.:
- 1,174
- Status:
- Active
- Beds:
- n/a
- Year built:
- 2019
- Baths:
- MLS#:
- 8753531
ADDITIONAL INFORMATION
This garage condo is in great shape and ready for move in ready! Bring all your cars, RVs, and your imagination! Each unit is setup for more than just storage. With plenty of space, power, light, heat and water in every unit, these facilities are all about whatever "the project", means to you, from vehicles, to hobbies, to work projects. The convenience of a sink with hot water and hose hook-up in the unit allows you to easily wash hands and keep things clean. In addition, the Owner's Exclusive Clubhouse offers additional opportunities for meetings, parties and events even beyond the freedom that your own large, private, custom garage provides. The possibilities for this unit and beyond is endless!
- Type:
- Industrial
- Sq.Ft.:
- 1,138
- Status:
- Active
- Beds:
- n/a
- Year built:
- 2019
- Baths:
- MLS#:
- 4544755
ADDITIONAL INFORMATION
This garage condo is in great shape and ready for move in ready! Bring all your cars, RVs, and your imagination! Each unit is setup for more than just storage. With plenty of space, power, light, heat and water in every unit, these facilities are all about whatever "the project", means to you, from vehicles, to hobbies, to work projects. The convenience of a sink with hot water and hose hook-up in the unit allows you to easily wash hands and keep things clean. In addition, the Owner's Exclusive Clubhouse offers additional opportunities for meetings, parties and events even beyond the freedom that your own large, private, custom garage provides. The possibilities for this unit and beyond is endless!
Open House:
Sunday, 9/22 11:30-1:30PM
- Type:
- Single Family
- Sq.Ft.:
- 2,953
- Status:
- Active
- Beds:
- 4
- Lot size:
- 0.14 Acres
- Year built:
- 1994
- Baths:
- 4.00
- MLS#:
- 4684951
- Subdivision:
- The Meadows
ADDITIONAL INFORMATION
Discover the charm of this beautifully updated two-story home, now available and ready to impress! The property showcases a mature landscape with a shade tree, stone accents, and a spacious 2-car garage. The interior exudes a refined appeal with its tall ceilings, large windows, elegant archways, bamboo wood flooring, and a welcoming living room. The formal dining room, adorned with a decorative chandelier and designer paint, sets the scene for memorable feasts. You'll be embraced by a warm and inviting family room, creating the perfect setting for unforgettable moments with your loved ones. It boasts built-in shelves, a cozy fireplace, and sliding glass doors that blend indoor and outdoor living seamlessly. The kitchen is a chef's dream, outfitted with stainless steel appliances, granite counters, a stylish tile backsplash, recessed lighting, and abundant white cabinetry. The kitchen's centerpiece is a prep island with a butcher block counter, perfect for meal preparation, and a convenient pantry. Venture upstairs to find sizable bedrooms, including the primary suite, which offers vaulted ceilings, a chic remodeled ensuite with dual sinks, a soaking tub, a step-in tiled shower, and a spacious walk-in closet. The finished basement provides an expansive bonus room with carpeting and a full bathroom, ideal for an entertainment area, hobby space, or fifth bedroom. The backyard is a private oasis presenting a perfect space for relaxation or outdoor activities. It is complete with a tranquil deck, lush greenery, and a storage shed. Don't let this one get away. This value will not disappoint!
- Type:
- Single Family
- Sq.Ft.:
- 1,815
- Status:
- Active
- Beds:
- 3
- Lot size:
- 0.08 Acres
- Year built:
- 2020
- Baths:
- 3.00
- MLS#:
- 8147334
- Subdivision:
- The Meadows
ADDITIONAL INFORMATION
Gorgeous lock and leave paired home in The Meadows of Castle Rock. This floor plan has many upgrades throughout that are sure to leave you in AWE !! On the main floor you will be invited in by the engineered hardwood throughout the main floor and high ceilings. The main floor office offers you a quiet place to work. Upstairs you will enter into a large loft space, 2 larger secondary bedrooms, laundry space and primary suite. The primary suite offers the privacy you have been looking for away from the additional bedrooms. Outside the newer trex decking and artificial turf makes the space maintenance free and easy to enjoy. There are leased solar panels to go with the property . Buyer to assume lease approx payment is $100 per month. This will replace the cost of Xcel. Additional upgrades the seller has done, professionally landscaped back yard with trex deck, blinds throughout the home, upgraded fireplace, humidifier, storm door, upgraded stair railing and ceiling fans installed. Information provided herein is from sources deemed reliable but not guaranteed and is provided without the intention that any buyer rely upon it. Listing Broker takes no responsibility for its accuracy and all information must be independently verified by buyers.
- Type:
- Single Family
- Sq.Ft.:
- 3,779
- Status:
- Active
- Beds:
- 4
- Lot size:
- 0.31 Acres
- Year built:
- 2005
- Baths:
- 4.00
- MLS#:
- 8472519
- Subdivision:
- The Meadows
ADDITIONAL INFORMATION
Experience the pinnacle of Castle Rock living in this breathtaking home, situated on one of the largest lots in the sought-after Meadows community. Set on a unique cul-de-sac with its own expansive open space, this residence captivates with its unmatched charm and panoramic mountain views. Step inside to discover a meticulously designed interior, starting with a custom masonry wall in a cozy den that sets the tone for the elegance throughout. The main level boasts beautiful hardwood flooring, a powder room with a stylish shiplap accent wall, a private office, and an inviting dining room. The spacious chef's kitchen features a stainless-steel refrigerator and dishwasher, a sleek black granite island, cherry wood cabinetry, and a second dining area. The main floor laundry room conveniently opens to one of the two attached garages. Upstairs, retreat to the luxurious primary suite, complete with a lavish 5-piece bathroom, dual walk-in closets, and a charming custom barn door. The upper level also offers three additional bedrooms, including one with its own full bath for added privacy and comfort. A large loft provides extra space for relaxation, while a versatile bonus room—ideal as a playroom or flex space—sits between two bedrooms with a Jack & Jill bath. Enjoy the private balcony and an additional bonus room, perfect for a home gym or office—the possibilities are endless! The unfinished basement offers limitless potential for customization. Outside, a sprawling private yard with stunning mountain views and a spacious patio is perfect for entertaining and savoring outdoor tranquility. As a resident of Meadows, you’ll have exclusive access to two pools at The Grange and Taft House, as well as a network of scenic hiking and biking trails. Conveniently located near the Outlets and I-25, this prime location offers everything you need close by. Embrace a life of privacy, comfort, and stunning mountain vistas in this gorgeous home. *Brand new carpet & interior paint!*
- Type:
- Single Family
- Sq.Ft.:
- 4,908
- Status:
- Active
- Beds:
- 5
- Lot size:
- 0.16 Acres
- Year built:
- 2006
- Baths:
- 3.00
- MLS#:
- IR1017351
- Subdivision:
- The Meadows
ADDITIONAL INFORMATION
Stunning 5 bedroom, 3 bath ranch located in The Meadows! Open floor plan, large chef kitchen with kitchen island, gas stove, and double ovens, and large formal dining room! Finished basement with wet bar that leads to WALK OUT BASEMENT! Walk in closets for every bedroom! Relax in the evenings on the HUGE deck overlooking the open space. Amazing views!! Call for your showing today!
- Type:
- Townhouse
- Sq.Ft.:
- 1,571
- Status:
- Active
- Beds:
- 3
- Lot size:
- 0.03 Acres
- Year built:
- 2003
- Baths:
- 3.00
- MLS#:
- 5406675
- Subdivision:
- Red Hawk
ADDITIONAL INFORMATION
Welcome to this beautiful townhome located in Red Hawk Subdivision in Castle Rock. Conveniently just minutes away from I-25 for an easy commute to Denver or Colorado Springs. Move in ready end unit with awesome views of the mountains and overlooking Castle Rock. Right out your front door you have beautiful meadows/open space with access to walking trails. Fenced in front patio to sit outside and enjoy the peaceful evenings for grilling out or making smores with a firepit. Easy access to downtown Castle Rock with lots of restaurants, shopping and the mac center. In this unit you have 3 spacious bedrooms, 2 1/2 bathrooms and a 2 car garage. All kitchen appliances stay plus the washer and dryer. You will not want to miss this beautiful townhome as it will not last long on the market.
- Type:
- Single Family
- Sq.Ft.:
- 2,747
- Status:
- Active
- Beds:
- 3
- Lot size:
- 0.11 Acres
- Year built:
- 2022
- Baths:
- 3.00
- MLS#:
- 3459842
- Subdivision:
- The Meadows
ADDITIONAL INFORMATION
**Open the door to be impressed!** This home is full of upgrades to live, entertain and love. This home offers the rare find of main floor living with the primary bedroom with en suite as well as laundry all on one floor. The open floor plan includes a gourmet kitchen complete with gas cook top, microwave, double oven, a large island with quartz countertops, new faucet, and upgraded cabinets, perfect for entertaining. This main floor also includes an office/den, additional bedroom and full bath, lots of storage and 2 lovely covered decks for taking in the magnificent Colorado sunrises and sunsets. The three bathrooms have also been updated all with quartz countertops, new under mounted sinks and faucets. There is a lot of room to spread out in this home which includes a spacious finished walkout basement, a large bedroom with walk in closet, full bath, a large multipurpose open space, as well as a large unfinished space for storage. For outdoor fun this home backs directly to several hiking/biking trails, is just over the hill from Phillip Miller park and amphitheater, and a quick 5 minute drive to downtown Castle Rock, home to many great restaurants and unique shops. Free concerts and family events all throughout the year and a membership to 2 large pools are just a few of the reasons to love this community. In the winter, this home includes the rare bonus of road, sidewalk, and driveway snow removal. This home is a must see, and with its minimal exterior maintenance lending itself as a potential for being a lock and leave property. This home is offered fully furnished, furniture and decor prices are negotiable. Beautiful and easy Colorado living!
- Type:
- Single Family
- Sq.Ft.:
- 1,933
- Status:
- Active
- Beds:
- 3
- Lot size:
- 0.09 Acres
- Year built:
- 2021
- Baths:
- 3.00
- MLS#:
- 7542119
- Subdivision:
- The Meadows
ADDITIONAL INFORMATION
Welcome to this stunning, move-in ready 3-bedroom, 3-bathroom home located in the sought-after Meadows neighborhood. This paired KB Home boasts a modern contemporary design with an open-concept floor plan, expansive windows, high ceilings, and elegant finishes. Inside, you'll find numerous upgrades, including LVP flooring throughout the first floor, extra overhead lighting, a built-in gas fireplace, soft-close cabinetry, a deep cabinet above the refrigerator, raised vanity in the primary bathroom, Corian countertops, and tiled showers in both bathrooms. The main floor offers a welcoming living room with a cozy fireplace, while French doors open to a versatile flex room, perfect for a dining area or home office. The heart of the home is the beautiful kitchen, featuring stainless steel Whirlpool appliances, granite countertops, sleek cabinetry, and ample storage with direct access to the two-car garage. Upstairs, a spacious loft provides additional living space, accompanied by two secondary bedrooms that share a full bathroom. The primary suite includes a walk-in closet and a luxurious en suite bath with double sinks, a raised vanity, Corian countertops, and a large bench shower. The conveniently located upper-level laundry room is close to all the bedrooms. Outside, enjoy the professionally landscaped, low-maintenance fenced patio, perfect for relaxing and taking in the Colorado outdoors. With easy access to shopping, dining, entertainment, and outdoor recreational activities, including two community pools, parks, and walking trails, this home offers everything you need for comfortable and convenient living.
- Type:
- Townhouse
- Sq.Ft.:
- 1,491
- Status:
- Active
- Beds:
- 3
- Year built:
- 2005
- Baths:
- 3.00
- MLS#:
- 4960671
- Subdivision:
- The Meadows
ADDITIONAL INFORMATION
BRAND NEW CARPET! Turnkey super-cute 3/3 townhome w/2 car garage includes ALL appliances w/washer/dryer & NEW refrigerator. Integrated water-recirculation-system provides super-fast hot water (no more waiting minutes for a hot shower); new water heater in 2023. Open concept kitchen w/bright dining room overlooking family room. Adjacent office space w/newly painted built-in book shelves - ideal for remote workers! Gorgeous & quiet courtyard entryway ushers you into cozy gas fireplace family room, especially nice during colorado winters. Front patio has nicely-shaded sitting area overlooking the emerald green community courtyard. Many miles of trails & open space through Paintbrush, Butterfield & Ridgeline Park Trails. Also nearby is The Grange & The Taft House. Gorgeous recreation center w/community parks and pool are minutes away as well as Promenade Outlets. Come see this gem, today!
$1,175,000
1801 Avery Way Castle Rock, CO 80109
- Type:
- Single Family
- Sq.Ft.:
- 5,462
- Status:
- Active
- Beds:
- 6
- Lot size:
- 0.2 Acres
- Year built:
- 2012
- Baths:
- 5.00
- MLS#:
- 3312616
- Subdivision:
- The Meadows
ADDITIONAL INFORMATION
Welcome to 1801 Avery Way, where luxury meets comfort in a home that truly has it all! Nestled in the sought-after community of The Meadows and backing to serene open space, this stunning 6-bedroom, 5-bathroom residence is an opportunity not to be missed. Rarely does a home on this street become available! Captivating curb appeal & designer touches set the stage for what lies within. Grand foyer entry, soaring ceilings, beautiful natural light with nearly every window adorned with Plantation shutters and new laminate plank flooring throughout. Designed with both entertaining and everyday living in mind, this home offers multiple spaces to gather and relax. The separate dining room and eat-in kitchen provide versatile options for hosting, while the outdoor built-in grill and firepit are perfect for casual get-togethers under the Colorado sky. Perhaps its a cozy evening in front of the outdoor firepit or hosting a formal holiday dinner, the open floor plan ensures a seamless flow for every occasion. Newer appliances feature fingerprint resistant stainless steel. Retreat to the upstairs Primary suite, complete with a luxurious deep soaking tub, an oversized walk-in shower, dual vanities, & a spacious walk-in closet. 3 additional bedrooms and 2 baths, along with a versatile living/recreation room, offer endless possibilities for relaxation and entertainment. Finished basement includes LVP flooring, built-in shelving, electric fireplace, bedroom, 3/4 bath, potential for further customization and provides ample space for all your needs. Outside, the fenced backyard invites you to enjoy the Colorado seasons with a pergola, built-in gas grill, all overlooking the peaceful open space. Miles of trails, community amenities, parks and open space all within the highly-rated Douglas County school district. 1801 Avery Way is more than just a home-it’s a lifestyle waiting for you to make it your own. Don’t miss out on this rare opportunity to own a piece of paradise in The Meadows!
Andrea Conner, Colorado License # ER.100067447, Xome Inc., License #EC100044283, [email protected], 844-400-9663, 750 State Highway 121 Bypass, Suite 100, Lewisville, TX 75067

The content relating to real estate for sale in this Web site comes in part from the Internet Data eXchange (“IDX”) program of METROLIST, INC., DBA RECOLORADO® Real estate listings held by brokers other than this broker are marked with the IDX Logo. This information is being provided for the consumers’ personal, non-commercial use and may not be used for any other purpose. All information subject to change and should be independently verified. © 2024 METROLIST, INC., DBA RECOLORADO® – All Rights Reserved Click Here to view Full REcolorado Disclaimer
Castle Rock Real Estate
The median home value in Castle Rock, CO is $466,100. This is lower than the county median home value of $487,900. The national median home value is $219,700. The average price of homes sold in Castle Rock, CO is $466,100. Approximately 74.76% of Castle Rock homes are owned, compared to 22.43% rented, while 2.81% are vacant. Castle Rock real estate listings include condos, townhomes, and single family homes for sale. Commercial properties are also available. If you see a property you’re interested in, contact a Castle Rock real estate agent to arrange a tour today!
Castle Rock, Colorado 80109 has a population of 57,274. Castle Rock 80109 is more family-centric than the surrounding county with 48.57% of the households containing married families with children. The county average for households married with children is 45.24%.
The median household income in Castle Rock, Colorado 80109 is $101,122. The median household income for the surrounding county is $111,154 compared to the national median of $57,652. The median age of people living in Castle Rock 80109 is 34.8 years.
Castle Rock Weather
The average high temperature in July is 85.2 degrees, with an average low temperature in January of 17.8 degrees. The average rainfall is approximately 19.2 inches per year, with 61.8 inches of snow per year.
