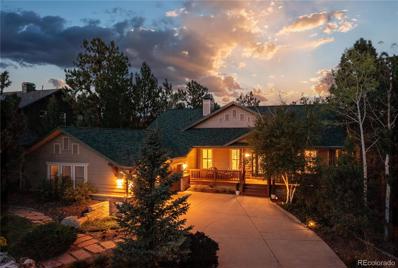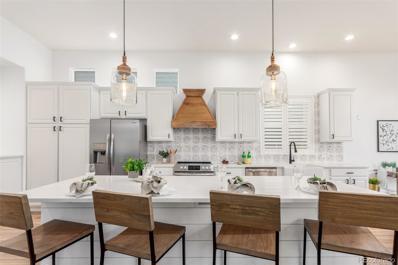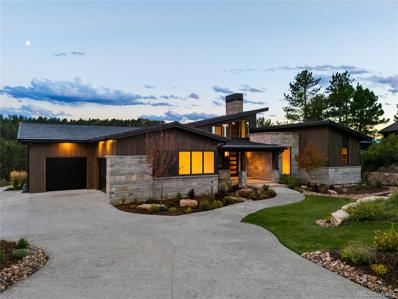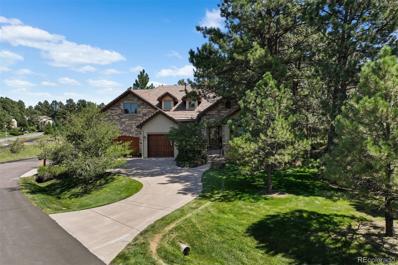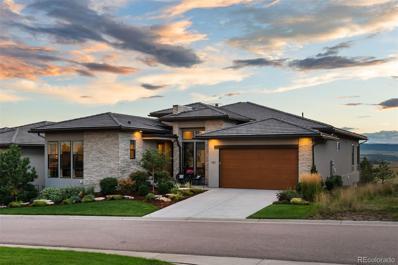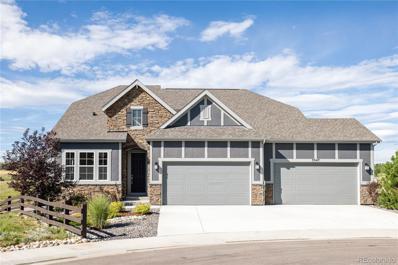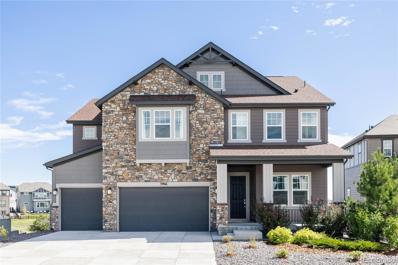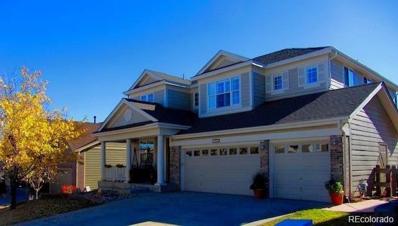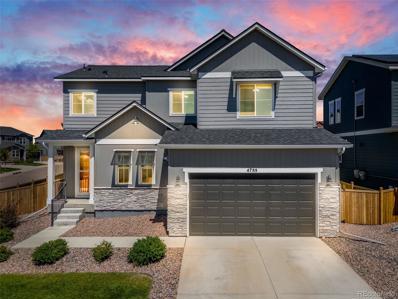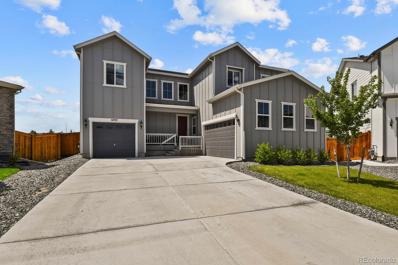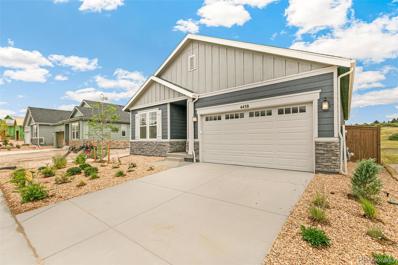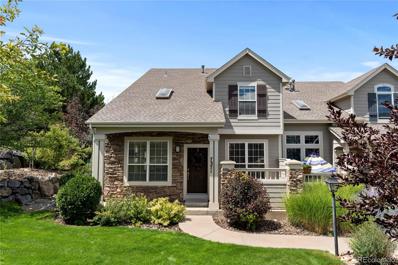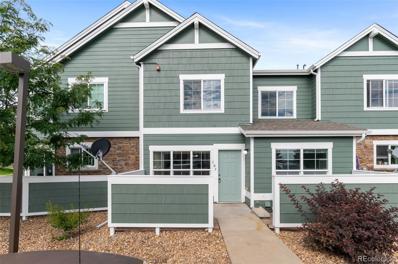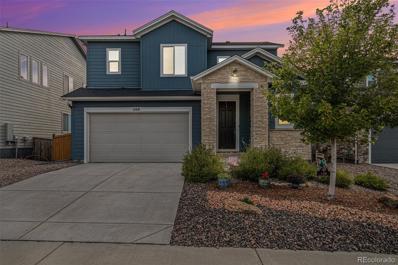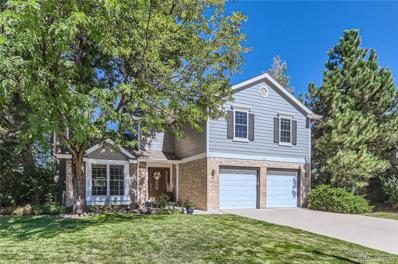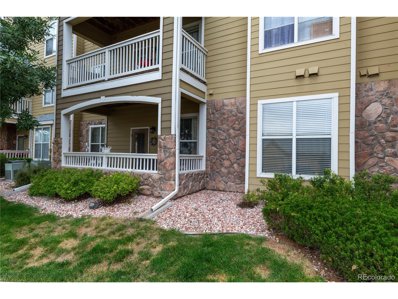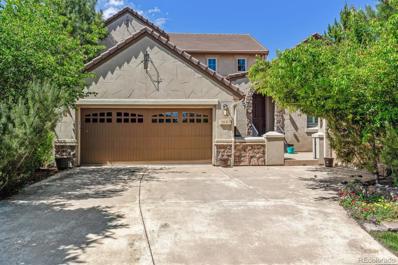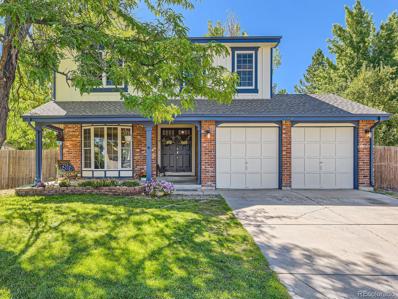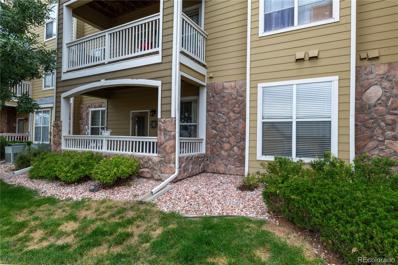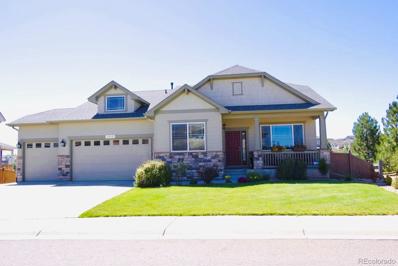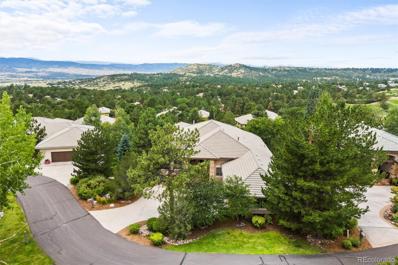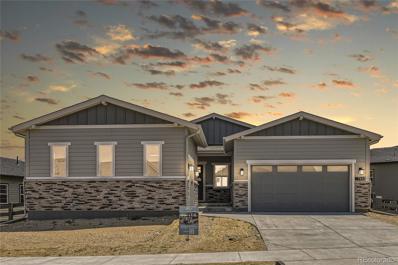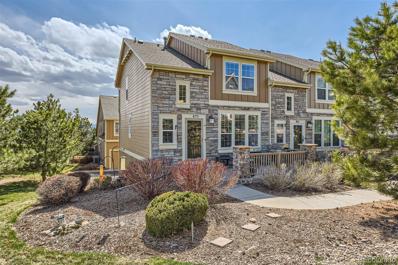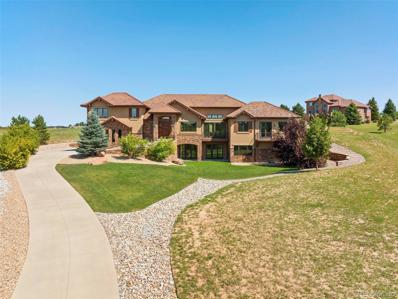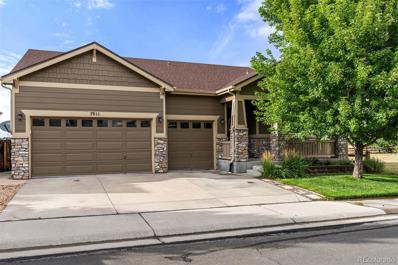Castle Rock CO Homes for Rent
$1,499,000
7164 Havenwood Drive Castle Pines, CO 80108
- Type:
- Single Family
- Sq.Ft.:
- 3,572
- Status:
- Active
- Beds:
- 3
- Lot size:
- 0.47 Acres
- Year built:
- 1998
- Baths:
- 4.00
- MLS#:
- 9930176
- Subdivision:
- Forest Park
ADDITIONAL INFORMATION
Discover an extraordinary residence in Castle Pines North! This exceptional home, reminiscent of a brand-new build, is beautifully situated on a sprawling half-acre lot, surrounded by majestic, mature trees that offer unparalleled privacy & a forest-like setting. You are greeted by a pristine interior that exudes elegance & modern sophistication. Fresh interior & exterior paint enhance the home’s bright, inviting atmosphere, while elegant hardwood flooring flows seamlessly throughout. The open floor plan is designed for both comfort & style, featuring a large, sun-drenched living room with a striking fireplace & built-ins that add character & charm. The chef’s kitchen is a culinary masterpiece, boasting stunning quartz countertops, a grand central island, & high-end stainless steel appliances. Ample cabinet space & a wet bar ensure that you have everything you need for cooking & hosting in style. An elegant formal dining area provides a refined space for meals. The main-floor primary bedroom offers serene views of the surrounding trees through large windows. It features a cozy double-sided fireplace that warms both the bedroom & the luxurious five-piece ensuite bathroom. The spacious double-sized walk-in closet with built-ins provides ample storage & organization. The finished walk-out basement features expansive recreation space with its own fireplace, wet bar, & a versatile bonus room that can serve as a home office or exercise room. Two additional bedrooms are thoughtfully designed with a shared Jack & Jill bathroom. Step outside to the newly constructed deck, featuring a steel frame & Trex boards, and enjoy the premium gas grill as you immerse yourself in the breathtaking backyard. This outdoor oasis is highlighted by a charming bird bath waterfall, frequent wildlife sightings, & a putting green, all set amidst a lush, forested environment. Experience the pinnacle of natural beauty in this exceptional Castle Pines North home!
- Type:
- Single Family
- Sq.Ft.:
- 2,211
- Status:
- Active
- Beds:
- 3
- Lot size:
- 0.16 Acres
- Year built:
- 2002
- Baths:
- 3.00
- MLS#:
- 6542296
- Subdivision:
- Castle Pines North
ADDITIONAL INFORMATION
Ask about a possible mortgage reduction! Gorgeous 3b/3b ranch style patio home in Castle Pines BrambleRidge Village is carefree living in a fully remodeled, immaculate and move-in ready home. Enjoy open concept living with kitchen, dining and living room open with high ceilings, lots of natural light, and a stone gas fireplace. This is perfect for entertaining. The large chef's kitchen boasts bright quartz countertops, ample counters and cabinetry, stainless steel Frigidaire appliances, a farmhouse sink and beautiful tile backsplash. There is a mix of pendent and recessed lighting above an impressive large kitchen island. The primary suite has a cozy sitting nook, an elegant coved ceiling, a very generous walk-in closet, also with access to the private 5 piece ensuite with double vanity, separate soaking tub, and lavish tiled shower. The guest room, 3/4 bath and an office with with glass doors are in the front of the home on main. Off the kitchen is the mud/laundry room with a utility sink, storage and new washer. The large basement area opens to a family/rec room with a pool table, new carpet, room for your imagination, and a third bedroom with a walk-in closet and 3/4 bath. Enjoy sitting on the front porch or on the back deck in the Wind River hot tub breathing in the clean crisp Colorado air. Find nearby trails, community pool, park, picnic area, tennis and basketball courts. Just minutes to Daniels Park, Castle Pines Golf Club and the Ridge at Castle Pines North. HOA provides grounds maintenance and snow removal right up to the front door!
$3,500,000
1106 Northwood Lane Castle Rock, CO 80108
- Type:
- Single Family
- Sq.Ft.:
- 4,743
- Status:
- Active
- Beds:
- 4
- Lot size:
- 0.54 Acres
- Year built:
- 2023
- Baths:
- 5.00
- MLS#:
- 9577768
- Subdivision:
- Castle Pines Village
ADDITIONAL INFORMATION
As rare as it is coveted, this mountain-view, BRAND NEW 4 bed 5 bath Sterling Custom home is available to move into…NOW. Nestled in the prestigious, gated Village at Castle Pines community, residence highlights include modern architecture, elevated design, and countless, seemingly endless upgrades. Inside, the foyer opens to an impressive main level with 6-inch white ash wood floors and rift-sawn white oak cabinetry throughout. The impressive great room centers around a striking floor-to-ceiling slate fireplace and opens, via a NanaWall, to a covered, heated outdoor upper deck equipped with built-in Sedona gas grill and views of the lush, tree-lined landscape – ideal for those who appreciate true indoor outdoor living and Colorado's natural beauty. The chef's kitchen features a Caesarstone waterfall island, top-of-the-line Thermador appliances including both wine and beverage fridges, back kitchen with 2nd dishwasher, and large, walk-in pantry. Sitting adjacent to the dining room that flows into a second office and opens to a rare, fully fenced synthetic turf dog run play area, this home is perfectly programmed. The main level primary suite is an inviting retreat that opens to its own outdoor patio and features a stunning en suite bathroom appointed with a large soaking tub, dual vanities, and glass-faced shower connected to a walk-in closet and leading directly to the laundry room. A sleek office, powder room, and 3-car heated garage with built-in dog wash complete the main level. Downstairs, the walk-out recreation room includes a full bar and opens onto a secluded, covered patio. In addition, there are 3 bedrooms, 2 bathrooms, and a dedicated workout room. Supplemental home features include integrated speakers throughout, new mechanicals, a front roof snowmelt system, premium Brizo fixtures, and in-floor bathroom heating. A COUNTRY CLUB AT CASTLE PINES GOLF MEMBERSHIP is available for sale, allowing one lucky owner to move to the top of a 2-year waitlist.
$2,175,000
5271 Red Pass Lane Castle Rock, CO 80108
- Type:
- Single Family
- Sq.Ft.:
- 4,773
- Status:
- Active
- Beds:
- 4
- Lot size:
- 0.32 Acres
- Year built:
- 2006
- Baths:
- 5.00
- MLS#:
- 4687643
- Subdivision:
- Castle Pines Village
ADDITIONAL INFORMATION
Stunning remodel in the highly sought-after Red Pass enclave of the Village Lake area in The Village at Castle Pines. This home has been completely remodeled & updated over the last couple years including a brand new kitchen, a dreamy master bath, new bathrooms, all new paint, chic new wall coverings, new flooring, floor to ceiling fireplace detail, new fixtures, landscaping, plus more! This home is very spacious with a main floor master, 2 bedrooms up, plus a lower level retreat/entertaining area. The outdoor living spaces include an enclosed front entrance, and a peaceful backyard retreat with a gas fireplace, perfect for year round enjoyment. Smoke free & pet free.
$2,200,000
1187 Lost Elk Loop Castle Rock, CO 80108
- Type:
- Single Family
- Sq.Ft.:
- 4,430
- Status:
- Active
- Beds:
- 4
- Lot size:
- 0.16 Acres
- Year built:
- 2019
- Baths:
- 4.00
- MLS#:
- 7978039
- Subdivision:
- Castle Pines Village
ADDITIONAL INFORMATION
If you’re searching for sweeping mountain views and unparalleled luxury, you’ve found it at this picture perfect 4 bed 4 bath residence that seamlessly blends elegance with functionality. On entry, the great room beckons with a NanaWall opening to Pikes Peak - Longs Peak views, an entire floor-to-ceiling tiled wall, and a 65" linear fireplace. The kitchen is stylishly outfitted with Sub-Zero and Wolf appliances. Thoughtfully designed, it further offers ample storage, a Sub-Zero wine fridge, walk-in pantry and coffee bar, all accented by quartz countertops. The amply sized dining room opens to an expansive covered deck with panoramic mountain views, tongue and groove ceiling, automated sunshade, and outdoor fireplace. The large, view-inspired primary suite offers a spacious custom closet and spa-like en suite bathroom with dual vanities, oversized soaking tub, enormous shower, and 4-sided floor-to-ceiling tiled walls. A rare feature, a separate main level guest suite with large bedroom, attached bonus room, and en suite bath is perfect for multi-generational living. A spacious glass-sided office, laundry room, and powder room finish the main level. The walkout lower level features enviable additional living space including a media room, recreation room complete with custom wet bar, 2 bedrooms, bathroom, and unfinished space to expand. The fully covered lower patio opens to a synthetic turf lawn, tranquil water feature, and Bullfrog hot tub. Offering indoor outdoor living at its best and located in the coveted, gated Village at Castle Pines community, this residence features more upgrades than can be described here and must be seen to be fully appreciated. Within walking distance to restaurants, shops, a private adult gym pool, and sports complex featuring another pool, pickleball and tennis courts, and an entertainment pavilion, this highly sought after lock and leave home offers everything you could ever want in a custom residence.
- Type:
- Single Family
- Sq.Ft.:
- 2,289
- Status:
- Active
- Beds:
- 3
- Lot size:
- 0.26 Acres
- Year built:
- 2020
- Baths:
- 3.00
- MLS#:
- 5106694
- Subdivision:
- The Canyons / Macanta
ADDITIONAL INFORMATION
Previously the Taylor Morrison Mesa model home, this stunning single-story ranch has upgrades galore. Nestled in a quiet culdesac, this home is sitting on one of the best and largest lots in the neighborhood. This Mesa model with a walkout basement boasts a 4-car finished garage, 3 bedrooms, 2.5 baths, and 2,383 sqft of living space, highlighted by the 13' ceilings. Revel in the exquisite kitchen featuring a walk-in pantry and a spacious island--perfect for entertaining! The kitchen is rounded out with a gas range, Kohler farmhouse sink, quartz counters, and custom shiplap accent walls. Luxurious hardwood flooring graces the main living areas, complemented by lavish tile work and custom accent walls throughout. Step outside through the oversized sliding glass door to your trex deck, backing to preserved open space and mountain views! This home includes custom window curtains throughout, a living room TV, tankless water heater, UV lights in every bathroom, GE appliances, including a washer, dryer and refrigerator. Please reach out to Abby Barratt for an entire list of upgrades. The Spoke at Macanta serves as a thriving gathering place complemented by a pool, park, and fitness center. Outdoor enthusiasts will delight in the 450-acre Macanta Regional Park and 13 miles of mountain bike trails, inviting endless adventures and exploration. Welcome to your dream home!
$1,025,000
3966 Breakcamp Court Castle Rock, CO 80108
- Type:
- Single Family
- Sq.Ft.:
- 3,488
- Status:
- Active
- Beds:
- 4
- Lot size:
- 0.2 Acres
- Year built:
- 2020
- Baths:
- 4.00
- MLS#:
- 3466385
- Subdivision:
- The Canyons / Macanta
ADDITIONAL INFORMATION
This best selling Vail model by Taylor Morrison was originally the model home in the Macanta community. No detail or upgrade was spared in this stunning home. Located in a quiet culdesac, this home is sitting on one of the best lots in the neighborhood. The extensive enhancements to the design of the Vail make this the most sought after floorplan in the community. Maximizing livability, this home perfectly blends functionality and luxury living. Pass the study through the foyer and enter into a dramatic two-story gathering room with a cozy fireplace that is open to the kitchen and hearth room. Head upstairs to find a luxurious owner's suite with dual closets and a 5-piece owner's bath. Three secondary bedrooms, two full baths, and a convenient upstairs laundry room complete the second floor. Upgrades included in this model home are: custom window treatments throughout, custom accent walls from floor to ceiling, flat-screen TV, GE appliances--including washer and dryer, hearth room, free-standing tub and shower in owner's bath, covered outdoor living with Trex deck, modern fireplace with floor to ceiling tile, two furnaces and two AC units for dual zones, and a walkout basement, just to name a few! Truly what doesn't this home have?! Beyond the confines of home, The Spoke at Macanta serves as a thriving gathering place complemented by a pool, park, and fitness center. Outdoor enthusiasts will delight in the 450-acre Macanta Regional Park and 13 miles of mountain bike trails, inviting endless adventures and exploration. Welcome to your dream retreat!
- Type:
- Single Family
- Sq.Ft.:
- 3,563
- Status:
- Active
- Beds:
- 5
- Lot size:
- 0.17 Acres
- Year built:
- 2004
- Baths:
- 4.00
- MLS#:
- 2203908
- Subdivision:
- Castle Pines North
ADDITIONAL INFORMATION
Entry features a spacious living room with hardwood floors. Venturing further in you are greeted to an open concept Great room with vaulted ceilings and a cozy gas fireplace for those starry Colorado nights. The kitchen features newer appliances including dishwasher, double ovens, gas cooktop, and refrigerator. The kitchen also boast slab granite countertops and built-in desk. There is a main floor office with French doors, perfect for those who work from home. Laundry room includes newer washer and dryer. Upstairs you have four bedrooms, of which, the huge primary bedroom which has a 5 piece ensuite with dual vanity sinks, soaking tub and a huge walk-in closet complete with closet island for extra storage. The upstairs hall bathroom has shower and tub combo. Lower level walkout basement features an adorable kitchenette and access to the back patio for easy entertaining. When the party is ready to come indoors, you’ll be able to host them in your media theater area. There is a fifth bedroom and full bathroom, dual vanity sinks with slab granite counters. The patio doors lead out to a large paver patio area in the backyard. Out front, the three-car garage means you’ll have plenty of room for storage. Hurry and contact us today for details!
- Type:
- Single Family
- Sq.Ft.:
- 2,509
- Status:
- Active
- Beds:
- 3
- Lot size:
- 0.2 Acres
- Year built:
- 2018
- Baths:
- 4.00
- MLS#:
- 8449568
- Subdivision:
- Terrain
ADDITIONAL INFORMATION
LARGE backyard – CORNER lot – OPEN floor plan – SMART home - Absolute SERENITY! An extremely well-maintained family home that features a sun-drenched, open concept floor plan in the desirable Terrain neighborhood of Castle Rock. Main floor showcases hardwood throughout, vaulted ceilings, and boasts of a chef’s kitchen with granite countertops, very large pantry, stainless appliances, massive island, and tons of counter space that flows into a sun-lit family room. Home office adjacent to family room and large dining/eating area leads to over an 8,600 sq foot backyard with stamped concrete patio for fabulous outdoor living. Upstairs features a nice sized laundry room, 3 bedrooms and 3 full baths and a loft that can be converted into a 4th bedroom. The peaceful primary bedroom is very relaxing with many windows and a connecting 5-piece bath with large walk-in closet and quartz countertops. The other two bedrooms offer ample space, ceiling fans, and have custom modular closet systems. One of the bedrooms has a connecting private full bath. Garage is a dream! Tons of shelving and storage possibilities. Roof is NEW; class 5 with upgraded underlayment and ventilation. Exterior painted last year. Smart thermostat, sprinkler system, doorbell and garage door opener. Home is wired for a computer networking system; networking rack in basement, switch and power supply are included. Original owners! Home is located on a cul-de-sac and is south facing so snow melts fast. The Terrain community features 2 pools, walking trails, dog park and lots of community events. Nestled just east of downtown Castle Rock, 5 minute drive to grocery store and 7 minutes to I25. Coveted Douglas County Schools. Just Move-in, Relax, and Enjoy the peacefulness this home provides!
$1,100,000
6357 Rockingham Court Castle Pines, CO 80108
- Type:
- Single Family
- Sq.Ft.:
- 3,426
- Status:
- Active
- Beds:
- 5
- Lot size:
- 0.25 Acres
- Year built:
- 2021
- Baths:
- 5.00
- MLS#:
- 4448251
- Subdivision:
- Castle Pines
ADDITIONAL INFORMATION
Meticulously well-kept home. This inviting 2 story home is located at Castle Pines and Douglas County school district. This spacious home features 5 bedrooms, 5 bathrooms and attached three car garages. Master Bedroom has a fully upgraded five-piece bathroom with walk in closet. It has a gourmet kitchen with quartz countertops and 46 inches tall kitchen cabinets. All the appliances are included. Conveniently located close to Park, school, shopping center, easy access to E-470 and highway I-25. Efficiently designed kitchen with eating
- Type:
- Single Family
- Sq.Ft.:
- 1,719
- Status:
- Active
- Beds:
- 2
- Lot size:
- 0.13 Acres
- Year built:
- 2024
- Baths:
- 2.00
- MLS#:
- 2700497
- Subdivision:
- Terrain
ADDITIONAL INFORMATION
This beautiful one story home has everything you will love about Terrain Oak Valley in Castle Rock. This one story walk out unfinished basement home is surrounded by nature which backs to the valley with spectacular view of castle rock protected open space. Inside, discover an open floor plan with 9ft ceilings. This spacious great room for friends and family gatherings as you are able to walk directly out to the oversized covered deck which is an extension of living space. The stylish kitchen boasts of a large island, 42-in. Timberlake Barnett standard overlay directly out to the oversized covered deck which is an extension of living space. The stylish kitchen boasts of a large island, 42-in. Timberlake Barnett standard overlay linen Duraform upper cabinets, granite countertops and stainless-steel GE appliances with a gourmet gas cooktop and double oven. On the main floor the primary suite showcases large walk-in closet, and a connecting spacious primary bathroom with a large linen closet, oversized dual sink counter, and a sit-down shower . From the primary bedroom there is privacy with the covered deck near and views of the open space. Front landscaping is included. Welcome home as it is both nature and city, work and play, adventure, and leisure. Nature is right out your door. You can enjoy walking and hiking trails that wind through the entire community. If you just want to sit and relax, within walking distance is the Swim Club/pool. The Swim Club (Clubhouse ) is a warm gathering space, big screen TV, and fireplace. Terrain also offers the Dog Bone Park where you can unleash your 4-legged family members and let them run free. Also enjoy Wrangler Park with tennis courts, a picnic pavilion, playgrounds, and playfields. Centrally located on the plateau is Ravenwood Park with spectacular views, playground, and a long in-ground slide. The Listing Team represents builder/seller as a Transaction Broker.
- Type:
- Townhouse
- Sq.Ft.:
- 2,821
- Status:
- Active
- Beds:
- 4
- Lot size:
- 0.04 Acres
- Year built:
- 2000
- Baths:
- 4.00
- MLS#:
- 9580172
- Subdivision:
- Castle Pines North
ADDITIONAL INFORMATION
Discover the perfect blend of comfort and convenience in this beautiful 4-bedroom, 3.5-bathroom townhouse, ideally located in the desirable Canterbury Park community of picturesque Castle Pines North. As an end unit, this home offers added privacy and a peaceful retreat from the hustle and bustle. Step inside to find a spacious main floor layout featuring vaulted ceilings, updated kitchen appliances and a kitchen sink equipped with a reverse osmosis filter system for clean, refreshing water. The finished basement expands your living space, providing additional flex space for guests, exercise or separate home office area. *Full Window Replacement installed in September 18, 2024, complete with a transferable warranty and sound-dampening technology. The community itself is a gem, offering fantastic HOA amenities such as tennis courts, pool, pickleball, clubhouse and parks. With quick access to I-25, schools, shopping and Park Meadows, your needs are within minutes away. Whether you're looking for a personal residence or a long-term investment property, this townhouse checks all the boxes. Plus, the garage features a 220 outlet for electric car charging, making it a perfect fit for today’s eco-conscious buyer. Check out our full property website @ https://www.tourbuzz.net/public/vtour/display/2269666#!/ Don’t miss your chance to own this exceptional home in Castle Pines North—schedule your showing today!
- Type:
- Condo
- Sq.Ft.:
- 1,562
- Status:
- Active
- Beds:
- 3
- Year built:
- 2008
- Baths:
- 2.00
- MLS#:
- 3326855
- Subdivision:
- Sapphire Pointe
ADDITIONAL INFORMATION
Welcome to Sapphire Pointe! This 2387 ft.² 3 Bedroom, 2 Bathroom - MAIN FLOOR PRIMARY - townhome located in the highly sought after Cutters Ridge @ Sapphire Pointe is only minutes to shopping, restaurants, and all Castle Rock has to offer! Spacious Primary Bedroom and Bathroom with large walk-in shower located on main level. Kitchen boasts granite countertops, stainless steel appliances and a huge Pantry. Upstairs features 2 additional Bedrooms, one with a large walk-in-closet, a full Bathroom, and a spacious Loft. A HUGE 825 sqaure foot Unfinished Basement has a "rough-in" for Bathroom, large Egress Window for tons of natural light & plenty of storage space. Finish it off and add to your living space! Detached garage is number 3E and steps to your front door. Borders Open Space with PRIME location less than 5 minutes to shopping, restaurants, parks, hiking trails, and I25!
- Type:
- Single Family
- Sq.Ft.:
- 3,101
- Status:
- Active
- Beds:
- 4
- Lot size:
- 0.12 Acres
- Year built:
- 2019
- Baths:
- 4.00
- MLS#:
- 1759754
- Subdivision:
- Terrain
ADDITIONAL INFORMATION
Welcome home to Terrain! This beautiful home on a walk out lot is ready for it's new owners! Walk inside and fall in love with your 2 story dramatic entryway! Inside you'll find a beautiful chef's kitchen that will delight any cook in the home! Granite countertops, huge island with ample space for people to sit, gas stove, and a spacious pantry for plenty of storage! The oversized living room has sunny picture windows that allow the Colorado sunlight to stream in. Cozy up to your gas fireplace on those winter nights! Spacious dining room with plenty of room for large gatherings. Upstairs, you'll find your serene and private primary bedroom with en-suite bathroom. Secondary bedrooms with plenty of storage space! The laundry room is on the same level as all of your bedrooms for the ultimate convenience. Your finished basement features a massive great room that can be used for a game room, pool table, movie theater room, playroom; the options are endless! Basement bedroom and 3/4 bathroom are ideal for a guest space. Ample storage space for all of your extras! Enjoy sunsets off your beautiful deck outside while overlooking your new backyard. The Terrain community features 2 pools, walking trails, a dog park, and community events. Nestled just east of downtown Castle Rock this beautiful home is waiting for you! New carpet on main floor and in basement installed August 2024.
- Type:
- Single Family
- Sq.Ft.:
- 2,062
- Status:
- Active
- Beds:
- 3
- Lot size:
- 0.24 Acres
- Year built:
- 1986
- Baths:
- 3.00
- MLS#:
- 1596565
- Subdivision:
- Knightsbridge
ADDITIONAL INFORMATION
Welcome to the coveted City of Castle Pines, where your dream home awaits! This enchanting 3-bedroom, 3-bathroom residence, nestled in a serene cul-de-sac on a generous .25-acre lot, is a true gem. As you step inside, be captivated by the exquisite cherry hardwood floors that grace the main living areas, creating an inviting and elegant atmosphere. The open-concept main floor boasts not one, but two cozy gas fireplaces, enhancing the ambiance of the formal living room, dining room, and family-friendly kitchen. The heart of the home, the kitchen, is a culinary delight with its stunning granite countertops, cherry cabinets with self-closing drawers, and an array of modern stainless steel appliances. Enjoy the convenience of a touch faucet, a convection microwave, a 4-burner gas stove with oven, and a wine cooler. Newer windows fill the space with natural light, seamlessly connecting the indoor and outdoor living areas. Step out onto the expansive patio, where you’ll find a soothing fountain and a hot tub that stays with the home—perfect for relaxation and entertaining. Upstairs, the home continues to impress with three generously-sized bedrooms, a laundry room, and a master suite featuring a luxurious en-suite 4-piece bath. Experience the tranquility of this beautifully updated home, all while being conveniently close to shopping, dining, and entertainment options. Don’t miss this extraordinary opportunity to make this house your forever home!
- Type:
- Other
- Sq.Ft.:
- 1,074
- Status:
- Active
- Beds:
- 2
- Year built:
- 2000
- Baths:
- 2.00
- MLS#:
- 2348830
- Subdivision:
- Castle Villas Condo
ADDITIONAL INFORMATION
Look no further, your new home awaits! This ground level 2 bed/2 bath condo is located in a nice and quiet section of Castle Villas. Open floor plan flows nicely between dining/kitchen area and living room. Cozy dining area next to kitchen. Kitchen has plelnty of cabinet and counter space including overhead lighting atop back cabinets. Master bed is large with walk-in closet, linen closet and full bath. 2nd bed is nice size and shares the 2nd full bath. Enjoy a quiet morning on the extra large patio which has a mature tree nearby offering afternoon shade. The detached 1 car garage is nearby for easy access to the home complete with handicap access in parking area. Walking distance to Castle Rock Outlet mall, dozens of dining spots and grocery stores.Garage is #55
$1,195,000
5021 Ballarat Lane Castle Rock, CO 80108
- Type:
- Single Family
- Sq.Ft.:
- 4,978
- Status:
- Active
- Beds:
- 5
- Lot size:
- 0.18 Acres
- Year built:
- 2007
- Baths:
- 4.00
- MLS#:
- 1539607
- Subdivision:
- Castle Pines Village
ADDITIONAL INFORMATION
Welcome to this exceptional home nestled within the prestigious gated community of Castle Pines Village, offering 24/7 security and unparalleled amenities in a serene golf course and treed setting. This luxurious residence features a main floor primary suite, complete with dual walk-in closets, an exercise room, and a lavish primary bath boasting two showers. The heart of the home is the stunning great room, showcasing vaulted ceilings, a cozy fireplace, and abundant natural light. The updated kitchen is a chef’s dream, equipped with quartz countertops, a gas cooktop, and a spacious island, all complemented by modern plantation shutters. The dining room’s stonewall accent adds a touch of rustic elegance to your dining experience. A striking wrought iron staircase leads to the upper level. Upstairs, the en-suite guest suite, or potential second primary bedroom, offers a private sitting room and Juliet balcony, creating a perfect retreat. The finished garden-level basement provides ample space for entertainment, with a family room featuring a wet bar, a game room, and three additional bedrooms serviced by an updated full bath. Outdoor living is equally impressive with two private decks and a front patio. Three-car garage. This home seamlessly blends comfort, luxury, and style, making it an ideal haven for those seeking an elevated lifestyle. Enjoy all the amenities of Castle Pines Village featuring multiple pools, fitness center, tennis courts, play ground and trails.
- Type:
- Single Family
- Sq.Ft.:
- 3,579
- Status:
- Active
- Beds:
- 5
- Lot size:
- 0.21 Acres
- Year built:
- 1987
- Baths:
- 4.00
- MLS#:
- 5046027
- Subdivision:
- Castle Pines North
ADDITIONAL INFORMATION
Ask us about a Rate Buy-Down! Need larger rooms? Looking for a spacious, private yard? This is it! Largest floorplan in the CPN1 subdivision! Fabulous opportunity to live in Castle Pines North! Nestled on a quiet cul-de-sac and offering privacy with no neighbors behind, this 5-bedroom, 4-bath residence is a true gem. The updated kitchen features sleek stainless steel appliances with access to a covered patio to enjoy the delightful Colorado weather. Enjoy the spacious, fenced yard with mature trees—ideal for outdoor activities and gatherings. The 5-piece primary bath includes a claw-foot tub for soaking and a separate shower with a pebble tile floor. A walk-in closet and skylights add to the fabulous primary suite. All bedrooms are generously-sized and can accommodate larger beds. Stunning hardwood floors add warmth and character throughout the main living areas. The finished basement provides plenty of additional storage and living space perfect for a game room, home theater, and guest suite. A bedroom and 3/4 bath are located in the basement. Convenience is at your doorstep, with top-rated schools like American Academy, Buffalo Ridge Elementary, and Douglas County Montessori just a short walk away. You’ll also find shops, restaurants, 2 HOA pools/clubhouses/tennis courts, walking trails, parks, and the local library within walking distance. Elk Ridge Park, voted one of the best parks in Denver, is close by. There's something for everyone! Upgrades to the home include a new roof, new interior paint, new carpet, 2 new garage door openers, hot water heater replaced in 2022, and AC and Furnace replaced in 2019. Don’t miss this exceptional opportunity to call Castle Pines North home!
- Type:
- Condo
- Sq.Ft.:
- 1,074
- Status:
- Active
- Beds:
- 2
- Year built:
- 2000
- Baths:
- 2.00
- MLS#:
- 2348830
- Subdivision:
- Castle Villas Condo
ADDITIONAL INFORMATION
Look no further, your new home awaits! This ground level 2 bed/2 bath condo is located in a nice and quiet section of Castle Villas. Open floor plan flows nicely between dining/kitchen area and living room. Cozy dining area next to kitchen. Kitchen has plelnty of cabinet and counter space including overhead lighting atop back cabinets. Master bed is large with walk-in closet, linen closet and full bath. 2nd bed is nice size and shares the 2nd full bath. Enjoy a quiet morning on the extra large patio which has a mature tree nearby offering afternoon shade. The detached 1 car garage is nearby for easy access to the home complete with handicap access in parking area. Walking distance to Castle Rock Outlet mall, dozens of dining spots and grocery stores.Garage is #55
- Type:
- Single Family
- Sq.Ft.:
- 3,025
- Status:
- Active
- Beds:
- 3
- Lot size:
- 0.21 Acres
- Year built:
- 2018
- Baths:
- 4.00
- MLS#:
- 9631980
- Subdivision:
- Terrain
ADDITIONAL INFORMATION
This gorgeous well maintained D.R. Horton ranch style home sits on private corner lot with no home directly behind it. Soaring vaulted ceilings (an upgrade) provide an open and airy feel to main level living. Exterior has extended back covered deck and covered front porch. House also includes 55% partially finished walkout basement with spacious 9ft. ceilings with even more room to grow! Basement boasts a full bedroom( spacious walk in closet) and bath with an open and bright main room walking out to the back yard. Main level boasts an open main room and kitchen with granite counters, stainless appliances and lots of cabinet space. Focal point Windows are accented with plantation shutters. Primary suite has two spacious walk in closets and generous soaking tub, spacious shower and dual vanities. Extra closet space abounds in this home. Home has upgraded, oversized 3.5 car finished garage with epoxy coated floors. A full size truck and two cars can fit comfortably along with storage rack and tools/ equipment. Washer, dryer and refrigerator convey with property. Home is within walking distance to two community pools and 5 minutes drive to grocery store and 7 minutes to I25.
$1,985,000
2918 Cliffside Court Castle Rock, CO 80108
- Type:
- Single Family
- Sq.Ft.:
- 4,388
- Status:
- Active
- Beds:
- 3
- Lot size:
- 0.29 Acres
- Year built:
- 1998
- Baths:
- 4.00
- MLS#:
- 6601968
- Subdivision:
- Castle Pines Village
ADDITIONAL INFORMATION
To view the gorgeous setting visit 2918CliffsideCourt.com. Nestled on one of the highest streets in the Village at Castle Pines, this stunning home offers incredible views, stretching over the wildlife reserve and layered mountains beyond. The first-floor primary suite provides the ease of main-level living, enhanced by the grandeur of 12-foot ceilings and spacious, light-filled rooms. This is a rare opportunity to own a home in a sought-after pocket within an exceptional community. Enjoy the walkout basement, ideal for guests or hobbies, with a large storage area for all your needs. Step out to the covered patio or unwind on the upper deck to fully immerse yourself in the breathtaking scenery. With a three-car garage and a bright, open design, this home is truly a perfect blend of comfort and elegance. **Photo of Family Room is Virtually Remodeled and Staged** The gated community of The Village at Castle Pines offers a true Colorado setting surrounded by mountain views. Amenities include security, trails, swimming pools, tennis and pickle ball courts, playgrounds, fitness center, and many events. Visit www.TheVillageCastlePines.com for more community information. Call us Today for your private showing of this beautiful home and the incredible community.
- Type:
- Single Family
- Sq.Ft.:
- 2,805
- Status:
- Active
- Beds:
- 3
- Lot size:
- 0.17 Acres
- Year built:
- 2024
- Baths:
- 4.00
- MLS#:
- 4604711
- Subdivision:
- The Canyons
ADDITIONAL INFORMATION
Available NOW! Gorgeous one story walk out home backing to open space with 3 bedrooms and 3.5 bathrooms, study, covered deck and and 3-bay split garage. Design finishes include Kentwood Bohemia Collection Brushed Oak North Shore engineered wood flooring, tile floors at the bath and laundry rooms, AZT Della Terra Calacatta Jubilee quartz kitchen counters with full tile backsplash, Emser Prodigy MT Matte Pascal 24x24 full height fireplace tile surround, Aristokraft Decatur Purestyle White cabinets, and Aristokraft Dayton Birch Burlap cabinets. The Canyons Metropolitan Districts provide various services to the property and in addition to the estimated taxes, a $30 per month operations fee is imposed.
- Type:
- Townhouse
- Sq.Ft.:
- 1,720
- Status:
- Active
- Beds:
- 2
- Lot size:
- 0.04 Acres
- Year built:
- 2006
- Baths:
- 3.00
- MLS#:
- 9334421
- Subdivision:
- Metzler Ranch
ADDITIONAL INFORMATION
This charming 2-bed, 2.5-bath "end unit" townhome is situated in an ideal location next to serene landscape of Castle Rock. The spacious layout and location adjacent to open space & trails is the perfect blend of comfort and tranquility. The main level features an open-concept living area, seamlessly connecting the living room, dining area, and kitchen. The well-appointed kitchen is full of natural light along with ample cabinet space and a pantry. Upstairs you will find two generously sized bedrooms with two full bathrooms. The primary bedroom offers views of Castle Rock, and a spacious ensuite. Additional highlights of this townhome is the convenience of the second floor laundry room. The partially finished basement which includes built in cabinets is perfect for either a workout room, craft room. The expansive front porch is perfect for your private morning coffee. This townhome is in an unbeatable location where you can explore nearby trails, parks, or take a short drive to downtown Castle Rock, where you'll find a variety of shopping, dining, and entertainment options.
$1,500,000
1548 Amber Court Castle Rock, CO 80108
- Type:
- Single Family
- Sq.Ft.:
- 3,849
- Status:
- Active
- Beds:
- 3
- Lot size:
- 1.5 Acres
- Year built:
- 2015
- Baths:
- 6.00
- MLS#:
- 9215912
- Subdivision:
- Diamond Ridge Estates
ADDITIONAL INFORMATION
Welcome to a new standard in downsizing luxury! This meticulous residence built by Sterling Custom Homes in 2015 caters to those seeking a perfect blend of main-floor living and rustic Colorado sophistication. Sited on a 1.5 acre cul-de-sac lot in desirable Diamond Ridge Estates, this thoughtfully designed home offers three spacious ensuite bedrooms, each occupying its own level to provide privacy and solitude for each suite. As you approach this elegant home, you'll immediately be captivated by the extensive stone façade, luxury tile roof and impressive curb appeal. Step inside, and you'll be greeted by an open-concept layout that boasts 7” wide-planked white oak floors, beautiful wood trim and Pella windows with Hunter Douglas window coverings and plantation shutters. The heart of the home lies in the wide open and well-appointed kitchen with beautiful brick accent walls, apron style sink and large walk-in pantry. The kitchen was thoughtfully refreshed in 2023 with gorgeous quartzite countertops, and all new appliances including Wolf Double Ovens and SubZero refrigerator. Adjacent to the family room, is a lovely main-floor primary suite with a sitting area and direct patio access, large walk-in closet, private balcony and luxuriously updated bathroom. A 2nd ensuite bedroom can be found upstairs, along with a huge dreamy storage closet off hallway. The light and bright finished walkout basement offers a 3rd bedroom suite as well as a large exercise room. Beyond the interior, step outside to enjoy patios and deck spaces out nearly every door. This downsizing haven is more than just a home; it's a lifestyle upgrade. Say goodbye to the burdens of excess space and embrace a refined yet simpler way of living. With easy access to Diamond Ridge amenities of pool, tennis and pickle ball, yet also conveniently located close to shopping and entertainment, this home is the perfect opportunity to embark on a new chapter of comfortable living.
- Type:
- Single Family
- Sq.Ft.:
- 4,033
- Status:
- Active
- Beds:
- 4
- Lot size:
- 0.15 Acres
- Year built:
- 2011
- Baths:
- 4.00
- MLS#:
- 6666088
- Subdivision:
- Cobblestone Ranch
ADDITIONAL INFORMATION
This extraordinary ranch-style residence is a rare find, offering both luxury and comfort at a price that’s below its recently appraised value. With 4 spacious bedrooms and 4 elegant bathrooms, this home is designed to cater to your every need, making it not just a house, but a home that you will enjoy coming home to. As you enter this beautiful home, you'll immediately notice the thoughtfully designed open floorplan with its high ceilings and 8’ doors and wooden shutters throughout. The open layout is perfect for both entertaining guests or enjoying cozy family nights. Natural light pours into almost all of the rooms from the large double pane windows. The exquisite finishes create a warm, inviting feel throughout the entire home. The family room opens into the gourmet kitchen, which features top-of-the-line appliances that are under 3 years old, a large island, ample counter space, and a large pantry. The professionally finished basement is a versatile space that adds significant value to the property. Whether you plan on using it as a home theater, a game room, a gym, or even adding a 5th bedroom, the possibilities are endless. One of the most remarkable features of this property is its outdoor living space. The home backs to open space, providing breathtaking views of the natural surroundings. The amazing covered back patio includes a built-in smoker, gas grill and fridge that are sure to elevate your hosting game to the next level. Imagine summer barbecues, evening cocktails, or simply enjoying your morning coffee in this charming setting. The outdoor area is designed for both relaxation and entertainment. This home truly has it all—comfort, space, style, and value. With its unique features and prime location, it’s more than just a home; it’s an investment in your future. Don’t miss the chance to own this one-of-a-kind property. Schedule your showing today and experience firsthand the exceptional quality lifestyle that it offers.
Andrea Conner, Colorado License # ER.100067447, Xome Inc., License #EC100044283, [email protected], 844-400-9663, 750 State Highway 121 Bypass, Suite 100, Lewisville, TX 75067

The content relating to real estate for sale in this Web site comes in part from the Internet Data eXchange (“IDX”) program of METROLIST, INC., DBA RECOLORADO® Real estate listings held by brokers other than this broker are marked with the IDX Logo. This information is being provided for the consumers’ personal, non-commercial use and may not be used for any other purpose. All information subject to change and should be independently verified. © 2024 METROLIST, INC., DBA RECOLORADO® – All Rights Reserved Click Here to view Full REcolorado Disclaimer
| Listing information is provided exclusively for consumers' personal, non-commercial use and may not be used for any purpose other than to identify prospective properties consumers may be interested in purchasing. Information source: Information and Real Estate Services, LLC. Provided for limited non-commercial use only under IRES Rules. © Copyright IRES |
Castle Rock Real Estate
The median home value in Castle Rock, CO is $568,100. This is higher than the county median home value of $487,900. The national median home value is $219,700. The average price of homes sold in Castle Rock, CO is $568,100. Approximately 75.91% of Castle Rock homes are owned, compared to 17.46% rented, while 6.63% are vacant. Castle Rock real estate listings include condos, townhomes, and single family homes for sale. Commercial properties are also available. If you see a property you’re interested in, contact a Castle Rock real estate agent to arrange a tour today!
Castle Rock, Colorado 80108 has a population of 25,700. Castle Rock 80108 is more family-centric than the surrounding county with 45.56% of the households containing married families with children. The county average for households married with children is 45.24%.
The median household income in Castle Rock, Colorado 80108 is $132,588. The median household income for the surrounding county is $111,154 compared to the national median of $57,652. The median age of people living in Castle Rock 80108 is 40.7 years.
Castle Rock Weather
The average high temperature in July is 85.2 degrees, with an average low temperature in January of 17.8 degrees. The average rainfall is approximately 18.5 inches per year, with 61.8 inches of snow per year.
