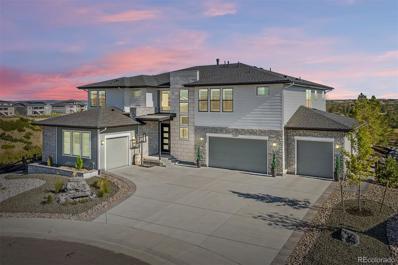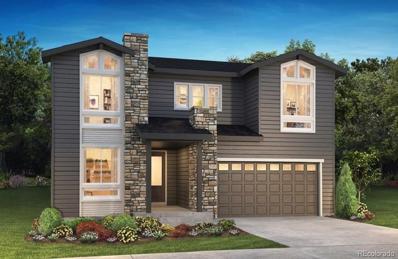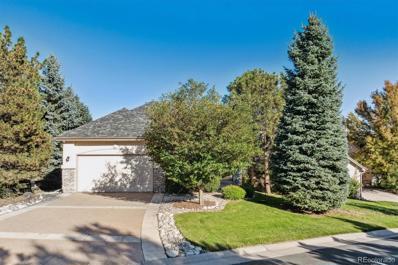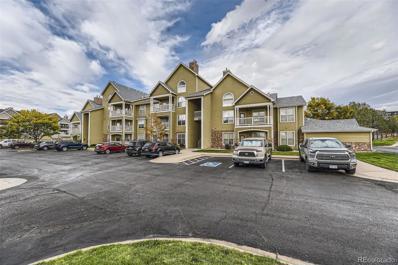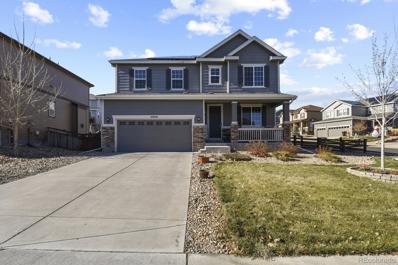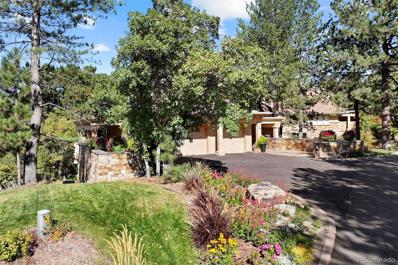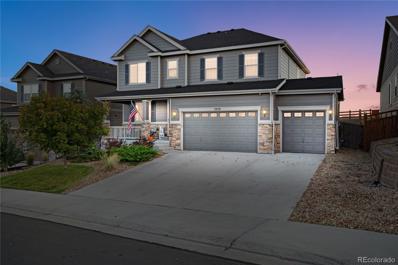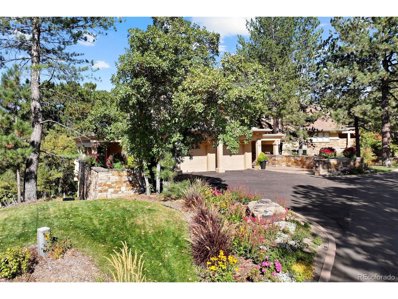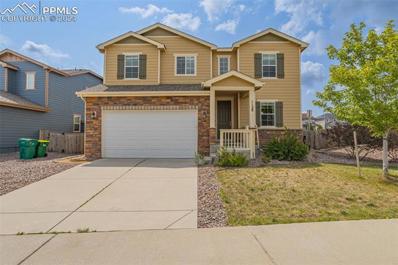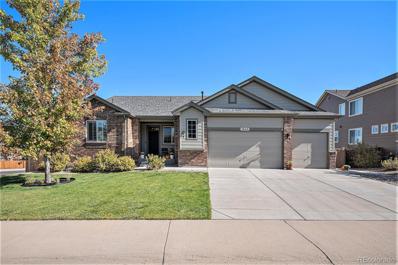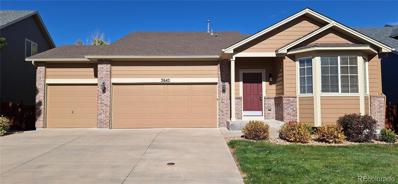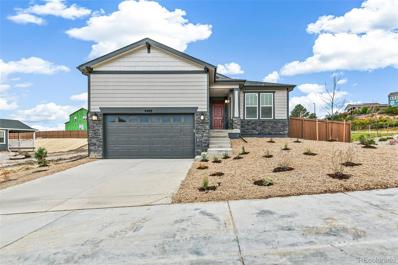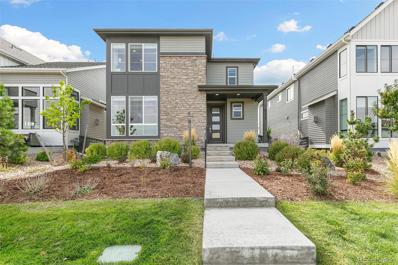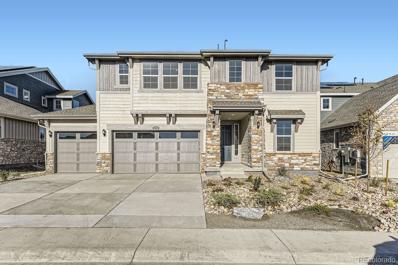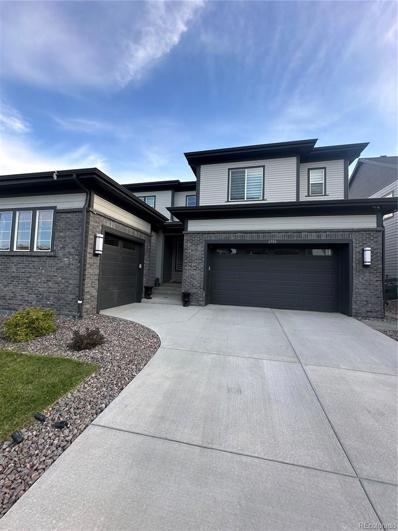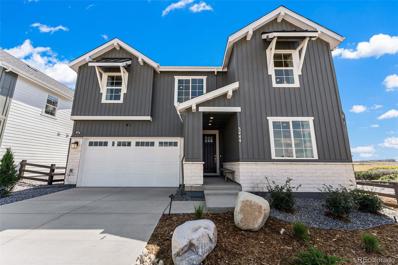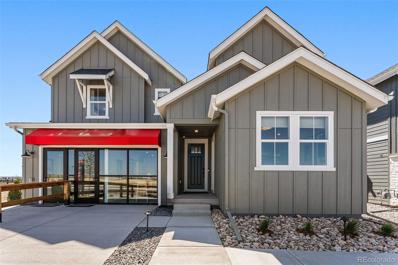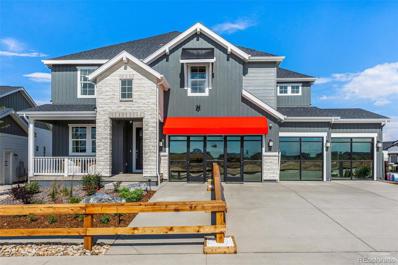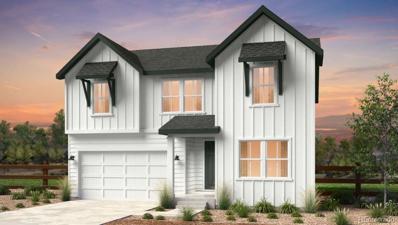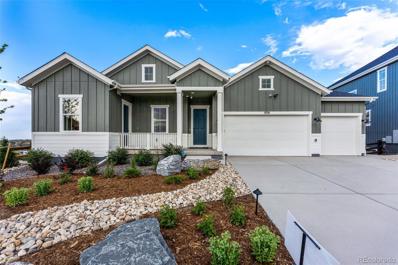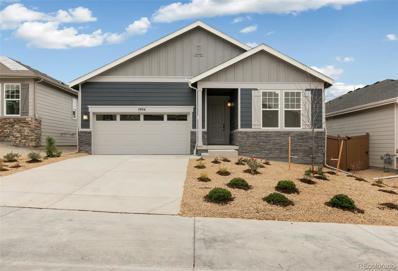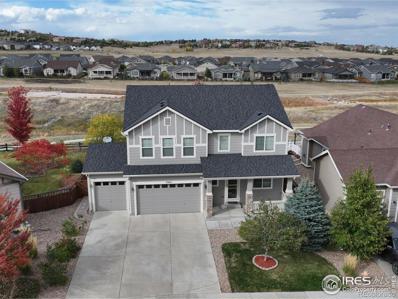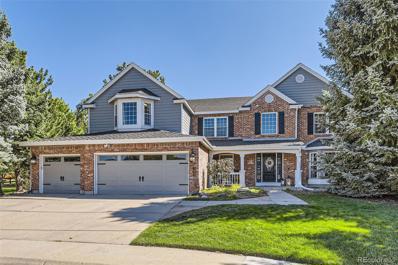Castle Rock CO Homes for Rent
$2,100,000
3437 Vamoose Court Castle Rock, CO 80108
- Type:
- Single Family
- Sq.Ft.:
- 4,389
- Status:
- Active
- Beds:
- 5
- Lot size:
- 0.36 Acres
- Year built:
- 2023
- Baths:
- 5.00
- MLS#:
- 4040593
- Subdivision:
- Macanta
ADDITIONAL INFORMATION
Come see this stunning luxury home with unmatched VIEWS & UPGRADES! Welcome to this breathtaking Toll Brothers layout, located on one of the most premium lots in the neighborhood, offering unrivaled views of peaceful meadows and rolling hills! Situated at the end of a cul-de-sac with only one neighbor, privacy and serenity abound. The $400,000 LOT PREMIUM speaks to the exclusivity of this location. Inside, the sellers spared no expense and INVESTED OVER $288,000 in designer builder upgrades, elevating this home to a new level of sophistication. Gorgeous $45,000 hardwood floors flow throughout, complemented by level-nine upgraded cabinetry, quartz countertops in every bathroom/laundry, and elegant EXTENSIVE custom tile work just to name a few. The gourmet kitchen, featuring high-end JennAir appliances and a large center island, opens seamlessly to the outdoor patio through collapsible doors, creating an indoor-outdoor living experience like you have never experienced! Built in 2023, this home is brand new and truly one-of-a-kind. After closing, the sellers have invested an additional $33,000 in custom lighting, under-cabinet lighting in all bathrooms and the kitchen, and $30,000 in plantation shutters and automatic screens. The backyard is an entertainer’s dream with $178,000 worth of finishes featuring an outdoor kitchen area, complete with a built-in grill, gas fire pit for stunning sunset views. It does not end here, with over 2,000 square feet of unfinished basement space, its ready for your vision and finishing touches. PLUS a four-car garage! This has an impeccable design throughout, this home offers luxury living at its very finest. Why wait to build? This is your opportunity to move right into this perfect, upgraded, stunning retreat today without the headache or wait! YOU HAVE NOT SEEN VIEWS LIKE THIS BEFORE, ITS TRULY TAKES YOUR BREATH AWAY! A MUST SEE TO BELIEVE! THESE PREMIER LOTS ARE VERY RARE. ITS SHEER SERENITY & PRIVACY WILL BE HARD TO BEAT ANYWHERE
- Type:
- Single Family
- Sq.Ft.:
- 1,922
- Status:
- Active
- Beds:
- 3
- Lot size:
- 0.15 Acres
- Year built:
- 2017
- Baths:
- 2.00
- MLS#:
- 3840978
- Subdivision:
- Villages At Castle Rock
ADDITIONAL INFORMATION
Beautiful 3 bedroom residence at The Villages is the perfect starter, retirement or family home. Anyone really! Showcasing a delightful curb appeal paired with a convenient 2 car garage, this beauty will conquer you the minute you lay eyes on it. The interior boasts a spacious open floor plan with soft paint, recessed lighting, and wood-look vinyl flooring. The impressive kitchen features a plethora of espresso cabinets, granite countertops, stainless steel appliances, and an island with breakfast bar. This coveted layout promotes a greater traffic flow, and its sliding glass door connects the indoor and outdoor living areas, allowing easy entertaining. The large main floor master hosts an immaculate ensuite with a dual granite vanity, soaking tub, step-in shower, and an oversized walk-in closet. Carpeted secondary bedrooms with ceiling fans. The basement is ready and plumbed for your finishing touches. The cozy backyard has paver patio providing multiple seating areas for an inviting & serene ambiance. This popular community offers pool, parks, playgrounds, tennis courts, and much more! Don’t miss this opportunity. Act now! Home is being sold as part of an estate.
- Type:
- Single Family
- Sq.Ft.:
- 2,692
- Status:
- Active
- Beds:
- 4
- Lot size:
- 0.14 Acres
- Year built:
- 2024
- Baths:
- 4.00
- MLS#:
- 3358555
- Subdivision:
- The Canyons
ADDITIONAL INFORMATION
Gorgeous two story home in The Canyons. This home has 4 bedrooms, 3.5 bathrooms, loft, study, fireplace, covered patio and 3-bay tandem garage. Design finishes include COREtec Enterprise 9" luxury plank flooring in Berkshire Elm, AZT DT New Venatino engineered stone counter tops, full height stacked stone fireplace surround, and Yorktowne Brockton Maple Dockside cabinets. Please contact community representative for complete details. The Canyons Metropolitan Districts provide various services to the property and in addition to the estimated taxes, a $30 per month operations fee is imposed.
- Type:
- Single Family
- Sq.Ft.:
- 3,397
- Status:
- Active
- Beds:
- 3
- Lot size:
- 0.2 Acres
- Year built:
- 2000
- Baths:
- 3.00
- MLS#:
- 9084579
- Subdivision:
- Forest Park
ADDITIONAL INFORMATION
Nestled in the serene environs of Castle Pines, this exquisite 3-bedroom, 2.5-bathroom home offers unparalleled charm and sophistication, making it a true gem waiting to be discovered. Step through the doors to find a captivating interior adorned with custom trayed volume ceilings and chic stacked stone accents that hint at the meticulous attention to detail throughout the house. An expansive 3,397 square feet of living space ensures every corner feels both intimate and grand with Blue Tooth transmitter/receivers in ceilings as well as upper and lower deck for your music enjoyment. The primary bedroom, conveniently located on the main floor, is a sanctuary of tranquility, featuring a luxurious jetted tub that promises relaxation after a long day—no spa membership required! Adventure seekers and homebodies alike will delight in the walkout basement that opens to a backyard wonderland framed by treed mountain landscapes. Whether you're sinking into the soothing bubbles of the hot tub or hosting a sun-drenched brunch, the outdoor space will not disappoint. Golf aficionados will be thrilled with the proximity to The Ridge at Castle Pines North, one of the top-rated golf courses right at your doorstep. And if all this wasn’t enough, the property also features a dedicated study area, perfect for those who work from home or anyone grappling with their best-selling novel. Finished with a blend of hardwood, carpet, and tile flooring, this house isn't just built—it's crafted. Tailored for those who appreciate the finer things in life but still enjoy a touch of nature’s majesty, this residence isn’t just a place to live. It’s a place to thrive.
- Type:
- Condo
- Sq.Ft.:
- 972
- Status:
- Active
- Beds:
- 2
- Year built:
- 1999
- Baths:
- 2.00
- MLS#:
- 8804674
- Subdivision:
- Castle Villas
ADDITIONAL INFORMATION
This inviting two-bedroom, 2 bath residence offering 970 sqft of comfortable living space. Enjoy a beverage while sitting on your private covered porch with a view of the mountains while watching the sunset. In the cooler months enjoy the coziness of your gas log fireplace. Recent upgrades include: new carpet in bedrooms, new furnace (July 2023) new Central Air Conditioner (July 2023), whole unit professionally cleaned and painted, ready for immediate move in. The location of your new home is less than one mile from the Castle Rock Outlet Stores and easy access to I-25. The washer and dryer are in place and ready for your use. Your one car garage #106 is conveniently steps away from your residence entry way. With your HOA feel comforted that Ground Maintenance, Maintains Building Structure, Road Maintenance, Sewer, Snow Removal, Trash and Water are included in the fee.
- Type:
- Other
- Sq.Ft.:
- 972
- Status:
- Active
- Beds:
- 2
- Year built:
- 1999
- Baths:
- 2.00
- MLS#:
- 8804674
- Subdivision:
- Castle Villas
ADDITIONAL INFORMATION
This inviting two-bedroom, 2 bath residence offering 970 sqft of comfortable living space. Enjoy a beverage while sitting on your private covered porch with a view of the mountains while watching the sunset. In the cooler months enjoy the coziness of your gas log fireplace. Recent upgrades include: new carpet in bedrooms, new furnace (July 2023) new Central Air Conditioner (July 2023), whole unit professionally cleaned and painted, ready for immediate move in. The location of your new home is less than one mile from the Castle Rock Outlet Stores and easy access to I-25. The washer and dryer are in place and ready for your use. Your one car garage #106 is conveniently steps away from your residence entry way. With your HOA feel comforted that Ground Maintenance, Maintains Building Structure, Road Maintenance, Sewer, Snow Removal, Trash and Water are included in the fee.
- Type:
- Single Family
- Sq.Ft.:
- 2,793
- Status:
- Active
- Beds:
- 4
- Lot size:
- 0.19 Acres
- Year built:
- 2016
- Baths:
- 3.00
- MLS#:
- 9329517
- Subdivision:
- Cobblestone Villages
ADDITIONAL INFORMATION
**VA Eligible Assumable Loan @ 2.75%** Elegance and Functionality Combined: Stunning Corner Lot Home in the Heart of Cobblestone Village. Welcome to your dream home in the highly sought-after Cobblestone Village! This beautiful Hemingway Model sits on a corner lot, just two blocks from the community pool, tennis courts, and recreation area, offering a perfect blend of luxury and convenience. The floor plan is elevated with a vaulted sunroom, creating a bright and inviting space that seamlessly connects with the outdoors. Immerse yourself in sophistication with high-end contemporary finishes throughout the home. The heart of the home, the gourmet kitchen boasts 42” cabinets, slab granite countertops, an over-sized island, and slate appliances. A paradise for those who love to cook and entertain. Fall in love with the custom pantry—thoughtfully designed for optimal space and organization. Wood shelves, drawers, and two pull-out baskets make it a kitchen enthusiast's delight. Enjoy the warmth and beauty of engineered wood floors that grace the main level, enhancing the home's charm and durability. The color palette and appointments are straight out of Pottery Barn, creating a stylish and cohesive aesthetic throughout. A dedicated main level study provides a quiet and productive space for work or study. The loft area upstairs is wired for surround sound, presenting a perfect flex space for movie nights or entertainment. The large primary bedroom features a coffered ceiling, an ensuite master bath, and an expansive customized walk-in closet with his and hers design, adjustable shelves, built in lighting vanity mirror —a haven for those with a passion for fashion. Convenient upper level laundry. The full unfinished basement offers both incredible storage space and a blank canvas for your creative finishing touches. This meticulously maintained and thoughtfully designed home is a rare find in Cobblestone Village, conveniently nestled between Castle Rock and Parker!
- Type:
- Condo
- Sq.Ft.:
- 2,309
- Status:
- Active
- Beds:
- 2
- Year built:
- 1984
- Baths:
- 2.00
- MLS#:
- 5202212
- Subdivision:
- Castle Pines Village
ADDITIONAL INFORMATION
This lovely Castle Pines Golf Club Cottage in The Village at Castle Pines could not be in a more ideal location! The top-floor unit overlooks the #1 fairway of the Golf Club with front range views in the distance. Appointed with vaulted ceilings, hardwood floors, a floor to ceiling stone fireplace, wet bar with bar frig, recently rebuilt covered patio and more, it is the perfect fit for those seeking a serene, low-maintenance lifestyle. The home is equipped with an ELEVATOR to provide easy access from ground/garage level. An open floor plan flows from kitchen to dining room to great room with windows everywhere. The great room has new Pella French doors (2024) to the patio that are framed with floor to ceiling windows. Primary Bedroom w/new (2024) Pella windows. Kitchen has granite countertops, white cabinets, hardwood floors, stainless appliances and space for bar stools make entertaining easy. The laundry and extra storage space are on the top level as well. Completely new HVAC installed in 2023. Castle Pines Village amenities include 3 pools (1 adult lap pool), tennis and pickleball courts, workout facilities and miles of walking trails. The community has two private Jack Nicholas golf courses that weave throughout the neighborhood. The Castle Pines Golf Club Clubhouse is a 5-minute walk for members.
- Type:
- Single Family
- Sq.Ft.:
- 2,821
- Status:
- Active
- Beds:
- 4
- Lot size:
- 0.17 Acres
- Year built:
- 2016
- Baths:
- 3.00
- MLS#:
- 6304883
- Subdivision:
- Cobblestone Ranch
ADDITIONAL INFORMATION
Welcome to your dream home! This stunning residence offers a perfect blend of comfort, style, and functionality. Nestled against the serene Douglas County Hidden Mesa Open Space, this property provides the tranquility and beauty of nature right in your backyard. Step inside from the covered front porch to discover a spacious main level with abundant natural light, creating a warm and inviting atmosphere. The open-concept design seamlessly connects the living, dining, and kitchen areas, making it ideal for entertaining and family gatherings. In the kitchen you will find ample cabinet space, counter space completed with granite tops and a spacious walk in pantry. The stainless steel appliances including a cooktop and double oven will truly complete this space feeling functional, open and modern. The home boasts four generously sized bedrooms, including a luxurious primary suite featuring a 5-piece en-suite bathroom, double vanity and a large walk-in closet, providing a private retreat for relaxation. Convenience is key, with a dedicated laundry room located on the upper level making laundry convenient with the accessibility right by the bedrooms. For those with cars or hobbies, the expansive 3-car garage offers ample space for storage and projects. The large unfinished basement provides additional potential for customization to suit your needs. Sustainability meets modern living with the inclusion of solar panels, reducing your carbon footprint while saving on energy costs. Enjoy the outdoors on the charming front porch or the backyard patio looking into vast land behind you, both perfect spots for sipping your morning coffee or hosting summer BBQs. This exceptional home truly offers everything you need for a comfortable and stylish lifestyle. Don’t miss out on the opportunity to make it yours!
$1,295,000
1004 Hummingbird C Dr Castle Rock, CO 80108
- Type:
- Other
- Sq.Ft.:
- 2,309
- Status:
- Active
- Beds:
- 2
- Year built:
- 1984
- Baths:
- 2.00
- MLS#:
- 5202212
- Subdivision:
- Castle Pines Village
ADDITIONAL INFORMATION
This lovely Castle Pines Golf Club Cottage in The Village at Castle Pines could not be in a more ideal location! The top-floor unit overlooks the #1 fairway of the Golf Club with front range views in the distance. Appointed with vaulted ceilings, hardwood floors, a floor to ceiling stone fireplace, wet bar with bar frig, recently rebuilt covered patio and more, it is the perfect fit for those seeking a serene, low-maintenance lifestyle. The home is equipped with an ELEVATOR to provide easy access from ground/garage level. An open floor plan flows from kitchen to dining room to great room with windows everywhere. The great room has new Pella French doors (2024) to the patio that are framed with floor to ceiling windows. Primary Bedroom w/new (2024) Pella windows. Kitchen has granite countertops, white cabinets, hardwood floors, stainless appliances and space for bar stools make entertaining easy. The laundry and extra storage space are on the top level as well. Completely new HVAC installed in 2023. Castle Pines Village amenities include 3 pools (1 adult lap pool), tennis and pickleball courts, workout facilities and miles of walking trails. The community has two private Jack Nicholas golf courses that weave throughout the neighborhood. The Castle Pines Golf Club Clubhouse is a 5-minute walk for members.
- Type:
- Single Family
- Sq.Ft.:
- 2,870
- Status:
- Active
- Beds:
- 4
- Lot size:
- 0.17 Acres
- Year built:
- 2018
- Baths:
- 3.00
- MLS#:
- 1357332
ADDITIONAL INFORMATION
Welcome home to this beautiful Taylor Morrison build! This location is premier. Located away from the big city but still allows you to traverse Colorado getting you to Denver and Colorado Springs within a 30 minute drive! Residents of Terrain have access to many amenities, including the Terrain swim club, community pool, clubhouse, and parks and sports courts, which are spread throughout the community. Situated on a corner lot, youâ??ll find yard space larger than most homes in the neighborhood. Step inside this thoughtfully designed home and be taken back by abundant natural light and soaring ceiling height. Engineered hardwood floors welcome you inside, leading to your adjacent flex room that can be used as a playroom, formal dining, or an office. The two tone main level features a powder room, a very spacious living room that comes equipped with a gas fireplace, and a large granite kitchen with a gas range oven and walk in pantry. In addition, a massive mud room leads to your three car tandem garage. Following the wrought iron railing upstairs, this floorplan will open to four bedrooms, including your master suite with en suite 5 piece bath and huge walk in closet, a study, and a loft overlooking the entryway of your home. Upstairs laundry and an additional full bath are present on the top level for added convenience. Although unfinished, the additional 596SqFt in the basement has rough ins for plumbing and space to add another bedroom.
- Type:
- Single Family
- Sq.Ft.:
- 4,223
- Status:
- Active
- Beds:
- 5
- Lot size:
- 0.23 Acres
- Year built:
- 2012
- Baths:
- 5.00
- MLS#:
- 9828365
- Subdivision:
- Terrain
ADDITIONAL INFORMATION
Welcome home to Terrain! This ideal ranch on a corner lot of a cul-de-sac is ready for it's new owners! Walk in and fall in love with how light, bright, and airy this home is. Recently updated kitchen will be sure to delight the chef in the home with a large island, upgraded appliances, gas range, and a pantry! The living room flows seamlessly between the kitchen, breakfast nook, and patio creating an ideal entertaining space. Snuggle up on the couch with your gas fireplace on for movie night! Oversized dining room provides ample space for large gatherings. Primary suite is private and serene providing a place to truly unwind and relax. En-suite bathroom with glass shower, large soaking tub, dual sinks, and an oversized walk in closet. Three additional main floor bedrooms with ample storage space make this floorplan ideal! In your fully finished, walk out basement you'll find a massive great room that can be used for virtually ANYTHING you can dream up. It even has a wet bar to make entertaining even easier. The basement bedroom can be used as a home office. One of the best surprises this house offers is a steam room in the basement bathroom. Relax at the end of a long day or climb in after a work out to soothe sore muscles. Additional space in the basement can be used for a home gym, craft room, playroom; the options are endless. This home is on almost a quarter acre - your new backyard is perfectly sized and has tons of space for corn hole tournaments, fire pit nights in the fall, and BBQs in the summer. Located in the Terrain community that has 2 pools, a dog park, and miles of trails this home is truly exceptional. Within walking distance to the local elementary school and nestled just east of downtown Castle Rock where there are tons of community events, shopping, and dining you'll be sure to fall in love! Come see this beauty today!
- Type:
- Single Family
- Sq.Ft.:
- 1,755
- Status:
- Active
- Beds:
- 3
- Lot size:
- 0.15 Acres
- Year built:
- 2009
- Baths:
- 2.00
- MLS#:
- 4062577
- Subdivision:
- Terrain
ADDITIONAL INFORMATION
Beautiful and spacious 3 bedroom / 2 bath ranch-style home with 1,755 sq.ft. on main level plus 1,755 SF full walkout basement (unfinished). Home has large 3-car garage (fully dry-walled ) and features an open floor plan, lovely gourmet kitchen with huge center island and plenty of cabinet space and GE stainless steel appliances. This home includes gorgeous hardwood flooring and vaulted ceilings, flex room that can be a formal dining room, home office or formal living room. Enjoy a cozy fireplace in the great room. Lovely main floor master suite with walk-in closet and 5 piece bath and a main floor laundry room (full sized washer and dryer included). Two more bedrooms and a full bath complete the main level of this move-in ready home. There is a full walk out basement features high posted ceilings with plenty of room for storage. Fully fenced yard. This great location offers close by shopping, restaurants, parks and walking trails. Convenient to downtown Castle Rock and I-25. The neighborhood includes a club house, community pool, and park areas. You will love the carefree single-level living that this home offers and the active carefree lifestyle this community offers.
- Type:
- Single Family
- Sq.Ft.:
- 1,822
- Status:
- Active
- Beds:
- 3
- Lot size:
- 0.19 Acres
- Year built:
- 2024
- Baths:
- 2.00
- MLS#:
- 8066378
- Subdivision:
- Terrain
ADDITIONAL INFORMATION
This spacious great room for friends and family gatherings as you are able to walk directly out to the oversized covered deck which is an extension of living space. Walk to the lower level where you have a partial unfinished basement with blank canvas to use as you wish. The stylish kitchen boasts of a large island, 42-in. Timberlake Barnett Latte-stained maple upper cabinets, Callcatta Idillio Quartz counter tops and stainless-steel GE appliances, including a Gourmet Kitchen. This beautiful kitchen is accented with Daltile 4 by 4 Zellige Neo backsplash. On the main floor the primary suite showcases large walk-in closet, and a connecting spacious primary bathroom with a large linen closet, oversized dual sink and a sit-down shower. Welcome home as it is both nature and city, work and play, adventure, and leisure. Nature is right out your door. You can enjoy walking and hiking trails that wind through the entire community. If you just want to sit and relax, within walking distance is the Swim Club/pool. The Swim Club (Clubhouse ) is a warm gathering space, big screen TV, and fireplace. Terrain also offers the Dog Bone Park where you can unleash your 4-legged family members and let them run free. Also enjoy Wrangler Park with tennis courts, a picnic pavilion, playgrounds, and play fields. Centrally located on the plateau is Ravenwood Park with spectacular views, playground, and a long in-ground slide. The Listing Team represents builder/seller as a Transaction Broker.
- Type:
- Single Family
- Sq.Ft.:
- 2,665
- Status:
- Active
- Beds:
- 4
- Lot size:
- 0.11 Acres
- Year built:
- 2019
- Baths:
- 4.00
- MLS#:
- 2433616
- Subdivision:
- The Canyons
ADDITIONAL INFORMATION
Welcome home to this impeccable former model with designer elements and upgrades throughout! Relax in the outdoor space at the fire pit and enjoy the serene view of the community park. Come inside to the bright and open main floor overlooking open space through the front enlarged windows. The kitchen includes upgraded kitchen cabinets with undermount and overmount lighting and quartz countertops and island. Upstairs is a cozy loft that looks out at the park and a bedroom used as a study with glass barn doors and designer bookshelves. The primary suite includes custom window treatments, a walk-in closet with custom closet system, and a luxurious bathroom ensuite with an oversized shower. Completing the upstairs is a third bedroom with enlarged windows looking down the open space, an additional bathroom with designer flooring, and the laundry room with custom organizer. Descending to the finished basement, enjoy the family room, fourth bedroom and three-quarter bath, all finished with the same design elements as the upper floors. The garage offers included cabinetry, beverage fridge, organizer system, wiring for electric charger station, and upgraded epoxy flooring. The home is located in a low maintenance community with landscaping outside of the private yard cared for by the homeowners association. The Canyons is a close-knit community with miles of concrete open space trails, parks, playgrounds, community pool, the Exchange coffee house, the Canyon House (under construction) with fitness center and restaurant, and scheduled fun events for all ages. Nearby Hess Reservoir offers access for non-motorized water sports, trails, and wildlife viewing. Come and see the breathtaking beauty of Douglas County with easy access to the Denver metro area, Colorado Springs, the mountains, the national forest, state parks, and numerous open space parks. Please note the additional $30 monthly fee to The Canyons Metro District. Broker-Owner.
- Type:
- Single Family
- Sq.Ft.:
- 2,762
- Status:
- Active
- Beds:
- 4
- Lot size:
- 0.16 Acres
- Year built:
- 2024
- Baths:
- 4.00
- MLS#:
- 6449575
- Subdivision:
- Macanta
ADDITIONAL INFORMATION
**Ready Now!!**Back Covered Deck with sweeping views over 9’ Walkout Basement ! This beautiful 4 bedroom 4 bathroom home features an open layout where the great room, kitchen and nook seamlessly blend on main level. Convenient bedroom near the foyer is perfect for an office or overnight guests. The second floor offers ample room for the entire family with a loft, and additional bedrooms including the owner’s suite which boasts dual walk-in closets. The walk-out basement is unfinished waiting for your personalization. Blinds, washer and dryer included! Store all of your toys in the 4-Car Garage and includes window blinds and landscaping!!!! Macanta is an amenity rich community with a clubhouse, pool, miles of walking trails and some of the best topography Colorado has to offer! The location puts homeowners close to Castlewood Canyon State Park for great outdoor recreation, while Denver is a short drive away for a plethora of shopping and restaurants. **Special financing available, including below market rates**
$1,249,000
6506 Barnstead Drive Castle Pines, CO 80108
- Type:
- Single Family
- Sq.Ft.:
- 4,046
- Status:
- Active
- Beds:
- 4
- Lot size:
- 0.14 Acres
- Year built:
- 2021
- Baths:
- 5.00
- MLS#:
- 6351708
- Subdivision:
- Castle Pines
ADDITIONAL INFORMATION
Incredible opportunity for luxury living in Castle Pines. Amazing 4 bedroom and 4 bathroom house loaded with upgrades: Hardwood floor, granite countertops, desigh white cabinets with black handles, double digital oven, refrigerator,. stainless steel hood. 2 air conditioner, cozy fireplace. 1 bedroom on main level. Solar panel, 2 relaxing cover patio . Extra spacious master bedroom with retreat and upgraded bathroom. spacious cozy loft. Vaulted ceiling. Specious dinning area. library on main floor. 3 car garages. Laundry upstairs with countertop and sink. Show and Sell!!!
- Type:
- Single Family
- Sq.Ft.:
- 3,855
- Status:
- Active
- Beds:
- 6
- Lot size:
- 0.13 Acres
- Year built:
- 2024
- Baths:
- 6.00
- MLS#:
- 5414405
- Subdivision:
- Macanta
ADDITIONAL INFORMATION
MLS#5414405 Ready Now! Welcome to the Windsor at Macanta! The spacious foyer invites you into the impressive two-story great room, expansive kitchen with a walk-in pantry, and dining area. The main floor also includes a private flex space, an additional bedroom, and a full bathroom. Upstairs, you’ll discover three bedrooms, two full baths, a cozy loft, and a generous primary suite featuring a large walk-in closet and dual vanities in the bathroom. The finished basement offers extra storage, along with a secondary bedroom and full bath. Structural options include; Fireplace, 5th bedroom and full bath, shower in bath 4, tub and shower in primary suite, finished basement with 6th bedroom and full bath, garage service door, and wet-bar rough-in. This model home purchase includes our Model Leaseback Program. Model leaseback terms vary by model home. Please see a Community Sales Manager for additional details. Restrictions may apply.
- Type:
- Single Family
- Sq.Ft.:
- 2,975
- Status:
- Active
- Beds:
- 5
- Lot size:
- 0.13 Acres
- Year built:
- 2024
- Baths:
- 5.00
- MLS#:
- 1968211
- Subdivision:
- Macanta
ADDITIONAL INFORMATION
MLS#1968211 Ready Now! Welcome to the Fairmount at Macanta, where the expansive kitchen—with a large eat-in island and walk-in pantry—flows seamlessly into the dining area and striking two-story great room. The first floor features a private multi-generational wing with a living room, kitchenette, full bath, laundry, and spacious bedroom. Upstairs, the generous primary suite complete with en-suite and walk-in closet, along with three additional bedrooms, two full baths, a loft, and a laundry room. Additional storage is available in the unfinished basement. Structural options added include; Fireplace, sliding glass door, 4th full bathroom, 8' doors on main level, exterior door for multi-gen suite, unfinished basement, and garage service door. This model home purchase includes our Model Leaseback Program. Model leaseback terms vary by model home. Please see a Community Sales Manager for additional details. Restrictions may apply.
$1,248,990
3762 Freestone Point Castle Rock, CO 80108
- Type:
- Single Family
- Sq.Ft.:
- 4,624
- Status:
- Active
- Beds:
- 5
- Lot size:
- 0.22 Acres
- Year built:
- 2024
- Baths:
- 5.00
- MLS#:
- 3907261
- Subdivision:
- Macanta
ADDITIONAL INFORMATION
MLS#4500909 Ready Now! As you enter the Vail at Macanta, you’ll pass the study in the foyer before stepping into the impressive two-story gathering room, which seamlessly connects to the kitchen and casual dining area. Adjacent to the casual dining is a cozy hearth room with a double-sided fireplace. Upstairs, you'll discover three secondary bedrooms, two full baths, and a convenient laundry room. The luxurious owner’s suite features a spa-like bathroom and a spacious walk-in closet, completing this elegant home. Additionally, there’s a finished walk-out basement for extra living space. Structural options added include; Fireplace, hearth room with double sided fireplace, tray ceilings in foyer and primary suite, 8' doors on 2nd level, free standing tub and shower in primary bath, finished walk-out basement, covered deck, and 4-car garage. This model home purchase includes our Model Leaseback Program. Model leaseback terms vary by model home. Please see a Community Sales Manager for additional details. Restrictions may apply.
- Type:
- Single Family
- Sq.Ft.:
- 2,907
- Status:
- Active
- Beds:
- 4
- Lot size:
- 0.13 Acres
- Baths:
- 4.00
- MLS#:
- 8159491
- Subdivision:
- Macanta
ADDITIONAL INFORMATION
MLS#8159491 REPRESENTATIVE PHOTOS ADDED. June Completion! The Windsor at Macanta! This spacious home design is perfect for growing families and provides unique spaces for the whole household to enjoy. Enjoy this highly livable layout with a large foyer welcoming you into the "wow-worthy" two-story great room, expansive kitchen with extensive cabinetry, walk-in pantry, and dining area. The main floor also features dual studies,great room, and large kitchen. Upon entry from the garage, you'll find a large owner's entry with plenty of storage and a perfect drop-zone area. Upstairs you’ll find 3 bedrooms and 2 full bathrooms, a cozy loft, and a generously sized primary suite with a large walk-in closet and dual vanities in the primary bath.
$1,298,990
3774 Freestone Point Castle Rock, CO 80108
- Type:
- Single Family
- Sq.Ft.:
- 4,491
- Status:
- Active
- Beds:
- 4
- Lot size:
- 0.22 Acres
- Year built:
- 2024
- Baths:
- 4.00
- MLS#:
- 7434341
- Subdivision:
- Macanta
ADDITIONAL INFORMATION
MLS#7434341 Ready Now! The Ridge at Macanta home boasts a striking open-concept design. Upon entering through the foyer, you’ll find a multi-gen suite with a full bath to the right, followed by a study. As you proceed, the beautiful kitchen overlooks the casual dining area and bright gathering room, which connects to the covered patio. The primary suite is situated at the back, featuring a spa-like bathroom and a large walk-in closet. Head downstairs to the expansive finished walk-out basement, where you'll discover two additional bedrooms and a full bathroom. Structural options added include; Fireplace, study, multi-gen suite, tray ceilings in foyer and primary suite, luxury shower in primary bath, finished walk-out basement, covered deck, and garage service door. This model home purchase includes our Model Leaseback Program. Model leaseback terms vary by model home. Please see a Community Sales Manager for additional details. Restrictions may apply.
- Type:
- Single Family
- Sq.Ft.:
- 1,719
- Status:
- Active
- Beds:
- 2
- Lot size:
- 0.13 Acres
- Year built:
- 2024
- Baths:
- 2.00
- MLS#:
- 3122611
- Subdivision:
- Terrian
ADDITIONAL INFORMATION
This spacious great room for friends and family gatherings as you are able to walk directly out to the oversized covered deck which is an extension of living space. The stylish kitchen boasts of a large island, 42-in. Fairfield overlay recessed panel Rye-stained upper cabinets, Frost White Quartz counter tops and stainless-steel GE appliances, including a gas range, dishwasher, microwave and refrigerator. On the main floor the primary suite showcases large walk-in closet, and a connecting spacious primary bathroom with a large linen closet, dual sink counter, and a sit-down shower. From the primary bedroom there is privacy with the covered deck near and views of the open space. Front landscaping is included. Welcome home as it is both nature and city, work and play, adventure, and leisure. Nature is right out your door. You can enjoy walking and hiking trails that wind through the entire community. If you just want to sit and relax, within walking distance is the Swim Club/pool. The Swim Club (Clubhouse ) is a warm gathering space, big screen TV, and fireplace. Terrain also offers the Dog Bone Park where you can unleash your 4-legged family members and let them run free. Also enjoy Wrangler Park with tennis courts, a picnic pavilion, playgrounds, and play fields. Centrally located on the plateau is Ravenwood Park with spectacular views, playground, and a long in-ground slide. The Listing Team represents builder/seller as a Transaction Broker.
- Type:
- Single Family
- Sq.Ft.:
- 2,216
- Status:
- Active
- Beds:
- 4
- Lot size:
- 0.15 Acres
- Year built:
- 2013
- Baths:
- 3.00
- MLS#:
- IR1020564
- Subdivision:
- Cobblestone Ranch
ADDITIONAL INFORMATION
Pictures coming soon - LOCATION, LOCATION, LOCATION!! This stunning two-story home backs to open space, faces south, and boasts a breathtaking, sanctuary-like backyard complete with a custom stone patio, pergola, and lush landscaping with extensive perennials and trees! New roof and exterior paint. If you want privacy and open space, this one will not disappoint! Quick possession! The main floor features an open layout with a spacious gourmet kitchen, equipped with a double oven, gas cooktop, oversized granite island, and a large pantry. Beautiful engineered hardwood floors flow throughout the main level, except for the formal living room/study. The family room includes a cozy gas fireplace and pre-wiring for surround sound. Living room has power blinds. The master bedroom is a generous 18'x14' and features a top-of-the-line custom California Closet system. The master bathroom offers a luxurious sunken oval tub, a separate shower, double sinks, and granite countertops. Upstairs, you'll find four bedrooms and a convenient laundry room. The three-car garage is equipped with openers for both doors. Additional highlights include a radon mitigation system, central air, and meticulous maintenance throughout!
$1,250,000
306 Ingleton Court Castle Pines, CO 80108
- Type:
- Single Family
- Sq.Ft.:
- 4,764
- Status:
- Active
- Beds:
- 5
- Lot size:
- 0.32 Acres
- Year built:
- 1990
- Baths:
- 5.00
- MLS#:
- 1692824
- Subdivision:
- Noble Ridge
ADDITIONAL INFORMATION
Move-In Ready, Fully Remodeled Home in Coveted Castle Pines! Are you ready to step into your dream home in the prestigious Castle Pines community? Look no further! This stunning 5-bedroom, 5-bathroom home offers modern, open-concept living, nestled at the end of a peaceful cul-de-sac. Perfectly situated near walking paths, top-rated schools, shopping, and entertainment, this home combines luxury with convenience. Every corner of this residence has been thoughtfully updated or fully remodeled, creating a truly move-in-ready experience. The 3-car attached garage even features a dedicated workspace—ideal for your next project. The outdoor space is equally impressive, with a fully landscaped yard filled with mature trees. Plus, a back gate opens directly to a serene open space and walking path, offering the best of both nature and suburbia. Inside, you'll be captivated by the home's cozy yet elegant atmosphere. Working from home is a breeze with the spacious office at the front of the house. And with two staircases—an uncommon and incredibly convenient feature—you’ll have easy access to the upper floor from multiple areas. The expansive rooms are a true highlight, including a rare second master suite, perfect for guests or extended family. Downstairs, the open-concept basement is a versatile space, featuring a media room, a bedroom, a steam shower bathroom, and plenty of room for a gym, playroom, or game room. Plus, a large storage area ensures you’ll never run out of space. Much of the furniture is available too. This perfectly placed home is designed to offer luxury, comfort, and convenience with a touch of nature. Don't miss the opportunity to call this Castle Pines gem your own!
Andrea Conner, Colorado License # ER.100067447, Xome Inc., License #EC100044283, [email protected], 844-400-9663, 750 State Highway 121 Bypass, Suite 100, Lewisville, TX 75067

The content relating to real estate for sale in this Web site comes in part from the Internet Data eXchange (“IDX”) program of METROLIST, INC., DBA RECOLORADO® Real estate listings held by brokers other than this broker are marked with the IDX Logo. This information is being provided for the consumers’ personal, non-commercial use and may not be used for any other purpose. All information subject to change and should be independently verified. © 2024 METROLIST, INC., DBA RECOLORADO® – All Rights Reserved Click Here to view Full REcolorado Disclaimer
| Listing information is provided exclusively for consumers' personal, non-commercial use and may not be used for any purpose other than to identify prospective properties consumers may be interested in purchasing. Information source: Information and Real Estate Services, LLC. Provided for limited non-commercial use only under IRES Rules. © Copyright IRES |
Andrea Conner, Colorado License # ER.100067447, Xome Inc., License #EC100044283, [email protected], 844-400-9663, 750 State Highway 121 Bypass, Suite 100, Lewisville, TX 75067

Listing information Copyright 2024 Pikes Peak REALTOR® Services Corp. The real estate listing information and related content displayed on this site is provided exclusively for consumers' personal, non-commercial use and may not be used for any purpose other than to identify prospective properties consumers may be interested in purchasing. This information and related content is deemed reliable but is not guaranteed accurate by the Pikes Peak REALTOR® Services Corp.
Castle Rock Real Estate
The median home value in Castle Rock, CO is $807,600. This is higher than the county median home value of $722,400. The national median home value is $338,100. The average price of homes sold in Castle Rock, CO is $807,600. Approximately 80.46% of Castle Rock homes are owned, compared to 13.74% rented, while 5.8% are vacant. Castle Rock real estate listings include condos, townhomes, and single family homes for sale. Commercial properties are also available. If you see a property you’re interested in, contact a Castle Rock real estate agent to arrange a tour today!
Castle Rock, Colorado 80108 has a population of 25,700. Castle Rock 80108 is more family-centric than the surrounding county with 44.29% of the households containing married families with children. The county average for households married with children is 42.97%.
The median household income in Castle Rock, Colorado 80108 is $163,333. The median household income for the surrounding county is $127,443 compared to the national median of $69,021. The median age of people living in Castle Rock 80108 is 41.1 years.
Castle Rock Weather
The average high temperature in July is 85.4 degrees, with an average low temperature in January of 18.5 degrees. The average rainfall is approximately 18.1 inches per year, with 75.5 inches of snow per year.
