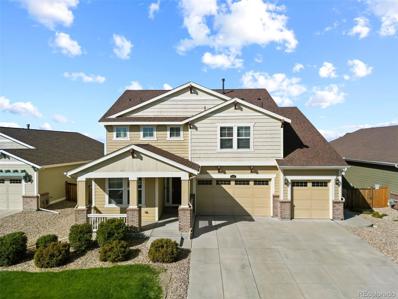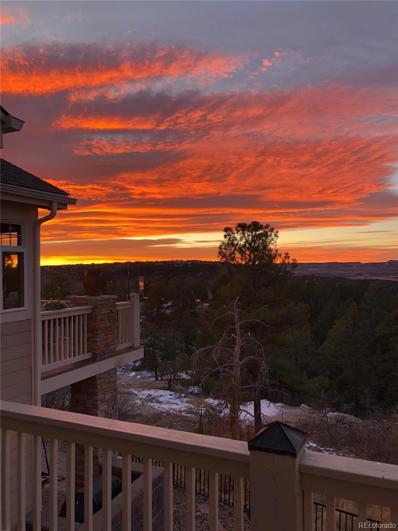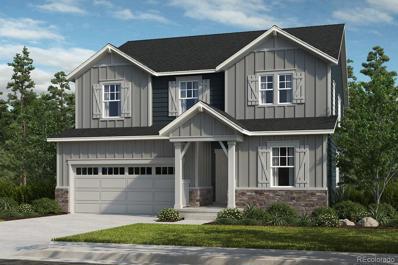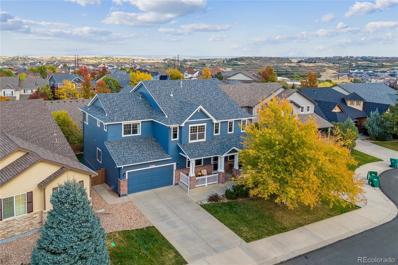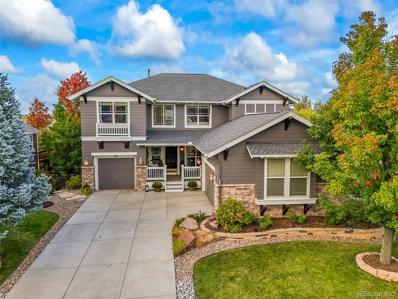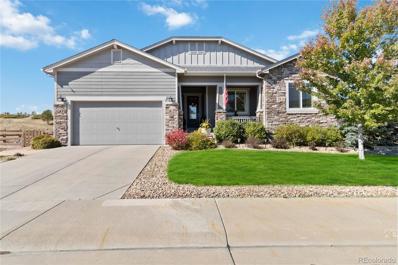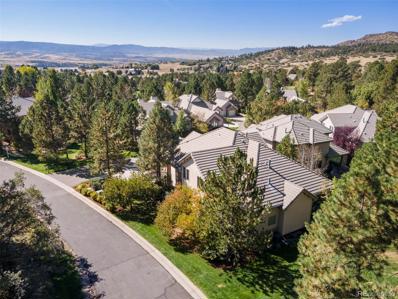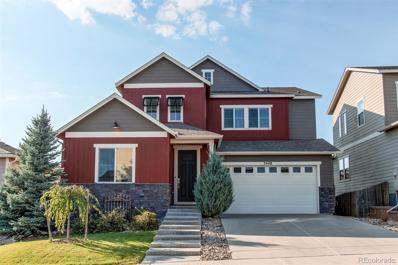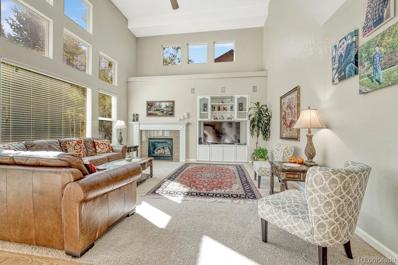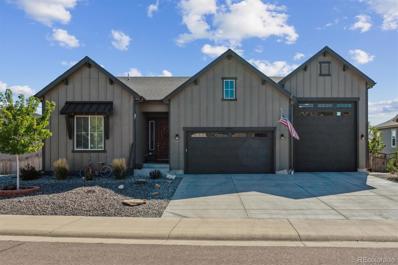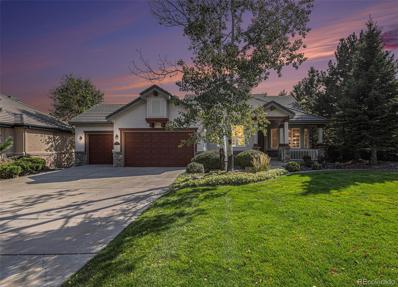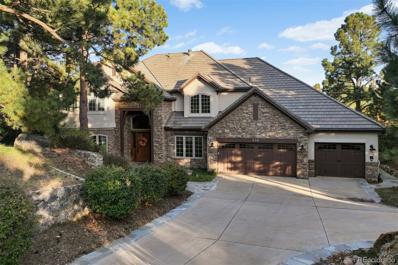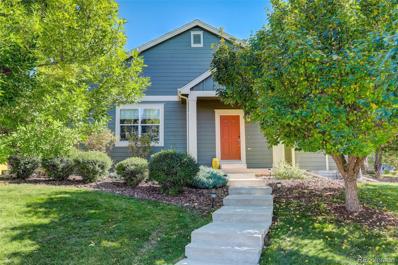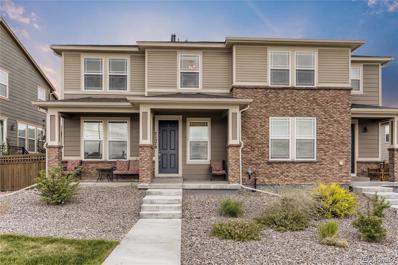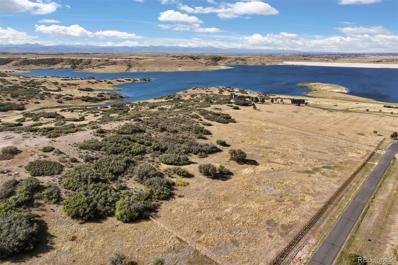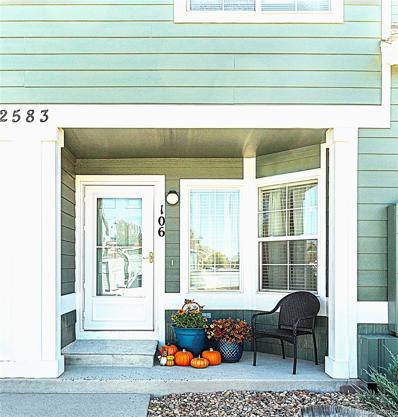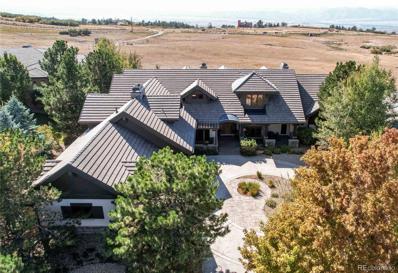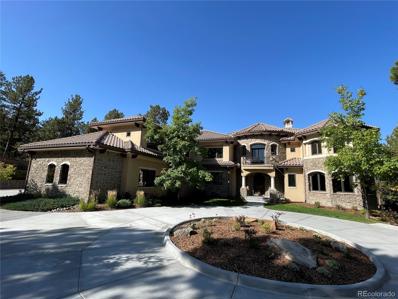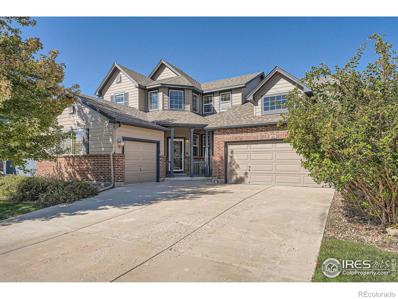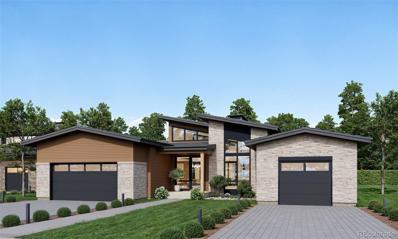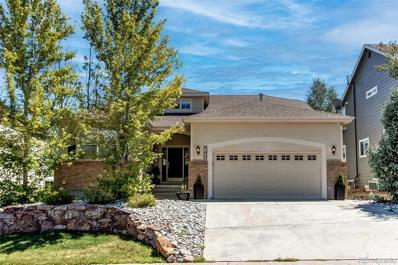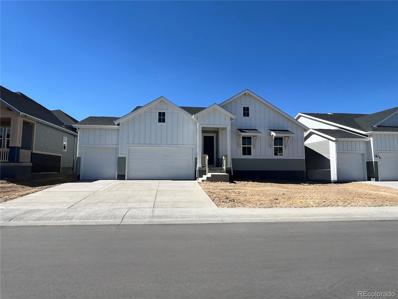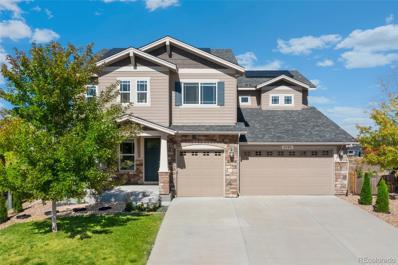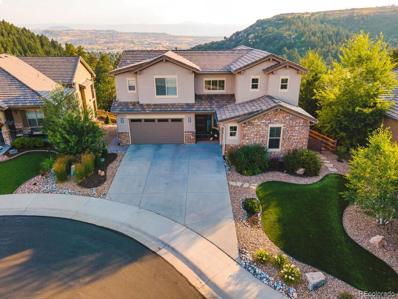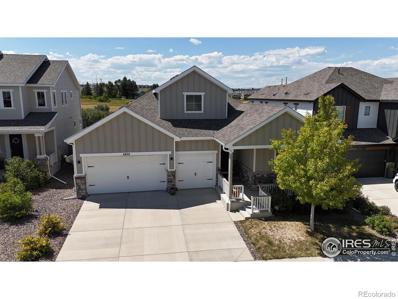Castle Rock CO Homes for Rent
- Type:
- Single Family
- Sq.Ft.:
- 3,808
- Status:
- Active
- Beds:
- 5
- Lot size:
- 0.19 Acres
- Year built:
- 2014
- Baths:
- 5.00
- MLS#:
- 3008541
- Subdivision:
- Castle Oaks Estates
ADDITIONAL INFORMATION
BACK ON MARKET AT NO FAULT OF THE SELLER! Nestled in the highly sought-after Castle Oaks Estate neighborhood, this beautifully maintained home offers modern living at its finest. Only 10 years old, it showcases an inviting open floor plan with high ceilings that create a sense of spaciousness throughout. Thoughtful updates can be found in every corner, ensuring a fresh feel. The heart of the home opens to a stunning kitchen and living area, perfect for entertaining. Enjoy outdoor living on the charming covered front porch or relax on the covered back deck. Inside, three luxurious suites each feature attached bathrooms and walk in closets, providing privacy and comfort for all. Movie lovers will be delighted by the private theatre room, ideal for cozy nights in. The home also includes an unfinished storage area, offering ample space for future customization or extra storage. Additionally, a whole-home humidifier ensures perfect indoor climate control year-round. Combining style, comfort, and modern amenities, this home is truly a gem. The refrigerator in the kitchen is leaving with the seller's but they bought a brand spankin new one to replace it which is in the garage with a sticky note.
- Type:
- Condo
- Sq.Ft.:
- 3,265
- Status:
- Active
- Beds:
- 4
- Year built:
- 2001
- Baths:
- 3.00
- MLS#:
- 5404468
- Subdivision:
- Pineridge
ADDITIONAL INFORMATION
GLORIOUS VIEWS OF PIKES PEAK looking over the HOA-owned 22 acre, open space! QUIET, SERENE, Private duplex style condo unit with RARE UNOBSTRUCTED MOUNTAIN VIEWS!!! The deck was expanded by the current owner, to allow for ample entertaining space and GAWKING PLEASURE! Inside the spacious house is a REMODELED HUGE KITCHEN, and Gorgeous NEW fireplace in the living room that has those VIEWS of the mountains and open space! Main floor bedroom and full bath, and main floor laundry! Attached two car garage! Huge primary ensuite with loft/office upstairs. Fully finished WALK-OUT basement with 2 large bedrooms (one with GREAT VIEWS), 3/4 bath, LARGE storage room, and family room with wet bar, covered patio, and MORE VIEWS! Professionally landscaped/HOA maintained grounds. GOLF at Pineridge, discount for residents here. You have to see this place to believe it - and it could be YOURS!
- Type:
- Single Family
- Sq.Ft.:
- 2,671
- Status:
- Active
- Beds:
- 4
- Lot size:
- 0.22 Acres
- Year built:
- 2024
- Baths:
- 3.00
- MLS#:
- 8681961
- Subdivision:
- Terrain
ADDITIONAL INFORMATION
This beautiful two story home has everything you will love about Terrain Oak Valley in Castle Rock. This two story full unfinished basement home is surrounded by nature on a corner home site. Inside, discover an open floor plan with 9ft ceilings and a traditional gas fireplace surround with 12 x 24 Daltile to the ceiling with wrap returns. This spacious great room for friend and family gatherings as you are able to walk directly out to the oversized covered deck which is an extension of living space. The stylish kitchen boasts of a large island, 42-in. Timberlake Barnett standard overlay Linen Dura form upper cabinets accented with Emser wide bevel hexagon moxaic backsplash. The Frost White Quartz counter tops are so striking along with the stainless-steel GE appliances, including a gas range. In the front of the home for quiet time or busy at work you can have privacy in the double door den. On the second floor the primary suite showcases large walk-in closets, and a connecting spacious primary bathroom with a large linen closet, oversized dual sink counter, and a soaker tub and shower. From the primary bedroom down the hallway at the top of the stair landing is a spacious loft. Front landscaping is included. Welcome home as it is both nature and city, work and play, adventure, and leisure. Nature is right out your door. You can enjoy walking and hiking trails that wind through the entire community. If you just want to sit and relax, within walking distance is the Swim Club/pool. The Swim Club ( Clubhouse ) is a warm gathering space, big screen TV, and fireplace. Terrain also offers the Dog Bone Park where you can unleash your 4-legged family members and let them run free. Also enjoy Wrangler Park with tennis courts, a picnic pavilion, playgrounds, and play fields. Centrally located on the plateau is Ravenwood Park with spectacular views, playground, and a long in-ground slide. The Listing Team represents builder/seller as a Transaction Broker.
- Type:
- Single Family
- Sq.Ft.:
- 4,342
- Status:
- Active
- Beds:
- 5
- Lot size:
- 0.16 Acres
- Year built:
- 2006
- Baths:
- 4.00
- MLS#:
- 6526134
- Subdivision:
- Terrain
ADDITIONAL INFORMATION
Nestled in a peaceful cul-de-sac, this spacious 5-bedroom, 4-bath home is an entertainer's dream! The walk-out finished basement features a full wet bar complete with wine fridge, kegerator, dishwasher and microwave. The space is perfect for hosting guests, or having fun with the family in the large recreation area complete with a pool table. Relax in the hot tub or unwind by the gas firepit in the private backyard, designed for both leisure and social gatherings. Inside, the home boasts an office space ideal for remote work, along with an open floor plan on the main level. The beautiful entryway is perfect for a music room or a more formal sitting area. This home is close to schools, open space, and convenient access to dining and shopping. Don't miss out on this stunning home—schedule your showing today and discover all it has to offer!
- Type:
- Single Family
- Sq.Ft.:
- 4,005
- Status:
- Active
- Beds:
- 6
- Lot size:
- 0.2 Acres
- Year built:
- 2003
- Baths:
- 5.00
- MLS#:
- 7032503
- Subdivision:
- Castle Pines
ADDITIONAL INFORMATION
Stunning Castle Pines home in the Green Briar neighborhood has 6 bedrooms and 5 bathrooms and a daylight basement. You could make this your next home! The main floor features a formal dining room, 2 story living room with custom woodwork and 2-sided gas fireplace that leads to the family room with built-ins. The kitchen has been updated with quartz counters, tile backsplash, a larger, custom island with trash and recycling, central vacuum with kitchen sweep. The tech zone and laundry room are just off the kitchen. Enjoy the backyard and outdoor entertaining on the updated Trex deck, flagstone patio, and plenty of mature trees. There is also a main floor bedroom with a 3/4 bathroom, it is currently used as an office. Upstairs you will find 4 bedrooms and 3 bathrooms. There is a spacious primary bedroom with mountain views, large 5-piece primary bathroom, walk-in closet. One bedroom has a full ensuite bathroom, the other 2 bedrooms have private vanities and a full Jack and Jill bathroom. The garden level basement fully finished with a home theatre room, wet bar with refrigerator, bedroom, 3/4 bathroom, storage rooms, and locking secure area. This updated home is the perfect blend of comfort, style, and functionality. 2 new furnaces and A/Cs, new exterior paint, new driveway, new carpet, many updates throughout the home. Walk to the community pool. Castle Pines has so much to offer – shopping, restaurants, community food truck events, summer concerts, parks, and trails. Easy access to I-25, DTC, downtown Denver. Enjoy top ranked schools – Rock Canyon High School. Make this home your next home!
Open House:
Saturday, 11/16 1:00-3:00PM
- Type:
- Single Family
- Sq.Ft.:
- 2,671
- Status:
- Active
- Beds:
- 3
- Lot size:
- 0.32 Acres
- Year built:
- 2014
- Baths:
- 3.00
- MLS#:
- 1740049
- Subdivision:
- Terrain
ADDITIONAL INFORMATION
This meticulously maintained 3 bedroom, 3 bath ranch home in Castle Oaks Estates in Terrain will greet you with its large covered front porch! Upon entering the home you’ll find exquisite hard wood floors that flow throughout the main living area. The kitchen features granite counter tops, stainless steel appliances, a huge eat in island, built in double ovens, and gas stove, a breakfast nook and an adjacent butler's pantry with granite countertops, additional cabinet storage space and a wine refrigerator! The open and bright family room flows from the kitchen/breakfast area, overlooks the patio, and includes a corner fireplace that has a beautiful mantle and hearth. The large primary bedroom is bright and airy with a bay window sitting area overlooking the backyard. The ensuite 5 piece primary bath has a soaker tub, large walk-in shower, double vanity and tile floors and includes an adjacent large primary walk-in closet. Rounding out the main floor are two bright and spacious secondary bedrooms, a secondary bath complete with double vanity and tile floors, a spacious office with built in bookcases overlooking the covered front porch, and a large laundry area with a utility sink. The unfinished basement is large and roomy- perfect for storage, a gym, or ready for your finishing touches. Professionally landscaped backyard has a spectacular water feature which includes a waterfall, running river and pond all complete with multiple seating areas that are surrounded by mature trees. Amazing patio includes an outdoor kitchen with a built-in ice chest, gas grill, an outdoor brick grill, a pergola covered outdoor dining area, a covered porch with ceiling fan and lighting and a beautiful gas fire pit. The perennial garden will surprise and delight you throughout the spring/summer with blooming flowers. 10' ceilings, upgraded light fixtures and plantation shutters are throughout the home.
$1,300,000
3104 Ramshorn Drive Castle Rock, CO 80108
- Type:
- Single Family
- Sq.Ft.:
- 4,488
- Status:
- Active
- Beds:
- 5
- Lot size:
- 0.1 Acres
- Year built:
- 2000
- Baths:
- 5.00
- MLS#:
- 6044137
- Subdivision:
- Castle Pines Village
ADDITIONAL INFORMATION
***VA Assumable Loan 2.375%*** Discover serenity in this stunning home within the “Fairways” of Castle Pines Village. Set in a peaceful, gated community, this property offers low-maintenance living surrounded by lush trees, golf courses, and frequent wildlife sightings, creating a tranquil setting that feels worlds away from the city. The main-floor primary suite is a private retreat, featuring a 3-sided fireplace, an en-suite bath, and access to a covered deck. An additional primary suite upstairs is perfect for guests or multi-generational living, ensuring space and comfort. Inside, the home features soaring vaulted ceilings, refinished hardwood floors, and abundant natural light. The open-concept layout includes a spacious kitchen with double ovens and a walk-in pantry; the two home offices provide ideal spaces for productivity. Two more bedrooms share a Jack-and-Jill bathroom with private vanities offering privacy. The finished basement is designed for entertaining, featuring a home theater, a secondary office with built-in shelving, a fireplace, and a kitchenette/bar. Whether hosting a movie night or working from home, this space is versatile and inviting. Enjoy Colorado's seasons from the covered deck, surrounded by HOA-maintained landscaping. With snow removal handled by the HOA, experience truly hassle-free living. Living in Castle Pines Village means access to two Jack Nicklaus golf courses, 13 miles of trails, pools, fitness centers, and courts. The community’s in-house emergency services, available 24/7, provide peace of mind and security. Enjoy a mountain-style lifestyle just minutes from the Denver Tech Center, Denver International Airport, downtown Denver, and nearby shopping and dining. Schedule your private showing today and discover the beauty and tranquility of Castle Pines Village. Video- https://youtu.be/e32a91sYuyI
- Type:
- Single Family
- Sq.Ft.:
- 4,426
- Status:
- Active
- Beds:
- 6
- Lot size:
- 0.12 Acres
- Year built:
- 2015
- Baths:
- 5.00
- MLS#:
- 9746142
- Subdivision:
- Terrian
ADDITIONAL INFORMATION
Stunning Multigeneration 6-Bedroom Home with Walkout Basement and Breathtaking Views! Welcome to this spacious 6-bedroom, 5-bathroom gem, perfectly situated in a highly sought-after location. Backing to scenic trail systems and walking distance to the community pool, this home offers unparalleled access to nature and outdoor activities right from your backyard. The walkout basement provides additional living and entertainment space, with great potential for a gym, or guest quarters. Enjoy the abundance of natural light that fills the home, enhancing the open floor plan. The main level features a dedicated office, ideal for working from home, while the upstairs loft offers a versatile space perfect for relaxation or a play area. Centrally located between Parker, Castle Rock, and the Tech Center, this home provides convenience and easy access to shopping, dining, and top-rated schools. Plus, you’re just 8 minutes from the I-25 corridor, making your commute a breeze. Check out the virtual tour with interactive floorplans! Don’t miss this opportunity to own a home that combines modern luxury, functional space, and a prime location!
$1,175,000
598 Crossing Circle Castle Pines, CO 80108
- Type:
- Single Family
- Sq.Ft.:
- 4,586
- Status:
- Active
- Beds:
- 5
- Lot size:
- 0.26 Acres
- Year built:
- 2001
- Baths:
- 5.00
- MLS#:
- 7042506
- Subdivision:
- Hidden Pointe
ADDITIONAL INFORMATION
Welcome to your next home in beautiful Castle Pines! This stunning 5-bedroom, 5-bathroom residence spans 4,856 square feet and offers luxurious living in a serene setting. The open floor plan effortlessly connects the main living areas, creating an inviting space for both entertaining and everyday life. The gourmet kitchen flows seamlessly into the spacious family room, perfect for gatherings. Work from home in style with a dedicated office space on the main floor or could easily be converted to another bedroom. The finished basement is an entertainer's paradise, complete with a wet bar, bedroom and bonus room. Step outside to your private backyard oasis, ideal for relaxation and outdoor fun. Located within an excellent school district and just steps away from parks, trails, basketball court and pickleball courts, this home combines luxury living with community convenience. Don't miss the opportunity to make this exceptional property your forever home!
- Type:
- Single Family
- Sq.Ft.:
- 3,963
- Status:
- Active
- Beds:
- 5
- Lot size:
- 0.29 Acres
- Year built:
- 2020
- Baths:
- 4.00
- MLS#:
- 8565986
- Subdivision:
- Cobblestone Ranch
ADDITIONAL INFORMATION
Looking for the perfect place to hang out with friends and family while having a tricked-out space for your toys? Look no further! This fabulous Richmond ranch w/finished RV garage has so many great features, you won't need to look anywhere else. This home is situated on a 1/3 low maintenance acre lot that includes zero-scaped front yard and astro turf back yard. Upon entering the foyer, this ranch has the perfect layout with 2 bedrooms & a full bath up front, separated from the primary suite that sits at the back of the home. The expanded ceiling height, LVP flooring & recessed lighting make this a great bright open space. Continuing into the great room area, kitchen, family & dining spaces all overlook the expanded covered deck with fully retractable wall of windows leading out to the deck. The gourmet kitchen is sure to impress with large eat up island, quartz counters, gas cooktop, range hood, oven/microwave wall & walk in pantry. There are even glass front cabinets to display your wares! The primary suite is the perfect place to end the day w/en suite full bath & oversized walk-in closet. The primary bath includes dual vanities, oversized walk-in shower w/rain shower head. Following into the primary closet, the custom-built closet space is outfitted with drawers, shelving & hanging space. For convenience, the primary closet opens into the laundry. Around the corner from the laundry is the mud room complete w/bench & hanging space. Stepping into the fantastic oversized heated & finished RV garage, this space will hold your cars, bikes, RV, boat or whatever! The space measures 15' x 45' and has its own heating system. Completing this home, the finished walk out basement has a huge rec room, 4th bedroom, full bath and office/den/5th bedroom with glass front french doors. The low maintenance astro turf backyard will save $$$ on water bills & the fire pit area is perfect in the evenings. 2 person hot tub ready to use year-round. Too much to see, show today!
$1,250,000
6760 Vista Lodge Loop Castle Pines, CO 80108
Open House:
Saturday, 11/16 2:00-4:00PM
- Type:
- Single Family
- Sq.Ft.:
- 4,146
- Status:
- Active
- Beds:
- 4
- Lot size:
- 0.28 Acres
- Year built:
- 2003
- Baths:
- 4.00
- MLS#:
- 2600995
- Subdivision:
- Castle Pines North
ADDITIONAL INFORMATION
New interior paint, new carpet throughout and brand new backyard deck! Maintenance free lifestyle - perfect for "Snowbirds"! Welcome to this spectacular ranch style home in the highly desirable and prestigious Castle Pines North gated community. As you enter the foyer, you will be greeted by gleaming hardwood floors and high ceilings. You'll notice the plantation shutters, 8 foot doors and new carpet throughout the main floor. The family room features a 15 foot vaulted ceiling, gas fireplace, ceiling speakers and a built-in shelving system. The southern wall of windows is perfectly designed to take in the gorgeous views of the adjacent rolling golf fairways and Colorado foothills! The kitchen includes granite counter tops, plenty of beautiful cabinetry, pantry, eating area and a stainless steel double oven, dishwasher, new microwave and new a Bosch gas stovetop with downdraft ventilation. Adjacent is the formal dining rom with large bay windows and recessed ceiling. Down the hall is the spacious master bedroom featuring a vaulted ceiling, walk in closets and an en-suite 5 piece bath with extra large tub. Across is another bedroom and en-suite full bath. The office is separated by French doors and includes a built in bookshelf. You will love having the laundry on the main floor! The basement has 9 foot ceilings and offers a massive great room with kitchen sized wet-bar, two more over sized bedrooms and full bath. There is also plenty of storage available. Step outside with your friends and family on the brand new 400 sq ft composite wood-style deck, which overlooks the Castle Pines fairway, and bring in all of the gorgeous views of the Rocky Mountains and Pikes Peak. This house is definite luxury and is perfect for entertaining! Don't forget to see the three car garage and the shelving units. HOA includes pool and clubhouse use, 5 min drive, Swim Club at Daniels Gate. This amazing home has it all...you'll love it! Video and virtual walkthrough available
$1,600,000
638 Ruby Trust Way Castle Rock, CO 80108
- Type:
- Single Family
- Sq.Ft.:
- 5,364
- Status:
- Active
- Beds:
- 5
- Lot size:
- 0.57 Acres
- Year built:
- 2002
- Baths:
- 6.00
- MLS#:
- 4876358
- Subdivision:
- Castle Pines Village
ADDITIONAL INFORMATION
Tucked among the towering Ponderosa Pines in The Village at Castle Pines, this home offers a serene retreat on a premier lot. Step through the front door and be greeted by a grand curved staircase, setting the stage for the home's warm and inviting feel. The formal living room features a gas fireplace and large windows that flood the space with natural light. Crown moldings and chair rail accentuate the elegance of the formal dining room, which connects to the gourmet kitchen via a butler’s pantry complete with a sink and wine refrigerator. The kitchen is equipped with a large granite island, a six-burner Wolf range, custom panelled Sub-Zero refrigerator, and copper farm sink. Adjacent to the kitchen, the family room boasts soaring two-story ceilings, a gas fireplace with grand surround and mantle, and a wall of windows framing the stunning pines. A wood-paneled office with built-ins offers a quiet space overlooking the backyard. Upstairs, the primary suite features coffered ceilings, a cozy fireplace, and a spacious ensuite with a jetted tub and dual walk-in closets. Three additional bedrooms, each with their own ensuite baths, complete the upper level. The walk-out lower level provides a bar, theater room, fitness area, flex space with a stone fireplace, and a bedroom with an attached bath. Outdoors, enjoy a large flagstone patio, outdoor fireplace, and a flat lawn space—all enveloped by the privacy of the surrounding pines.
- Type:
- Townhouse
- Sq.Ft.:
- 1,991
- Status:
- Active
- Beds:
- 2
- Lot size:
- 0.06 Acres
- Year built:
- 2006
- Baths:
- 3.00
- MLS#:
- 2782461
- Subdivision:
- Metzler Ranch
ADDITIONAL INFORMATION
Located on a lovely tree-lined street in the sought-after Metzler Ranch neighborhood, this professionally designed and remodeled ranch-style townhome is a gem. Step inside to find impeccably chosen modern upgrades, from chic light fixtures to high-end finishes. The open-concept living room with it's custom designed fireplace flows seamlessly into a gourmet kitchen featuring quartz countertops and stainless steel appliances. The large primary suite has a luxuriously appointed bathroom with a gorgeous tile shower and quartz countertops. The secondary bedroom is located on the opposite side of the property, offering privacy and convenience to another full bathroom. The spacious and beautifully finished basement boasts a wonderful wet bar, custom wood slatted accent wall, an elegant three-quarter bathroom, separate office area and additional storage. Could be used as a guest area or teen space. This home also has an attached two-car garage and a serene patio perfect for unwinding. You'll frequently have deer come relax under the nearby trees. This home offers a perfect blend of style, comfort, and convenience. Don’t miss out on this rare opportunity to own a meticulously crafted home where every detail has been thoughtfully considered. Your dream home awaits! This home can be sold with all furnishings as an option!
- Type:
- Townhouse
- Sq.Ft.:
- 1,874
- Status:
- Active
- Beds:
- 3
- Year built:
- 2019
- Baths:
- 3.00
- MLS#:
- 5334766
- Subdivision:
- Castle Valley
ADDITIONAL INFORMATION
Great Townhouse located in Castle Pines. Professionally cleaned. Convenient to highway access, parks, trails, shopping. Engineered hardwood flooring, tankless hot water heater, accent walls, open floorpan and electric vehicle charging outlet in garage. Yard includes a wood deck and a dog run with artificial turf. Excellent condition and ready for quick move-in.
$1,350,000
7783 Lemon Gulch Way Castle Rock, CO 80108
- Type:
- Land
- Sq.Ft.:
- n/a
- Status:
- Active
- Beds:
- n/a
- Lot size:
- 20 Acres
- Baths:
- MLS#:
- 8541900
- Subdivision:
- Castle Park Ranch
ADDITIONAL INFORMATION
Imagine waking up every morning to spectacular, panoramic views — water and mountains creating a masterpiece right outside your door. This exclusive 20-acre sanctuary is the only remaining property surrounding the Reuter Hess Reservoir that offers a building envelope with unobstructed views of both the reservoir and snow-capped peaks. Nestled in a gated community, this parcel is a hidden gem. While it feels like a secluded escape, you're just minutes from Castle Rock’s conveniences and quick access to I-25, keeping the best of Colorado living within easy reach. This is more than a beautiful setting — it’s the canvas for your ultimate mountain estate.
- Type:
- Condo
- Sq.Ft.:
- 1,145
- Status:
- Active
- Beds:
- 2
- Year built:
- 2004
- Baths:
- 2.00
- MLS#:
- 7895040
- Subdivision:
- Sapphire Pointe
ADDITIONAL INFORMATION
This Stunning "Townhome" style Condo is Nestled in the quiet Neighborhood of Cutters Ridge at Sapphire Pointe. With Fresh Paint on all walls and trim throughout, refinished wood floors and brand new carpet for the Upper Level, this home is a perfect canvas for a New Owner to personalize. The vaulted ceilings and perfectly placed windows on the main floor living area allow for a beautiful array of natural light thru out the entire living area. Having an open floor plan on the main floor really utilizes the space just perfectly. A generous size patio on this End unit allows for Grilling, Gatherings and just Relaxing. With Founders PKY only a mile away you'll have access to all your shopping and Restaurant wants and needs. Fun for everyone with the Castle Rock Outlet only 6 mins away . The Complex amenities include access to Pool, Clubhouse and the Playground and walking trails at the nearby Gemstone Park. Ask our Agent about the concession being offered on a full price contract
- Type:
- Single Family
- Sq.Ft.:
- 10,149
- Status:
- Active
- Beds:
- 6
- Lot size:
- 0.53 Acres
- Year built:
- 2005
- Baths:
- 9.00
- MLS#:
- 3163190
- Subdivision:
- Daniels Gate
ADDITIONAL INFORMATION
Step inside this extraordinary luxury residence that blends elegance, comfort, and breathtaking views. Through the grand entrance, you’ll be captivated by the expansive great room featuring stunning mountain and open space views. Adjacent to the great room is a refined office/library, perfect for work or relaxation. The gourmet kitchen flows seamlessly into the family room, bar area, and dining room, making it ideal for entertaining. The main level is home to a lavish primary suite, boasting its own private wine and coffee bar, a spacious walk-in closet, a spa-like bathroom, a cozy fireplace, and a balcony that overlooks serene open space and a cascading waterfall in the backyard. Upstairs, you’ll find four generously sized bedrooms, each with its own en-suite bathroom and walk-in closet. Two staircases provide easy access between levels, ensuring convenience and privacy. The walk-out basement is a sanctuary of its own, featuring a home theater, wet bar, wine cellar, and a versatile room currently used as a workout space, with full hookups for conversion into a second kitchen. There is an additional bedroom in the basement as well as access to one of the four patios. This stunning residence boasts seven fireplaces and a 4-car attached garage. Set on a half-acre lot backing up to open space, the property offers mesmerizing views of the mountains, and during certain seasons, a nearby buffalo farm provides a unique experience. The outdoor living spaces are just as impressive, with a beautifully designed backyard featuring an outdoor kitchen, pool, hot tub, fire pit, and multiple seating areas. Enjoy the city skyline and sunsets from the upper patio, while the lower patio offers a peaceful pond, fireplace, and even more space to unwind. This is luxury living at its finest!
$4,495,000
662 Yankakee Castle Rock, CO 80108
- Type:
- Single Family
- Sq.Ft.:
- 10,620
- Status:
- Active
- Beds:
- 6
- Lot size:
- 1.49 Acres
- Year built:
- 2006
- Baths:
- 9.00
- MLS#:
- 2308192
- Subdivision:
- Castle Pines Village
ADDITIONAL INFORMATION
Uncompromising craftsmanship, Iconic Amenities & Finishes Prevail Throughout this Palatial Executive Residence. This Home is a Stunning Example of When Unsurpassed Quality Blends with Unrivaled Location; a 1.49-acre heavily wooded lot inside the prestigious gated community of Castle Pines. Extensive Use of Stone, Granite Slab, Rich Walnut Flooring & Neutral Designer Decor Harmonize Beautifully in the Brilliantly Designed Floor Plan, Conducive to Both Intimate & large Gatherings. A spectacular 24' foyer greets you with curved staircase beneath a dazzling chandelier and coffered ceiling. The chef’s kitchen dazzles with high-end appliances, copper farmhouse sink, and an enormous island with prep-sink. Adjacent to the dining room is a roomy pantry and wet bar. The mammoth vaulted great room boasts a wall of windows with mountain views, automated blinds, a magnificent fireplace, and it opens to a colossal deck with a built-in grill. There are 6 bedroom suites, and 3 of them anchor the southern wing along with a delightful family room over the garage that offers enticing spaces for kids. The 2nd-floor primary suite is pure indulgence, with private deck, fireplace, massive walk-in closet, and opulent bath with large soaking tub and heated floors. The main floor suite is impressive and the huge basement suite (shown as a workout room) features a steam shower, its own laundry, plus loads of windows with drop-down blackout shades. The lower level boasts an open home theater, timeless wood bar with Viking Appliances, climate-controlled wine cellar, and beamed rec room. The resort-rich amenities of the backyard include a new heated salt-water pool and hot tub, fire pit, and serene outdoor fireplace at the bottom of a large cascading waterfall. Other amenities: all new lighting and paint, Crestron smart home system w/IPad control, tile roof, 4-car garage with motorized storage shelving. Floorplans at https://revlmedia.com/662-Yankakee-Dr
- Type:
- Single Family
- Sq.Ft.:
- 3,032
- Status:
- Active
- Beds:
- 4
- Lot size:
- 0.16 Acres
- Year built:
- 2006
- Baths:
- 4.00
- MLS#:
- IR1020084
- Subdivision:
- Terrain
ADDITIONAL INFORMATION
Welcome to your dream home in beautiful Castle Rock, Colorado! Back on the market at no fault of the home! This spacious 4-bedroom, 4-bathroom residence offers the perfect blend of space and functionality. With fresh interior paint, new carpet and refinished hardwood floors! Nestled close to scenic parks and trails, you'll enjoy the great outdoors just steps from your front door. The heart of the home features a generously sized kitchen complete with a central island, a cozy breakfast nook, and an elegant formal dining room-ideal for both everyday meals and entertaining guests. Don't forget the main floor office, with built in book case. Step outside to discover an outdoor living space on the deck, perfect for summer barbecues or quiet evenings under the stars. The main floor master suite is a true retreat, with a 5-piece master bath and walk-in closet. Upstairs, you'll find three additional bedrooms, two full bathrooms, and a versatile loft area that can serve as a playroom, rec room, etc. Plus, the unfinished basement offers endless possibilities for customization according to your tastes. Don't miss your chance to make this stunning home yours!
$2,100,000
8006 Trinity Peak Lane Castle Rock, CO 80108
Open House:
Sunday, 11/17 11:00-4:00PM
- Type:
- Single Family
- Sq.Ft.:
- 4,797
- Status:
- Active
- Beds:
- 4
- Lot size:
- 0.29 Acres
- Baths:
- 6.00
- MLS#:
- 9336497
- Subdivision:
- Castle Pines Village
ADDITIONAL INFORMATION
ABSOLUTE GAME CHANGER - BRAND NEW TRUMARK EXTERIOR ELEVATION FOR THIS RESIDENCE LOCATED AT THE SUMMIT IN THE VILLAGE AT CASTLE PINES! Be one of the first to virtually step into this stunning 4 BR 6 BA to-be-built home, with a brand new exterior facade, where every detail has been thoughtfully designed to blend style, function, and comfort. As you pass through the striking 8-foot front door, the foyer reveals 10-foot ceilings, drawing you into a space bathed in natural light. The open concept main level, where you’ll find a seamless flow from the elegant living and dining areas to the kitchen, boasts engineered hardwood floors and custom cabinets. The sizable kitchen is a focal point for gatherings, while the Jenn-Air RISE appliances promise effortless cooking. Quartz countertops, a large island, and full-height tile backsplash provide both beauty and durability, and a spacious pantry and back kitchen keep everything organized. The great room features a 42-inch gas fireplace framed by a sleek tile surround, while vaulted ceilings and expansive windows create an airy, inviting feel. Optional stackable sliding patio doors open to a covered outdoor living area, complete with kitchen and fire pit. The primary suite, with vaulted ceilings and a spa-like en suite bath features a freestanding soaking tub, glass shower, dual vanities, and quartz counters. Another bedroom with en suite bath and walk-in closet, study, laundry room, and powder room complete the main level. The finished basement offers 2 more guest suites, both with en suite bathrooms, a sizable rec gaming area, bonus room, and a powder room. Outside, the home’s NEW architectural design is matched by its practical features—a 3-car garage with Wi-Fi-enabled openers, extended covered front patio, and sleek exterior accents. Every element of this home has been carefully curated to create a space where luxury meets everyday living, ready to be the backdrop for the indoor outdoor Colorado lifestyle you crave!
- Type:
- Single Family
- Sq.Ft.:
- 3,574
- Status:
- Active
- Beds:
- 4
- Lot size:
- 0.18 Acres
- Year built:
- 1996
- Baths:
- 3.00
- MLS#:
- 8841982
- Subdivision:
- Castle Pines North
ADDITIONAL INFORMATION
New Home Showings Start Today!
- Type:
- Single Family
- Sq.Ft.:
- 4,424
- Status:
- Active
- Beds:
- 6
- Lot size:
- 0.2 Acres
- Year built:
- 2024
- Baths:
- 4.00
- MLS#:
- 8266022
- Subdivision:
- Macanta
ADDITIONAL INFORMATION
MLS#8266022 REPRESENTATIVE PHOTOS ADDED. November Completion! The Ridge at Macanta home design offers luxurious ranch-style living for the entire household. This stunning home boasts grand ceilings, spacious bedrooms, and an open-concept layout perfect for modern living. With four generously sized bedrooms on the main floor, everyone can enjoy their own space. A fully finished basement provides two additional bedrooms and a versatile extra living area. The light-filled gathering room, located next to the covered patio, invites relaxation and offers the perfect spot to soak in the sunlight. Structural options added include: finished basement, 13' ceilings on main floor, tray ceilings, modern fireplace, tub and shower in owner's bath.
- Type:
- Single Family
- Sq.Ft.:
- 3,659
- Status:
- Active
- Beds:
- 5
- Lot size:
- 0.17 Acres
- Year built:
- 2018
- Baths:
- 5.00
- MLS#:
- 2510237
- Subdivision:
- Terrain
ADDITIONAL INFORMATION
This stunning two-story home in Castle Oaks Estates, Castle Rock, offers a perfect blend of luxury and tranquility. Nestled against open space with no neighbors directly behind, the serene setting includes trails to explore and enjoy. The home boasts great curb appeal with a classic covered front porch and beautiful landscaping. Step inside to an expansive open floor plan, perfect for entertaining. The formal dining room is ideal for large gatherings, while the gourmet kitchen features espresso cabinetry with crown molding, granite countertops, a gas cooktop, and two islands, one of which is perfect for casual meals. Enjoy outdoor dining on the covered upper deck off the dining nook, rain or shine, while taking in the peaceful views. The family room impresses with soaring two-story ceilings, oversized windows that flood the space with natural light, and a cozy fireplace surrounded by built-ins. A dedicated home office on the main level provides a quiet space to work from home. Upstairs, four generously sized bedrooms await, including the primary retreat with a private sitting area, perfect for a home office or reading nook. The spa-inspired five-piece primary bath adds a touch of luxury. Each guest bedroom offers direct access to a full bath, and there’s a built-in desk in the hallway along with a convenient upper-level laundry room. Step outside to the covered backyard patio, complete with a hot tub, and enjoy the low-maintenance private yard. Located just five minutes from downtown Castle Rock and ten minutes from Castlewood Canyon State Park, with easy access to highways and I-25, this move-in-ready gem offers the perfect blend of location, luxury, and lifestyle. Welcome home!
$1,550,000
486 Andromeda Lane Castle Rock, CO 80108
- Type:
- Single Family
- Sq.Ft.:
- 4,965
- Status:
- Active
- Beds:
- 4
- Lot size:
- 0.23 Acres
- Year built:
- 2014
- Baths:
- 5.00
- MLS#:
- 5908925
- Subdivision:
- Cliffside
ADDITIONAL INFORMATION
RATE BUY DOWN AVAILABLE - RARE PROPERTY ALERT! Located in the highly desirable, private enclave of Cliffside situated high above Castle Rock. This property is just one of thirteen lots directly on the cliff overlooking a box canyon with majestic westerly views. Over $200K in upgrades to best capture nature's majesty, including new picture windows in the living room with motorized shades, oversized deck with Infratech patio heater, pergola with motorized shade screens, and glass patio railing. Other upgrades include extended cabinetry in the kitchen, custom closet in the primary bedroom, wood floors throughout, and metal stair balusters. Garages have also been improved with finished drywall, storage, and epoxy flooring. Professionally finished walk-out basement boasts dramatic western views, double-sided fireplace, wet bar, and pool table - perfect for entertaining. Conveniently located just minutes away from I-25, retail, restaurants, and downtown Castle Rock. Newer properties with sweeping front range views rarely come on the market in this price range and condition. A MUST SEE AND WON'T LAST!
- Type:
- Single Family
- Sq.Ft.:
- 5,119
- Status:
- Active
- Beds:
- 5
- Lot size:
- 0.15 Acres
- Year built:
- 2018
- Baths:
- 4.00
- MLS#:
- IR1019958
- Subdivision:
- Terrain
ADDITIONAL INFORMATION
This beautiful RANCH style home sits on a premier lot backing to open space with amazing views from the large covered patio as well as the primary bedroom, and the open main floor living area, The gourmet kitchen with large attached eating area boasts granite countertops, dark espresso cabinets, crown molding, oversized island with ample seating, double oven, gas cook range with hood, built in microwave and large walk-in pantry. Open to the kitchen you have a large family room with a gas fireplace and - remember those views! You'll love the luxurious owners suite complete with vaulted ceiling and 5 piece master bath with very large walk-in closet. On the other side of the home you'll find 2 more bedrooms. One of the bedrooms enjoys a private full bath and the other at the front of the home could be used as an office with a full bath just outside the door. When you walk down the impressive open stairway you'll enter an oversized living area with plenty of room for a pool table, exercise area, AND large rec room. 2 more bedrooms and a full bath complete the basement living area. You'll still have room for storage in the unfinished area. Separate from the storage room there is a furnace room with tankless hot water heater. Virtual Staging photos are watermarked as Virtual Staging and intended to show the homes possibilities.
Andrea Conner, Colorado License # ER.100067447, Xome Inc., License #EC100044283, [email protected], 844-400-9663, 750 State Highway 121 Bypass, Suite 100, Lewisville, TX 75067

The content relating to real estate for sale in this Web site comes in part from the Internet Data eXchange (“IDX”) program of METROLIST, INC., DBA RECOLORADO® Real estate listings held by brokers other than this broker are marked with the IDX Logo. This information is being provided for the consumers’ personal, non-commercial use and may not be used for any other purpose. All information subject to change and should be independently verified. © 2024 METROLIST, INC., DBA RECOLORADO® – All Rights Reserved Click Here to view Full REcolorado Disclaimer
Castle Rock Real Estate
The median home value in Castle Rock, CO is $807,600. This is higher than the county median home value of $722,400. The national median home value is $338,100. The average price of homes sold in Castle Rock, CO is $807,600. Approximately 80.46% of Castle Rock homes are owned, compared to 13.74% rented, while 5.8% are vacant. Castle Rock real estate listings include condos, townhomes, and single family homes for sale. Commercial properties are also available. If you see a property you’re interested in, contact a Castle Rock real estate agent to arrange a tour today!
Castle Rock, Colorado 80108 has a population of 25,700. Castle Rock 80108 is more family-centric than the surrounding county with 44.29% of the households containing married families with children. The county average for households married with children is 42.97%.
The median household income in Castle Rock, Colorado 80108 is $163,333. The median household income for the surrounding county is $127,443 compared to the national median of $69,021. The median age of people living in Castle Rock 80108 is 41.1 years.
Castle Rock Weather
The average high temperature in July is 85.4 degrees, with an average low temperature in January of 18.5 degrees. The average rainfall is approximately 18.1 inches per year, with 75.5 inches of snow per year.
