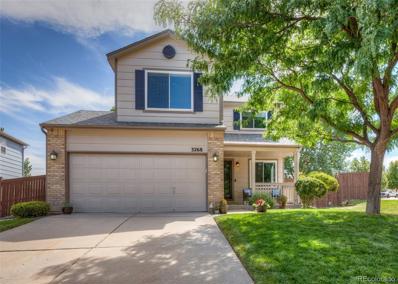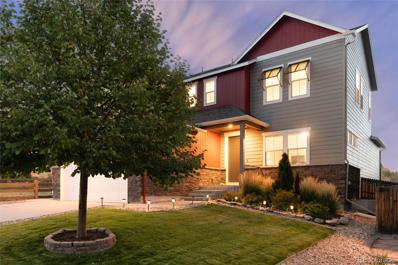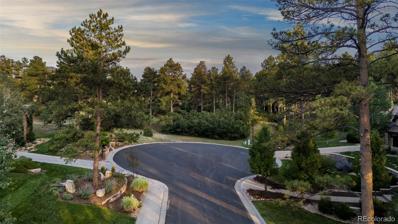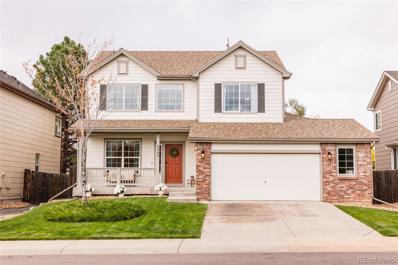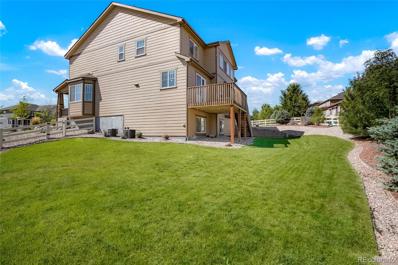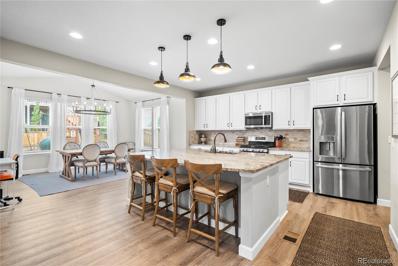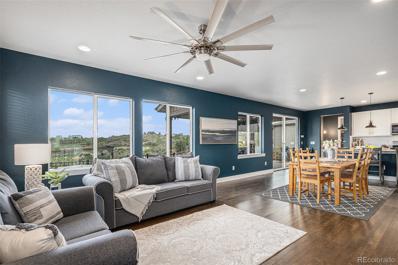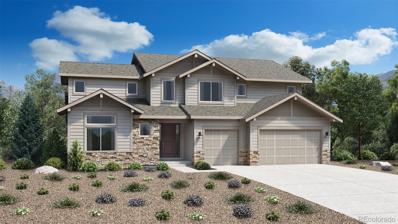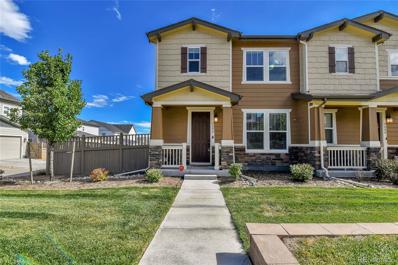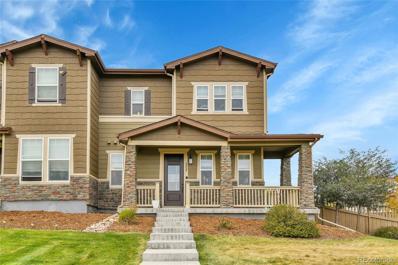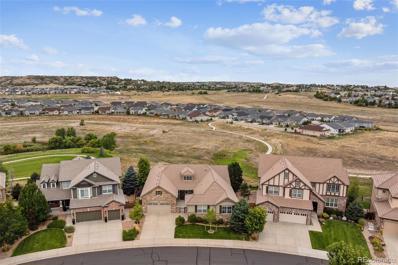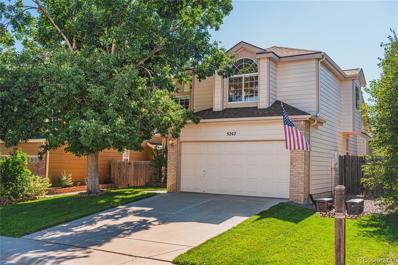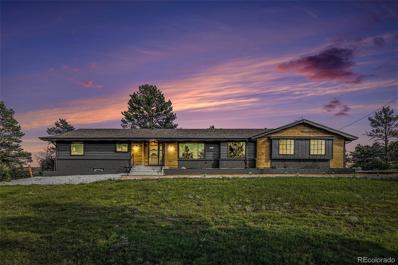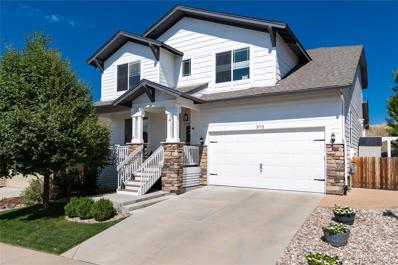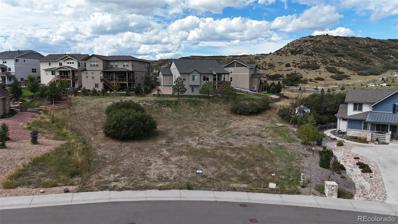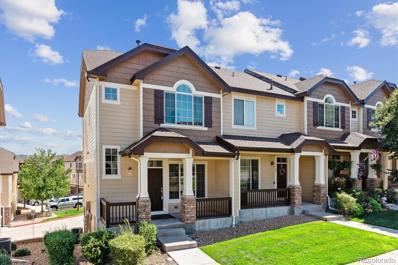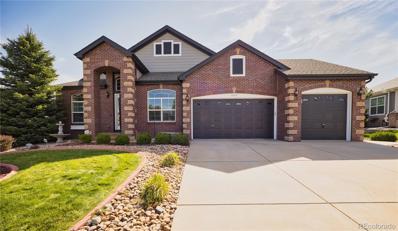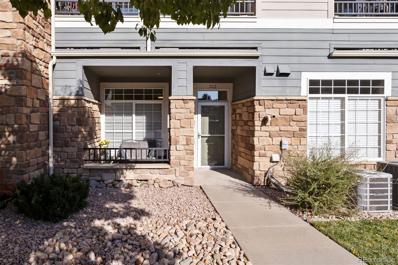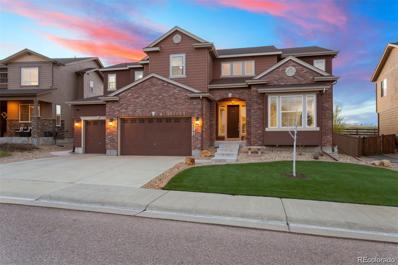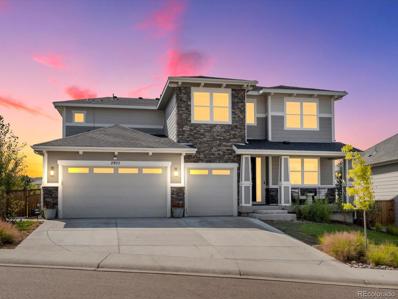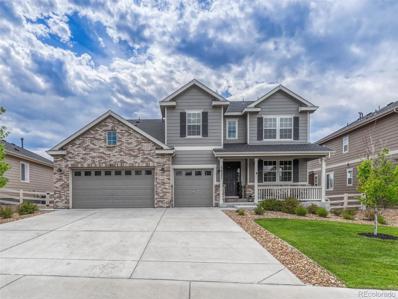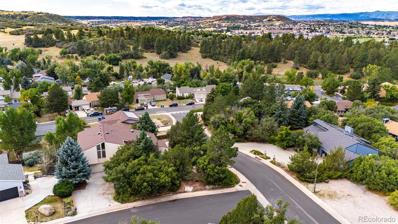Castle Rock CO Homes for Rent
- Type:
- Single Family
- Sq.Ft.:
- 2,100
- Status:
- Active
- Beds:
- 3
- Lot size:
- 0.19 Acres
- Year built:
- 1999
- Baths:
- 3.00
- MLS#:
- 4082209
- Subdivision:
- The Meadows
ADDITIONAL INFORMATION
Newly renovated 3 bed, 3 bath, 2 story home, on a large corner lot with amazing views! Great curb appeal with mature trees, lots of green grass, and cozy covered front porch. The open floor plan, vaulted ceilings, skylights, and wall of windows across the back of the home allow in so much natural light. The fully remodeled kitchen is open to the family room and eating space, and features granite counters, coordinating color cabinets, modern stone tile backsplash,, stainless appliances as well as updated fixtures and lighting! Just off the dining area is a large deck, perfect for entertaining. The family room is the show stopper of the home with soaring 2 story vaulted ceilings, 2 skylights, and an incredible wall of windows with amazing views. Upstairs, the primary bedroom has vaulted ceilings, large walk in closet, and attached bath with double vanity, painted a deep green with vessel sinks. Separate shower area has fully custom tile surround that coordinates perfectly with the rest of the bedroom & bathroom. Two more good sized bedrooms and another updated full bathroom complete this level. The finished basement offers another large living space with laundry room and utility room. Walk out the the huge backyard with multiple seating/gathering areas. Ample room for outdoor living or dining area, firepit, and greenspace. Surrounded by tiered planters perfect for trees or flowers. Turn this back yard into your private oasis! In addition to the many upgrades, this home has newer carpet, flooring, interior paint, light fixtures, water heater (2020), deck, and fencing. The garage was drywalled and storage added in 2022, new Central AC in 2023, new windows and slider also in 2023. Located in desirable Meadows Community with plenty of walking/biking trails, community pools, along with shopping and restaurants. You can even walk to the elementary, middle, and high schools! Easy access to 1-25.
- Type:
- Single Family
- Sq.Ft.:
- 2,256
- Status:
- Active
- Beds:
- 3
- Lot size:
- 0.12 Acres
- Year built:
- 2013
- Baths:
- 3.00
- MLS#:
- 9312998
- Subdivision:
- Castle Oaks
ADDITIONAL INFORMATION
Welcome to this beautifully maintained home nestled in a quiet cul-de-sac. Step inside to discover stunning hardwood floors that flow throughout the main level, creating an inviting and warm atmosphere. The heart of the home is the spacious kitchen, featuring granite countertops, stainless steel appliances, and an oversized island—perfect for entertaining! The open floor plan seamlessly connects the kitchen, dining, and living areas, making it ideal for gatherings with family and friends. Upstairs, retreat to the primary suite, which boasts an attached bathroom complete with a large shower and a walk-in closet. Two additional bedrooms and a full bathroom provide plenty of space for family or guests. The unfinished basement offers endless possibilities for customization, whether you envision a home theater, gym, or additional living space. Enjoy the convenience of nearby shopping and dining options, as well as access to beautiful parks and scenic trails. The HOA includes a pool, clubhouse, tennis courts, and more! This home is a perfect blend of modern comfort and prime location—don’t miss your chance to make it yours! *Information provided herein is from sources deemed reliable but not guaranteed and is provided without the intention that any buyer rely upon it. Listing Broker takes no responsibility for its accuracy and all information must be independently verified by buyers.*
- Type:
- Land
- Sq.Ft.:
- n/a
- Status:
- Active
- Beds:
- n/a
- Lot size:
- 0.9 Acres
- Baths:
- MLS#:
- 4506472
- Subdivision:
- Pinon Soleil
ADDITIONAL INFORMATION
Extremely rare one acre lot in the highly coveted Pinon Soleil neighborhood. Located at the end of a private quiet cul-de-sac framed by mature majestic pines and gambel oaks. Gently sloping topography perfect for a ranch plan or two-story home. Offering the opportunity for an in ground or walkout basement. Plenty of room for a large garage and yard should either of those be on your wish list. Serviced by city water, sewer, and high-speed internet. Rarely do you find a location with such privacy and seclusion yet so close to the amenities of daily life. Just minutes to shops, restaurants, and I-25. An easy commute to DTC & DIA. If you are looking to live a life of excellence, see this impeccable property today.
- Type:
- Single Family
- Sq.Ft.:
- 2,742
- Status:
- Active
- Beds:
- 4
- Lot size:
- 0.13 Acres
- Year built:
- 2003
- Baths:
- 4.00
- MLS#:
- 5449454
- Subdivision:
- Founders Village
ADDITIONAL INFORMATION
*brand new finished basement *new exterior and interior paint *new roof *new engineered hardwood flooring *refreshed kitchen *updated powder room *built-in surround sound systems, one in the family room, one in the basement *highly rated school district *tons of trails and parks nearby *easy access to shopping, dining, and the highway *community features include clubhouse, pool, playground, soccer fields, and pickle ball/tennis courts *AC *spacious primary suite with attached 5-piece bath and walk-in closet *stainless steel appliances *great room * large backyard concrete patio *oversized garage *and so much more!!
- Type:
- Single Family
- Sq.Ft.:
- 3,632
- Status:
- Active
- Beds:
- 4
- Lot size:
- 0.28 Acres
- Year built:
- 2016
- Baths:
- 4.00
- MLS#:
- 5427211
- Subdivision:
- Crystal Valley Ranch
ADDITIONAL INFORMATION
SO.MANY.AMAZING.FEATURES!! New carpet! Interest rate buy down! Over 5300 square feet! Beautiful views of open space! 4 bedroom, 4 baths, plus a main floor office and bonus loft space! There is literally room for everyone and everything! The gourmet kitchen is actually for gourmets with tons of counter and cabinet space, upgraded appliances, a gas range, and double ovens. The butler pantry and large pantry enable amazing dinners to occur in the elegant and large dining room. The main floor office is tucked away and private. But one of the best spaces is the mudroom! It is a separate room of its own with its own door so you can close away all the shoes, backpacks, and gear! No more tripping as you come in the door or try to do laundry! The upstairs is even better with a second HVAC system for perfect temperature control and 3 secondary bedrooms, all with new carpet! One of the bedrooms has its own private ensuite bathroom and the other two share a comfortable full hall bath. The additional primary suite is large and lovely! A 5 piece bath and large walk-in closet give you all the space you need for peace and rejuvenation. And what will you do with the HUGE loft space? Exercise area? Teen hangout space? Game room? Playroom? Family hangout space? Golf Simulator? SO MANY options! The expansive full unfinished basement with large garden level windows gives you even more spaces and options. And the house isn't the only place with generous amounts of space, the yard is over a 1/4 acre big with views of open space! Room for a fire pit, raised beds, sledding hill, and more! The south facing 3 car garage, excellent Douglas County Schools, and cul-de-sac location complete the checklist. THIS IS THE ONE!!! Come see the trails, community pool and clubhouse, and local dog park for yourself. Best of all, the seller is offering a 1 point interest rate buy-down concession to help you get a lower mortgage rate! Don't wait!!
- Type:
- Single Family
- Sq.Ft.:
- 2,793
- Status:
- Active
- Beds:
- 4
- Lot size:
- 0.18 Acres
- Year built:
- 2020
- Baths:
- 3.00
- MLS#:
- 7402988
- Subdivision:
- Villages At Castle Rock
ADDITIONAL INFORMATION
Beautiful home in the hills of Castle Rock! Welcome to this stunning four-bedroom Hemingway floorplan by Richmond American Homes, featuring the coveted dining/sunroom option. Completed in December 2020, this home offers the benefits of newer construction without the premium price or wait. Experience refined living with upgraded kitchen cabinets, elegant granite countertops, and stainless steel appliances. A spacious pantry and luxury hardwood flooring grace the main level and expansive upstairs loft, perfect for entertaining and playing. The open layout flows effortlessly to a large covered patio and flat backyard, ideal for outdoor gatherings. A versatile front flex room could serve as an office, dining, play or living area. The main floor boasts 9-foot ceilings and 8-foot doors, enhancing the home’s airy ambiance. Retreat upstairs to the exquisite primary suite, featuring crown molding, a luxurious bathroom, and a generous walk-in closet. Upstairs, three additional bedrooms, a spacious loft, and a convenient laundry room complete the second floor. The expansive unfinished basement, with 9-foot ceilings and ample windows, offers limitless potential for additional living space. Enjoy the comfort of a dual-zone HVAC system for year-round climate control. Located in a vibrant community with a pool, tennis courts, playgrounds and neighborhood events, this home is adjacent to a newly opened regional park with pickleball courts. Don't miss the extensive trail system with both paved and unpaved trails for walking, running, hiking and mountain biking. Conveniently situated near both Castle Rock and Parker, as well as Castlewood Canyon State Park, this residence is a true gem. Don’t miss the opportunity to make it yours!
- Type:
- Single Family
- Sq.Ft.:
- 2,767
- Status:
- Active
- Beds:
- 3
- Lot size:
- 0.29 Acres
- Year built:
- 2019
- Baths:
- 3.00
- MLS#:
- 5134480
- Subdivision:
- Castle Oaks Estates Master Association Terrain
ADDITIONAL INFORMATION
Seller is offering a 2/1 buydown on buyers loan with an acceptable offer! Welcome to your dream home—an entertainer's paradise both inside and out! Step into a beautiful open kitchen featuring a large island with room for seating, plus a Butler's Pantry equipped with a mini-fridge adjoining the pantry. Enjoy meals in the spacious dining area that seamlessly connects to the great room. The main floor also boasts a large office with French doors, perfect for two desks. Upstairs, you'll find three cozy bedrooms, a versatile loft, and a convenient laundry room with a kitchenette and small dishwasher—ideal for enjoying morning coffee in the primary bedroom. The primary suite offers an elegant 5-piece bath and a spacious walk-in closet. This 5-year-old home has seen over $197,700 in upgrades, including a thoughtfully landscaped large lot, a covered patio which adjoins the Massaranduba hardwood deck, a Bullfrog X8 Hot Tub, and an Endless Pools Wellspring swim spa/pool. Enjoy outdoor entertainment with a large-screen TV on a motorized mount and remote-controlled deck lighting. Energy efficiency is key with a seller-owned 12.9KW Tesla Solar System, including three Powerwalls, and two-zone central AC for ultimate comfort. The insulated, drywalled, and painted garage adds practicality. Backing onto open space with views of rolling hills making this the perfect place to enjoy the outside year round.
$1,250,000
3662 Doubletrack Lane Castle Rock, CO 80108
- Type:
- Single Family
- Sq.Ft.:
- 4,029
- Status:
- Active
- Beds:
- 4
- Lot size:
- 0.29 Acres
- Year built:
- 2024
- Baths:
- 4.00
- MLS#:
- 1618984
- Subdivision:
- Macanta
ADDITIONAL INFORMATION
Welcome to The Bross, a stunning two-story home with a thoughtfully designed layout perfect for modern living. This spacious floor plan features a primary suite on the main level, providing a private retreat with a 5 piece en-suite bath and generous walk-in closet. You will also find a private office with a vaulted ceiling—ideal for working from home. The expansive two-story great room floods the space with natural light, creating an inviting atmosphere for family gatherings and entertaining. A gourmet kitchen with breakfast nook and large island overlooks the great room with a gas fireplace, making this the heart of the home. Upstairs, you’ll find three additional bedrooms, two with en suite bathrooms, along with a versatile loft and large storage closet. The garden-level basement offers abundant potential for future expansion or recreation, while the three-car garage provides ample storage and parking. Situated on an oversized corner lot measuring 12,591 square feet, The Bross boasts plenty of outdoor space for relaxation and entertaining. Enjoy the beautiful Colorado weather on your expanded deck with access to the backyard. With four bedrooms and four and a half bathrooms, this home offers both luxury and functionality. Don’t miss the opportunity to own this dream home!
- Type:
- Single Family
- Sq.Ft.:
- 1,822
- Status:
- Active
- Beds:
- 3
- Lot size:
- 0.13 Acres
- Year built:
- 2020
- Baths:
- 3.00
- MLS#:
- 4053062
- Subdivision:
- The Meadows
ADDITIONAL INFORMATION
Great New Home For Sale! This beautiful end unit features new carpet and fresh paint throughout, creating a welcoming atmosphere. The spacious kitchen boasts stunning granite countertops, a generous island perfect for entertaining, and a pantry for all your storage needs. Enjoy the convenience of a main-level office and an upper-level loft, ideal for work or relaxation. With laundry also conveniently located upstairs, this home offers both functionality and comfort. Step outside to your private patio or take advantage of the well-maintained front yard maintained by the HOA. Additional perks include a 2-car garage and access to a wealth of HOA amenities, including a pool and clubhouse. I-25 and great amenities are minutes away. Don’t miss out on this fantastic opportunity!
- Type:
- Single Family
- Sq.Ft.:
- 2,657
- Status:
- Active
- Beds:
- 4
- Lot size:
- 0.15 Acres
- Year built:
- 2018
- Baths:
- 4.00
- MLS#:
- 8698477
- Subdivision:
- The Meadows
ADDITIONAL INFORMATION
Magnificent Home in The Meadows, perched on corner lot, overlooking greenbelt and walking trails, with Castle Rock views! This single family sanctuary has no shared walls with neighbor (8in firewall/airwall between "duplex") and is one of the largest homes of this kind, offering over 2650 sq ft of finished living area, 4 bedrooms, 4 bathrooms, professionally completed basement, and expansive deck. Main level greets you with hand-scraped wood floors throughout, high ceilings, a well-appointed office, and convenient powder room. Move to the welcoming, open flow living area with gorgeous kitchen including quartz counters, eat-in island with farmhouse sink, SS appliances, 5 burner gas range, superb soft-close cabinetry, and pantry. Dining space steps out to massive deck with multiple seating areas and maintenance free private yard. Upstairs you'll find ample space to retreat, whether to the great-sized Primary suite with stylish 3/4 bathroom and large walk-in closet, the generous loft perfect for lounge/play/work--with new LVP, or the 2 spacious secondary bedrooms, and full bathroom. The delightfully designed basement provides a whole other level for living, complete with versatile great room, 4th bedroom including walk-in closet, 4th full bathroom, and multiple storage areas. Enjoy all the Meadows Community has to offer, including pools, tennis, open-space with trails aplenty, parks, and minutes to amenities galore! Check out some 360 views here: https://v1tours.com/listing/53647
- Type:
- Single Family
- Sq.Ft.:
- 2,422
- Status:
- Active
- Beds:
- 4
- Lot size:
- 0.23 Acres
- Year built:
- 1976
- Baths:
- 3.00
- MLS#:
- 3960086
- Subdivision:
- Memmens
ADDITIONAL INFORMATION
Welcome to your dream home! This stunning single-family residence offers the perfect blend of modern luxury and timeless charm. With 4 bedrooms, 3 bathrooms, and an array of desirable features, this home is sure to impress even the most discerning buyers. As you step inside, you'll be greeted by an inviting open floor plan adorned with custom designed accent walls and Italian custom tile, creating a truly elegant ambiance. Vaulted ceilings add to the sense of space and airiness, while brand new luxury waterproof vinyl plank flooring flows seamlessly throughout the main living areas. The gourmet kitchen is a chef's delight, boasting new, modern soft-close 42" cabinets, a stylish kitchen island, and brand new stainless steel appliances. Whether you're entertaining guests or enjoying a quiet meal with family, this kitchen is sure to inspire culinary creativity. The primary suite is a luxurious retreat, complete with a walk-in closet and a beautifully remodeled en-suite bathroom featuring handpicked marble glazed tile, a new vanity, and stunning finishes. Each additional bathroom has been tastefully remodeled to the same high standard. Outside, the spacious and private backyard is perfect for outdoor gatherings and al fresco dining. Enjoy summer barbecues on the newly updated patio, or unwind inside by one of the two custom fireplaces on cooler evenings. Other notable features of this home include a large, updated 2-car garage with a new opener, updated electrical and plumbing, new doors and handles, new light fixtures, new high-quality carpet, new efficient faucets, and a brand new water heater and AC for year-round comfort. Located on a large lot with no HOA, this property also boasts a newly replaced sewer line and a charming barn in the backyard, offering endless possibilities for storage or potential conversion. Don't miss your chance to make this exquisite home yours. Schedule a showing today and experience luxury living at its finest!
- Type:
- Single Family
- Sq.Ft.:
- 4,439
- Status:
- Active
- Beds:
- 5
- Lot size:
- 0.2 Acres
- Year built:
- 2007
- Baths:
- 4.00
- MLS#:
- 8385770
- Subdivision:
- Cobblestone Ranch
ADDITIONAL INFORMATION
Backing to open space, this meticulous 3 car, ranch-style home in Cobblestone Ranch provides over 4,400 finished square feet of living space, starting with an expansive entryway and gorgeous warm hardwoods throughout. Additional trim work, featuring beautifully cased windows plus coffered and tray ceilings, impressively elevates the home to a level of its own. Picture windows in the living room showcase Colorado’s famous sunsets and provide abundant natural light. The gourmet kitchen is a chef’s dream, equipped with high-end built-in Monogram refrigerator, gas range, double ovens and newer Bosch dishwasher. The oversized island offers ample prep space and additional storage. The main floor boasts 4 spacious bedrooms and 3 baths, providing a comfortable, functional layout. The primary suite is a peaceful retreat with a luxurious jetted soaking tub, a large walk-in closet with custom storage, and serene views. The finished walk-out basement is designed for entertainment or relaxation. It features a spacious 5th bedroom with a private ¾ bath, a large recreation/ media area with gas fireplace and full wet bar. With over 1,100 square feet of unfinished space, there’s plenty of room for storage or future finish. Outside, the covered deck and patio extend the living space, offering breathtaking views of the surrounding landscape and year-round enjoyment. The community offers fantastic amenities, including multiple pickle ball, tennis, and basketball courts, play structures for all ages, bike skills area, pool, clubhouse, acres of open space, trails throughout, and access to the Cherry Creek Trail system. Located less than 15 minutes from downtown Parker, the Castle Rock Outlets, shopping, dining, and much more, this property comes with a lifestyle that combines luxury living with the beauty of Colorado’s natural surroundings. Own some of the best views and best upgrades the area has to offer!
$1,725,000
6246 Shavano Peak Way Castle Rock, CO 80108
- Type:
- Single Family
- Sq.Ft.:
- 5,878
- Status:
- Active
- Beds:
- 5
- Lot size:
- 0.63 Acres
- Year built:
- 2005
- Baths:
- 6.00
- MLS#:
- 2219199
- Subdivision:
- Castle Pines Village
ADDITIONAL INFORMATION
This gorgeous 5 bed 6 bath home, located in the gated Village at Castle Pines community, is regally situated on a cul-de-sac street on an almost 2/3-acre lot with enormous backyard, sport court, and ample outdoor entertaining space! On entry, you’re greeted by a grand foyer with elegant spiral staircase. You’ll also find a private office, bonus room, powder room, and dining room. An en suite bedroom, laundry room, and 3-car garage access are located down the hall. Moving through a butler’s pantry with huge walk-in pantry, you’ll find the heart of this special residence: a majestic open-concept kitchen + great room with gas fireplace, bar area, statement-making custom library loft and 2nd staircase. Complete with high, vaulted ceilings, oversized windows, and access to one of the largest yards and patios found in the neighborhood, you won’t want to leave this inviting space. The kitchen is equipped with double ovens, 2 upgraded dishwashers, and a granite island with added dining area. Upstairs, the oversized primary suite includes a separate sitting area, gas fireplace, and luxurious en suite bathroom featuring dual vanities, large built-in tub, glass-faced shower, and huge walk-in closet. A separate upper wing houses 3 more bedrooms, one with en-suite bathroom, and an additional shared bathroom - providing ample space for all. The lower level offers a multitude of entertaining options featuring a wet bar with seating for 4, large recreation room, media room, and multifunctional bonus room with endless uses. A powder bathroom and a large, unfinished storage area perfect for expansion space finish off the lower level. Natural light, plantation shutters throughout, and cherry hardwood floors on the main level add to this home’s appeal. Featuring a large, partially covered stamped concrete patio, multi-functional sport court, and flat, manicured lawn surrounded by lush, mature landscaping, this home is the pathway to the indoor - outdoor Colorado lifestyle you crave.
- Type:
- Single Family
- Sq.Ft.:
- 2,060
- Status:
- Active
- Beds:
- 4
- Lot size:
- 0.11 Acres
- Year built:
- 1994
- Baths:
- 3.00
- MLS#:
- 7567018
- Subdivision:
- Founders Village
ADDITIONAL INFORMATION
Meticulously maintained, light, bright, & vaulted 4 bedrooms, 3 bath home with many new upgrades and improvements located in Founders Village. As you enter you are greeted by an open, bright living room with vaulted ceiling and a cozy fireplace. Master bedroom suite is separated from the 3 other bedrooms. This beautiful home is truly move in ready. New exterior paint and roof in 2024, New A/C, Furnace, Water Heater installed in 2017. Upgraded kitchen with LG appliances and quartz countertop with sinks, lighting fixture, ceiling fan and some new windows. Neighborhood full of mature landscaping, walking distance to Founders Park and Mitchell Gulch Park. Close to School and Shopping Center as well! Live in the best of both worlds with easy access to Castle Rock and Parker. Founders Village offers many amenities that include a pool, parks, clubhouse, playground, tennis courts and pickleball.
$1,149,000
9524 N Surrey Drive Castle Rock, CO 80108
- Type:
- Single Family
- Sq.Ft.:
- 3,071
- Status:
- Active
- Beds:
- 5
- Lot size:
- 2.69 Acres
- Year built:
- 1967
- Baths:
- 4.00
- MLS#:
- 8687729
- Subdivision:
- Surrey Ridge
ADDITIONAL INFORMATION
Welcome to this beautifully remodeled ranch home in Surrey Ridge, where country living meets city convenience! Nestled on a tranquil 2.691-acre lot, this charming property offers the perfect retreat just minutes from shopping, schools, and dining, making it ideally situated for easy living. Step inside to find a welcoming open floor plan featuring gorgeous wood floors, quartz countertops, and stainless steel appliances. The living room offers a cozy gas fireplace, perfect for relaxing on cooler evenings. Recent updates include new septic, HVAC, windows, roof, appliances, kitchen cabinetry, interior paint, flooring, landscaping, and more!! The spacious homes include 5 bedrooms and 4 bathrooms, providing ample space for family and guests. Head down to the expansive great room in the basement, where you'll find a wet bar, offering the perfect space for entertaining. The basement is a blank canvas, allowing the new owner to create their dream space—whether it be a game room, home theater, gym, or more. Step outside to breathtaking views and enjoy peaceful mornings or relaxing evenings on the newly set paver patio, complete with a beautiful pergola perfect for outdoor lounging or dining. Located just 10 minutes from schools, Park Meadows Mall, Castle Rock Outlets, light rail, Sky Ridge Hospital, Schwab, dining, and shopping, this home offers both tranquility and convenience. Don’t miss the opportunity to make this serene, updated ranch home your own! Zoning allows for Accessory dwelling units (ADU).
- Type:
- Single Family
- Sq.Ft.:
- 2,908
- Status:
- Active
- Beds:
- 5
- Lot size:
- 0.13 Acres
- Year built:
- 2012
- Baths:
- 4.00
- MLS#:
- 7041467
- Subdivision:
- The Meadows
ADDITIONAL INFORMATION
Welcome to your spacious , private oasis on a peaceful cul-de-sac street! This home is a perfect blend of style and functionality, offering modern amenities and luxury touches throughout. Step inside and be greeted by custom wood floors that flow across the entire main level, including the 5th bedroom/office. The espresso stained maple cabinets, gas range, island with seating, granite countertops, and butler pantry area adorn the modern kitchen with eat-in area that opens to the family room with cozy fireplace and modern tile mantle. The separate dining room allows room for guests to sit together for that special meal. A custom mudroom features a laundry area, fridge, sink, and luxury for added convenience on those winter days returning home. Upstairs, you'll find four bedrooms - the primary bedroom is gorgeous, with tray ceiling, five-piece bath and large walk-in closet. Two more bathrooms are found upstairs, one is en-suite to the 4th bedroom. As if that isn't enough, the loft truly adds substantial extra bonus space for a playroom, media room and more. Outside, the secluded yard feels like a tranquil retreat, backing to open space and featuring an in-ground fire pit, pergola, and patio space - all perfect for outdoor entertaining. The 3-car tandem garage has extra storage for endless amounts of bikes and toys or a 3rd car. An enormous unfinished basement awaits your specific floor plan and touches! The Meadows neighborhood is close to all the shopping, dining and entertainment Castle Rock has to offer, including the UCHealth medical center and Hospital. The property allows for all access to pools, the clubhouse, parks and trails. Don't miss out on the opportunity to make this stunning property yours!
- Type:
- Land
- Sq.Ft.:
- n/a
- Status:
- Active
- Beds:
- n/a
- Baths:
- MLS#:
- 8967734
- Subdivision:
- Castle Highlands
ADDITIONAL INFORMATION
INCLUDED - Survey, DESC plan, Structural and Soils report- VALUE $10,150 and MANY hours!!! There are also architectural plans that have been drawn up and are available for cost. Seller is a builder and willing to do the building if wanted.
- Type:
- Single Family
- Sq.Ft.:
- 2,724
- Status:
- Active
- Beds:
- 3
- Lot size:
- 0.13 Acres
- Year built:
- 2024
- Baths:
- 2.00
- MLS#:
- 3195887
- Subdivision:
- Terrain
ADDITIONAL INFORMATION
This beautiful one story home has everything you will love about Terrain Oak Valley in Castle Rock. This one story full finished basement home is surrounded by nature which backs to open space. Inside, discover an open floor plan with 9ft ceilings. This spacious great room for friends and family gatherings as you are able to walk directly out to the oversized covered deck which is an extension of living space. The stylish kitchen boasts of a large double island, 42-in. Timberlake Barnett standard overlay Stone Dura form upper cabinets, Calcatta Idillio quartz countertops and stainless-steel GE appliances, including a gas range. Do you need to relax, study, or work in the private double door den in the front of the home. On the main floor the primary suite showcases large walk-in closet, and a connecting spacious primary bathroom with a large linen closet, oversized dual sink counter, and a sit-down shower. Entertaining is all you need when you walk into the finished basement recreation space which has the 3rd bedroom and full bathroom. Front landscaping is included. Welcome home as it is both nature and city, work and play, adventure, and leisure. Nature is right out your door. You can enjoy walking and hiking trails that wind through the entire community. If you just want to sit and relax, within walking distance is the Swim Club/pool. The Swim Club (Clubhouse ) is a warm gathering space, big screen TV, and fireplace. Terrain also offers the Dog Bone Park where you can unleash your 4-legged family members and let them run free. Also enjoy Wrangler Park with tennis courts, a picnic pavilion, playgrounds, and playfields. Centrally located on the plateau is Ravenwood Park with spectacular views, playground, and a long in-ground slide. The Listing Team represents builder/seller as a Transaction Broker.
- Type:
- Townhouse
- Sq.Ft.:
- 1,241
- Status:
- Active
- Beds:
- 3
- Lot size:
- 0.03 Acres
- Year built:
- 2008
- Baths:
- 3.00
- MLS#:
- 8330070
- Subdivision:
- Plum Creek Fairway
ADDITIONAL INFORMATION
Move-in ready corner unit in Sawgrass, Castle Rock! This freshly painted home offers 3 bedrooms, 3 baths, and an attached 2-car garage. Enjoy tall ceilings, a cozy gas fireplace, and abundant natural light from the many windows. The kitchen includes all major appliances—refrigerator, microwave, stove, and dishwasher—and opens to a dining area. Main floor laundry with washer and dryer included. The primary bedroom features an ensuite bath, and there are ceiling fans throughout, plus central air for comfort. Ideally located near Fairgrounds, Phillip S. Miller Park, and historic downtown Castle Rock with its unique restaurants, bars, and shops. Easy access to I-25 for convenient commuting.
- Type:
- Single Family
- Sq.Ft.:
- 2,397
- Status:
- Active
- Beds:
- 3
- Lot size:
- 0.32 Acres
- Year built:
- 2006
- Baths:
- 2.00
- MLS#:
- 3811438
- Subdivision:
- Sapphire Pointe, Maher Ranch
ADDITIONAL INFORMATION
Don't miss this opportunity to own this fabulous ranch home in beautiful Sapphire Pointe! Perfectly situated on a parklike, gorgeous, treed lot just shy of one third acre backing to greenbelt & path. The outside of this home has recently been freshly painted. Pride of ownership is evident throughout this open and bright 3 bedrooms, 2 full baths plus office. Vaulted ceilings & gleaming hardwood floors greet you in the large living room, dining room combination perfect for all your entertaining needs! Continue on to the very spacious family room with cozy fireplace, lots of windows for light & conveniently located next to the kitchen for easy entertaining. The gourmet kitchen comes appointed with abundant cabinets for all your storage needs, stainless steel appliances including refrigerator, newer gas cooktop, island with slab granite plus more storage in the walk-in pantry. Enjoy the spacious kitchen nook for informal dining off the kitchen. You will also find the romantic, primary bedroom suite along with the roomy primary 5-piece bathroom and walk-in closet. Also off the kitchen are secondary bedrooms 2 and 3 along with the full bathroom appointed with double sinks. Large laundry room with sink and more cabinets, including washer, dryer and counter space for laundry folding. Gigantic, unfinished basement for all your storage needs is ready for you to add your final touch. Finally, relax on the covered back patio surrounded by mature landscaping for privacy and backing to greenbelt and walking path! Short walk to the clubhouse, pool and trails! Furniture for sale!
- Type:
- Condo
- Sq.Ft.:
- 1,137
- Status:
- Active
- Beds:
- 2
- Year built:
- 2003
- Baths:
- 2.00
- MLS#:
- 1844070
- Subdivision:
- Black Feather Phase Ii
ADDITIONAL INFORMATION
ORIGINAL OWNER. THE PERFECT RANCH--ALL APPLIANCES INCLUDING WASHER AND DRYER. FABULOUS CONDITION WITH NEUTRAL COLORS , FIREPLACE, CENTRAL AIR, CEILING SPRINLKERS AND 2 PATIOS. PRICE INCLUDES A LARGE OVERSIZED GARAGE WITH GARAGE DOOR OPENER AND A PARKING SPOT IN FRONT OF THE UNIT. GREAT LOCATION NEAR THE CLUBHOUSE WHICH HAS FITNESS CENTER, PARTY ROOM AND POOL. YOU WILL FIND GOOD ACCESS TO SHOPPING, 1-25 AND THE FAMOUS OUTLET MALL. EASY TO SHOW AND QUICK OCCUPANCY IS AVAILABLE.
- Type:
- Single Family
- Sq.Ft.:
- 4,714
- Status:
- Active
- Beds:
- 7
- Lot size:
- 0.21 Acres
- Year built:
- 2016
- Baths:
- 5.00
- MLS#:
- 5172524
- Subdivision:
- Terrain
ADDITIONAL INFORMATION
This stunning home is spacious & has everything you could ever want in a home! Walk in & fall in love with the dramatic entry way & gorgeous staircase. Your kitchen and living room area; the heart of the home is so warm and inviting. Sunny picture windows surround this space allowing the Colorado sunlight to stream through. Cozy fireplace surrounded by built ins make this the ideal space for football Sundays on snowy days! The chef's kitchen is a true show stopper. Double ovens, gas range, endless counter space, island with breakfast bar and plenty of room for 4 to sit, Butler's pantry with more cabinets and storage, prep sink, and a walk in pantry. This flows seamlessly into your formal dining room that is ideal for hosting parties and holidays. Upstairs, you'll find hardwood floors continue upstairs. The loft creates a TV space, additional home office, or playroom. Oversized bedrooms share a bathroom with double sinks. One of the bedrooms has it's own private en-suite bathroom creating an ideal space for guests. The primary bedroom is the ultimate in luxury & privacy. The minute you walk in to your new suite you immediately feel the stress of the day leave you. En-suite primary bathroom with large soaking tub and glass shower feels like you're in a spa. Private deck off the primary suite with views of the mountains creates an ideal space to watch the sunset. In your basement, you'll find ample storage and 3 additional bedrooms and a bathroom. Easily remove one of the walls to create a huge open space! The backyard is professionally done with an outdoor fireplace with TV, dining space, turf yard, & playground. The special surprise back here is an enclosed patio that makes grilling & smoking meat year round a breeze - no snow or rain while you cook! Terrain is located just east of downtown Castle Rock & features 2 pools, a dog park, & elementary school.
$1,224,900
2957 Eagle Wing Way Castle Rock, CO 80109
- Type:
- Single Family
- Sq.Ft.:
- 5,036
- Status:
- Active
- Beds:
- 5
- Lot size:
- 0.2 Acres
- Year built:
- 2020
- Baths:
- 5.00
- MLS#:
- 5268115
- Subdivision:
- Meadows
ADDITIONAL INFORMATION
This truly unique nest has 5 bedrooms, 5 baths, and over 5,000 sqft of finished living space! A Technology Lover's Dream: whole-home wired internet, security cameras, an EV vehicle charging station, and solar energy. This truly smart home, has verbal command functionality of lights, blinds, temperature, all the way to kitchen garbage disposal. Set-up your home to have morning shades rise and dim lights awaken you. The main level of this home features formal dining room, an open kitchen layout with butler's pantry designed for entertaining and congregation. The living room has 2 story vaulted ceilings with large beautiful picture windows and cozy fireplace. Large office with built in shelving and french door entry, powder room, mudroom, and large laundry with utility sink, drying racks and storage.The upper level has a large primary suite with 5 piece bath, and walk-on closet. Secondary bedrooms are spacious with one featuring en suite 3/4 bath. Homework or small office area tucked in at the top of stairs. The finished basement has it all with kitchen/wetbar with full sized refrigerator, sink, and dishwasher. An enormous great room for games, movies, and entertaining. A 5th conforming bedroom with adjoining 3/4 bath as well as a non-confirming exercise room with closet. Utilities and storage areas with racking to store all you desire. Lastly step out back to utter piece on covered deck backing to greenbelt with gorgeous landscaping and a 100% organic garden easily maintained with smart sprinkler/fertilizing system. This home has everything covered!
- Type:
- Single Family
- Sq.Ft.:
- 4,998
- Status:
- Active
- Beds:
- 5
- Lot size:
- 0.18 Acres
- Year built:
- 2019
- Baths:
- 5.00
- MLS#:
- 6251392
- Subdivision:
- Crystal Valley Ranch
ADDITIONAL INFORMATION
Gorgeous 5br/4.5ba Crystal Valley home in beautiful Carriage Hills has fantastic entertaining spaces, a large finished basement, and a fenced backyard with lush mountain views. On a cul-de-sac street, the covered porch opens to a stunning formal dining room. The gourmet kitchen looks toward the gorgeous custom entertainment wall in the oversized living room. A white mantle over the gas fireplace and white kitchen cabinetry contrast the dark wood flooring. Sleek quartz with subtle grey veining is on-trend. Gold and stainless accents highlight black light fixtures. Stainless double ovens, an oversized sink, and a 5-burner gas stovetop with rangehood offer beauty and functionality for the discerning chef. A butler’s pantry, wine cooler, and a walk-in pantry increase storage along with the plentiful kitchen pull-out drawers. At the end of the kitchen island, an eating area opens to the view-filled backyard. An office, powder room, mudroom, and gorgeous laundry room with wood counters and shelving, gold faucet and pulls, and a Kohler sink have access to the deep 3-car garage. Upstairs, the master suite enjoys mountain views. A spa-like bathroom with a soaking tub, dual sink vanity with marble counters, oversized shower with hexagon accent tiles, and walk-in closet is stunning. An additional 3 bedrooms and 2 bathrooms are located on the other side of a spacious loft and study area. The finished basement’s gem is the family room with an incredible wet bar with a fridge, pullout storage cabinets, gold hardware and lighting, and gleaming black hex tile flooring. Wired for a projector, the family room is flanked by a bedroom, full bath, and home gym. Home security, two AC systems, and the smart sound system, lights, and thermostats offer the latest technology. Community pool, fitness, trails, and playground are nearby. New Crystal Valley I-25 access and vibrant amenity development further increase the appeal of this fantastic Castle Rock home.
- Type:
- Single Family
- Sq.Ft.:
- 3,936
- Status:
- Active
- Beds:
- 5
- Lot size:
- 0.29 Acres
- Year built:
- 1982
- Baths:
- 4.00
- MLS#:
- 5056260
- Subdivision:
- Oak Ridge
ADDITIONAL INFORMATION
Discover the exceptional charm of this uniquely designed home tucked away in the exclusive Oak Ridge community just minutes from downtown Castle Rock. Positioned on a generous corner lot with lush landscaping and natural boulders, this residence offers seclusion and stunning views from its numerous decks (one off the master bedroom) and is conveniently located directly across from the private community pool and sports court and walking distance to South Ridge Elementary School. This 3,936 square foot house offers 5 total bedrooms of generous size and 3 1/2 baths. Enjoy the cozy ambiance of wood-burning stoves in both the living room and the basement rec room, and take in the impressive wood beams in the vaulted ceiling of the living area. On the main level there is a modern kitchen with granite counter tops. Convenience is paramount with an upstairs laundry room just outside the master suite and 2 bedrooms. The basement being an optional rental space with 2 bedrooms, mother-in-law kitchen, full bathroom, separate laundry and walkout on two sides. There are 2 A/C units and 2 furnaces, a set for the main level and a set for the basement. The backyard provides a new concrete walkway and a shed.
Andrea Conner, Colorado License # ER.100067447, Xome Inc., License #EC100044283, [email protected], 844-400-9663, 750 State Highway 121 Bypass, Suite 100, Lewisville, TX 75067

The content relating to real estate for sale in this Web site comes in part from the Internet Data eXchange (“IDX”) program of METROLIST, INC., DBA RECOLORADO® Real estate listings held by brokers other than this broker are marked with the IDX Logo. This information is being provided for the consumers’ personal, non-commercial use and may not be used for any other purpose. All information subject to change and should be independently verified. © 2024 METROLIST, INC., DBA RECOLORADO® – All Rights Reserved Click Here to view Full REcolorado Disclaimer
Castle Rock Real Estate
The median home value in Castle Rock, CO is $670,000. This is lower than the county median home value of $722,400. The national median home value is $338,100. The average price of homes sold in Castle Rock, CO is $670,000. Approximately 76.03% of Castle Rock homes are owned, compared to 21.09% rented, while 2.89% are vacant. Castle Rock real estate listings include condos, townhomes, and single family homes for sale. Commercial properties are also available. If you see a property you’re interested in, contact a Castle Rock real estate agent to arrange a tour today!
Castle Rock, Colorado has a population of 71,037. Castle Rock is more family-centric than the surrounding county with 48.88% of the households containing married families with children. The county average for households married with children is 42.97%.
The median household income in Castle Rock, Colorado is $121,388. The median household income for the surrounding county is $127,443 compared to the national median of $69,021. The median age of people living in Castle Rock is 35.7 years.
Castle Rock Weather
The average high temperature in July is 85.5 degrees, with an average low temperature in January of 18.6 degrees. The average rainfall is approximately 18.6 inches per year, with 78.3 inches of snow per year.
