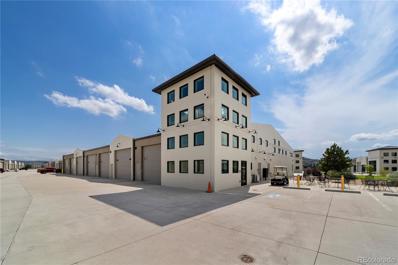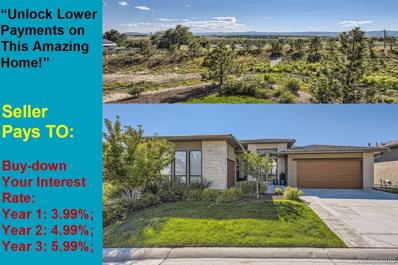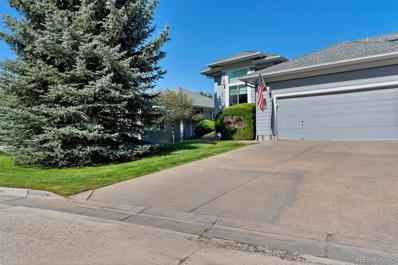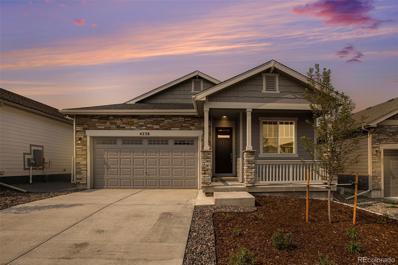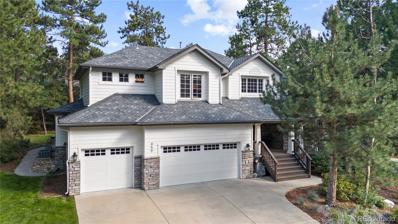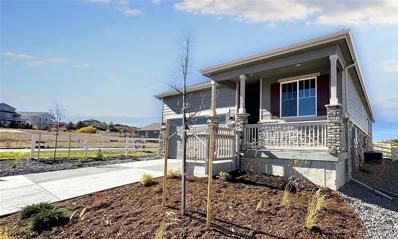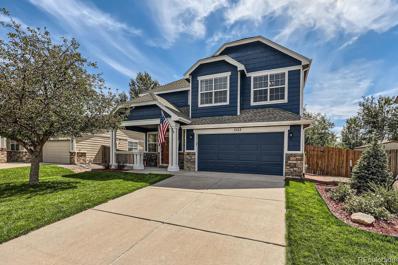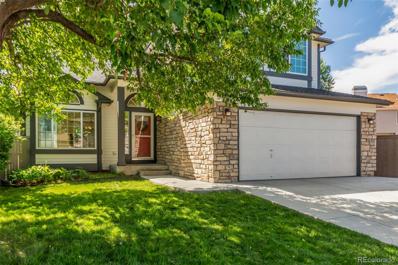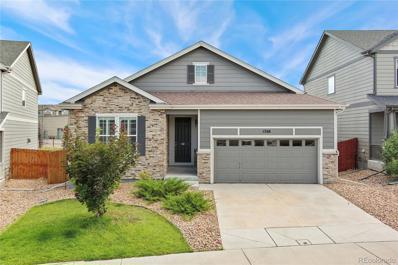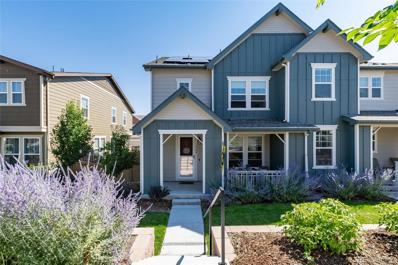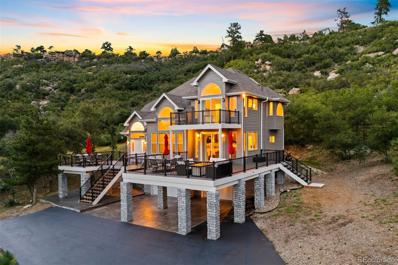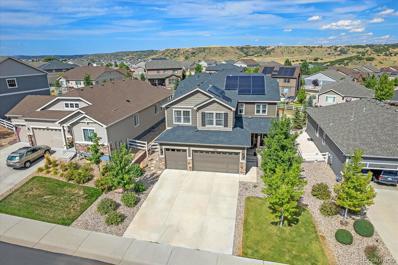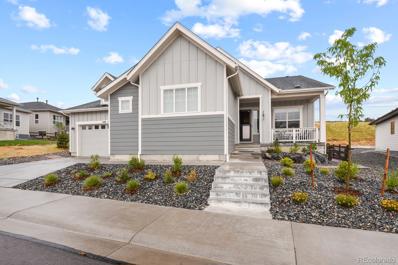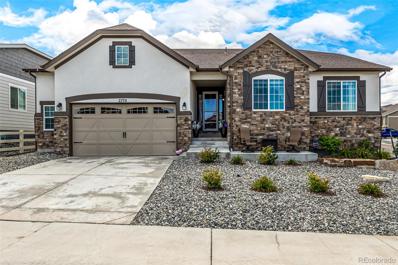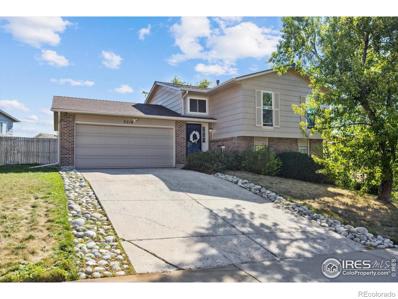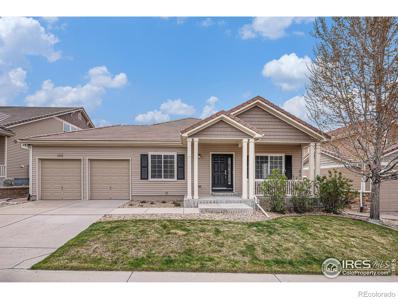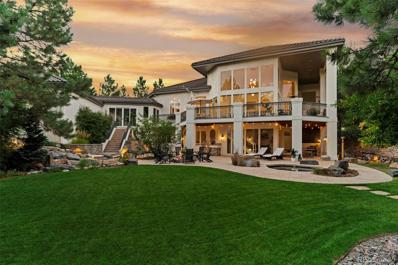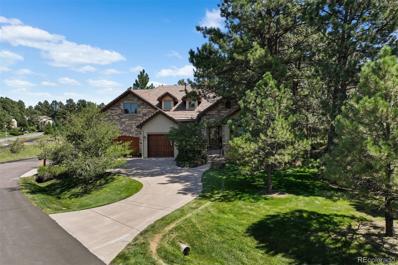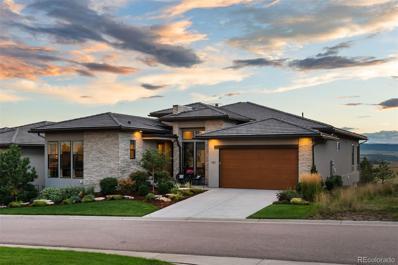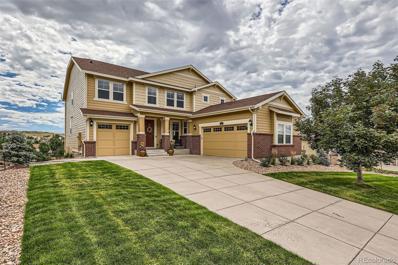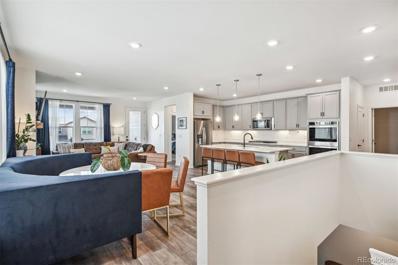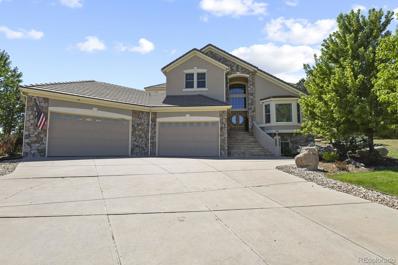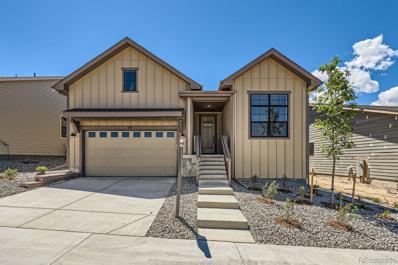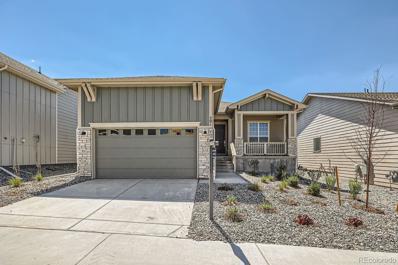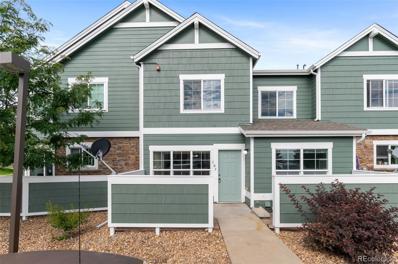Castle Rock CO Homes for Rent
- Type:
- Industrial
- Sq.Ft.:
- 1,138
- Status:
- Active
- Beds:
- n/a
- Year built:
- 2019
- Baths:
- MLS#:
- 4544755
ADDITIONAL INFORMATION
This garage condo is in great shape and ready for move in ready! Bring all your cars, RVs, and your imagination! Each unit is setup for more than just storage. With plenty of space, power, light, heat and water in every unit, these facilities are all about whatever "the project", means to you, from vehicles, to hobbies, to work projects. The convenience of a sink with hot water and hose hook-up in the unit allows you to easily wash hands and keep things clean. In addition, the Owner's Exclusive Clubhouse offers additional opportunities for meetings, parties and events even beyond the freedom that your own large, private, custom garage provides. The possibilities for this unit and beyond is endless!
$1,975,000
1192 Lost Elk Loop Castle Rock, CO 80108
- Type:
- Single Family
- Sq.Ft.:
- 4,232
- Status:
- Active
- Beds:
- 4
- Lot size:
- 0.17 Acres
- Year built:
- 2021
- Baths:
- 4.00
- MLS#:
- 6077972
- Subdivision:
- Castle Pines Village
ADDITIONAL INFORMATION
* PRICE DROP!!! MOTIVATED SELLER * "Seller Offers to Buy Down Your Interest Rate on This Amazing Home!” Seller Offers credit to Buy-down Your Interest Rate: Year 1: 3.99%; Year 2: 4.99%; Year 3: 5.99%; “Unlock Lower Payments!" "Secure a Lower Monthly Payment on this Dream Home!" *** Stunning Corner LOT, NO Neighbors on One side, Backs To Open With Mountain Views in Village at Castle Pines *** Experience luxury living in this exquisite 4-bedroom, 4-bathroom single-family home, nestled in the prestigious Village at Castle Pines neighborhood. This beautifully designed residence offers a perfect blend of elegance and functionality, featuring a main-level office and an attached two-car garage, plus an additional garage for added convenience. Step inside to discover a thoughtfully laid-out floor plan, where every room is designed to take advantage of the stunning mountain views. The spacious family room opens onto a patio deck, providing the perfect spot for morning coffee or evening relaxation while soaking in the breathtaking scenery. The home is set on a garden level basement with meticulously maintained and beautifully landscaped yard, creating a peaceful outdoor retreat that enhances the living experience with hosting a barbecue, gardening, or just lounge under the sky. With its prime location, incredible mountain views, and well-appointed features, this Village at Castle Pines home is a rare find that offers the perfect balance of luxury, comfort, and natural beauty. Don’t miss your chance to make this extraordinary property your own. Come see what living in Castle Pines Village has for you. Low maintenance and all the amenities of the Village with a corner lot. Schedule your showing. Located within proximity to the Castle Pines Golf Club course. Within walking distance to restaurants, shops, a private adult gym pool, and sports complex featuring another pool, pickle ball and tennis courts, and an entertainment pavilion.
- Type:
- Townhouse
- Sq.Ft.:
- 2,919
- Status:
- Active
- Beds:
- 3
- Year built:
- 1996
- Baths:
- 3.00
- MLS#:
- 4882227
- Subdivision:
- Players Club Villas Twnhs
ADDITIONAL INFORMATION
Welcome Home! Step into your Ranch Style Sanctuary of Light and Comfort! This impeccably maintained 3-bedroom + bonus room, 3 full-bathroom home features an open floor plan, oversized skylights, main floor laundry, soaring vaulted ceilings that gleam under the abundant natural light pouring through the newer windows. The remote-controlled window treatments perfectly capture the sunlight, framing the majestic Plum Creek Golf Course—a truly breathtaking delight for all to enjoy. The open kitchen offers sleek granite countertops including a breakfast bar, an abundance of cabinets, hardwood flooring, and sparkling stainless steel appliances. Other major appliances include newer HVAC unit and Water Heater, new Smart Thermostat with transferrable warranty through Tipping Hat. In the finished basement, you will find a good size bedroom, full size bathroom and plenty of storage space. The spacious and bright walk-out basement also includes a bonus room ready to be used as a home office, non-conforming 4th bedroom, playroom or craft room. Plum Creek Players Club Villas is among the most acclaimed and desirable townhome communities in the Castle Rock area. It features breathtaking views, great schools, golf course community, pool, easy maintenance free living close to downtown and shopping.
- Type:
- Single Family
- Sq.Ft.:
- 2,994
- Status:
- Active
- Beds:
- 4
- Lot size:
- 0.11 Acres
- Baths:
- 3.00
- MLS#:
- 7494776
- Subdivision:
- Crystal Valley Ranch
ADDITIONAL INFORMATION
Public Remarks: Discover your future home in the desirable Crystal Valley Ranch! This brand-new construction, set to be completed in 2025, offers 4 bedrooms and 3 bathrooms, along with a stunning main room featuring vaulted ceilings that enhance the open, airy feel. The spacious walk-out basement provides endless possibilities for entertaining or creating a personal retreat. With lovely views and a peaceful setting, this home is designed for modern living and comfort. Don’t miss the chance to be the first to own this exceptional property!
$1,350,000
459 Lorraway Drive Castle Rock, CO 80108
- Type:
- Single Family
- Sq.Ft.:
- 4,796
- Status:
- Active
- Beds:
- 4
- Lot size:
- 0.48 Acres
- Year built:
- 1997
- Baths:
- 5.00
- MLS#:
- 6931813
- Subdivision:
- Castle Pines Village
ADDITIONAL INFORMATION
Indulge in comfortable elegance within the sought-after Castle Pines Village on a beautiful corner lot with tons of windows surrounded by trees and nature. This 4-bed, 5-bath haven features high-end renovations and designer finishes that exude sophistication. The updated kitchen boasts custom cabinetry and quartz countertops, complemented by a premium Wolf double oven, range, hood, microwave, and Sub-Zero refrigerator. Entertain effortlessly in the expansive great room featuring a custom gas fireplace, soaring vaulted ceilings and abundant natural light from the grand windows offering Colorado views throughout every season. Summertime light and nature beckon through the windows while the magical wintertime makes it feel like you are living in your very own snow globe. Retreat to the expansive main floor master suite with a spa-like bathroom and its own cozy gas fireplace. Upstairs, find a loft and two additional bedrooms with ensuite bathrooms. The finished garden level basement offers a wet bar, plenty of entertaining space, and another bedroom with a full bath. Outside, enjoy gatherings on the stamped concrete patio - including hot tub - and enjoy the serenity and privacy of nearly half an acre surrounded by mature trees. The privacy and flat lot make it the perfect gathering spot for kids or pets to roam. The Village at Castle Pines in known for its countless amenities such as 24-hour security, a fitness center, clubhouse, golf course, pools, and tennis courts and more. Welcome home to the lifestyle you desire!
- Type:
- Single Family
- Sq.Ft.:
- 2,592
- Status:
- Active
- Beds:
- 3
- Lot size:
- 0.13 Acres
- Year built:
- 2024
- Baths:
- 2.00
- MLS#:
- 4675879
- Subdivision:
- Crystal Valley Ranch
ADDITIONAL INFORMATION
Welcome to Your Dream Home in Crystal Valley Ranch's Rhyolite Ranch Community! This stunning single-family home is nestled in the heart of Crystal Valley Ranch, within the exclusive 55+ active adult community of Rhyolite Ranch. Designed for comfort, convenience, and style, this home offers a perfect blend of modern amenities and serene living. Step inside to find an open-concept layout with a spacious living area and a cozy dining space, perfect for entertaining. The primary suite is a true retreat, featuring a luxurious en-suite bathroom and a generous walk-in closet. Enjoy the Colorado sunshine on your private patio, overlooking beautifully landscaped grounds. This home is just steps away from community amenities, including a fitness center, swimming pool, and miles of scenic walking trails. Whether you're relaxing at home or participating in one of the many community activities, Rhyolite Ranch offers a vibrant lifestyle tailored to active adults. Experience the best of low-maintenance living in a community designed with you in mind. Don’t miss your chance to call this beautiful house your new home!
- Type:
- Single Family
- Sq.Ft.:
- 1,916
- Status:
- Active
- Beds:
- 3
- Lot size:
- 0.16 Acres
- Year built:
- 2001
- Baths:
- 3.00
- MLS#:
- 6324167
- Subdivision:
- Founders Village
ADDITIONAL INFORMATION
ASK ABOUT BUYERS INCENTIVES! Welcome Home to Your Beautiful 2-Story Retreat in Founders Village! From the moment you pull into the driveway, you'll feel the pride of ownership showcased by the meticulously maintained lawn, visible from your inviting covered front porch. Step inside the vaulted, 2-story great room, where updated flooring, abundant natural light, and a cozy fireplace greet you warmly. This space flows seamlessly into the family room, dining area, and kitchen, creating the perfect layout for both daily living and entertaining. A sliding glass door off the dining area extends your living space to the fully fenced backyard oasis. Newly landscaped with lush plants, lighting, and a spacious patio, it's the perfect spot for gatherings or quiet evenings outdoors. Recently updated Furnace, AC and water heater! Upstairs, the loft offers ample built-in shelving, providing a versatile space for work or relaxation. The spacious primary suite leads to a full bathroom and a walk-in closet with newly built-in shelving. The second and third bedrooms are generously sized with ample closet space, complemented by an additional full bathroom on the second floor. Recent updates including fresh exterior paint, a newer roof. Furnace, AC, and water heater only 2 years old and an updated landscaped backyard with a garden ensure that this home is ready for immediate move in to Welcome you HOME!
- Type:
- Single Family
- Sq.Ft.:
- 2,953
- Status:
- Active
- Beds:
- 4
- Lot size:
- 0.14 Acres
- Year built:
- 1994
- Baths:
- 4.00
- MLS#:
- 4684951
- Subdivision:
- The Meadows
ADDITIONAL INFORMATION
Discover the charm of this beautifully updated two-story home, now available and ready to impress! The property showcases a mature landscape with a shade tree, stone accents, and a spacious 2-car garage. The interior exudes a refined appeal with its tall ceilings, large windows, elegant archways, bamboo wood flooring, and a welcoming living room. The formal dining room, adorned with a decorative chandelier and designer paint, sets the scene for memorable feasts. You'll be embraced by a warm and inviting family room, creating the perfect setting for unforgettable moments with your loved ones. It boasts built-in shelves, a cozy fireplace, and sliding glass doors that blend indoor and outdoor living seamlessly. The kitchen is a chef's dream, outfitted with stainless steel appliances, granite counters, a stylish tile backsplash, recessed lighting, and abundant white cabinetry. The kitchen's centerpiece is a prep island with a butcher block counter, perfect for meal preparation, and a convenient pantry. Venture upstairs to find sizable bedrooms, including the primary suite, which offers vaulted ceilings, a chic remodeled ensuite with dual sinks, a soaking tub, a step-in tiled shower, and a spacious walk-in closet. The finished basement provides an expansive bonus room with carpeting and a full bathroom, ideal for an entertainment area, hobby space, or fifth bedroom. The backyard is a private oasis presenting a perfect space for relaxation or outdoor activities. It is complete with a tranquil deck, lush greenery, and a storage shed. Don't let this one get away. This value will not disappoint!
- Type:
- Single Family
- Sq.Ft.:
- 1,945
- Status:
- Active
- Beds:
- 4
- Lot size:
- 0.15 Acres
- Year built:
- 2016
- Baths:
- 2.00
- MLS#:
- 6042598
- Subdivision:
- Plum Creek Ridge At Castle Rock
ADDITIONAL INFORMATION
This incredible ranch home in the desirable Plum Creek Ridge at Castle Rock offers a spacious and comfortable living experience. The grand open floor plan is accentuated by beautiful hardwood floors, high ceilings, and plantation shutters, creating a bright and airy atmosphere with great natural light and recessed lighting in every room. The chef-worthy kitchen features quartz countertops, ample espresso wood cabinetry, stainless steel appliances, a walk-in pantry, and a center eat-in island. A door off the kitchen leads to a covered backyard deck, perfect for al fresco dining, rain or shine. The cozy living room is centered around a fireplace with a striking glass subway tile surround, providing a warm and inviting space for relaxation. The home includes four main-level bedrooms, including a primary retreat with a coffered ceiling and a luxurious 5-piece en-suite bath. The full unfinished garden-level basement offers plenty of potential for customization. Outside, the easy-maintenance private backyard and covered porch provide a peaceful retreat. Recent updates include a backyard fence (2017), humidifier (2017), window treatments (2017), and Elfa shelves in the laundry room (2018). With low HOA fees, this home offers a hassle-free living experience. Located just steps away from Castle Rock's premier Plum Creek Golf Course, with easy access to I-25, Douglas County Fairgrounds, and downtown attractions, this move-in-ready gem is in a convenient and sought-after location.
- Type:
- Single Family
- Sq.Ft.:
- 1,815
- Status:
- Active
- Beds:
- 3
- Lot size:
- 0.08 Acres
- Year built:
- 2020
- Baths:
- 3.00
- MLS#:
- 8147334
- Subdivision:
- The Meadows
ADDITIONAL INFORMATION
Gorgeous lock and leave paired home in The Meadows of Castle Rock. This floor plan has many upgrades throughout that are sure to leave you in AWE !! On the main floor you will be invited in by the engineered hardwood throughout the main floor and high ceilings. The main floor office offers you a quiet place to work. Upstairs you will enter into a large loft space, 2 larger secondary bedrooms, laundry space and primary suite. The primary suite offers the privacy you have been looking for away from the additional bedrooms. Outside the newer trex decking and artificial turf makes the space maintenance free and easy to enjoy. There are leased solar panels to go with the property . Buyer to assume lease approx payment is $100 per month. This will replace the cost of Xcel. Additional upgrades the seller has done, professionally landscaped back yard with trex deck, blinds throughout the home, upgraded fireplace, humidifier, storm door, upgraded stair railing and ceiling fans installed. Information provided herein is from sources deemed reliable but not guaranteed and is provided without the intention that any buyer rely upon it. Listing Broker takes no responsibility for its accuracy and all information must be independently verified by buyers.
$1,695,000
5118 N Lariat Drive Castle Rock, CO 80108
- Type:
- Single Family
- Sq.Ft.:
- 2,860
- Status:
- Active
- Beds:
- 4
- Lot size:
- 2.68 Acres
- Year built:
- 1991
- Baths:
- 4.00
- MLS#:
- 7779245
- Subdivision:
- Happy Canyon
ADDITIONAL INFORMATION
Nestled into a soaring cliffside with unobstructed, panoramic mountain views, this fully remodeled 4 bed 4 bath 4-H dream come true perfectly marries modern luxury with the natural tranquility of its singular setting. Situated on almost 3 ACRES of flat, buildable land, this private home offers a Colorado retreat with unparalleled, peaceful surroundings just minutes from I-25, the chance to store your RV and boat on site, and the freedom to do what you want on the property like: archery, gardening, biking, beekeeping, hunting, ziplining, & sledding. An entry foyer ushers you to a comfortable great room with high ceilings, 2-sided fireplace, and large windows showcasing the stunning mountain views. The kitchen is newly remodeled with cliffside and mountain views. The dining room, family room, and breakfast nook create a fluid space for gatherings that adds a touch of elegance and warmth. The main level extends outdoors in a way that makes you want to press pause for the day and spend as much time as possible outside. The huge deck, perfect for entertaining and wildlife viewing, is an ideal space to enjoy the all-season indoor outdoor Colorado lifestyle you’ve always craved. A newly remodeled and expanded 3/4 bath + laundry room finish off the main level. On the upper floor, the primary bedroom features a private deck with impressive mountain views, 2 walk-in closets, and en-suite bath. 2 more bedrooms on the upper level with a shared bathroom offer ample space and privacy. The lower level is a perfect multi-generational living option with direct access to the garage. Highlights include a rec room, 4th bedroom, and bathroom. Additional details include newly refinished floors, new light fixtures, high-quality doors, trim work, cabinetry, central air, newly paved driveway, garage with an epoxy-sealed floor, and much more. When you combine the incomparable features of this home and lot, you’ve finally found a residence that defines the word “haven” in its purest form.
- Type:
- Single Family
- Sq.Ft.:
- 4,881
- Status:
- Active
- Beds:
- 5
- Lot size:
- 0.17 Acres
- Year built:
- 2016
- Baths:
- 4.00
- MLS#:
- 9011655
- Subdivision:
- Crystal Valley Ranch
ADDITIONAL INFORMATION
Welcome to this stunning two-story home with over 4,000 sq. ft. of luxurious living space, this residence offers an ideal blend of comfort and elegance. This home has a solar package that is paid in full and tons of upgrades throughout the home. The main level features an open floor plan with a spacious living area, a gourmet kitchen, a bright and airy sunroom, and a bedroom/office with custom built in cabinets. Upstairs, you’ll find four generously sized bedrooms, including a luxurious master suite, laundry, and large, spacious loft. The finished basement is an entertainer’s dream, complete with a custom bar and a state-of-the-art theater room. Outside you have a fire pit for those chilly evenings, greenspace between neighbors, and situated in a desirable neighborhood, close to shopping, schools, walking trails and more.
- Type:
- Single Family
- Sq.Ft.:
- 2,719
- Status:
- Active
- Beds:
- 2
- Lot size:
- 0.23 Acres
- Year built:
- 2023
- Baths:
- 3.00
- MLS#:
- 6149423
- Subdivision:
- Montaine
ADDITIONAL INFORMATION
Better than new! This Toll Brothers ranch home, with considerable upgrades, still competes with builder's pricing. Start with a truly usable low maintenance backyard, includes an extended patio area with gas line for grill and fire pit, paver walkways on both sides of the home, dog area, planting beds with trees, bushes, perennials and fencing. A custom entertainment bar in the great room, Subzero wine refrigerator, cabinets and sink, makes this home an entertainer’s dream come true. A gourmet kitchen, extra large center island, custom built coffee bar. Pullouts in all lower cabinets, Thermador microwave drawer and Cove dishwasher were added features to make this an amazing kitchen that will stand the test of time. The primary bedroom suite boasts a spacious walk-in closet with built ins for maximum use, including drawers and laundry bins. Additional upgrades include, Hunter Douglas window coverings, most are motorized. The Regency at Montaine is a 55+ community has a Colorado resort style clubhouse that includes a fitness center, pool, tennis and pickle ball courts. Close to shopping, restaurants, hiking and biking trails. Conveniently located 5 minutes south from Downtown Castle Rock, This home makes living easy!
- Type:
- Single Family
- Sq.Ft.:
- 2,421
- Status:
- Active
- Beds:
- 3
- Lot size:
- 0.2 Acres
- Year built:
- 2021
- Baths:
- 3.00
- MLS#:
- 6613253
- Subdivision:
- Crystal Valley Ranch
ADDITIONAL INFORMATION
Contingency Offer Under Contract. Bring Your Buyers! Updates throughout with top of the line landscaping! As you enter, you’ll immediately notice the 9’ ceilings and 8’ doorways elegant and wide entry way with laminate wood flooring throughout the entire home. The main level features a spacious home office with frosted glass and wood doors ideal for remote work or study, as you enter the living area to discover a thoughtfully designed layout that seamlessly blends modern amenities with charm. The spacious living areas are perfect for both everyday living and hosting guests. The kitchen is a chef's dream, boasting high-end stainless-steel appliances, a large island perfect for casual dining with room for four barstools and plenty of counter space, elegant cabinetry and large pantry. complete with a gas fireplace. The luxurious primary suite is a serene retreat with a large ceiling fan, a luxurious en-suite bathroom with dual sinks and a spa-like shower and very generous walk-in closet. The additional two bedrooms are very appealing as they are separate from the Primary suite. Imagine enjoying sunny days and starry nights on the low-maintenance artificial grass, perfect for lounging and play in your backyard. The grill station is ready for your culinary adventures, while the pergola with a fire pit invites you to unwind and create lasting memories. Mature trees add a touch of nature and privacy to this outdoor haven. This 3-bed/3-bath home that spans an impressive 2,421 square feet main level living and 2421 square feet of unfinished basement to make your own with rough in plumbing already in place, offering ample space for relaxation and entertainment. Situated on an 8,625-square-foot corner lot, this home offers the perfect balance of indoor and outdoor living. One Year Home Warranty Included with purchase. All appliances, included Refrigerator, Gas Oven (220V behind Oven as well), Washer, Dryer). You do not want to miss this opportunity!
- Type:
- Single Family
- Sq.Ft.:
- 1,508
- Status:
- Active
- Beds:
- 3
- Lot size:
- 0.13 Acres
- Year built:
- 1985
- Baths:
- 2.00
- MLS#:
- IR1017432
- Subdivision:
- Baldwin Park
ADDITIONAL INFORMATION
Welcome to your future home in the Baldwin Park community of Castle Rock, Colorado! This delightful bi-level residence offers a blend of comfort and style, perfect for a range of lifestyles. This home features three inviting bedrooms and two bathrooms, including an expansive garden-level basement primary bedroom that offers privacy and versatility. With family rooms both upstairs and downstairs, there's plenty of space for relaxation and entertainment. The kitchen boasts a convenient counter top overlooking the family area making it easy to gather with loved ones or enjoy casual meals. Step into the large front yard, providing ample space for outdoor activities and creative landscaping. At the rear, you'll discover a spacious deck with stunning mountain views-ideal for relaxing and enjoying the serene Colorado landscape. Conveniently located, this property is just a short drive to the Castle Rock Factory Outlets, shopping, and dining, providing all the amenities you need within easy reach. Don't miss out on this opportunity to make this charming house your home.(Roof replaced in 2022 and Water Heater in 2023)
- Type:
- Single Family
- Sq.Ft.:
- 4,908
- Status:
- Active
- Beds:
- 5
- Lot size:
- 0.16 Acres
- Year built:
- 2006
- Baths:
- 3.00
- MLS#:
- IR1017351
- Subdivision:
- The Meadows
ADDITIONAL INFORMATION
Stunning 5 bedroom, 3 bath ranch located in The Meadows! Open floor plan, large chef kitchen with kitchen island, gas stove, and double ovens, and large formal dining room! Finished basement with wet bar that leads to WALK OUT BASEMENT! Walk in closets for every bedroom! Relax in the evenings on the HUGE deck overlooking the open space. Amazing views!! Call for your showing today!
$3,000,000
701 Golf Club Drive Castle Rock, CO 80108
- Type:
- Single Family
- Sq.Ft.:
- 6,783
- Status:
- Active
- Beds:
- 6
- Lot size:
- 1.03 Acres
- Year built:
- 1999
- Baths:
- 7.00
- MLS#:
- 8272623
- Subdivision:
- Castle Pines Village
ADDITIONAL INFORMATION
Situated along the hole 3 fairway of the prestigious Golf Club in the Village at Castle Pines, this expansive 6-bedroom, 7-bathroom home offers the perfect blend of luxury and comfort. The residence features a private putting green, sun-drenched interiors, and wrap-around balconies and patios that showcase breathtaking golf course and mountain views. A grand circular driveway greets you, framed by majestic old-growth pines, leading to an elegant and private retreat. The home also boasts a beautiful private front gated courtyard with a striking water feature. Upon entering, you'll be captivated by the open floor plan designed for entertaining, with soaring ceilings, refined French oak hardwood floors, and floor-to-ceiling windows that bathe the space in natural light. The recently updated gourmet kitchen is a chef’s dream, featuring custom cabinetry, top-of-the-line appliances, a walk-in pantry, and direct access to the outdoor deck. Adjacent is an inviting living area with a fireplace, perfect for gatherings, and a main floor dining room with a brand-new light fixture that adds a touch of sophistication. The vaulted master suite offers a peaceful escape with stunning treetop views, an updated tile fireplace, and a luxurious en-suite bath with a steam shower. The walk-out lower level is ideal for both family living and entertaining, boasting a game room, home gym, and a tiered seating theater complete with a full wet bar and custom built-in screen equipment. This level seamlessly flows to your outdoor sanctuary, where you can enjoy a stone fire pit, an additional fire feature near the spa, an outdoor kitchen with a built-in grill, and multiple water features, including a waterfall with a pond. Additional features include en-suite guest bedrooms, walk-in closets, storage room, a double-door study with a hidden safe, a 3-car garage, miles of walking trails, community pool/clubhouse, world-class golf and so much more. This home offers a truly exceptional lifestyle.
$2,110,000
5271 Red Pass Lane Castle Rock, CO 80108
Open House:
Sunday, 11/17 12:00-3:00PM
- Type:
- Single Family
- Sq.Ft.:
- 4,773
- Status:
- Active
- Beds:
- 4
- Lot size:
- 0.32 Acres
- Year built:
- 2006
- Baths:
- 5.00
- MLS#:
- 4687643
- Subdivision:
- Castle Pines Village
ADDITIONAL INFORMATION
Stunning remodel in the highly sought-after Red Pass enclave of the Village Lake area in The Village at Castle Pines. This home has been completely remodeled & updated over the last couple years including a brand new kitchen, a dreamy master bath, new bathrooms, all new paint, chic new wall coverings, new flooring, floor to ceiling fireplace detail, new fixtures, landscaping, plus more! This home is very spacious with a main floor master, 2 bedrooms up, plus a lower level retreat/entertaining area. The outdoor living spaces include an enclosed front entrance, and a peaceful backyard retreat with a gas fireplace, perfect for year round enjoyment. Smoke free & pet free.
$2,100,000
1187 Lost Elk Loop Castle Rock, CO 80108
- Type:
- Single Family
- Sq.Ft.:
- 4,430
- Status:
- Active
- Beds:
- 4
- Lot size:
- 0.16 Acres
- Year built:
- 2019
- Baths:
- 4.00
- MLS#:
- 7978039
- Subdivision:
- Castle Pines Village
ADDITIONAL INFORMATION
If you’re searching for sweeping mountain views and unparalleled luxury, you’ve found it at this picture perfect 4 bed 4 bath residence that seamlessly blends elegance with functionality. On entry, the great room beckons with a NanaWall opening to Pikes Peak - Longs Peak views, an entire floor-to-ceiling tiled wall, and a 65" linear fireplace. The kitchen is stylishly outfitted with Sub-Zero and Wolf appliances. Thoughtfully designed, it further offers ample storage, a Sub-Zero wine fridge, walk-in pantry and coffee bar, all accented by quartz countertops. The amply sized dining room opens to an expansive covered deck with panoramic mountain views, tongue and groove ceiling, automated sunshade, and outdoor fireplace. The large, view-inspired primary suite offers a spacious custom closet and spa-like en suite bathroom with dual vanities, oversized soaking tub, enormous shower, and 4-sided floor-to-ceiling tiled walls. A rare feature, a separate main level guest suite with large bedroom, attached bonus room, and en suite bath is perfect for multi-generational living. A spacious glass-sided office, laundry room, and powder room finish the main level. The walkout lower level features enviable additional living space including a media room, recreation room complete with custom wet bar, 2 bedrooms, bathroom, and unfinished space to expand. The fully covered lower patio opens to a synthetic turf lawn, tranquil water feature, and Bullfrog hot tub. Offering indoor outdoor living at its best and located in the coveted, gated Village at Castle Pines community, this residence features more upgrades than can be described here and must be seen to be fully appreciated. Within walking distance to restaurants, shops, a private adult gym pool, and sports complex featuring another pool, pickleball and tennis courts, and an entertainment pavilion, this highly sought after lock and leave home offers everything you could ever want in a custom residence.
- Type:
- Single Family
- Sq.Ft.:
- 3,829
- Status:
- Active
- Beds:
- 5
- Lot size:
- 0.27 Acres
- Year built:
- 2013
- Baths:
- 5.00
- MLS#:
- 8658207
- Subdivision:
- Crystal Valley Ranch
ADDITIONAL INFORMATION
Fantastic Views! Almost every room has a view of the mountains that range from Pike’s Peak to the Indian Peaks wilderness. Welcome to the stunning Lennar Prescott model, where luxury meets comfort in this expansive home featuring 5 bedrooms, 4.5 bathrooms, a game room/loft, a study, and a spacious 2-car garage and separate 1- car garage. . With 3,829 square feet of beautifully finished living space, a newer refrigerator, dishwasher, & upgraded exterior paint, this home is designed to impress at every turn. Inside, you’ll be captivated by the exquisite details, from the gleaming granite countertops and rich hardwood flooring to the sleek stainless steel appliances and elegant oil-rubbed bronze fixtures. The wrought iron railing adds a touch of sophistication, ensuring that every inch of this home exudes quality and style. Step out onto the extended covered deck and take in the breathtaking mountain views, a perfect spot to enjoy your morning coffee or dine al fresco. The large 1,842 square-foot unfinished walkout basement offers endless possibilities for additional living space, a home theater, or a personal gym, allowing you to customize it to suit your needs. This home is not just a place to live but a sanctuary you’ll never want to leave. With its thoughtful design and top-of-the-line finishes, the Lennar Prescott model is the perfect blend of luxury, comfort, and convenience, offering you the ultimate living experience.
- Type:
- Single Family
- Sq.Ft.:
- 2,747
- Status:
- Active
- Beds:
- 3
- Lot size:
- 0.11 Acres
- Year built:
- 2022
- Baths:
- 3.00
- MLS#:
- 3459842
- Subdivision:
- The Meadows
ADDITIONAL INFORMATION
**Open the door to be impressed!** This newer immaculate home is full of upgrades to live, entertain and love. This home offers the rare find of main floor living with the primary bedroom with en suite as well as laundry all on one floor. The open floor plan includes a gourmet kitchen complete with gas cook top, microwave, double oven, a large island with quartz countertops, new faucet, and upgraded cabinets, perfect for entertaining. This main floor also includes an office/den, additional bedroom and full bath, lots of storage and 2 lovely covered decks for taking in the magnificent Colorado sunrises and sunsets. The three bathrooms have also been updated all with quartz countertops, new under mounted sinks and faucets. There is a lot of room to spread out in this home which includes a spacious finished walkout basement, a large bedroom with walk in closet, full bath, a large multipurpose open space, as well as a large unfinished space for storage. For outdoor fun this home backs directly to several hiking/biking trails, is just over the hill from Phillip Miller park and amphitheater, and a quick 5 minute drive to downtown Castle Rock, home to many great restaurants and unique shops. Free concerts and family events all throughout the year and a membership to 2 large pools are just a few of the reasons to love this community. In the winter, this home includes the rare bonus of road, sidewalk, and driveway snow removal. This home is a must see, and with its minimal exterior maintenance lending itself as a potential for being a lock and leave property. This home is offered fully furnished, furniture and decor prices are negotiable. Beautiful and easy Colorado living!
- Type:
- Single Family
- Sq.Ft.:
- 5,343
- Status:
- Active
- Beds:
- 5
- Lot size:
- 1 Acres
- Year built:
- 2004
- Baths:
- 5.00
- MLS#:
- 5363414
- Subdivision:
- Castlewood Ranch
ADDITIONAL INFORMATION
Impeccably kept custom home on nearly an acre with easy access to Castle Rock. Nestled in the trees with beautiful views, the Perfect Colorado Backyard, and an amazing 4 car garage. Open, light and bright kitchen, with newer and upgraded stainless appliances, an oversized slab granite island, double ovens, a walk-in pantry, a gas cooktop, a stainless refrigerator, and newly sanded hardwood floors. Wet bar in the family room - perfect for entertaining. New carpet in the family room, office, and basement. Two water heaters, Dual AC and Whole House Fan. Tech Savvy House with a Wireless Alarm System, Blink Camera System, and Central Vac. Upstairs you will find the Primary Suite and Primary Bath along with 2 additional bedrooms, all with their own private bathrooms. Every bathroom has slab granite counters. There is a large Upstairs loft area with a 2nd wet bar. There are three gas log fireplaces in this home. Professionally finished basement with high ceilings, a game area, 2 more bedrooms or an additional office or craft room, and Pool Table (included). Incredible 5 car on-demand heated and insulated garage and workspace including WIFI garage doors, Side Lift garage door openers (no overhead), a HI LIFT garage door ready for a car lift (the door hugs the tall ceiling). The perfect, private Colorado backyard with full fencing, a wonderful perfectly working, pond-less waterfall, a gas firepit, hook-up for a gas grill, a DEK Drain system on the oversized Covered Patio, a stamped concrete patio and walkways, a newer HOTTUB (included), and perfect landscaping and flowers. Washer and Dryer included. Wonderful street in Castle Rock with great neighbors. Priced below appraised value.
- Type:
- Single Family
- Sq.Ft.:
- 2,065
- Status:
- Active
- Beds:
- 2
- Lot size:
- 0.15 Acres
- Year built:
- 2024
- Baths:
- 2.00
- MLS#:
- 8688342
- Subdivision:
- Montaine
ADDITIONAL INFORMATION
**Brand New Toll Brothers Home - Ready Now!** This stunning home boasts an expanded open-concept great room and dining area, complemented by 10-foot ceilings and 8-foot doors that create a spacious and airy feel throughout. The kitchen shines with stacked white cabinets, upgraded KitchenAid appliances, and light, bright finishes. An expanded unfinished basement offers endless potential for future customization. As part of our exclusive 55+ active adult community, enjoy our beautiful clubhouse! You'll have access to a fitness center, tennis and pickle ball courts, community pool, and numerous social activities. **Limited time financing incentives available!** Contact our sales representative for details. Don’t miss the chance to own a beautiful home in our vibrant, welcoming community.
- Type:
- Single Family
- Sq.Ft.:
- 1,714
- Status:
- Active
- Beds:
- 3
- Lot size:
- 0.13 Acres
- Year built:
- 2024
- Baths:
- 2.00
- MLS#:
- 3337297
- Subdivision:
- Montaine
ADDITIONAL INFORMATION
**Brand New Toll Brothers Home- Ready Now! Searching for the perfect ranch-style home? We have the answer with this tastefully designed, open concept floor plan. Nestle in for a cozy evening in front of a spectacular fireplace designed with gray slate. The kitchen, equipped with superb, neutral tone details and a spacious island is perfect to entertain family and friends. While outside on a private covered patio, experience some open space and views to the West. As part of our exclusive 55+ active adult community, enjoy the beautiful clubhouse, step out for a walk on our 13 miles of walking trails, join one of our social activities, or simply go for a swim. Your choices are endless!
- Type:
- Condo
- Sq.Ft.:
- 1,562
- Status:
- Active
- Beds:
- 3
- Year built:
- 2008
- Baths:
- 2.00
- MLS#:
- 3326855
- Subdivision:
- Sapphire Pointe
ADDITIONAL INFORMATION
**10k PRICE IMPROVEMENT & 5K SELLER CONCESSION TO BUYER for Closing Costs / Interest Rate Buydown** Welcome to Sapphire Pointe! This 2387 ft.² 3 Bedroom, 2 Bathroom - MAIN FLOOR PRIMARY - townhome located in the highly sought after Cutters Ridge @ Sapphire Pointe is only minutes to shopping, restaurants, and all Castle Rock has to offer! Spacious Primary Bedroom and Bathroom with large walk-in shower located on main level. Kitchen boasts granite countertops, stainless steel appliances and a huge Pantry. Upstairs features 2 additional Bedrooms, one with a large walk-in-closet, a full Bathroom, and a spacious Loft. A HUGE 825 sqaure foot Unfinished Basement has a "rough-in" for Bathroom, large Egress Window for tons of natural light & plenty of storage space. Finish it off and add to your living space! Detached garage is number 3E and steps to your front door. Borders Open Space with PRIME location less than 5 minutes to shopping, restaurants, parks, hiking trails, and I25!
Andrea Conner, Colorado License # ER.100067447, Xome Inc., License #EC100044283, [email protected], 844-400-9663, 750 State Highway 121 Bypass, Suite 100, Lewisville, TX 75067

The content relating to real estate for sale in this Web site comes in part from the Internet Data eXchange (“IDX”) program of METROLIST, INC., DBA RECOLORADO® Real estate listings held by brokers other than this broker are marked with the IDX Logo. This information is being provided for the consumers’ personal, non-commercial use and may not be used for any other purpose. All information subject to change and should be independently verified. © 2024 METROLIST, INC., DBA RECOLORADO® – All Rights Reserved Click Here to view Full REcolorado Disclaimer
Castle Rock Real Estate
The median home value in Castle Rock, CO is $670,000. This is lower than the county median home value of $722,400. The national median home value is $338,100. The average price of homes sold in Castle Rock, CO is $670,000. Approximately 76.03% of Castle Rock homes are owned, compared to 21.09% rented, while 2.89% are vacant. Castle Rock real estate listings include condos, townhomes, and single family homes for sale. Commercial properties are also available. If you see a property you’re interested in, contact a Castle Rock real estate agent to arrange a tour today!
Castle Rock, Colorado has a population of 71,037. Castle Rock is more family-centric than the surrounding county with 48.88% of the households containing married families with children. The county average for households married with children is 42.97%.
The median household income in Castle Rock, Colorado is $121,388. The median household income for the surrounding county is $127,443 compared to the national median of $69,021. The median age of people living in Castle Rock is 35.7 years.
Castle Rock Weather
The average high temperature in July is 85.5 degrees, with an average low temperature in January of 18.6 degrees. The average rainfall is approximately 18.6 inches per year, with 78.3 inches of snow per year.
