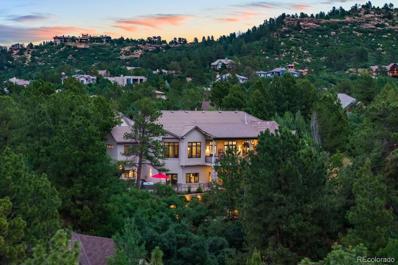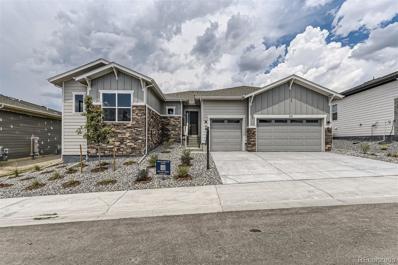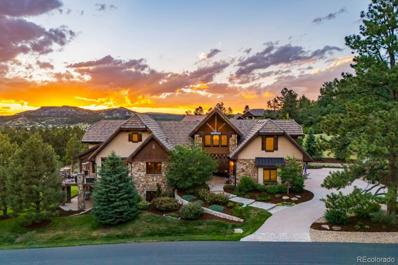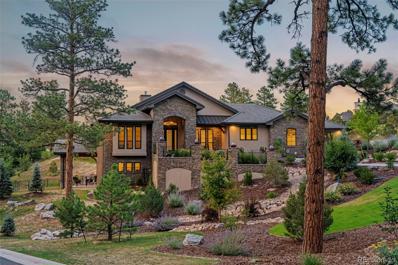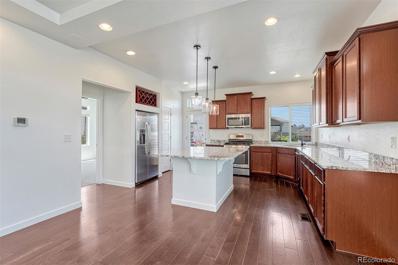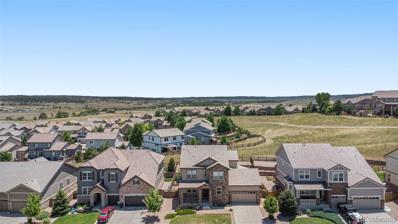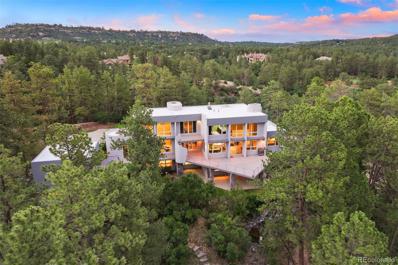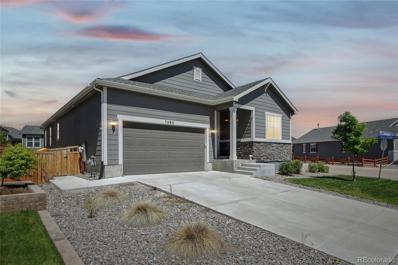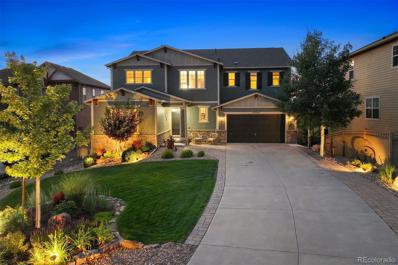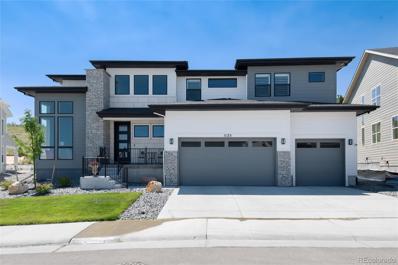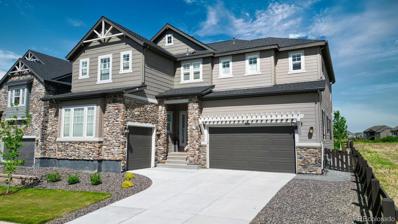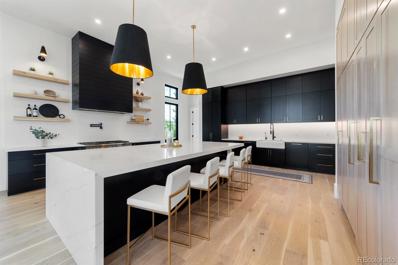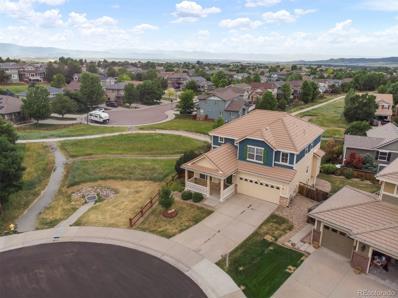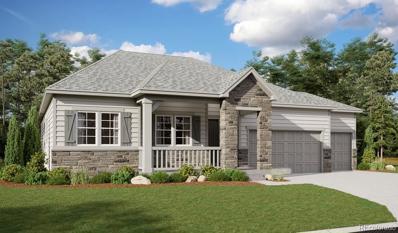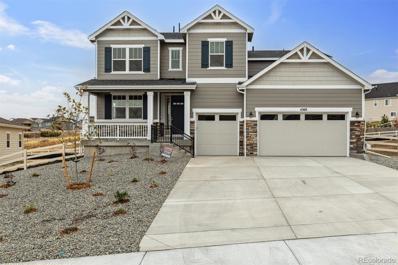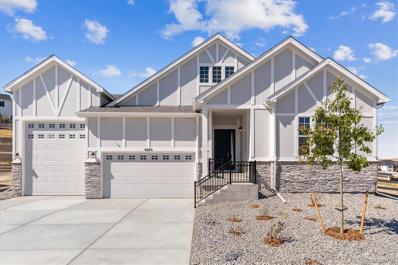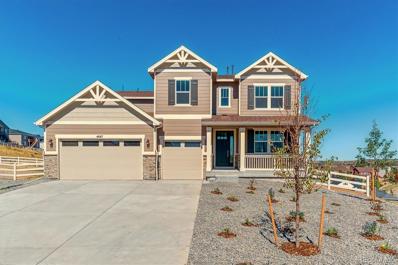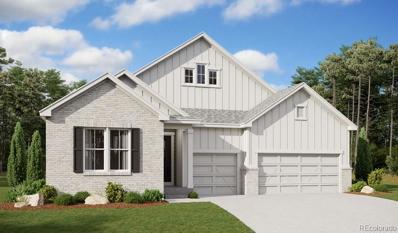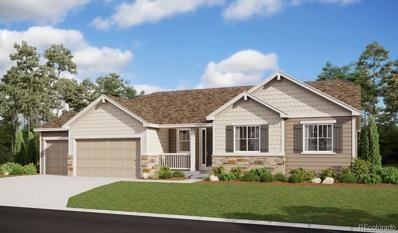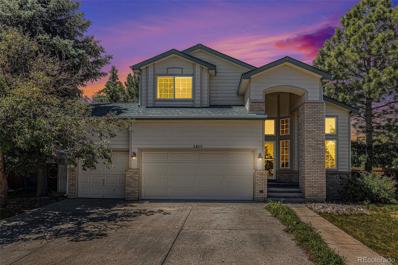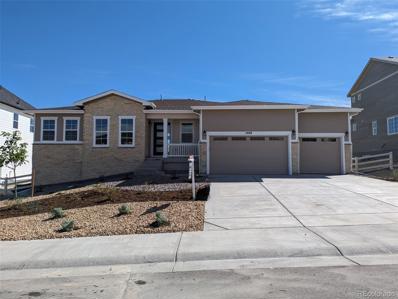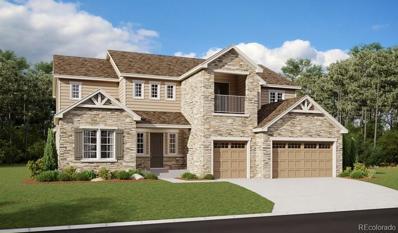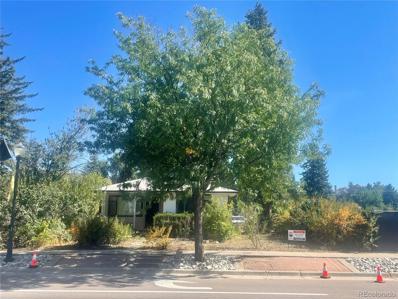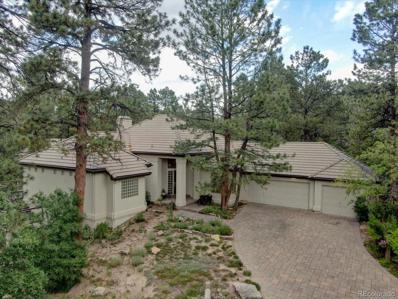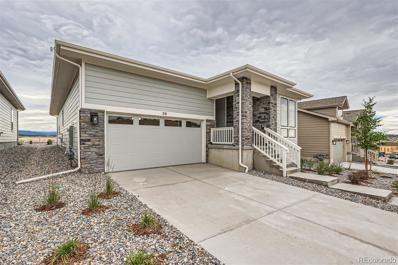Castle Rock CO Homes for Rent
$1,900,000
254 Lead Queen Drive Castle Rock, CO 80108
- Type:
- Single Family
- Sq.Ft.:
- 5,384
- Status:
- Active
- Beds:
- 4
- Lot size:
- 0.76 Acres
- Year built:
- 1996
- Baths:
- 5.00
- MLS#:
- 7760482
- Subdivision:
- Castle Pines Village
ADDITIONAL INFORMATION
Located in the coveted Village at Castle Pines community, this singular 4 bed 5 bath retreat is a true mountain view sanctuary set among hundreds of Ponderosa pine trees. Equally rare as it is coveted, 3 levels of outdoor entertaining space with 2-stream multi-tier water feature, outdoor kitchen, stamped concrete patio, hot tub, multiple flagstone entertaining spaces, and al fresco dining under the stars await one lucky buyer. The inviting foyer leads to an updated open concept family room kitchen. The family room features built-in cabinets, shelves, and gas fireplace with herringbone tile surround. Kitchen highlights include quartz counters backsplash and a breakfast nook, seamlessly flowing to a covered deck with automated sunshades that floats among the trees. The living dining rooms are perfect for entertaining with ample seating for 8+, updated fireplace, and an open floor plan. A rarity, this residence offers TWO main level primary bedrooms with en suite bathrooms - one tastefully neutral, and the 2nd, completely updated with a dedicated sitting area that overlooks the lush backyard, walk-in custom closet, and bathroom featuring a glass shower, dual vanities, quartz counters, and freestanding tub. Completing the main level are a powder room and large laundry room. The oversized 2-car garage, snowmelt system, and dedicated driveway parking are an unexpected bonus. Continuing downstairs, the lower level opens to a great room with an updated wet bar featuring quartz counters, dishwasher, fridge, and new ice maker. Outside, a stamped concrete patio with hot tub, area for a putting green or dog run, and enclosed workroom are an added plus. Inside, a multipurpose room with built-in cabinetry can serve as a home office, workout room, or additional bedroom. A 600+ bottle wine room, 2 more bedrooms, 2 bathrooms, and storage space complete the lower level. Simply put, if you're looking for a home that amplifies indoor outdoor living, you've found it.
- Type:
- Single Family
- Sq.Ft.:
- 2,974
- Status:
- Active
- Beds:
- 2
- Lot size:
- 0.21 Acres
- Year built:
- 2024
- Baths:
- 3.00
- MLS#:
- 1848401
- Subdivision:
- Montaine
ADDITIONAL INFORMATION
**Brand New Toll Brothers Home - Ready Now!** This exceptional home features a popular floor plan that offers an unparalleled living experience. Backing to a serene private open space hill, the property ensures privacy and stunning natural views. The kitchen is a chef's dream, equipped with top-of-the-line KitchenAid appliances and adorned with elegant granite countertops, extending the luxury throughout the home. The flooring is both stylish and practical, with waterproof core flooring that ensures durability and ease of maintenance. As part of our exclusive 55+ active adult community, enjoy our beautiful clubhouse! You'll have access to a fitness center, community pool, and numerous social activities. **Limited time financing incentives available!** Contact our sales representative for details. Don’t miss the chance to own a beautiful home in our vibrant, welcoming community.
Open House:
Sunday, 11/17 11:00-1:00PM
- Type:
- Single Family
- Sq.Ft.:
- 5,674
- Status:
- Active
- Beds:
- 5
- Lot size:
- 0.68 Acres
- Year built:
- 2012
- Baths:
- 7.00
- MLS#:
- 9131417
- Subdivision:
- Castle Pines Village
ADDITIONAL INFORMATION
Welcome to your 5 bedroom 7 bathroom mountain modern sanctuary in the coveted, gated Village at Castle Pines. This stunning gem is nestled on a private corner lot and offers exceptional mountain and sunset views. With a design that emphasizes quality, grandeur and comfort, this residence is both an entertainer's dream and a family haven. Step inside the grand foyer to discover an open concept layout accented by natural stone, wood beams, and custom features. The great room boasts soaring vaulted ceilings and a gas fireplace with stone surround. The kitchen, equipped with upgraded appliances, granite counters, and custom cabinets, is the heart of the home and extends to a dining area that opens to an expansive mountain view deck. The main floor primary bedroom is a true sanctuary with private deck and patio access and a huge en suite bathroom and walk-in closet. An incredible exterior courtyard with gas fireplace and 2nd yard, perfect for a dog or pool, is an ideal spot for cozy evenings under the stars. A powder room, laundry room, and oversized 3-car garage complete this level. Upstairs, a guest suite with a separate sitting area office provides a private cove for visitors. Lower level highlights include a recreation room with wet bar and wine storage that opens to a patio and sprawling yard. Three additional en suite bedrooms with walk-in closets, a dedicated workout space, and a powder room round out this floor. Beautifully landscaped accented by pine trees, perennials, and annuals, solid core doors, a hand trowel wall finish, and plantation shutters throughout, this exceptional residence, blending mountain living with modern luxury where tranquility meets sophistication. Every detail, from the custom features to the expansive entertaining spaces, has been thoughtfully designed to create a home that’s as functional as it is beautiful. Schedule your showing today to experience the ultimate in luxury living in this incomparable mountain contemporary retreat.
$2,350,000
2164 Avenida Del Sol Castle Rock, CO 80104
- Type:
- Single Family
- Sq.Ft.:
- 3,810
- Status:
- Active
- Beds:
- 4
- Lot size:
- 1.1 Acres
- Year built:
- 2020
- Baths:
- 5.00
- MLS#:
- 9507562
- Subdivision:
- Pinon Soleil
ADDITIONAL INFORMATION
One of a kind mountain modern home perfectly framed by majestic pines. Located on a quiet tree lined street in the highly desirable Pinon Soleil community. The exceptional design blending seamlessly into the natural landscape surrounding it. Enjoy the warmth of the sun during an afternoon happy hour spent in your private outdoor living room. Celebrate homegrown traditions and explore the art of cooking in your gourmet kitchen, complete with professional appliances, quartz counters and custom cabinets. The generous main level primary suite is a welcome retreat of luxury and restfulness. Highlighted by a spa bath with a large multi-head walk-in shower. Need a quiet private space for your zoom video calls. The main floor study is a perfect place to work from home. Finished walkout lower level with ten-foot ceilings features two over-sized bedrooms with amazing light and private baths. A huge rec room with eighty-five TV & sound system make the perfect spot to entertain family and friends. Garage lover wanted for this four-car oversized finished space with extra tall doors and enough height for a car lift. Located on a one plus acre lot and just minutes to shops and restaurants. Rarely do you find a home with privacy and seclusion yet so close to the amenities of daily life. If you are looking to live a life of excellence, see this impeccable home today! Additional info is available at www.2164AvenidaDelSol.com.
- Type:
- Single Family
- Sq.Ft.:
- 1,550
- Status:
- Active
- Beds:
- 3
- Lot size:
- 0.11 Acres
- Year built:
- 2016
- Baths:
- 2.00
- MLS#:
- 6561339
- Subdivision:
- The Meadows
ADDITIONAL INFORMATION
This spacious corner lot boasts one of the largest backyards in the community, fully fenced and featuring both vegetable and flower gardens. The concrete patio is perfect for privacy and entertainment. The home includes three separate decks, adding to the outdoor charm with numerous wildflower gardens. Recently repainted from top to bottom and with new carpeting and lighting throughout, the interior is fresh and inviting. Additional features include central air conditioning and a conveniently located water spigot in the 2-car garage. The lower level houses two bedrooms and a full bath, while the third bedroom can serve as an office or workout room, complete with a sliding glass door to the yard and a washer/dryer.
- Type:
- Single Family
- Sq.Ft.:
- 2,918
- Status:
- Active
- Beds:
- 4
- Lot size:
- 0.17 Acres
- Year built:
- 2013
- Baths:
- 3.00
- MLS#:
- 8061547
- Subdivision:
- Cobblestone Ranch
ADDITIONAL INFORMATION
Welcome home to this turn-key and move-in ready, open-space zen home you’ve been dreaming of in the highly desirable Cobblestone Ranch! This spacious and beautifully updated 4-bedroom, 3-bathroom home with a 3 car garage and unfinished basement offers an open floor plan with a plethora of natural light. Enjoy great flow and how much this home was loved and cared for every step you take. The front entryway opens up to an office and formal dining room with butler's pantry through to the open kitchen. There is so much to enjoy: from high-end finishes throughout the house, the real hardwood floors that run through majority of the main level, gourmet kitchen with huge island, the oversized living room with a cozy fireplace and so much more! The oversized main bedroom is an escape of its own with coffered ceilings and views of the open space. Adjacent five piece main bathroom suite is appointed with a soaking tub, dual sinks and a massive walk in closet. In addition to the main bedroom, there are 3 great guest bedrooms on the 2nd floor, a full bath with dual sinks and laundry. Fall in love with a stunning backyard and make it your own zen spot, design your own deck and/or bring the hot tub. The home is backed to the open space which protects your privacy and ensures no one will be behind you. Outstanding community amenities include a pool, clubhouse, tennis court, pickleball court, trails, new 12-acre and stroller-friendly park with a playground, shelters and pavilions with picnic tables and benches, asphalt pump track for biking and more! Zillow 360 tour - https://listings.nextdoorphotos.com/public/photos/148214121
$3,500,000
7 Elk Pointe Lane Castle Rock, CO 80108
- Type:
- Single Family
- Sq.Ft.:
- 5,828
- Status:
- Active
- Beds:
- 4
- Lot size:
- 5.62 Acres
- Year built:
- 2002
- Baths:
- 4.00
- MLS#:
- 2351865
- Subdivision:
- The Village At Castle Pines
ADDITIONAL INFORMATION
Possibly the most secluded and private acreage property in The Pointe, which sits within the prestigious gates of The Village at Castle Pines, 7 Elk Pointe Lane provides an extremely rare opportunity to live in ultimate exclusivity and privacy. Always well maintained by loving owners, this one-owner contemporary home was built new in 2002 with modern systems and amenities and is in immaculate condition. Enjoy a shovel-free driveway with snow melt system, dual HVAC systems, and a brand-new UV coated membrane roof. The seller developed several neighborhoods and knows how to select premier/trophy lots and this is the second home of this exact same plan that they built. They loved the first house so much, that they built almost the exact same home here once they could secure this unbeatable private setting…5.6 gorgeous, treed acres with head on views of Pikes Peak. The entire property was designed to take advantage of the southern exposure with planes of glass on all three levels and soaring ceilings in the main living area. Expansive composite decks surround the home and you can’t see a neighbor! The basement is a full walkout to bring the outdoors in…listen to the serene waterfall or eat out in the gazebo. The storage in this home is tremendous! Don’t miss the extra space under both garages…use one for storage and one for a large studio/bonus area. The seller is a car collector and the garages are show-worthy…oversized and heated and ventilated with epoxy flooring. This home could be lived in right away untouched (again it’s immaculate) or it could be updated and/or expanded to suit the new owner’s tastes on this large lot that cannot be replicated. Enjoy a very short cart ride to the golf club and convenient and easy access to Gate 1. The Pointe within The Village at Castle Pines is possibly the most private and serene setting in all of Castle Pines and is a must see for your discriminating buyer.
- Type:
- Single Family
- Sq.Ft.:
- 3,438
- Status:
- Active
- Beds:
- 5
- Lot size:
- 0.22 Acres
- Year built:
- 2019
- Baths:
- 3.00
- MLS#:
- 4961516
- Subdivision:
- Cobblestone Ranch
ADDITIONAL INFORMATION
Price Reduced!!! Welcome home to this beautiful 5 bed ranch! This fantastic property is situated on a corner lot with nearly 3500 finished sf! Easy one level living with a spacious, wide-open layout. Popular floorplan features large primary bedroom on the main level, with additional two bedrooms and a full bath at the front of the home and the primary bedroom looking out to the large covered patio, & beautiful landscaping in the backyard. The open floor plan is perfect for easy daily living and entertaining, featuring a spacious kitchen with large center island, gleaming granite countertops and a built-in pantry. Stainless steel appliances include a gas cooktop and double ovens. The great room with gas fireplace opens up to the expansive covered back patio and fully fenced yard with lots of room to relax and play! The main level is complete with primary suite hosting a generous walk-in closet, dual sinks and a large step in shower. From the mud room you can access the laundry room with basin sink and the two car garage. The finished basement offers a huge rec room, two large bedrooms and full bath-all adding to the living and entertaining space of this fabulous home! Plenty of storage space has been reserved in the basement as well. Perfect ranch home living in a beautiful community with amenities such as parks, pool, tennis courts, hiking & biking trails, open space and much more to enjoy!! Convenient access to I-25, 12 minutes to Castle Rock & 15 minutes Parker. ALSO AVAILABLE FOR 6-12 MONTH LEASE $4,000/MONTH.
- Type:
- Single Family
- Sq.Ft.:
- 3,533
- Status:
- Active
- Beds:
- 4
- Lot size:
- 0.22 Acres
- Year built:
- 2014
- Baths:
- 4.00
- MLS#:
- 7919284
- Subdivision:
- Crystal Valley Ranch
ADDITIONAL INFORMATION
New garden-like landscaping, complete with lighting and irrigation, provides a lush backdrop to this beautiful home. Located at the end of a cul-de-sac and set back a rare 60 feet from the street, the property offers an oversized driveway and large front lawn. Outback, the expansive patio and deck invite you to relax and entertain in style, surrounded by trees for added privacy. Inside, bright living spaces with large windows offer Front Range views from almost every room. The stunning kitchen features a large center island, complimentary granite countertops and dark cabinetry, a huge walk-in pantry, and an eat-in area. The great room overlooks mountain views and shares a double-sided fireplace with the formal dining room. Upstairs houses a spacious primary suite complete with two walk-in closets and a deluxe bathroom with soaking tub and glass-enclosed shower, providing a luxurious private retreat. A large loft provides another living, office, or play space, and two additional bedrooms share a Jack-and-Jill bathroom. On the main floor, there's a convenient guest suite, ideal for visitors. The walk-out basement is partially finished and serves as the ultimate man cave, offering a perfect space for recreation featuring a bar with seating, a climbing wall, and a game table area. The community pool and clubhouse are within walking distance, just around the corner, and the location offers close proximity to I-25 with easy access in and out of the neighborhood. Don't miss the opportunity to own this exquisite property that combines charm, elegance, and a prime location.
$1,350,000
1125 Brotherton Point Castle Rock, CO 80104
- Type:
- Single Family
- Sq.Ft.:
- 4,325
- Status:
- Active
- Beds:
- 4
- Lot size:
- 0.23 Acres
- Year built:
- 2023
- Baths:
- 5.00
- MLS#:
- 7887588
- Subdivision:
- Lanterns
ADDITIONAL INFORMATION
Exquisite one-year-old home nestled against open space with breathtaking views of wildlife and mountains. Featuring 4 bedrooms, 5 bathrooms, and a main floor office, this home boasts a spacious custom kitchen ideal for culinary enthusiasts and entertaining with the enormous island. The kitchen seamlessly flows into the family room, highlighted by vaulted ceilings, a gas fireplace, and surround sound wiring. Expansive multi-slide doors open up most of the wall and beckon you to a private patio overlooking the serene open space. The primary bedroom offers a cozy fireplace, a large closet with a luxurious California-closet-inspired shelving system, and an indulgent wet room bathroom complete with a large soaking tub and multi-head shower. Upstairs, two additional bedrooms each include their own baths and spacious walk-in closets. An unfinished basement spanning 2,411 square feet provides ample space for future expansion or storage needs. A three-car garage with high ceilings offers additional room for shelving or recreational equipment. Located just minutes from Dawson Butte Ranch, residents enjoy access to hiking, biking, and an aerial obstacle course. Noteworthy extras include central vacuum, stairwell lighting, Sub-Zero refrigerator, Hunter Douglas shutters, solar prewire, Tesla Powerwall prewire, surge protectors, and a gas line for the barbecue. With this prime location this home is better than going new construction because your landscaping, windows treatments and punch list has all been completed at someone else's expense. Information provided herein is from sources deemed reliable but not guaranteed and is provided without the intention that any buyer rely upon it. Listing Broker takes no responsibility for its accuracy and all information must be independently verified by buyers.
- Type:
- Single Family
- Sq.Ft.:
- 3,287
- Status:
- Active
- Beds:
- 4
- Lot size:
- 0.19 Acres
- Year built:
- 2022
- Baths:
- 4.00
- MLS#:
- 9030213
- Subdivision:
- Macanta
ADDITIONAL INFORMATION
SELLERS OFFERING $7,500 CLOSING INCENTIVE IF CLOSING ON OR BEFORE DEC. 13TH! Searching for a move-in ready home with no added expenses for window treatments, landscaping, or upgrades? Look no further! This stunning 2022-built property backs to open space and includes $60,000 in premium enhancements. The impressive backyard features a gazebo and an expansive patio, surrounded by open space on two sides. With 4 bedrooms, 4 bathrooms, an office, and a 3-car garage, this home combines luxury and convenience. The unfinished flex space in the basement is perfect for a gym or additional office. It was designed to be easily removed should you want to expand finishing of basement. Don’t miss out on this amazing opportunity from highly motivated sellers! Highlights of the home include a primary bathroom with a luxurious soaking tub, quartz countertops, and plantation shutters throughout the main and upper floors. The open floor plan boasts a gourmet kitchen with upgraded quartz counters, a large island, and a spacious walk-in pantry, all leading to a large great room featuring a cozy gas log fireplace. A private office with an adjacent half bath is ideal for remote work, and a sunny laundry room adds to the home's convenience. Additional features include 2 furnaces and 2 AC's and a Radon Mitigation System! The house had a full inspection done and all items were mitigated. The Report is avaliable upon request. Just minutes from I-25, Park Meadows, outlet malls, and fantastic restaurants! Plus, Macanta offers a great recreational facility just a couple of blocks away. This home truly represents Colorado living at its finest!
- Type:
- Single Family
- Sq.Ft.:
- 5,374
- Status:
- Active
- Beds:
- 4
- Lot size:
- 5 Acres
- Year built:
- 2022
- Baths:
- 6.00
- MLS#:
- 4180373
- Subdivision:
- Metes And Bounds
ADDITIONAL INFORMATION
This gorgeous multi-level Castle Rock residence blends modern elegance seamlessly with the natural mountain surroundings. Rebuilt in 2022, this contemporary home has 360-degree unobstructed views of the Front Range. A wall of Sierra Pacific energy efficient double pane windows floods the space with natural light, highlighting the stunning landscape. The kitchen boasts high-end design elements featuring custom cabinetry, a column refrigerator and freezer, luxury Thermador appliances and a hidden walk-in pantry. Envision hosting soirees in a sun-filled dining room where a wall of 16’ accordion glass doors open to a covered backyard patio inspiring indoor-outdoor synergy. The open living room takes center stage with vaulted ceilings, electric fireplace and white oak floors while majestic views of the lush rolling hills and mountains unfold in the background. Two private offices grace the main floor, offering privacy and functionality. A spacious primary suite is a vision of restful tranquility with a large walk-in closet and stunning mountain views. Revel in relaxation in a spa-like bathroom flaunting a custom light fixture, luxurious soaking tub and dual floating vanities. Each additional bedroom offers a peaceful retreat while serene bathrooms showcase vibrant, artistic tile and modern fixtures. The lower level of this home is a blend of elegance and practicality. Custom tiles grace the floor, while an open laundry area with stylish cubbies offers convenience. Access to the four-car garage is seamless. A private guest bedroom features an ensuite with a steam shower and a walk-in closet.Downstairs, a finished basement with soaring ceilings flaunts a game room, a spacious living area, a bathroom, and a versatile flex space. Situated within its own private and secluded haven, this residence is situated in close proximity to coveted outdoor recreation. Look no further for a pristine balance of outdoor connectivity and easy access to all that Castle Rock has to offer.
- Type:
- Single Family
- Sq.Ft.:
- 3,077
- Status:
- Active
- Beds:
- 4
- Lot size:
- 0.17 Acres
- Year built:
- 2003
- Baths:
- 4.00
- MLS#:
- 6958875
- Subdivision:
- The Meadows
ADDITIONAL INFORMATION
Major Price Improvement! This is a steal at this price. Welcome to your dream home in The Meadows, nestled in picturesque Castle Rock! Located on a cul-de-sac lot with open space to the left. This exquisite property boasts 4 bedrooms, 4 baths, a loft, and a study, offering breathtaking mountain views from the deck, complete with a built-in BBQ for outdoor entertaining. Backing onto open space and adjacent to more open land, the setting is serene and private. Inside, the open floor plan fills every corner with natural light, featuring vaulted ceilings, a cozy family room with a gas log fireplace, and a main floor study. The finished walkout basement provides ample flex space for your needs, while upstairs, a spacious loft complements the 4 bedrooms. The master suite is a retreat with a roomy layout, walk-in closet, and a luxurious 5-piece bath adorned with travertine tile, including a separate tub and shower. Enjoy the convenience of walking paths throughout the community, with a clubhouse and pool just steps away. Nearby schools and easy access to I-25 add to the appeal of this ideal family home. Don’t miss the chance to make this your own! 3D Matterport virtual tour: https://my.matterport.com/show/?m=6bPasDR7u4E
- Type:
- Single Family
- Sq.Ft.:
- 3,920
- Status:
- Active
- Beds:
- 3
- Lot size:
- 0.32 Acres
- Year built:
- 2024
- Baths:
- 3.00
- MLS#:
- 3907273
- Subdivision:
- Oak Ridge At Crystal Valley
ADDITIONAL INFORMATION
**!!AVAILABLE NOW/MOVE IN READY!!**SPECIAL FINANCING AVAILABLE** This Delaney is waiting to impress with the convenience of its ranch-style layout along with designer finishes throughout. The main floor offers a study and a generous secondary bedroom with a shared bath. The open layout leads you to the back of the home where a beautiful gourmet kitchen awaits and features a quartz center island, walk-in pantry, stainless steel appliances. Beyond, is an open breakfast nook and expansive great room with a fireplace. The nearby primary suite showcases a spacious walk-in closet and private deluxe bath. If that wasn’t enough, this home includes a finished basement that boasts a wide-open rec room, an additional bedroom with a shared bath, and flex room.
- Type:
- Single Family
- Sq.Ft.:
- 4,816
- Status:
- Active
- Beds:
- 5
- Lot size:
- 0.33 Acres
- Year built:
- 2024
- Baths:
- 5.00
- MLS#:
- 8096115
- Subdivision:
- Oak Ridge At Crystal Valley
ADDITIONAL INFORMATION
**!!AVAILABLE NOW/MOVE IN READY!!**SPECIAL FINANCING AVAILABLE**BACKS TO OPEN SPACE** This Dillon II features a dramatic two-story entry with beautiful finishes and smartly designed upgrades throughout. A formal dining room rests at the front of the home and offers a more formal space for meals and conversation. An expansive great room welcomes you to relax with a fireplace. Beyond, the gourmet kitchen features a quartz center island, walk-in pantry and stainless-steel appliances. A convenient powder room rests outside a spacious study and the mudroom leading to the 3-car garage. Retreat upstairs to find views to the first floor, along with three secondary bedrooms, one with a private bath and a shared bath that make perfect accommodations for family or guests. The primary suite is nearby and showcases a private, 5-piece bath and a walk-in closet. If that wasn’t enough, this home includes a finished basement that boasts a wide-open rec room and versatile flex room. A basement bedroom and shared bath completes this home.
- Type:
- Single Family
- Sq.Ft.:
- 4,179
- Status:
- Active
- Beds:
- 4
- Lot size:
- 0.3 Acres
- Year built:
- 2024
- Baths:
- 3.00
- MLS#:
- 7431863
- Subdivision:
- Oak Ridge At Crystal Valley
ADDITIONAL INFORMATION
**!!AVAILABLE NOW/MOVE IN READY!!**SPECIAL FINANCING AVAILABLE**CUL-DE-SAC LOT** This Harris is waiting to impress with the convenience of its ranch-style layout along with designer finishes throughout. The main floor offers two secondary bedrooms flanking a shared bath, offering ideal accommodations for family or guests. The open layout leads you to the back of the home where a beautiful gourmet kitchen awaits and features a quartz center island, walk-in pantry and stainless steel appliances. Beyond, the open breakfast nook flows into the welcoming great room with a fireplace and doors that leads to the covered patio .The nearby primary suite showcases a spacious walk-in closet and a private five piece bath. A convenient laundry, dining room and mud room complete the main level. If that wasn’t enough, this exceptional home includes a finished basement that boasts a wide-open rec room with a stunning wet bar along with a shared bath and a large basement bedroom with a walk-in closet and flex room.
- Type:
- Single Family
- Sq.Ft.:
- 4,816
- Status:
- Active
- Beds:
- 6
- Lot size:
- 0.31 Acres
- Year built:
- 2024
- Baths:
- 5.00
- MLS#:
- 3417087
- Subdivision:
- Oak Ridge At Crystal Valley
ADDITIONAL INFORMATION
**!!AVAILABLE NOW/MOVE IN READY!!**SPECIAL FINANCING AVAILABLE**BACKS TO OPEN SPACE** This, cul-de-sac lot, Dillon II offers breathtaking views and features a dramatic two-story entry. It includes exquisite finishes and thoughtfully designed upgrades throughout. A formal dining room rests at the front of the home and offers a more formal space for meals and conversation. An expansive great room welcomes you to relax with a fireplace. Beyond, the gourmet kitchen features a quartz center island, walk-in pantry and stainless-steel appliances. A main floor bedroom with shared bath and the mudroom leading to the 3-car garage complete the main floor. Retreat upstairs to find views to the first floor, along with three secondary bedrooms, one with a private bath and a shared bath that make perfect accommodations for family or guests. The primary suite is nearby and showcases a private, 5-piece bath and a walk-in closet. If that wasn’t enough, this home includes a finished basement that boasts a wide-open rec room and versatile flex room. A basement bedroom and shared bath completes this home.
- Type:
- Single Family
- Sq.Ft.:
- 5,127
- Status:
- Active
- Beds:
- 4
- Lot size:
- 0.27 Acres
- Year built:
- 2024
- Baths:
- 5.00
- MLS#:
- 4245057
- Subdivision:
- Oak Ridge At Crystal Valley
ADDITIONAL INFORMATION
**!!AVAILABLE NOW/MOVE IN READY!!**SPECIAL FINANCING AVAILABLE**This Darius ranch plan by Richmond American is an entertainer's dream, with thoughtfully designed spaces and stunning finishes. The main floor provides ample space for entertaining and relaxing, offering a formal dining room, two generous bedrooms, one with a private bath and the other with a shared bath. The soaring entry welcomes with views all the way past the formal dining to the great room at the back of the house, with fireplace and leads to the covered patio backing to beautiful open space. The gourmet kitchen impresses any level of chef with its quartz center island, stainless steel appliances, walk-in pantry, and spacious breakfast nook. The primary suite showcases a private bath and walk-in closet. The finished basement is immense! Endless fun available in the rec room with a stunning wet bar, along with a flex room and basement bedroom with shared bath.
- Type:
- Single Family
- Sq.Ft.:
- 3,809
- Status:
- Active
- Beds:
- 4
- Lot size:
- 0.26 Acres
- Year built:
- 2024
- Baths:
- 4.00
- MLS#:
- 6785554
- Subdivision:
- Oak Ridge At Crystal Valley
ADDITIONAL INFORMATION
***!!AVAILABLE NOW/MOVE IN READY!!**SPECIAL FINANCING AVAILABLE** This Melody is waiting to impress with the convenience of its ranch-style layout along with designer finishes throughout. The main floor offers two generous secondary bedroom with a shared bath. The open layout leads you to the back of the home where a beautiful gourmet kitchen awaits and features a quartz center island, walk-in pantry and stainless steel appliances. Beyond, the open dining room flows into the welcoming great room with a fireplace and opens into the large covered patio. The nearby primary suite showcases a spacious walk-in closet and a private bath. A convenient laundry and mud room complete the main level. If that wasn’t enough, this exceptional home includes a finished basement that boasts a wide-open, versatile rec room along with a basement bedrooms that has a walk-in closet and a shared bath.
- Type:
- Single Family
- Sq.Ft.:
- 2,859
- Status:
- Active
- Beds:
- 4
- Lot size:
- 0.16 Acres
- Year built:
- 1997
- Baths:
- 4.00
- MLS#:
- 3835221
- Subdivision:
- Founders Village
ADDITIONAL INFORMATION
**ASSUMABLE FHA LOAN AT 3.125%** Secure this homes 3.125% assumable mortgage, save thousands annually, and close in 45 days when you work with ROAM. Inquire with the listing agent for more details. Brand new roof with Class 4 shingles to be installed on 8/29/2024. Homeowner is also offering a whole home warranty that will cover every major system in the home as well as appliances and door lock hardware* Welcome to your cozy corner in Founders Village, a friendly and vibrant community just a stone's throw from Downtown Castle Rock. Imagine kicking off your shoes in a home that greets you with sky-high vaulted ceilings and floods of natural light. The heart of the home, a spacious kitchen, is perfect for whipping up meals and mingling with friends and family. It flows effortlessly into a comfy family room anchored by a striking brick fireplace, rich hardwood floors, and eye-catching wood paneling that draws your eyes up to the impressive ceilings. Your main floor primary bedroom is your private retreat, nicely separated from the hustle and bustle of the upstairs living spaces. It comes complete with a roomy five-piece bath that includes dual vanities and ample counter space—morning routines made easy! Step outside to enjoy your own large patio and pergola, nestled on a corner lot for that extra bit of privacy and peace. Head upstairs to discover a spacious loft, two more bedrooms, and another full bathroom, not to mention a conveniently located upstairs laundry room to save your knees from those trips up and down the stairs. Downstairs, the finished basement features another bedroom, a bathroom, and a bonus room—all ready for you to add your personal flair. Whether you’re looking for a space to create, play, or relax, this home is a canvas waiting for your brushstrokes. Founders Village isn’t just a place to live—it’s a place to live well, surrounded by parks, trails, and friendly faces. Come see why life here is just a little bit sweeter!
- Type:
- Single Family
- Sq.Ft.:
- 4,036
- Status:
- Active
- Beds:
- 4
- Lot size:
- 0.25 Acres
- Year built:
- 2024
- Baths:
- 4.00
- MLS#:
- 2691211
- Subdivision:
- Vista Pines At Crystal Valley
ADDITIONAL INFORMATION
**!!AVAILABLE NOW/MOVE IN READY!!**SPECIAL FINANCING AVAILABLE**LARGE LOT WITH OPEN SPACE** This Melody is waiting to impress with the convenience of its ranch-style layout along with designer finishes throughout. The main floor offers a study and a generous secondary bedroom with a shared bath. The open layout leads you to the back of the home where a beautiful gourmet kitchen awaits and features a quartz center island, walk-in pantry and stainless steel appliances. Beyond, the open dining room flows into the welcoming great room with a fireplace and doors that open into the large covered patio. The nearby primary suite showcases a spacious walk-in closet and a private deluxe bath. A convenient laundry and mud room complete the main level. If that wasn’t enough, this exceptional home includes a finished basement that boasts a wide-open, versatile rec room with a stunning wet bar along with two basement bedrooms that have walk-in closets and a shared bath.
- Type:
- Single Family
- Sq.Ft.:
- 6,173
- Status:
- Active
- Beds:
- 5
- Lot size:
- 0.28 Acres
- Year built:
- 2024
- Baths:
- 5.00
- MLS#:
- 9259272
- Subdivision:
- Vista Pines At Crystal Valley
ADDITIONAL INFORMATION
**!!AVAILABLE NOW/MOVE IN READY!!**SPECIAL FINANCING AVAILABLE**LOT WITH OPEN SPACE BEHIND** The Harmon embodies elegance and sophistication, this remarkable two-story home showcases brilliantly designed living spaces and impeccable designer finishes. As you step into the beautiful grand entry, you are greeted by a large living room and dining room. Continuing through the home, you'll find a private study providing a tranquil space for work or relaxation. Close by, a private bath and a conveniently located laundry room offer added convenience and functionality. However, the true centerpiece of this home is the gourmet kitchen featuring a stunning quartz center island, a walk-in pantry, a butler's pantry, and stainless steel appliances. It seamlessly opens up to the great room and breakfast nook. Retreat upstairs to discover three generous bedrooms, each offering their own unique features. Two bedrooms boast walk-in closets and share a Jack & Jill bathroom, while the third bedroom provides the luxury of an en-suite bath. The primary bedroom showcases a spacious retreat area, a lavish five-piece bath, and a walk-in closet. The basement boasts a flex room that can adapt to your needs, as well as a wide-open rec room perfect for hosting gatherings and creating lasting memories. Additionally, there is another bedroom with a walk-in closet and a shared bathroom.
- Type:
- Single Family
- Sq.Ft.:
- 1,092
- Status:
- Active
- Beds:
- n/a
- Lot size:
- 0.13 Acres
- Year built:
- 1957
- Baths:
- MLS#:
- 6179209
- Subdivision:
- Town Of Castle Rock
ADDITIONAL INFORMATION
Prime location in downtown Castle Rock! House could be renovated or scraped. Use may be limited per the Town of Castle Rock. Property is to be Sold "as is". Great investment potential!
$1,240,000
474 Silbrico Way Castle Rock, CO 80108
Open House:
Sunday, 11/17 1:00-3:00PM
- Type:
- Single Family
- Sq.Ft.:
- 2,896
- Status:
- Active
- Beds:
- 2
- Lot size:
- 0.36 Acres
- Year built:
- 1992
- Baths:
- 3.00
- MLS#:
- 4680736
- Subdivision:
- Castle Pines Village
ADDITIONAL INFORMATION
Nestled in the pines on a quiet cul-de-sac street, this beautiful custom ranch home in the prestigious, gated community of The Village at Castle Pines is the sanctuary you have been looking for! Your executive lifestyle begins as you enter this spacious home into a beautiful foyer w/ an office/dining room to your right and the entrance to your primary suite on your left. You'll find hardwood floors throughout. The primary offers tranquility and comfort with a private entrance to a deck with mountain views, a large walk-in closet, and the en-suite w/ spa tub, double vanity and separate shower. Outside the primary flows into an elegant great room with large fireplace, built-ins for entertainment and an entrance to the upper patio. Adjacent to the great room is a bright eat-in kitchen with center island, updated appliances, pantry, and access to the powder and laundry/mud rooms as well as the lower level. Access to the oversized 3 car garage is through the laundry/mud room. As you descend the stairs to the lower level walk-out, you enter a large family room, currently used as an office, also a perfect space for entertainment, games. On this level you'll also find a large bedroom, full bathroom, and sliding door access to the lower patio and backyard. There is a huge storage and mechanicals room as well as a partially finished bonus room that can easily be converted to an additional bedroom. The Village at Castle Pines is home to two world-class Jack Nicklaus Signature private golf courses, The Castle Pines Golf Club (home of the 2024 PGA/BMW Championship), and The Country Club at Castle Pines. These are available to join outside of the HOA. Other Village amenities include 3 pools, fitness center, 4 pickleball and 5 tennis courts, volleyball court, pocket parks and playgrounds, and 14 miles of walking & biking trails throughout. Schedule your private showing today and experience why this amazing neighborhood is deemed one of Denver's best gated communities!
- Type:
- Single Family
- Sq.Ft.:
- 1,871
- Status:
- Active
- Beds:
- 2
- Lot size:
- 0.13 Acres
- Year built:
- 2024
- Baths:
- 2.00
- MLS#:
- 7637471
- Subdivision:
- Montaine
ADDITIONAL INFORMATION
**Brand New Toll Brothers Home - Ready Now!** Welcome to modern elegance in this newly constructed home, nestled in a serene setting. Enjoy exquisite features like an oversized primary bathroom shower, updated appliances, and modern finishes. As part of our exclusive 55+ active adult community, enjoy our beautiful clubhouse! You'll have access to a fitness center, community pool, and numerous social activities. **Limited time financing incentives available!** Contact our sales representative for details. Don’t miss the chance to own a beautiful home in our vibrant, welcoming community.
Andrea Conner, Colorado License # ER.100067447, Xome Inc., License #EC100044283, [email protected], 844-400-9663, 750 State Highway 121 Bypass, Suite 100, Lewisville, TX 75067

The content relating to real estate for sale in this Web site comes in part from the Internet Data eXchange (“IDX”) program of METROLIST, INC., DBA RECOLORADO® Real estate listings held by brokers other than this broker are marked with the IDX Logo. This information is being provided for the consumers’ personal, non-commercial use and may not be used for any other purpose. All information subject to change and should be independently verified. © 2024 METROLIST, INC., DBA RECOLORADO® – All Rights Reserved Click Here to view Full REcolorado Disclaimer
Castle Rock Real Estate
The median home value in Castle Rock, CO is $670,000. This is lower than the county median home value of $722,400. The national median home value is $338,100. The average price of homes sold in Castle Rock, CO is $670,000. Approximately 76.03% of Castle Rock homes are owned, compared to 21.09% rented, while 2.89% are vacant. Castle Rock real estate listings include condos, townhomes, and single family homes for sale. Commercial properties are also available. If you see a property you’re interested in, contact a Castle Rock real estate agent to arrange a tour today!
Castle Rock, Colorado has a population of 71,037. Castle Rock is more family-centric than the surrounding county with 48.88% of the households containing married families with children. The county average for households married with children is 42.97%.
The median household income in Castle Rock, Colorado is $121,388. The median household income for the surrounding county is $127,443 compared to the national median of $69,021. The median age of people living in Castle Rock is 35.7 years.
Castle Rock Weather
The average high temperature in July is 85.5 degrees, with an average low temperature in January of 18.6 degrees. The average rainfall is approximately 18.6 inches per year, with 78.3 inches of snow per year.
