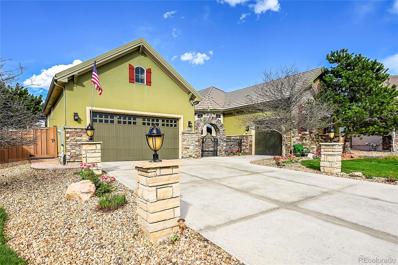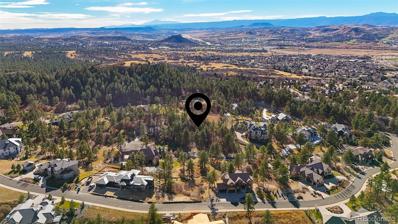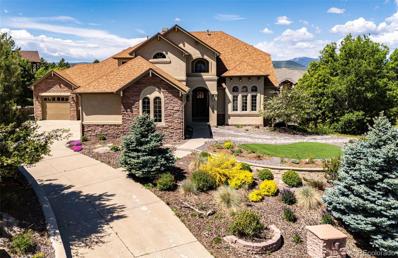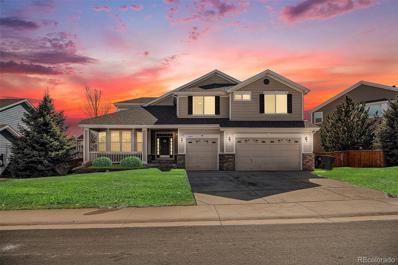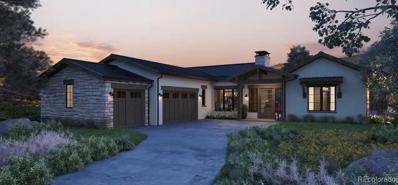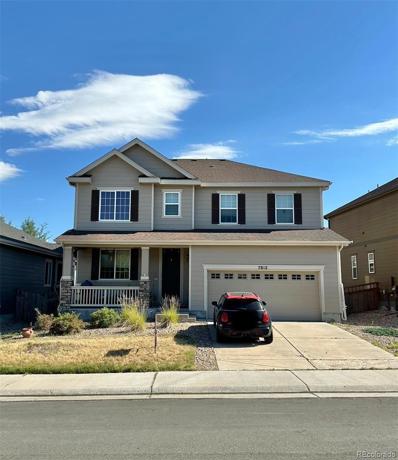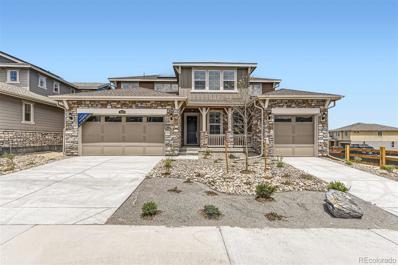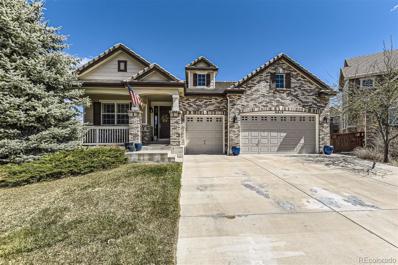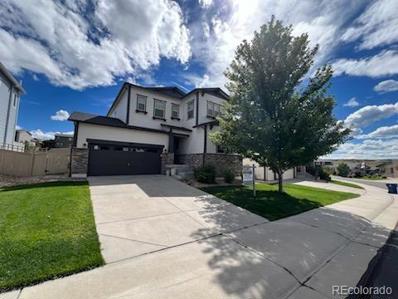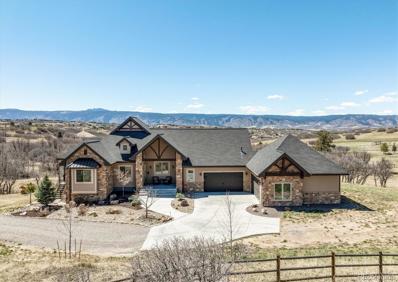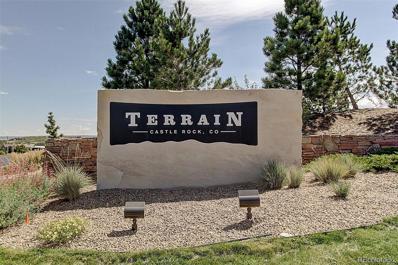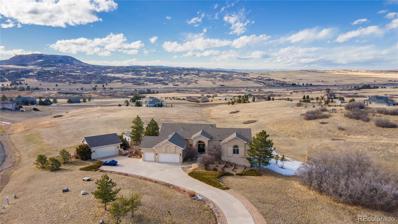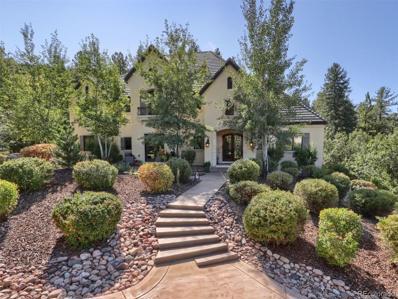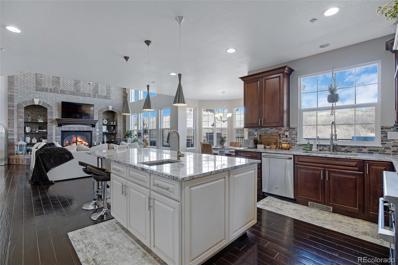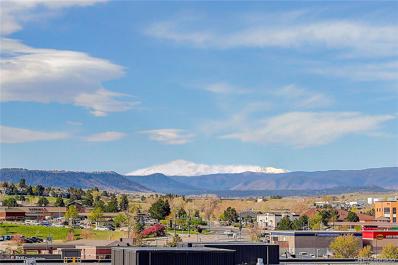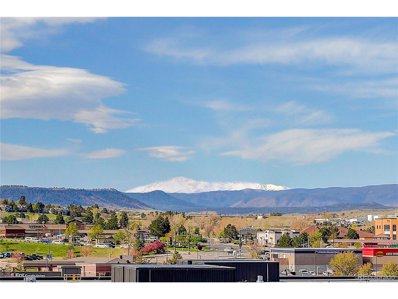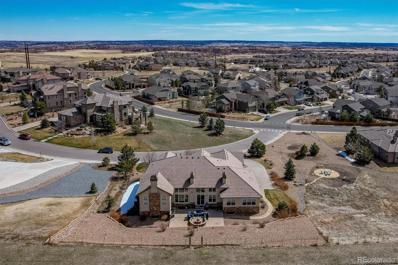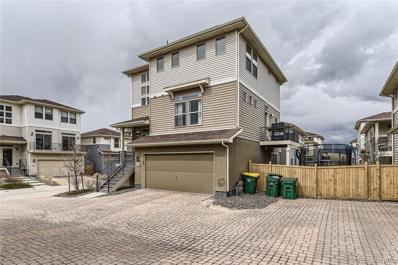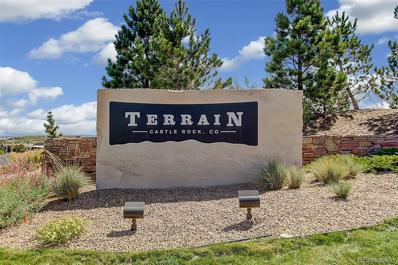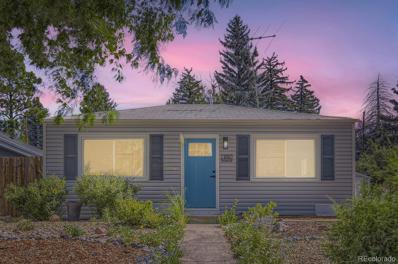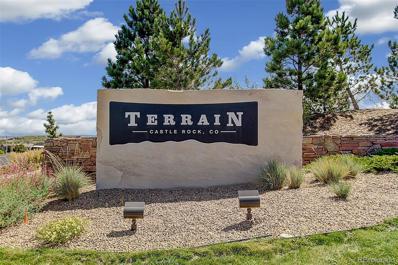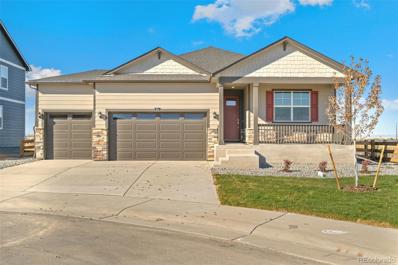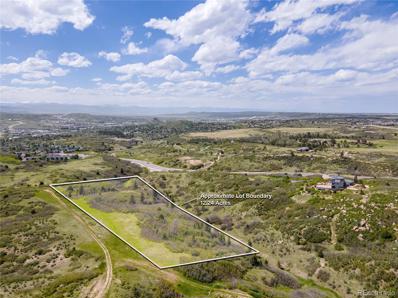Castle Rock CO Homes for Rent
- Type:
- Single Family
- Sq.Ft.:
- 3,870
- Status:
- Active
- Beds:
- 3
- Lot size:
- 0.3 Acres
- Year built:
- 2006
- Baths:
- 4.00
- MLS#:
- 6261681
- Subdivision:
- Maher Ranch
ADDITIONAL INFORMATION
*** Welcome to this exquisite custom ranch, the essence of luxury living with its attention to detail & commitment to quality. This home, featuring dual master suites & a meticulously designed gourmet kitchen, is nestled in a prestigious neighborhood.With the inclusion of security doors at both front & back entrances, the home provides peace of mind alongside its many luxuries.The interior of the home is an elegant design, hardwood & slate floors, granite countertops, & a selection of premium upgrades that embody sophistication.This establishment of elegance is extended to the outdoors,where over $100k in enhancements have been strategically invested.Expansive terraced stone patios, delightful Bose surround sound system, readiness for a hot tub installation, a cozy gazebo, a dedicated gardening area, & beautiful landscape lighting transform the generous lot into a captivating haven for entertainment & relaxation.Enhancing the allure of the property are 2 inviting fireplaces, alongside a conveniently located main-floor laundry room.The family room, distinguished by a striking tile wall encasing the fireplace, champions the home's open floor plan, fostering an environment of warmth & connectivity.The addition of a stunning wine cellar introduces a layer of luxury.Privacy by complete fencing with 6ft Trex privacy barriers. The home is also marked by innovative features, including a tankless water heater. Recently updated concrete, stucco work & the addition of a Pebble Tec courtyard. House is facing to Southwest. Also, designed to accommodate every resident, boasting wheelchair accessibility through a ramp in the garage & a wide primary shower.It stands as a testament to luxurious living. Join this stunning community that also includes- clubhouse, parks, pool, playground, tennis courts, trails & fabulous shopping and dining nearby. Link to SP HOA: https://sapphirepointe.com/
- Type:
- Land
- Sq.Ft.:
- n/a
- Status:
- Active
- Beds:
- n/a
- Lot size:
- 1.21 Acres
- Baths:
- MLS#:
- 1747961
- Subdivision:
- Pinon Soleil
ADDITIONAL INFORMATION
Ready for your dream home! This is a one-of-a-kind treed vacant lot with 1.21 acres of privacy in the highly desirable Pinon Soleil neighborhood. Surrounded by old-growth ponderosa pines and custom homes, Pinon Soleil is tucked away yet still provides accessibility and convenience to 1-25, as well as a multitude of shopping, dining, and entertainment options. Large interior lot ready to build your dream home with low taxes. This lot is located in the town of Castle Rock, and city water and sewer are available. Drone video fly-through link: https://vid.us/3cizkg
$1,200,000
1374 Elm Fork Place Castle Rock, CO 80104
Open House:
Saturday, 11/16 11:00-4:00PM
- Type:
- Single Family
- Sq.Ft.:
- 6,036
- Status:
- Active
- Beds:
- 6
- Lot size:
- 0.57 Acres
- Year built:
- 2006
- Baths:
- 6.00
- MLS#:
- 4705446
- Subdivision:
- Painters Ridge
ADDITIONAL INFORMATION
PRICE REDUCED $250,000 off initial listing price - - - - - Painters Ridge (a tell-tale clue) about what you can expect from the neighborhood at your new home - mountain views and sunsets worthy of being painted. Another common scene is neighbors walking their dogs and pausing to visit - also worthy of a painting. What sets 1374 Elm Fork Place apart from other homes in the area is - - QUALITY UPGRADES -- Kitchen with granite counters and Top-of-the-Line SS Appliances, Lower Level professionally finished, new hardwood floors, Dual Furnaces and Dual AC Units, Kitchenette in the lower level, Laundry Room on Two Floors, New Roof - Class IV Shingles, Floor to Ceiling Fireplace in Great Room, Fireplace in Primary Suite, Most Rooms Repainted - Professional Landscaping, Three Tier Water Fall, Rain-Chain Downspouts, Mood Lights and a Roof on the Patio. The other attribute of 1374 Elm Fork Place that sets it apart is the wide Array of Options this three level home offers -- 5 of the 6 bedrooms could be used as offices, craft rooms and/or guest suites, 2 bathrooms on each level. The lower level entertainment area is large enough to accommodate a pool table, sports tables, dance floor and /or game watches. One garage accommodates 3 cars and it is attached to the home. A single car garage on the side of the home is an ideal spot for a hobbyist and /or storage of seasonal items. Go to this home's web site to see Additional Photos, Virtual Tour, Floor Plans with Dimensions and Videos -- https://nate-designs-inc.aryeo.com/sites/1374-elm-frk-pl-castle-rock-co-80104-8940883/branded. Ten TVs and their mounts are included (3 upper level - 4 main floor - 3 lower level). Ubiquiti Surveillance System (audio & video) with 7 cameras is also included.
- Type:
- Single Family
- Sq.Ft.:
- 3,972
- Status:
- Active
- Beds:
- 4
- Lot size:
- 0.25 Acres
- Year built:
- 2006
- Baths:
- 4.00
- MLS#:
- 2216396
- Subdivision:
- Sapphire Pointe
ADDITIONAL INFORMATION
Welcome home to the coveted Maher Ranch/Sapphire Point subdivision! The moment you enter the beautiful foyer, you will immediately appreciate the attention to detail in every room. It is elegantly designed & absolutely gorgeous. Open main floor plan provides plenty of room for family & friends. The office is the perfect place to get away & get work done in a private first-class environment. Family room has extra tall ceilings and windows to provide extra light and a gas fireplace. Gourmet kitchen has a large pantry, high-end JennAir SS appliances, island with a breakfast bar & breakfast nook with access to the back yard. Laundry room has extra cabinets for storage & a utility sink. Formal dining room has bay windows. This home also has a large main floor primary suite with a 5 piece bathroom, double sided fireplace, huge walk in closet with custom shelving and cabinets. Upstairs features 3 large bedrooms & 2 full bathrooms. Two bedrooms have a Jack & Jill bathroom, 1 bedroom has a large walk in closet and an ensuite full bathroom. Additional laundry room upstairs! The large loft (13.7x24) overlooking the family room is perfect for additional entertaining or family time! The full unfinished basement is ready for your finishing touches! The oversized 3 car garage will stop you in your tracks! Front & back yards have been professionally landscaped w/concrete edging, stamped concrete, mature plants, trees & bushes. Don't delay! Convenient location with easy access to all that Castle Rock has to offer! Contact listing agent for information on a lender paid 1-0 buy down!
$2,150,000
8015 Parnassus Place Castle Rock, CO 80108
Open House:
Sunday, 11/17 11:00-4:00PM
- Type:
- Single Family
- Sq.Ft.:
- 4,096
- Status:
- Active
- Beds:
- 3
- Lot size:
- 0.28 Acres
- Year built:
- 2024
- Baths:
- 4.00
- MLS#:
- 7069442
- Subdivision:
- Castle Pines Village
ADDITIONAL INFORMATION
Located on a corner cul-de-sac lot in the newly developed Summit at Castle Pines enclave, this 3 bed 4 bath home offers the rare chance to own new construction in the coveted, gated Village at Castle Pines community. $323,000 IN CUSTOM BUILDER UPGRADES include: wet bar in finished basement, pull trowel wall finish, landscaping according to Village guidelines, 12 foot main level stackable glass doors, and much more. As you enter the foyer, you'll find a true chef's kitchen with Wolf 48” dual range, Sub-Zero 42” built-in French door refrigerator, quartz counters, butler’s pantry, center prep island, and upgraded cabinetry. Adjacent to the kitchen is an open concept great room with oversized gas fireplace and vaulted ceiling. Offering 10' ceilings throughout, this entire space, perfect for entertaining, opens to the outdoor living area via stackable glass doors, accenting a true Colorado indoor outdoor lifestyle. The main floor primary suite offers a contemporary spa bathroom with dual sinks, walk-in shower, luxurious freestanding tub, and an expansive walk-in closet. An office, powder room and laundry room complete the main level, offering true lock and leave main floor living. The finished lower level offers rare 9’ ceilings, two secondary bedrooms with an adjoining full bathroom, plus an additional powder room and wet bar. Additional features include: custom landscaping, engineered hardwood flooring throughout most of the main level, 3-car side load garage with insulated steel doors, upgraded light fixtures, upgraded low volt and electrical features, tankless water heater, and so much more to enjoy in this beautiful brand new home. Well located close to Gate 1 and Gate 5, this home is mere minutes from I-25. Jump in your golf cart and take a 60 second ride to the private, newly renovated and expanded Country Club at Castle Pines or the neighborhood Summit pool complex, field, and pocket park. Start living your best life today in a home that checks every box!
- Type:
- Single Family
- Sq.Ft.:
- 3,885
- Status:
- Active
- Beds:
- 4
- Lot size:
- 0.14 Acres
- Year built:
- 2014
- Baths:
- 3.00
- MLS#:
- 7339984
- Subdivision:
- Cobblestone Ranch
ADDITIONAL INFORMATION
Located in the Cobblestone Ranch community, this property offers more than just a beautiful home—it provides a vibrant lifestyle with fantastic amenities. Enjoy scenic walking trails, a refreshing swimming pool, tennis courts, and a park with pickleball courts. The HOA also organizes engaging community events that foster a strong neighborhood spirit. However, it's important to note that this house will need some TLC. While it offers great potential and the chance to make it your own, it requires some attention and updates to truly shine. With a bit of care and effort, you can transform this property into your dream home within a highly sought-after community.
- Type:
- Single Family
- Sq.Ft.:
- 3,882
- Status:
- Active
- Beds:
- 5
- Lot size:
- 0.17 Acres
- Year built:
- 2024
- Baths:
- 5.00
- MLS#:
- 7443212
- Subdivision:
- Macanta
ADDITIONAL INFORMATION
*Move in Ready* Captivating Corner Lot home with Walkout basement has an Extended Back deck perfect for entertaining. The deck creates a seamless flow for gatherings and relaxation. This Super Home/Next Gen Floorplan is located in coveted Macanta neighborhood and is situated on a corner homesite with breathtaking views from the spacious rear deck! The main level features fantastic entertaining space! The gourmet kitchen overlooks the great room and breakfast nook and also has an abundance amount of cabinet space in the kitchen, a huge eat in kitchen island with quartz countertops and a large outdoor covered deck! The separated NextGen living space offers great options! A private living room and kitchenette provides great 'living space'. A large bedroom with an adjacent retreat area, laundry room and a 3/4 hall bathroom complete this flexible space! Use the NextGen space as a main floor suite, a true NextGen living space, or whatever suits your needs. Up stairs has you primary suite with a retreat, an en-suite spa style bathroom, laundry room, 3 additional bedrooms, 2 bathrooms( 1 located in bedroom #2) and a large loft area. Some additional features include a huge rear deck and 3 car garage!! Macanta is an amenity rich community with a clubhouse, pool, miles of walking trails and some of the best topography Colorado has to offer! The location puts homeowners close to Castlewood Canyon State Park for great outdoor recreation, while Denver is a short drive away for a plethora of shopping, restaurants and entertainment options.
- Type:
- Single Family
- Sq.Ft.:
- 4,095
- Status:
- Active
- Beds:
- 5
- Lot size:
- 0.25 Acres
- Year built:
- 2008
- Baths:
- 4.00
- MLS#:
- 9068894
- Subdivision:
- Cobblestone Ranch
ADDITIONAL INFORMATION
Step inside this 5-bed, 4-bath home and be greeted by a wealth of designer touches and meticulously crafted spaces, ideal for both entertaining and relaxation. The main floor is welcoming of an open living floor plan, complete with a cozy dining nook. The kitchen, a chef's delight, features 42" Solid Maple Cabinetry, granite countertops, and top-of-the-line stainless steel appliances including Bosch refrigerator & dishwasher. Designed to elevate your culinary experiences a double oven and gas cooktop are included. Unwind in the spacious living room by the gas fireplace including a built-in AV media bookcase. An elegant dining room sets the stage for memorable gatherings and holiday celebrations. Retreat to the luxurious Primary bedroom, boasting a 5-piece vanity, oversized soaking tub, and two walk-in closets, promising a serene escape after a long day. The main floor exudes elegance with hickory wood flooring, plantation shutters lofty 9' ceilings, along with 2 spacious bedrooms. A finished basement offers ample space for leisure and recreation. Discover two bedrooms, a well-appointed bathroom, and a built-in wet bar, ideal for entertaining guests. A large double drywalled and insulated media/exercise room is perfect for movie nights or intense workout sessions. Practicality meets convenience with ample storage, linen closets, wired for surround sound, central air, and a whole house humidifier. Step outside to the backyard oasis, backing to a greenbelt with a fenced-in yard and generous covered porch. Beautiful brick exterior. Mature trees, give the perfect backdrop for outdoor relaxation and entertaining. 3-car garage is equipped with 12' ceilings, shelving, 8' garage doors, and 220v service, with space for your vehicles and hobbies alike. All appliances, including washer/dryer, are included for added convenience. Don't miss this opportunity to own a slice of Colorado paradise, where comfort and practicality converge to create the perfect place to call home.
- Type:
- Single Family
- Sq.Ft.:
- 2,468
- Status:
- Active
- Beds:
- 3
- Lot size:
- 0.14 Acres
- Year built:
- 2012
- Baths:
- 3.00
- MLS#:
- 3189617
- Subdivision:
- Heckendorf Ranch
ADDITIONAL INFORMATION
Welcome to this immaculate Crystal Valley home with stunning views! Featuring an open-concept layout, kitchen with granite countertops, spacious island, and pantry. Kitchen opens to both the living and dining rooms. Lliving room with fireplace and surround sound, along with upgraded lighting and wood floors throughout main level. While in the living room step outside to enjoy the oversized back deck and professional landscaping, don't forget to take in the views. Main level office with french doors and powder room complete this level. Upstairs, find a primary suite with spa-like bathroom and walk in closet Plus a versatile loft, two additional bedrooms with full bath, and oversized laundry room. Full unfinished basement waiting for your imagination. Recent exterior updates include fresh paint newer south-facing windows, newer railing on the Trex deck, and stained fence. Oversized 2-car garage with plenty of storage. Community pool and nearby trails for outdoor fun.
Open House:
Saturday, 11/16 11:00-1:00PM
- Type:
- Single Family
- Sq.Ft.:
- 4,481
- Status:
- Active
- Beds:
- 5
- Lot size:
- 0.41 Acres
- Year built:
- 2024
- Baths:
- 6.00
- MLS#:
- 9579852
- Subdivision:
- The Meadows
ADDITIONAL INFORMATION
Welcome home to this stunning custom masterpiece that truly captures Colorado beauty. Features include: - 5 bed/6 bath - 2 separate garages, 4 oversized parking spaces - A quiet half-acre lot that overlooks meadows, ranches and mountains - Privacy - Finished basement, ADU: The lower level features single-level guest quarters with separate storage room, laundry, garage, kitchen. Perfect for long term guests or college kids. - Private owners balcony. - en-suite bathrooms for all secondary bedrooms -Front yard landscaping with irrigation. Step inside to discover the open-concept design, surrounded by windows and natural light that captures the beauty of Colorado.The gourmet kitchen is a chef's delight, featuring top-of-the-line appliances, quartz countertops, and custom cabinetry. The primary suite is a true retreat, with ensuite bathroom, walk-in closet and private balcony. Additional bedrooms are generously sized, all with en suite bathrooms for family or guests. Entertain with ease in the versatile loft area, finished basement and enjoy the welcoming flex space that a true foyer offers. Build a dream mancave in either, or both of the oversized garages, with 4 parking spaces! Outside, the yard space invites you to relax and unwind with so many possible designs... a fire pit, outdoor kitchen, playground area, hot tub deck, etc.. Located close to the world-class Outlet shops, Whole Foods, fining dining options, and over 26 miles of open space trails, this custom home offers the ultimate Colorado lifestyle. Don't miss your chance to call this custom masterpiece yours!
$1,819,000
1721 Creedmoor Court Castle Rock, CO 80109
- Type:
- Single Family
- Sq.Ft.:
- 5,109
- Status:
- Active
- Beds:
- 5
- Lot size:
- 5.76 Acres
- Year built:
- 2017
- Baths:
- 6.00
- MLS#:
- 5917855
- Subdivision:
- Keene Ranch
ADDITIONAL INFORMATION
Wow! A Meticulously maintained custom walkout ranch offers serene privacy & stunning mountain views from its cul-de-sac location*5 minutes from the newly coming I-25 exchange w Costco & Trader Joes commercial area with new Keene Ranch access! Main level- a spacious primary suite w/vaulted ceilings & luxurious bath with no-threshold shower, dual shower heads, & pebble flooring*Surrounded by windows, the Great Room w/ its vaulted ceiling, wood beams & hardwood floors envelopes you within the panoramic views*A corner gas fireplace adds both ambiance & warmth*Dream Kitchen features solid wood cabinets, a 5-burner gas range, double ovens, expansive island with bar fridge, drawer microwave, & walk-in pantry*The dining room, with it's wall of built in's & wine storage, fully encompasses the lovely views*Step outside to an expansive covered deck set against the backdrop of breathtaking vistas*Laundry/mudroom is well-appointed w/ full-size sink, custom cabinets & granite countertops*Lower level w/ kitchenette, perfect for entertaining, room for billiard & TV area* 3 bedrooms w walk-in closets, 1 ensuite,(secondary primary suite) 2 w Jack n Jill bath *Oversized sliding doors open to the covered patio, extending the living space outdoors*Unfinished area provides storage, secondary washer/dryer hook-ups & fully encased concrete safe room*Above-the-garage bonus area serves as ideal space for home office/guests/older children/nanny, complete with dry bar, bathroom & separate entrance*Attached 4-car garage offers ample space for vehicles & storage.*An impressive 30x50 ft heated outbuilding includes RV/trailer bay w/ 30-Amp plug, generously sized workshop, electric & access to water*Behind the outbuilding find the private, year-round pond, ready to fish in summer or ice skate in winter* Property is fully mitigated for fire; full perimeter buried invisible pet fence; pre-plumbed gas line for fire pit*Paved roads, abundant wildlife, 16 miles of trails, Quiet-High Speed Fiber, & more
- Type:
- Single Family
- Sq.Ft.:
- 2,671
- Status:
- Active
- Beds:
- 4
- Lot size:
- 0.13 Acres
- Year built:
- 2024
- Baths:
- 3.00
- MLS#:
- 1632766
- Subdivision:
- Terrain
ADDITIONAL INFORMATION
This beautiful two story home has everything you will love about Terrain Oak Valley in Castle Rock. This two story full unfinished basement home is surrounded by nature which backs to open space. Inside, discover an open floor plan with 9ft ceilings and a traditional gas fireplace surround with 12 x 24 Daltile in White Matte to the ceiling with wrap returns. This spacious great room for friend and family gatherings as you are able to walk directly out to the oversized covered deck which is an extension of living space. The stylish kitchen boasts of a large island, 42-in. Timberlake Barnett standard overlay Linen Dura form upper cabinets accented with desert gray Daltile 3 x 12 backsplash. The Carrara Marmi Quartz countertops are so striking along with the stainless-steel GE appliances, including a gas range. In the front of the home for quiet time or busy at work you can have privacy in the double door den. On the second floor the primary suite showcases large walk-in closets, and a connecting spacious primary bathroom with a large linen closet, oversized dual sink counter, and a soaker tub and shower. From the primary bedroom down the hallway at the top of the stair landing is a spacious loft. Front landscaping is included. Welcome home as it is both nature and city, work and play, adventure, and leisure. Nature is right out your door. You can enjoy walking and hiking trails that wind through the entire community. If you just want to sit and relax, within walking distance is the Swim Club/pool. The Swim Club ( Clubhouse ) is a warm gathering space, big screen TV, and fireplace. Terrain also offers the Dog Bone Park where you can unleash your 4-legged family members and let them run free. Also enjoy Wrangler Park with tennis courts, a picnic pavilion, playgrounds, and playfields. Centrally located on the plateau is Ravenwood Park with spectacular views, playground, and a long in-ground slide. The Listing Team represents builder/seller as a Transaction Broker.
$1,199,000
255 Starburst Circle Castle Rock, CO 80104
- Type:
- Single Family
- Sq.Ft.:
- 4,510
- Status:
- Active
- Beds:
- 4
- Lot size:
- 5.06 Acres
- Year built:
- 2002
- Baths:
- 5.00
- MLS#:
- 7942502
- Subdivision:
- Bell Mountain Ranch
ADDITIONAL INFORMATION
Situated on over 5 acres with impressive mountain views, this spacious 4-bedroom, 5-bathroom home offers plenty of room and comfort. Large windows and high ceilings create a bright and open atmosphere, while recent updates, including a tankless water heater installed in February 2024 and new AC units and furnaces from August 2021, add modern conveniences. Outdoors, there's a newly built Trex deck spanning over 500 sq ft, perfect for outdoor activities and enjoying the scenery. The property also features well-maintained landscaping, a 3-car attached garage, plus a separate 2-car garage and a small barn. Inside, the main bedroom includes an attached bathroom with a jetted tub and a walk-in closet. Additionally, there are two extra rooms that could serve as offices or extra bedrooms, and the basement includes a bedroom with its own entrance and bathroom. This property is a great fit for those looking for space and functionality in a natural setting. Bell Mountain offers over 20 miles of trails for walking and riding with nearby The area will soon benefit from a newly approved interchange on Highway 25.
- Type:
- Townhouse
- Sq.Ft.:
- 1,583
- Status:
- Active
- Beds:
- 3
- Lot size:
- 0.03 Acres
- Year built:
- 2004
- Baths:
- 3.00
- MLS#:
- 8951684
- Subdivision:
- The Meadows
ADDITIONAL INFORMATION
Opportunity Knocks… One of the most desirable floor plans and end unit in Castle Rock! Attached 2 car garage with ample storage in crawl space - easily can be finished for other uses. Going back on Market at Competitive Price… Contract fell out, NO fault of owner/home! Appraisal at $470k. Pride in Home Ownership... With Only ONE Homeowner!! The floor plan is favorable and functional. All three bedrooms are upstairs and there are views of mountains, Chief Hosa and The Meadows. Walking Distance to Rec Center, Swimming Pools, Walking Paths, AND Open Space close by. Behind unit is additional parking and small park. In addition, this is ample shopping, restaurants, Hospital and minutes to I-25 and Santa Fe Drive for convenient commuting to Littleton, Lone Tree, Castle Rock and Parker. Listing Broker and Sellers make no representation or warranties as to the accuracy of any information provided in the MLS listing including, but not limited to square footage, bedrooms, bathrooms, lot size, HOA information, parking, taxes or any other data that is provided for informational purposes only. Buyer to verify all information.
$2,650,000
1043 Meteor Place Castle Rock, CO 80108
- Type:
- Single Family
- Sq.Ft.:
- 6,754
- Status:
- Active
- Beds:
- 5
- Lot size:
- 0.87 Acres
- Year built:
- 2011
- Baths:
- 7.00
- MLS#:
- 6595000
- Subdivision:
- Castle Pines Village
ADDITIONAL INFORMATION
SIGNIFICANT PRICE REDUCTION TO $2,650,000 in the heart of Castle Pines Village: This dramatic two-story home on just under an acre with a 4-car garage can be found in the heart of Castle Pines Village on an exceptionally quiet private site bordering open space and mature pines. The attention to detail is exceptional. Custom-designed ironwork, curved staircases, copper-accented domed ceiling, custom two toned alder cabinetry, birch hardwood floors throughout the main level and handmade custom tile. The entrance sets the stage with glass and natural wood double doors and a dramatic circular foyer. The cozy living room is a quiet escape. The dining room has an old brick barrel ceiling and double doors to a small terrace. An incredible four-sided fireplace, vaulted ceiling and beautiful windows define the great room. Pass a small wine room when entering the elegant library. A gourmet kitchen features generous island, professional Thermador range and refrigerator and butler’s pantry to dining room. The second level includes the primary suite with hardwood floors, fireplace, 5 piece bath and small private balcony with views. Two generously sized bedrooms complete the upper level. Follow an elegantly curved staircase to the lower level, with two additional guest suites, a wet bar, fireplace and walkout. The rec/family room is cozy and there is a generous mirrored workout room. HOA includes: 3 pools, fitness facility, tennis & pickle ball courts, pocket parks & walking/biking trails. The community has 5 staffed gates and 24/7 emergency services incl alarm monitoring. Home is w/in minutes of restaurants, shopping, 20 minutes to the DTC and is in highly rated Douglas County School District. The Village at Castle Pines is home to two nationally rated private golf courses; The Country Club at Castle Pines & The Castle Pines Golf Club, hosting the 2024 BMW Championship tournament.
- Type:
- Single Family
- Sq.Ft.:
- 5,458
- Status:
- Active
- Beds:
- 5
- Lot size:
- 5.88 Acres
- Year built:
- 2003
- Baths:
- 6.00
- MLS#:
- 8458106
- Subdivision:
- Keene Ranch
ADDITIONAL INFORMATION
Welcome to this beautiful home in Keene Ranch! The home sits on 5.88 acres, including over 2 acres of split-rail fenced pasture for horses. Keene Ranch provides easy access to I-25, yet ample seclusion. This home is loaded with Upgrades and Custom features too numerous to list. The home is filled with natural light by many windows each providing views of the outdoors. The open, floor plan welcomes you into a large living and dining room area and highlighting of the main floor is the Gorgeous custom Kitchen and two-story Great Room. You are sure to spend a large amount of time here when you are not entertaining guests on the lower level. The high ceilings, fireplace with built-ins and views to the back of the property are both cozy and captivating. The gorgeous kitchen has been fully upgraded with granite countertops, a huge center island, custom cabinets, a large gas range, two ovens, and bar area; truly a kitchen equipped for everything a chef would want. The breakfast nook overlooks the back yard and allows access to the spacious back deck. The main floor also hosts bedroom with French doors and a ¾ bath and is currently being used as an office. The Laundry/mud room has built-ins, a utility sink and the included washer and dryer. Three bedrooms upstairs have their own fully remodeled bathrooms, a large loft that can be used as an office, play and entertainment area, or library. Completing the upstairs is the large Primary Retreat complete with its own fireplace and private deck where you can sit back, relax, and enjoy the views. The lower area with custom bar for entertaining, concrete bar top with local 100 year-old barn wood facing, an additional bedroom with private bath, a home theatre room and bonus hobby room. Additional upgrades include: a new asphalt driveway, a hail resistant roof, newer HVAC units, and newer carpet. Roads are county maintained. The community has an extensive hiking and equestrian trail system. Truly a must-see property!
- Type:
- Condo
- Sq.Ft.:
- 1,192
- Status:
- Active
- Beds:
- 2
- Year built:
- 2021
- Baths:
- 2.00
- MLS#:
- 2695497
- Subdivision:
- Encore
ADDITIONAL INFORMATION
Stunning Pikes Peak views from every window in this South facing 2 bedroom, 2 bathroom unit. Don't miss out on this incredible opportunity to live in a modern and luxurious condo located in the heart of Downtown Castle Rock. Residents of Encore enjoy a wide range of amenities, including a golf simulator, hot tub, fitness facility, dog wash area, and owner's recreation room complete with big screen TVs, full kitchen, card tables and pool table. The outdoor space is perfect for relaxing or entertaining guests, and the convenient location allows for easy access to shopping and dining options within walking distance. Castle Rock trail system is easily accessed across the street for all your outdoor activities. Experience low maintenance luxury living at its finest in this beautiful condo at Encore. Call Us Today for your private tour!
- Type:
- Other
- Sq.Ft.:
- 1,192
- Status:
- Active
- Beds:
- 2
- Year built:
- 2021
- Baths:
- 2.00
- MLS#:
- 2695497
- Subdivision:
- Encore
ADDITIONAL INFORMATION
Stunning Pikes Peak views from every window in this South facing 2 bedroom, 2 bathroom unit. Don't miss out on this incredible opportunity to live in a modern and luxurious condo located in the heart of Downtown Castle Rock. Residents of Encore enjoy a wide range of amenities, including a golf simulator, hot tub, fitness facility, dog wash area, and owner's recreation room complete with big screen TVs, full kitchen, card tables and pool table. The outdoor space is perfect for relaxing or entertaining guests, and the convenient location allows for easy access to shopping and dining options within walking distance. Castle Rock trail system is easily accessed across the street for all your outdoor activities. Experience low maintenance luxury living at its finest in this beautiful condo at Encore. Call Us Today for your private tour!
$1,200,000
7591 Kryptonite Lane Castle Rock, CO 80108
- Type:
- Single Family
- Sq.Ft.:
- 6,462
- Status:
- Active
- Beds:
- 5
- Lot size:
- 0.99 Acres
- Year built:
- 2008
- Baths:
- 5.00
- MLS#:
- 9925651
- Subdivision:
- Maher Ranch
ADDITIONAL INFORMATION
Located in Puma Ridge in the well-desired Maher Ranch neighborhood, this 5 bed, 4.5 bath home truly has it all! Walking in you are greeted by beautiful wood floors, abundance of natural light, and entrance foyer welcoming you further into the home. Built for entertaining, you will admire the modern yet comfortable design of the formal living room with two-level windows, access to the back patio, wrap-around fireplace, and seamless flow into the formal dining room complete with a wet bar. The gourmet kitchen is nothing short of stunning and features SS appliances, quartz countertops and backsplash, an island with gas-range, bar seating, a large pantry, and is conveniently placed next to the expansive family room with cozy fireplace and built-in storage. Sitting at the opposite wing, the private primary suite boasts vaulted ceiling & ceiling fan, a fireplace, access to the back patio, and en-suite 5-piece bath w/ built-in vanity, dual sinks, and impressive walk-in closet. Finishing the main level is a large office, great-sized secondary bedroom, full bath, 1/2 bath, and laundry/mudroom giving access to the 4-car attached garage. Doubling the square footage, the basement is a homeowner's dream and features a large bonus room with a fireplace and wet bar, additional bonus room perfect for an exercise room, 3-great sized bedrooms with large walk-in closets, 2 full baths, and an incredible storage room to top it off. Saving the best for last, step outside onto the private back patio complete with unobstructed mountain views, mature landscaping, fire pit, additional flagstone patio, and ample room for your summer BBQs. This prime location offers an exceptional community with a large pool, clubhouse, parks, trails, and is conveniently located near I-25, 5-min drive to The Outlets at Castle Rock, and much more! You won't want to miss this incredible opportunity, come see it for yourself
- Type:
- Single Family
- Sq.Ft.:
- 2,293
- Status:
- Active
- Beds:
- 4
- Lot size:
- 0.08 Acres
- Year built:
- 2019
- Baths:
- 3.00
- MLS#:
- 4142856
- Subdivision:
- The Meadows
ADDITIONAL INFORMATION
Click the Virtual Tour link to view the 3D walkthrough. Discounted rate options may be available for qualified buyers of this home. Welcome to 3704 Sanguine Circle, Castle Rock, where contemporary living meets comfort in this spacious 4-bedroom, 3-bathroom haven. Step inside this charming abode to discover a delightful blend of modern amenities and cozy accents. Upon entry, be greeted by gleaming hardwood floors that stretch through the expansive kitchen and foyer, offering both durability and style. The kitchen, a focal point of the home, boasts ample space for culinary endeavors and features sleek countertops, stainless steel appliances, and custom cabinetry. With four generously sized bedrooms, including a primary suite with an ensuite bathroom, this residence provides abundant space for relaxation and rejuvenation. The additional three bedrooms offer versatility for guest accommodations, home offices, or hobby rooms. As for the exterior, a 3 1/2-year-old roof ensures durability and peace of mind for years to come. The attached two-car garage provides convenience and security, offering ample storage space for vehicles and outdoor gear. For those seeking additional living or entertainment space, the partially finished basement presents endless possibilities. Whether it's a home theater, game room, or fitness area, this versatile area can be tailored to suit your lifestyle needs. Nestled in the desirable community of Castle Rock, residents of 3704 Sanguine Circle enjoy easy access to an array of amenities, including parks, trails, shopping, and dining options. With its convenient location and charming features, this home offers the perfect blend of comfort and convenience for modern living. Don't miss your chance to make this exceptional property your own. Schedule a showing today and experience the beauty and serenity of 3704 Sanguine Circle, Castle Rock.
- Type:
- Single Family
- Sq.Ft.:
- 1,985
- Status:
- Active
- Beds:
- 3
- Lot size:
- 0.13 Acres
- Year built:
- 2024
- Baths:
- 2.00
- MLS#:
- 3972467
- Subdivision:
- Terrain
ADDITIONAL INFORMATION
This beautiful one story home has everything you will love about Terrain Oak Valley in Castle Rock. This two story full unfinished basement home is surrounded by nature which backs to open space. Inside, discover an open floor plan with 9ft ceilings. This spacious great room for friends and family gatherings as you are able to walk directly out to the oversized covered deck which is an extension of living space. For privacy to work, read, or relax enjoy the office space with beautiful double doors. The stylish kitchen boasts of a large island, 42-in. Timberlake Barnett standard overlay Linen stained upper cabinets, Frost White quartz countertops and stainless steel GE appliances, including a gas range. On the main floor the primary suite showcases large walk-in closet, and a connecting spacious primary bathroom with a large linen closet, oversized dual sink counter, and a sit down shower. Front landscaping is included. Welcome home as it is both nature and city, work and play, adventure and leisure. Nature is right out your door. You can enjoy walking and hiking trails that wind through the entire community. If you just want to sit and relax, within walking distance is the Swim Club/pool. The Swim Club (Clubhouse ) is a warm gathering space, big screen TV, and fireplace. Terrain also offers the Dog Bone Park where you can unleash your 4-legged family members and let them run free. Also enjoy Wrangler Park with tennis courts, a picnic pavilion, playgrounds, and playfields. Centrally located on the plateau is Ravenwood Park with spectacular views, playground, and a long in-ground slide. The Listing Team represents builder/seller as a Transaction Broker.
- Type:
- Single Family
- Sq.Ft.:
- 1,558
- Status:
- Active
- Beds:
- 3
- Lot size:
- 0.14 Acres
- Year built:
- 1949
- Baths:
- 2.00
- MLS#:
- 7479708
- Subdivision:
- Grandview Add
ADDITIONAL INFORMATION
NEW PRICE! Priced to sell! Turn-Key & Move in Ready! Unbeatable Location Near Downtown Castle Rock! 416 Gilbert St offers a unique opportunity to own a home that blends elegance with practicality. Remodeled 3 bedroom 2 bath home with remodeled 1 bedroom ADU with heat/AC. Live steps away from bustling downtown Castle Rock, with its array of shops, restaurants, and riverwalk park. Enjoy the convenience of urban living combined with the tranquility of Colorado's natural beauty, all from the comfort of your own home. The main residence is remodeled with refined charm, new flooring, paint, kitchen, new appliances and bathrooms. New modern tile, quartz counters, cabinets, vanities and fixtures. The added flexibility of a remodeled 550 SQFT ADU with vaulted ceiling gives multiple possibilities and increased property value. Over 1,500 finished sqft with house and ADU. Whether you're looking for your own flex space, office studio, income producing rental or multi-generational living it is rare to own a house with an ADU in this highly sought after location. Property has been landscaped with various flowers, shrubs and native plants that will change with the seasons. Embrace the lifestyle you’ve always wanted in Castle Rock. Additional detached garage, off-street parking behind ADU and front driveway parking. Offers will be presented to Seller as received. Schedule your visit today. Hurry this house won't last!
- Type:
- Single Family
- Sq.Ft.:
- 2,211
- Status:
- Active
- Beds:
- 3
- Lot size:
- 0.13 Acres
- Year built:
- 2024
- Baths:
- 3.00
- MLS#:
- 9783308
- Subdivision:
- Terrain
ADDITIONAL INFORMATION
This beautiful two story home has everything you will love about Terrain Oak Valley in Castle Rock. This two story full unfinished basement home is surrounded by nature which backs to open space. Inside, discover an open floor plan with 9ft ceilings and a traditional gas fireplace in a spacious great room for friend and family gatherings. The stylish kitchen boasts a double island, 42-in. Timberlake Lausanne Full Overlay Latte Stained upper cabinets, Calacatta Lavasa quartz counter tops and stainless steel GE appliances, including a gas range. On the second floor the primary suite showcases two walk-in closets, and a connecting spacious primary bathroom with a large linen closets, oversized dual sink counter, and a soaker tub and shower . From the primary bedroom down the hallway at the top of the stair landing is a spacious loft. Front landscaping is included. Welcome home as it is both nature and city, work and play, adventure and leisure. Nature is right out your door. You can enjoy walking and hiking trails that wind through the entire community. If you just want to sit and relax, within walking distance is the Swim Club/pool. The Swim Club ( Clubhouse ) is a warm gathering space, big screen TV, and fireplace. Terrain also offers the Dog Bone Park where you can unleash your 4-legged family members and let them run free. Also enjoy Wrangler Park with tennis courts, a picnic pavilion, playgrounds, and playfields. Centrally located on the plateau is Ravenwood Park with spectacular views, playground, and a long in-ground slide. The Listing Team represents builder/seller as a Transaction Broker.
- Type:
- Single Family
- Sq.Ft.:
- 1,635
- Status:
- Active
- Beds:
- 3
- Lot size:
- 0.17 Acres
- Year built:
- 2024
- Baths:
- 2.00
- MLS#:
- 3931054
- Subdivision:
- Crystal Valley
ADDITIONAL INFORMATION
Introducing the Newcastle floorplan! This gorgeous ranch-style home has an open-concept layout with beautiful plank flooring throughout the main areas, and a master bedroom on the main level. The kitchen is truly breathtaking, with quartz countertops, white cabinets, and stainless-steel appliances along with a spacious kitchen island. You'll love all of the modern features this home comes equipped with including Air Conditioning, Tankless Water Heater, and America's smart home features. The Crystal Valley Ranch community in Castle Rock offers plenty of outdoor activities to enjoy such as biking trails and parks - perfect for enjoying the outdoors! Not to mention there is front yard and backyard landscaping complete with side wing fencing already installed so you don't need to worry about maintenance right away. With three bedrooms, two bathrooms, 3-car garage there's plenty of room for everyone! Don't miss out on this amazing opportunity! ***Photos are representative and not of the actual home***
- Type:
- Land
- Sq.Ft.:
- n/a
- Status:
- Active
- Beds:
- n/a
- Lot size:
- 12.24 Acres
- Baths:
- MLS#:
- 8937237
- Subdivision:
- Metes And Bounds
ADDITIONAL INFORMATION
Discover a rare opportunity to own 12.24 acres of prime land with boundless Front Range views, perfectly balancing convenience and seclusion. Just minutes from downtown Castle Rock, this expansive property combines easy access to essential amenities with the serenity of a private retreat. Featuring a beautiful blend of open fields and gentle woods, the land provides a picturesque setting to bring your vision to life. Don’t miss this unique investment opportunity to claim a piece of paradise, where the possibilities are as limitless as the land itself.
Andrea Conner, Colorado License # ER.100067447, Xome Inc., License #EC100044283, [email protected], 844-400-9663, 750 State Highway 121 Bypass, Suite 100, Lewisville, TX 75067

The content relating to real estate for sale in this Web site comes in part from the Internet Data eXchange (“IDX”) program of METROLIST, INC., DBA RECOLORADO® Real estate listings held by brokers other than this broker are marked with the IDX Logo. This information is being provided for the consumers’ personal, non-commercial use and may not be used for any other purpose. All information subject to change and should be independently verified. © 2024 METROLIST, INC., DBA RECOLORADO® – All Rights Reserved Click Here to view Full REcolorado Disclaimer
| Listing information is provided exclusively for consumers' personal, non-commercial use and may not be used for any purpose other than to identify prospective properties consumers may be interested in purchasing. Information source: Information and Real Estate Services, LLC. Provided for limited non-commercial use only under IRES Rules. © Copyright IRES |
Castle Rock Real Estate
The median home value in Castle Rock, CO is $670,000. This is lower than the county median home value of $722,400. The national median home value is $338,100. The average price of homes sold in Castle Rock, CO is $670,000. Approximately 76.03% of Castle Rock homes are owned, compared to 21.09% rented, while 2.89% are vacant. Castle Rock real estate listings include condos, townhomes, and single family homes for sale. Commercial properties are also available. If you see a property you’re interested in, contact a Castle Rock real estate agent to arrange a tour today!
Castle Rock, Colorado has a population of 71,037. Castle Rock is more family-centric than the surrounding county with 48.88% of the households containing married families with children. The county average for households married with children is 42.97%.
The median household income in Castle Rock, Colorado is $121,388. The median household income for the surrounding county is $127,443 compared to the national median of $69,021. The median age of people living in Castle Rock is 35.7 years.
Castle Rock Weather
The average high temperature in July is 85.5 degrees, with an average low temperature in January of 18.6 degrees. The average rainfall is approximately 18.6 inches per year, with 78.3 inches of snow per year.
