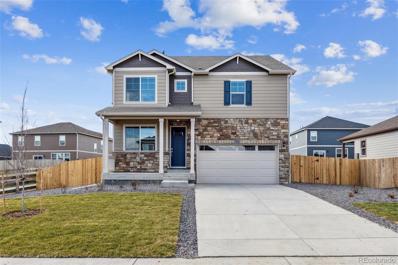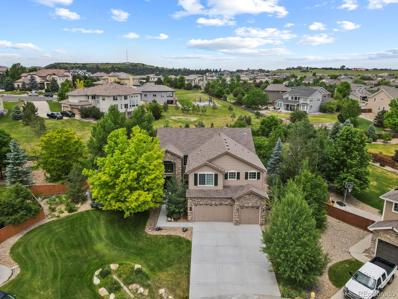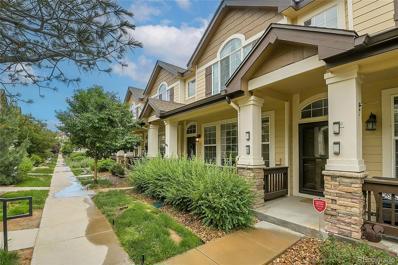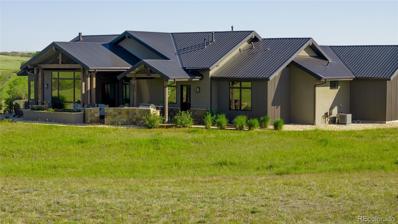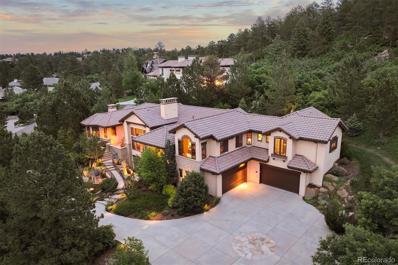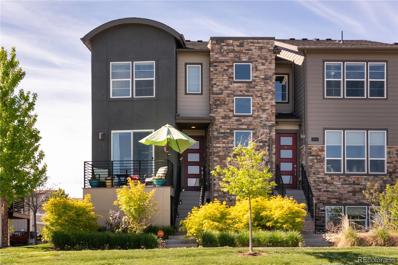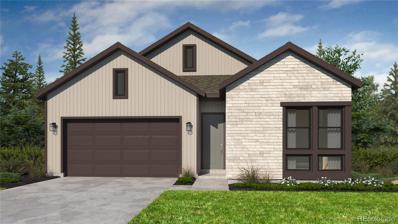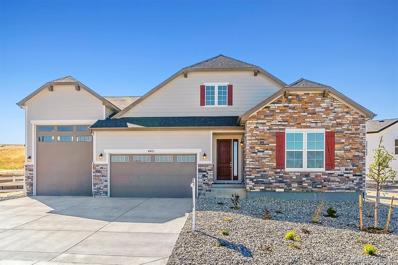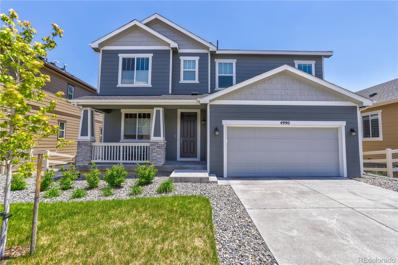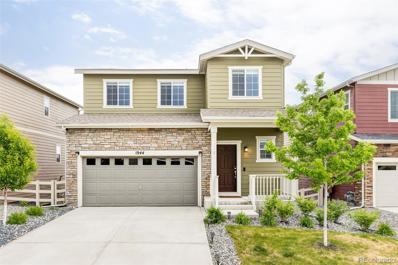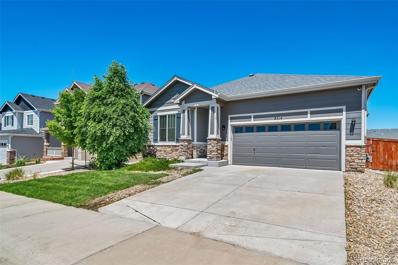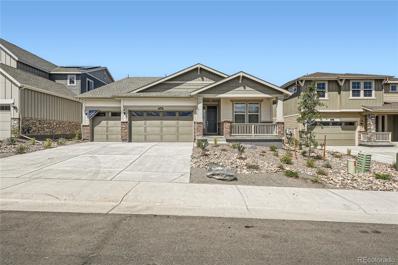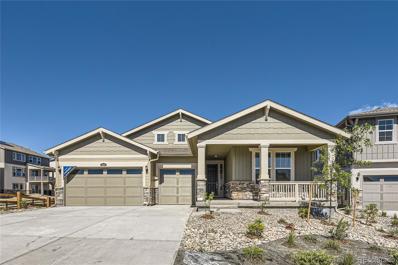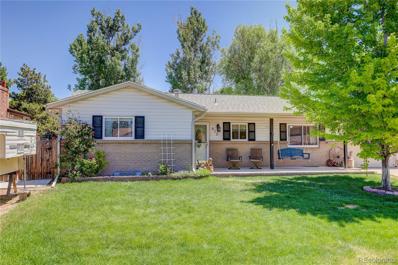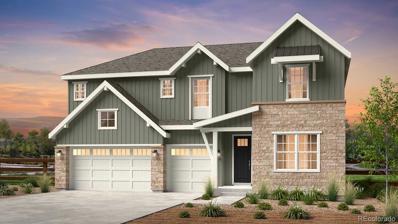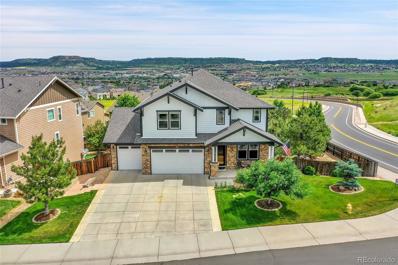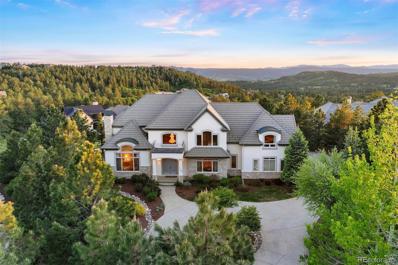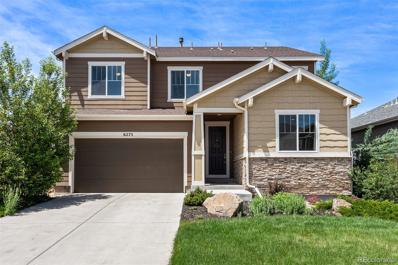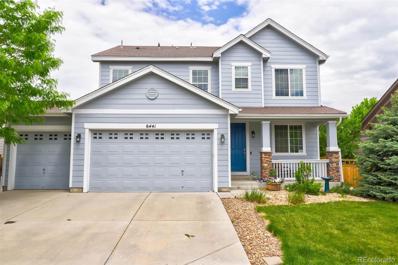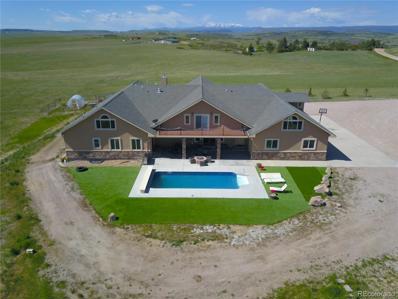Castle Rock CO Homes for Rent
- Type:
- Single Family
- Sq.Ft.:
- 2,398
- Status:
- Active
- Beds:
- 4
- Lot size:
- 0.22 Acres
- Year built:
- 2024
- Baths:
- 3.00
- MLS#:
- 8506695
- Subdivision:
- Crystal Valley Ranch
ADDITIONAL INFORMATION
Ready now! Welcome home to the Holcombe Floor Plan, located within the conveniently situated Crystal Valley Ranch Community in Castle Rock, Co. If you desire privacy and views of open space, then this attractive new home is for you. This beautiful home is in a quiet cul-de-sac with a walk out unfinished basement, and it backs to open space with no rear neighbor with flat and useable rear yard. This brand-new home offers plenty of space for you and your lifestyle - with four bedrooms and 2.5 bathrooms, plus a spacious two-story layout, there's room for everyone to live in comfort. On the main level you'll find plank flooring that's both stylish and durable, as well as a study/flex room and inviting great room perfect for entertaining that flows directly into an open kitchen with deluxe features like granite countertops, white cabinets, a pantry stocked with plenty of storage, an oversized island, and stainless-steel appliances. Upstairs, enjoy the convenience of an included laundry room. Plus, this beautiful home also comes equipped with air conditioning, tankless water heaters, an America's Smart Home package and pre-installed front and backyard landscaping complete with side wing fencing. Unfinished walk out basement and backing to open space make this a special home. Make it yours today at the Holcombe Floor Plan in Crystal Valley Ranch! ***Photos are representative and not of actual home being built***
$1,119,900
1021 Neptunite Place Castle Rock, CO 80108
- Type:
- Single Family
- Sq.Ft.:
- 5,286
- Status:
- Active
- Beds:
- 4
- Lot size:
- 0.69 Acres
- Year built:
- 2005
- Baths:
- 5.00
- MLS#:
- 4125559
- Subdivision:
- Maher Ranch
ADDITIONAL INFORMATION
Desirable floor plan with a premium location at the end of a cul de sac on a near 3/4 acre flat lot. Park-like backyard with extensive and well manicured mature landscaping and a tranquil setting backing to custom home acreages. Walk in to lovely cherry wood floors, soaring ceilings, and a grand staircase. Main floor has formal living, nice sized office with French doors, formal dining room, and a fabulous great room with fireplace, that flows into a large kitchen, casual dining, and access to the spacious backyard and patio. Kitchen has newer appliances including double oven, dishwasher, microwave, and 5 burner gas cooktop on the large inviting island with room for seating. Upstairs has a sizable loft area, a huge primary bedroom and 5 piece ensuite bathroom with walk in closet. 3 additional upper levels bedrooms, one with full ensuite private bathroom, and 2 other bedrooms with a shared dual sink full bathroom. The basement is finished with a family room, 3/4 bathroom, and a bonus room that could be used as a fitness room, office or 5th bedroom. Also ample extra crawl space storage. Brand new exterior paint, driveway and sidewalk are all added value as are the smart thermostats, garage door, and sprinklers and other electrical upgrades. This home is open, airy, light and bright and it's all enhanced by the wonderful surroundings of this truly remarkable yard!
Open House:
Friday, 11/15 12:00-3:00PM
- Type:
- Townhouse
- Sq.Ft.:
- 1,729
- Status:
- Active
- Beds:
- 2
- Year built:
- 2004
- Baths:
- 3.00
- MLS#:
- 4411655
- Subdivision:
- Plum Creek
ADDITIONAL INFORMATION
Great opportunity for a larger Sawgrass townhouse in Plum Creek area of Castle Rock. Enter through a covered patio entrance into a large living room with a ceiling fan and a gas fireplace. The main floor includes a powder room down the hall from the living room which leads into a dining area with a nicely laid out kitchen with an attached pantry. Brand new, stainless appliances are included with a nice island. Going upstairs you'll find a very large primary bedroom with an attached ensuite, 5-piece bathroom and a walk-in closet. The 2nd bedroom upstairs also has an ensuite bathroom. Great opportunity for a roommate setup with each bedroom having its own bathroom. In the basement is an attached, 2 car garage with an extended work area in front of one of the parking spots. A nice entry area with a coat closet and a large laundry room is attached (washer, dryer and freezer are included) with steps leading up the main level. New laminated flooring in the entry and laundry area. Enjoy the community pool on the hot summer days just a few steps away from the front door. This townhouse is close walking or bicycle distance to Historic Downtown Castle Rock with a pedestrian/bike path along Sellers Gulch. There is a County Regional park and dog park right across Plum Creek Parkway. Enjoy all the activities that Castle Rock offers with Car Show, County Fair, Art Fest, Octoberfest and Star Lighting. Also, this home is convenient to I-25 with access to to both Denver and Colorado Springs.
- Type:
- Single Family
- Sq.Ft.:
- 2,313
- Status:
- Active
- Beds:
- 3
- Lot size:
- 0.17 Acres
- Year built:
- 2020
- Baths:
- 3.00
- MLS#:
- 3247874
- Subdivision:
- Crystal Valley Ranch
ADDITIONAL INFORMATION
Welcome to this stunning 2-story home in Crystal Valley Ranch! Built in 2020, this home offers modern comfort on one of the largest, most private lots in the immediate area. The flexible floorplan features a dedicated office, a versatile flex room, and spacious living areas ideal for today’s family and work-from-home needs. The primary bedroom boasts a private balcony with picturesque views, along with a luxurious 5-piece ensuite bath for relaxation. Two additional bedrooms are connected by a Jack-and-Jill bathroom, perfect for convenience and privacy. Outdoor living is a breeze with both front and back covered patios, ideal for entertaining or simply relaxing. The yard is equipped with a complete irrigation system, including drip lines for the shrubs, making maintenance effortless. The oversized garage provides abundant storage and includes a workshop space for projects and hobbies. With minimal wear and tear and plenty of room to personalize, this home is move-in ready. Don't miss your chance to own this exceptional property! BONUS!!! This home is the most structurally sound home in the neighborhood. A traditional foundation was not done. In lieu the home is on a structural floor on caissons down to bedrock.
- Type:
- Single Family
- Sq.Ft.:
- 4,694
- Status:
- Active
- Beds:
- 4
- Lot size:
- 43 Acres
- Year built:
- 2020
- Baths:
- 3.00
- MLS#:
- 8860078
- Subdivision:
- Not Applicable
ADDITIONAL INFORMATION
43 acres along Lake Gulch, an annual elk calving grounds. Gently sloping to level w/over 1800 linear feet of Lake Gulch. Live water, excellent cover and wildlife habitat. Mostly Brome grass ideally cut for hay. View of Pikes Peak, the creek and the lush green grass fields. It lays in the Lake Gulch valley and there are remarkable panoramic views. A sanctuary teaming with wildlife, especially elk. Exquisite custom built home of over 5500 sq ft. 2×6 construction, big main bedroom w/attached large 5 piece bathroom, walk-in shower, tub and huge walk-in closet with custom built ins w/laundry access. Main level guest bedroom has private full bathroom & spacious closet. Great room & dining have with custom finishes w/wide plank hickory flooring, indoor/outdoor living space w/power screen and shade, metal and wood accents, upgraded lighting and fixtures, and a grand fireplace. Kitchen has top of the line appliances, a Fulgor Milano duel fuel range, two ovens, a Bosch dishwasher, kitchen island, and a large pantry. Main level has a full wet bar & wine cooler. Office w/custom built ins. Basement has large bedroom, exercise room, a large craft room/bedroom with large closet, & a large full bathroom. Exterior features front and back covered courtyards with custom landscaping, covered grilling area with a built in Fire Magic gourmet grill, custom fire pit & outdoor entertaining and seating areas. Aluminum clad casement windows, 8 foot knotty alder doors, stone quarts and quartzite countertops, imported vanities, custom cabinets, and an oversized entry door. The oversized attached 3 car garage features high speed gear driven overhead door openers. Workshop with metal siding, 2×6 construction, sound deadening ceiling, 4 overhead doors, including a 14 foot by 12 foot door, a bathroom, office area and extra space. Water & electrical service (220 electrical, 110 electrical, and 50 amp) w/RV clean outs. 10 min out side of Castle Rock & 3 mi S of Castlewood Canyon State Park.
- Type:
- Single Family
- Sq.Ft.:
- 8,103
- Status:
- Active
- Beds:
- 5
- Lot size:
- 1.57 Acres
- Year built:
- 2007
- Baths:
- 7.00
- MLS#:
- 8697316
- Subdivision:
- Castle Pines Village
ADDITIONAL INFORMATION
As stately as it is serene, this stunning 5 bed 7 bath residence, located within the gates of The Village at Castle Pines on a private 1.57 acre lot, demands your full attention. From the moment you step onto the impeccable and lushly landscaped grounds and over the stone bridge atop an incredible multi-level water feature, this incomparable custom home defines elegance at every turn. The grand foyer immediately draws you into this stone and brick-accented masterpiece, highlighted by vaulted ceilings, heated floors, 2 primary bedrooms on the main level, incredible custom wood beams, and multiple outdoor living spaces throughout. The generously sized chef’s kitchen includes an eat-in breakfast spot, 2 islands, Thermador double ovens and cooktop, Sub-Zero fridge, Miele built-in beverage station, Sub-Zero wine fridge, and custom cabinetry. The adjacent open concept great room features soaring ceilings, gas fireplace, and double door access to a covered front patio overlooking the verdant lot below. Opening to a large flagstone patio with outdoor fireplace tucked into a private hillside, a spacious dining room sits adjacent to the living room, which is yet another grand space to entertain. The enormous main floor owner's retreat includes an en suite bathroom with oversized shower, huge soaking tub, dual vanities, and spacious custom closet. The main level is completed by another generously sized bedroom and en suite bathroom, study with custom woodwork, 2 powder rooms, mud room, and laundry room. The lower level offers a stunning walk-in wine room at the foot of a statement-making staircase, recreation room with wet bar, workout room, media room with gas fireplace and pull-down theater screen, 2 sizable en suite bedrooms, bunkroom, additional huge bathroom, and ample unfinished storage. With multiple patio and deck spaces, peekaboo mountain views, and perennials all around, this entertainer's dream home showcases Colorado living and exemplifies luxury in every way.
- Type:
- Townhouse
- Sq.Ft.:
- 2,522
- Status:
- Active
- Beds:
- 3
- Lot size:
- 0.06 Acres
- Year built:
- 2018
- Baths:
- 3.00
- MLS#:
- 5223039
- Subdivision:
- The Meadows
ADDITIONAL INFORMATION
Discover your dream home at 2588 MEADOWS BOULEVARD UNIT#A, an updated end unit townhouse in the heart of Castle Rock! This charming home combines modern comfort and unbeatable convenience, perfect for those seeking a vibrant community lifestyle. Located in a prime spot, you're just minutes away from the local hospital, shopping, dining, and entertainment—everything you need right at your fingertips. Step inside to find 3 spacious bedrooms and 3 beautifully appointed bathrooms, with natural sunlight pouring in through large windows, creating a bright and welcoming atmosphere. The recent updates throughout the home showcase contemporary finishes and fixtures, making it completely move-in ready. Outdoor living is a delight with two private decks—ideal for sipping your morning coffee or grilling up dinner in the evenings. The attached two-car garage offers plenty of storage and convenience and the location just blocks from Castle Rock Advent Health Hospital. Don’t miss your chance to own this exceptional townhouse at 2588 Meadows Drive. Experience the perfect blend of style, convenience, and community in this delightful Castle Rock home. Schedule your showing today and make this dream home yours!
Open House:
Friday, 11/15 11:00-4:00PM
- Type:
- Single Family
- Sq.Ft.:
- 1,930
- Status:
- Active
- Beds:
- 2
- Lot size:
- 0.12 Acres
- Year built:
- 2024
- Baths:
- 3.00
- MLS#:
- 9817943
- Subdivision:
- Hillside At Castle Rock
ADDITIONAL INFORMATION
Brand New Low-Maintenance Patio Home! Available NOW! Castle Rock's newest 55+ active-adult community is now selling by BLVD Builders! The Crestone patio home offers over 1,930 finished square feet of living space featuring a distinctive exterior with black framed windows, and full unfinished lower level. The main level features 10-ft ceilings with 8-ft doors, office, and large covered patio. The expansive lower level can be finished to include up to 2 additional bedrooms, bathroom, media, and game rooms. Design finishes include 42-in Maple cabinetry throughout with soft close & dove tail drawers, tiled kitchen backsplash, KitchenAid appliances with a gas range & French-door refrigerator, quartz countertops with undermount sinks throughout, 12x24-in bath tile, beautiful wood flooring, and many more included features.
Open House:
Friday, 11/15 11:00-4:00PM
- Type:
- Single Family
- Sq.Ft.:
- 2,113
- Status:
- Active
- Beds:
- 3
- Lot size:
- 0.12 Acres
- Year built:
- 2024
- Baths:
- 3.00
- MLS#:
- 6551077
- Subdivision:
- Hillside At Castle Rock
ADDITIONAL INFORMATION
Brand New Low-Maintenance Patio Home! Available NOW! Castle Rock's newest 55+ active-adult community is now selling by BLVD Builders! The Elbert detached patio home offers 2,113 finished square feet of living space featuring a distinctive exterior with black framed windows and full unfinished lower level. The main level features up to 12-ft ceilings with 8-ft doors, gourmet kitchen, office and large covered patio. Design finishes include 42-in maple cabinets throughout with soft close & dove tail drawers, tiled kitchen backsplash, KitchenAid® appliances with a gas cooktop gourmet kitchen and French-door refrigerator, quartz countertops with undermount sinks throughout, 12x24-in bath tile, beautiful vinyl plank or wood flooring and many more included features.
- Type:
- Single Family
- Sq.Ft.:
- 4,164
- Status:
- Active
- Beds:
- 4
- Lot size:
- 0.34 Acres
- Year built:
- 2024
- Baths:
- 3.00
- MLS#:
- 5656502
- Subdivision:
- Oak Ridge At Crystal Valley
ADDITIONAL INFORMATION
**!!AVAILABLE NOW/MOVE IN READY!!**SPECIAL FINANCING AVAILABLE**RV GARAGE HOME THAT BACKS TO OPEN SPACE** This Harris is waiting to impress with the convenience of its ranch-style layout along with designer finishes throughout. The main floor offers two secondary bedrooms flanking a shared bath, offering ideal accommodations for family or guests. The open layout leads you to the back of the home where a beautiful gourmet kitchen awaits and features a quartz center island, walk-in pantry and stainless steel appliances. Beyond, the open breakfast nook flows into the welcoming great room with a fireplace and doors that leads to the covered patio backing to beautiful open space.. The nearby primary suite showcases a spacious walk-in closet and a private five piece bath. A convenient laundry, dining room and mud room complete the main level. If that wasn’t enough, this exceptional home includes a finished basement that boasts a wide-open rec room with a stunning wet bar along with a shared bath and a large basement bedroom with walk-in closets and flex room.
Open House:
Saturday, 11/16 11:00-1:00PM
- Type:
- Single Family
- Sq.Ft.:
- 3,712
- Status:
- Active
- Beds:
- 5
- Lot size:
- 0.13 Acres
- Year built:
- 2022
- Baths:
- 5.00
- MLS#:
- 8672823
- Subdivision:
- Crystal Valley Ranch
ADDITIONAL INFORMATION
Professional landscaping and a covered front porch welcome you to this beautiful Richmond American home. The "Hemingway" model has proven to be one of Richmond's most popular plans, and this one does not disappoint! On the main floor, you’ll find a spacious great room with a tile fireplace and a gourmet kitchen featuring quartz countertops, stainless appliances, a double oven, walk-in pantry, center island and adjacent sunroom. A flex room with French doors, powder room and mudroom round out the floor. Upstairs, enjoy a convenient laundry, a central loft, three secondary bedrooms and two bathrooms. There is also an elegant primary suite boasting an immense walk-in closet and deluxe bath with double sinks. A finished walk-out basement with a large bedroom, bathroom and rec room completes the homes interior. Two covered patios provide all the space you could wish for to enjoy the outdoor Colorado lifestyle! This home is within is a short walk of the rec center, Rhyolite Regional Park and is only a few minutes' drive of downtown Castle Rock and I-25.
- Type:
- Single Family
- Sq.Ft.:
- 2,232
- Status:
- Active
- Beds:
- 3
- Lot size:
- 0.1 Acres
- Year built:
- 2020
- Baths:
- 3.00
- MLS#:
- 4128567
- Subdivision:
- Crystal Valley Ranch
ADDITIONAL INFORMATION
Step into this charming residence with modern updates, a walkout basement, and window coverings throughout. As you enter, you'll be captivated by the spacious haven offering 3 bedrooms, 3 bathrooms, a main floor study adorned with a statement wall and a large loft. The open main floor living area seamlessly connects the kitchen, dining, and living rooms, creating an inviting space perfect for entertaining. Push back the slider off the kitchen to step out onto the patio and enjoy the ultimate indoor-outdoor living experience. The well-appointed kitchen is a chef's delight, featuring stainless-steel appliances, including a gas range/oven, ample cabinetry, granite countertops, and a spacious pantry to keep everything organized. Upstairs, discover a large, light-filled loft, two secondary bedrooms, a hall bath, a convenient laundry room, two spacious closets for storage and the luxurious primary suite. The primary suite is a retreat with an ensuite bathroom and a walk-in closet with all the space you could need. Slide open the stylish barn door to discover the primary bathroom, showcasing a glass-encased shower and double sinks. The spacious unfinished walkout basement offers endless possibilities, with rough-in plumbing for an additional bathroom and some framing and electrical work already completed. Step outside to the large covered patio overlooking a beautifully landscaped backyard, perfect for relaxation and outdoor gatherings. An attached 2-car garage provides ample storage.With low HOA dues, the community features a pool, fitness center, a new dog park, and extensive walking and biking paths. Explore the charms of Downtown Castle Rock, a town with endless opportunities for adventure. Enjoy monthly downtown events, local shopping, an abundance of restaurants, Festival Park, Miller Activity Complex, The Outlets at Castle Rock, trails, and The Rock.
- Type:
- Single Family
- Sq.Ft.:
- 1,997
- Status:
- Active
- Beds:
- 3
- Lot size:
- 0.14 Acres
- Year built:
- 2014
- Baths:
- 2.00
- MLS#:
- 6914681
- Subdivision:
- Villages At Castle Rock
ADDITIONAL INFORMATION
Updated ranch-style home in Cobblestone Ranch! This home has it all: Nicely updated kitchen with quarts countertops and upgraded appliances, vinyl planks flooring* Freshly painted interiors * new door handles* new baseboards* coach lights, ceiling fans, gas fireplace* Full walk-out unfinished basement* great community, walking trails, swimming pool, tennis courts and park with pickleball courts. Best value ranch home. Once you see it, you will want to own it!
- Type:
- Single Family
- Sq.Ft.:
- 2,338
- Status:
- Active
- Beds:
- 4
- Lot size:
- 0.18 Acres
- Year built:
- 2021
- Baths:
- 3.00
- MLS#:
- 9944627
- Subdivision:
- Crystal Valley Ranch
ADDITIONAL INFORMATION
Welcome home! This stunning 4-bedroom, 3-bathroom home boasts a spacious and thoughtfully designed layout, perfect for modern living, nestled in the charming Crystal Valley Ranch community. As you enter the home, you'll be greeted by a bright and open main level featuring a large kitchen with a generous island. Adjacent to the kitchen, the dining room provides an inviting space for family meals and gatherings. The living room offers a cozy retreat for relaxation, while the main level office is ideal for remote work or study. A convenient half bath completes the main floor. Upstairs, the primary bedroom serves as a luxurious sanctuary with its en-suite bathroom and walk-in closet. Three additional well-appointed bedrooms share a full bathroom, ensuring comfort and convenience for family members or guests. The laundry room is also located on this level, adding to the home's practical design. The expansive 1000 sq ft unfinished basement with walk-out access presents endless possibilities for customization, whether you envision a home gym, recreation room, or additional living space. Outdoor living is a delight with a deck and covered patio, perfect for enjoying Colorado's beautiful weather. The home also features a 2-car garage, providing ample storage and parking space. Don't miss the opportunity to make this exceptional home in Crystal Valley Ranch yours. Schedule a showing today and experience the best of Castle Rock living! Click the Virtual Tour link to view the 3D walkthrough. Discounted rate options may be available for qualified buyers of this home.
- Type:
- Single Family
- Sq.Ft.:
- 2,812
- Status:
- Active
- Beds:
- 3
- Lot size:
- 0.16 Acres
- Year built:
- 2024
- Baths:
- 3.00
- MLS#:
- 7824056
- Subdivision:
- Macanta
ADDITIONAL INFORMATION
Ready now! Ask about special financing today! Introducing the gorgeous Davis floor plan, situated on a fantastic homesite backing to open space with stunning mountain views! This rare ranch offers a three car garage, full unfinished garden level basement, large covered deck with west facing views, perfect to enjoy what Colorado has to offer! The gourmet kitchen is a chef's dream, featuring a large kitchen island, double ovens, stainless steel appliances, quartz countertops, and upgraded cabinets. The main level is flooded with natural light and enhanced with EVP flooring. Retreat to the owner's suite, complete with an en-suite spa-style bathroom. The main level also includes an additional guest bedroom, guest bathroom, a private study, and a spacious mudroom. Unique to this home, head upstairs where you'll find a secondary suite perfect for guests, a loft, and a full bathroom. Blinds, washer and dryer included! Macanta is an amenity-rich community with a clubhouse, pool, miles of walking trails, and some of the best topography Colorado has to offer. The location is close to Castlewood Canyon State Park for outdoor recreation, and Denver is just a short drive away, offering a plethora of shopping, dining, and entertainment options
- Type:
- Single Family
- Sq.Ft.:
- 2,528
- Status:
- Active
- Beds:
- 4
- Lot size:
- 0.18 Acres
- Year built:
- 2024
- Baths:
- 3.00
- MLS#:
- 4833255
- Subdivision:
- Macanta
ADDITIONAL INFORMATION
Ready Now, Ask about special financing today! One of the best homesites in Macanta! Welcome home to this stunning ranch style floor plan, featuring sweeping mountain views, a walk-out basement, and a cul-de-sac location! Enjoy Colorado sunsets from the west facing covered deck, overlooking open space and canyons. Upon entry, the gourmet kitchen is a chef's dream, boasting an oversized eat-in island, stainless steel appliances, and quartz countertops, all overlooking the great room and nook. The main level is immersed in natural light and enhanced with EVP flooring throughout. Retreat to the owner's suite with its en-suite spa-style bathroom. The home also offers three additional guest bedrooms, two full guest bathrooms, and a formal dining area. The full basement is unfinished, waiting for your personalization. Store all of your toys in the 3-car garage! Blinds, washer and dryer included! Come tour today! Macanta is an amenity-rich community with a clubhouse, pool, miles of walking trails, and some of the best topography Colorado has to offer! The location is close to Castlewood Canyon State Park for great outdoor recreation, and Denver is a short drive away, offering a plethora of shopping, dining, and entertainment options.
- Type:
- Single Family
- Sq.Ft.:
- 2,161
- Status:
- Active
- Beds:
- 4
- Lot size:
- 0.23 Acres
- Year built:
- 1978
- Baths:
- 2.00
- MLS#:
- 3986526
- Subdivision:
- Castlenorth
ADDITIONAL INFORMATION
This beautiful ranch home offers 4 bedrooms, 2 bathrooms, a bonus room off the back, and a spacious 3-car garage with a large garage door that opens to the backyard! The garage provides ample parking and an additional space for RV or boat parking, with no HOA! The kitchen boasts slab granite countertops, modern cabinets, stainless steel appliances (including a gas range), and designer tile floors and backsplash. Off the living room, there's a large bonus room not included in the square footage. The home features laminate wood floors and newer vinyl double-pane windows throughout. Enjoy a gas fireplace on the main floor and an electric fireplace in the finished basement. The high-efficiency furnace comes with a humidifier, and the home is equipped with both central air conditioning and a swamp cooler. The main floor bathroom includes a double sink and wooden countertop. Additional features include crown molding, designer paint, and a finished basement with 2 additional bedrooms, a large recreation space, and a 3/4 bath. The lush, flat backyard is stunning with mature landscaping and beautiful trees, and it includes a sprinkler system, storage shed, and flagstone patio for relaxing. Garage is wired for a 220 to for electric vehicles!
- Type:
- Single Family
- Sq.Ft.:
- 3,249
- Status:
- Active
- Beds:
- 4
- Lot size:
- 0.19 Acres
- Year built:
- 2024
- Baths:
- 4.00
- MLS#:
- 5527040
- Subdivision:
- Hillside At Crystal Valley
ADDITIONAL INFORMATION
MLS#5527040 REPRESENTATIVE PHOTOS ADDED. July Completion! The Copper in Hillside at Crystal Valley Destination is a versatile home perfect for families, featuring 4 bedrooms, 3.5 baths, and a 3-car attached garage. The open kitchen boasts an eat-in island and a large walk-in pantry, seamlessly connecting to the dining area. The great room, with its dramatic volume ceilings, is ideal for entertaining. Host special meals in the formal dining room and utilize the main floor flex room for work or play. Upstairs, the luxurious primary suite includes an oversized walk-in closet, dual sinks and large shower. The second floor also offers 3 additional bedrooms, 2 full baths, a spacious laundry room, and a loft. The full unfinished basement provides ample potential for customization.
- Type:
- Single Family
- Sq.Ft.:
- 2,563
- Status:
- Active
- Beds:
- 4
- Lot size:
- 0.1 Acres
- Year built:
- 2020
- Baths:
- 3.00
- MLS#:
- 9515978
- Subdivision:
- The Meadows
ADDITIONAL INFORMATION
Welcome home! Located in the highly coveted neighborhood of The Meadows in Castle Rock, offering miles of trails, parks, community pools, two community centers(The Grange and Taft House), breathtaking mountain views, and seasonal community events. This turnkey two story Lennar build is in close proximity to Stewart Park and boasts pride of ownership. The open-concept floor plan includes luxury vinyl plank flooring, a gourmet kitchen with large center island, slab granite countertops, stainless steel appliances, and gas range that flows effortlessly into the expansive living room and eat-in kitchen. The main level is complete with a half-bath with pedestal sink. The spacious primary suite is located on the upper level with a sizeable walk-in closet, a 5 piece en-suite bathroom to include dual sinks and granite countertops. The unfinished basement provides endless build-out opportunities and has walkout access to the backyard. The exterior of the home boasts a covered front patio, a covered main level deck off the eat-in kitchen, and a fully fenced backyard with low maintenance artificial grass. A true gem of a property! Schedule your private tour today.
- Type:
- Single Family
- Sq.Ft.:
- 3,665
- Status:
- Active
- Beds:
- 5
- Lot size:
- 0.23 Acres
- Year built:
- 2012
- Baths:
- 5.00
- MLS#:
- 2433878
- Subdivision:
- Red Hawk
ADDITIONAL INFORMATION
This beautiful home, built in 2012, rests overlooking Castle Rock, Colorado, with scenic panorama views. Granite countertops and cherry wood cabinets throughout the kitchen. The main floor offers solid walnut flooring with a walnut mantle over a custom gas fireplace—five bedrooms and 4.5 bathrooms with engineered wood floors and tile. The finished basement includes bamboo flooring in a basement bedroom, workout room, entertainment, or game room. The walkout door to the large deck includes a hot tub with a custom Pergola and outstanding views of Castle Rock, snow-capped mountains, and a Red Hawk Golf Course. The backyard includes a three-hole putting green. Large three-car garage. Updated and refreshed exterior paint on the home in 2022. Shopping and Castle Rock Outlet Mall is five minutes away. Downtown Castle Rock is a ten-minute drive with great restaurants and entertainment. DIA (40-minute drive) Golf at Red Hawk Golf Course, one of the top-rated golf courses in the state, which is a quick walk away. This outstanding corner property offers a stunning home with majestic views! The seller is offering a one-year home warranty! This gorgeous property is nestled in a quiet neighborhood.
$3,350,000
1128 Northwood Court Castle Rock, CO 80108
- Type:
- Single Family
- Sq.Ft.:
- 5,571
- Status:
- Active
- Beds:
- 4
- Lot size:
- 0.71 Acres
- Year built:
- 2008
- Baths:
- 5.00
- MLS#:
- 2399550
- Subdivision:
- Castle Pines Village
ADDITIONAL INFORMATION
Nestled at the back of a secluded cul-de-sac in The Village Castle Pines, this exquisite residence epitomizes luxury living with unrivaled panoramic vistas. Beyond its stately circular driveway, the grand entrance unveils an opulent interior, boasting marble floors and a custom chandelier, gracefully suspended on an elevator system. The formal living room exudes sophistication with abundant natural light pouring through expansive picture windows and a cozy gas fireplace. Adjacent, the formal dining room dazzles with uplit tray ceilings, setting the stage for elegant gatherings. Meanwhile, the family room captivates with breathtaking mountain panoramas, complemented by coffered wood ceilings, another gas fireplace, and access to a large deck overlooking the sprawling private, flat yard. The kitchen features Scandinavian style cabinetry, a large island, and an over 100 bottle wine refrigerator, and flows seamlessly into a sunroom/breakfast nook that immerses effortlessly into the surrounding natural beauty. Uniquely designed for productivity, the main floor also hosts two distinct office/work spaces adorned with built-ins. Ascend the elegant staircase adorned with intricate iron detailing or opt for the convenience of the elevator to discover the upper level's sanctuary. The expansive primary suite beckons with a private balcony and a lavish ensuite bath boasting double vanities, a sizable shower, jetted tub and two large walk-in closets. Two secondary bedrooms with ensuite baths offer comfort, while a generous generational suite with cathedral ceilings, 4 closets and mesmerizing views provides ultimate privacy. Completing this extraordinary residence, the unfinished walk-up style basement offers limitless potential, with elevator access to all three levels ensuring convenience and accessibility. Revel in the pinnacle of luxury living while enjoying all of the amenities The Village at Castle Pines has to offer.
- Type:
- Single Family
- Sq.Ft.:
- 3,832
- Status:
- Active
- Beds:
- 4
- Lot size:
- 0.14 Acres
- Year built:
- 2017
- Baths:
- 4.00
- MLS#:
- 8975091
- Subdivision:
- Cobblestone Ranch
ADDITIONAL INFORMATION
Incredible NEW value including a NEW roof on this exquisite former model home, in picturesque Cobblestone Ranch. You’ll adore the seamless blend of sophistication and natural splendor that surrounds this property, offering miles of pristine walking paths, biking trails, and beautiful rolling hills. The main floor welcomes you with its lofty 9-foot ceilings adorned with elegant 8-foot doors and rich wood flooring. The heart of this home, the gourmet kitchen, features a sprawling chef’s island, cooktop (gas or electric ready), a stainless hood, a convection microwave, and an expansive refrigerator to fulfill every culinary need. The walk-in pantry provides ample storage, while the convenient pocket office offers a dedicated space for daily tasks. Dine amidst tranquility in the sunlit sunroom or unwind in the spacious family room, accentuated by a stylish rectangular gas fireplace and custom tile work. Step outside onto the covered back patio, where lush surroundings provide a serene backdrop for entertaining or relaxation, with a new neighboring fence being installed for your convenience! For those who work from home, the main floor office provides a quiet retreat, strategically positioned at the front of the house to foster productivity. Upstairs, the primary bedroom awaits with coffered ceilings and a breathtaking ensuite bathroom, featuring an oversized walk-in closet and a luxurious walk-in shower adorned with dual shower heads, custom tile, river stone basin, and frameless glass doors. Two additional bedrooms, a shared full bathroom, a laundry room, and a spacious loft complete the second level. Venture downstairs to discover the fully finished basement, boasting a versatile rec room, a fourth bedroom with a walk-in closet, a full bathroom, and ample storage space. Whether you seek refined living, natural beauty, or modern convenience, this impeccable home offers an unparalleled lifestyle in Castle Rock. Check out the virtual tour with video!
- Type:
- Single Family
- Sq.Ft.:
- 2,229
- Status:
- Active
- Beds:
- 4
- Lot size:
- 0.17 Acres
- Year built:
- 2012
- Baths:
- 3.00
- MLS#:
- 3352153
- Subdivision:
- Villages At Castle Rock
ADDITIONAL INFORMATION
***MOTIVATED SELLER*** would like to welcome you to this move in ready 4-bedroom 2.5 bathroom home in the desirable Cobblestone Ranch community. Pulling up to the home, you will notice a spacious three car garage with amble storage including two shelves installed from the ceiling, recently updated exterior paint, new motion sensored outdoor light fixtures add to the curb appeal. This home faces South which is a bonus in the winter snow melts. Step inside this inviting freshly painted, brand new carpeted home to find a versatile multipurpose room, perfect for an office, formal dining room, or playroom. Moving onto the kitchen you will find a sizable island overlooking the dining room and welcoming living room perfect for entertaining. Continue that entertaining outdoors to your deck off the main floor or follow the stairs down to the fully fenced back yard where you can find an extended patio under the deck with a sitting area and hot tub area, with shades installed to roll down for a little extra privacy. Have a green thumb? You will also find two established garden beds! Upstairs in the home, discover cozy bedrooms with a convenient laundry room. The primary bedroom offers a luxurious retreat with a 5-piece bath and an expansive walk-in closet, three additional bedrooms are located upstairs with a shared bathroom located at the top of the stairs. Downstairs in the full unfinished garden level basement you will find that plumbing has been roughed in with a sump pump and is ready for you to add your personal touch to transform it into whatever suits your lifestyle. This home has additional features such as pre wired for security system, in ceiling surround sound, and wired for CAT 5e network system. This home is located within a short walk to the pool and tennis courts in the Cobblestone Ranch community, nearby park, and not far from the newly built Cobblestone Ranch Park which features pickleball courts, playground areas, and more.
- Type:
- Condo
- Sq.Ft.:
- 1,280
- Status:
- Active
- Beds:
- 2
- Year built:
- 2021
- Baths:
- 2.00
- MLS#:
- 6393984
- Subdivision:
- Encore Cr Condos
ADDITIONAL INFORMATION
Experience unparalleled luxury & breathtaking views from every window of this exquisite 2-bedroom, 2-bathroom condo, nestled in the heart of Downtown Castle Rock. This unit is a sanctuary of modern elegance, offering a rare opportunity to indulge in the finest living. Step into a world where every detail is meticulously crafted. The open floor plan, graced in natural light, highlighting the stunning kitchen w quartz countertops, stainless steel appliances and a spacious center island perfect for gatherings that flows seamlessly into a living space framed by large windows that capture the serene hilltop views. Retreat to the spacious primary bedroom, a haven of tranquility, featuring an ensuite bathroom with a glass shower, quartz countertops, & double vanity. Residents revel in a plethora of amenities designed for a fun and convenient lifestyle. Enjoy the state-of-the-art fitness facility, unwind in the 25-person hot tub, or perfect your swing in the golf simulator. The recreation room, complete with big screen TVs, kitchen, card tables & a pool table, is perfect for socializing. The outdoor spaces, equipped w fire pits & grills, offer idyllic settings for relaxation or entertaining. Your furry friends are pampered too w a dedicated dog wash area. Key fob entry to ensure peace of mind. The 2 DEEDED PARKING SPACES add a touch of practicality to this opulent lifestyle, as well as an OVERSIZED STORAGE UNIT. Beyond the walls of this stunning abode, a vibrant downtown life awaits. Just steps away, discover an array of restaurants, shops, cafes, and Festival Park, where weekly events such as farmer’s markets and live music bring the community together. The Castle Rock trail system is conveniently located just across the street. This is more than a home; it's a lifestyle of low-maintenance luxury. The convenient location offers an easy commute to Denver, DTC, or Colorado Springs, making it the perfect blend of urban convenience & serene retreat.
$1,999,000
6233 Lake Gulch Road Castle Rock, CO 80104
- Type:
- Single Family
- Sq.Ft.:
- 8,029
- Status:
- Active
- Beds:
- 6
- Lot size:
- 35.97 Acres
- Year built:
- 2015
- Baths:
- 5.00
- MLS#:
- 6224717
- Subdivision:
- Castle Rock
ADDITIONAL INFORMATION
Great price! Stunning country and farm living on 36 acres, close to Castle Rock with 8,029 sq ft finished, and full unfinished basement for future expansion. Sit on your front porch and enjoy the great view of Pikes Peak. Custom built home with potential for 8 bedrooms, 5 baths, and a full unfinished basement! Chef‘s kitchen with a Wolf 6-burner gas cook top, pot filler, Sub-zero refrigerator and freezer, 2 dishwashers and a large walk-in pantry for easy entertaining. Open floor plan and oversized bedrooms ensure maximize comfort. The upper level has a large composite deck overlooking pool beautiful rolling hills. Oversized master bath suite offers a spa-like retreat in your own home. Fenced garden area with greenhouse, and outbuildings for pets or hobbies. New swimming pool and turf. Oversized 6 car garage, perfect for your cars, trucks, boats and toys. Household well that can be used for livestock. This home has AG status so the taxes are very low. You can bring your animals and keep the AG status! You don’t want to miss out on this amazing property.
Andrea Conner, Colorado License # ER.100067447, Xome Inc., License #EC100044283, [email protected], 844-400-9663, 750 State Highway 121 Bypass, Suite 100, Lewisville, TX 75067

The content relating to real estate for sale in this Web site comes in part from the Internet Data eXchange (“IDX”) program of METROLIST, INC., DBA RECOLORADO® Real estate listings held by brokers other than this broker are marked with the IDX Logo. This information is being provided for the consumers’ personal, non-commercial use and may not be used for any other purpose. All information subject to change and should be independently verified. © 2024 METROLIST, INC., DBA RECOLORADO® – All Rights Reserved Click Here to view Full REcolorado Disclaimer
Castle Rock Real Estate
The median home value in Castle Rock, CO is $670,000. This is lower than the county median home value of $722,400. The national median home value is $338,100. The average price of homes sold in Castle Rock, CO is $670,000. Approximately 76.03% of Castle Rock homes are owned, compared to 21.09% rented, while 2.89% are vacant. Castle Rock real estate listings include condos, townhomes, and single family homes for sale. Commercial properties are also available. If you see a property you’re interested in, contact a Castle Rock real estate agent to arrange a tour today!
Castle Rock, Colorado has a population of 71,037. Castle Rock is more family-centric than the surrounding county with 48.88% of the households containing married families with children. The county average for households married with children is 42.97%.
The median household income in Castle Rock, Colorado is $121,388. The median household income for the surrounding county is $127,443 compared to the national median of $69,021. The median age of people living in Castle Rock is 35.7 years.
Castle Rock Weather
The average high temperature in July is 85.5 degrees, with an average low temperature in January of 18.6 degrees. The average rainfall is approximately 18.6 inches per year, with 78.3 inches of snow per year.
