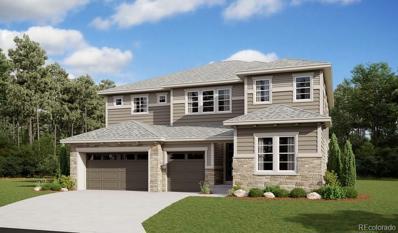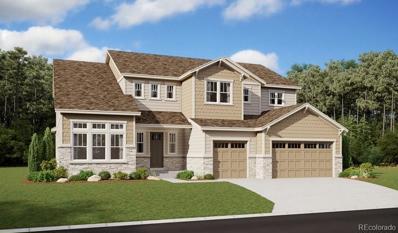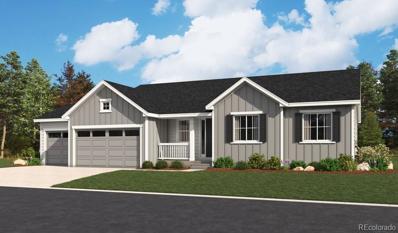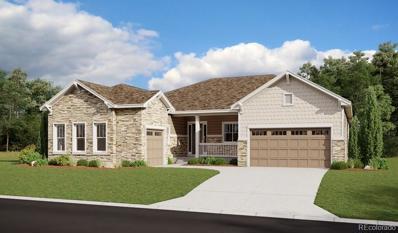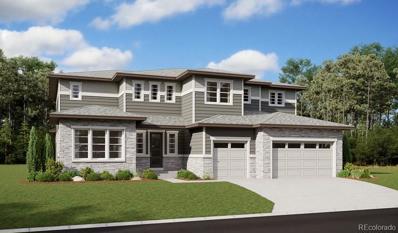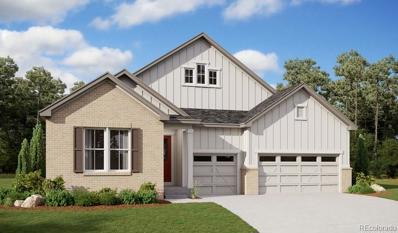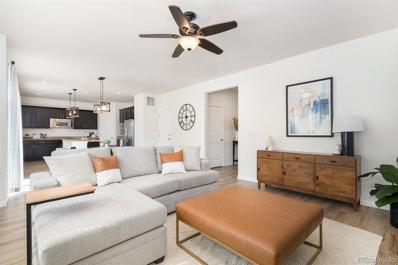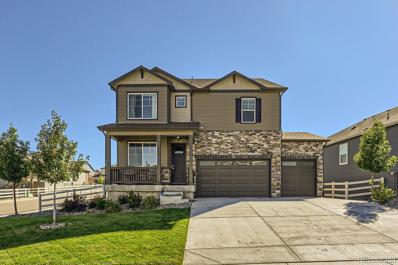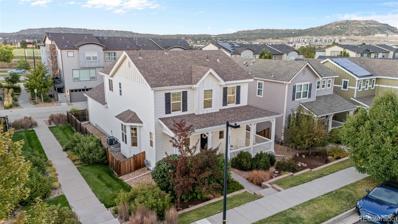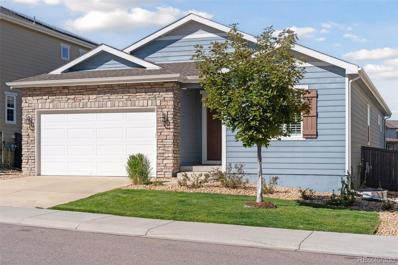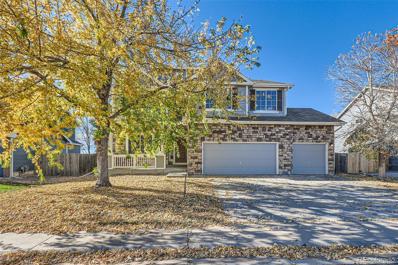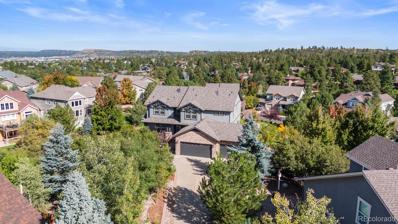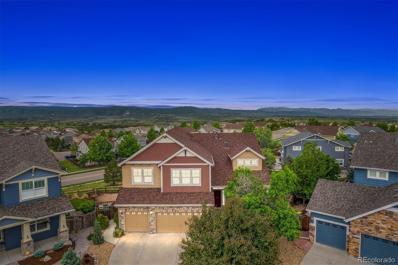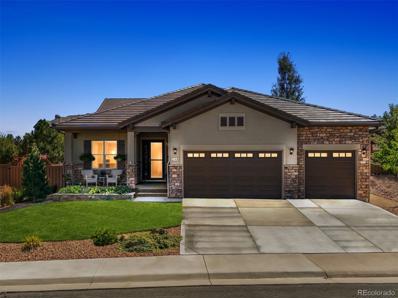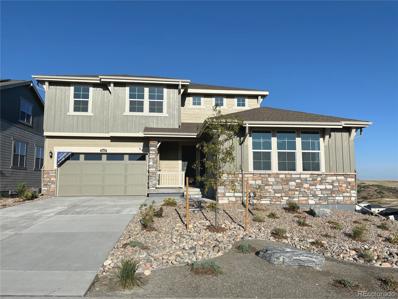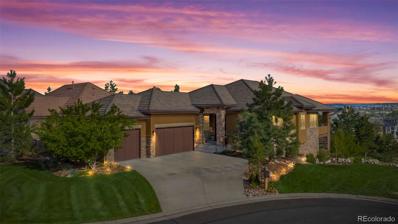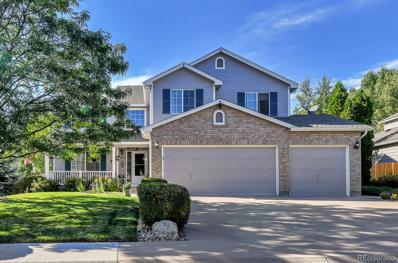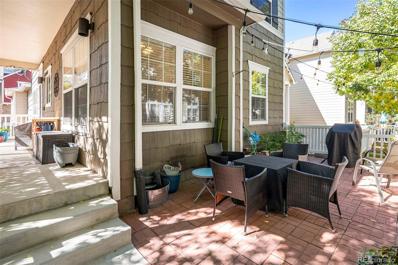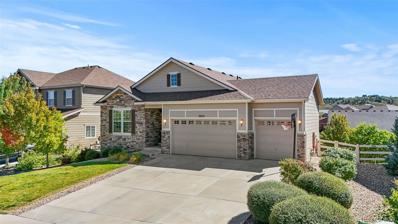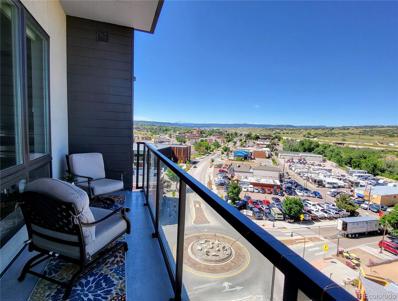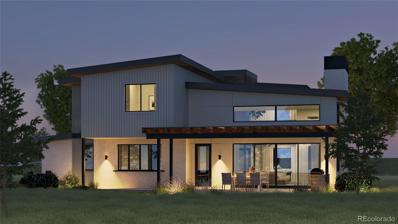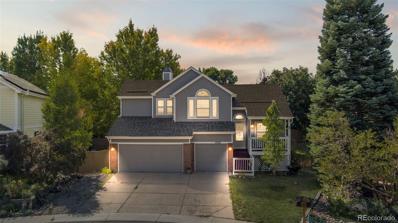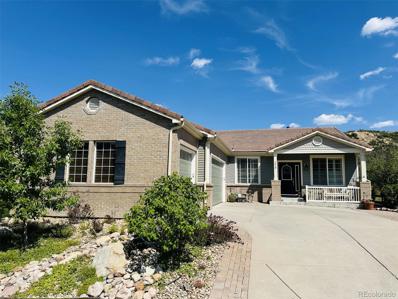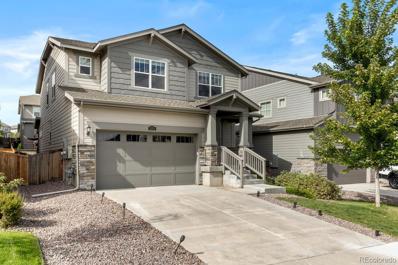Castle Rock CO Homes for Rent
- Type:
- Single Family
- Sq.Ft.:
- 5,321
- Status:
- Active
- Beds:
- 6
- Lot size:
- 0.31 Acres
- Year built:
- 2024
- Baths:
- 6.00
- MLS#:
- 9335065
- Subdivision:
- Vista Pines At Crystal Valley
ADDITIONAL INFORMATION
**!!READY WINTER 2024!!** This Dayton is waiting to impress with two stories of smartly inspired living spaces and designer finishes throughout. The main floor provides ample room for dining and entertaining. Off the entry you’ll find a spacious bedroom with a private bath and formal dining area. Beyond, the beautiful gourmet kitchen showcases stainless steel appliances, a large quartz center island and walk-in pantry. The expansive great room welcomes you to relax with a fireplace. A study, laundry, mudroom and powder room completes the main level. Retreat to find a cozy loft and three secondary bedrooms, two with a shared Jack & Jill bath and the other with a private bath. The primary suite showcases a private five piece bath and spacious walk-in closet. If that wasn't enough, this home includes a finished basement that boasts a wide-open rec room, an additional bedroom and a shared bath along with a flex room.
- Type:
- Single Family
- Sq.Ft.:
- 6,173
- Status:
- Active
- Beds:
- 5
- Lot size:
- 0.29 Acres
- Year built:
- 2024
- Baths:
- 5.00
- MLS#:
- 9230712
- Subdivision:
- Vista Pines At Crystal Valley
ADDITIONAL INFORMATION
**!!READY WINTER 2024!!**The Harmon embodies elegance and sophistication. This exceptional two-story home features thoughtfully designed living spaces and exquisite designer finishes. As you step into the beautiful grand entry, you are greeted by a large living room and dining room. Continuing through the home, you'll find a private study providing a tranquil space for work or relaxation. Close by, a private bath and a conveniently located laundry room offer added convenience and functionality. However, the true centerpiece of this home is the gourmet kitchen featuring a stunning quartz center island, a walk-in pantry, a butler's pantry, and stainless steel appliances. It seamlessly opens up to the great room with a fireplace and breakfast nook. Retreat upstairs to discover three generous bedrooms, each offering their own unique features. Two bedrooms boast walk-in closets and share a Jack & Jill bathroom, while the third bedroom provides the luxury of an en-suite bath. The primary bedroom showcases a spacious retreat area with a built-in coffee bar, a lavish five-piece bath, and a walk-in closet. The basement boasts a flex room that can adapt to your needs, as well as a wide-open rec room with a stunning wet bar, perfect for hosting gatherings and creating lasting memories. Additionally, there is another bedroom with a walk-in closet and a shared bathroom.
- Type:
- Single Family
- Sq.Ft.:
- 3,809
- Status:
- Active
- Beds:
- 4
- Lot size:
- 0.26 Acres
- Year built:
- 2024
- Baths:
- 4.00
- MLS#:
- 8801729
- Subdivision:
- Vista Pines At Crystal Valley
ADDITIONAL INFORMATION
**!!READY FALL 2024!!**WALK-OUT OVERLOOKING GREEN SPACE** This Melody is waiting to impress with the convenience of its ranch-style layout along with designer finishes throughout. The main floor offers a two generous secondary bedrooms with a shared bath. The open layout leads you to the back of the home where a beautiful gourmet kitchen awaits and features a quartz center island, walk-in pantry and stainless steel appliances. Beyond, the open dining room flows into the welcoming great room with a fireplace and doors that open into the large covered patio. The nearby primary suite showcases a spacious walk-in closet and a private deluxe bath. A convenient laundry and mud room complete the main level. If that wasn’t enough, this exceptional home includes a finished basement that boasts a wide-open, versatile rec room with a stunning wet bar along with two basement bedrooms that have walk-in closets and a shared bath.
- Type:
- Single Family
- Sq.Ft.:
- 5,195
- Status:
- Active
- Beds:
- 5
- Lot size:
- 0.25 Acres
- Year built:
- 2024
- Baths:
- 4.00
- MLS#:
- 6513316
- Subdivision:
- Vista Pines At Crystal Valley
ADDITIONAL INFORMATION
**!!AVAILABLE NOW/MOVE IN READY!!**SPECIAL FINANCING AVAILABLE**WALK-OUT OVERLOOKING GREEN SPACE**This Hanford is waiting to impress with the convenience of its ranch-style layout along with designer finishes throughout. The main floor offers two secondary bedrooms with an attached Jack and Jill bath offering ideal accommodations for family or guests. The open layout leads you to the back of the home where a beautiful gourmet kitchen awaits and features a quartz center island, walk-in pantry and stainless steel appliances. Beyond, the open dining room flows into the welcoming great room with a fireplace. Enjoy meals and conversation on the large covered patio. The nearby primary suite showcases a spacious walk-in closet and a private five piece bath. A convenient laundry, dining room and mud room complete the main level. If that wasn’t enough, this exceptional home includes a finished basement that boasts a wide-open rec room with a stunning wet bar along with a shared bath and two large basement bedrooms with walk-in closets.
- Type:
- Single Family
- Sq.Ft.:
- 6,173
- Status:
- Active
- Beds:
- 5
- Lot size:
- 0.36 Acres
- Year built:
- 2024
- Baths:
- 5.00
- MLS#:
- 6095853
- Subdivision:
- Vista Pines At Crystal Valley
ADDITIONAL INFORMATION
**!!READY WINTER 2024!!**The Harmon embodies elegance and sophistication. This exceptional two-story home features thoughtfully designed living spaces and exquisite designer finishes. As you step into the beautiful grand entry, you are greeted by a large living room and dining room. Continuing through the home, you'll find a private study providing a tranquil space for work or relaxation. Close by, a private bath and a conveniently located laundry room offer added convenience and functionality. However, the true centerpiece of this home is the gourmet kitchen featuring a stunning quartz center island, a walk-in pantry, a butler's pantry, and stainless steel appliances. It seamlessly opens up to the great room with a fireplace and breakfast nook. Retreat upstairs to discover three generous bedrooms, each offering their own unique features. Two bedrooms boast walk-in closets and share a Jack & Jill bathroom, while the third bedroom provides the luxury of an en-suite bath. The primary bedroom showcases a spacious retreat area with a built-in coffee bar, a lavish five-piece bath, and a walk-in closet. The basement boasts a flex room that can adapt to your needs, as well as a wide-open rec room with a stunning wet bar perfect for hosting gatherings and creating lasting memories. Additionally, there is another bedroom with a walk-in closet and a shared bathroom.
- Type:
- Single Family
- Sq.Ft.:
- 5,127
- Status:
- Active
- Beds:
- 4
- Lot size:
- 0.25 Acres
- Year built:
- 2024
- Baths:
- 5.00
- MLS#:
- 3790442
- Subdivision:
- Vista Pines At Crystal Valley
ADDITIONAL INFORMATION
**!!AVAILABLE NOW/MOVE IN READY!!**SPECIAL FINANCING AVAILABLE**This Darius ranch plan by Richmond American is an entertainer's dream, with thoughtfully designed spaces and stunning finishes. The main floor provides ample space for entertaining and relaxing, offering a formal dining room, two generous bedrooms both with private baths. The soaring entry welcomes with views all the way past the dining room to the great room at the back of the house, with fireplace and doors that lead to the covered patio. The gourmet kitchen impresses any level of chef with its quartz center island, stainless steel appliances, walk-in pantry, and spacious dining nook. The primary suite showcases a private bath and walk-in closet. The finished basement is immense! Endless fun available in the rec room with a stunning wet bar. A basement bedroom with a shared bath and a flex room completes this incredible home.
- Type:
- Single Family
- Sq.Ft.:
- 3,151
- Status:
- Active
- Beds:
- 5
- Lot size:
- 0.16 Acres
- Year built:
- 2013
- Baths:
- 4.00
- MLS#:
- 9802181
- Subdivision:
- The Meadows
ADDITIONAL INFORMATION
Tastefully Updated Meadows 2 Story w/ 5 Beds, 4 Baths, Main Floor Study & Finished Basement! New Luxury Vinyl Plank Water Proof Flooring Throughout Main Level 2024, New Sherwin Williams Alabaster Interior Paint 2024, New Carpet 2024, Granite Slab Counters w/ Island, Gourmet Kitchen w/ Stainless Steel Appliances, Gas Cook Top & Double Oven Built-In. Custom Modern Lighting, Mocha 42” Cabinetry w/ Brush Nickel Pulls, Updated Bathrooms w/ Updated Vanity & Lighting, UPSTAIRS LAUNDRY. Finished Basement w/ Incredible Bar for Entertaining, Flex Space for Watching the Big Game and Guest Bedroom/Bathroom! Patio for Outdoor Entertaining, Close to Castle Rock Outlets, Restaurants and Quick Eat Options, Castle Rock Adventist Hospital, Phillip Miller Park w/ Incline & Zack S Parrish III Memorial Park Pickleball Courts. This home has it all!
- Type:
- Single Family
- Sq.Ft.:
- 3,395
- Status:
- Active
- Beds:
- 4
- Lot size:
- 0.14 Acres
- Year built:
- 1994
- Baths:
- 4.00
- MLS#:
- 1667822
- Subdivision:
- Meadows
ADDITIONAL INFORMATION
Welcome to this spacious 4 bedroom 4 bath home walk out finished basement backing up to beautiful open space and VIEWS of the most INCREDIBLE SUNSETS! New deck gives you the best seat to unbelievably gorgeous sunsets! BRAND NEW ROOF! Matching shed on the side of the house for additional storage and large patio under the deck great for entertaining. Vaulted ceilings greet you when you walk in and wood floors throughout the main floor and most of the 2nd floor. Granite countertops, stainless steel appliances and eat in kitchen. Original brick fireplace in vaulted family room, main floor bedroom with a 3/4 attached bathroom. Rare full finished basement of almost 1200 square feet with tons of potential and 2 storage rooms. Vaulted primary bedroom, walk in closet and 5 piece primary bath. Tons of storage throughout the home. Close to I25, all 3 schools, Outlets at Castle Rock, amazing Butterfield park and community pool, trails, golf courses, MAC rec center, tons of restaurants, and more shopping!
- Type:
- Single Family
- Sq.Ft.:
- 2,490
- Status:
- Active
- Beds:
- 4
- Lot size:
- 0.18 Acres
- Year built:
- 2021
- Baths:
- 3.00
- MLS#:
- 5155678
- Subdivision:
- Crystal Valley Ranch
ADDITIONAL INFORMATION
Welcome to 2312 Rosette Lane, a beautiful two-story home situated in the scenic Crystal Valley community in Castle Rock. This home has been meticulously maintained and boasts a large professionally landscaped corner lot. The "newer" home features plenty of upgraded finishes including hardwood floors, a gourmet kitchen with stainless steel appliances and ample storage throughout. The spacious primary bedroom offers an oversized shower and walk in closet and the upper level features three additional bedrooms, and a large full sized bathroom and laundry room. The basement can be finished to your liking and the three car garage provides plenty of room to house your vehicles and other recreational toys. Don't miss out, this home is a must see!
- Type:
- Single Family
- Sq.Ft.:
- 2,723
- Status:
- Active
- Beds:
- 4
- Lot size:
- 0.12 Acres
- Year built:
- 2011
- Baths:
- 4.00
- MLS#:
- 1810211
- Subdivision:
- The Meadows
ADDITIONAL INFORMATION
NEW EXTERIOR PAINT and NEW ROOF!!! Welcome to this stunning 4-bedroom, 4-bathroom home located in The Meadows of Castle Rock! Step inside to discover modern finishes, LVP flooring throughout the main and upper levels, and a welcoming living room filled with natural light and a cozy gas fireplace. The kitchen features 42" cabinetry, quartz countertops, a beautiful tile backsplash, and an island for additional seating and prep space. Upstairs, the primary suite offers a spacious walk-in closet and an en-suite bathroom. You'll also find two additional bedrooms, a full bathroom with double vanity, and a convenient laundry room. The finished basement is perfect for family movie nights, and also provides an extra bedroom and bathroom. Enjoy the fully fenced backyard with low-maintenance turf or relax on the spacious, covered wrap-around porch. Conveniently located near I-25, parks, trails, shopping, dining, and entertainment. Don't miss this exceptional home!
- Type:
- Single Family
- Sq.Ft.:
- 1,944
- Status:
- Active
- Beds:
- 2
- Lot size:
- 0.13 Acres
- Year built:
- 2016
- Baths:
- 2.00
- MLS#:
- 9800012
- Subdivision:
- Terrain
ADDITIONAL INFORMATION
1% of the loan amount applied to buyer’s interest rate buydown or closing costs if using sellers preferred lender. Ask list agent for more details. This inviting Ranch style 2-bedroom, 2 full bathroom home is located in the heart of Castle Rock, CO within the highly desirable Terrain Neighborhood. This home offers a contemporary blend of comfort and convenience combined with a neighborly feel, and excellent community amenities. Upon entry you will discover model home finishes in an open floor plan featuring high ceilings and a mix of hardwood and carpet floors with lots of natural light, controlled via the main floor Plantation shutters. The spacious main living area includes a cozy fireplace, perfect for relaxing evenings, and an open flow to the kitchen area. Off the kitchen is an elegant formal dining space that could also be used as a den or flex room. The kitchen is a chef’s dream, complete with a quartz island, large pantry, gas cooktop, breakfast nook, countertop dining, and stainless steel GE appliances. The large primary bedroom includes luxurious walk-in closet and an en-suite 5-piece bathroom including a soaking tub. The guest bedroom is equally spacious and well-appointed with easy access to a full guest bathroom. A main floor laundry room is accessible via the primary bedroom and hallway. An oversized 2 car garage includes built in storage, shelves, and a fridge. The HVAC, central air, and full house humidifier system ensure year-round comfort. Large, 10' ceilings in the unfinished basement, with sump pump and rough in plumbing, perfect option for finishing to add value. Community-focused lifestyle with access to two communal pools, tennis courts, clubhouse, and playgrounds. Located close to downtown Castle Rock, Outlet Shopping Mall, Groceries, and highway access. Whether you’re looking to relax at home or explore the vibrant local area, 4391 McMurdo Court offers the perfect blend of convenience and modern living. Be sure to check out the 3D tour!
- Type:
- Single Family
- Sq.Ft.:
- 2,527
- Status:
- Active
- Beds:
- 4
- Lot size:
- 0.19 Acres
- Year built:
- 2002
- Baths:
- 3.00
- MLS#:
- 2792506
- Subdivision:
- Founders Village
ADDITIONAL INFORMATION
Seller is offering concessions.
- Type:
- Single Family
- Sq.Ft.:
- 3,388
- Status:
- Active
- Beds:
- 4
- Lot size:
- 0.39 Acres
- Year built:
- 2005
- Baths:
- 4.00
- MLS#:
- 9339479
- Subdivision:
- Escavera
ADDITIONAL INFORMATION
Absolutely Exquisite! Perfectly situated and peacefully tucked away at the peak of a private yet stately flag lot, siding to open space, in the highly coveted community of Escavera, this home is a seamless blend of sophistication and comfortable living! 1519 Stonehill Court resides on an oversized third of an acre lot amidst lush and mature landscaping with gorgeous views, yet is just minutes away from all of the amenities located in charming downtown Castle Rock! Upon entering, you're greeted by the warmth and beauty of extensive, gleaming hardwood floors, soaring ceilings, neutral paint and carpet, and an abundance of natural light that beams throughout the entire home. The open floor plan offers a majestic two story great room with a wall of windows that captures everything the neighborhood has to offer; trails, parks, wildlife, mountain views and natural beauty. The gourmet kitchen is an entertainer's dream complete with a gas range, double ovens, walk-in pantry, generous island with ample storage and beautiful glass front kitchen cabinets. Upstairs you’ll find the gorgeous and private master retreat with incredible views, a 5 piece ensuite complete with a large soaking tub, his and hers closets and separate bathroom vanities! With 4 bedrooms, 4 bathrooms, plus a formal first floor office with a fireplace (which could double as a 5th bedroom), abundant storage, new exterior paint, a new impact resistant roof, landscaping upgrades galore, and an unfinished walk-out basement the possibilities are endless. Easy access to multiple parks and trails, community tennis courts, shopping, dining, entertainment and feeds into award winning Douglas County Schools! Easy access to I-25, DTC, Denver and Colorado Springs. Don’t miss this opportunity to purchase a like new home in a sought after community!
- Type:
- Single Family
- Sq.Ft.:
- 5,157
- Status:
- Active
- Beds:
- 5
- Lot size:
- 0.2 Acres
- Year built:
- 2005
- Baths:
- 4.00
- MLS#:
- 7154545
- Subdivision:
- The Meadows
ADDITIONAL INFORMATION
Wonderful home with amazing mountain views located in The Meadows. This is the much sought after St Chapelle model with a well appointed finished walkout basement that could be a mother-in-law apartment (bedroom, bath, movie room, huge rec room with kitchenette). The views are apparent over the green space from the primary bedroom, loft, family room, sunroom, kitchen, walkout basement and of course, the large deck with stairs down to the lower patio. The main level holds the outstanding kitchen that opens to the vaulted family room and the loft above, as well as the formal dining and living rooms and the bonus sunroom with deck access. High density screens protect furniture and carpets from fading. Private cul-de-sac walking distance to the Grange, schools, parks and trails. Fantastic neighbors! Priced well below market value! Instant equity!
- Type:
- Single Family
- Sq.Ft.:
- 3,821
- Status:
- Active
- Beds:
- 5
- Lot size:
- 0.2 Acres
- Year built:
- 2015
- Baths:
- 4.00
- MLS#:
- 5719253
- Subdivision:
- Sapphire Pointe
ADDITIONAL INFORMATION
Welcome to this exquisite ranch-style Stucco home w/beautifully finished basement, nestled in the peaceful Cliffside/Sapphire Pointe community. Located on a quiet cul-de-sac just across from a lovely park. This stunning residence features 3 generously sized bedrooms on the main level, along w/versatile office that could easily be transformed into a 5th bedroom. As you step inside, you’re greeted by engineered flooring that flows throughout the main living areas. Formal dining room sets the stage for memorable gatherings, while the dramatic great room features atrium doors that bring the outdoor living inside, filling the space w/natural light. Cozy gas fireplace. The heart of the home is the fantastic kitchen, designed w/both style & functionality in mind. Granite countertops, striking semi-curved island that provides casual seating & additional prep space, gas cooktop, under-cabinet lighting for a modern touch, & high-quality stainless appliances. Retreat to the luxurious primary suite, where you’ll find a coffered ceiling paired w/modern lighting. Spa-like 5-piece bath features exquisite tile work, deep soaking tub perfect for unwinding after a long day, walk-in closet w/professionally installed built-ins for optimal organization. 2 addit'l bedrooms share a Jack & Jill bath. Laundry room, w/dual access offers convenience & functionality. Finished basement is a dream for entertainment, media room w/stylish barn doors, perfect for enjoying movie nights or cheering on your favorite sports team. Recreation area, wet bar & beverage refrigerator. This level also includes a well-sized bedroom & ¾ bath, providing comfort & privacy. Step outside to your private backyard oasis, lighted covered patio perfect for alfresco dining & entertaining. Enjoy evenings around the firepit or under the gazebo. Lush landscaping-vibrant trees, bushes, & roses. 6 ft trex fence. 3 car garage. Enjoy access to community amenities. Conveniently located restaurants & easy access to I-25.
- Type:
- Single Family
- Sq.Ft.:
- 3,010
- Status:
- Active
- Beds:
- 5
- Lot size:
- 0.16 Acres
- Year built:
- 2024
- Baths:
- 4.00
- MLS#:
- 8033467
- Subdivision:
- Macanta
ADDITIONAL INFORMATION
Ready Now!! **Special Financing Available, Including below market rates** Gorgeous Aspen Model featuring a covered deck ideal for entertaining and sweeping views! This 2-story home boasts 20 ft. ceilings in the great room, a massive island ideal for entertaining, and a gourmet kitchen to inspire the inner chef! This home epitomizes contemporary design trends with a modern gas fireplace, a flexible main-level bedroom, and an open concept design. Head upstairs to find the luxurious primary suite with a spa-style bathroom, complemented by a spacious loft and three additional bedrooms. Backing to a greenbelt and featuring a walk out basement , this stunning home will not last long! Nestled in the amenity-rich Macanta community, this home offers access to a clubhouse, pool, and scenic walking trails, showcasing the best of Colorado's topography. With proximity to Castlewood Canyon State Park and a short drive to Denver's shopping, dining, and entertainment options, this is an opportunity to embrace comfort and convenience. Contact Lennar today and envision breathtaking views from your new home.
$1,200,000
5103 Ten Mile Place Castle Rock, CO 80108
- Type:
- Single Family
- Sq.Ft.:
- 3,628
- Status:
- Active
- Beds:
- 4
- Lot size:
- 0.19 Acres
- Year built:
- 2015
- Baths:
- 3.00
- MLS#:
- 4518331
- Subdivision:
- Castle Pines Village
ADDITIONAL INFORMATION
Take advantage of the perfect balance between the move in equity and a stunning ranch-style home in the sought-after Castle Pines Village! Situated on a private cul-de-sac, the home features a walk-out basement, backs to community-maintained open space, and is minutes from Downtown Castle Rock, the Country Club at Castle Pines, fitness centers, The Outlets, parks, trails, and dining. The HOA maintains the manicured lawns and towering trees, creating a serene, secluded feel. Inside, wood floors greet you, flowing from the dining room into the spacious great room with a stone fireplace and balcony access. The gourmet kitchen boasts granite counters, a large center island, wine cooler, convection oven, gas cooktop, and stainless-steel appliances. The main-floor primary bedroom features a luxurious five-piece bath with a walk-in shower, tile flooring, and a walk-through closet leading to the laundry room. A second main-floor bedroom could serve as an office, with a three-quarter bath across the hall. Downstairs, the walk-out basement offers a large rec space with a fireplace, two additional bedrooms, and a full bath. Outdoor spaces include a balcony off the main level and a covered patio on the lower level, surrounded by mature trees and manicured lawn. Castle Pines Village amenities include clubhouses, pools with lifeguards, tennis and pickleball courts, a fitness center with classes, and parks. Conveniently located near I-25, this home offers easy commuting and a fantastic opportunity for luxury living. Don't miss this amazing opportunity to gain instant equity with this stunning ranch home!
- Type:
- Single Family
- Sq.Ft.:
- 3,522
- Status:
- Active
- Beds:
- 4
- Lot size:
- 0.25 Acres
- Year built:
- 2000
- Baths:
- 4.00
- MLS#:
- 6139870
- Subdivision:
- Metzler Ranch
ADDITIONAL INFORMATION
Stunning 1-Owner Home in the perfect location! This meticulously maintained residence boasts a builder-upgraded chef's kitchen, perfect for culinary enthusiasts. The spacious primary suite features a luxurious 5-piece bath with mountain views, accompanied by three additional bedrooms and a full bath on the upper level. The main floor includes a versatile office with a closet, allowing for easy conversion into a fifth bedroom. Enjoy the convenience of a large 3-car garage and a massive quarter-acre lot that provides a private backyard oasis. Relax on the covered patio or tend to your large irrigated garden. This home has been enhanced with a new roof, fresh paint, energy-efficient low-E glass windows with prestige window film, and a generous storage shed. Location, Location, Location: Conveniently located near shopping, I-25, and the charming down town of Castle Rock. Don’t miss out on this exceptional opportunity!
- Type:
- Townhouse
- Sq.Ft.:
- 1,347
- Status:
- Active
- Beds:
- 2
- Lot size:
- 0.04 Acres
- Year built:
- 2001
- Baths:
- 2.00
- MLS#:
- 6527360
- Subdivision:
- Red Hawk
ADDITIONAL INFORMATION
OPEN HOUSE SUNDAY 11/3 12-2! CASTLE ROCK DOES NOT ALLOW OPEN HOUSE SIGNS SO SAVE THE ADDRESS! Welcome home to Red Hawk! Nestled against the beautiful Castle Rock landscape, this lock and leave townhome is ready for it's new owners! Enjoy a cup of coffee or glass of wine in your personal fully fenced courtyard while enjoying the peaceful tree lined walk way. Inside, you'll find vaulted ceilings in your living making the space feel open and inviting. Spacious kitchen with ample cabinet space. Your dining room is sunny and bright with picture windows overlooking your courtyard. Main floor primary bedroom with en-suite bathroom creates the ultimate in privacy and easy accessibility. Upstairs, you'll find a loft that can be used as a home office, additional living room, playroom; the options are endless. Additional primary bedroom upstairs is oversized and has additional space for a sitting area. Attached 2 car garage provides ample storage space. Located in the heart of Castle Rock near shopping, dining, and all of Castle Rock's community events, this one is not to be missed - especially at this price!
- Type:
- Single Family
- Sq.Ft.:
- 1,981
- Status:
- Active
- Beds:
- 3
- Lot size:
- 0.2 Acres
- Year built:
- 2016
- Baths:
- 2.00
- MLS#:
- 6076015
- Subdivision:
- Crystal Valley Ranch
ADDITIONAL INFORMATION
*NEW ROOF Installed in May 2023 - warranty transferrable to buyer* This Walk-Out Ranch Style Home has an open floorpan in the perfect location of Carriage Hills in Crystal Valley Ranch. This 3-bedroom, 2-bathroom home offers views of rolling hills and even Pikes Peak from its back deck. The basement is unfinished as a fresh canvas with so many possibilities. The property features a beautifully xeriscaped landscape, ensuring low maintenance and a sustainable approach to outdoor living. The home boasts a newly installed roof with a one-time transfer to the next owner and is located in a great neighborhood. With a 3-car garage, ample storage space, and modern amenities, this residence provides the perfect blend of comfort and convenience. It is walking distance to the local park and just a quick 10 minutes from downtown Castle Rock.
- Type:
- Condo
- Sq.Ft.:
- 1,469
- Status:
- Active
- Beds:
- 2
- Year built:
- 2021
- Baths:
- 2.00
- MLS#:
- 4905033
- Subdivision:
- Encore Condos
ADDITIONAL INFORMATION
Step into Unit 701, an exquisite penthouse offering unparalleled luxury and breathtaking vistas. This 2 Bed/2 Bath end-unit CHARLES model on the Penthouse-7th level of the prestigious Encore Building features custom energy-efficient Hunter Douglas blinds, lofty ceilings, a spacious great room, and a luxurious primary suite. The designer kitchen boasts upgraded cabinetry, while the ample-sized laundry/storage/utility room and upgraded vinyl flooring throughout (no carpet) add to the unit's elegance and convenience. Enjoy the ease of a secure 7th-floor direct entrance to the covered parking garage. The Encore Building itself provides an array of top-tier amenities. Residents can relax in the spacious courtyard with fountains, fire pits, and seating areas, or utilize the state-of-the-art fitness center, club room, large outdoor hot tub, barbeque grills, and a golf/soccer simulator. The building, just over two years old, is meticulously maintained, professionally managed, pet-friendly, and includes six EV charging stations. Conveniently located with seamless access to I-25, this residence offers easy commutes to Colorado Springs, Lone Tree, DTC, and Denver. Enjoy the vibrant atmosphere of Castle Rock's town center, featuring dining options, boutiques, salons, retail stores, entertainment, biking and walking trails, and a new library-all within walking distance. The Phillip S Miller Park, with its indoor pool and zip line, is just a short drive away. Two separately deeded, under-roof garage parking spots are included for your convenience. Unit 701 is in pristine move-in condition with quick possession available and friendly neighbors. Embrace the extraordinary views, top-tier amenities, and vibrant small-town charm offered by this remarkable penthouse-level condominium. This is an exceptional opportunity in a prime location.
$2,375,000
5292 Lions Paw Street Castle Rock, CO 80104
- Type:
- Single Family
- Sq.Ft.:
- 5,170
- Status:
- Active
- Beds:
- 4
- Lot size:
- 0.45 Acres
- Year built:
- 2024
- Baths:
- 5.00
- MLS#:
- 4973017
- Subdivision:
- Crystal Valley Ranch
ADDITIONAL INFORMATION
Step into luxury with the Birch floor plan, a stunning 2-story home designed to impress. This home features a 3-car garage as standard, with an option to upgrade to a 4- car. All secondary bedrooms come with ensuite baths, ensuring comfort and privacy for all residents. The vaulted ceilings in the great room create an airy and spacious atmosphere, perfect for relaxation. Enjoy the deck off the loft and primary suite, offering gorgeous views and a serene outdoor retreat. The chef's kitchen is equipped with plenty of storage, a back kitchen with an additional dishwasher, and a hidden walk-in pantry for added convenience. With thoughtful design touches and ample space for both living and hosting, the Birch floor plan is a true gem for discerning homeowners. Discover a new standard of luxury living with Work Shop Colorado's new development Signature Homes. A collection of semi-custom residences designed with the discerning homeowner in mind. Embrace a modern aesthetic with a variety of curated options that elevate elegance to new heights. Each home offers thoughtful design choices, including the flexibility of 2 to 5-car garages and the option for a stunning rooftop deck, perfect for taking in the breathtaking surroundings. Choose from an array of sophisticated floor plans available in two distinct collections, featuring both ranch-style and two-story designs across eleven meticulously crafted models. Customize your home with optional finished in-ground or walkout basements, tailored to your unique lifestyle needs. For those seeking even more opulence, select plans in our Luxe Collection provide upgrade options such as state-of-the-art golf simulators, built-in theaters, and luxurious in-home saunas. Homes are priced from the upper $1Ms to over $3M, depending on your chosen floor plan, lot, and enhancements
- Type:
- Single Family
- Sq.Ft.:
- 1,961
- Status:
- Active
- Beds:
- 4
- Lot size:
- 0.2 Acres
- Year built:
- 1988
- Baths:
- 3.00
- MLS#:
- 4402316
- Subdivision:
- The Meadows
ADDITIONAL INFORMATION
Move-in and enjoy all this home in the meadows has to offer with new exterior paint and a new roof in September 2024. Your new 4 bedrooms 3 bathrooms home provides ample space for a growing family or accommodating guests. Newer kitchen with stainless appliances, open floorplan. Fantastic backyard with lots of space. Complete with a 3-car garage. Basement offers finished space for whatever you want, a workout room, private space, home office, the possibilities are endless. The family room is ideal for hosting gatherings, offering plenty of space for entertainment and relaxation. Situated on a large lot, this property provides ample outdoor space for various activities, allowing your family and friends to enjoy unforgettable moments together. Walking distance to Butterfield park
- Type:
- Single Family
- Sq.Ft.:
- 4,008
- Status:
- Active
- Beds:
- 3
- Lot size:
- 0.16 Acres
- Year built:
- 2008
- Baths:
- 3.00
- MLS#:
- 3926476
- Subdivision:
- The Meadows
ADDITIONAL INFORMATION
Fine craftsmanship is showcased in this exquisite ranch-style residence nestled within The Meadows. Meticulously maintained and adorned with luxury finishes throughout, the interior presents a beautiful blend of comfort and sophistication. A covered front porch invites entry further inside to a spacious open-concept layout. Bathed in abundant natural light exuding from the plantation shutters, a welcoming living area inspires relaxing moments with a three-sided fireplace and beautiful hardwood floors. Delight in crafting recipes in a bright eat-in kitchen boasting stainless steel appliances, custom stone backsplash, granite countertops, and abundant warm wood cabinetry. A private home office provides a quiet home workspace. The expansive primary suite offers a restful retreat with a vaulted ceiling, a walk-in closet with custom cabinetry, and a serene bath with walk-in shower and soaking tub. Downstairs, a finished basement presents flexible living space with a large rec room, secondary living area, abundant storage space, spacious 3rd bedroom, and plenty of opportunity for additions. Envision dining and relaxing outdoors on a sprawling, newly rebuilt rear Trex deck, surrounded by a professionally landscaped, low-maintenance, xeriscaped yard and expansive bluff views. Additional storage space is found in an oversized three-car garage with epoxy floors. With beautiful, extensive open space on the South side of the home, added privacy can be enjoyed year-round. Nearby Ridgeline Open Space and hiking trails offer incredible wildlife viewing and a plentitude of outdoor activities. Welcome home!
- Type:
- Single Family
- Sq.Ft.:
- 2,372
- Status:
- Active
- Beds:
- 4
- Lot size:
- 0.12 Acres
- Year built:
- 2019
- Baths:
- 3.00
- MLS#:
- 8705728
- Subdivision:
- The Meadows
ADDITIONAL INFORMATION
Great home in the heart of the Meadows neighborhood in beautiful Castle Rock, this energy-efficient home features four bedrooms, and three bathrooms. This newer home is in close proximity to restaurants, entertainment, recreation center, the Outlets at Castle Rock, and is central to all levels of education for your children. The home will include the seller-owned solar system, a large kitchen with an island, open floor plan, an upstairs laundry room, and a fully fenced and landscaped yard. The basement is large and unfinished allowing the next owner to finish it exactly how they want. The bedrooms are all spacious and the primary suite features a walk-in closet and a 5-piece bath. The Meadows neighborhood includes an amazing clubhouse and multiple outdoor pools, volleyball, tennis, trails, and many other outdoor sports including over 370 acres of single-track trails at Ridgeline Open Space and the Miller Activity Complex. Benefit from a solar system that you don't have to pay for, with monthly reductions on your electric bill, and enjoy living in one of the highest-rated cities in America.
Andrea Conner, Colorado License # ER.100067447, Xome Inc., License #EC100044283, [email protected], 844-400-9663, 750 State Highway 121 Bypass, Suite 100, Lewisville, TX 75067

The content relating to real estate for sale in this Web site comes in part from the Internet Data eXchange (“IDX”) program of METROLIST, INC., DBA RECOLORADO® Real estate listings held by brokers other than this broker are marked with the IDX Logo. This information is being provided for the consumers’ personal, non-commercial use and may not be used for any other purpose. All information subject to change and should be independently verified. © 2024 METROLIST, INC., DBA RECOLORADO® – All Rights Reserved Click Here to view Full REcolorado Disclaimer
Castle Rock Real Estate
The median home value in Castle Rock, CO is $670,000. This is lower than the county median home value of $722,400. The national median home value is $338,100. The average price of homes sold in Castle Rock, CO is $670,000. Approximately 76.03% of Castle Rock homes are owned, compared to 21.09% rented, while 2.89% are vacant. Castle Rock real estate listings include condos, townhomes, and single family homes for sale. Commercial properties are also available. If you see a property you’re interested in, contact a Castle Rock real estate agent to arrange a tour today!
Castle Rock, Colorado has a population of 71,037. Castle Rock is more family-centric than the surrounding county with 48.88% of the households containing married families with children. The county average for households married with children is 42.97%.
The median household income in Castle Rock, Colorado is $121,388. The median household income for the surrounding county is $127,443 compared to the national median of $69,021. The median age of people living in Castle Rock is 35.7 years.
Castle Rock Weather
The average high temperature in July is 85.5 degrees, with an average low temperature in January of 18.6 degrees. The average rainfall is approximately 18.6 inches per year, with 78.3 inches of snow per year.
