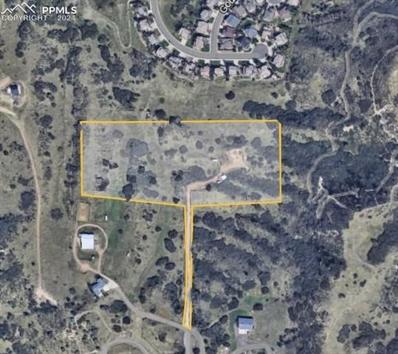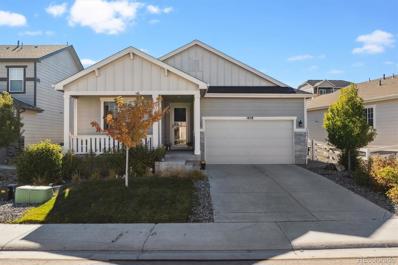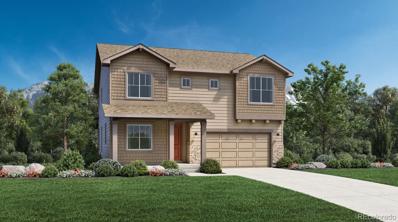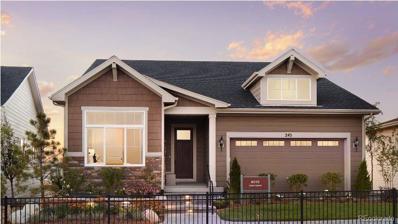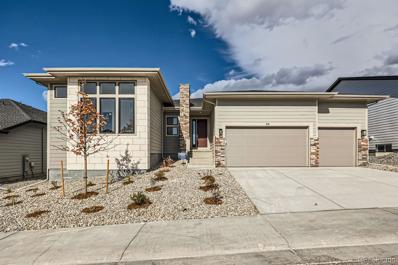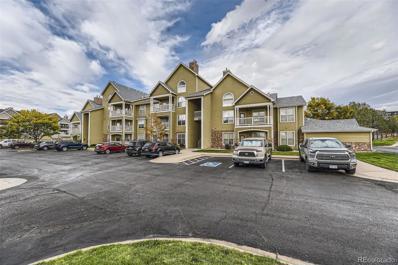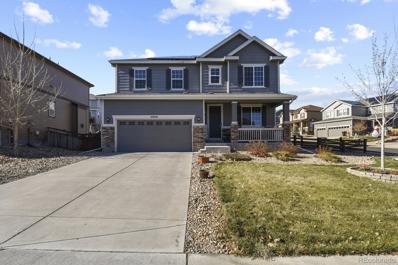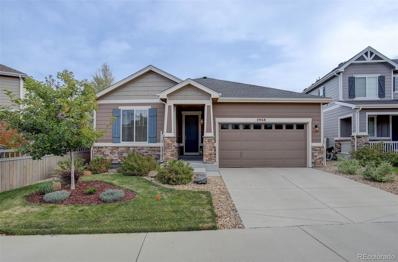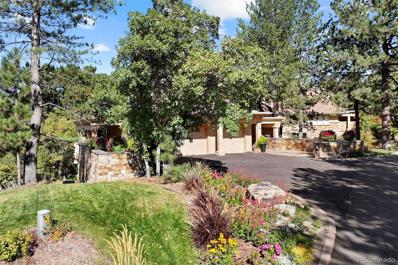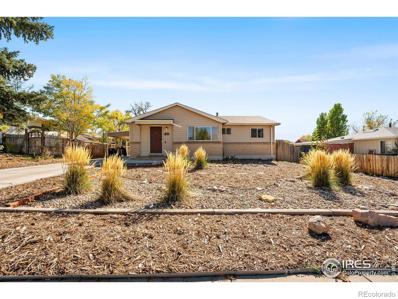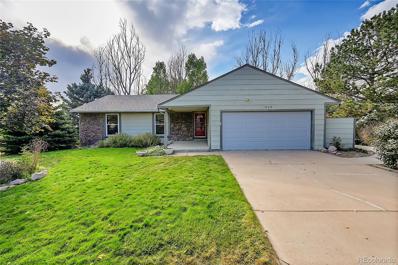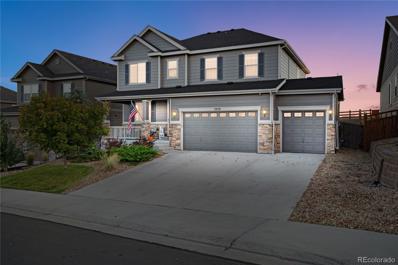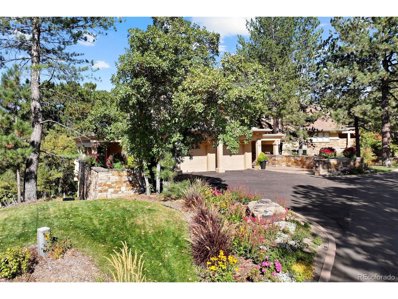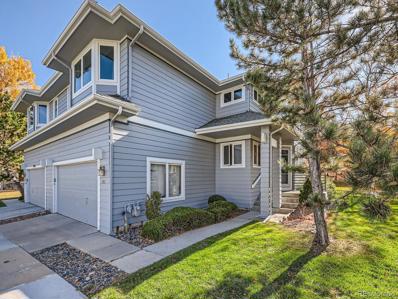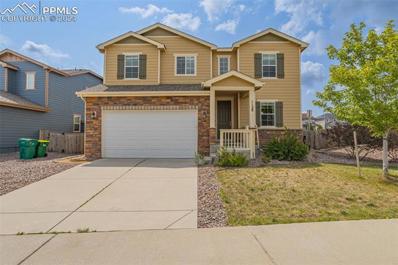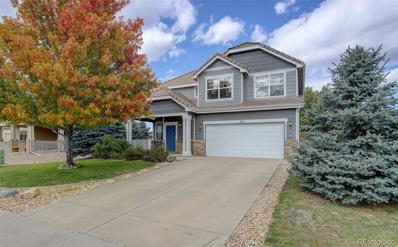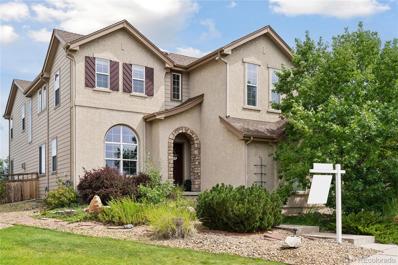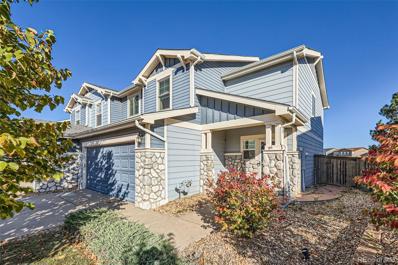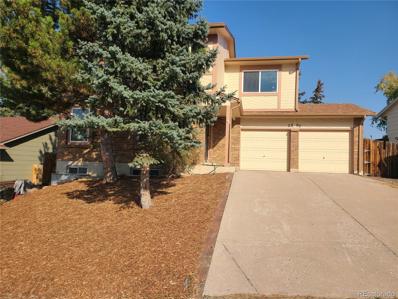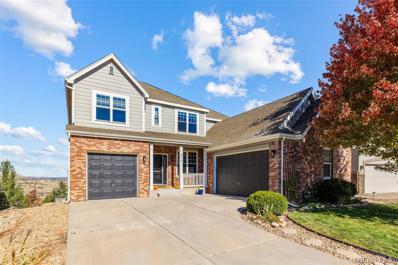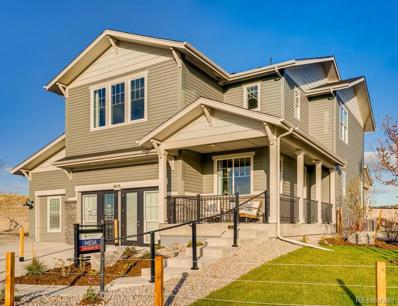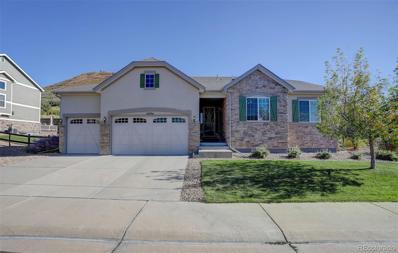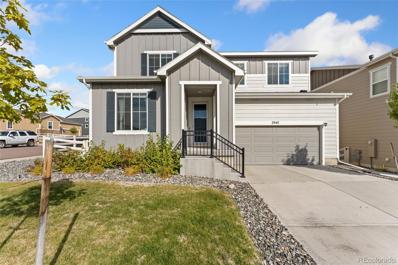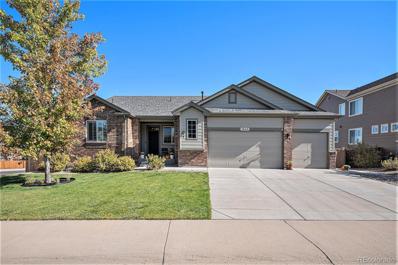Castle Rock CO Homes for Rent
$1,095,000
1242 N Faver Drive Castle Rock, CO 80109
- Type:
- Land
- Sq.Ft.:
- n/a
- Status:
- Active
- Beds:
- n/a
- Lot size:
- 13.41 Acres
- Baths:
- MLS#:
- 6882909
ADDITIONAL INFORMATION
13.4 Acres in Castle Rock, CO Come experience the stunning views of this expansive 13.4-acre property in Castle Rock. Whether youâ??re dreaming of an off-the-grid sanctuary or prefer the convenience of utilities at the entrance, this land offers exceptional flexibility, privacy, and valuable resources. Key Features: Breathtaking Views: Enjoy panoramic scenery and natural beauty. Versatile Options: Ideal for off-the-grid living or easy connection to existing utilities. Private Driveway: Features a 1,000+ feet private driveway for added seclusion and access. Well: Includes a well that reaches 2 aquifers deep, ensuring a reliable water source. Donâ??t miss out on this unique opportunity. Contact us now to explore the possibilities!
- Type:
- Single Family
- Sq.Ft.:
- 1,572
- Status:
- Active
- Beds:
- 3
- Lot size:
- 0.13 Acres
- Year built:
- 2020
- Baths:
- 2.00
- MLS#:
- 8628403
- Subdivision:
- Crystal Valley Ranch
ADDITIONAL INFORMATION
Come and see this fantastic ranch home with 3 bed / 2 baths in Castle Rock. Home backs to serene open space and has a peaceful feel! You will enjoy luxury upgraded everything. This floor plan features two bedrooms up front with large full bath. Primary suite has soaring ceiling, large walk-in closet, and upgraded bathroom with oversized walk-in shower. Convenient laundry room and multiple storage closets are handy features you'll enjoy. Open kitchen and living room area have great natural light. Kitchen includes stainless steel appliances, spacious pantry, and large eat-at quartz island. The living room has a nice fireplace and large double glass sliders overlooking a covered back patio. The backyard is low maintenance and backs to a beautiful greenbelt. Nestled in the Crystal Valley neighborhood, near multiple trails, hiking, and biking. Easy access to downtown Castle Rock, I-25, and Founders Parkway. Crystal Valley includes a community clubhouse, fitness center, pool, and multiple parks. See today, this is the one you have been looking for!
- Type:
- Single Family
- Sq.Ft.:
- 2,065
- Status:
- Active
- Beds:
- 4
- Lot size:
- 0.17 Acres
- Year built:
- 2024
- Baths:
- 3.00
- MLS#:
- 3241940
- Subdivision:
- Montaine
ADDITIONAL INFORMATION
New! Lathrop Craftsman by Toll Brothers ready for move-in now! This beautiful home is move-in ready. The bright foyer sets the perfect mood, offering plenty of natural light and flowing effortlessly into the rest of the home. The stunning kitchen is highlighted by a designer backsplash, modern cabinets, and upgraded countertops. The casual dining area is the centerpiece of the first floor, with connectivity to the kitchen and beautiful views of the rear yard. Keep your family close with this open concept living space. The appealing primary bedroom suite boasts a lavish bath and ample closet space.Complete with designer curated finishes in a desirable corner lot location, this is the perfect home to meet your lifestyle. Featuring a sun-soaked South-facing patio, this free-flowing home design is brimming with natural light.The open-concept kitchen and expanded great room provide the ideal space for entertaining. The luxurious primary bathroom includes a frameless shower enclosure with an expanded shower and an elegant free-standing soaking tub. With opportunities for an office or activity space, you can easily design the generous flex room to best fit your needs. The backyard retreat is perfect for activities, complete with a center open slider door system that expands your covered living space. Full-yard landscaping and irrigation are included. Amenities in the community include a pool, hot tub, fitness center, multi-purpose sport courts, playground, event lawn, and 13 miles of paved, private trails. This home won't be around long—schedule a tour today!
- Type:
- Single Family
- Sq.Ft.:
- 2,065
- Status:
- Active
- Beds:
- 2
- Lot size:
- 0.13 Acres
- Year built:
- 2024
- Baths:
- 2.00
- MLS#:
- 2993903
- Subdivision:
- Montaine
ADDITIONAL INFORMATION
New! Boyd Craftsman by Toll Brothers ready for move-in now! This single-story, open floor plan has 2 bedrooms and 2 baths. The open-concept kitchen provides connectivity to the main living area with prime access to the outdoor patio. The open-concept great room is the perfect atmosphere for entertaining, with connectivity to the dining area and expansive views of the outdoor living space. Conveniently located on the first floor is the primary bedroom suite that provides a tranquil atmosphere with high ceilings and ample closet space. Upgraded tile finishes in the primary bathroom suite gives a spa-like atmosphere. A wide array of community amenities are located nearby. Amenities in the community include a pool, hot tub, fitness center, multi-purpose sport courts, playground, event lawn, and 13 miles of paved, private trails. This home won't be around long—schedule a tour today!
- Type:
- Single Family
- Sq.Ft.:
- 2,065
- Status:
- Active
- Beds:
- 2
- Lot size:
- 0.19 Acres
- Year built:
- 2024
- Baths:
- 3.00
- MLS#:
- 2702350
- Subdivision:
- Montaine
ADDITIONAL INFORMATION
**Brand New Toll Brothers Home - Ready Now!** This stunning home boasts an expanded open-concept great room and dining area, complemented by 10-foot ceilings and 8-foot doors that create a spacious and airy feel throughout. The kitchen shines with stacked white cabinets, upgraded KitchenAid appliances, and light, bright finishes. An expanded unfinished basement offers endless potential for future customization. As part of our exclusive 55+ active adult community, enjoy our beautiful clubhouse! You'll have access to a fitness center, tennis and pickle ball courts, community pool, and numerous social activities. **Limited time financing incentives available!** Contact our sales representative for details. Don’t miss the chance to own a beautiful home in our vibrant, welcoming community.
- Type:
- Condo
- Sq.Ft.:
- 972
- Status:
- Active
- Beds:
- 2
- Year built:
- 1999
- Baths:
- 2.00
- MLS#:
- 8804674
- Subdivision:
- Castle Villas
ADDITIONAL INFORMATION
This inviting two-bedroom, 2 bath residence offering 970 sqft of comfortable living space. Enjoy a beverage while sitting on your private covered porch with a view of the mountains while watching the sunset. In the cooler months enjoy the coziness of your gas log fireplace. Recent upgrades include: new carpet in bedrooms, new furnace (July 2023) new Central Air Conditioner (July 2023), whole unit professionally cleaned and painted, ready for immediate move in. The location of your new home is less than one mile from the Castle Rock Outlet Stores and easy access to I-25. The washer and dryer are in place and ready for your use. Your one car garage #106 is conveniently steps away from your residence entry way. With your HOA feel comforted that Ground Maintenance, Maintains Building Structure, Road Maintenance, Sewer, Snow Removal, Trash and Water are included in the fee.
- Type:
- Other
- Sq.Ft.:
- 972
- Status:
- Active
- Beds:
- 2
- Year built:
- 1999
- Baths:
- 2.00
- MLS#:
- 8804674
- Subdivision:
- Castle Villas
ADDITIONAL INFORMATION
This inviting two-bedroom, 2 bath residence offering 970 sqft of comfortable living space. Enjoy a beverage while sitting on your private covered porch with a view of the mountains while watching the sunset. In the cooler months enjoy the coziness of your gas log fireplace. Recent upgrades include: new carpet in bedrooms, new furnace (July 2023) new Central Air Conditioner (July 2023), whole unit professionally cleaned and painted, ready for immediate move in. The location of your new home is less than one mile from the Castle Rock Outlet Stores and easy access to I-25. The washer and dryer are in place and ready for your use. Your one car garage #106 is conveniently steps away from your residence entry way. With your HOA feel comforted that Ground Maintenance, Maintains Building Structure, Road Maintenance, Sewer, Snow Removal, Trash and Water are included in the fee.
- Type:
- Single Family
- Sq.Ft.:
- 2,793
- Status:
- Active
- Beds:
- 4
- Lot size:
- 0.19 Acres
- Year built:
- 2016
- Baths:
- 3.00
- MLS#:
- 9329517
- Subdivision:
- Cobblestone Villages
ADDITIONAL INFORMATION
**VA Eligible Assumable Loan @ 2.75%** Elegance and Functionality Combined: Stunning Corner Lot Home in the Heart of Cobblestone Village. Welcome to your dream home in the highly sought-after Cobblestone Village! This beautiful Hemingway Model sits on a corner lot, just two blocks from the community pool, tennis courts, and recreation area, offering a perfect blend of luxury and convenience. The floor plan is elevated with a vaulted sunroom, creating a bright and inviting space that seamlessly connects with the outdoors. Immerse yourself in sophistication with high-end contemporary finishes throughout the home. The heart of the home, the gourmet kitchen boasts 42” cabinets, slab granite countertops, an over-sized island, and slate appliances. A paradise for those who love to cook and entertain. Fall in love with the custom pantry—thoughtfully designed for optimal space and organization. Wood shelves, drawers, and two pull-out baskets make it a kitchen enthusiast's delight. Enjoy the warmth and beauty of engineered wood floors that grace the main level, enhancing the home's charm and durability. The color palette and appointments are straight out of Pottery Barn, creating a stylish and cohesive aesthetic throughout. A dedicated main level study provides a quiet and productive space for work or study. The loft area upstairs is wired for surround sound, presenting a perfect flex space for movie nights or entertainment. The large primary bedroom features a coffered ceiling, an ensuite master bath, and an expansive customized walk-in closet with his and hers design, adjustable shelves, built in lighting vanity mirror —a haven for those with a passion for fashion. Convenient upper level laundry. The full unfinished basement offers both incredible storage space and a blank canvas for your creative finishing touches. This meticulously maintained and thoughtfully designed home is a rare find in Cobblestone Village, conveniently nestled between Castle Rock and Parker!
- Type:
- Single Family
- Sq.Ft.:
- 1,945
- Status:
- Active
- Beds:
- 3
- Lot size:
- 0.13 Acres
- Year built:
- 2015
- Baths:
- 2.00
- MLS#:
- 6714257
- Subdivision:
- The Meadows
ADDITIONAL INFORMATION
Welcome to your dream ranch-style home in the beautiful Meadows neighborhood! This home boasts a stunning gazebo on the Trex deck complete with overhead lights and a cooling fan for ultimate relaxation. The low maintenance, xeriscaped backyard means no more backyard mowing! The kitchen is a chef's delight, featuring hardwood floors, gleaming granite countertops and stainless steel appliances. With a formal dining room perfect for gatherings, and two bedrooms located at the front of the home, this is very well thought out floorplan. The full unfinished basement offers limitless potential for customization to suit your needs. Furnace and AC unit have been used only a handful of times. The living room fireplace heats the back of the house and the whole main floor stays cool enough for a typical summer day. Located just one block from the highly rated Aspen View Charter K-8 School, this home is ideal for families seeking top-notch education and a vibrant community. Residents of this community enjoy access to The Grange amenities, including swimming pools, parks, and trails, ensuring a vibrant lifestyle filled with opportunities for recreation and leisure. Make this gem your forever home today!
- Type:
- Condo
- Sq.Ft.:
- 2,309
- Status:
- Active
- Beds:
- 2
- Year built:
- 1984
- Baths:
- 2.00
- MLS#:
- 5202212
- Subdivision:
- Castle Pines Village
ADDITIONAL INFORMATION
This lovely Castle Pines Golf Club Cottage in The Village at Castle Pines could not be in a more ideal location! The top-floor unit overlooks the #1 fairway of the Golf Club with front range views in the distance. Appointed with vaulted ceilings, hardwood floors, a floor to ceiling stone fireplace, wet bar with bar frig, recently rebuilt covered patio and more, it is the perfect fit for those seeking a serene, low-maintenance lifestyle. The home is equipped with an ELEVATOR to provide easy access from ground/garage level. An open floor plan flows from kitchen to dining room to great room with windows everywhere. The great room has new Pella French doors (2024) to the patio that are framed with floor to ceiling windows. Primary Bedroom w/new (2024) Pella windows. Kitchen has granite countertops, white cabinets, hardwood floors, stainless appliances and space for bar stools make entertaining easy. The laundry and extra storage space are on the top level as well. Completely new HVAC installed in 2023. Castle Pines Village amenities include 3 pools (1 adult lap pool), tennis and pickleball courts, workout facilities and miles of walking trails. The community has two private Jack Nicholas golf courses that weave throughout the neighborhood. The Castle Pines Golf Club Clubhouse is a 5-minute walk for members.
$499,900
118 Ash Avenue Castle Rock, CO 80104
- Type:
- Single Family
- Sq.Ft.:
- 949
- Status:
- Active
- Beds:
- 4
- Lot size:
- 0.23 Acres
- Year built:
- 1961
- Baths:
- 2.00
- MLS#:
- IR1021139
- Subdivision:
- Glover
ADDITIONAL INFORMATION
Surprising ranch/rambler with a finished basement in a friendly and quiet neighborhood. Boasting newer interior paint and wood floors, bathroom updates, laundry epoxy floor finish, new siding and xeriscaped front yard, newer furnace, and updated lower-level windows. The lower level has a good living area, a large bedroom with conforming egress and very large walk in closet. Covered patio off kitchen with south-facing backyard. Enjoy the large lot for entertaining and leisure! Close to fairgrounds, parks, and schools, and a 20-minute walk to downtown!
- Type:
- Single Family
- Sq.Ft.:
- 2,136
- Status:
- Active
- Beds:
- 4
- Lot size:
- 0.22 Acres
- Year built:
- 1978
- Baths:
- 3.00
- MLS#:
- 3823612
- Subdivision:
- Castle North
ADDITIONAL INFORMATION
LIGHT AND BRIGHT OPEN FLOOR PLAN** CUL-DE SAC LOCATION* FOUR BEDROOMS, 3 BATHS* ALL KITCHEN APPLIANCES INCLUDING NEWER REFRIGERATOR* WASHER AND DRYER* NEWER RADON SYSTEM INSTALLED* CENTRAL ATTIC EVAPORATIVE COOLER*FINISHED BASEMENT* GAME ROOM/FAMILY ROOM WITH WET BAR* HUGE BEDROOM SUITE* OVERSIZED TWO CAR GARAGE* NEAR ALL AMENITIES* WALK TO ALL SCHOOLS, PARKS, SHOPPING, DINING * JUST A FEW BLOCKS TO OLD TOWN CASTLE ROCK* MOUNTAIN VIEWS FROM THE LARGE COVERED PATIO* EASY ACCESS TO I-25* 15 MINUTES TO TECH CENTER
- Type:
- Single Family
- Sq.Ft.:
- 2,821
- Status:
- Active
- Beds:
- 4
- Lot size:
- 0.17 Acres
- Year built:
- 2016
- Baths:
- 3.00
- MLS#:
- 6304883
- Subdivision:
- Cobblestone Ranch
ADDITIONAL INFORMATION
Welcome to your dream home! This stunning residence offers a perfect blend of comfort, style, and functionality. Nestled against the serene Douglas County Hidden Mesa Open Space, this property provides the tranquility and beauty of nature right in your backyard. Step inside from the covered front porch to discover a spacious main level with abundant natural light, creating a warm and inviting atmosphere. The open-concept design seamlessly connects the living, dining, and kitchen areas, making it ideal for entertaining and family gatherings. In the kitchen you will find ample cabinet space, counter space completed with granite tops and a spacious walk in pantry. The stainless steel appliances including a cooktop and double oven will truly complete this space feeling functional, open and modern. The home boasts four generously sized bedrooms, including a luxurious primary suite featuring a 5-piece en-suite bathroom, double vanity and a large walk-in closet, providing a private retreat for relaxation. Convenience is key, with a dedicated laundry room located on the upper level making laundry convenient with the accessibility right by the bedrooms. For those with cars or hobbies, the expansive 3-car garage offers ample space for storage and projects. The large unfinished basement provides additional potential for customization to suit your needs. Sustainability meets modern living with the inclusion of solar panels, reducing your carbon footprint while saving on energy costs. Enjoy the outdoors on the charming front porch or the backyard patio looking into vast land behind you, both perfect spots for sipping your morning coffee or hosting summer BBQs. This exceptional home truly offers everything you need for a comfortable and stylish lifestyle. Don’t miss out on the opportunity to make it yours!
$1,295,000
1004 Hummingbird C Dr Castle Rock, CO 80108
- Type:
- Other
- Sq.Ft.:
- 2,309
- Status:
- Active
- Beds:
- 2
- Year built:
- 1984
- Baths:
- 2.00
- MLS#:
- 5202212
- Subdivision:
- Castle Pines Village
ADDITIONAL INFORMATION
This lovely Castle Pines Golf Club Cottage in The Village at Castle Pines could not be in a more ideal location! The top-floor unit overlooks the #1 fairway of the Golf Club with front range views in the distance. Appointed with vaulted ceilings, hardwood floors, a floor to ceiling stone fireplace, wet bar with bar frig, recently rebuilt covered patio and more, it is the perfect fit for those seeking a serene, low-maintenance lifestyle. The home is equipped with an ELEVATOR to provide easy access from ground/garage level. An open floor plan flows from kitchen to dining room to great room with windows everywhere. The great room has new Pella French doors (2024) to the patio that are framed with floor to ceiling windows. Primary Bedroom w/new (2024) Pella windows. Kitchen has granite countertops, white cabinets, hardwood floors, stainless appliances and space for bar stools make entertaining easy. The laundry and extra storage space are on the top level as well. Completely new HVAC installed in 2023. Castle Pines Village amenities include 3 pools (1 adult lap pool), tennis and pickleball courts, workout facilities and miles of walking trails. The community has two private Jack Nicholas golf courses that weave throughout the neighborhood. The Castle Pines Golf Club Clubhouse is a 5-minute walk for members.
Open House:
Sunday, 11/17 11:00-2:00PM
- Type:
- Townhouse
- Sq.Ft.:
- 1,791
- Status:
- Active
- Beds:
- 2
- Year built:
- 1996
- Baths:
- 3.00
- MLS#:
- 3190154
- Subdivision:
- Players Club Villas
ADDITIONAL INFORMATION
Step into this beautiful lock-and-leave townhome that offers the space and privacy of a duplex. Designed for easy living, the home features soaring ceilings and an updated kitchen, perfect for entertaining or quiet evenings at home. The large, versatile loft area is ideal for reading, hobbies, or visiting family. Outside, a charming back patio provides a peaceful spot for morning coffee. Thoughtful upgrades include new energy-efficient windows on the second floor and a brand-new HVAC system, ensuring comfort and peace of mind. The home also boasts a plumbed-in basement, offering the opportunity to create additional living space, a workshop, or a guest suite—whatever suits your lifestyle. Nestled in the Plum Creek Golf Course community, you'll have access to top-notch amenities such as a pool and walking trails, all designed with a leisurely pace of life in mind. The two-car garage offers extra storage and easy parking. This is the perfect home for those looking for a stress-free lifestyle, whether you're downsizing or simply seeking a low-maintenance home in an active, well-maintained community. Move in and enjoy!
- Type:
- Single Family
- Sq.Ft.:
- 2,870
- Status:
- Active
- Beds:
- 4
- Lot size:
- 0.17 Acres
- Year built:
- 2018
- Baths:
- 3.00
- MLS#:
- 1357332
ADDITIONAL INFORMATION
Welcome home to this beautiful Taylor Morrison build! This location is premier. Located away from the big city but still allows you to traverse Colorado getting you to Denver and Colorado Springs within a 30 minute drive! Residents of Terrain have access to many amenities, including the Terrain swim club, community pool, clubhouse, and parks and sports courts, which are spread throughout the community. Situated on a corner lot, youâ??ll find yard space larger than most homes in the neighborhood. Step inside this thoughtfully designed home and be taken back by abundant natural light and soaring ceiling height. Engineered hardwood floors welcome you inside, leading to your adjacent flex room that can be used as a playroom, formal dining, or an office. The two tone main level features a powder room, a very spacious living room that comes equipped with a gas fireplace, and a large granite kitchen with a gas range oven and walk in pantry. In addition, a massive mud room leads to your three car tandem garage. Following the wrought iron railing upstairs, this floorplan will open to four bedrooms, including your master suite with en suite 5 piece bath and huge walk in closet, a study, and a loft overlooking the entryway of your home. Upstairs laundry and an additional full bath are present on the top level for added convenience. Although unfinished, the additional 596SqFt in the basement has rough ins for plumbing and space to add another bedroom.
- Type:
- Single Family
- Sq.Ft.:
- 1,946
- Status:
- Active
- Beds:
- 4
- Lot size:
- 0.22 Acres
- Year built:
- 2006
- Baths:
- 3.00
- MLS#:
- 2459306
- Subdivision:
- Castlewood Ranch
ADDITIONAL INFORMATION
This beautifully landscaped front yard helps create the stunning curb appeal which welcomes one to this amazing four bedroom, three bathroom home. Situated at the end of a loop in the neighborhood with minimal traffic and a south facing driveway makes snow shoveling in the winter a breeze! As you walk up to the home, you will be greeted by the lovely covered porch perfect for a cup of coffee on one of our crisp Colorado mornings! Upon entry, you will find soaring vaulted ceilings, a plethora of windows for natural light, and the open concept feeling of this main level. A double sided fireplace adjoins the two living spaces, creating a relaxing and cozy reading spot or a comfortable place to watch TV. The kitchen has a contemporary feel with an ample amount of storage, open shelving, stainless steel appliances, and a pantry. Finishing off the main level there is a laundry room leading out to the two car garage, a guest bathroom, and a storage closet under the stairs. Head upstairs to the spacious primary suite designed for relaxation and comfort, double sinks, huge walk-in closet, and a large tub. Additionally there are three generously sized, secondary bedrooms and a full bathroom. Step outside into the large private backyard, featuring .22 acres overlooking a greenbelt with a good sized concrete patio providing enough room for a BBQ or sitting back and relaxing, a fire-pit, mature trees, and lush grass creating a backyard oasis. This is a fabulous location within walking distance to the elementary and middle schools, parks, and trails. Check out this home and find out why people love Castlewood Ranch!
- Type:
- Single Family
- Sq.Ft.:
- 3,779
- Status:
- Active
- Beds:
- 4
- Lot size:
- 0.31 Acres
- Year built:
- 2005
- Baths:
- 4.00
- MLS#:
- 4910173
- Subdivision:
- The Meadows, Meadows
ADDITIONAL INFORMATION
Discover your dream home in this serene cul-de-sac, featuring one of the largest lots in the community. Nestled in a unique setting with expansive open space, this home intrigues with its undeniable charm and breathtaking mountain views. --- As you step inside, you’ll be welcomed by a thoughtfully designed interior, highlighted by a custom masonry wall in a cozy den that sets a tone of elegance. The main level showcases beautiful hardwood flooring, a stylish powder room with a shiplap accent wall, a private office, and an inviting dining area. The spacious chef’s kitchen is a culinary delight, equipped with a stainless-steel refrigerator and dishwasher, a sleek black granite island, cherry wood cabinetry, and a secondary dining space. The main floor laundry room conveniently connects to one of the two attached garages. --- Upstairs, the luxurious primary suite features a lavish 5-piece bathroom, dual walk-in closets, and a charming custom barn door. This level also includes three additional bedrooms, one with a full bath for added comfort. A generous loft provides extra relaxation space, while a versatile bonus room—perfect for a playroom or flex space—sits between two bedrooms with a Jack & Jill bath. Enjoy the private balcony and an additional bonus room, ideal for a home gym or office, offering endless possibilities. The unfinished basement presents limitless customization potential. --- Outside, the expansive private yard, adorned with stunning mountain views and a spacious patio, is perfect for entertaining and enjoying outdoor serenity. As a resident of The Meadows, you’ll enjoy exclusive access to two pools at The Grange and Taft House, as well as a network of scenic hiking and biking trails. Conveniently located near the Outlets and I-25, this prime location ensures you have everything you need close by. Embrace a lifestyle of privacy, comfort, and breathtaking mountain views in this gorgeous home, complete with brand-new carpet and fresh interior paint!
- Type:
- Townhouse
- Sq.Ft.:
- 1,854
- Status:
- Active
- Beds:
- 3
- Lot size:
- 0.09 Acres
- Year built:
- 2006
- Baths:
- 3.00
- MLS#:
- 1567977
- Subdivision:
- Castlewood Ranch
ADDITIONAL INFORMATION
Walk through the door and feel right at home! This 3 bedroom 3 bathroom townhome will check every box while also being low maintenance. New furnace, beautiful flooring, fresh paint and new roof coming soon! As you step inside, be greeted by your living room with new laminate flooring that follows through the entire main floor. Your kitchen and dining room is a clean slate to make your own, the large island will make it a breeze for entertaining. Your guest bathroom and laundry room are also around the corner for ease! Outback, you have a private backyard to enjoy those Colorado nights! Upstairs, find your truly oversized Primary Suite with walk in closet and Primary Bathroom. Your two addition bedrooms will make the perfect for room to grow, office, of spare room. You do not want to miss out on this townhome with a low HOA! Close to shops, food, and grocery stores, convenience will make this location a dream!
- Type:
- Single Family
- Sq.Ft.:
- 1,710
- Status:
- Active
- Beds:
- 4
- Lot size:
- 0.15 Acres
- Year built:
- 1985
- Baths:
- 2.00
- MLS#:
- 7616220
- Subdivision:
- Baldwin Park Estates
ADDITIONAL INFORMATION
Nestled in the picturesque foothills of Castle Rock, this charming 4-bedroom, 1.5-bath home offers a harmonious blend of comfort, style, and breathtaking natural surroundings. As you approach the property, you'll be captivated by the stunning views of the rolling hills and the tranquil atmosphere that defines this sought-after area. Upon entering, you are greeted by a spacious living room bathed in natural light, thanks to large windows that showcase the picturesque landscape. The open-concept design flows seamlessly into a well-appointed kitchen with all new appliances' ample cabinetry, and a generous dining area perfect for family gatherings and entertaining friends. This home boasts four generously sized bedrooms, each thoughtfully designed to provide comfort and privacy. The master suite is a true retreat, featuring, direct access to a beautifully appointed full bathroom. The additional bedrooms are versatile, suitable for guests, a home office, or a playroom, ensuring that there’s space for everyone. The outdoor space is equally impressive, with a spacious deck or patio ideal for enjoying morning coffee or evening sunsets while surrounded by the natural beauty of the foothills. The property also includes a sizable unfinished basement—a blank canvas for your imagination—offering the potential for a media room, gym, extra storage, or additional living space. With its unique blend of modern living and serene natural beauty, this property in the foothills of Castle Rock is a perfect opportunity for those seeking a peaceful retreat with the convenience of nearby amenities. Experience the best of Colorado living in this beautiful two-level home that awaits your personal touch!
- Type:
- Single Family
- Sq.Ft.:
- 4,625
- Status:
- Active
- Beds:
- 4
- Lot size:
- 0.21 Acres
- Year built:
- 2007
- Baths:
- 5.00
- MLS#:
- 5356856
- Subdivision:
- Plum Creek
ADDITIONAL INFORMATION
Welcome home to this beautiful Plum Creek residence with over incredible mountain, city, golf course views throughout. Experience the best of Colorado living in this ideal location of Castle Rock. As you enter you'll see the expansive, open floor plan on the main level with a formal dining room greeting you. Making your way through you're greeted by the kitchen with newer stainless steel appliances, kitchen island, double oven and tons of cabinets for storage all connected to the in-kitchen dining and living room with views of the golf-course, city and mountains. Relax on your back deck and take in the expansive views to the north. The main level of the home also has your home office with plenty of built-in cabinets for extra storage, newer lighting and new cedar panel wall in the formal dining room. Making your way upstairs you'll see the masterpiece of the primary bedroom that is 500 sq ft alone with vaulted ceilings, breathtaking views, a double-sided fireplace, a study and coffee bar area, En suite primary bathroom and a large 200 sq ft walk-in closet. Tell the kids and guests not to worry about sharing bathrooms. Each bedroom in the home has their own bathroom. Making your way to the walkout basement, you'll see the entertainment dream with the in-home theater that comes INCLUDING the theater couches, projector screen and in-wall speakers. The basement also comes with 4 in-ceiling speakers, wet bar, wine cellar with a cooling fan installed, space for a ping pong table, home gym or pool table. Make it your own. The basement also comes with the extra bedroom and walk-out access. NEW Windows all throughout, new doors, newer furnace, A/C, tankless water heater, stove, oven, washer and dryer. Conveniently located less than a 1 mile from Plum Creek Golf Course, Emerald Park and just minutes from grocery stores, shops and downtown Castle Rock. This home is ready for you. Schedule your showing today!
- Type:
- Single Family
- Sq.Ft.:
- 4,351
- Status:
- Active
- Beds:
- 5
- Lot size:
- 0.19 Acres
- Year built:
- 2020
- Baths:
- 5.00
- MLS#:
- 4177964
- Subdivision:
- Https://lanternsmetrodistrict.org/
ADDITIONAL INFORMATION
Welcome to the stunning and highly sought-after Mesa Floor Plan, situated in a prime location that offers both privacy and breathtaking natural views. This former model home, beautifully designed by our expert team, exudes both elegance and functionality. As you enter, you'll be greeted by a spacious, open floor plan featuring 8' doors and an open rail staircase, enhancing the home's airy and sophisticated feel. The living area centers around a cozy fireplace, perfect for creating warm, inviting spaces for gatherings with family and friends. The professionally designed front and rear landscaping blend natural beauty with low-maintenance ease, offering ideal spaces to relax or entertain guests in style. The master suite serves as a serene retreat, complete with a luxurious 4-piece bath. Unwind in the deep soaking tub or enjoy the spacious walk-in shower. Ample closet space ensures a perfect balance of practicality and comfort. This home also features modern amenities, including an efficient AC system for year-round climate control, ensuring a comfortable environment in any season. Don’t miss the chance to make this exquisite property your new home.
- Type:
- Single Family
- Sq.Ft.:
- 2,414
- Status:
- Active
- Beds:
- 3
- Lot size:
- 0.51 Acres
- Year built:
- 2015
- Baths:
- 2.00
- MLS#:
- 9832811
- Subdivision:
- The Highlands At Plum Creek
ADDITIONAL INFORMATION
Welcome home to this stunning rancher located in the highly desirable Highlands at Plum Creek subdivision in Castle Rock. Gorgeous architectural lines adorn this modernized country farmhouse façade accentuated with an immaculately manicured yard. As you pass through the oversized front door, you are immersed in natural light that permeates the entire home. The great room, which is perfect for entertaining, is appointed with a corner-oriented fireplace flanked by gorgeous sandstone colored stone. Enjoy the engineered hardwood floors that provide beautiful aesthetics while being very low maintenance and extremely durable. The kitchen is a cook’s dream equipped with a cooktop, double oven, brand-new stainless-steel refrigerator, extended Java colored maple cabinets, and accented with custom lighting all surrounding the centerpiece which is an island finished with imported Brazilian granite. There is ample space for socializing and entertaining around the island or for more formal gatherings within the dining nook. The primary suite easily accommodates a king-sized bed and has upgrades throughout the attached five-piece bath including a huge walk-in California closet. The main floor also boasts two additional good-sized bedrooms with a full bath centrally located for easy access. As you traverse the sliders onto the back covered patio, you are instantly transported to your own private oasis as you own nearly an additional half-acre to your east and are flanked by additional open space to the south. To further enhance the setting, enjoy the additional privacy created by the included patio sunshades. Finally, the unfinished basement provides endless possibilities – add bedrooms for your growing family, construct a fitness area, build a movie theater, etc…you are only limited by your own imagination. So please don’t walk, run to see this gem as it won’t last long!
- Type:
- Single Family
- Sq.Ft.:
- 3,108
- Status:
- Active
- Beds:
- 4
- Lot size:
- 0.14 Acres
- Year built:
- 2021
- Baths:
- 3.00
- MLS#:
- 5925394
- Subdivision:
- Crystal Valley
ADDITIONAL INFORMATION
*** Assumable FHA Loan 2.875%!!! Welcome to this spacious and well-maintained home in the desirable Crystal Valley community, where nature meets a vibrant, close-knit neighborhood. The property sits on a nice corner lot and is the largest non-basement model in the area, making it a unique find. Just steps away from the Crystal Valley Ranch Rec Center, you’ll enjoy year-round community activities such as group fitness classes, seasonal events, a fitness center, and an incredible pool. Inside, the bright and sunny floor plan offers both formal and informal living spaces. The large formal living room at the front of the home provides an ideal spot for a home office or a cozy retreat. The formal dining room is perfect for hosting holiday gatherings. The open-concept living room and kitchen feature durable LVP flooring and a neutral color palette. A gas fireplace with a stacked stone surround and shiplap accents adds warmth to the living area, while built-in shelving offers space for displaying photos and keepsakes. The kitchen is a chef’s dream, boasting new quartz countertops, abundant warm wood cabinetry, and a large center island that provides additional seating and meal prep space. There's also an eat-in kitchen area for casual dining. A mudroom off the garage is perfect for storing winter coats and boots. Upstairs, a versatile loft space accompanies four generously sized bedrooms, including a primary suite with a spacious en-suite bath. The upper-level laundry room adds convenience to daily chores. Outside, the low-maintenance backyard features a patio perfect for outdoor grilling and entertaining. This move-in-ready home is just minutes from Plum Creek Golf Course and less than 10 minutes from the quaint town of Castle Rock, known for its grocery stores, trendy restaurants, and charming boutique shops.
- Type:
- Single Family
- Sq.Ft.:
- 4,223
- Status:
- Active
- Beds:
- 5
- Lot size:
- 0.23 Acres
- Year built:
- 2012
- Baths:
- 5.00
- MLS#:
- 9828365
- Subdivision:
- Terrain
ADDITIONAL INFORMATION
Welcome home to Terrain! This ideal ranch on a corner lot of a cul-de-sac is ready for it's new owners! Walk in and fall in love with how light, bright, and airy this home is. Recently updated kitchen will be sure to delight the chef in the home with a large island, upgraded appliances, gas range, and a pantry! The living room flows seamlessly between the kitchen, breakfast nook, and patio creating an ideal entertaining space. Snuggle up on the couch with your gas fireplace on for movie night! Oversized dining room provides ample space for large gatherings. Primary suite is private and serene providing a place to truly unwind and relax. En-suite bathroom with glass shower, large soaking tub, dual sinks, and an oversized walk in closet. Three additional main floor bedrooms with ample storage space make this floorplan ideal! In your fully finished, walk out basement you'll find a massive great room that can be used for virtually ANYTHING you can dream up. It even has a wet bar to make entertaining even easier. The basement bedroom can be used as a home office. One of the best surprises this house offers is a steam room in the basement bathroom. Relax at the end of a long day or climb in after a work out to soothe sore muscles. Additional space in the basement can be used for a home gym, craft room, playroom; the options are endless. This home is on almost a quarter acre - your new backyard is perfectly sized and has tons of space for corn hole tournaments, fire pit nights in the fall, and BBQs in the summer. Located in the Terrain community that has 2 pools, a dog park, and miles of trails this home is truly exceptional. Within walking distance to the local elementary school and nestled just east of downtown Castle Rock where there are tons of community events, shopping, and dining you'll be sure to fall in love! Come see this beauty today!
Andrea Conner, Colorado License # ER.100067447, Xome Inc., License #EC100044283, [email protected], 844-400-9663, 750 State Highway 121 Bypass, Suite 100, Lewisville, TX 75067

Listing information Copyright 2024 Pikes Peak REALTOR® Services Corp. The real estate listing information and related content displayed on this site is provided exclusively for consumers' personal, non-commercial use and may not be used for any purpose other than to identify prospective properties consumers may be interested in purchasing. This information and related content is deemed reliable but is not guaranteed accurate by the Pikes Peak REALTOR® Services Corp.
Andrea Conner, Colorado License # ER.100067447, Xome Inc., License #EC100044283, [email protected], 844-400-9663, 750 State Highway 121 Bypass, Suite 100, Lewisville, TX 75067

The content relating to real estate for sale in this Web site comes in part from the Internet Data eXchange (“IDX”) program of METROLIST, INC., DBA RECOLORADO® Real estate listings held by brokers other than this broker are marked with the IDX Logo. This information is being provided for the consumers’ personal, non-commercial use and may not be used for any other purpose. All information subject to change and should be independently verified. © 2024 METROLIST, INC., DBA RECOLORADO® – All Rights Reserved Click Here to view Full REcolorado Disclaimer
| Listing information is provided exclusively for consumers' personal, non-commercial use and may not be used for any purpose other than to identify prospective properties consumers may be interested in purchasing. Information source: Information and Real Estate Services, LLC. Provided for limited non-commercial use only under IRES Rules. © Copyright IRES |
Castle Rock Real Estate
The median home value in Castle Rock, CO is $670,000. This is lower than the county median home value of $722,400. The national median home value is $338,100. The average price of homes sold in Castle Rock, CO is $670,000. Approximately 76.03% of Castle Rock homes are owned, compared to 21.09% rented, while 2.89% are vacant. Castle Rock real estate listings include condos, townhomes, and single family homes for sale. Commercial properties are also available. If you see a property you’re interested in, contact a Castle Rock real estate agent to arrange a tour today!
Castle Rock, Colorado has a population of 71,037. Castle Rock is more family-centric than the surrounding county with 48.88% of the households containing married families with children. The county average for households married with children is 42.97%.
The median household income in Castle Rock, Colorado is $121,388. The median household income for the surrounding county is $127,443 compared to the national median of $69,021. The median age of people living in Castle Rock is 35.7 years.
Castle Rock Weather
The average high temperature in July is 85.5 degrees, with an average low temperature in January of 18.6 degrees. The average rainfall is approximately 18.6 inches per year, with 78.3 inches of snow per year.
