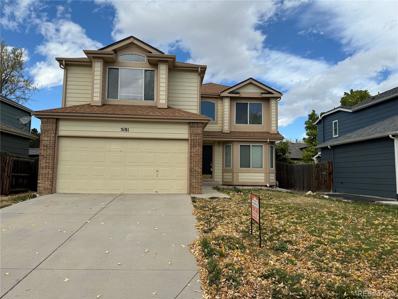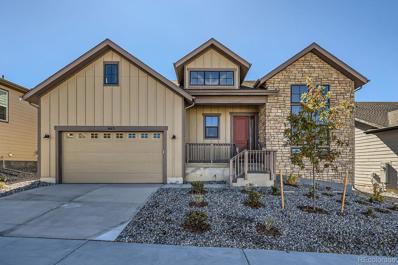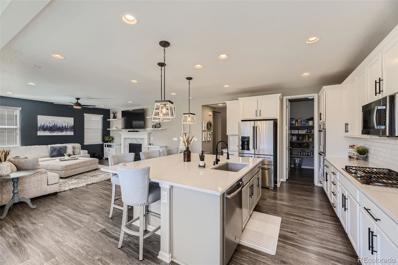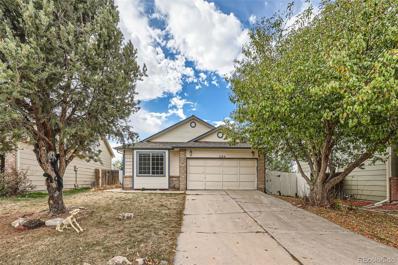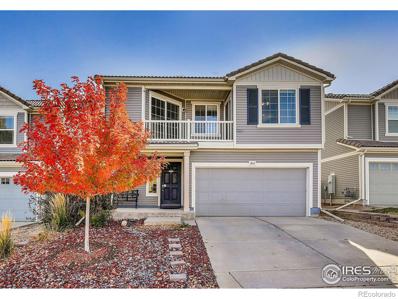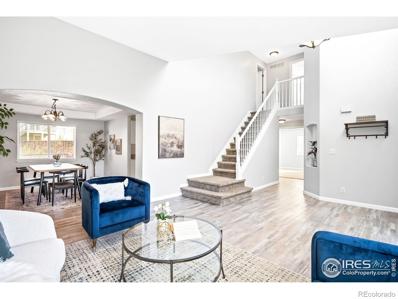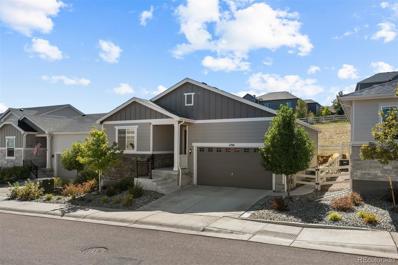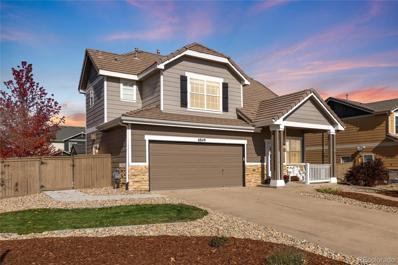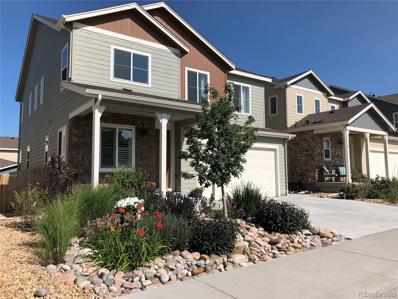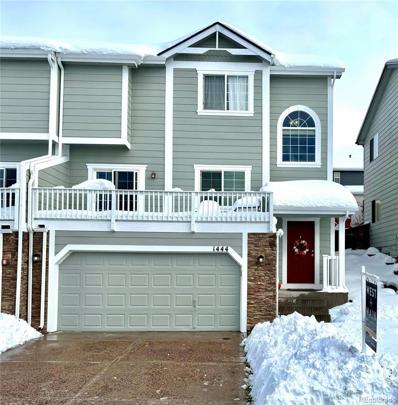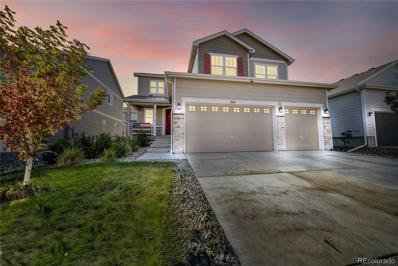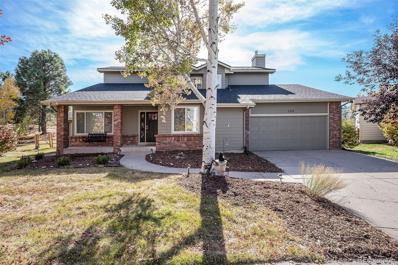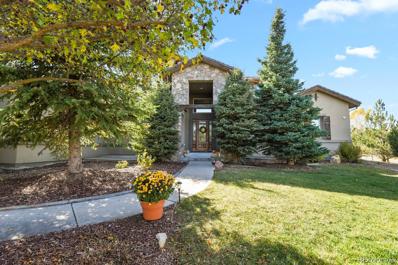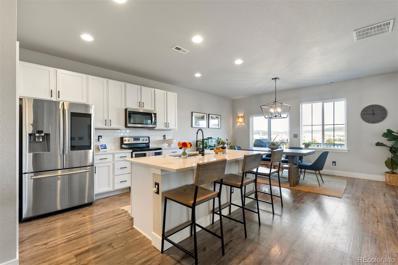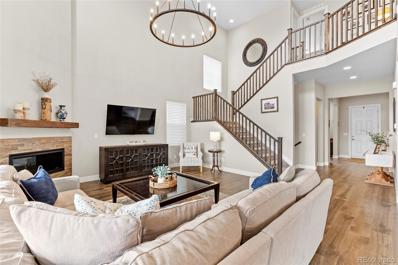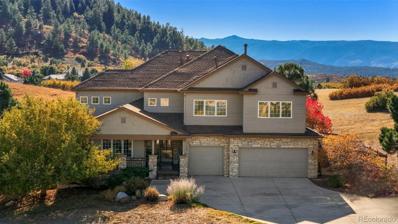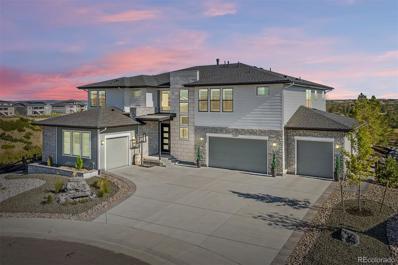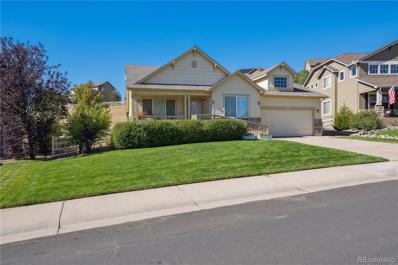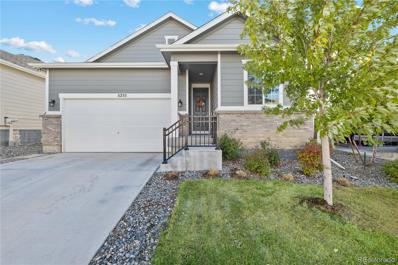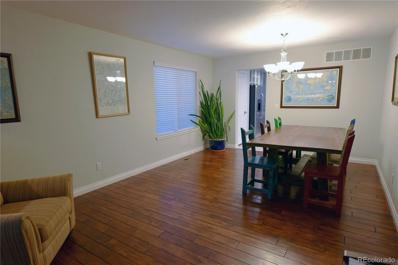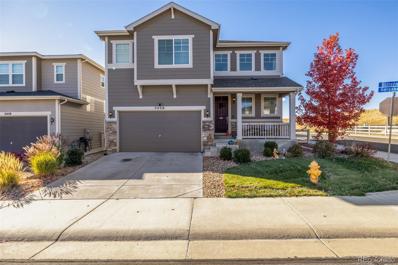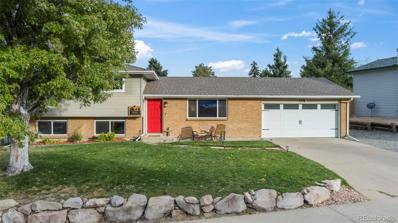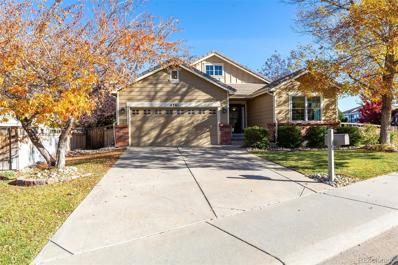Castle Rock CO Homes for Rent
- Type:
- Single Family
- Sq.Ft.:
- 2,044
- Status:
- Active
- Beds:
- 4
- Lot size:
- 0.11 Acres
- Year built:
- 1994
- Baths:
- 3.00
- MLS#:
- 2210080
- Subdivision:
- Founders Village
ADDITIONAL INFORMATION
Seller is offering concessions.
- Type:
- Single Family
- Sq.Ft.:
- 2,354
- Status:
- Active
- Beds:
- 2
- Lot size:
- 0.16 Acres
- Year built:
- 2024
- Baths:
- 2.00
- MLS#:
- 4834630
- Subdivision:
- Montaine
ADDITIONAL INFORMATION
Brand new Toll Brothers home - Available now! Limited time financing incentives - See Sales Representative for more details. This Farmhouse elevation Pagosa located on idealic homesite with greenbelt in the rear yard and across the street showcases ample curb appeal. Thoughtfully designed open concept floor plan greets you with a grand entry. Inviting foyer leads you to the gourmet kitchen equipped with stainless steel appliances, quartz countertops and spacious center island. Perfect for entertaining, the expanded great room is located just off the kitchen with stylish fireplace and multi-sliding door providing convenient access to the rear, covered patio. Formal dining with vaulted ceilings and floor to ceiling windows will delight your guests while providing easy access to the kitchen and adjacent butler's pantry. Other highlights include: expanded basement, large laundry room with utility sink, over-sized secondary bedroom, spacious primary bedroom suite with large walk-in closet and 5-piece bath. As part of our 55+ active adult community, you'll have access to a range of amenities and activities designed to enhance your lifestyle. Whether you prefer socializing with neighbors, staying active in the fitness center, or enjoying the pool there's something for everyone. Come and experience the best of active adult living in this remarkable community!
- Type:
- Single Family
- Sq.Ft.:
- 3,184
- Status:
- Active
- Beds:
- 4
- Lot size:
- 0.09 Acres
- Year built:
- 2018
- Baths:
- 4.00
- MLS#:
- 8832291
- Subdivision:
- Crystal Valley Ranch
ADDITIONAL INFORMATION
Sellers are ready to help make this home yours! They're offering assistance with prepaid/closing cost expenses, making your path to ownership even easier!! This Stunning 4 Bedroom, 4 bathroom is an absolute must see! Perfectly updated and in true showroom condition, this home offers 3184 square feet of beautifully finished living space, including a spacious loft and fully finished basement. The interior is a showcase of modern elegance, featuring pristine white cabinetry, luxurious countertops and stylish vinyl plank flooring and elegant wainscoting that adds a touch of sophistication to the living areas. The gourmet kitchen is a chef's delight, boasting updated lighting and premium finishes, seamlessly flowing into the living room and a bright inviting sunroom- an additional feature that enhances the open concept space. This open and inviting layout is perfect for both entertaining guests and everyday living. Enjoy Colorado's beautiful evenings under the covered patio, while the meticulously designed, low maintenance backyard with artificial turf allows you to focus on relaxation without the hassle of upkeep. The home also includes a huge storage room, offering ample space for all your belongings and organizational needs. Don't miss this amazing opportunity to save, reach out for details!
- Type:
- Single Family
- Sq.Ft.:
- 1,086
- Status:
- Active
- Beds:
- 3
- Lot size:
- 0.11 Acres
- Year built:
- 1986
- Baths:
- 2.00
- MLS#:
- 3023598
- Subdivision:
- Founders Village
ADDITIONAL INFORMATION
This wonderful charming ranch-style, 3 bedroom, 2 bath home backs up to easily accessed, year round maintained and paved trails, schools, parks, pool and lots of open spaces. All within walking distance. Such a warm and bright home, perfect for new home owners who enjoy open and spacious feel with abundance of natural light. The current owners recently updated this ready to move-in home with high quality professional touches. You walk in and the first thing you see are Gorgeous Hardwood Flooring throughout and Beautifully Tiled Bathrooms. Freshly painted and Smooth Drywall throughout offer a modern home for easy cleaning and upkeep. This home has ample storage in kitchen and bathrooms, with walk-in closet, an oversized garage that fits 2 cars and plenty of extra storage space. The Kitchen is filled with lots of natural light that show cases the brand new Appliances and a walk out patio for year round eating and entertainment. For buyers convinces, sellers installed a tankless gas water heater and the newer furnace is well maintained. Buyers will be able to sit back and enjoy the seasons through plenty of Vinyl Windows. Ceiling Fan(s) have been installed in all rooms and are perfect for the Colorado climate. High Ceilings, High Speed Internet, Open Floor Plan, Pantry space, Radon Mitigation System, Smoke Free, Radon Detector, and Smoke Detector(s) all included. Sellers are absolutely in love with all the amenities this home has to offer, it's a must see property.
- Type:
- Single Family
- Sq.Ft.:
- 1,795
- Status:
- Active
- Beds:
- 3
- Lot size:
- 0.08 Acres
- Year built:
- 2006
- Baths:
- 3.00
- MLS#:
- IR1021336
- Subdivision:
- The Meadows
ADDITIONAL INFORMATION
This charming three-bedroom, three-bathroom home is nestled in the highly sought-after Meadows neighborhood, offering both comfort and convenience. It features an updated kitchen with a newer electric range and all appliances included, making it move-in ready. Inside, you'll find brand new luxury vinyl tile (LVT) flooring throughout, adding a modern touch that's easy to maintain. With two spacious living rooms, there's ample space for relaxation and entertaining, accommodating a variety of needs. The Grange, an expansive clubhouse just few minutes away, offers a wide array of amenities for all ages including a pool with a slide and indoor activities. Enjoy one of several parks and play areas in neighborhood only a few short blocks away.
- Type:
- Single Family
- Sq.Ft.:
- 2,299
- Status:
- Active
- Beds:
- 3
- Lot size:
- 0.17 Acres
- Year built:
- 2000
- Baths:
- 3.00
- MLS#:
- IR1021291
- Subdivision:
- Metzler Ranch
ADDITIONAL INFORMATION
Stylish updates surface throughout this exquisitely remodeled Metzler Ranch home. Positioned south-facing, the interior is bathed in brilliant natural light from vast windows. LVP flooring flows gracefully throughout the main level, complemented by a soothing, neutral color palette. A formal living room effortlessly extends into an elegant dining room. The kitchen showcases granite countertops, stainless steel appliances and a center island. Sliding glass doors in a bright breakfast nook open to a large deck in a private, fenced-in backyard. Enjoy cozy evenings spent relaxing around a tiled fireplace in a spacious living area. A main-level office offers a dedicated home workspace. The expansive primary suite boasts a walk-in closet and a remodeled 5-piece bath. Two additional upper-level bedrooms share a dual-entry bath with granite countertops. Situated close to dining, outlet shops and Castle Rock's historic downtown, this home offers easy access to both Denver and Colorado Springs.
- Type:
- Single Family
- Sq.Ft.:
- 1,572
- Status:
- Active
- Beds:
- 3
- Lot size:
- 0.11 Acres
- Year built:
- 2020
- Baths:
- 2.00
- MLS#:
- 1564732
- Subdivision:
- Crystal Valley Ranch
ADDITIONAL INFORMATION
Welcome to the comforts of easy living. Built in 2020, this ranch style home with an open floor plan backs to open space and is surrounded by luxury finishes. The one level living design of this home is ideal with 2 bedrooms and a full bathroom at the front of the home and the primary bedroom, en-suite bathroom, and laundry room at the back. The living space is lovely with an open kitchen and large island, great room, and a dining area. The kitchen is adorned with modern appliances and ample counter space. There is even a small yet ideal study/office space for work privacy. You will be drawn to move to the new and incredible sunroom with views of the bluffs, an inviting xeriscaped yard and a gas line for grilling. Finishing off the home is the 2-car garage and full footprint crawl space for your storage needs. Nestled in the rolling hills of Crystal Valley Ranch, this home offers access to a wealth of amenities, including parks, pool, club house, and trails. Ensuring a lifestyle of comfort, convenience, and connection. With its modern elegance, thoughtful design, and prime location, this ranch home is the epitome of main floor living at its finest.
- Type:
- Single Family
- Sq.Ft.:
- 1,658
- Status:
- Active
- Beds:
- 3
- Lot size:
- 0.23 Acres
- Year built:
- 2004
- Baths:
- 3.00
- MLS#:
- 7033892
- Subdivision:
- Castlewood Ranch
ADDITIONAL INFORMATION
Welcome to Castlewood Ranch! Your home sweet home has charm and curb appeal with its professional landscaping and welcoming covered front porch! Spend cozy fall Sundays inside with the fireplace warming the family room while the game plays on the big screen tv and dinner smells so good cooking in the newer oven! Or, join the family for a fun game of flag football on the HUGE, grassy lawn or sip a drink with friends on the expansive, newly poured, concrete patio! When the day is done, you can spread out in the open floorplan or cozy up and watch a movie together. Most of the updates have already been done with beautiful luxury vinyl plank flooring, updated interior (and new exterior) paint, modern lighting throughout, painted cabinetry with newer hardware, a large shiplap wall in the family room with tons of storage on the floating wood shelves, and the perfect wood fireplace mantle! The upper floor bedrooms are spacious with walk-in closets! Check out the heated garage with epoxy floors and an additional space for storage or a workshop! Venture out and you'll see that Castle Rock is such a special place to live! It offers an abundance of amazing parks and miles of trails and all the modern conveniences with shopping galore. Castle Rock's heritage is evident with its friendly, small-town feel in historic downtown district, bustling with boutiques, antiques, ice cream shops, bakeries, salons, and fun restaurants! This community LOVES to celebrate with fun events, music in the park, parades, and festivals - including the biggest one of the year coming up, the Star Lighting Ceremony, complete with fireworks atop "The Rock" to kick off the holidays! You'll love living here!
- Type:
- Single Family
- Sq.Ft.:
- 3,276
- Status:
- Active
- Beds:
- 5
- Lot size:
- 0.1 Acres
- Year built:
- 2015
- Baths:
- 4.00
- MLS#:
- 1950136
- Subdivision:
- Terrain
ADDITIONAL INFORMATION
Like new home with multiple custom features including: custom steel and cable stair rail; solid natural maple floors covering the entire main level, upper and lower stairs, and workout area (newly refinished); new interior paint, contemporary shutters; tile in all baths, mudroom and laundry; quartz counters and under mount sinks. Light filled great room with large windows and dramatic two story ceilings. Great room flows to open and spacious kitchen with oversized island, stainless steel double ovens, gas cook top, oversize steel sink maple cabinets and stainless back splash. Kitchen and dining open up to a Trex deck and lower patio, with low maintenance landscape. Other special features include two laundry facilities (upper and lower levels); 5 1/4" baseboard trim; primary bedroom with en suite bath, walk-in closet and built-in cabinets; fully finished garden level with rec room, bedroom with en suite bathroom and private laundry; workout area and beverage center. Built in bookshelves and desk in the study and built-in storage cubbies in the mudroom maximize storage. Over-sized two car garage with built-in storage; and oversize driveway, with sidewalk leading to back yard. This home is located on a cul-de-sac and is designed to be low maintenance, with artificial turf, perennials, grasses, shrubs and trees that require very little time and effort to maintain. Gas line is run for option to add great room fireplace and outdoor grill. New roof in 2020. Neighborhood access to the Cherry Creek Regional Trail. elementary school, parks, tennis court, two pools, and dog park, in neighborhood.
- Type:
- Townhouse
- Sq.Ft.:
- 1,806
- Status:
- Active
- Beds:
- 3
- Lot size:
- 0.09 Acres
- Year built:
- 2006
- Baths:
- 3.00
- MLS#:
- 2192514
- Subdivision:
- Castlewood Ranch
ADDITIONAL INFORMATION
Welcome home to this main floor open concept which makes entertaining a breeze. This 3 bed, 3 bath features a huge primary with a large walk in closet. The main floor features a large kitchen that is open to the dining and living room. The private backyard off the dining room has a patio that is great for grilling or just relaxing after a long day. Upstairs there are two other nicely sized bedrooms and a bonus loft area! Laundry is conveniently located on the second floor. This low maintenance home is situated in a great community close to everything. Pictures coming this week.
- Type:
- Townhouse
- Sq.Ft.:
- 2,243
- Status:
- Active
- Beds:
- 3
- Lot size:
- 0.08 Acres
- Year built:
- 2005
- Baths:
- 3.00
- MLS#:
- 9606346
- Subdivision:
- The Oaks
ADDITIONAL INFORMATION
Motivated Seller! Low monthly HOA fees! Don't miss out on all this property has to offer! Make this place your new home located less than two miles from Historic Castle Rock! Enjoy a small town feel featuring fine dining, breweries, family fun nights and countless festivals with just a short drive to enjoy all that Denver has to offer. The kitchen features granite counter tops, all new appliances, newly painted cabinets and opens to the front balcony to enjoy a nice dinner and sunset. The large primary suite offers a full bathroom with granite counter tops, dual sinks, stand up shower and deep soaker tub. Spacious living room with large windows for natural light. Sliding glass doors in the dining room open out to a fenced backyard for your enjoyment and relaxation. The basement features new carpet and two flex areas, perfect for a small media room or gym. New exterior paint as of October 2024! Come see this hidden gem that brings you closer to the charm of Castle Rock!
Open House:
Saturday, 11/16 12:00-3:00PM
- Type:
- Single Family
- Sq.Ft.:
- 4,920
- Status:
- Active
- Beds:
- 7
- Lot size:
- 0.13 Acres
- Year built:
- 2020
- Baths:
- 4.00
- MLS#:
- 8998507
- Subdivision:
- Crystal Valley Ranch
ADDITIONAL INFORMATION
Enjoy the beautiful scenic drive as you make your way to your new dream home! This expansive 7-bedroom, 4-bathroom residence, in the desirable subdivision of Crystal Valley Ranch, offers a perfect blend of comfort and style. This is the ultimate family or multigenerational home. You will love the open layout filled with natural light, ideal for entertaining or family gatherings. The gourmet kitchen is a chef's delight, equipped with stainless steel appliances, granite countertops, an extra-large island, pantry and ample cabinetry. Conveniently located on the main floor, an office space is perfect for remote work or study. As you venture upstairs you will find a large loft and primary suite, it is a true retreat, with TWO large walk-in closets and a spa-like 5-piece bathroom for ultimate relaxation. There are three other good size bedrooms and another full bathroom. The laundry room is conveniently located upstairs! The fully finished basement is a must see! This spacious open layout offers endless possibilities, ideal for a game or recreation room—perfect for movie nights with friends and family. The basement includes two generously sized bedrooms, both with egress windows, ensuring plenty of natural light and safety. One of bedrooms has a walkthrough 3/4 bathroom with convenient access through the bedroom or living room area. Another large walk-in closet and finished storage under the stairs to keep everything organized. The space is well utilized. There is brand new carpet and fresh paint throughout. As you make your way to the backyard, step out onto the deck with pergola that has been freshly stained. The perfect outdoor oasis for entertaining. Other features include an in-ground trampoline and 3-car finished garage with epoxy floor. This home is close to many amenities: rec center, parks, horse boarding facilities, golf clubs and so much more! Embrace a lifestyle of convenience and community in this remarkable home.
- Type:
- Single Family
- Sq.Ft.:
- 2,930
- Status:
- Active
- Beds:
- 4
- Lot size:
- 0.3 Acres
- Year built:
- 1985
- Baths:
- 3.00
- MLS#:
- 7156232
- Subdivision:
- The Woodlands
ADDITIONAL INFORMATION
Welcome to this stunning 4-bed, 3-bath home located in the highly sought-after Woodlands Neighborhood, offering nearly 3,000 square feet of meticulously maintained living space on a spacious 0.30-acre lot. Situated on a quiet cul-de-sac, enjoy direct access to the Woodlands Bowl Open Space, with a short walk or bike ride to the Castle Rock Rec Center, Schools and Downtown Castle Rock. Inside the home has been beautifully remodeled with new flooring, wood accent ceiling in the great room, LED can-lighting throughout, painted solid core doors, new bathrooms - including an oversized shower in the primary bath and much more! The layout flows seamlessly with a bright and airy feel throughout the home. On the first level you’ll find the great room, a study (or 4th bedroom) with built in shelves and French door access, a ¾ bath and access to the oversized attached garaged – with extra-deep parking, perfect for larger vehicles or additional storage needs. On the second level, you’ll find an open-concept kitchen and family room, complete with a gas fireplace and backyard access, an eat-in kitchen and separate formal dining room, perfect for gatherings or a central hangout for family and friends. Upstairs, the primary bedroom offers a private retreat with vaulted ceilings, a perfectly placed picture window with beautiful Castle Rock views, and newly remodeled en-suite bath. With two more bedrooms and a full bath on this level the uses are endless! The finished basement adds even more versatile space with a bonus room (currently used as a guest bedroom), a wet-bar, and ample storage space! Beyond the cosmetics, care was taken to upgrade many of the home systems as well, including new electric and new HVAC/AC in 2019 (complete with a UV-light air cleaner and humidifier), new roof in 2021 with impact-resistant shingles, new windows with window tint added to back of the house, and foam insulation to environmentally seal and increase energy efficiency!
Open House:
Sunday, 11/17 12:00-2:00PM
- Type:
- Single Family
- Sq.Ft.:
- 4,257
- Status:
- Active
- Beds:
- 4
- Lot size:
- 0.46 Acres
- Year built:
- 2008
- Baths:
- 5.00
- MLS#:
- 9478002
- Subdivision:
- Castle Pines Village
ADDITIONAL INFORMATION
Stunning Home in Prestigious Castle Pines Village. Experience refined living in this beautifully designed 4-bedroom, 5-bathroom home in the gated community of Castle Pines Village, blending comfort with understated elegance. Hickory hardwood floors flow throughout most of the main level, which includes a formal living room, private office, and main floor laundry. A double-sided fireplace connects the family and living rooms, creating a cozy setting for gatherings. The chef’s kitchen features granite countertops, double ovens, two sinks, stainless steel appliances, and an eat-in area. It opens to the family room, perfect for entertaining. A butler’s pantry with a warming drawer and wine refrigerator adds convenience, and the adjacent formal dining room offers an ideal space for dinners. Whole-house speakers provide seamless audio. The primary suite on the main level includes a private fireplace, backyard access, and a spa-like bathroom with double vanities, a makeup vanity, and two walk-in closets. Two staircases—one from the foyer and another from the kitchen—lead to three upstairs bedrooms, each with an en suite bathroom. The expansive, unfinished basement offers abundant storage and potential for customization. Outside, enjoy a serene backyard with a pond, patio, fire pit, and lush landscaping. Situated on a quiet cul-de-sac, the home offers privacy and tranquility, along with a three-car garage for ample storage. Castle Pines Village provides three pools, a fitness center, tennis courts, parks, and 13 miles of scenic trails. This gated community also offers 24/7 emergency services and fun-filled community events. Golfers will enjoy proximity to two top private courses: The Country Club at Castle Pines and The Castle Pines Golf Club. With easy access to I-25, this home offers the perfect blend of luxury, privacy, and convenience. Schedule your private showing today.
- Type:
- Single Family
- Sq.Ft.:
- 2,713
- Status:
- Active
- Beds:
- 4
- Lot size:
- 0.11 Acres
- Year built:
- 2019
- Baths:
- 3.00
- MLS#:
- 2341218
- Subdivision:
- The Meadows
ADDITIONAL INFORMATION
Nestled in one of the most sought after and family friendly neighborhoods in the south Denver metro area, this 4 bed 3 bath home located in the highly desirable Meadows of Castle Rock is like no other in the neighborhood! With its modern yet cozy design, this home will truly set itself apart from the moment you walk through the door. Upon entering, you will be delighted to find a wide open entry foyer that both greets you, and takes you to what truly is the heart of the home. A few steps further and you will love how the open floor plan of the kitchen and living room areas allow for a ton of natural light and some of the most amazing views of the Castle Rock you will find in The Meadows. A gourmet kitchen featuring incredibly durable quartz countertops, upgraded light fixtures, stainless steal appliances, and direct access to your main level deck area that will make everything from enjoying a hot cup of coffee on the cool fall mornings, OR an evening cocktail watching the sunset a truly relaxing experience! Just off of the main living area you have a very good size flex room that makes for a perfect home office, playroom for kids, or a quite and cozy lounge area! Heading upstairs to the upper level will take you to the incredibly spacious primary suite featuring an expansive walk-in closet, and again incredible views from the moment you wake up in the morning! The upper level also features 3 more bedrooms, a dual vanity bathroom, and a designated loft space - Great for a secondary office space, OR a playroom off the main floor for kids! One of the greatest features of the entire home is the backyard! Designed with both adults and kids in mind, this area makes for the perfect place to unwind by the fire and take in the views, while your kids and pets run and play! Round all of this out with a walkout basement ready for your finishing touches, low HOAs, easy access to The Grange pool, endless trails, and all that Meadows offers!
$1,200,000
3093 Belay Point Castle Rock, CO 80108
- Type:
- Single Family
- Sq.Ft.:
- 5,004
- Status:
- Active
- Beds:
- 5
- Lot size:
- 0.17 Acres
- Year built:
- 2022
- Baths:
- 5.00
- MLS#:
- 9155203
- Subdivision:
- Macanta
ADDITIONAL INFORMATION
Welcome Home to this better than new, loaded with tasteful finishes, highly sought after floor plan situated in the Canyons South subdivision of Macanta! Walking in you are greeted by wood flooring throughout, amazing natural light and those views! Backing to a dedicated greenbelt, this home affords both privacy and views of the beautiful Colorado landscape. The main floor is complete with a dedicated office, large great room open to the kitchen and dining areas, and a flex space currently utilized as a reading room. Be wowed by the cathedral ceilings in the great room, cozy up to one of two main floor gas fireplaces, spend time with friends and family gathered around the large kitchen island, or simply relax in the peaceful setting on your covered back deck. Speaking of the kitchen, the upgraded cabinetry with newer hardware, upgraded lighting fixtures, quartz counters, stainless appliances, ample storage and large pantry with built-in wood shelving will not disappoint. On the upper level you will find the spacious Primary suite, en suite bathroom, a large tub and separate shower, and huge walk-in closet! 3 additional secondary bedrooms, one with a full en suite bath, another shared bathroom and large laundry room with included hanging rack and shelving completes the space. The fully finished and custom designed basement is an entertainer's dream! Enjoy the built-in wet bar with wine fridge, large great room with plenty of space for games and lounging, custom shelving and storage cabinetry, a large bedroom with walk-in closet plus storage, and gorgeous 3/4 bath with custom tile and walk-in shower. This space could easily be converted to multi-generational living or lock-off rental with income potential! Don't miss the basement level covered patio and the expansive, custom back patio providing additional outdoor living space! Tasteful landscaping and a fully fenced yard complete your experience! This home is not to be missed, schedule your showing today!
$1,465,000
4517 Tallyrand Circle Castle Rock, CO 80104
Open House:
Saturday, 11/16 12:00-3:00AM
- Type:
- Single Family
- Sq.Ft.:
- 5,172
- Status:
- Active
- Beds:
- 5
- Lot size:
- 5.03 Acres
- Year built:
- 2000
- Baths:
- 5.00
- MLS#:
- 4814553
- Subdivision:
- Bell Mountain Ranch
ADDITIONAL INFORMATION
Experience the best of Colorado living in this exquisite custom-built residence, nestled on a breathtaking 5-acre cul-de-sac lot in beautiful Bell Mountain Ranch. Spanning over 5,000 livable sq. ft., this two-story features 5 bedrooms, 5 bathrooms, a fully finished basement, & a spacious 3-car garage, all surrounded by serene rolling hills & mountain views. Recent thoughtful enhancements showcase meticulous craftsmanship and high-end finishes w/ its newly refinished driveway, new roof, fresh exterior paint, and a new HVAC. A new industrial-style office space & half bath add character and functionality, while the gourmet kitchen is a chef's dream, featuring top-tier new appliances: a SMART Dacor refrigerator, Viking gas cooktop, & KitchenAid double ovens. There is generous natural light throughout w/ soaring ceilings & a grand entry staircase leading to the primary bedroom, complete with a newly renovated 5-piece luxury bathroom. The formal living & dining areas boast a cozy gas fireplace, while the eat-in kitchen offers a granite island breakfast bar for casual dining. The expansive great room, also featuring a gas fireplace, showcases a wall of windows that beautifully frames breathtaking views, creating a connection w/ nature while enjoying the comforts of home. Step outside to a walkout patio + rustic wood pergola, equipped w/ an outdoor kitchen featuring a Weber grill ideal for entertaining or unwinding in your landscaped, fenced yard. The light-filled walkout basement expands your living space 1,559 sq. ft., w/ a great room, an ADA-accessible 3/4 bath (ideal for multi-generational living), & a craft room that can serve as a non-conforming bedroom. Enjoy the home theater & game room featuring an included pool table plus a designated area for a workshop & gym, along w/ ample storage options. Come see this exceptional home that offers a unique opportunity for tranquility, w/ access to 24 miles of trails rich in wildlife, designed w/ equestrian enthusiasts in mind.
$2,100,000
3437 Vamoose Court Castle Rock, CO 80108
- Type:
- Single Family
- Sq.Ft.:
- 4,389
- Status:
- Active
- Beds:
- 5
- Lot size:
- 0.36 Acres
- Year built:
- 2023
- Baths:
- 5.00
- MLS#:
- 4040593
- Subdivision:
- Macanta
ADDITIONAL INFORMATION
Come see this stunning luxury home with unmatched VIEWS & UPGRADES! Welcome to this breathtaking Toll Brothers layout, located on one of the most premium lots in the neighborhood, offering unrivaled views of peaceful meadows and rolling hills! Situated at the end of a cul-de-sac with only one neighbor, privacy and serenity abound. The $400,000 LOT PREMIUM speaks to the exclusivity of this location. Inside, the sellers spared no expense and INVESTED OVER $288,000 in designer builder upgrades, elevating this home to a new level of sophistication. Gorgeous $45,000 hardwood floors flow throughout, complemented by level-nine upgraded cabinetry, quartz countertops in every bathroom/laundry, and elegant EXTENSIVE custom tile work just to name a few. The gourmet kitchen, featuring high-end JennAir appliances and a large center island, opens seamlessly to the outdoor patio through collapsible doors, creating an indoor-outdoor living experience like you have never experienced! Built in 2023, this home is brand new and truly one-of-a-kind. After closing, the sellers have invested an additional $33,000 in custom lighting, under-cabinet lighting in all bathrooms and the kitchen, and $30,000 in plantation shutters and automatic screens. The backyard is an entertainer’s dream with $178,000 worth of finishes featuring an outdoor kitchen area, complete with a built-in grill, gas fire pit for stunning sunset views. It does not end here, with over 2,000 square feet of unfinished basement space, its ready for your vision and finishing touches. PLUS a four-car garage! This has an impeccable design throughout, this home offers luxury living at its very finest. Why wait to build? This is your opportunity to move right into this perfect, upgraded, stunning retreat today without the headache or wait! YOU HAVE NOT SEEN VIEWS LIKE THIS BEFORE, ITS TRULY TAKES YOUR BREATH AWAY! A MUST SEE TO BELIEVE! THESE PREMIER LOTS ARE VERY RARE. ITS SHEER SERENITY & PRIVACY WILL BE HARD TO BEAT ANYWHERE
- Type:
- Single Family
- Sq.Ft.:
- 3,441
- Status:
- Active
- Beds:
- 4
- Lot size:
- 0.22 Acres
- Year built:
- 2005
- Baths:
- 3.00
- MLS#:
- 3882084
- Subdivision:
- Crystal Valley
ADDITIONAL INFORMATION
A MUST SEE! Stunning and immaculately maintained ranch with open floor plan and vaulted ceilings! Updated kitchen with quartz counters, and stainless appliances. Spacious owners retreat with en-suite bathroom and large walk in closet. 2 additional bedrooms and a bath on the main level. Main level has beautiful white oak floors. Enjoy the warmth of the fireplace during our cold Colorado winters. Finished basement includes media/game room, and beautifully designed wet bar with granite countertop, plus an additional bedroom and bathroom! Radon mitigation system is installed. Three car tandem garage, fully finished with coated flooring, and custom cabinetry. Premium homesite fully landscaped, backing to open space offering incredible privacy, expansive composite deck, awning off the master bedroom, and double sun shades. Entire main floor just received fresh coat of paint. Beautiful plantation shutters and an abundance of natural light throughout the home. Close to Rhyolite Park & Castlewood Canyon and walking distance to community center/pool and neighborhood park! Easy access to I-25, and all the amenities that downtown Castle Rock offers.
- Type:
- Single Family
- Sq.Ft.:
- 1,922
- Status:
- Active
- Beds:
- 3
- Lot size:
- 0.15 Acres
- Year built:
- 2017
- Baths:
- 2.00
- MLS#:
- 3840978
- Subdivision:
- Villages At Castle Rock
ADDITIONAL INFORMATION
Beautiful 3 bedroom residence at The Villages is the perfect starter, retirement or family home. Anyone really! Showcasing a delightful curb appeal paired with a convenient 2 car garage, this beauty will conquer you the minute you lay eyes on it. The interior boasts a spacious open floor plan with soft paint, recessed lighting, and wood-look vinyl flooring. The impressive kitchen features a plethora of espresso cabinets, granite countertops, stainless steel appliances, and an island with breakfast bar. This coveted layout promotes a greater traffic flow, and its sliding glass door connects the indoor and outdoor living areas, allowing easy entertaining. The large main floor master hosts an immaculate ensuite with a dual granite vanity, soaking tub, step-in shower, and an oversized walk-in closet. Carpeted secondary bedrooms with ceiling fans. The basement is ready and plumbed for your finishing touches. The cozy backyard has paver patio providing multiple seating areas for an inviting & serene ambiance. This popular community offers pool, parks, playgrounds, tennis courts, and much more! Don’t miss this opportunity. Act now! Home is being sold as part of an estate.
- Type:
- Single Family
- Sq.Ft.:
- 1,783
- Status:
- Active
- Beds:
- 4
- Lot size:
- 0.1 Acres
- Year built:
- 2021
- Baths:
- 2.00
- MLS#:
- 4414182
- Subdivision:
- Crystal Valley
ADDITIONAL INFORMATION
You've got a peaceful easy feeling living in this ranch style home with almost not yard maintenance, lowest property taxes, close to the soon to be new Castle Rock exit on/off of I-25, and the brand new Costco. You will love the price and benefits of this four bed two bath ranch style open floor plan home with custom primary closet, remote control outdoor privacy shade, full length covered patio, and all the upgrades Richmond offered including a center open back slider. Please review the attached walk through video https://youtu.be/FE_-06z9v-c?si=Xa5YnBSvRNlMlxHH
- Type:
- Single Family
- Sq.Ft.:
- 2,325
- Status:
- Active
- Beds:
- 4
- Lot size:
- 0.17 Acres
- Year built:
- 2004
- Baths:
- 3.00
- MLS#:
- 8054431
- Subdivision:
- The Haven (hazen/moore)
ADDITIONAL INFORMATION
Discover your dream home in The Haven enclave of Castle Rock! This beautiful residence features a versatile fourth bedroom on the main floor, complete with a 3/4 bath—perfect for use as an office or guest room. The unfinished basement awaits your personal touch. The modern kitchen opens into the family room, making it perfect for family or social gatherings. The main floor is seamlessly complemented by hardwood floors that flow throughout. Upstairs you have a loft that can be used as a game room, office or just a place to relax and read a book. There is a sizable 2nd bedroom with a walk-in closet. One can retreat to the spacious primary suite, which boasts abundant natural light. The airy five-piece bath has newly laid luxury vinyl flooring, providing a serene escape at the end of the day. Walk up to the small neighborhood park, where you can enjoy The Haven picnics and small music events. The Haven trail offers a scenic route from the park and along the southern open area, with views of The Castle Rock and Pikes Peak, ideal for exercise and inspiring views. This home has easy access to I-25, and is just a short drive to nearby shopping and wonderful dining options in Historic Castle Rock. Don’t miss out on this fantastic opportunity to make this home yours and enjoy all the perks of life in The Haven!
- Type:
- Single Family
- Sq.Ft.:
- 3,268
- Status:
- Active
- Beds:
- 5
- Lot size:
- 0.1 Acres
- Year built:
- 2019
- Baths:
- 4.00
- MLS#:
- 2656955
- Subdivision:
- Crystal Valley Ranch
ADDITIONAL INFORMATION
Welcome home to your meticulously maintained home in the desirable Crystal Valley Ranch neighborhood. Sitting on a spacious corner lot, with unobstructed western views off the back porch, and minutes from I-25, the location can’t be beat. Greeted with vaulted ceilings and abundance of natural light, the front entryway is warm and welcoming. The entry gives way to an open floor plan with large living area brought together with gas fireplace, a cozy dining room surrounded by windows, and of course a beautiful kitchen loaded with builder upgrades, featuring a large island, quartz countertops, upgraded stainless steel appliances, gas range, pendent lighting, and walk in pantry. Just off the dining area is a covered patio, which creates a private and cozy space to relax and take in the beautiful views of the evening sunsets. As you head upstairs you will find two full baths and four bedrooms including the primary bedroom, which showcases a tray ceiling, soft carpet, a walk-in closet, and a full ensuite w/dual vanities. Downstairs features a fully finished basement complete with bonus room, bathroom with shower, an extra bedroom, and plenty of storage. With an abundance of versatile space combined with close proximity to trails, parks, community pool, and just minutes from I-25 and downtown Castle Rock, this one won’t last long.
- Type:
- Single Family
- Sq.Ft.:
- 1,855
- Status:
- Active
- Beds:
- 3
- Lot size:
- 0.25 Acres
- Year built:
- 1973
- Baths:
- 3.00
- MLS#:
- 3135122
- Subdivision:
- Glover
ADDITIONAL INFORMATION
Welcome home to your charming 3-bedroom, 3-bathroom home with NO HOA! This move in ready spacious 1,855-square-foot residence sits on a generous 1/4-acre lot, featuring RV parking and an oversized 2-car garage for all your storage needs. Enjoy peace of mind with a new roof and windows from 2020, along with a modern furnace and air conditioning installed in 2022, both equipped with a smart Wi-Fi thermostat for effortless climate control. The bright and open living areas, enhanced by large windows that flood the space with natural light, are perfect for family gatherings, complemented by a well-equipped kitchen and a large primary cabinet. The primary bedroom is complete with an ensuite bathroom. Step outside to a large patio, ideal for entertaining, and unwind in the included Coleman hot tub. The backyard features a dedicated firepit area, complete with stunning mountain views and a new cedar privacy fence for added seclusion—perfect for cozy evenings under the stars. This home is within walking distance to the Douglas County Fairgrounds and downtown Castle Rock, where you’ll find shopping, dining, and community events, offering the perfect blend of comfort and convenience. Schedule your showing today!
- Type:
- Single Family
- Sq.Ft.:
- 1,686
- Status:
- Active
- Beds:
- 3
- Lot size:
- 0.19 Acres
- Year built:
- 2002
- Baths:
- 2.00
- MLS#:
- 8071256
- Subdivision:
- The Meadows
ADDITIONAL INFORMATION
This fabulous ranch home located in The Meadows is ready to be your forever home. Situated on a corner lot that is an oasis in itself! As you enter, you feel the warmth and love that the single owner filled this home with. The open floor plan is perfect for entertaining! The gourmet chef in you will love cooking Thanksgiving dinner in the updated kitchen. Enjoy the abundant counter/cabinet space, 5 burner gas stove with convection oven, Stainless Steel appliances and undermount sink. Check out the unique island which comfortably seats 6. Adjacent to the kitchen is a large family room with gas fireplace. Large comfortable master bedroom with bath and walkin closets and 2 additional guest beds complete the main floor. Now for that Oasis!! The professionally landscaped backyard includes water feature, covered patio and hot tub! Plenty of mature trees ensures your privacy while you delight in the quiet comfort. Radon mitigation, outside storage, all 3 flat screen tv's, window treatments and newer windows are just a few additional features this lovely home offers.
Andrea Conner, Colorado License # ER.100067447, Xome Inc., License #EC100044283, [email protected], 844-400-9663, 750 State Highway 121 Bypass, Suite 100, Lewisville, TX 75067

The content relating to real estate for sale in this Web site comes in part from the Internet Data eXchange (“IDX”) program of METROLIST, INC., DBA RECOLORADO® Real estate listings held by brokers other than this broker are marked with the IDX Logo. This information is being provided for the consumers’ personal, non-commercial use and may not be used for any other purpose. All information subject to change and should be independently verified. © 2024 METROLIST, INC., DBA RECOLORADO® – All Rights Reserved Click Here to view Full REcolorado Disclaimer
Castle Rock Real Estate
The median home value in Castle Rock, CO is $670,000. This is lower than the county median home value of $722,400. The national median home value is $338,100. The average price of homes sold in Castle Rock, CO is $670,000. Approximately 76.03% of Castle Rock homes are owned, compared to 21.09% rented, while 2.89% are vacant. Castle Rock real estate listings include condos, townhomes, and single family homes for sale. Commercial properties are also available. If you see a property you’re interested in, contact a Castle Rock real estate agent to arrange a tour today!
Castle Rock, Colorado has a population of 71,037. Castle Rock is more family-centric than the surrounding county with 48.88% of the households containing married families with children. The county average for households married with children is 42.97%.
The median household income in Castle Rock, Colorado is $121,388. The median household income for the surrounding county is $127,443 compared to the national median of $69,021. The median age of people living in Castle Rock is 35.7 years.
Castle Rock Weather
The average high temperature in July is 85.5 degrees, with an average low temperature in January of 18.6 degrees. The average rainfall is approximately 18.6 inches per year, with 78.3 inches of snow per year.
