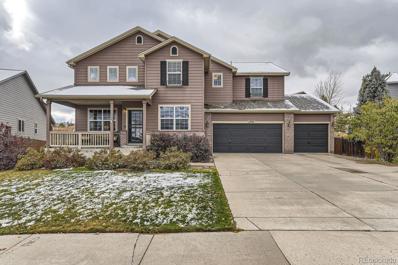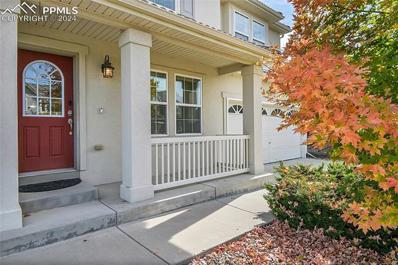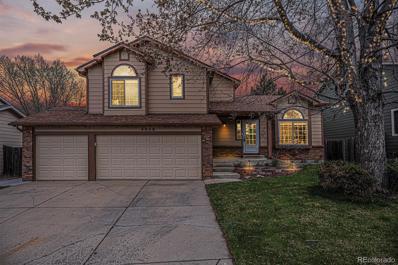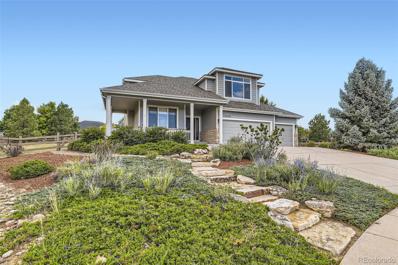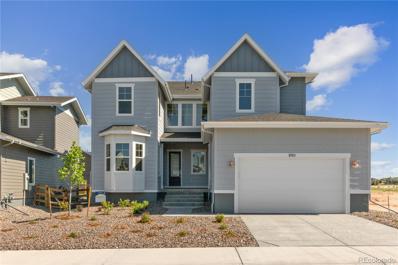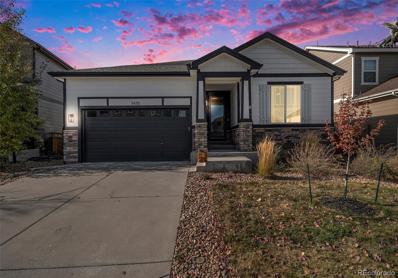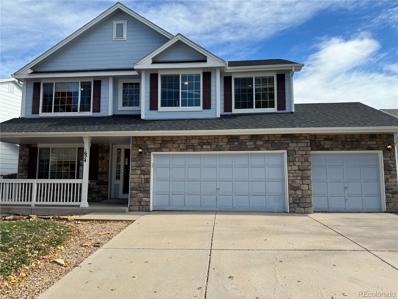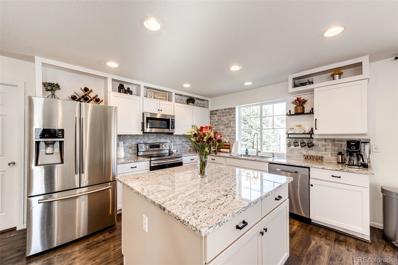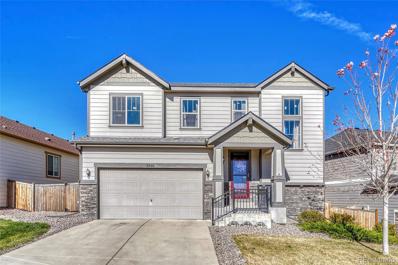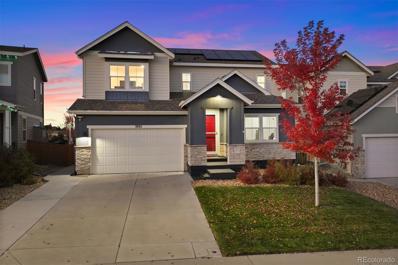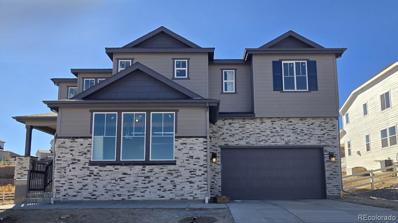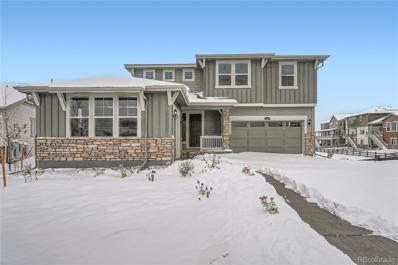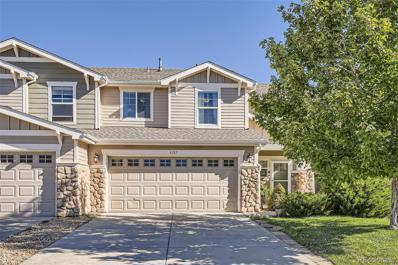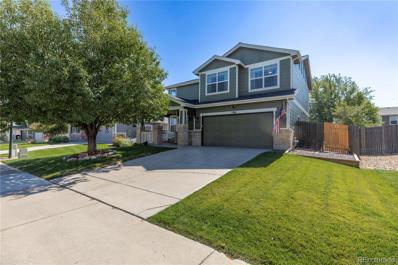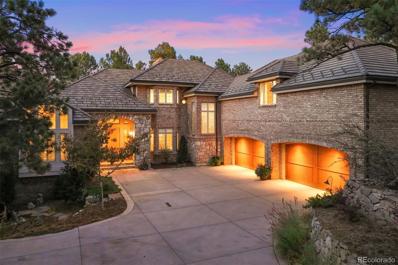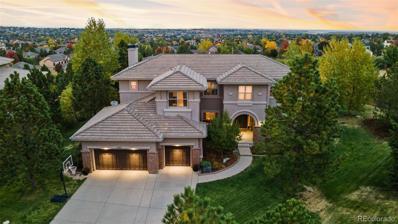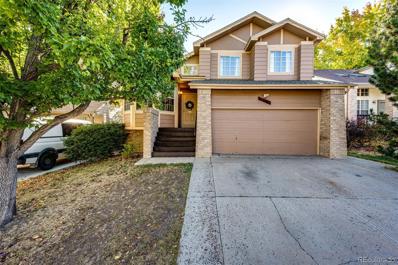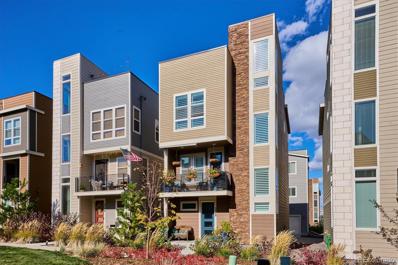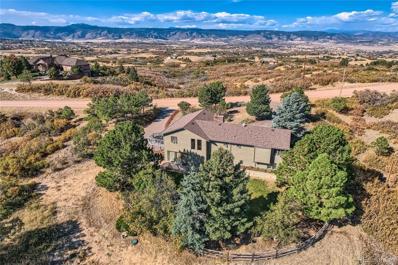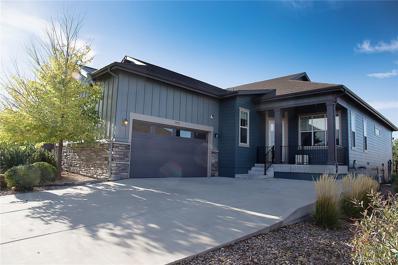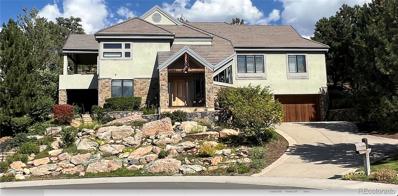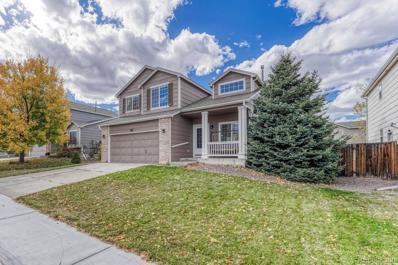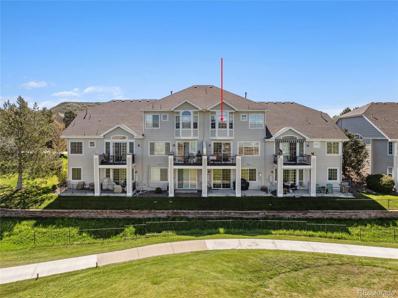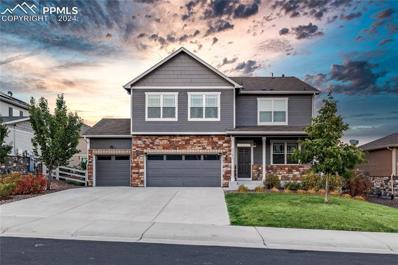Castle Rock CO Homes for Rent
- Type:
- Other
- Sq.Ft.:
- 2,409
- Status:
- Active
- Beds:
- 3
- Lot size:
- 0.13 Acres
- Year built:
- 2024
- Baths:
- 3.00
- MLS#:
- 3949730
- Subdivision:
- Terrain
ADDITIONAL INFORMATION
This beautiful two story home has everything you will love about Terrain Oak Valley in Castle Rock. This two story full unfinished basement home is surrounded by nature which backs to open space. Inside, discover an open floor plan with 9ft ceilings. This spacious great room for friends and family gatherings as you are able to walk directly out to the oversized covered deck which is an extension of living space. Cozy up to the traditional gas log fireplace surrounded by Emser 12 by 24 horizontal white matte tile with mantle. The stylish kitchen boasts of a large island and 42-in. Timberlake Barnett standard overlay Linen Durafoam. Kitchen countertops are Soapstone Mist quartz accented with Gray Gloss 2 by 8 backsplash and stainless-steel GE appliances, including a gas range. On the second floor the primary suite showcases large walk-in closet, and a connecting spacious primary bathroom with a large linen closet, dual sink counter, and a super master tub/shower combo. From the primary bedroom there is a conveniently located laundry room on the second floor. Front landscaping is included. Welcome home as it is both nature and city, work and play, adventure, and leisure. Nature is right out your door. You can enjoy walking and hiking trails that wind through the entire community. If you just want to sit and relax, within walking distance is the Swim Club/pool. The Swim Club (Clubhouse ) is a warm gathering space, big screen TV, and fireplace. Terrain also offers the Dog Bone Park where you can unleash your 4-legged family members and let them run free. Also enjoy Wrangler Park with tennis courts, a picnic pavilion, playgrounds, and playfields. Centrally located on the plateau is Ravenwood Park with spectacular views, playground, and a long in-ground slide. The Listing Team represents builder/seller as a Transaction Broker.
Open House:
Saturday, 11/16 11:00-1:00PM
- Type:
- Single Family
- Sq.Ft.:
- 3,227
- Status:
- Active
- Beds:
- 4
- Lot size:
- 0.21 Acres
- Year built:
- 2007
- Baths:
- 3.00
- MLS#:
- 1574563
- Subdivision:
- Terrain
ADDITIONAL INFORMATION
Situated on an oversized lot, backing to open space, 4 car epoxy floored garage this beautiful home has it all! Newer Roof, New hardwood floors, new appliances, Granite in the kitchen and baths, separate great room and family room, a Double-Sided Fireplace in the Living/Dining Room, and a second Fireplace in the family room are just a few highlights this home has to offer. This ideally designed floorplan features a main floor study, dining room, a large kitchen with dining area and access to the expansive back patio. Upstairs features four oversized bedrooms including a massive and gorgeous master suite with sitting area, dual closets, and a five piece master bath with extra counter/vanity space. The conveniently located laundry room upstairs has counter space for folding and several shelves for storage. Enjoy those amazing Colorado sunsets out on the large patio with gas hookup, custom built pergola, and views of open space. Easy access to I-25 and walking distance to schools, walking trails, parks and pool
- Type:
- Single Family
- Sq.Ft.:
- 2,603
- Status:
- Active
- Beds:
- 3
- Lot size:
- 0.1 Acres
- Year built:
- 2008
- Baths:
- 3.00
- MLS#:
- 5109663
ADDITIONAL INFORMATION
Welcome Home!. I think you found it!!. 3 beds all upper. 3 baths, 2 car garage, 2 off street, 2 on street parking. Covered patio in back, covered front porch. Yard. Back and front water Sprinklers. Well maintained. Large primary bedroom. Laundry room on the main floor. Local Walk path behind the house. This quite neighborhood sits nice in Cozy in Castle Rock. Everything is within minutes.. I mean everything. I-25 is less then 10 minutes away. Small town feel with a BIG BOY punch!. Castle Rock Outlet mall. Restaurants everywhere. Balls parks, recreation centers. Fitness centers. Schools. Best Part? you can reach Colorado Springs within 30min and Denver within 20 minutes. Best of both worlds. Lockheed Martin near by. Castle Pines minutes away. This get away from the big city is just what you may need. HOAs are low. Super low. Built in 2008. Come and get your HOME today!. See ya soon.
- Type:
- Single Family
- Sq.Ft.:
- 1,969
- Status:
- Active
- Beds:
- 3
- Lot size:
- 0.15 Acres
- Year built:
- 1991
- Baths:
- 3.00
- MLS#:
- 2837415
- Subdivision:
- Founders Village
ADDITIONAL INFORMATION
Enjoy great living in this neighborhood. This home features a spacious 3-car garage, 3 bedrooms, 2.5 bathrooms, vaulted ceilings and an open living space. A gas fireplace in the family room for those winter days and nights. Enjoy the large fully fenced backyard with a large deck for relaxing or entertaining. Includes a large pond with a waterfall for an added touch of serenity to your outdoor oasis. The laundry room is conveniently placed on the same level as the three bedrooms. Unwind and rejuvenate in your 5-piece master-suite, complete with a relaxing soaking tub. Create your own personal space in the finished-partial basement with additional storage behind the secret door. Come tour this home, ready for you to put your personal touch. Make this Casa your Casa! Schedule your private tour today.
- Type:
- Single Family
- Sq.Ft.:
- 2,854
- Status:
- Active
- Beds:
- 4
- Lot size:
- 0.64 Acres
- Year built:
- 2002
- Baths:
- 4.00
- MLS#:
- 6136528
- Subdivision:
- Castlewood Ranch
ADDITIONAL INFORMATION
Welcome to 5320 Duchesne Court in The Junipers Estates at Castlewood Ranch in Castle Rock, Colorado! As you enter this incredible home, you're greeted by its soaring ceilings and curved staircase with second floor gallery. The main floor seamlessly connects the foyer, living room, dining room, kitchen, breakfast area, and family room, promoting great flow for entertaining. There is also a generously sized office space that can be closed off from the rest of the main floor. This stunning 4-bedroom, 3.5-bathroom home offers plenty of personal spaces, and the primary suite is a true retreat, complete with an en-suite bathroom for your comfort and privacy. Nestled on over half an acre, the property provides ample outdoor space for relaxation and recreation, with plenty of room to enjoy the natural beauty of the surrounding area. The natural front yard is drought-tolerant and the backyard is full of mature trees and large enough for a pool! The 3-car garage offers convenience and storage, making this home as functional as it is beautiful. Don't miss this opportunity to own a piece of paradise in this sought-after Castlewood Ranch community.
- Type:
- Single Family
- Sq.Ft.:
- 3,475
- Status:
- Active
- Beds:
- 5
- Lot size:
- 0.16 Acres
- Year built:
- 2024
- Baths:
- 4.00
- MLS#:
- 5063994
- Subdivision:
- Montaine
ADDITIONAL INFORMATION
Welcome to this exceptional nestled against a tranquil open space, this residence serves as a private retreat from the daily grind. Spanning an impressive 3500 square feet, it's our largest plan, providing abundant space for living and thriving. The carefully crafted layout optimizes every inch for comfort and convenience, with meticulously landscaped front and rear yards creating an inviting exterior. Inside, an open and airy ambiance awaits, accentuated by ample natural light streaming through expansive windows. Boasting five bedrooms and four bathrooms, this home accommodates a growing family or guests. The thoughtfully designed floor plan ensures privacy and comfort, with each bedroom strategically placed for functionality and tranquility. Elegant iron balusters adorn the staircase, adding sophistication to the overall aesthetic. A four-car tandem garage offers flexibility for vehicles, storage, or a workshop. Embracing open living, the design encourages connectivity and seamless transitions between living areas. Whether entertaining or enjoying family time, this home fosters togetherness while maintaining individual spaces for relaxation and privacy. Welcome to a harmonious blend of luxury, space, and thoughtful design. All options have been selected by the builder. Tons of upgrades including chef plan kitchen,quartz countertops, laminate floors, Gray cabinets, spa shower primary bath, covered patio and front and back landscaping. Must see.
Open House:
Sunday, 11/17 12:00-2:00PM
- Type:
- Single Family
- Sq.Ft.:
- 1,945
- Status:
- Active
- Beds:
- 3
- Lot size:
- 0.13 Acres
- Year built:
- 2014
- Baths:
- 2.00
- MLS#:
- 6943636
- Subdivision:
- Villages At Castle Rock
ADDITIONAL INFORMATION
Welcome to this meticulously maintained ranch style home in Cobblestone Ranch! This home has been thoughtfully updated and you can sense the pride in ownership when you walk through the door. As you enter, you're greeted by new engineered hardwood floors and natural light. The updated kitchen features professionally refinished cabinets, updated hardware, a beautiful quartz island and Ruvati sink with workspace. There are also Samsung Bespoke Smart kitchen appliances and Bespoke front loading washer and dryer in the laundry room. Enjoy entertaining guests in the living room which has a gas log fireplace and surround sound speakers. The main level primary suite is very convenient and has a large walk in closet and primary bathroom with professionally refinished cabinets, new lighting and granite countertops. Two additional bedrooms share a bathroom with new lighting, granite countertops, professionally updated cabinets and hardware. There is also an office on the main level that has endless possibilities! The bedrooms and office have high quality Karastan carpet. Some other upgrades include New interior and exterior paint, door handles, coach lights, keyless entry and a ring doorbell. Updated LED lighting, ceiling fans, faucets throughout and a Smart thermostat. The large unfinished basement is ready for the new owners touch! Kick back, relax and enjoy the low maintenance back yard which offers a separate stamped concrete patio, outdoor solar lighting, Beehive sprinkler timer, Broyhill Gazebo, storage shed, steel window well covers, and a French drain! It's the perfect place for your morning coffee or to entertain guests at a Summer BBQ! Don't miss out on this great opportunity to live in Cobblestone Ranch!
$599,900
624 Pitkin Way Castle Rock, CO 80104
- Type:
- Single Family
- Sq.Ft.:
- 2,602
- Status:
- Active
- Beds:
- 4
- Lot size:
- 0.15 Acres
- Year built:
- 2001
- Baths:
- 3.00
- MLS#:
- 4349701
- Subdivision:
- Founders Village
ADDITIONAL INFORMATION
Seller is offering concessions.
- Type:
- Single Family
- Sq.Ft.:
- 2,581
- Status:
- Active
- Beds:
- 3
- Lot size:
- 0.12 Acres
- Year built:
- 2006
- Baths:
- 3.00
- MLS#:
- 3801664
- Subdivision:
- The Meadows
ADDITIONAL INFORMATION
Welcome home to 1786 Quartz Street—a place where comfort meets luxury in every corner. Nestled on a desirable corner lot, you'll love the serene views of rolling hills from every window and the convenience of seeing Clear Sky Elementary right from your doorstep. Also, a quick 5 minute walk to Ridgeline open space for countless miles of hiking/biking trails. Step inside to an open floor plan that's perfect for daily living and entertaining. Sunlight pours through large windows, making every room bright and welcoming. The kitchen is a dream, with stainless steel appliances, and granite countertops with plenty of space. Retreat to the master suite, featuring a custom 6-foot shower with dual shower heads and a massive walk-in closet. The spacious loft offers a versatile space for a home office, playroom, or extra living area. You'll enjoy year-round comfort and peace of mind with a brand new furnace and air conditioner installed in September 2024. An unfinished basement with rough-in allows for your creative touch to enhance the space. 1786 Quartz Street combines elegance, convenience, and modern amenities to create the perfect forever home. Ready to see it for yourself? Contact us today to schedule a viewing!
- Type:
- Single Family
- Sq.Ft.:
- 2,547
- Status:
- Active
- Beds:
- 3
- Lot size:
- 0.14 Acres
- Year built:
- 2018
- Baths:
- 3.00
- MLS#:
- 9311445
- Subdivision:
- Terrain
ADDITIONAL INFORMATION
Welcome to this stunning 3-bedroom, 3-bath home nestled in the beautiful hills of Castle Rock's coveted Terrain community! Designed with modern elegance, the heart of this home is its gourmet kitchen, featuring an enormous granite island perfect for gatherings, fingerprint-resistant stainless steel appliances, double ovens, a gas stove, a touch faucet, and soft-close drawers. Adjacent to the kitchen is a bright, sunlit room ideal for dining or relaxing with a view. Step outside to a large, covered patio with serene, uninterrupted views—no neighboring houses in front or back, offering extra privacy and tranquility. The upstairs layout is designed for ease and comfort, with the laundry room conveniently located near all bedrooms. The primary bedroom boasts a spa-like en-suite, complete with a huge walk-in shower, creating a perfect retreat at the end of the day. Located only five minutes from downtown Castle Rock, this home combines peaceful living with access to all the charm of downtown, as well as nearby grocery stores, dining, gas, and shopping options. Enjoy the natural beauty surrounding you with nearby trails, open space, and Castlewood Canyon State Park. This is luxury living in an ideal location! Be sure to check out the 3D tour at: https://www.zillow.com/view-imx/a7996c4a-9948-4c3e-b4cc-16c878eb7560?initialViewType=pano&utm_source=dashboard
- Type:
- Single Family
- Sq.Ft.:
- 3,975
- Status:
- Active
- Beds:
- 5
- Lot size:
- 0.13 Acres
- Year built:
- 2016
- Baths:
- 5.00
- MLS#:
- 3256337
- Subdivision:
- Castle Oaks
ADDITIONAL INFORMATION
Every detail, both inside and out, has been selected for a life well lived—this is a home that invites you to settle in, unwind, and savor every moment. With over $60,000 in recent upgrades—from the soft, new carpet underfoot to the elegant vinyl floors, plantation shutters, built-in speakers, and stainless-steel gas range—the details have been chosen with care to make everyday moments feel extraordinary. Situated on a lot backing to greenspace, and no neighbors behind the home, allows sunlight to flow into the freshly painted rooms. And solar panels—fully paid off and seller-owned—quietly power your lifestyle, making this home both efficient and eco-friendly. At the heart of the home, the spacious kitchen is ready to inspire culinary creativity and lively conversations around its large island. Expansive countertops, a walk-in pantry, and gleaming stainless-steel appliances create a space that feels both open and welcoming, ideal for everything from weekday breakfasts to weekend gatherings. The kitchen opens into a dining area with two-story ceilings and the great room, where lots of windows offer views of the backyard and open space beyond. Upstairs, the primary suite offers a peaceful retreat with its large walk-in closet and a luxurious bathroom designed for moments of unwinding. Meanwhile, the finished lower level opens up endless possibilities, featuring a wet bar, recreation room, gym, bathroom, and additional bedrooms for guests. Outside, the three-car garage, with EV charger wiring in place, supports a modern lifestyle, while the community includes two pools, parks, trails, a clubhouse, and tennis courts.
$1,074,750
1658 Fox Trotter Point Castle Rock, CO 80104
- Type:
- Single Family
- Sq.Ft.:
- 3,523
- Status:
- Active
- Beds:
- 3
- Lot size:
- 0.29 Acres
- Year built:
- 2024
- Baths:
- 4.00
- MLS#:
- 6584783
- Subdivision:
- Hillside At Crystal Valley
ADDITIONAL INFORMATION
MLS#6584783 REPRESENTATIVE PHOTOS ADDED. December Completion! The Keystone II at Hillside at Crystal Valley offers distinctive design elements that make it truly unforgettable. This open-concept home beautifully blends traditional features, like a statement foyer, with contemporary spaces designed for today’s lifestyles. The main level impresses with a grand great room featuring vaulted ceilings, seamlessly flowing into a spacious kitchen complete with an eat-in island and a walk-in pantry for added convenience. A private study with elegant glass doors adds both functionality and style. Upstairs, the thoughtfully designed layout provides a luxurious primary suite along with two additional bedrooms, ensuring comfort for the whole household. An unfinished basement adds potential for extra storage or future projects, making this home both elegant and adaptable. Structural options added include: unfinished basement, fireplace in gathering room, 12' x 8' sliding glass doors to covered outdoor living, study with glass walls, loft, shower and freestanding tub in owner's bath.
- Type:
- Single Family
- Sq.Ft.:
- 3,010
- Status:
- Active
- Beds:
- 5
- Lot size:
- 0.17 Acres
- Year built:
- 2024
- Baths:
- 4.00
- MLS#:
- 4636019
- Subdivision:
- Macanta
ADDITIONAL INFORMATION
Ready in November!! **Special Financing Available, Including below market rates** Gorgeous Aspen Model located on a Cul de Sac corner homesite! Featuring a covered deck ideal for entertaining and sweeping views! This 2-story home boasts 20 ft. ceilings in the great room, a massive island ideal for entertaining, and a gourmet kitchen to inspire the inner chef! This home epitomizes contemporary design trends with a modern gas fireplace, a flexible main-level bedroom, and an open concept design. Head upstairs to find the luxurious primary suite with a spa-style bathroom, complemented by a spacious loft and three additional bedrooms. Backing to a greenbelt and featuring a walk out basement , this stunning home will not last long! Nestled in the amenity-rich Macanta community, this home offers access to a clubhouse, pool, and scenic walking trails, showcasing the best of Colorado's topography. With proximity to Castlewood Canyon State Park and a short drive to Denver's shopping, dining, and entertainment options, this is an opportunity to embrace comfort and convenience. Contact Lennar today and envision breathtaking views from your new home.
- Type:
- Townhouse
- Sq.Ft.:
- 1,854
- Status:
- Active
- Beds:
- 3
- Lot size:
- 0.08 Acres
- Year built:
- 2006
- Baths:
- 3.00
- MLS#:
- 4562206
- Subdivision:
- Castlewood Ranch
ADDITIONAL INFORMATION
Welcoming from the moment you arrive, this updated Castlewood Ranch 2-story townhome is an end unit and features 3 upper bedrooms, 2.5 baths (2 upper, 1/2 main), living room, kitchen, dining, main floor laundry, private fenced rear yard and 2-car attached garage. Low maintenance living with the feel of a single family home. Most of the home has been remodeled. Upgrades include: New air conditioner (2022), new kitchen appliances (2021), new carpet and flooring (2021), brand new kitchen and all of the bathrooms (2021),new blinds (2021); new paint (2021); new banister (2022); new storm door and front door (2022). Extra flooring and tile for the guest bath to be left for buyer. The many windows allow the natural light to cascade in - bright and cheerful. Relax on the rear paver stone patio in the fenced backyard after a long day. Perfect for yourself or as an investment property. Large wall cabinet in master bedroom stays. It is easy to picture yourself calling this one home. Close to dining, shopping, entertainment and other amenities. Don't miss your opportunity. HOA includes all exterior of home to include siding, trim, gutters, and roof (buyer only needs condo homeowners insurance). New roof to be installed - date TBD. Welcome Home.
- Type:
- Single Family
- Sq.Ft.:
- 1,928
- Status:
- Active
- Beds:
- 3
- Lot size:
- 0.15 Acres
- Year built:
- 2002
- Baths:
- 3.00
- MLS#:
- 1963320
- Subdivision:
- Founders Village
ADDITIONAL INFORMATION
Welcome to this charming 3-bedroom, 3-bathroom home! This well-designed residence offers a cozy atmosphere and thoughtful layout, with a multitude of recent updates. As you enter, you’ll find a welcoming living room that provides a perfect space for relaxation or gatherings. The family room flows into the newly remodeled kitchen, which features modern appliances and plenty of storage, making meal prep a breeze. Each of the three bedrooms is spacious and inviting, providing comfort and privacy for family or guests. The primary suite boasts an en-suite bathroom with contemporary finishes. Step outside through the new sliding glass door to a private backyard oasis, perfect for summer barbecues or quiet evenings under the stars. Other recent updates include new exterior and interior paint, a new roof and new gutters. This home also comes equipped with a solar panel system that is 100% paid off, providing energy efficiency and savings on utility bills. With a convenient location close to schools, parks, and shopping, and quick access to Castle Rock, Parker, and I-25, this home offers both tranquility and accessibility. Be sure to check out the walkthrough video at https://youtu.be/4wYekJ5MV_I
$2,500,000
337 Tamasoa Place Castle Rock, CO 80108
Open House:
Sunday, 11/17 12:00-3:00PM
- Type:
- Single Family
- Sq.Ft.:
- 8,162
- Status:
- Active
- Beds:
- 5
- Lot size:
- 1.41 Acres
- Year built:
- 1994
- Baths:
- 8.00
- MLS#:
- 7424466
- Subdivision:
- Castle Pines Village
ADDITIONAL INFORMATION
On a serene 1.4-acre lot in The Village at Castle Pines, this French Country-inspired estate offers unparalleled privacy and timeless elegance. Enter through an inviting foyer graced by a crystal chandelier and water feature, setting the stage for the refined spaces ahead. Formal living and dining rooms feature a gas fireplace, leaded windows, crown molding, and built-in shelving, creating an ideal ambiance for gatherings. The kitchen is a culinary dream, with a La Cornue CornuFe range, custom paneled Sub-Zero refrigerator, and Miele built-in coffee system. The space seamlessly connects to a butler's pantry and breakfast nook with a custom wood ceiling and great room that is flooded with natural light, featuring floor-to-ceiling windows, a grand brick fireplace, and access to a new composite deck with retractable awning. The main-floor primary suite is a sophisticated oasis with a newly remodeled bath featuring double sinks, dual shower heads, and two walk-in closets. An elegant wood-paneled study with a double-sided fireplace and well appointed laundry complete the main level. Upstairs, three spacious ensuite bedrooms with walk-in closets and a loft add space and comfort, while the walk-out lower level has all the extras: rec room, wet bar, home theater, home gym wine room, and an additional ensuite bedroom with private entrance. Outdoors, enjoy a gazebo, water feature, and flagstone patios. A heated driveway and floors in the entry and primary suite further enhance this estate which blends luxury with the beauty of Colorado’s landscape.
- Type:
- Single Family
- Sq.Ft.:
- 6,447
- Status:
- Active
- Beds:
- 6
- Lot size:
- 0.48 Acres
- Year built:
- 2007
- Baths:
- 7.00
- MLS#:
- 8316471
- Subdivision:
- Castle Pines Village
ADDITIONAL INFORMATION
Situated on nearly a half-acre lot in The Village at Castle Pines, this stunning 6-bedroom, 7-bathroom residence, backs to open space with breathtaking mountain vistas and delivers over 6,400 finished square feet of tastefully updated living. This expansive property features a rare flat private yard with endless views to the Northwest. Inside, modern updates abound including the recently remodeled eat-in chef's kitchen that showcases luxurious quartz countertops, an island 5-burner gas range, double oven, butler's pantry, and elegant wet bar with wine fridge and custom glass cabinetry. The main level includes a dramatic two-story family room with stone fireplace and built-ins just off the kitchen, den with a sleek stacked-stone fireplace and separate entrance to a private pergola-covered outdoor retreat, a dedicated office, a formal dining room, and a guest suite for added convenience. The inviting foyer boasts a grand spiral staircase, leading to an upstairs primary suite with a serene sitting room divided by a double-sided fireplace, and a luxurious 5-piece bathroom, along with three additional bedrooms, two of which are ensuite. The finished basement features a home theater area, a classic full bar with custom cabinetry, built-in tv and a functional as-it-is impressive wine wall. The entertainment space complete with a shuffleboard and pool table is accompanied by an additional oversized 6th bedroom and ensuite bath. From the beautifully crafted flagstone patio to the inviting fire pit and hot tub, this backyard offers multiple areas for dining and relaxation amidst the pristine natural surroundings and mature landscaping. Located just inside Gate 5, with close proximity to the Summit Club pool, bus stop and park, this home is the epitome of Colorado living while being only minutes from great shopping, dining and miles of biking and hiking trails! *The community is gated and staffed with 24/7 emergency services and alarm monitoring tied to your security system.
- Type:
- Single Family
- Sq.Ft.:
- 1,748
- Status:
- Active
- Beds:
- 3
- Lot size:
- 0.1 Acres
- Year built:
- 1989
- Baths:
- 3.00
- MLS#:
- 7280405
- Subdivision:
- Meadows
ADDITIONAL INFORMATION
Nestled in the highly desirable Meadows community of Castle Rock, this charming 3-bedroom, 2.5-bath home offers a perfect blend of comfort and convenience. Featuring an open floor plan with spacious living areas and a bright kitchen, this home is ideal for entertaining or cozy family evenings. The primary bedroom offers a private retreat with a spacious en-suite bathroom, while the additional bedrooms provide ample space for family, guests, or a home office. Located near top-rated schools, parks, and shopping, and just minutes from Castle Rock's vibrant downtown, this home captures the essence of Colorado living in a prime location
$615,000
2578 Palau Way Castle Rock, CO 80109
- Type:
- Single Family
- Sq.Ft.:
- 1,921
- Status:
- Active
- Beds:
- 2
- Lot size:
- 0.04 Acres
- Year built:
- 2021
- Baths:
- 3.00
- MLS#:
- 6880649
- Subdivision:
- The Meadows
ADDITIONAL INFORMATION
You’ve found it! A contemporary and modern home with rooftop patio and incredible mountain views offering upscale living in a low-maintenance environment. This home checks all the boxes! With an ideal placement on a wide and open greenbelt, this popular and rarely available SoHo floorplan offers exquisite upgrades and designer finishes! The open main level includes an extended gourmet kitchen with white quartz countertops, massive entertaining island, Winfield soft-close cabinets and drawers, stainless steel appliances, large walk-in pantry with included beverage fridge, dry bar, and an adjacent tech center/den. Hickory hardwoods flow from the entry throughout the main level. Floor-to-ceiling window, pendant lighting, and Raine Arabesque backsplash in the kitchen adds to the WOW factor. A covered balcony off the living room overlooks the landscaped greenbelt and offers an automatic drip system for watering plants. Upstairs, the spacious master suite features the deluxe master bath with double depth shower, double vanity, and large walk-in closet. The secondary bedroom boasts tons of natural light and its own private bath. This home also includes a two-car attached garage, 9' ceilings and 8' doors, plantation shutters throughout, plentiful storage and a bedroom-level laundry. Security features include a Simply Safe system, smart light switches, biometric entry lock, and a smart garage door opener with security cameras inside and out. Breathtaking mountain views from the 400 square foot paver-topped terrace offer the ideal entertainment area and are not to be missed! Welcome home!
$1,000,000
1186 Twin Oaks Lane Castle Rock, CO 80109
- Type:
- Single Family
- Sq.Ft.:
- 2,671
- Status:
- Active
- Beds:
- 4
- Lot size:
- 10.32 Acres
- Year built:
- 1984
- Baths:
- 3.00
- MLS#:
- 4812996
- Subdivision:
- Twin Oaks
ADDITIONAL INFORMATION
Nestled on 10 sprawling acres in the picturesque Twin Oaks area boasting mountain views. Just minutes to Castle Rock, located between Denver and Colorado Springs. This 2,671 sq ft, four-bedroom, three-bathroom home offers a rare blend of space, comfort, and opportunity. Original character shines throughout, from the warm and inviting living spaces to unique built-in features that set this home apart. The kitchen, complete with a cozy breakfast nook, seamlessly opens to the family room—perfect for gatherings and entertaining. Step onto the deck from the kitchen and immerse yourself in the stunning front range mountain views, an ideal spot for morning coffee or evening sunsets. The finished basement provides added versatility with a secondary kitchen, family room, sunroom, and dining area, all opening to a large, tree-lined private backyard. Plenty of hiking and horse trails. Whether you’re looking to embrace the timeless charm or dreaming of adding your own modern touches, this home is a true sanctuary with space to breathe, explore, and enjoy.
- Type:
- Single Family
- Sq.Ft.:
- 1,636
- Status:
- Active
- Beds:
- 2
- Lot size:
- 0.11 Acres
- Year built:
- 2015
- Baths:
- 2.00
- MLS#:
- 7219691
- Subdivision:
- The Meadows
ADDITIONAL INFORMATION
This stunning unit offers rare privacy with an expansive backyard and open space on both the side and rear. Step outside your front door and onto the scenic trail! With maintenance-free living, this move-in-ready home has everything you need for a comfortable, luxurious lifestyle. Inside, the spacious laundry room is equipped with a utility sink, built-in bench, ample cabinetry, tile floors, and an extra closet for added convenience. The gourmet kitchen is a chef's dream, featuring an oversized white quartz island, sleek white cabinetry, stainless steel appliances, double ovens, a built-in microwave, and a generously sized pantry. The home office boasts a custom-built double-sided desk with a quartz countertop and abundant storage cabinets. Rich hardwood flooring spans the entire main level, and custom window treatments and blinds are installed throughout. The main bedroom walk-in closet includes custom built-ins, while the master bath features upgraded tile and dual shower heads for a spa-like experience. Don't miss your chance to own this exceptional property!
$1,849,000
4788 Silver Pine Drive Castle Rock, CO 80108
- Type:
- Single Family
- Sq.Ft.:
- 5,936
- Status:
- Active
- Beds:
- 4
- Lot size:
- 0.5 Acres
- Year built:
- 2006
- Baths:
- 5.00
- MLS#:
- 5574821
- Subdivision:
- Metzler Ranch
ADDITIONAL INFORMATION
Welcome to Timber Canyon's private Colorado retreat. A custom-built ranch located on a ½ acre lot at the end of a cul-de-sac and nestled among native pine and oak. This stunning residence with mountain views offers four 4 en-suite bedrooms and 5 bathrooms. An elevator provides access to the entire home. The heart of this home is the gourmet kitchen with high end appliances, slab granite counters and bar. This culinary delight is a place where creations come to life and family gatherings are centered. The open floor plan also includes a breakfast room and dining room. The great room with vaulted ceilings accommodates large gatherings and is perfect for movie night with surround sound, built-in entertainment center, fireplace and bar. The master suite boasts vaulted ceilings, mountain views, fireplace and walk-in closet. The 5-piece master bath, with slab granite and travertine tile is a retreat with an oversized soaking tub and 2 head shower. The en-suite bedrooms 2 and 3 allow for everyone’s personal space. The office features a built-in custom desk inspiring you to be your professional best. The family room has room for your favorite games and is primed for lively competitions or leisurely evenings, while the wine room caters to the connoisseur. The 4th en-suite bedroom includes a private covered patio. The bonus room is a blank slate for your vision whether a theater, workout room or… Your kids will love the “secret” fort behind the bookcase. 4 Patios provide for a range of uses whether west facing dining with mountain sunsets, morning coffee or an evening at the fire pit. The oversized garage, closets and basement area give you all the space you need for storage. Nestled in the tranquil Timber Canyon neighborhood, you're surrounded by nature's beauty and serene vistas yet have the convenience of amenities and parks are just down the street. This custom home, with its perfect blend of accessibility, privacy and luxurious living, beckons you to make it your own.
- Type:
- Single Family
- Sq.Ft.:
- 1,992
- Status:
- Active
- Beds:
- 4
- Lot size:
- 0.12 Acres
- Year built:
- 1997
- Baths:
- 3.00
- MLS#:
- 1896730
- Subdivision:
- Founders Village
ADDITIONAL INFORMATION
Four bedroom house in Founders Village with fenced backyard and finished basement! Perfectly located in this master planned community, just a short walk to Founders Park, Founders HOA pool and Rock Ridge Elementary. Great curb appeal with a large covered front porch, brick accented siding, spacious fenced backyard with concrete patio. The main floor features a living room with vaulted ceiling; family room with fireplace; kitchen with eat in area and pantry; and combination laundry room/powder room. Upstairs is the Primary Suite with ceiling fan, walk in closet, jetted tub and stand alone shower; 3 more generously sized bedrooms; and another full bathroom. The finished basement has a game/rec room as well as a bonus room that can used as an office or hobby room. Newer water heater, whole house humidifer, 2 car attached garage. Close to shops, restaurants, parks, trails -- and easy access to I-25, Denver, Colorado Springs & Downtown Castle Rock. Part of the nationally recognized Douglas County School District. Low HOA dues include trash and recycling as well as use of the community pool.
- Type:
- Condo
- Sq.Ft.:
- 2,605
- Status:
- Active
- Beds:
- 3
- Year built:
- 2001
- Baths:
- 4.00
- MLS#:
- 2892500
- Subdivision:
- Plum Creek
ADDITIONAL INFORMATION
Exquisitely Redone Plum Creek Townhome! Backs to the 5th Fairway with Mountain Views! Red Oak Floors Throughout the Main & Upper Levels with Wrought Iron Railings, Including the Stairs! Kitchen Remodeled in 2020 with Custom Knotty Hickory Cabinets with Soft Close Doors & Drawers, Automatic Trash Door, Large Pull Out Pantry & Organizers! Black Anthracite Sink, Filtered Water Faucet, Under & Over Cabinet Lighting, Upgraded Stainless Steel Kitchen-Aid, Jenn-Aire & Bosch Appliances, Deluxe Gas Range & Much More! Adjoining Eating Area with New Sliding Glass Door Leading to the Low Maintenance Deck, to Enjoy the Views! Great Room with Stacked Stone Fireplace & Mantle is Open to the Kitchen & Eating Area with the Gorgeous Extended Hardwood Floors! Scabo Travertine Tile Flooring in Entry, Through the Kitchen & in the Bathrooms! Big Master Suite Upstairs with Two Walk In Closets with Organizers and 5 Pc Bath! Secondary Bedroom With Private Bath! Finished Lower Level Walk Out with 3rd Bedroom if Needed OR Family Room with Art Niches, Sconce Lighting & Gas Fireplace, Walk Out to the Extended Patio with Newer Sliding Glass Door, Full Bath, Large Laundry Area with Drop Down Folding Table & Shelving! Additional Features Include: Newer Storm Door, Newer Garage Door & Opener, Keyless Entry on Front Door & Garage, Whole House Attic Fan, Newer Hot Water Heater (2022), Extended Back Patio & More! Close By Extra Parking For Guests, Low Taxes & Great Sunshine! One of a Kind Townhome! Must See!
- Type:
- Single Family
- Sq.Ft.:
- 2,629
- Status:
- Active
- Beds:
- 5
- Lot size:
- 0.15 Acres
- Year built:
- 2017
- Baths:
- 3.00
- MLS#:
- 4946006
ADDITIONAL INFORMATION
Welcome to the best house a planned community offers. New modern exterior paint completed September 2024, new high quality carpet throughout with pet resistant pad, new interior paint throughout, two bay/three car garage with generous driveway, covered extended patio with hot tub pad, fast growing trees for privacy, up to five bedrooms, a comfy loft that separates the primary from the other bedrooms, and a partial basement perfect for storage and/or finishing for even more room to relax and entertain. Crystal Valley is known for their low property taxes, low HOA dues, and the new exit to I25 and new Costco coming soon. Book your showing today! Please enjoy our professional walk through video.
| Listing information is provided exclusively for consumers' personal, non-commercial use and may not be used for any purpose other than to identify prospective properties consumers may be interested in purchasing. Information source: Information and Real Estate Services, LLC. Provided for limited non-commercial use only under IRES Rules. © Copyright IRES |
Andrea Conner, Colorado License # ER.100067447, Xome Inc., License #EC100044283, [email protected], 844-400-9663, 750 State Highway 121 Bypass, Suite 100, Lewisville, TX 75067

The content relating to real estate for sale in this Web site comes in part from the Internet Data eXchange (“IDX”) program of METROLIST, INC., DBA RECOLORADO® Real estate listings held by brokers other than this broker are marked with the IDX Logo. This information is being provided for the consumers’ personal, non-commercial use and may not be used for any other purpose. All information subject to change and should be independently verified. © 2024 METROLIST, INC., DBA RECOLORADO® – All Rights Reserved Click Here to view Full REcolorado Disclaimer
Andrea Conner, Colorado License # ER.100067447, Xome Inc., License #EC100044283, [email protected], 844-400-9663, 750 State Highway 121 Bypass, Suite 100, Lewisville, TX 75067

Listing information Copyright 2024 Pikes Peak REALTOR® Services Corp. The real estate listing information and related content displayed on this site is provided exclusively for consumers' personal, non-commercial use and may not be used for any purpose other than to identify prospective properties consumers may be interested in purchasing. This information and related content is deemed reliable but is not guaranteed accurate by the Pikes Peak REALTOR® Services Corp.
Castle Rock Real Estate
The median home value in Castle Rock, CO is $670,000. This is lower than the county median home value of $722,400. The national median home value is $338,100. The average price of homes sold in Castle Rock, CO is $670,000. Approximately 76.03% of Castle Rock homes are owned, compared to 21.09% rented, while 2.89% are vacant. Castle Rock real estate listings include condos, townhomes, and single family homes for sale. Commercial properties are also available. If you see a property you’re interested in, contact a Castle Rock real estate agent to arrange a tour today!
Castle Rock, Colorado has a population of 71,037. Castle Rock is more family-centric than the surrounding county with 48.88% of the households containing married families with children. The county average for households married with children is 42.97%.
The median household income in Castle Rock, Colorado is $121,388. The median household income for the surrounding county is $127,443 compared to the national median of $69,021. The median age of people living in Castle Rock is 35.7 years.
Castle Rock Weather
The average high temperature in July is 85.5 degrees, with an average low temperature in January of 18.6 degrees. The average rainfall is approximately 18.6 inches per year, with 78.3 inches of snow per year.

