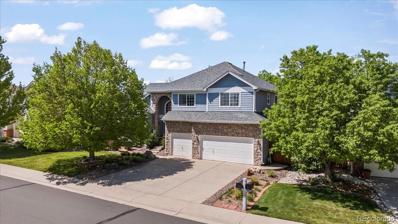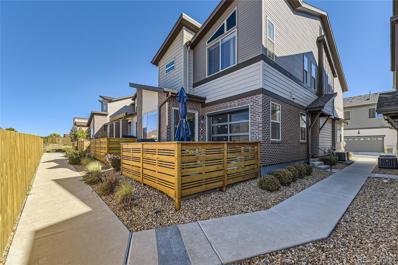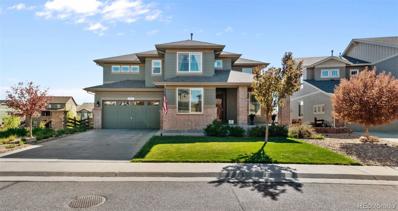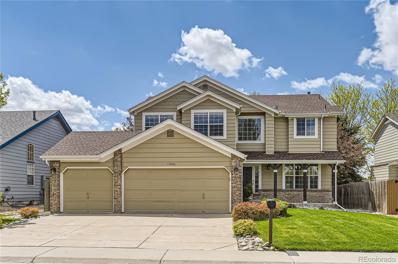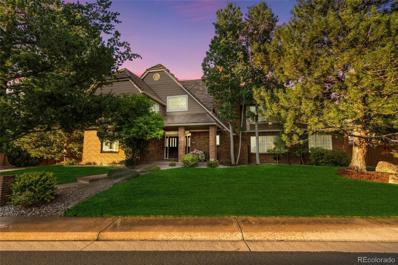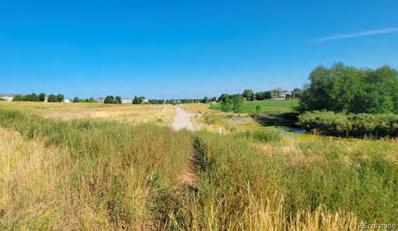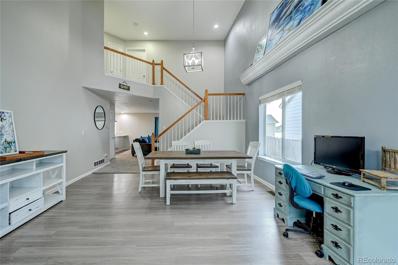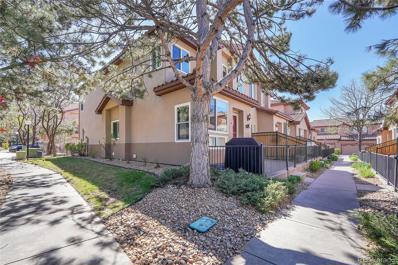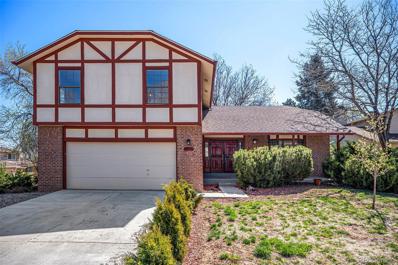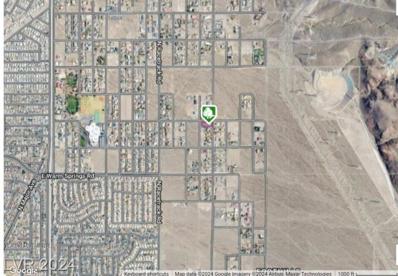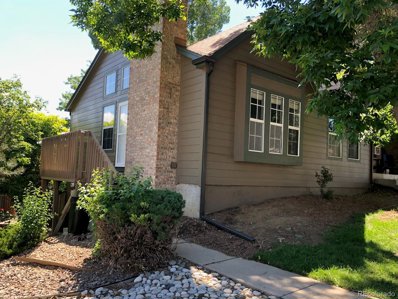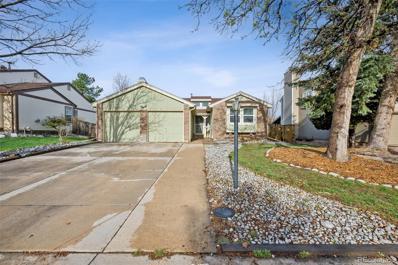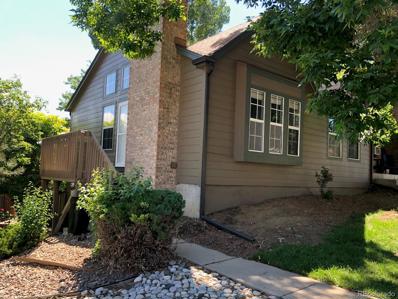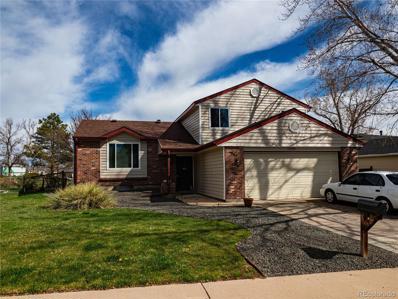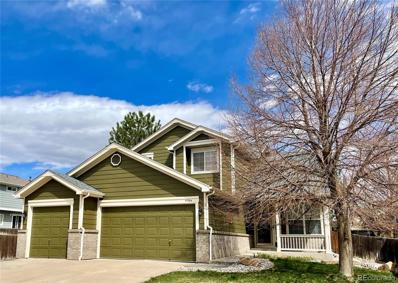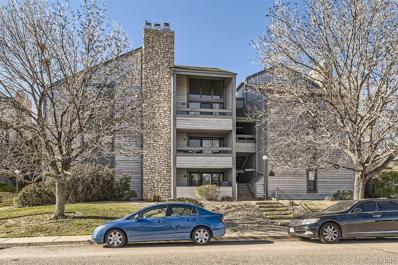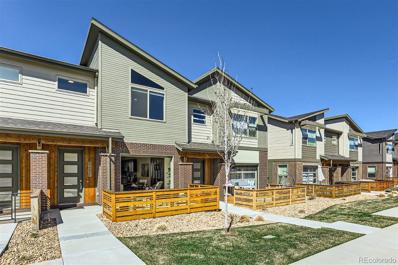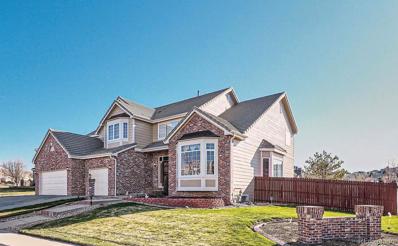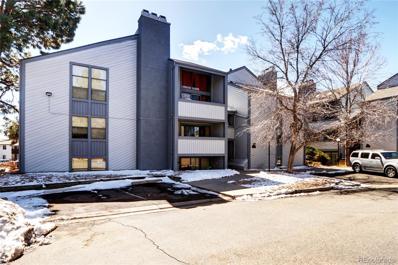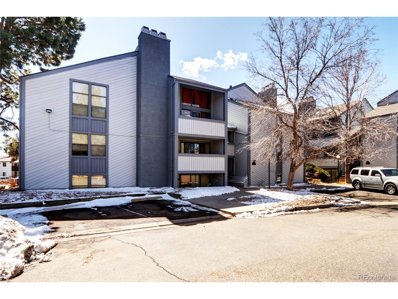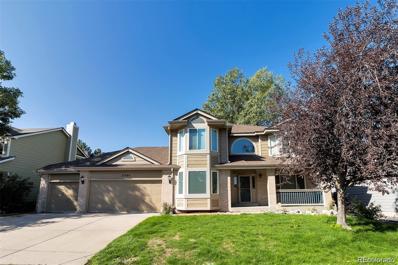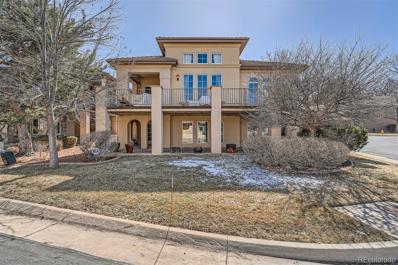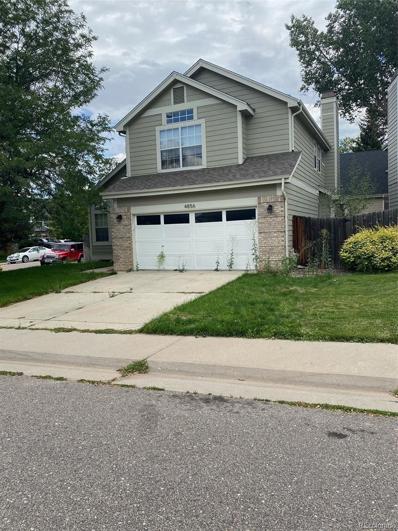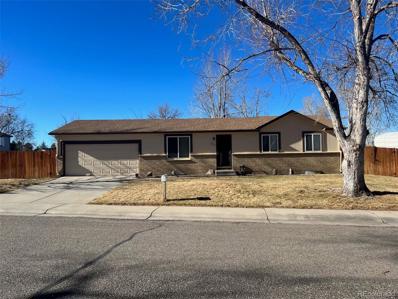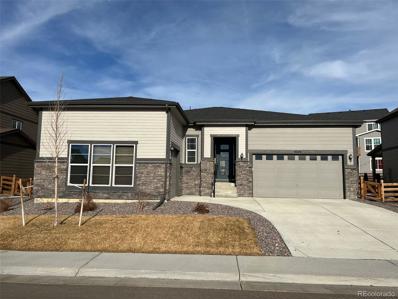Aurora CO Homes for Rent
- Type:
- Single Family
- Sq.Ft.:
- 3,072
- Status:
- Active
- Beds:
- 4
- Lot size:
- 0.18 Acres
- Year built:
- 1999
- Baths:
- 4.00
- MLS#:
- 4880758
- Subdivision:
- Cherry Creek Villas
ADDITIONAL INFORMATION
Do you want a lower interest rate? Sellers offering $25,000 in concessions to buy rate down. MUST SEE INSIDE THIS IMMACULATE HOME! This beautifully updated 2 Story home is nestled in a serene and private neighborhood walking distance to Cherry Creek State Park. The spectacular property consists of 4 bedrooms, 4 bathrooms, a 3-car garage, and a fenced backyard. Beautiful inviting exterior, well-manicured landscaping and a welcoming entrance. The architecture is contemporary with clean lines and subtle accents that add character to the facade. Walking in front door there is spaciousness and warmth of the interior. The floor plan has a large home office, and the main floor seamlessly connects the living room, dining area, and kitchen, creating an ideal space for both relaxing and entertaining. Vaulted ceilings and huge windows flood the area with natural light, creating an airy and inviting atmosphere. The kitchen is a chef's dream, featuring modern appliances, huge center island, ample counter space, and sleek cabinetry. Whether you're preparing a quick meal or hosting a dinner party, this kitchen provides everything you need to unleash your culinary creativity. The second floor boasts 4 bedrooms, each offering comfort and privacy. The master suite is a true sanctuary, complete with a luxurious ensuite bathroom that feels like you are at a luxury spa and there plenty of closet space. Additional bedrooms provide flexibility for guests, children, ensuring that everyone has their own private retreat. A spacious backyard provides plenty of room for outdoor activities, whether it's enjoying a barbecue with friends or simply working in the garden. Conveniently located with easy access to shopping, dining, parks, and schools. Walk to open space at the end of Bellewood, right out your front door. Some of the other amenities can easily be walked to from the home, ensuring that you have everything you need right at your fingertips.
- Type:
- Townhouse
- Sq.Ft.:
- 1,744
- Status:
- Active
- Beds:
- 3
- Lot size:
- 0.04 Acres
- Year built:
- 2018
- Baths:
- 3.00
- MLS#:
- 5964599
- Subdivision:
- Sunset Terrace
ADDITIONAL INFORMATION
Stunning newer Townhome available in Sunset Terrace available for quick move in! This well cared 3 bedroom townhome is move in ready and is updated throughout! The Great Room features a new electric fireplace and large open interior rated garage type door that opens to the large patio! This makes an amazing indoor/outdoor entertaining! This home needs absolutely nothing, and includes all appliances including refrigerator, washer, and dryer. This beautiful is one of a kind!
- Type:
- Single Family
- Sq.Ft.:
- 3,266
- Status:
- Active
- Beds:
- 4
- Lot size:
- 0.17 Acres
- Year built:
- 2017
- Baths:
- 3.00
- MLS#:
- 9681991
- Subdivision:
- Cooperleaf 8th Flg
ADDITIONAL INFORMATION
This stunning Copperleaf home by D.R. Horton boasts a fantastic location and an open floorplan that's ready for you to move in. One of its standout features is its great lot, which backs directly onto one of the community’s open spaces. Additionally, there is a second private open space on the immediate south side of the property that is maintained by the HOA. Inside, you'll find a range of thoughtful upgrades, including custom window treatments and lighting throughout. The main floor features a home office, a guest bedroom, a 3/4 bathroom, and a formal dining area that all lead to the heart of the home: a beautifully designed gourmet kitchen. This kitchen includes stainless steel appliances, plenty of cabinets and storage, an upgraded farmhouse sink, a large pantry, and stylish countertops and tile. It overlooks the spacious great room, perfect for gatherings, which opens to a covered rear deck. Upstairs, the primary suite offers a spa-inspired 5-piece bath, two walk-in closets, and a private sitting room with a gas fireplace. There are also two additional large bedrooms with walk-in closets and a Jack and Jill bathroom with separate vanities. The conveniently located upstairs laundry room adds to the home's practicality. The flexible loft area can be used as a home office or family space. The full-sized unfinished walk-out basement provides ample potential for customization, and the oversized 3-car tandem garage is perfect for all your storage needs. Additional features include two furnaces and A/C units (one for the upper and one for the lower part of the home), custom plantation shutters, motion-activated smart home devices, and fully paid solar panels, which have significantly reduced the sellers’ electricity bills. With a wonderful neighborhood pool, top-rated Cherry Creek Schools, and numerous community parks, this home truly represents Colorado living at its finest!
- Type:
- Single Family
- Sq.Ft.:
- 2,871
- Status:
- Active
- Beds:
- 4
- Lot size:
- 0.14 Acres
- Year built:
- 1997
- Baths:
- 4.00
- MLS#:
- 4164448
- Subdivision:
- The Hills At Piney Creek
ADDITIONAL INFORMATION
Discover the charm of Colorado living in the Hills at Piney Creek community, where this stunning 4-bedroom, 4-bathroom home awaits. Revel in the spacious kitchen with modern stainless-steel appliances and an island that beckons family and friends to gather. The seamless transition to the cozy living room, complete with a warm fireplace, promises memorable evenings. The formal dining room stands ready for festive dinners, while the separate living room offers a peaceful haven. The main floor's practical design includes a laundry room and a convenient full bath and bedroom/office. Ascend to the sanctuary of the primary suite, featuring a luxurious 5-piece ensuite bathroom and a walk-in closet. The upper level also houses two additional bedrooms and a full bathroom, ensuring comfort for all. The basement's entertainment area is perfect for movie night and small game room. This coveted neighborhood boasts a swimming pool, park and walking paths, enhancing the community feel. Located within the Cherry Creek School District, this home is not just a residence but a perfect blend of tranquility and convenience.
$1,125,000
16271 E Berry Drive Centennial, CO 80015
- Type:
- Single Family
- Sq.Ft.:
- 5,507
- Status:
- Active
- Beds:
- 6
- Lot size:
- 0.34 Acres
- Year built:
- 1986
- Baths:
- 5.00
- MLS#:
- 5109818
- Subdivision:
- Piney Creek
ADDITIONAL INFORMATION
Welcome to the epitome of luxury living in this breathtaking 6-bedroom, 5-bathroom home in Piney Creek! This home is completely turnkey with BRAND NEW DESIGNER CARPET, NEW LIGHTING, and meticulous attention to detail throughout. Upon entering, you're greeted by a spacious living room with floor-to-ceiling windows that frame picturesque views of the lush backyard oasis and a wood-burning fireplace to enjoy on our cooler Colorado winter nights. Entertaining is effortless with a full wet bar, formal dining room and plenty of space as well as an additional fireplace in the formal living room. Additionally, the main floor offers a versatile bedroom/office and a convenient full bathroom, ideal for accommodating guests or creating a productive workspace. The heart of the home lies in the gourmet kitchen, featuring cherry cabinets, granite countertops, two ovens, and ample cabinetry space for all your culinary needs. Adjacent, a main floor laundry room offers extra storage and a utility sink for added convenience. Upstairs, the expansive primary suite awaits, boasting double vanities, a soaking tub, a walk-in shower, and a generously sized walk-in closet. Three additional bedrooms and two bathrooms ensure ample space for family and guests. The lower level is an entertainer's dream, offering a bonus living room/theater area, a pool table game area, an additional bedroom, a 3/4 bathroom, a craft area, and a hidden storage room concealed behind a built-in bookshelf. Outside, you will enjoy the backyard retreat with a built-in gas fire pit, lush grass, a spacious entertaining patio, bistro lights, and mature trees providing shade and privacy. Completing this remarkable property is a 3-car attached garage with plenty of space for vehicles and recreational toys alike. Award-winning Cherry Creek School District. HOA includes community pool, tennis courts, pickle ball courts, playgrounds, and organized community events (like 4th of July parade!)
$1,500,000
S Himalaya Street Aurora, CO 80015
- Type:
- Land
- Sq.Ft.:
- n/a
- Status:
- Active
- Beds:
- n/a
- Lot size:
- 3.15 Acres
- Baths:
- MLS#:
- 2429929
- Subdivision:
- Copperleaf
ADDITIONAL INFORMATION
Coldwell Banker Commercial is pleased to present the rare opportunity to acquire this amazing property located within the Copperleaf Community in Aurora, Colorado. At approximately 3.15 acres, this lot is situated on the East side of S Himalaya St and North of E Radcliff Pkwy. Less than a block South of E Quincy Ave and approximately 4 blocks West of E-470, this ideal location provides developers and investors a rare opportunity to purchase a highly sought after suburban development site. The Parcel was originally zoned A-1; however, in December 2004, the Copperleaf Planned Unit Development (Copperleaf MU-PUD) was approved consisting over 742 acres (Copperleaf Filing No. 2). The Property was originally dedicated to the Cherry Creek School District (CCSD) as part of the school dedication requirement and was labeled S-3 in the Copperleaf Preliminary Development Plan. CCSD has since classified the Property as surplus land. The Property must be rezoned in order to be developed. In mMay 2022, a conceptual plan was submitted to Arapahoe County requesting a zoning change to allow 22 SFA Duplex units to 28 SFD units. Said submission has since been withdrawn.
- Type:
- Single Family
- Sq.Ft.:
- 2,667
- Status:
- Active
- Beds:
- 6
- Lot size:
- 0.12 Acres
- Year built:
- 1995
- Baths:
- 4.00
- MLS#:
- 9938380
- Subdivision:
- Piney Creek East
ADDITIONAL INFORMATION
Welcome to your dream home! This stunning and spacious 6-bedroom, 4-bathroom gem awaits you in Piney Creek East community. With its expansive layout, this single-family home exudes luxury and comfort. As you step inside, you're greeted by large vaulted ceilings that create an airy and open ambiance. Encompassing 2,667 square feet of well-designed living space, plus a generously sized 3-car garage, there's plenty of room for hosting gatherings or simply unwinding. Indulge in outdoor living with a beautiful patio area featuring a charming gazebo, perfect for relaxing or entertaining. The thoughtfully fenced-in yard ensures your privacy while enjoying the outdoors. Inside, the kitchen is conveniently located near the laundry room and a cozy family room adorned with a fireplace, just waiting for those chilly Colorado winters. The family room effortlessly connects to the back patio, creating a seamless indoor-outdoor flow for your entertainment needs. This community offers an array of desirable amenities including parks, a pool, playground, and scenic walking trails – ensuring every day feels like a vacation. Nestled just minutes away from dining, shopping, and major highways, convenience is at your doorstep. Your ideal home awaits in Piney Creek East. Don't miss the chance to make it yours – a perfect blend of luxury, comfort, and community. *This home has video and audio monitoring
- Type:
- Townhouse
- Sq.Ft.:
- 2,485
- Status:
- Active
- Beds:
- 4
- Year built:
- 2000
- Baths:
- 4.00
- MLS#:
- 7701892
- Subdivision:
- Cherry Creek Pointe
ADDITIONAL INFORMATION
Low maintenance living at its absolute best!! Spectacular end unit nestled in the much sought after community of Cherry Creek Pointe has been well maintained by its current owner and features a fully permitted and up to code finished basement, rare for this community. Inviting open floorpan with a generous size loft for an office or sitting area located on 2nd floor. Brand new energy efficient windows with noise cancellation also comes with transferable lifetime warranty. Energy efficient window blinds on main floor and master bdrm. Newer AC unit installed in 2022 also with transferable 10 year warranty. New furnace installed in 2022 also with a transferrable 10 year warranty. Energy efficient insulation installed just this year which results in an energy savings at a whopping 30%!! Double extended pantry was custom made and will not be found in any other unit in this community. Carpet has been professionally cleaned every 6 months under current owners. Huge shared parking lot for your visiting guests! Property sits directly next to three additional parking spaces shared by surrounding units. Cherry Creek School District, amazing nearby shopping and dining and about 10 min away from Cherry Creek State Park, Dog Parks, Trails. i225 conveniently located just up the road makes this home ideally located for that traveler that needs to get somewhere fast
- Type:
- Single Family
- Sq.Ft.:
- 2,880
- Status:
- Active
- Beds:
- 4
- Lot size:
- 0.18 Acres
- Year built:
- 1980
- Baths:
- 3.00
- MLS#:
- 1915215
- Subdivision:
- Smoky Hill
ADDITIONAL INFORMATION
Step into this exceptional home, gracefully situated on a coveted corner lot within a tranquil cul-de-sac. With one of the neighborhood's most expansive floor plans, this residence offers ample space thoughtfully crafted to meet your every desire. As you step inside, you're greeted by a spacious formal living room, a perfect backdrop for hosting memorable gatherings. Adjacently positioned is the refined formal dining area, an inviting space ideal for savoring meals and fostering cherished moments with family and friends. The expansive kitchen is a luminous sanctuary, complete with abundant cabinetry and generous counter space, making meal preparation a joyous affair. Seamlessly connected to the kitchen is a welcoming family room with a fireplace, conceived as a cozy hub for quality moments. Recent upgrades include new carpeting on both the main and upper floors, adding a touch of elegance and comfort to the living spaces. Upstairs, the bedrooms offer a serene escape, each generously sized and bathed in natural light, ensuring both privacy and a peaceful ambiance for rest and rejuvenation. With its neutral palette and space for personalization, this home is a blank canvas awaiting your distinctive touch. Ample space in the backyard as an added perk. Seize this rare opportunity to own this captivating home in a highly sought-after location. Don't miss out on making this dream home yours in this amazing neighborhood.
$295,000
179-09-603-001 Henderson, NV 80015
- Type:
- Land
- Sq.Ft.:
- n/a
- Status:
- Active
- Beds:
- n/a
- Lot size:
- 0.74 Acres
- Baths:
- MLS#:
- 2578285
ADDITIONAL INFORMATION
$389,900
17336 E Rice F Cir Aurora, CO 80015
- Type:
- Other
- Sq.Ft.:
- 1,500
- Status:
- Active
- Beds:
- 3
- Lot size:
- 0.02 Acres
- Year built:
- 1983
- Baths:
- 2.00
- MLS#:
- 1726938
- Subdivision:
- Discovery at Quincy Lake
ADDITIONAL INFORMATION
Amazing opportunity to own a gorgeous ranch style condo in Aurora's Quincy Lake neighborhood. Located within the coveted Cherry Creek School District, this fantastic end unit sides to nobody for extra privacy, and has literally everything updated throughout in neutral & modern finishes! Highlights include vaulted ceilings, higher-end laminate flooring throughout the main living areas & an updated kitchen w/new espresso cabinets, SS appliances & deck access - perfect for enjoying your morning coffee in the Colorado sunshine. Two bedrooms share an updated full bath and a beautifully finished walk-out basement offers additional living space with a sunny family room with Brand New Carpet, large Non- Conforming Bedroom, laundry and Updated 3/4 Bathroom. Enjoy summer BBQs on the upper deck or covered patio in the private backyard that sides to no immediate neighbors! Great community with a community pool & HOA-covered exterior, Exterior will be paint in the next few weeks, new siding, and caulking already complete. Close to parks, trails, schools, Quincy Reservoir, major routes, tons of open spaces, shopping & dining!
- Type:
- Single Family
- Sq.Ft.:
- 1,797
- Status:
- Active
- Beds:
- 3
- Lot size:
- 0.15 Acres
- Year built:
- 1984
- Baths:
- 2.00
- MLS#:
- 8167451
- Subdivision:
- Woodgate
ADDITIONAL INFORMATION
Spacious home in Cherry Creek school district! The unique layout is so inviting with places to gather but also have separate space. On the main level, you find an open living room space with cozy fireplace and large eat-in kitchen. Up a short flight of stairs are the generous master suite with ensuite bath and a darling loft with wet bar - perfect for a family room or office. On the garden level are the sunny secondary bedrooms as well as a full bath. Bonus unfinished basement space to make your man (or woman!) cave, or for extra storage. The fenced backyard features a patio space for relaxing and a handy storage shed. The neighborhood is established and walking friendly near Cherry Creek State Park and Reservoir, shopping, dining, and major roadways. This one has it all!
- Type:
- Condo
- Sq.Ft.:
- 1,500
- Status:
- Active
- Beds:
- 3
- Lot size:
- 0.02 Acres
- Year built:
- 1983
- Baths:
- 2.00
- MLS#:
- 1726938
- Subdivision:
- Discovery At Quincy Lake
ADDITIONAL INFORMATION
Amazing opportunity to own a gorgeous ranch style condo in Aurora's Quincy Lake neighborhood. Located within the coveted Cherry Creek School District, this fantastic end unit sides to nobody for extra privacy, and has literally everything updated throughout in neutral & modern finishes! Highlights include vaulted ceilings, higher-end laminate flooring throughout the main living areas & an updated kitchen w/new espresso cabinets, SS appliances & deck access - perfect for enjoying your morning coffee in the Colorado sunshine. Two bedrooms share an updated full bath and a beautifully finished walk-out basement offers additional living space with a sunny family room with Brand New Carpet, large Non- Conforming Bedroom, laundry and Updated 3/4 Bathroom. Enjoy summer BBQs on the upper deck or covered patio in the private backyard that sides to no immediate neighbors! Great community with a community pool & HOA-covered exterior, Exterior will be paint in the next few weeks, new siding, and caulking already complete. Close to parks, trails, schools, Quincy Reservoir, major routes, tons of open spaces, shopping & dining!
- Type:
- Single Family
- Sq.Ft.:
- 2,145
- Status:
- Active
- Beds:
- 4
- Lot size:
- 0.16 Acres
- Year built:
- 1979
- Baths:
- 3.00
- MLS#:
- 9344298
- Subdivision:
- Smoky Hill 400
ADDITIONAL INFORMATION
Open 4 level the backs to huge park. Several updates have been completed on this home including newer furnace , windows and roof! Large rooms, wood fireplace remodeled bathroom, great home and ready to enjoy. Cherry Creek schools, community pool, parks and walking trails. Grocery stores and restaurants just a quick drive. Nice community with parks and walking/ bike trails. Private backyard and large patio overlook the private park.
- Type:
- Single Family
- Sq.Ft.:
- 3,491
- Status:
- Active
- Beds:
- 5
- Lot size:
- 0.16 Acres
- Year built:
- 2001
- Baths:
- 4.00
- MLS#:
- 8852233
- Subdivision:
- Willow Trace
ADDITIONAL INFORMATION
The hidden four leaf clover of Ireland Street is certainly number 4764! The luck of the Irish will be upon you with this spectacular executive home! 4764's exterior boasts extensive treatments and features many upgrades. As spring approaches, 4764 is as beautiful as the Emerald Isle with yard updates not found at a builder grade home! A comfortable front porch greets friends and family with an exterior of mature landscape and fresh paint. 4764's outside is highlighted with rock and concrete borders allowing for minimal yardwork and watering. The backyard is cozy and inviting with a custom weather resistant deck leading to an included hot tub. Once inside this Aurora castle, so many features exist that it is hard to list them all! The main floor boasts a recent remodel of stylish laminate flooring which shares the space with many smart wired switches, recessed and vintage lighting. The tasteful living room attaches to the formal dining space that easily serves as flex space. Any chef will be at home and delighted in the gourmet kitchen that is well equipped to serve all the knights of the domain! The family room is warm and pleasant with a fireplace to gather all the kingdom! The upper floor hallmark of 4764 is a cavernous primary suite built for respite near a cozy flame for the residing royalty. At the end of a long day surveying the estate, the basement bar absolutely allows a fun space for a little grog while taking in a movie! Alas, we shouldn't forget the true pot of gold at the end of the rainbow; this is unincorporated Arapahoe County where taxes are the lowest in the realm! *Blarney Stone not included!
- Type:
- Condo
- Sq.Ft.:
- 1,032
- Status:
- Active
- Beds:
- 2
- Year built:
- 1980
- Baths:
- 2.00
- MLS#:
- 6123407
- Subdivision:
- Appletree East Condos
ADDITIONAL INFORMATION
* New reduced price***Fantastic condominium! The spaciousness 1032 Sq Feet (compare with other listings in the area) ground-level convenience, and desirable location near downtown, DIA. Various amenities make it highly appealing. The two bedrooms and two bathrooms, especially with a Jack and Jill setup, offer practicality and comfort. Spacious balcony, All kitchen appliances included/ Laundry area inside unit washer and dryer included. Room for formal dining room and living room with fireplace. Plenty of storage through out. Master bedroom with Walk In closet. Within Cherry Creek schools. Overall a wonderful place to live with its combination of convenience and features. Lots of options for parking. Calling all first time home buyers or investors looking at adding to their rental portafolio. Have your agent call us and inquire about reduced interest rate. If no agent call us directly.
- Type:
- Townhouse
- Sq.Ft.:
- 1,874
- Status:
- Active
- Beds:
- 3
- Lot size:
- 0.03 Acres
- Year built:
- 2019
- Baths:
- 3.00
- MLS#:
- 7793540
- Subdivision:
- Sunset Terrace
ADDITIONAL INFORMATION
Let the Outside In! With mountain views and fresh air living, this townhouse encompasses Colorado living at its finest! Upon entering you are immediately greeted with a fun and fresh vibe of modern touches and timeless finishes. The main level provides a spacious open floor plan that extends to the patio when the all-glass window garage style patio door is open creating the perfect indoor/outdoor living feel. The great room provides a place to gather or relax and unwind. Beautiful floor to ceiling glass tile surrounds the tranquil electric fireplace. A large granite island, pantry, double oven, gas range and stainless-steel appliances make this gourmet kitchen a great place to cook and entertain. As you venture upstairs, you will find the large primary suite with dual vanities, an oversized shower and walk-in closet. The second level is completed with 2 more bedrooms boasting gorgeous mountain views, a full bath and laundry room. This home comes equipped with multiple large closets and an ample crawl space for all your storage needs. Every detail has been thoughtfully planned from the picturesque mountain views flooding in from the large kitchen window to the outdoor living area off of the great room. This home is unmatched in style and function. Situated in the award winning Cherry Creek School District with quick access to shopping, restaurants, breweries, reservoirs and highways, the location is ideal for any lifestyle.
$875,000
19602 E Ida Circle Aurora, CO 80015
- Type:
- Single Family
- Sq.Ft.:
- 5,470
- Status:
- Active
- Beds:
- 5
- Lot size:
- 0.25 Acres
- Year built:
- 1999
- Baths:
- 5.00
- MLS#:
- 6948239
- Subdivision:
- Tuscany
ADDITIONAL INFORMATION
This stunning corner lot home is located in the highly sought after Tuscany neighborhood, offering luxurious living at its finest! Boasting 5 bedrooms, 5 bathrooms, and a 3-car attached garage, this home is sure to impress. The vaulted ceilings and hardwood floors add an elegant touch, while the finished basement provides additional living space. Step through the front French doors into the grand foyer, which leads to the spacious living room with vaulted ceilings and a dramatic staircase. The professionally landscaped yard and large patio offer the perfect spot for relaxing or entertaining. Inside, you'll find a formal living room, family room, and dining room, all ideal for hosting unforgettable gatherings. The kitchen is a place to cook meals while entertaining as it features an island, cooktop stove, wood detailed cabinetry, black appliances, and an in-kitchen eating space. The open design allows for seamless entertaining, with the kitchen overlooking the cozy family room with a gas fireplace. The main floor also includes a full bathroom and a dedicated office/study, providing both functionality and style. Don't miss out on the opportunity to own this spectacular home in the heart of Tuscany. Schedule a visit today to experience all that this property has to offer.
- Type:
- Condo
- Sq.Ft.:
- 1,032
- Status:
- Active
- Beds:
- 2
- Year built:
- 1980
- Baths:
- 2.00
- MLS#:
- 4453550
- Subdivision:
- Apple Tree East
ADDITIONAL INFORMATION
Fantastic starter home that is move in ready! Brand new stainless steel appliance package, newer furnace/AC, new paint throughout, and many other upgrades make this a great choice for a first time buyer, or investor. Top floor unit with a private balcony and views. Plenty of built in storage, ample closet space, and a separate laundry room provides exceptional functionality at a superb price point. This one won’t last long so schedule a showing today!
- Type:
- Other
- Sq.Ft.:
- 1,032
- Status:
- Active
- Beds:
- 2
- Year built:
- 1980
- Baths:
- 2.00
- MLS#:
- 4453550
- Subdivision:
- Apple Tree East
ADDITIONAL INFORMATION
Fantastic starter home that is move in ready! Brand new stainless steel appliance package, newer furnace/AC, new paint throughout, and many other upgrades make this a great choice for a first time buyer, or investor. Top floor unit with a private balcony and views. Plenty of built in storage, ample closet space, and a separate laundry room provides exceptional functionality at a superb price point. This one won't last long so schedule a showing today!
- Type:
- Single Family
- Sq.Ft.:
- 2,265
- Status:
- Active
- Beds:
- 4
- Lot size:
- 0.17 Acres
- Year built:
- 1994
- Baths:
- 3.00
- MLS#:
- 8883793
- Subdivision:
- Park View Terrance
ADDITIONAL INFORMATION
Master bath and kitchen recently updated. Kitchen has custom cherry wood cabinets with Quartz counter top, cherry wood island with butch block top. stainless steel appliances with a double oven. 5 piece master bath with heated floors, custom walk in closet. Bay window and vaulted ceiling in master as well. Spiral staircase connects the 1st and 2nd floor. Basement is pre-framed for extra living space, bedroom and bath. Backyard has a huge composite deck, built in gas grill and nice playset in a beautifully shaded yard.
- Type:
- Single Family
- Sq.Ft.:
- 3,314
- Status:
- Active
- Beds:
- 3
- Lot size:
- 0.17 Acres
- Year built:
- 2001
- Baths:
- 3.00
- MLS#:
- 1967360
- Subdivision:
- Cherry Creek Overlook
ADDITIONAL INFORMATION
Location, Location, Location ! An amazing & rare opportunity to live Cherry Creek Overlook neighborhood. Ranch home with spectacular mountain views Four Seasons view and cherry creek state park on your large deck, located at the overlook gated community. Ideal location at the Creek Creek Overlook for Walking, Hiking, Biking trails to Cherry Creek State Park. Vaulted ceilings, Main floor master with 5 pieces master suite, Surrounding stereo system, custom home. Brazilian walnut cherry wood floor throughout. Open, upscale kitchen with granite counter top & Cherry Cabinet, formal dining room with molding finish. Finished with built-in cabinets and shelves as a home office. 2nd master bed in the basement. Garden Level basement, marvel finished basement floor with high ceilings. HOA covers yard maintenance, snow removal, trash. Just minutes to the I-225, DTC and Park meadow shopping center. Cherry Creek High school district.
- Type:
- Single Family
- Sq.Ft.:
- 1,816
- Status:
- Active
- Beds:
- 3
- Lot size:
- 0.11 Acres
- Year built:
- 1991
- Baths:
- 3.00
- MLS#:
- 3200637
- Subdivision:
- Prides Crossing
ADDITIONAL INFORMATION
*REFER TO LISTING AGENT FOR SCHEDULING, NO EXCEPTIONS* . Investment property. Current rent $ 2595.00 lease expires Month to month
- Type:
- Single Family
- Sq.Ft.:
- 1,804
- Status:
- Active
- Beds:
- 5
- Lot size:
- 0.17 Acres
- Year built:
- 1977
- Baths:
- 2.00
- MLS#:
- 8625736
- Subdivision:
- Pheasant Run
ADDITIONAL INFORMATION
SHOWINGS BY APPOINTMENTS ONLY 24 hours advance notice minimum: The sale and the possession is subject to the existing lease: Current rent 3050 lease expires 02/28/2025 Investment property, a rental, no SPD.
- Type:
- Single Family
- Sq.Ft.:
- 2,386
- Status:
- Active
- Beds:
- 3
- Lot size:
- 0.19 Acres
- Year built:
- 2019
- Baths:
- 2.00
- MLS#:
- 9042027
- Subdivision:
- Copperleaf
ADDITIONAL INFORMATION
SHOWINGS BY APPOINTMENTS ONLY 24 hours advance notice minimum: The sale and the possession is subject to the existing lease: Current rent $ 4050 lease expires 03/31/2025 Investment property, a rental, no SPD.
Andrea Conner, Colorado License # ER.100067447, Xome Inc., License #EC100044283, [email protected], 844-400-9663, 750 State Highway 121 Bypass, Suite 100, Lewisville, TX 75067

The content relating to real estate for sale in this Web site comes in part from the Internet Data eXchange (“IDX”) program of METROLIST, INC., DBA RECOLORADO® Real estate listings held by brokers other than this broker are marked with the IDX Logo. This information is being provided for the consumers’ personal, non-commercial use and may not be used for any other purpose. All information subject to change and should be independently verified. © 2024 METROLIST, INC., DBA RECOLORADO® – All Rights Reserved Click Here to view Full REcolorado Disclaimer

The data relating to real estate for sale on this web site comes in part from the INTERNET DATA EXCHANGE Program of the Greater Las Vegas Association of REALTORS® MLS. Real estate listings held by brokerage firms other than this site owner are marked with the IDX logo. GLVAR deems information reliable but not guaranteed. Information provided for consumers' personal, non-commercial use and may not be used for any purpose other than to identify prospective properties consumers may be interested in purchasing. Copyright 2024, by the Greater Las Vegas Association of REALTORS MLS. All rights reserved.
| Listing information is provided exclusively for consumers' personal, non-commercial use and may not be used for any purpose other than to identify prospective properties consumers may be interested in purchasing. Information source: Information and Real Estate Services, LLC. Provided for limited non-commercial use only under IRES Rules. © Copyright IRES |
Aurora Real Estate
The median home value in Aurora, CO is $453,500. This is higher than the county median home value of $361,000. The national median home value is $219,700. The average price of homes sold in Aurora, CO is $453,500. Approximately 79.94% of Aurora homes are owned, compared to 17.73% rented, while 2.33% are vacant. Aurora real estate listings include condos, townhomes, and single family homes for sale. Commercial properties are also available. If you see a property you’re interested in, contact a Aurora real estate agent to arrange a tour today!
Aurora, Colorado 80015 has a population of 108,448. Aurora 80015 is more family-centric than the surrounding county with 35.63% of the households containing married families with children. The county average for households married with children is 35.13%.
The median household income in Aurora, Colorado 80015 is $100,770. The median household income for the surrounding county is $69,553 compared to the national median of $57,652. The median age of people living in Aurora 80015 is 41.4 years.
Aurora Weather
The average high temperature in July is 86.4 degrees, with an average low temperature in January of 18.9 degrees. The average rainfall is approximately 18 inches per year, with 59.9 inches of snow per year.
