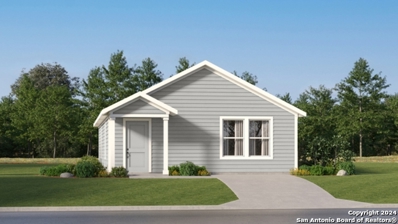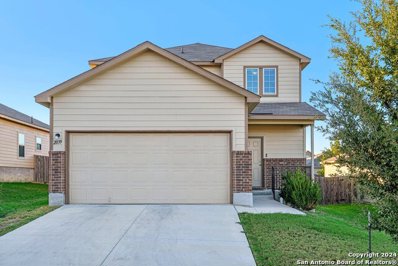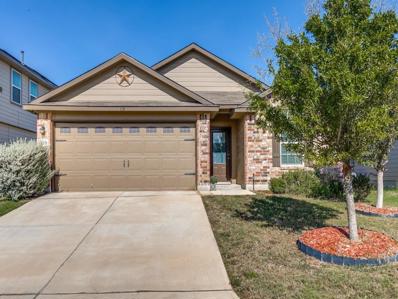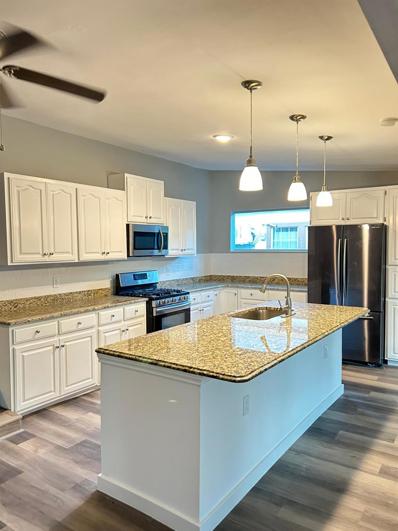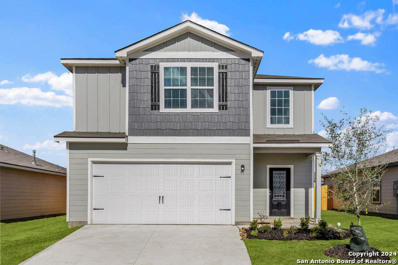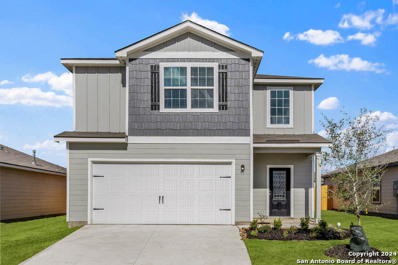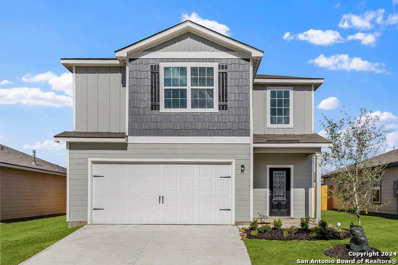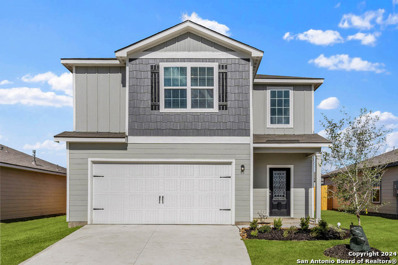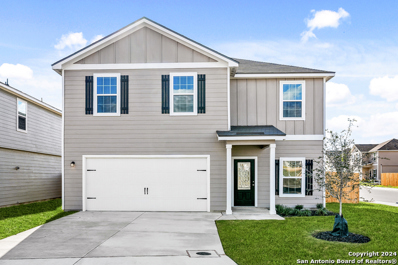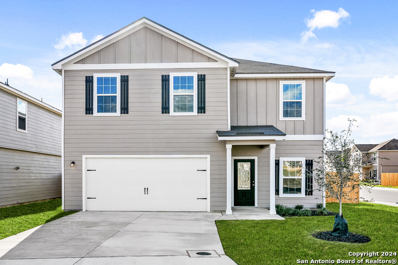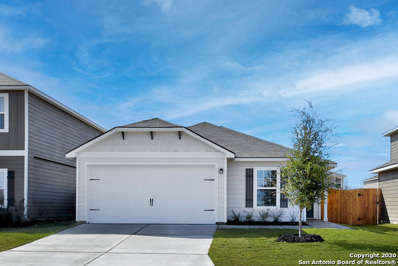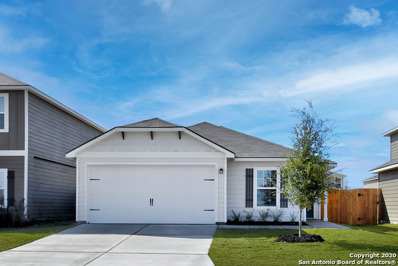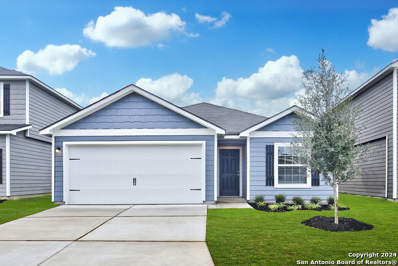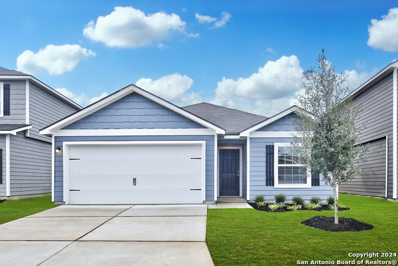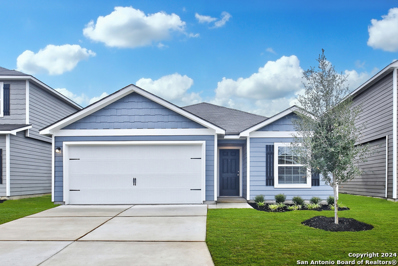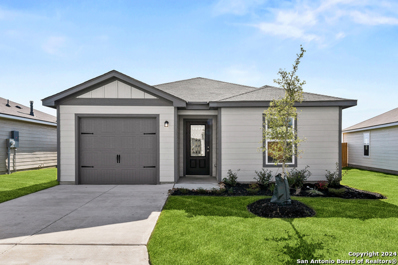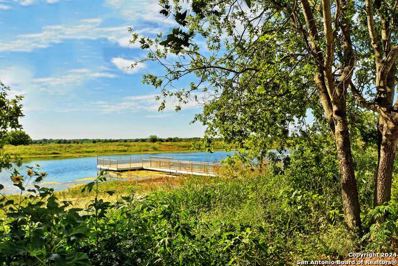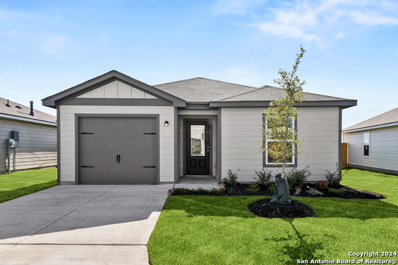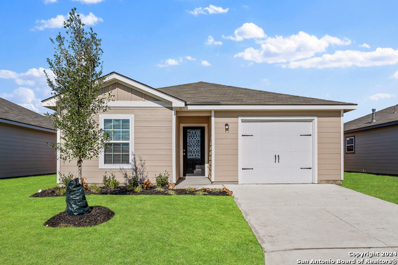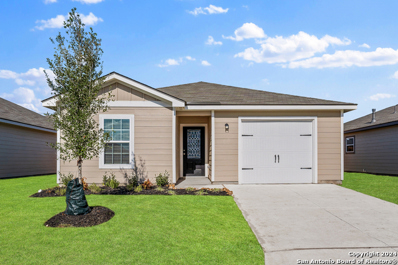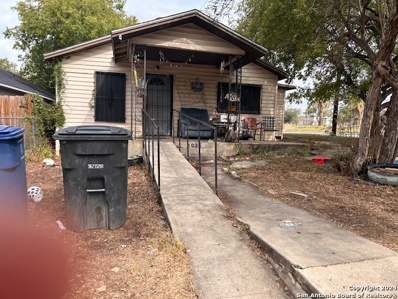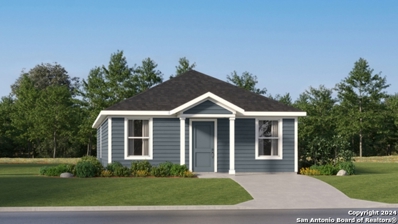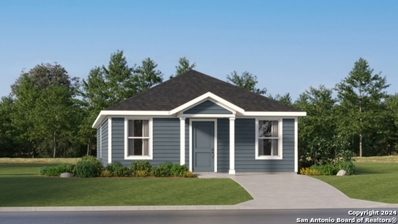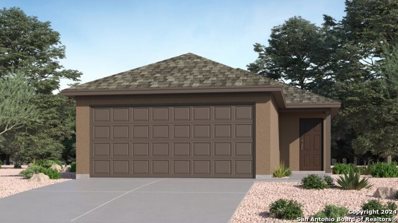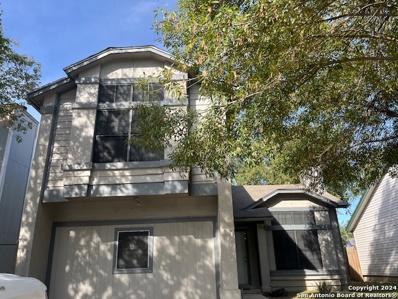San Antonio TX Homes for Rent
- Type:
- Single Family
- Sq.Ft.:
- 1,200
- Status:
- Active
- Beds:
- 3
- Lot size:
- 0.11 Acres
- Year built:
- 2024
- Baths:
- 2.00
- MLS#:
- 1824262
- Subdivision:
- Sapphire Grove
ADDITIONAL INFORMATION
The Chappell - This single-level home opens into a shared living space between the kitchen, dining area and family room for easy entertaining. An owner's suite enjoys a private location in a rear corner of the home, complemented by an en-suite bathroom and walk-in closet. There are two secondary bedrooms at the front of the home. Estimated COE Jan 2025. Prices and features may vary and are subject to change. Photos are for illustrative purposes only.
- Type:
- Single Family
- Sq.Ft.:
- 1,711
- Status:
- Active
- Beds:
- 4
- Lot size:
- 0.13 Acres
- Year built:
- 2020
- Baths:
- 3.00
- MLS#:
- 1823734
- Subdivision:
- TEXAS RESEARCH PARK
ADDITIONAL INFORMATION
**Spacious 4-Bedroom Haven in Texas Research Park - No City Taxes & Assumable Loan!** Discover the perfect blend of style, comfort, and value in this **beautiful 2-story, 4-bedroom, 2.5-bath home** located in the sought-after Texas Research Park community off Highway 211. With **no city taxes** and an **assumable loan**, this property offers a unique opportunity to save big while enjoying an exceptional lifestyle! The **main floor features a luxurious master suite** with a private en-suite bath, creating a tranquil escape. The open-concept layout seamlessly connects the living room, dining area, and kitchen, ideal for hosting gatherings. Step outside to your **covered patio**, where you can unwind and enjoy peaceful evenings in your private backyard. The **second floor boasts three spacious bedrooms**, a full bathroom, and a **large game room**, perfect for family fun, a home office, or extra living space. Conveniently located near **JBSA Lackland, SeaWorld, Highway 90, and Loop 1604**, this home provides quick access to major employers, entertainment, and shopping, making it the perfect location for any lifestyle. With the added benefit of an **assumable loan**, this property is not just a home-it's a smart investment. Schedule your tour today and experience everything this incredible property has to offer!
- Type:
- Single Family
- Sq.Ft.:
- 1,653
- Status:
- Active
- Beds:
- 3
- Lot size:
- 0.14 Acres
- Year built:
- 2020
- Baths:
- 2.00
- MLS#:
- 7624024
- Subdivision:
- Langdon
ADDITIONAL INFORMATION
Located on the north side of San Antonio. 1.84 TAX RATE! Beautiful 1 story home with 3 Bedrooms, 2 Baths, and an attached 2 car garage. You will love the space in this home with lots of flexibility for your family. Coming through the front door, you feel the openness and great space from the Formal Dining Room/Flex Space to the spacious Family Room with Breakfast Area. You can find the spacious Primary Bedroom with Ensuite Bath with 3 secondary bedrooms and a full secondary bath. Fenced backyard. You will love the resort style amenity center with pool, playground and clubhouse. You can enjoy golfing at TPC San Antonio along with shopping and entertainment near the Villages of Stone Oak Mall and restaurants. Close to Guadalupe River State Park, Natural Bridge Caverns, Bracken-Hill Country Nature Preserve, Cibolo Bluffs Nature Preserve, and more! Easy access to TX 281 and FM 1604. Judson ISD.
$244,000
318 Big Foot San Antonio, TX 78204
- Type:
- Single Family
- Sq.Ft.:
- 2,200
- Status:
- Active
- Beds:
- 3
- Lot size:
- 0.27 Acres
- Year built:
- 1955
- Baths:
- 2.00
- MLS#:
- 5125187
- Subdivision:
- Division E Of Ih35
ADDITIONAL INFORMATION
Welcome to this beautiful renovated ones-story home has undergone an *EXTREME MAKEOVER*. Stunning Transformation! with meticulous attention to detail. Experience the luxury of new laminate flooring throughout, pristine drywalls, and fresh paint both inside and out. The kitchen has been thoughtfully refreshed, creating a modern culinary haven. Step into the renovated bathrooms featuring custom shower surrounds, new light fixtures, faucets, and more. Enjoy a fantastic floor plan that seamlessly connects the kitchen to the dining room, fostering a welcoming and open atmosphere. Outside, discover a landscaped yard. This residence offers not only a visually stunning interior but also an inviting exterior space for relaxation and entertaining. The home radiates elegance and contemporary comfort! much has been replaced! This home is very spacious with great open spaces. It also offers a massive backyard; perfect for those who like to do gardening, add a pool or build a guest house. Perfect for those with a vision and desire to create their dream home! Located just 9 minutes away from downtown, 13 minutes to Kelly Field, 11 minutes from Pearl, and 7 minutes away from the riverwalk and Burbank. Close access to highway 90 and I-35.
- Type:
- Single Family
- Sq.Ft.:
- 2,470
- Status:
- Active
- Beds:
- 5
- Lot size:
- 0.2 Acres
- Year built:
- 2024
- Baths:
- 4.00
- MLS#:
- 1824900
- Subdivision:
- LUCKEY RANCH
ADDITIONAL INFORMATION
The Torres plan is a brand-new two-story home within Luckey Ranch! This floor plan boasts five bedrooms, three-and-a-half bathrooms, a large master suite, and an upstairs game room. A spacious open-concept layout creates the perfect setup for entertaining family and friends. Paired with a host of designer upgrades, the Torres is what dreams are made of!
- Type:
- Single Family
- Sq.Ft.:
- 2,470
- Status:
- Active
- Beds:
- 5
- Lot size:
- 0.2 Acres
- Year built:
- 2024
- Baths:
- 4.00
- MLS#:
- 1824899
- Subdivision:
- LUCKEY RANCH
ADDITIONAL INFORMATION
The Torres plan is a brand-new two-story home within Luckey Ranch! This floor plan boasts five bedrooms, three-and-a-half bathrooms, a large master suite, and an upstairs game room. A spacious open-concept layout creates the perfect setup for entertaining family and friends. Paired with a host of designer upgrades, the Torres is what dreams are made of!
- Type:
- Single Family
- Sq.Ft.:
- 2,470
- Status:
- Active
- Beds:
- 5
- Lot size:
- 0.2 Acres
- Year built:
- 2024
- Baths:
- 4.00
- MLS#:
- 1824897
- Subdivision:
- LUCKEY RANCH
ADDITIONAL INFORMATION
The Torres plan is a brand-new two-story home within Luckey Ranch! This floor plan boasts five bedrooms, three-and-a-half bathrooms, a large master suite, and an upstairs game room. A spacious open-concept layout creates the perfect setup for entertaining family and friends. Paired with a host of designer upgrades, the Torres is what dreams are made of!
- Type:
- Single Family
- Sq.Ft.:
- 2,470
- Status:
- Active
- Beds:
- 5
- Lot size:
- 0.2 Acres
- Year built:
- 2024
- Baths:
- 4.00
- MLS#:
- 1824896
- Subdivision:
- LUCKEY RANCH
ADDITIONAL INFORMATION
The Torres plan is a brand-new two-story home within Luckey Ranch! This floor plan boasts five bedrooms, three-and-a-half bathrooms, a large master suite, and an upstairs game room. A spacious open-concept layout creates the perfect setup for entertaining family and friends. Paired with a host of designer upgrades, the Torres is what dreams are made of!
- Type:
- Single Family
- Sq.Ft.:
- 2,205
- Status:
- Active
- Beds:
- 4
- Lot size:
- 0.11 Acres
- Year built:
- 2024
- Baths:
- 3.00
- MLS#:
- 1824894
- Subdivision:
- LUCKEY RANCH
ADDITIONAL INFORMATION
The gorgeous Rio plan is now available at Luckey Ranch! This gorgeous home has 4 bedrooms, 2.5 bathrooms and a spacious, open layout. Enjoy a chef-ready kitchen with energy-efficient appliances and granite countertops all included as well as a luxurious upstairs master suite with a private bath and walk-in closet. In addition, this home comes with a fenced backyard and landscaped front yard. Schedule a tour of the Rio today!
- Type:
- Single Family
- Sq.Ft.:
- 2,205
- Status:
- Active
- Beds:
- 4
- Lot size:
- 0.11 Acres
- Year built:
- 2024
- Baths:
- 3.00
- MLS#:
- 1824892
- Subdivision:
- LUCKEY RANCH
ADDITIONAL INFORMATION
The gorgeous Rio plan is now available at Luckey Ranch! This gorgeous home has 4 bedrooms, 2.5 bathrooms and a spacious, open layout. Enjoy a chef-ready kitchen with energy-efficient appliances and granite countertops all included as well as a luxurious upstairs master suite with a private bath and walk-in closet. In addition, this home comes with a fenced backyard and landscaped front yard. Schedule a tour of the Rio today!
- Type:
- Single Family
- Sq.Ft.:
- 1,794
- Status:
- Active
- Beds:
- 4
- Lot size:
- 0.16 Acres
- Year built:
- 2024
- Baths:
- 2.00
- MLS#:
- 1824891
- Subdivision:
- LUCKEY RANCH
ADDITIONAL INFORMATION
The Medina plan is a new single-story home at Luckey Rach. This home comes with 4 bedrooms, 2 baths, an open layout and an attached 2-car garage. In addition, this boasts incredible included upgrades such as energy-efficient kitchen appliances, gorgeous countertops, designer wood cabinets, and a private master suite with large walk-in closet. Schedule your tour of the beautiful Medina plan at Luckey Ranch today!
- Type:
- Single Family
- Sq.Ft.:
- 1,794
- Status:
- Active
- Beds:
- 4
- Lot size:
- 0.16 Acres
- Year built:
- 2023
- Baths:
- 2.00
- MLS#:
- 1824890
- Subdivision:
- LUCKEY RANCH
ADDITIONAL INFORMATION
The Medina plan is a new single-story home at Luckey Rach. This home comes with 4 bedrooms, 2 baths, an open layout and an attached 2-car garage. In addition, this boasts incredible included upgrades such as energy-efficient kitchen appliances, gorgeous countertops, designer wood cabinets, and a private master suite with large walk-in closet. Schedule your tour of the beautiful Medina plan at Luckey Ranch today!
- Type:
- Single Family
- Sq.Ft.:
- 1,525
- Status:
- Active
- Beds:
- 3
- Lot size:
- 0.12 Acres
- Year built:
- 2024
- Baths:
- 2.00
- MLS#:
- 1824889
- Subdivision:
- LUCKEY RANCH
ADDITIONAL INFORMATION
The Frio is a new one-story home featuring an open floor plan with 3 bedrooms and 2 full baths complete with thousands of dollars in upgrades! Upgrades include energy-efficient kitchen appliances, granite countertops, designer wood cabinets and an attached two-car garage with a Wi-Fi-enabled door opener installed. The Frio plan showcases a private master suite complete with a walk-in closet and a large family room as well as a fully fenced backyard and front yard landscaping.
- Type:
- Single Family
- Sq.Ft.:
- 1,525
- Status:
- Active
- Beds:
- 3
- Lot size:
- 0.12 Acres
- Year built:
- 2024
- Baths:
- 2.00
- MLS#:
- 1824887
- Subdivision:
- LUCKEY RANCH
ADDITIONAL INFORMATION
The Frio is a new one-story home featuring an open floor plan with 3 bedrooms and 2 full baths complete with thousands of dollars in upgrades! Upgrades include energy-efficient kitchen appliances, granite countertops, designer wood cabinets and an attached two-car garage with a Wi-Fi-enabled door opener installed. The Frio plan showcases a private master suite complete with a walk-in closet and a large family room as well as a fully fenced backyard and front yard landscaping.
- Type:
- Single Family
- Sq.Ft.:
- 1,525
- Status:
- Active
- Beds:
- 3
- Lot size:
- 0.12 Acres
- Year built:
- 2024
- Baths:
- 2.00
- MLS#:
- 1824885
- Subdivision:
- LUCKEY RANCH
ADDITIONAL INFORMATION
The Frio is a new one-story home featuring an open floor plan with 3 bedrooms and 2 full baths complete with thousands of dollars in upgrades! Upgrades include energy-efficient kitchen appliances, granite countertops, designer wood cabinets and an attached two-car garage with a Wi-Fi-enabled door opener installed. The Frio plan showcases a private master suite complete with a walk-in closet and a large family room as well as a fully fenced backyard and front yard landscaping.
- Type:
- Single Family
- Sq.Ft.:
- 1,211
- Status:
- Active
- Beds:
- 3
- Lot size:
- 0.24 Acres
- Year built:
- 2024
- Baths:
- 2.00
- MLS#:
- 1824884
- Subdivision:
- LUCKEY RANCH
ADDITIONAL INFORMATION
The Beech floor plan is a thoughtfully designed single-story home with 3 bedrooms, 2 bathrooms and thousands of dollars in upgrades! Upgrades include energy-efficient appliances, designer wood cabinets and more. The Beech floor plan also showcases a large family room that opens up to a dining area and chef-ready kitchen which is perfect for entertaining guests. Additionally, you will find a private master retreat complete with a large walk-in closet, utility room and two additional bedrooms.
- Type:
- Single Family
- Sq.Ft.:
- 1,211
- Status:
- Active
- Beds:
- 3
- Lot size:
- 0.24 Acres
- Year built:
- 2024
- Baths:
- 2.00
- MLS#:
- 1824883
- Subdivision:
- LUCKEY RANCH
ADDITIONAL INFORMATION
The Beech floor plan is a thoughtfully designed single-story home with 3 bedrooms, 2 bathrooms and thousands of dollars in upgrades! Upgrades include energy-efficient appliances, designer wood cabinets and more. The Beech floor plan also showcases a large family room that opens up to a dining area and chef-ready kitchen which is perfect for entertaining guests. Additionally, you will find a private master retreat complete with a large walk-in closet, utility room and two additional bedrooms.
- Type:
- Single Family
- Sq.Ft.:
- 1,211
- Status:
- Active
- Beds:
- 3
- Lot size:
- 0.24 Acres
- Year built:
- 2023
- Baths:
- 2.00
- MLS#:
- 1824882
- Subdivision:
- LUCKEY RANCH
ADDITIONAL INFORMATION
The Beech floor plan is a thoughtfully designed single-story home with 3 bedrooms, 2 bathrooms and thousands of dollars in upgrades! Upgrades include energy-efficient appliances, designer wood cabinets and more. The Beech floor plan also showcases a large family room that opens up to a dining area and chef-ready kitchen which is perfect for entertaining guests. Additionally, you will find a private master retreat complete with a large walk-in closet, utility room and two additional bedrooms.
- Type:
- Single Family
- Sq.Ft.:
- 996
- Status:
- Active
- Beds:
- 2
- Lot size:
- 0.13 Acres
- Year built:
- 2024
- Baths:
- 2.00
- MLS#:
- 1824881
- Subdivision:
- LUCKEY RANCH
ADDITIONAL INFORMATION
The Ash floor plan is a new single-story home with two bedrooms, two bathrooms and boasts thousands of dollars in upgrades! Upgrades included are energy-efficient appliances, beautiful wood cabinets, and an attached one-car garage. In addition, Luckey Ranch offers a plethora of amenities including a fishing lake, a splash pad, sports fields, playgrounds, a recreation center and more!
- Type:
- Single Family
- Sq.Ft.:
- 996
- Status:
- Active
- Beds:
- 2
- Lot size:
- 0.13 Acres
- Year built:
- 2024
- Baths:
- 2.00
- MLS#:
- 1824880
- Subdivision:
- LUCKEY RANCH
ADDITIONAL INFORMATION
The Ash floor plan is a new single-story home with two bedrooms, two bathrooms and boasts thousands of dollars in upgrades! Upgrades included are energy-efficient appliances, beautiful wood cabinets, and an attached one-car garage. In addition, Luckey Ranch offers a plethora of amenities including a fishing lake, a splash pad, sports fields, playgrounds, a recreation center and more!
$175,000
1035 DAKOTA ST San Antonio, TX 78203
- Type:
- Single Family
- Sq.Ft.:
- 1,240
- Status:
- Active
- Beds:
- 3
- Lot size:
- 0.15 Acres
- Year built:
- 1947
- Baths:
- 2.00
- MLS#:
- 1824239
- Subdivision:
- COMMERCE TO MLK DENVER HTS SOU
ADDITIONAL INFORMATION
Great investment opportunity! This home is located on a corner lot, 3 miles from The Pearl Brewery, 2 miles from the Alamodome and 1 mile from St. Philips College. Location! Location! Location!
- Type:
- Single Family
- Sq.Ft.:
- 1,500
- Status:
- Active
- Beds:
- 4
- Lot size:
- 0.11 Acres
- Year built:
- 2024
- Baths:
- 2.00
- MLS#:
- 1824261
- Subdivision:
- Sapphire Grove
ADDITIONAL INFORMATION
The Timms - This convenient single-story plan opens to three secondary bedrooms framing the entryway. Down the hall, an open peninsula-style kitchen overlooks an inviting dining area and a spacious family room, ideal for seamless modern living. The owner's suite is ideally situated in the back corner to provide a serene retreat, featuring a bedroom, attached bathroom and a walk-in closet. Estimated COE Jan 2025. Prices and features may vary and are subject to change. Photos are for illustrative purposes.
- Type:
- Single Family
- Sq.Ft.:
- 1,500
- Status:
- Active
- Beds:
- 4
- Lot size:
- 0.11 Acres
- Year built:
- 2024
- Baths:
- 2.00
- MLS#:
- 1824260
- Subdivision:
- Sapphire Grove
ADDITIONAL INFORMATION
The Timms - This convenient single-story plan opens to three secondary bedrooms framing the entryway. Down the hall, an open peninsula-style kitchen overlooks an inviting dining area and a spacious family room, ideal for seamless modern living. The owner's suite is ideally situated in the back corner to provide a serene retreat, featuring a bedroom, attached bathroom and a walk-in closet. Estimated COE Jan 2025. Prices and features may vary and are subject to change. Photos are for illustrative purposes.
- Type:
- Single Family
- Sq.Ft.:
- 1,213
- Status:
- Active
- Beds:
- 3
- Lot size:
- 0.11 Acres
- Year built:
- 2024
- Baths:
- 2.00
- MLS#:
- 1824259
- Subdivision:
- Sapphire Grove
ADDITIONAL INFORMATION
The Brower - This new single-level home features a convenient open-concept layout that combines the kitchen with the living and dining areas. Three bedrooms are tucked away to the side of the home for enhanced privacy, including the spacious owner's suite, complete with a spa-inspired bathroom and walk-in closet. A two-bay garage completes the home. Estimated COE Jan 2025. Prices and features may vary and are subject to change. Photos are for illustrative purposes only.
- Type:
- Single Family
- Sq.Ft.:
- 1,645
- Status:
- Active
- Beds:
- 3
- Lot size:
- 0.12 Acres
- Year built:
- 1986
- Baths:
- 3.00
- MLS#:
- 1824258
- Subdivision:
- SUNRISE
ADDITIONAL INFORMATION
2 story home withl 3/2.5 and a convert garage to a 4 bedroom with its own window unit ,fireplace in the living room and a open floor plan, kitchen and dinning combo ,appliance included ,also ceramic tile in all the main floor with new carpet in the bedrooms. Large yard for the family gathering in this holidays season.

| Copyright © 2024, Houston Realtors Information Service, Inc. All information provided is deemed reliable but is not guaranteed and should be independently verified. IDX information is provided exclusively for consumers' personal, non-commercial use, that it may not be used for any purpose other than to identify prospective properties consumers may be interested in purchasing. |

Listings courtesy of Unlock MLS as distributed by MLS GRID. Based on information submitted to the MLS GRID as of {{last updated}}. All data is obtained from various sources and may not have been verified by broker or MLS GRID. Supplied Open House Information is subject to change without notice. All information should be independently reviewed and verified for accuracy. Properties may or may not be listed by the office/agent presenting the information. Properties displayed may be listed or sold by various participants in the MLS. Listings courtesy of ACTRIS MLS as distributed by MLS GRID, based on information submitted to the MLS GRID as of {{last updated}}.. All data is obtained from various sources and may not have been verified by broker or MLS GRID. Supplied Open House Information is subject to change without notice. All information should be independently reviewed and verified for accuracy. Properties may or may not be listed by the office/agent presenting the information. The Digital Millennium Copyright Act of 1998, 17 U.S.C. § 512 (the “DMCA”) provides recourse for copyright owners who believe that material appearing on the Internet infringes their rights under U.S. copyright law. If you believe in good faith that any content or material made available in connection with our website or services infringes your copyright, you (or your agent) may send us a notice requesting that the content or material be removed, or access to it blocked. Notices must be sent in writing by email to [email protected]. The DMCA requires that your notice of alleged copyright infringement include the following information: (1) description of the copyrighted work that is the subject of claimed infringement; (2) description of the alleged infringing content and information sufficient to permit us to locate the content; (3) contact information for you, including your address, telephone number and email address; (4) a statement by you that you have a good faith belief that the content in the manner complained of is not authorized by the copyright owner, or its agent, or by the operation of any law; (5) a statement by you, signed under penalty of perjury, that the inf
San Antonio Real Estate
The median home value in San Antonio, TX is $289,500. This is higher than the county median home value of $267,600. The national median home value is $338,100. The average price of homes sold in San Antonio, TX is $289,500. Approximately 47.86% of San Antonio homes are owned, compared to 43.64% rented, while 8.51% are vacant. San Antonio real estate listings include condos, townhomes, and single family homes for sale. Commercial properties are also available. If you see a property you’re interested in, contact a San Antonio real estate agent to arrange a tour today!
San Antonio, Texas has a population of 1,434,540. San Antonio is less family-centric than the surrounding county with 29.93% of the households containing married families with children. The county average for households married with children is 32.84%.
The median household income in San Antonio, Texas is $55,084. The median household income for the surrounding county is $62,169 compared to the national median of $69,021. The median age of people living in San Antonio is 33.9 years.
San Antonio Weather
The average high temperature in July is 94.2 degrees, with an average low temperature in January of 40.5 degrees. The average rainfall is approximately 32.8 inches per year, with 0.2 inches of snow per year.
