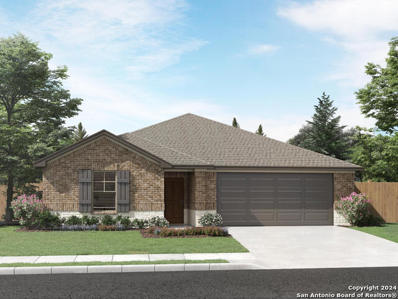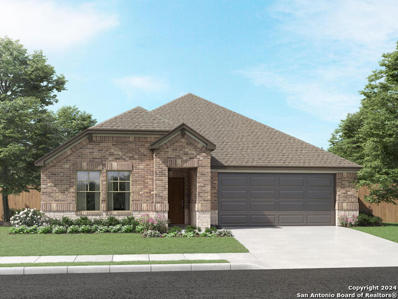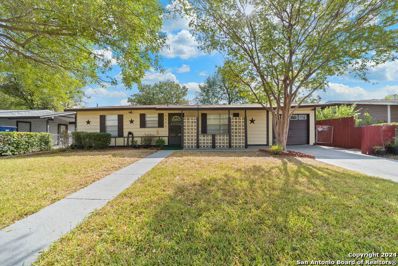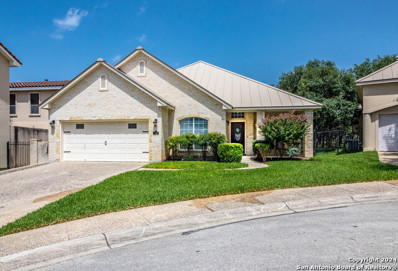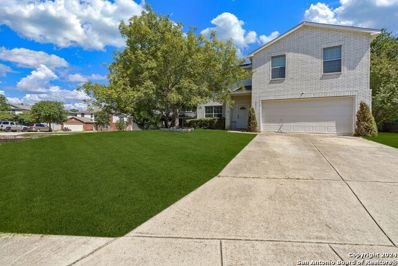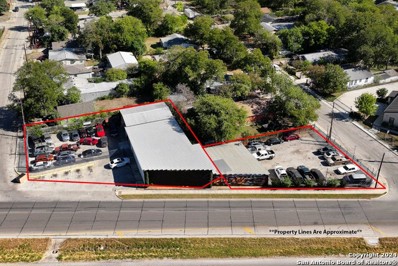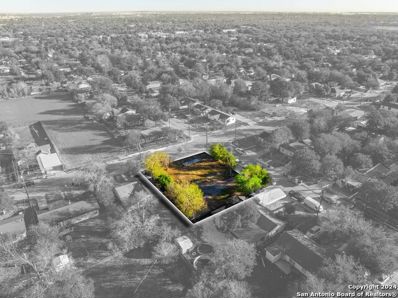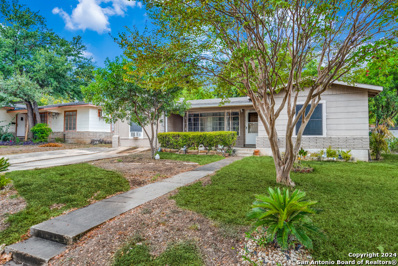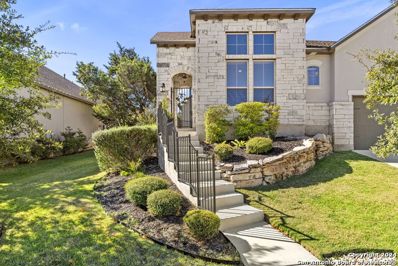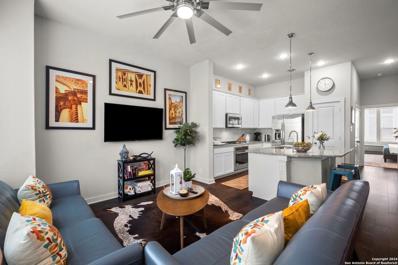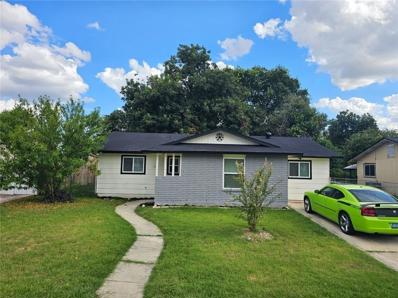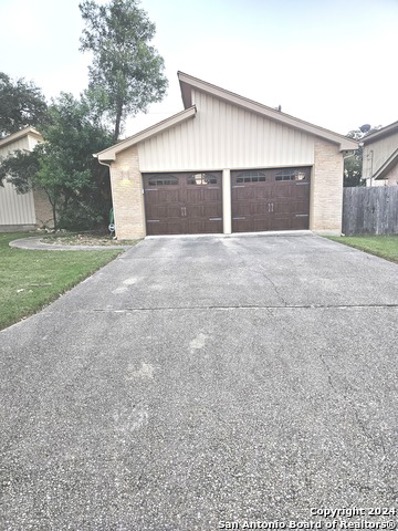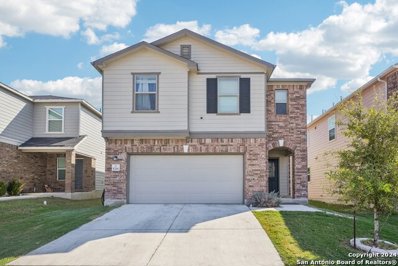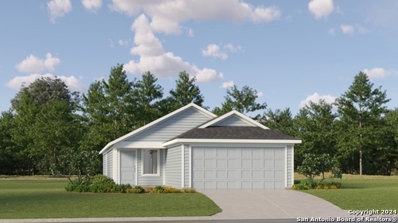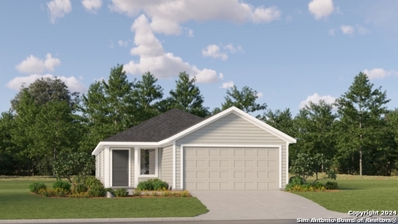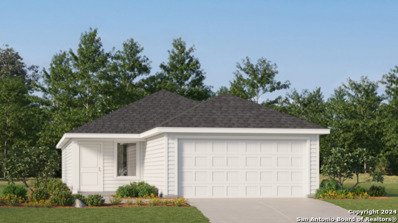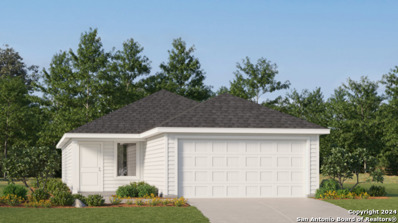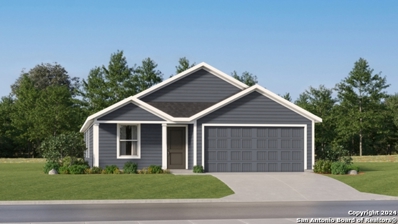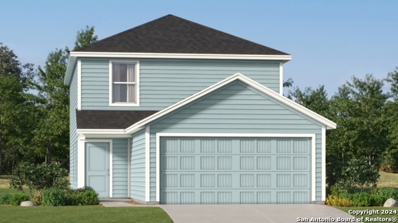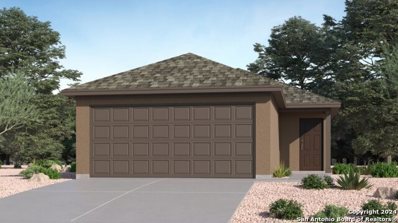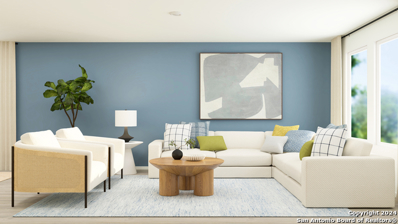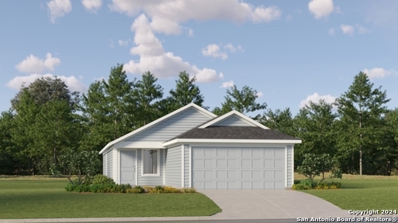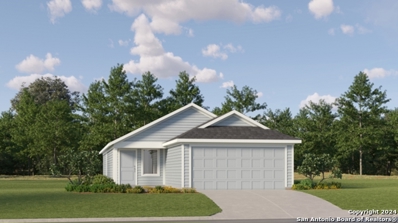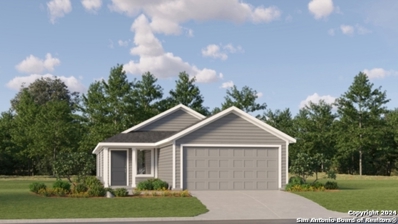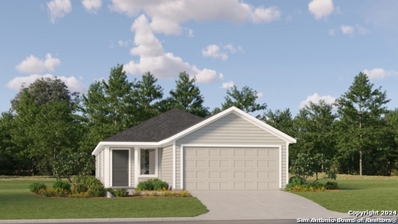San Antonio TX Homes for Rent
- Type:
- Single Family
- Sq.Ft.:
- 2,066
- Status:
- Active
- Beds:
- 3
- Lot size:
- 0.13 Acres
- Baths:
- 3.00
- MLS#:
- 1824044
- Subdivision:
- Autry Pond
ADDITIONAL INFORMATION
Brand new, energy-efficient home available by Feb 2025! Enjoy dinner outside on the Fitzhugh's covered back patio. Indoors, the open concept kitchen flows seamlessly into the living and dining rooms. The versatile flex space makes a great study or game room and storage helps put everything in its place. Starting in the $400s, and situated in the North East San Antonio metro area, this community offers elegant brick and stone elevations, with convenient access to major highways, shopping, dining and entertainment at the Northwoods Shopping Center and RIM Shopping Center just minutes away. Residents of this community will attend highly rated North East ISD schools. Each of our homes is built with innovative, energy-efficient features designed to help you enjoy more savings, better health, real comfort and peace of mind. Photos are of similar model but not that of exact house. Pictures, photographs, colors, features, and sizes are for illustration purposes only and will vary from the homes as built.
- Type:
- Single Family
- Sq.Ft.:
- 2,100
- Status:
- Active
- Beds:
- 4
- Lot size:
- 0.13 Acres
- Baths:
- 3.00
- MLS#:
- 1824040
- Subdivision:
- Autry Pond
ADDITIONAL INFORMATION
Brand new, energy-efficient home available by Feb 2025! Debate what to wear in the Preston's impressive walk-in closet located just off the private primary suite bath. Sizeable secondary bedrooms are ideal for kids or guests. The spacious living area flows seamlessly outdoors to the covered back patio. Starting in the $400s, and situated in the North East San Antonio metro area, this community offers elegant brick and stone elevations, with convenient access to major highways, shopping, dining and entertainment at the Northwoods Shopping Center and RIM Shopping Center just minutes away. Residents of this community will attend highly rated North East ISD schools. Each of our homes is built with innovative, energy-efficient features designed to help you enjoy more savings, better health, real comfort and peace of mind. Photos are of similar model but not that of exact house. Pictures, photographs, colors, features, and sizes are for illustration purposes only and will vary from the homes as built.
- Type:
- Single Family
- Sq.Ft.:
- 946
- Status:
- Active
- Beds:
- 2
- Lot size:
- 0.18 Acres
- Year built:
- 1962
- Baths:
- 1.00
- MLS#:
- 1824028
- Subdivision:
- LACKLAND TERRACE
ADDITIONAL INFORMATION
This charming property is the perfect starter home or an excellent addition to your investment portfolio! With 2 bedrooms and 1 bathroom, it offers just the right amount of space for cozy living, while also boasting great potential for growth. Thinking about a 3rd bedroom? This home was originally a 3 bedroom and the layout is flexible, making it easy to convert the existing space to suit your needs! The gorgeous backyard offers mature trees, a huge covered patio, storage shed and all the space you could need to play and entertain. Whether you're starting fresh or looking to make your next smart investment, this home is full of possibilities. Come see it for yourself and imagine the potential!
- Type:
- Single Family
- Sq.Ft.:
- 1,811
- Status:
- Active
- Beds:
- 3
- Lot size:
- 0.15 Acres
- Year built:
- 2004
- Baths:
- 2.00
- MLS#:
- 1824025
- Subdivision:
- ORSINGER LANE
ADDITIONAL INFORMATION
Welcome to your dream garden home nestled in the prestigious, gated community of Orsinger Lane! This lovely 1,811 sq ft residence offers the perfect blend of luxury and comfort, making it an ideal retreat for any homeowner. Situated on a tranquil cul-de-sac, this executive neighborhood boasts a serene ambiance & you will discover an inviting open floor plan, designed to maximize both space and natural light. One of the standout features of this home is the durable and stylish metal roof offering years of coverage!! Seller offering full coverage home warranty AND $5000 towards a buyers needs.
$285,000
2043 CREEK KNL San Antonio, TX 78253
- Type:
- Single Family
- Sq.Ft.:
- 2,295
- Status:
- Active
- Beds:
- 5
- Lot size:
- 0.25 Acres
- Year built:
- 2002
- Baths:
- 3.00
- MLS#:
- 1824023
- Subdivision:
- HEIGHTS OF WESTCREEK
ADDITIONAL INFORMATION
$2,248,000
5220 Interstate 35 S San Antonio, TX 78211
- Type:
- General Commercial
- Sq.Ft.:
- 4,195
- Status:
- Active
- Beds:
- n/a
- Year built:
- 2002
- Baths:
- MLS#:
- 1824132
ADDITIONAL INFORMATION
For Sale: Established Auto Electric Service Business This thriving owner-operated auto electric service business has been a staple in the community for 17 successful years. Conveniently located on the access road of IH 35, just minutes from downtown San Antonio, this high-traffic location ensures excellent visibility and accessibility for customers. The property features a well-maintained and recently updated building, office space, and equipment, ensuring a turnkey operation for the new owner. The sale includes not only the real estate but also a valuable book of business, offering a loyal customer base and a proven track record of success. Don't miss this exceptional opportunity to own a reputable and profitable business in one of the most dynamic areas of San Antonio!
- Type:
- Land
- Sq.Ft.:
- n/a
- Status:
- Active
- Beds:
- n/a
- Lot size:
- 0.26 Acres
- Baths:
- MLS#:
- 1824090
- Subdivision:
- PASADENA HEIGHTS
ADDITIONAL INFORMATION
This spacious .2568-acre corner residential lot offers a prime location for your dream home. With ample space and a desirable corner position, it provides endless possibilities for creative landscaping and outdoor living. Whether you're envisioning a custom build or simply seeking a quiet place to call home, this lot's generous size and ideal placement make it a fantastic opportunity. Don't miss out on this perfect spot for your future!
$184,995
239 LEMUR DR San Antonio, TX 78213
- Type:
- Single Family
- Sq.Ft.:
- 1,262
- Status:
- Active
- Beds:
- 3
- Lot size:
- 0.17 Acres
- Year built:
- 1952
- Baths:
- 1.00
- MLS#:
- 1824020
- Subdivision:
- DELLVIEW
ADDITIONAL INFORMATION
Charming Home in a Convenient Location! Welcome to 239 Lemur Dr, a delightful 3-bedroom, 1-bath home located near IH-10 and Highway 410, offering easy access to all that San Antonio has to offer. Nestled in a neighborhood with a community park and mature trees, this home is in the San Antonio ISD. Step inside to discover hardwood floors throughout the living and dining areas, creating a warm and inviting atmosphere. The separate kitchen boasts ample cabinet space, perfect for all your storage needs. Ceiling fans enhance energy efficiency, while a recently updated walk-in shower adds a modern touch. Relax and unwind on the charming covered porch, ideal for sipping your morning coffee or enjoying the evening breeze. The spacious front and backyard provide the perfect canvas for landscaping and outdoor entertaining. A storage shed in the backyard is included, offering even more space for your belongings. This home has been updated by the current owner and is ready for your personal touch. Don't miss the opportunity to make it your own-schedule your showing today! Key Features: *3 Bedrooms, 1 Full Bath *Hardwood Floors *Separate Kitchen with Ample Cabinet Space *Ceiling Fans Throughout *Covered Front Porch *Large Front and Backyard *Storage Shed Conveys *Convenient Location Near IH-10 and 410. Your dream home of home ownership awaits!
Open House:
Sunday, 12/8 7:00-9:00PM
- Type:
- Single Family
- Sq.Ft.:
- 2,389
- Status:
- Active
- Beds:
- 3
- Lot size:
- 0.18 Acres
- Year built:
- 2019
- Baths:
- 4.00
- MLS#:
- 1824016
- Subdivision:
- CIBOLO CANYONS/MONTEVERDE
ADDITIONAL INFORMATION
Welcome home to this beautiful energy efficient Imagine Home with a guest suite casita. Courtyard entry invites you inside. Elegant hard wood floors through out the home with so many windows allowing plenty of natural light. Living room with wooden beam accents and a fireplace, dining room perfect for holiday gatherings. Inside the kitchen you will be ready to entertain with a 6 burner stove/griddle and ovens. 42" cabinets with handles, Plenty of counter space, built in spice racks and microwave. Double door entry into the private study with wooden beams overlooking the back yard. Primary bedroom is spacious and perfect for oversized furniture away from the living area for great privacy. Upgraded tile flooring in the Primary bathroom with a double vanity and oversized soaking tub with a separate tiled shower. Large closet with a door connecting you to the laundry room for convenience. A secondary bedroom with its own private full bathroom are at the front of the home offering distance from the primary. A half bath down the hall. Separate casita perfect for guests or multi generation living is attached to the home offering a full bedroom with high ceilings, private bathroom with a walk in shower & closet. Outdoor patio is perfect for relaxation as it overlooks the greenbelt and TPC jogging trails. 3 car tandem garage with high ceilings. The foam insulation makes this homes utilities much lower than the average with tankless water heater. Great amenities and home sits away from the traffic and road noise for great privacy. Schedule your appt today!
- Type:
- Condo
- Sq.Ft.:
- 1,593
- Status:
- Active
- Beds:
- 3
- Lot size:
- 0.04 Acres
- Year built:
- 2018
- Baths:
- 4.00
- MLS#:
- 6108644
- Subdivision:
- S Durango/probandt
ADDITIONAL INFORMATION
Airbnb Income Potential in Southtown's Luxury Lone Star Neighborhood! Discover the opportunity for lucrative short-term rental income with this modern 3-story home, perfectly situated in one of San Antonio's most sought-after areas. With spectacular city views from the covered balcony, this home features a bedroom and full bathroom on each level, plus an attached 2-car garage. The second-floor main living space boasts a large island, granite countertops, a gas range, and subway tile backsplash. The primary suite includes a walk-in closet, glass shower, and double vanity, along with a convenient half bath. Located directly across from Blue Star Arts Complex and walking distance to the Riverwalk, Concepcion Park/Mission Reach, and vibrant local spots like art galleries, restaurants, and breweries. This HOA permits short-term rentals, and this property has already proven to be a successful Airbnb - ask for the reports! Furnishings, including the front yard statue, are negotiable.
$188,000
1930 Calais Dr San Antonio, TX 78224
- Type:
- Single Family
- Sq.Ft.:
- 1,200
- Status:
- Active
- Beds:
- 3
- Lot size:
- 0.2 Acres
- Year built:
- 1970
- Baths:
- 2.00
- MLS#:
- 6640861
- Subdivision:
- Palo Alto Area 1 (ss)
ADDITIONAL INFORMATION
Welcome to your ideal starter home, exquisitely remodeled and ready to charm you! This delightful residence boasts 3 bedrooms and 2 bathrooms, offering ample space for comfortable living. Central AC ensures year-round comfort, while the interior dazzles with modern touches, including granite countertops and chic barn doors. A bonus room connecting to the laundry makes for potential game room, office or extra bedroom. The home has a large back yard for endless activities. Don't miss this opportunity to make this fully updated gem your own slice of paradise. Contact us now to schedule your tour and embark on the journey to homeownership!
$415,000
2806 Quail Oak San Antonio, TX 78232
- Type:
- Single Family
- Sq.Ft.:
- 2,385
- Status:
- Active
- Beds:
- 3
- Lot size:
- 0.22 Acres
- Year built:
- 1979
- Baths:
- 2.00
- MLS#:
- 1824719
- Subdivision:
- Thousand Oaks
ADDITIONAL INFORMATION
** Move-In Ready Oasis Awaits You! ** Welcome to your dream home, where comfort meets style. This spacious, one-story gem boasts curb appeal that will make you the envy of the neighborhood. ** Key Features:** - **Inviting Entryway:** Step inside to discover an open and airy layout, highlighted by beautiful wood laminate flooring in the dining area, perfect for family gatherings and entertaining friends. ** Relax and Soothe in your Whirlpool Garden Tub. - **Chef's Delight Kitchen:** Cook up a storm in the island kitchen, with stunning granite countertops, a smooth surface cooktop, and a built-in oven. Enjoy casual meals in the cozy breakfast area, all illuminated by a delightful skylight that brings the outdoors in. - **Versatile Spaces:** Need an office, nursery, or an extra bedroom? The well-appointed study can easily adapt to your lifestyle! - **Sunroom Retreat:** Relax and unwind in the expansive 20x10 insulated sunroom, a perfect spot for morning coffee or evening sunsets. - **Outdoor Paradise:** Step outside to your private oasis featuring a flagstone patio slab, a soothing Jacuzzi, water softener and a custom storage building for all your gardening tools and outdoor equipment, with Koehler Home Generator. - **Exceptional Privacy:** Enjoy peace and tranquility with privacy fencing surrounding your backyard, perfect for family barbecues or quiet evenings under the stars. - **Expansive Garage:** carriage-style garage doors that add a touch of charm, making coming home a pleasure. This home truly has it all! With its thoughtful layout, modern amenities, and prime location, you'll be just minutes away from local shops, schools, and parks. Don't miss out on this rare opportunity! ** Schedule your private showing today and step into the lifestyle you deserve! This beauty won't last long!**
- Type:
- Single Family
- Sq.Ft.:
- 2,316
- Status:
- Active
- Beds:
- 4
- Lot size:
- 0.12 Acres
- Year built:
- 2020
- Baths:
- 3.00
- MLS#:
- 1824234
- Subdivision:
- Cross Creek
ADDITIONAL INFORMATION
Located in Cross Creek, this beautiful two-story residence expertly balances style and functionality, featuring an open floor plan, four bedrooms, 2.5 bathrooms, a loft, and generous storage. Recent upgrades include roof shingles, a water softener, security system, garage opener, UV HVAC lighting, ethernet cables, and vinyl plank flooring. The kitchen boasts dark grey cabinets, granite countertops and open island, it comes with stainless steel appliances, and pendant lighting. The primary suite provides a tranquil retreat with a huge walk-in shower and large closet, while the backyard features a covered patio. Come see this great home!
- Type:
- Single Family
- Sq.Ft.:
- 1,402
- Status:
- Active
- Beds:
- 3
- Lot size:
- 0.1 Acres
- Year built:
- 2024
- Baths:
- 2.00
- MLS#:
- 1823995
- Subdivision:
- Morgans Heights
ADDITIONAL INFORMATION
The Kitson - This single-level home showcases a spacious open floorplan shared between the kitchen, dining area and family room for easy entertaining during gatherings. An owner's suite enjoys a private location in a rear corner of the home with an en-suite bathroom and walk-in closet. There are two secondary bedrooms along the side of the home, which are comfortable spaces. Estimated COE Dec 2024. Prices and features may vary and are subject to change. Photos are for illustrative purposes only.
- Type:
- Single Family
- Sq.Ft.:
- 1,600
- Status:
- Active
- Beds:
- 4
- Lot size:
- 0.11 Acres
- Year built:
- 2024
- Baths:
- 2.00
- MLS#:
- 1823994
- Subdivision:
- Morgans Heights
ADDITIONAL INFORMATION
The Pinehollow - This single-level home showcases a spacious open floorplan shared between the kitchen, dining area and family room for easy entertaining. An owner's suite enjoys a private location in a rear corner of the home, complemented by an en-suite bathroom and walk-in closet. There are three secondary bedrooms along the side of the home. Estimated COE Jan 2025. Prices and features may vary and are subject to change. Photos are for illustrative purposes only.
- Type:
- Single Family
- Sq.Ft.:
- 1,266
- Status:
- Active
- Beds:
- 3
- Lot size:
- 0.1 Acres
- Year built:
- 2024
- Baths:
- 2.00
- MLS#:
- 1823993
- Subdivision:
- Morgans Heights
ADDITIONAL INFORMATION
Oakridge- This single-level home showcases a spacious open floorplan shared between the kitchen, dining area and family room for easy entertaining during gatherings. An owner's suite enjoys a private location in a rear corner of the home, complemented by an en-suite bathroom and walk-in closet. There are two secondary bedrooms along the side of the home, which are ideal for household members and hosting overnight guests. COE Jan 2025.
- Type:
- Single Family
- Sq.Ft.:
- 1,266
- Status:
- Active
- Beds:
- 3
- Lot size:
- 0.1 Acres
- Year built:
- 2024
- Baths:
- 2.00
- MLS#:
- 1823992
- Subdivision:
- Morgans Heights
ADDITIONAL INFORMATION
Oakridge- This single-level home showcases a spacious open floorplan shared between the kitchen, dining area and family room for easy entertaining during gatherings. An owner's suite enjoys a private location in a rear corner of the home, complemented by an en-suite bathroom and walk-in closet. There are two secondary bedrooms along the side of the home, which are ideal for household members and hosting overnight guests. COE Jan 2025.
- Type:
- Single Family
- Sq.Ft.:
- 1,667
- Status:
- Active
- Beds:
- 4
- Lot size:
- 0.11 Acres
- Year built:
- 2024
- Baths:
- 2.00
- MLS#:
- 1823991
- Subdivision:
- MISSION DEL LAGO
ADDITIONAL INFORMATION
The Ramsey - This new single-story design makes smart use of the space available. At the front are all three secondary bedrooms arranged near a convenient full-sized bathroom. Down the foyer is a modern layout connecting a peninsula-style kitchen made for inspired meals, an intimate dining area and a family room ideal for gatherings. Tucked in a quiet corner is the owner's suite with an attached bathroom and walk-in closet. Estimated COE Dec 2024. Prices and features may vary and are subject to change. Photos are of a similar home.
- Type:
- Single Family
- Sq.Ft.:
- 1,897
- Status:
- Active
- Beds:
- 4
- Lot size:
- 0.11 Acres
- Year built:
- 2024
- Baths:
- 3.00
- MLS#:
- 1823990
- Subdivision:
- MISSION DEL LAGO
ADDITIONAL INFORMATION
The Mayer - The first floor of this two-story home shares an open layout between the kitchen, dining area and family room for easy entertaining during special gatherings. An owner's suite is just off the shared living space and features an en-suite bathroom and walk-in closet. Upstairs are three secondary bedrooms. Prices and features may vary and are subject to change. Photos are for illustrative purposes only. COE Dec 2024
- Type:
- Single Family
- Sq.Ft.:
- 1,213
- Status:
- Active
- Beds:
- 3
- Lot size:
- 0.11 Acres
- Year built:
- 2024
- Baths:
- 2.00
- MLS#:
- 1823989
- Subdivision:
- MISSION DEL LAGO
ADDITIONAL INFORMATION
The Brower - This single-level home showcases a spacious open floorplan shared between the kitchen, dining area and family room for easy entertaining. An owner's suite enjoys a private location at the front of the home, complemented by an en-suite bathroom and walk-in closet. There are two secondary bedrooms just off the main living areas. Prices and features may vary and are subject to change. Photos are for illustrative purposes only. COE Dec 2024
- Type:
- Single Family
- Sq.Ft.:
- 1,600
- Status:
- Active
- Beds:
- 3
- Lot size:
- 0.11 Acres
- Year built:
- 2024
- Baths:
- 2.00
- MLS#:
- 1823988
- Subdivision:
- Mission Del Lago
ADDITIONAL INFORMATION
The Pinehollow- This single-level home showcases a spacious open floorplan shared between the kitchen, dining area and family room for easy entertaining. An owner's suite enjoys a private location in a rear corner of the home, complemented by an en-suite bathroom and walk-in closet. There are three secondary bedrooms along the side of the home, which are comfortable spaces for household members and overnight guests. COE Jan 2025.
- Type:
- Single Family
- Sq.Ft.:
- 1,402
- Status:
- Active
- Beds:
- 3
- Lot size:
- 0.11 Acres
- Year built:
- 2024
- Baths:
- 2.00
- MLS#:
- 1823987
- Subdivision:
- MISSION DEL LAGO
ADDITIONAL INFORMATION
The Kitson - This single-level home showcases a spacious open floorplan shared between the kitchen, dining area and family room for easy entertaining during gatherings. An owner's suite enjoys a private location in a rear corner of the home with an en-suite bathroom and walk-in closet. There are two secondary bedrooms along the side of the home, which are comfortable spaces. Estimated COE Jan 2025. Prices and features may vary and are subject to change. Photos are for illustrative purposes only.
- Type:
- Single Family
- Sq.Ft.:
- 1,402
- Status:
- Active
- Beds:
- 3
- Lot size:
- 0.11 Acres
- Year built:
- 2024
- Baths:
- 2.00
- MLS#:
- 1823986
- Subdivision:
- MISSION DEL LAGO
ADDITIONAL INFORMATION
The Kitson - This single-level home showcases a spacious open floorplan shared between the kitchen, dining area and family room for easy entertaining during gatherings. An owner's suite enjoys a private location in a rear corner of the home with an en-suite bathroom and walk-in closet. There are two secondary bedrooms along the side of the home, which are comfortable spaces. Estimated COE Jan 2025. Prices and features may vary and are subject to change. Photos are for illustrative purposes only.
- Type:
- Single Family
- Sq.Ft.:
- 1,266
- Status:
- Active
- Beds:
- 3
- Lot size:
- 0.11 Acres
- Year built:
- 2024
- Baths:
- 2.00
- MLS#:
- 1823977
- Subdivision:
- Landon Ridge
ADDITIONAL INFORMATION
The Oakridge - This single-level home showcases a spacious open floorplan shared between the kitchen, dining area and family room for easy entertaining during gatherings. An owner's suite enjoys a private location in a rear corner of the home, complemented by an en-suite bathroom and walk-in closet. There are two secondary bedrooms along the side of the home. Estimated COE Dec 2024. Prices and features may vary and are subject to change. Photos are for illustrative purposes only.
- Type:
- Single Family
- Sq.Ft.:
- 1,600
- Status:
- Active
- Beds:
- 3
- Lot size:
- 0.11 Acres
- Year built:
- 2024
- Baths:
- 2.00
- MLS#:
- 1823974
- Subdivision:
- Landon Ridge
ADDITIONAL INFORMATION
The Pinehollow - This single-level home showcases a spacious open floorplan shared between the kitchen, dining area and family room for easy entertaining. An owner's suite enjoys a private location in a rear corner of the home, complemented by an en-suite bathroom and walk-in closet. There are three secondary bedrooms along the side of the home. Estimated COE Dec 2024. Prices and features may vary and are subject to change. Photos are for illustrative purposes only.


Listings courtesy of Unlock MLS as distributed by MLS GRID. Based on information submitted to the MLS GRID as of {{last updated}}. All data is obtained from various sources and may not have been verified by broker or MLS GRID. Supplied Open House Information is subject to change without notice. All information should be independently reviewed and verified for accuracy. Properties may or may not be listed by the office/agent presenting the information. Properties displayed may be listed or sold by various participants in the MLS. Listings courtesy of ACTRIS MLS as distributed by MLS GRID, based on information submitted to the MLS GRID as of {{last updated}}.. All data is obtained from various sources and may not have been verified by broker or MLS GRID. Supplied Open House Information is subject to change without notice. All information should be independently reviewed and verified for accuracy. Properties may or may not be listed by the office/agent presenting the information. The Digital Millennium Copyright Act of 1998, 17 U.S.C. § 512 (the “DMCA”) provides recourse for copyright owners who believe that material appearing on the Internet infringes their rights under U.S. copyright law. If you believe in good faith that any content or material made available in connection with our website or services infringes your copyright, you (or your agent) may send us a notice requesting that the content or material be removed, or access to it blocked. Notices must be sent in writing by email to [email protected]. The DMCA requires that your notice of alleged copyright infringement include the following information: (1) description of the copyrighted work that is the subject of claimed infringement; (2) description of the alleged infringing content and information sufficient to permit us to locate the content; (3) contact information for you, including your address, telephone number and email address; (4) a statement by you that you have a good faith belief that the content in the manner complained of is not authorized by the copyright owner, or its agent, or by the operation of any law; (5) a statement by you, signed under penalty of perjury, that the inf
San Antonio Real Estate
The median home value in San Antonio, TX is $289,500. This is higher than the county median home value of $267,600. The national median home value is $338,100. The average price of homes sold in San Antonio, TX is $289,500. Approximately 47.86% of San Antonio homes are owned, compared to 43.64% rented, while 8.51% are vacant. San Antonio real estate listings include condos, townhomes, and single family homes for sale. Commercial properties are also available. If you see a property you’re interested in, contact a San Antonio real estate agent to arrange a tour today!
San Antonio, Texas has a population of 1,434,540. San Antonio is less family-centric than the surrounding county with 29.93% of the households containing married families with children. The county average for households married with children is 32.84%.
The median household income in San Antonio, Texas is $55,084. The median household income for the surrounding county is $62,169 compared to the national median of $69,021. The median age of people living in San Antonio is 33.9 years.
San Antonio Weather
The average high temperature in July is 94.2 degrees, with an average low temperature in January of 40.5 degrees. The average rainfall is approximately 32.8 inches per year, with 0.2 inches of snow per year.
