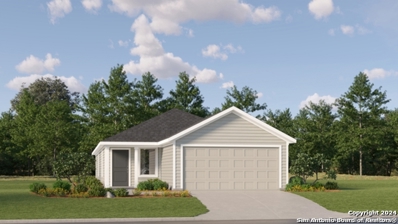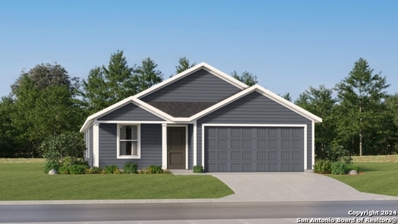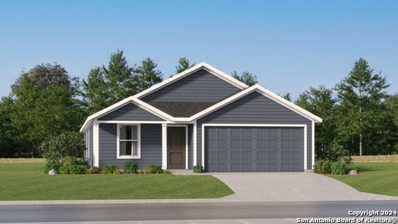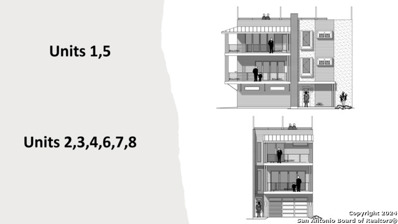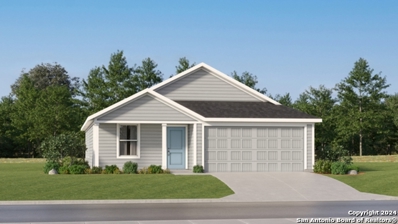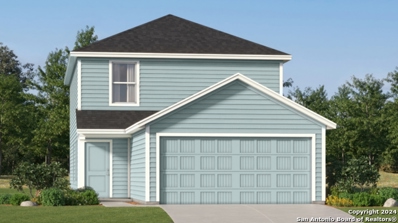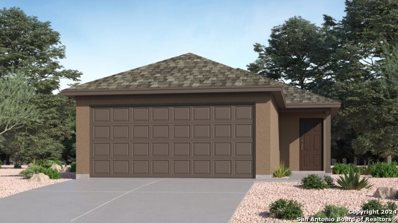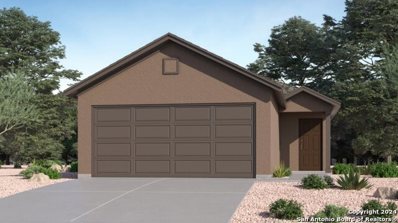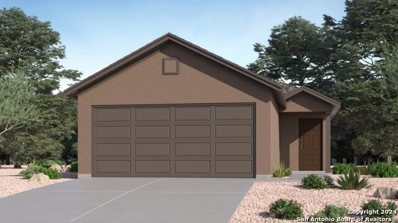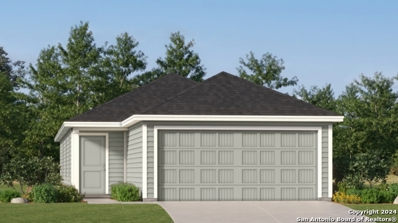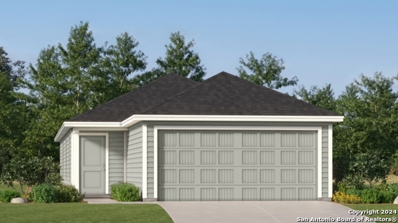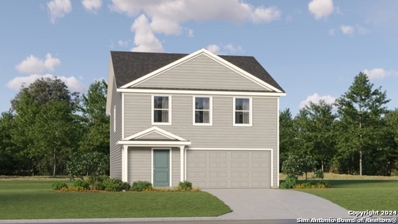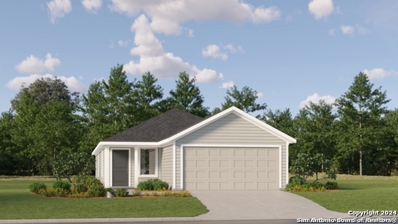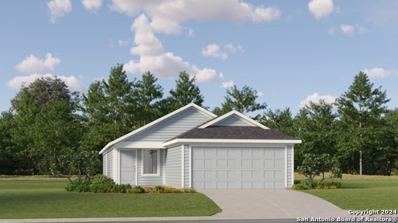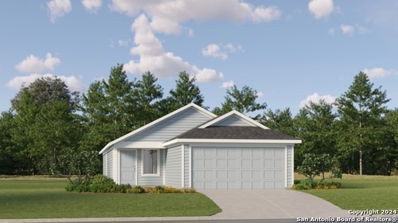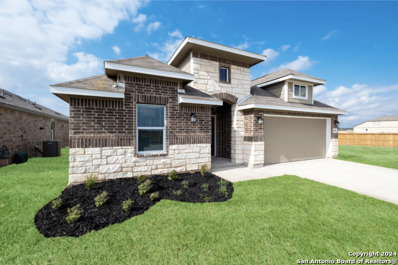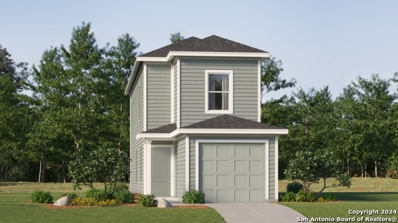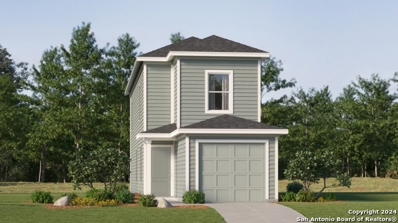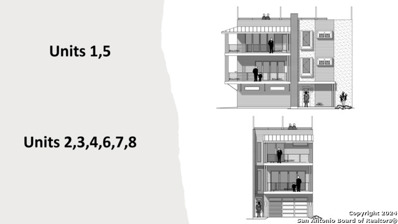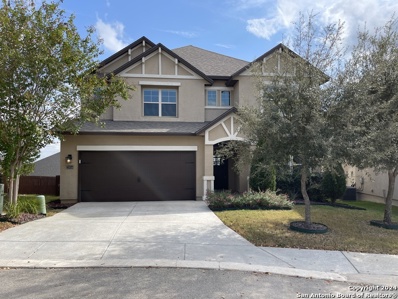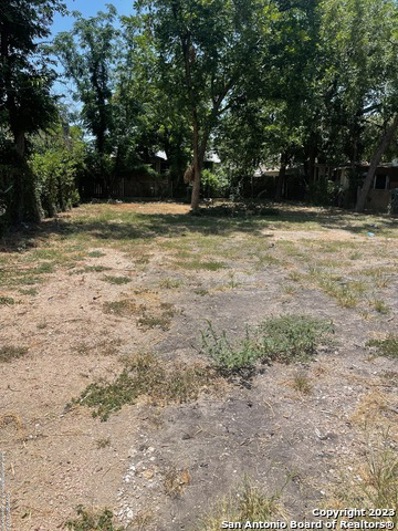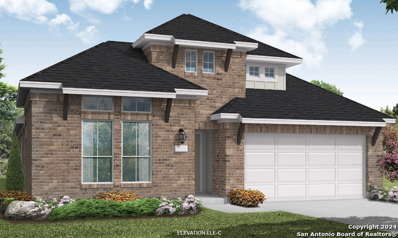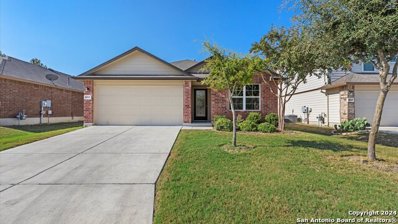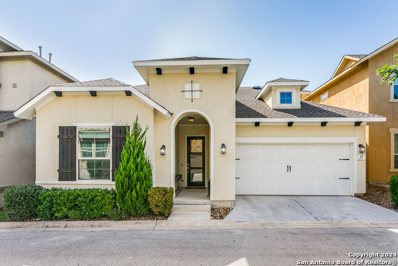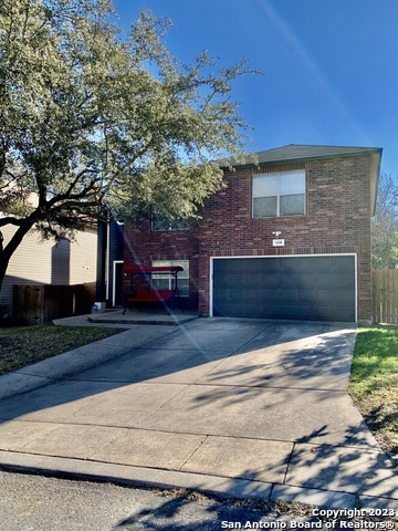San Antonio TX Homes for Rent
- Type:
- Single Family
- Sq.Ft.:
- 1,600
- Status:
- Active
- Beds:
- 3
- Lot size:
- 0.11 Acres
- Year built:
- 2024
- Baths:
- 2.00
- MLS#:
- 1823972
- Subdivision:
- Landon Ridge
ADDITIONAL INFORMATION
The Pinehollow - This single-level home showcases a spacious open floorplan shared between the kitchen, dining area and family room for easy entertaining. An owner's suite enjoys a private location in a rear corner of the home, complemented by an en-suite bathroom and walk-in closet. There are three secondary bedrooms along the side of the home. Estimated COE Dec 2024. Prices and features may vary and are subject to change. Photos are for illustrative purposes only.
- Type:
- Single Family
- Sq.Ft.:
- 1,667
- Status:
- Active
- Beds:
- 4
- Lot size:
- 0.11 Acres
- Year built:
- 2024
- Baths:
- 2.00
- MLS#:
- 1823955
- Subdivision:
- Greensfield
ADDITIONAL INFORMATION
The Ramsey - This new single-story design makes smart use of the space available. At the front are all three secondary bedrooms arranged near a convenient full-sized bathroom. Down the foyer is a modern layout connecting a peninsula-style kitchen made for inspired meals, an intimate dining area and a family room ideal for gatherings. Tucked in a quiet corner is the owner's suite with an attached bathroom and walk-in closet. Estimated COE Jan 2025. Prices and features may vary and are subject to change.
- Type:
- Single Family
- Sq.Ft.:
- 1,474
- Status:
- Active
- Beds:
- 4
- Lot size:
- 0.11 Acres
- Year built:
- 2024
- Baths:
- 2.00
- MLS#:
- 1823954
- Subdivision:
- Greensfield
ADDITIONAL INFORMATION
The Newlin- This single-level home showcases a spacious open floorplan shared between the kitchen, dining area and family room for easy entertaining. An owner's suite enjoys a private location in a rear corner of the home, complemented by an en-suite bathroom and walk-in closet. There are two secondary bedrooms at the front of the home. Estimated COE Jan 2025. Prices and features may vary and are subject to change. Photos are for illustrative purposes only.
$900,000
316 MCLANE ST San Antonio, TX 78212
- Type:
- Townhouse
- Sq.Ft.:
- 2,450
- Status:
- Active
- Beds:
- 3
- Lot size:
- 0.15 Acres
- Baths:
- 5.00
- MLS#:
- 1823952
- Subdivision:
- TOBIN HILL EAST
ADDITIONAL INFORMATION
Stunning ** TO BE BUILT** Modern Townhouses in the Heart of the Pearl District Welcome to your dream home nestled in the vibrant Pearl District! This exquisite 2,500 sq. ft. modern townhouse offers the perfect blend of luxury and convenience. Featuring 3 spacious bedrooms, 3 full baths, and 2 half baths, this residence is designed for both comfort and style. As you step inside, you'll be greeted by custom metal doors that lead to an open-concept living space adorned with elegant quartz finishes throughout. The gourmet kitchen is a chef's delight, equipped with high-end appliances, perfect for entertaining family and friends. The expansive floor-to-ceiling windows flood the home with natural light and offer stunning views of the surrounding area. Need a dedicated workspace? The versatile office/flex space provides the ideal setting for remote work or creative endeavors. With a 2-car garage, parking is a breeze! Located within a 6-minute walk from the highly desired Pearl area, you'll have access to over 10 diverse restaurants, vibrant entertainment options, and charming boutiques at your fingertips. Plus, you're only minutes away from the heart of downtown, making this townhouse the perfect base for urban living. Don't miss your chance to experience the best of modern living in the Pearl area-- 8 townhouses available!
- Type:
- Single Family
- Sq.Ft.:
- 1,260
- Status:
- Active
- Beds:
- 3
- Lot size:
- 0.11 Acres
- Year built:
- 2024
- Baths:
- 2.00
- MLS#:
- 1823951
- Subdivision:
- Greensfield
ADDITIONAL INFORMATION
The Beckman - This new home is conveniently laid out on a single floor for maximum comfort and convenience. At its heart stands an open-concept layout connecting a spacious family room, a multi-functional kitchen and lovely dining area. The owner's suite is situated in a private corner and comes complete with an adjoining bathroom, while the two secondary bedrooms are located near the foyer. Estimated COE Jan 2025. Prices and features may vary and are subject to change. Photos are for illustrative purpose
- Type:
- Single Family
- Sq.Ft.:
- 1,897
- Status:
- Active
- Beds:
- 4
- Lot size:
- 0.11 Acres
- Year built:
- 2024
- Baths:
- 3.00
- MLS#:
- 1823946
- Subdivision:
- Crescent Hills
ADDITIONAL INFORMATION
The Mayer - The first floor of this two-story home shares an open layout between the kitchen, dining area and family room for easy entertaining during special gatherings. An owner's suite is just off the shared living space and features an en-suite bathroom and walk-in closet. Upstairs are three secondary bedrooms as well as a versatile bonus room. Prices and features may vary and are subject to change. Photos are for illustrative purposes only. COE Jan 2025
- Type:
- Single Family
- Sq.Ft.:
- 1,213
- Status:
- Active
- Beds:
- 3
- Lot size:
- 0.11 Acres
- Year built:
- 2024
- Baths:
- 2.00
- MLS#:
- 1823945
- Subdivision:
- Crescent Hills
ADDITIONAL INFORMATION
The Brower - This single-level home showcases a spacious open floorplan shared between the kitchen, dining area and family room for easy entertaining. An owner's suite enjoys a private location at the front of the home, complemented by an en-suite bathroom and walk-in closet. There are two secondary bedrooms just off the main living areas. Prices and features may vary and are subject to change. Photos are for illustrative purposes only. COE Jan 2025.
- Type:
- Single Family
- Sq.Ft.:
- 1,354
- Status:
- Active
- Beds:
- 3
- Lot size:
- 0.11 Acres
- Year built:
- 2024
- Baths:
- 2.00
- MLS#:
- 1823944
- Subdivision:
- Crescent Hills
ADDITIONAL INFORMATION
The Gerson - This single-level home showcases a spacious open floorplan shared between the kitchen, dining area and family room for easy entertaining. An owner's suite enjoys a private location at the front of the home, complemented by an en-suite bathroom and walk-in closet. There are two secondary bedrooms just off the main living areas. Prices and features may vary and are subject to change. Photos are for illustrative purposes only. COE Jan 2025.
- Type:
- Single Family
- Sq.Ft.:
- 1,354
- Status:
- Active
- Beds:
- 3
- Lot size:
- 0.11 Acres
- Year built:
- 2024
- Baths:
- 2.00
- MLS#:
- 1823943
- Subdivision:
- Crescent Hills
ADDITIONAL INFORMATION
The Gerson - This single-level home showcases a spacious open floorplan shared between the kitchen, dining area and family room for easy entertaining. An owner's suite enjoys a private location at the front of the home, complemented by an en-suite bathroom and walk-in closet. There are two secondary bedrooms just off the main living areas. Prices and features may vary and are subject to change. Photos are for illustrative purposes only. COE Dec 2024.
- Type:
- Single Family
- Sq.Ft.:
- 1,483
- Status:
- Active
- Beds:
- 4
- Lot size:
- 0.11 Acres
- Year built:
- 2024
- Baths:
- 2.00
- MLS#:
- 1823942
- Subdivision:
- Crescent Hills
ADDITIONAL INFORMATION
The Hoffman - This single-level home showcases a spacious open floorplan shared between the kitchen, dining area and family room for easy entertaining. An owner's suite enjoys a private location at the front of the home, complemented by an en-suite bathroom and walk-in closet. There are three secondary bedrooms just off the main living areas. Prices and features may vary and are subject to change. Photos are for illustrative purposes only. COE Jan 2025
- Type:
- Single Family
- Sq.Ft.:
- 1,483
- Status:
- Active
- Beds:
- 4
- Lot size:
- 0.11 Acres
- Year built:
- 2024
- Baths:
- 2.00
- MLS#:
- 1823941
- Subdivision:
- Crescent Hills
ADDITIONAL INFORMATION
The Hoffman - This single-level home showcases a spacious open floorplan shared between the kitchen, dining area and family room for easy entertaining. An owner's suite enjoys a private location at the front of the home, complemented by an en-suite bathroom and walk-in closet. There are three secondary bedrooms just off the main living areas. Prices and features may vary and are subject to change. Photos are for illustrative purposes only. COE Jan 2025.
- Type:
- Single Family
- Sq.Ft.:
- 1,952
- Status:
- Active
- Beds:
- 4
- Lot size:
- 0.11 Acres
- Year built:
- 2024
- Baths:
- 3.00
- MLS#:
- 1823940
- Subdivision:
- Crescent Hills
ADDITIONAL INFORMATION
The Whitetail - The first floor of this two-story home shares a spacious open layout between the kitchen, dining room and family room for easy entertaining. Upstairs are three secondary bedrooms surrounding a versatile loft that serves as an additional shared living space. An owner's suite sprawls across the rear of the second floor and enjoys an en-suite bathroom and a walk-in closet. Estimated COE Jan 2025. Prices and features may vary and are subject to change. Photos are for illustrative purposes o
$236,999
14203 Enfield Falls San Antonio, TX
- Type:
- Single Family
- Sq.Ft.:
- 1,600
- Status:
- Active
- Beds:
- 4
- Lot size:
- 0.11 Acres
- Year built:
- 2024
- Baths:
- 2.00
- MLS#:
- 1823938
- Subdivision:
- Brookmill
ADDITIONAL INFORMATION
The Pinehollow - This single-level home showcases a spacious open floorplan shared between the kitchen, dining area and family room for easy entertaining. An owner's suite enjoys a private location in a rear corner of the home, complemented by an en-suite bathroom and walk-in closet. There are three secondary bedrooms along the side of the home, Estimated COE Dec 2024. Prices and features may vary and are subject to change. Photos are for illustrative purposes only.
$256,999
14234 Enfield Falls San Antonio, TX
- Type:
- Single Family
- Sq.Ft.:
- 1,402
- Status:
- Active
- Beds:
- 3
- Lot size:
- 0.11 Acres
- Year built:
- 2024
- Baths:
- 2.00
- MLS#:
- 1823937
- Subdivision:
- Brookmill
ADDITIONAL INFORMATION
The Kitson - This single-level home showcases a spacious open floorplan shared between the kitchen, dining area and family room for easy entertaining during gatherings. An owner's suite enjoys a private location in a rear corner of the home, complemented by an en-suite bathroom and walk-in closet. There are two secondary bedrooms along the side of the home. Estimated COE Jan 2025.Prices and features may vary and are subject to change. Photos are for illustrative purposes only.
$226,999
14211 Enfield Falls San Antonio, TX
- Type:
- Single Family
- Sq.Ft.:
- 1,402
- Status:
- Active
- Beds:
- 3
- Lot size:
- 0.11 Acres
- Year built:
- 2024
- Baths:
- 2.00
- MLS#:
- 1823936
- Subdivision:
- Brookmill
ADDITIONAL INFORMATION
The Kitson - This single-level home showcases a spacious open floorplan shared between the kitchen, dining area and family room for easy entertaining during gatherings. An owner's suite enjoys a private location in a rear corner of the home, complemented by an en-suite bathroom and walk-in closet. There are two secondary bedrooms along the side of the home. Estimated COE Dec 2024.Prices and features may vary and are subject to change. Photos are for illustrative purposes only.
- Type:
- Single Family
- Sq.Ft.:
- 2,372
- Status:
- Active
- Beds:
- 4
- Lot size:
- 0.13 Acres
- Year built:
- 2024
- Baths:
- 3.00
- MLS#:
- 1823934
- Subdivision:
- Brookmill
ADDITIONAL INFORMATION
The Rosso - This new single-story home features a versatile retreat and an open-plan layout among the modern kitchen, welcoming family room and charming nook, which provides direct access to a covered patio for outdoor enjoyment. Four bedrooms including the luxe owner's suite provide personal havens. Estimated COE Jan 2025. Prices and features may vary and are subject to change. Photos are for illustrative purposes only.
- Type:
- Single Family
- Sq.Ft.:
- 1,360
- Status:
- Active
- Beds:
- 3
- Lot size:
- 0.11 Acres
- Year built:
- 2024
- Baths:
- 3.00
- MLS#:
- 1823932
- Subdivision:
- Aston Park
ADDITIONAL INFORMATION
The Pima - The first floor of this two-story home is host to a spacious open floorplan that seamlessly connects an inviting family room, elegant dining room and chef-inspired kitchen. Upstairs, there are three bedrooms, including the luxe owner's suite, which features a restful bedroom, en-suite bathroom and generous walk-in closet. Prices and features may vary and are subject to change. Photos are for illustrative purposes only. COE Dec 2024
- Type:
- Single Family
- Sq.Ft.:
- 1,360
- Status:
- Active
- Beds:
- 3
- Lot size:
- 0.11 Acres
- Year built:
- 2024
- Baths:
- 3.00
- MLS#:
- 1823931
- Subdivision:
- Aston Park
ADDITIONAL INFORMATION
The Pima - The first floor of this two-story home is host to a spacious open floorplan that seamlessly connects an inviting family room, elegant dining room and chef-inspired kitchen. Upstairs, there are three bedrooms, including the luxe owner's suite, which features a restful bedroom, en-suite bathroom and generous walk-in closet. Prices and features may vary and are subject to change. Photos are for illustrative purposes only. COE Jan 2025.
$400,000
314 MCLANE ST San Antonio, TX 78212
- Type:
- Land
- Sq.Ft.:
- n/a
- Status:
- Active
- Beds:
- n/a
- Lot size:
- 0.16 Acres
- Baths:
- MLS#:
- 1823953
- Subdivision:
- TOBIN HILL EAST
ADDITIONAL INFORMATION
Dream Big: Prime Plotted Vacant Lot for Townhome Development Unlock the potential of this prime, plotted vacant lot, perfectly situated in a vibrant Pearl District that's ripe for growth! This parcel of land offers a golden opportunity for buyers or developers to create stylish townhomes that cater to today's urban lifestyle. Residents are to enjoy the perfect blend of convenience and comfort! Key Features: * Zoning Approved for Townhome Development: Allowing for the construction of townhomes to meet the growing demand for housing in the area. * Utilities Ready: Essential utilities are available at the street, making it easier to kickstart your project. * Scenic Surroundings & Proximity :Within a 6 minute walk to over 10 diverse restaurants in the Pearl Area, minutes from the heart of downtown and so much more! Don't miss out on this exceptional opportunity to shape the future of this thriving community. Whether you're an experienced developer or looking to embark on your first project, this vacant lot is a canvas ready for your vision.
- Type:
- Single Family
- Sq.Ft.:
- 3,203
- Status:
- Active
- Beds:
- 4
- Lot size:
- 0.17 Acres
- Year built:
- 2017
- Baths:
- 4.00
- MLS#:
- 1823919
- Subdivision:
- CLIFFS AT CIBOLO
ADDITIONAL INFORMATION
Introducing an exquisite home with the Bordeaux floor plan, spanning approximately 3,204 sq. ft.This captivating two-story residence offers a well-designed layout encompassing 4 bedrooms, 3.5 bathrooms, and a 2-car garage. Upon entering, you'll be greeted by a grand foyer featuring a soaring 19-foot ceiling, setting the stage for elegance. The first floor boasts a luxurious master suite, a modern kitchen equipped with granite countertops, 42" cabinets, and top-of-the-line Whirlpool appliances, including a gas cooktop vented outside. Additional main-level highlights include a spacious family room, a convenient powder room, and a study, providing the perfect space for work or relaxation. Upstairs, the second floor unveils three comfortable bedrooms, two well-appointed bathrooms, and a versatile game room, ensuring ample space for rest and entertainment. Outside, the professionally landscaped front yard showcases lush sod, two beautiful trees, and a sprinkler system, creating a welcoming and picturesque ambiance. The residence is nestled within a gated community, offering security and peace of mind. Conveniently situated across the street from Johnson High School, this remarkable home combines style, functionality, and location for the ultimate living experience.
- Type:
- Land
- Sq.Ft.:
- n/a
- Status:
- Active
- Beds:
- n/a
- Lot size:
- 0.14 Acres
- Baths:
- MLS#:
- 1823901
- Subdivision:
- EAST END
ADDITIONAL INFORMATION
LOT EAST OF THE ALAMODOME AND NEAR THE AT&T CENTER NOT FAR FROM DOWNTOWN. FORMER DUPLEX WITH EXISTING DRIVEWAY 2 SIDEWALKS WITH LIGHT, WATER AND GAS TO THE PROPERTY AND SEWER. ZONED FOR RESIDENTIAL MULTI FAMILY DUPLEX AND /OR SINGLE RESIDENTIAL. PLEASE PROVIDE PROOF OF FUNDS WITH OFFERS. AVAILABLE TO SEE ANYTIME, DRIVE BY AND CHECK IT OUT. TERMS AVAILABLE, CASE BY CASE, DOWN PAYMENT REQUIRED.
- Type:
- Single Family
- Sq.Ft.:
- 2,128
- Status:
- Active
- Beds:
- 3
- Lot size:
- 0.14 Acres
- Year built:
- 2024
- Baths:
- 2.00
- MLS#:
- 1823910
- Subdivision:
- LADERA
ADDITIONAL INFORMATION
Welcome to the Asherton floor plan! From the moment you open the impressive 8-foot front door, you'll feel right at home. This thoughtfully designed layout features three bedrooms and a luxurious centrally located study space, perfect for work or relaxation. As you enter the wide, open foyer, you'll be greeted by elegant tray ceilings that blend sophistication with functionality. The utility area is a highlight, complete with a built-in mud bench. Plus, the extra space in the utility room is great for a second refrigerator or freezer. The great room is bright and airy, filled with natural light, creating a warm and inviting atmosphere. The kitchen features a large island and built-in appliances, making it the perfect spot to prepare meals while catching up on the day's news with loved ones. The primary bedroom boasts a beautifully designed trayed ceiling and a large boxed window that floods the space with natural light. The primary bath includes both a garden tub and a walk-in shower, providing a serene start to your busy day. Come explore the Asherton in the exclusive gated section of Ladera-you'll want to call this place home!
- Type:
- Single Family
- Sq.Ft.:
- 1,700
- Status:
- Active
- Beds:
- 4
- Lot size:
- 0.14 Acres
- Year built:
- 2016
- Baths:
- 2.00
- MLS#:
- 1823906
- Subdivision:
- VALLEY RANCH - BEXAR COUNTY
ADDITIONAL INFORMATION
Move in ready and clean 4-bedroom, 2-bathroom home in popular Valley Ranch neighborhood offering amazing amenities and walking distance to elementary school! Bonus features - Paid solar panels/low electric bills, new appliances including refrigerator, water softener, no carpet, ceiling fans, sprinkler system, whole house gutter system and covered back patio with extended deck. The home features an open floor plan with the front bedroom placed ideally for a home office. The kitchen is spacious and features a large island/breakfast bar. The primary suite is private and located at the back of the home and the primary bathroom features a large garden tub, a separate shower, double vanity and a walk-in closet. This home is a must see - book your showing today!
- Type:
- Single Family
- Sq.Ft.:
- 2,328
- Status:
- Active
- Beds:
- 3
- Year built:
- 2017
- Baths:
- 3.00
- MLS#:
- 1823905
- Subdivision:
- Enclave Elm Creek
ADDITIONAL INFORMATION
Welcome to 11202 Vance Jackson #15!! Discover modern luxury in this energy-efficient David Weekley home. With 3 bedrooms, 2.5 baths, and a large quartz kitchen island, this residence features updates including hardwood floors, quartz countertops, and custom cabinets. The half story features a media/game room and a half bath, offering versatile living spaces for any of your needs. Enjoy the convenience of energy-efficient appliances, a water softener, tankless water heater, and custom touches throughout.
- Type:
- Single Family
- Sq.Ft.:
- 2,145
- Status:
- Active
- Beds:
- 4
- Lot size:
- 0.18 Acres
- Year built:
- 1999
- Baths:
- 3.00
- MLS#:
- 1823897
- Subdivision:
- SILVERBROOK
ADDITIONAL INFORMATION
This updated beautiful (2 story, all brick) 2,145 sq. ft. home boasts an open kitchen with granite countertops, new cabinets, new flooring throughout, walk-in closets in all bedrooms, a spacious backyard for entertaining and enjoying time outside. The home has 4/2.5, 2 car garage in the Silverbrook subdivision that is conveniently located to shopping, grocery stores, entertainment (Seaworld, Fiesta Texas), Lackland AFB, education (NISD and NWVista) and neighborhood parks. This is a must see!!

San Antonio Real Estate
The median home value in San Antonio, TX is $289,500. This is higher than the county median home value of $267,600. The national median home value is $338,100. The average price of homes sold in San Antonio, TX is $289,500. Approximately 47.86% of San Antonio homes are owned, compared to 43.64% rented, while 8.51% are vacant. San Antonio real estate listings include condos, townhomes, and single family homes for sale. Commercial properties are also available. If you see a property you’re interested in, contact a San Antonio real estate agent to arrange a tour today!
San Antonio, Texas has a population of 1,434,540. San Antonio is less family-centric than the surrounding county with 29.93% of the households containing married families with children. The county average for households married with children is 32.84%.
The median household income in San Antonio, Texas is $55,084. The median household income for the surrounding county is $62,169 compared to the national median of $69,021. The median age of people living in San Antonio is 33.9 years.
San Antonio Weather
The average high temperature in July is 94.2 degrees, with an average low temperature in January of 40.5 degrees. The average rainfall is approximately 32.8 inches per year, with 0.2 inches of snow per year.
