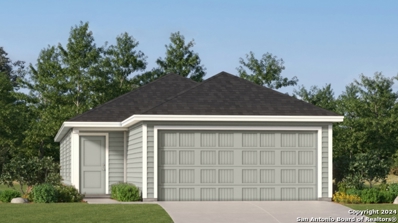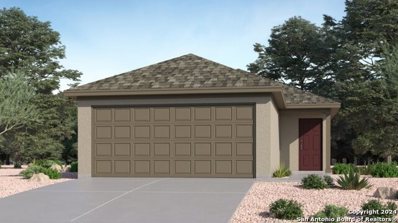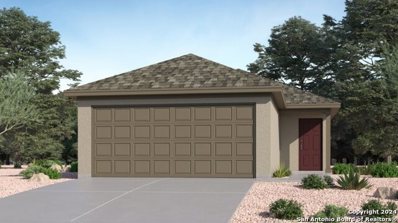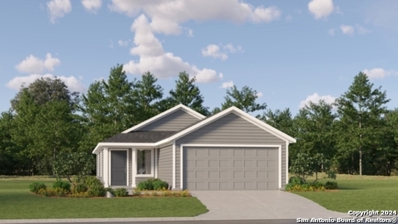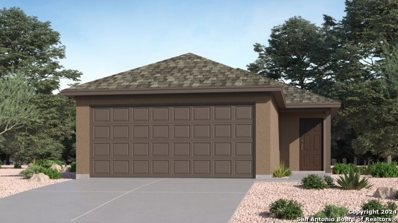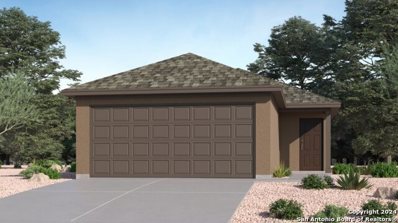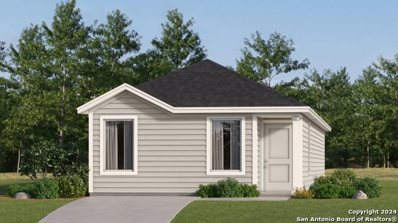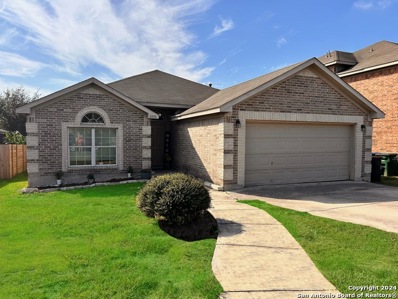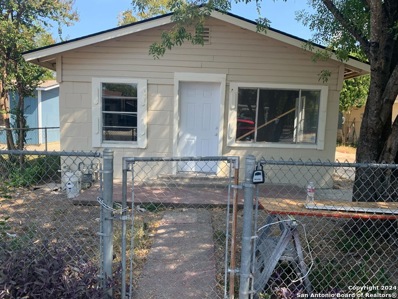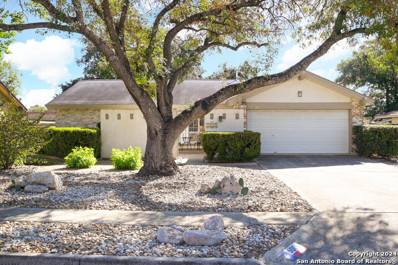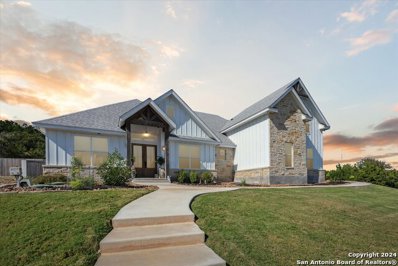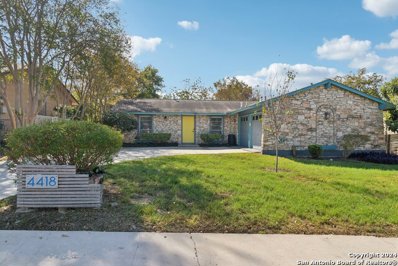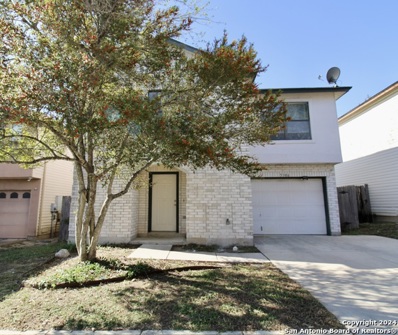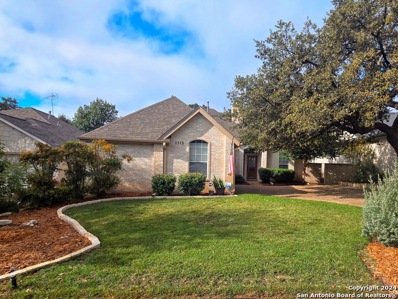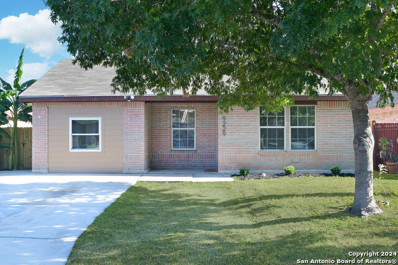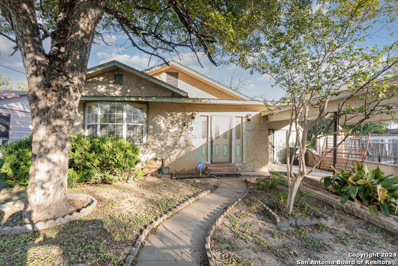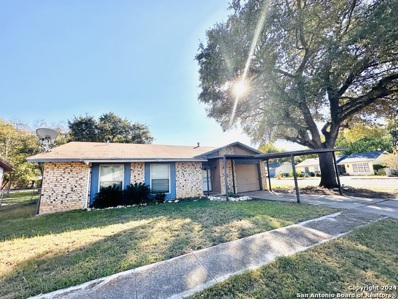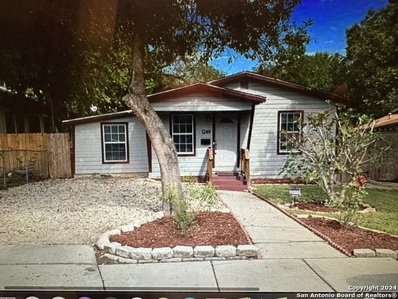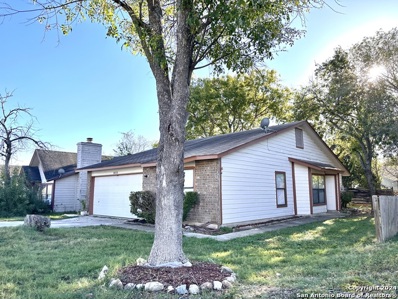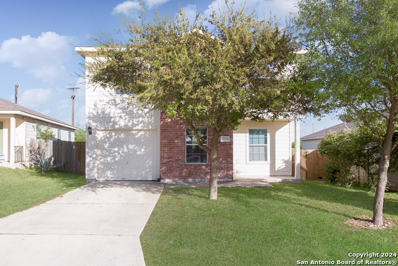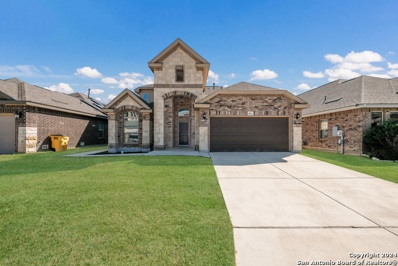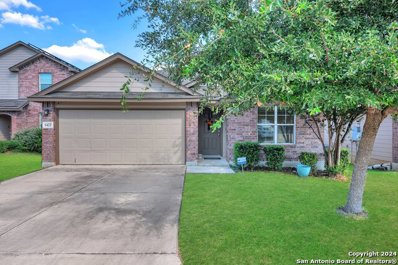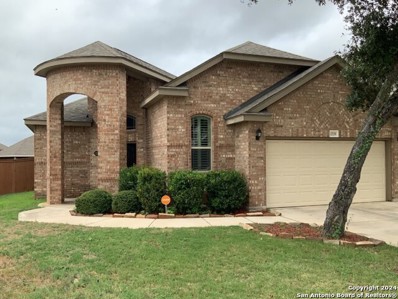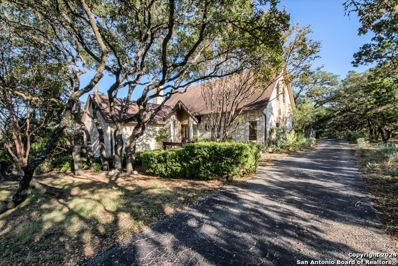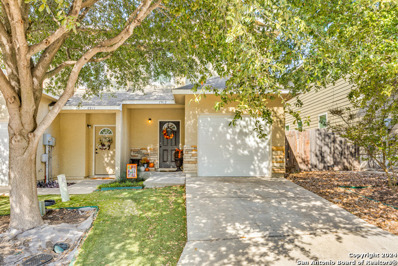San Antonio TX Homes for Rent
- Type:
- Single Family
- Sq.Ft.:
- 1,483
- Status:
- Active
- Beds:
- 4
- Lot size:
- 0.11 Acres
- Year built:
- 2024
- Baths:
- 2.00
- MLS#:
- 1824257
- Subdivision:
- Sapphire Grove
ADDITIONAL INFORMATION
The Hoffman - This single-level home showcases a spacious open floorplan shared between the kitchen, dining area and family room for easy entertaining. An owner's suite enjoys a private location at the front of the home, complemented by an en-suite bathroom and walk-in closet. There are three secondary bedrooms just off the main living areas. Estimated COE Jan 2025. Prices and features may vary and are subject to change. Photos are for illustrative purposes only.
- Type:
- Single Family
- Sq.Ft.:
- 1,354
- Status:
- Active
- Beds:
- 3
- Lot size:
- 0.11 Acres
- Year built:
- 2024
- Baths:
- 2.00
- MLS#:
- 1824256
- Subdivision:
- Sapphire Grove
ADDITIONAL INFORMATION
The Gerson - This new single-story home features a modern layout with room to grow. The stylish kitchen shares a footprint with the living and dining areas, and a covered patio provides convenient outdoor access. Three bedrooms are placed to the side of the home, including the luxe owner's suite, complete with an en-suite bathroom and generous walk-in closet. Estimated COE Jan 2025. Prices and features may vary and are subject to change. Photos are for illustrative purposes only.
- Type:
- Single Family
- Sq.Ft.:
- 1,354
- Status:
- Active
- Beds:
- 3
- Lot size:
- 0.11 Acres
- Year built:
- 2024
- Baths:
- 2.00
- MLS#:
- 1824255
- Subdivision:
- Sapphire Grove
ADDITIONAL INFORMATION
The Gerson - This new single-story home features a modern layout with room to grow. The stylish kitchen shares a footprint with the living and dining areas, and a covered patio provides convenient outdoor access. Three bedrooms are placed to the side of the home, including the luxe owner's suite, complete with an en-suite bathroom and generous walk-in closet. Estimated COE Jan 2025. Prices and features may vary and are subject to change. Photos are for illustrative purposes only.
- Type:
- Single Family
- Sq.Ft.:
- 1,266
- Status:
- Active
- Beds:
- 3
- Lot size:
- 0.11 Acres
- Year built:
- 2024
- Baths:
- 2.00
- MLS#:
- 1824252
- Subdivision:
- Ruby Crossing
ADDITIONAL INFORMATION
The Oakridge - This single-level home showcases a spacious open floorplan shared between the kitchen, dining area and family room for easy entertaining during gatherings. An owner's suite enjoys a private location in a rear corner of the home, complemented by an en-suite bathroom and walk-in closet. There are two secondary bedrooms along the side of the home. Prices and features may vary and are subject to change. Photos are for illustrative purposes only. COE Jan 2025.
- Type:
- Single Family
- Sq.Ft.:
- 1,213
- Status:
- Active
- Beds:
- 3
- Lot size:
- 0.11 Acres
- Year built:
- 2024
- Baths:
- 2.00
- MLS#:
- 1824251
- Subdivision:
- Ruby Crossing
ADDITIONAL INFORMATION
The Brower - This single-level home showcases a spacious open floorplan shared between the kitchen, dining area and family room for easy entertaining. An owner's suite enjoys a private location at the front of the home, complemented by an en-suite bathroom and walk-in closet. There are two secondary bedrooms just off the main living areas. Prices and features may vary and are subject to change. Photos are for illustrative purposes only. COE Dec 2024
- Type:
- Single Family
- Sq.Ft.:
- 1,213
- Status:
- Active
- Beds:
- 3
- Lot size:
- 0.11 Acres
- Year built:
- 2024
- Baths:
- 2.00
- MLS#:
- 1824250
- Subdivision:
- Ruby Crossing
ADDITIONAL INFORMATION
The Brower - This single-level home showcases a spacious open floorplan shared between the kitchen, dining area and family room for easy entertaining. An owner's suite enjoys a private location at the front of the home, complemented by an en-suite bathroom and walk-in closet. There are two secondary bedrooms just off the main living areas. Prices and features may vary and are subject to change. Photos are for illustrative purposes only. COE Jan 2025
- Type:
- Single Family
- Sq.Ft.:
- 1,033
- Status:
- Active
- Beds:
- 3
- Lot size:
- 0.11 Acres
- Year built:
- 2024
- Baths:
- 2.00
- MLS#:
- 1824249
- Subdivision:
- Ruby Crossing
ADDITIONAL INFORMATION
The Gates - This single-level home showcases a spacious open floorplan shared between the kitchen, dining area and family room for easy entertaining. An owner's suite enjoys a private location in the back of the home, complemented by an en-suite bathroom, walk-in closet and direct access to an outdoor space. There are two secondary bedrooms. Prices and features may vary and are subject to change. Photos are for illustrative purposes only. COE Dec 2024
$248,000
6050 Lakefront San Antonio, TX 78222
- Type:
- Single Family
- Sq.Ft.:
- 1,618
- Status:
- Active
- Beds:
- 3
- Lot size:
- 0.12 Acres
- Year built:
- 2004
- Baths:
- 2.00
- MLS#:
- 1824238
- Subdivision:
- Foster Meadows
ADDITIONAL INFORMATION
We present a charming solid brick 3-bedroom house featuring two full bathrooms, ideally suited for those seeking a cozy living space. The property includes appliances and boasts two central air conditioning units. The two-car garage offers air conditioning, perfect for a hobby room or home office. A newly installed privacy fence in backyard! Relaxing deck ideal for relaxation or entertainment. Amenities in the neighborhood consist of two playgrounds, pavilion with barbecue pits for parties! Also there are walking trails and a splash pads for fun in the sun! Conveniently located near shopping centers. Near Fort Sam Houston, as well as Brooks City military base, this property offers excellent potential for primary residence or rental income. Currently tenant-occupied with a lease expiring December 31st, 2024, providing a timely opportunity for new ownership. Priced just right at $248,000! We invite interested parties to schedule a private viewing.
$155,000
1604 VALENCIA San Antonio, TX 78237
- Type:
- Single Family
- Sq.Ft.:
- 1,128
- Status:
- Active
- Beds:
- 3
- Lot size:
- 0.15 Acres
- Year built:
- 1944
- Baths:
- 2.00
- MLS#:
- 1793598
- Subdivision:
- WEST LAWN AREA 5
ADDITIONAL INFORMATION
Great investment opportunity with new roof, new AC and ducts unit, foundation repaired, plumbing fixtures, windows, sold AS IS.
- Type:
- Single Family
- Sq.Ft.:
- 1,410
- Status:
- Active
- Beds:
- 3
- Lot size:
- 0.19 Acres
- Year built:
- 1972
- Baths:
- 2.00
- MLS#:
- 1824233
- Subdivision:
- Valencia
ADDITIONAL INFORMATION
Nestled in a quiet, serene neighborhood, this beautifully renovated three-bedroom, two-bath home is a harmonious blend of modern elegance and timeless comfort. From the moment you arrive, the thoughtfully designed entry courtyard welcomes you, for enjoying morning coffee or greeting guests. The courtyard sets the tone for the tranquil atmosphere that permeates the entire property. Step through the front door, and you're immediately embraced by the warmth of natural light pouring in through the plantation shutters and windows strategically placed throughout the home. The open floor plan accentuates the home's spaciousness, with each room seamlessly flowing into the next. The living room boasts high ceilings and airy vibes, creating an inviting space for relaxation or hosting gatherings The kitchen offers ample counter space and large windows overlooking the amazing screened in porch. The three bedrooms are generously sized, each designed to maximize comfort and functionality. Located in the NEISD and sought after Madison H.S. this home is close to highways and shopping!
- Type:
- Single Family
- Sq.Ft.:
- 2,852
- Status:
- Active
- Beds:
- 4
- Lot size:
- 0.81 Acres
- Year built:
- 2020
- Baths:
- 4.00
- MLS#:
- 1824230
- Subdivision:
- TIMBERWOOD PARK
ADDITIONAL INFORMATION
Welcome to the pinnacle of refined luxury in the coveted Timberwood Park community. This exquisite home was designed by Rockpointe Custom Homes, offering the perfect blend of contemporary elegance, comfort, and modern conveniences with unparalleled craftsmanship. Step inside to see this home's sophisticated interior that is highlighted with large windows, beautiful flooring throughout, and soaring ceilings that are adorned with custom wood beams creating a dramatic yet inviting atmosphere. The chef-inspired kitchen is equipped with high-end stainless steel appliances, custom cabinetry, a large island, and a walk-in pantry, perfect for both everyday meals and entertaining. The primary suite is your own personal retreat, with a spa-inspired en-suite bath, featuring a deep soaking tub, walk-in shower, dual vanities and an expansive walk-in closet. Step outside to the beautifully landscaped grounds, which is highlighted by the jaw dropping pool and spa, designed with built in seating and custom lighting. The pool is surrounded by built-in gas fire pits, built-in grill, large covered patio, and putting green where you can relax in privacy or entertain guests while enjoying the view from the charming observatory deck from above. This rare gem presents an unparalleled opportunity to own a luxurious home in one of San Antonio's most vibrant communities. With breathtaking views, unparalleled amenities, and a home that combines sophisticated design with modern comfort, this property is truly a must-see.
- Type:
- Single Family
- Sq.Ft.:
- 1,128
- Status:
- Active
- Beds:
- 3
- Lot size:
- 0.22 Acres
- Year built:
- 1970
- Baths:
- 2.00
- MLS#:
- 1824225
- Subdivision:
- THE HILLS
ADDITIONAL INFORMATION
Welcome to 4418 El Simpatico Street! This cozy, single-story home in the Hills neighborhood offers 3 bedrooms, 2 bathrooms, and 1,128 square feet of charm. The primary suite comes with a walk-in closet and updated private bath, while the open living and dining areas make it easy to relax or entertain. The large backyard is perfect for playing, gardening, or hosting BBQs, and the two-car garage adds extra storage and parking convenience. Located near Randolph AFB, Fort Sam Houston, McAllister Park, and great shopping at North Star Mall and Alamo Quarry Market, this home gives you easy access to everything San Antonio has to offer. Plus, you're close to the Salado Creek Greenway for outdoor adventures and major hospitals for peace of mind. Located in the award-winning NEISD school district and with so much nearby, this home is ideal for first-time buyers or investors as a long-term rental. Schedule a visit today!
- Type:
- Single Family
- Sq.Ft.:
- 1,569
- Status:
- Active
- Beds:
- 3
- Lot size:
- 0.06 Acres
- Year built:
- 1997
- Baths:
- 3.00
- MLS#:
- 1823328
ADDITIONAL INFORMATION
Welcome to this inviting 3-bedroom, 2.5-bath home that perfectly blends comfort and style. Beautiful wood-look tile enhances the main level, creating a seamless flow through the living areas. The kitchen, with a generous pantry, opens to a bright dining area and extends to a spacious wood deck through large glass doors. The deck offers an ideal space for outdoor relaxation and entertaining, overlooking a low-maintenance backyard. Upstairs, fresh carpeting leads to a versatile game room or second family room, along with two secondary bedrooms and the primary suite, which features a large closet and private bath. Conveniently located near 410, I-10, the Medical Center, USAA, Lackland AFB, and the airport, this home is ready to welcome you!
- Type:
- Single Family
- Sq.Ft.:
- 1,962
- Status:
- Active
- Beds:
- 3
- Lot size:
- 0.16 Acres
- Year built:
- 1994
- Baths:
- 2.00
- MLS#:
- 1824219
- Subdivision:
- DEERFIELD
ADDITIONAL INFORMATION
Nestled in the sought-after Deerfield community, this beautifully updated one-story home offers the perfect combination of modern style and functional living. Boasting 3 spacious bedrooms and 2 full bathrooms, this home is ideal for those seeking a low-maintenance, high-quality lifestyle. Step inside and immediately appreciate the open floor plan that seamlessly flows from the large living area into the heart of the home. Natural light floods every room, highlighting the elegant wood floors that flow throughout. The living space features built-in shelving and a cozy gas fireplace, making it a perfect spot for relaxation or entertaining guests. The remodeled primary suite is a true retreat, offering a luxurious en-suite bathroom with high-end finishes, plus a large walk-in closet that has also been recently upgraded. At the heart of the home, the kitchen is a chef's dream, featuring sleek quartz countertops, a stunning backsplash, a large island, and stainless-steel appliances. You'll love the convenience of the direct access to the outside from the kitchen, making al fresco dining and entertaining a breeze. The outdoor space is just as impressive, with xeriscape landscaping in the backyard, masonry fencing, and a covered stone patio - perfect for enjoying the San Antonio climate year-round. Additional highlights of this home include 4-sided brick construction, a 2-car garage, and the refrigerator will convey with the home. With the perfect blend of comfort, style, and functionality, this home is ready for you to move in and enjoy! Don't miss the opportunity to make 1315 Thrush Ridge your new home. Schedule a tour today! Open House: Saturday, November 23, 2024, from 1 PM to 3 PM, and Sunday, November 24, 2024, from 1 PM to 3 PM.
- Type:
- Single Family
- Sq.Ft.:
- 1,150
- Status:
- Active
- Beds:
- 4
- Lot size:
- 0.12 Acres
- Year built:
- 2002
- Baths:
- 2.00
- MLS#:
- 1824217
- Subdivision:
- SKY HARBOR
ADDITIONAL INFORMATION
MOVE IN READY TODAY! SELLER OFFERING $5,000 in SELLERS CONCESSIONS to COVER CLOSING COSTS, $500 toward a Home Warranty of YOUR choice, AND NEW washer/dryer/fridge. This beautifully renovated 4-sided brick home is nestled in the neighborhood of Sky Harbor Gardens! This property boasts brand-new modern fixtures, fresh paint, new roofing and sleek vinyl flooring throughout, offering luxury without the pricetag. The heart of the home features a spacious, upgraded kitchen with brand-new cabinets and gorgeous quartz countertops. The converted garage provides valuable extra living space, offering versatility for a home office, playroom, or additional family room. Backyard is newly fenced throughout for added privacy and security. The front yard is also enhanced by beautiful mature and tropical trees. Located just minutes away from Sky Harbor Elementary, this home is in a prime location for families seeking both convenience and serenity. Property is agent-owned, offering you the opportunity to negotiate with the seller for a smooth transaction. This home will not last long! Don't miss the chance to secure this renovated gem - SCHEDULE YOUR TOUR TODAY!
$120,000
418 FRELON ST San Antonio, TX 78225
- Type:
- Single Family
- Sq.Ft.:
- 2,192
- Status:
- Active
- Beds:
- 3
- Lot size:
- 0.14 Acres
- Year built:
- 1940
- Baths:
- 2.00
- MLS#:
- 1824215
- Subdivision:
- HARLANDALE
ADDITIONAL INFORMATION
Investor Opportunity! 3 Bedroom 2 Bath home 2192 sqft of living space with the ability to covert the back to a 1 bedroom dwelling with separate entrance. Ready for renovation! Great location!
- Type:
- Single Family
- Sq.Ft.:
- 1,174
- Status:
- Active
- Beds:
- 3
- Lot size:
- 0.19 Acres
- Year built:
- 1980
- Baths:
- 2.00
- MLS#:
- 1824211
- Subdivision:
- PEACH GROVE
ADDITIONAL INFORMATION
LARGE CORNER LOT 1 STORY WITH THREE BEDROOMS AND TWO FULL BATHROOMS. NO CARPET INSIDE! GREAT POTIENTIAL BEING SOLD AS IS. ONE GARAGE WITH CARPORT. HAS A DOG RUN IN THE BACKYARD.
- Type:
- Single Family
- Sq.Ft.:
- 956
- Status:
- Active
- Beds:
- 3
- Lot size:
- 0.14 Acres
- Year built:
- 1950
- Baths:
- 2.00
- MLS#:
- 1824207
- Subdivision:
- LOS ANGELES HEIGHTS
ADDITIONAL INFORMATION
Please come see this 3 bedroom, 2 bathroom ready to move in home in Los Angeles Hieghts. Large backyard with a fire pit for entertaining and enjoying the evenings outside.
- Type:
- Single Family
- Sq.Ft.:
- 1,205
- Status:
- Active
- Beds:
- 3
- Lot size:
- 0.14 Acres
- Year built:
- 1983
- Baths:
- 2.00
- MLS#:
- 1824206
- Subdivision:
- EL CHAPARRAL
ADDITIONAL INFORMATION
Great floor plan with large main bedroom room, large main bathroom with 2 walk in closets! Living area very roomy, NO carpet in house, ready for a quick move in. In kitchen is a panty, and next to kitchen is washer & dryer area. Two car garage as extra space for storage. The backyard is spacious to enjoy! Move in before the new year.
- Type:
- Single Family
- Sq.Ft.:
- 1,553
- Status:
- Active
- Beds:
- 3
- Lot size:
- 0.13 Acres
- Year built:
- 2007
- Baths:
- 3.00
- MLS#:
- 1824202
- Subdivision:
- CANYON CROSSING
ADDITIONAL INFORMATION
FANTASTIC INVESTOR OPPORTUNITY! This wonderful property is rented through January 31, 2025, making it an ideal turnkey investment. Recent updates include brand-new carpet and a freshly painted interior after the last tenant, ensuring a well-maintained and inviting home. The refrigerator is included with the purchase, adding extra value and convenience. This spacious home boasts an open floor plan, perfect for modern living. The downstairs features a large family room, a dining/breakfast area, and a kitchen with a breakfast bar, offering ample space for entertaining or relaxing. Upstairs, you'll find three generously sized bedrooms, all with walk-in closets, including a primary suite with a luxurious bath, a shower/tub combo, and an enviable large walk-in closet. Step outside to the park-like backyard, which is fully fenced and backs up to a serene private greenbelt, providing maximum privacy. The community offers an array of amenities, including a playground, picnic area with a pavilion, sports court, and walking trails for residents to enjoy. Conveniently located with excellent access to Loop 1604, US Hwy 90, and JBSA-Lackland, this home is also close to San Antonio's renowned dining and entertainment spots. Don't miss out on this excellent investment opportunity in a highly desirable area!
- Type:
- Single Family
- Sq.Ft.:
- 2,661
- Status:
- Active
- Beds:
- 4
- Lot size:
- 0.15 Acres
- Year built:
- 2018
- Baths:
- 3.00
- MLS#:
- 1824193
- Subdivision:
- KALLISON RANCH
ADDITIONAL INFORMATION
**Open House Sat Nov 23rd from 3:00 pm to 5:00 pm** Welcome to your dream home! This beautifully crafted 2-story residence boasts 4 spacious bedrooms and 3 modern bathrooms, all within 2,661 square feet of luxurious living space. Built in 2019, this home combines contemporary design with functional elegance, making it the perfect sanctuary. Step inside to find a thoughtfully designed layout featuring a Primary suite and a Guest suite conveniently located on the main floor-ideal for multi-generational living or hosting visitors. The highlight of the Primary suite is the expansive double walk-in shower in the bathroom, offering a spa-like experience right at home. Enjoy the tranquility of having no back neighbors, providing you with privacy. The covered patio invites you to relax outdoors, making it a perfect spot for morning coffee or evening gatherings. Located in the desirable Kallison Ranch community, this home is part of the Northside Independent School District (NISD) and is just 30 minutes from Lackland Air Force Base. With easy access to major highways 211 and 1604, commuting and exploring the area is a breeze. Best of all, this property has no HOA, allowing you the freedom to personalize your space without restrictions. Don't miss your chance to own this exceptional home-schedule your showing today!
- Type:
- Single Family
- Sq.Ft.:
- 1,656
- Status:
- Active
- Beds:
- 4
- Lot size:
- 0.12 Acres
- Year built:
- 2015
- Baths:
- 2.00
- MLS#:
- 1824192
- Subdivision:
- AMHURST
ADDITIONAL INFORMATION
SELLER IS OFFERING $5000 TOWARDS BUYERS CLOSING COST- Fall in love with this beautiful single-story 4-bedroom, 2-bath home in the Amhurst Subdivision just outside 1604 on Potranco, featuring SOLAR PANELS. The open floor plan, high ceilings, and arched doorways create a sense of grandeur and spaciousness, while fresh paint and new wood floors in the bedrooms create a serene sanctuary. Enjoy a spacious kitchen with a corner pantry, granite countertops, and 42-inch cabinets. This subdivision is close to lots of restaurants, shopping, and major employers. A definite must see!
- Type:
- Single Family
- Sq.Ft.:
- 2,131
- Status:
- Active
- Beds:
- 3
- Lot size:
- 0.16 Acres
- Year built:
- 2017
- Baths:
- 3.00
- MLS#:
- 1824188
- Subdivision:
- Stillwater Ranch
ADDITIONAL INFORMATION
Gorgeous 3 bedroom 3 bath home in Stillwater Ranch offers so many upgrades. Covered patio, stainless steal appliances, double ovens, huge walk in shower, the list goes on. Home is priced under market for a quick sale. There are tenants in the house until June 30, 2025. Investors are welcomed. Community offers pool, courts, playground, and weight room. You will not be disappointed.
- Type:
- Single Family
- Sq.Ft.:
- 2,602
- Status:
- Active
- Beds:
- 3
- Lot size:
- 0.93 Acres
- Year built:
- 1986
- Baths:
- 2.00
- MLS#:
- 1824198
- Subdivision:
- SCENIC OAKS
ADDITIONAL INFORMATION
**Gated Community with 24 hour guard** These days its getting harder to find that amazing country living, WELCOME to desirable Scenic Oaks! This home features 3 bedrooms, two full baths, and a large bonus room. The living room and tv room have been freshly painted. The living room has high ceilings, corner fireplace and a wall of windows bringing the outside in, the view will take your breath away! The outside stone has been carried inside to accent an interior wall and the fireplace. The tv room can always be used as a formal dining room. The living room, tv room and master bedroom have beautiful oak hardwood floors. Per the seller there is approximately 900 square feet of deck that's partially covered making this the perfect entertaining area. This home is located on a cul de sac with loads of mature trees. Have your coffee or wine on the gorgeous deck and enjoy all the beautiful wildlife. Minutes from La Cantera, The Rim, Six Flags, UTSA and downtown Boerne. WELCOME HOME
- Type:
- Other
- Sq.Ft.:
- 1,245
- Status:
- Active
- Beds:
- n/a
- Lot size:
- 0.06 Acres
- Year built:
- 2012
- Baths:
- MLS#:
- 1824190
- Subdivision:
- WURZBACH HEIGHTS TOWNHOUSE
ADDITIONAL INFORMATION
Welcome to this beautifully maintained 3-bedroom, 2.5-bath townhome offering 1,245 sq ft of modern living space in a highly sought-after area of San Antonio. Perfectly situated near major highways, shopping centers, and just 10 minutes from the renowned Medical Center, this home blends convenience with style. Key Features: Spacious open floor plan with plenty of natural light Primary bedroom with a generous walk-in closet Stylish stained concrete flooring downstairs, with brand new carpeting upstairs Private patio and backyard area, ideal for outdoor relaxation Front yard featuring easy-care turf and xeriscaping - a perfect blend of beauty and low-maintenance living This townhome is perfect for those seeking a comfortable, turnkey property in an unbeatable location. Whether you're looking for easy access to everyday amenities. Don't miss your chance to own in this prime location! Schedule your showing today!

San Antonio Real Estate
The median home value in San Antonio, TX is $289,500. This is higher than the county median home value of $267,600. The national median home value is $338,100. The average price of homes sold in San Antonio, TX is $289,500. Approximately 47.86% of San Antonio homes are owned, compared to 43.64% rented, while 8.51% are vacant. San Antonio real estate listings include condos, townhomes, and single family homes for sale. Commercial properties are also available. If you see a property you’re interested in, contact a San Antonio real estate agent to arrange a tour today!
San Antonio, Texas has a population of 1,434,540. San Antonio is less family-centric than the surrounding county with 29.93% of the households containing married families with children. The county average for households married with children is 32.84%.
The median household income in San Antonio, Texas is $55,084. The median household income for the surrounding county is $62,169 compared to the national median of $69,021. The median age of people living in San Antonio is 33.9 years.
San Antonio Weather
The average high temperature in July is 94.2 degrees, with an average low temperature in January of 40.5 degrees. The average rainfall is approximately 32.8 inches per year, with 0.2 inches of snow per year.
