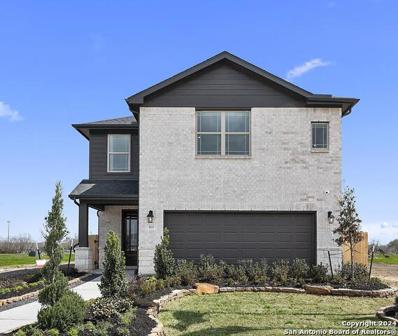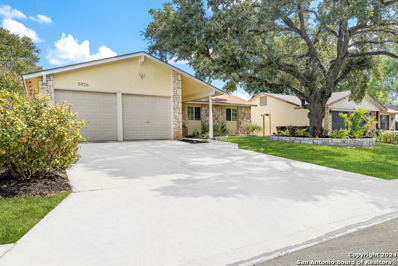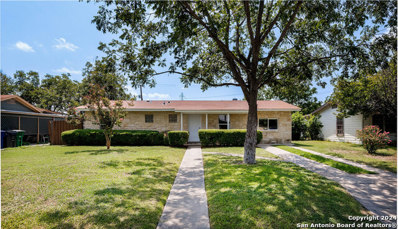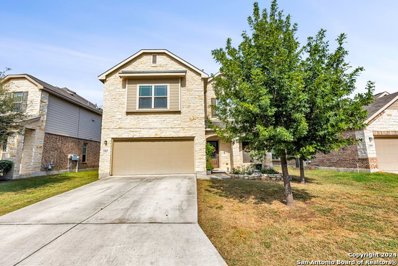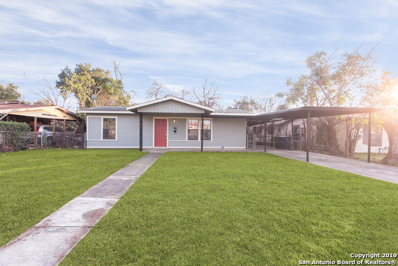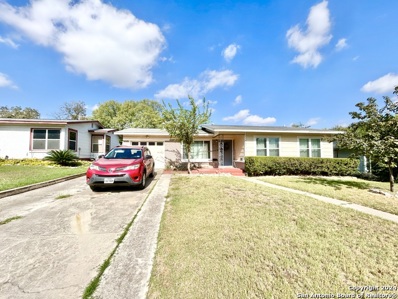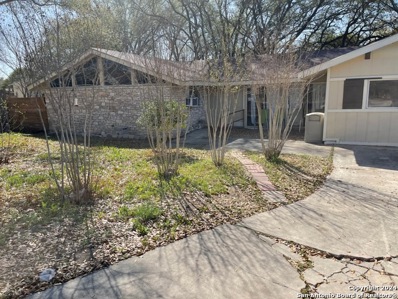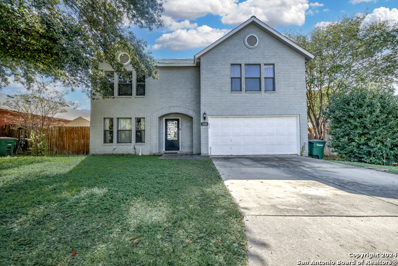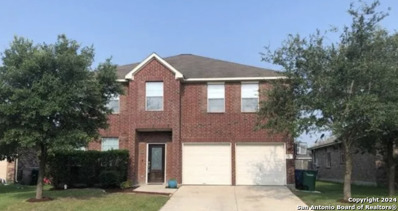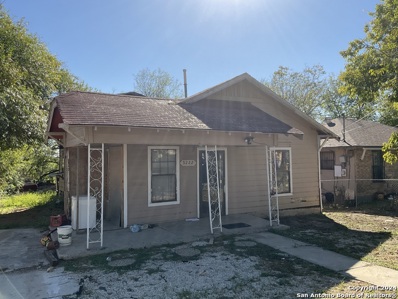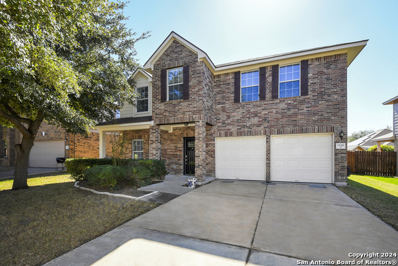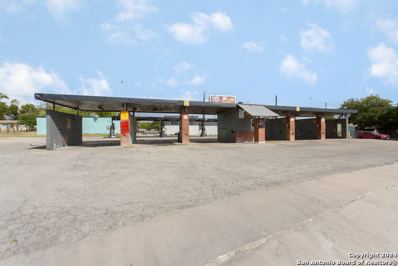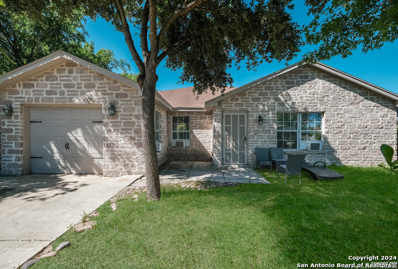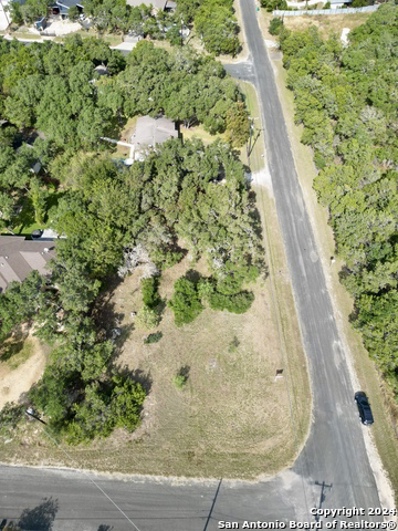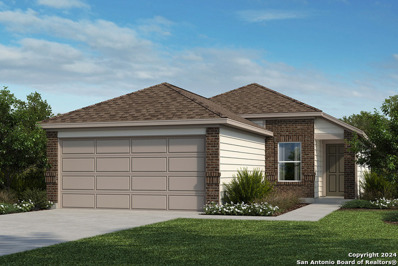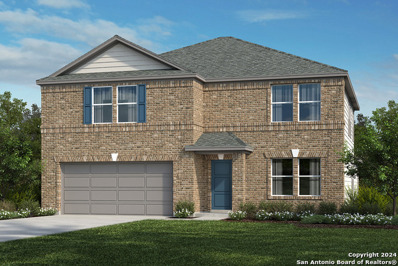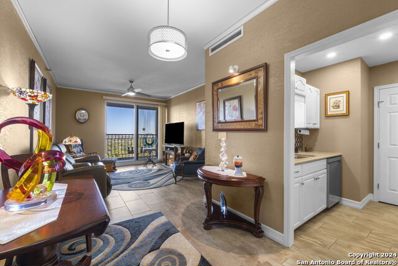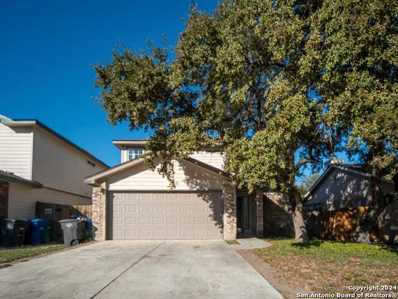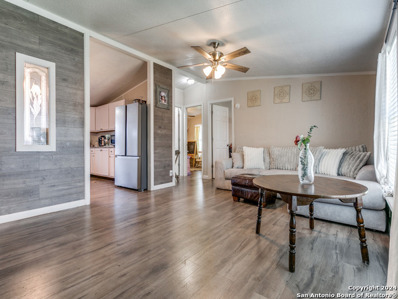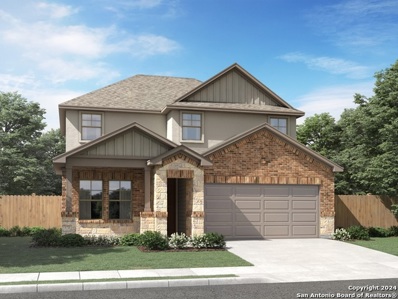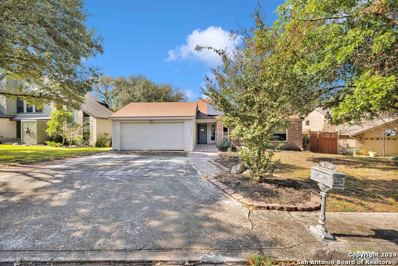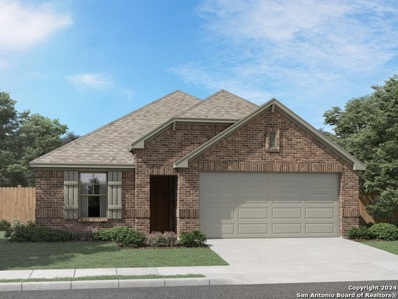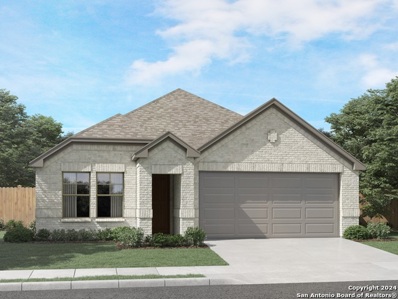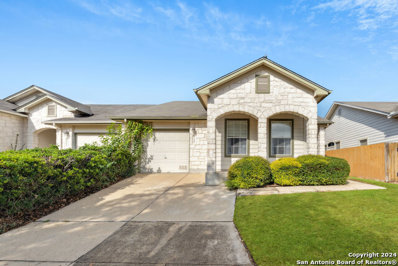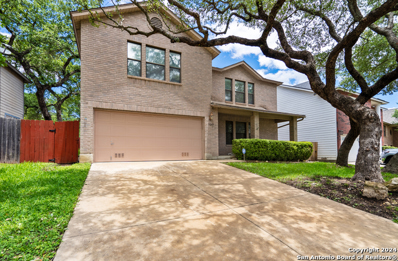San Antonio TX Homes for Rent
$394,990
6303 Mifflin San Antonio, TX 78253
Open House:
Wednesday, 12/4 4:00-12:00AM
- Type:
- Single Family
- Sq.Ft.:
- 2,622
- Status:
- Active
- Beds:
- 5
- Lot size:
- 0.23 Acres
- Year built:
- 2024
- Baths:
- 3.00
- MLS#:
- 1824459
- Subdivision:
- Morgan Meadows
ADDITIONAL INFORMATION
MLS# 1824459 - Built by HistoryMaker Homes - Const. Completed Dec 16 2024 completion ~ Welcome to your dream home! This stunning 5-bedroom, 3-bathroom residence is perfectly situated on a serene green belt, offering tranquility and privacy. Step inside to discover a spacious layout featuring luxury vinyl flooring throughout the main floor. The kitchen is a chef's delight with an oversized island topped with quartz countertops, complemented by a suite of stainless steel appliances including a gas stove, microwave, and dishwasher. The main floor includes a secondary bedroom, ideal for guests or as a private office space. Upstairs, the expansive primary bedroom awaits, complete with a generous oversized closet for all your wardrobe needs. Large windows in the living room flood the space with natural light and offer picturesque views of the oversized patio, perfect for outdoor entertaining. Outside, enjoy the convenience of a sprinkler system covering both the front and back yards, ensuring your lawn stays lush year-round. This home is also pre-plumbed for a water softener, adding an extra layer of convenience. For recreation and relaxation, the community amenity center boasts a variety of activities including Pickleball, a swimming pool, and a dedicated play area for children, making it easy to stay active and entertained without leaving home. Don't miss out on the opportunity to make this exceptional property your own - schedule a tour today and experience luxury living at its finest!
- Type:
- Single Family
- Sq.Ft.:
- 1,115
- Status:
- Active
- Beds:
- 3
- Lot size:
- 0.15 Acres
- Year built:
- 1979
- Baths:
- 2.00
- MLS#:
- 1824509
- Subdivision:
- EMERALD VALLEY
ADDITIONAL INFORMATION
Charming One-Story Home with Pool & Outdoor Kitchen Near Culebra & 1604 This beautifully maintained one-story home, offering 1,115 sq. ft. of living space, is ideally located near the bustling Culebra and 1604 area, providing easy access to popular dining, shopping, and entertainment attractions. The wonderfully landscaped front yard greets you as you approach, setting the tone for the inviting charm of this home. Step into the backyard, where you'll find a private oasis perfect for relaxing and entertaining. The sparkling pool and soothing spa are complimented by a spacious patio area, ideal for outdoor gatherings. A fully equipped outdoor kitchen and covered patio offer the perfect setting for enjoying al fresco meals and year-round relaxation. With its prime location, functional layout, and fantastic outdoor space, this home is an entertainer's dream and a perfect retreat for everyday living. Don't miss out on this exceptional opportunity!
- Type:
- Single Family
- Sq.Ft.:
- 1,106
- Status:
- Active
- Beds:
- 4
- Lot size:
- 0.17 Acres
- Year built:
- 1959
- Baths:
- 2.00
- MLS#:
- 1824504
- Subdivision:
- PECAN VLY-FAIRLAWNSA/EC
ADDITIONAL INFORMATION
**Open House Nov 22nd from 4pm to 6pm**Discover the charm of this Pecan Valley original, beautifully enhanced with modern updates. Step inside to find stunning new flooring, beautiful fixtures, and fresh paint that breathes new life into every room. This inviting home features four spacious bedrooms and two fully updated bathrooms, perfect for comfortable living. The brand-new kitchen is a culinary delight, and you'll love the added privacy of having no backyard neighbors. Enjoy convenient access to 281 South, with the vibrant Brooks City Base shopping and dining area just minutes away.
- Type:
- Single Family
- Sq.Ft.:
- 2,163
- Status:
- Active
- Beds:
- 3
- Lot size:
- 0.14 Acres
- Year built:
- 2015
- Baths:
- 3.00
- MLS#:
- 1824501
- Subdivision:
- WATERFORD PARK
ADDITIONAL INFORMATION
Discover this welcoming 3-bedroom, 2.5-bath home, with a spacious game room and a private office that could easily become extra bedrooms. With plenty of space and flexibility, it's ready to fit your needs. Come take a look and see how it could be perfect for you
$172,577
114 Danny Clay San Antonio, TX 78228
- Type:
- Single Family
- Sq.Ft.:
- 1,204
- Status:
- Active
- Beds:
- 3
- Lot size:
- 0.17 Acres
- Year built:
- 1954
- Baths:
- 1.00
- MLS#:
- 1824488
- Subdivision:
- LOMA PARK
ADDITIONAL INFORMATION
SNAP...Take a look at that! Move in ready, updated home. NEW PAINT, NEW FLOORING, NEW DOORS, New STAINLESS STEEL STOVE to be delivered to match other stainless appliances. Spacious home with multiple living and dining spaces. Open layout with kitchen and living flowing together. 3 Nice size bedrooms. Storage unit in back yard and large TANDEM TWO-CAR carport. Awesome place ready for you...Welcome Home!
$217,900
547 BERYL DR San Antonio, TX 78213
- Type:
- Single Family
- Sq.Ft.:
- 1,219
- Status:
- Active
- Beds:
- 3
- Lot size:
- 0.16 Acres
- Year built:
- 1952
- Baths:
- 1.00
- MLS#:
- 1824492
- Subdivision:
- DELLVIEW NE/SA
ADDITIONAL INFORMATION
Charming 3-Bedroom Home in Prime Location! This well-maintained 3-bedroom, 1-bathroom home features original wood floors, two living areas, and a stylish kitchen with tiled countertops and backsplash. Natural light fills the space through large windows, and all bedrooms include ceiling fans. The bathroom offers a shower/tub combo with tile accents. Enjoy the covered back patio and fenced backyard, perfect for outdoor gatherings. Conveniently located near I-10 and Loop 410, major employers like USAA and the Medical Center, and just 6 miles from the airport. Close to Dellview Park for recreation. Classic charm meets modern convenience-schedule your showing today!
- Type:
- Single Family
- Sq.Ft.:
- 2,208
- Status:
- Active
- Beds:
- 4
- Lot size:
- 0.29 Acres
- Year built:
- 1971
- Baths:
- 3.00
- MLS#:
- 1824490
- Subdivision:
- CAMELOT II
ADDITIONAL INFORMATION
Welcome to 6118 Windy Forest, This 4BR / 3 Full Bath jewell is a beautifully maintained home in the desirable Northeast San Antonio area. Perfectly situated near major highways, shopping centers, and excellent schools, this property offers a blend of comfort, convenience, flexibility and charm. A spacious open-concept floor plan designed for easy living and entertaining. A well-appointed kitchen featuring mention any upgrades such as granite countertops and new modern cabinetry. The garage has been converted to a Generously sized bedroom with removable Partitions. Can be used for Boarding Home, multi family space, AIRBNB, Assisted Living, or a traditional Master Ensuite. The Converted garage features a full bathroom with stand up shower and Laundry Access. All Rooms wired for Television and a full Sprinkler System. Homes sits on almost .3 Acres The home features A cozy living area with, vaulted ceilings, & large windows. Updated features including New Countertops, New Roof, New HVAC , Tile & wood flooring.
- Type:
- Single Family
- Sq.Ft.:
- 2,856
- Status:
- Active
- Beds:
- 4
- Lot size:
- 0.17 Acres
- Year built:
- 1990
- Baths:
- 3.00
- MLS#:
- 1824489
- Subdivision:
- EDEN
ADDITIONAL INFORMATION
Beautiful home in Seven Oaks, Large open floor plan. Wait until you see the enormous pantry/ Laundry room. Plenty of room for entertaining inside and out, two living spaces and a large kitchen with island, and dinning area, don't forget about the Gazebo in large backyard. Master bedroom features an extra large area for in home office, or more.
- Type:
- Single Family
- Sq.Ft.:
- 2,570
- Status:
- Active
- Beds:
- 4
- Lot size:
- 0.14 Acres
- Year built:
- 2006
- Baths:
- 3.00
- MLS#:
- 1824487
- Subdivision:
- MISSION DEL LAGO
ADDITIONAL INFORMATION
Located in a charming cul-de-sac, this spacious two-story home offers a cozy backyard including privacy fence, covered patio, and a gardening shed. Inside, you'll find multiple living spaces, including a family/game room, dining room, living room, and a generous master bedroom. The property also features a large two-car garage. Conveniently located near an elementary school and golf course, this home provides quick access to Mission Reach Trails, Loop 410, and City Base Shopping Center.
$95,999
5222 LARK San Antonio, TX 78228
- Type:
- Single Family
- Sq.Ft.:
- 1,488
- Status:
- Active
- Beds:
- 3
- Lot size:
- 0.17 Acres
- Year built:
- 1948
- Baths:
- 2.00
- MLS#:
- 1824482
- Subdivision:
- MAGNOLIA FIG GARDENS
ADDITIONAL INFORMATION
Investor special! Home has so much potential with a beautiful yard. Three bedrooms two baths. The home is waiting for that right individual to come and make it perfect for that next family. Come one! Come All!
$324,900
1126 PAR THREE San Antonio, TX 78221
- Type:
- Single Family
- Sq.Ft.:
- 2,592
- Status:
- Active
- Beds:
- 4
- Lot size:
- 0.16 Acres
- Year built:
- 2006
- Baths:
- 3.00
- MLS#:
- 1824479
- Subdivision:
- MISSION DEL LAGO
ADDITIONAL INFORMATION
Discover the perfect balance of modern living and an active lifestyle in this charming home, ideally located in the sought-after Mission del Lago Golf Course community. With stunning updates, a fantastic outdoor space, and a prime location, this home has everything you've been looking for. Step inside and be greeted by a freshly painted interior that feels bright, clean, and inviting-perfect for making your own. The layout is designed for both relaxation and entertaining, with plenty of space for family and friends. One of the highlights of this home is the beautiful covered patio, where you can enjoy morning coffee, evening cookouts, or simply unwind while taking in the serene surroundings. It's the perfect spot to create lasting memories with loved ones. Living here means having the Mission del Lago Golf Course right in your backyard-a golfer's dream! Beyond the course, the community offers nearby parks, walking trails, and outdoor activities, all just minutes from your doorstep. Located just a short drive from Downtown San Antonio, you'll have easy access to the River Walk, Mission Trails, and countless entertainment options. Explore the city's vibrant restaurant scene, catch live music, or shop till you drop-all within reach. Plus, with Highway 281, I-37, and Loop 410 high ways making commuting is a breeze. Whether you're relaxing at home, hitting the greens, or enjoying nearby attractions, this home is perfectly suited for a lifestyle of comfort and convenience. Don't wait-schedule a showing today and make 1126 Par Three your new address!
- Type:
- General Commercial
- Sq.Ft.:
- 2,156
- Status:
- Active
- Beds:
- n/a
- Lot size:
- 0.33 Acres
- Year built:
- 1990
- Baths:
- MLS#:
- 1824493
ADDITIONAL INFORMATION
Prime car wash property on a high-traffic, centrally located corner lot! At over .3 of an acre this property features 6 wash bays, 12 vacuum stations, and sits next to a mechanic shop-ideal for attracting auto care customers. With excellent visibility and space for future expansion, this is a rare opportunity for investors or business owners ready for cash flow!
- Type:
- Single Family
- Sq.Ft.:
- 2,116
- Status:
- Active
- Beds:
- 5
- Lot size:
- 0.13 Acres
- Year built:
- 2005
- Baths:
- 2.00
- MLS#:
- 1824477
- Subdivision:
- INDIAN CREEK
ADDITIONAL INFORMATION
Check out this affordable 5-bedroom, single-story home in Southwest San Antonio, priced under $250k! With over 2,000 sq ft, this home has tile floors throughout (except in the bedrooms), granite countertops, and a spacious living room with high ceilings. You'll find a walk-in pantry, utility room, and a back patio. The backyard includes a two-story building perfect for a gym, workshop, or extra storage. Located just minutes from Millers Pond, Pearsall Park, and an elementary school within walking distance, this home offers both space and convenience. Schedule a showing today!
- Type:
- Land
- Sq.Ft.:
- n/a
- Status:
- Active
- Beds:
- n/a
- Lot size:
- 0.43 Acres
- Baths:
- MLS#:
- 1824463
- Subdivision:
- SHERWOOD FOREST
ADDITIONAL INFORMATION
Build your dream home on this almost half-acre corner lot ideally located in a quiet, peaceful neighborhood offering you a serene retreat location near the Timberwood Park area. This property provides the perfect balance of convenience and tranquility. No city taxes, no HOA Don't miss out on this incredible deal, this land truly has it all. Make it yours today!
$239,196
5515 FOPPIANO LOOP San Antonio, TX
- Type:
- Single Family
- Sq.Ft.:
- 1,242
- Status:
- Active
- Beds:
- 3
- Lot size:
- 0.11 Acres
- Year built:
- 2024
- Baths:
- 2.00
- MLS#:
- 1824464
- Subdivision:
- SKY VIEW
ADDITIONAL INFORMATION
This beautifully designed home welcomes you with soaring 9ft. first floor ceilings, creating an open and inviting atmosphere. The kitchen is a perfect blend of style and function, featuring elegant Woodmont Dakota Shaker style 42in. upper cabinets, a chic Emser tile backsplash, and sleek Silestone countertops in Blanco Maple, ideal for both meal prep and entertaining. The primary bath offers a serene retreat with a 42in. garden tub/shower adorned with Emser tile surround. Additional highlights include a wireless security system for peace of mind and an automatic sprinkler system to keep your outdoor space lush year round.
- Type:
- Single Family
- Sq.Ft.:
- 3,420
- Status:
- Active
- Beds:
- 5
- Lot size:
- 0.14 Acres
- Year built:
- 2024
- Baths:
- 4.00
- MLS#:
- 1824452
- Subdivision:
- Shoreline Park
ADDITIONAL INFORMATION
Step into this stylish home with 9ft. first floor ceilings for an airy, open feel. The kitchen boasts Woodmont Dakota Shaker style 42 in. upper cabinets, an Emser CatchTM glossy tile backsplash, Silestone countertops in Miami White, and an extended breakfast bar perfect for casual dining. The primary bath offers a luxurious 42in. garden tub, a separate shower with Emser tile surround, and an extended cabinet with knee space. Decorative touches like a Texas Star entry door and vinyl plank flooring add charm. Additional features include a Dupure soft water system, Klipsch home theater package, networking setup, an automatic sprinkler system, and an extended covered patio for outdoor enjoyment. This home blends style and modern amenities effortlessly.
- Type:
- High-rise
- Sq.Ft.:
- 870
- Status:
- Active
- Beds:
- 2
- Year built:
- 1988
- Baths:
- 2.00
- MLS#:
- 1824409
ADDITIONAL INFORMATION
Beautifully updated "modified" C Floor plan. The hall way bath is now a half bath and the kitchen has extra storage! Undated and ready for immediate move in. The Towers on Park Lane is an Exclusive Luxury High Rise Co-op for adults 55 years + The Towers offers a lifestyle much like that of living in a Luxury Hotel. Upon arrival you are greeted by a valet who will park your car and take your personal items up to your residence. Numerous concierges are available to help with your every need. Located in the lobby is a beautiful white tablecloth restaurant and a darling bistro to grab a quick bite if you don't feel like cooking. Better yet- order room service and have your meal delivered! The building amenities are tremendous and feature a heated indoor pool and spa, locker rooms and a fitness center and that includes a variety of classes and work out equipment, a gorgeous 4 1/2 acre park with walking trails, outdoor patios and personal gardening beds, a library, card room, an astounding wood working shop, business center, CLUB 22 - an oak paneled lounge on the 22nd floor with large windows and balconies overlooking the downtown skyline, an art studio, billiards table, two laundry facilities on every floor for those residence that do not have W/D connections, on site storage units, ten guest suites on the second floor, EV charging stations, meeting and banquet rooms with catering services available thru the food & beverage department and above all 24/7 Resident Safety Officers! The many benefits provided in the monthly Co-op fee include weekly housekeeping, Wi-fi/ Cable TV (including Showtime and HBO)/ water and garbage, concierge and valet services, fitness instructor for personal training and group classes, scheduled transportation, recreational/ educational/ cultural and social programs, secured covered parking with direct entry to the building, 24 hour security and surveillance of grounds, monitored fire alarms and sprinkler system throughout building, monitored emergency call system in each residence. In addition to all that the Co-Op provides the residents have an active and close knit community offering many engaging social opportunities! The building is an extension of your personal living space and there is something special for everyone. The Co-op has a well-funded financial reserve and can boast they have never had a special assessment.
- Type:
- Single Family
- Sq.Ft.:
- 1,507
- Status:
- Active
- Beds:
- 3
- Lot size:
- 0.12 Acres
- Year built:
- 2002
- Baths:
- 3.00
- MLS#:
- 1824364
- Subdivision:
- SPRING VISTAS
ADDITIONAL INFORMATION
Beautifully maintained 3-bedroom, 2.5-bathroom home nestled in the desirable Sierra Springs community. Built in 2002, this home offers 1,507 square feet of thoughtfully designed living space, perfect for comfortable living and entertaining. The open-concept main level features a spacious kitchen that flows seamlessly into the dining and living areas, creating a welcoming environment for family gatherings or casual get-togethers. Upstairs, you'll find three generously sized bedrooms, including a serene primary suite, offering privacy and relaxation. The property has numerous updates, including fresh interior paint, a roof replacement in 2016, new fencing, and recently installed appliances such as a dishwasher and garbage disposal. The outdoor space includes a level backyard with a covered patio, ideal for barbecues or simply enjoying the Texas weather. Residents of Sierra Springs enjoy access to fantastic amenities, including a community pool, and the convenience of being close to popular attractions like Sea World, as well as shopping, dining, and excellent schools. With its prime location, modern updates, and inviting layout, this home is an incredible opportunity for first-time buyers, growing families, or anyone seeking a vibrant community atmosphere.
- Type:
- Single Family
- Sq.Ft.:
- 1,120
- Status:
- Active
- Beds:
- 3
- Lot size:
- 0.18 Acres
- Year built:
- 1998
- Baths:
- 2.00
- MLS#:
- 1824440
- Subdivision:
- HILLSIDE ACRES
ADDITIONAL INFORMATION
MOTIVATED SELLERS!Charming Mobile home on a large lot featuring 3 bedrooms and 2 baths. The front boasts an outside pad designated for parking and a play area. Sit outside on your **NEW Front Porch/Deck.*** Enjoy vaulted ceilings in the living area and the primary bedroom, creating an open, airy atmosphere. The kitchen is open and has connections for a washer and dryer. The split primary bedroom is huge and includes a single vanity, shower-tub combo, and a walk-in closet. Both secondary bedrooms are generously sized. The hall bath features a shower-tub combo. This home has no carpet throughout, ensuring easy maintenance; Side entry from the kitchen to the back yard has plenty of space for entertaining and grilling. The property is located in SWISD and conveniently close to highways, shopping, and entertainment.
- Type:
- Single Family
- Sq.Ft.:
- 2,338
- Status:
- Active
- Beds:
- 4
- Lot size:
- 0.12 Acres
- Year built:
- 2024
- Baths:
- 3.00
- MLS#:
- 1824432
- Subdivision:
- Arcadia Ridge
ADDITIONAL INFORMATION
Brand new, energy-efficient home available by Dec 2024! Unwind in the private main floor primary suite, complete with a sizeable walk-in closet and bath. Versatile flex space is ideal as a home office or formal dining room. Upstairs, the kids will love the spacious game room. Starting in the $300s and set on approximately 700 acres in Far Northwest San Antonio, this Master Planned community offers beautiful amenities that anyone can enjoy. With convenient access to major highways, shopping, dining and entertainment are just minutes away. Residents of this community will attend highly rated Northside ISD schools. Each of our homes is built with innovative, energy-efficient features designed to help you enjoy more savings, better health, real comfort and peace of mind.
- Type:
- Single Family
- Sq.Ft.:
- 1,763
- Status:
- Active
- Beds:
- 3
- Lot size:
- 0.21 Acres
- Year built:
- 1977
- Baths:
- 2.00
- MLS#:
- 1824430
- Subdivision:
- GREEN SPRINGS VALLEY
ADDITIONAL INFORMATION
Nestled in a peaceful cul-de-sac, this charming 3-bedroom, 2-bathroom gem is ready to welcome its new owner. Step inside to be greeted by an open floor plan awash with natural light from brand-new windows. The thoughtfully updated kitchen is a showstopper, boasting eye-catching blue cabinetry & sleek solid countertops. The spacious master suite offers a private retreat, complete with double vanities and convenient outdoor access, perfect for enjoying quiet mornings. Two additional generously-sized bedrooms ensure comfort for family or guests. The inviting living room, anchored by a cozy fireplace, is the ideal spot to relax, featuring a blend of durable laminate and ceramic tile flooring. Outside, the large, attached 2-car garage adds convenience, while the serene setting of this quiet cul-de-sac offers tranquility in the bustling heart of the city. This home is more than a place to live-it's a lifestyle waiting to be embraced!
- Type:
- Single Family
- Sq.Ft.:
- 2,012
- Status:
- Active
- Beds:
- 4
- Lot size:
- 0.12 Acres
- Year built:
- 2024
- Baths:
- 3.00
- MLS#:
- 1824428
- Subdivision:
- Arcadia Ridge
ADDITIONAL INFORMATION
Brand new, energy-efficient home available NOW! Convert the teen room of the Hughes to a relaxation oasis or a handy homework space for the kids. From the centrally located laundry room to the gorgeous open kitchen, well thought out design features are found throughout this floorplan. Starting in the $300s and set on approximately 700 acres in Far Northwest San Antonio, this Master Planned community offers beautiful amenities that anyone can enjoy. With convenient access to major highways, shopping, dining and entertainment are just minutes away. Residents of this community will attend highly rated Northside ISD schools. Each of our homes is built with innovative, energy-efficient features designed to help you enjoy more savings, better health, real comfort and peace of mind.
- Type:
- Single Family
- Sq.Ft.:
- 1,942
- Status:
- Active
- Beds:
- 3
- Lot size:
- 0.12 Acres
- Baths:
- 2.00
- MLS#:
- 1824421
- Subdivision:
- Arcadia Ridge
ADDITIONAL INFORMATION
Brand new, energy-efficient home available by Dec 2024! The Allen offers a beautiful open-concept layout with a sizeable, secluded primary suite. The teen room and front flex space offer endless design possibilities. Enjoy convenient extra storage space in the garage entry area. Starting in the $300s and set on approximately 700 acres in Far Northwest San Antonio, this Master Planned community offers beautiful amenities that anyone can enjoy. With convenient access to major highways, shopping, dining and entertainment are just minutes away. Residents of this community will attend highly rated Northside ISD schools. Each of our homes is built with innovative, energy-efficient features designed to help you enjoy more savings, better health, real comfort and peace of mind.
Open House:
Saturday, 12/7 6:00-10:00PM
- Type:
- Townhouse
- Sq.Ft.:
- 1,559
- Status:
- Active
- Beds:
- 3
- Lot size:
- 0.1 Acres
- Year built:
- 2000
- Baths:
- 2.00
- MLS#:
- 1824418
- Subdivision:
- RETREAT AT OAK HILLS
ADDITIONAL INFORMATION
Located in Medical Center, a perfect home for first time homebuyers, medical students, and college students. This well-kept home is move-in ready, featuring a spacious floor plan, open kitchen, lovely backyard, and a newly built screened-in porch. With the A/C being entirely replaced in 2023, you can stay cool on these hot days! Not only do you get the house, but you also get a dishwasher, oven, microwave, two fridges, washer, dryer, and wardrobe in the third bedroom. Minutes away from shopping centers, multiple popular restaurants, and much more! Don't miss out on this Jewel.
- Type:
- Single Family
- Sq.Ft.:
- 2,334
- Status:
- Active
- Beds:
- 3
- Lot size:
- 0.14 Acres
- Year built:
- 2000
- Baths:
- 3.00
- MLS#:
- 1824417
- Subdivision:
- Stonefield
ADDITIONAL INFORMATION
Welcome to 9243 Winward Trace, San Antonio, TX. Discover this beautiful two-story home, perfectly located in a serene neighborhood. This spacious residence features three bedrooms and 2 1/2 baths, offering ample space for comfortable living. All bedrooms are conveniently situated upstairs, providing privacy and tranquility. The main floor boasts a spacious living area, ideal for entertaining or relaxing. The kitchen is well-appointed with modern appliances and plenty of storage. The property includes a two-car garage, providing additional storage and convenience. Enjoy the best of San Antonio living in this lovely home! As a resident you will enjoy the communities resort style swimming pool and playground, adding to the appeal of this wonderful home. Don't miss this opportunity to make this your new home! Please make arrangements for private showings.

San Antonio Real Estate
The median home value in San Antonio, TX is $289,500. This is higher than the county median home value of $267,600. The national median home value is $338,100. The average price of homes sold in San Antonio, TX is $289,500. Approximately 47.86% of San Antonio homes are owned, compared to 43.64% rented, while 8.51% are vacant. San Antonio real estate listings include condos, townhomes, and single family homes for sale. Commercial properties are also available. If you see a property you’re interested in, contact a San Antonio real estate agent to arrange a tour today!
San Antonio, Texas has a population of 1,434,540. San Antonio is less family-centric than the surrounding county with 29.93% of the households containing married families with children. The county average for households married with children is 32.84%.
The median household income in San Antonio, Texas is $55,084. The median household income for the surrounding county is $62,169 compared to the national median of $69,021. The median age of people living in San Antonio is 33.9 years.
San Antonio Weather
The average high temperature in July is 94.2 degrees, with an average low temperature in January of 40.5 degrees. The average rainfall is approximately 32.8 inches per year, with 0.2 inches of snow per year.
