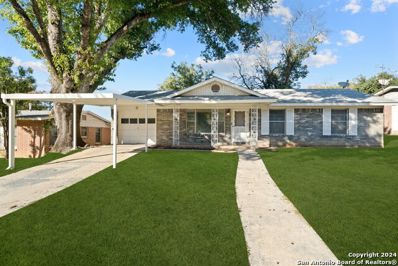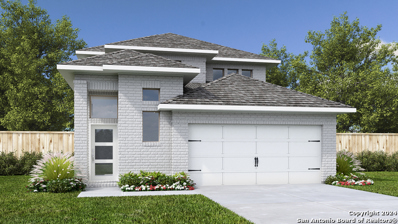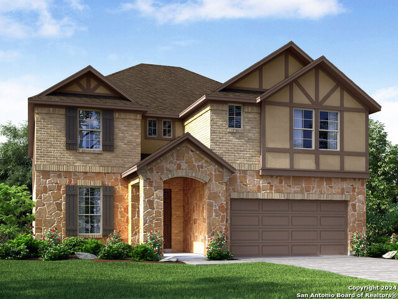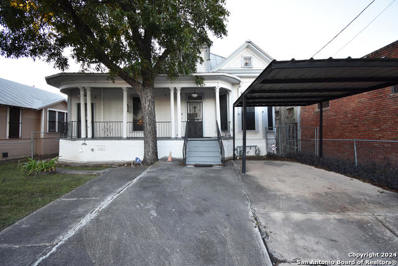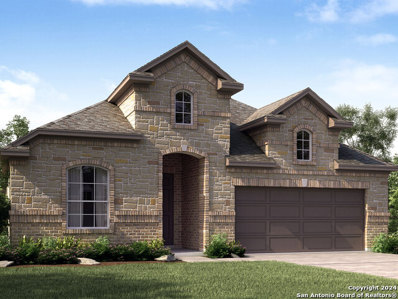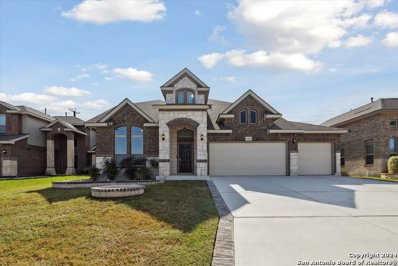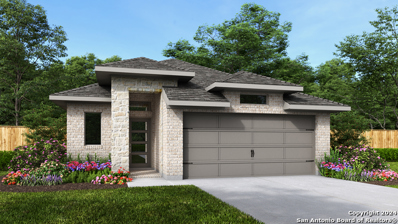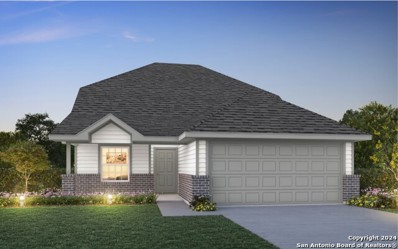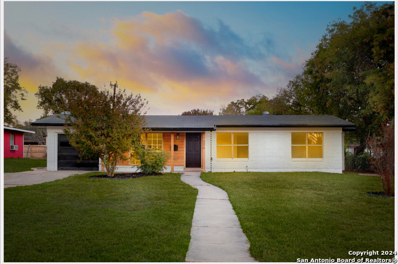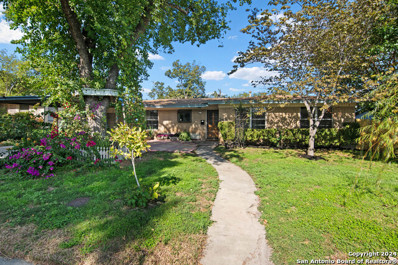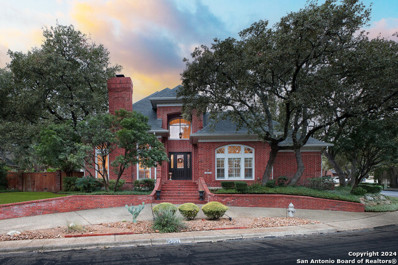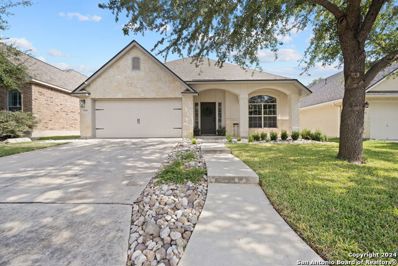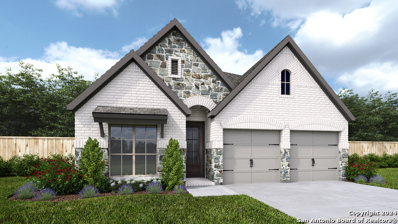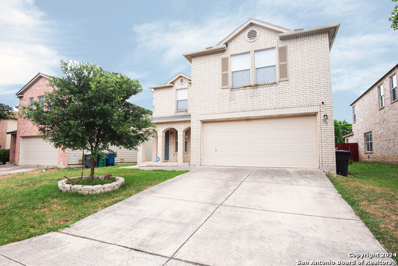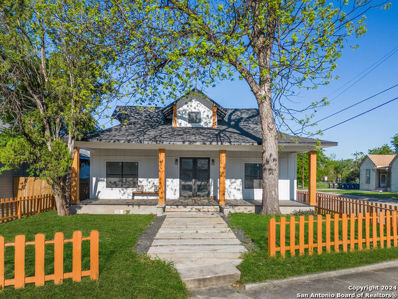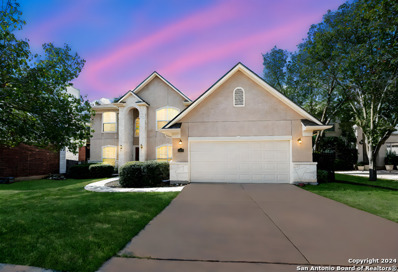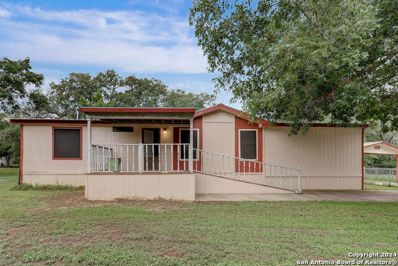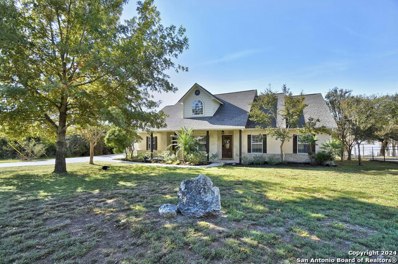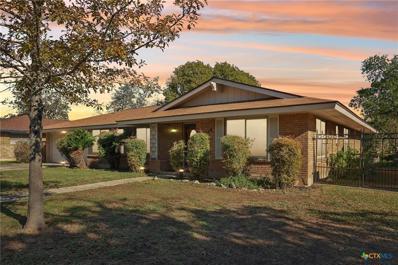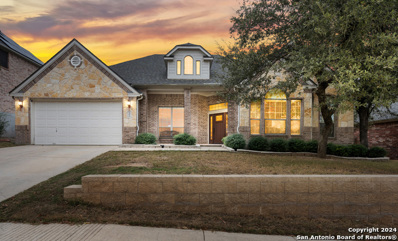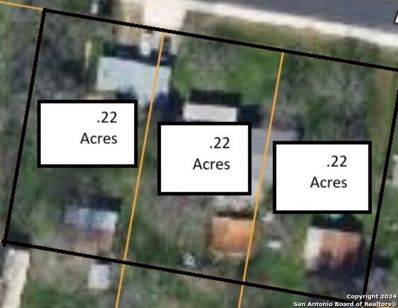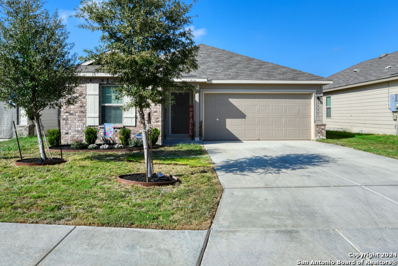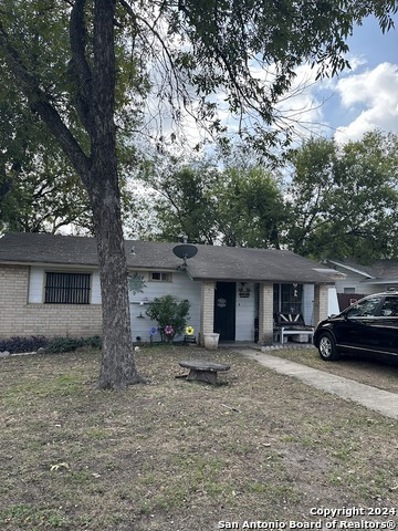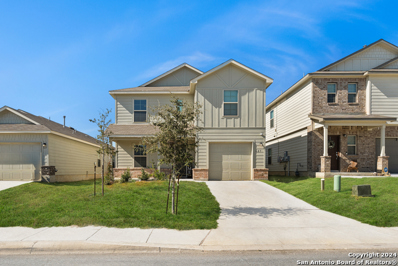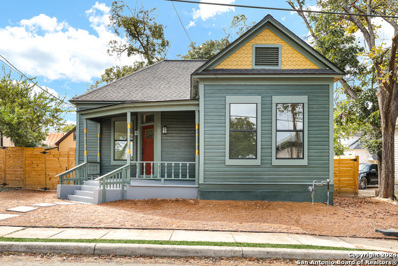San Antonio TX Homes for Rent
- Type:
- Single Family
- Sq.Ft.:
- 1,092
- Status:
- Active
- Beds:
- 3
- Lot size:
- 0.21 Acres
- Year built:
- 1960
- Baths:
- 2.00
- MLS#:
- 1824772
- Subdivision:
- GLENOAK PARK
ADDITIONAL INFORMATION
Step into this delightful home that perfectly blends timeless charm with modern updates! HVAC system was replaced in 2020, water heater replaced in 2023, new fence in 2022. Featuring original wood floors throughout, this house exudes character and warmth. The vintage bathrooms are a nod to classic design, while the updated kitchen offers all the conveniences and style of today, making it a perfect space for both cooking and entertaining. The oversized backyard is ready for gardening, hosting gatherings, or simply relaxing after a long week. Additionally, the Florida room provides endless possibilities-use it as a cozy man cave, a lively game room, or an inviting second living space. Don't miss this unique opportunity to own a home with vintage charm and versatile spaces to suit your lifestyle. Schedule your showing today!
- Type:
- Single Family
- Sq.Ft.:
- 2,392
- Status:
- Active
- Beds:
- 4
- Lot size:
- 0.11 Acres
- Baths:
- 4.00
- MLS#:
- 1824768
- Subdivision:
- LADERA
ADDITIONAL INFORMATION
Step through the front entrance and you'll find a spacious entryway adorned with three large windows allowing natural light to illuminate the space. Located right off the front entrance is the utility room. As you proceed into the family room, you'll be captivated by the 19-foot ceilings. The corner kitchen features an island with built-in seating and a walk-in pantry. The adjacent dining area is bathed in natural light from the corner wall of windows. Enter the private primary suite, where a wall of windows welcomes you filling the room with natural light. French doors lead you to the primary bath, which offers dual vanities, a spacious glass-enclosed shower, and two oversized walk-in closets. On the second floor, you'll discover an open game room. The secondary bedrooms feature walk-in closets, separate linen closets, and share a full bathroom. A private guest suite with a full bathroom completes the upstairs. Outside is a covered backyard patio and multi-zone sprinkler system. Completing the floor plan is a mud room located just off the two-car garage.
- Type:
- Single Family
- Sq.Ft.:
- 3,253
- Status:
- Active
- Beds:
- 4
- Lot size:
- 0.14 Acres
- Year built:
- 2024
- Baths:
- 4.00
- MLS#:
- 1824764
- Subdivision:
- Sagebrooke
ADDITIONAL INFORMATION
Brand new, energy-efficient home available by Dec 2024! The Cedar's curved staircase is the centerpiece of this sprawling open-concept. Cook dinner in the kitchen without missing the conversation in the living room. Upstairs, the game room affords endless possibilities. Starting in the $300s, Sagebrooke is set on the far west side of San Antonio and falls in Northside ISD. This community will hold over 450 homes and its own amenity center Each of our homes is built with innovative, energy-efficient features designed to help you enjoy more savings, better health, real comfort and peace of mind.
- Type:
- Single Family
- Sq.Ft.:
- 2,339
- Status:
- Active
- Beds:
- 4
- Lot size:
- 0.24 Acres
- Year built:
- 1915
- Baths:
- 2.00
- MLS#:
- 1824763
- Subdivision:
- DENVER HEIGHTS WEST OF NEW BRA
ADDITIONAL INFORMATION
Welcome to 1107 S Hackberry, a charming downtown property that blends historic character with modern convenience. This spacious 4-bedroom, 2-bath home offers 2,339 square feet of living space, featuring extra-large rooms and a cozy wood-burning stove. The property includes a detached rental home in the back, providing additional income potential, and ample parking both in the front and rear. A durable metal roof adds long-term value, while BBQ pits set the stage for outdoor entertaining. The shed/workshop is perfect for projects or extra storage. Experience the perfect mix of historic charm and contemporary living at 1107 S Hackberry.
- Type:
- Single Family
- Sq.Ft.:
- 2,295
- Status:
- Active
- Beds:
- 4
- Lot size:
- 0.14 Acres
- Year built:
- 2024
- Baths:
- 3.00
- MLS#:
- 1824761
- Subdivision:
- Sagebrooke
ADDITIONAL INFORMATION
Brand new, energy-efficient home available by Dec 2024! Ditch the drive and work from home instead in the Holly's study. Across the foyer, another adaptable space makes a lovely dining room or fun play space. Huge walk-in closets throughout maximize storage. Starting in the $300s, Sagebrooke is set on the far west side of San Antonio and falls in Northside ISD. This community will hold over 450 homes and its own amenity center Each of our homes is built with innovative, energy-efficient features designed to help you enjoy more savings, better health, real comfort and peace of mind. Photos are of similar model but not that of exact house. Pictures, photographs, colors, features, and sizes are for illustration purposes only and will vary from the homes as built.
- Type:
- Single Family
- Sq.Ft.:
- 2,814
- Status:
- Active
- Beds:
- 4
- Lot size:
- 0.25 Acres
- Year built:
- 2020
- Baths:
- 4.00
- MLS#:
- 1824754
- Subdivision:
- KALLISON RANCH
ADDITIONAL INFORMATION
This stunning and thoughtfully designed home offers a spacious and highly functional layout, with both style and convenience in mind. The main floor features a luxurious primary suite along with a secondary bedroom equipped with its own full bathroom, making it perfect for guests or multi-generational living. Upstairs, a bright and airy game room opens to below, adding a sense of grandeur to the home, along with two additional bedrooms and a full bathroom for ample space and privacy. Storage is abundant throughout, with a 3-car garage featuring a professionally painted concrete floor for a polished look. The home is pre-plumbed for a water softener, has two water heaters, and two AC units, ensuring comfort year-round. The backyard, which backs up to a private wall, creates an oasis of peace and privacy with an inviting patio that also features painted concrete-a perfect spot for entertaining or relaxing. With its thoughtful details and extensive amenities, this home offers the best of modern living, ready for you to make it your home.
- Type:
- Single Family
- Sq.Ft.:
- 1,743
- Status:
- Active
- Beds:
- 3
- Lot size:
- 0.11 Acres
- Baths:
- 3.00
- MLS#:
- 1824749
- Subdivision:
- LADERA
ADDITIONAL INFORMATION
Entry with 11-foot rotunda ceiling leads to open kitchen, dining area and family room. Kitchen features corner walk-in pantry and generous island with built-in seating space. Primary suite includes double-door entry to primary bath with dual vanities, separate glass-enclosed shower and large walk-in closet. Home office with French doors set at back entrance. Large windows, extra closets and mud room add to this spacious three-bedroom home. Covered backyard patio and multi-zone sprinkler system. Two-car garage.
- Type:
- Single Family
- Sq.Ft.:
- 2,356
- Status:
- Active
- Beds:
- 4
- Lot size:
- 0.1 Acres
- Year built:
- 2024
- Baths:
- 3.00
- MLS#:
- 1824748
- Subdivision:
- Cinco Lakes
ADDITIONAL INFORMATION
Love where you live in Cinco Lakes in San Antonio, TX! Conveniently located off Loop 1604 and Highway 90, Cinco Lakes makes commuting to Randolph Air Force Base or Downtown San Antonio a breeze! The Cortona floor plan is a spacious 1.5 story home, featuring 4 bedrooms (3 down, 1 up), 3 baths, game room, and a 2-car garage. With a large kitchen island overlooking the expansive dining and family rooms, you'll love entertaining in this home! The gourmet kitchen is sure to please with 42" grey cabinetry, granite countertops, and stainless-steel appliances! Retreat to the first-floor Owner's Suite featuring granite countertops, an oversized shower, and a walk-in closet. Upstairs features a game room and a bedroom with full bath! Enjoy the great outdoors with a sprinkler system and a patio! Don't miss your opportunity to call Cinco Lakes home, schedule a visit today! *Photos are a representation of the floor plan. Options and interior selections will vary.*
$309,900
1339 OBLATE DR San Antonio, TX 78216
- Type:
- Single Family
- Sq.Ft.:
- 1,417
- Status:
- Active
- Beds:
- 3
- Lot size:
- 0.21 Acres
- Year built:
- 1955
- Baths:
- 2.00
- MLS#:
- 1824744
- Subdivision:
- RIDGEVIEW
ADDITIONAL INFORMATION
Welcome to this fully renovated mid century gem featuring an open floor plan with a multipurpose flex space a spacious updated kitchen with plenty of cabinet space 3 full bedrooms 2 full baths with a nice sized yard making this great foe entertaining. The property is centrally located with easy access to Loop 410 US Highway 281 and moments from the San Antonio International Airport The Alamo Quarry Market Whole Foods Trader Joes and minutes from downtown. This gem offers both connivence and a prime location schedule your showing today
Open House:
Friday, 12/6 9:00-12:00AM
- Type:
- Single Family
- Sq.Ft.:
- 1,968
- Status:
- Active
- Beds:
- 4
- Lot size:
- 0.26 Acres
- Year built:
- 1955
- Baths:
- 3.00
- MLS#:
- 1824742
- Subdivision:
- HILLCREST
ADDITIONAL INFORMATION
Discover timeless charm in this one-story gem nestled on a spacious .26-acre lot in the desirable Hillcrest subdivision. Cherished by the same family for generations, this home boasts an open layout with four bedrooms, three full baths, a versatile bar area perfect for entertaining, and a sunroom offering abundant natural light and views of the expansive backyard. The outdoor space is a true retreat, featuring morning glorys, a large fenced yard, and a workshop with a covered patio. Recent updates include a stunning kitchen remodel (2024), new flooring, a sunroom addition (2022), and a third bathroom (2020). Enjoy unbeatable convenience with easy access to the Medical Center, just 7 miles from downtown, 8 miles from the airport, 3 miles to Woodlawn Lake and 6 miles from North Star Mall. This home offers both comfort and practicality in a prime location-don't miss it!Open House 12/06 3-6pm, 12/07 11am-2pm and 12/08 11am-2pm
- Type:
- Single Family
- Sq.Ft.:
- 3,355
- Status:
- Active
- Beds:
- 4
- Lot size:
- 0.26 Acres
- Year built:
- 1988
- Baths:
- 3.00
- MLS#:
- 1824731
- Subdivision:
- DEERFIELD
ADDITIONAL INFORMATION
Discover luxury in this stunning 4-bedroom, 3-bath custom home in the coveted Deerfield subdivision of Northwest San Antonio. Situated on a corner lot with a circle drive, this home exudes elegance, from its detailed trim and grand staircase to its dazzling chandeliers. The main level boasts two living areas, a versatile secondary bedroom or private office with a full bath, and a chef's kitchen featuring expansive granite counters, a custom backsplash, and a prep sink. Upstairs, enjoy a game room with a wet bar and a hidden cedar closet-a signature of the award-winning builder. The primary suite offers French doors to a private patio with a spa-like bath with a dual-entry shower and massage panels. The backyard is a private retreat, perfect for relaxing or entertaining in your own sparkling pool. Don't miss this rare Deerfield gem-schedule your showing today!
$425,000
24430 BUCK CRK San Antonio, TX 78255
- Type:
- Single Family
- Sq.Ft.:
- 2,646
- Status:
- Active
- Beds:
- 4
- Lot size:
- 0.13 Acres
- Year built:
- 2007
- Baths:
- 2.00
- MLS#:
- 1824741
- Subdivision:
- CROSSING AT TWO CREEKS
ADDITIONAL INFORMATION
1.5 story with a green belt! This floor plan with 4 bedrooms 2 baths down and a large game room up is the ultimate. The primary bedroom has a nice sitting area with access to your turfed back yard. The additional bedrooms are nice size and split from the primary. It's large kitchen with island and flow of the home is the perfect for entertaining family and friends. The updated paint fixtures and bathroom along with a new roof in 2019make this a turnkey pro[erty ready for your move in.
- Type:
- Single Family
- Sq.Ft.:
- 1,950
- Status:
- Active
- Beds:
- 3
- Lot size:
- 0.12 Acres
- Baths:
- 2.00
- MLS#:
- 1824740
- Subdivision:
- LADERA
ADDITIONAL INFORMATION
Home office with French doors set at entry with 11-foot ceiling. Open kitchen offers center island and corner walk-in pantry. Dining area is adjacent to open family room with wall of windows. Spacious primary suite. Dual vanities, garden tub, separate glass-enclosed shower and large walk-in closet in primary bath. Secondary bedrooms include walk-in closets. Covered backyard patio and 5-zone sprinkler system. Mud room off two-car garage.
- Type:
- Single Family
- Sq.Ft.:
- 2,173
- Status:
- Active
- Beds:
- 3
- Lot size:
- 0.13 Acres
- Year built:
- 2006
- Baths:
- 3.00
- MLS#:
- 1824738
- Subdivision:
- WALZEM FARMS
ADDITIONAL INFORMATION
Welcome to this stunning two-story home, offering modern comfort and timeless charm. With three spacious bedrooms and two-and-a-half bathrooms, all located upstairs, this home provides the perfect blend of privacy and functionality. Step inside to find beautifully remodeled kitchen and bathrooms, showcasing contemporary finishes. The separate dining room adds a touch of elegance for formal meals and gatherings. Upstairs, you'll find a versatile game room, perfect for family fun or a cozy re
$599,000
101 HAYNES San Antonio, TX 78210
- Type:
- Single Family
- Sq.Ft.:
- 2,563
- Status:
- Active
- Beds:
- 3
- Lot size:
- 0.16 Acres
- Year built:
- 1905
- Baths:
- 4.00
- MLS#:
- 1824737
- Subdivision:
- DURANGO/ROOSEVELT
ADDITIONAL INFORMATION
Experience the essence of Southern town beauty in this modern home with farmhouse charm. Black metal doors and new black-framed windows provide natural light and energy efficiency. The corner lot home features three bedrooms, a bonus room loft/game room, and 3.5 baths. Enjoy the open floor plan, new flooring, high ceilings, custom kitchen with quartz countertops, and wood floors. Additional highlights include a walk-in closet, walk-in shower, soaker tub, and separate vanities, plus a cozy floor plan with electric fireplace and high ceilings. A definite must see !
- Type:
- Single Family
- Sq.Ft.:
- 3,429
- Status:
- Active
- Beds:
- 5
- Lot size:
- 0.18 Acres
- Year built:
- 2001
- Baths:
- 4.00
- MLS#:
- 1824733
- Subdivision:
- MOUNTAIN LODGE
ADDITIONAL INFORMATION
***OPEN HOUSE THIS WEEKEND!! 11/23 FROM 1-4PM AND 11/24 FROM 11-2PM *** Your next home is a MUST see! Nestled in the exclusive gated Mountain Lodge community on San Antonio's north side, this stunning 5-bedroom, 4-bath home offers sophisticated living with breathtaking views of a lush greenbelt. Spanning 3,429 square feet, every inch of this residence has been thoughtfully updated for modern comfort, boasting all-new double-pane windows, fresh carpet, a new roof (2019), and recently upgraded furnace and HVAC systems (1 year). Upon entry, you're welcomed by soaring 20-foot ceilings and an elegant staircase that makes a striking statement. The open-concept layout flows seamlessly from room to room, creating a spacious yet warm environment ideal for gatherings or relaxation. Upstairs and down, generously sized bedrooms provide comfort and privacy, perfect for everyone. Primary bedroom and second/guest bedroom located conveniently on the main floor. The chef's kitchen is designed with style and functionality in mind, opening to the main living areas and offering easy access to the covered back patio. Here, you can unwind and savor peaceful evenings overlooking the greenbelt, immersing yourself in nature without ever leaving home. Located within the highly-rated North East ISD, this home combines luxury, convenience, and excellent schooling, making it an extraordinary find. Come experience the refined mountain lodge lifestyle that awaits in this exceptional property.
- Type:
- Single Family
- Sq.Ft.:
- 1,680
- Status:
- Active
- Beds:
- 3
- Lot size:
- 0.3 Acres
- Year built:
- 1987
- Baths:
- 2.00
- MLS#:
- 1824730
- Subdivision:
- SILVERLEAF
ADDITIONAL INFORMATION
Meet your 3bed/2bath home on shy of 1/3 of an acre lot, centered in between Alamo Ranch and newly developed 211 and 1604 Potranco area of west san antonio. This home is a great home for a family or even has great rental income potential! The yard and patio space is great to enjoy family gatherings out on all areas of the yard. There are 2 beautiful mature live oak trees in the backyard. This home also has the following improvements just under 2 years old: Metal roof, cement drive way, the jetted spa tub lo
Open House:
Sunday, 12/8 5:00-8:00PM
- Type:
- Single Family
- Sq.Ft.:
- 2,130
- Status:
- Active
- Beds:
- 4
- Lot size:
- 0.6 Acres
- Year built:
- 2005
- Baths:
- 2.00
- MLS#:
- 1824721
- Subdivision:
- TIMBERWOOD PARK
ADDITIONAL INFORMATION
- Type:
- Single Family
- Sq.Ft.:
- 1,756
- Status:
- Active
- Beds:
- 3
- Lot size:
- 0.31 Acres
- Year built:
- 1968
- Baths:
- 2.00
- MLS#:
- 563240
ADDITIONAL INFORMATION
Discover this delightful mid-century home in the highly desired Harmony Hills! Situated on an oversized lot, this property offers endless charm and modern potential. Key Features: Year Built: 1968 – timeless architecture with classic details. Backyard Oasis: Relax by the sparkling pool, perfect for Texas summers! Oversized Yard: A dream for gardeners, entertainers, or families seeking space. Prime Location: Nestled in a quiet yet convenient area, with top-rated schools, dining, and shopping nearby. This home combines vintage appeal with the opportunity to create your dream space. Come home to a well sought out area in the heart of San Antonio. Pool Resurface 11/24. Fresh paint throughout 10/24. Some photos Virtually Staged.
$650,000
Address not provided San Antonio, TX
Open House:
Sunday, 12/8 7:00-10:00PM
- Type:
- Single Family
- Sq.Ft.:
- 2,904
- Status:
- Active
- Beds:
- 4
- Lot size:
- 0.22 Acres
- Year built:
- 2006
- Baths:
- 4.00
- MLS#:
- 1824947
- Subdivision:
- GRANDVIEW
ADDITIONAL INFORMATION
Original owners have updated and maintained this beautiful 1 story home. Features NO STEPS, 4 bdrms, plus study, 3 1/2 baths, Keith Zars pool with pebble tech plaster, water auto fill, water fall and spa. Open floorplan perfect for entertaining and family gatherings. Lovely remodeled kitchen has Quartz countertops & gas cooking, includes kitchen refrigerator, and wine chiller. Primary suite has large WIC, separate vanities, separate tub and shower. Door to back deck and pool found in primary suite. Convenient door to bath from backyard pool without having to travel through the house. Bedroom 3 has on-suite bath. Newer roof, HVAC, and gorgeous new real wood floors in living areas. Racks hanging from garage ceiling convey. Water softener also included. Located on greenbelt and easy walk to Our Lady of Atonement. Highly desired schools.
- Type:
- Land
- Sq.Ft.:
- n/a
- Status:
- Active
- Beds:
- n/a
- Lot size:
- 0.65 Acres
- Baths:
- MLS#:
- 1825181
- Subdivision:
- HILLSIDE ACRES
ADDITIONAL INFORMATION
Fantastic development opportunity! This unique property features three contiguous lots totaling approximately 0.66 acres, sold together with the flexibility to develop individually or as a single project. Each 0.22+/- acre lot offers exceptional potential, whether you choose to place a mobile home on each lot or build new homes to sell separately. Located in a diverse neighborhood of both traditional and manufactured homes, this property sits in a rapidly growing area with convenient access to major thoroughfares, facilitating easy commutes to downtown San Antonio and beyond. Nearby amenities such as parks, schools, and shopping centers enhance the appeal, making it ideal for residential development. While the property includes an older mobile home and other structures requiring demolition, the possibilities for transformation are endless. With ongoing growth and increasing demand for housing, this is a prime investment opportunity for developers and investors alike.
- Type:
- Single Family
- Sq.Ft.:
- 1,592
- Status:
- Active
- Beds:
- 3
- Lot size:
- 0.16 Acres
- Year built:
- 2021
- Baths:
- 2.00
- MLS#:
- 1825025
- Subdivision:
- CINCO LAKES
ADDITIONAL INFORMATION
Discover elegance and modern efficiency in this stunning 3-bedroom, 2-bath home located in the highly sought-after Cinco Lakes neighborhood. Boasting an open-concept design, this residence is perfect for seamless entertaining and comfortable living. The spacious backyard offers endless possibilities for outdoor enjoyment. What truly sets this home apart is its eco-friendly edge: nearly $30,000 in professionally installed solar panels provide a significant reduction in energy costs, making luxury living more sustainable. Don't miss this exceptional opportunity to own a home that combines style, space, and smart savings.
$125,000
5010 LARK San Antonio, TX 78228
- Type:
- Single Family
- Sq.Ft.:
- 864
- Status:
- Active
- Beds:
- 3
- Lot size:
- 0.17 Acres
- Year built:
- 1968
- Baths:
- 1.00
- MLS#:
- 1824745
- Subdivision:
- MAGNOLIA FIG GARDENS
ADDITIONAL INFORMATION
Investor- As-Is . Opportunity to get a starter home. so many possibilities with this home. Separate detach efficiency. Close to area schools and near by Loop 410
- Type:
- Single Family
- Sq.Ft.:
- 1,762
- Status:
- Active
- Beds:
- 4
- Lot size:
- 0.12 Acres
- Year built:
- 2022
- Baths:
- 3.00
- MLS#:
- 1824706
- Subdivision:
- Willow Point
ADDITIONAL INFORMATION
This beautiful 2-story home, built in 2022, is located in a brand-new, thriving community. Boasting 4 spacious bedrooms and 3 full baths, this home offers ample space for family living. The primary suite and two additional bedrooms are located upstairs, while a convenient downstairs bedroom is perfect for guests or a home office. The kitchen has granite countertops, premium stainless steel appliances, and plenty of cabinet space for storage. The open floor plan seamlessly connects the kitchen, dining, and living areas, making it ideal for both everyday living and entertaining. Step outside into the expansive backyard, offering endless possibilities for outdoor activities or future landscaping. This home is ready for you to move in and make it your own. Schedule a tour today!
$388,000
110 OMAHA ST San Antonio, TX 78203
- Type:
- Single Family
- Sq.Ft.:
- 1,336
- Status:
- Active
- Beds:
- 3
- Lot size:
- 0.12 Acres
- Year built:
- 1910
- Baths:
- 2.00
- MLS#:
- 1824705
- Subdivision:
- DENVER HEIGHTS
ADDITIONAL INFORMATION
Welcome to this beautifully remodeled 3-bedroom, 2-bathroom cottage that seamlessly combines the charm of yesteryear with today's finest amenities. Nestled in the vibrant heart of downtown, this home offers an exceptional living experience with updated features and a prime location. Custom Maple Cabinetry throughout the home, Brand-new HVAC system, roof, plumbing, electrical, doors, and double-pane windows. Elegant quartz countertops in the kitchen and bathrooms. Modern laminate flooring and stylish finishes. Master suite with a walk-in closet, custom wood cabinetry, quartz countertops, and a luxurious shower. A spacious and functional floor-plan that combines comfort with convenience. Walking distance to iconic landmarks including the Tower of the Americas, the Alamodome, St. Paul Square, The Espee and more. Only 2 miles to the trendy Pearl Brewery and 0.8 miles to the picturesque Riverwalk. Convenient access to dining, shopping, and entertainment. Whether you're drawn to the modern upgrades, the old charm look or the unbeatable location, this home is the perfect place to experience downtown living at its finest. Don't miss the opportunity to make this charming cottage your own!

 |
| This information is provided by the Central Texas Multiple Listing Service, Inc., and is deemed to be reliable but is not guaranteed. IDX information is provided exclusively for consumers’ personal, non-commercial use, that it may not be used for any purpose other than to identify prospective properties consumers may be interested in purchasing. Copyright 2024 Four Rivers Association of Realtors/Central Texas MLS. All rights reserved. |
San Antonio Real Estate
The median home value in San Antonio, TX is $289,500. This is higher than the county median home value of $267,600. The national median home value is $338,100. The average price of homes sold in San Antonio, TX is $289,500. Approximately 47.86% of San Antonio homes are owned, compared to 43.64% rented, while 8.51% are vacant. San Antonio real estate listings include condos, townhomes, and single family homes for sale. Commercial properties are also available. If you see a property you’re interested in, contact a San Antonio real estate agent to arrange a tour today!
San Antonio, Texas has a population of 1,434,540. San Antonio is less family-centric than the surrounding county with 29.93% of the households containing married families with children. The county average for households married with children is 32.84%.
The median household income in San Antonio, Texas is $55,084. The median household income for the surrounding county is $62,169 compared to the national median of $69,021. The median age of people living in San Antonio is 33.9 years.
San Antonio Weather
The average high temperature in July is 94.2 degrees, with an average low temperature in January of 40.5 degrees. The average rainfall is approximately 32.8 inches per year, with 0.2 inches of snow per year.
