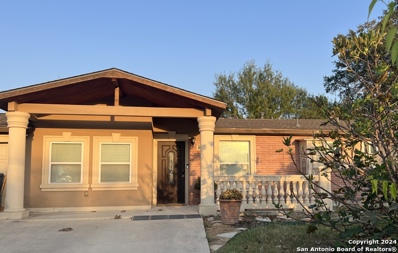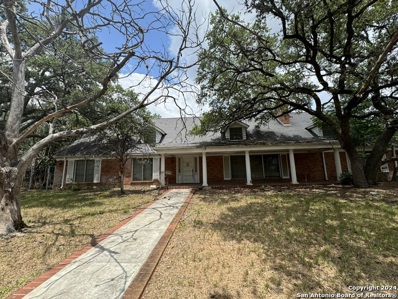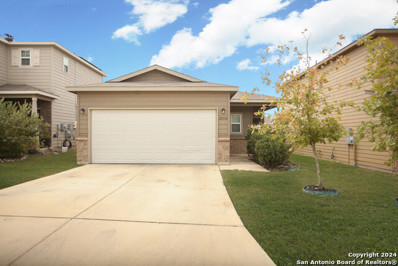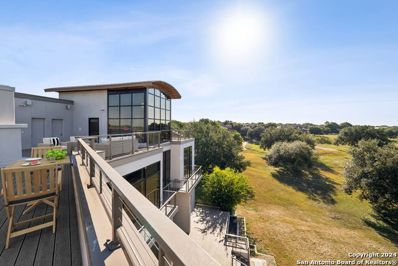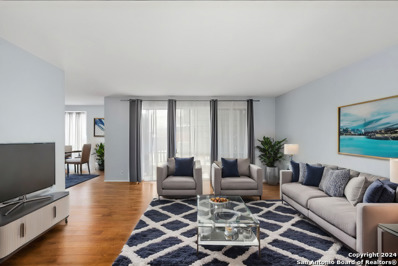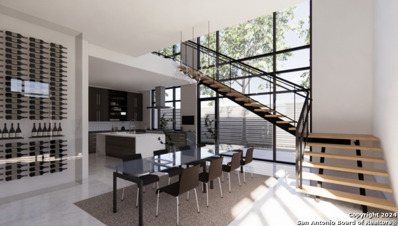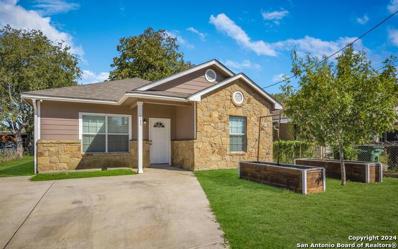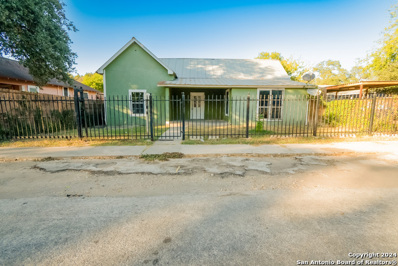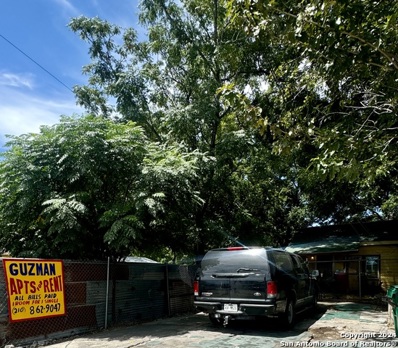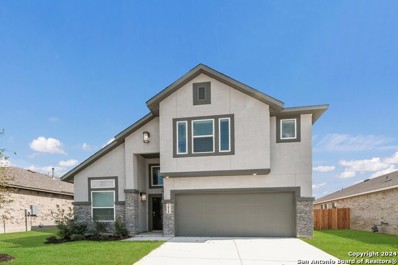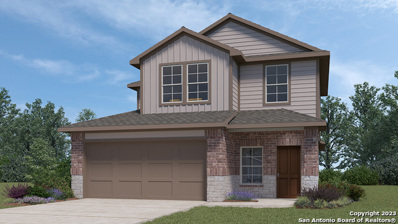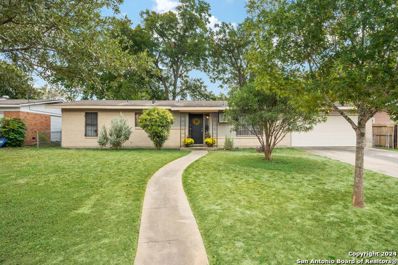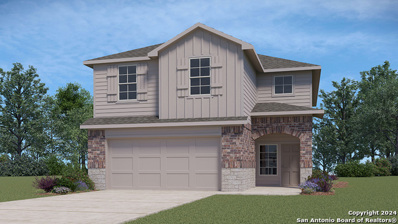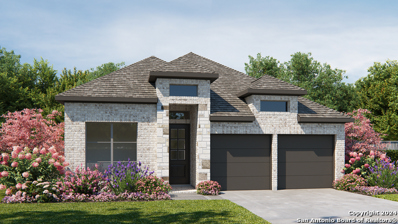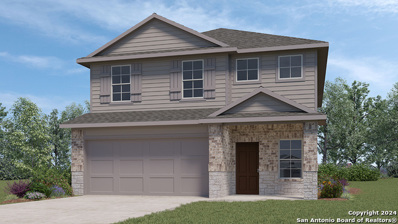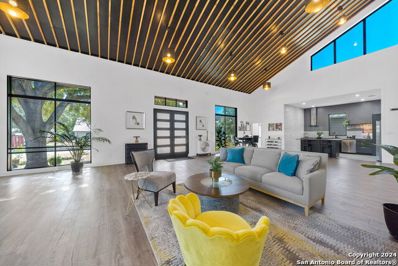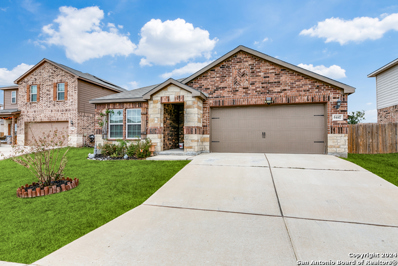San Antonio TX Homes for Rent
- Type:
- Single Family
- Sq.Ft.:
- 1,974
- Status:
- Active
- Beds:
- 3
- Lot size:
- 0.2 Acres
- Year built:
- 1966
- Baths:
- 2.00
- MLS#:
- 1819465
- Subdivision:
- CAMELOT
ADDITIONAL INFORMATION
$285,000
322 Early Trail San Antonio, TX
- Type:
- Single Family
- Sq.Ft.:
- 1,776
- Status:
- Active
- Beds:
- 5
- Lot size:
- 0.19 Acres
- Year built:
- 1958
- Baths:
- 3.00
- MLS#:
- 1819464
- Subdivision:
- WOODLAWN HILLS
ADDITIONAL INFORMATION
No HOA. Welcome to this spacious 1,776 sq ft home featuring 5 bedrooms and 3 full baths. The entry way has a charming front patio and the backyard has a covered patio, great for gatherings or a peaceful retreat. A separate room with private access from the backyard provides added versatility, while a wide gate offers convenient entry and ample space for vehicle or camper storage. Inside, a generous laundry room includes a washer, dryer, and water softener. With a new roof installed April 2024 (with a transferable warranty), you can enjoy added peace of mind. Centrally located with quick access to 410.
- Type:
- Single Family
- Sq.Ft.:
- 4,242
- Status:
- Active
- Beds:
- 4
- Lot size:
- 0.74 Acres
- Year built:
- 1961
- Baths:
- 4.00
- MLS#:
- 1819462
- Subdivision:
- COLONIAL HILLS
ADDITIONAL INFORMATION
This former Colonial Hills gem is ready for a fresh renovation, offering an excellent opportunity for your next investment. Set back on a 0.74-acre lot filled with mature trees, the home boasts fantastic curb appeal. Its spacious two-story floor plan includes a living room with fireplace, den, kitchen, dining room, four bedrooms, three full bathrooms, a half bathroom, family room, and an attached two-car garage. Colonial Hills is conveniently located near Loop 410, offering easy access to the San Antonio Airport, Medical Center, North Star Mall, and La Cantera. A must see with great potential!
- Type:
- Land
- Sq.Ft.:
- n/a
- Status:
- Active
- Beds:
- n/a
- Lot size:
- 0.07 Acres
- Baths:
- MLS#:
- 1819468
- Subdivision:
- COLLINS GARDENS
ADDITIONAL INFORMATION
Downtown San Antonio lot for sale, ready for development into a stunning 3-story modern residence with premium features, covered parking, and a small yard. Approved floor plans offer 3 bedrooms, 2.5 bathrooms, high ceilings, and expertly designed entertaining spaces. All info attached to reach out for more information and inquiries.
$245,000
10334 DUNLAP San Antonio, TX 78252
- Type:
- Single Family
- Sq.Ft.:
- 1,197
- Status:
- Active
- Beds:
- 3
- Lot size:
- 0.12 Acres
- Year built:
- 2019
- Baths:
- 2.00
- MLS#:
- 1819349
- Subdivision:
- CINCO LAKES
ADDITIONAL INFORMATION
Welcome to this beautiful, energy-efficient 3-bedroom, 2-bathroom home, ideally located just minutes from the future Microsoft data center, with close proximity to Sea World, Lackland Air Force Base, and easy access to highways 1604 and 90! This well-maintained property features solar panels, keeping electric costs low and offering an eco-friendly lifestyle. Step inside to a spacious, open layout perfect for both relaxing and entertaining, with a welcoming living area that flows seamlessly into the dining space and a thoughtfully designed kitchen. The kitchen provides ample counter space, modern appliances, and generous storage to meet all your culinary needs. With its blend of comfort, convenience, and energy savings, this home truly stands out as a fantastic place to call your own.
$197,499
12858 Ratcliff Lake San Antonio, TX
- Type:
- Single Family
- Sq.Ft.:
- 1,802
- Status:
- Active
- Beds:
- 4
- Lot size:
- 0.11 Acres
- Year built:
- 2024
- Baths:
- 3.00
- MLS#:
- 1819457
- Subdivision:
- Spring Grove
ADDITIONAL INFORMATION
The Highgate - Upon entry of this spacious two-story home are the family room, dining room and a chef-ready kitchen arranged in a desirable open floorplan that promotes seamless transition between spaces. Down the hallway is the tranquil owner's suite with a convenient adjoining bathroom. Upstairs, a sprawling game room offers endless possibilities, while on the opposite end of the floor are three secondary bedrooms. Prices and features may vary and are subject to change. Photos are for illustrative purposes only.
$699,900
7306 Ben Hogan San Antonio, TX 78244
- Type:
- Single Family
- Sq.Ft.:
- 6,482
- Status:
- Active
- Beds:
- 3
- Lot size:
- 0.17 Acres
- Year built:
- 2006
- Baths:
- 4.00
- MLS#:
- 1819456
- Subdivision:
- FAIRWAYS OF WOODLAKE
ADDITIONAL INFORMATION
Located in the gated community of the Fairways of Woodlake, this ultra-modern residence offers unparalleled luxury and breathtaking views overlooking the former Woodlake Golf Club course. A contemporary masterpiece unlike any other on San Antonio's northeast side, this one-of-a-kind home represents a unique opportunity to own high-quality design and meticulous craftsmanship at an incredible price point. Step inside to discover soaring ceilings with multiple-levels and thoughtfully designed spaces with an attention to detail that underscores the distinctiveness of this spectacular home. Three distinct living areas, a private study, formal dining, a kitchen outfitted with top-of-the-line luxury appliances, a dedicated theatre room, and a rooftop terrace with a fireplace ensure abundant room for leisure, work, and entertainment. With its commanding presence, architectural design, and sweeping views, this residence provides an extraordinary lifestyle opportunity for those seeking modern luxury in a tranquil setting.
- Type:
- Low-Rise
- Sq.Ft.:
- 1,811
- Status:
- Active
- Beds:
- 3
- Year built:
- 1973
- Baths:
- 2.00
- MLS#:
- 1819406
ADDITIONAL INFORMATION
GROUND FLOOR * ONE-STORY * RECENTLY REMODELED * ONE OF THE FEW LARGER UNITS- 1811 SQ.FT * NO CARPET * ALL NEW APPLIANCES * FRIG, WASHER/DRYER CONVEY * LARGE COVERED PATIO W/GARDEN AREA IN BACK & SMALL SIDE PATIO * TWO COVERED PARKING SPACES * SEPARATE DINING ROOM, LARGE LIVING RM, NO STEPS * READY FOR MOVE-IN!!! EASY TO SHOW!!!
$3,375,000
235 Escondida Way San Antonio, TX 78209
- Type:
- Single Family
- Sq.Ft.:
- 4,733
- Status:
- Active
- Beds:
- 3
- Lot size:
- 0.19 Acres
- Year built:
- 2024
- Baths:
- 5.00
- MLS#:
- 1819449
- Subdivision:
- Escondida Way
ADDITIONAL INFORMATION
Step into the perfect blend of sustainable luxury and cutting-edge design with Escondida Way, a masterpiece created by renowned Overland Partners and built by Mickey Stares. Nestled in a rare six-home enclave in Alamo Heights, this modern residence redefines elevated living in central San Antonio. Bathed in natural light, the home features contemporary architecture paired with a resort-style ambiance. An open-concept ground floor seamlessly transitions between expansive living, dining, and gourmet kitchen spaces, ideal for both grand entertaining and intimate gatherings. Designed for ultimate comfort, the home spans three levels, each accessible by elevator. The luxurious master suite is a true retreat, while additional guest rooms offer en-suite privacy. A stunning rooftop balcony takes center stage, complete with an outdoor kitchen, fireplace, and sweeping city views-perfect for enjoying sunsets and gatherings under the stars. As part of a secure, lock-and-leave community, this residence offers peace of mind alongside luxury. With a focus on sustainable, healthy materials, Escondida Way epitomizes innovative design and sustainable elegance. Architectural plans, detailed builder specifications, and an interior designer's vision board are available upon request, making it easy to envision this exceptional home as your own.
- Type:
- Single Family
- Sq.Ft.:
- 1,201
- Status:
- Active
- Beds:
- 3
- Lot size:
- 0.14 Acres
- Year built:
- 2017
- Baths:
- 2.00
- MLS#:
- 1819445
- Subdivision:
- QUINTANA ROAD
ADDITIONAL INFORMATION
This beautiful home in an established neighborhood was built in 2017, and is a fantastic oppportunity either as your primary residence or as an investment property. The 3 bedroom, 2 bath, fenced property is close to major freeways and employers like Lackland AFB, and Port San Antonio, as well as all that San Antonio and the west side has to offer. Wood-like tile through out the home, with central air and heating. Granite Kitchen. Do not miss this...arrange your tour today!
$229,000
319 VINE ST San Antonio, TX 78210
- Type:
- Single Family
- Sq.Ft.:
- 1,464
- Status:
- Active
- Beds:
- 3
- Lot size:
- 0.17 Acres
- Year built:
- 1923
- Baths:
- 2.00
- MLS#:
- 1819444
- Subdivision:
- DENVER HEIGHTS EAST OF NEW BRA
ADDITIONAL INFORMATION
Welcome to an inviting residence nestled in the heart of historic San Antonio, TX! This charming home blends classic character with modern updates, featuring spacious living areas, and ample natural light throughout.Enjoy the large backyard, perfect for entertaining or relaxing under the Texas sky. Conveniently located near downtown, local shops, restaurants, and cultural attractions, this home provides an ideal blend of comfort and convenience. Don't miss your chance to experience the best of San Antonio living Schedule a private tour today.
- Type:
- High-rise
- Sq.Ft.:
- 1,543
- Status:
- Active
- Beds:
- 2
- Year built:
- 2007
- Baths:
- 3.00
- MLS#:
- 1817986
- Subdivision:
- Alteza
ADDITIONAL INFORMATION
Welcome to this stunning high-rise unit on the 28th floor of the Alteza with breathtaking views. This exquisite residence features two spacious bedrooms, two and a half modern bathrooms, and a dedicated study, perfect for both relaxation and productivity. Floor-to-ceiling windows bathe the space in natural light while offering spectacular vistas of Downtown, Hemisfair Park, the Tower of Americas, and more. The contemporary finishes are highlighted by iconic Mid-Century Modern Herman Miller Nelson Bubble Pendant lighting throughout, adding an elegant touch to the already stylish atmosphere. Moments away from the River Walk and Downtown venues. Located within its own private section of the Grand Hyatt River Walk with Ruth's Chris, coffee shops, cafes, and more right at your front door! Experience upscale urban living in this remarkable unit and enjoy the many community features such as the private Alteza rooftop pool, hot tub, community lounge with kitchenette, and 24 hour concierge. Gym on premises with membership.
- Type:
- Other
- Sq.Ft.:
- 693
- Status:
- Active
- Beds:
- n/a
- Lot size:
- 0.08 Acres
- Year built:
- 1945
- Baths:
- MLS#:
- 1819446
- Subdivision:
- N/A
ADDITIONAL INFORMATION
Excellent investment property. All 5 units are occupied - no vacancies. Great return on your investment. Unit #1: $1000/month. Unit #2: $800/month. Unit #3: $700/month. Unit #4: $450/month. Unit #5: $650/month. Each tenant rents month-to-month with no contracts in place. The first one has a bedroom, living room, kitchen, and a full bath. The remaining 4 units are efficiencies with 2 exterior bath access. Buyer to verify all information. All bills paid by the owner. Great investment opportunity. Great po
- Type:
- Single Family
- Sq.Ft.:
- 1,406
- Status:
- Active
- Beds:
- 3
- Lot size:
- 0.15 Acres
- Year built:
- 1982
- Baths:
- 2.00
- MLS#:
- 1819438
- Subdivision:
- Hidden Meadow
ADDITIONAL INFORMATION
You will LOVE this home that greets you with a fabulous 1400 square foot plan with loads of open space. The kitchen melds with the living area offering an opportunity for everyone to enjoy the love and laughter of family and friends. The stone fireplace will be one of your favorite focal points but the expansive area is the true game changer. No carpet for easy cleaning ~ Updated kitchen & bathrooms ~ 3 bedrooms ~ 2 car garage ~ fenced in front yard ~ and spacious backyard are the key points that make this house stand out in the crowd. This can be your Home Sweet Home!!
- Type:
- Single Family
- Sq.Ft.:
- 2,573
- Status:
- Active
- Beds:
- 4
- Lot size:
- 0.13 Acres
- Year built:
- 2024
- Baths:
- 3.00
- MLS#:
- 1819436
- Subdivision:
- Hunters Ranch
ADDITIONAL INFORMATION
Two-story home features 4 bedrooms, 3 full baths, study, game room, and a large, covered patio. Master suite downstairs boasts Texas-sized walk-in shower, his & her vanities, and a huge walk-in closet. Secondary bedroom and full bath down, with 2 additional bedrooms, full bath, and game room upstairs 2.5 Car Garage. ***Note: Photos are not of the actual home***
- Type:
- Single Family
- Sq.Ft.:
- 2,042
- Status:
- Active
- Beds:
- 4
- Lot size:
- 0.12 Acres
- Year built:
- 2024
- Baths:
- 3.00
- MLS#:
- 1819433
- Subdivision:
- STONEHILL
ADDITIONAL INFORMATION
Introducing The Hanna, a two-story home featuring 4 bedrooms, 2.5 baths, and a 2-car garage at Stonehill, a new home community in San Antonio, TX. Here you will find a beautiful open-concept layout with 2042 square feet of functional living space. Your kitchen, dining area and family room blend together seamlessly with plenty of room for everyday living as well as plenty of natural light from the large windows. The gourmet kitchen includes granite counter tops, stainless steel appliances, shaker style cabinetry and a kitchen island overlooking the living area. The main bedroom suite is downstairs and features quality carpet flooring and an attached bathroom complete with separate water closet, granite vanity counter top, tiled walk-in shower and a large walk-in closet. The second story includes a full bathroom, a game room, and all secondary bedrooms. Whether these rooms become bedrooms or other bonus spaces, there is sure to be comfort. Additional features of The Hanna floor plan include sheet vinyl flooring in entry, living room, and all wet areas, granite bathroom counter tops throughout the home, and rear covered patio (per plan) over looking full yard landscaping and irrigation. This home includes our HOME IS CONNECTED base package. Using one central hub that talks to all the devices in your home, you can control the lights, thermostat and locks, all from your cellular device.
$313,500
14713 Cooke Delta San Antonio, TX
- Type:
- Single Family
- Sq.Ft.:
- 2,223
- Status:
- Active
- Beds:
- 4
- Lot size:
- 0.12 Acres
- Year built:
- 2024
- Baths:
- 3.00
- MLS#:
- 1819432
- Subdivision:
- STONEHILL
ADDITIONAL INFORMATION
Welcome to The Kate floor plan, a two-story home located at Stonehill in San Antonio, TX. This home features 2 classic front exteriors, 4 bedrooms, 2.5 baths, a spacious 2-car garage and 2223 square feet of living space. An arched, covered patio (per plan) opens to the gourmet kitchen which includes granite counter tops, stainless steel appliances and shaker style cabinets. The Kate is an open concept floorplan with the kitchen island overlooking a dining nook and living room so you'll never miss a moment. This home is unique in that all bedrooms are located upstairs, along with a loft and utility room. If entertaining downstairs and maintaining a private retreat upstairs is your goal, this floor plan is the one for you. The main bedroom has its own attractive ensuite bathroom that features a walk-in closet and all the space you need to get ready in the morning. You'll love a granite single vanity sink, shaker style cabinetry, a tiled walk-in shower, and a separate water closet for the toilet. Your secondary bedrooms all have quality carpet flooring, large windows and closets. Whether these rooms become bedrooms, office spaces, or other bonus rooms, functionality is key. Additional features include sheet vinyl flooring in entry, living room, and all wet areas, granite counter tops in all bathrooms, and full yard landscaping and irrigation. This home includes our HOME IS CONNECTED base package. Using one central hub that talks to all the devices in your home, you can control the lights, thermostat and locks, all from your cellular device.
- Type:
- Single Family
- Sq.Ft.:
- 2,300
- Status:
- Active
- Beds:
- 4
- Lot size:
- 0.21 Acres
- Year built:
- 1999
- Baths:
- 3.00
- MLS#:
- 1819427
- Subdivision:
- HUNTERS MILL
ADDITIONAL INFORMATION
Welcome to 3003 Cassowary Hill, a two-story residence in a vibrant neighborhood with access to parks and outdoor amenities. This beautifully upgraded home features four well-appointed bedrooms and two and a half bathrooms, offering a spacious and thoughtfully designed layout. A detached casita adds flexibility, ideal for a private office, guest suite, or creative studio. With stylish finishes and upgrades throughout, this home provides an elegant and modern retreat tailored for both comfort and versatility. Embrace a refined living experience in this exceptional property.
- Type:
- Single Family
- Sq.Ft.:
- 2,989
- Status:
- Active
- Beds:
- 5
- Lot size:
- 1.1 Acres
- Year built:
- 2004
- Baths:
- 4.00
- MLS#:
- 1819317
- Subdivision:
- WEST OAK ESTATES
ADDITIONAL INFORMATION
Welcome to your dream ranch-style retreat! Nestled on just over an acre, this stunning single-story home offers the perfect blend of elegance and comfort. Featuring 5 spacious bedrooms, dual primary suites, 3.5 luxurious baths, and a dual open office area, there's room for everyone and everything! Step inside and admire the warm, inviting atmosphere with no carpet throughout, ensuring easy maintenance. Enjoy cozy nights by the fireplace or step outside to experience your private paradise. The backyard is an entertainer's delight, boasting a saltwater swimming pool, soothing hot tub, expansive deck area, and a delightful outdoor fire pit area. The property includes a 3-car garage, with one detached complete with a work area for the hobbyist. Adding to the charm is a shed for extra storage and mature trees offering shade and tranquility. This is not just a house; it's an oasis. Book your tour today and fall in love with your forever home!
- Type:
- Single Family
- Sq.Ft.:
- 1,261
- Status:
- Active
- Beds:
- 3
- Lot size:
- 0.2 Acres
- Year built:
- 1960
- Baths:
- 2.00
- MLS#:
- 1819414
- Subdivision:
- PECAN VALLEY
ADDITIONAL INFORMATION
Welcome to this delightful 3-bedroom, 2-bathroom ranch-style home with a hint of mid-century charm. Just minutes from downtown, with local shopping and entertainment. This recently renovated gem features new flooring, fresh paint, and upgraded fixtures. The backyard boasts mature trees with a covered slab patio, perfect for relaxing or entertaining. This home is ready to carry on the love it has enjoyed for generations.
$313,500
5914 Bailey Downs San Antonio, TX
- Type:
- Single Family
- Sq.Ft.:
- 2,223
- Status:
- Active
- Beds:
- 4
- Lot size:
- 0.12 Acres
- Year built:
- 2024
- Baths:
- 3.00
- MLS#:
- 1819413
- Subdivision:
- STONEHILL
ADDITIONAL INFORMATION
Welcome to The Kate floor plan, a two-story home located at Stonehill in San Antonio, TX. This home features 2 classic front exteriors, 4 bedrooms, 2.5 baths, a spacious 2-car garage and 2223 square feet of living space. An arched, covered patio (per plan) opens to the gourmet kitchen which includes granite counter tops, stainless steel appliances and shaker style cabinets. The Kate is an open concept floorplan with the kitchen island overlooking a dining nook and living room so you'll never miss a moment. This home is unique in that all bedrooms are located upstairs, along with a loft and utility room. If entertaining downstairs and maintaining a private retreat upstairs is your goal, this floor plan is the one for you. The main bedroom has its own attractive ensuite bathroom that features a walk-in closet and all the space you need to get ready in the morning. You'll love a granite single vanity sink, shaker style cabinetry, a tiled walk-in shower, and a separate water closet for the toilet. Your secondary bedrooms all have quality carpet flooring, large windows and closets. Whether these rooms become bedrooms, office spaces, or other bonus rooms, functionality is key. Additional features include sheet vinyl flooring in entry, living room, and all wet areas, granite counter tops in all bathrooms, and full yard landscaping and irrigation. This home includes our HOME IS CONNECTED base package. Using one central hub that talks to all the devices in your home, you can control the lights, thermostat and locks, all from your cellular device.
- Type:
- Single Family
- Sq.Ft.:
- 1,984
- Status:
- Active
- Beds:
- 3
- Lot size:
- 0.13 Acres
- Year built:
- 2024
- Baths:
- 2.00
- MLS#:
- 1819412
- Subdivision:
- KALLISON RANCH
ADDITIONAL INFORMATION
Home office with French doors set at entry with 11-foot ceiling. Open kitchen offers center island and corner walk-in pantry. Dining area opens to spacious family room with wall of windows. Private primary suite includes bedroom with wall of windows. Dual vanity, corner garden tub, separate glass-enclosed shower and large walk-in closet in primary bath. Abundant closet space and natural light throughout. Covered backyard patio. Mud room off two-car garage.
$334,500
14705 Cooke Delta San Antonio, TX
- Type:
- Single Family
- Sq.Ft.:
- 2,498
- Status:
- Active
- Beds:
- 5
- Lot size:
- 0.12 Acres
- Year built:
- 2024
- Baths:
- 3.00
- MLS#:
- 1819408
- Subdivision:
- Stonehill
ADDITIONAL INFORMATION
Introducing The Madison, a two-story home featured at Stonehill in San Antonio, TX. This floor plan offers 2 classic exteriors, 2-car garage, and a full yard landscaping and irrigation package, ensuring that your home looks its best every single day. Inside this 5 bedroom, 3 bathroom home, you'll find 2489 square feet of open-concept living. A long entryway leads to a blended dining area, gourmet kitchen, and living room, perfect for entertaining and every day living. Your kitchen includes granite counter tops, stainless steel appliances, shaker style cabinetry, and a grand kitchen island, complete with a roomy single basin sink and granite breakfast bar. The corner pantry is spacious and includes plenty of built-in shelving. With a secondary bedroom and full bath located off the living room, this home offers private space for out-of-town guests. Head up the wide staircase to find a versatile loft, the private main bedroom suite, three secluded secondary bedrooms with carpet flooring, large windows and closets and a third full bath. The private main bedroom is an oasis, featuring a cozy sitting area and attractive ensuite bathroom. Enjoy quality granite vanity tops, a tiled walk-in shower, a separate water closet, and a walk-in closet with plenty of space to get ready in the morning. Additional features include sheet vinyl flooring in entry, living room, and all wet areas, granite bathroom counter tops, and our HOME IS CONNECTED base package. Using one central hub that talks to all the devices in your home, you can control the lights, thermostat and locks, all from your cellular device.
$1,050,000
151 BRIGHTWOOD PL San Antonio, TX 78209
- Type:
- Single Family
- Sq.Ft.:
- 2,976
- Status:
- Active
- Beds:
- 4
- Lot size:
- 0.23 Acres
- Year built:
- 2021
- Baths:
- 4.00
- MLS#:
- 1819404
- Subdivision:
- NORTHRIDGE PARK
ADDITIONAL INFORMATION
Nestled in the Northridge Park-Alamo Heights area, this stunning design by Brazilian Architect Yane Lopes is a definite must see. Outstanding location bordered by Broadway St. on the west & N. New Braunfels Ave. on the east. Boasting 2,976 Sq. Ft., the unique modern industrial design that seamlessly blends contemporary aesthetics with functional living. The open-concept layout highlights soaring 24' ceilings & custom designed Pella Windows allowing natural light to flood the space. Offering 4 bedrooms, each with its own en-suite full bath, ensuring privacy and comfort for all. The heart of the home is an expansive Living Area that flows into the well-equipped Island Kitchen. Two dedicated Offices provide the perfect environment for productivity. In addition, a versatile Flex Space can adapt to your lifestyle-be it an Exercise Room, Play Area or Craft Room. When it's time to entertain, Kitchen #2 provides an excellent area to get things prepped. In the rear, the wrap around porch is the ideal spot to relax and enjoy a crisp fall morning. A low to no maintenance yard frees up time and expense as well as providing ample room to accommodate a swimming pool. This exceptional home embodies the perfect blend of style and class sure to impress. Located in the award winning & top rated Alamo Heights ISD School District.
$305,000
6447 AJ Lane San Antonio, TX 78252
- Type:
- Single Family
- Sq.Ft.:
- 1,844
- Status:
- Active
- Beds:
- 4
- Lot size:
- 0.18 Acres
- Year built:
- 2020
- Baths:
- 2.00
- MLS#:
- 1819397
- Subdivision:
- Luckey Ranch
ADDITIONAL INFORMATION

San Antonio Real Estate
The median home value in San Antonio, TX is $290,000. This is higher than the county median home value of $267,600. The national median home value is $338,100. The average price of homes sold in San Antonio, TX is $290,000. Approximately 47.86% of San Antonio homes are owned, compared to 43.64% rented, while 8.51% are vacant. San Antonio real estate listings include condos, townhomes, and single family homes for sale. Commercial properties are also available. If you see a property you’re interested in, contact a San Antonio real estate agent to arrange a tour today!
San Antonio, Texas has a population of 1,434,540. San Antonio is less family-centric than the surrounding county with 29.93% of the households containing married families with children. The county average for households married with children is 32.84%.
The median household income in San Antonio, Texas is $55,084. The median household income for the surrounding county is $62,169 compared to the national median of $69,021. The median age of people living in San Antonio is 33.9 years.
San Antonio Weather
The average high temperature in July is 94.2 degrees, with an average low temperature in January of 40.5 degrees. The average rainfall is approximately 32.8 inches per year, with 0.2 inches of snow per year.

