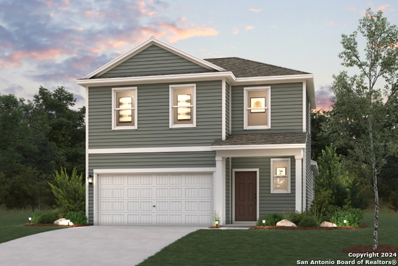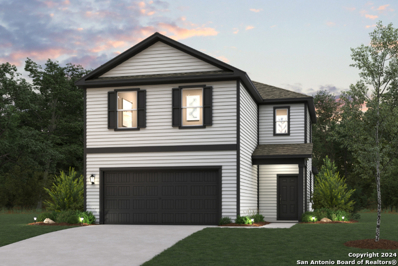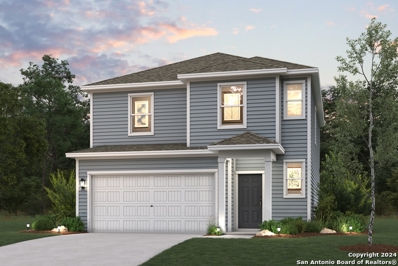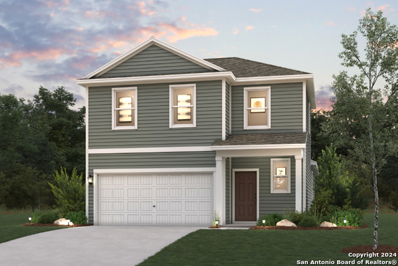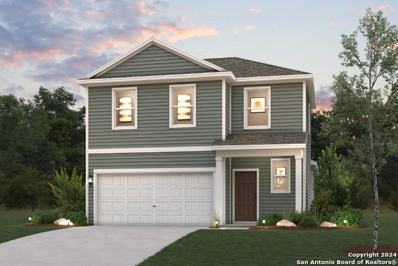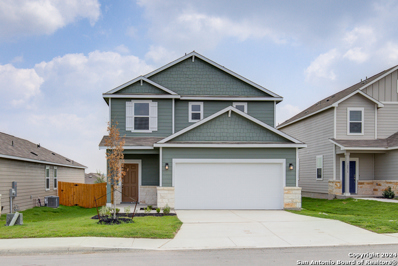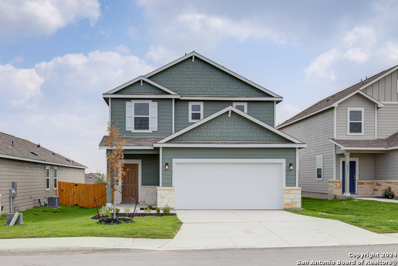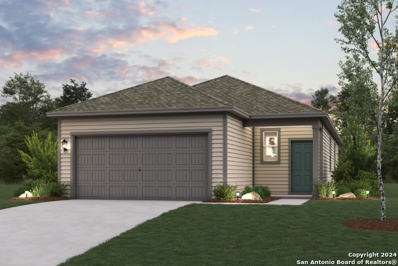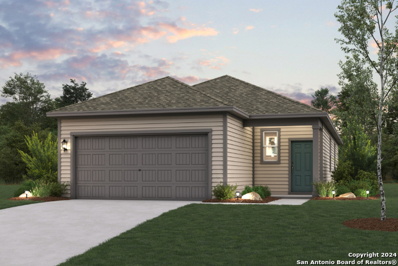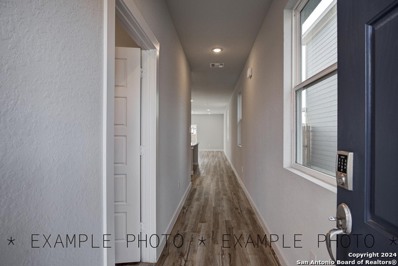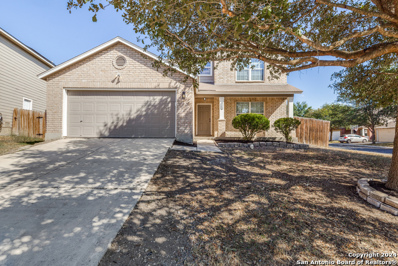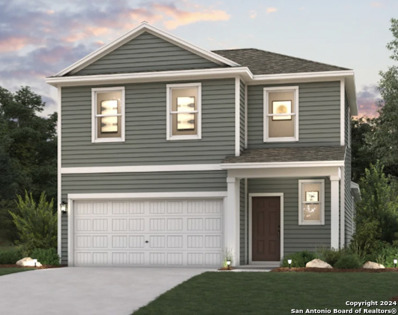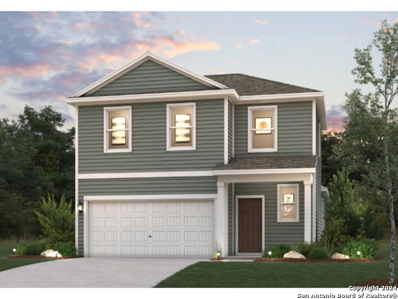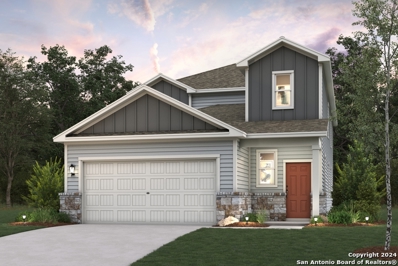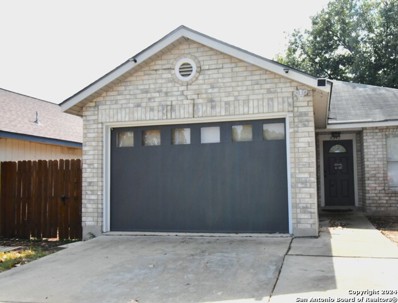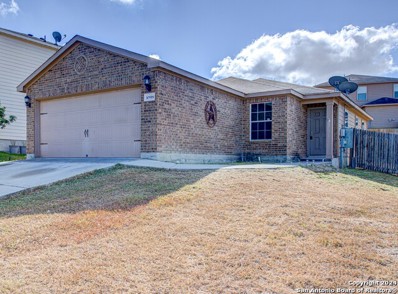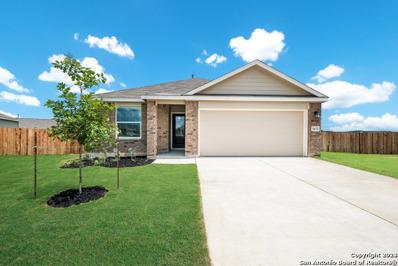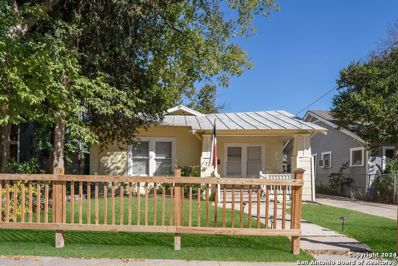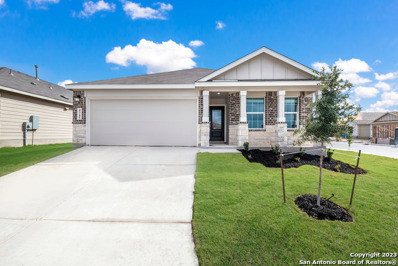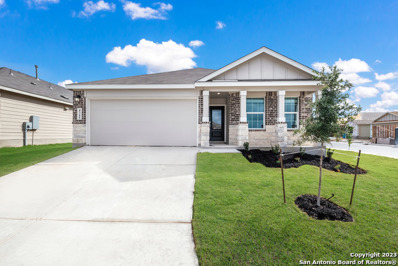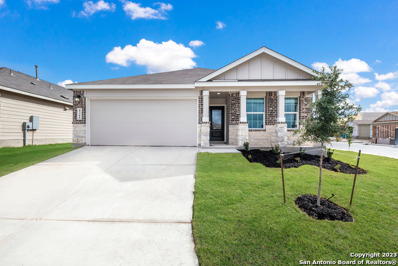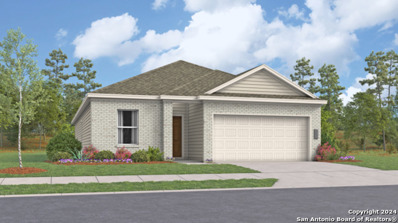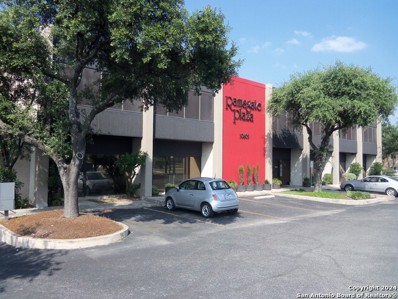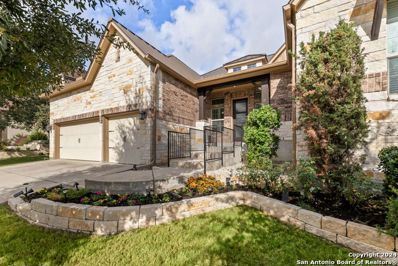San Antonio TX Homes for Rent
$332,205
12550 Spike Heights San Antonio, TX
- Type:
- Single Family
- Sq.Ft.:
- 1,802
- Status:
- Active
- Beds:
- 4
- Lot size:
- 0.09 Acres
- Year built:
- 2024
- Baths:
- 3.00
- MLS#:
- 1819067
- Subdivision:
- SPRING CREEK
ADDITIONAL INFORMATION
At the heart of the Tahoe Plan, you'll find a welcoming open kitchen with a convenient center island and a built-in pantry. The kitchen oversees a spacious dining area and an airy great room a few steps away. The luxurious owner's suite is adjacent, boasting a walk-in closet and a private bath. You'll also find a powder room on this floor. There are three bedrooms upstairs, one which can be optioned as a versatile loft space. An additional full bath rounds out this level. Additional home highlights and upgrades: 36" flags stone shaker-style kitchen cabinets, quartz countertops and backsplash. Stainless-steel appliance package. Soft water loop upgrade. Luxury wood-look vinyl plank flooring in common areas. Garage door opener with two remotes Covered patio. Landscape package with full yard sprinkler system. Cultured marble countertops and modern rectangular sinks in bathroom. Exceptional included features, such as our Century Home Connect smart home package and more!
- Type:
- Single Family
- Sq.Ft.:
- 2,260
- Status:
- Active
- Beds:
- 4
- Lot size:
- 0.09 Acres
- Year built:
- 2024
- Baths:
- 3.00
- MLS#:
- 1819066
- Subdivision:
- BEAR CREEK HILLS
ADDITIONAL INFORMATION
Introducing the Frederick at Bear Creek: a 2,260-square-foot haven that blends functionality with modern living. This two-story home invites gatherings in its first-floor, open-concept great room, home to a living room, dinig area, and a well-equipped kitchen complete with a walk-in pantry and a center island. The owner's suite is nearby, offering a large walk-in closet and a private bath with dual vanities. Upstairs, an open loft adds to the home's spacious feel. Three additional bedrooms and a full bathroom round out the plan. Additional home highlights and upgrades: 36" gray shaker-style kitchen cabinets with kitchen backsplash, Stainless-steel appliances, Soft water loop upgrade, Luxury wood-look vinyl plank flooring in common areas, Additional recessed lights throughout home, Cultured marble countertops and modern rectangular sinks in bathroom, Sprinkler system with landscape package, Garage door opener with two remotes, Covered patio, Exceptional included features, such as our Century Home Connect smart home package and more!
- Type:
- Single Family
- Sq.Ft.:
- 1,900
- Status:
- Active
- Beds:
- 4
- Lot size:
- 0.11 Acres
- Year built:
- 2024
- Baths:
- 3.00
- MLS#:
- 1819065
- Subdivision:
- BEAR CREEK HILLS
ADDITIONAL INFORMATION
The Rudy at Bear Creek is of well-designed living space. The first level features an open-concept great room seamlessly connected to the dining area and kitchen equipped with a corner walk-in pantry and a center island. Additionally, a convenient powder room can be found on the main level. Upstairs, a spacious primary suite's en-suite bathroom offers privacy and functionality with a dual-sink vanity and an expansive walk-in closet. Three secondary bedrooms, also located on the second floor, share a full bathroom. A full laundry room and 2-bay garage complete the space. Additional home highlights and upgrades: 36" gray shaker-style kitchen cabinets with kitchen backsplash Stainless-steel appliances, Soft water loop upgrade Luxury wood-look vinyl plank flooring in common areas Additional recessed lights throughout home Cultured marble countertops and modern rectangular sinks in bathroom Sprinkler system with landscape package Garage door opener with two remotes large patio Exceptional included features, such as our Century Home Connect smart home package and more!
$296,695
10715 Gilmore Garden San Antonio, TX
- Type:
- Single Family
- Sq.Ft.:
- 1,802
- Status:
- Active
- Beds:
- 4
- Lot size:
- 0.09 Acres
- Year built:
- 2024
- Baths:
- 3.00
- MLS#:
- 1819075
- Subdivision:
- MILLICAN GROVE
ADDITIONAL INFORMATION
At the heart of the Tahoe Plan, you'll find a welcoming open kitchen with a convenient center island and a built-in pantry. The kitchen oversees a spacious dining area and an airy great room a few steps away. The luxurious owner's suite is adjacent, boasting a walk-in closet and a private bath. You'll also find a powder room on this floor. There are three bedrooms upstairs, one which can be optioned as a versatile loft space. An additional full bath rounds out this level. Additional home highlights and upgrades: 36" kitchen cabinets and backsplash Stainless-steel appliances Luxury "wood-look" vinyl plank flooring in common areas Recessed lighting throughout home Tile surround in showers Cultured marble countertops and modern rectangular sinks in bathrooms Covered patio Full irrigation system with landscape package Soft water loop 240V Electric car charger Exceptional included features, such as our Century Home Connect smart home package and more!
$299,525
10718 Gilmore Garden San Antonio, TX
- Type:
- Single Family
- Sq.Ft.:
- 1,802
- Status:
- Active
- Beds:
- 4
- Lot size:
- 0.09 Acres
- Year built:
- 2024
- Baths:
- 3.00
- MLS#:
- 1819074
- Subdivision:
- MILLICAN GROVE
ADDITIONAL INFORMATION
At the heart of the Tahoe Plan, you'll find a welcoming open kitchen with a convenient center island and a built-in pantry. The kitchen oversees a spacious dining area and an airy great room a few steps away. The luxurious owner's suite is adjacent, boasting a walk-in closet and a private bath. You'll also find a powder room on this floor. There are three bedrooms upstairs, one which can be optioned as a versatile loft space. An additional full bath rounds out this level. Additional home highlights and upgrades: 36" flags stone shaker-style kitchen cabinets, quartz countertops and backsplash. Stainless-steel appliance package. Soft water loop upgrade. Luxury wood-look vinyl plank flooring in common areas. Garage door opener with two remotes Covered patio. Landscape package with full yard sprinkler system. Cultured marble countertops and modern rectangular sinks in bathroom. Exceptional included features, such as our Century Home Connect smart home package and more!
$306,130
10706 Gilmore Garden San Antonio, TX
- Type:
- Single Family
- Sq.Ft.:
- 1,681
- Status:
- Active
- Beds:
- 3
- Lot size:
- 0.13 Acres
- Year built:
- 2024
- Baths:
- 3.00
- MLS#:
- 1819073
- Subdivision:
- MILLICAN GROVE
ADDITIONAL INFORMATION
The Avery at Millican Grove offers 1,681 square feet of well-designed living space across two stories. On the main floor, an inviting open-concept great room, dining area, and kitchen, complete with a center island and walk-in pantry, blend seamlessly to create a prime space for entertaining. A discreet powder room provides a touch of convenience to the first floor. Upstairs, the three bedrooms, full laundry room, and two full bathrooms offer a haven of comfort. The primary suite stands out with an en-suite bathroom featuring a dual-sink vanity, a walk-in closet, and a water closet. Completing the floor plan, several spare closets offer optimal storage space, contributing to the home's perfect fusion of functionality and style. Additional home highlights and upgrades: 36" grey kitchen cabinets, quartz countertops and backsplash Luxury wood-look vinyl plank flooring in common areas Stainless-steel appliances Additional recessed can lights at great room and primary bath Cultured marble countertops and modern rectangular sinks in bathrooms Landscape package with sprinkler system Covered patio Exceptional included features, such as our Century Home Connect smart home package and more!
$302,570
10719 Gilmore Garden San Antonio, TX
- Type:
- Single Family
- Sq.Ft.:
- 1,681
- Status:
- Active
- Beds:
- 3
- Lot size:
- 0.13 Acres
- Year built:
- 2024
- Baths:
- 3.00
- MLS#:
- 1819072
- Subdivision:
- MILLICAN GROVE
ADDITIONAL INFORMATION
The Avery at Millican Grove offers 1,681 square feet of well-designed living space across two stories. On the main floor, an inviting open-concept great room, dining area, and kitchen, complete with a center island and walk-in pantry, blend seamlessly to create a prime space for entertaining. A discreet powder room provides a touch of convenience to the first floor. Upstairs, the three bedrooms, full laundry room, and two full bathrooms offer a haven of comfort. The primary suite stands out with an en-suite bathroom featuring a dual-sink vanity, a walk-in closet, and a water closet. Completing the floor plan, several spare closets offer optimal storage space, contributing to the home's perfect fusion of functionality and style. Additional home highlights and upgrades: 36" grey kitchen cabinets, quartz countertops and backsplash Luxury wood-look vinyl plank flooring in common areas Stainless-steel appliances Additional recessed can lights at great room and primary bath Cultured marble countertops and modern rectangular sinks in bathrooms Landscape package with sprinkler system Covered patio Exceptional included features, such as our Century Home Connect smart home package and more!
$299,255
10703 Gilmore Garden San Antonio, TX
- Type:
- Single Family
- Sq.Ft.:
- 1,388
- Status:
- Active
- Beds:
- 3
- Lot size:
- 0.12 Acres
- Year built:
- 2024
- Baths:
- 2.00
- MLS#:
- 1819071
- Subdivision:
- MILLICAN GROVE
ADDITIONAL INFORMATION
Featuring ample living space spread across a thoughtfully designed single-story floor plan, the Easton at Millican Grove beckons you inside with a spacious, open great room-perfect for gatherings! The inviting layout also showcases a dining area and spacious kitchen, complete with a center island and a walk-in pantry. The serene primary suite offers a large walk-in closet, as well as an attached bath with dual vanities. A laundry, two additional bedrooms, and a bathroom round out this attractive floor plan.
$296,045
10710 Gilmore Garden San Antonio, TX
- Type:
- Single Family
- Sq.Ft.:
- 1,388
- Status:
- Active
- Beds:
- 3
- Lot size:
- 0.12 Acres
- Year built:
- 2024
- Baths:
- 2.00
- MLS#:
- 1819070
- Subdivision:
- MILLICAN GROVE
ADDITIONAL INFORMATION
Featuring ample living space spread across a thoughtfully designed single-story floor plan, the Easton at Millican Grove beckons you inside with a spacious, open great room-perfect for gatherings! The inviting layout also showcases a dining area and spacious kitchen, complete with a center island and a walk-in pantry. The serene primary suite offers a large walk-in closet, as well as an attached bath with dual vanities. A laundry, two additional bedrooms, and a bathroom round out this attractive floor plan. Additional home highlights and upgrades: 36" white kitchen cabinets and granite countertops, Stainless-steel appliances, Luxury "wood-look" vinyl plank flooring in common areas Recessed lighting throughout home, Cultured marble countertops and modern rectangular sinks in bathrooms, Tile in showers, Covered patio Full irrigation system with landscape package, Soft water loop, 240V Electric car charger, Exceptional included features, such as our Century Home Connect smart home package and more!
- Type:
- Single Family
- Sq.Ft.:
- 1,388
- Status:
- Active
- Beds:
- 3
- Lot size:
- 0.1 Acres
- Year built:
- 2024
- Baths:
- 2.00
- MLS#:
- 1819063
- Subdivision:
- BEAR CREEK HILLS
ADDITIONAL INFORMATION
Featuring ample living space spread across a thoughtfully designed single-story floor plan, the Easton at Bear Creek beckons you inside with a spacious, open great room-perfect for gatherings! The inviting layout also showcases a dining area and spacious kitchen, complete with a center island and a walk-in pantry. The serene primary suite offers a large walk-in closet, as well as an attached bath with dual vanities. A laundry, two additional bedrooms, and a bathroom round out this attractive floor plan. Additional home highlights and upgrades: 36" shaker-style kitchen cabinets; Stainless-steel appliances; Soft water loop upgrade; Luxury wood-look vinyl plank flooring in common areas; Additional recessed lighting throughout home Cultured marble countertops and modern rectangular sinks in bathroom; Sprinkler system with landscape package; Stone exterior; Exceptional included features, such as our Century Home Connect smart home package and more!
- Type:
- Single Family
- Sq.Ft.:
- 1,900
- Status:
- Active
- Beds:
- 4
- Lot size:
- 0.11 Acres
- Year built:
- 2024
- Baths:
- 3.00
- MLS#:
- 1819062
- Subdivision:
- AGAVE
ADDITIONAL INFORMATION
The Rudy at Agave offers two stories of well-designed living space. The first level features an open-concept great room seamlessly connected to the dining area and kitchen equipped with a corner walk-in pantry and a center island. Additionally, a convenient powder room can be found on the main level. Upstairs, a spacious primary suite's en-suite bathroom offers privacy and functionality with a dual-sink vanity and an expansive walk-in closet. Three secondary bedrooms, also located on the second floor, share a full bathroom. A full laundry room and 2-bay garage complete the space. Additional home highlights and upgrades: 36"" kitchen cabinets; Luxury wood-look vinyl plank flooring in common areas; Stainless-steel appliances; Additional recessed throughout home; Cultured marble countertops and modern rectangular sinks in bathrooms; Landscape package with sprinkler system ; Covered patio; Garage door opener with two remotes; Exceptional included features, such as our Century Home Connect smart home package and more!
- Type:
- Single Family
- Sq.Ft.:
- 2,529
- Status:
- Active
- Beds:
- 4
- Lot size:
- 0.14 Acres
- Year built:
- 2005
- Baths:
- 3.00
- MLS#:
- 1819051
- Subdivision:
- SEALE SUBD
ADDITIONAL INFORMATION
Discover your dream home at 2262 Colorado Bend! This spacious 2,529 sq ft, two-story corner lot home features 4 bedrooms and 2.5 bathrooms. The master bedroom is conveniently located downstairs, while three additional bedrooms and a versatile loft/game room are upstairs, perfect for gatherings or a private retreat. Enjoy an updated kitchen with modern finishes, fresh flooring, and upgraded lighting throughout. Located in a neighborhood with a park and pool, and just minutes away from top-rated schools, including Brennan High School. Conveniently close to Loop 1604, major employers, and only 7-10 minutes from Lackland AFB, this home offers both comfort and accessibility. Don't miss out on this ideal blend of space, style, and location!
- Type:
- Single Family
- Sq.Ft.:
- 1,802
- Status:
- Active
- Beds:
- 4
- Lot size:
- 0.09 Acres
- Year built:
- 2023
- Baths:
- 3.00
- MLS#:
- 1819064
- Subdivision:
- BEAR CREEK HILLS
ADDITIONAL INFORMATION
At the heart of the Tahoe Plan plan, you'll find a welcoming open kitchen with a convenient center island and a built-in pantry. The kitchen oversees a spacious dining area and an airy great room a few steps away. The luxurious owner's suite is adjacent, boasting a walk-in closet and a private bath. You'll also find a powder room on this floor. There are three bedrooms upstairs, one which can be optioned as a versatile loft space. An additional full bath rounds out this level. Additional home highlights and upgrades: 36"" white kitchen cabinets, Luxury wood-look vinyl plank flooring in common areas, Stainless-steel appliances, Soft water loop, Additional recessed can lights throughout home, Cultured marble countertops and modern rectangular sinks in bathrooms, Landscape package with sprinkler system, Covered patio, Garage door opener with two remotes, Exceptional included features, such as our Century Home Connect smart home package and more!
- Type:
- Single Family
- Sq.Ft.:
- 1,802
- Status:
- Active
- Beds:
- 4
- Lot size:
- 0.11 Acres
- Year built:
- 2024
- Baths:
- 3.00
- MLS#:
- 1819061
- Subdivision:
- AGAVE
ADDITIONAL INFORMATION
At the heart of the Tahoe Plan plan, you'll find a welcoming open kitchen with a convenient center island and a built-in pantry. The kitchen oversees a spacious dining area and an airy great room a few steps away. The luxurious owner's suite is adjacent, boasting a walk-in closet and a private bath. You'll also find a powder room on this floor. There are three bedrooms upstairs, one which can be optioned as a versatile loft space. An additional full bath rounds out this level. Additional home highlights and and upgrades: 36" flagstone kitchen cabinets, Luxury wood-look vinyl plank flooring in common areas, Stainless-steel appliances, Additional recessed throughout home, Cultured marble countertops and modern rectangular sinks in bathrooms, Landscape package with sprinkler system, Garage door opener with two remotes, Exceptional included features, such as our Century Home Connect smart home package and more!
$339,900
2539 Rambo Dr San Antonio, TX 78224
- Type:
- Single Family
- Sq.Ft.:
- 2,511
- Status:
- Active
- Beds:
- 5
- Lot size:
- 0.11 Acres
- Year built:
- 2024
- Baths:
- 4.00
- MLS#:
- 1819060
- Subdivision:
- APPLEWHITE MEADOWS
ADDITIONAL INFORMATION
"Step into modern design with the Riley floor plan! At the heart of the home is a spacious open-concept great room, which flows into a dining area and an impressive kitchen with a center island, a walk-in pantry, and access to a convenient mud room. The primary suite is also located on the main level, boasting a walk-in closet and a primary bath with dual vanities and a walk-in shower. There are three secondary bedrooms upstairs, each with a walk-in closet. A full bath, storage space, and a large loft round out the Riley. Additional home highlights and upgrades: 36" white kitchen cabinets and backsplash, Luxury wood-look vinyl plank flooring in common areas, Stainless-steel appliances, Additional recessed lighting throughout home, Cultured marble countertops and modern rectangular sinks in bathrooms, Landscape package with sprinkler system, 240V electric car charging port, Garage door opener with two remotes, Exceptional included features, such as our Century Home Connect smart home package and more!
- Type:
- Single Family
- Sq.Ft.:
- 1,406
- Status:
- Active
- Beds:
- 3
- Lot size:
- 0.12 Acres
- Year built:
- 1994
- Baths:
- 1.00
- MLS#:
- 1819058
- Subdivision:
- BIG COUNTRY
ADDITIONAL INFORMATION
A delightful garden home nestled in a convenient location with easy access to shopping centers, eateries, and public school. The kitchen is well-appointed, ideal for culinary adventures along with plenty of storage space. Enjoy low-maintenance outdoor living perfect for relaxation or hosting gatherings. Experience the perfect blend of comfort and convenience in this charming garden home. Don't miss out on making it your own!
- Type:
- Single Family
- Sq.Ft.:
- 1,203
- Status:
- Active
- Beds:
- 3
- Lot size:
- 0.13 Acres
- Year built:
- 2011
- Baths:
- 2.00
- MLS#:
- 1819049
- Subdivision:
- CANYON CROSSING
ADDITIONAL INFORMATION
Affordable 3 bedroom, 2 bath Home! CLEAN, CLEAN, CLEAN and ready for move-in! Great neighborhood in Canyon Crossing and close to all major restaurants and grocery stores. Motivated Seller! This one won't last long!
- Type:
- Single Family
- Sq.Ft.:
- 1,910
- Status:
- Active
- Beds:
- 4
- Lot size:
- 0.11 Acres
- Year built:
- 2024
- Baths:
- 3.00
- MLS#:
- 1819047
- Subdivision:
- Sapphire Grove
ADDITIONAL INFORMATION
The Huxley - This single-story home has three bedrooms at the front of the home and the owner's suite is tucked into a corner in the back, for maximum privacy. The open living area is the centerpiece and includes a family room, dining area and kitchen, with a back patio attached. Estimated COE Dec 2024. Prices, dimensions and features may vary and are subject to change. Photos are for illustrative purposes only.
- Type:
- Single Family
- Sq.Ft.:
- 1,048
- Status:
- Active
- Beds:
- 2
- Lot size:
- 0.14 Acres
- Year built:
- 1927
- Baths:
- 1.00
- MLS#:
- 1819046
- Subdivision:
- HIGHLAND PARK EST.
ADDITIONAL INFORMATION
This charming home offers a cozy retreat just minutes from the River Walk, downtown, and the Pearl. Freshly painted and move-in ready, it features a bright, inviting atmosphere with a functional layout that maximizes space. Ideal for those seeking a comfortable home in a prime location, you'll enjoy quick access to the city's best dining, shopping, and entertainment while coming home to a peaceful, welcoming setting.
- Type:
- Single Family
- Sq.Ft.:
- 1,910
- Status:
- Active
- Beds:
- 3
- Lot size:
- 0.11 Acres
- Year built:
- 2024
- Baths:
- 2.00
- MLS#:
- 1819045
- Subdivision:
- Sapphire Grove
ADDITIONAL INFORMATION
The Bradwell - This single-story home has a smart layout that offers endless possibilities. Two bedrooms are at the front of the home, along with a study that can be used as a living space or home office. The open family room is down the hall, along with the owner's suite and a back patio. Estimated COE Dec 2024. Prices, dimensions and features may vary and are subject to change. Photos are for illustrative purposes only.
- Type:
- Single Family
- Sq.Ft.:
- 1,910
- Status:
- Active
- Beds:
- 3
- Lot size:
- 0.11 Acres
- Year built:
- 2024
- Baths:
- 2.00
- MLS#:
- 1819044
- Subdivision:
- Sapphire Grove
ADDITIONAL INFORMATION
The Bradwell - This single-story home has a smart layout that offers endless possibilities. Two bedrooms are at the front of the home, along with a study that can be used as a living space or home office. The open family room is down the hall, along with the owner's suite and a back patio. Estimated COE Dec 2024. Prices, dimensions and features may vary and are subject to change. Photos are for illustrative purposes only.
- Type:
- Single Family
- Sq.Ft.:
- 1,910
- Status:
- Active
- Beds:
- 3
- Lot size:
- 0.11 Acres
- Year built:
- 2024
- Baths:
- 2.00
- MLS#:
- 1819043
- Subdivision:
- Sapphire Grove
ADDITIONAL INFORMATION
The Bradwell - This single-story home has a smart layout that offers endless possibilities. Two bedrooms are at the front of the home, along with a study that can be used as a living space or home office. The open family room is down the hall, along with the owner's suite and a back patio. Estimated COE Dec 2024. Prices, dimensions and features may vary and are subject to change. Photos are for illustrative purposes only.
- Type:
- Single Family
- Sq.Ft.:
- 1,675
- Status:
- Active
- Beds:
- 3
- Lot size:
- 0.11 Acres
- Year built:
- 2024
- Baths:
- 2.00
- MLS#:
- 1819042
- Subdivision:
- Sapphire Grove
ADDITIONAL INFORMATION
The Thayer- This single-family home has a simple layout that includes everything a growing family needs. Two bedrooms share a hall bathroom at the front of the home and the owners suite is in the back for added privacy. Beside it is the open living area, which features a large back patio. COE Dec 2024
- Type:
- General Commercial
- Sq.Ft.:
- 18,092
- Status:
- Active
- Beds:
- n/a
- Year built:
- 1982
- Baths:
- MLS#:
- 1819036
ADDITIONAL INFORMATION
Attractive building well located on the dynamic north-west side of San Antonio
- Type:
- Single Family
- Sq.Ft.:
- 4,063
- Status:
- Active
- Beds:
- 4
- Lot size:
- 0.19 Acres
- Year built:
- 2015
- Baths:
- 6.00
- MLS#:
- 1819023
- Subdivision:
- SHAVANO HIGHLANDS
ADDITIONAL INFORMATION
Centrally located exceptional single-story home in Shavano Highlands. This luxury home features an open plan with soaring ceilings and large windows with custom drapes welcoming plenty of natural daylight. The family room boosts a mosaic tile fireplace. This layout features 4 bedrooms on first floor, a study room, rich hardwood floors in formal dining/living space, breakfast nook and a gourmet kitchen with gas range with plenty of storage in beautiful cabinetry and stainless-steel appliances. Enjoy a large master suite with a sitting area. The master bathroom has an oversized walk-in closet. Three spacious secondary bedrooms with large closets and all with ensuite bathroom. A large bonus room is upstairs with a half bath. Oversized three car garage with epoxy finished floors and prewiring for Level 2 EV charging. The seam metal roof was installed in 2021. Neighborhood amenities include running / trails / park at Salado Creek Greenway.

San Antonio Real Estate
The median home value in San Antonio, TX is $290,000. This is higher than the county median home value of $267,600. The national median home value is $338,100. The average price of homes sold in San Antonio, TX is $290,000. Approximately 47.86% of San Antonio homes are owned, compared to 43.64% rented, while 8.51% are vacant. San Antonio real estate listings include condos, townhomes, and single family homes for sale. Commercial properties are also available. If you see a property you’re interested in, contact a San Antonio real estate agent to arrange a tour today!
San Antonio, Texas has a population of 1,434,540. San Antonio is less family-centric than the surrounding county with 29.93% of the households containing married families with children. The county average for households married with children is 32.84%.
The median household income in San Antonio, Texas is $55,084. The median household income for the surrounding county is $62,169 compared to the national median of $69,021. The median age of people living in San Antonio is 33.9 years.
San Antonio Weather
The average high temperature in July is 94.2 degrees, with an average low temperature in January of 40.5 degrees. The average rainfall is approximately 32.8 inches per year, with 0.2 inches of snow per year.
