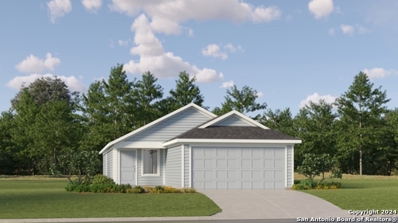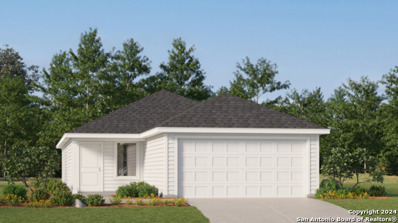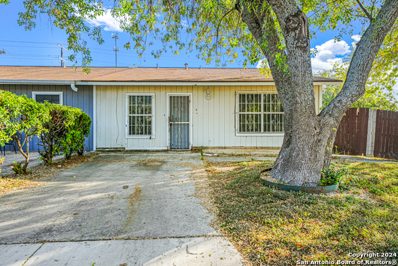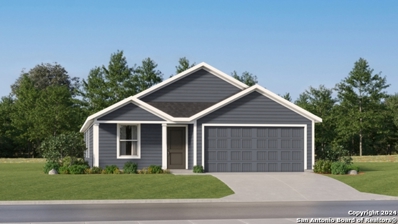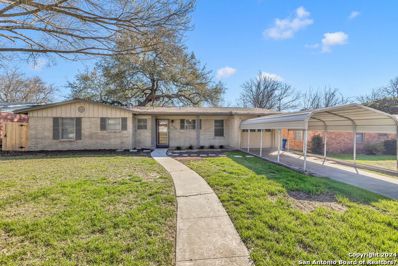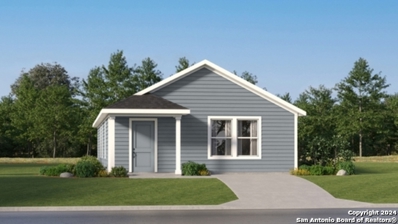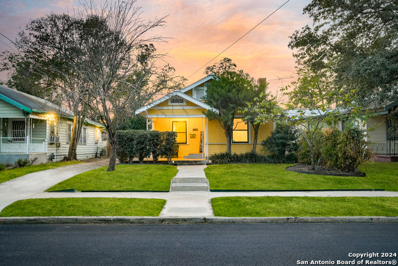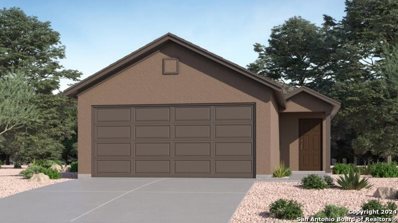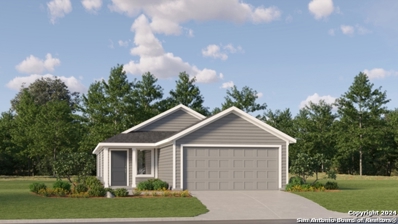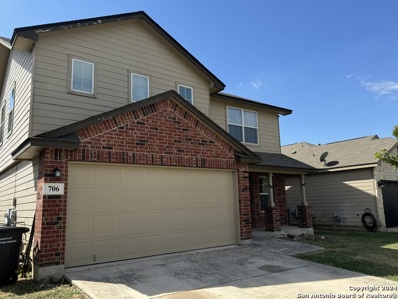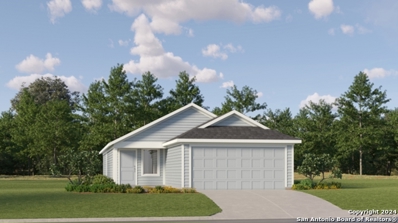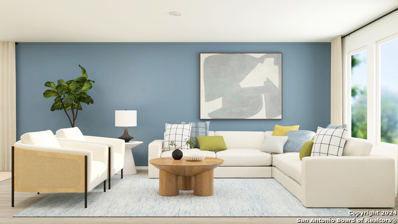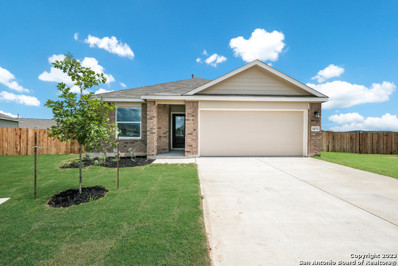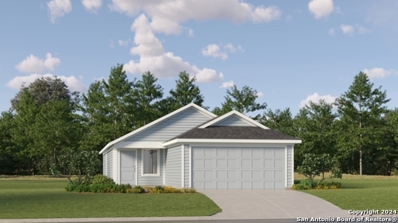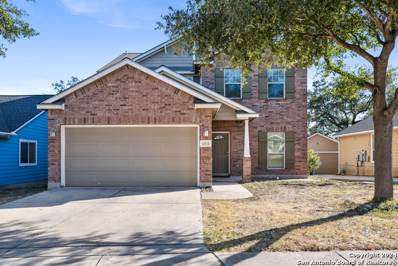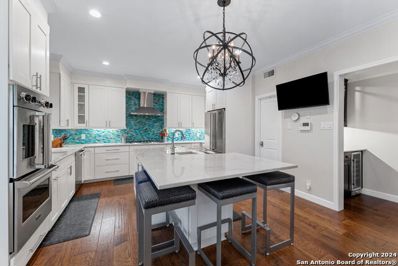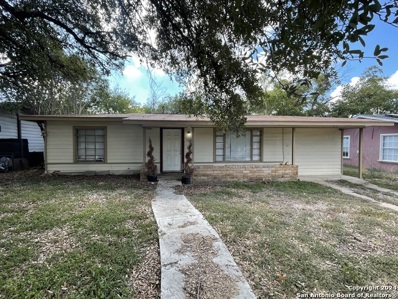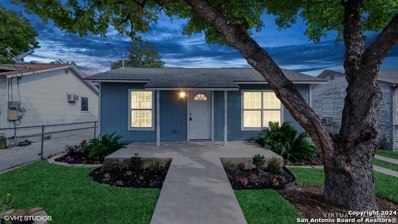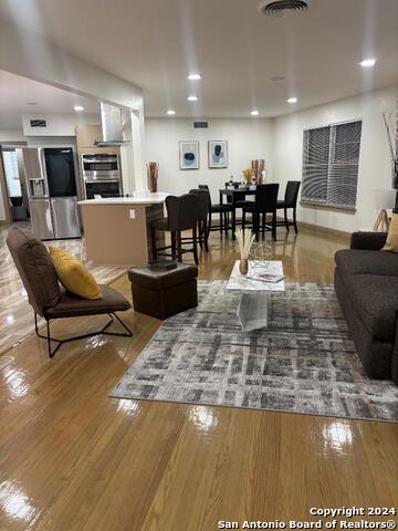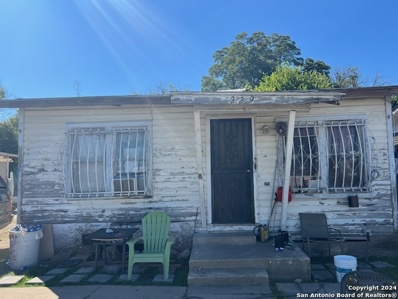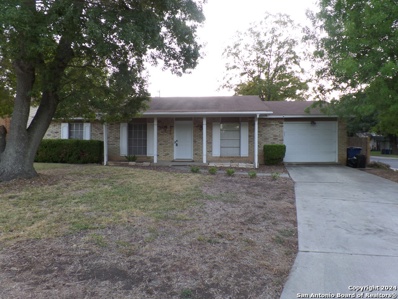San Antonio TX Homes for Rent
- Type:
- Single Family
- Sq.Ft.:
- 1,402
- Status:
- Active
- Beds:
- 3
- Lot size:
- 0.1 Acres
- Year built:
- 2024
- Baths:
- 2.00
- MLS#:
- 1819015
- Subdivision:
- Morgans Heights
ADDITIONAL INFORMATION
The Kitson - This single-level home showcases a spacious open floorplan shared between the kitchen, dining area and family room for easy entertaining during gatherings. An owner's suite enjoys a private location in a rear corner of the home with an en-suite bathroom and walk-in closet. There are two secondary bedrooms along the side of the home, which are comfortable spaces. Estimated COE Dec 2024. Prices and features may vary and are subject to change. Photos are for illustrative purposes only.
- Type:
- Single Family
- Sq.Ft.:
- 1,402
- Status:
- Active
- Beds:
- 3
- Lot size:
- 0.1 Acres
- Year built:
- 2024
- Baths:
- 2.00
- MLS#:
- 1819014
- Subdivision:
- Morgans Heights
ADDITIONAL INFORMATION
The Kitson - This single-level home showcases a spacious open floorplan shared between the kitchen, dining area and family room for easy entertaining during gatherings. An owner's suite enjoys a private location in a rear corner of the home with an en-suite bathroom and walk-in closet. There are two secondary bedrooms along the side of the home, which are comfortable spaces. Estimated COE Dec 2024. Prices and features may vary and are subject to change. Photos are for illustrative purposes only.
$1,750,000
14635 BLANCO RD San Antonio, TX 78216
- Type:
- Single Family
- Sq.Ft.:
- 3,788
- Status:
- Active
- Beds:
- 4
- Lot size:
- 6.98 Acres
- Year built:
- 1968
- Baths:
- 4.00
- MLS#:
- 1819013
- Subdivision:
- NORTHEAST METRO AC#2
ADDITIONAL INFORMATION
Welcome to this breathtaking 6.97-acre retreat, an architectural masterpiece crafted by Walter Wisznia, A.I.A., with landscape design by Eijiro Nunoka Wa. This private 4 bedroom, 4 bath haven features a stunning 3,788-square-foot home with a 26 x 55 pool and personal greenhouse, seamlessly blending Eastern aesthetics with Western ruggedness in the picturesque Texas Hill Country. As you approach via the private one-mile road, you'll be captivated by sweeping hilltop views. The home's design maximizes these vistas, placing all primary living spaces on the second floor. Its striking ribbed roof design, inspired by traditional Thai architecture, adds a dramatic touch. The surrounding landscape is thoughtfully blended with the native Texas environment, featuring juniper, oak trees, and wildflowers that create a seamless transition from the home to nature. Inside, bold architectural details shine, including heavy exposed beams and natural materials like stone and wood that emphasize simplicity and durability. Large glass windows flood the interior with natural light while providing expansive views. The open layout encourages a sense of flow, ideal for entertaining, while secluded spaces such as the study and sun decks offer tranquil retreats. A standout feature is the cantilevered marble stairway, leading to the main floor against a striking stone wall. For added convenience, a personal elevator connects the three-car carport to the living spaces above. This retreat is more than just a home; it's a harmonious blend of architecture and nature, inviting you to experience peace and tranquility in an unparalleled setting.
- Type:
- Single Family
- Sq.Ft.:
- 1,266
- Status:
- Active
- Beds:
- 3
- Lot size:
- 0.1 Acres
- Year built:
- 2024
- Baths:
- 2.00
- MLS#:
- 1819012
- Subdivision:
- Morgans Heights
ADDITIONAL INFORMATION
Oakridge- This single-level home showcases a spacious open floorplan shared between the kitchen, dining area and family room for easy entertaining during gatherings. An owner's suite enjoys a private location in a rear corner of the home, complemented by an en-suite bathroom and walk-in closet. There are two secondary bedrooms along the side of the home, which are ideal for household members and hosting overnight guests. COE Dec 2024
- Type:
- Single Family
- Sq.Ft.:
- 1,030
- Status:
- Active
- Beds:
- 3
- Lot size:
- 0.15 Acres
- Year built:
- 1984
- Baths:
- 2.00
- MLS#:
- 1819011
- Subdivision:
- HERITAGE FARM TH
ADDITIONAL INFORMATION
Come see this quaint and solid home offered at an affordable price. So much potential in this home just needs cosmetic upgrades and some TLC. Close to 410 and 151. Minutes away from Lack Land Air Force Base and Ingram Mall. Schedule a showing today! Home is offers as is
- Type:
- Single Family
- Sq.Ft.:
- 1,667
- Status:
- Active
- Beds:
- 4
- Lot size:
- 0.11 Acres
- Year built:
- 2024
- Baths:
- 2.00
- MLS#:
- 1819009
- Subdivision:
- MISSION DEL LAGO
ADDITIONAL INFORMATION
The Ramsey - This new single-story design makes smart use of the space available. At the front are all three secondary bedrooms arranged near a convenient full-sized bathroom. Down the foyer is a modern layout connecting a peninsula-style kitchen made for inspired meals, an intimate dining area and a family room ideal for gatherings. Tucked in a quiet corner is the owner's suite with an attached bathroom and walk-in closet. Estimated COE Dec 2024. Prices and features may vary and are subject to change. Photos are of a similar home.
- Type:
- Single Family
- Sq.Ft.:
- 1,474
- Status:
- Active
- Beds:
- 3
- Lot size:
- 0.11 Acres
- Year built:
- 2024
- Baths:
- 2.00
- MLS#:
- 1819008
- Subdivision:
- MISSION DEL LAGO
ADDITIONAL INFORMATION
The Newlin - This single-level home showcases a spacious open floorplan shared between the kitchen, dining area and family room for easy entertaining. An owner's suite enjoys a private location in a rear corner of the home, complemented by an en-suite bathroom and walk-in closet. There are two secondary bedrooms at the front of the home. Estimated COE Dec 2024. Prices and features may vary and are subject to change. Photos are for illustrative purposes only.
$240,000
522 Artemis Dr San Antonio, TX 78218
- Type:
- Single Family
- Sq.Ft.:
- 1,284
- Status:
- Active
- Beds:
- 3
- Lot size:
- 0.18 Acres
- Year built:
- 1955
- Baths:
- 2.00
- MLS#:
- 1819006
- Subdivision:
- East Terrell Hills
ADDITIONAL INFORMATION
Owner carry with 24,000 down. Credit no problem. Or, nothing down with Regions Bank. Nicest house you'll see at this price! Don't miss this beautiful Mid Century 3 bedroom, 2 bath traditional floor plan with a garage set up for a workshop in addition to storage shed in backyard. New HVAC system! Have morning coffee on the ample front porch and BBQs in the back yard under the huge Oak tree that shades most of the yard. New cedar fence. This house has been lovingly updated, repainted in and out and newly refinished original oak floors.
- Type:
- Single Family
- Sq.Ft.:
- 1,380
- Status:
- Active
- Beds:
- 3
- Lot size:
- 0.11 Acres
- Year built:
- 2024
- Baths:
- 2.00
- MLS#:
- 1819005
- Subdivision:
- Mission Del Lago
ADDITIONAL INFORMATION
The Avas - This single-level home showcases a spacious open floorplan shared between the kitchen, dining area and family room for easy entertaining. An owner's suite enjoys a private location in a rear corner of the home, complemented by an en-suite bathroom and walk-in closet. There are two secondary bedrooms at the front of the home. Estimated COE Dec 2024. Prices and features may vary and are subject to change. Photos are for illustrative purposes only.
$459,900
505 WICKES ST San Antonio, TX 78210
- Type:
- Single Family
- Sq.Ft.:
- 1,116
- Status:
- Active
- Beds:
- 2
- Lot size:
- 0.13 Acres
- Year built:
- 1920
- Baths:
- 2.00
- MLS#:
- 1819003
- Subdivision:
- KING WILLIAM
ADDITIONAL INFORMATION
Step into a timeless blend of historic charm and modern comfort in this beautiful 1920s home, nestled in the sought-after King William neighborhood. Original oak floors and a grand fireplace welcome you into an expansive living area, adorned with stunning coffered ceilings and unique Arts and Crafts-inspired room dividers featuring built-in bookshelves. Flowing into the dining room, enjoy a spacious built-in China cabinet and ample natural light from two broad windows, enhancing the space's warmth and character. This energy-efficient home offers two bedrooms with original pine flooring, two full bathrooms, and a versatile additional room accessed through French doors from the primary bedroom-perfect as a home office, cozy sitting area, or creative space. The serene backyard invites relaxation with a covered patio and trellis, along with a detached garage and extra storage. Situated on a tranquil street facing single lots, this residence is only blocks from the Mission Trail, Bluestar Arts Complex, and within easy reach of Southtown's vibrant shops and cafes, the downtown Riverwalk, and Hemisfair Park. Embrace the rich history of the King William Association in a home that truly embodies San Antonio's heritage and charm.
- Type:
- Single Family
- Sq.Ft.:
- 1,354
- Status:
- Active
- Beds:
- 3
- Lot size:
- 0.11 Acres
- Year built:
- 2024
- Baths:
- 2.00
- MLS#:
- 1819002
- Subdivision:
- MISSION DEL LAGO
ADDITIONAL INFORMATION
The Gerson - This single-level home showcases a spacious open floorplan shared between the kitchen, dining area and family room for easy entertaining. An owner's suite enjoys a private location at the front of the home, complemented by an en-suite bathroom and walk-in closet. There are two secondary bedrooms just off the main living areas. Estimated COE Dec 2024. Prices and features may vary and are subject to change. Photos are for illustrative purposes only.
- Type:
- Single Family
- Sq.Ft.:
- 1,266
- Status:
- Active
- Beds:
- 3
- Lot size:
- 0.11 Acres
- Year built:
- 2024
- Baths:
- 2.00
- MLS#:
- 1818999
- Subdivision:
- MISSION DEL LAGO
ADDITIONAL INFORMATION
The Oakridge - This single-level home showcases a spacious open floorplan shared between the kitchen, dining area and family room for easy entertaining during gatherings. An owner's suite enjoys a private location in a rear corner of the home, complemented by an en-suite bathroom and walk-in closet. There are two secondary bedrooms along the side of the home. Estimate COE Dec 2024. Prices and features may vary and are subject to change. Photos are for illustrative purposes only.
- Type:
- Single Family
- Sq.Ft.:
- 2,324
- Status:
- Active
- Beds:
- 4
- Lot size:
- 0.12 Acres
- Year built:
- 2015
- Baths:
- 3.00
- MLS#:
- 1818998
- Subdivision:
- MISSION DEL LAGO
ADDITIONAL INFORMATION
Welcome HOME!! Your beauitful home awaits you in a golf course community! 4 bedroom 2.5 bathroom featuring an expansive family room perfect for entertaining, a large primary suite with a large walk in closet. This home combines space and style. An extra flex room offers endless possibilities - office, playroom, or gym.With exceptional community amenities and spacious interiors, this home is a must-see. Don't miss your chance to experience the best of Mission Del Lago! Schedule a tour today!
- Type:
- Single Family
- Sq.Ft.:
- 1,402
- Status:
- Active
- Beds:
- 3
- Lot size:
- 0.11 Acres
- Year built:
- 2024
- Baths:
- 2.00
- MLS#:
- 1818997
- Subdivision:
- MISSION DEL LAGO
ADDITIONAL INFORMATION
The Kitson - This single-level home showcases a spacious open floorplan shared between the kitchen, dining area and family room for easy entertaining during gatherings. An owner's suite enjoys a private location in a rear corner of the home with an en-suite bathroom and walk-in closet. There are two secondary bedrooms along the side of the home, which are comfortable spaces. Estimated COE Dec 2024. Prices and features may vary and are subject to change. Photos are for illustrative purposes only.
- Type:
- Single Family
- Sq.Ft.:
- 1,600
- Status:
- Active
- Beds:
- 3
- Lot size:
- 0.11 Acres
- Year built:
- 2024
- Baths:
- 2.00
- MLS#:
- 1818996
- Subdivision:
- Mission Del Lago
ADDITIONAL INFORMATION
The Pinehollow- This single-level home showcases a spacious open floorplan shared between the kitchen, dining area and family room for easy entertaining. An owner's suite enjoys a private location in a rear corner of the home, complemented by an en-suite bathroom and walk-in closet. There are three secondary bedrooms along the side of the home, which are comfortable spaces for household members and overnight guests. COE Dec 2024
- Type:
- Single Family
- Sq.Ft.:
- 1,910
- Status:
- Active
- Beds:
- 4
- Lot size:
- 0.11 Acres
- Year built:
- 2024
- Baths:
- 3.00
- MLS#:
- 1818995
- Subdivision:
- MISSION DEL LAGO
ADDITIONAL INFORMATION
The Huxley - This single-story home has three bedrooms at the front of the home and the owner's suite is tucked into a corner in the back, for maximum privacy. The open living area is the centerpiece and includes a family room, dining area and kitchen, with a back patio attached. Estimated COE Dec 2024. Prices, dimensions and features may vary and are subject to change. Photos are for illustrative purposes only.
- Type:
- Single Family
- Sq.Ft.:
- 1,402
- Status:
- Active
- Beds:
- 3
- Lot size:
- 0.11 Acres
- Year built:
- 2024
- Baths:
- 2.00
- MLS#:
- 1818992
- Subdivision:
- Landon Ridge
ADDITIONAL INFORMATION
The Kitson - This single-level home showcases a spacious open floorplan shared between the kitchen, dining area and family room for easy entertaining during gatherings. An owner's suite enjoys a private location in a rear corner of the home with an en-suite bathroom and walk-in closet. There are two secondary bedrooms along the side of the home, which are comfortable spaces. Estimated COE Dec 2024. Prices and features may vary and are subject to change. Photos are for illustrative purposes only.
- Type:
- Single Family
- Sq.Ft.:
- 2,714
- Status:
- Active
- Beds:
- 5
- Lot size:
- 0.15 Acres
- Year built:
- 2006
- Baths:
- 3.00
- MLS#:
- 1818989
- Subdivision:
- TROPHY RIDGE
ADDITIONAL INFORMATION
This two-story home boasts 2,714 square feet of thoughtfully designed living space, featuring 5 spacious bedrooms and 2.5 baths. The open living and dining areas create an inviting atmosphere, perfect for entertaining or family gatherings. The heart of the home is the expansive eat-in kitchen, complete with a island for casual dining and meal prep. Retreat to the primary bedroom conveniently located on the main floor, featuring a generous walk-in closet for all your storage needs. Upstairs, you'll find additional spacious bedrooms and a versatile loft area ideal for entertaining, play, or a cozy reading nook. With a blend of wood, tile, and carpet flooring throughout, this home offers both style and comfort. The property includes a two-car garage and boasts a spacious front and backyard, perfect for outdoor activities or relaxation. This beautiful two-story home is not just a sanctuary but also part of a vibrant community filled with amenities. Enjoy access to a sparkling pool, a basketball court, and a covered pavilion, perfect for gatherings and outdoor activities. Located conveniently near Potranco Road and Loop 1604, this home is surrounded by a plethora of local shopping options and a diverse array of restaurants.
$255,000
7114 TETON RDG San Antonio, TX 78233
- Type:
- Single Family
- Sq.Ft.:
- 2,300
- Status:
- Active
- Beds:
- 4
- Lot size:
- 0.21 Acres
- Year built:
- 1999
- Baths:
- 3.00
- MLS#:
- 1818983
- Subdivision:
- Raintree
ADDITIONAL INFORMATION
This is an excellent chance to acquire a valuable home below market price in the northeast San Antonio area. The home boasts an exceptionally large living room, a distinct dining space with convenient kitchen and breakfast area access, and a sizable pantry with washer hookups. The primary bedroom is very spacious, complemented by three additional well-proportioned bedrooms. Commuters will appreciate the swift access to IH 35 North and Loop 1604. This property truly offers everything.
- Type:
- Low-Rise
- Sq.Ft.:
- 2,235
- Status:
- Active
- Beds:
- 4
- Year built:
- 1974
- Baths:
- 3.00
- MLS#:
- 1818982
ADDITIONAL INFORMATION
Welcome to Dijon North and this stunning 4-bedroom, 3-bathroom home with a private back patio and interior upgrades that will exceed your expectations. Unit 114C is a first floor, single story unit with no stairs. The kitchen is a chef's dream, featuring all-new cabinets and countertops, a double oven with French doors, a warming drawer, and top-of-the-line Viking appliances. The instant hot water system in the kitchen ensures convenience for your cooking needs. Step inside to discover generous closet and storage spaces, ensuring ample room for all your belongings. The master bedroom boasts a luxurious bidet, while the master bath and closet offer heated flooring for optimal comfort. Additionally, you'll find a built-in vanity in the master closet, perfect for your daily routine. This home has been professionally updated with new flooring, double paned windows, ceiling fans, and lighting throughout. Remodeled in 2020, this home showcases quartzite natural stone counters in the bathrooms, kitchen, and bar area, adding an elegant touch to the overall aesthetic. Outside, you can appreciate the private back patio, perfect for relaxing or entertaining guests, and direct access to parking. The drip irrigation system helps maintain the beautiful landscaping effortlessly. Convenience is key, with two reserved parking spaces available for your vehicles. Don't miss this opportunity to own a meticulously updated home with high-end features and thoughtful touches throughout.
- Type:
- Single Family
- Sq.Ft.:
- 1,024
- Status:
- Active
- Beds:
- 3
- Lot size:
- 0.16 Acres
- Year built:
- 1950
- Baths:
- 1.00
- MLS#:
- 1818980
- Subdivision:
- LOS ANGELES HEIGHTS
ADDITIONAL INFORMATION
Great home with huge potential out in Los Angles Hts. Near Blanco and Basse. Easily accessible to I10 as well.
- Type:
- Single Family
- Sq.Ft.:
- 980
- Status:
- Active
- Beds:
- 3
- Lot size:
- 0.1 Acres
- Year built:
- 1951
- Baths:
- 1.00
- MLS#:
- 1818975
- Subdivision:
- WEST LAWN
ADDITIONAL INFORMATION
The home in the Our Lady of the Lake vicinity has been extensively renovated and stands out as a true gem. It boasts an open floor plan for the living area, a large primary bedroom, a remodeled kitchen with ample cabinet space, and a completely updated bathroom. The property features fully fenced front and back yards. An affordable, move-in-ready home is waiting for you.
- Type:
- Single Family
- Sq.Ft.:
- 2,317
- Status:
- Active
- Beds:
- 3
- Lot size:
- 0.29 Acres
- Year built:
- 1959
- Baths:
- 3.00
- MLS#:
- 1818973
- Subdivision:
- NORTHWOOD
ADDITIONAL INFORMATION
Renovated gem in desirable neighborhood***Home is modernly updated but kept the old charm***level 5 walls & ceilings***Imported porcelain tile flooring in living areas and bathrooms***revitalized wood flooring***tiled walk-in shower in master bathroom with vessel sink***bluetooth sound system with independent controls for each living area(s)***sound system with karaoke***wine fridge with 50+ bottle storage***Large game room/sunroom with AC***Quartz countertops in kitchen, wine bar and bathrooms**
- Type:
- Single Family
- Sq.Ft.:
- 640
- Status:
- Active
- Beds:
- 2
- Lot size:
- 0.21 Acres
- Year built:
- 1950
- Baths:
- 1.00
- MLS#:
- 1818972
- Subdivision:
- GARDENDALOE AREA 8 ED
ADDITIONAL INFORMATION
Three in one pacakge. Three homes, one price. Must be sold with MLS# 1818899. 237 Juanita St. To be Sold as is, seller will make no repairs.
- Type:
- Single Family
- Sq.Ft.:
- 1,144
- Status:
- Active
- Beds:
- 3
- Lot size:
- 0.22 Acres
- Year built:
- 1967
- Baths:
- 2.00
- MLS#:
- 1818971
- Subdivision:
- SHENANDOAH
ADDITIONAL INFORMATION
This beautiful old home is a must-see! This three-bedroom, two-bathroom farmhouse in the middle of Anytown is the definition of quaint. This is a fresh listing in a serene community in San Antonio. Located a stone's throw away from some of the city's most convenient shopping area Huebner Oaks, this property offers both comfort and convenience. Sitting on a generous lot, the outdoor space has ample room for gardening, barbecues, or simply enjoying a book under a shady tree. The layout is perfect for entertaining guests or simply spending quality time with family. The house also holds great renovation potential, whether you're looking to modernize the kitchen, expand the living area, or update the bathrooms. Add your personal touch and make this house truly yours.

San Antonio Real Estate
The median home value in San Antonio, TX is $290,000. This is higher than the county median home value of $267,600. The national median home value is $338,100. The average price of homes sold in San Antonio, TX is $290,000. Approximately 47.86% of San Antonio homes are owned, compared to 43.64% rented, while 8.51% are vacant. San Antonio real estate listings include condos, townhomes, and single family homes for sale. Commercial properties are also available. If you see a property you’re interested in, contact a San Antonio real estate agent to arrange a tour today!
San Antonio, Texas has a population of 1,434,540. San Antonio is less family-centric than the surrounding county with 29.93% of the households containing married families with children. The county average for households married with children is 32.84%.
The median household income in San Antonio, Texas is $55,084. The median household income for the surrounding county is $62,169 compared to the national median of $69,021. The median age of people living in San Antonio is 33.9 years.
San Antonio Weather
The average high temperature in July is 94.2 degrees, with an average low temperature in January of 40.5 degrees. The average rainfall is approximately 32.8 inches per year, with 0.2 inches of snow per year.
