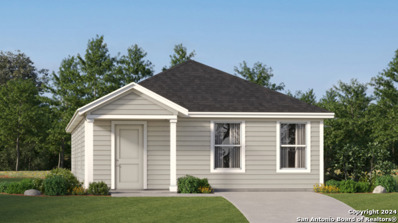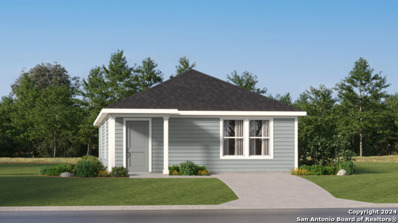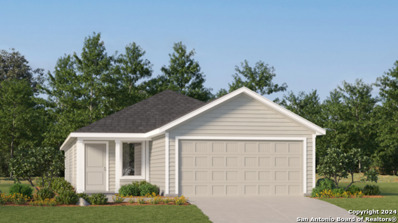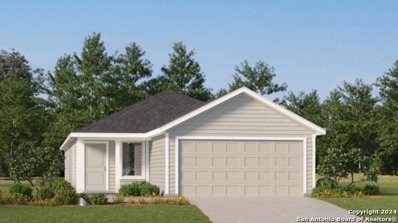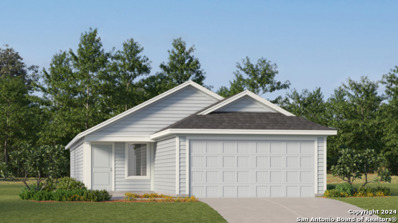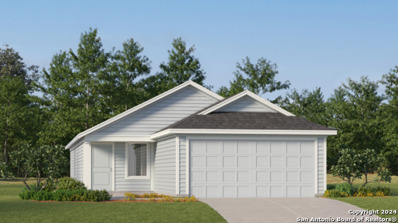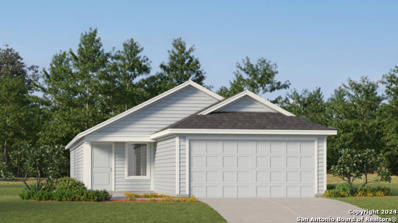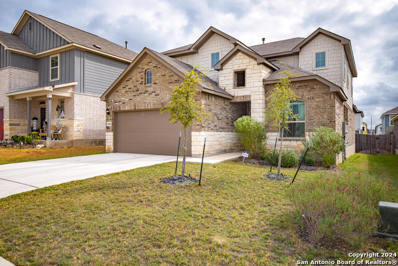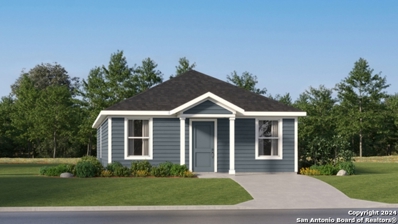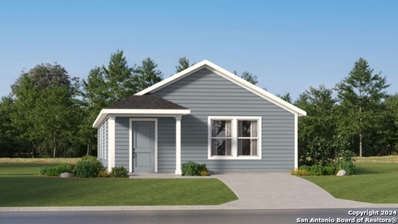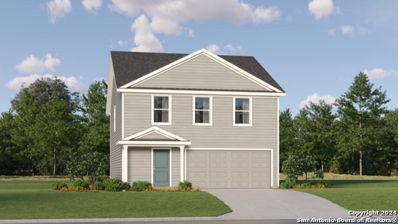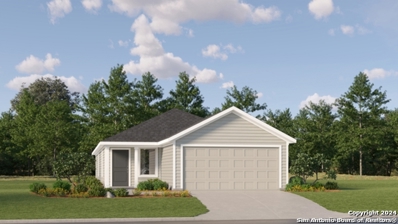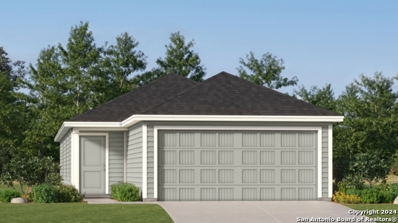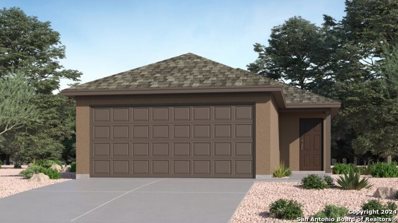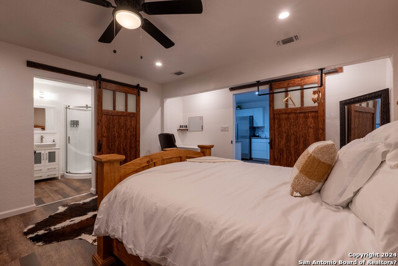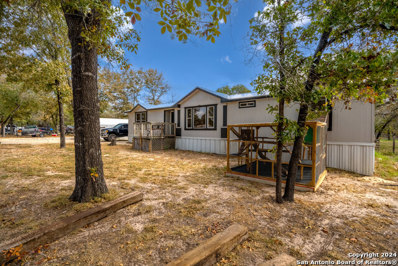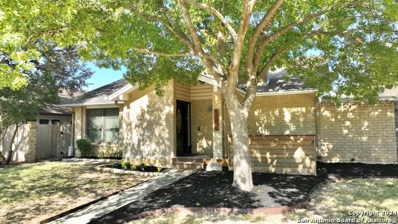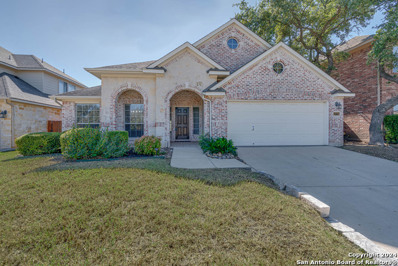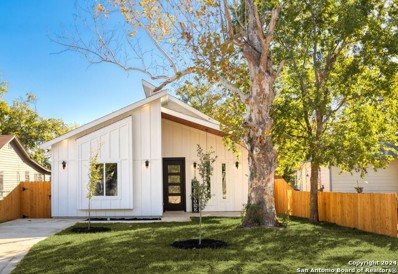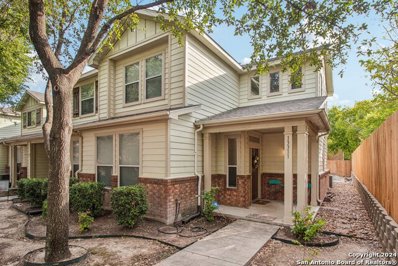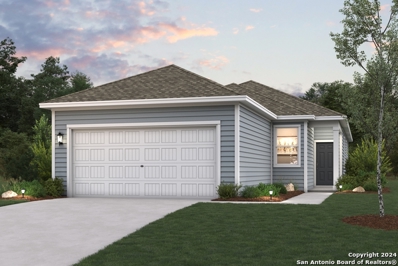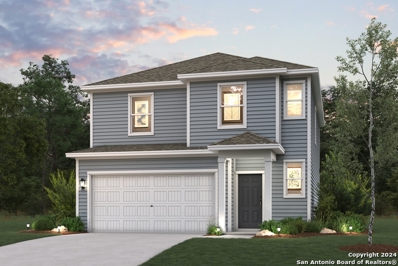San Antonio TX Homes for Rent
$179,499
13023 Lake Fryer San Antonio, TX
- Type:
- Single Family
- Sq.Ft.:
- 1,380
- Status:
- Active
- Beds:
- 3
- Lot size:
- 0.11 Acres
- Year built:
- 2024
- Baths:
- 2.00
- MLS#:
- 1819139
- Subdivision:
- Spring Grove
ADDITIONAL INFORMATION
The Avas- This single-level home showcases a spacious open floorplan shared between the kitchen, dining area and family room for easy entertaining. An owner's suite enjoys a private location in a rear corner of the home, complemented by an en-suite bathroom and walk-in closet. There are two secondary bedrooms at the front of the home, which are comfortable spaces for household members and overnight guests. COE Nov 2024
$174,999
12846 Ratcliff Lake San Antonio, TX
- Type:
- Single Family
- Sq.Ft.:
- 1,200
- Status:
- Active
- Beds:
- 3
- Lot size:
- 0.11 Acres
- Year built:
- 2024
- Baths:
- 2.00
- MLS#:
- 1819137
- Subdivision:
- Spring Grove
ADDITIONAL INFORMATION
The Chappell- This single-level home opens into a shared living space between the kitchen, dining area and family room for easy entertaining. An owner's suite enjoys a private location in a rear corner of the home, complemented by an en-suite bathroom and walk-in closet. There are two secondary bedrooms at the front of the home, which are comfortable spaces for household members and overnight guests. Estimated COE Nov 2024
- Type:
- Single Family
- Sq.Ft.:
- 1,813
- Status:
- Active
- Beds:
- 3
- Lot size:
- 0.16 Acres
- Year built:
- 2016
- Baths:
- 3.00
- MLS#:
- 1819130
- Subdivision:
- SILVER CANYON
ADDITIONAL INFORMATION
Welcome to this beautifully maintained 2-story former model home, conveniently located in the sought-after Silver Canyon neighborhood, just 3 miles north of 1604 and within the highly regarded Northside Independent School District (NISD). Built in 2016, this home offers a thoughtfully designed layout with 3 spacious bedrooms and 2 full baths upstairs, plus a convenient half-bath downstairs. Enjoy the airy ambiance created by high ceilings and an open floor plan that seamlessly connects the large living room, expansive kitchen, and separate dining area, perfect for entertaining. Upstairs, you'll find a versatile game room and a well-placed laundry room for added convenience. The home comes with all major appliances, including a washer, dryer, and refrigerator, making moving in a breeze. The entire downstairs features elegant tile, while brand-new carpet runs throughout the upstairs. Freshly painted, the interior exudes a bright and welcoming appeal. Step outside to a large backyard with a covered patio, ideal for outdoor relaxation or gatherings. A spacious two-car garage adds extra storage and parking. This move-in-ready home combines style, comfort, and convenience in an excellent location for both commuting and education-truly a rare find!
- Type:
- Single Family
- Sq.Ft.:
- 1,600
- Status:
- Active
- Beds:
- 4
- Lot size:
- 0.11 Acres
- Year built:
- 2024
- Baths:
- 2.00
- MLS#:
- 1819127
- Subdivision:
- Somerset Meadows
ADDITIONAL INFORMATION
The Pinehollow - This single-level home showcases a spacious open floorplan shared between the kitchen, dining area and family room for easy entertaining. An owner's suite enjoys a private location in a rear corner of the home, complemented by an en-suite bathroom and walk-in closet. There are three secondary bedrooms along the side of the home, which are comfortable spaces for household members and overnight guests. Estimated COE Dec 2024.
- Type:
- Single Family
- Sq.Ft.:
- 1,600
- Status:
- Active
- Beds:
- 4
- Lot size:
- 0.11 Acres
- Year built:
- 2024
- Baths:
- 2.00
- MLS#:
- 1819126
- Subdivision:
- Somerset Meadows
ADDITIONAL INFORMATION
The Pinehollow - This single-level home showcases a spacious open floorplan shared between the kitchen, dining area and family room for easy entertaining. An owner's suite enjoys a private location in a rear corner of the home, complemented by an en-suite bathroom and walk-in closet. There are three secondary bedrooms along the side of the home, which are comfortable spaces for household members and overnight guests. Estimated COE Dec 2024.
- Type:
- Single Family
- Sq.Ft.:
- 1,402
- Status:
- Active
- Beds:
- 3
- Lot size:
- 0.11 Acres
- Year built:
- 2024
- Baths:
- 2.00
- MLS#:
- 1819125
- Subdivision:
- Somerset Meadows
ADDITIONAL INFORMATION
The Kitson- An inviting open-concept floorplan serves as the heart of this single-level home, providing for seamless transitions between the kitchen, dining area and family room. A restful owner's suite is located at the back of home, featuring a comfortable bedroom, en-suite bathroom and walk-in closet. Two secondary bedrooms can be found off the entry. Estimated COE Nov 2024.
- Type:
- Single Family
- Sq.Ft.:
- 1,402
- Status:
- Active
- Beds:
- 3
- Lot size:
- 0.11 Acres
- Year built:
- 2024
- Baths:
- 2.00
- MLS#:
- 1819124
- Subdivision:
- Somerset Meadows
ADDITIONAL INFORMATION
The Kitson- An inviting open-concept floorplan serves as the heart of this single-level home, providing for seamless transitions between the kitchen, dining area and family room. A restful owner's suite is located at the back of home, featuring a comfortable bedroom, en-suite bathroom and walk-in closet. Two secondary bedrooms can be found off the entry. Estimated COE Dec 2024.
- Type:
- Single Family
- Sq.Ft.:
- 1,402
- Status:
- Active
- Beds:
- 3
- Lot size:
- 0.11 Acres
- Year built:
- 2024
- Baths:
- 2.00
- MLS#:
- 1819123
- Subdivision:
- Somerset Meadows
ADDITIONAL INFORMATION
The Kitson- An inviting open-concept floorplan serves as the heart of this single-level home, providing for seamless transitions between the kitchen, dining area and family room. A restful owner's suite is located at the back of home, featuring a comfortable bedroom, en-suite bathroom and walk-in closet. Two secondary bedrooms can be found off the entry. Estimated COE Dec 2024.
- Type:
- Single Family
- Sq.Ft.:
- 2,714
- Status:
- Active
- Beds:
- 4
- Lot size:
- 0.11 Acres
- Year built:
- 2021
- Baths:
- 4.00
- MLS#:
- 1819122
- Subdivision:
- BRICEWOOD
ADDITIONAL INFORMATION
Discover this stunning two-story home in the desirable Bricewood community, boasting 2714 sq ft of well-appointed space including 4 bedrooms, 3.5 baths, a study, and a game room. The welcoming entry leads you to a sunlit study, ideal for remote work, and a formal dining room that can double as a craft space. The chef's kitchen features a large island, granite counters, stainless steel appliances, extra cabinetry, and a stylish backsplash, complemented by abundant pantry space. The primary suite on the main level includes a sitting area for reading, a luxurious bathroom with a garden tub, separate shower with a bench, and dual vanities. Wood ceramic tile flooring extends throughout the main living areas, enhancing the home's elegant appeal. Upstairs, a versatile loft area offers additional living space. The home is perfect for those working at USAA, the Medical Center, and UTSA, and it's a haven for hikers and nature lovers with close proximity to Government Canyon State Natural Area. Outside, the private backyard provides a peaceful retreat with beautiful trees, ideal for relaxation and gatherings. This home combines modern convenience with sophisticated design, making it a perfect choice for family living and entertaining.
- Type:
- Single Family
- Sq.Ft.:
- 1,500
- Status:
- Active
- Beds:
- 4
- Lot size:
- 0.11 Acres
- Year built:
- 2024
- Baths:
- 2.00
- MLS#:
- 1819121
- Subdivision:
- Sapphire Grove
ADDITIONAL INFORMATION
The Timms - This convenient single-story plan opens to three secondary bedrooms framing the entryway. Down the hall, an open peninsula-style kitchen overlooks an inviting dining area and a spacious family room, ideal for seamless modern living. The owner's suite is ideally situated in the back corner to provide a serene retreat, featuring a bedroom, attached bathroom and a walk-in closet. Estimated COE Dec 2024. Prices and features may vary and are subject to change. Photos are for illustrative purposes.
- Type:
- Single Family
- Sq.Ft.:
- 1,380
- Status:
- Active
- Beds:
- 3
- Lot size:
- 0.11 Acres
- Year built:
- 2024
- Baths:
- 2.00
- MLS#:
- 1819119
- Subdivision:
- Sapphire Grove
ADDITIONAL INFORMATION
The Avas - This single-level home showcases a spacious open floorplan shared between the kitchen, dining area and family room for easy entertaining. An owner's suite enjoys a private location in a rear corner of the home, complemented by an en-suite bathroom and walk-in closet. There are two secondary bedrooms at the front of the home. Estimated COE Nov 2024. Prices and features may vary and are subject to change. Photos are for illustrative purposes only.
- Type:
- Single Family
- Sq.Ft.:
- 1,952
- Status:
- Active
- Beds:
- 4
- Lot size:
- 0.11 Acres
- Year built:
- 2024
- Baths:
- 3.00
- MLS#:
- 1819118
- Subdivision:
- Sapphire Grove
ADDITIONAL INFORMATION
The Whitetail - The first floor of this two-story home shares a spacious open layout between the kitchen, dining room and family room for easy entertaining. Upstairs are three secondary bedrooms surrounding a versatile loft that serves as an additional shared living space. An owner's suite sprawls across the rear of the second floor and enjoys an en-suite bathroom and a walk-in closet. Estimated COE Nov 2024. Prices and features may vary and are subject to change. Photos are for illustrative purposes only
- Type:
- Single Family
- Sq.Ft.:
- 1,600
- Status:
- Active
- Beds:
- 4
- Lot size:
- 0.11 Acres
- Year built:
- 2024
- Baths:
- 2.00
- MLS#:
- 1819116
- Subdivision:
- Sapphire Grove
ADDITIONAL INFORMATION
The Pinehollow - This single-level home showcases a spacious open floorplan shared between the kitchen, dining area and family room for easy entertaining. An owner's suite enjoys a private location in a rear corner of the home, complemented by an en-suite bathroom and walk-in closet. There are three secondary bedrooms along the side of the home. Estimated COE Dec 2024. Prices and features may vary and are subject to change. Photos are for illustrative purposes only.
- Type:
- Single Family
- Sq.Ft.:
- 1,897
- Status:
- Active
- Beds:
- 4
- Lot size:
- 0.11 Acres
- Year built:
- 2024
- Baths:
- 3.00
- MLS#:
- 1819111
- Subdivision:
- Sapphire Grove
ADDITIONAL INFORMATION
The Mayer - The first floor of this two-story home shares an open layout between the kitchen, dining area and family room for easy entertaining during special gatherings. An owner's suite is just off the shared living space and features an en-suite bathroom and walk-in closet. Upstairs are three secondary bedrooms as well as a versatile bonus room. Estimated COE Dec 2024. Prices and features may vary and are subject to change. Photos are for illustrative purposes only.
- Type:
- Single Family
- Sq.Ft.:
- 1,483
- Status:
- Active
- Beds:
- 4
- Lot size:
- 0.11 Acres
- Year built:
- 2024
- Baths:
- 2.00
- MLS#:
- 1819110
- Subdivision:
- Sapphire Grove
ADDITIONAL INFORMATION
The Hoffman - This single-level home showcases a spacious open floorplan shared between the kitchen, dining area and family room for easy entertaining. An owner's suite enjoys a private location at the front of the home, complemented by an en-suite bathroom and walk-in closet. There are three secondary bedrooms just off the main living areas. Estimated COE Dec 2024. Prices and features may vary and are subject to change. Photos are for illustrative purposes only.
- Type:
- Single Family
- Sq.Ft.:
- 1,213
- Status:
- Active
- Beds:
- 3
- Lot size:
- 0.11 Acres
- Year built:
- 2024
- Baths:
- 2.00
- MLS#:
- 1819109
- Subdivision:
- Sapphire Grove
ADDITIONAL INFORMATION
The Brower - This new single-level home features a convenient open-concept layout that combines the kitchen with the living and dining areas. Three bedrooms are tucked away to the side of the home for enhanced privacy, including the spacious owner's suite, complete with a spa-inspired bathroom and walk-in closet. A two-bay garage completes the home. Estimated COE Nov 2024 Prices and features may vary and are subject to change. Photos are for illustrative purposes only.
- Type:
- Single Family
- Sq.Ft.:
- 1,354
- Status:
- Active
- Beds:
- 3
- Lot size:
- 0.11 Acres
- Year built:
- 2024
- Baths:
- 2.00
- MLS#:
- 1819107
- Subdivision:
- Sapphire Grove
ADDITIONAL INFORMATION
The Gerson - This new single-story home features a modern layout with room to grow. The stylish kitchen shares a footprint with the living and dining areas, and a covered patio provides convenient outdoor access. Three bedrooms are placed to the side of the home, including the luxe owner's suite, complete with an en-suite bathroom and generous walk-in closet. Estimated COE Dec 2024. Prices and features may vary and are subject to change. Photos are for illustrative purposes only.
- Type:
- Single Family
- Sq.Ft.:
- 1,157
- Status:
- Active
- Beds:
- 3
- Lot size:
- 0.15 Acres
- Year built:
- 1954
- Baths:
- 2.00
- MLS#:
- 1819105
- Subdivision:
- WEST LAWN AREA 5
ADDITIONAL INFORMATION
Freshly Remodeled, Super Cute Home - No HOA! This charming home is fully updated with new HVAC, plumbing, and electrical systems. The open floor plan is filled with natural light, featuring 100% waterproof luxury vinyl planks-no carpet! The kitchen shines with new granite countertops and cabinetry. Sitting on two lots with a spacious driveway and back porch wired for a future shop, this property offers flexibility. Conveniently located 0.5 miles from HEB, restaurants, and shops, and just minutes from downtown and SeaWorld. Perfect as a starter home or active short-term rental-move-in ready and packed with potential!
- Type:
- Single Family
- Sq.Ft.:
- 1,792
- Status:
- Active
- Beds:
- 4
- Lot size:
- 1.16 Acres
- Year built:
- 2000
- Baths:
- 2.00
- MLS#:
- 1819104
- Subdivision:
- HICKORY HOLLOW
ADDITIONAL INFORMATION
Welcome to 23914 Blackjack Bend, a beautifully renovated 4-bedroom, 2-bathroom home that perfectly blends modern comfort with the serenity of outdoor living. This stunning property boasts major upgrades, including a new metal roof, efficient air conditioning, and a reliable electrical system that can power the entire house during outages-providing peace of mind for you and your family. With spacious bedrooms and an open layout that invites natural light, this home creates a warm and welcoming atmosphere. Situated on more than an acre, you'll have plenty of room to explore, entertain, or simply unwind in your own outdoor oasis. Ready for immediate move-in, this property is an ideal choice for families looking to start their next chapter. Experience the charm and convenience of 23914 Blackjack Bend-schedule your showing today and make this wonderful home yours!
- Type:
- Single Family
- Sq.Ft.:
- 1,672
- Status:
- Active
- Beds:
- 2
- Lot size:
- 0.13 Acres
- Year built:
- 1979
- Baths:
- 2.00
- MLS#:
- 1819100
- Subdivision:
- Northern Hills
ADDITIONAL INFORMATION
If you are a first time buyer, retired or downsizing this home is a Move in Ready garden home in Northern Hills! Also great potential to be an Airbnb. 2 bedroom/2 bath with an office. Spacious great room with high ceiling and gas fireplace with wood bookshelves flanking either side and a bar with a wine fridge. No carpet, tile floors throughout with bamboo flooring in bedrooms. Kitchen has granite counters with refrigerator, eat in kitchen with built in seating along the wall. Water softener with reverse osmosis owned, solar panels are owned. A/C unit replaced August 2024, foundation repairs October 2023 with transferable warranty. Both bathrooms have been updated with the master having a walk in shower with double vanity and second bathroom with tub/shower combo, updated tile and vanity. Skylights in the kitchen, office and front bathroom. Oversized 2 car garage to the rear of the home. Covered patio has a pergola with a stone privacy wall on side of home off the family room. Also small shed with shelving and electric in yard. Open House on Saturday, Nov 9th from 12:00 to 4:00pm.
- Type:
- Single Family
- Sq.Ft.:
- 2,400
- Status:
- Active
- Beds:
- 3
- Lot size:
- 0.16 Acres
- Year built:
- 2004
- Baths:
- 3.00
- MLS#:
- 1819094
- Subdivision:
- MOUNTAIN LODGE
ADDITIONAL INFORMATION
This exquisite 1 story home is nestled in the exclusive Mountain Lodge community & will take your breath away. Features inc: Stunning curb appeal with Brick/Rock exterior, Lush landscape, Tons of Windows with natural light flowing through, open floor plan, tile flooring throughout home, No Carpet, formal living/dining room, HUGE family room with floor to ceiling stone fireplace, gourmet chefs kitchen with granite counters, Stainless steel appliances, Tons of cabinet and counter space and so much more! The master suite adorns a luxurious en suite. Separate wing of home adorns 2 bedrooms, a game room and a bathroom. Walk out to your own back yard paradise with custom deck nestled on a .16 quiet street! This home truly is remarkable and you must see it to appreciate all the exquisite details!
- Type:
- Single Family
- Sq.Ft.:
- 1,500
- Status:
- Active
- Beds:
- 3
- Lot size:
- 0.19 Acres
- Year built:
- 2024
- Baths:
- 2.00
- MLS#:
- 1819079
- Subdivision:
- PASADENA HEIGHTS
ADDITIONAL INFORMATION
Welcome to a world of modern elegance and convenience! This stunning brand new 3-bedroom, 2-bathroom home is designed with an open floor plan that seamlessly blends style with functionality. Whether you're hosting friends or enjoying a quiet evening, this home caters to every need. At the heart of this home lies a sleek quartz kitchen, ready to inspire culinary creativity. With clean lines and modern efficiency, it offers a perfect setting for both family gatherings and gourmet meals. The master suite is a true sanctuary, featuring a huge walk-in shower that promises a spa-like experience. Each bedroom comes with large walk-in closets, ensuring ample storage for your lifestyle needs. Embrace easy living with sophisticated flooring throughout-no carpets to worry about! The vaulted ceilings enhance the spacious feel of the home, adding an airy ambience that invites relaxation. Surrounded by mature trees, this property offers a peaceful retreat in nature. Enjoy privacy and tranquility, all with the convenience of having no HOA to contend with. This is more than just a home; it's your gateway to modern living at its finest. Don't miss this opportunity to make it yours!
- Type:
- Townhouse
- Sq.Ft.:
- 1,615
- Status:
- Active
- Beds:
- 3
- Lot size:
- 0.04 Acres
- Year built:
- 2005
- Baths:
- 3.00
- MLS#:
- 1818861
- Subdivision:
- Bristow Bend
ADDITIONAL INFORMATION
This spacious 3-bedroom, 2.5-bath townhome is located at the back of the property, offering a private and quiet setting with a patio porch and mature trees. It features high ceilings, engineered hardwood flooring, an open kitchen, a rear-entry 2-car garage, and a half bath downstairs. All bedrooms are upstairs, with spacious rooms and bathrooms. This truly is a private setting home and ready for move in , a definite must see !
- Type:
- Single Family
- Sq.Ft.:
- 1,585
- Status:
- Active
- Beds:
- 4
- Lot size:
- 0.1 Acres
- Year built:
- 2024
- Baths:
- 2.00
- MLS#:
- 1819093
- Subdivision:
- BEAR CREEK HILLS
ADDITIONAL INFORMATION
"Welcome to the Isabella at Bear Creek, where elegance meets versatility in a single-story floor plan. This home embraces the open-concept lifestyle, with its seamlessly connected great room, dining area, and kitchen-a layout perfect for everything from entertaining to game night. The owner's suite features a private bathroom and a large walk-in closet, and the remaining three bedrooms share a bath with dual vanities. Additional home highlights and upgrades: 36"" shaker-style kitchen cabinets Stainless-steel appliances Soft water loop upgrade Luxury wood-look vinyl plank flooring in common areas Additional recessed lighting throughout home Cultured marble countertops and modern rectangular sinks in bathroom Sprinkler system with landscape package Garage door opener with two remotes Exceptional included features, such as our Century Home Connect smart home package and more!"
- Type:
- Single Family
- Sq.Ft.:
- 1,900
- Status:
- Active
- Beds:
- 4
- Lot size:
- 0.14 Acres
- Year built:
- 2024
- Baths:
- 3.00
- MLS#:
- 1819087
- Subdivision:
- APPLEWHITE MEADOWS
ADDITIONAL INFORMATION
"The Rudy at Applewhite Meadows offers two stories of well-designed living space. The first level features an open-concept great room seamlessly connected to the dining area and kitchen equipped with a corner walk-in pantry and a center island. Additionally, a convenient powder room can be found on the main level. Upstairs, a spacious primary suite's en-suite bathroom offers privacy and functionality with a dual-sink vanity and an expansive walk-in closet. Three secondary bedrooms, also located on the second floor, share a full bathroom. A full laundry room and 2-bay garage complete the space Additional home highlights and upgrades: 36"" kitchen cabinets, quartz countertops and backsplash Luxury wood-look vinyl plank flooring in common areas Stainless-steel appliance package Recessed lighting throughout home Cultured marble countertops and modern rectangular sinks in bathrooms Tile surround in shower Landscape package with full sprinkler system 240V electric car charging port Exceptional included features, such as our Century Home Connect smart home package and more!"

San Antonio Real Estate
The median home value in San Antonio, TX is $290,000. This is higher than the county median home value of $267,600. The national median home value is $338,100. The average price of homes sold in San Antonio, TX is $290,000. Approximately 47.86% of San Antonio homes are owned, compared to 43.64% rented, while 8.51% are vacant. San Antonio real estate listings include condos, townhomes, and single family homes for sale. Commercial properties are also available. If you see a property you’re interested in, contact a San Antonio real estate agent to arrange a tour today!
San Antonio, Texas has a population of 1,434,540. San Antonio is less family-centric than the surrounding county with 29.93% of the households containing married families with children. The county average for households married with children is 32.84%.
The median household income in San Antonio, Texas is $55,084. The median household income for the surrounding county is $62,169 compared to the national median of $69,021. The median age of people living in San Antonio is 33.9 years.
San Antonio Weather
The average high temperature in July is 94.2 degrees, with an average low temperature in January of 40.5 degrees. The average rainfall is approximately 32.8 inches per year, with 0.2 inches of snow per year.
