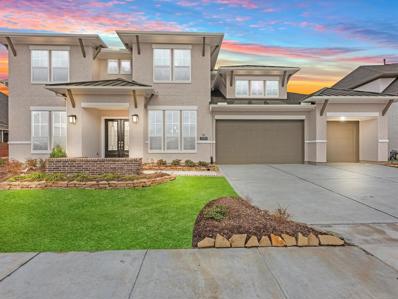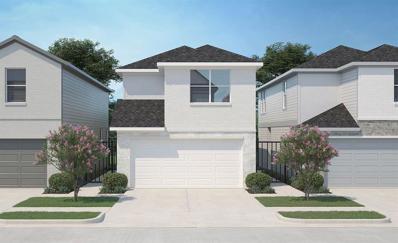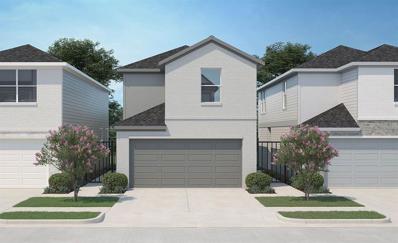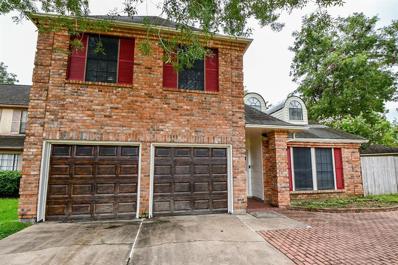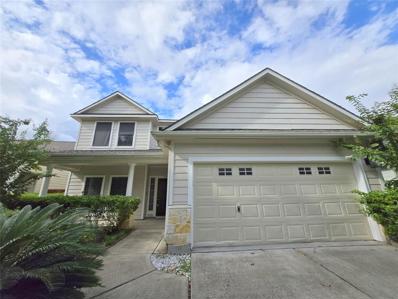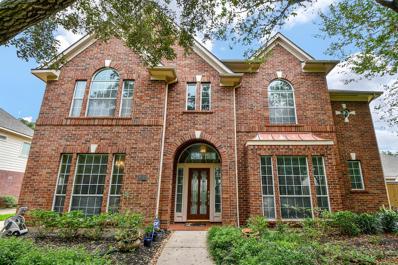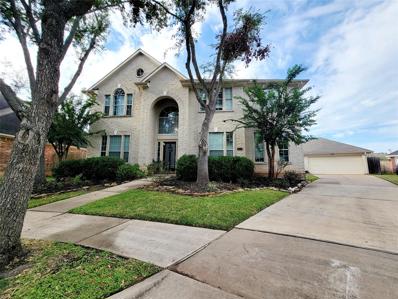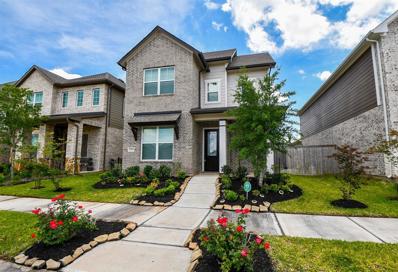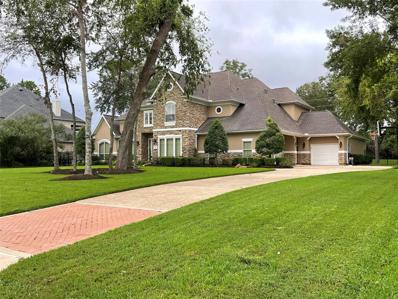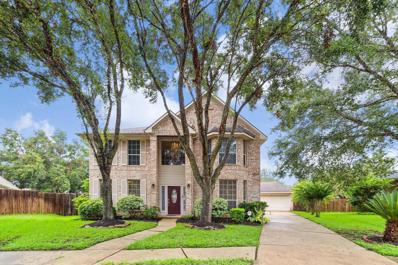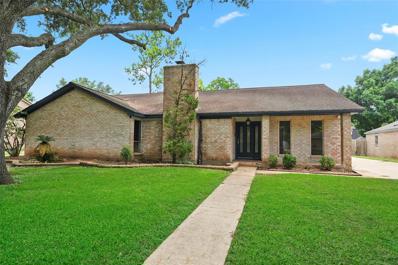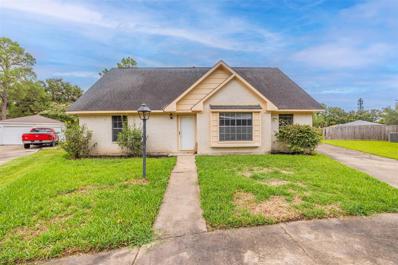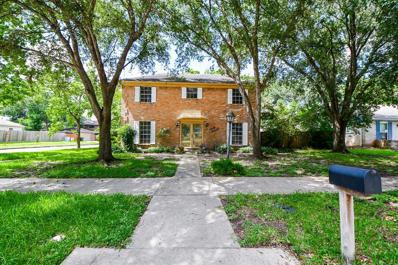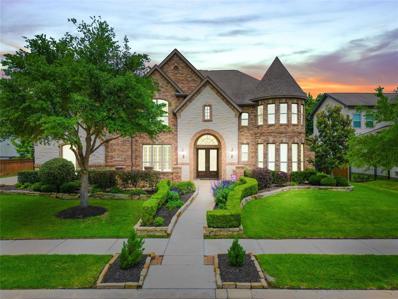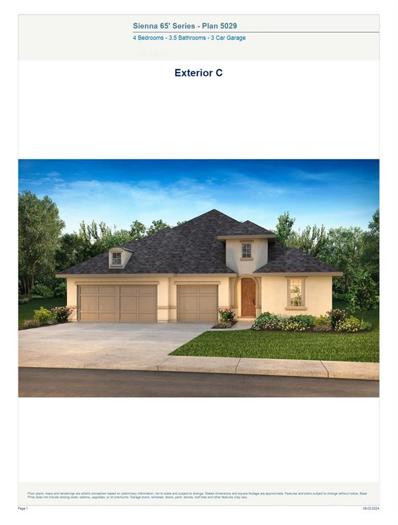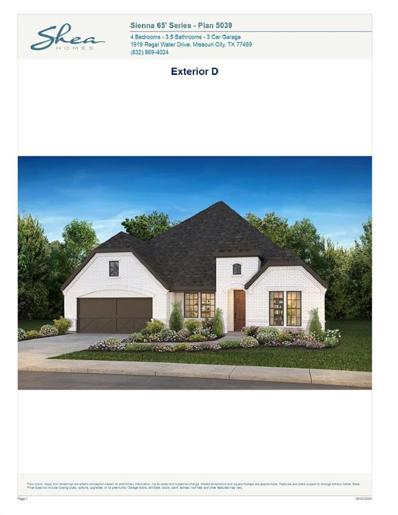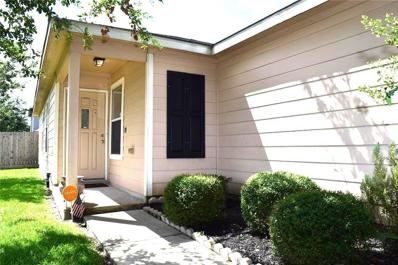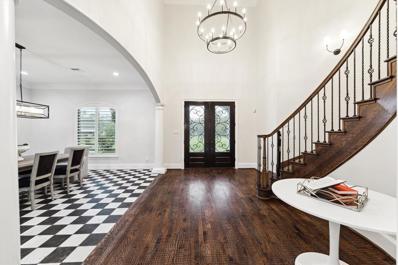Missouri City TX Homes for Rent
- Type:
- Single Family
- Sq.Ft.:
- 5,184
- Status:
- Active
- Beds:
- 5
- Year built:
- 2024
- Baths:
- 5.10
- MLS#:
- 57152723
- Subdivision:
- Sienna
ADDITIONAL INFORMATION
The Casoria - Welcome to this exquisite two-story residence. Step into the grand foyer and admire the soaring ceilings of the great room. Discover culinary delights in the gourmet kitchen equipped with Monogram appliances, a 36â?? built-in gas cooktop, Trinity Painted Divine White cabinetry, Calacatta Lavasa Quartz countertops and Miramo Pearl tile backsplash. Upstairs, entertain guests in the game and media rooms, perfect for movie or game nights. Wind down on the covered balcony or back patio. Park your cars in the 3-car garage or utilize the extra space for storage. Luxurious vinyl flooring adds charm to the main areas. Donâ??t miss out on this exceptional home!
- Type:
- Land
- Sq.Ft.:
- n/a
- Status:
- Active
- Beds:
- n/a
- Lot size:
- 1 Acres
- Baths:
- MLS#:
- 74095853
- Subdivision:
- M Shipman
ADDITIONAL INFORMATION
1-acre tract of land in a well-maintained community of custom homes next to Sienna. An ideal lot of land to build your dream home! This is a prime location with easy access to Highway 6, Fort Bend Toll Road, Highway 288, etc., and nearby retail/commercial centers.
- Type:
- Single Family
- Sq.Ft.:
- 2,963
- Status:
- Active
- Beds:
- 4
- Lot size:
- 0.17 Acres
- Year built:
- 2012
- Baths:
- 3.10
- MLS#:
- 31304891
- Subdivision:
- Lake Shore Harbour
ADDITIONAL INFORMATION
This beautifully updated two-story home boasts fresh paint, brand-new flooring, and a stunning LAKE view from the backyard. The inviting front porch leads into a bright living room with a flex space. The open floor plan flows into a modern kitchen with granite countertops and stainless steel appliances. The master bedroom is on the first floor. Three decent-sized bedrooms with two full bathrooms on the 2nd floor. Enjoy easy access to downtown Houston, Sugar Land, and the major freeway. Schedule your private showing today.
- Type:
- Condo/Townhouse
- Sq.Ft.:
- 1,436
- Status:
- Active
- Beds:
- 3
- Year built:
- 2024
- Baths:
- 2.10
- MLS#:
- 7091421
- Subdivision:
- Lexington Village
ADDITIONAL INFORMATION
Lexington Village is ideally located with a small-town feel that grants easy access to big-city amenities. Just a short drive to Sugar Land, youâ??ll find tons of shopping at First Colony Mall and neighboring town squares with a variety of charming shops and restaurants. This new construction townhome is a 2-story, 3 beds, 2.5 baths with 2-car garage. The first floor is an open concept design with the kitchen opening up to the family room. The kitchen features thimble colored cabinets, granite countertops & Laminate flooring. The second floor features all bedrooms and utility room. The townhome is currently under construction with an estimated completion date of January 2025.
- Type:
- Condo/Townhouse
- Sq.Ft.:
- 1,436
- Status:
- Active
- Beds:
- 3
- Year built:
- 2024
- Baths:
- 2.10
- MLS#:
- 73162398
- Subdivision:
- Lexington Village
ADDITIONAL INFORMATION
Lexington Village is ideally located with a small-town feel that grants easy access to big-city amenities. Just a short drive to Sugar Land, youâ??ll find tons of shopping at First Colony Mall and neighboring town squares with a variety of charming shops and restaurants. This new construction townhome is a 2-story, 3 beds, 2.5 baths with 2-car garage. The first floor is an open concept design with the kitchen opening up to the family room. The kitchen features linen colored cabinets, granite countertops & Vinyl Plank flooring. The second floor features all bedrooms and utility room. The townhome is currently under construction with an estimated completion date of January 2025.
- Type:
- Condo/Townhouse
- Sq.Ft.:
- 1,436
- Status:
- Active
- Beds:
- 3
- Baths:
- 2.10
- MLS#:
- 7394008
- Subdivision:
- Lexington Village
ADDITIONAL INFORMATION
Lexington Village is ideally located with a small-town feel that grants easy access to big-city amenities. Just a short drive to Sugar Land, youâll find tons of shopping at First Colony Mall and neighboring town squares with a variety of charming shops and restaurants. This new construction townhome is a 2-story, 3 beds, 2.5 baths with 2-car garage. The first floor is an open concept design with the kitchen opening up to the family room. The kitchen features linen colored cabinets, granite countertops & laminate flooring. The second floor features all bedrooms and utility room. The townhome is currently under construction with an estimated completion date of January 2025.
- Type:
- Single Family
- Sq.Ft.:
- 2,215
- Status:
- Active
- Beds:
- 3
- Lot size:
- 0.2 Acres
- Year built:
- 1984
- Baths:
- 2.10
- MLS#:
- 66406294
- Subdivision:
- Palmer Plnt-Lake Olympia
ADDITIONAL INFORMATION
Check out this beautiful 2-story home in Olympia with 4 bedrooms, 2 1/2 baths, 2215 sq ft, and a lot size of 8683 sq ft. It's located on a cul-de-sac and features lots of windows and natural light, high ceilings, freshly painted interiors, a private pool, granite counters, and stainless steel appliances. The home also boasts one-and-a-half-year-old vinyl and tile flooring, a patio for BBQ, and is within walking distance to Palmer Elementary School and Lake Olympia Middle School. The Lake Olympia subdivision offers parks, a pool, and tennis courts. The home's roof was replaced in 2015, and the pool pump is only 2 years old. It has an attached and detached workshop facility. This property is a must-see! Schedule your tour today.!  Thank you.
- Type:
- Single Family
- Sq.Ft.:
- 2,020
- Status:
- Active
- Beds:
- 5
- Lot size:
- 0.14 Acres
- Year built:
- 2001
- Baths:
- 3.00
- MLS#:
- 13804891
- Subdivision:
- Lexington Colony Sec 3c
ADDITIONAL INFORMATION
Beautifully maintained 2-story home featuring 5 bedrooms and 3 full baths. The formal dining room downstairs can double as a study, with a convenient guest bedroom (not the master) also on the main floor. Upstairs, you'll find a spacious master suite along with 3 additional bedrooms. The backyard boasts a stunning oversized covered patio with slate flooring and no rear neighborsâperfect for all your entertaining needs. Ideally located with easy access to local amenities, the medical center, and more. Plus, enjoy the benefit of a low tax rate!
- Type:
- Single Family
- Sq.Ft.:
- 3,302
- Status:
- Active
- Beds:
- 4
- Lot size:
- 0.17 Acres
- Year built:
- 1999
- Baths:
- 3.10
- MLS#:
- 55089314
- Subdivision:
- Heritage Colony Sec 2
ADDITIONAL INFORMATION
,Hardwood floors in Living, Dining and Study. Large master bedroom with custom closet. Call your realtor to schedule an appointment
- Type:
- Single Family
- Sq.Ft.:
- 4,415
- Status:
- Active
- Beds:
- 5
- Lot size:
- 0.25 Acres
- Year built:
- 2023
- Baths:
- 4.10
- MLS#:
- 21362099
- Subdivision:
- Sienna Sec 19
ADDITIONAL INFORMATION
Welcome to the gorgeous house by the Perry Homes builder. Before you step inside, you're greeted with a courtyard that leads to a welcoming front porch into a two-story home. A home with over 4,400 sqft with 5 bedrooms, 4.5 bathrooms, media room, and offices/study room designed for both comfort and luxury. With two bedrooms featuring en-suite baths conveniently located on the 1st floor, this layout is perfect for guests or multi-generational living. With a 21-foot ceiling, open-concept living areas are filled with natural light, showcasing modern finishes to detail throughout the kitchen and living room. Island kitchen with built-in seating space, walk-in pantry, butler's pantry that leads to the formal dining room, complete with high-end appliances, ample counter space, perfect for both cooking and entertaining. This home seamlessly blends elegance with functionality, offering everything you need for comfortable living. Don't miss the opportunity to make this gorgeous new home yours!
- Type:
- Single Family
- Sq.Ft.:
- 2,396
- Status:
- Active
- Beds:
- 4
- Lot size:
- 0.14 Acres
- Year built:
- 2021
- Baths:
- 3.00
- MLS#:
- 52793706
- Subdivision:
- Parks Edge Sec 10
ADDITIONAL INFORMATION
Welcome to this beautifully maintained 4-bedroom, 3 bathroom home nestled in the a highly desirable neighborhood. Spanning 2,396 sq ft, this spacious residence features an open floor plan, high ceilings, and an abundance of natural light. The modern kitchen boasts modern countertops, stainless steel appliances, and ample cabinetry, perfect for entertaining. Relax in the large primary suite with an en-suite bath, including dual vanities and a walk-in closet. Enjoy outdoor living in the private backyard with a covered patio. Located near parks, schools, and shopping, this home is a must-see!
Open House:
Sunday, 12/1 2:00-4:00PM
- Type:
- Single Family
- Sq.Ft.:
- 2,846
- Status:
- Active
- Beds:
- 4
- Year built:
- 1999
- Baths:
- 3.10
- MLS#:
- 5627436
- Subdivision:
- Heritage Colony Sec 5
ADDITIONAL INFORMATION
Updated Newmark home on cul-de-sac with large back yard/pool. Wood floor in family room, dining and master. High ceiling in family room. Master has bay window. Granite kitchen counter top. Double insulated windows. washer/dryer/refri are included. New paint 3/2024. Carpet and pad replaced 3/2024. Roof replaced 4/2024. Cook top, microwave, disposal and dishwasher replaced 4/2024.
- Type:
- Single Family
- Sq.Ft.:
- 2,642
- Status:
- Active
- Beds:
- 4
- Lot size:
- 0.22 Acres
- Year built:
- 1998
- Baths:
- 2.10
- MLS#:
- 31950585
- Subdivision:
- SIENNA
ADDITIONAL INFORMATION
Welcome to this beautifully updated 4 bed, 2.5 bath home situated on a oversized lot in the desirable Steep Bank of Sienna. Located on a picture perfect cul-de-sac street. As you enter you are greeted by New gorgeous LVP flooring that flows throughout the 1st floor & fresh neutral paint. Study & formal dining room located off entry. Gourmet island kitchen with updated cabinetry, granite counter tops & stainless appliances opens to the Spacious family room with gaslog fireplace. Large game room, 4 spacious bedrooms & 2 full baths upstairs. The primary retreat offers a sitting area & ensuite bath w/ double sinks, jacuzzi tub, separate frameless shower & large walk-in closet. Fabulous backyard with extended patio, lots of green space & updated fence. Roof (2018), HVAC (2019), Tankless water heater (2017). Walking distance to Sienna Crossing Elementary School. Enjoy access to all of Sienna's wonderful amenities.
- Type:
- Single Family
- Sq.Ft.:
- 2,553
- Status:
- Active
- Beds:
- 3
- Lot size:
- 0.1 Acres
- Year built:
- 2021
- Baths:
- 2.10
- MLS#:
- 86035299
- Subdivision:
- Sienna Sec 27
ADDITIONAL INFORMATION
This stunning Sienna home is the perfect combination of luxury and functionality, with all the amenities you could ever need to live comfortably. Boasting 3 spacious bedrooms and a bright office/study, this home is perfect for those who want a productive home office or a unique lounge to relax in. Beautiful Earth tone Vinyl flooring on the first floor. Modern kitchen featuring a presentation island that is perfect for entertaining guests. The sunlit open floor plan with high ceiling allows you to decorate and furnish the space to perfectly fit your interior design style. The incredible upstairs game room presents a unique place to create an ultimate family fun zone and lifelong memories, making it the perfect space for both kids and adults alike. This Sienna home is the perfect place to start living your dream lifestyle. 3 Minutes driving from Ridge Point High, minute away from Sawmill Lake Club with resort style pool, state-of-the heart fitness center, lakeside walking trails and more
$1,130,000
44 Tall Trail Missouri City, TX 77459
- Type:
- Single Family
- Sq.Ft.:
- 5,365
- Status:
- Active
- Beds:
- 5
- Lot size:
- 0.56 Acres
- Year built:
- 2006
- Baths:
- 4.10
- MLS#:
- 3572506
- Subdivision:
- Sienna Village Of Bees Creek Sec 4-A
ADDITIONAL INFORMATION
A French-inspired home with 5 bedrooms and 4 baths offers a combination of elegance, timeless design, and modern comfort. The home showcases classic French architecture with a symmetrical layout, tall windows, and charming shutters. The facade includes stone, and stucco finishes, along with arched doorways and wrought iron accents. Upon entry, youâ??re greeted by hardwood floors and a sweeping curved staircase with wrought iron balustrades. Custom millwork such as crown molding, exposed beams, and coffered ceilings immediately set the tone of luxury.The master suite offers a peaceful retreat, en-suite bathroom includes a spa-like soaking tub, separate vanities, and a large walk-in shower. 2 generous walk-in closets provides ample storage. Upstairs features 3 generous sized bedrooms, A game room and large media room....And much, much, more.....please call today for a private showing.
- Type:
- Single Family
- Sq.Ft.:
- 2,489
- Status:
- Active
- Beds:
- 4
- Year built:
- 1997
- Baths:
- 2.10
- MLS#:
- 82709421
- Subdivision:
- SUNRISE BAY AT LAKE OLYMPIA
ADDITIONAL INFORMATION
Welcome to your dream home in Lake Olympia, modern luxury meets charm, in the heart of Missouri City. Picture this: a kitchen so sleek and spacious, with an island granite countertops just waiting for you to host unforgettable gatherings. But wait, there's more. Imagine stepping into your backyard to find a full-size pool, perfect for those hot Texas days and nights, offering you a private escape to cool off and relax, any time of the year. Upstairs, the comfort continues with four large bedrooms. The open foyer sets the stage for a home that flows beautifully from the formal dining room to the living room, making it a breeze to entertain and enjoy time with family and friends. Two renovated bathrooms with double sinks to make mornings smoother, and a primary bathroom that's like your own personal spa, featuring a jet tub with a separate shower and tub. This home isn't just a place to live; it's a lifestyle waiting for you to call it your home. Out of State Buyer Welcome!
- Type:
- Single Family
- Sq.Ft.:
- 2,324
- Status:
- Active
- Beds:
- 4
- Lot size:
- 0.22 Acres
- Year built:
- 1975
- Baths:
- 2.20
- MLS#:
- 78906404
- Subdivision:
- Quail Valley Thunderbird W Sec 1
ADDITIONAL INFORMATION
Price reduced! Just add family! An updated 4 Bedroom house with 2 full baths and 2 half baths ready to be made into a home by adding a family. You will fall in love with the backyard and the spaciousness of this house!! Move-in ready!! Master Bedroom and living areas both have direct access to the backyard and pool. Freshly painted with new floors, updated bathrooms, baseboards, toilets, light fixtures, plumbing fixtures, and more! You must see this home for yourself.
- Type:
- Single Family
- Sq.Ft.:
- 2,237
- Status:
- Active
- Beds:
- 4
- Lot size:
- 0.28 Acres
- Year built:
- 1977
- Baths:
- 3.00
- MLS#:
- 68193773
- Subdivision:
- Thunderbird North
ADDITIONAL INFORMATION
Just completely remodeled home in Thunder Bird North. Spacioius 4 Bedroom, 2 Bath, 2,237 SF with a 2-car detached garage and a good sized fenced back yard. Newly painted interior, new tile flooring downstairs and new carpeting in the 3 bedrooms upstairs. The downstairs primary bedroom has tile flooring. New kitchen with quartz countertops. Open Floor Plan with freestanding fireplace. Lots of natural lighting. Home located in Thunderbird North which has a variety of offerings for residents. Most elementary-aged children in Thunderbird North are within walking distance of Lantern Lane Elementary. Several City parks are within a short distance from the neighborhood, including Roane Park and the 100-acre Community Park. A wide variety of activities and amenities are available in these parks for community members of all ages, ranging from little league baseball to disc golf. Close to shopping and Hwy 6, Fort Bend Tollway and Beltway 8
- Type:
- Single Family
- Sq.Ft.:
- 2,304
- Status:
- Active
- Beds:
- 4
- Lot size:
- 0.19 Acres
- Year built:
- 1976
- Baths:
- 2.10
- MLS#:
- 81647208
- Subdivision:
- Quail Valley East Sec 4
ADDITIONAL INFORMATION
Beutiful fully renovated 4 bedroom home. New kitchen, Beautiful and renovated bathrooms new floor , carpet and paint. Come make this gorgeous home yours!!
$1,515,000
9319 Fox Bend Lane Missouri City, TX 77459
- Type:
- Single Family
- Sq.Ft.:
- 6,089
- Status:
- Active
- Beds:
- 5
- Lot size:
- 0.36 Acres
- Year built:
- 2016
- Baths:
- 5.10
- MLS#:
- 28474592
- Subdivision:
- Sienna
ADDITIONAL INFORMATION
Welcome to this stunning home crafted by the renowned Toll Brothers and nestled in a highly desired gated section of Sienna. This exquisite residence showcases a wealth of custom upgrades and artistic design. The main level features a study, family room with ceiling beams, fireplace, and a gourmet kitchen equipped with double ovens, 6 burner gas stovetop, a massive island, and a walk in laundry room complete with a sink and additional storage. A first-floor guest suite offers convenience with an ensuite bath. Luxury Primary suite, boasting a double-entry shower, stand-alone tub, and two closets. Upstairs, discover a game room plus media room. Huge storage closet upstairs! Step outside to an outdoor oasis, featuring an impressive pool and spa, a summer kitchen and firepit, open cabana with fireplace, professionally landscaped grounds complete with 2 putting green areas. Plus, enjoy the convenience and peace of mind provided by the generator. Welcome home to luxury living at its finest.
- Type:
- Single Family
- Sq.Ft.:
- 3,116
- Status:
- Active
- Beds:
- 4
- Year built:
- 2024
- Baths:
- 3.10
- MLS#:
- 41646741
- Subdivision:
- Sienna
ADDITIONAL INFORMATION
Your search has ended come check out this stunning 1 story home with a 3-car garage, perfectly blending modern design. This home features four spacious bedrooms and 3 1/2 bathrooms, offering ample space for family and guest. Open concept layout to family room, casual dining, flex room and study. The kitchen is a cook's delight with a massive island. And cover patio for entertainment. Come live the difference in this gorgeous Shea Home!
- Type:
- Single Family
- Sq.Ft.:
- 2,814
- Status:
- Active
- Beds:
- 4
- Year built:
- 2024
- Baths:
- 3.10
- MLS#:
- 15550503
- Subdivision:
- Sienna
ADDITIONAL INFORMATION
One of a kind 1 story home with a 3-car garage, perfectly blending modern design. This home features four spacious bedrooms and 3 1/2 bathrooms, offering ample space for family and guest. Open concept layout to family room, casual dining, flex room and study. The kitchen is a cook's delight with a massive island. And cover patio for entertainment. Come live the difference in this gorgeous Shea Home!
- Type:
- Single Family
- Sq.Ft.:
- 1,214
- Status:
- Active
- Beds:
- 3
- Lot size:
- 0.14 Acres
- Year built:
- 2008
- Baths:
- 2.00
- MLS#:
- 84128797
- Subdivision:
- Parkway Trails Sec 2
ADDITIONAL INFORMATION
Location..Location..Location! LOW TAX RATE. Check out this well-maintained, spacious, 1-story, 3-bed/2-bath/2-car garage house located in a quiet, pleasant neighborhood with easy access to major highways (Hwy-90/Fort Bend Pkwy/Beltway-8/Hwy-6) and shopping centers. Home is only about 20-minutes to downtown and medical center and is zoned to acclaimed FBISD school district. Home features an open floor plan with large family room, spacious kitchen/breakfast combo, carpet in all bedrooms, tile floors in living room, fenced backyard for privacy, and lot more. Kitchen has plenty of counter and cabinet space. Do not miss out on this opportunity to live in a great neighborhood! Call/Text for more info.
- Type:
- Single Family
- Sq.Ft.:
- 2,987
- Status:
- Active
- Beds:
- 4
- Year built:
- 2024
- Baths:
- 3.10
- MLS#:
- 12451578
- Subdivision:
- Sienna 50'
ADDITIONAL INFORMATION
BRAND NEW NEWMARK HOME in Sienna! The KOBLENZ is our model floor plan and defines open-concept living. Modern elevation with stunning stucco and brick. Soaring ceilings in family room with lots of natural light. Open island kitchen with modern cabinets, luxurious porcelein countertops, and upgraded backsplash and also features a pocket study with window near the kitchen! Main and secondary bedroom down with ensuite bath. High foyer entry with view of curved staircase. Hardwood floors in Entry, Kitchen, Breakfast nook, and Formal Dining! Gameroom and media room upstairs. Covered back patio for entertaining and enjoying the outdoors. Newmark Energy efficiency standards include spray foam insulation, tankless water heater, full sod, full sprinklers, and full gutters are included.
- Type:
- Single Family
- Sq.Ft.:
- 6,847
- Status:
- Active
- Beds:
- 5
- Lot size:
- 3.69 Acres
- Year built:
- 2012
- Baths:
- 4.20
- MLS#:
- 46859638
- Subdivision:
- Sienna Point Sec 1
ADDITIONAL INFORMATION
Enjoy the good life in spacious Sienna Point! This open floor plan is perfect for entertaining, with lots of natural light coming in through the numerous windows that allow for a picturesque view of your private, gated 3.7 acres on a cul-de-sac. The primary bedroom is down with a spacious bathroom and walk-in closet. The breathtaking backyard includes an amazing pool, covered patio, and courtyard. The expansive kitchen is complete with a double island, breakfast bar, double ovens, gas range with a custom hood fan, custom Beneditini cabinets, and a massive walk in pantry. The interior consists of hand scraped hardwoods, travertine tile, two staircases, & a massive media room. One of the highlights downstairs is the gorgeous fireplace made of Cambria quartz. The casita offers a one bed, one bath guest house for in laws or guests in town visiting. The property has a 3 car attached garage, storage shed, & extra parking area. All 4 AC units were replaced in March of 2024.
| Copyright © 2024, Houston Realtors Information Service, Inc. All information provided is deemed reliable but is not guaranteed and should be independently verified. IDX information is provided exclusively for consumers' personal, non-commercial use, that it may not be used for any purpose other than to identify prospective properties consumers may be interested in purchasing. |
Missouri City Real Estate
The median home value in Missouri City, TX is $445,000. This is higher than the county median home value of $357,400. The national median home value is $338,100. The average price of homes sold in Missouri City, TX is $445,000. Approximately 77.29% of Missouri City homes are owned, compared to 18.47% rented, while 4.24% are vacant. Missouri City real estate listings include condos, townhomes, and single family homes for sale. Commercial properties are also available. If you see a property you’re interested in, contact a Missouri City real estate agent to arrange a tour today!
Missouri City, Texas has a population of 73,682. Missouri City is less family-centric than the surrounding county with 30.59% of the households containing married families with children. The county average for households married with children is 44.56%.
The median household income in Missouri City, Texas is $88,426. The median household income for the surrounding county is $102,590 compared to the national median of $69,021. The median age of people living in Missouri City is 40.7 years.
Missouri City Weather
The average high temperature in July is 94 degrees, with an average low temperature in January of 42.6 degrees. The average rainfall is approximately 49.7 inches per year, with 0 inches of snow per year.
