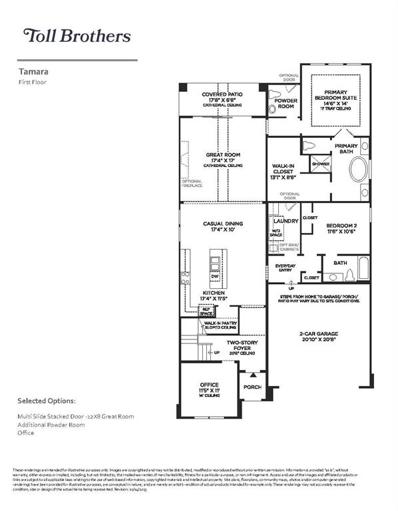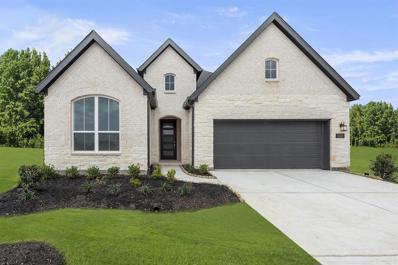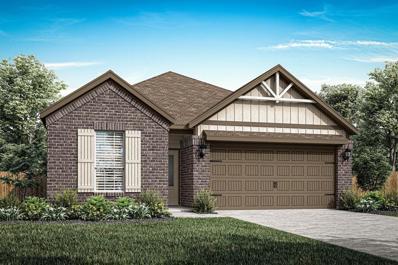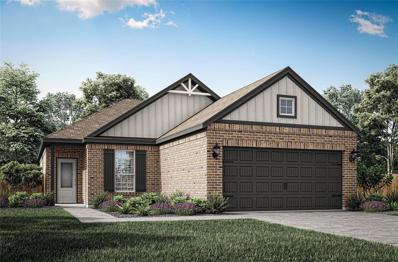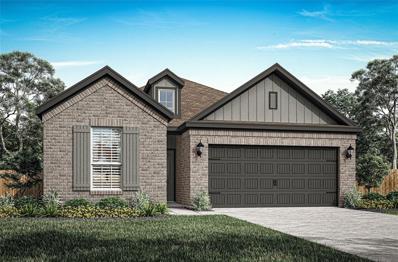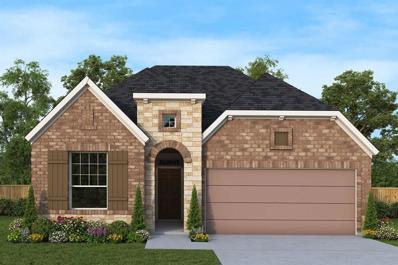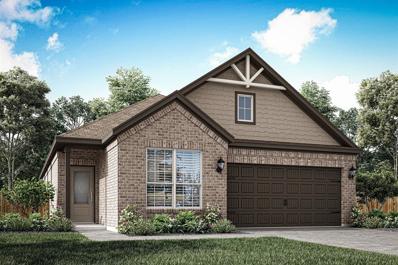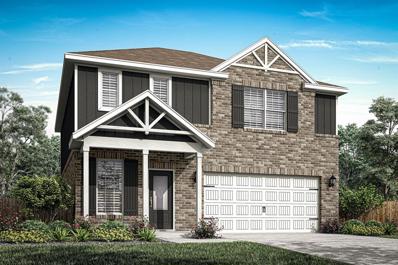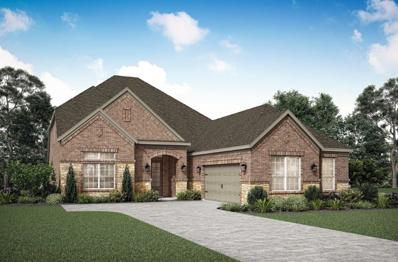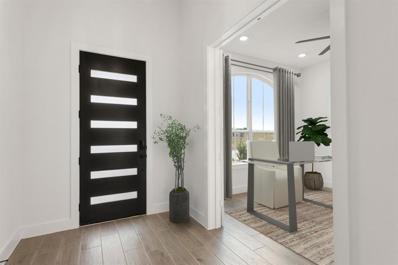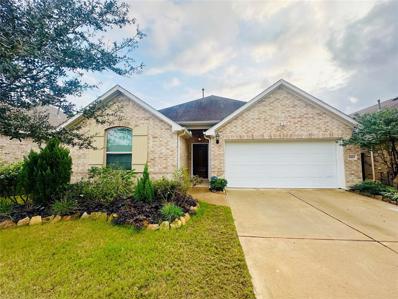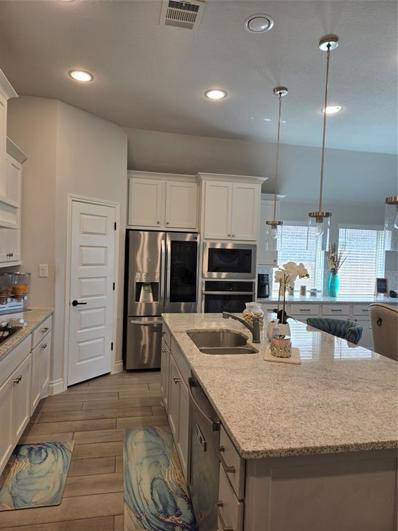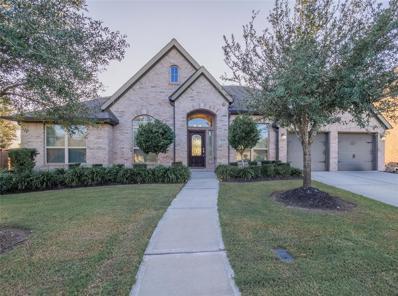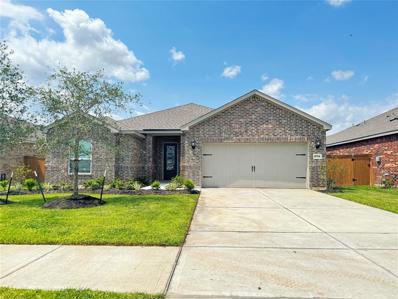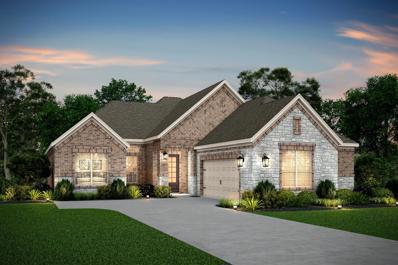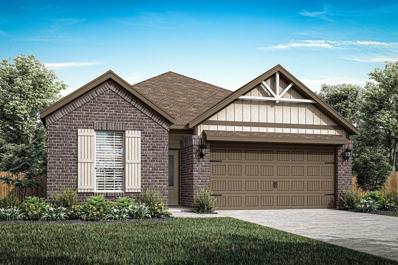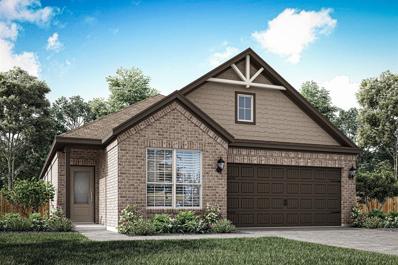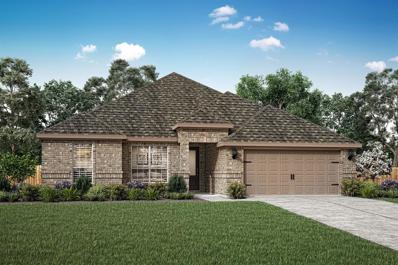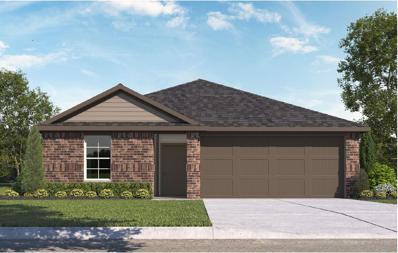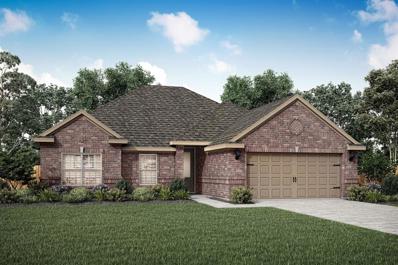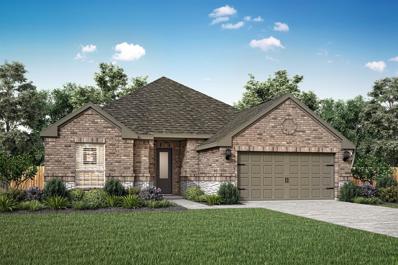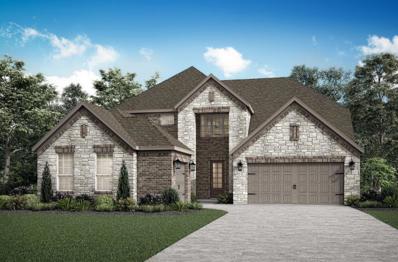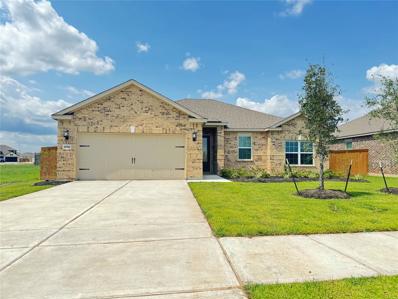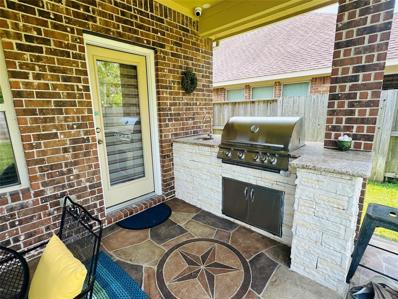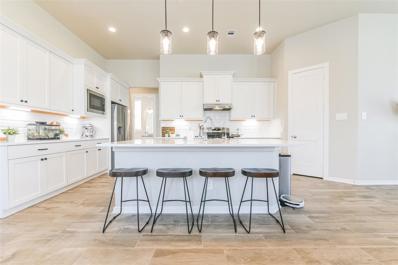Iowa Colony TX Homes for Rent
The median home value in Iowa Colony, TX is $417,200.
This is
higher than
the county median home value of $304,300.
The national median home value is $338,100.
The average price of homes sold in Iowa Colony, TX is $417,200.
Approximately 86.66% of Iowa Colony homes are owned,
compared to 2.33% rented, while
11.01% are vacant.
Iowa Colony real estate listings include condos, townhomes, and single family homes for sale.
Commercial properties are also available.
If you see a property you’re interested in, contact a Iowa Colony real estate agent to arrange a tour today!
- Type:
- Single Family
- Sq.Ft.:
- 2,896
- Status:
- NEW LISTING
- Beds:
- 4
- Year built:
- 2024
- Baths:
- 3.10
- MLS#:
- 36149743
- Subdivision:
- Meridiana
ADDITIONAL INFORMATION
MLS# 36149743 - Built by Toll Brothers, Inc. - Const. Completed Feb 01 2025 completion ~ The Tamara Modern home has a distinguished interior beginning with the two-story foyer with 20-foot ceilings flanked by oak wood stairs and a spacious home office. The well-appointed kitchen boasts a center island and walk-in pantry along with stainless steel appliances and an open casual dining space. The cathedral ceiling in the great room extends to the covered patio making the space feel open and bright. Multi-slide doors open to the covered patio, expanding your living space to the outdoors. A decorative tray ceiling in the primary bedroom adds a touch of elegance and the resort-style primary bath with soaking tub, dual vanities , separate shower and enormous walk-in closet make the space feel luxurious. Entertaining is easy with the spacious loft and attached media room. Additional highlights include two spacious bedrooms upstairs and a private bedroom with bath on the main floor.
Open House:
Thursday, 11/28 11:00-5:00PM
- Type:
- Single Family
- Sq.Ft.:
- 2,404
- Status:
- NEW LISTING
- Beds:
- 3
- Year built:
- 2023
- Baths:
- 2.10
- MLS#:
- 29250007
- Subdivision:
- Meridiana
ADDITIONAL INFORMATION
MLS# 29250007 - Built by Toll Brothers, Inc. - Ready Now! ~ The elegant Bandera Heritage plan is a classic single-story home that welcomes you into an elongated foyer enhanced with tray ceiling. A short hall leads to two spacious bedrooms with shared hall bath. A convenient flex room, designed for your personalization can be used a a game room, hobby room, office, or fitness area. A luxurious formal dining room is the ideal place for family celebrations and holiday meals. The open great room includes a cozy modern fireplace to enjoy on cool evenings and is open to a well-appointed kitchen featuring a center island and casual dining space. Filled will ample cabinets and counterspace, the kitchen is sure to be a gathering place. The primary bedroom suite offers a place of respite with its full bath that includes a separate tub and shower, dual vanities, linen closet and generous walk-in closet. Additional highlights include the covered patio with backyard views!
- Type:
- Single Family
- Sq.Ft.:
- 1,620
- Status:
- NEW LISTING
- Beds:
- 3
- Year built:
- 2024
- Baths:
- 2.00
- MLS#:
- 76011205
- Subdivision:
- Canterra Creek
ADDITIONAL INFORMATION
This Montgomery plan is located on an oversizied lot at Canterra Creek. This home features an abundance of storage and three sizable bedrooms. The home is also filled with designer upgrades and features including stainless steel appliances, granite countertops, lush carpet in the bedrooms and energy-efficient technology. A beautiful private dining room and an exceptional chef-ready kitchen are sure to impress guests! After dinner gather under the covered patio to unwind and enjoy a beautiful evening. The private master retreat has an exceptional window that overlooks the backyard, a luxurious en-suite bathroom and a walk-in closet. This home also has three additional closets which gives you room to store everything from family keepsakes to holiday decorations comfortably throughout your home! Extra shelves in the laundry room provide extra space and a great spot to store household essentials.
- Type:
- Single Family
- Sq.Ft.:
- 1,375
- Status:
- NEW LISTING
- Beds:
- 3
- Year built:
- 2024
- Baths:
- 2.00
- MLS#:
- 64923577
- Subdivision:
- Canterra Creek
ADDITIONAL INFORMATION
This beautiful one-story, three-bedroom home featured at Canterra Creek is great for growing families! A spacious open-concept entertainment space with a modern kitchen and spacious dining room will provide the perfect amount of space for any family. The kitchen features an abundance of granite counter space, brand-new stainless steel appliances and modern white wood cabinets. These modern features are sure to elevate your kitchen all at no extra costs to you. Look forward to relaxing and unwinding in the beautiful private master retreat in the Chambers floor plan! Secluded at the back of the home the master bedroom features its own luxurious bathroom and walk-in closet.
- Type:
- Single Family
- Sq.Ft.:
- 1,420
- Status:
- NEW LISTING
- Beds:
- 3
- Year built:
- 2024
- Baths:
- 2.00
- MLS#:
- 53088076
- Subdivision:
- Canterra Creek
ADDITIONAL INFORMATION
This exceptional, single-story home has everything you have been looking for! Enjoy a fully upgraded kitchen, luxurious master suite, spacious laundry room and sizable bedrooms with the Harris at Canterra Creek. The home showcases the modern features and luxurious finishes including stainless steel Whirlpool® appliances, granite countertops, 36â?? upper wood cabinets, programmable thermostat, Wi-Fi-enabled garage door opener and professional front yard landscaping. You will also love having energy-efficient features throughout your home. An inviting open-concept layout gives you plenty of space to host all your friends and family with a large family room and an adjoining kitchen and dining room. Guests will enjoy being able to flow easy throughout the home and back patio while they visit. A fenced-in back yard provides an exceptional space for the kids to run arounds and play. The Harris floor plan provides the perfect space for your family to gather and create endless memories.
- Type:
- Single Family
- Sq.Ft.:
- 1,802
- Status:
- NEW LISTING
- Beds:
- 3
- Baths:
- 2.00
- MLS#:
- 5144816
- Subdivision:
- Meridiana
ADDITIONAL INFORMATION
Discover your dream home today with The Penmark by David Weekley Homes in the thriving community of Meridiana. This quick move-in home offers the perfect fusion of entertainment and comfort, providing an ideal sanctuary for you and your loved ones. Indulge in luxury every day in your serene Ownerâ??s Retreat, featuring a sophisticated bathroom and a spacious walk-in closet, where you can unwind and recharge in style. Each spare bedroom offers a personalized space for individual expression and comfort, while the chefâ??s specialty kitchen with its functional island and convenient step-in pantry is sure to delight your inner culinary enthusiast. With its inviting open floor plan, this home is designed for making cherished memories and hosting unforgettable social gatherings in impeccable style. Don't miss out on the opportunity to call The Penmark your own!
- Type:
- Single Family
- Sq.Ft.:
- 1,778
- Status:
- NEW LISTING
- Beds:
- 4
- Year built:
- 2024
- Baths:
- 2.00
- MLS#:
- 42883502
- Subdivision:
- Canterra Creek
ADDITIONAL INFORMATION
Discover the Victoria plan by LGI Homes, a one-story home offering four generously sized bedrooms, two bathrooms, and a wide range of premium upgrades. The kitchen showcases energy-efficient appliances, elegant granite countertops, and beautiful wood cabinetryâ??all included at no additional charge. The master suite, situated off a private hallway, features a luxurious bathroom and a spacious walk-in closet. Each bedroomâ??s placement promotes privacy and serenity, creating a peaceful and quiet atmosphere, ideal for relaxation and undisturbed naps that everyone will appreciate. The oversized backyard with no back neighbors will make entertaining an ease!
- Type:
- Single Family
- Sq.Ft.:
- 2,339
- Status:
- NEW LISTING
- Beds:
- 4
- Year built:
- 2024
- Baths:
- 2.10
- MLS#:
- 35086424
- Subdivision:
- Canterra Creek
ADDITIONAL INFORMATION
The Waller is a stunning two-story plan featured at Canterra Creek. This spacious home has an open layout with an exceptional chef-ready kitchen, a luxurious master retreat, powder room and covered patio found on the first level. Upstairs you will find a loft with two closets, a laundry room, three bedrooms and a bathroom. Seven closets are featured throughout the Waller floor plan giving your family all the storage you will ever need. You will be thankful to have space for all your favorite holiday decoration, kidsâ?? toys, winter coats and still have space for more! Look forward to movie nights in the family room, gathering around the dinner table, baking parties in the chef-ready kitchen. The kids will also love having the spacious upstairs loft that will create the perfect play area for them and their friends. Endless memories are sure to be created outside on this oversized lot with no back neighbors.
- Type:
- Single Family
- Sq.Ft.:
- 2,566
- Status:
- NEW LISTING
- Beds:
- 4
- Year built:
- 2023
- Baths:
- 3.00
- MLS#:
- 34904930
- Subdivision:
- Sierra Vista West
ADDITIONAL INFORMATION
This gorgeous, two-story home offers three bedrooms, three baths, an incredible layout and the added space of a flex room, an incredible outdoor living area and more. Additionally, this home comes outfitted with sought-after, designer upgrades at no additional cost to you. From the spacious family room to the flex room, the Primrose offers your family more space to live and enjoy life. Turn the flex room into an office, media room or play room â?? the options are endless! Additionally, the covered outdoor living area is perfect for lounging and entertaining! This unbelievable home also has tons of storage space. In every bedroom you will find a generously sized closet, as well as plenty of linen closets located throughout the home. Additionally, the laundry room includes built-in cabinets offering an abundance of storage.
- Type:
- Single Family
- Sq.Ft.:
- 2,257
- Status:
- NEW LISTING
- Beds:
- 3
- Year built:
- 2023
- Baths:
- 2.00
- MLS#:
- 86727713
- Subdivision:
- Meridiana
ADDITIONAL INFORMATION
MLS# 86727713 - Built by Toll Brothers, Inc. - Ready Now! ~ Single-story living in an amenity rich community, the Aransas Transitional plan opens into a beautiful foyer flanked by a formal dining room that is ideal for celebrations and holidays. A decorative rounded tray ceiling guides you into a stunning kitchen with generous island, ample cabinet and counter space, a walk-in pantry and casual dining area. The great room provides a cozy atmosphere with the electric fireplace and views onto the covered patio. Two spacious secondary bedrooms with shared hall bath provide space for privacy for all and conveniently located near the laundry room. A luxurious primary suite is enhanced with a tray ceiling, and full bath with dual vanities, separate tub and shower and spacious walk-in closet. Come see this amazing home and community today!
- Type:
- Single Family
- Sq.Ft.:
- 2,347
- Status:
- NEW LISTING
- Beds:
- 3
- Lot size:
- 0.17 Acres
- Year built:
- 2017
- Baths:
- 2.00
- MLS#:
- 37015628
- Subdivision:
- Meridiana Sec 6 A0515 Ht&Brr
ADDITIONAL INFORMATION
Welcome To Your Home Sweet Home! No Immediate Back Neighbors! The Heart of the Home is in the Spacious Gourmet Kitchen, Equipped w/ Stainless Steel Appliances, Beautiful Quartz Countertops, Large Center Island w/ Breakfast Bar & Expansive Walk-In Pantry. Adjacent to the Kitchen, Open Dining & Living Areas Await, Offering Sweet Views of the Backyard Through the Wooden Shutter Blinds. The Primary Retreat Features a Spa-Like En-Suite Bath w/ Jetted Tub, Walk-In Shower, & Spacious Closet. All Secondary Bedrooms are Light & Spacious w/ Plenty of Closet Space. Home Includes Separate Office/Study Which Could Also Be Used As a Flex Room/Media Room. Escape Outdoors to an Expansive Covered Patio Ready for Your Outdoor Entertainment & Space for a Pool! Meridiana Has Amazing Community Amenities and Great Schools, and Convenient to 288 and Hwy 6 & Medical District in Houston is Minutes Away!
- Type:
- Single Family
- Sq.Ft.:
- 2,584
- Status:
- Active
- Beds:
- 4
- Lot size:
- 0.16 Acres
- Year built:
- 2021
- Baths:
- 3.00
- MLS#:
- 66289324
- Subdivision:
- Meridiana Sec 80a
ADDITIONAL INFORMATION
Located within the beautiful community of Meridiana, this 1 Story Perry Homes features 4 bedrooms, a spacious study, 3 full bathrooms, and a 2 car attached garage. The Primary suite offers a luxurious comfort and is complimented with a beautifully tiled bathroom that includes separate closet spaces and a separate shower and tub. Meridiana is a community that is conveniently located just off 288 South. Schedule your private tour today!
- Type:
- Single Family
- Sq.Ft.:
- 3,080
- Status:
- Active
- Beds:
- 4
- Lot size:
- 0.28 Acres
- Year built:
- 2017
- Baths:
- 3.00
- MLS#:
- 14394384
- Subdivision:
- Meridiana Sec 5 A0515 Ht&Brr
ADDITIONAL INFORMATION
Welcome, experience the epitome of luxury living in this stunning all-brick home, that offers an unparalleled living experience featuring four spacious bedrooms and three elegantly designed bathrooms. The expansive layout is ideal for both entertaining and everyday living, featuring a modern kitchen, open-concept living areas. Get ready to fall in love with this stunning luxury home, nestled on a picturesque waterfront, imagine waking up every morning to breathtaking views of the water and a serene atmosphere, perfect for relaxation/entertainment The expansive three-car garage provides ample space for vehicles and storage. This is more than just a home; itâ??s a lifestyle of comfort, elegance, and relaxation. Embrace the tranquility of waterfront living while enjoying the modern amenities and exquisite details this home has to offer. Amenities: Lazy River w/wave pool, 2 family pools 1 kiddie pool, one adult over 18 pool, pickleball, basketball, volleyball, just to name a few
- Type:
- Single Family
- Sq.Ft.:
- 1,941
- Status:
- Active
- Beds:
- 4
- Year built:
- 2024
- Baths:
- 2.00
- MLS#:
- 98871564
- Subdivision:
- Sierra Vista West
ADDITIONAL INFORMATION
The 4-bedroom, 2-bath Houghton showcases an incredible layout allowing you to easily flow from room to room. The large family room is located at the heart of the home offering the ideal space for gathering with friends and family. Large windows along the back of the home offer views of the covered outdoor living area and your beautiful backyard. Homeowners will appreciate the spacious master bedroom, large enough to accommodate your entire bedroom suite, as well as the beautifully designed bathroom featuring a dual-sink vanity, a relaxing soaker tub and an impressive shower. Additionally, a huge walk-in closet provides enough room to store clothing for every season.
- Type:
- Single Family
- Sq.Ft.:
- 1,662
- Status:
- Active
- Beds:
- 3
- Year built:
- 2024
- Baths:
- 2.00
- MLS#:
- 89539417
- Subdivision:
- Sierra Vista West
ADDITIONAL INFORMATION
The 3-bedroom, 2-bath Azalea showcases an incredible layout allowing you to easily flow from room to room. The large family room is located at the heart of the home offering the ideal space for gathering with friends and family. Large windows along the back of the home offer views of the covered outdoor living area and your beautiful backyard. The spacious covered outdoor living area is the ideal place to relax after a long day, or enjoy a delicious dinner! Homeowners will appreciate the spacious master bedroom, large enough to accommodate your entire bedroom suite, as well as the beautifully designed bathroom featuring a dual-sink vanity, a relaxing soaker tub and an impressive shower. Additionally, a huge walk-in closet provides enough room to store clothing for every season.
- Type:
- Single Family
- Sq.Ft.:
- 1,620
- Status:
- Active
- Beds:
- 3
- Year built:
- 2024
- Baths:
- 2.00
- MLS#:
- 67549217
- Subdivision:
- Canterra Creek
ADDITIONAL INFORMATION
This Montgomery plan is located on an oversizied lot at Canterra Creek. This home features an abundance of storage and three sizable bedrooms. The home is also filled with designer upgrades and features including stainless steel appliances, granite countertops, lush carpet in the bedrooms and energy-efficient technology. A beautiful private dining room and an exceptional chef-ready kitchen are sure to impress guests! After dinner gather under the covered patio to unwind and enjoy a beautiful evening. The private master retreat has an exceptional window that overlooks the backyard, a luxurious en-suite bathroom and a walk-in closet. This home also has three additional closets which gives you room to store everything from family keepsakes to holiday decorations comfortably throughout your home! Extra shelves in the laundry room provide extra space and a great spot to store household essentials.
- Type:
- Single Family
- Sq.Ft.:
- 1,778
- Status:
- Active
- Beds:
- 4
- Year built:
- 2024
- Baths:
- 2.00
- MLS#:
- 62474588
- Subdivision:
- Canterra Creek
ADDITIONAL INFORMATION
Discover the Victoria plan by LGI Homes, a one-story home offering four generously sized bedrooms, two bathrooms, and a wide range of premium upgrades. The kitchen showcases energy-efficient appliances, elegant granite countertops, and beautiful wood cabinetryâ??all included at no additional charge. The master suite, situated off a private hallway, features a luxurious bathroom and a spacious walk-in closet. Each bedroomâ??s placement promotes privacy and serenity, creating a peaceful and quiet atmosphere, ideal for relaxation and undisturbed naps that everyone will appreciate. The oversized backyard with no back neighbors will make entertaining an ease!
- Type:
- Single Family
- Sq.Ft.:
- 1,941
- Status:
- Active
- Beds:
- 4
- Baths:
- 2.00
- MLS#:
- 56488683
- Subdivision:
- Sierra Vista West
ADDITIONAL INFORMATION
The Leland plan by LGI Homes is a spacious 4-bedroom home with 2 bathrooms, a formal dining room, a chef-ready kitchen, beautiful granite countertops and much more. The Leland plan displays the designer features of our CompleteHome Plus package. Upgrades in the home include luxury vinyl plank flooring, ceiling fans, a refrigerator with in-door ice makers and 42â?? upper wood cabinetry.
- Type:
- Single Family
- Sq.Ft.:
- 1,831
- Status:
- Active
- Beds:
- 4
- Baths:
- 2.10
- MLS#:
- 55570457
- Subdivision:
- Caldwell Crossing
ADDITIONAL INFORMATION
It is our pleasure to introduce you to the Harris/X35H floor plan, this home sits on a South Facing, 60' Subdivision Lot and is located in our Caldwell Crossing community! This single-story home spans 1,831 square feet and will be a lovely home! It includes four bedrooms, two-and-a-half bathrooms, a two-car garage, spray foam insultation and has 3 sided brick masonry.
- Type:
- Single Family
- Sq.Ft.:
- 1,850
- Status:
- Active
- Beds:
- 3
- Year built:
- 2024
- Baths:
- 2.00
- MLS#:
- 28367706
- Subdivision:
- Sierra Vista West
ADDITIONAL INFORMATION
The 3-bedroom, 2-bath Hendrie showcases an incredible layout allowing you to easily flow from room to room. The large family room is located at the heart of the home offering the ideal space for gathering with friends and family. Large windows along the back of the home offer views of the covered outdoor living area and your beautiful backyard. Homeowners will appreciate the spacious master bedroom, large enough to accommodate your entire bedroom suite, as well as the beautifully designed bathroom featuring a dual-sink vanity, a relaxing soaker tub and an impressive shower. Additionally, a huge walk-in closet provides enough room to store clothing for every season.
- Type:
- Single Family
- Sq.Ft.:
- 1,941
- Status:
- Active
- Beds:
- 4
- Year built:
- 2024
- Baths:
- 2.00
- MLS#:
- 28154615
- Subdivision:
- Sierra Vista West
ADDITIONAL INFORMATION
The 4-bedroom, 2-bath Houghton showcases an incredible layout allowing you to easily flow from room to room. The large family room is located at the heart of the home offering the ideal space for gathering with friends and family. Large windows along the back of the home offer views of the covered outdoor living area and your beautiful backyard. Homeowners will appreciate the spacious master bedroom, large enough to accommodate your entire bedroom suite, as well as the beautifully designed bathroom featuring a dual-sink vanity, a relaxing soaker tub and an impressive shower. Additionally, a huge walk-in closet provides enough room to store clothing for every season.
- Type:
- Single Family
- Sq.Ft.:
- 3,178
- Status:
- Active
- Beds:
- 5
- Year built:
- 2024
- Baths:
- 3.00
- MLS#:
- 20645115
- Subdivision:
- Sierra Vista West
ADDITIONAL INFORMATION
This two-story home showcases five bedrooms and three bathrooms. The Orchid is the ideal home for growing, or for those who love to entertain. This spectacular home was designed to give you options when hosting family and friends, or simply enjoying family time at home. The covered front porch and inviting foyer open to the spacious, family room, chef-ready kitchen and a cozy dining room. The large windows along the back of the home provide beautiful views of the expansive covered outdoor living area and your back yard. The well-equipped kitchen of the Orchid features stainless steel KitchenAid appliances, 42â?? upper cabinets with crown molding and sprawling granite countertops. Enhanced by a large center island, this chef-ready kitchen includes plenty of counter and cabinet space.
- Type:
- Single Family
- Sq.Ft.:
- 1,850
- Status:
- Active
- Beds:
- 3
- Year built:
- 2024
- Baths:
- 2.00
- MLS#:
- 13477291
- Subdivision:
- Sierra Vista West
ADDITIONAL INFORMATION
The 3-bedroom, 2-bath Hendrie showcases an incredible layout allowing you to easily flow from room to room. The large family room is located at the heart of the home offering the ideal space for gathering with friends and family. Large windows along the back of the home offer views of the covered outdoor living area and your beautiful backyard. Homeowners will appreciate the spacious master bedroom, large enough to accommodate your entire bedroom suite, as well as the beautifully designed bathroom featuring a dual-sink vanity, a relaxing soaker tub and an impressive shower. Additionally, a huge walk-in closet provides enough room to store clothing for every season.
- Type:
- Single Family
- Sq.Ft.:
- 1,952
- Status:
- Active
- Beds:
- 3
- Lot size:
- 0.17 Acres
- Year built:
- 2017
- Baths:
- 2.00
- MLS#:
- 4973403
- Subdivision:
- Meridiana Sec 6 A0515 Ht&Brr
ADDITIONAL INFORMATION
Beautiful Open Floorplan Makes Entertaining Easy with Perfectly Laid-Out Kitchen w/ Island, Granite Countertops & Stainless Appliances! Outdoor Kitchen, Extended Stone Patio and Firepit In Back Yard Accentuate Your Endless Entertaining Options! The Kitchen Mirrors the Gas Fireplace in Family Room! Dining is Nestled in Corner of the Kitchen & Overlooks Outdoor Area! Wooden Shutter Blinds In Some Areas Taking It To Another Level! Owner's Suite Has Seating Area and Ensuite Bath Features Double Vanities, Picture Perfect Walk-In Shower & Luxurious Spa Tub! Tucked Away is Your Home Office/Study w/ Double Glass Doors Laid Between Two Additional Bedrooms! Water Softener System, Amazing Outdoor Lighting and Gutter System! Located in Meridiana Master-Planned Community, Resort Style Living at it's BEST! Brand New Tidal River and Wave Pool in Neighborhood! Convenient to 288 and Hwy 6 and tollways to make your commute into Houston or other surrounding cities super smooth and easy!
- Type:
- Single Family
- Sq.Ft.:
- 2,614
- Status:
- Active
- Beds:
- 4
- Lot size:
- 0.23 Acres
- Year built:
- 2021
- Baths:
- 3.00
- MLS#:
- 30287052
- Subdivision:
- Meridiana Sec 60
ADDITIONAL INFORMATION
Gorgeous Home Tucked Away On One of the Quietest Cul-de-sacs in Prestigious Meridiana! Open Floorplan Makes Entertaining Easy with Your Perfectly Laid-Out Kitchen w/ Huge Island! Dining Space is Adjacent to Both Kitchen & Family Room w/ Natural Stone Gas Fireplace Nestled In Between & All Rooms Overlook Expansive Backyard! Amazing Owner's Retreat! En-Suite Has Incredible Soaking Tub & Granite Inset Oversized Shower w/ Bench! Additional Bedroom Downstairs w/ Full Bath! Office/Study Downstairs and Game room Upstairs Complete This Layout! Resort Style Living at its BEST! Brand New Tidal River and Wave Pool in Neighborhood! Convenient to 288 and Hwy 6 and Tollways to Make Your Commute into Houston or Other Surrounding Cities Super SMOOTH AND EASY! Schedule Your Showing Today!
| Copyright © 2024, Houston Realtors Information Service, Inc. All information provided is deemed reliable but is not guaranteed and should be independently verified. IDX information is provided exclusively for consumers' personal, non-commercial use, that it may not be used for any purpose other than to identify prospective properties consumers may be interested in purchasing. |
