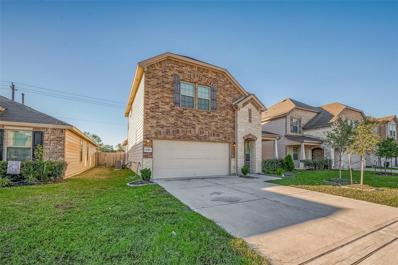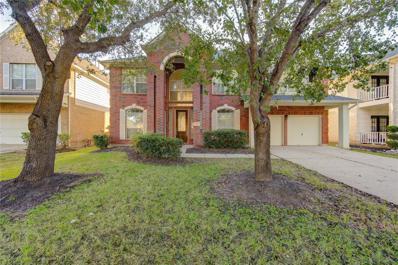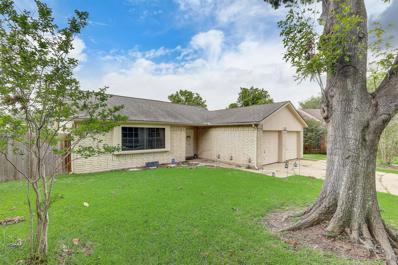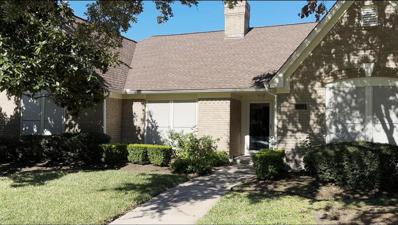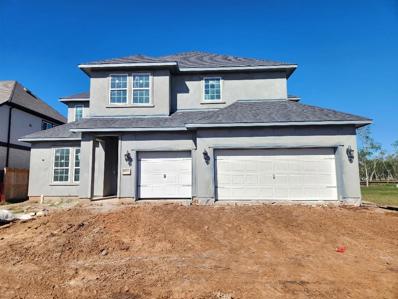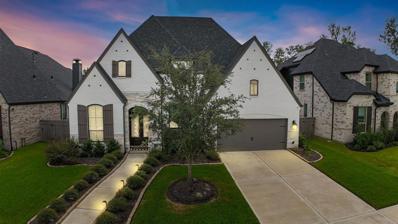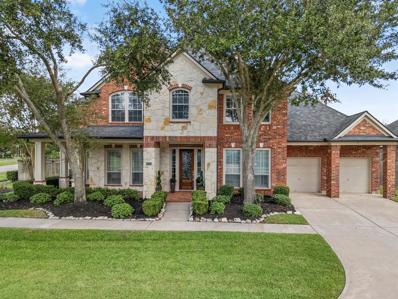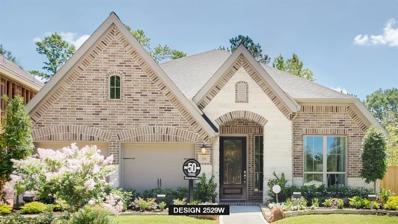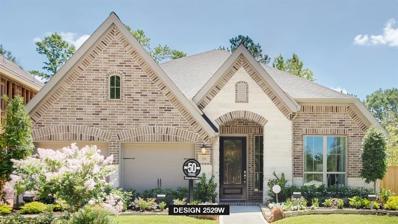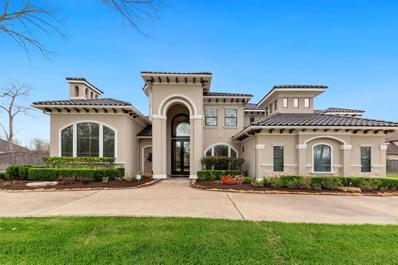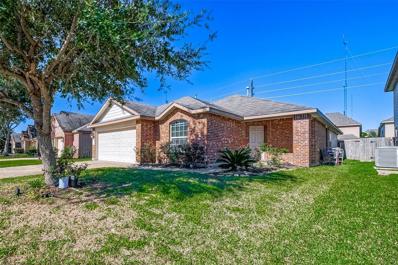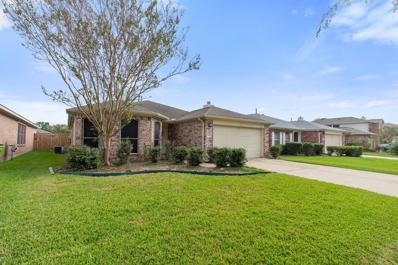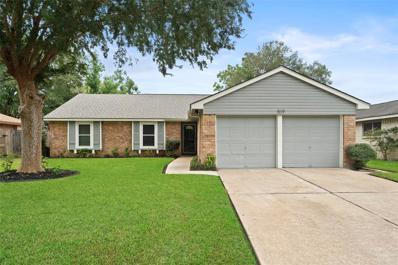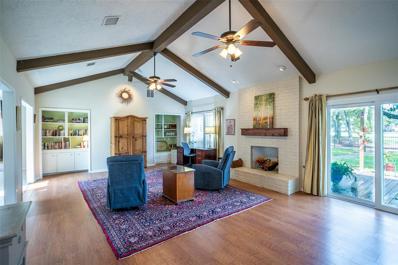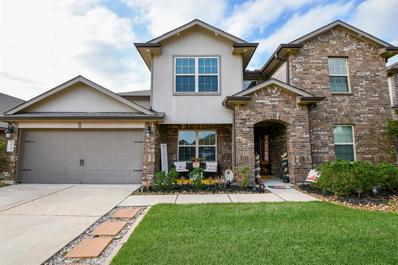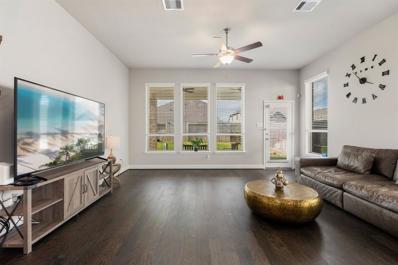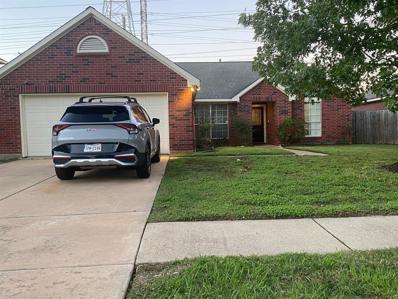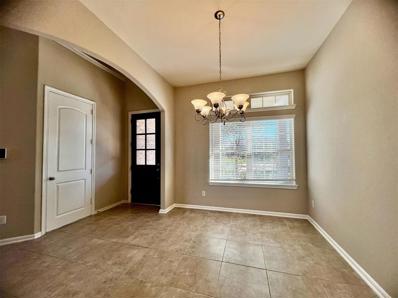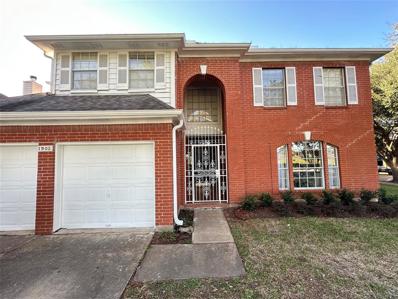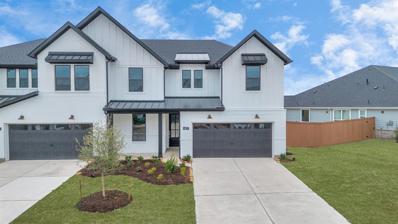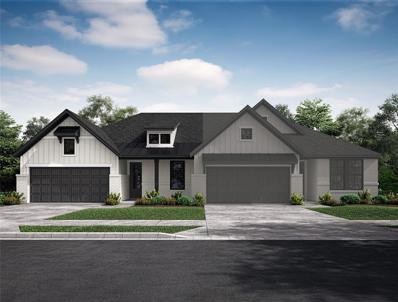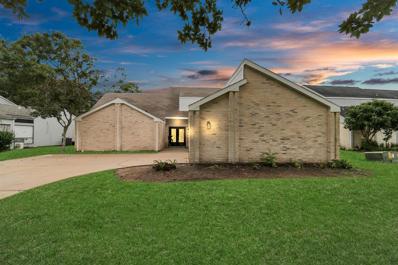Missouri City TX Homes for Rent
The median home value in Missouri City, TX is $445,000.
This is
higher than
the county median home value of $357,400.
The national median home value is $338,100.
The average price of homes sold in Missouri City, TX is $445,000.
Approximately 77.29% of Missouri City homes are owned,
compared to 18.47% rented, while
4.24% are vacant.
Missouri City real estate listings include condos, townhomes, and single family homes for sale.
Commercial properties are also available.
If you see a property you’re interested in, contact a Missouri City real estate agent to arrange a tour today!
- Type:
- Single Family
- Sq.Ft.:
- 2,257
- Status:
- NEW LISTING
- Beds:
- 3
- Year built:
- 2011
- Baths:
- 2.10
- MLS#:
- 86950716
- Subdivision:
- Convenant Crest
ADDITIONAL INFORMATION
BEAUTIFUL 3 BEDROOM AND 2 AND A HALF BATH HOME IN THE SOUGHT AFTER FAIRWAY VILLAS COMMUNITY. A LARGE 2 STORY HOME WITH PLENTY OF CLOSETS AND STOAGE SPACE. PLENTY OF NATURAL LIGHT AND LARGE WINDOWS. BIG BACKYARD WITH LARGE GRASS AREA AND AMPLE SPACE. KITCHEN, DINING SPACE AND LARGE LIVING ROOM AREA FOR ENTERTAINING. THIS HOME HAS MANY GREAT FEAUTURES. VIST TODAY!
- Type:
- Single Family
- Sq.Ft.:
- 2,428
- Status:
- NEW LISTING
- Beds:
- 4
- Lot size:
- 0.12 Acres
- Year built:
- 2021
- Baths:
- 2.10
- MLS#:
- 68896291
- Subdivision:
- Mustang Trails Sec 3
ADDITIONAL INFORMATION
This stunning 4-bedroom, 2-1/2 bath home, built in 2021, offers a spacious, modern layout with high-end finishes. The open-concept design seamlessly connects the living, dining, and kitchen areas, creating an inviting space perfect for entertaining and family gatherings. A bright and airy home office is located at the front of the home, ideal for remote work or study. The expansive game room provides ample space for leisure activities whether hosting movie nights or game day parties. The four bedrooms include a spacious primary suite with an en-suite bath featuring dual sinks, a soaking tub, and a separate shower. Situated on a lot with no back neighbors, the backyard offers a peaceful retreat with plenty of room for outdoor activities or future landscaping. This home is meticulously maintained and provides the perfect combination of modern living, comfort, and privacy, all in a desirable location. Convenient commute to the Texas Medical Center, or downtown Houston.
- Type:
- Single Family
- Sq.Ft.:
- 4,339
- Status:
- NEW LISTING
- Beds:
- 5
- Lot size:
- 0.17 Acres
- Year built:
- 2005
- Baths:
- 3.10
- MLS#:
- 45515634
- Subdivision:
- Sienna Village Of Anderson Spgs Sec 3-A
ADDITIONAL INFORMATION
Beautiful two story home located in the master planned community of Sienna. This exceptional 5 BDRM/ 3 1/2 BATH home features study and master down, big kitchen,2 story living, huge game room and media room plus 4 bedrooms and 2 bath upstairs. The two story entry is flanked by formal dining and an executive office with double French doors. The spacious family room will be the heart of the home with a wall of windows that allow natural light to flow in an adjoining breakfast room & gourmet kitchen complete with granite countertops, an island & tons of cabinet storage space. A large primary retreat with ensuite spa like bath features garden tub, separate shower, dual sinks and an oversized walk-in closet. Easy access to major highways and close to everything!
Open House:
Sunday, 11/24 1:00-4:00PM
- Type:
- Single Family
- Sq.Ft.:
- 2,145
- Status:
- NEW LISTING
- Beds:
- 3
- Year built:
- 1995
- Baths:
- 2.00
- MLS#:
- 23981855
- Subdivision:
- Colony Lakes
ADDITIONAL INFORMATION
This Charming home is must-see! Recently completed a full remidel, featuring a brand -new roof, fresh interior and exterior paint, updated bathroom, modern flooring, brand- new appliances, and a beautiful landscaped garden.Zoned to Fort Bend Schools. Featuring granite counters, high ceilings, and access to a neighborhood pool. This home offers a spacious layout with over 2100 sqft of living space showcasing 2 living rooms, 3 bedrooms and 2 full bathrooms. The primaray bedroom is oversized with baywindows and huge walk in closet. Don't miss out on the opportunity to make this house your new home! Contact us today to schedule a viewing, bring all offers!
- Type:
- Single Family
- Sq.Ft.:
- 1,323
- Status:
- NEW LISTING
- Beds:
- 3
- Lot size:
- 0.24 Acres
- Year built:
- 1978
- Baths:
- 2.00
- MLS#:
- 88038317
- Subdivision:
- Hunters Glen Sec 3
ADDITIONAL INFORMATION
Welcome to your dream home! This stunning ranch-style residence is nestled on a spacious cul-de-sac lot, offering the perfect blend of comfort and convenience. Step into modern luxury with new A/C, updated appliances, countertops, and bathrooms, ensuring both style and functionality. With three bedrooms, this home provides ample space for relaxation and privacy. The open floor plan creates an inviting atmosphere for entertaining guests or enjoying quality time with family. Conveniently located, this property offers easy access to shopping centers, dining hotspots, and major freeways, making daily commutes a breeze. Don't miss out on the opportunity to make this gorgeous home yours! Schedule a showing today and experience the epitome of contemporary living.
- Type:
- Single Family
- Sq.Ft.:
- 3,035
- Status:
- NEW LISTING
- Beds:
- 4
- Lot size:
- 0.25 Acres
- Year built:
- 1992
- Baths:
- 2.10
- MLS#:
- 36254556
- Subdivision:
- Vicksburg Village Of Shiloh Sec 1
ADDITIONAL INFORMATION
Welcome to this beautifully maintained home located in the heart of Missouri City. Featuring spacious living areas, a modern kitchen with updated appliances, and a cozy backyard appropriate for relaxation and entertaining. The property is conveniently situated near local amenities, schools, and parks, offering a comfortable and convenient lifestyle. Don't miss the opportunity to make this charming house your new home.
- Type:
- Single Family
- Sq.Ft.:
- 3,696
- Status:
- NEW LISTING
- Beds:
- 5
- Year built:
- 2024
- Baths:
- 4.20
- MLS#:
- 82801265
- Subdivision:
- Sienna
ADDITIONAL INFORMATION
Our New Stunning 2 story home with a 3 car garage, perfectly blending modern design. Open concept layout, where the family room with soaring high ceilings. The kitchen is a cooks delight with a double island. This home features five spacious bedrooms, 4 bathrooms, and 2 1/2 baths, study, game room, media room. One of the standout feature of this home is the entertainment bar and the wrapped around back porch. Come live the difference in this gorgeous Shea Home!
- Type:
- Single Family
- Sq.Ft.:
- 3,009
- Status:
- NEW LISTING
- Beds:
- 4
- Lot size:
- 0.21 Acres
- Year built:
- 2022
- Baths:
- 3.10
- MLS#:
- 50208291
- Subdivision:
- Sienna Sec 30
ADDITIONAL INFORMATION
Discover luxury in this stunning Highland Home. Enter through the grand double doors you are greeted by 13-foot ceilings and rich wood flooring throughout. The executive study features French doors and an arched window, while the media room offers a cinematic experience. The gourmet kitchen boasts a massive island, seating six, with thoughtful storage solutions. An open floor plan connects kitchen, dining, and family areas, ideal for modern living. Sliding doors lead to a private outdoor oasis, perfect for al fresco entertaining. The primary suite includes a spa-like bathroom with dual vanities, soaking tub, and separate shower. A walk-in closet provides ample storage and laundry access. Designer lighting and finishes add sophistication to every room. The three-car tandem garage features sleek epoxy flooring. Schedule your tour today!!!
- Type:
- Single Family
- Sq.Ft.:
- 4,248
- Status:
- NEW LISTING
- Beds:
- 4
- Lot size:
- 0.3 Acres
- Year built:
- 2004
- Baths:
- 3.10
- MLS#:
- 14778022
- Subdivision:
- Sienna Steep Bank Village Sec 5-B
ADDITIONAL INFORMATION
Welcome to this move-in ready home with a true primary suite and an open floor plan filled with natural light. The spacious kitchen features granite countertops, stainless-steel appliances, a gas range, butlerâ??s pantry, and a breakfast bar perfect for casual meals or homework time. Plantation shutters add charm throughout. The backyard is an entertainerâ??s paradise with a covered patio, swimming pool with stone waterfall, and plenty of yard space for kids to play year-round. Upstairs, you'll find a media room/playroom with custom barn doors and engineered hardwood floors. Additional highlights include a home office, game room, flex space, and a MASSIVE walk-in closet in the primary suite. With a freshly painted interior, 3 car tandem attached garage, and wired home security camera system, this home is ready for you to move in and enjoy!
- Type:
- Single Family
- Sq.Ft.:
- 2,529
- Status:
- NEW LISTING
- Beds:
- 4
- Year built:
- 2024
- Baths:
- 3.00
- MLS#:
- 53601138
- Subdivision:
- Sienna
ADDITIONAL INFORMATION
Home office with French doors set at entry with 12-foot coffered ceiling. Open kitchen features generous counter space, corner walk-in pantry and island with built-in seating space. Dining area flows into open family room with wall of windows. Primary suite includes bedroom with wall of windows. Dual vanities, corner garden tub, separate glass-enclosed shower and two walk-in closets in primary bath. A guest suite with private bath adds to this four-bedroom design. Covered backyard patio. Mud room off two-car garage.
- Type:
- Single Family
- Sq.Ft.:
- 2,529
- Status:
- NEW LISTING
- Beds:
- 4
- Year built:
- 2024
- Baths:
- 3.00
- MLS#:
- 11902199
- Subdivision:
- Sienna
ADDITIONAL INFORMATION
Home office with French doors set at entry with 12-foot coffered ceiling. Open kitchen features generous counter space, 5-burner gas cooktop, corner walk-in pantry and island with built-in seating space. Dining area flows into open family room with wall of windows. Primary suite includes bedroom with wall of windows. Dual vanities, corner garden tub, separate glass-enclosed shower and two walk-in closets in primary bath. A guest suite with private bath adds to this four-bedroom design. Covered backyard patio. Mud room off two-car garage.
- Type:
- Single Family
- Sq.Ft.:
- 2,123
- Status:
- NEW LISTING
- Beds:
- 4
- Lot size:
- 0.12 Acres
- Year built:
- 2001
- Baths:
- 2.10
- MLS#:
- 7864714
- Subdivision:
- Briargate Sec 18
ADDITIONAL INFORMATION
Welcome to this lovely home that boast of 4 bedrooms, 2.5 baths and a spacious 2 car garage. This two story home offers a downstairs flexroom that can be used as a den or 5th bedroom. The kitchen opens up to a formal diningroom and a floorplan that continues from the front door to the flexroom. Upstairs you will find a huge gameroom with 3 secondary bedrooms and the primary bedroom. The primary bedroom has a huge closet and overlooks the driveway and front of the house. The backyard has room for a garden, pool or large patio or whatever you decide to create. This house is conveniently located between the Texas Medical Center and the Pearland Town Center. Schedule an appointment now.
- Type:
- Single Family
- Sq.Ft.:
- 7,974
- Status:
- NEW LISTING
- Beds:
- 5
- Lot size:
- 0.66 Acres
- Year built:
- 2003
- Baths:
- 6.20
- MLS#:
- 43918999
- Subdivision:
- Sienna
ADDITIONAL INFORMATION
This gorgeous Mediterranean home with its tile roof, overlooks the #9 green of the golf course. Sitting on .64 acre lot, circular driveway and private drive gates, add to its elegance. Fully renovated including updated lighting, flooring, and designer finishes & touches throughout. Porcelain floors, double kitchen islands, built in Viking refrigerator, Viking 6 burner stove w/grill, double oven, Thor ice maker, appliance garage, pull out spice rack and drawers, tons of storage. Plus Media room and Game room with sliding glass doors. The main house with 6173sf has 5 bedrooms, 2 down and 3 up, with 4 full baths and 2 half baths. The home also includes potential elevator space. GUEST HOUSE has 2 beds and 2 full baths and 1 half bath, a kitchen, living room, laundry and a huge flex room to be used as desired. Enjoy the private pool/spa, outdoor kitchen, covered patio with fireplace. So many wonderful features, it is a must see!
- Type:
- Single Family
- Sq.Ft.:
- 2,025
- Status:
- NEW LISTING
- Beds:
- 4
- Lot size:
- 0.16 Acres
- Year built:
- 2015
- Baths:
- 2.00
- MLS#:
- 36311442
- Subdivision:
- Olympia Estates Sec 6
ADDITIONAL INFORMATION
Welcome to this charming one-story home in Lake of Olympia Estates! Offering four spacious bedrooms, this home is brimming with the potential to become your perfect retreat. The open floor plan creates a warm and inviting atmosphere, ideal for both relaxing and entertaining. Located with easy access to the Fort Bend Parkway and Highway 6 you'll enjoy easy access to shopping, dining, and entertainment. Surrounded by scenic views, this property is a great opportunity to make it your own. Donâ??t miss out on the chance to own in this well sought after community!
- Type:
- Single Family
- Sq.Ft.:
- 1,589
- Status:
- NEW LISTING
- Beds:
- 3
- Lot size:
- 0.13 Acres
- Year built:
- 2003
- Baths:
- 2.00
- MLS#:
- 25857953
- Subdivision:
- Glen Park
ADDITIONAL INFORMATION
Welcome to your charming single-story home in the Glen Park community! This delightful residence was built in 2003 and boasts three bedrooms and two bathrooms, along with a convenient walk-in laundry room, a cozy gas fireplace, and a private fenced backyardâ??just a few of the many appealing features. You'll find brand new flooring and carpeting throughout. The primary suite includes a luxurious en suite bathroom with a separate tub and shower, as well as double sinks for added convenience. Plus, you'll love the close proximity to the neighborhood park and the easy access to major highways. Come see all that this lovely home has to offer!
- Type:
- Single Family
- Sq.Ft.:
- 1,630
- Status:
- NEW LISTING
- Beds:
- 3
- Lot size:
- 0.16 Acres
- Year built:
- 1978
- Baths:
- 2.00
- MLS#:
- 13480023
- Subdivision:
- Hunters Glen Sec 2
ADDITIONAL INFORMATION
Welcome to your new home! This beautifully renovated residence offers 3 bedrooms, 2 baths, and a shed in a spacious yard. Nestled in a serene and peaceful neighborhood. Don't miss the opportunity to make this stunning property your own. Schedule a viewing today and experience the beauty and comfort it has to offer!
- Type:
- Single Family
- Sq.Ft.:
- 2,345
- Status:
- NEW LISTING
- Beds:
- 4
- Lot size:
- 0.26 Acres
- Year built:
- 1975
- Baths:
- 2.00
- MLS#:
- 56513890
- Subdivision:
- Quail Valley Eldorado
ADDITIONAL INFORMATION
This three-bedroom home has an office with a huge walk-in closet and could become a fourth bedroom. The expansive living room and kitchen maximize the homeâ??s square footage without compromising the roomy feel of each bedroom. Generous 12,000-sf lot features back & front sprinkler system, large patio shaded by a mature oak tree, perfect for multiple swingsâ??fun for all ages. Located on the Quail Valley golf course, the home offers views of the water and nature - no back neighbors. The kitchen is a dream for any cook, featuring abundant cabinetry, convenient roll-out shelves, and open flow to both dining areas and the spacious living room. Granite countertops grace the kitchen and bathrooms. In the past 3 years, the owners have invested in substantial upgrades: new windows, patio door, a roof replacement, hardy plank siding, a new AC & furnace. The home also includes a lifetime foundation warranty. With its below-market price and numerous features, this home offers exceptional value.
- Type:
- Single Family
- Sq.Ft.:
- 3,184
- Status:
- NEW LISTING
- Beds:
- 5
- Lot size:
- 0.19 Acres
- Year built:
- 2020
- Baths:
- 3.00
- MLS#:
- 80358373
- Subdivision:
- Parks Edge Sec 4
ADDITIONAL INFORMATION
Welcome to this stunning home, perfectly situated in a vibrant community filled with endless recreational amenities! As you enter, you'll find an inviting guest suite and cozy sitting room just off the entry, ideal for visitors or relaxation. The main living area is bathed in natural light, with soaring ceilings that amplify the spacious feel. A chefâ??s dream, the kitchen boasts granite countertops, stainless steel appliances, ample cabinetry, and an island with bar seating, opening to a formal dining area for seamless entertaining. Retreat to the luxurious primary suite on the main floor, offering an ensuite bath with dual sinks, a soaking tub, and a standing shower. Upstairs, a versatile landing area leads to a game room and 3 additional bedrooms. Outside, enjoy a fully fenced yard with lush green space and a covered patio, perfect for unwinding. The community offers a lap pool, waterslides, walking trails, sports fields, and easy highway access for an effortless commute!
- Type:
- Single Family
- Sq.Ft.:
- 1,826
- Status:
- NEW LISTING
- Beds:
- 3
- Lot size:
- 0.14 Acres
- Year built:
- 2021
- Baths:
- 2.00
- MLS#:
- 6756392
- Subdivision:
- Sienna Plantation Sec 28
ADDITIONAL INFORMATION
*Beautiful well-maintained 1-story* - Located in Siennaâ??s newest community with lots of AMENITIES - #1 selling community in Fort Bend, Heritage Grove, this home is everything you have been searching for and more. The warm and inviting brick exterior complemented by large window shutters will amaze you as you approach the home. As you enter, you will discover soaring ceilings in the foyer leading to the kitchen. The open-concept design in the gourmet kitchen is equipped with an oversized granite island, ideal for entertaining family and friends. Lots of windows fill the house with natural light. After a long day, relax on the covered back patio and enjoy the sunset. Amenities include Waterpark, Pickleball courts, pools, playgrounds, golf clubs and many more! Lots of community fun events. Donâ??t miss your chance to visit this fabulous home today!
- Type:
- Single Family
- Sq.Ft.:
- 1,704
- Status:
- NEW LISTING
- Beds:
- 3
- Lot size:
- 0.15 Acres
- Year built:
- 1998
- Baths:
- 2.00
- MLS#:
- 49684917
- Subdivision:
- Lexington Settlement
ADDITIONAL INFORMATION
This charming red brick one-story home is designed with a modern, comfortable living space, with key features that have been fully upgraded. The floors have been replaced with new tiles, offering a clean, cool, and easy-to-maintain surface, and there are NO carpets, allowing the space to feel more open and airy It has so many updates. Fresh neutral paint throughout the house. New stainless steel appliances in the kitchen. Roof was replaced in 2018, AC has been recently replaced. Spacious primary bedroom has two large walk-in closets, garden tub and double sinks. Secondary bedrooms are a generous size with ample sized closets. The overall color palette is harmonious and soft, creating a serene and relaxing atmosphere thatâ??s perfect for unwinding. Every corner of the home exudes a sense of sophistication and practicality, making it a bright and inviting space to enjoy day-to-day life.Book your showing today!
- Type:
- Single Family
- Sq.Ft.:
- 2,608
- Status:
- NEW LISTING
- Beds:
- 4
- Lot size:
- 0.23 Acres
- Year built:
- 2019
- Baths:
- 2.10
- MLS#:
- 48979589
- Subdivision:
- Sienna Plantation Sec 23 Final
ADDITIONAL INFORMATION
Gorgeous 4b2.5b 2-story Sienna home. The Primary bedroom is down. High ceiling Open/island kitchen Granite top, tile floor WASHER, DRYER, REFRIGERATOR ARE INCLUDED. Game room upstairs Covered patio with no back neighbors and a huge backyard! Sienna Plantation is a landmark community that features resort-style amenities, walking trails, a golf course, shopping/dining, and many other amenities. Zoned to Fort Bend ISD. All are located within the community for convenience. Please make your appointment today.
- Type:
- Single Family
- Sq.Ft.:
- 2,557
- Status:
- NEW LISTING
- Beds:
- 4
- Lot size:
- 0.19 Acres
- Year built:
- 1989
- Baths:
- 2.10
- MLS#:
- 22716583
- Subdivision:
- Lexington Colony
ADDITIONAL INFORMATION
Stunning two story home sits on large corner lot facing green-belt view with no neighbor in front! Newly upgraded features include new flooring throughout downstairs plus new staircases, Interior & exterior freshley painted, completely remodeled bathrooms w/new standing shower, new jacuzzi tub, vanities etc, new kitchen appliances & lightings and so much more! Great layout w/4 bedrooms plus game room on second floor, both formals, open concept & sunny rooms. Large backyard patio perfect for family gathering & kids play. Zoned to excellent Fort Bend ISD schools, Dulles High school ( Math and Science Academy) providing quality education. Located close to sports facilities, parks, theaters, groceries, & the popular First Colony Mall, & convenience of easy access to freeways. Minutes from Hwy 6 and 59 freeway. Must see to appreciate!
- Type:
- Condo/Townhouse
- Sq.Ft.:
- 2,286
- Status:
- NEW LISTING
- Beds:
- 4
- Year built:
- 2024
- Baths:
- 2.10
- MLS#:
- 22168710
- Subdivision:
- Sienna
ADDITIONAL INFORMATION
Discover comfort and privacy in this stunning 4-bedroom, 2.5-bathroom, 2,286 sq. ft. home in Missouri City's coveted Sienna community. Nestled on a lot with no back neighbors, this two-story home is perfect for relaxation and entertaining. The extended covered patio offers the ideal space for outdoor gatherings, while the thoughtful layout features a convenient door connecting the laundry room to the primary closet for seamless living. The stylish kitchen boasts an island sink, light brown cabinetry, and stainless steel Whirlpool® appliances, complemented by elegant glass pendant lighting and upgraded white Silgranit® double bowl sinks. With world-class amenities like pools, parks, golf, and fitness centers, Sienna offers a vibrant lifestyle right outside your door.
- Type:
- Condo/Townhouse
- Sq.Ft.:
- 1,770
- Status:
- NEW LISTING
- Beds:
- 3
- Year built:
- 2024
- Baths:
- 2.00
- MLS#:
- 55519342
- Subdivision:
- Sienna
ADDITIONAL INFORMATION
Experience the ultimate blend of comfort and convenience in this 1,770 sq. ft. duet home located in Sienna, Missouri City, TX. Featuring 3 bedrooms and 2 bathrooms, this low-maintenance home offers modern living with no exterior lawn upkeep. Sienna's world-class amenities include a community center, pools, tennis courts, fitness centers, and a golf course. Enjoy waterslides, splash pads, and serene lakes, or explore on-site horse stables and walking trails. With easy access to Highway 6, acres of parks, and an outdoor amphitheater for live music, this home is perfect for those seeking an active and vibrant lifestyle.
- Type:
- Single Family
- Sq.Ft.:
- 2,979
- Status:
- NEW LISTING
- Beds:
- 4
- Lot size:
- 0.23 Acres
- Year built:
- 1976
- Baths:
- 3.00
- MLS#:
- 49095510
- Subdivision:
- Quail Valley Thunderbird Sec 1
ADDITIONAL INFORMATION
This fully renovated home on the golf course offers modern updates and great functionality. The kitchen features quartz counters, a walk-in pantry, soft-close cabinets, and a double oven. The open layout includes a spacious dining room and a shaded courtyard perfect for outdoor gatherings. The primary suite has a soaking tub, walk-in shower, double vanity, and two closets. With updated bathrooms, durable LVP flooring, fresh paint, new plumbing, fixtures, and appliances, this home is ready to enjoy. Plus, the community pool is right across the street, and the clubhouse is close by. Book a showing today while it lasts!
| Copyright © 2024, Houston Realtors Information Service, Inc. All information provided is deemed reliable but is not guaranteed and should be independently verified. IDX information is provided exclusively for consumers' personal, non-commercial use, that it may not be used for any purpose other than to identify prospective properties consumers may be interested in purchasing. |

